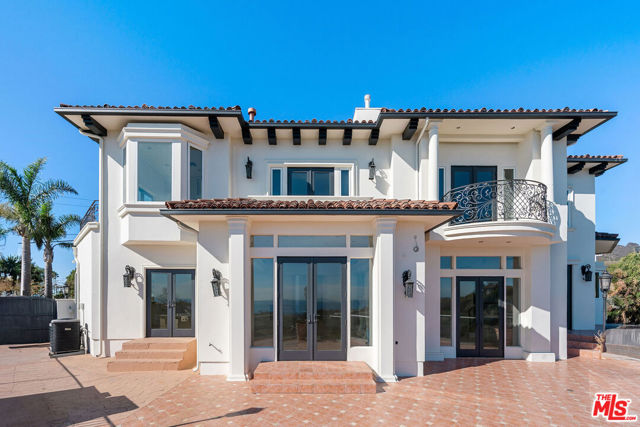Search For Homes
Form submitted successfully!
You are missing required fields.
Dynamic Error Description
There was an error processing this form.
4th Unit A & B
201
Encinitas
$3,999,999
2,820
5
4
Just one block from Moonlight Beach, this rare Encinitas coastal duplex offers an exceptional blend of location, lifestyle and potential. With two spacious residences— Unit A: 3 bed/2 bath, 1480 sqft and Unit B: 2 bed/1.5 bath, 1340 sqft— this property presents endless possibilities: live in one and rent out the other, create the ultimate multigenerational retreat, or expand your investment portfolio in one of North County’s most sought-after beach communities. Both units enjoy ocean views from their front balconies and feature their own private patios, creating inviting outdoor spaces to relax, entertain, or enjoy the coastal breeze. The property also offers the incredible opportunity to build a rooftop terrace with panoramic coastline views and the potential to add two ADUs above the existing 1-car garages, maximizing value and versatility. A truly unique feature—especially this close to the beach—is the abundance of parking, including two single-car garages plus two additional open parking spaces, making beach days and guest visits effortless. Located just steps from the sand and a short stroll to shops, restaurants and the train station, this duplex is perfectly positioned for a vacation rental, coastal getaway, or full-time beach lifestyle. Opportunities like this—so close to Moonlight Beach, with ocean views, private outdoor spaces, and expansion potential—are exceedingly rare.
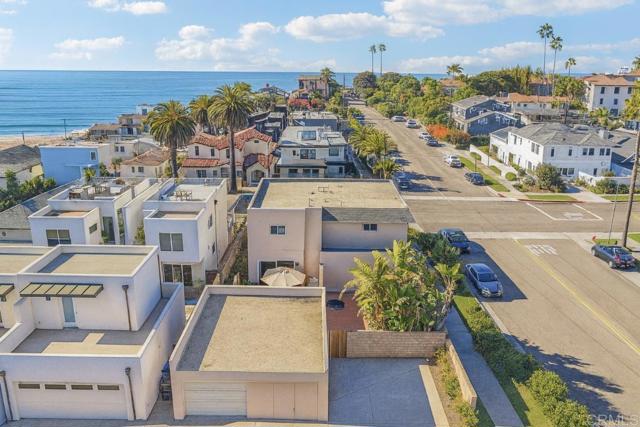
Royal Saint Georges
72
Rancho Mirage
$3,999,999
4,873
6
7
Introducing a rare opportunity to own one of only 23 custom-built estates in the exclusive Westgate enclave of Mission Hills Country Club. Designed and constructed by Patel Design Group, this fully furnished, 4,873 sq ft showpiece is situated on a 28,000 sq ft north-facing lot with breathtaking golf course views. The home offers a total of 6 bedrooms and 7 bathrooms, including an attached two-bedroom casita with private entrance, two full baths, a living room, and a kitchenette--ideal for multi-generational living or guest privacy. Inside, soaring 16-foot ceilings and clerestory windows flood the main living areas with natural light, complemented by electronic shades and LED lighting throughout. Two fully retractable sliding glass doors create seamless indoor-outdoor flow to front and rear resort-style living spaces. Enjoy two pools--one in the private front courtyard and a striking infinity-edge pool in the rear yard--alongside a built-in BBQ island with granite counters and ample seating. Designed for the ultimate entertainer, the home features a step-down wet bar, formal dining room, and an expansive great room. The chef's kitchen is appointed with Wolf appliances, including two ovens, two dishwashers, a warming drawer, and a 60-bottle wine cooler. Additional highlights include a spacious 3-car garage, natural stone finishes, and refined architectural details throughout. This is elevated desert living at its finest--sophisticated, stylish, and simply extraordinary.
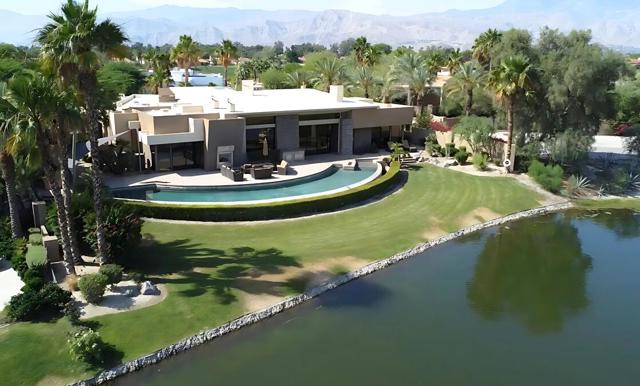
3530 Trimble
Outside Area (Outside Ca), TN 37215
AREA SQFT
6,522
BEDROOMS
5
BATHROOMS
6
Trimble
3530
Outside Area (Outside Ca)
$3,999,900
6,522
5
6
Tucked at the peaceful end of a cul-de-sac in one of Nashville’s most coveted neighborhoods, 3530 Trimble Court is more than a home, it’s a living narrative of grace, intention, and elevated Southern living. Set on 1.14 private acres, this 5-bedroom, 6-bathroom residence is a masterclass in thoughtful luxury, where every room has a purpose and every detail tells a story. Step inside and let the natural light lead you through wide-plank hardwood floors, soaring ceilings, and warm, open spaces designed for gathering and grounded living. A main-level office offers a quiet escape for focused work or inspired ideas, while a breezy upstairs loft provides a perfect flex space for reading, relaxing, or play. The main-level primary suite offers serenity and seclusion, with spa-like finishes and a connection to the home’s quiet elegance. The story takes its most inspired turn downstairs, into a level where artistry and utility intertwine. Step into the speakeasy and temperature-controlled wine cellar, where a dramatic root structure, Rooted in Connection," anchors the space. Once the intertwined base of two Honey Locust trees, it now symbolizes unity and growth, framed by a 9-foot steel wall finished in gunmetal tones. The effect is cinematic, a space for sharing stories, quiet moments, and lasting memories. Just steps away, a hidden treasure: a 300-square-foot custom closet and dressing room, complete with its own heating and air. Tucked beside the wine and whiskey grotto, this boutique-style sanctuary blends function and fantasy, ideal for curated collections or seasonal wardrobe transitions. Also on this level is a state-of-the-art golf simulator and access to the 3-car garage, rounding out the home’s lower-level experience. In the main living room, the heart of the home, stands Jacob’s Ladder, a 700-pound root sculpture from the Osage Orange Tree, revered as the hardest wood in North America. Once used for bows and arrows, it now rises nearly 20 feet toward the ceiling, bathed in natural light and symbolic of the soul’s upward journey. It’s more than art, it’s a spiritual statement. Outside, the magic continues across lush, landscaped grounds, private and perfect for peaceful mornings or spirited evening gatherings beneath Tennessee skies. 3530 Trimble Court is not just a home, it’s your next chapter.
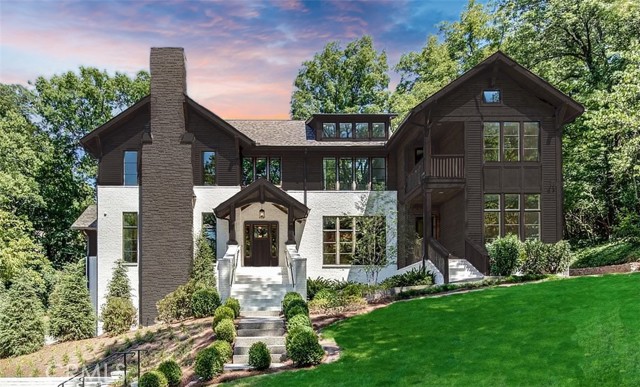
HIGHPLAINS
25761
Laguna Hills
$3,999,900
5,805
5
6
*** BANKRUPTCY COURT SALE AND POSSIBLE AUCTION (NOT AN REO, NOT BANK OWNED, AND NOT A SHORT SALE) ***This exceptional, custom Nellie Gail Ranch view home offers true resort-style living with sweeping mountain, canyon and city light views from nearly half an acre of private, equestrian-zoned grounds. Upon arrival, stately entry gates open to a brick motorcourt and generous three-car garage. Ornate, oversized double entry doors reveal an interior of dramatic scale and proportion, spanning over 5,800 square feet. The foyer features floor-to-ceiling windows, filling the space with natural light, and a sweeping wrought-iron staircase leads to private quarters above. The grand formal dining room is ready for gatherings, while the living room features a contemporary fireplace and marble wet bar with wine storage, all complemented by priceless views. A second dining area flows seamlessly into the gourmet chef's kitchen, equipped with Viking appliances, abundant quartz counters, upgraded cabinetry and walk-in pantry. The large center quartz island with cooktop and breakfast bar seating invites casual meals and conversation. Neighboring the kitchen, you will find the well-equipped laundry room with upgraded LG front-loaders, additional sink and storage, and direct exterior door. The main level also includes a versatile office or home theatre/bonus room with blackout shades, fireplace, extensive built-ins and adjacent ½ bath. The primary suite serves as a private retreat with its own sitting room, fireplace, and stunning views. Outside, a terraced patio hardscape with multiple sundecks surrounds the inviting pool and spa, all overlooking endless views and shrouded in mature landscaping for ultimate privacy. Expansive Trex decking features a covered, fully equipped outdoor kitchen and bar, an entertainer’s dream. The lower deck area includes a gazebo lounge and TV area. Additional upgrades include full Pex repipe, Eagle-light roofing system and upgraded windows and doors. Nellie Gail Ranch offers exceptional value with low HOA fees covering security, trail maintenance, access to the swim, tennis and pickleball club and exclusive community events. With easy access to freeways, top schooling, shopping, dining, and world-class beaches, this special property provides the perfect blend of amenities, privacy and location. Truly a must see! Shown by private appointment only.

62nd
5328
Los Angeles
$3,999,900
3,742
4
5
**Join Us for our Open House in Ladera Heights!**Prepare to be captivated once again by a new standard of luxury in Ladera Heights! We are excited to invite you to our second open house for this stunning four-bedroom, five-bath masterpiece, priced at $3,999,900. After receiving such warm feedback from our first event, we look forward to showcasing this meticulously remodeled home that exemplifies impeccable taste and attention to detail.Additionally, mark your calendars for a special Twilight Open House the following Tuesday! Experience the home in a different light as you explore the inviting ambiance it has to offer.This extraordinary property is set to impress with its harmonious blend of modern elegance and functionality, redefining the concept of luxury living. With an open floor plan that seamlessly integrates beautiful living spaces, it's perfect for both daily activities and entertaining. Don't miss your chance to witness the future of Ladera Heights real estate more than just a home, it's a lifestyle redefined. We invite the entire community to take part in this exclusive experience! We can't wait to see you there!

Santa Teresa
12755
San Martin
$3,999,900
5,053
5
4
Welcome to your own private resort retreat just minutes from the world-renowned Cordevalle Golf & Wine Resort. Set on five flat, fully usable acres, this exceptional 5,053 sq ft single-level estate delivers the rare combination of luxury living, multi-generational flexibility, and CA country serenity. Designed for both grand entertaining and functional everyday living, the main residence features expansive open spaces, dramatic ceilings, custom architectural details, and walls of windows that frame the estate grounds. The gourmet kitchen flows effortlessly into a series of inviting living spaces, creating the ideal environment for hosting family, friends, or corporate gatherings. The resort-style backyard is the centerpiece of the property: a sparkling pool, sun-drenched patios, mature landscaping, and wide-open acreage offering privacy, tranquility, and endless possibilities; equestrian use, vineyard, or future expansion. A major highlight is the fully equipped detached pool house, complete with a full kitchen, bar, living area, bedroom, bathroom, and laundry hookups. Perfect as a guest home, multi-gen residence or an income-producing rental. Addl amenities include a four-car garage, gated driveway, multiple entertaining zones, and ample land for agriculture, or recreation.

Winding
11701
Los Altos
$3,999,888
3,586
5
5
Nestled in a private, wooded setting, this Los Altos Country Club residence offers an exceptional value & blend of comfort, elegance, & convenience. Situated on a flat lot with a generous backyardperfect for outdoor enjoyment & with room to add an ADUthis home is an incredible value in one of Silicon Valleys most sought-after neighborhoods. Designed with both entertaining & everyday living in mind, the spacious floor plan features soaring ceilings, three inviting fireplaces, & a large chefs kitchen that anchors the heart of the home. The private primary suite provides a serene retreat, while the convenient downstairs bedroom is ideal for guests, extended family, or an au pair. Additional highlights include central air conditioning, a designated laundry area, & a two-car garage offering ample parking & storage. Located within the highly acclaimed Los Altos Elementary School District, the home is zoned for Loyola Elementary, Blach Intermediate, & Mountain View High School. Enjoy proximity to Loyola Corners, the Rancho Shopping Center, and scenic trails at Rancho San Antonio Preserve. With easy access to I-280, commuting and connectivity are seamless. This is your opportunity to experience the warmth, privacy, and prestige of Los Altos living in a home that truly has it all.

San Antonio 3 SE Ocean
Carmel
$3,999,500
1,615
3
2
Welcome to Landfall, a true Carmel cottage with all the warmth and delights of a home much loved. With its roomy living/dining space complete with open ceiling, original white oak floors, and brick fireplace you can easily imagine the joys of friendship and family shared here. This 3 bedroom, 2 bathroom home located in a prime location just off Ocean Ave and less than two blocks to the beach offers perfect proximity to the magic of early morning beach strolls and the awe of Carmel sunsets. Open the windows and listen to the crashing waves or relax in the sun on the large upstairs deck. Make your way to the lovely back garden with some of the biggest hydrangea blooms in town and gather with friends around the stone fireplace on those chilly summer evenings. Landfall is everything Carmel is meant to be.

Bundy
1191
Los Angeles
$3,999,000
5,563
5
8
LISTED BY ORDER OF U.S. BANKRUPTCY COURT. SALE IS SUBJECT TO COURT CONFIRMATION AND OVERBID. Tucked behind private gates in one of Brentwood's most coveted enclaves, this exquisite Tuscan-inspired estate is a masterclass in timeless elegance and modern luxury. A grand circular driveway sets the stage for this villa, where classic European architecture meets impeccable craftsmanship. Stepping inside, a two-story foyer with a sweeping staircase introduces the home's refined interiors. The formal family room, centered around a stately fireplace, is bathed in natural light. Adjacent, the formal dining room offers an elegant setting for hosting unforgettable gatherings. A beautifully appointed study/library with coffered ceilings serves as a sophisticated retreat; ideal for executive work, quiet reading, or moments of inspiration. The gourmet entertainer's kitchen features a massive granite island with bar seating, SS Viking appliances, custom cabinetry, and a sunlit eat-in breakfast area. A charming interior courtyard with a tranquil fountain brings a sense of serenity to the home. The first floor also boasts a private en-suite bedroom & bonus room with wet bar, closet and attached bathroom--perfect for guests, multigenerational living or create a recording studio. Ascending the grand staircase, the second level reveals 3 additional en-suite bedrooms, including the primary suite; a private sanctuary with a romantic fireplace, spa-like bath with rain shower, dual vanity and walk-in closet. Windowed doors lead to from the kitchen to a fully equipped outdoor BBQ area, while the elevated patio with fire-pit and Endless pool are pleasantly enveloped by canyon views. With an attached two-car garage, state-of-the-art amenities and a premier Brentwood location; this Tuscan retreat embodies the California lifestyle.

Coast #65
1585
Laguna Beach
$3,999,000
1,582
3
2
Experience resort-style coastal living with this rarely-available, top corner end unit condominium. Situated in the ocean front Laguna Sands complex, which has recently completed a multi-million renovation providing truly upscale ocean front living. This exceptional residence offers spectacular ocean and whitewater views from a private ocean-view deck where you will experience the sights and soothing sounds of the shore below. Open-concept layout seamlessly connects the living, dining, and kitchen areas. Granite kitchen open to the views with bar, stainless steel appliances and custom cabinetry. A spacious layout overall with 3 bedrooms and 2 baths. The sizeable master suite enjoys an ocean view, multiple closet systems including a walk-in and a dual vanity bathroom with stone shower. Secondary bedrooms have closet storage, a hallway bathroom with artistic ceramic bowl vanities and stone shower. In unit laundry with newer stackable washer/dryer. This private, highly secure gated building affords not only direct access to the beach but also an ocean front pool with new decking. Two large community deck terrace areas have tremendous ocean front views and have been completely renovated, including lounge furnishings, barbecues and fire pits. Ease of living with elevator access to all levels. 2 car parking in the gated subterranean garage, large dedicated storage closet, storage cabinets and bike/kayak community storage. HOA dues include most utilities excepting electricity, cable/internet. Prime location next door to the iconic, renovated Surf and Sand Resort. In the heart of the HIP district just yards to the best restaurants, shops and services. Excellent accessibility to areas of town with a trolley stop right outside the building and just minutes to downtown, your Laguna lifestyle awaits here on the ocean front.
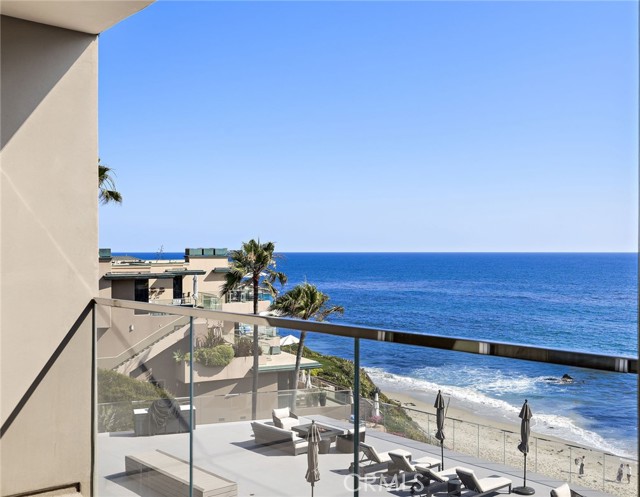
Via Pasa
3
San Clemente
$3,999,000
4,142
4
6
Stunning Ocean View Retreat perched in the exclusive, guard-gated community of Sea Point Estates. This beautifully upgraded 4-bedroom, 5.5-bathroom home offers the ultimate in coastal luxury. From the moment you step into the dramatic entry, you're greeted by amazing sweeping ocean views and an elegant staircase that sets the tone for the sophisticated design throughout. Almost every room in this entertainer’s dream showcases spectacular, unobstructed ocean vistas from all rooms, creating a serene backdrop for daily living and upscale gatherings. The spacious formal dining room is perfect for hosting, while the inviting living room, expansive den, and luxurious primary suite each feature their own fireplaces—adding warmth and charm.The gourmet kitchen is a chef’s delight, boasting high-end appliances and finishes, a sun-filled eat-in nook, and panoramic ocean views that make every meal feel special. The primary suite is a true retreat with wall-to-wall ocean views and a spa-inspired bathroom designed for relaxation. Additional highlights include a versatile upstairs bedroom with a Murphy bed, perfect for guests or a flex space, a downstairs bedroom with a massive walk-in closet or storage area—ideal for organization or extra space, a private sauna and a fun filled game room. You can work in style from the sophisticated home office, offering privacy and productivity in equal measure.This home combines timeless elegance with modern comfort, all set against the breathtaking backdrop of the Pacific Ocean. Don’t miss the chance to live in one of the most coveted communities on the coast.

Triunfo Canyon
3030
Agoura Hills
$3,999,000
2,584
3
3
Newly priced! Private vineyard estate with International award winning wines! Welcome to 3030 Triunfo Canyon Rd.A storybook retreat in the heart of nature.Escape to a private paradise nestled in the rolling hills of the Santa Monica Mountains in Agoura. The total living space on this spectacular property is approx. 4,600 sq.ft per owner, which includes the guest house and built out basement.This is a rare and captivating log cabin estate situated on just over 9 acres of breathtaking beauty. This property has been approved in 2020 for a large barn and has plenty of flat land for equestrian activities and arenas.Just minutes from the iconic city of Malibu and Zuma Beach, this enchanting property offers the ultimate in peaceful living, outdoor splendor and timeless elegance. At the heart of the estate lies a warm and welcoming 3 bedroom, 2 1/2 bath log cabin with a versatile, approximately 1000 ft. non permitted built out basement, featuring an office, family room, gym area, 1/2 bath with a separate entrance and lots of storage space. Upon entering the home, you are welcomed by a cozy family room and gorgeous stone fireplace. Enjoy the well appointed kitchen where there is a spacious pantry as well as gorgeous views and a breakfast bar that flows into a spacious dining room. The living room is a perfect spot to cozy up at the end of the day. The upstairs is perfectly situated with a primary bedroom, 2 secondary bedrooms, and an extra room with no closet, yet perfect for crafting or office space.Enjoy entertaining with the perfectly situated outdoor kitchen designed for unforgettable gatherings under the stars.In addition, there is a separate approx 1,000 sq ft guest house. Enjoy cozy evenings by the fireplace and mornings spent on the porch where the lavender fields sway gently in the breeze. With its own bedroom, living room, bathroom and an inviting fireplace, it's ideal for guests, creative pursuits or a private retreat.Wander through the property and discover two lush vineyards, producing International award-winning wines, perfect for the aspiring vintner or wine enthusiast.(Expansion of the vineyard has been granted by L.A. County.) Relax in the grand sparkling pool and spa nestled against a backdrop of majestic mountain views. Below is a tranquil creek that winds its way through the landscape, adding a touch of serenity to every step.In addition, there is a 5 car finished garage, ideal for car enthusiasts, hobbyists, or anyone seeking extra space for a workshop, home gym or studio.Located at the top of a gated entrance and long private driveway, ensuring both privacy and grandeur from the moment you arrive, this is more than a home, it's a lifestyle. Whether you envision a private equestrian estate, a boutique vineyard retreat, or simply a secluded sanctuary surrounded by nature, 3030 Triunfo Canyon Road offers endless possibilities in an unparalleled setting.
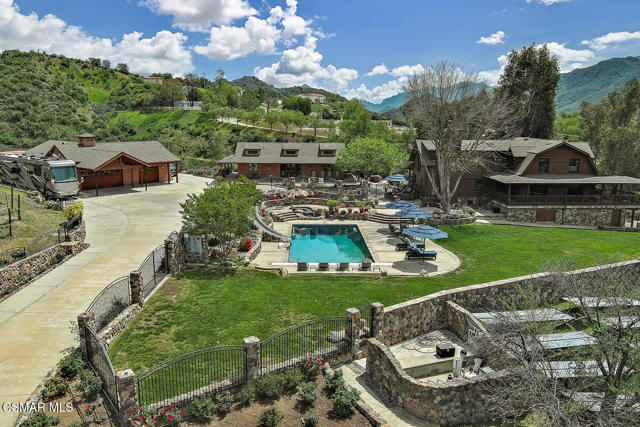
Bonnell
1520
Topanga
$3,999,000
4,200
6
5
Own a Topanga Landmark, with 3 Homes on 2 Lots! At the far end of the Historic Bonnell Park, a storied New England style compound is set in lush, verdant, meadows, framed by towering oaks, cottonwood, maple, and ash trees. With the park serving as a de facto front yard, the white house with inky black shutters sits behind a long, flower-framed, white picket fencebeckoning as if from a bygone era. The cluster of 3 homes, encompassing the entire end of the Bonnell Cul de sac, harkens to farm country, with the main house sitting on over 1 1/3 acre of flat lawns and gardens. The two smaller cottages, each in a private, fenced yard, sit on a separate, adjoining 1/4 acre lot. Strawberry peak and Little Rock, two local icons, serve as a backdrop to this home. The history of Topanga is told here. The homes were once part of the original John Bonnell estate which includes "The Old Stone House"considered the oldest house in Topanga, built by Jack Wood, a pioneer stage and Post Office mail driver. They have been owned by just 2 families over the past 70 years, and were reimagined by Topanga's renowned architect, Cary Gepner, into the graceful sanctuary they are today. The brief was to seamlessly meld the indoors and out, so every room took in the beauty of the incredible grounds. He delivered. Rooms flooded with abundant natural light, encompass the perfect flow for celebrations, or quiet enjoyment. Visitors to the park often exclaim it is the "most beautiful home in Topanga!" Now is your chance to own this lyrical property, with its saltwater pool and spa, fruit trees, and gardens, all set along the banks of Old Topanga Creek. Over the years, this home has been cast as an East Coast home in movies and tv shows, because it calls nostalgically to us of simpler times. But the interiors are updated with serenely minimal rooms perfect for modern country living. Bare feet pad across polished old oak floors. The front foyer opens to a gracious, soaring, two story living room, with a classic fireplace. A wall of French doors looks out from the living room and spacious dining room to where deer meander, and hawksfloat on updrafts. The inviting open kitchen, with its vast island, hosts a crowd. Doors flung open to the huge patio, pool and spa, allow for that quintessential California indooroutdoor life! The spacious primary suite opens to the pool through French doors. Its bright bath, with a steam shower, vintage fixtures and a clawfoot tub opens to a poolside shower. Two other bedrooms with sun-splashed windows sit on the main level. A captivating suite of rooms under the eaves include an antechamber under automatic, venting skylights, that is perfect for reading or drawing. A small nook nearby entices as a hideaway play room. The bedroom up here is a fantasy space ripped from a classic tale, with windows overlooking the estate. The endearing one bedroom cottages share the same bright, pristine spirit as the main house, each with a fireplace. This home has an old soul, but a youthful spirit. Classical landscaping, with abundant flowers, bowers of roses, and trees laden with fruit surround the homes. Birdsong brightens your mornings, and frogs, crickets, and the soft hoot of owls serenade you at night. A chicken coop awaits hens. Protected Bonnell Park, Topanga's Halloween destination, is owned by a neighborhood association, and development of the park is forbidden. Red Rock State Park, Summit to Summit, and Backbone hiking trails are nearby. Topanga's cafes, shops, and cultural landmarks are close by. Malibu's fabled beaches are near enough to feel the coastal breezes. Hop to the 101 or the westside. You can have your rural dreams, and your big city life, too. The magic of this home abides, with shooting stars, darting bats, and the burble of the creek. And now you can weave your life into the sweet tale of this storybook home.
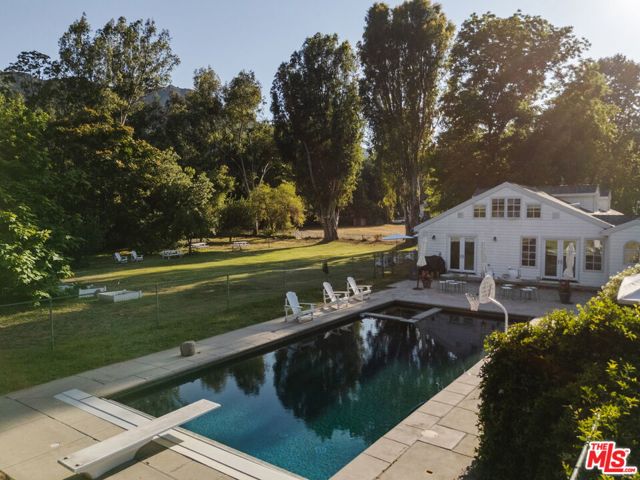
Mississippi
10353
Los Angeles
$3,999,000
4,119
5
5
Experience this beautifully remodeled Mediterranean villa in Century City. With over 4,100 square feet, this home combines classic elegance with modern style and is available for lease. The open, flowing layout features graceful archways and ensures both accessibility and privacy throughout. Enjoy four spacious en suite bedrooms, including a master retreat with a Carrera marble bath, walk-in closet, fireplace, and sitting area. The chef's kitchen showcases Calcutta marble counters, a JennAir 6-burner stove with a double oven, and a double fridge/freezer, leading to a stylish family room with surround sound and sliding doors to the backyard. Perfect for entertaining, the split-level living room has vaulted wood beam ceilings, a full bar, a pool table, track lighting, and surround sound. Additional features include new bathroom fixtures, ample closets, a skylight for abundant natural light, and a Nest-controlled climate system. Outside, find a private oasis with a waterfall pool, spa, and deck, plus double balconies with street views. Located in the Westwood Charter School district and close to Beverly Hills, Westfield Mall, and Holmby Park, this home is ideal for those in the entertainment industry or anyone seeking the vibrant Hollywood lifestyle. Proximity to renowned shopping and dining enhances its appeal. Fireplaces are decorative.
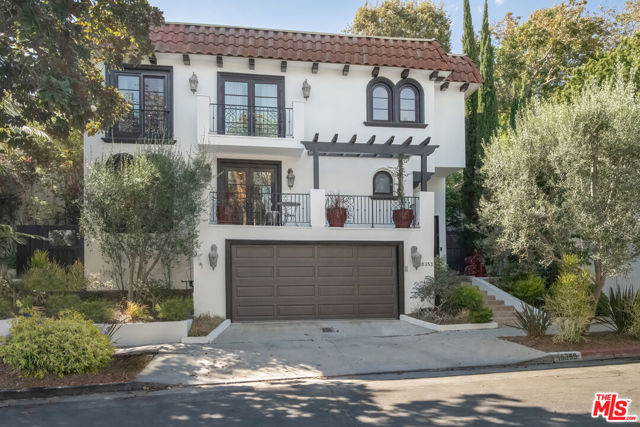
Calle Catrina
26088
Temecula
$3,999,000
4,856
4
6
Breathtaking Panoramic Picturesque Views of Surrounding Hills and Valleys, Tranquility and Privacy. Elegant and Timeless De Luz Residence Impeccably Maintained and Beautifully Curated. Located Just Minutes from Historic Old Town Temecula (EST. 1859) and Temecula Wine Country. Stunning Drive Through Del Luz Roads with Majestic Oak Trees and Orchards, Adding Charm and Almost Magical Sense. On a Clear Day You Can Catch a Glimpse of Ocean View before heading Down Large Private Circular Driveway, and if you look left, during the Winter and Spring You Might see the Snow of San Bernardino National Forest. Impressive and Inviting Curb Appeal. Welcoming Front Porch, Lead Glass Double Door and Cathedral Ceiling Entry. Living Room with Curved Wall Enhancing Stunning Views. Gleaming Oil Rubbed Oak Flooring Throughout, Open Floor Plan Flooded with Natural Light. Formal Dining Room Adjacent to Gourmet Kitchen that Includes Oversized Center Island, Butler's Pantry, Wine Cellar, Walk-In Pantry and Spacious Breakfast Nook. Kitchen Opens to Incredible Family Room with Remarkable Beams, Fireplace and Two Sets of French Doors Leading to Covered Patio. The Primary Suite Includes Fireplace, Two Oversized Walk-In Closets and Large Retreat/Library that can be easily turned into a Fifth Bedroom, Nursery or Gym. Adjacent to the Primary Suite is also Spacious Office with Two Built-In Desks. The Left Wing of this Extraordinary Home Comprises Three En-Suite Bedrooms, All Offering Truly Magnificent Views. Resort Style Backyard Includes Several Patios, Swimming Pool, Spa, BBQ Island, Horseshoe Pit, Mega Chess Board and So Much More! Fruit Tree Orchard Includes Several Citrus Trees, Avocado and Passion Fruit Tree and 15 Crepe Myrtle Trees are Planted Along the Private Driveway. Oversized Three Car Garage Includes Epoxy Flooring, Electric Car Charger and Ample Storage. Long List of Amenities and Recent Upgrades Available Upon Request. Truly Remarkable Property; Four Bedrooms, Retreat, Office, Four Fireplaces and Six Bathrooms Plus an Outdoor Shower. Low Property Tax Rate.
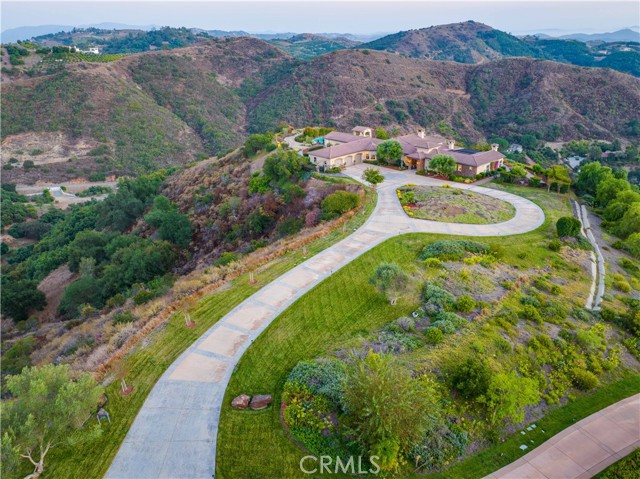
Via Nariz
43040
Temecula
$3,999,000
6,588
6
7
Welcome to Villa Girasole, a breathtaking Tuscan-inspired estate gracefully perched atop 15.6 acres in Temecula’s prestigious De Luz community. Evoking the romance of Italy’s hill towns, this architectural masterpiece blends old-world craftsmanship with modern luxury, surrounded by rolling vineyards, olive trees, fruit orchards, and hundreds of mature, producing avocado trees that blanket the hillsides in timeless beauty. Spanning approximately 6,588 square feet, this single-level residence was designed for both grand entertaining and intimate living. The thoughtfully curated floor plan features six bedrooms, seven bathrooms, a private executive office, a state-of-the-art home theater, and the signature Nexus tower. The tower boasts a stunning architectural focal point of the property, offering a curved staircase, arched windows, and panoramic balcony views of the Temecula Valley. A separate, fully appointed casita with its own entrance, kitchen, living room, bedroom, and bath provides luxurious accommodations for guests or extended family. At the heart of the home lies an extraordinary open-air piazza, an architectural centerpiece that connects every main living space. The saltwater pool and spa are sheltered within this elegant courtyard, framed by an outdoor fireplace, built-in BBQ, and a retractable projector for movie nights beneath the stars. This piazza was intentionally designed as the social core of the estate, offering a space equally suited for serene mornings or lively gatherings. Inside, the attention to detail is unmatched. Vaulted wood-beamed ceilings, handcrafted brick archways, and intricate stonework create a sense of timeless permanence. The gourmet kitchen is a culinary showpiece, featuring dual center islands, a La Cornue range, built-in refrigerator, walk-in pantry, and an effortless flow into both casual and formal dining areas. The primary suite serves as a tranquil retreat, complete with a cozy fireplace, spa-style bathroom, soaking tub, and views that stretch over the groves and valleys beyond. Additional highlights include a six-car garage, four tankless water heaters, a private well with a 5,000-gallon storage tank, and thoughtfully placed olive and fruit trees enhancing the estate’s agricultural charm. Villa Girasole is not just a home; it is a statement of elegance, privacy, and craftsmanship. A true sanctuary where architectural artistry meets the serene beauty of Temecula.
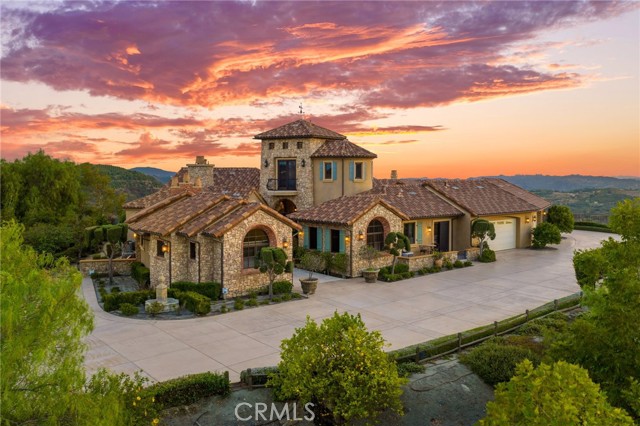
Wellesley
860
Los Angeles
$3,999,000
4,033
4
4
Located in one of Brentwood's most desirable neighborhoods, this gracious and elegant custom home blends timeless design with exceptional craftsmanship and high-quality construction. The residence offers an inviting sense of sophistication just moments from the best of the Westside. Inside, a grand formal entry with a sweeping wrought-iron staircase and dramatic leaded glass window sets the tone for refined living. The spacious and sunlit living room provides an ideal setting for entertaining, while the gourmet kitchen features granite countertops, custom maple cabinetry, a center island, and premium appliances including a Viking range and Sub-Zero refrigerator. The luxurious primary suite offers a serene retreat with a sitting area, dual-sided fireplace, and spa-style bath. Enjoy easy access to Brentwood's charming Village with its cafes, boutiques, and weekend farmers market, or take a short drive to the beach and nearby hiking trails. Perfectly positioned for those seeking elegance, comfort, and the Brentwood lifestyle.
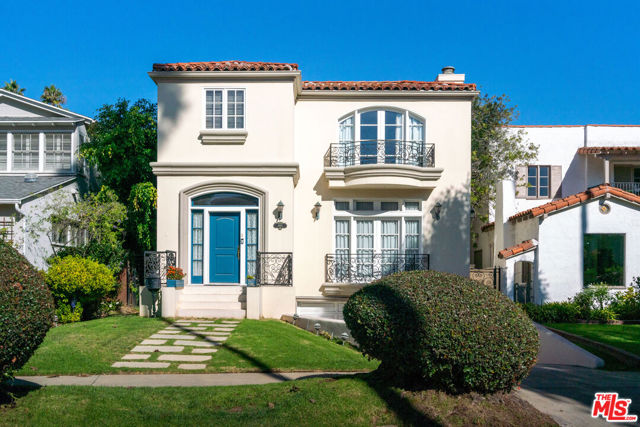
Encino
4620
Encino
$3,999,000
3,834
5
5
Nestled in the hills of Encino on an expansive private lot. If you are looking for privacy and security, this is definitely the property to be looking at. This secluded property is RTI ready, with plans for a 11,621 sf estate that includes 8 bedrooms, 11 bathrooms, an attached ADU. Enjoy this prime south of the Boulevard location, ideally situated within a highly rated school district and close proximity to everything the Valley and Westside have to offer. Tucked behind a private gate at the end of a long driveway, the current home welcomes you through double doors into a spacious family room that overlooks the lush backyard and flows seamlessly into the formal dining room. A culinary enthusiast's dream, the gourmet kitchen is equipped with chef grade Thermador appliances, custom cabinets, a massive island with seating and walk-in pantry. Rounding out the main level is a sizable living room that boasts a stunning fireplace and walls of glass that flood the space with natural light, laundry/mud room and secluded bedroom. Retreat upstairs to the stately primary suite, complete with a custom walk-in closet and sumptuous bathroom that features a soaking tub, rainfall shower system and double vanity. Additionally, you will find three generously sized bedrooms upstairs, one of which has an ensuite bathroom. Surrounded by mature landscaping, the serene backyard oasis is the perfect spot to relax or entertain guests. This expansive property offers a sparkling pool, covered patio, sports court and grassy yard. Further amenities include a two car carport, large driveway with abundant parking and ample storage space throughout, including an attached storage shed.

15 Hillcrest Manor
Rolling Hills Estates, CA 90274
AREA SQFT
5,341
BEDROOMS
5
BATHROOMS
7
Hillcrest Manor
15
Rolling Hills Estates
$3,999,000
5,341
5
7
Estate Perfect! On a prestigious drive at the end of a quiet cul de sac is a DREAM of a residence with endless surprises! Five bedrooms (4 are suites), separate office suite, kitchen and pantry to delight any chef, fireplaces in the formal dining, formal living and family room and master bedroom, bar with patio views, media room, French doors and windows throughout with natural lighting galore, master bedroom with private balcony, fireplace, grand bath and many closets. The backyard has it all- splash in the pool, relax in the jacuzzi, sit by the fire, lounge in the sun and cook at your BBQ area. Garden and landscaping by Ric Dykzeul.
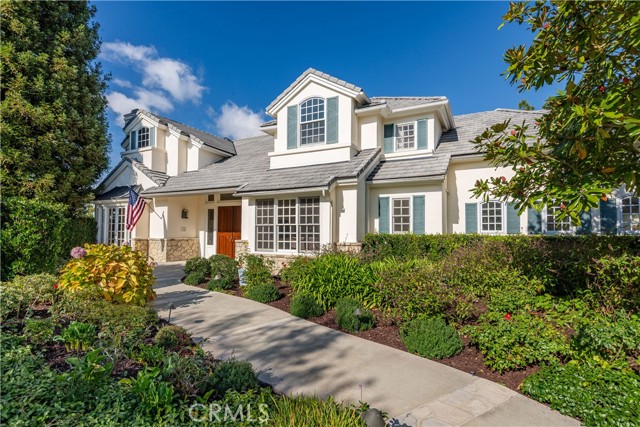
Makena
1
Rancho Mirage
$3,999,000
4,483
4
5
Experience the pinnacle of luxury living in the heart of Makena--an exclusive retreat designed for those who demand excellence. This striking new estate, inspired by legendary architect Joseph Eichler, offers an unrivaled blend of style, innovation, and privacy, perfect for high-profile clients seeking both comfort and grandeur. Imagine entertaining in an 18-foot-ceiling open-concept living space with breathtaking mountain views, featuring a mesmerizing book-matched porcelain fireplace and a striking wood-paneled A-frame roofline that exudes sophistication. The chef's kitchen, with full white oak cabinetry, a 20-foot island, and cutting-edge Miele appliances, is ideal for hosting and creating culinary masterpieces. Seamlessly integrated with cutting-edge Alexa-based smart home technology, control your lighting, AV, and climate with a single touch--perfect for the modern lifestyle of sophistication. The luxurious primary suite features floor-to-ceiling glass overlooking your private pool and spa, complemented by a spa-inspired bathroom with a double walk-in shower, freestanding tub, and dry sauna.Set on over half an acre, your exclusive outdoor oasis includes an octagon-shaped infinity pool, a spa retreat, an outdoor kitchen with a 20-foot island, and multiple fire features--all designed for unforgettable gatherings or private relaxation. This isn't just a home--it's a statement of success, artistry, and impeccable taste. Elevate your lifestyle with this extraordinary desert sanctuary. For discerning individuals who value privacy, style, and innovation--this is your next masterpiece. Schedule your private tour today and step into a world where luxury knows no limits.
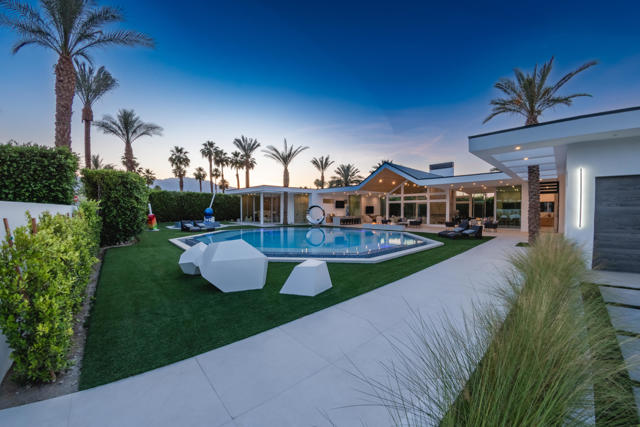
Palm #202
425
Beverly Hills
$3,999,000
3,574
3
4
Welcome to 425 Palm in Prime Beverly Hills, the pinnacle of elevated living. Residence 202 offers the luxury of direct elevator access into a private foyer, opening to an expansive 3-bedroom, 3.5-bathroom home with 3,574 SF of refined interiors and 149 SF of outdoor space. The open-concept layout flows effortlessly from the gourmet chef's kitchen into the dining and living areas, creating a seamless environment for entertaining. Finishes include Wolf and Sub-Zero appliances, a built-in Miele coffee system, Caesarstone countertops, Italian Gessi fixtures, and bespoke Linea Quattro European cabinetry. Additional highlights include a dedicated laundry room and three side-by-side subterranean parking spaces. 425 Palm elevates daily living with curated amenities such as a state-of-the-art fitness center, rooftop outdoor kitchen, spa, attended lobby, and secured access, all within the heart of Beverly Hills.
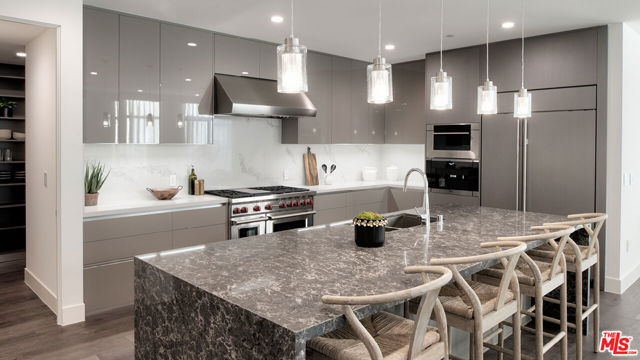
Hamilton
25505
Calabasas
$3,999,000
4,511
5
5
This spectacular, fully remodeled home is located within the prestigious 24-hour guard-gated Mountain View Estates in prime Calabasas. Set on an impressive 17,000 sq ft corner lot, this 5-bedroom, 4.5-bath residence is a true design-forward showplace. A striking metal and glass entry door opens to a dramatic staircase, wide-plank hardwood floors, and new Marvin windows that flood the home with natural light. The reimagined chef's kitchen is the heart of the home, outfitted with top-tier appliances including dual dishwashers, a walk-in pantry, marble countertops, and a built-in serving hub with ice maker and beverage fridge. A pass-through window connects to the expansive outdoor entertaining area. The generous family room, finished with a Venetian plaster fireplace and fully retractable doors, flows seamlessly to the covered patio and backyard beyond. Formal living and dining spaces offer scale and sophistication while remaining functional for modern living. Upstairs, the primary suite is a luxurious retreat featuring a fireplace, sitting area, spa-like bath with glass-enclosed shower, freestanding soaking tub, and a high-end electric toilet. Three additional upstairs bedrooms are spacious and well-appointed. A private office, large utility room, and 3-car garage add to the home's thoughtful layout. The resort-style backyard is designed for year-round enjoyment, complete with a redesigned pool and spa with Baja shelf, built-in BBQ, generous grassy areas, and multiple zones for lounging and entertaining. This is a rare opportunity to own a turnkey property that checks every box, style, function, and setting.
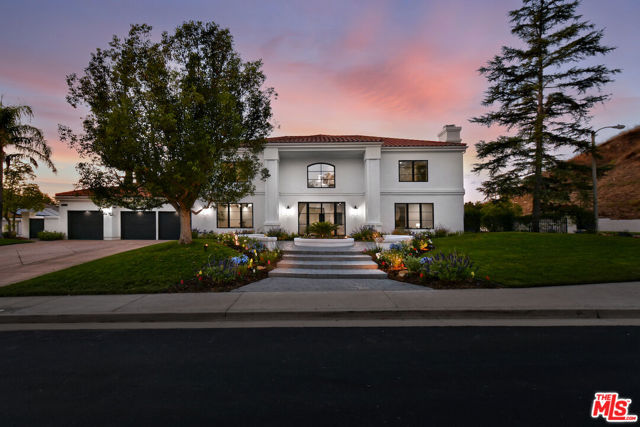
Oasis
71260
Palm Desert
$3,999,000
3,742
5
4
The "magic house" sits on a private gated 2.5-acre parcel in the custom home community of Cahuilla Hills. This property sits alongside conservancy land offering incredible unobstructed mountain views and access to hundreds of miles of hiking from the property. The painted desert skies and desert landscapes are truly magical and land this parcel as one of the best view lots in all of Cahuilla Hills. Additionally you can view the meticulously maintained private stone eagle golf course from the back door. This extraordinary property offers elevated desert living, with the modern contemporary style and quality craftsmanship of eco- friendly solar-powered estate. This is a 5 bedroom and 4 bath home, plus a bonus room off the master for workout equipment or office space. This custom home is a perfect full time residence or seasonal home with profitable vacation or party rental potential. Thoughtful details have been incorporated in the design of the house from the jaw dropping room size walk in Grohe rain shower in the master, to the Linear diffusers in the ceiling to equally distribute air flow throughout, whole home water purification system, this home is comfortable, luxurious and thoughtfully designed smart home. The indoor-outdoor kitchen is equipped with Thermador appliances, and floor to ceiling doors that open to incredible desert views below. The striking design creates seamless flow between indoor and outdoor spaces. This home boasts a beautifully epoxied 4-car garage with ample space for your vehicles and toys. This property includes an additional building pad already graded and ready for your customization in additional structures or to create an epic outdoor playground with sports courts, The sky's the limit with the opportunities that await at the magic house. Offering breathtaking views, architectural elegance and modern luxury yet a short 4 mile drive from your private desert sanctuary you can be downtown El Paseo shopping and dining or taking in a show at the theater, you are within close reach of all the desert has to offer.
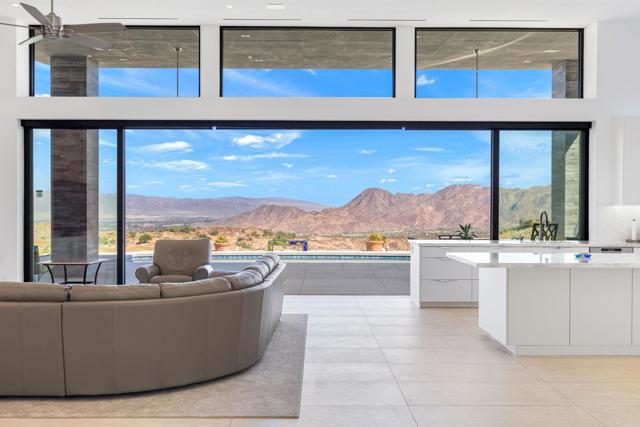
Ogden
1641
Los Angeles
$3,999,000
3,828
5
5
Timeless Spanish Revival architecture meets modern luxury in this beautifully restored Sunset Square residence. Set within one of Los Angeles' most coveted historic enclaves, 1641 N Ogden showcases authentic craftsmanship and refined updates throughout. Signature details include Saltillo tile, arched doorways, decorative ironwork, and a classic clay tile roofhonor its 1920s heritage, while thoughtful restoration introduces contemporary comfort and style. The home features five bedrooms and four-and-a-half baths, including a first-floor nanny suite ideal for guests, multi-generational living, or a private office retreat. Sun-filled interiors are anchored by original hardwood floors and bespoke millwork, with a chef's kitchen designed for both elevated entertaining and everyday living. French doors open to a serene courtyard and sparkling pool surrounded by lush landscaping, creating a seamless indoor-outdoor flow that defines quintessential California living.
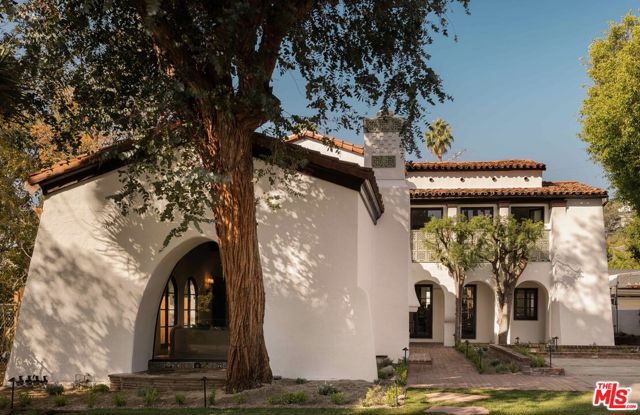
Colgate
6429
Los Angeles
$3,999,000
3,489
4
6
Modern luxury in prime Beverly Grove, experience elevated living in this sleek, newer-construction home, ideally located in the heart of Beverly Grove. Designed with both function and style in mind, this residence features a thoughtfully designed floor plan that flows from one light-filled space to the next. The open-concept main level is perfect for both everyday living and entertaining, with spacious living and dining areas that open to a custom chef's kitchen outfitted with premium appliances and elegant finishes. Upstairs, generously sized bedrooms offer comfort and privacy, while the luxe primary suite features a spa-like bath and a custom walk-in closet. Step outside to your private oasis, an inviting pool surrounded by lush landscaping creates the ultimate backdrop for relaxation and gatherings. As the sun sets, head up to the stunning rooftop deck to take in sweeping city views and enjoy the quintessential LA indoor-outdoor lifestyle.
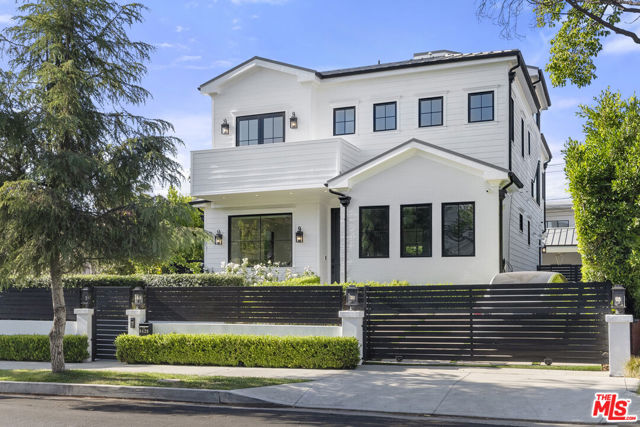
Patio
1870
San Jose
$3,999,000
3,265
4
4
Welcome home to Dry Creek, one of Willow Glen's most desirable neighborhoods! This beautiful home offers a resort-style backyard, dual primary suites, and a chef's kitchen designed for everyday living and effortless entertaining. The kitchen features premium stainless-steel appliances, double ovens, two dishwashers, a gas range, prep sink, built-in refrigerator, and large island surrounded by refinished hardwood cabinetry. Vaulted ceilings, skylights, and hardwood floors fill the home with warmth and natural light. Two primary suites provide flexibility for multigenerational living or guests. Enjoy a temperature-controlled wine room, bonus room, Sonos audio, EV charger, and three fireplaces. Outside, your private retreat awaits with a solar-heated pool with LED lighting, cascading spa, bocce court, built-in BBQ, wood-fired pizza oven, and shaded cabana. Known for its tree-lined streets, historic character, and strong sense of community, Dry Creek neighborhood also offers easy access to Highways 280 and 17.
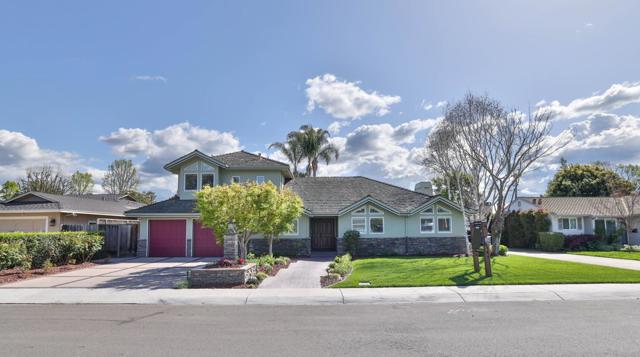
Seaview
433
Aptos
$3,999,000
2,750
3
4
Perched on a spacious corner lot steps from beach access-this stunning ocean-view retreat embodies the essence of coastal elegance.Located in a highly sought after Rio Del Mar neighborhood with breathtaking ocean vistas from both levels bathed in natural light.Open-concept living space showcases vaulted ceilings w/ exposed beams,travertine floors & stone fireplace connecting great room to well-appointed kitchen-for relaxed living & entertaining,dual floor laundry,beautifully renovated bathrooms. All designed with a thoughtful reverse floorplan.Primary suite serves as a private sanctuary w sitting area,built-in desk+oversized walk-in closet w/ laundry.Spa-inspired ensuite bath exudes refined luxury w/ freestanding soaking tub,rain shower+dual vanity-crafted with attention to detail+timeless style. Downstairs ocean-view family room w second fireplace & abundant natural light provides a perfect space for gatherings.Seamless indoor-outdoor living unfolds w ocean-view balcony,private elevator+multiple outdoor areas inc.gated courtyard entry,backyard w/ mature fruit trees,outdoor shower+expansive front yard.Recently refreshed w/new ext. paint & landscaping,this move-in-ready home offers a rare opportunity to experience the best of coastal living in one of Aptos most desirable enclaves.

Oregon
638
San Mateo
$3,999,000
2,585
4
4
Reimagined from the ground up, 638 Oregon Avenue pairs timeless craftsmanship with modern living. Interiors boast nine-foot ceilings, crown molding, wainscoting, and custom-built cabinetry that showcase meticulous attention to detail. Designer lighting and a chefs kitchen set the tone for effortless everyday living and entertaining. This residence has been thoughtfully outfitted with an array of smart home technologies for seamless convenience, including Sonos speakers in every room, Lutron RA lighting controls, Nest thermostats, Hue exterior motion lights, and remote-controlled solar shades on both the backyard and upper landing. Every comfort has been considered: heated tile floors in the primary and guest bathrooms, radiant floor heating, central air conditioning, and a whole-house water filtration system with a brand-new tank. Additional features include a tankless water heater, a central vacuum system, and a two-car garage with ample storage. Set just blocks from award-winning Baywood Elementary and Aragon High School, this exceptional home offers refined living in one of San Mateos most sought-after neighborhoods.

Lighthouse #301
520
Pacific Grove
$3,999,000
2,408
2
3
Modern elegance meets coastal charm in this stunning penthouse at 520 Lighthouse-the final available unit in an exclusive collection of just ten newly constructed residences in historic downtown Pacific Grove. This single-level Condo offers approximately 2,400 square feet of sophisticated living space with 2 bedrooms and 2.5 baths. Enjoy an open-concept layout filled with natural light, StudioBecker cabinetry throughout, elegant plaster wall finishes, and precision-engineered windows. The chef's kitchen features Sub-Zero, Cove, and Wolf appliances. Two private balconies offer serene retreats with ocean views. Additional amenities include elevator access, secure underground parking, and private storage. Just steps from shops, restaurants, and the coastline, this rare offering blends timeless design with modern convenience. Dont miss the opportunity to own a premier residence in one of the Monterey Peninsula's most sought-after locations.
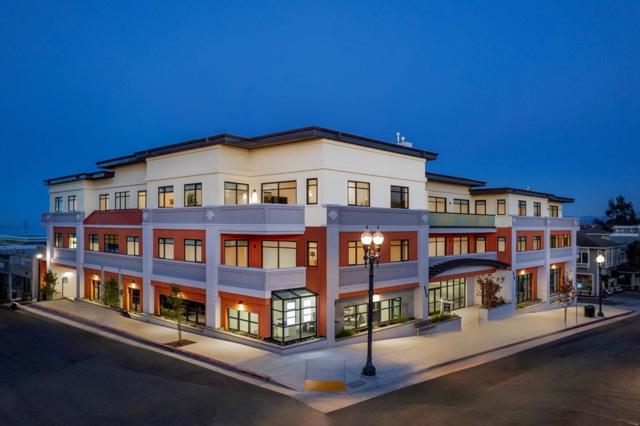
Galahad
6130
Malibu
$3,999,000
5,168
4
4
This custom built Mediterranean estate situated on a private knoll overlooking sweeping unobstructed views of the ocean and mountains. Built in 2008, this estate is nearly 5200 square feet, meticulously crafted with the finest construction finishing and quality, undeniably marvelous. An extraordinary formal entry with spiraling staircase and grand ceilings welcomes you to the open layout. A beautifully scaled living room with fireplace. Across is a regal formal dining space beautifully appointed. A custom bar with sink and built in wine fridge open to the entertaining areas. Large family room with two sided fireplace that is shared with the living room. Views from every window and door will welcome the endless ocean views into every living space here. The custom kitchen is warm and stylish, custom cabinetry, stainless steel built ins, travertine flooring, beautiful granite counters. There is a junior primary on the main level with gracious accommodations and spectacular ocean views. An additional three bedroom suites on the second level including a magnificent primary suite with delightful scale and views of the ocean horizon. An alluring primary spa bathroom with double vanity, makeup desk, large soaking tub and two person shower all with custom stonework. An elegant walk in closet with spacious custom built ins. The outdoor deck is picturesque like a European ocean landscape and perfect for nightly enjoyment and pleasure. Distinctively located in prime Malibu at the corner of Kanan and PCH minutes from Country Mart and prime shopping and Malibu's finest amenities.
