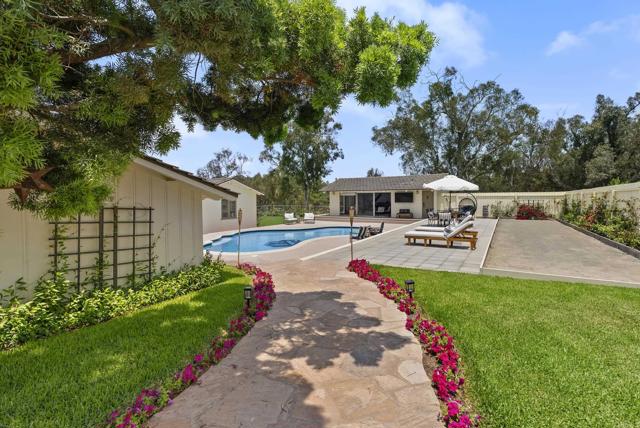Search For Homes
Form submitted successfully!
You are missing required fields.
Dynamic Error Description
There was an error processing this form.
Bradley Lockwood
52540
Bradley
$3,999,000
6,934
5
6
Welcome to Lockwood Valley Vineyard, a rare 158-acre estate with boundless potential in the heart of Monterey County’s wine country. This incredible offering consists of two parcels: a 5-acre homesite featuring a stunning custom residence and a 153-acre agricultural parcel currently under the Williamson Act. Some planted vineyard remains, offering an exciting opportunity to continue a wine-growing operation or create a one-of-a-kind venue. Pass through the electric gated entry and discover a fully fenced, private compound that includes hoop houses, horse stalls, an outdoor riding arena, a pump house, and a utility shed. The centerpiece of the property is the 6,934 sq ft custom home, built in 1999 with exceptional craftsmanship and thoughtful design. Step inside to find a dramatic brick accent wall repurposed from the historic Spreckels Sugar Company factory, encasing a butler’s pantry and a temperature-controlled wine cellar, a true nod to the home’s vineyard heritage. The right wing of the home includes a western-style saloon with a backlit wet bar, refrigerator, and ice maker that opens to a cozy family room with a wood-burning fireplace. Nearby is a spacious office with custom built-ins, a guest bedroom with a walk-in closet (ideal for crafts or a hobby room), a full laundry room, and a luxurious primary suite featuring its own fireplace, wet bar, spa-like bath with a tiled shower and soaking tub, dual vanity, and walk-in closet. The heart of the home is the chef’s kitchen, equipped with granite countertops, dual sinks, Sub-Zero refrigerators and freezers, a 6-burner Viking cooktop, three built-in ovens, a microwave, and warming drawer ideal for entertaining on a grand scale. The left wing houses a formal dining area, another expansive living space with a fireplace, a second laundry room, two guest suites with en-suite bathrooms, a half bathroom, and a bonus room with a wet bar and private upstairs bedroom and bath which is perfect for guests or multigenerational living. The oversized 3-car garage includes two walk-in coolers for additional storage. Step outside to enjoy the serene backyard retreat complete with a heated pool and spa, built-in BBQ, and gazebo nestled beneath majestic oak trees. Whether you envision a boutique vineyard, equestrian haven, event venue, or peaceful country escape, Lockwood Valley Vineyard is a property you won’t want to miss.
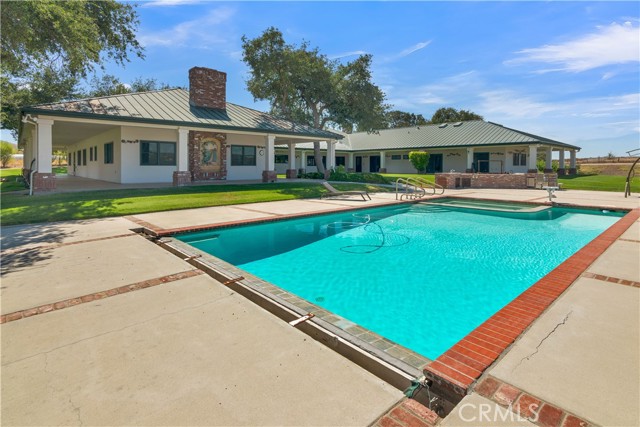
Garretson
3100
Corona
$3,999,000
5,518
5
5
Welcome to an extraordinary estate in the heart of Corona, where modern luxury and expansive living meet. Set on a rare, full-acre lot, this stunning 5,518 sq. ft. residence is currently under construction and promises to be an elegant showcase of contemporary style and functionality. Upon completion, this exquisite home will feature 5 spacious bedrooms and 4.5 beautifully appointed bathrooms. Thoughtfully designed, the open-concept layout captures abundant natural light, enhanced by soaring cathedral ceilings throughout the main living areas. At the heart of the home, a striking fireplace creates an inviting atmosphere ideal for gatherings and relaxation. The primary suite offers a private retreat, complete with direct access to the expansive backyard. The luxurious en-suite bathroom will pamper you with dual vanities, a spacious walk-in steam shower, and a separate soaking tub for ultimate relaxation. Each additional bedroom boasts its own walk-in closet, with two bedrooms sharing a convenient Jack-and-Jill bathroom, and the fourth bedroom enjoying a private en-suite bath. The culinary enthusiast will delight in the exceptional kitchen, featuring premium quartz countertops with waterfall edges, an expansive central island, sleek soft-close cabinetry, and thoughtfully designed luxury touches throughout. Entertaining is effortless with a dedicated game room that includes a custom wet bar, multiple California-style covered patios blending indoor and outdoor living, and convenient multiple laundry areas thoughtfully placed throughout the home. Vehicle enthusiasts will appreciate the impressive attached garage with space for 3+ cars, along with a detached RV garage that provides ample space for all your recreational needs.
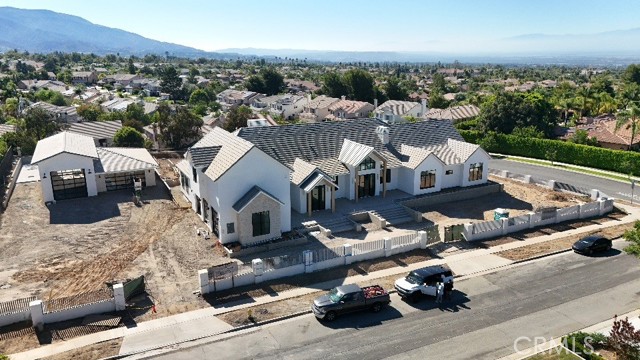
Rocky
16
Oroville
$3,999,000
1,957
2
2
Berkeley Olive Grove 1913 — A Century Old Olive Orchard for Sale - A Prime Investment Opportunity Nestled near Oroville in Butte County this impressive 399 acre olive orchard was originally established by UC Berkeley professors in 1913 as part of the Berkeley Olive Association — at one time the largest planting of Mission olives in the world and a key part of California’s olive- oil heritage. Recognized for its historic value, the estate is eligible for both state and national historic registries as the “Berkeley Olive Association District”. This rare legacy property is entirely dry farm ed — no irrigation — relying on unique subsurface moisture 6–8 feet below ground, enabling remarkable resilience even in drought years. Planted at a spacious 65 trees per acre on 30 foot triangles, the low density layout ensures optimal soil nutrients and tree health. The trees have thrived for over a century under organic practices, enhancing both longevity and terroir. All olives are hand picked and hand pruned; organic, regenerative methods are central — chipped prunings return to the soil. The olive oil produced here has attained global recognition — with biophenol levels ranked in the top 2.5% worldwide from 2010 to 2015. Harvested in stages to produce distinct profiles — the Classic, mid harvest Gold, and buttery Reserve — the oils have earned numerous gold medals and best in show accolades at competitions such as Los Angeles and New York International contests. Historic stone houses from the 1930s grace the orchard, and future plans originally included transforming a barn into an olive mill, visitor center, and artisan gallery. In 2018,the property under a conservation easement to ensure its preservation and prevent development. Coupled with a tree trust, this ensures the grove remains forever stewarded as a historical and agricultural landmark. Barns, modern home, wells, irrigation, cabins, fenced and cross fenced, views and more.
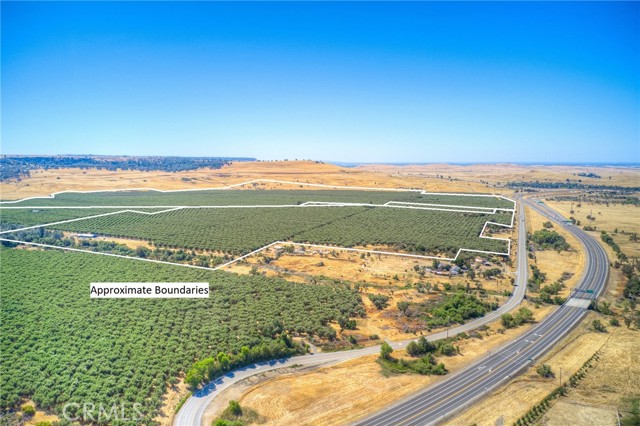
Avenida El Nido
48750
La Quinta
$3,999,000
3,942
5
5
Welcome to ''The Lodge'' at 48750 Avenida El Nido in La Quinta, CA--a desert retreat where modern luxury meets effortless comfort. With its smart design and inviting vibe, this home offers the ultimate blend of sophistication and relaxation.Step inside and be greeted by soaring ceilings and an abundance of natural light that creates an open, airy feel throughout the living spaces. The chef's kitchen, complete with a fully-stocked interior bar, is an entertainer's dream, while the in-law suite--with its own full kitchen, washer, and dryer--offers the perfect setup for extended stays or multi-generational living.Outside, the property truly shines. The wrap-around patios showcase breathtaking south and west-facing mountain views and lead to a raised pool, hot tub, and tanning platform. A backyard putting green awaits for golf enthusiasts, while multiple firepits, a lounge area, and citrus trees add to the resort-like ambiance. Whether you're hosting a lively gathering or enjoying a peaceful moment under the stars, this outdoor space is designed to impress.The primary suite is a private haven, featuring a soaking tub, shower, fireplace, and a walk-in closet complete with a charming library ladder. Guest rooms are thoughtfully arranged to provide comfort and privacy, making this home ideal for hosting friends and family. Every detail has been carefully considered, from the 15-foot Fleetwood sliders and limestone tiles to the dramatic torch sconces and cascading waterfall at the entryway. There's even a poolside bathroom for ultimate convenience. ''The Lodge'' isn't just a home--it's a lifestyle. Here, you'll experience the best of desert living, all within a setting designed to inspire and relax. Ready to make Luxury a part of your La Quinta lifestyle?

Morgan Territory Rd
12400
Livermore
$3,998,000
5,992
5
6
Experience breathtaking panoramic views from this 20 acre custom-built estate, where elegance, functionality, and natural beauty come together to create a truly serene lifestyle. Renovated in 2021 with over $850K in premium upgrades, this home showcases top-tier finishes and modern enhancements throughout. The grand living area, featuring an impressive gas fireplace and walls of glass, seamlessly connects indoor and outdoor spaces, making it perfect for both relaxing and entertaining. With five spacious bedrooms, plus a dedicated office and a bonus room with a wine cellar, there’s plenty of room to accommodate any lifestyle. Two bedrooms on the lower level, along with a fully equipped gourmet kitchen, provide an ideal setup for multigenerational living or a private in-law suite. Additionally, a partially converted carriage house offers endless possibilities—whether as a guest retreat or creative studio. Nestled in Livermore’s renowned Wine Country, this exceptional property offers the unique opportunity to cultivate your own vineyard and embrace the region’s rich winemaking heritage. Ideally situated just minutes from I-580, downtown Livermore, and renowned wineries, this estate offers the perfect balance of peaceful seclusion and easy access to local amenities.

4Th
147
Encinitas
$3,998,000
2,575
3
3
Steps to World-Renowned Moonlight Beach! This Private and Gated Encinitas detached residence sits in one of the most coveted coastal enclaves in all of Southern California. Offering 3 bedrooms, 3 baths, a 2-car garage, plus additional parking, this home delivers the ultimate beachside lifestyle with an expansive courtyard featuring a large spa and built-in BBQ area—perfect for hosting unforgettable gatherings. Inside, you're greeted by gleaming hardwood floors, a spacious living room and dining area, and a built-in bar highlighted by vaulted ceilings that create an airy, open feel. The lower level includes two comfortable bedrooms plus a flexible ensuite room ideal as an office, guest space, or additional bedroom. The kitchen is well-appointed with a six-burner gas cooktop and stainless-steel appliances. The upstairs primary suite is a true retreat, showcasing whitewashed open-beam ceilings, a cozy fireplace, two walk-in closets, a small office nook, and two balconies—one large enough to comfortably seat five or more guests. The spa-inspired primary bathroom features a beautifully tiled walk-in shower, freestanding soaking tub, and dual vanities. Indoor-outdoor living shines throughout the home, especially with the bi-folding French doors that open wide to the impressive courtyard. Complete with a 6-person spa, water feature, built-in bar, and BBQ station, this private oasis is designed for relaxation, entertaining, and creating memories all year long. This is a rare chance to live the Encinitas coastal lifestyle at its absolute finest—just moments from the sand, surf, shops, and iconic Moonlight Beach energy. FEATURES INCLUDE: *500ft to Moonlight Beach *Private & Gated *2 car garage with extra parking *Expansive Primary retreat w/office & 2 balconies *Incredible & expansive courtyard w/spa, BBQ area *Outdoor shower *Hardwood flooring *Great floor plan for VRBO opportunities *Steps away from Moonlight Beach and downtown Encinitas*
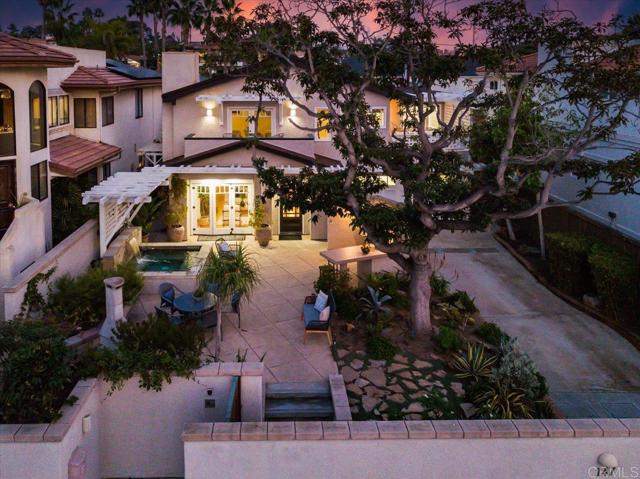
Estate Circle
19731
Huntington Beach
$3,998,000
4,112
4
5
*ULTIMATE PRIVACY IS YOURS IN THIS LUXURY ESTATE HOME TUCKED AWAY IN THE GATED COMMUNITY OF CRYSTAL ISLAND ESTATES, THE HIDDEN GEM OF HUNTINGTON BEACH*Experience the epitome of opulence in this sprawling 4,112 sqft home on a large 10,400 sqft lot! This extraordinary residence seamlessly blends modern sophistication w/ unparalleled craftsmanship. The exterior showcases a majestic water feature as you enter the huge treelined driveway w/ a magnificent wrought iron gated entry. A captivating front sitting area w/ fireplace & stately iron double door set the tone for the grandeur within. Upon entry, soaring ceilings, an impressive chandelier & an abundance of natural light greet you, revealing a meticulously designed home within. The large formal living room boasts cathedral ceilings, a gas fireplace & wood flooring. The adjacent Formal dining room, w/ French door access to the backyard, opens to an impressive waterfall feature ideal for entertaining. A private powder room sits just off the entry & is ideal for your guests. The warm & inviting family room offers ample space for cozy family gatherings featuring a gas fireplace. Culinary excellence is achieved in this chef's dream kitchen featuring Viking appliances, double ovens, a six-burner stove with griddles, warming drawer, large island w/ bar seating, stunning white cabinetry w/ granite counters, an impressive Butler's Pantry & a well sized walk-in pantry. A perfect sized room ideal as a den or office overlooks the front entry as well as the backyard firepit. The main level bedroom has its own bathroom w/ dual vanities & a shower/tub combo. A well sized laundry room has an abundance of storage cabinets & side door access to the yard. The grand staircase welcomes you to the second level w/ handsome built-in cabinetry. The primary suite is sure to impress featuring a gorgeous fireplace, built-in cabinetry & wood flooring creating a sanctuary of comfort & opulence. The luxurious primary bath offers dual sinks, a vanity station, oversized walk-in shower, jetted soaking tub & two well sized walk-in closets. The large bonus room is ideal for the kids featuring two built-in desks & plenty of room to entertain their friends. The 3RD bedroom ensuite w/ walk-in shower. A 4th bedroom has its own bath w/ dual sinks and a tub shower combo. So. Cal outdoor living is yours w/ this meticulously maintained yard offering stone flooring, firepit, waterfall feature & multiple sitting areas to entertain family and friends.
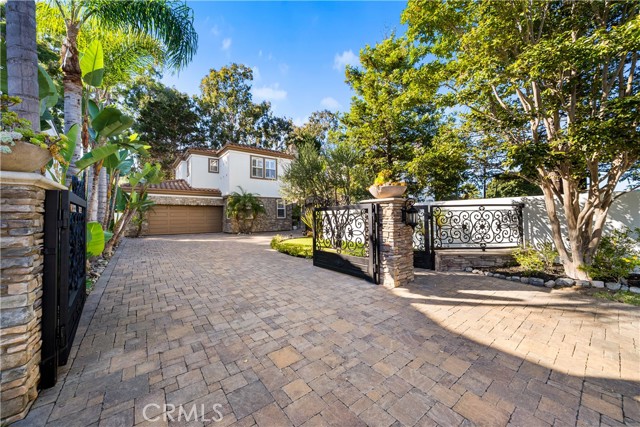
Pine
1828
Huntington Beach
$3,998,000
4,252
4
5
Newly built in 2025, this extraordinary modern residence is ideally located in the prestigious Lake Park neighborhood of Huntington Beach—affectionately known as “Surf City.” Just moments from the sand, the iconic pier, Pacific City, and a vibrant selection of restaurants, shops, and events (including the world-famous air show), this home offers the ultimate coastal lifestyle. A dramatic 5' pivot entry door and soaring 12' volume ceilings set the tone for the elegant, light-filled interior. The floor plan features four bedrooms, all ensuite, including two primary suites—one conveniently located on the ground floor and a second upstairs. The upstairs primary suite is a luxurious retreat, showcasing a spa-inspired bathroom with an exquisite Italian marble shower, creating a serene and sophisticated escape. The gourmet kitchen is the heart of the home, equipped with a 6-burner Wolf stove, Sub-Zero refrigeration, a walk-in pantry, and a stunning Taj Mahal quartzite island perfect for gathering and entertaining. Designer finishes abound throughout, including Restoration Hardware lighting, Porcelanosa tile, Toto toilets, and Serena & Lily wallpaper. A striking marble staircase leads to a spacious upstairs family/bonus room. Additional features include dual air conditioners for year-round comfort, an inside laundry room, and a 3-car garage with room for lifts. Blending modern luxury with timeless coastal elegance, this Lake Park residence captures the very best of Surf City living.
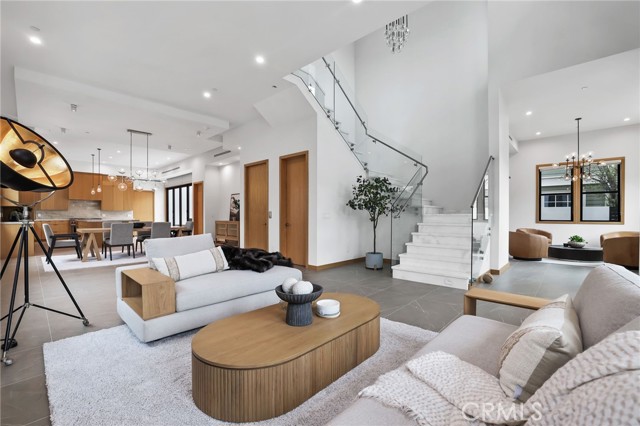
El Camino Real #203
115
Menlo Park
$3,998,000
2,047
3
3
Discover luxury at its pinnacle in this single-level, sophisticated condominium. Spanning an expansive 2,047 SF, immerse yourself in 1,596 SF of meticulously curated living space paired with a generous 451 SF private terrace. This residence, boasting 3 bedrooms and 2.5 baths, seamlessly melds timeless elegance with contemporary comforts. Relish in a gourmet kitchen and airy living areas, ideal for both tranquil evenings and grand soirees. For added convenience, an elevator is located just steps away, providing swift access to the covered garage with two dedicated parking spots. Perfectly situated, you're within a short stride of Stanford Shopping Center, Downtown Palo Alto, the lively Allied Arts District, Downtown Menlo Park, Palo Alto Caltrain, and the iconic Stanford University. Embrace a life where classic refinement converges with modern amenities in the heart of Silicon Valley.
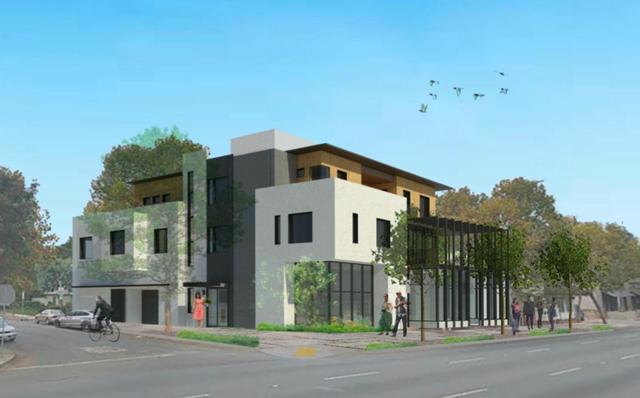
Caminar Way
127
Walnut Creek
$3,998,000
5,180
5
6
Welcome to 127 Caminar Way – a private Hollywood Hills–style estate in Walnut Creek, where modern luxury meets sweeping panoramic views. Set on a secluded lot framed by majestic oaks and magnolias, this reimagined property showcases a sleek open-concept design and high-end finishes throughout. A true highlight is the stylish 1-bedroom ADU with its own private entrance, offering endless versatility — ideal for guests, multi-generational living, or potential rental income. Designed with the same attention to detail as the main residence, the ADU seamlessly compliments the estate’s contemporary aesthetic while providing comfort and independence. The main home features a gourmet kitchen with custom cabinetry and Miele appliances, flowing effortlessly into elegant living and dining areas. The expansive great room offers a sleek kitchenette, modern gas fireplace and designer lighting, opening to a large deck with breathtaking city views. Just off the great room, a tranquil Zen garden with a fire pit invites quiet relaxation, while the newly resurfaced pool captures panoramic views of the Walnut Creek skyline. The grounds also include 4 active beehives producing gourmet honey. This one-of-a-kind estate delivers the ultimate blend of luxury, comfort and privacy Views: Downtown
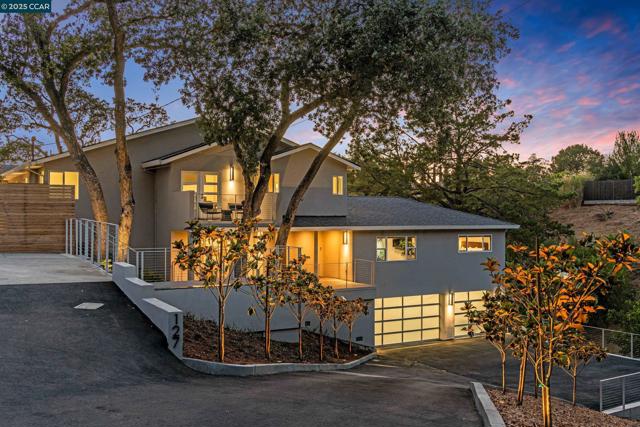
Mentor
673
Pasadena
$3,998,000
5,439
6
4
Welcome to this exceptional custom-built residence, perfectly situated in one of Pasadena’s most coveted locations. Just moments from Caltech, Polytechnic School, and the vibrant South Lake shopping and dining district, this stunning three-level home offers the perfect blend of comfort, elegance, and convenience. Recently upgraded with over $200,000 in improvements—including a brand-new roof, new flooring, and fully remodeled bathrooms—this 6-bedroom, 4-bath home is move-in ready. Step inside to a beautifully lit, step-down living room with expansive views of the landscaped front yard. Entertain with ease in the formal dining room or the oversized family room, complete with a custom-built entertainment center and fireplace. The spacious kitchen is a chef’s delight, featuring modern appliances, countertop seating, and an adjoining everyday dining area. Upstairs, the private master retreat offers a serene escape, while the versatile second-floor layout includes a sitting area, a home office, and a billiards room with its own wet bar and bathroom. The third-floor loft provides endless possibilities—whether as a playroom, gym, or yoga studio. The backyard is a true oasis, showcasing a newly plastered and tiled pool with jacuzzi, a covered patio perfect for outdoor gatherings, and a pool house with its own 3/4 bath. A long driveway leads to the impressive 3-car garage, offering ample parking and storage. This rare Pasadena masterpiece combines timeless design with modern upgrades in an unbeatable location. Don’t miss the opportunity to make it YOURS!
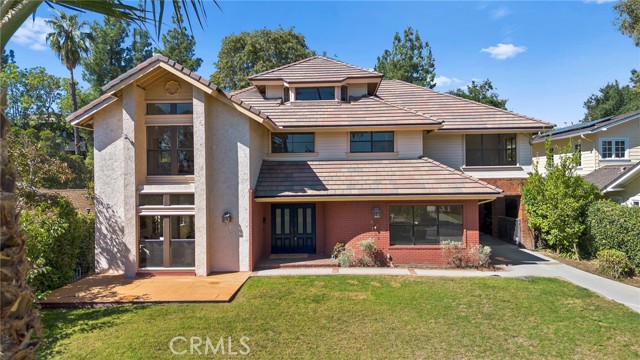
Louella
2013
Venice
$3,998,000
3,175
4
5
Nestled behind a veil of lush greenery, this striking residence by renowned architectural firm Marmol Radziner embodies the essence of California modernism: bold, sophisticated, and effortlessly livable. Completed in 2016, the home is a masterful interplay of refined materials, voluminous spaces, and seamless indoor-outdoor flow, offering an exceptional retreat in one of Los Angeles' most vibrant enclaves. The minimalist charcoal facade opens to interiors reminiscent of a classic Venice artist loft -- expansive, adaptable, and elegantly curated. Soaring ceilings and polished concrete floors define the main level, where a wall of sliding glass doors dissolves the boundary between the open-plan living area and the tranquil backyard oasis. The gourmet kitchen is a sculptural centerpiece, featuring solid oak cabinetry, dramatic Arabescato marble countertops, a full suite of Miele appliances, and a generous walk-in pantry equipped with a beverage refrigerator. A versatile bedroom suite on the first floor opens directly to the patio, ideal for hosting guests, establishing a home office, or cultivating creative pursuits. Upstairs, the serene primary suite features a custom oak headboard wall, dual walk-in closets, and a spa-like bath enveloped in handcrafted Heath tile. Two additional en-suite bedrooms maintain the home's minimalist aesthetic and invite natural light and treetop vistas through expansive aluminum-framed windows. A thoughtfully positioned skylight above the stairwell imbues the space with a soft glow, enhancing the architectural harmony across both levels. Balancing clean-lined simplicity with refined luxury, this residence supports a lifestyle rooted in design, ease, and connection to nature. Located just moments from the pulse of Venice, this home enjoys close proximity to the iconic Venice Beach and boardwalk, the trendsetting boutiques and acclaimed restaurants of Abbot Kinney, and a rich tapestry of neighborhood amenities that define the Westside's vibrant cultural fabric.
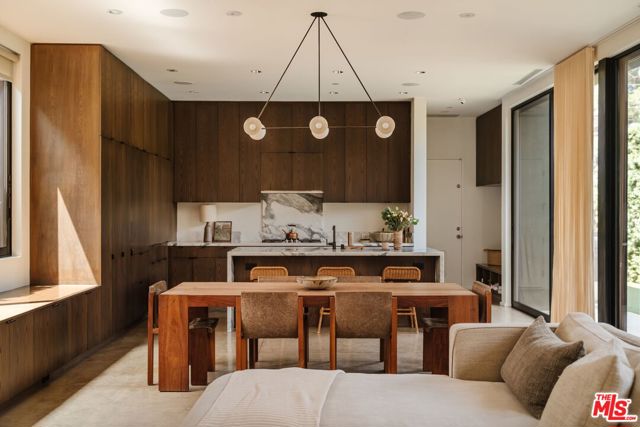
California
711
Redwood City
$3,998,000
4,186
3
4
711 West California is crafted for those who value quality, creativity, and originality. Set above Redwood City in Emerald Hills, the home blends elevated elegance with soulful design. An iron gate by Burning Man artist Bryan Tedrick and a Santa Fe stained-glass window set the tone for the detail and history woven throughout. The 4,186 sq ft residence on a 28,024 sq ft lot offers three bedrooms with flexibility for a fourth, soaring ceilings, and sweeping views through dual 7x20 folding doors opening to expansive decks. The refined kitchen features a granite island, six-burner range, pot filler, oversized refrigerator, and custom cabinetry. The primary suite includes a granite spa-inspired bath with a steam shower, soaking tub, large walk-in closet, and a gas fireplace. Downstairs, a spacious open area - once an art gallery - invites income potential or additional living quarters. The grounds include terraces, mature fruit trees, solar roof panels with EV charging. Thoughtfully built cedar outbuildings offer room for a gym, yoga, music, or retreat. An upgraded electric panel supports functionality.

Hillside Dr
7612
La Jolla
$3,998,000
3,455
3
4
Prestigious, private Hillside Drive location, classic architectural perfection by the esteemed local icon, Rod Youngson, AIA, and an easy-maintenance, easy-access luxury home creates the perfect palette for your curated personal style. . Beautifully designed, exquisite soaring tray ceilings are one of the hallmarks of a Youngson home, along with the gracious French doors with traditional individual mullions opening to a lovely view patio with barbecue for dining al fresco. With the primary bedroom suite and dual en suite baths located on the main level with shared living areas and secondary bedrooms on the lower level, this residence offers an easy lock-and-go second or primary home close to the village, beaches, La Jolla Shores, UCSD, Biotech Mesa and freeway access points. A jewel in a superb spot. Residence can be purchased furnished.

Gordon
505
San Jose
$3,998,000
6,368
5
6
Constructed in 2000 and spanning an impressive 6,368 sq. ft., this grand 5-bedroom, 5.5-bath residence blends timeless architecture with modern sophistication, offering an unparalleled lifestyle of comfort, privacy, and prestige. Step inside to soaring ceilings, expansive formal and casual living spaces, and an open flow designed for both intimate gatherings and large-scale entertaining. Oversized windows frame tranquil views of the golf course, filling the home with natural light and a serene connection to its surroundings. The chefs kitchen features premium appliances, abundant counter space, and a generous island perfect for entertaining. Retreat to the luxurious primary suite, complete with a spa-inspired bath and expansive walk-in closet. Each additional bedroom offers its own en-suite bath, providing ultimate convenience for family and guests. Outdoor living shines with beautifully landscaped grounds, multiple patio spaces, and seamless indoor-outdoor transitions, ideal for enjoying golden sunsets over the greens. With its scale, craftsmanship, and premier setting, 505 Gordon Ave is more than a home, its a statement of elegance and the epitome of golf-course living in the heart of San Jose.
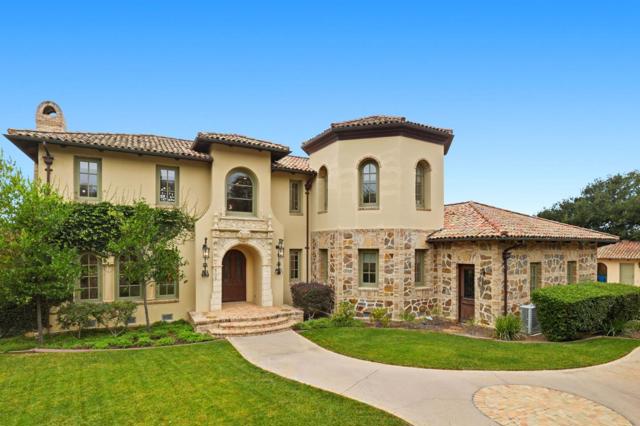
Oak Canyon
1051
Glendora
$3,998,000
6,789
6
6
Experience the height of luxury and privacy in this breathtaking custom estate nestled in the foothills of North Glendora. Built in 2012 and situated behind private gates on a spacious one-acre lot, this one-of-a-kind residence offers an extraordinary blend of elegance, comfort, and cutting-edge smart technology, all set against a stunning backdrop of panoramic city and mountain views. Boasting 6 bedrooms, 5.5 bathrooms, and nearly 6,800 square feet of sophisticated living space, every inch of this home showcases exquisite craftsmanship and the finest materials. Enter through grand double iron doors into a dramatic formal entry, where a designer chandelier and gleaming finishes set the tone. The heart of the home is the expansive great room featuring high ceilings, a custom fireplace, wet bar, and French doors that open to a serene-covered patio. The adjacent state-of-the-art kitchen is a chef’s dream, complete with a Miele appliance suite, Bulthaup cabinetry, a central island, and a fully equipped wok kitchen with a built-in fryer, super burner, and Viking hood. Retreat to the luxurious primary suite with a private sitting area, balcony overlooking the city, spa-inspired bathroom with a steam shower, air jet tub, and dual vanities. Additional highlights include a private office, game/theater room with wet bar and fireplace, and a spacious playroom. Modern convenience meets timeless elegance with a full home automation system, integrated sound throughout, custom window coverings, and even a commercial-grade elevator. The attached six-car garage (approx. 1,400 SF) provides ample space for vehicles and storage. Outside, the park-like grounds offer a peaceful escape with mature oak trees, fruit trees, a putting green, and plenty of space to relax or entertain. Truly a one-of-a-kind property in one of Glendora’s most prestigious neighborhoods. Designed for discerning buyers who demand the very best—this home must be seen to be fully appreciated.
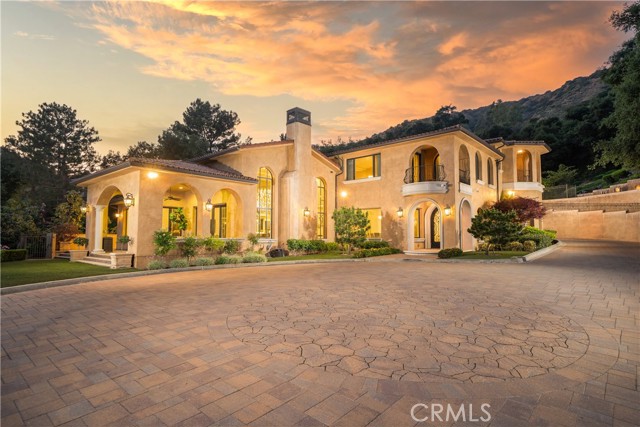
Blue Jay
1556
Los Angeles
$3,998,000
2,116
3
3
Floating above the city with commanding panoramic views, this gated sun-drenched 3 bed, 3 bath contemporary delivers a front-row seat to the Los Angeles skyline and the rare feeling of living among the clouds. The open-concept living space is serene, airy, and effortlessly stylish. The main level welcomes you with light wood floors, crisp lines, and natural textures. The living room, anchored by a sleek fireplace, flows seamlessly into a bright dining area and a designer kitchen outfitted with an island with breakfast bar, and floor to ceiling cabinetry. The spacious primary suite offers a walk-in closet, spa-like bath, and sweeping views that make waking up feel like a dream. Downstairs, two versatile secondary bedrooms offer flexibility for guests, a home office, creative studio, or cozy den. Expansive glass sliders throughout the house frame the skyline like a living masterpiece, opening to generous balconies with cinematic jetliner views perfect for stunning mornings, golden afternoons, and glittering twilight evenings. For added convenience, an attached garage with direct interior access provides a seamless, secure entry into the home, an ideal touch for city living. Tucked in the coveted Bird Streets, just moments from the pulse of the Sunset Strip, this is a home where inspiration meets elevation. Welcome to your perch above the city.
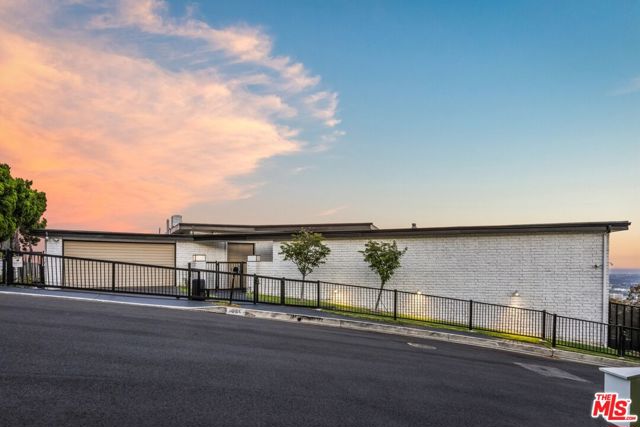
Sunrose
49120
Palm Desert
$3,997,000
4,904
4
6
Experience modern desert luxury at its finest in this exceptional 4-bedroom, 5.75-bathroom estate, perfectly positioned adjacent to the tee on the 14th fairway of Ironwood Country Club's prestigious North Course. Originally built in 1984 and completely reimagined in 2018, this residence combines timeless architecture with contemporary design is offered TURNKEY FURNISHED, showcasing impeccable craftsmanship, high-end finishes, and the functionality of a newly built home. Step through the gated front courtyard into an expansive great room featuring soaring ceilings, recessed lighting, a dramatic fireplace, and 24-inch slate tile flooring that flows seamlessly throughout. Floor-to-ceiling pocket sliding doors blur the lines between indoor and outdoor living, while upgraded windows and custom window treatments frame breathtaking golf course views from nearly every room. The gourmet kitchen is a chef's masterpiece, boasting quartz countertops, custom cabinetry, premium stainless steel appliances, a wine chiller, and a temperature-controlled wine closet. Brand NEW whole house water filtration system! The luxurious primary suite serves as a private sanctuary, offering dual bathrooms, a dedicated office space, and direct patio access. Two additional ensuite guest bedrooms open onto private outdoor sitting areas, while a detached casita--complete with a living area, wet bar, bedroom, and full bath--provides the perfect retreat for guests. Designed for entertaining, the home's 29' x 30' second-story observation deck captures sweeping panoramic views of the fairway and surrounding mountains. The resort-style courtyard is a true desert oasis featuring a sparkling Pebble Tec pool, spa, fire pit, built-in grill, and covered dining area surrounded by lush, low-maintenance desert landscaping. Sustainable luxury comes with a fully owned 42-panel solar system for maximum energy efficiency. Enjoy your own fruit harvest with mature avocado, peach, guava, grapefruit, lemon, and fig trees. Every detail of this extraordinary home has been meticulously curated to deliver elegance, comfort, and sophistication--an unparalleled lifestyle in one of Palm Desert's most desirable communities. Experience the ultimate in golf course living--schedule your private tour today!

Glen Brae
13010
Saratoga
$3,995,888
2,812
4
4
Welcome Home - Nestled in the heart of Saratoga's coveted Golden Triangle, 13010 Glen Brae Dr offers a rare blend of timeless elegance, thoughtful upgrades and undeniable comfort. This beautifully maintained 4-bed, 3.5 bath home spans 2,812 SqFt and sits on an expansive 14,033 SqFt flat lot - an exceptional combination of space, privacy, and convenience in one of Silicon Valley's most desirable neighborhoods. From the moment you arrive, the homes charming curb appeal sets the tone. Step inside, and you're greeted by warm hardwood floors and abundant natural light pouring through skylights and generously sized windows. The layout flows gracefully, offering both open-concept gathering spaces and cozy retreats perfect for quiet evenings or hosting guests. At the heart of the home is the gourmet kitchen, tastefully updated with granite slab countertops and stainless-steel appliances - a dream for the home chef. Adjacent, the dining and family rooms invite connection, each space anchored by a fireplace and framed by views of the serene backyard. The primary suite is a sanctuary of comfort, featuring a spa-inspired bathroom and generous closet space. Three additional bedrooms, each well-proportioned, accommodate family, guests, or the flexibility to create a home office or media room.
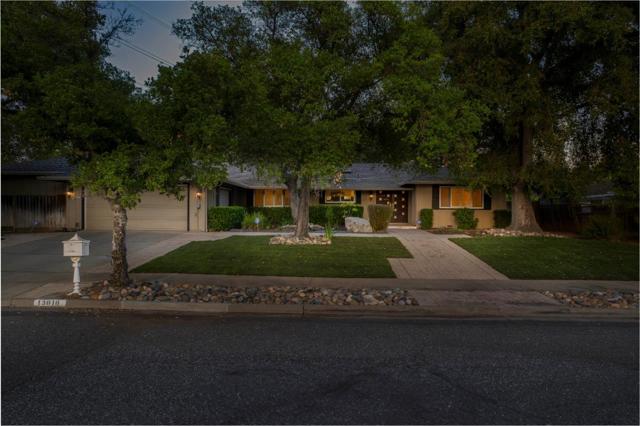
Glen Alpine
20
Danville
$3,995,000
6,263
5
5
Welcome home to this very rare single-story, gated country estate. Set atop 3± private acres, this one-of-a-kind property offers breathtaking, unobstructed views of Mt. Diablo to the Carquinez Straits from nearly every room. Thoughtfully expanded and upgraded with roughly $2 million in enhancements, this single-level residence seamlessly blends luxury, comfort, and natural beauty. The main house showcases an inviting gourmet country kitchen that flows into a warm, open-concept family room. The spacious living and dining rooms are perfect for entertaining, while four oversized bedrooms include a lavish primary suite and expanded dual primary bathrooms. Multiple doors open to the resort-style outdoors, where a sparkling pool, lush landscaping, and panoramic views create the ultimate escape. The expanded guest house offers additional single-story living with a living room, full kitchen, bedroom, bath, and laundry, ideal for extended family or guests. With its gated privacy, luxurious upgrades, panoramic views, and seamless indoor-outdoor living, this is truly a must-see estate. Come experience this rare opportunity— you won’t want to leave!

Camino Saucito
6686
Rancho Santa Fe
$3,995,000
5,156
4
5
Welcome to 6686 Camino Saucito — a timeless and quietly enchanting residence tucked at the end of a serene cul-de-sac within the guard-gated community of Fairbanks Ranch. Bathed in natural light and framed by lush, mature landscaping, this home offers a rare sense of comfort and vintage charm from the moment you arrive. A brick pathway leads to arched double doors and a gracious entry that opens to beautifully scaled living spaces rich with architectural detail, warm finishes, and an inviting, lived-in elegance. The floor plan lives primarily on one level, blending classic design with everyday ease. Formal and informal spaces unfold effortlessly: an elegant dining room, a private office with garden outlooks, and a handsome wood-paneled library with custom built-ins and fireplace. The bright, spacious kitchen features a large center island, charming breakfast nook, and an exceptional butler’s pantry and mudroom, all flowing seamlessly into the family room overlooking the pool terrace for effortless indoor-outdoor living. A private primary suite on the main level creates a true retreat, complete with dual walk-in closets and dual ensuite bathrooms. French doors open to tranquil backyard views, offering a peaceful connection to the surrounding grounds. Upstairs are two additional ensuite bedrooms plus a generous bonus room currently used as a playroom/studio, easily serving as an optional fourth bedroom, media space, gym, or creative retreat. The resort-style backyard is anchored by a sparkling pool and spa, pergola-covered patio, and sun-washed entertaining areas that feel like a private escape. Beyond the pool terrace, the expansive lot extends with open, usable space and treetop views, offering incredible potential for future enhancements such as an ADU, sport court, gardens, or additional outdoor amenities. A built-in treehouse adds a whimsical touch, while a four-car garage provides ample room for vehicles, storage, and lifestyle gear. Discreet ground-mounted solar is positioned for full sun exposure while remaining out of sight. Located on Fairbanks Ranch’s desirable north side near the community’s 75 acres of common area, residents enjoy scenic trails, a private lake with paddle boats, tennis and pickleball courts, equestrian facilities, clubhouse, playgrounds, and top-notch security with 24-hour armed guard service and roving patrols. A rare opportunity to own a warm, storybook Fairbanks Ranch home with character, comfort, and exceptional versatility in one of Rancho Santa Fe’s most treasured communities.
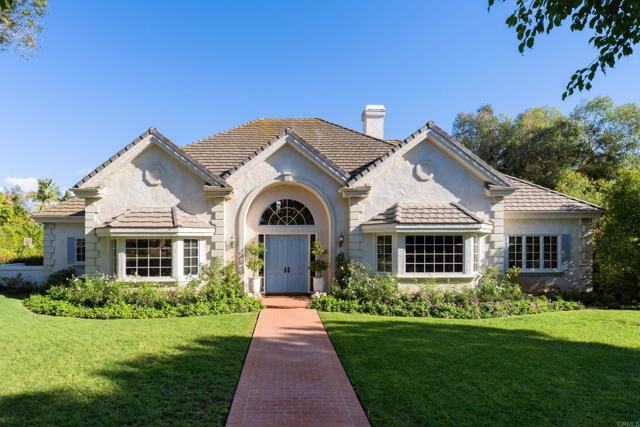
Mackinnon
2034
Cardiff by the Sea
$3,995,000
1,667
5
5
Turnkey, single-level, 2023 completely renovated by design/build Buechler Builders, private coastal retreat with an ADU on top-of-the-hill elevated 5,000sf lot! West of Highway 5, this beautifully updated, single-family home offers horizon sunset views & peek ocean, with the perfect blend of timeless charm and modern amenities. Featuring 4 bedrooms and 3.5 baths, this 1,408 sq ft main home is complemented by an attached private 259 sq ft ADU, ideal for guests, rental income, or multi-generational living. Each home having their own private entry, garage, legal address, plus separate gas and electric meters. Recent rental history $9,000.00/mo. main house and $3,900.00/mo. ADU. Step inside to find white oak flooring, soaring open-beam cedar wood ceilings, and an open-concept layout that flows effortlessly from the quartzite kitchen with oak cabinetry and stainless-steel appliances, to the inviting living and dining areas. Three of 4 bedrooms provide direct access to private outdoor patios via French or sliding doors, Pella windows, with two ensuite bathrooms for added comfort. The professionally landscaped grounds feature three private patios, a tranquil water feature, two cozy firepits, and lush greenery enhanced by automatic ambient lighting — perfect for entertaining day or night. The 2023 newly built ADU is fully equipped with its own kitchen, full bathroom, stacked washer/dryer, stainless appliances, and a spacious private deck with firepit — a serene escape or income-producing opportunity. Possible future development opportunity! With 2 underlying legal lots that can be developed into a legal twin home, with potential ocean views. Conceptually, each unit consisting of 2150 sq ft attached single family home with each an ADU and each a 2-car garage. Current features include: 2-car garage for main house + 1-car garage for ADU, Cedar shake shingle exterior with true coastal character, quiet, private lot in a prime top-of-the-hill coastal location.
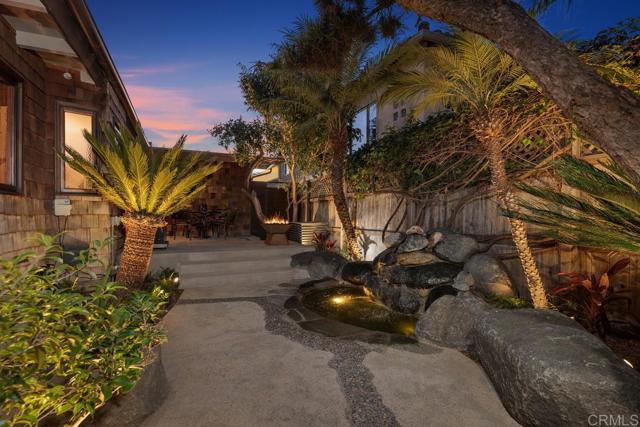
Clarinda
4050
Tarzana
$3,995,000
5,176
5
6
Presenting this massively renovated, like-brand-new contemporary villa on a coveted 'The Hills' cul-de-sac, located on a corner lot with beautiful grounds providing lovely, expansive views. Optimized for the ideal indoor-outdoor Southern California lifestyle, the modern backyard is perfect for entertaining with two covered patios, vast mahogany entertainer's deck, fire pit, heated swimming pool with water feature, spa, grassy yard, basketball free-throw line court, kid's playhouse, and built-in barbecue. There is even a terraced organic vegetable garden for harvesting fresh home-grown fare! A fusion of varied texture and tone contribute to the exterior's curb appeal together with the lush, pristine gardens. Enter through a glass-paned pivot door to a double-height foyer illuminated by a large skylight above the staircase. Discover high-end finishes and wide-plank oak floors throughout. The living room features a bay window, cathedral ceiling, and a stylish quartz-clad fireplace with mantel. The formal dining room has a tray ceiling and large picture windows with sweeping views of the pool, valley, and surrounding greenery. The kitchen is fitted with a Forza porcelain double-sided waterfall island and matching backsplash with shelving, custom cabinetry, and top-of-the-line stainless-steel appliances including Wolf range, built-in coffee/espresso, and massive side-by-side refrigerator/freezer while adjacent breakfast nook is relaxing with a spectacular view. The family room is striking, with its magazine-worthy accent wall appointed with built-in cabinets, fireplace, and wine bar cellar creating a soothing atmosphere. Ground level offers a modern-design bathroom with exterior entrance, ideal for pool guests, plus an additional formal powder room. The separate office and light-filled in-law suite with attached bathroom complete the main floor in this elegant villa that can satisfy all family needs. Upstairs, through double doors is a spacious primary suite with marble fireplace and panoramic private balcony with spectacular vistas of the city, greenery, hills, Braemar, and the Valley beyond. Its spacious bathroom includes a vaulted ceiling with skylight, double-sink floating vanity, make-up desk, water closet, glass-enclosed shower with eucalyptus steam bath, and giant soaking tub. Several closets complete the ample spaces of the suite. Upper floor includes three more bedrooms and two en-suite bathrooms, one of which is Jack-and-Jill. Additional amenities include central vacuum, laundry chute, Nest smart home technology with all-in-one app control, built-in safe, new dual-zone AC/heat, and three-garage. Welcome to your new luxury lifestyle in 'The Hills' near Braemar and El Caballero golf clubs, schools and parks, the 101 Freeway, and the numerous shops and restaurants along Ventura Boulevard. Available with furnishings.
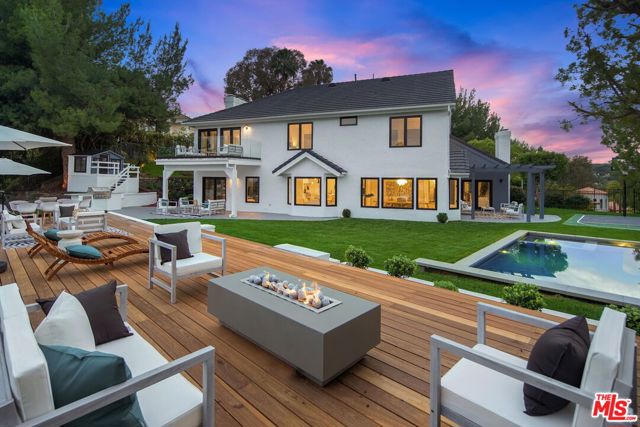
Rosewood
3629
Los Angeles
$3,995,000
3,518
5
6
Experience luxury and modern living in this newly built, custom-designed home on a beautiful tree-lined street. This one-of-a-kind residence blends contemporary style with timeless elegance and features a 4 bed / 4.5 bath main house plus a 1 bed / 1 bath attached ADU - perfect for guests or a flex space. The open-concept layout boasts high ceilings, abundant natural light, and a spacious living area with a cozy fireplace. The chef's kitchen is equipped with premium Thermador appliances, Taj Mahal quartzite counters, designer lighting, custom cabinetry, and a walk-in pantry. Enjoy two dining areas that open to the outdoors-ideal for entertaining. The first floor includes a guest suite, powder room, and a 1-car garage with mini-split HVAC-perfect for a gym or office. Upstairs offers three en-suite bedrooms and a laundry room. The luxurious primary suite features vaulted ceilings, custom Roman clay plaster walls, private balcony, walk-in closet, and spa-like bath. The private backyard includes a lush patio area surrounded by greenery and privacy hedges. Smart home features include Control4 automation, built-in speakers, security system with cameras, integrated lighting, and a paid-off solar system. Located in a desirable neighborhood close to upscale shopping, dining, and top-rated schools-this home offers luxury, function, and convenience.
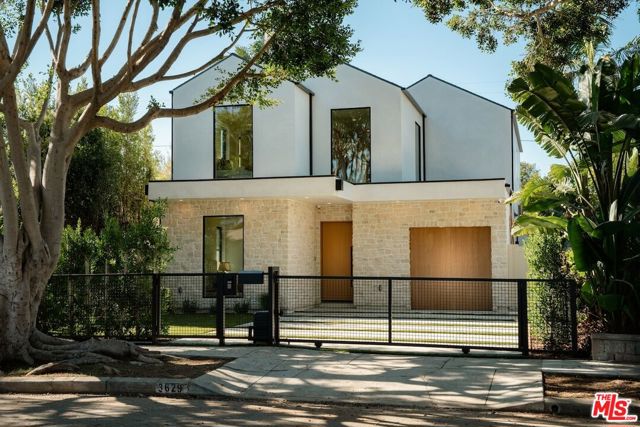
Camden
316
Beverly Hills
$3,995,000
3,146
4
3
A Rare 60-Foot Opportunity on Coveted Camden Drive! Discover the magic of this 1927 Spanish-style gem beautifully preserved, rich with character, and brimming with possibility. From the moment you enter the classic foyer and dramatic beamed ceiling in the grand living room sets an unforgettable tone, showcasing the timeless architecture that defines this classic residence. With 4 bedrooms and 3 bathrooms, the thoughtful two-story layout offers flexibility for today's lifestyle. Three bedrooms are tucked upstairs for privacy, while the downstairs bedroom opening directly to the serene backyardis ideal for guests, a home office, or a peaceful retreat.Step outside to an expansive backyard with a built-in BBQ and endless potential. Whether you envision a sparkling pool, lush gardens, or a modern outdoor sanctuary, the generous lot makes it all possible. Located in the highly sought-after Southwest Beverly Hills neighborhood, this property boasts exceptional bones and awaits a visionary buyer ready to transform it into a true showpiece. Don't miss this rare chance to reimagine an iconic Beverly Hills residence with enduring architectural charm and limitless upside.
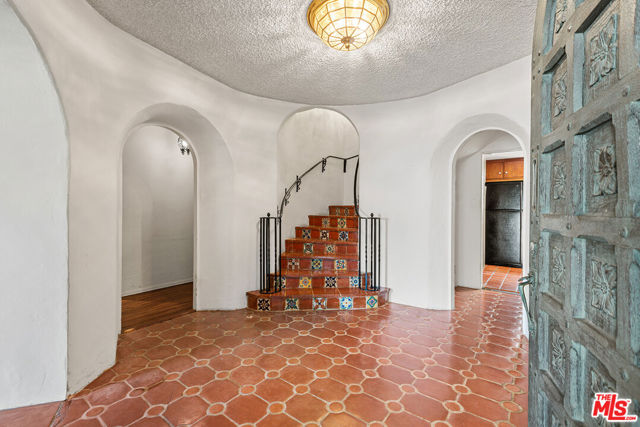
Keswick
10338
Los Angeles
$3,995,000
3,600
4
5
Experience refined luxury in this exceptional 2017 newer-construction residence by GRG (Glass Residential Group, renowned for $10M+ estates), where every finish has been meticulously curated. Sun-drenched interiors highlight striking volume and scale throughout, and the formal living roomframed by elegant double doorscan be fully enclosed for privacy, entertaining, or a sophisticated office. The expansive primary suite offers vaulted ceilings, a romantic Juliet balcony, his-and-hers custom closets, and a spa-caliber bathroom with exquisite marble tile, dual vanities, and a dedicated makeup area, while all additional bedrooms are en-suite with custom-built closets. The gourmet kitchen is a true showpiece, featuring Sub-Zero and Wolf appliances, custom white cabinetry, Statuary White marble countertops, and a beautifully detailed beam-and-T&G ceiling, complemented by an elegant formal dining room with a coffered ceiling, wainscoting, and French doors. Both the living and family rooms showcase paneled mantels and marble-surround fireplaces, enhancing the home's warmth and sophistication. Designed for seamless indoor-outdoor living, the residence features Pella windows and doors, including oversized pocketing doors that fully disappear to connect the interiors with the resort-like backyard, complete with a heated pool, oversized jacuzzi, roller cover, landscape lighting, and retractable awnings with integrated lighting. Additional upgrades include custom window blinds, a whole-house water filtration system, Phylrich fixtures, Emtek hardware, built-in speakers with Sonos integration, dual-zone climate control, and an exterior camera system, plus a finished garage with epoxy flooring, a slat-board storage system, and extra cabinetry. With beautiful city and mountain views and an unbeatable location close to Century City Mall, top dining and shopping, and the Cheviot Hills Recreation Center, this impeccably crafted home offers an extraordinary opportunity not to be missed.
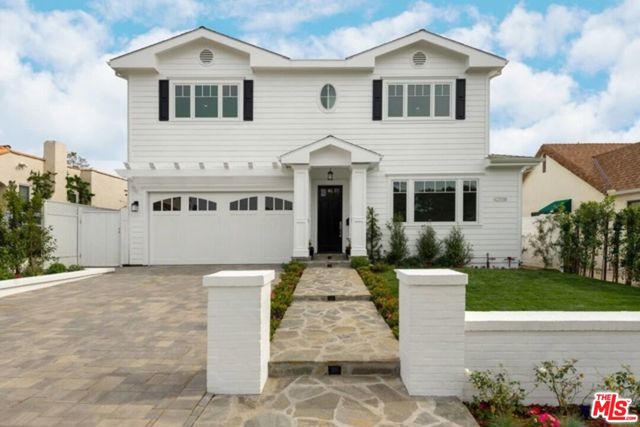
Hightree
643
Santa Monica
$3,995,000
1,570
3
3
This unparalleled Rustic Canyon masterpiece blends timeless Cape Cod charm with postmodern sophistication, set on an exceptionally rare estate parcel of approximately 12,000 sq. ft. of all flat, fully usable land. Perfectly positioned backing onto the banks of the serene Rustic Canyon Creek, the home is just minutes from Santa Monica yet retains the grace, privacy, and classic elegance that define this sought-after enclave. A secluded garden nestled within the woods rests beneath a canopy of tall, majestic trees. Surrounded by a richly established landscape, the property enjoys commanding views of towering redwoods, sycamores, and other historic, mature trees. The 3-bedroom, 2.5 bath residence offers a spacious living environment with an open floor plan, abundant natural light, and a gourmet kitchen ideal for both daily living and entertaining. Refined formal living and great rooms feature graceful ceiling lines, two fireplaces, an open flow, and elegant light wood floors. The inviting primary suite is filled with soft natural light, while the additional two bedrooms each exude a warm, woodsy ambiance unique to this canyon setting. Expansive windows frame the verdant grounds, a flat and lush landscape shaded by majestic trees and embraced by nature on all sides. Open the windows, and the gentle whisper of the babbling Rustic Creek drifts through the home, creating a sense of serenity that is both rare and restorative. All these elements harmonize to form an extraordinary setting, an unmatched retreat for the most discerning resident. First time on the market in 43 years. A truly exceptional opportunity to own a piece of lavish, living nature. Buyer to Verify Square Footage & Lot Dimensions.

Us Highway 101
10890
Goleta
$3,995,000
3,382
4
4
Set on approximately 10.24 acres of coastal beauty, this expansive ranch estate is nestled within the ultra-private, gated enclave of El Capitan Ranch an exclusive community where homes rarely come to market. Recently reimagined, the Mediterranean-style residence offers sweeping, unobstructed ocean views from nearly every room. A stately Formal Entry introduces newly installed wide-plank wood floors that flow seamlessly throughout. Step into the sunken Living Room with a fireplace and oversize glass sliders that open to a generous terrace and pool perfect for entertaining against the backdrop of the Pacific. The adjacent formal Dining Room captures both ocean vistas and charming courtyard views. At the heart of the home lies the completely transformed chef's Kitchen & Family Room, featuring top-of-the-line stainless steel appliances, a large island, and abundant custom cabinetry. This space opens directly to the pool, spa, and a sprawling, sun-drenched south-facing terrace. An adjacent flex area is ready to be customized into a walk-in pantry, a serious wine cellar, and a mudroom with easy outdoor access. The expansive primary suite is a private sanctuary with commanding ocean views, a private balcony, an oversized walk-in closet, and a luxuriously appointed new spa bath with soaking tub and a large Oversize shower overlooking the peaceful hillsides. An additional suite and a third bedroom offer ample space, while the ocean-facing fourth bedroom currently serves as an office or den. Outside, mature avocado trees dot the landscape with approximately 5 acres ready to expand the existing crop. Two oversized garages one ideal for boat or RV storage offer generous utility, and a newly installed whole-house generator ensures peace of mind. Additional amenities include a workshop, gift-wrapping room, and multiple bonus spaces to tailor to your lifestyle. Residents of El Capitan Ranch enjoy a shared private water system and exclusive gated access to a secluded beach and cove. Just five minutes to the Sandpiper Golf Course, Bacara Ritz-Carlton Resort, and convenient shopping and top Ranked Schools, this is coastal California living at its most refined.

Manley
5607
Calabasas
$3,995,000
6,868
6
7
Luxury meets value! Major price reduction!!! Serious seller. In addition to being a gorgeous home this is an incredible value. Located in the exclusive guard gated community of Mountain View Estates this customized and expanded Plan 7, with 6868 sq. ft. of luxury living features 6 bedroom suites, including 2 primary suites and a 4 car garage. Bedrooms 5 & 6 are being used as a home theater and a large game room. Situated on a single loaded cul-de-sac street this property is meticulously maintained and offers gorgeous curb appeal. Inside is a dramatic 2 story entry featuring a wrought iron staircase, marble flooring & Murano glass chandelier. The family room offers custom built-in cabinets, hardwood floors, a wet bar, fireplace, & is open to the huge kitchen with grand size eating area, walk-in pantry, European cabinets, large center island & a butler's pantry. The formal dining room has French doors to the beautiful side yard, a large crystal chandelier and built-in buffet cabinets. The formal living room has coffered ceilings, hardwood floors, a fireplace & crystal chandelier. The larger of the 2 primary suites features a fireplace, 2 large walk-in closets and a grand bathroom with spa tub, dual vanities and shower. The smaller primary suite offers 2 closets and a bathroom. There are 2 additional bedroom suites upstairs. Both downstairs bedrooms, one used as a home theater and the other as a game room have bathrooms and hardwood floors. The backyard offers a private verdant sanctuary with lush landscaping, a beach entry salt water pool with a large art sculpture, stone stacked and rock waterfalls and a separate spa. A barbeque area, covered patio and large artificial grassy lawn complete this tropical oasis. Additional amenities include 4 heating and air conditioning units, electric blinds, low maintenance "always green" artificial grass, water softner, a 4 car garage, and a "Tesla Virtual Power Plant" which works like a generator giving power for up to 82 hours when there is a power outage. Located in the award winning Las Virgenes School District, near restaurants, shopping and a short drive to Malibu beaches!
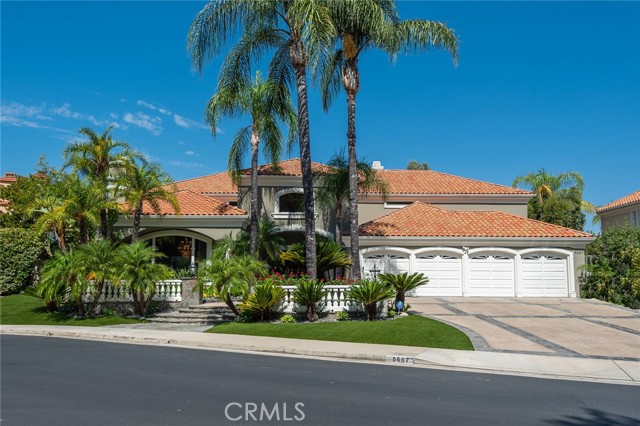
Linea del Cielo
5306
Rancho Santa Fe
$3,995,000
2,576
4
4
Perched atop 5.26 usable acres in the prestigious West Covenant of Rancho Santa Fe, this beautifully reimagined single-story Modern Ranch-style residence offers timeless design, privacy, and effortless California living. With 4 spacious bedrooms and an open-concept floor plan, the home is bathed in natural light and seamlessly blends indoor and outdoor living. Floor-to-ceiling glass sliders open to an expansive interior courtyard and western-facing meadow, capturing peaceful views and a touch of ocean on the horizon—perfect for golden-hour gatherings or quiet relaxation. The home is thoughtfully designed for entertaining, with a sparkling pool, bocce ball court, and a detached guest casita offering comfort and privacy for visitors. The gourmet kitchen features high-end appliances and sleek finishes, ideal for everyday living or hosting with ease. Located in the award-winning Roger Rowe School District and just minutes from both the historic Village of Rancho Santa Fe and the coast, this westside location is unmatched in convenience and serenity. With direct access to the community’s renowned trail system, 5306 Linea del Cielo is a rare opportunity to own a private, turn-key estate in one of Southern California’s most coveted enclaves.
