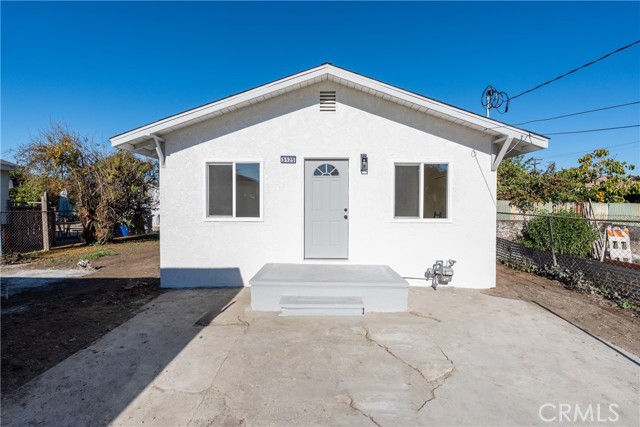Search For Homes
Form submitted successfully!
You are missing required fields.
Dynamic Error Description
There was an error processing this form.
Fortuna
9255
Yucca Valley
$679,000
3,426
3
3
This Spacious, Absolutely Beautiful, and Fully Remodeled Chateau-Style Home in Upper Sky Harbor with leased solar is seated on 1.55 acres and surrounded by gorgeous views of the desert and surrounding landscape. This house has an extremely open floor plan, allowing for entertainment on a grand scale. This home boasts 3 bedrooms, 3 bathrooms, vaulted ceilings, an absolutely stunning and fully remodeled massive Kitchen with stainless steel appliances, Breakfast nook area, dining room, den/office, game room, Gigantic Living Room, Family Room, 2 outdoor patios with coverings, a huge horseshoe driveway, various tree/plants/vegetation, a SPA and so much more!!! Nearby to Parks, Trails, and the famous Joshua Tree National Park. This is perfect investment as a STR and/or a beautiful desert retreat. This home has been permitted with the city and is listed on all major STR sites including AirBNB/VRBO. COME SEE THIS BEAUTIFUL HOME TODAY!!!!
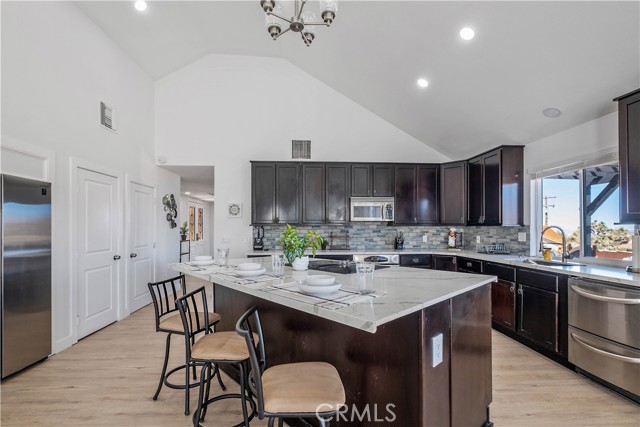
Sunflower Unit A6
2501
Santa Ana
$679,000
1,182
3
2
Your search ends today! Come see this stunning 2-story turn-key condo has been fully and beautifully upgraded from top to bottom! Walk in and be greeted by a high ceiling living room finished with a newly marble tile fireplace and newly stained mantle, the perfect spot to enjoy with family and friends. Then make your way to the fully remodeled kitchen, equipped with new cabinets with LED lighting, quartz countertops, newly marble tile backsplash, and brand-new stainless-steel dishwasher and stove and Recessed light throughout. Up the stairs you will see that the condo is entirely, freshly painted and with new 100% waterproof vinyl flooring throughout. As well, the 2 full bathrooms upstairs are both newly and tastefully tiled, with all new bathroom fixtures, 1 tub and 1 shower. Lastly, the HOA of Woodside Village offers great value, service, and amenities. It covers all utilities except electricity, as well as access to their pools, a spa, clubhouse and BBQ. The HOA also provided recent upgrades including a full roof replacement, exterior trim replacement, fresh paint, and installation of new security gates around the entire complex! Without any neighbors above or below your unit, a private patio, and central heat and air, this home is perfect for your family to live and enjoy. Wonderfully located near South Coast Plaza and the 405 HWY, you will have convenient access to great restaurants, shopping centers, and the highly sought after Greenville Fundamental Elementary School and Segerstrom High School. Do not miss your opportunity at this quality condo unit, in a safe and quite gated community, it won’t last long. This is one you will truly appreciate when you see it.
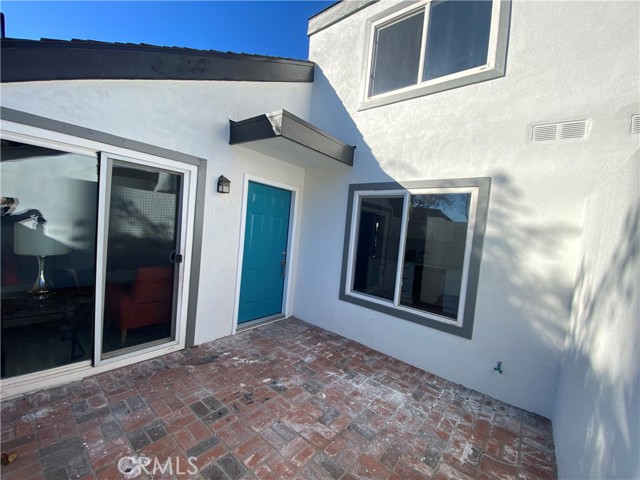
Avenue J12
1518
Lancaster
$678,999
2,005
4
3
This illustrious Spanish-style beauty features three spacious bedrooms and two full bathrooms in the main house, plus a separate Back-House (Accessory Dwelling Unit (aka) ADU) built in 2020.The main house features new paint, new laminate flooring, an open floor plan, and appliances. It includes an ample family room with a fireplace and a good-sized kitchen with plenty of cabinet space and countertops. A two-car garage with cabinets and 220 electrical connections is also included. The ADU offers two bedrooms and two full bathrooms and comes fully furnished with stainless steel appliances, a washer, a dryer, wall-mounted flat-screen TVs, a table, and beds, all with its separate gate access and entrance. Exterior amenities include a circular driveway with R.V. access, including sewer and power connections, and a covered patio perfect for entertaining. This home is conveniently located near shopping, dining, and schools, as well as Plant-42 Air Force Base, Northrop Grumman, and Lockheed Martin. This property has much to offer and is a must-see. God Bless - Psalm 63
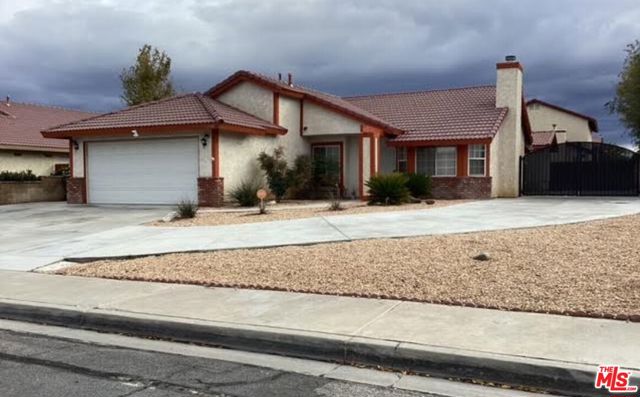
Humboldt #508
815
San Mateo
$678,888
903
2
1
URBAN RETREAT | RESORT-STYLE LIVING | CONVENIENT LOCATION. Welcome to your resort-style urban retreat in the heart of San Mateo's desirable Woodlake community. Perched on a top floor end-unit with serene views, this beautiful two-bedroom, one-bath home bathes in natural light. Newer floors and numerous custom features set the stage for effortless, move-in-ready living. Step through the sliding glass doors onto your private tiled deck and use the custom motorized shades to keep cool on hot days. Inside, custom plantation shutters frame the windows, and custom pull-out drawers line the cabinets. The renovated bath is complete with a low-step walk-in shower and grab bars, providing style and thoughtful accessibility, and an additional vanity area. Beyond your front door lies a lush oasis of winding walking paths, peaceful fountains and benches perfect for quiet reflection or an early-morning stroll. The community's sparkling pool and spa beckon on sunny afternoons, while the clubhouse, tennis courts, and fitness center provide the perfect gathering spots. Embrace the balance of tranquility and convenience in a setting that feels a world away, yet conveniently located just minutes from downtown Burlingame, Caltrain, shopping, dining, and major commuter routes.
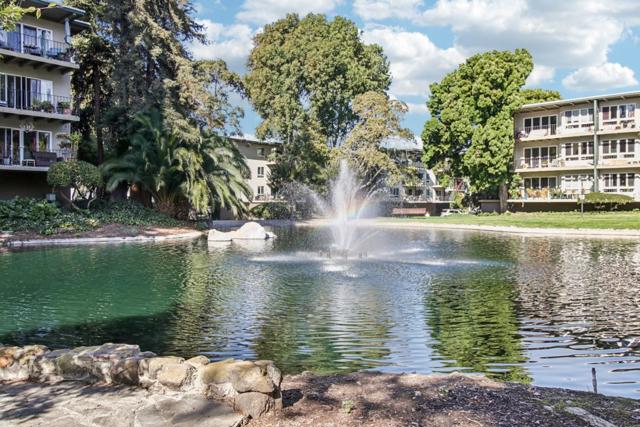
Biscotti
4098
San Jose
$678,888
850
2
2
Here it the home for your first time buyers in the San Jose Renaissance Community. This charming property offers 850 sq ft of well-designed living space, featuring 2 bedrooms and 2 full bathrooms. The modern kitchen is equipped with contemporary amenities, perfect for culinary enthusiasts. Enjoy the convenience of central AC and central forced air heating, ensuring comfort year-round. The home features elegant flooring throughout and a cozy fireplace, creating an inviting atmosphere for relaxation. Although there's no formal dining room or family room, the open layout provides ample space for entertaining and daily living. Situated within minutes away from Levi Stadium, Great America, Top Golf, San Jose Airport and highways 237/880/101. Additional amenities include one garage space, providing secure parking or extra storage. Don't miss the chance to make this delightful San Jose home your own, combining comfortable living with city convenience.
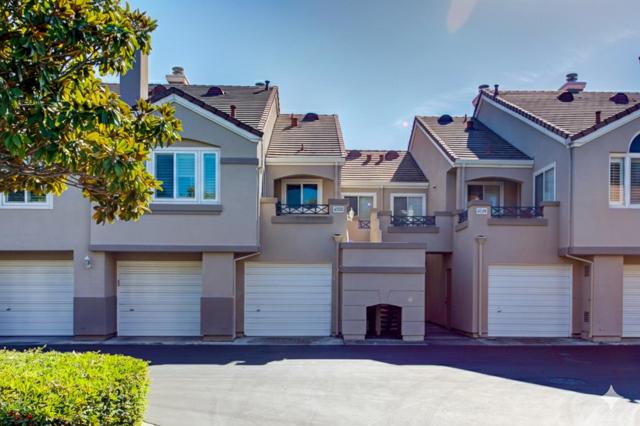
Weiskopf
11639
Beaumont
$678,800
2,833
5
3
This stunning home boasts excellent curb appeal, pristine upkeep, and low-maintenance landscaping, all with a beautiful view of the local mountains. One of its most valuable features? A fully paid-off solar system—providing significant energy savings from day one with no lease or loan to assume! Step inside through the elongated entryway to find stylish LVP flooring that flows throughout the main level. A versatile den or home office sits near the front of the home, along with a guest bedroom and a full bathroom featuring a charming shiplap accent wall. The spacious family room is the heart of the home, showcasing a cozy fireplace framed with a custom shiplap enclosure. The open-concept kitchen overlooks the family room and dining area, offering a large kitchen island, quartz countertops, porcelain tile backsplash, walk-in pantry, and built-in cooktop—perfect for both everyday living and entertaining. Upstairs, you’ll find a massive loft, an oversized primary bedroom retreat with a deep walk-in closet, and a spa-like primary bath with a walk-in shower. Three additional bedrooms, a bathroom with dual sinks, and a convenient upstairs laundry room complete the second floor. The backyard is an entertainer’s dream, featuring a large covered patio with lighting and ceiling fans, stamped concrete, a built-in fire pit, rock wall, lush green grass, and beautiful landscaping. A 3-car tandem garage offers plenty of parking and storage space. Best of all, this home backs up to a large park with a walking trail, sports court, and playground—perfect for outdoor enjoyment. Immaculately maintained inside and out, this property showcases true pride of ownership. With the added bonus of fully paid-off solar, this home is not only beautiful—it's energy efficient and cost-effective for years to come! This vibrant new community offers an array of amenities, including swimming pools, a splash pad, playground, scenic walking trails, a sports court, fitness center, clubhouse, and so much more!

Meyer
2069
Redlands
$678,500
1,816
3
3
Brand new, energy-efficient home! Finesse design package. Open first-floor creates a unified living space with a large great room that overlooks the kitchen and dining area. Upstairs loft can be used to best fit your family's needs and perfect for movie nights. Alder at Live Oak with designer-decorated model homes in Redlands, CA offering a collection of two-story floorplans. These single-family homes boast private, entry-level suites, spacious lofts, walk-in laundry rooms and large backyards. Each energy-efficient home also comes standard with features that go beyond helping you save on utility bills—they allow your whole family to live better and breathe easier too. Each of our homes is built with innovative, energy-efficient features designed to help you enjoy more savings, better health, real comfort and peace of mind.

Eucalyptus
6550
Chino
$678,500
1,826
4
3
Welcome home to 6550 Eucalyptus Ave, a beautifully designed 4 bedroom, 3 bathroom home nestled in Chino’s coveted College Park community. Built in 2012, this residence offers a seamless blend of modern finishes and practical living including a main floor bedroom and bath that enhance flexibility for guests or multi generational needs. The open concept layout boasts flowing living areas, durable laminate flooring, and thoughtful touches throughout. A detached 2 car garage and a gorgeous backyard perfect for family BBQs & entertaining. Step outside to enjoy the vibrant resort-style amenities of the community which includes olympic size pool, large pool for kids, splash pad, jacuzzi, tennis & basketball court, pool and pingpong table, pool side BBQ grills, and many more! In addition, it's minutes away to top rated local schools Crosspoint Children Center, Edwin Rhodes Elementary, Magnolia Junior High, and Chino High and outstanding dining and retail destinations. From upscale sushi and American comfort food to family-style favorites and boutique shopping, everything you need is just around the corner. Don’t miss your chance to experience the perfect blend of suburban charm and modern convenience.
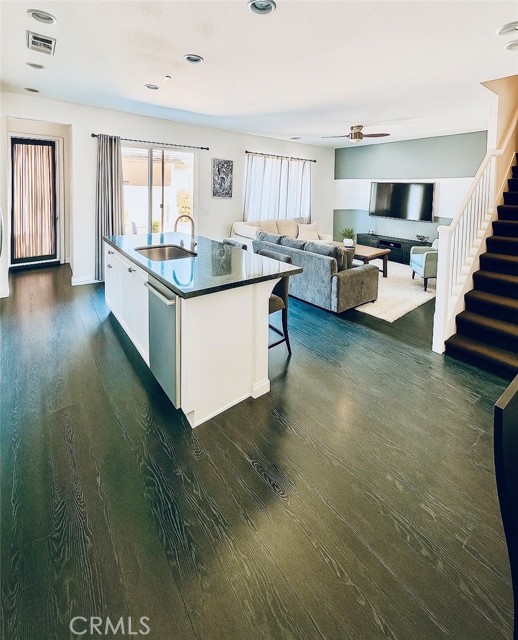
Via Palermo
135
Cathedral City
$678,240
2,488
4
3
NEW CONSTRUCTION - SINGLE-FAMILY HOMES – NEW COMMUNITY! Welcome to The Collection at Campanile, a stunning, gated community located in the city of Cathedral City. The Collection at Campanile features one and two-story, single-family residences ranging from 1,913 to 2,929 sq. ft., with up to 5 bedrooms and 4 bathrooms. Your perfect single-story Residence 2488 awaits - offering 4 bedrooms, 3 bathrooms, a formal dining room and expansive Open-Concept Great Room, which leads to a large and open Kitchen perfect for entertaining. The gourmet Kitchen offers stainless-steel appliances including cooktop with oven below, dishwasher, and microwave/hood, beautiful kitchen countertops and a large center island for meal prep and extra seating. To the left of the main entry, you'll find two, large Bedrooms and a Full Bathroom with dual sink vanity. Finally, toward the back of the home is the luxurious Primary Bedroom, almost like a private retreat showcasing a spacious extra-large Bedroom and Bathroom with walk-in shower, dual sink vanities and a walk-in closet to die for! An additional large Bedroom is situated near the Primary and can double as a home office, craft or guest space. The large back yard is the perfect canvas desert oasis you've been dreaming of! The Collection at Campanile also features a community pool, fitness center, tot lot and more. Among the other features and finishes, homeowners will appreciate the unparalleled peace of mind in owning America’s Smart Home, Home is Connected. The Home is Connected package offers devices conveniently controlled though one application to stay connected to Home around the clock.
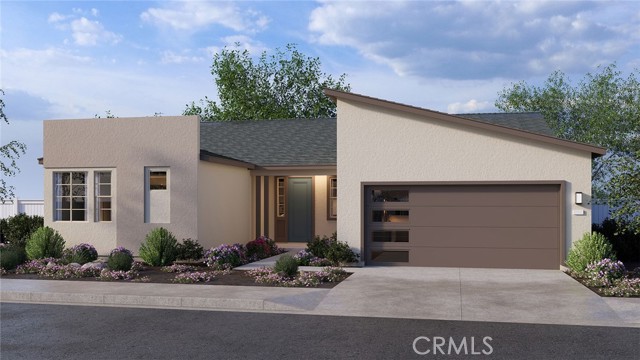
Promenade Unit A
816
Azusa
$678,000
1,439
3
3
Beautiful corner-unit townhome in Azusa’s sought-after Rosedale community! Features 3 beds, 2.5 baths, open-concept living, granite kitchen with island, stainless appliances, and abundant natural light. Primary suite offers balcony, walk-in closet, and dual vanities. Includes 2-car garage and in-unit laundry. Enjoy resort-style pool, spa, fitness center, and parks—near Metro, APU, and shops. Move-in ready!
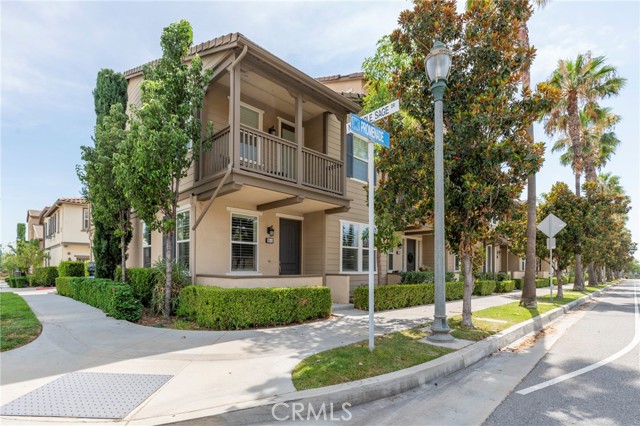
Cedartree
9636
Downey
$678,000
756
2
1
Freshly painted with newly cleaned carpets, this charming 2-bedroom, 1-bath home is ready for your personal touch. Bring your vision and transform this property into the home you’ve always imagined. With a little care and creativity, this house offers fantastic potential. The flexible carriage area can be converted into an additional bedroom or bonus space, while still allowing you to enjoy a spacious backyard. The property also features RV parking, a newer roof, and a generous yard perfect for entertaining or future enhancements. All of this in a great location close to local conveniences and commuter routes. A wonderful opportunity to customize and create value—don’t miss it!
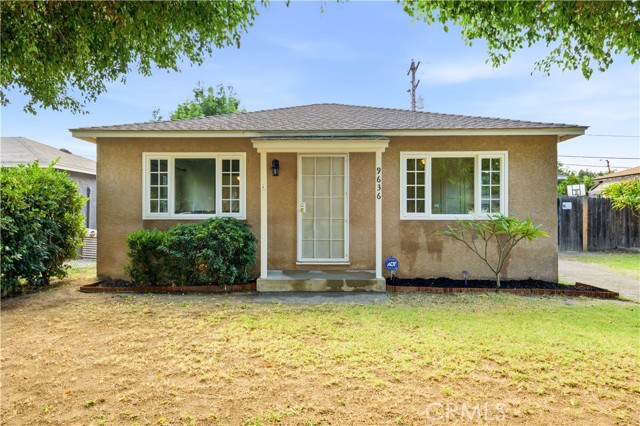
Winery
11431
Fontana
$678,000
2,213
5
4
This two-story home is located in the Southridge neighborhood, close to schools and the Southridge Shopping Center. The home features an open floor plan with 5 bedrooms and 3.5 bathrooms. Laminate flooring and tile in the bathrooms are featured throughout. The living area, with its cozy fireplace and cathedral ceilings, is the perfect place to relax on cooler days. The newly renovated kitchen, with granite countertops, quality cabinets and a breakfast nook, opens to the family area and backyard, making it ideal for family gatherings and entertaining guests. Downstairs, there's a bedroom with its own full bathroom, as well as a half-bathroom for guests. Upstairs, the master bathroom has been completely renovated with double vanities, high-quality cabinetry, and a walk-in shower. Two spacious secondary bedrooms connect to a newly renovated bathroom with a shower. Just replaced the water heater. This home is perfect for a large family or multi-generational living. The roof is newer. The backyard is surrounded by concrete slabs and has direct access to the double garage. The home is close to schools, shopping, and parks, and offers easy access to the 60, 15, and 10 freeways. Don't miss this home!
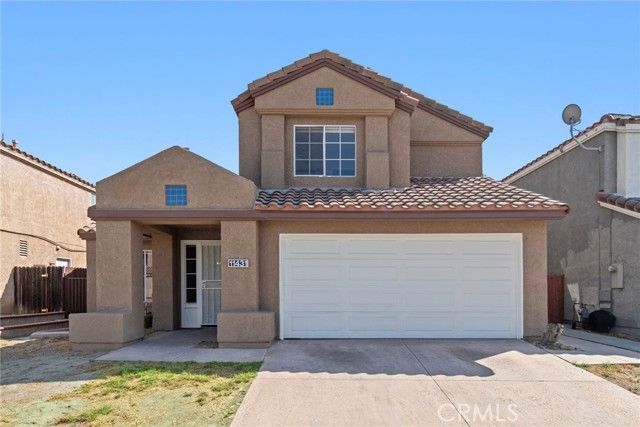
Woodchester
28718
Menifee
$678,000
2,877
5
4
Welcome to this spacious and beautifully maintained 5-bedroom, 3-bathroom home offering 2,877 sq. ft. of comfortable living space in a quiet and desirable Menifee neighborhood. Freshly painted throughout with new flooring in all bedrooms, this move-in-ready home provides a warm and inviting atmosphere from the moment you step in. The open floor plan features a large living and dining area that flows effortlessly into the family room and kitchen — perfect for both everyday living and entertaining guests. The kitchen offers plenty of counter and cabinet space, ideal for family meals and gatherings. Downstairs includes a full bedroom and bath, providing great flexibility for guests or multi-generational living. Upstairs, the spacious master suite features a large walk-in closet and a bright ensuite bathroom. Big backyard, perfect for gardening, outdoor dining, or creating your dream outdoor retreat. The home also includes an attached two-car garage and a newer water heater for added convenience. Located in a peaceful, well-kept community close to shopping centers, supermarkets, parks, and easy freeway access, this property combines comfort, location, and value — a wonderful place to call home! Don’t miss the opportunity to own this beautifully updated and move-in-ready home in Menifee!
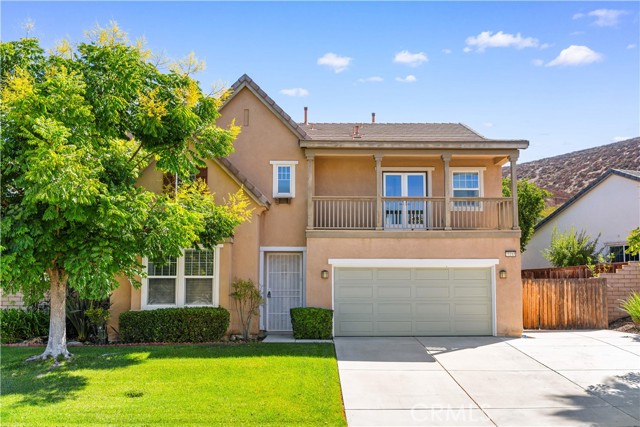
Crystal Dawn Ln #203
4044
San Diego
$678,000
1,073
2
2
Sought-after Top level 2-bedroom, 2-bathroom home in popular La Jolla Village Park of UTC. Open floor plan with vaulted ceiling in living room and both bedrooms. Overlooks greenbelt and each bedroom and bathroom on opposite ends of unit providing great privacy. Complex features pool, spa, tennis and Racquetball courts. Convenient location, close to UTC shopping mall, restaurants, near UCSD, bus station and easy access to freeway 5 and 805.
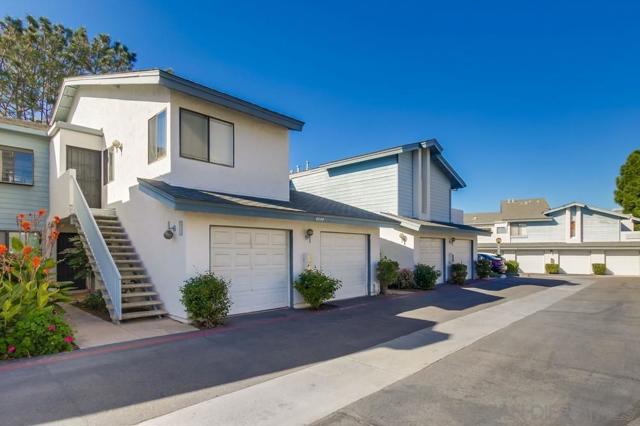
6Th St
1954
Concord
$678,000
1,320
3
2
Discover this 3-bedroom, 2-full bathroom home offering 1,320 square feet of comfortable, living space in the heart of Concord. Perfect for those who crave convenience with classic charm. Step inside to find hardwood floors flowing throughout the main living areas. The kitchen featuring granite countertops and a custom tile backsplash that provides a modern, polished look. The living room is anchored by a charming fireplace, which can easily be converted back to a functional centerpiece for cozy evenings. A major enhancement is the recently added second full bathroom, transforming this residence from its original one-bath configuration into a comfortable two-bath home—a huge bonus for families or guests! The outdoor space is a true highlight: a spacious 5,500 square foot lot dedicated to backyard enjoyment, offering ample room for entertaining, gardening, or creating your own private oasis. The location is unbeatable! You are mere moments from the lively Todos Santos Plaza in downtown Concord, offering year-round community events, farmers' markets, shopping, Willow Pass Community Park and dining. Commuting is simplified with easy access to public transportation and major thoroughfares.
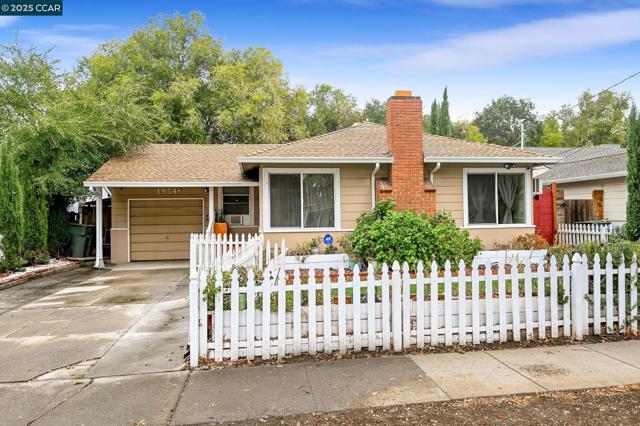
Via Dolcetto
721
Ontario
$678,000
1,749
3
3
Contemporary elegance meets effortless comfort in this beautifully designed end-unit two-story townhouse. Ideally situated within the desirable gated Parkside Community of Ontario – and best of all, No Mello-Roos! This light-filled residence offers 3 bedrooms plus a loft and 2.5 bathrooms. A bright open-concept layout that seamlessly connects the living, dining, and kitchen areas. Chef-inspired kitchen featuring a quartz-topped center island with sink, abundant cabinetry for storage, and stainless steel appliances, blending beauty and functionality. A glass door provides access to a large private patio, perfect for relaxation and outdoor entertaining. A convenient powder room on the first floor for guests. A versatile loft upstairs — ideal as a family room, home office, media room, or optional 4th bedroom. Primary suite featuring a walk-in closet and a spa-inspired bath with soaking tub, separate glass-enclosed shower, and dual quartz vanities. Two additional bedrooms served by a beautifully finished full bathroom with dual sinks. Upstairs laundry room for ultimate convenience. Attached two-car garage with direct access. Enhanced throughout by recessed lighting, dual-paned windows, and plantation shutters. Central AC and heating, a tankless water heater, and two EV chargers. HOA dues: $346/month — includes spectacular resort-style amenities: clubhouse, Sparkling pool with relaxing fire pit, tot lot, and picnic areas perfect for family enjoyment. Ideally located next to Cucamonga-Guasti Regional Park. Minutes to Ontario Mills Mall, Metrolink Station, and Ontario International Airport. Quick access to Freeways 10, 15, and 60.
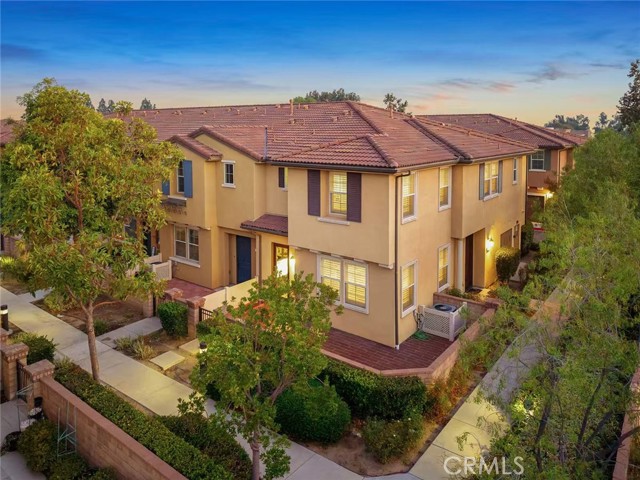
Graves
304
Monterey Park
$678,000
776
2
2
Situated on an elevated lot with panoramic 260-degree views of the mountains and city skyline, this fully renovated 2-bedroom, 1.5-bath home offers modern comfort and everyday luxury. Watch fireworks from the comfort of your living room and enjoy fresh upgrades inside and out-including a brand-new mini-split A/C system, updated interiors, and stylish finishes throughout. The private backyard holds great potential for creating your dream outdoor retreat, whether for entertaining or relaxing. Located just a short walk from the local elementary school and minutes from city conveniences, besides, this home is only 10 minutes from Downtown LA. Perfect for those seeking charm, views, and lifestyle in the heart of Monterey Park. Don’t miss this rare opportunity!
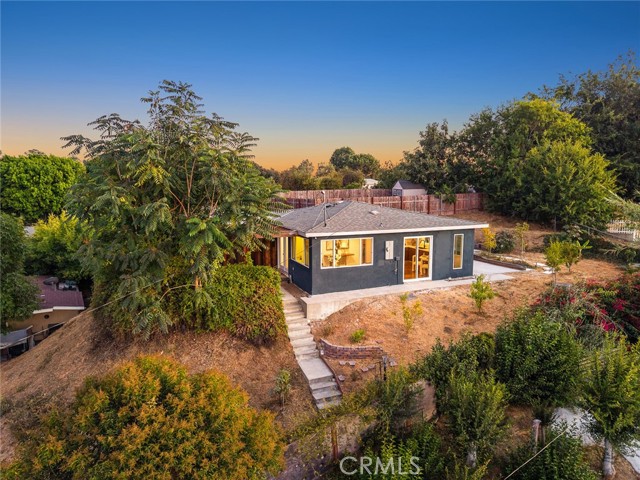
Avenida Olmeda
3139
Carlsbad
$678,000
1,135
2
2
A rare serenity! two story townhome, often called the tree house, with upstairs living space that has no shared walls. High end Anderson windows bring in breezes, treetop views and sunlight from every direction. Features + Highlights: spacious living area with gas fireplace, wood like flooring and abundant natural light. Two remodeled bathrooms and refreshed kitchen with wine fridge. Custom primary closet, in-home laundry, direct-access garage, extra parking space and 100 sq.ft. storage room. Comfort meets calm with new A/C, whole house fan, with an open layout. Spacious balcony invites morning coffee and sunset gatherings! Enjoy La Costa Meadowridge community with open green spaces, 2 pools, 2 jacuzzi's, tennis courts, and winding walking paths. A quiet haven nestled in nature - a rare blend of privacy, upgrades, and natural beauty. Truly a gem!
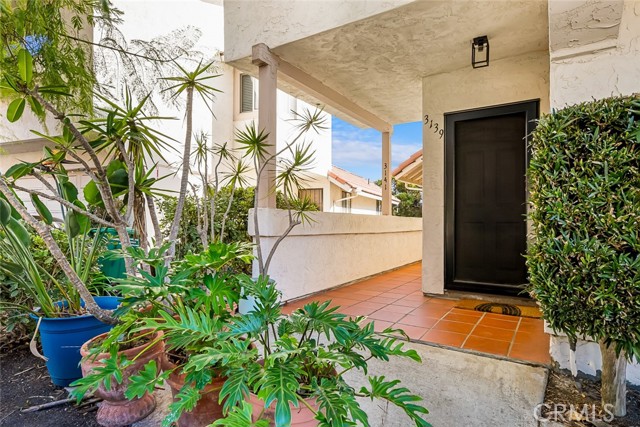
Santa Alexia #1
1665
Chula Vista
$678,000
1,504
3
3
Move-In Ready Gem in Montecito! Just Steps to School Discover this beautifully upgraded 2-bedroom + den, 2.5-bath condo nestled in the heart of the highly desirable Montecito community of Otay Ranch. where comfort, convenience, and community meet. Perfectly situated right across from a top-rated school, mornings will be a breeze as you walk the kids to class and enjoy the family-friendly neighborhood atmosphere. Step inside to a bright, open-concept layout designed for both style and functionality. The spacious living and dining areas flow seamlessly together, ideal for hosting gatherings or relaxing after a long day. The versatile den can easily transform into an extra bedroom, home office, playroom, or guest retreat! Upstairs, you’ll find two generous bedrooms, each offering privacy and comfort. The primary suite features a large walk-in closet and an inviting ensuite bathroom, creating your own personal retreat. Your private patio extends you’re living space outdoors, perfect for morning coffee, weekend BBQs! Living in Montecito means enjoying resort-style amenities, including a sparkling pool, relaxing spa, fitness center, clubhouse, and beautiful outdoor spaces. Plus, you’re just minutes away from parks, shops, restaurants, and the Otay Ranch Town Center. This charming Montecito gem has it all, location, lifestyle, and lasting value.?
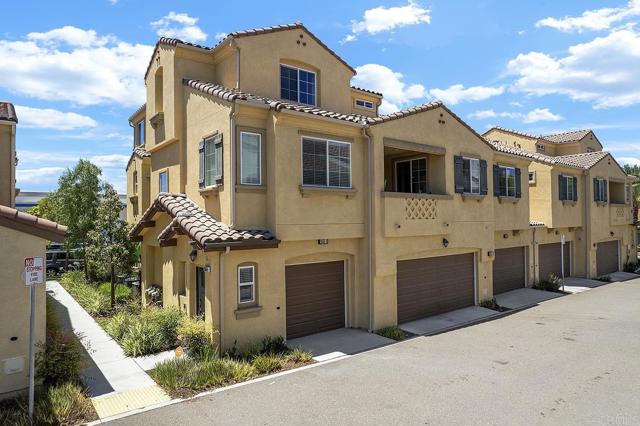
Lancer Place
24553
Moreno Valley
$678,000
2,948
5
3
Imagine stepping into your dream home, a stunning two-story masterpiece built in 2022, nestled in the vibrant heart of Moreno Valley, California. As you cross the threshold, gleaming hardwood floors welcome you, stretching across open, airy spaces bathed in natural light, creating a sense of clean, modern elegance. The kitchen, a chef’s delight, boasts sleek granite countertops and state-of-the-art stainless steel appliances, inviting you to whip up gourmet meals or savor quiet mornings with coffee in hand. Outside, your lush, freshly sodded lawn thrives effortlessly thanks to a cutting-edge irrigation system, offering a serene backdrop for weekend barbecues or playful afternoons. With dedicated RV parking, your adventurous spirit has a home base for road trips and getaways. Solar is PAID FOR. Best of all, this efficient, move-in-ready haven is just steps from shops, Home Depot, and grocery stores, blending convenience with contemporary comfort. Picture yourself living here, where every detail is designed for a modern, carefree lifestyle—your Moreno Valley gem awaits.
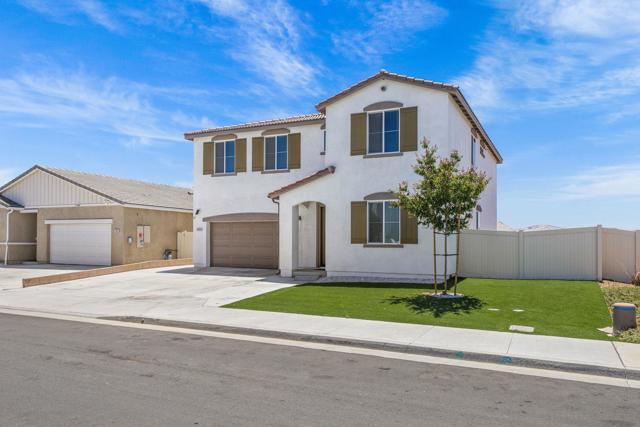
H
924
Ontario
$678,000
1,056
3
2
Beautifully Renovated Home in the Heart of Ontario! This charming 3-bedroom, 2-bathroom home has been thoughtfully updated inside and out. Enjoy fresh interior and exterior paint, brand-new windows, and modern flooring throughout. The kitchen has been fully remodeled with new cabinets, quartz countertops, and upgraded finishes, perfect for cooking and entertaining. Both bathrooms have been tastefully renovated with contemporary touches. Bonus feature: a spacious back storage room offers potential for conversion into an ADU—ideal for extended family, guests, or rental income (buyer to verify). Located in a desirable neighborhood with convenient access to schools, shopping, and freeways, this move-in-ready home won’t last long!
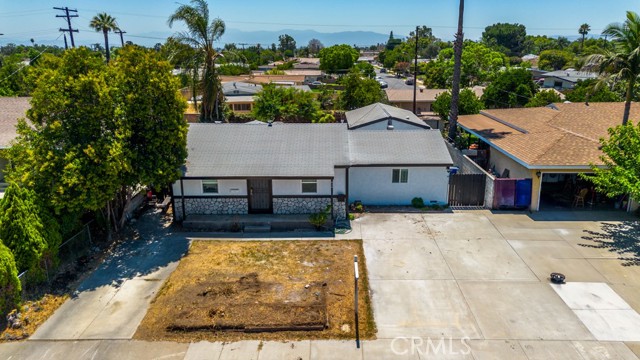
West Court
10468
Oakland
$677,777
1,200
3
2
HUGE PRICES DROP*Unique home to love at first sight* Centrally located between San Francisco & San Jose*EZ access to 880*San Leandro BART est. only 2miles*Minutes from Oakland Airport*Major employer Kaiser Permanente, Port of Oakland, City of Oakland etc. large logistic hubs nearby*Nestled in a secure gated community with no HOA*Well designed custom a 2-story home*Charming front porch*Huge side yard for RV Parking*Modern open-concept living dining kitchen*The chef’s kitchen with quartz counters, a center island, stainless steel appliances, and recessed lighting*One bedroom and a full bath downstairs*The upper level has two bedrooms, a renovated full bathroom*Upstairs Laundry room*Upgrades throughout include luxury laminate flooring, fresh paint, custom ceiling lights, and stylish finishes*Tastefully manicured landscaped tranquil yard with many fruit trees*Perfect for relaxing, meditating and entertaining*A truly special home*Must see to appreciate*
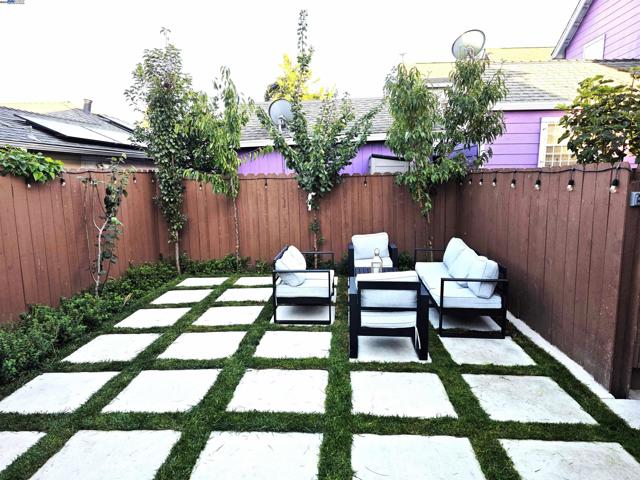
Royal Lytham
44397
Indio
$677,700
2,061
2
2
Gorgeous light and bright recently remodeled spacious floorplan offering 2 bedrooms plus a versatile den with double doors. From the moment you enter this stunning home the spaciousness and opienness welcome you. New flooring throughout adds the updated feel of a brand new home. The refreshed kitchen and baths have 6 slabs of beautiful new quartz surfaces with oversized kitchen island perfect to gather around. New appliances and a beautiful natural stone quartzite fireplace make the kitchen and dining room the place to be. Primary bedroom has two walk-in closets with organizers. The bathrooms are gorgeous with new tile, quartz and new modern fixtures. Primary has a soaking tub and separate shower. New exterior and interior paint including new baseboards, cabinets, doors, new door hardware, updated lighting inside and outside all add to the move in ready features of this home. The exterior landscape has been refreshed to showcase the stunning views of the golf course and mountains. Relax in your own private pool and spa with new Pentair equipment to access the pool and spa settings from your phone. Have the spa hot and ready from your phone anytime. This backyard oasis with a built in BBQ and sparkling pool and spa are perfect for unwinding at the end of the day or for entertaining. Situated in a prime location on the 13th Tee of the course and away from the cart path. The double garage also has a golf cart garage parking area and lots of storage cabinets. The HOA dues include Cable TV and access to all the clubhouse and social amenities, card rooms, billard tables, pickle ball and tennis courts, fitness room and indoor pool. This residence provides for an unmatched luxury lifestyle in a friendly 55+ resort community. Located just minutes from shopping, dining, entertainment and freeways.
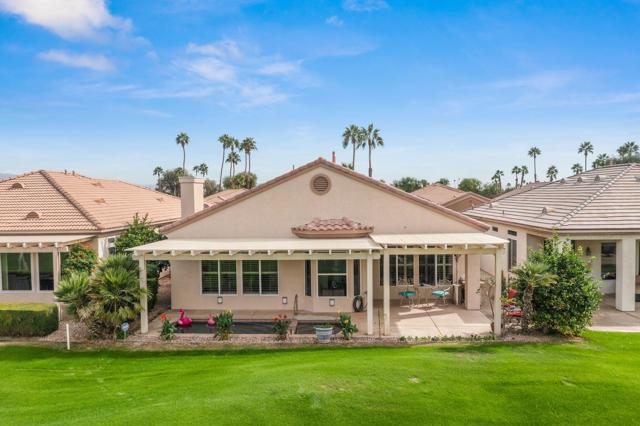
Ohio
1636
Vallejo
$677,000
1,134
4
3
2 Houses on 1 lot! Cap Rate is at a whopping 7%! Live in one and rent the other or keep it as-is and rake in fantastic profits. Introducing a very plentiful investment opportunity to you. This fully occupied property is prime and turn key. Why buy a duplex, when you can buy 2 separate houses all in 1! Don't let this investment opportunity pass you buy. This is your rare chance. The long term tenants are currently renting from month to month.

Francisco #2601
889
Los Angeles
$676,000
780
1
2
Most Luxurious Condominium with magnificent City View! Metropolis Tower 1. DTLA's iconic address for premier luxury high-rise living. The highly sought after corner 01 stack. Perched 26 floors above the city where light and air collide into one. Designed by contemporary award-winning architect Gensler. This luxury residence features a unique floor plan that includes an enclosed grand master bedroom suite, open kitchen/living room concept, high end finishes throughout, and windows that integrate the entire living space with breathtaking panoramic city skyline views.it is a cove of unparalleled stunning views, prime location, privacy and security that sit above the pulse of this City of Angels. Metropolis life is filled with the beauty, style and elegance that reflects your personal accomplishments.Resort-style indoor/outdoor amenities include: heated pool, spa, cabanas, meditation gardens, fire pits, bbq, dog park, movie theater, billiards room, lounge, fitness center, yoga studio, business center, a 24 hour attended lobby and much more. This unit comes with a deeded parking spot and storage exclusive to Tower 1.Step out into the streets of the metropolis, near to all that Downtown has to offer, Staples Center sports and concert arena, parks, restaurants, museums and theaters. It is your home to rest, stop to recharge, arena to entertain, and fortress to launch your next venture
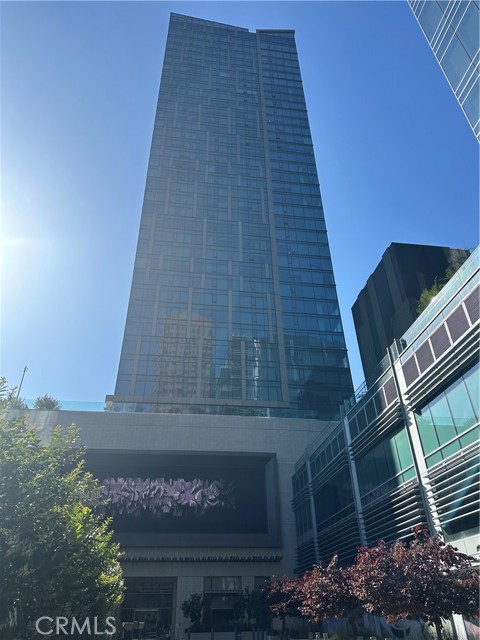
Friars Rd #113
6747
San Diego
$675,999
1,279
3
2
Live in the heart of San Diego at 6747 Friars Road, Unit 113 where comfort, light, and location come together. This spacious 3 bedroom, 2 bathroom condo offers 1,279 square feet of sun filled living space with upgraded windows and sliding doors that brighten every corner. You’re just steps from Fashion Valley Mall with endless shopping, dining, and entertainment options at your fingertips. Plus, you’re minutes from USD, public transit, the beach, and the airport, making it easy to get anywhere in the city or beyond. Enjoy great community amenities like a sparkling pool, gym, and on site security. You’ll have your own one car garage, an extra parking space, and private storage for easy city living. HOA dues include water, gas, internet, and cable so all you cover is electricity. Furniture is available separately if you’re looking for a move in ready option or a chance to customize the space your way. If you’re looking for a bright, easy to love home in one of San Diego’s most connected locations, this one’s for you.
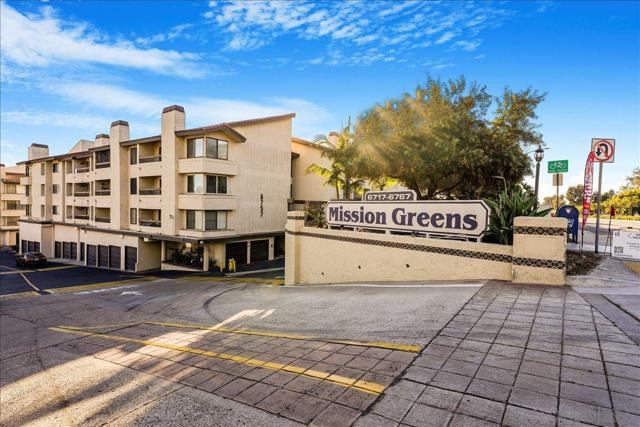
Hannah
9519
Riverside
$675,990
1,672
4
4
Welcome to Sagecrest by Century Communities! This beautiful Tri-level Gated townhome community is located in the heart of Riverside close by the 91 freeway right off Van Buren Blvd. very close to shopping, restaurants and California Baptist University as well as UC Riverside. After walking through your private patio, you will enter to the first floor you will find a jr. suite with its own walk-in closet and full bathroom. Heading up to the second floor you enter a spacious Kitchen with a large island and dining area open to living room which has a large private balcony with city views. The kitchen features " Aria Stone Gray" cabinets, quartz counters and a stylish backsplash. The second level also includes a bedroom and full bathroom. Going up to the third level you will find a spacious Owner's Suite which includes large bathroom with double sinks, walk-in shower and walk-in closet. Finishing the 3rd level there's an additional bedroom with its own private bathroom and walk-in closet. Laundry room is also on third level. Come see this amazing community, Sagecrest is a Gated Community and will include a playground, dog park, shade structures and BBQs and more!
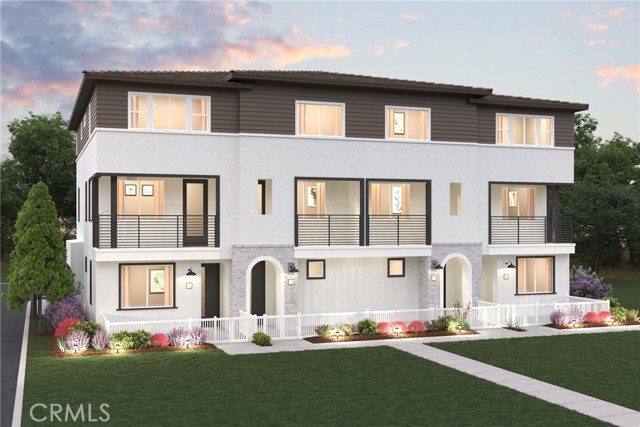
105th
159
Los Angeles
$675,900
2,052
4
2
(***Price Reduction***) DUPLEX, DUPLEX, DUPLEX - Beautiful corner lot located in Los Angles. Welcome to 159 E. 105th Street and 10415 Wall Street. Two on a lot with separate street addresses. Each unit offers 2 bedrooms and 1 bath. This is an incredible opportunity for first time home buyers looking for extra space for extended family, in-law needs or potential investment opportunities designed help build equity or create a positive cash flow. Imagine living in one home and letting the other home create a lucrative source of income from a dynamic renter's market throughout Los Angeles. This is a Probate Sale, No Court confirmation required. Property being sold As-Is, no repairs. Property to be sold with tenants. .
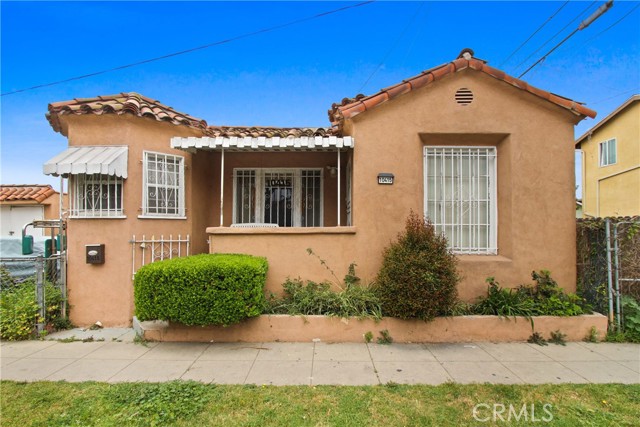
99th
622
Los Angeles
$675,900
816
3
2
This property has undergone an extensive, top-to-bottom transformation. Nearly every aspect of the home has been rebuilt or upgraded with quality, care, and attention to detail. Improvements include new insulation, new framing, brand-new windows and doors, and completely updated flooring throughout. The structural integrity of the home has been reinforced, and the kitchen has been fully redesigned with modern finishes. Additional upgrades include a new tankless water heater, new electrical system, and partial plumbing updates. This truly feels like a newly remodeled home from every angle. A wonderful bonus feature is the separate room adjacent to the garage, offering a full bedroom and a beautifully remodeled bathroom—perfect for guests, extended family, or a private workspace. MUST SEE! Every improvement was made thoughtfully to ensure comfort, functionality, and long-term value.




