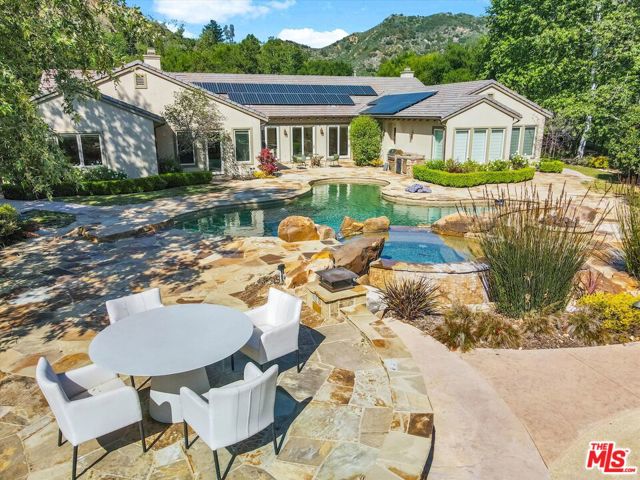Search For Homes
Form submitted successfully!
You are missing required fields.
Dynamic Error Description
There was an error processing this form.
Via Pisa
2563
Del Mar
$3,995,000
3,365
4
4
Welcome to 2563 Via Pisa, Del Mar. Tucked along a curved private drive, this Spanish-modern beauty immediately captures attention with its blend of handcrafted tile work, smooth neutral stucco, and a richly stained custom garage door. Step inside and you’re greeted by abundant natural light and soaring ceilings that open to a grand staircase adorned with custom Spanish tile risers. The front living room is picture-perfect — wrapped in windows, framed with wood-beamed ceilings, and ideal for entertaining or enjoying the morning sun. The adjacent dining room offers generous space and connects seamlessly to a wet bar with abundant storage, creating a perfect setting for gatherings. The heart of the home lies in the west-facing great room, where a cozy family area opens to a Juliet balcony overlooking the iconic Torrey Pines State Beach. The chef’s kitchen features top-of-the-line appliances, marble countertops, custom cabinetry, and ample seating and prep space. A nearby reading nook leads to the main ocean-view deck — perfect for morning coffee or evening sunsets. Outdoor living shines here, with a lower patio offering a fireplace, dining area, and multiple seating zones — a California dream for relaxed mornings or starlit dinners. Back inside, a short flight down reveals a versatile flex room currently used as a wine cellar and fitness area, along with a convenient powder room rounding out the main level. Upstairs, four bedrooms provide comfort and flexibility. A private guest suite, accessed by its own short staircase, includes a full bath — See Supplement Upstairs, four bedrooms provide comfort and flexibility. A private guest suite, accessed by its own short staircase, includes a full bath — ideal for visitors or live-in nanny. Two additional guest rooms share a bright Jack-and-Jill bath. The primary suite is a peaceful retreat, filled with natural light and featuring another ocean-view balcony. The ensuite bath includes dual vanities, a soaking tub, glass-enclosed shower, private water closet, and a spacious walk-in closet. Situated in one of Del Mar’s most desirable enclaves, this home is within walking distance to Torrey Pines State Beach, Bird Rock Coffee Roasters, Buonasera Pizza, and Roberto’s. Enjoy easy access to I-5 and a short drive to the Village of Olde Del Mar. Craftsmanship, natural light, and sweeping ocean views make 2563 Via Pisa a truly special place to call home.
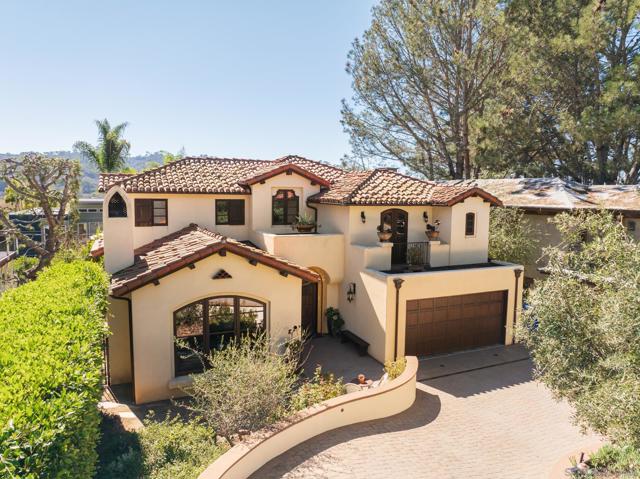
Readcrest
9422
Beverly Hills
$3,995,000
2,554
3
3
Experience refined luxury in this beautifully furnished home located in the highly coveted Beverly Hills Crest Streets. Designed with sophistication in mind, this residence offers three elegant ensuite bedrooms, a versatile bonus room and a dedicated private office with expansive views of renowned Coldwater Canyon. Expansive Fleetwood doors create seamless indoor-outdoor living, opening to spacious terraces with sweeping canyon views. The sleek European kitchen artfully concealed is equipped with state-of-the-art Miele appliances and crafted for the modern gourmet. Every finish and fixture has been thoughtfully selected, creating a residence that perfectly balances timeless elegance with contemporary comfort - a serene retreat in one of Beverly Hills' most exclusive enclaves.
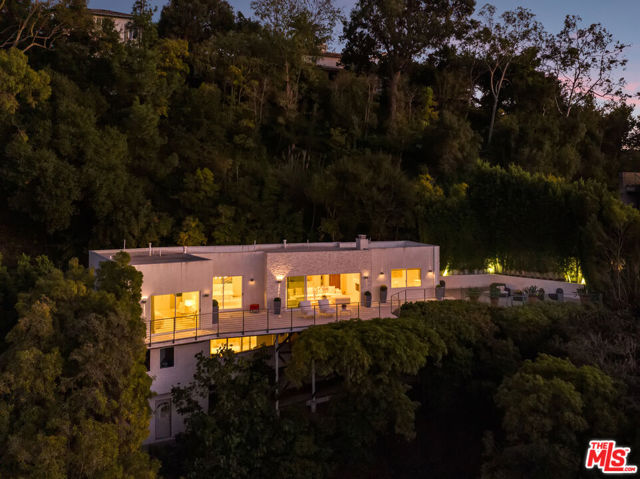
Forest
7899
$3,995,000
4,748
6
7
Uniquely located in Yosemite National Park, The Grandview Estate is located in the community of Wawona three miles from the Giant Redwood Forest with an unobstructed view of the granite monolith called the Wawona Dome, and sits on the bank of the South Fork of the Merced River. The Estate features an acre parcel, a two story 3,707 Sq Ft. three bedroom custom built home, an attached garage with a 472 Sq Ft. ADU and two remodeled 300+/- Ft. rustic cabins accommodating 16 people total. In front of the house is a deep swimming hole, the preferred river location for sun bathing, swimming, and fishing during the summer months. French doors from the Great Room, Dining Room and Master Bedroom lead to the quartzite deck and the river. The entire downstairs is floored in hydronic heated quartzite stone. The house is designed to see nature out of every window, with Forest, River and Wawona Dome views. Home accents include heavy wooden beams in the dining room and fireplace mantel, a complete gourmet kitchen with a commercial style Wolf Range, and a separate chefs walk-in pantry. It is impossible to describe the magical feeling that simply being in Grandview engenders. Wawona is a dark sky community. Star light, crickets and the soft sounds of the river always assure a good nights sleep.
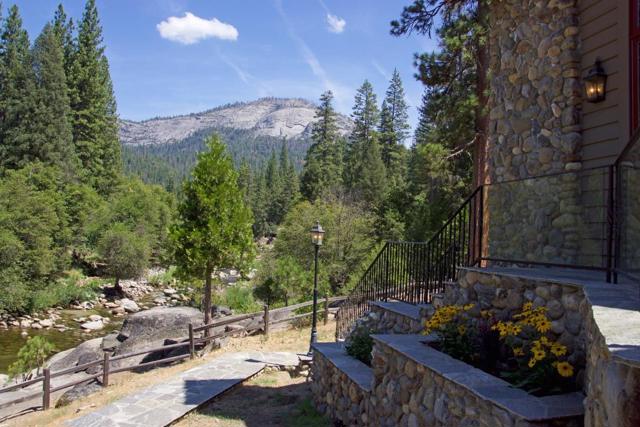
Fernwood
60
La Honda
$3,995,000
2,700
4
3
Experience the ultimate in country living at this luxury La Honda estate, an incredible 9 acre+ ranch property nestled among the breathtaking Peninsula hills. This expansive property features a 4BD/2.5BA main house, a charming 2BD guest house, a relaxing spa house, and additional outbuildings, including a spacious barn, providing a perfect setting for your equestrian pursuits with accommodations for up to 7 horses. Recently updated with exquisite designer finishes and modern appliances, the homes and buildings exude modern comfort. The main residence, a two-story home, boasts a spacious kitchen and an attached 2-car garage, offering both convenience and elegance. The property showcases stunning landscaping and gardens bursting with fruits and vegetables, creating a serene and picturesque environment. With access to both Well and Cuesta water sources, this retreat offers a self-sustaining oasis.Conveniently located just 30 minutes south of Half Moon Bay and approximately 20 minutes from Highway 280, this estate provides easy access to the Bay Area while still offering a peaceful and secluded escape. Embrace the natural beauty of the area with nearby trails, mountains, beaches, and the Cuesta La Honda Guild Pool & Recreation Center, all within close reach.
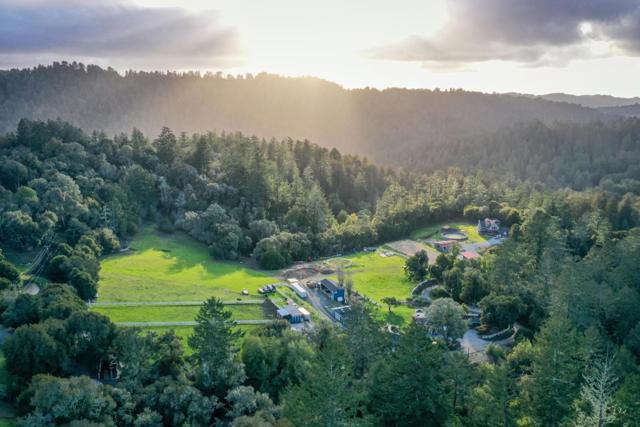
Club House Dr
6315
Pleasanton
$3,995,000
4,012
4
5
Welcome Home...to this exquisite home in Mariposa Ranch at Callippe Preserve. This beautifully custom-built single-story 4,012 sq. ft. home features all the comforts of your forever home, with a warm and inviting interior and upgraded features throughout, while overlooking the Open Space of the Pleasanton Foothills and the beautifully designed Callippe Preserve Golf Course. As you enter the Front Door Foyer, you are greeted with an inviting Living Room featuring a gas fireplace, Private Office and a Formal Dining area that looks out to the spacious backyard oasis, complete with an Infinity Pool and large Patio Area for entertaining family and friends. The interior of the home features 4 Bedrooms, including a Primary Suite with Gas Fireplace and French Doors leading to a Patio and an Ensuite with a Soaking Tub, Walk-in Shower, Dual Vanities and a large walk-in closet. The Guest Bedrooms feature ample space and closets with views of the exterior of the beautiful landscaping throughout. The Kitchen is a Chef's delight with All Stainless Appliances, Granite Countertops, Kitchen Island, Eat-in Kitchen Bar and Custom Cabinets. The Kitchen opens into a Comfortable Family Room with Gas Fireplace, Wall-to-Wall Carpet and ample views of the Backyard Oasis and Foothills. This is the One! Views: Ridge
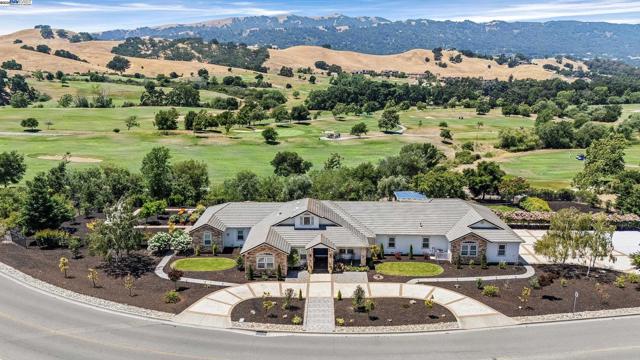
Foster Rd
1531
Napa
$3,995,000
3,663
4
4
Santa Barbara–inspired design meets Napa Valley living in this 3,663 sq. ft. California Mediterranean ranch, set on 15.83 acres of privacy and beauty. The approach unfolds past a dreamscape of rolling vineyards and centuries-old oaks, revealing a residence where timeless design and relaxed elegance intertwine. Inside, dramatic redwood beams, soaring ceilings, and French doors in nearly every room create seamless indoor–outdoor flow to expansive courtyards, decks, and sweeping views. The main living room captures panoramic vistas, while a second gathering space and chef’s kitchen provide a natural hub for entertaining. Four bedrooms and three-and-a-half baths, including three private ensuites, offer comfort and retreat. Your own private drive through the 9.88-acre vineyard – protected under the Williamson Act – leads to a barn/workshop with a level area, adding both function and character. The grounds invite endless possibility – whether envisioned as gardens, a pool, or simply the quiet rhythm of vineyard life. Just minutes from downtown Napa, Carneros Resort, and the airport, with Sonoma and San Francisco beyond, bordering world famous Cakebread Vineyards. A rare offering where every sunset feels like a celebration of land and sky.

Potter
655
Half Moon Bay
$3,995,000
3,235
4
4
Where the ocean meets modern design - welcome to your dream retreat on the edge of the Pacific. Just completed, this 3,235 sq ft coastal masterpiece offers soaring ceilings, sunlit interiors, and curated finishes throughout. At its heart: a chefs kitchen worthy of any gathering, featuring Thermador and Sub-Zero appliances, quartz countertops, and a show stopping island. Four bedrooms including two serene primary suites offer refined comfort, while custom millwork, marble-accented baths, and dual laundry areas add depth and detail. A detached, one bedroom, one bath, 605 sqft guest cottage provides the ultimate in flexibility - ideal for guests, extended stays, or elevated rental potential. Outside, low-maintenance luxury awaits: porcelain tile patios, native landscaping, and advanced drainage systems all just steps from coastal trails and a mile from downtowns boutiques and cafes. 655 Potter Avenue isn't just a home. Its a turnkey invitation to live beautifully by the sea. Private tours by appointment.

Ceanothus
31272
Laguna Beach
$3,995,000
2,390
3
3
Set overlooking Laguna Beach on the serene and sought-after Coast Royale in Laguna Beach, 31272 Ceanothus Drive takes in panoramic views that stretch from the Montage Resort and Emerald Bay to the distant skyline of Long Beach. Catalina Island sits perfectly centered in the horizon, providing a daily front-row seat to the ever-changing, remarkable sunsets. A spacious deck off the main living area invites the sort of outdoor living we treasure in Southern California, providing a perfect setting to unwind and take in the tranquility. It’s an inspiring backdrop for calm mornings, creative thinking, or simply enjoying the moment. Inside, the home features soaring beamed ceilings in the living room and beautiful hardwood floors that add warmth and character throughout. The kitchen and living areas flow seamlessly to the outdoor spaces, creating an expansive, view-filled space to relax or entertain. The kitchen is a centerpiece for the home - outfitted to encourage your inner chef in an inspiring setting. The primary suite is privately situated and generously sized, with whitewater views that greet you each morning. Open the windows and let the rhythmic sound of crashing waves lull you to sleep. In addition to the main living areas, the home includes several versatile flex spaces to suit your lifestyle. One room features built-in shelving and a custom desk, making it ideal for a home office. Another space offers the perfect setting for a home gym or creative studio. An oversized laundry room adds extra function and convenience, with room for storage or expansion. The beach is just a short jaunt, and a favored 'locals' park and restaurants allow you to enjoy life without leaving your neighborhood. 31272 Ceanothus Drive a wonderful opportunity to enjoy elevated coastal living in a peaceful Laguna Beach neighborhood, just minutes from the best of Laguna Beach and southern California!
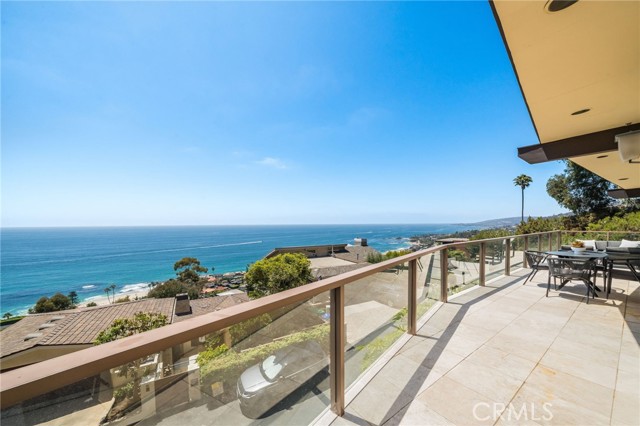
Ayrshire
11450
Los Angeles
$3,995,000
2,832
4
4
Great Brentwood fixer located south of Sunset amidst large estate homes, on over 19,000sf corner lot. A true gem for those with vision for renovation or new build. The secluded lot with magnificent foliage and mature trees provides endless opportunities. This one-story home with 4 bedrooms, 4.5 baths, large family room with French doors that open to a large patio, garden and pool has been a wonderful home for the same family for over 40 years. Both living room and dining room are oversized and great for entertaining. Large windows and French doors provide abundant natural light. The expansive private pool and deck area is a welcome respite for warm summer days. While the home requires significant updating, its classic design and floor plan provides the perfect opportunity for a transformative renovation. For developers, the lot itself presents an exceptional opportunity to build a grand two-story residence in a neighborhood known for its architectural elegance and enduring value. Whether you're a homeowner seeking to restore a beloved classic or a builder ready to create something new, this property offers lasting rewards. In a market where location is everything, this Brentwood treasure stands out, not just for what it is, but for what it can become. Nearby restaurants, elegant shopping, freeway close and easy access to all the Westside has to offer.
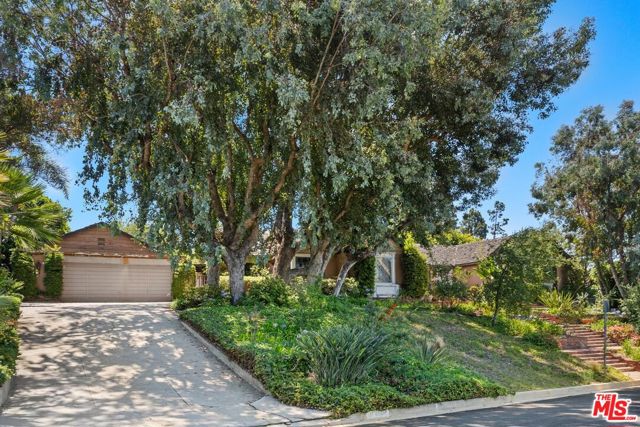
Mulholland
33269
Malibu
$3,995,000
3,256
4
4
Lucky Ranch, an Enchanting Malibu Retreat and Horse Property - approx. 11-acre Malibu ranch offering privacy, natural beauty, and refined country living. Located in Malibu's rolling hills and bordered by the majestic Santa Monica Mountains, up Encinal to Mulholland Hwy., this rare gem features fully fenced, gated, and predominantly flat terrain, creating a true sanctuary just minutes from the iconic Backbone Trail and endless hiking and equestrian adventures. As you pass through the double gates and enter the circular motor court, the magic of Lucky Ranch unfolds. The main residence has soaring wood-plank ceilings, dramatic beams, and magnificent river-stone fireplaces in both the living and family rooms. These light-filled spaces seamlessly connect to lush gardens, inviting patios, and manicured lawns. A delightful dining area with expansive windows frames the serene front yard, while the country kitchen offers generous cabinetry, abundant counter space, and a convenient pantry. The main floor has two charming bedrooms, with the entire upper level dedicated to a primary suite, a private retreat with high plank-and-beam ceilings, warm wood floors, fireplace, a walk-in closet, and French doors leading to a balcony with pool views. There is a detached one-bedroom guest house features its own kitchen, living room, and garage, ensuring privacy and convenience for all. The main home has a three-car garage, complete with laundry facilities. Outdoors, Lucky Ranch is a true entertainer's paradise and perfect for equestrian lovers. The irrigated grounds are home to an impressive variety of trees, avocado, orange, lemon, peach, willow, pepper, sycamore, oak, boxwood, maple, strawberry, and redwood. In 2019, 240 evergreen trees were added to further enhance the lush landscape. With 6,000 linear feet of secure black vinyl chain-link fencing and double gates, Lucky Ranch ensures unparalleled privacy and peace of mind. A Kohler propane generator stands ready to power the entire estate, while additional outbuildings including a maintenance structure and a kennel that can be repurposed as a barn provide flexible spaces for hobbies or expansion. The centerpiece of the backyard is an expansive grotto-style Pebble Tec pool and spa, adorned with dramatic rock formations, a cascading waterfall, and multiple flagstone patios ideal for alfresco dining and lounging. Gather around the fire-feature table or prepare feasts in the outdoor kitchen and barbecue area with bar seating. Beyond the pool, a seasonal creek with a charming footbridge leads to verdant gardens and a thriving orchard. Lucky Ranch is more than just a home; it's a rare opportunity to own a legacy property that embodies the very best of Malibu's natural beauty and relaxed luxury. Whether you're seeking a serene family compound, an equestrian paradise, or a private oasis for entertaining, Lucky Ranch delivers it all in spectacular style.
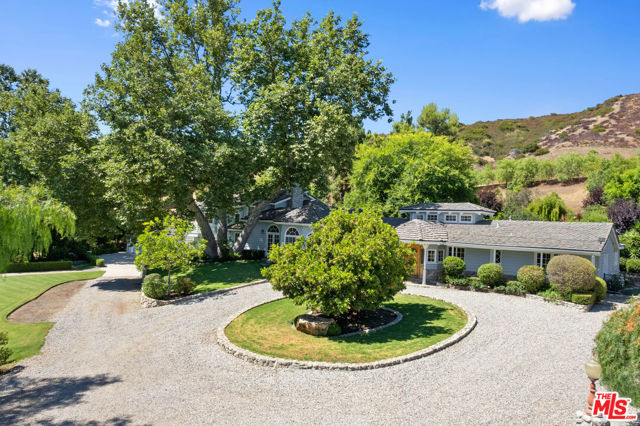
Stewart
8363
Los Angeles
$3,995,000
4,050
5
7
Experience the pinnacle of coastal living in this newly constructed, custom California Coastal estate an exceptional collaboration between Live Inspired Homes, JRD Construction, and renowned coastal designer Molly Waggoner. Thoughtfully conceived as a private compound, this residence evokes the elegance of Montecito with a distinctly modern sensibility. A herringbone brick walkway leads through manicured grounds to the 3,400 sq ft main residence, where high ceilings, abundant natural light, and refined architectural elements establish a sense of both scale and serenity. Each space has been curated by Waggoner, whose two decades of design expertise are reflected in every hand-selected finish - from the artisanal tilework and wide-plank hardwood floors to the tongue-and-groove ceilings and custom wall treatments. The dramatic stone facade wrapping the entry hall introduces a warm, textural sophistication that continues throughout this exceptional home. The central kitchen offers the perfect balance of form and function. Anchored by a substantial center island, this space features Thermador appliances, a custom designed hood with brass details and an expansive walk-in pantry outfitted with custom built-in cabinetry. Designed with both entertaining and everyday living in mind, it opens seamlessly to the home's main living areas, creating a fluid, sunlit space where gatherings unfold with ease. The main residence offers four ensuite bedrooms and five baths, including a versatile first-floor suite that opens to a serene patio - ideal for guests or a tranquil home office. Upstairs, a central family lounge connects three additional bedrooms, each with its own exquisitely tiled ensuite bath and custom closets. The primary suite overlooks the lush backyard retreat and features a private balcony, oversized walk-in closet, and spa-like bath with soaking tub and multi-head shower. Also on this level, a lavish utility room combines elegance with practicality, featuring custom cabinetry, abundant built-in storage, and a dedicated sink, elevating daily routines with refined ease. Beyond the interiors, an extraordinary outdoor sanctuary awaits. A sunlit pool with baja shelf, infinity-edge spa, and a fully outfitted outdoor BBQ kitchen are framed by an expansive patio and elevated deck - merging the best of resort and residential living. The pool gracefully links the main residence to a fully equipped 650 sq ft ADU, complete with a great room area, private bedroom and bath, full kitchen, laundry, office nook, and an outdoor pool bathroom, offering exceptional versatility and opportunity. A bespoke mudroom and direct-access two-car garage complete the home's thoughtful layout. Set within a close-knit, highly desirable neighborhood with premier access to top-tier schools, the beach, golf, tennis, shopping, dining, and LAX, this estate is a rare opportunity to live beautifully, live effortlessly, and live inspired.
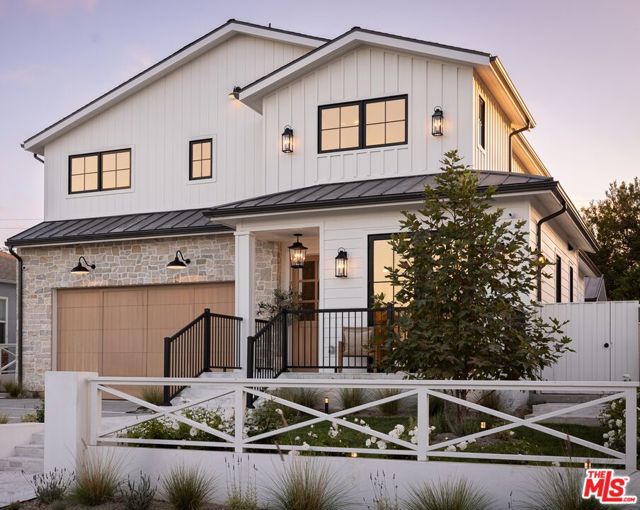
Nestall
3053
Laguna Beach
$3,995,000
2,424
5
5
Created by the visionary local design duo, Ellie and Andra Miller, this residence feels less like a house and more like a bespoke storybook cottage - sitting at the end of a quiet cul-de-sac, blending timeless elegance with an effortless sense of comfort. The main home offers 4 bedrooms and 3.5 bathrooms, while a fully updated guest house provides an additional 1 bedroom and 1 bathroom - ideal for hosting additional guests, creating a private office retreat, or additional income. Every detail reflects thoughtful artistry: wide oak plank floors flow through open, light-filled spaces; custom cabinetry and zellige tile lend texture and warmth; and marble countertops anchor a chef’s kitchen with Thermador appliances. The bathrooms, completely reimagined, feel like boutique spa sanctuaries with elevated finishes and refined design. Outdoors, the enchantment continues. New landscaping frames an antique limestone fountain, custom-crafted wood gates, and a series of raised garden boxes ready for homegrown harvests. A wonderful view preservation allows majestic mountain views from the property. Every corner is updated, and invites connection, reflection, and a true sense of place. 3053 Nestall Road is more than move-in ready, it’s a rare opportunity to own a 5-bedroom, 4.5-bathroom home in the sought-after Top of the World neighborhood, where beauty, functionality, and magic harmonize seamlessly.
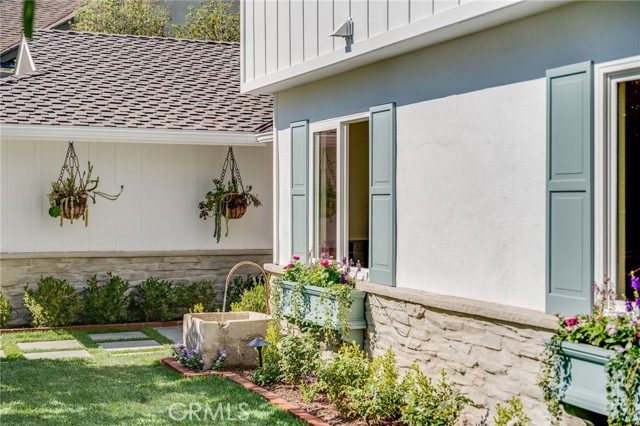
Royal Saint Georges
81
Rancho Mirage
$3,995,000
4,146
4
5
Elegant contemporary Estate in the Coveted Westgate community in Mission Hills CC. This home features stunning architecture - almost 2/3 acre with sun filled southern exposure and a 180 degree views of lake, fairway and mountains. The homeowner spent over $1M remodeling and upgrading this home. Expansive great room features a custom fireplace, buffet and wet bar. The morning room and gourmet kitchen with stainless steel appliances, black honed granite counters and custom pearwood and wenge cabinets including wine storage. Large master suite offers views, fireplace and glass tiled master bath. Home theatre features top of the line audio/video equipment and unbelievable acoustics. The guest house is the perfect space... a living area and 2 bedrooms with ensuite baths. Great room opens to an exceptional outdoor entertaining area with built-in BBQ, pool/spa, waterfalls and spacious grounds. Extensive use of custom designed metal from the entry gate to the great room fireplace and unique interior architectural wall. You'll find spectacular lighting throughout this solar powered home. This home also has a 4-car garage and its very own private gate and a brand new roof. Come home to your own very private piece of art on a magnificent lot!!!

Ocean Park
133
Santa Monica
$3,995,000
2,263
3
3
Architecturally Stunning Ocean Park Home - Steps to the Sand! Welcome to this exceptional modern Craftsman, nestled just steps from the sand in the heart of Santa Monica's coveted Ocean Park neighborhood. With only 133 homes between Neilson Way and the beach, this is a truly rare opportunity to own a slice of coastal paradise. Showcasing impeccable craftsmanship and soaring high wood-beamed ceilings, this architecturally impressive home radiates pride of ownership throughout. The open layout, infused with natural light, creates a warm and inviting atmosphere that perfectly complements the beachside lifestyle. Enjoy seamless indoor-outdoor living with a private ground level spacious patio with a built-in barbecue and a private rooftop deck offering spectacular ocean views - perfect for morning coffee, evening sunsets, or entertaining under the stars. Additional highlights include: beautifully designed high-end interior finishes, 2 en-suite bedrooms, ample closet space throughout, a fireplace in the living room & primary bedroom, walk-in primary closet, whirlpool bathtub, alarm system, a private 2-car garage with direct access & Tesla charge station, and a location that blends serenity and convenience. Just moments from the beach and vibrant Main Street, this home allows you to live car-free - everything you need is within walking or biking distance. Experience the magic of beachside living - this is more than a home, it's a lifestyle.
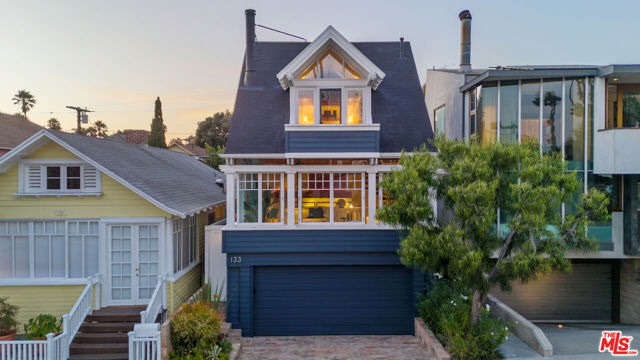
Powderhorn Ranch
225
Topanga
$3,995,000
3,350
4
5
Rascal Ranch: A Masterpiece of Craftsmanship and Design. Nestled along Topanga's most coveted road, Rascal Ranch epitomizes refined craftsmanship and innovative design. This expansive estate offers unparalleled privacy and sweeping, unobstructed canyon views, harmoniously blending modern elegance with the serene beauty of its natural surroundings.The open-concept interior features hand-troweled plaster walls that showcase the shifting light, paired with micro-cement flooring which exudes warmth and sophistication. Expansive doors open to decks and lush gardens, creating an effortless flow for entertaining and tranquil living. At the heart of the home, the kitchen's bandsawn walnut cabinetry, raw leathered quartzite, and Ceppo marble countertops are complemented by state-of-the-art appliancesa striking fusion of form and function.A custom steel and walnut staircase ascends to the second floor, where a floating cork light sculpture and verdant canyon vistas captivate the eye. Wide-plank antique oak floors lend warmth, enhanced by bespoke walnut window sills, door frames, bookshelves, and millwork. Each of the 4.5 bathrooms is a masterpiece, with organic stonework and basins that double as art.The partially subterranean lower level offers a two-car garage, laundry, full bath, and a versatile interpretive space. Fully self-sufficient, Rascal Ranch draws water from two deep wells (150 and 350 feet) and is crowned with a newly installed, 30-year fire-resistant roof. The meticulously designed landscape integrates native California and Australian flora, supported by advanced irrigation and lighting systems. A private orchard, brimming with mature fruit and olive trees, completes this seamless union of home and nature.
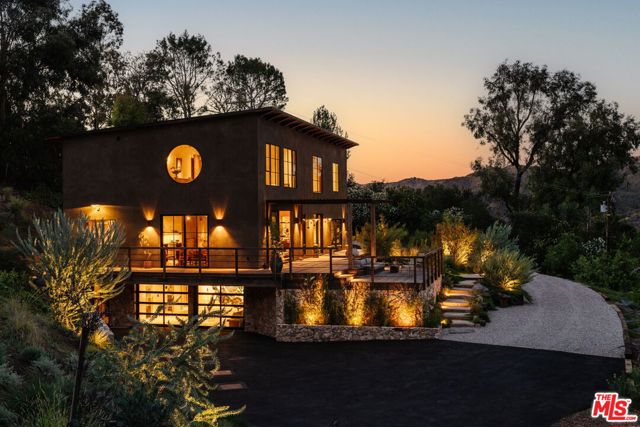
Angelina
410
Placentia
$3,995,000
7,705
5
7
Tucked in the heart of North Orange County, this newly rebuilt single-level Ranch-Style estate has never been occupied and embodies timeless California living. Masterfully reimagined in 2025, the gated compound spans 7,705 square feet plus 2,565 sf of covered patios on 1.25 acres, with sweeping 180-degree panoramic views of the mountains and city lights. From the moment you arrive through the single-pivot glass door, the residence tells a story of heritage and craftsmanship. Every detail is thoughtfully curated, designed to honor its past while embracing a modern vision of luxury. Wide-plank oak floors framed with expansive windows and pocketing doors, the home unfolds into light-filled interiors where indoor and outdoor living blend seamlessly. The main residence offers a rare single-level floor plan with three ensuite bedrooms plus an office w/ fireplace that could be a 4th bedroom. A 1,490 sf detached guest house with its own kitchen, living, dining and laundry adds two additional bedrooms and baths, ideal for extended family or visitors. Formal and casual spaces flow together: a fireplace-warmed living room with mitered glass bay window, an elegant dining room, and a grand great room with soaring ceiling, walk-in wet bar, fireplace and disappearing 24-foot glass pocket doors that dissolve into the walls. The chef’s kitchen blends artistry with function, showcasing Binova cabinetry from Italy, a striking 14-foot waterfall island, breakfast bar, dining nook, and suite of Gaggenau appliances. Two pocket doors extend the space to a covered terrace, inviting alfresco dining framed by mesmerizing views. A finished subterranean level offers versatile possibilities: a wine cellar, gym, game room or media retreat. Each ensuite bedroom serves as a private sanctuary with walk-in closets and spa-inspired baths. The primary suite features dual pocketing doors, a covered patio, Stellar Enlight fireplace, walk-in closet, soaking tub and steam shower. Every inch has been renewed with new stucco and paint, tile roof, HVAC, plumbing, electrical, cabinetry, all executed with the highest quality materials. A gated driveway leads to a porte-cochere, motor court, 4-car garage and RV parking. The 2-tier homesite offers limitless potential for a true outdoor resort-style paradise (see renderings). Set beneath graceful oaks, this is more than a residence. A private estate crafted for legendary living—an extraordinary retreat designed to host a lifetime of unforgettable moments
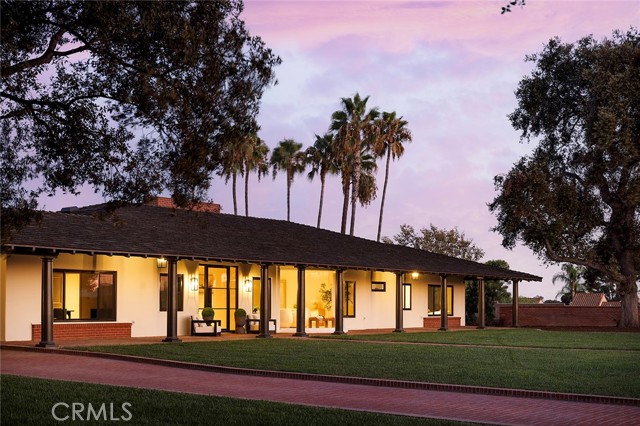
Willaman
489
Los Angeles
$3,995,000
4,351
6
7
Exquisite brand new built 2022 modern villa with 3-levels of extraordinary living & entertaining areas in desirable Beverly Hills adjacent(1st home from Beverly Hills). A fully equipped home with 3 levels of living areas, separate guest house, cabana, fire pit, pool & spa tub, 2 car garage, elevator... Formal entry way to all entertaining areas with family room w/ fireplace, dining area, wine cellar and gourmet kitchen with an oversized center island all with direct access to the entertainers' backyard. The first floor also features a two car garage and guest's powder room. Sliding doors takes you to the private entertainers' backyard w/sparkling pool & spa, cabana, massive fire pit and lounging areas with shower. Outdoor area also features contemporary guest house with high ceilings, central air, little kitchenette and bathroom. Luxury living continues upstairs with an additional family room, 3 bedroom suites including a pristine master suite with fireplace, sliding glass doors- leading out to a private balcony overlooking the backyard, walk-in closet, and a spa-like bath with large steam shower, soaking tub, dual sinks and vanity area. Underground level offers big ballroom, wet bar, temperature-controlled wine cellar, patio and incredible large underwater window view of the pool. In addition, this level has a bedroom suite with full bathroom, gym and a den/office/maid room with full bathroom. Top notch amenities include security cameras, smart home system, surround sound, elevator, pool, spa, guest house, laundry room, central vacuum, 2 car garage and more. Lower level (basement) 1443 sqft * First floor 1023 sqft * Second floor 1195 sqft * Recreation room (guest house) 200 sqft * Cabana 144 sqft * Garage 346 sqft.
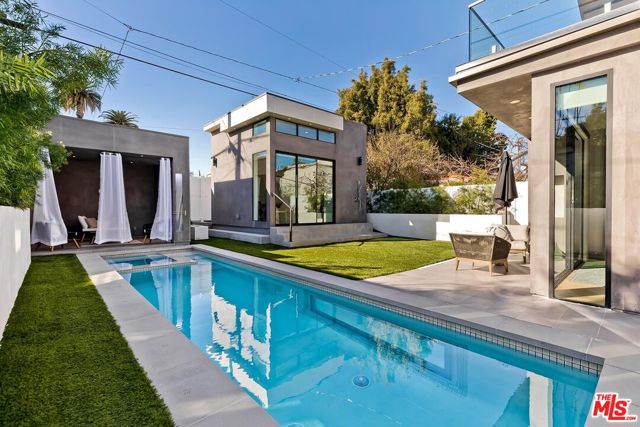
Dona Lola
11428
Studio City
$3,995,000
3,873
6
7
Step into a world of elevated living at this architectural gem nestled in the coveted Dona streets in the Studio City hills. With sweeping canyon views, this 6-bedroom, 7-bath contemporary estate blends bold design with serene luxury perfectly tailored for those who crave privacy, sophistication, and effortless indoor-outdoor flow. From the moment you enter, you're greeted by a dramatic glass atrium and soaring ceilings that flood the home with natural light. Every detail has been curated from the chef's kitchen with Wolf appliances, oversized Fleetwood sliders and custom walnut cabinetry to the expansive living spaces designed for both grand entertaining and intimate evenings. Upstairs, the primary suite is a sanctuary unto itself. Features include a spa like bathroom with vast two person marble shower, dual walk-in closets, and a private terrace overlooking the hills. Downstairs, a versatile layout offers guest suites, a media lounge, and seamless access to the resort-style pool, fire pit, and outdoor kitchen. Smart home features, designer finishes, and a rare combination of scale and warmth make this property a standout in today's market. Less than 5 minutes to the heart of Studio City, family life & community is exemplified with a bustling Sunday Farmers Market, numerous parks and a top tier school district. 10 minutes to WEHO & 15 to Beverly Hills. So whether you're hosting under the stars or enjoying quiet mornings with canyon breezes, 11428 Dona Lola Drive invites you to live beautifully.

GREENOCK
1401
Ventura
$3,995,000
3,807
5
4
Sited on one of Pierpont's most coveted streets, Greenock Lane, this expansive coastal retreat captures endless whitewater views stretching across Ventura Harbor, the Channel Islands, and Marina Park. With over 3,800 square feet of living space, five bedrooms, and four bathrooms, the residence blends scale, flexibility, and quintessential Southern California beach living.The oversized entryway opens to a versatile first level featuring two spacious bedrooms, each with direct access to the backyard, along with a full bathroom, a comfortable den, a laundry room, and a two-car garage.Upstairs, the second floor unfolds into the heart of the home. Two additional bedrooms with private balcony access and two bathrooms share the level with an open-concept kitchen and dining area designed for both casual meals and entertaining. French doors in the family room invite you onto a sunlit balcony, while a separate living room with a fireplace provides a cozy retreat. From nearly every vantage point, sweeping ocean and island views create an ever-changing canvas of sea and sky.Crowning the residence, the third floor is devoted entirely to the primary suite, which features a fireplace, a large bathroom with soaking tub, separate shower, and walk-in closet, as well as a private balcony overlooking the Pacific.Set on an oversized, nearly 4,800 square foot lot, larger than most in Pierpont, the property offers ample outdoor space for gatherings with family and friends. With no neighbors directly across the lane and only steps to the sand, this rare offering is equal parts privacy, scale, and coastal living.

Llano
5099
Woodland Hills
$3,995,000
4,789
5
5
VIEWS VIEWS Huge price reduction new Construction Custom Hilltop Private Gated Contemporary Villa with the Ultimate View and Privacy. 5+5 highlighting a flowing open living area that captivates the Skyline VIEWS from every window. Kitchen featuring all Thermador appliances with a very large center isle. All bedrooms have attached baths, 3 private balconies, Master Suite has it all. Pool Spa and Water Fall. To much to feature. Inquire regarding a 5.5 interest rate !
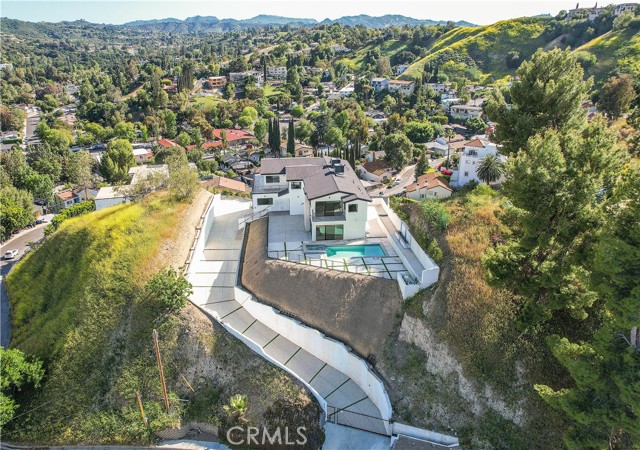
Broad Beach
31562
Malibu
$3,995,000
1,992
3
3
With mid-century pedigree and lush natural light, this beautifully updated garden home is perfectly appointed for indoor-outdoor living and entertaining. Gated and private, with handsome mature trees and generous lawns and patios, the property includes homeowner rights to a private sandy beach. Detailed with plank and beam ceilings, large windows, and Saltillo tile floors, the two-bedroom main house is complemented by a separate guest house with an additional bedroom, bath, and kitchen. At the heart of the main house is a light-infused great room that features a comfortable skylight living room, a chef's kitchen, and huge glass doors that open to the backyard, ocean views, and a large all-weather dining pavilion. The skylight kitchen has a center island with bar seating, top-quality appliances, beautiful cabinetry, and a wide garden window above the counter and sink. The bedrooms include a very peaceful primary suite with a large walk-in closet, a skylight bath, and French doors that open to the backyard. The guest suite, with a private entry from the street, has been updated with the same care and quality as the main house and features a full kitchen, a bedroom and bath, a living/dining room, and a balcony with sensational ocean views. The backyard, in addition to the dining pavilion, has a dining pergola, a large lawn, and various areas for lounging and entertaining, plus there is room for a pool. The home also has a two-car garage as well as guest parking in the driveway and on the street. With easy access to beaches, shops, dining and miles of hiking and biking trails, this Broad Beach home is the perfect year-round getaway.
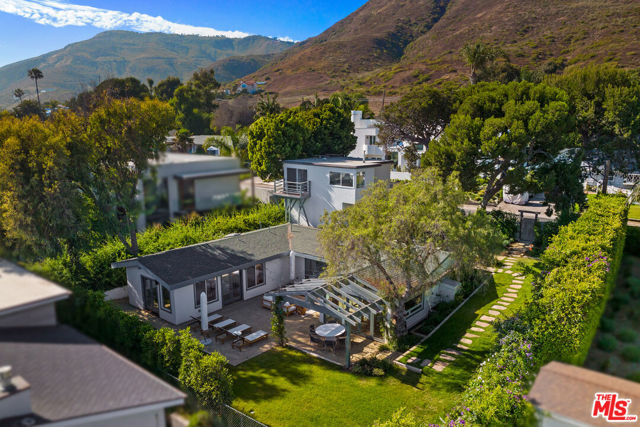
Bayview
20171
Newport Beach
$3,995,000
3,104
4
3
Step into the newly built single-story custom home at 20171 Bayview Ave., boasting an elegant floorplan, lofty ceilings, and sophisticated designer touches throughout. A grand 10-foot entry door ushers you into living spaces adorned with 12-foot ceilings. The kitchen features a substantial island with seating, complemented by custom Aranelli Italian cabinets and top-tier Wolf Subzero appliances including a range, refrigerator/freezer, wine cooler, and double stacked ovens (totaling four ovens) ideal for hosting large gatherings. A cozy fireplace graces the family room, while a 10-foot tall pocket door seamlessly integrates indoor and outdoor spaces, flooding the interiors with natural light. Outdoors, a concrete patio, rain sensor-equipped patio cover with remote-controlled Louvers, and a built-in barbecue island with fire pit invite entertaining. Each bedroom boasts 10-foot ceilings and custom closets. The luxurious master bathroom offers a spa-like retreat with custom tile work, dual sinks, a soaking tub, and a walk-in shower featuring Kohler plumbing fixtures. Additional features include dual-zone HVAC, designer lighting fixtures, 8-foot interior doors with designer hardware, and solar panels. Situated in an award-winning school district, moments from the Back Bay and playgrounds, and a short drive to South Coast Plaza and Fashion Island for premier dining and shopping. Easy access to the 405, 73, and 55 freeways completes this exceptional Newport Beach lifestyle offering.
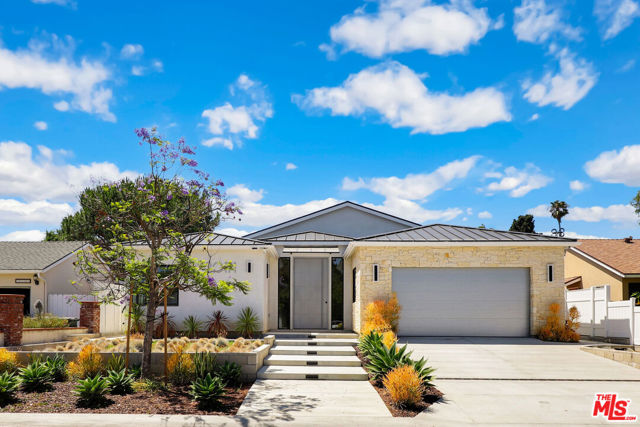
Santa Clara
633
Venice
$3,995,000
5,224
3
2
Welcome to a true masterpiece of modern luxury living in the heart of Venice Beach, where the charm of this coastal enclave meets the sophistication of New York loft-style elegance. This exceptional property offers a harmonious blend of creativity, space, and limitless possibilities, spanning approximately 5,224 square feet of meticulously designed living space. With its unique features and unparalleled style, this residence is poised to exceed even the most discerning buyer's expectations. As you enter this remarkable home, you'll be greeted by an awe-inspiring first floor boasting soaring 17-foot ceilings that create a sense of grandeur and openness. The flowing layout effortlessly guides you through this space, showcasing a custom projector system that elegantly splashes images and videos onto an oversized white wall, providing you with a blank canvas to showcase your artistic visions or create a captivating entertainment experience for friends and family. Ascending to the mezzanine level, you'll discover two generously sized bedrooms that have a beautifully designed bathroom. These tranquil retreats offer a peaceful haven to unwind and rejuvenate, with abundant natural light and thoughtful details that enhance the overall ambiance. The journey continues to the top level of this residence, where an impressive combination of living, dining, and relaxation awaits. The chef's kitchen is a masterpiece in itself, featuring high-end commercial-grade appliances, ample storage, and skylights that flood the space with warm natural light. This kitchen is designed to cater to the culinary aficionado, offering the perfect stage for creating gourmet meals and culinary masterpieces. Adjacent to the kitchen, you'll find a second living space, ideal for casual gatherings and unwinding after a long day. This versatile area can easily be transformed to meet your specific needs, whether it be a home office or an art studio. Continue past the second living space to the primary bedroom, with a sitting area with fireplace and ample storage shelves. This exceptional space includes an owner's closet complete with a dressing table and ample built-in storage. From here, you can gaze out onto an oversized outdoor area enveloped by a lush tree line, providing a serene backdrop for relaxation and contemplation. This expansive home is a true entertainer's dream, seeking an inspired living environment. The backyard oasis is the epitome of tranquility and sophistication. Situated on a serene, tree-lined street minutes from the trendy Abbot Kinney Boulevard, this hidden gem offers ideal accessibility to Venice's vibrant cultural scene. This Venice Beach residence represents the pinnacle of modern luxury living, seamlessly blending innovative design, spaciousness, and artistic potential. It's an invitation to elevate your lifestyle and indulge in the unique charm of Venice while relishing in the comfort of a true architectural gem. Take advantage of the opportunity to make this extraordinary property your own and experience the Venice Beach lifestyle at its finest.
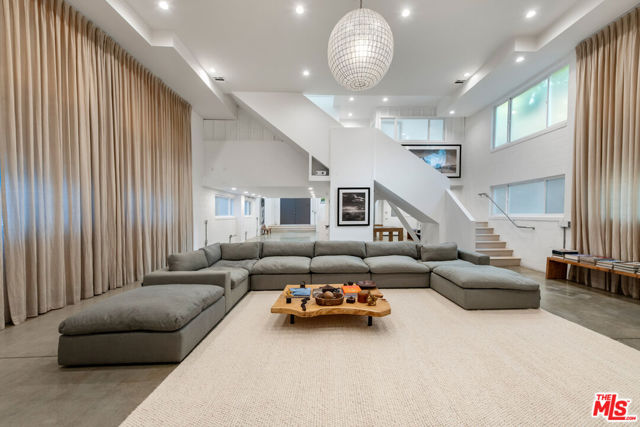
Meadow Bay
27581
Lake Arrowhead
$3,995,000
4,449
6
6
The perfect Holiday Family Home! Gorgeous Mountain Theme Lake Front located in the exclusive, gated community of Meadow Bay Cove, with its beautiful collection of homes, mature trees and family friendly environment, this is the Lake Front home you have been looking for! Take the kids fishing along the manicured shoreline or from your private Single Slip Dock with boat lift, right in front of your home, in calm waters for paddle boarding. This property has been meticulously maintained, New Top of the Line HVAC System, new tile roof, newly rebuilt decks with the finest deck materials for long life, cell phone-controlled Lift Master garage door openers for the extra-large and deep 2+ car garage with 94" tall doors for your SUV. The home is nearly 4500 square feet, with 6 bedrooms, 6 bathrooms offering two spacious Primary Suits on separate levels with beautiful lake views and access to wide open decks to enjoy morning sun or evening sunsets. The lower-level Primary suite has a bunk room attached for the little ones with built ins, family room w/ granite fireplace, gaming area, huge outdoor deck & Wine Cellar! Upper-level Primary suite is a showcase with walls of windows bringing in the natural light, peaked beam with wood tongue and groove ceiling, granite stone fireplace and spa like bath with relaxing jacuzzi tub, separate stone tile shower, dual sinks and huge walk-in closet. Also, upstairs is another bedroom suite and a Jack and Jill set of bedrooms with attached bathroom. The Main Level is set up for entertaining with an open floorplan kitchen offering Viking appliances, granite counter tops, large dining area, enormous breakfast bar, all open to the great room with granite stone fireplace, perfect for celebrating the holidays with family and friends. Built ins, white oak nail down flooring & window wall opening to newly rebuilt deck for outdoor dining and enjoying the lake. Executive style office with built ins is also located on the main floor. Very functional home with large laundry room including a sink, storage and laundry chute from the upper floor. Huge Pantry, the home has tremendous storage throughout, including walk-in closets for storing holiday items and a large storage room accessed from the outside as well as from the interior. New LED lighting, new concrete driveway and new concrete steps on both sides of the house. Many expensive upgrades will give many years of trouble-free enjoyment. See Matterport floor plans and walk through video.
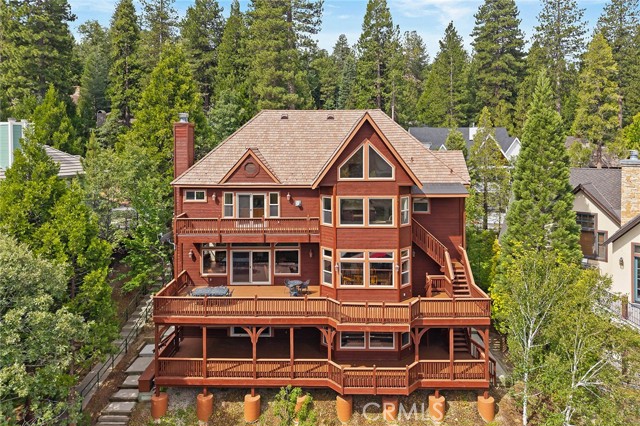
Hidden Valley
2899
Montecito
$3,995,000
4,018
4
5
Elegance meets tranquility at this stunning Palladian style estate in Montecito. Custom built by craftsmen in 1996 to last for centuries, the architectural elements add character and offer timeless appeal. Spanning an impressive 4,018 square feet with 4 bedroom/5 baths, this unique Italianesque residence showcases picturesque ocean views and peaceful mountain vistas.Step inside to discover interiors adorned with original iron fixtures, classic lighting and wide plank authentic Douglas fir floorsall showcasing a rich patina that adds timeless character. The main floor has a historic cruciform layout with two companion fireplaces at each end anchoring the great room and adjacent oversized dining room, creating a warm and ambient atmosphere for gatherings and setting the tone for a grand retreat. An impressive wrought iron chandelier adorns the soaring vaulted ceilings in the center. A formal power room greets you upon entering the home. The charming original ocean view kitchen has a classic layout with a traditional center table with easy flow to the dining and great rooms.On the primary wing you will find the oversized private suite with high vaulted ceilings with cozy fireplace. There is no shortage of closets and a spacious spa like bathroom. Two additional well appointed guest rooms with en suite bathrooms also reside on the main level.The expansive back terrace offers an ideal setting for al fresco dining and relaxation where you can soak in the stunning ocean and mountain views while enjoying the gentle coastal breeze. Or escape to the cozy glass window enclosed conservatory off the living room to connect with nature, meditate or relax with a book.The lower level retreat offers an oversized private apartment with a well-equipped kitchen and family roomperfect for extended family or accommodating guests. The separate entrance ensures that visitors can enjoy their stay without intruding on the main living spaces.As you explore the nearly one acre grounds, you'll be captivated by the vast gardens that surround the estate with plenty of room to expand on the existing landscaping or add a pool or ADU.This property embodies a traditional legacy estate compound offering incredible upside potential and the relaxed Montecito lifestyleperfect for those who appreciate the harmony of luxury and nature. Experience the best of both worlds in this serene and sophisticated haven.
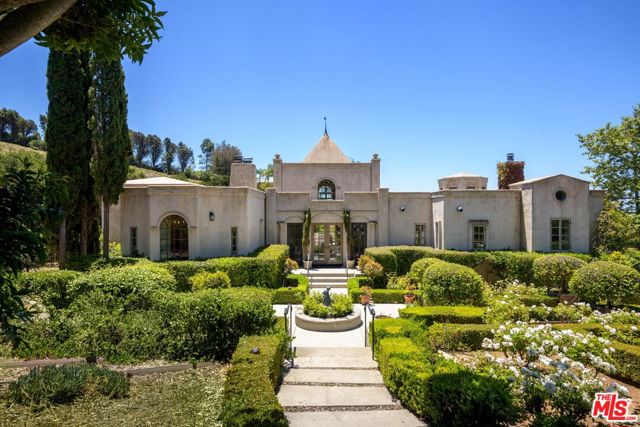
Elena Unit B
501
San Clemente
$3,995,000
2,679
4
4
Experience elevated coastal living in the heart of San Clemente’s coveted Pier Bowl. Designed by renowned local architect Michael Luna, this brand-new luxury townhome pairs ocean and village views with refined modern design, a private elevator, solar power, and a rooftop deck crafted for entertaining. The ground level features a spacious two-car garage, welcoming entry, laundry room, and bathroom. Upstairs, the main level is designed for gatherings, with a fireplace-warmed living room, expansive windows, and accordion glass doors that open to a view deck. A dedicated dining area connects seamlessly to the chef’s kitchen—appointed with abundant white cabinetry, quartzite countertops, a dry bar with wine fridge, a large island with bar seating, and top-tier Wolf and Sub-Zero appliances—while a private office and adjacent bathroom add flexible functionality. On the upper level, two secondary bedrooms share a sleek full bath, while the primary suite impresses with a private view deck, generous walk-in closet, and spa-inspired bath with dual vanities and a large walk-in shower. Crowning the residence, a rooftop deck captures panoramic coastal views and is appointed with a fireplace, outdoor kitchenette with BBQ, and prep sink—perfect for entertaining under the stars. With approximately 2,679 square feet of thoughtfully designed living space, this modern home delivers the ultimate blend of luxury, sustainability, and convenience—just moments from the sand, San Clemente Pier, and the vibrant shops and dining along Avenida Del Mar.

CABRILLO
1201
Venice
$3,995,000
2,200
3
3
Featured in Architectural Digest, experience the bold design of this modern compound moments from the epicenter of Abbot Kinney. Minimalist architecture defines this home with an open living plan and a custom Bulthaup kitchen. Walls of glass merge the indoors and out, taking full advantage of the sun & sea breezes. A floating steel-and-walnut stair beckons you to an expansive rooftop deck - complete with fireplace, kitchen, hot tub and lounge areas. Exquisite master suite is simple and elegant, with custom his & hers closets, a glass-panel steam shower and a freestanding soaking tub with lush views of the landscape and ocean sky. A terrarium courtyard splits the two distinct structures on the property, with an overhead bridge joining the buildings. High ceilings, abundant natural light, refined in detail and finish, this dynamic environment offers complete privacy in the heart of Venice. Interior design Martha Mulholland. Landscape Jack Price Design. Original architect David Hertz, S.E.A.
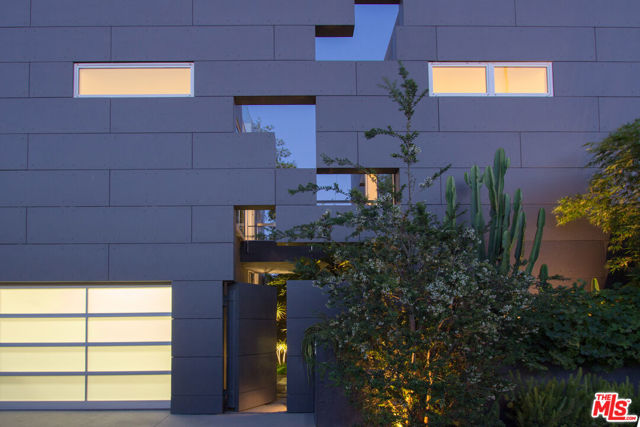
Wells
19536
Tarzana
$3,995,000
6,200
6
7
Welcome to a world of elegance, privacy, and breathtaking views! This property redefines exclusivity, featuring a pool house, a separate guest house with its own private entrance, and a sprawling compound nestled on nearly 1.5 acres. As you enter through the gated driveway, you're greeted by a sanctuary of sophistication and comfort.The 5,400 sq.ft. main house boasts 5 bedrooms and 5.5 bathrooms, where high ceilings, recessed lighting, and engineered flooring create an ambiance of refined luxury. Four en suite bedrooms with custom closets ensure comfort for all, while the expansive kitchen is a chef's dream complete with a center island, marble countertops, and top-tier Viking appliances, all framed by captivating views.The primary suite is your personal retreat, offering backyard access, serene vistas, and a spa-like bathroom with high-end finishes. Step into the entertainer's paradisea 200-foot deck overlooking panoramic views, an outdoor kitchen, bar, fire pit, and a sparkling pool with a dedicated pool house.This estate is designed for modern living, equipped with a 3-car garage, 3-zone HVAC, security cameras, tankless water heaters, and paid solar panels. Active lifestyles will thrive on the half-court basketball area, 3-hole putting green, and expansive grounds that invite endless possibilities.The charming 1+1 guest house offers a private gated entrance on Citrus Ridge Dr., high-pitched beam ceilings, an open kitchen, built-in surround sound, and stunning views, making it perfect for guests, a rental, or a workspace.With space for a vegetable garden and RV access, this property combines luxurious living with practicality. Don't miss your opportunity to own this extraordinary blend of elegance, privacy, and serene living.
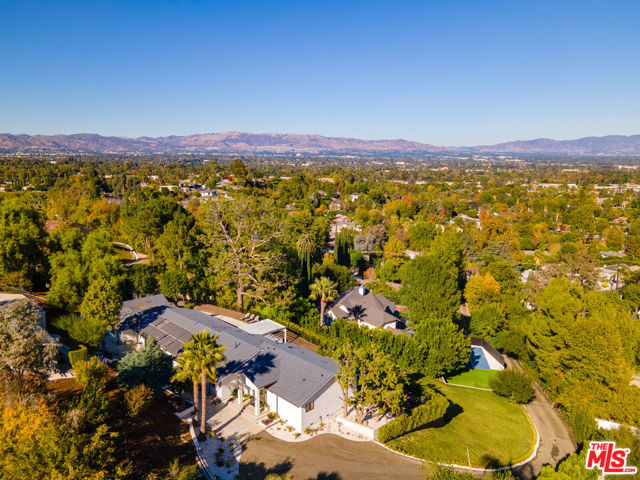
Lakes Edge
28041
Lake Arrowhead
$3,995,000
6,548
8
9
Presenting a rare opportunity to own a piece of Lake Arrowhead history, this iconic landmark property aka "The Lodge" is a 1930 historic landmark situated on over half an acre, fully gated, with a main residence and fully self contained guest home. The property has 3 kitchens in totality with parking for 29 cars! This is the perfect Opportunity for a High End Bed and Breakfast or has been used currently as a large family compound. Located directly across from lake, beach club, village, lodge, yacht club, and dining venues, this property offers absolute perfection. The current owners completely rehabbed property from top to bottom, with a passionate and professional labor of love. A two year process inside and out providing a turn key experience for a new owner. Accented with all high end decor, furnishings, perfectly curated. The history of property dates back to the 1920's oil boom era, created as a personal hunting lodge for a select infamous group. Many old time celebrities frequented this master piece and there is no other property available that allows for the versatility and ambiance that the current owners have created. Simply One of a Kind in architecture, ambiance, use, and location.
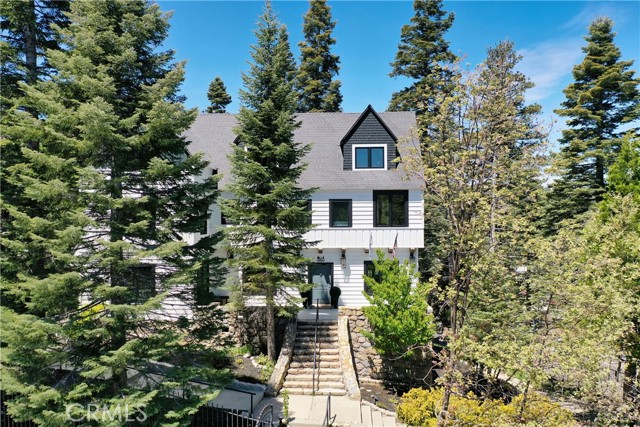
Mulholland
29734
Agoura Hills
$3,995,000
5,746
5
6
MOTIVATED SELLER - BRING ALL OFFERS. Calling all single story seekers! Discover the pinnacle of luxury living in this stunning gated ranch, located in the exclusive Vintage at Hidden Park community. Set on over 3 acres of meticulously landscaped grounds, this residence perfectly blends elegance with sophistication, offering panoramic views of the peaceful surroundings. Premium upgrades include hardwood floors, crown moldings, and dual-glazed windows.The primary suite is a serene retreat, featuring a sitting area with picturesque views of the pool and mountains, a spacious walk-in closet, and a marble bathroom with dual vanities. Each additional bedroom includes its own private bathroom, ensuring comfort and privacy for all.The gourmet kitchen is a chef's delight, showcasing stainless steel appliances and a large center island ideal for hosting. Additional highlights include a laundry room, a cozy family room with a fireplace, a dedicated library with its own fireplace, and a home office with a separate entrance- perfect for remote work.Step outside to enjoy the custom pool and spa surrounded by lush landscaping. The formal dining room opens seamlessly to a patio, creating the perfect setting for al fresco dining and entertaining.Located just minutes from the beaches and the 101 Freeway along scenic Mulholland Highway, this property features a 4-car garage and offers an exceptional balance of tranquility and convenience. A fully owned solar system provides eco-friendly living and reduced utility costs.Whether you're an entertainer, artist, writer, nature enthusiast, or car collector, this luxurious property is a rare opportunity not to be missed. Available now- negotiable lease terms.
