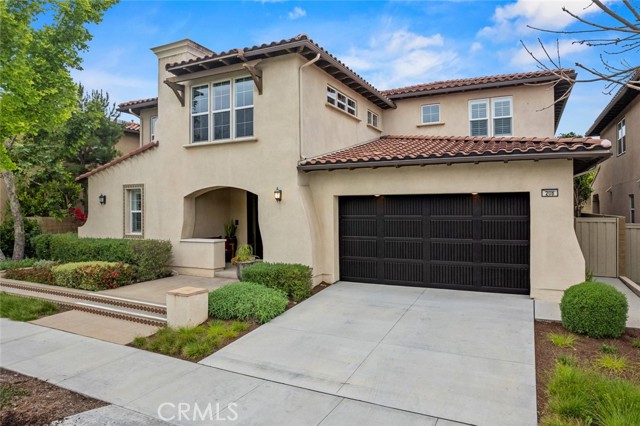Search For Homes
Form submitted successfully!
You are missing required fields.
Dynamic Error Description
There was an error processing this form.
3rd
22315
Laguna Beach
$3,995,000
2,325
3
3
Welcome to your coastal oasis perched atop the apex of 3rd Avenue in the heart of the South Laguna Village. This midcentury masterpiece seamlessly blends custom design and exotic woods with panoramic ocean views from nearly every room on all three levels. A rarely sold retreat in one of Southern California’s most coveted locales. This property is a testament to meticulous maintenance and pride of ownership. Often referred to as a park or “mini ranch,” the expansive lot offers endless opportunities to continue building and adding on. Lush greenery, an outdoor fireplace and three large ocean view decks invite you to indulge in captivating ocean sunsets, both Catalina and San Clemente Islands, sailboats, and occasional whale and porpoise discovery! On the clearest days, you will experience views up the coast to Long Beach and Palos Verdes. As you step through the custom-made door and enter on the middle level, you will immediately be captivated by the endless ocean vistas that welcome you. This level boasts a thoughtfully arranged bedroom, a stylish bathroom, and a kitchen that opens seamlessly to a large ocean-facing deck—ideal for alfresco dining or simply soaking in the coastal ambiance. The living room, complete with a fireplace and a charming dining nook, make this level a perfect space for both relaxation and entertaining. Ascend upstairs to discover the ultimate in luxury living—the primary suite. With privacy, breathtaking ocean views and custom wood features, this retreat is a haven of tranquility. Venture downstairs to find an inviting office space, an additional bathroom, and a bedroom that opens up to an ocean-facing seating area, creating a flexible and dynamic living environment.
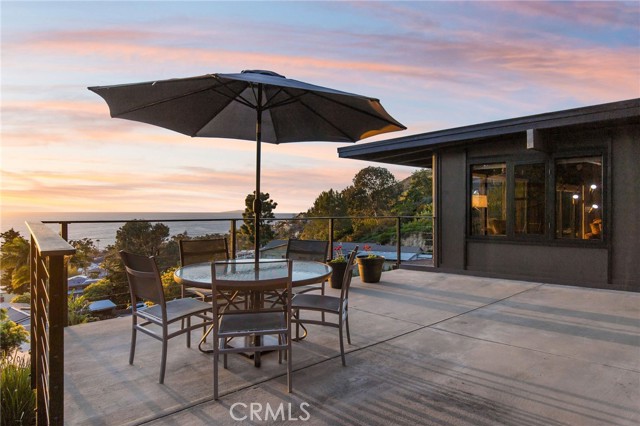
Vantage
4209
Studio City
$3,995,000
4,090
5
6
A brand-new modern residence - minimalistic yet richly layered and curated by interior designer Caroline Schoppe with Concept by C. This 5-bed, 5.5-bath home opens with a stately gated entry lined with mature olive trees, guiding you into a serene formal living and dining experience. Oversized sliding doors frame the kitchen and great room, creating a seamless indoor-outdoor connection to the pool, BBQ, and landscaped grounds. The kitchen is designed for true entertainers, complete with a butler's pantry, walk-in pantry, and full Miele suite. A spacious detached ADU offers versatility - currently imagined as an entertainment lounge with ping-pong, bar, and seating, yet equally functional as a creative studio or private guest suite. Throughout, the home's palette exemplifies understated luxury: brass detailing, natural stone tiling, chocolate-fusion countertops, v-groove rift-oak cabinetry and doors, cobblestone exterior moments, and an English-inspired pergola wrapped in jasmine, rosemary, and olives. Every finish is thoughtful, warm, and timeless. And for the Melrose Place lovers - this one speaks your language. Located just moments from Studio City's own equivalent, Ventura Place, you're a short stroll to the beloved Sunday Farmers Market, dining, and boutique shopping. A rare blend of design, function, and lifestyle.

Howard
726
Marina del Rey
$3,995,000
3,373
4
4
Nestled on a generous corner lot in the heart of Oxford Triangle, this 3,373 modern masterpiece rests in the peaceful pocket minutes away from the hustle and bustle of Venice, Abbot Kinney, and Marina del Rey. A grand custom pivot door opens to soaring ceilings and warm oak floors. The dramatic sunken living room, anchored by a linear gas fireplace, flows seamlessly into the dining area and chef's kitchen, which features elegant marble countertops and white oak Del Mar cabinets. A full wall of floor-to-ceiling pocket doors opens wide, fusing the entire great room with the sun-drenched pool terrace and its pool + spa, built-in outdoor kitchen, gas fire pit, and plush conversation lounge, all privately tucked behind mature palms.The main level features a glass-walled office, powder room and two-car garage with gated driveway access. Upstairs you'll find four spacious, light-filled bedrooms. The primary suite delivers hotel-level luxury with a second fireplace, sitting nook, wraparound balcony for sunset views, soaking tub, dual vanities, water closet, and large walk-in closet.Located in one of L.A.'s most desirable coastal neighborhoods, 726 Howard offers rare walkability. Stroll to the beach, cruise the bike paths and enjoy popular restaurants and shopping. Experience unbeatable charm and refined living by the sea, just minutes from the best of Marina del Rey and Venice. Don't miss out on this modern coastal gem!
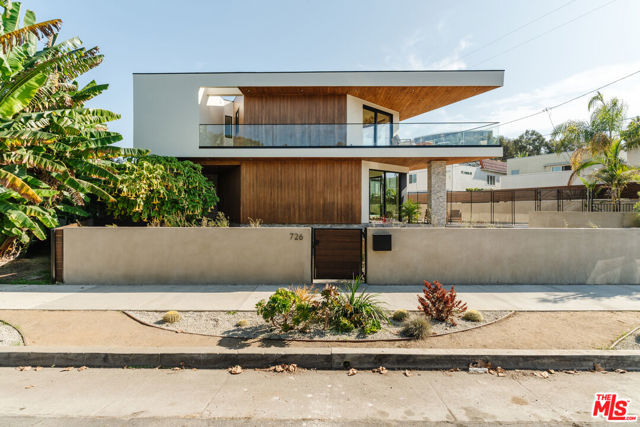
Black Diamond
57545
La Quinta
$3,995,000
4,600
4
5
Welcome to a newly reimagined residence in the prestigious PGA West Summit Estates, perfectly positioned to capture Iconic Amen Corner views--the legendary vantage point overlooking the triple fairway, shimmering lake, and dramatic southwestern mountain backdrop. This semi-custom estate has undergone an extensive, top-to-bottom luxury renovation, elevating every space with refined materials, designer finishes, and a fresh contemporary aesthetic.From the moment you step into the private gated courtyard, the home reveals an atmosphere of modern serenity. Inside, soaring ceilings, expansive walls of glass, and elegant architectural lines frame panoramic fairway and mountain vistas, creating a seamless connection between the interior and the stunning outdoor setting.The full interior remodel showcases a sophisticated palette and exceptional craftsmanship throughout. Upgrades include all-new interior paint, beautifully updated flooring, new bathroom designs with premium plumbing fixtures, sinks, toilets, lighting, illuminated mirrors, custom glass shower enclosures, and a luxurious freestanding soaking tub in the spa-inspired primary bath. The kitchen and bar areas shine with Taj Mahal slab countertops, new refrigeration systems (kitchen fridge, wine cooler, and bar fridge), a new microwave, and a completely redesigned island with striking modern lines.Both the family room and primary suite now feature custom-built entertainment centers, complementing the home's sleek new lighting, recessed LED can fixtures, and contemporary ceiling fans. Additional enhancements include new carpet in all bedrooms, updated window shades throughout (both motorized and manual), and thoughtfully upgraded Moen water-leak detection for peace of mind.The living room centers around a magnificent Creme de Provence limestone fireplace surround, a sculptural focal point that elevates the entire space. A newly redesigned bar adds sophistication and convenience for entertaining, while new AV systems, professional Ring cameras, and a fully monitored security system provide modern functionality and security.Outdoors, the transformation continues with new pool and fountain equipment and beautifully refreshed exterior landscaping featuring new plantings and rock accents.
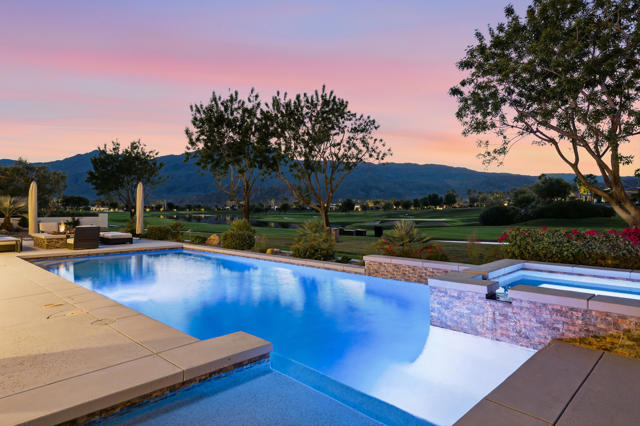
Bluebell
30
Hillsborough
$3,990,000
3,150
4
4
Perched in the prestigious Lakeview neighborhood of Hillsborough, this gated residence blends refined living with breathtaking design and panoramic views. A spacious motor court and two-car garage welcome you to a home of distinction. Step into the elegant foyer, where classic columns frame a soaring open-concept living area. Vaulted ceilings with exposed beams and floor-to-ceiling windows flood the space with natural light and showcase sweeping vistas. The expansive living room features a dramatic stone fireplace and flows into a chefs kitchen with high-end stainless steel appliances, tray ceiling, and a generous breakfast barperfect for everyday living and entertaining. This four-bedroom home includes a luxurious primary suite with a private sitting area and spa-inspired bath, complete with soaking tub, frameless glass shower, and double vanity. Located in the serene Lakeview area near top-rated schools, boutique shopping, and dining, with easy access to Hwy 280, 101, SF, Silicon Valley, and SFO. The land has potential for subdivision, subject to city approval.

Mabery
266
Santa Monica
$3,990,000
2,152
4
4
Embodying effortless coastal living, this beautifully reimagined corner-lot residence sits just moments from the sand in one of Santa Monica’s most coveted beachside enclaves. Enclosed by lush privacy hedges and surrounded by mature trees, the property offers tranquil outdoor spaces with an inviting front terrace and manicured lawn—all kissed by refreshing ocean breezes. Inside, sun-filled interiors reveal a sophisticated single-level layout with clean lines, wide-plank wood flooring, and expansive picture windows that frame natural light and greenery. The open main living area flows seamlessly into a contemporary chef’s kitchen and dining space—crafted for elevated daily living and effortless entertaining. The tranquil primary suite features a spa-inspired bathroom, while the property’s versatility is enhanced by a private detached casita—ideal for a luxurious guest retreat or creative workspace. Situated within one of Santa Monica’s most desirable enclaves, residents enjoy proximity to Montana Avenue’s boutique shopping and cafés, the beach path, Rustic Canyon Park, and the Brentwood Country Mart. This residence masterfully blends privacy, modern design, and the timeless allure of the Santa Monica coastal lifestyle.
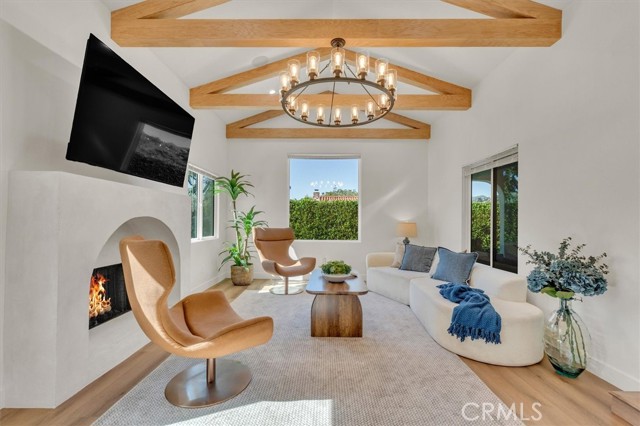
Oakstone
137
Irvine
$3,990,000
2,870
4
3
Incredible Views! Ocean view! City light! Stunning Sunset! Catalina Island! Everything you want! Welcome to 137 Oakstone Irvine in Portola Springs. Prime location cul de sec ! Stunning panoramic view of the city light and breathtaking sunset, Nestled in the top of the city, this exquisite urban landscape property offers an unparalleled blend of modern luxury and natural beauty. this residence is the epitome of sophisticated living. Spacious and Elegant Interiors This magnificent villa boasts four spacious bedrooms, each designed with comfort and style in mind. The master suite features oversize windows, allowing residents to wake up to the dazzling city view and witness the absolute beauty of the sunset. Three elegantly designed bathrooms complete with high-end fixtures and offer unique views such as mountain views. Awe-Inspiring Living Spaces The first floor of the villa is designed to maximize both comfort and aesthetics. The open-concept living room, dining area, and kitchen create a seamless flow, perfect for both relaxation and entertainment. Large floor-to-ceiling windows flood the space with natural light, offering an unobstructed view of the cityscape and mesmerizing sunsets. Whether enjoying a quiet evening with family or hosting guests, the ambiance is nothing short of spectacular. At dusk, residents can gaze out over the New Port coastline and Fashion Island, while at night, they can take in the dazzling city lights from master bedroom. Dual Kitchen with Scenic Views This villa features a dual-kitchen design, catering to both convenience and style. The fully-equipped gourmet kitchen is a culinary enthusiast’s dream, featuring top-of-the-line appliances, upgraded countertop. Additionally, the secondary kitchen also offers scenic views, making every meal preparation a delightful experience. A Perfect Blend of Serenity and Urban Convenience The strategic design ensures privacy and tranquility while maintaining easy access to the vibrant urban lifestyle. Nearby, residents can find premium Spectrum shopping centers, fine dining establishments, and cultural attractions, all just minutes away. Easy to access freeway 241,5,and 133. This urban landscape villa is more than just a residence—it is a sanctuary of luxury, comfort, and breathtaking views. Experience the perfect balance of modern elegance and natural charm in the heart of the city.
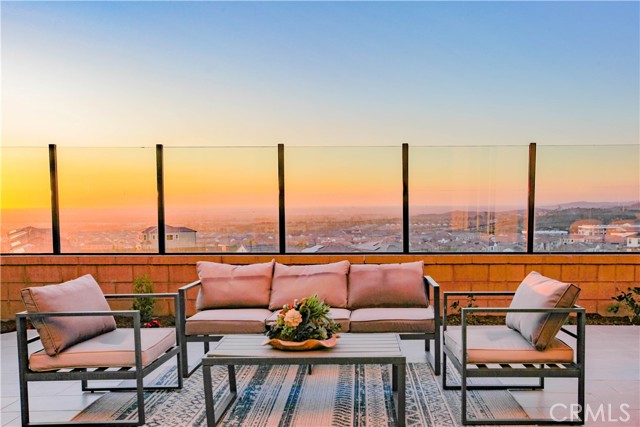
Diamond Knoll
1822
Diamond Bar
$3,990,000
6,726
6
7
Nestled in the prestigious enclave of The Country Estates, this stunning custom estate embodies refined luxury and timeless elegance. Sprawling over 6,726 square feet of meticulously designed living space, this two-story masterpiece offers six spacious bedrooms and seven exquisite bathrooms, ensuring ample room for both lavish entertaining and intimate family living. Upon entering the grand formal entryway, visitors are greeted by soaring ceilings, striking marble and hardwood floors, and an ambiance of stunning sophistication. The home's layout is thoughtfully arranged with an oversized living room, a gracious formal living area, and a welcoming family room that radiates warmth and charm. Every detail has been carefully curated and updated, from the entirely re-piped systems to the modernized, luxurious bathrooms. The gourmet kitchen is a chef's dream, equipped with top-of-the-line built-in appliances, a generous walk-in pantry, and elegant finishes that promise both functionality and style. Each spacious bedroom suite, including a lush primary retreat, provides a serene sanctuary with refined touches that enhance the sense of calm and comfort. The primary bedroom is spacious, completed with a fireplace, huge walk-in closet, covered viewing deck, marbled bathroom with large vanity, dual sinks, walk-in shower, separate soaking tub, private commode, and magnificent views. Beyond the interior, the property truly shines. Step outside into a breathtaking landscape designed for entertaining and relaxation. The expansive grounds feature a private putting green, a sparkling pool and spa, and a charming gazebo, all set against a backdrop of mesmerizing panoramic city lights and majestic mountain views. The park-like setting offers a peaceful escape, making it the perfect venue for both lively gatherings and quiet evenings under the stars. This beautiful and functional custom estate is more than a simple home, it is a statement of luxury, comfort, and impeccable taste in one of the most coveted communities.
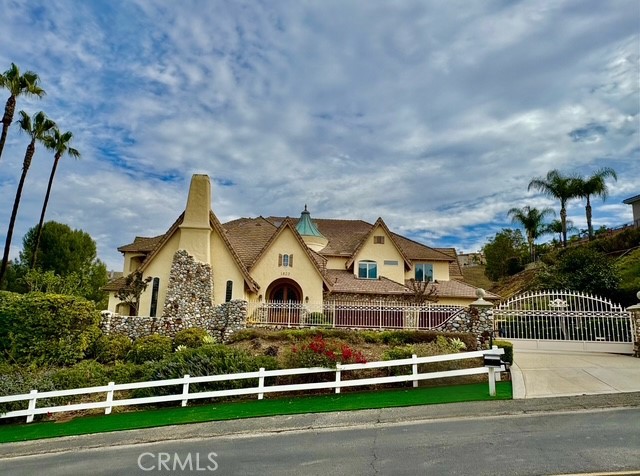
Steuart Ln #1103
1
San Francisco
$3,990,000
1,370
2
2
Effortless Luxury with Breathtaking Bay Views. Experience the pinnacle of luxury and convenience in one of the Bay Area’s most coveted residences. This stunning 2-bedroom, 2-bathroom home spans 1,370 sq. ft., featuring an open floor plan, floor-to-ceiling windows, and an expansive 392 sq. ft. private terrace with breathtaking San Francisco Bay views. Start your mornings with a sunrise over the water and unwind in the evenings in an elegant space designed for seamless entertaining. World-Class Service & Amenities: Enjoy 24/7 concierge & front desk service, valet parking with EV charging & car detailing coordination, and exclusive resident perks like complimentary yoga, massages, and curated events. Resort-style amenities include a fitness center, private lounges, and outdoor entertainment spaces, ensuring an effortless lifestyle. Prime Bay Area Location Perfectly positioned for city living and weekend getaways, with quick access to SFO & OAK airports, top dining, shopping, and escapes to Napa, Berkeley, Sausalito & Marin. This is more than just a home—it’s a lifestyle of luxury, convenience, and community. Schedule your private showing today!
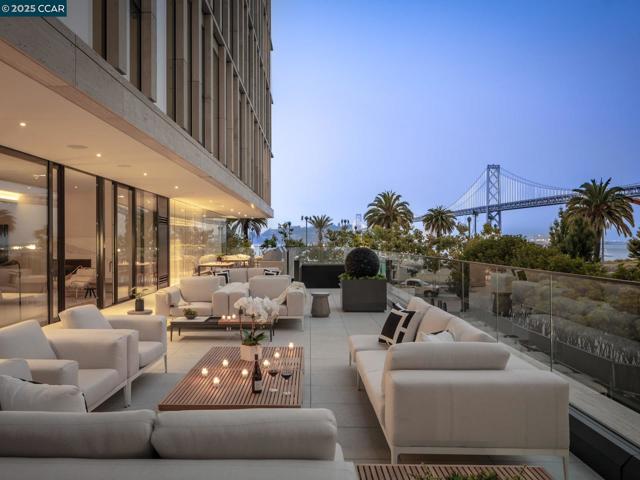
Ash
36
Cayucos
$3,990,000
4,700
6
6
Authentic Spanish Style Meets Modern Coastal Living THE best Cayucos location—“Old Town” with big, wide streets, just a short walk to the pier, beach, and downtown! Gracefully blending authentic Spanish design elements with a flowing contemporary floor plan, this exceptional home offers both striking style and versatile functionality. Thoughtfully designed with outstanding separation of space, it features quality coastal views and a layout that adapts to a variety of lifestyles. An impressive set of broad exterior steps leads to a grand entryway with a massive door that opens into a spacious foyer. Just off the entry, a cozy sitting area with open beam ceilings captures coastal vistas—creating a perfect place to relax. The lower level includes a spacious game room with a fireplace—ideal as a billiards room or easily adaptable for other uses. In addition to two guest bedrooms sharing a luxurious full bath, there is a third full bedroom and an additional full bathroom on this level, offering excellent flexibility. Laundry facilities are also conveniently located downstairs. A graceful oval staircase leads to the upper floor, where you’ll find the main living areas, including the open-concept living room, dining space, kitchen, and the expansive primary suite. The living room showcases a full bar with a dedicated beverage fridge and sweeping views of the coastline and downtown Cayucos. The island kitchen is a chef’s dream, offering custom cabinetry, stone countertops, a double oven, and a massive refrigerator. Every detail is thoughtfully curated for both function and style. At the rear of the property, an oversized garage with alley access includes a brand-new, spacious ADU with its own private entrance. Designed with the same Spanish-style charm, this 2-bedroom, 2-bathroom unit features one bathroom with a tub/shower combo and another with a walk-in shower. The ADU also includes enclosed garage parking and ample driveway parking in both the front and rear. Perfect for multi-generational living, guest accommodations, or potential rental income, this additional unit adds flexibility and value. This one-of-a-kind home truly must be seen to be appreciated. Don’t miss your chance to own a stunning blend of coastal elegance and architectural charm in the heart of Cayucos.
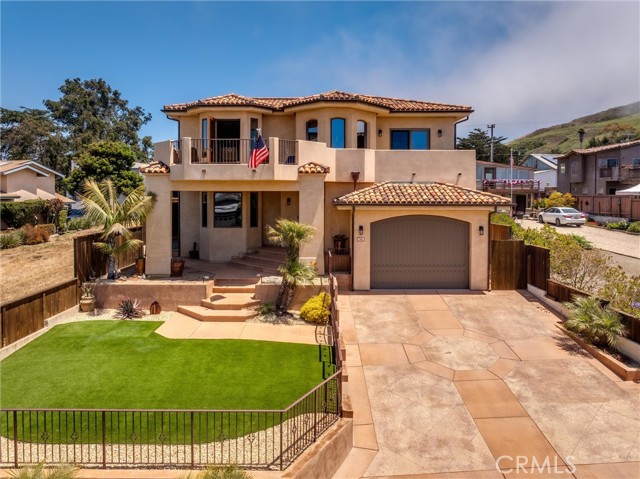
Via Dijon
211
Newport Beach
$3,990,000
2,108
3
4
Build Your Dream Home on Lido Isle – Shovel-Ready Opportunity An exceptional opportunity awaits on Lido Isle to create your custom coastal residence without the delays of starting from scratch. The seller has completed all of the heavy lifting—architecture, city, HOA, and engineering approvals—so that the next owner can hit the ground running once the County records the new parcel number. This “shovel-ready” lot includes fully designed plans for a sophisticated 3-bedroom, 3.5-bath home featuring an elevator and rooftop deck, thoughtfully conceived to capture the relaxed yet refined essence of island living. Set within Newport Beach’s premier island enclave, this property offers convenient proximity to the Lido Marina Village, yacht club, tennis and pickleball courts, and the island’s private beaches. Enjoy the rare advantage of beginning your build immediately in one of coastal Orange County’s most desirable neighborhoods—an ideal opportunity to bring your vision to life on Lido Isle. Note: There is not a structure currently on the parcel. Offering is for a lot with plans to build, which will be approved once the APN is recorded. Prior lot was split into two parcels.
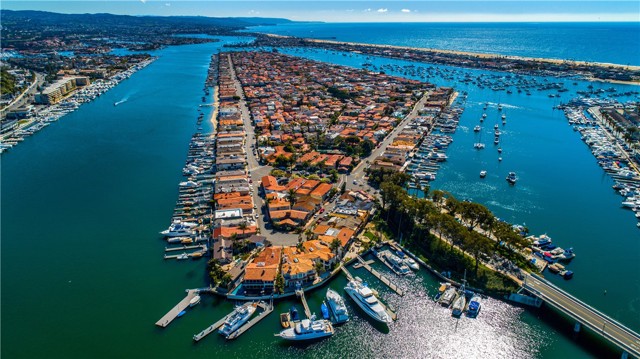
Daves
17799
Monte Sereno
$3,989,000
2,394
4
3
Find your peaceful retreat in this meticulously renovated home by Architect Chris Spaulding in 2017. Enjoy coffered ceilings, abundant natural light, and hand-scraped hickory flooring. With four bedrooms, two baths, and a powder room, comfort meets convenience. The gourmet kitchen is a chefs, or many chefs delight, featuring a 48", 6 burner gas range. The baker in you will enjoy continuity of counter space, for multiple bakers and the use of Kitchen Aid Mixer, tucked away and ready to use when you are. The oversized two-car garage features an extra-long bonus workbench, with added storage available in the basement.Experience the ultimate blend of comfort and convenience in this Monte Sereno masterpiece your perfect retreat from the hustle and bustle of Silicon Valley life. Conveniently located to Daves Avenue School, Oak Meadow Park/Vasona Lake, and downtown Los Gatos. Don't miss the opportunity to make this beautiful property your own. Embark on a journey of priceless memories and unparalleled treasure.
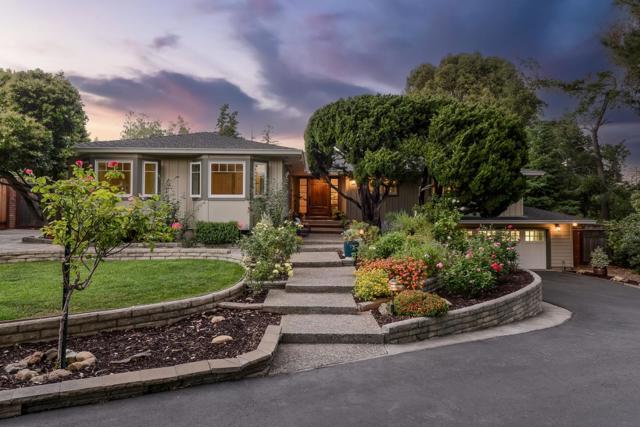
Stelling
1258
Cupertino
$3,988,888
2,635
4
5
Live stylishly in Cupertino - Monta Vista area! This beautifully renovated single-story home offers 4 spacious bedrooms, 4.5 modern bathrooms (each equipped with Japanese-style electric bidet) and a bonus office for added flexibility. Entire home was remodeled in 2019 (95% complete renovation), blending modern luxury effortless comfort. Enjoy 2,635 sq. ft. of open living space (buyer to verify) on a generous 9,276 sq. ft. lot, featuring high ceilings, elegant crown molding, and ensuite baths in every bedroom. The gourmet kitchen flows into bright living and dining areas, perfect for hosting. Outside, this corner lot property provides a decorative stone facade, roomy driveway for 4 vehicles, RV parking, and a 2-car garage deliver everyday convenience. The peaceful backyard, with mature lemon and orange trees, invites relaxation. Sustainable living supported by a 20 KW solar system - grandfathered under NEM 2.0, can power most or all household energy needs, plus two EVs. Prime location near apple HQ, shopping, parks, and top-rated Cupertino schools-Lincoln, Kennedy, Monte Vista. This home checks all the boxes: smart, stylish, and brilliantly located!
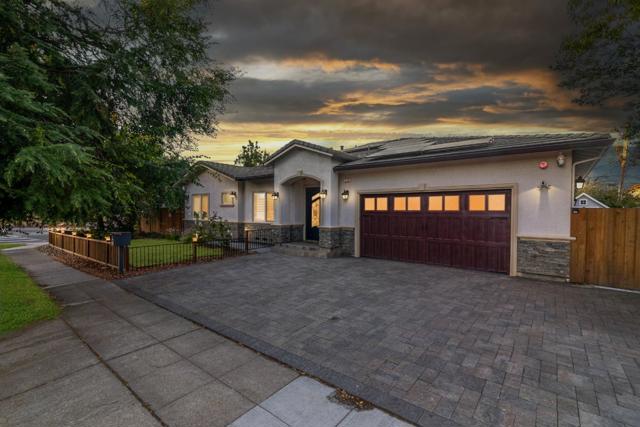
Carlisle
356
Thousand Oaks
$3,988,888
2,000
3
3
Prospector Ranch Country calm meets Westlake Village convenience 8+ acres along a private road tucked within rolling hills, tall oaks & adjacent to Sherwood Lake Club where you can enjoy golf, swimming & tennis Rare Ventura County retreat blends rustic character w/refined craftsmanship & modern systems throughout Arrive to the Western town, w/saloon & bar, horseshoe pit & string-lit outdoor dining area This Western town isn't just charming; it's a working filming location, event space & money making asset that's become a SoCal favorite for productions & celebrations alike This backdrop has hosted photo, fashion, music, TV & film shoots plus private gatherings & weddingsFeatured on KTLA Channel 5 news, it's also appeared in Jay Leno's Garage w/John Fogerty & editorials for Bazaar, Free People, The Western Medicine Band, NBG Weddings, Carly Jeans Los Angeles & moreCinematic magic under the California sun & supplemental income for its ownersRemodeled 2 story residence (approx. 2k sq ft per sellers) brings the outdoors in w/ceramic tile flooring on the lower level, solid wood doors & hand-crank casement windows throughout Fleetwood triple sliding glass wall opens great room to a broad deck w/mountain & sunset views Taj Mahal quartzite counters, Viking appliances, filtered water system & whole-house filtration from two private wells make the home luxurious & self-sustaining With your own wells, there's no water bill. Newer tankless water heater, abundant cabinetry & storage, walk-in pantry, wine fridge, 3 ovens, below-counter microwave & center island w/its own sink, combining beauty, function & craftsmanship in every detail Mud room connects directly to kitchen & garage for seamless flow Great room soars beneath lofted wood ceilings w/skylights that bathe the space in natural light Stone hearth fireplace built w/stones harvested from the property anchors the room w/warmth & authenticity Open flow allows seating for four at oversized island & gatherings around the dining table, all while maintaining an uninterrupted connection to the outdoors View stretches across your land to the mountains beyond, from winter's snow-capped peaks to sunsets that paint the horizon nightly Primary suite spans the full second floor w/ natural-wood vaulted ceilings, barn doors, heat-a-lator fireplace, ceiling fan & wall of windows framing sublime views The ensuite bath offers a copper soaking tub, heated floors, Toto Washlet & shower-sauna stall Downstairs, two bedrooms share a Jack-and-Jill bath w/ Moroccan-style tilework & spacious walk-in shower Each has closet barn doors & opens to a shared deck overlooking gardens & yard through French doors One bedroom features vaulted ceilings & ceiling fan Guest bath showcases a fossil sink imported from Morocco Just off entry, a screened-in porch bridges old & new, a peaceful space entered from the front path, the back deck or double doors from the great room A ceiling fan adds comfort year-round, making it the perfect spot for morning coffee, movie nights or slow evenings w/records spinning softly, a quiet game of chess or conversation that lingers past sunset Below the home lies a working California horse ranch w/multiple pipe stalls, turnout areas & open dirt paddocks Fenced where it matters & open where you want it Both functional & free, a nod to California's frontier spirit Follow private trails up the hillside to chase the sunset or practice yoga on the ridge just as the sun rises. Newly resurfaced driveway leads to the garage w/double sliding glass doors & a laundry area, ready for conversion to a studio, gym or office Privacy, acreage & character Close to shopping, award-winning restaurants, your fav coffee stop, beaches, freeway convenience & more.\ Mornings stretch longer, air feels lighter & freedom unfolds in every direction Here, the land tells its own story, a tapestry of golden light, quiet breezes & CA's enduring frontier spirit.
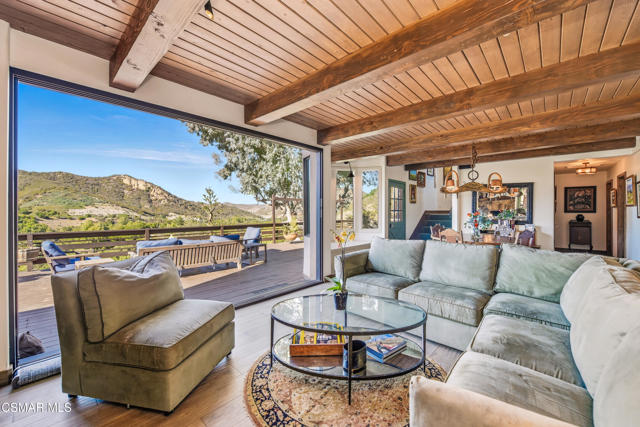
Lone Jack Road
3485
Encinitas
$3,988,800
2,446
4
3
Welcome to Lone Jack Ranch – A Rare Opportunity in the Heart of Olivenhain. Set in a community where time seems to stand still, this remarkable 15-acre estate blends rural tranquility with upscale coastal living. Whether you’re an equestrian, builder, or someone seeking space to create lifelong memories, 3485 Lone Jack Rd offers the perfect canvas for your vision. Just 8 miles from the Pacific Ocean, this property features a private lake, mature landscapes, equestrian amenities, and endless development potential—a rare combination of natural beauty, privacy, and possibility. Located within one of Southern California’s most productive subtropical zones (USDA 10a–10b, Sunset 24), ideal for avocados, citrus, and even bananas. A 485-ft well drilled in 2005 delivers 128 GPM with a regulated flow of 20 GPM, feeding a 5,000-gallon storage tank and in-home filtration. Septic certified April 2025. Zoning allows two horses per acre; includes riding arena and access to a 30-mile trail network and two premier riding centers. Lone Jack Ranch—an Encinitas legacy in the making.
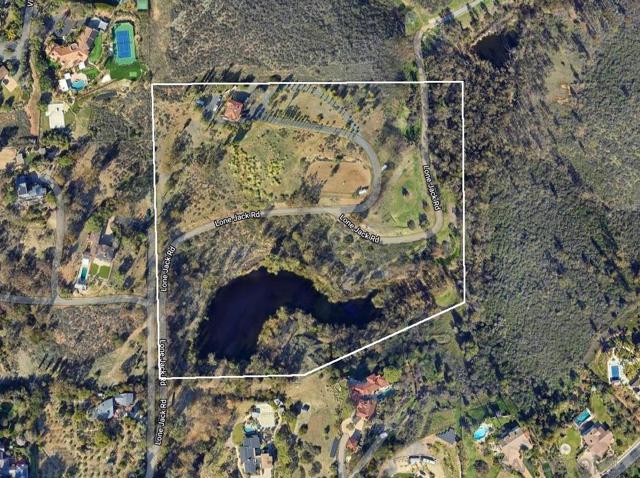
7th
131
Pacific Grove
$3,988,000
2,354
4
4
Welcome to 131 7th Street in Pacific Grove a beautifully maintained Victorian in the heart of town. Per historic records, built originally around 1890. Offering up to 4 bedrooms, including a main-level primary suite, plus a Bayview attic loft, 2 full baths, 2 half baths, and a full basement, this home blends character with flexibility. Inviting spaces indoors and out make it perfect for entertaining or simply relaxing by the sea. The chefs kitchen with Viking appliances is designed for culinary creativity. Enjoy morning coffee on the welcoming front porch or take in sunset skies from one of two rooftop decks. From several vantage points, delight in filtered views of sparkling Monterey Bay through the trees and down the street. Just two blocks from the waters edge, you'll find coastal trails, boutique shops, the Monterey Bay Aquarium, dining, and golf close by. Each day feels like a getaway whether strolling downtown, cycling the shoreline, or unwinding at home. Rarely does a Victorian this close to the bay come available. Make it yours today!
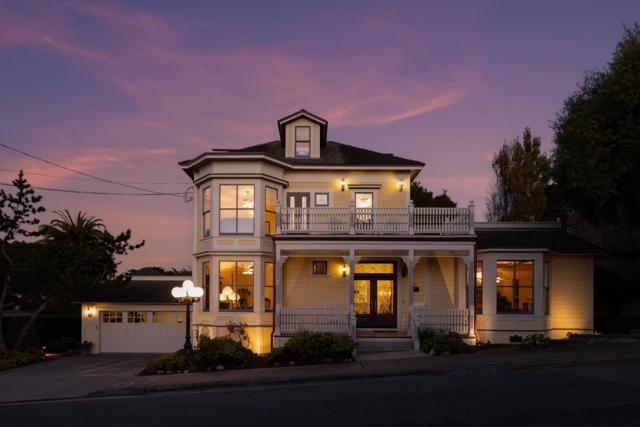
Trancas Canyon
6246
Malibu
$3,988,000
3,029
4
4
This stunning architectural coastal escape offers sweeping coastline and whitewater ocean views with beautiful sunsets and a blue-horizon backdrop, located in the coveted Malibu West Community. Bathed in natural light, this 3,000+ sq ft single-story residence features 4 bedrooms, 3.5 baths, and an office, with dramatic floor-to-ceiling windows that frame expansive ocean, mountain, and canyon vistas. A luxurious primary suite sits in its own wing of the home and includes a spacious bathroom with a separate shower and tub. A second oversized bedroom, complete with its own private entrance and en-suite bathroom could easily function as another primary bedroom, guest suite, or private living quarters. With renovations nearly completed, you still have the opportunity to customize and complete the vision of this midcentury modern home. Choose your own countertops for both the kitchen and baths (as well as some fixtures, some of these materials have already been purchased by the seller). Designed for effortless coastal living, the layout extends into a spacious sunroom with dramatic skylights that open directly to the pool terrace, lush gardens, and generous spaces for lounging and entertaining. Located only 5 minutes away from Malibu High School and Malibu Middle School as well as minutes from Zuma Beach and Broad Beach. This property is in close proximity to Trancas Country Market, home to favorites such as Vintage Grocers, Malibu Brewing Company, and local boutique shops. Also nearby are scenic hiking trails, and the beloved Trancas Canyon Park, where you'll find Malibu's only dog park, offering exceptional lifestyle convenience. Being in this exclusive area gives access to the coveted Malibu West Beach Club, which offers exclusive access to a sandy beach, the clubhouse, secure parking and lockers/storage. Whether you are an investor, searching for a full-time residence, or looking for the perfect weekend retreat, this home offers an extraordinary opportunity to complete a nearly finished renovation in one of Malibu's most sought-after communities. Disclaimer: Some property images have been digitally enhanced or virtually staged for illustrative purposes. They may not reflect the actual condition, layout, or appearance. Buyer is advised to inspect the property in person to determine the true condition.
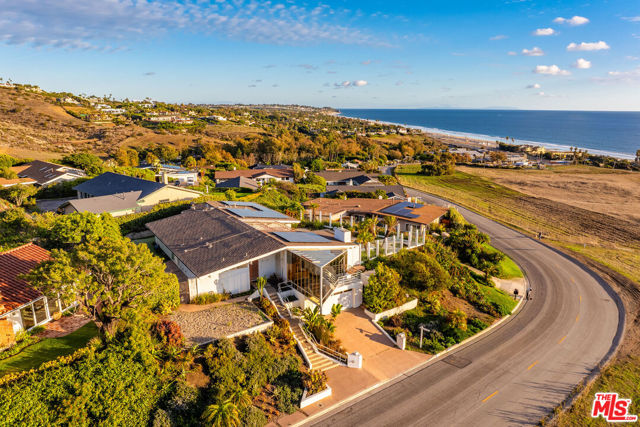
Rancho Cabrillo Trail
7442
San Diego
$3,988,000
5,148
6
6
An exceptional residence in the prestigious gated community of Mirasol, just moments from the charm and amenities of Santaluz. Set on over half an acre, this over 5,000 sq ft estate blends timeless design with modern upgrades, creating a private retreat designed for elevated everyday living and seamless entertaining. At the heart of the home is a beautifully remodeled open-concept kitchen and family room, where bi-folding glass doors open to a spectacular covered outdoor living area—complete with fireplace, built-in BBQ, media, ceiling-mounted heaters, and multiple seating and dining spaces for year-round enjoyment. The chef’s kitchen features a massive center island, high-end appliances, and double ovens. Upstairs, the primary suite is a tranquil escape with a spa-style steam shower, soaking tub, and a spacious walk-in closet. Outdoor amenities include a solar-heated saltwater pool and spa, lush mature landscaping, multiple entertaining zones, and a custom putting green by Back Nine Greens. The attached guest casita with a private entrance offers flexibility for long-term guests or multigenerational living. Additional features include an owned solar system, whole-home water filtration and softening, a two-car garage plus separate single-car garage, and location within the award-winning Poway Unified School District.
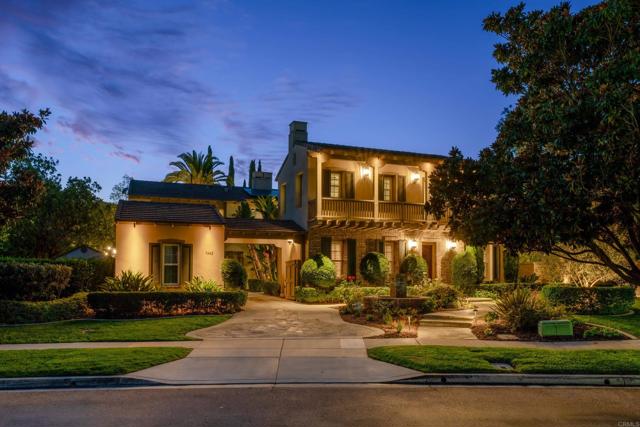
Camino Del Vino
40125
Temecula
$3,988,000
7,900
10
13
Welcome to Peppertree Lane Ranch, a rare 7-acre vineyard-wrapped retreat where privacy, luxury, and effortless indoor/outdoor living come together. Morning hot-air balloons drift overhead; evenings bring quiet sunsets over the vines. Three turnkey residences, resort-style amenities, and extensive equestrian facilities create a setting unlike anything else in Temecula Valley Wine Country.THE MAIN RESIDENCE (4bd/4ba) blends custom stone, wood, and ironwork with true SoCal indoor/outdoor living. A chef’s kitchen with Viking appliances and oversized island opens to an accordion-glass wall for seamless entertaining. Enjoy a pool and spa framed by vineyard views, a spa-style primary suite with covered patio, a second master suite with its own turfed lawn, and a three-car garage.THE COTTAGE (2bd/2ba) near the property entrance offers its own garage, grill area, hammock, bocce court, and picnic space – perfect for guests or weekend getaways.THE VILLA building provides four individually keyed king suites with a shared lobby, each with custom stone grotto showers. The adjoining recreation area includes grills, picnic tables, fire pit, and bocce court.*** Horse lovers will appreciate 15 Stalls with covers, very well built, varying sizes w/a minimum of 18’ x 20’, 60' round pen, a lighted arena (225’ x 125’)with sound and covered seating, and privately gated access to miles of vineyard trails.*** Plenty of room for vineyards, farm animals, organic gardens, fruit trees or recreation areas.*** Smart-enabled access, mesh WiFi throughout, and exceptional multi-use potential – personal estate, family compound, equestrian center, boutique hospitality, wellness retreat, or creative hideaway. Offered unfurnished; furnishings available.** This property MUST BE EXPERIENCED IN PERSON to appreciate its setting, craftsmanship, and versatility; schedule a tour today.
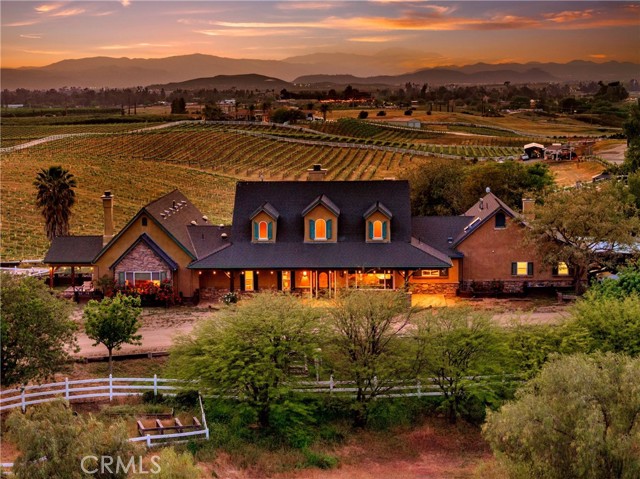
Camino Selva
6152
Rancho Santa Fe
$3,988,000
3,076
4
4
Welcome to “Los Robles”, an exclusive enclave of just six finely appointed residences. Nestled at the end of a quiet cul-de-sac in the heart of Rancho Santa Fe's prestigious Covenant Village, this residence offers 3,076 sq. ft. of elegant living space in a serene, retreat-like setting. Step inside to a bright and open floor plan featuring a sun-drenched great room with a cozy fireplace and glass doors that lead to a private, tranquil veranda—ideal for indoor/outdoor living. The gourmet kitchen is a chef’s dream, boasting top-of-the-line appliances, a spacious dining bar, and a generous walk-in pantry. Entertain in style in the formal dining room, which opens onto a secluded patio complete with a built-in summer kitchen, perfect for al fresco lounging and dining. This 4-bedroom home includes a luxurious primary suite designed as a true retreat, featuring a large custom dressing room and a spa-inspired bath. Designer finishes and thoughtful detailing are found throughout the residence. Additional highlights include:, Private gated front entry, Lush, mature landscaping with community waterfall, stream, and pond, Elevator from garage to main living area, Two-car garage, High-speed fiber internet, Natural gas. “Los Robles” offers a unique sanctuary-like atmosphere while being just a short walk to the Village’s restaurants, coffee shops, boutiques, post office, and top-rated Roger Rowe School. Enjoy close proximity to the RSF Golf and Tennis Clubs, with optional membership access to the RSF Golf Club and Tennis/Pickleball Club. As a Cove
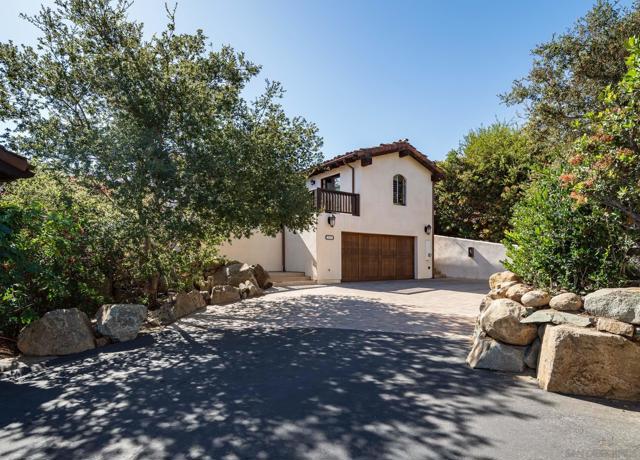
White Water
3
Corona del Mar
$3,988,000
2,812
3
4
Welcome to Jasmine Creek, where panoramic sit-down ocean views meet modern luxury. Recently expanded and renovated, this coveted Plan 5 residence now features three en-suite bedrooms, including an oversized primary retreat. Vaulted ceilings and a reverse floorplan maximize the breathtaking vistas—Catalina and San Clemente Islands, Newport Harbor, Balboa and Newport Piers, and waves breaking along the coastline—all from the comfort of your living room. The open-concept design showcases hardwood and tile flooring, a custom stone fireplace, wet bar, and a chef’s kitchen with bespoke cabinetry and soft-close pull-outs. Entertain on the expansive balcony with retractable awnings, multiple gas hook-ups for grilling or heaters, and endless blue-water views. As evening falls, the view transforms into a vibrant show of lights, with the Pavilion and Ferris wheel at the Fun Zone glowing in shifting colors against the night sky. Additional features include energy-efficient central HVAC plus dual mini-splits, tankless hot water, commercial-grade landscape lighting, and a finished epoxy garage with built-ins and remote app-controlled access. Located in a private cul-de-sac less than a half mile from Corona del Mar Village, less than 1 mile to the beach, and just minutes from Fashion Island, this home blends convenience with prestige. Jasmine Creek offers 24-hour guard-gated security, six tennis courts, three pools with spas, a clubhouse, and over six acres of lush greenbelts. This is the rarest opportunity in Newport Beach—the lowest-priced true sit-down ocean view home on the market today. Come experience the lifestyle for yourself.
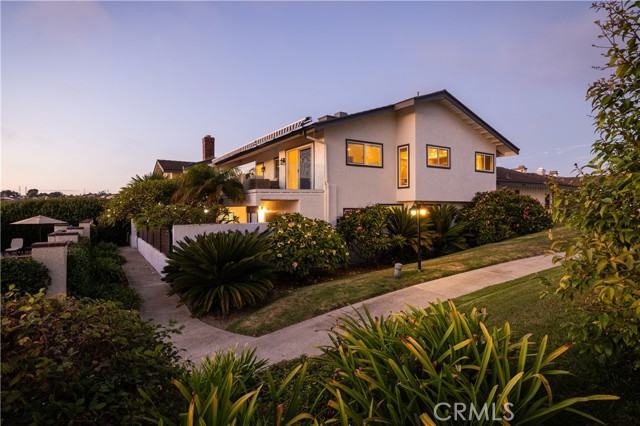
1st
207
Seal Beach
$3,988,000
3,333
3
4
Welcome to Ocean Place, the ultimate beachside lifestyle offering in Seal Beach. This newly built (2020) residence offers an array of impressive upgrades that combine luxury, convenience, and ocean views. Situated in a desirable location on 1st Street, this home offers an unparalleled living experience with a truly open floor plan spanning nearly 3,400 square feet, including a primary suite with a custom-designed walk-in closet and a bathroom reminiscent of a high-end spa. Enjoy ocean views from your own balcony. Additionally, you’ll appreciate two generous secondary bedrooms with private baths, a large second-level loft/media space, and a third-level rooftop deck perfect for enjoying daily sunsets while dining and entertaining under the sun. Notable upgrades include remote-controlled Hunter Douglas shades, providing both style and privacy, custom landscaping with an outdoor patio, a built-in Lion barbecue area, bar-style seating, a whole-home security system, built-in Sonos sound, and a chef’s-inspired kitchen equipped with professional-grade Subzero and Wolf appliances. Indoor and outdoor spaces seamlessly meet via Nana Wall bi-fold doors, creating a blend of nature and contemporary living. Indulge in the outdoor shower and watch as daylight transitions to dusk, while timed exterior lighting accentuates the home's architectural features in the best way. Modern conveniences continue with a tankless water heater, a spacious 2-car garage equipped with 240-volt electric, an unrivaled locale, and a two-minute walk to the sand. 207 1st Street is the exemplary display of coastal living at its finest.
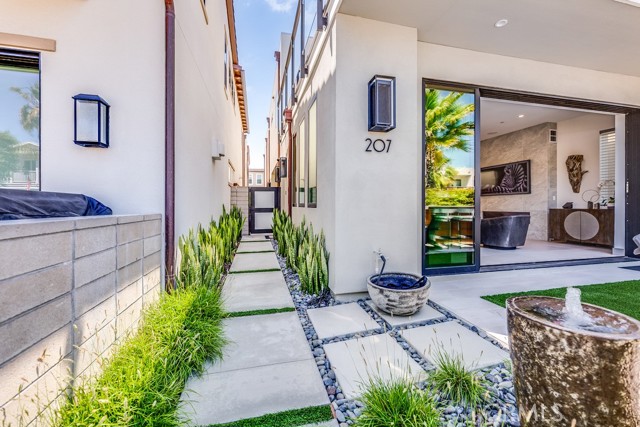
Doheny #1905
9255
West Hollywood
$3,987,000
2,260
1
3
Exceptional offering consisting of a main residence (#1905 measuring 1,850 sq ft) plus a rare double guest studio on 6th floor (#607 measuring 410 square feet). The main residence is currently configured as a beautifully proportioned oversized one bedroom with double baths. Offering unlimited potential to reimagine or customize by a new owner. Perfectly scaled spaces boast spectacular views in two directions featuring both serene residential hillside views to the north, and stunning views of downtown skyline and Sunset Strip views to the east. With an unmatched combination of history, location, and landmark architecture, Sierra Towers reigns supreme as the gold standard for high rise living in Los Angeles. Truly one of the most valuable and unique opportunities to become available in this extraordinary building in many years.
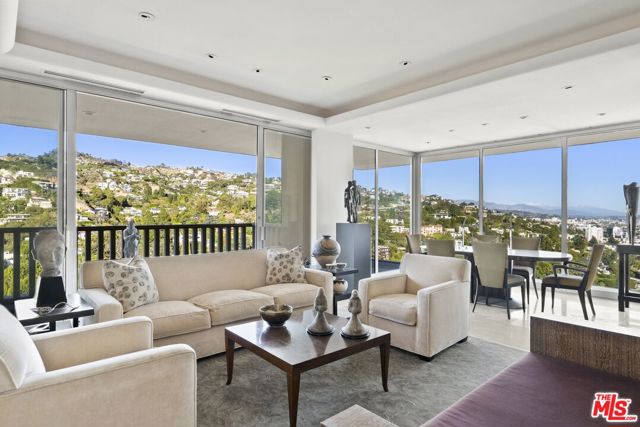
Cold Canyon
1045
Calabasas
$3,985,000
3,850
5
4
This spectacular Mediterranean home surrounded by the Santa Monica Mountains is perched on 2.8 acres and is located on an exclusive gated street in Monte Nido with only two other luxurious estates. This magical neighborhood is a hidden gem with a small-town feel, community events and friendly atmosphere. Perfectly situated near Malibu State Park, Back Bone Trail and minutes to Malibu beaches, Calabasas shops and dining, and the 101. Here, you will enjoy nature, mountain views for miles, breathtaking sunsets, soaring hawks, mornings with a sea of clouds pouring in over the mountain-tops and the trickle of a seasonal stream. The property features a heated swimming pool and hot tub, view terrace, mature trees including oaks, California sycamores, orange and plum. A beautifully landscaped courtyard welcomes you in with a fountain and fishpond. The doors open to high ceilings with dazzling Murano hand blown glass lights and soothing light hard skived white oak hardwood floors. An inviting living room offers a peaceful seating area for relaxing and enjoying the mountain views with glass doors opening to a large terrace with seating and dining areas. Inside offers an elegant dining room with windows to the views and stunning hand blown light fixtures reminiscent of the convergence of sky and ocean in Venice. A light and bright kitchen overlooks the mountains and terrace with BBQ, and features an island, Thermador appliances, and is open to a seating area with surround sound television. Retreat to the first floor primary suite with views of the sparkling pool and hot tub. The spa-like bathroom offers a separate tub, shower, and walk-in closet. A sizable second bedroom/office and full bathroom is also on the first floor. Upstairs you will find three additional guest bedrooms all with spectacular views and two full bathrooms, as well as the laundry room and bonus storage room. The home has been meticulously upgraded with Carlisle wide-plank solid oak hand-skived hardwood floors, new Lennox Signature HVAC system, Farrow and Ball Paint through-out, new AV system with TVs, speakers and control system, new pool equipment and cover, wine refrigerator, Wilson Repeaters, whole house water filter, tankless heater and the list goes on! Two car attached garage and central vac. Within the award winning Las Virgenes School system and close to Viewpoint and Muse private schools, and Pepperdine University.
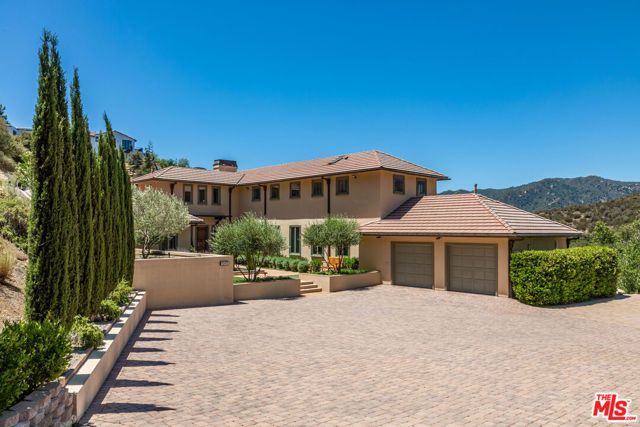
Sherwood
60
Irvine
$3,980,000
5,723
5
7
Introducing 60 Sherwood, an estate of rare scale and sophistication, over 5,700 sq ft of expansive living in one of Irvine’s most prestigious communities. A home of true distinction, where every detail speaks of elegance, comfort, and possibility. Step inside and experience soaring ceilings, grand spaces, and architectural refinement. Every bedroom is a private suite, offering hotel-level privacy and comfort. With a layout adaptable for a future elevator, the home is designed for multi-generational living and timeless convenience. The lower level is a private luxury retreat, an expansive open space you can transform into a world-class cinema, wine lounge, fitness studio, game room, or entertainment hall, the canvas is yours. Beyond the home, the community delivers unmatched lifestyle amenities: 9 community parks • 8 resort-style pools • full recreation center • basketball court • tennis courts • sand volleyball • BBQ areas • picnic spaces • children’s tot lots. All this, paired with one of Irvine’s lowest HOA. Moments from the iconic Jeffrey Open Space Trail, you’ll enjoy miles of scenic pathways for walking, running, and biking. 60 Sherwood is not just a residence. It is an experience! A privilege! A lifestyle without limits.
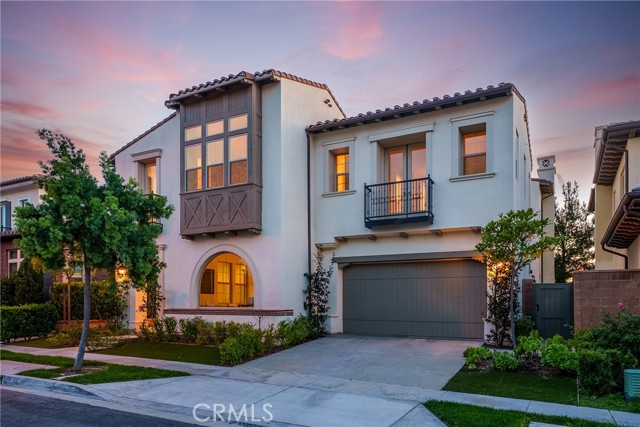
Esquilime
15877
Chino Hills
$3,980,000
8,200
6
7
Gate Communicty - Living Room with stunning 21' high calacatta borghini towers, 12 elegant pendants and 17' wide massive window. Family Room’s 24' wide multi-panel door offering unrestricted view to the infinity pool and beautiful backyard. Chef’s Gourmet Kitchen with 10' island, exotic quartzite stone, Thermador Top of the line appliances and striking rift oak wired-brushed cabinetry with Blum lift door system. stunning bathroom with TOTO zero dimension flotation tub, & impressive walk-in closet with island. Trendy second Master Suite with unrestricted panoramic views, a lounge room and two balconies. Every single room in Villa Paseo reflects the designer’s passion, knowledge & craftsmanship. Additional Highlights: 72” & 60” linear high-end fireplaces, Control4 smart home system, massive recreation room, professional office, multi-zone audio & video system, premium KEF speakers throughout and 15 HD camera system.
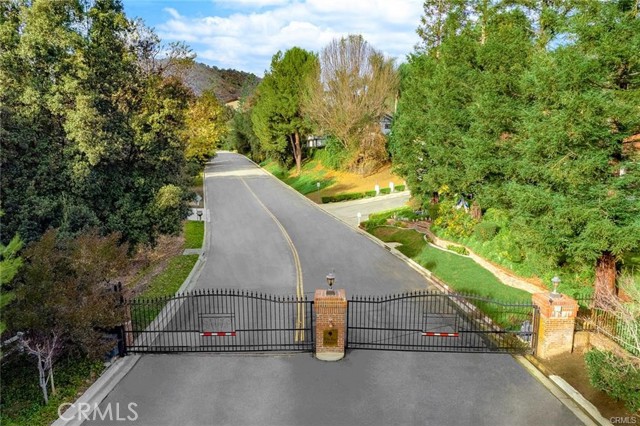
De Portola
37028
Temecula
$3,980,000
7,026
6
9
Nestled in the heart of Temecula’s prestigious Wine Country, this extraordinary vineyard estate is a celebration of refined living, panoramic beauty, and the art of winemaking. Set high on the hilltop, this residence overlooks your very own working vineyard, flourishing with Cabernet, Syrah, Merlot, Muscat, Petite Syrah, and Primitivo varietals—an exceptional opportunity to embrace the vintner lifestyle. Step through a grand single entry into a world of timeless elegance. The dramatic foyer welcomes you with two breathtaking chandeliers, a gracefully curved staircase, and vaulted ceilings adorned with rich wood beams, all bathed in natural light. Thoughtfully designed for both comfort and sophistication, the home features a chef’s dream kitchen—ideal for gatherings both intimate and grand—alongside an expansive bar and open-concept living spaces that flow effortlessly throughout. A beautifully customized library/office on the main floor offers a quiet retreat, complete with rich wood shelving and fine craftsmanship. The layout includes a spacious downstairs bedroom with a full bathroom, perfect for guests or multi-generational living, along with an elegant powder room for visitors. Upstairs, a square catwalk offers sweeping views into the magnificent great room below and leads to four generously sized bedrooms, each filled with natural light and designed for comfort. The primary suite is a true sanctuary—boasting serene views of the vineyard, a cozy sitting retreat with fireplace, and a spa-like ensuite bath. Enjoy a luxurious soaking tub, walk-in shower, dual vanities, and a large walk-in closet, all creating the ultimate place to unwind. A secondary dwelling above the detached garage currently serves as a private winemaking room, but offers endless potential as a guest suite or creative space. Every detail of this home exudes luxury, privacy, and lifestyle. Whether you envision a boutique wine label, a family estate, or an entertainer’s dream, 37028 De Portola Road delivers the very best of Temecula Wine Country living.
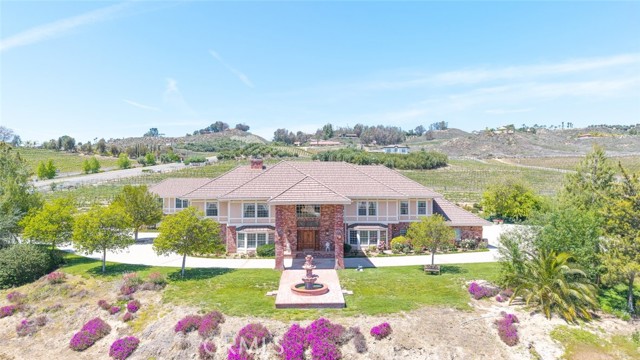
Lowland
17
Irvine
$3,980,000
4,274
5
6
Location! Location! Location! Corner Lot! Only few Mins Walking distance to school.This luxury two-story residence boasts 4,274 sq.ft. of living space on a generously sized 7,815 sq.ft. lot. in the guard gated Groves of Orchard Hills—an entertainer’s dream and a luxurious retreat all in one. Features 5 bedrooms and 5.5 bathrooms, including two primary en-suites, one on each floor for ultimate flexibility and privacy. With 2 bedrooms downstairs and 3 upstairs, this layout is ideal for multi-generational living or hosting guests. Step inside to find an open floor plan with plenty of natural light, with many windows and high ceilings that create an airy, inviting ambiance. The gourmet kitchen, complete with a spacious island, Quartz countertops, high-end appliances, and a built-in mini wine refrigerator, seamlessly connects to the family room. Step outside to your personal Orchard Hills, and huge area could be built your outdoor fireplace, BBQ or Private SPA. Enjoy the resort-style amenities of Orchard Hills, including pools, clubhouses, tennis courts, and walking trails. Located within walking distance to the Orchard Hills Shopping Center and award-winning K-8 Orchard Hills School, with easy access to parks, preserves, and major freeways.
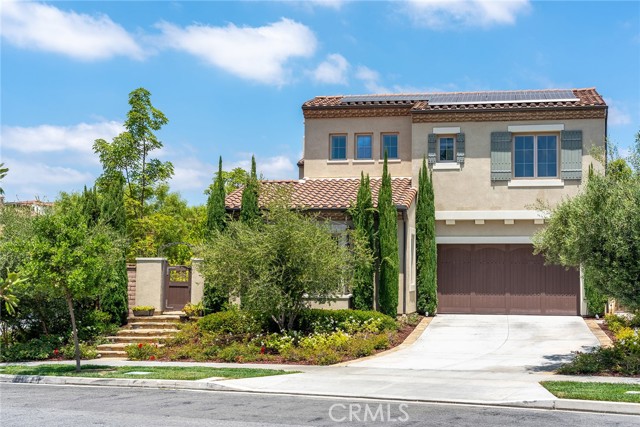
6th
1118
Arcadia
$3,980,000
7,800
6
6
This Gorgeous & Elegant 2 story custom estate located on Beautiful and Quiet neighborhood with distinguished Arcadia School District. It features private security gated, stately 2 column studded entrance leads to a grand foyer under cathedral ceiling featuring a magnificent crystal chandelier. Downstairs of the main house: wood-paneled library; marble-floored living room; large newly remodeled built-in shelf for ample storage spaces . Family room with a newly build wet bar connected to the fully remodeled gourmet kitchen behind dining room and a fully remodeled separate wok kitchen. 2 bedroom suites, plus a 1/2 bath as the powder room for guest. Upstairs: 2 hard wood staircases connected downstairs; 4 bedroom-suites with common area for study or recreation; Jacuzzi tub, steam room, 3 walk-in closets and retreat area inside the master suite against with beautiful view of San Gabriel mountains. Palm trees surround the detached guest house(1500 sqft) with permit for entertainment , Sparkling pool and water fountain. Refinements such as marble, stone, custom-made cabinetry, drapes and built-ins are evident throughout with many stained-glass windows. Front yard features circular driveway and garden with year-round roses and fruit trees. 3-car attached garage plus plenty of car parking space. Walking distance to schools, super-market and multi-cultural eateries. A Great opportunity to own this Luxurious Home !!!

Radial
208
Irvine
$3,980,000
4,605
5
6
A stunning former model home located in the prestigious Great Park community. This beautifully designed residence features high-end upgrades throughout, including custom lighting, window treatments, wall paneling, wainscoting, and a state-of-the-art alarm and speaker system. The home’s interior exudes elegance with custom paint and thoughtful electrical enhancements. The main floor offers a junior master bedroom with a full bath, perfect for guests or multi-generational living. The gourmet kitchen is equipped with top-of-the-line Thermador stainless steel appliances, upgraded granite countertops, a custom backsplash, and white raised panel cabinets. Luxurious finishes continue in the primary suite, featuring marble slab upgrades in the master bath. The flooring throughout the home includes a blend of stone, wood, and carpet in designated areas, adding warmth and style. Step outside to the professionally landscaped front and back yards, where you'll find an outdoor BBQ, fire pit, and a tranquil courtyard fountain — perfect for entertaining or relaxing. As a resident of the Great Park community, enjoy access to premier amenities, including the five-acre Great Lawn, a resort-style pool and spa, sports courts, an outdoor kitchen, and recreational trails. The location offers convenience with direct access to Great Park facilities and inclusion in the highly acclaimed Irvine Unified School District, featuring the future Beacon Park K-8 School and Portola High School. This exceptional home blends luxury, comfort, and convenience in one of Irvine’s most sought-after neighborhoods. Don’t miss the opportunity to make it yours!
