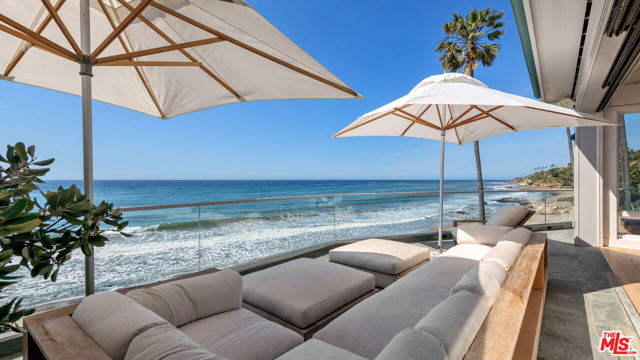Search For Homes
Form submitted successfully!
You are missing required fields.
Dynamic Error Description
There was an error processing this form.
Mountain
1140
Santa Barbara
$21,995,000
9,711
5
7
Masterfully built with expansive ocean, island, and mountain views, this contemporary Neoclassical-style residence is privately set in lush landscaping above East Mountain Drive on nearly six acres with a private well system. This sophisticated gated home features large-scale entertaining rooms with soaring ceilings and majestic gallery walls. Multiple sets of south-facing French doors open to breathtaking vistas and myriad outdoor entertaining spaces. Exquisite details combine to create an elegant and livable home with a main floor primary suite of dual baths and closets, three sumptuous guest suites, and an extraordinary infinity-edge pool. Located in a gated enclave of only three estates with a private well system.
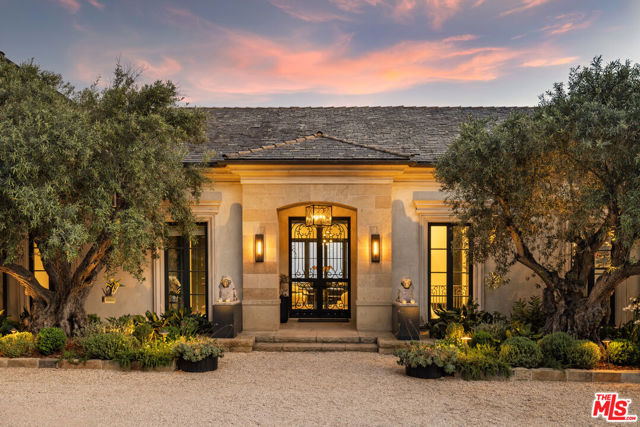
Capri
1480
Pacific Palisades
$21,900,000
9,239
6
8
Presenting a one-of-a-kind, warm modern estate nestled in the exclusive enclave of the Riviera. Designed by renowned architect Bruce Bolander, with interiors thoughtfully curated by Studio Shamshiri, this bespoke residence spans just under 10,000 square feet and emphasizes natural materials that create a serene, inviting atmosphere throughout. The home features stunning 18-inch Dinesen wood flooring, renowned for its rich, organic warmth, and walls crafted from locally sourced Malibu stone, adding both texture and timeless elegance to the space. Disappearing glass walls and expansive skylights flood the interior with natural light, effortlessly blending the indoors with the lush outdoor surroundings. Outside, the resort-style backyard is an oasis of tranquility, featuring a sleek pool, a spa, and a spacious deck. The home also offers a seamless flow with a luxurious primary suite, complete with a private balcony, and beautifully appointed guest suites. The expansive basement includes an entertaining area, a fully equipped gym with a ballet barre, a steam sauna, and an additional guest suite. Surrounded by meticulously landscaped greenery and a gate, the property offers unparalleled privacy. Ideally situated just moments from the Brentwood Country Mart and other renowned Westside landmarks, this home offers the perfect blend of privacy and luxury.
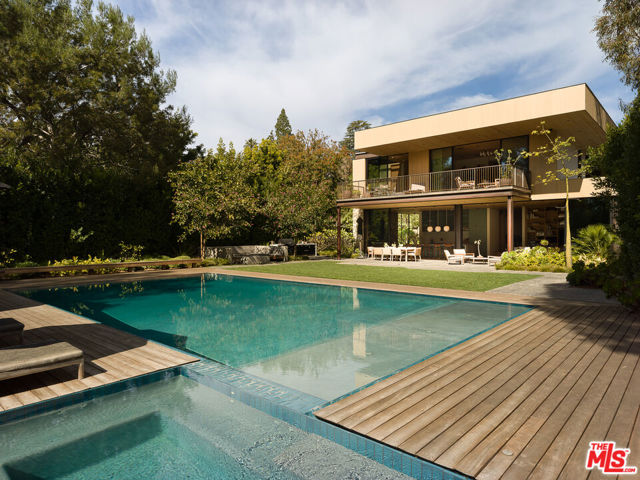
Picacho
857
Santa Barbara
$21,900,000
8,352
7
6
Nestled along prestigious Picacho Lane, this newly renovated estate offers sweeping ocean views and timeless elegance. Set behind a graceful lone private driveway, the home invites you in with a welcoming entry porchperfect for morning coffee or evening fireside moments. Inside, a thoughtfully curated design balances modern sophistication with serene comfort, flowing effortlessly through richly appointed living areas.Ideal for every stage of life, the flexible layout includes an elevator for added convenience and features a main residence thoughtfully paired with a charming guest house and creative cabin. Whether hosting or retreating, the estate offers boundless possibilities for luxury, inspiration, and ease.
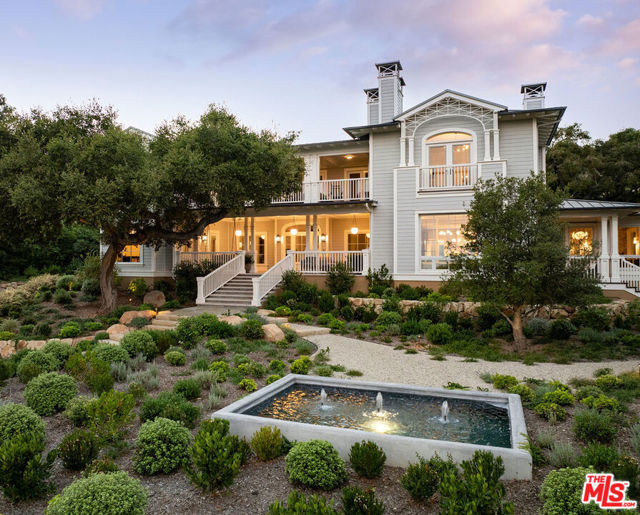
Amalfi
1149
Pacific Palisades
$21,900,000
8,781
6
8
As the reimagined Palisades begins to take root, an opportunity to acquire a coveted Amalfi Rim estate in Pacific Palisades is available for the first time since purchased new by the current owner. This approximately 8,700 square foot East Coast Traditional was built by Scott Harris and designed by Adam Hunter in 2008 and has since been thoughtfully and periodically updated. The approximately 14,000 square foot flat lot enjoys dramatic views of the Santa Monica Mountains and a serene expanse of Will Rogers State Park Features include six bedrooms, eight bathrooms, office, library/second office, gym, theatre and exquisite outdoor living spaces. Systems include upgraded top-of-the line audio visual and security systems, as well as a commercial grade WIFI system. Breathtaking views, streaming light, and a quiet, comfortable elegance make for an extraordinary home just moments from the Brentwood-Palisades border and numerous hiking and biking trails. The adjoining approximately 16,000 square foot flat property with pickleball court is available to be purchased separately.
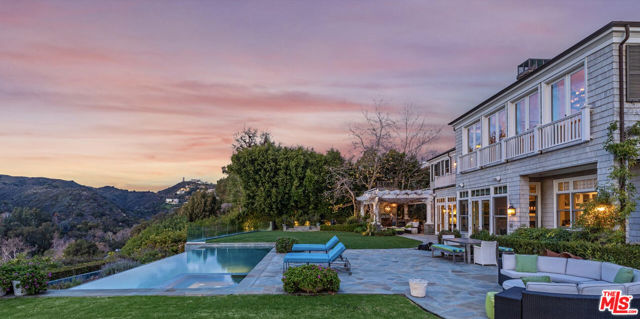
Oak Pass
9694
Beverly Hills
$21,800,000
13,962
7
12
Welcome to 9694 Oak Pass Road, riddled with celebrity history, step inside this extraordinary private compound in the exclusive gated enclave of Oak Pass in Beverly Hills. Set on 1.7 acres with dual entrances, this estate offers both privacy and unmatched proximity to Rodeo Drive and the Beverly Hills Hotel. The property showcases a grand main residence, a two-story guest two bedroom guest house with kitchen, a striking two-level gym structure with a full-size boxing ring and aircraft hangar doors that flow seamlessly to a full basketball/sports court. Outdoor living is elevated with a resort-style grotto pool, cascading waterfalls, a waterslide, wood-burning pizza oven, putting greens, citrus orchards, and expansive entertaining areas. The main residence features soaring ceilings, white oak floors, and refined living and dining spaces opening to an oversized deck with sweeping lush green canyon views. The gourmet kitchen features a breakfast area and eat-in area with temp. controlled wine cellar and access to deck. The expansive primary suite on the main level features a retractable tv, two en-suites with full luxury amenities and two walk-in closets with dressing area. A 136" home theater with wet bar and fireplace opens to an outdoor screening terrace. Additional suites and a spacious lower level family room with bar occupy the lower level, creating a seamless indoor-outdoor floor plan. Complete with a salon, staff facilities, and meticulously landscaped grounds, 9694 Oak Pass Road embodies complete privacy, timeless elegance, and a rare opportunity to own one of Beverly Hills' most coveted compounds.
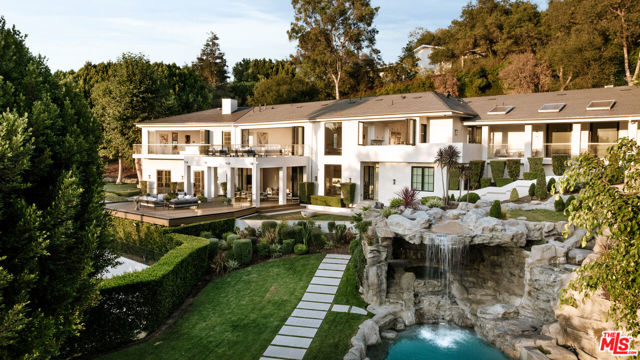
Readcrest
9360
Beverly Hills
$21,750,000
6,309
4
5
Nestled in the coveted Crest Streets of Beverly Hills, this contemporary estate blends timeless architectural pedigree with striking modern design. Originally built in 1926 as one of the model homes for the visionary Beverly Crest development by George Read, the residence stands as a piece of Los Angeles history, once said to be the home of legendary Hollywood architect John Elgin Woolf during the 1950s and '60s. Fresh from an extensive renovation, the home now showcases warm modern interiors with clean lines, natural materials, and walls of steel windows and glass that frame sweeping, unobstructed views from downtown Los Angeles to the Pacific Ocean. Designed for both privacy and openness, the living spaces flow effortlessly to expansive outdoor terraces, lush gardens, and a serene pool oasis. Set on a verdant 19,154-square-foot lot, this gated property offers rare seclusion just minutes from the heart of Beverly Hills. A truly unique offering, where old Hollywood heritage meets sophisticated contemporary living. APN 4350-016-011 also included in sale.
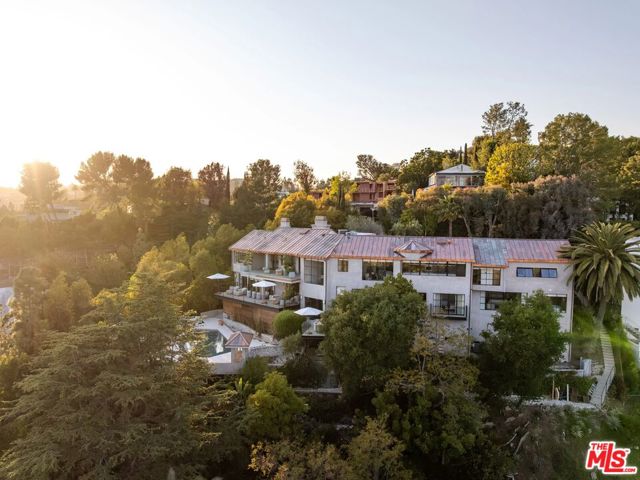
Lido Park
615
Newport Beach
$21,700,000
5,016
4
5
This exceptional waterfront custom home located in the Lido Village features unparalleled craftsmanship and luxurious designer finishes throughout. The Santa Barbara contemporary style sets the new standard for Newport waterfront luxury. For the yachting and culinary enthusiast alike - mere steps from the front door are some of the best restaurants and nightlife in Newport, or venture to the backyard where the 75-foot dock awaits for ocean adventure. The exterior is graced with white limestone and expansive Arcadia windows, framing picturesque water views from both the front and rear of the property. Spanning over 5,000 ft, every inch of this property is the epitome of attention to detail and master of craftsmanship. With a push of a button, the Arcadia power slider doors usher in the bay breeze, seamlessly transforming the living room into true indoor/outdoor bayfront living. The living spaces boast stunning European oak herringbone and straight plank floors, with Venetian plaster walls and custom white oak beams adding warmth and texture. The gourmet kitchen is a chef's dream, showcasing Cristallo Supreme slabs, hand-blown glass pendants, Wolf and Sub-Zero appliances, and a hand-plastered range hood. Custom white oak beams and cabinetry complete the sophisticated aesthetic, while the adjacent walk-in pantry features hand-painted marble backsplash for added flair. With Lutron lighting and integrated Sonos speaker system throughout the whole house, guests will always be greeted with the perfect combination of light and sound. Each of the home's bathrooms exudes luxury, with handcrafted tiles, Waterworks burnished brass fixtures, and high-end TOTO washlets. The primary suite is a true sanctuary with custom white oak beams, and a Nero Lactea marble fireplace mantle, and custom his and hers walk-in closets imported from Italy that rival most designer showrooms. Additional standout features include a sophisticated office with handlaid ceiling wood paneling, a stunning staircase adorned with custom hand-painted Carrara marble tiles, and a wine cellar with semi-precious crystal quartz walls. The garage is a showpiece in itself, with custom cabinetry, Caesarstone quartz counters, porcelain flooring, and room for 3 cars plus car lift. No expenses were spared during construction and design of this masterpiece - don't miss out on this rare opportunity to own bayfront elegance.
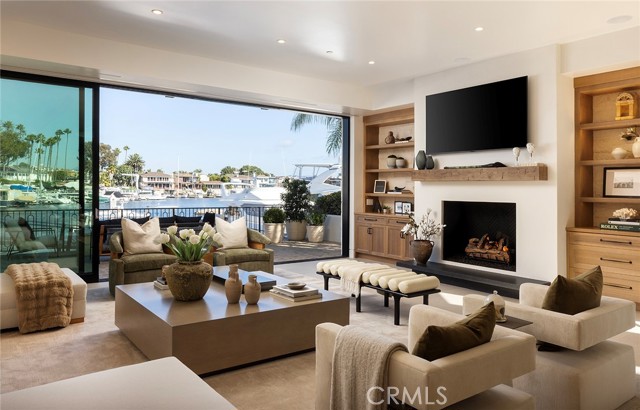
Ponet
2188
Los Angeles
$21,500,000
8,964
10
12
This grand Mills Act estate, known as "The Victor Rosetti Residence," is an exceptional example of Paul Revere Williams' iconic Spanish Colonial Revival style that strongly influenced California architecture. Nestled in the lush greenery of Griffith Park, the property is a sprawling compound with expansive views that, despite its impressive scale, still manages to feel warm and intimate. Superbly restored, tastefully updated, and lovingly cared for, it blends historic charm with architectural beauty in the prestigious Los Feliz Oaks neighborhood. With picture-perfect views of The Griffith Observatory and sweeping 180-degree vistas across Los Angeles, the estate conveys both the grandeur of a palatial residence and the ambiance of a true home. The main residence boasts many intricate and artistic details throughout, including a wood-paneled library, coffered and hand-painted ceilings, three ornate fireplaces, a wine room, cozy alcoves, and stained glass windows. The large kitchen, with its original floor-to-ceiling tiles, has been renovated with superior appliances while preserving its period charm. A stylish butler's pantry adjoins with a separate dishwasher, wet bar, and a large warming oven. From there, a beautifully preserved wooden swing door opens to a remarkable wood-paneled dining room and a lovely breakfast room. Additional comforts include a steam shower, an operational dumbwaiter that services all three floors, two walk-in laundry rooms, a media room with original hand-painted beams, a cozy pub nook, and a secret bookcase door leading to the bottom floor. The grounds evoke a resort-like setting with a shimmering pool surrounded by a summer lounge area, outdoor gas fire pit, and a barrel-tiled roof pergola featuring a double-sided fireplace and outdoor kitchen for al fresco dining. A secret garden, complete with a koi pond, small citrus grove, landscaped grounds, multiple fountains, and pathways offer moments of tranquility immersed in nature. Two additional spaces, each with separate entrances, full bathrooms, and kitchenettes extend the property's versatility--one has served as a sizable gym, while the other is currently occupied by 24/7 security personnel. The adjoining property enhances the estate with a newly refurbished 1-bedroom, 1-bath pool house, a newly renovated pool, and a 1500-sf home offered with approved city plans for interior completion, allowing customization to suit any need. It has its own two-car garage, two privately gated entrances, and a beautifully landscaped yard surrounding the pool. Between the two properties, there is parking for approximately 25 cars inside the gates. This isn't just a house; it's a very special experience and must be seen to be believed. Set in a quiet neighborhood, the residence feels like a private Mediterranean retreat, while still only minutes from many acclaimed restaurants, artisan shops, cafes, and bars, with a short walk to some of the best hiking trails in the city. A gem in Paul Williams' incredible portfolio, "The Victor Rosetti Residence," has had only four owners and is unlikely to come on the market again soon, making it a once-in-a-lifetime opportunity to live in a piece of architectural history.
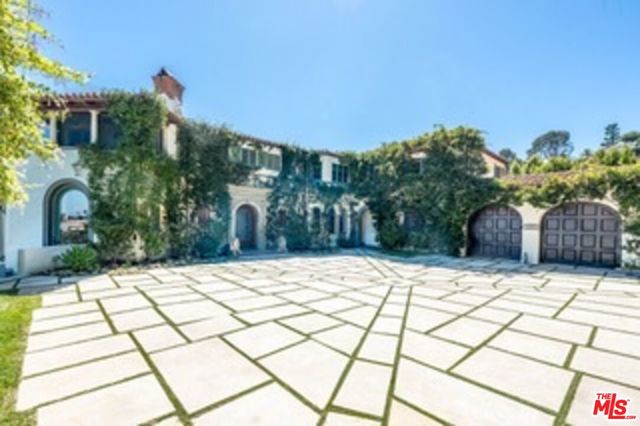
Broad Beach
30810
Malibu
$21,500,000
4,750
5
7
The Hamptons meets Malibu...Set along one of the most coveted stretches of Broad Beach Road, this exceptional coastal estate spans over 15,000 square feet of flat, beautifully landscaped grounds with expansive beach frontage. Inspired by the timeless charm of the Hamptons and the relaxed sophistication of Malibu, this compound captures the essence of elevated coastal living...effortless, elegant, and enduring. Privately gated and surrounded by mature landscaping, the main house offers four bedrooms and four bathrooms, complemented by a separate one-bedroom guesthouse with its own living area. Inside, the home has been thoughtfully reimagined with custom millwork, wide-plank oak floors, and a soft, coastal palette. Walls of glass disappear to reveal unobstructed ocean views and seamless access to an expansive beachfront grassy lawn and entertaining terrace.The home has been thoughtfully upgraded throughout, including all-new landscaping and hardscape, a reimagined chef's kitchen with premium appliances and modernized systems throughout the estate. Outside, a private spa and fire pit create an idyllic setting for intimate gatherings, while direct access to a rare sandy beach completes this extraordinary offering along Malibu's iconic coastline. Every element of the home has been curated for beauty, comfort, and effortless flow. Timeless, turnkey, and impeccably styled, this is coastal living at its finest.
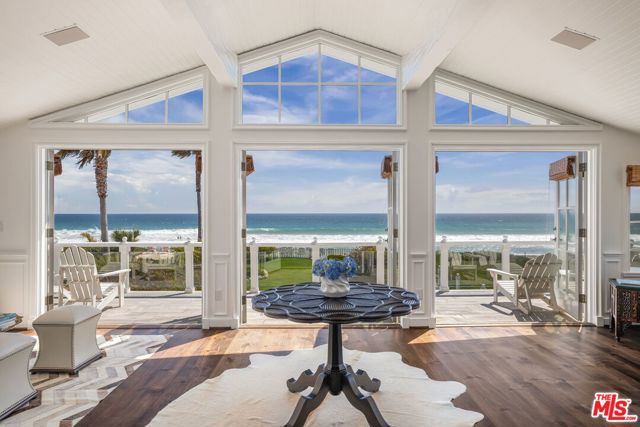
RITZ COVE
26
Dana Point
$21,500,000
8,300
5
9
Two thirds of an acre on the FRONT ROW OCEANFRONT – ONE OF A KIND IN RITZ COVE! Welcome to an elegant oceanfront estate in Ritz Cove, the only beachfront community between the Ritz-Carlton and the Waldorf Astoria Monarch Beach Five-Star Resorts. Positioned on the largest lot in the enclave—over two-thirds of an acre—this home enjoys an extraordinary 110 feet of ocean and Catalina facing frontage and the privacy of a double-lot width. There is no neighbor on one side, just garden, grass and a sitting area...so the feeling of privacy is immense. With approximately 8,300 square feet, 5 bedrooms, and 9 baths, this residence was designed for rare coastal living. The subterranean garage accommodates up to six cars, a true luxury along the coast, and a rarity for an oceanfront home. An elevator serves all three levels—a distinction, as homes in many areas of OC are restricted to only two stop elevator service. Additionally, one of the bedroom suites has its own private exterior entrance, which is ideal for a guest apartment, ADU, or quarters for a nanny, chef, live-in family member or caregiver. The ceilings in this separate room are over 11’ high. The lower level family room can easily serve as a large Media/Cinema Room/Movie Theatre! A private cul-de-sac setting and a 90-foot setback from the street creates serenity and exclusivity. The lush garden, with roses, peaches, lemons, limes, boysenberries, Fuji apples, palms, and grapes, offers a rare oasis by the sea. Step through your private beach gate and onto the world-renowned Salt Creek Beach path, steps from white sand, dolphins, surfers, and nightly sunsets over Catalina. Inside, the home reflects a timeless, soft Tuscan style with hand troweled soft plaster walls and stone finishes. The main level hosts generous living and family rooms, a dining room, a library/office with two-story ceiling, kitchen, and several baths, including a surfer’s bath with a separate entrance and shower. Upstairs, four ensuite bedrooms include the primary suite with dual His-and-Hers separate bathrooms and showers. This is a huge perk!!! The lower level offers an additional bedroom and bath, game and entertainment rooms, laundry, and direct garage access. Sheltered slightly back from the Ritz Carlton bluff, the property benefits from natural wind protection. This rare estate embodies the best of privacy, elegance, and beachfront living in Ritz Cove.
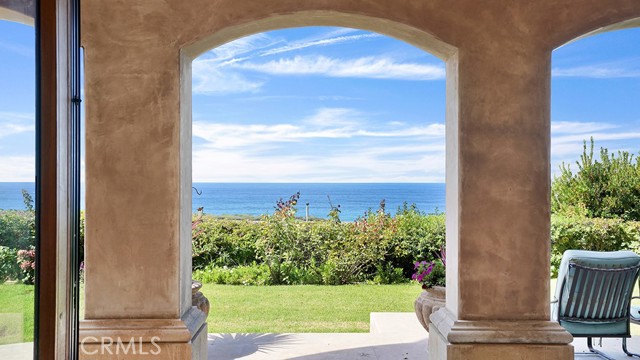
El Montevideo
6710
Rancho Santa Fe
$21,500,000
1,460
3
2
A spectacular and rare 16.5 acre all usable parcel in Rancho Santa Fe. Stunning views of the mountains, 8 separate parcels, on a non-covenant "island" surrounded by covenant properties. Lots of possibilities...large estate, family compound or development opportunity.
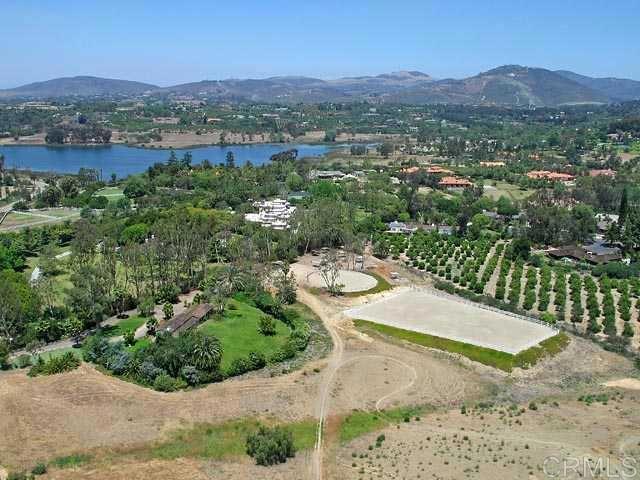
Algarve, Portugal
$21,500,000
12,120
6
8
"The Ballerina Villa", Portugal's most outstanding and collectable residence offered for sale. The "Newport Beach" of Portugal! An exquisite testament to luxury living nestled within an esteemed enclave of Central Algarve, Portugal, this 6 Bedroom, 8 Bathroom, ~12,000 SF (16,000+ SF including terraces), on a 30,000+ SF lot unparalleled residence, evoking the visionary designs of architect John Lautner, seamlessly merges contemporary sophistication with timeless elegance, setting an unprecedented standard for opulent living in Portugal. As you enter through the grand double-height entrance, adorned with verdant greenery cascading down a soaring circular floating staircase, you are immediately enveloped in an ambiance of tranquility and refinement. The villa's unique curved modern architectural design offers panoramic ocean views, beckoning you to indulge in the epitome of coastal luxury. Designed for extravagant entertaining, The Ballerina Villa boasts a rooftop deck and sky bar, ideal for hosting grand soires beneath the stars. Expansive covered terraces and sprawling lawns provide ample space for outdoor leisure, while the cascading infinity pool, bordered by underwater walls of glass, seamlessly merges the pool into the indoor spaces, creating an enchanting atmosphere. Inside, the towering circular floating staircase commands attention, leading to a realm of luxurious amenities. Lush interior green walls blur the boundaries between indoors & outdoors, while the spa-inspired primary bathroom rivals that of the world's most exclusive resorts, offering a sanctuary of relaxation and indulgence. Entertain in style within the lavish game room and entertainer's lounge, or savor gourmet meals in the dining room, complete with a 20-person table. For those seeking wellness and rejuvenation, a state-of-the-art home gym and spa await, featuring an interior cold pool and hot saunas. From meticulously landscaped gardens to extraordinary attention to detail, The Ballerina Villa epitomizes sophistication and refinement, offering a lifestyle of unparalleled luxury and exclusivity. Experience the pinnacle of coastal living at The Ballerina Villa where every moment is imbued with unparalleled elegance and distinction.
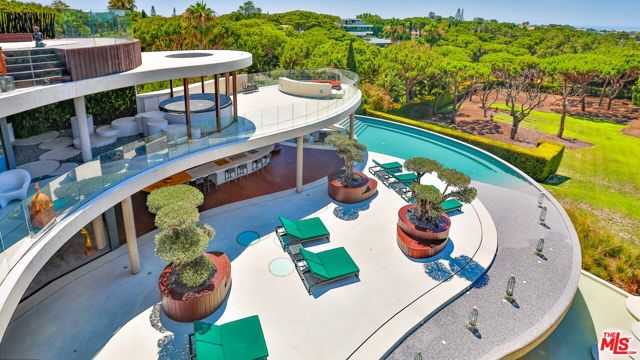
Elm Unit 39B
211
Los Angeles
$21,100,000
4,849
4
6
Located in the heart of Century City, the legendary glass towers at Park Elm Century Plaza, designed by world renowned architects Pei Cobb Freed & Partners, stand as a striking testament to modern luxury. Rising 44 stories with walls of 10-foot floor to ceiling glass, each residence showcases sweeping panoramic views and a lifestyle defined by elegance, security, and resort-style living with access to world renowned restaurants and retail in the Century Plaza below. Privately sited off the street with 24-hour guard-gate and valet, this dramatic approach welcomes your home. Residents enjoy a curated collection of amenities, including a resort-style pool and hot-tub, state of the art fitness center, access to a full-service spa, private screening room, library, wine storage, game lounge, event space and attentive 24-hour concierge. Every element has been envisioned to enhance life at the highest level. Residence 39B offers 4 bedrooms, 5.5 bathrooms, and approximately 4,849 square feet, complete with a private elevator lobby directly to your unit. A grand entry foyer flows into a spacious great room with fireplace and access to a terrace, complemented by a custom Snaidero kitchen appointed with professional-grade Wolf, Sub-Zero, or Miele appliances. A private den provides versatility for work or relaxation. The primary suite features a spa-inspired bath, an expansive closet, and a private terrace, while secondary bedrooms with en-suite baths are thoughtfully positioned for comfort and privacy. The Park Elm Residences at Century Plaza is more than a home, it is an architectural landmark and an enduring expression of modern elegance just moments away from the best shopping, dining, and lifestyle Century City has to offer.
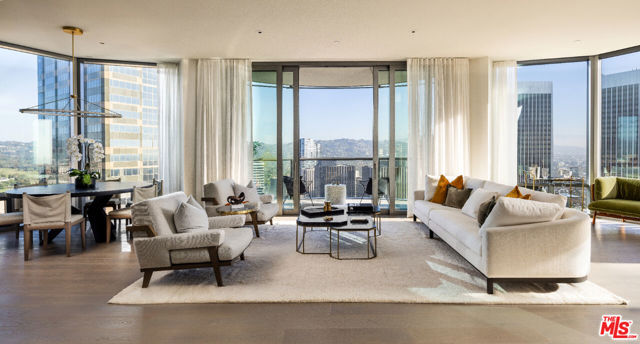
San Rafael
300
Pasadena
$20,999,999
20,567
8
14
Perched within Pasadena's most coveted enclave, this architectural triumph by Buff, Smith & Hensman is a breathtaking synthesis of modernist design and natural grandeur. Envisioned as a seamless extension of its pristine 3.4-acre surroundings, 300 N San Rafael Avenue commands sweeping panoramas of the Colorado Street Bridge, the historic cityscape of Pasadena, and the San Gabriel Mountains.Originally built in 1997 and thoughtfully expanded in 2002, the residence spans three levels, with walls of glass and 20-foot ceilings that create a seamless connection. Every major living space is oriented toward breathtaking vistas, while warm wood and stone finishes add a timeless quality to the design.The main level features an expansive great room, formal living and dining areas, an open-concept kitchen, a family room, a library, and two guest suites. The upper level is home to a private primary suite with dual bathrooms, two walk-in closets, and a terrace overlooking the grounds. Four additional bedroom suites, an office, and a study complete this floor. The lower level is designed for entertaining, with a wine room, lounge, gym, sauna, and additional guest quarters.Outdoors, a 60-foot pool is uniquely divided by a limestone bridge, creating separate spaces for swimming and relaxation. A championship north-south tennis court, expansive lawn, and a glass-paneled guest house with retractable walls offer additional space for leisure and gatherings. The estate also includes an eight-car garage and offers two separate entries, both gated, for ultimate privacy.With its thoughtful design, unparalleled setting, and breathtaking views, this estate represents a rare opportunity to own a true architectural masterpiece in one of Pasadena's most sought-after neighborhoods. Contact Listing Agents for showing requests.
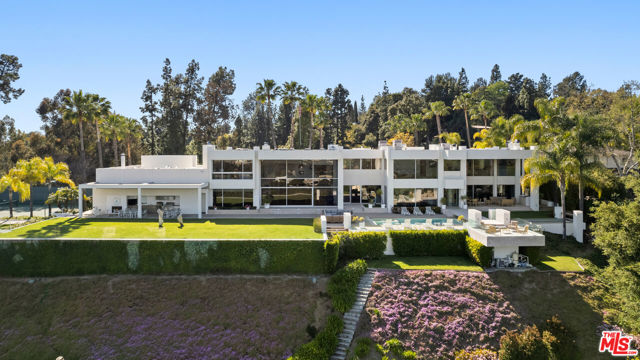
Montecito Ranch
220
Summerland
$21,000,000
8,140
6
10
Where Montecito meets the sea, this newly completed 5-acre Mediterranean estate invites you to live the California dream. Located in Montecito Ranch Estates -- a private enclave of just 7 homes w panoramic ocean & mountain views -- the single-level floor plan effortlessly flows btwn refined interiors & expansive outdoor spaces designed for both intimate living and grand entertaining. The residence unfolds across airy living areas featuring a chef's kitchen, 4BD suites, a 2BD ADU & pool cabana, where luxury finishes -- walnut, stone & marble -- elevate everyday living. Outside, a luminous pool, ocean-facing terraces & manicured gardens embrace the sweeping coastline views & natural beauty beyond. Moments from Summerland, the Rosewood Miramar, & Polo Fields, this is the benchmark for luxury living.
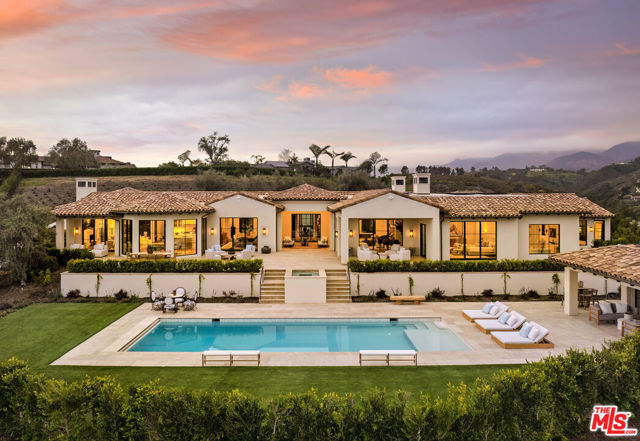
Corsica
1186
Pacific Palisades
$21,000,000
10,100
6
9
Mediterranean charm meets refined European elegance in this brand-new construction, 6-bedroom plus office, 9-bath, 10,100 sq ft residence set on a 14,143 sq ft corner lot. Heritage olive trees, vintage ceramic pots, and lush Mediterranean-inspired gardens frame a tumbled natural stone facade accented with fire-rated Acre siding that blends durability with timeless appeal. Step inside to discover interiors that celebrate artisanal craftsmanship and understated luxury. Solid white oak floors flow seamlessly throughout, complemented by intricate custom wood moldings and millwork that bring depth and warmth to every room. A curated selection of handpicked designer finishes lends effortless sophistication. The chef's kitchen features custom marble countertops sourced and designed with inspiration from classic French ateliers, paired with European checkered flooring that continues into the hidden butler's pantry. Formal living and dining rooms, a family room, and multiple entertaining spaces connect effortlessly to the resort-style backyard. Outdoors, a shimmering pool and spa with checkered stone waterline tiles set the tone for a luxurious living experience. An outdoor kitchen featuring an Alfresco pizza oven, a sculptural fire pit, and multiple terraces with panoramic canyon views extends the living space beyond the interior. The primary suite offers a tranquil escape beneath vaulted white oak ceilings, complete with dual walk-in closets, a private morning bar, and a spa-like bath featuring Waterworks fixtures and a Hydro Systems soaking tub . Additional amenities include a moody speakeasy bar, a 1,657-bottle refrigerated wine room, a state-of-the-art theater, and a wellness wing with a gym, cold plunge, sauna, steam room, and private massage room.
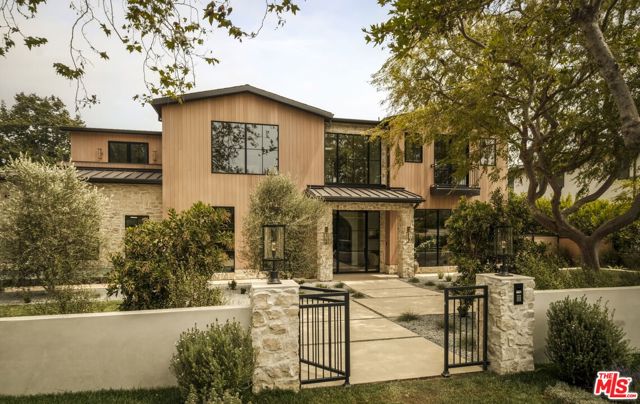
Kanan Dume
340
Malibu
$21,000,000
7,665
5
6
LUXURY PRIVATE AUCTION. This property is being offered via luxury private auction. Submit offers now through October 30th. Seller may accept or reject bids at any time. Visit Paramount Realty USA's website for full terms and details. Set high above Malibu's celebrated wine country, Rocky Oaks Estate crowns more than 37 acres of rolling vineyards and dramatic canyon ridges, offering an extraordinary blend of privacy, grandeur, and natural beauty. Approached through stately wrought-iron gates and a sweeping driveway, the residence occupies a commanding knoll with uninterrupted vistas stretching from the Pacific Ocean to the surrounding mountains. Designed by acclaimed architect Bob Easton, AIA, this Tuscan-inspired villa spans over 7,600 square feet and is finished in timeless stonework that evokes European craftsmanship. Inside, soaring ceilings, walls of glass, and refined proportions create a setting that is both elegant and inviting. A dramatic great room with a cathedral ceiling and monumental fireplace flows effortlessly onto expansive terraces that frame the panorama. The formal dining room, professional-grade chef's kitchen with butler's pantry, and multiple gathering areas make the home ideal for both intimate living and grand entertaining. The primary suite is a private retreat with its own terrace and fireplace, spa-inspired bath, and dual dressing rooms, while three additional guest suites, staff quarters, and a media room ensure comfort for family and visitors. An elevator, three-car garage with ample guest parking, and a rooftop observation deck offering 360-degree views elevate the lifestyle experience.Outdoors, the estate is a sanctuary of leisure and beauty. Wraparound loggias with fireplaces, a dining pavilion, an infinity-edge pool and spa, and a circular observation pad invite year-round enjoyment of Malibu's climate. Nearly five acres of the estate are dedicated to the Rocky Oaks Vineyard, established in 2003 and now one of the most renowned vineyards within the Malibu Coast American Viticultural Area. Producing award-winning varietals recognized for their exceptional quality, the vineyard carries forward a legacy of winemaking that dates to the early 1800s in this region. Rocky Oaks Estate is more than a residence- it is a landmark of architectural vision, viticultural excellence, and Malibu prestige, awaiting its next discerning steward.
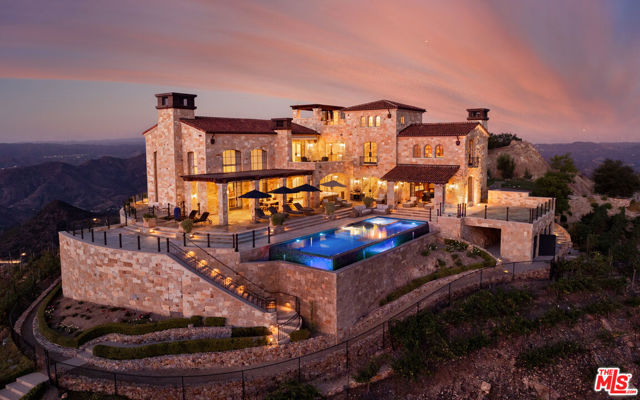
San Onofre
1682
Pacific Palisades
$20,990,000
10,300
7
11
Perfectly situated on one of the most coveted streets in the Palisades Riviera, just moments from the vibrant Palisades Village and the Brentwood Country Mart, this newly completed architectural estate epitomizes modern coastal luxury. Designed and built by AMG Capital and Ortam Construction with interiors by the acclaimed Morrow & Co, this 10,300+ square-foot residence is a stunning statement of scale, proportion, and craftsmanship, commanding sweeping ocean, city, and mountain views from its elevated vantage point. Upon entry, soaring ceilings and dramatic walls of glass dissolve the boundary between indoors and out, drawing the eye to curated landscapes that envelop a resort-style pool, expansive entertaining lawn, private pickleball court, and an expansive rooftop deck with outdoor kitchen capturing panoramic 360-degree vistas. The home's architectural rhythm is immediatelight-filled, voluminous spaces unfolding effortlessly toward the outdoors, refined yet warm, and purposefully designed for both intimate living and grand-scale entertaining.Inside, elegant formal living and dining spaces are complemented by a state-of-the-art chef's kitchen, a sculptural bar and lounge ideal for hosting, two private offices, a dedicated wellness center with sauna and gym, and an impressive movie theater anchoring the home's amenity-rich environment.The expansive primary suite serves as a tranquil retreat, offering a private view terrace overlooking the ocean and city, dual boutique-style dressing rooms, and a spa-inspired bath with soaking tub and oversized shower envisioned for restorative luxury. Throughout, bespoke furnishings curated by Vesta Home in collaboration with Olive Ateliers echo the home's architectural language and may be purchased to create a truly turnkey offering.A rare 10-car garage completes this remarkable estate, providing secure, climate-controlled accommodation for a significant collection. Given the escalating land and construction costs combined with the years required to achieve this level of design, permitting, and execution this property represents extraordinary value.. It is a fully realized masterpiece, available for immediate enjoyment.
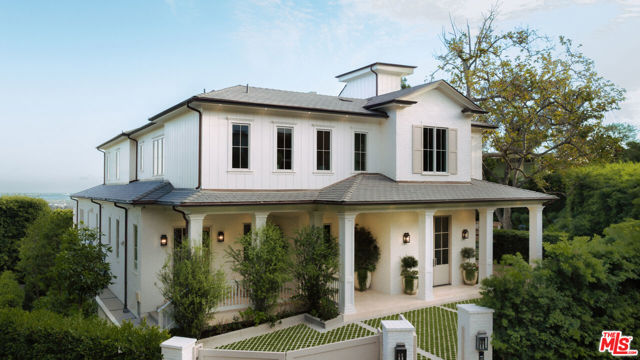
Broad Beach
30760
Malibu
$20,950,000
5,653
7
8
Situated on a rare 80-foot beachfront lot on Malibu's exclusive Broad Beach, this Cape Cod-style estate offers expansive ocean views and seamless indoor-outdoor living. The main residence features six bedrooms plus an office, with soaring 20-foot open-beamed ceilings, abundant natural light from skylights throughout and ocean views from most rooms. The kitchen is the centerpiece of the home, flowing into the family and dining rooms and opens to a large private ocean-view deck. The kitchen is outfitted with granite countertops, Viking appliances, three ovens, two dishwashers, and generous custom cabinetry ideal for entertaining or catering large gatherings. The house boasts two primary suites, one on each level. The main level suite includes a private oceanfront deck with an outdoor fireplace. The grand primary suite offers two custom walk-in closets and two bathrooms, one of which features a spa-like ambiance with a steam shower and a stand-alone soaking tub. Other bedrooms in the main house include an ensuite that opens to a grassy courtyard, a bedroom that opens to the beach and a full ensuite bedroom great for guests or staff. Additional amenities include a private sauna, outdoor spa, and large detached guesthouse with a full kitchen, bedroom, and 1.5 bathrooms perfect for guests and extended stays. The property also features an outdoor shower, a three-car garage, and easy access to Trancas Country Market, just a short walk away, offering dining, shopping, and more.
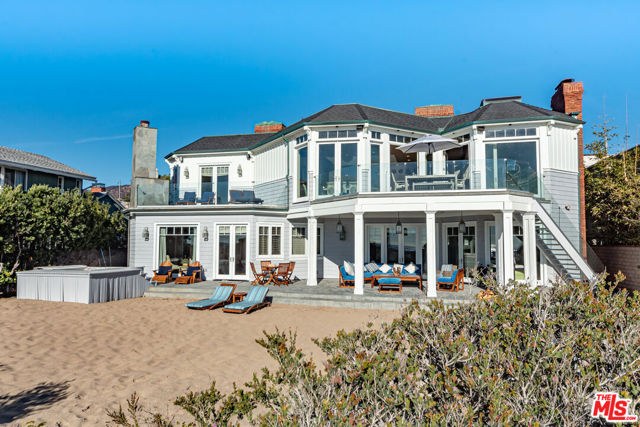
WHITMAN
5340
Hidden Hills
$20,950,000
14,453
7
11
Panoramic views and curated design define this gorgeous, newly constructed estate, nestled at the end of a quiet cul de sac and sited on a large private lot within the guard-gated community of Hidden Hills. Perfectly positioned to capture the sweeping pastoral and city light views, this custom-built residence delivers a seamless blend of elevated architecture and indoor-outdoor living. The sunny, open floor plan centers around a stunning chef's kitchen with oversized island, prep kitchen, and counter seating that flows into the dramatic great room, anchored by a two-sided fireplace & sliding walls of glass that frame the endless views. Designed for grand scale entertaining and everyday comfort, the home features a spacious game and recreation room, custom home office, dedicated wellness wing with gym, steam room & sauna, a plush home theater with fabric covered walls, a sleek lounge with wet bar, and a glass encased, refrigerated wine cellar. Both levels include an additional den or flex spaces, and all six ensuite bedrooms are thoughtfully designed, connected by a floating architectural staircase and serviced by an elevator. The luxurious primary suite is a true retreat, complete with fireplace, stone-wrapped spa bath with steam shower, boutique sized custom closet, and a large, wraparound balcony with commanding views. The estate comprises four distinct structures. In addition to the main residence, which includes garages for seven cars with custom epoxy floors, the grounds feature a pool pavilion complete with a built-in barbecue and pool bath, a detached 965 square foot guest house tucked away on the lower pad for added privacy, and a two-stall barn/stable for equestrian or flexible use. Outdoor amenities are curated for year-round enjoyment and include a sparkling, zero edge infinity pool & spa, multiple covered patios, a fire pit lounge, exterior fireplace and a private pickleball court! Perfectly located within Hidden Hills, just a few blocks from the entry gate and close to top-rated public and private schools as well as The Commons at Calabasas, this one-of-a-kind estate offers space, sophistication, and 24 hour, guard gated security in one of Southern California's most sought-after communities.
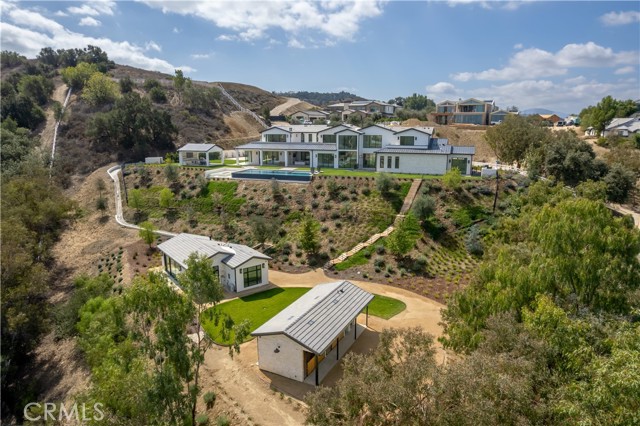
Norman
1000
Los Angeles
$20,900,000
14,000
8
14
This is an incredible opportunity to own a private and secure Brentwood estate tucked within the prestigious Grove Estates enclave. This expansive 14,000-square-foot residence sits behind gates and offers sweeping canyon vistas and striking views of the Getty Center. A dramatic entrance welcomes you with soaring ceilings, a statement skylight, and a dazzling chandelier centerpiece. The kitchen is a truly exceptional space for hosting and gathering, featuring a distinctive U-shaped island and double sets of top-tier Viking and Sub-Zero appliancesdesigned with the entertainer in mind. Set on a just-over-half-acre lot, the outdoor space is a private retreat complete with resort-style pool and spa, built-in BBQ, open-air kitchen, outdoor media lounge, and a grassy yard framed by majestic mature Oak trees. The main floor includes an elegant formal dining room, a family lounge featuring handmade artful wall coverings by de Gournay, kitchen, and mini-suite guest accommodations all thoughtfully laid out to enhance everyday living and entertaining. The lower level is an entertainer's dream. It currently features a well-sized indoor basketball courtoriginally built as a lap pool and easily converted back at the new owner's discretion. This level also includes a spacious gym, dry sauna, fully equipped bar, 500-bottle wine cellar, private movie theater, putting green for golf enthusiasts, and collector's garage with capacity for 10 vehicles. Upstairs, the primary suite is a luxurious escape featuring a double-sided fireplace, spa-like bath with soaking tub, large dual closets, a large walk-in shower with steam, and a private oversized balcony with backyard views. Four additional generously sized en-suite bedrooms with high ceilings and a versatile playroom or office with a private balcony center around the upper landing. A separate mid-level suite is ideal for staff, guests. Experience the height of refined Los Angeles living in this one-of-a-kind estate.

Oak Pass
9669
Beverly Hills
$20,888,000
10,000
7
13
Owner is open to carrying first Trust Deed financing. This is truly a spectacular offering ready to live in and with huge upside. A combination of three separate APNs. The main house by itself was originally on the market for $25M and this present price includes 9609 Oak Pass making an entire compound with additional structures and 2nd Pool. Gated and secure, this absolutely unique compound on gated Oak Pass Road is surrounded by mature trees and mountain views. The estate spans both sides of Oak Pass Road with separate gated entrances. Like you are living in the countryside. Brand New approximately 10000 to 11000 Sq Ft Cape Cod+ 2000 Sq Ft Guest House. Huge Open Spaces. Room For Tennis Court/Pickle Ball Court. Multiple garages. The ceilings are literally soaring everywhere and the volume is way beyond a standard house of this size. Massive living room and family room off the gourmet kitchen as well as an enormous office/library/game room. Walls of glass and natural light everywhere. Spectacular primary suite with his and hers baths and adjacent nursery/sitting room. 5 additional spacious bedrooms en suite with the option for additional bedrooms downstairs in an immense and flexible space presently designed as a remarkable entertainment retreat, ideal for theater, lounge, game room and the like. Enormous resort size pool And Large Yard . Guest House is 1 bedroom 1 Bath. approx 2,000 SQ FT. Plus 3 car garage and direct entry below. Furnishings in photos of the main house are virtual renderings. EASY TO SHOW

Malibu Colony
23356
Malibu
$20,495,000
3,786
5
5
The Colony Malibu's Premier Guard-Gated Enclave for Over 90 Years. Welcome to 'The Old Joe's House'. Even within the prestigious Colony, location is everything and this warm, inviting beach home is ideally situated on the highly desirable sandy south end of the beach, directly in front of the renowned 'Old Joe's' surf break. Here, a natural reef helps preserve the sand, creating an exceptional setting for a true beachfront lifestyle. Tucked away from Pacific Coast Highway, this is the perfect retreat for enjoying the surf and sand with family and friends. The main residence features a spacious beachfront deck and is seamlessly connected to a charming tea house directly over the water. Sliding glass doors from both the living room and tea house open to a private, covered patio complete with a dining area, built-in BBQ, and spa ideal for casual coastal entertaining. The updated open-concept kitchen offers ocean views, butcher block countertops, and a center island, flowing easily into the dining area and tea house. A beautiful stacked stone fireplace in the living room provides cozy comfort on cooler coastal days.The primary suite opens onto its own private oceanfront deck, offering breathtaking views of the surf and the iconic 'Old Joe's' rock formation. The main home includes two additional bedrooms and bathrooms.Perfect for visiting friends and extended stays, a fully self-contained guest apartment is located above the garage, featuring a full kitchen and bathroom. Additionally, a separate bedroom and bathroom adjacent to the garage offers flexible use as staff quarters or a convenient beach changing room.Controlled pedestrian gates at both ends of The Colony offer easy access to Malibu's Cross Creek and Colony Plaza, making it simple to enjoy premier shopping, dining, and everyday conveniences without ever needing to drive. Buyer to cooperate with Seller's 1031 Exchange.
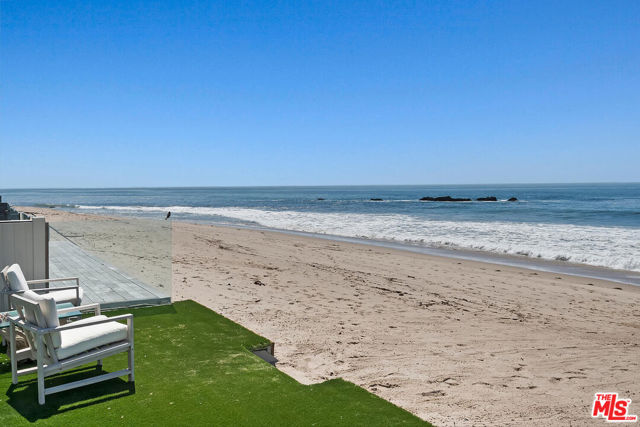
Ocean Front
1716
Del Mar
$19,999,000
4,813
6
6
Experience world-class oceanfront living at this architecturally significant Del Mar luxury estate, an ultra-rare, blue-chip coastal trophy property offering 60 feet of prime, unobstructed Pacific Ocean frontage. Set on one of Southern California’s most coveted stretches of sand, this exceptional beachfront compound blends breathtaking panoramic whitewater views, and unmatched privacy—creating a coastal sanctuary designed for the global elite. Situated on an expansive 11,614 sq. ft. beachfront lot, this Southern California waterfront estate showcases approximately 6,000 sq.ft. of refined indoor–outdoor living, meticulously crafted to capture uninterrupted ocean vistas from nearly every room. Walls of glass open to a sprawling oceanfront terrace, ideal for elevated entertaining, sunset dining, and luxury coastal living at its finest. With the Pacific Ocean as your backyard, the home is fortified by a state-of-the-art 8-foot engineered seawall, offering both peace of mind and enduring value. The primary suite is a true retreat—positioned to maximize horizon views with a private oceanfront balcony, spa-inspired bath, and the rhythmic soundtrack of crashing waves. Six spacious bedrooms and six bathrooms, including separate guest/staff quarters with a private entrance, provide exceptional livability and flexibility for multi-generational living or luxury hosting. Additional rare features include parking for up to 8 vehicles, an oversized 2-car garage, plus a separate single-car garage—an extraordinary amenity for oceanfront homes in Del Mar and throughout coastal California. Steeped in Hollywood history, right in front of this iconic property Del Mar Beach has welcomed legendary guests including Jimmy Durante, Lucille Ball, Desi Arnaz, and Burt Bacharach, adding timeless prestige and an irreplaceable narrative to this already extraordinary estate. Perfectly positioned within walking distance to Del Mar’s world-class dining, boutique shopping, luxury hotels, and the famed Del Mar Racetrack, the home offers the unparalleled convenience of coastal village living with the exclusivity of a private oceanfront compound. This is more than a luxury residence—it is a once-in-a-generation oceanfront opportunity, ideal for discerning buyers seeking a legacy estate, waterfront investment, or trophy property along the Pacific Coast. Whether you're searching globally for a luxury beachfront home, a West Coast coastal estate, or a rare California oceanfront retreat, this Del Mar masterpiece delivers unmatched design, scale, and world-class location. Your private coastal sanctuary awaits—an extraordinary lifestyle reserved for the world’s most discerning buyers.
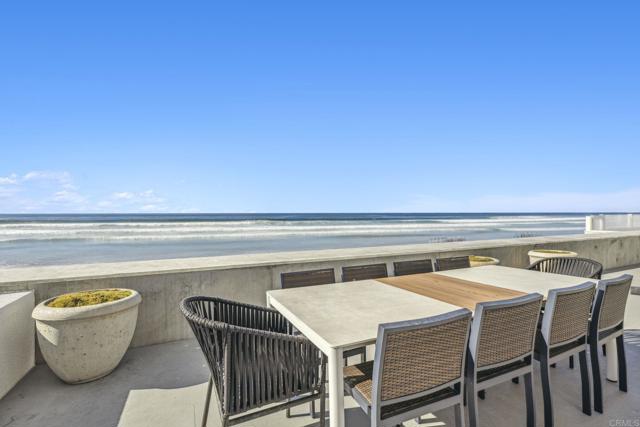
Vanalden
4535
Tarzana
$19,999,000
17,181
8
14
Must See to Believe!! One of the most extraordinary compounds in all of Southern California, this legendary estate with ties to Walt Disney encompasses 4.44 sprawling acres and blends East Coast elegance with Old Hollywood grandeur in a extremely private setting that feels worlds away from city life. Originally custom-built for renowned Academy award winning director/actor John Huston, this traditional home was crafted with a magical, enduring level of craftsmanship that's increasingly rare in today's architecture. Walt Disney- an avid train enthusiast later brought his vision to the property, helping to design the now-iconic Tunnel, Cut & Trestle Railroad: a fully operational 7.5" gauge miniature train that winds through the estate, complete with a working depot, turntable, bridges, and a fascinating tunnel that is over 240 ft in length. The 17,181 sqft gated compound includes a 12,170 sqft main residence with 6 bedrooms, 10 bathrooms, 9 fireplaces, a grand primary suite, and a lower 1,222 sqft covered terrace. The design integrates nature at every turn windows frame verdant views, and a resort-style, stone-framed pool with a spa creates a striking focal point as it partially flows beneath the home. Extending beyond the residence, the grounds unfold like a vast scenic park with rolling lawns, koi ponds, winding stone paths, and enchanting vignettes with shaded seating areas that evoke a sense of tranquility and timeless charm. A full-size lighted tennis court and multiple outdoor fireplaces are seamlessly woven throughout, offering space for both large-scale entertaining and peaceful retreat. Whether hosting weddings, community train days, or quiet afternoons under the trees, the estate effortlessly balances fantasy and functionality.Anchoring the estate is a newly constructed 2,775 sqft red barn, reimagined as a dramatic entertaining lodge with a full kitchen, 1 bedroom, loft, bar, and 2 bathrooms. Original barnwood was repurposed beneath the bar to preserve its rustic soul. A guest cottage (807 sqft) and train station with additional storage (1,882 sqft combined) along with off-street parking for over 20 cars round out the architectural ensemble. A one-of-a-kind storybook retreat with Hollywood provenance and enchanting, expansive grounds this is a legacy estate, a playground for generations, and a place unlike any other.
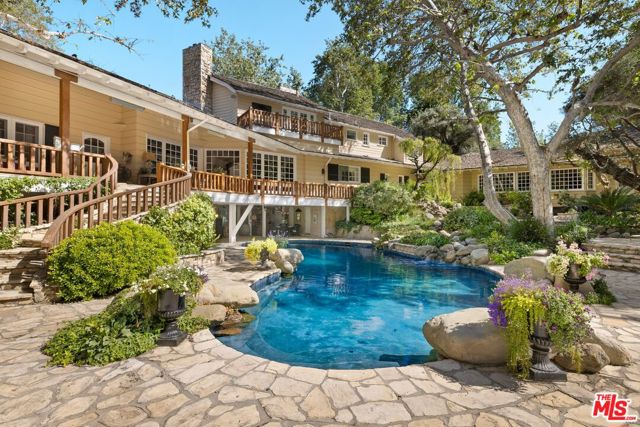
Faring
655
Los Angeles
$19,995,000
6,789
6
8
Holmby Hills Gem, Traditional Estate - redesigned and furnished by Steve and Brooke Giannetti. Set behind high gates on just under 1/2 acre of manicured grounds. Soaring 2-story entry hall, with floating staircase. Formal living room with fireplace, wood paneled media room with incredible bar area. All public rooms open via French doors to grassy yard and pool. Gourmet kitchen with adjacent family room. Exquisite primary suite with high ceilings, double marble baths with incredible moldings and large walk-in closets. 5 additional bedrooms. Large 3 car garage. A tree top view - rare for Holmby Hills. Must see! Shown only to prequalified buyers.
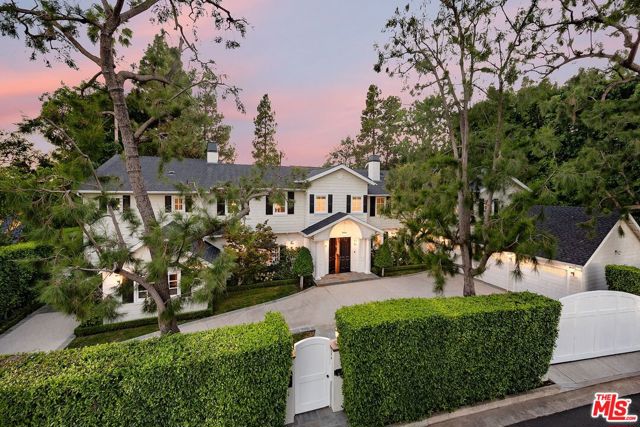
Ocean
1907
Laguna Beach
$19,995,000
3,628
4
4
Set atop a coveted oceanfront peninsula, 1907 Ocean Way is a standout Laguna Beach estate envisioned by renowned architect Chris Abel. One of just two residences within this exclusive, gated enclave overlooking Woods Cove, this remarkable residence combines architectural significance with sweeping panoramas views from Dana Point to Palos Verdes and Catalina Island! Showcasing Abel’s signature craftsmanship, the home spans more than 3,600 square feet and includes four bedrooms and three-and-a-half baths, all designed for effortless indoor-outdoor living. Soaring wood-beamed ceilings, sleek lines, skylights and expansive glass walls bathe every space in natural light, while multiple fireplaces create inviting, intimate areas to relax and gather. From sunrise to sunset, the Pacific Ocean provides a stunning backdrop for daily living. The spacious living and dining areas unfold onto broad ocean-facing decks, including a separate lower deck overlooking the cove which was grandfathered-in and never be duplicated again. This oceanfront estate is perfect for hosting or unwinding. The chef’s kitchen is outfitted with high-end appliances and custom cabinetry, and the primary suite offers a peaceful sanctuary with its own ocean-view terrace, spa-style bath, and generous walk-in closet. A rare blend of setting and design, 1907 Ocean Way represents a once-in-a-lifetime chance to own a truly iconic property in the heart of Laguna Beach. Stroll to downtown Laguna from this home and enjoy renown restaurant cuisine, art galleries, shopping, not to mention the wonderful coves and tide pools!
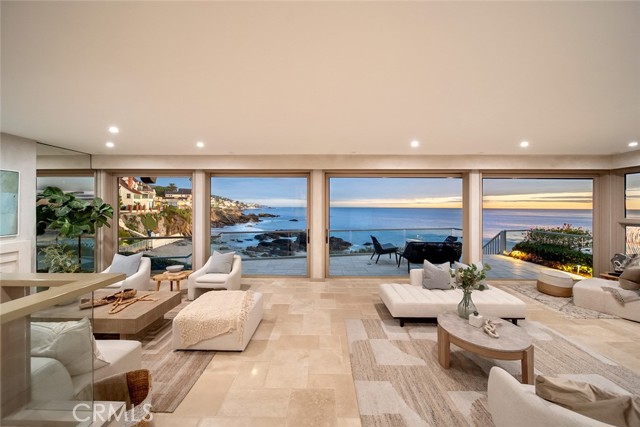
Aubrey
14035
Beverly Hills
$19,995,000
17,584
7
10
One of the premier view properties in Mulholland Estates, this private Art Deco estate spans 1.3 acres and showcases sweeping city light vistas and verdant hillside scenery. Situated within one of the most coveted guard-gated communities, the residence is defined by soaring ceilings, elegant proportions, and timeless design. Grand formal living areas flow seamlessly into a gourmet kitchen with a dedicated prep space, while floor-to-ceiling glass doors open to an infinity pool, full-size tennis court, and expansive indoor-outdoor entertaining areas. The home also features a private staff wing, gym, elevator, 10-car garage, and a dedicated entertainment level complete with a professional theater, game room, wine room, satellite kitchen, and offices. A detached two-story guesthouse completes this rare and refined offering. 14035 Aubrey blends architectural elegance with resort-style amenities in an unparalleled setting.
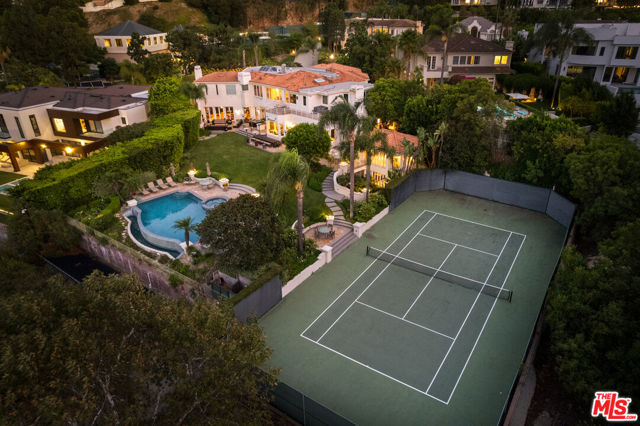
Wildlife
6708
Malibu
$19,995,000
6,430
6
7
A new contemporary, this Point Dume residence designed by Standard Architecture is unlike any other. At the end of a double-gated drive on over 1.1 acres, the home is nestled into a gentle slope of wildflowers with a backyard stream that flows year-round to the beach. High oak ceilings, radiant-heated concrete, and oak floors. Walls of teak & glass vanish into board-formed concrete pockets to create a truly indoor/outdoor experience. The entry floats over a koi pond to a skylit foyer. Formal dining & living rooms share a floor-to-ceiling fireplace. A skylight washes the vast kitchen with soft daylight. Butler/caterer pantry for entertaining, built-in dinette for casual dining. Family room with a wood-burning fireplace & intimate patio for outdoor dining. Infinity pool & spa. Owners suite includes a fireplace, French doors to the garden & dual walk-in closets. Freestanding bathtub, indoor/outdoor shower, dual water closets & a private Japanese garden. Office with private courtyard on main level, plus three en-suite bedrooms overlooking a private front yard. Yoga studio, bonus room / sauna, wine cellar, and bedroom with en-suite on lower level. Separate guest house with kitchen and bath is privately accessible from the backyard. Key access to Little Dume beach via Riviera II. Separate trail to beach directly out backyard along the stream.
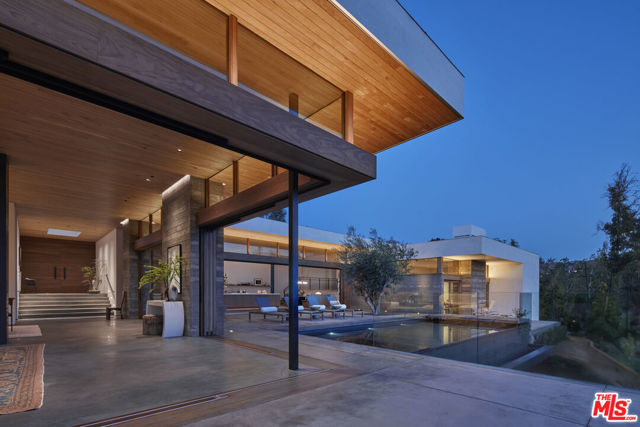
Pacific Coast
33340
Malibu
$19,995,000
3,268
4
5
The Encinal Beach House - Located on a stunning stretch of the Malibu coastline where properties are rarely offered for sale, this beachfront home sits in a small pocket cove known as El Sol surrounded by large bluff properties and very few other homes directly on the sand. Nestled in a low bluff above the beautiful Pacific Ocean with direct access to one of the most private and coveted beaches in Malibu. This property is on a private gated street down off of PCH with an incredible oceanfront location where tranquility and an indoor/outdoor lifestyle are combined. Top of the line finishes and fixtures, hardwood floors throughout, walls of glass, high ceilings and open spacious living areas. The interior spaces of the home are impeccably detailed and offer large glass doors in all rooms that open to expansive patios and balconies allowing the ocean breezes in. The primary suite is on the oceanside with a fireplace, large walk-in closet and a spa like bathroom with bath tub and steam shower. Three additional bedroom suites that offer sophistication and style while being incredibly comfortable for your guests. Outdoor fire pit with built-in seating area, hot tub, shower and sauna set among the perfectly landscaped grounds make the perfect setting for relaxing and watching the surf during the day or the sunset. Living in a location like this where you see the rugged bluffs meet the sea and the dolphins playing out front is so rare and special!
