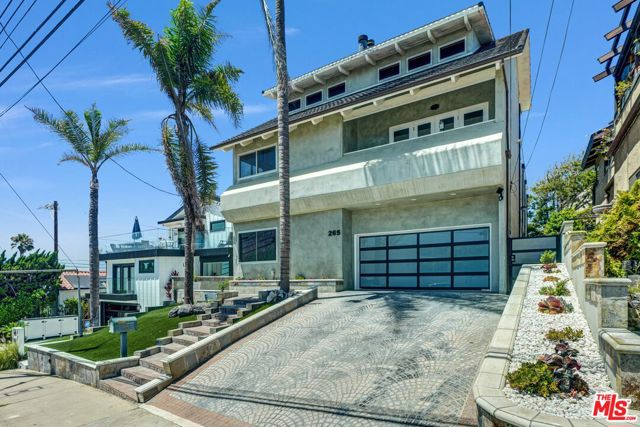Search For Homes
Form submitted successfully!
You are missing required fields.
Dynamic Error Description
There was an error processing this form.
CENTURY Unit 35D
1
Los Angeles
$3,980,000
2,250
2
3
The Century is one of Los Angeles' most luxurious, full-service buildings. The Century boasts extraordinary grounds, spectacular city views, and incredible amenities. Located in Century City, this residential building features 140 residences, designed impeccably to ensure light and style throughout. 35D is a professionally designed unit, including 2 bedrooms and 2.5 bathrooms; the unit's elevators open directly into a private foyer. With large windows revealing views of the city and mountains, 35D's wide, open living space features a living room with a romantic fireplace, a chandelier-topped dining area, and a large, private patio with incredible panoramic views. The open kitchen features marble countertops, modern pendant lights, bar seating, top-of-the-line appliances, and floor-to-ceiling cabinetry. The unit also features in-unit laundry, service entrance, service elevator, wine storage, and storage room. The building's many amenities include a guard gate at the entrance, valet parking for you and your guests, security guards, door-person, concierge, a 75 ft resort-style pool with private cabanas, Equinox quality gym, wine storage, screening room, spa treatment room and more. In this prime location, you can easily access the Westfield Mall, Century City, Beverly Hills, and Westwood.
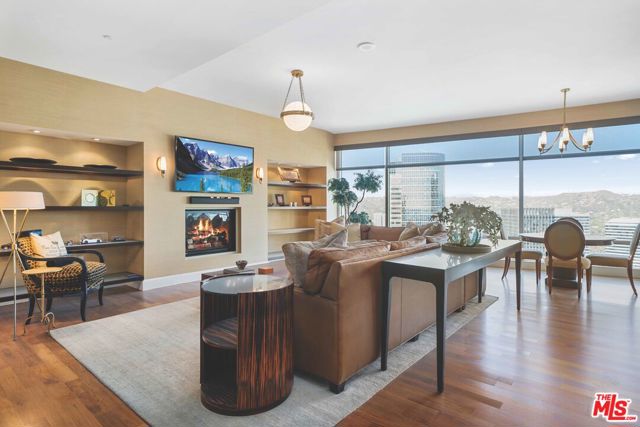
Malibu Country
3516
Malibu
$3,979,000
2,895
4
4
"Malibu Country Estates" An approx. 3,000 sq ft custom built four bedroom single story home adjacent to Pepperdine University with sewer, sidewalks, streetlights and underground utilities. Custom home built with private pool/spa and an oversized (approx. 700 sq ft) three car garage. Light, bright and airy with a great open floor plan. High vaulted ceilings thru-out, LED recessed lighting, built-in cabinetry and wet bar. Living room with FP, separate family room, a dining room and separate maids quarters. Large Primary Suite with FP and custom built walk-in closet. Extremely private back yard with its own pool/spa w/remote. Pepperdine University amenities available (Olympic size swimming pool, six tennis courts, gym, track and more. Also available for lease at $15,000 month.
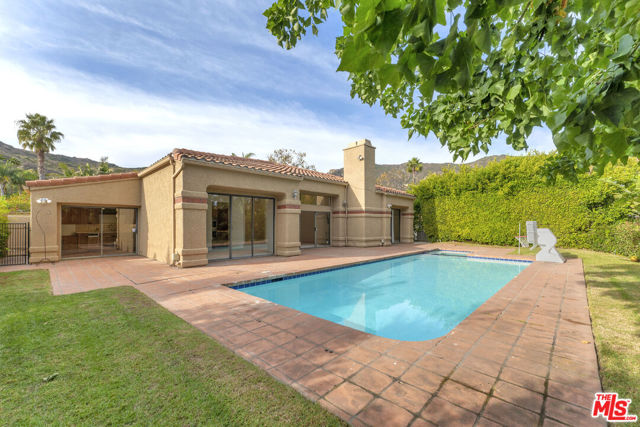
Mulholland
33235
Malibu
$3,979,000
3,193
4
5
Mulholland Canyon Ranch Perched high above the Malibu coast and canyons, Mulholland Canyon Ranch is a rare and stunning equestrian retreat offering awe-inspiring mountain and ocean views across approximately 3.26 serene acres. This beautifully crafted estate includes 4 bedrooms and 4.5 baths. A thoughtfully designed 3 bedroom, 3.5 bath main residence and a dreamy 1 bedroom, 1 bath guest house, blending modern luxury with rustic charm. Step inside to find soaring ceilings, concrete floors, concrete counters, striking steel framed doors and windows that bathe the home in natural light. Enjoy breathtaking views and fresh breezes through expansive glass openings that blur the line between indoors and out. The luxurious primary suite features dual showers, a spa-like soaking tub, and a private balcony that sits high above the lush, manicured grounds - framing a gorgeous view of the ocean. Each bedroom offers a private en-suite bath and access to a shared balcony. The family room features built in closets, a dedicated desk area and its own private balcony with gorgeous views. Outdoors, indulge in a resort-style setting with covered seating, a sleek wet bar, outdoor shower and a tranquil reflection pond accented by a cascading waterfall. The lush, mature landscaping showcases stately olive trees and a vibrant tapestry of foliage, creating a serene and private retreat. Designed for the ultimate Malibu lifestyle, the property features versatile equestrian facilities including a lighted eight-stall barn with a tack room, multiple turnouts, two large corrals and a riding arena. A large covered and fenced structure offers flexible use as a stylish chicken coop, dog kennel, or creative outdoor space. With its celebrity pedigree and a park-like setting that is peaceful and private, this fully fenced and double gated property is the ultimate blend of nature, luxury and lifestyle, offering a rare opportunity to own a true Malibu retreat.
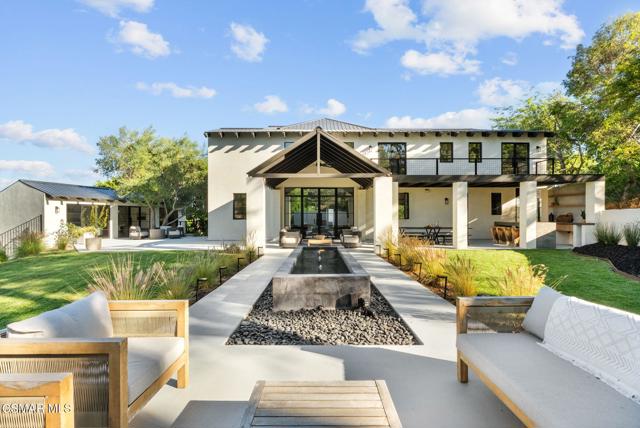
Hillside
7825
Los Angeles
$3,978,000
3,572
5
5
Price change - Seller relocating! Perched above the street in a walled and gated setting, Villa Rya is a private, sprawling 1938 Spanish compound combining stunning European luxury w/old-world Hollywood charm. Featuring unique, original details throughout, the 4-bedroom main residence boasts dramatic architectural elements: wrought iron, stained glass windows, exposed beamed ceilings, towering windows, polished hardwood & vibrant Spanish paver tile floors. The heart of this compound is a massive piazza-style central courtyard w/fountain, perfectly designed & accessible for entertaining year-round from the public rooms. Open & covered seating is set amongst a mature, lush foliage w/cabana lounges & an additional level w/an outdoor barbecue kitchen ideal for family gatherings & formal events. The grand living room boasts multiple seating areas and a large FP, while the formal dining room has stunning original wrought iron glass doors, small balcony, FP, & city views. The spacious dine-in kitchen features a massive prep island to accommodate even the most demanding chefs, while the lower level also features a guest bedroom ideal for visiting family members. Upstairs, the bright primary suite is a sanctuary w/ Fireplace and panoramic views of Downtown LA. The upper level also features a large guest suite w/private balcony overlooking the lush courtyard & one additional bedroom. A separate one-bedroom GUEST HOUSE above the resort-style pool & spa enjoys stunning vistas & is ideal for guests or income potential. Complete w/a motor court, solar panels, two-car garage & an oasis-like pool/spa setting, this rare find is truly an elegant retreat moments from the Sunset Strip, West Hollywood & The Grove. Enjoy this rare opportunity to experience a European lifestyle in the Hollywood Hills.
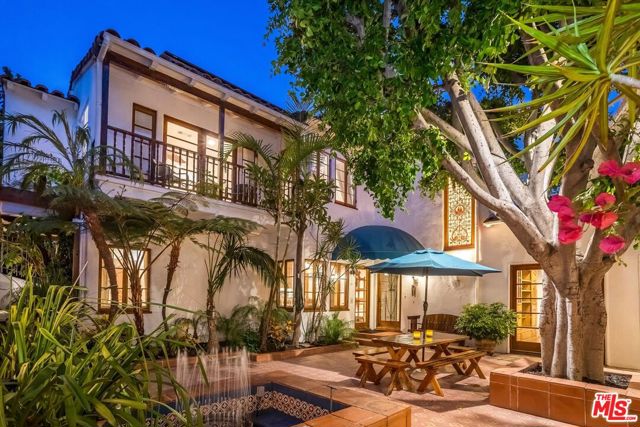
Morningstar Road
40745
Rancho Mirage
$3,975,000
4,825
4
6
Welcome to 40745 Morningstar Road in the prestigious Mission Ranch community of Rancho Mirage. This stunning 1.1-acre property boasts unobstructed south and west mountain views, complemented by mature citrus trees, including oranges, grapefruits, and tangelos. Designed by renowned architect Tom Jakway, the timeless contemporary architecture is perfect for an art collection, featuring a grand wall of glass that frames the breathtaking views.As you approach, a long paver driveway leads to ample parking, and the elegant entry with glass doors invites you inside. The home features a large owned solar system, ensuring energy efficiency and even providing a mid-year credit. Additional features include a whole-house water softener, filtered and steaming water at the kitchen sink, and an electronic lighting system.For car enthusiasts, there's a Tesla charger in the three-car garage, which also includes a split-unit air conditioning system. Entertain with ease in the stylish bar area, complete with a fridge, ice maker, and a walk-in wine room, perfectly positioned near the living and dining spaces.The expansive primary bedroom offers a cozy sitting area, dual oversized master closets, and a gym area in the luxurious primary bathroom. There are also three en-suite guest bedrooms, and Sonos music throughout the home.The gourmet kitchen is a chef's dream, featuring double Sub-Zero refrigerators, double Wolf wall ovens, a warming drawer, a Miele dishwasher, and stunning views of the landscaped yard and mountains. The home is adorned with stone floors, and three of the bedrooms feature warm wood floors.Located in Mission Ranch off Clancy Lane, residents enjoy access to tennis courts and an equestrian center. Furniture may also be available for purchase, making this home the epitome of luxury living. Seller is a licensed California Real Estate Broker
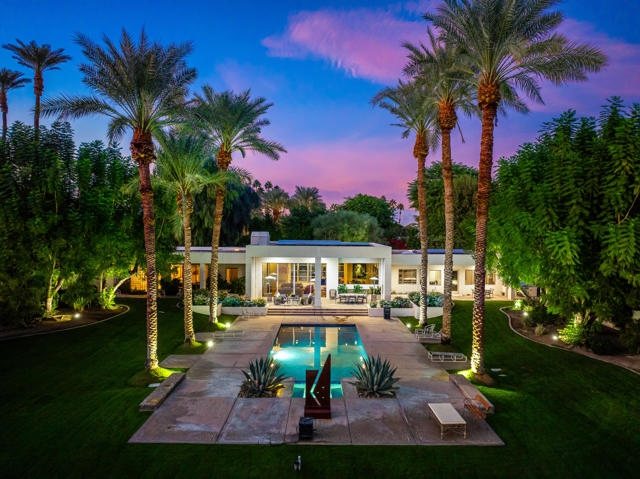
Canyon View
49841
Palm Desert
$3,975,000
6,200
4
6
This extraordinary estate in the prestigious Canyon View Estates at Ironwood Country Club seamlessly blends refined architecture, cutting-edge innovation, and stunning natural beauty. Perfectly situated along the 16th fairway, the custom residence offers sweeping mountain and river feature views, exemplifying elevated desert living at its finest.Soaring wood-beamed vaulted ceilings and a dramatic fireplace anchor the expansive living area, flowing effortlessly into the resort-style outdoor space. Seamlessly blending indoor-outdoor living, the saltwater pool and spa features elegant deck jets, 30 LED color settings, water fountain features, and an integrated misting system for year-round enjoyment.The outdoor kitchen is fully equipped for grand-scale entertaining, while indoors, two 100-bottle wine refrigerators cradle your finest vintages. A stunning illuminated onyx bar adds the perfect glow to cocktail hour under the stars.The home boasts a wonderfully spacious kitchen featuring stainless steel appliances, including a double oven, two large Sub-Zero refrigerators, 3 stoves, 3 dishwashers, a large breakfast bar, abundant cabinet storage, and granite countertops. Four spacious en-suite bedrooms offer restful privacy, and the primary bedroom is a serene sanctuary. A vaulted climate-controlled bonus room that provides the ideal space to store valuable collections or create a private fitness studio. The laundry room features two sets of stackable washer and dryers for ultimate convenience. Car enthusiasts will appreciate the two fully climate-controlled 2-car garages, each with its own golf cart bay, outfitted with mini-split systems, epoxy flooring, and built-in cabinetry--designed to accommodate and protect your most prized vehicles. Eight total air conditioning zones, whole-home indoor-outdoor surround sound, and remote-controlled lighting deliver smart comfort throughout. Located just minutes El Paseo and The Living Desert. HOA dues are $599 per month.
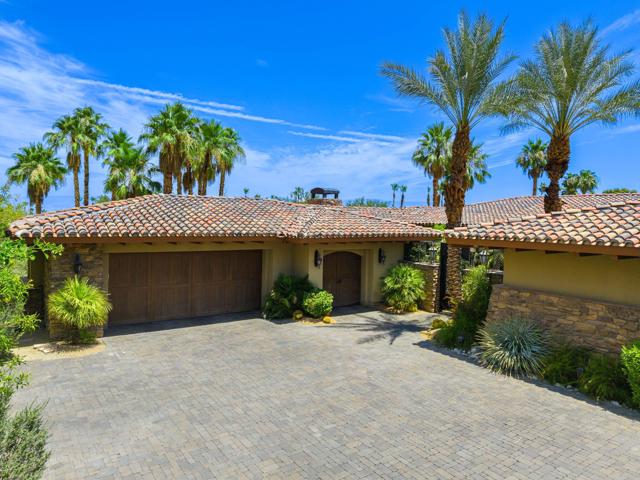
1st St
909
Coronado
$3,975,000
1,133
2
2
Don't let this one slip away! Discover an exceptional opportunity to create your dream home on this impressive 6,494 sq ft lot, perfectly positioned on the highly sought-after 1st Street in Coronado. This prime piece of real estate offers a beautifully remodeled single level home with the potential to build upwards, providing Breathtaking Views of the Bay & dazzling city lights of the iconic San Diego downtown skyline. Nestled on the Bay side of 1st Street, this RARE find boasts deeded frontage on a quiet street. The current home was recently remodeled with beautiful finishes featuring 2BR 2 BA & perfectly laid out living spaces. The property accommodates 4-6 additional private parking spaces in the front. You might consider enhancing the front area with turf for an ideal vantage point of the renowned "4th of July parade," or explore the possibility of access to a brand-new garage. Located in a vibrant bayside area, this spot offers proximity to dining, cozy coffee shops, grocery stores, and charming boutiques all within a block. The existing single level home has been beautifully updated with quality finishes and enhancements, featuring all new kitchen and baths, gorgeous designer tiles and countertops, newer appliances, oak wood flooring, upgraded dual-pane windows throughout, and central air conditioning plus pool and mud room. Ready for immediate occupancy or to enjoy while planning future renovations. This is a remarkable chance not to be missed—bring your offer today!
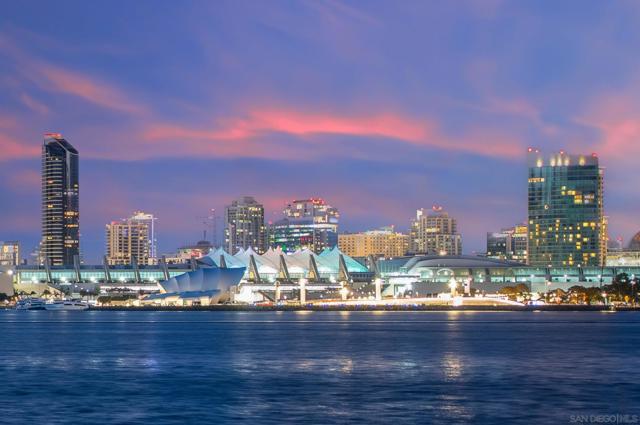
Via Bandolero
413
Arroyo Grande
$3,975,000
6,100
5
7
Located in Arroyo Grande, this ~6,100 sq ft resort-style estate represents exceptional craftsmanship and Central Coast luxury. Thoughtfully designed for both comfort and function, the home features 5 bedrooms and 6.5 baths with panoramic coastal, mountain, and ocean views—just minutes from the beach. The property also includes a high-speed home EV charger for convenient modern living. The entire third floor serves as the primary suite, complete with a sitting area, fireplace, walk-around closet, private laundry, multiple balconies, and a corner office. The second floor includes four additional bedrooms, one configured as a guest suite with kitchenette, along with the main kitchen, dining area, and gathering spaces. A spacious balcony and patio showcase partial ocean and mountain views, ideal for outdoor dining and entertaining. This level also features a game room with wet bar and a state-of-the-art movie theater designed for comfortable viewing. The gourmet kitchen is equipped with Viking appliances, a Wolf espresso maker, and a Sub-Zero wine cooler, centered around an elegant island and wet bar. On the lower level, a large temperature-controlled wine cellar provides excellent storage for collectors. A private elevator connects all levels of the home, while radiant heating ensures year-round comfort. Outdoor areas include a covered veranda, sparkling pool, jacuzzi, three cabanas, sauna, and landscaped grounds surrounded by mature trees that enhance both shade and privacy. A porte-cochère marks the grand entry, with finished garages discreetly located below to maintain architectural balance. The neighborhood offers parks, schools, and nearby shopping including Trader Joe’s, while Arroyo Grande and Pismo Beach provide access to dining, entertainment, and scenic coastal recreation. This home offers refined design, modern amenities, and the best of Central Coast living.
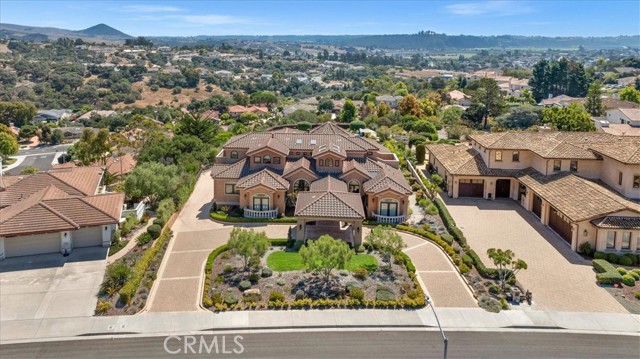
Almeria
59310
La Quinta
$3,975,000
4,184
4
5
Elevated above the 14th green at Andalusia Country Club, this exceptional residence captures dramatic views of the shimmering lake and majestic mountain range - all with no neighbor to the left, creating rare openness and privacy. A charming courtyard with a stone water feature and arched brick entry sets the stage for the home's sophisticated elegance. Inside, the expansive great room is anchored by a striking linear fireplace with a floor-to-ceiling marble surround, soaring ceilings, and disappearing glass walls that frame the views and invite seamless indoor/outdoor living. Designer lighting, automated shades, and oversized porcelain tile floors enhance the refined yet comfortable ambiance. The gourmet kitchen is a masterpiece of style and function, with custom cabinetry, dramatic quartz countertops with a waterfall-edge island, and professional-grade Sub Zero and Wolf appliances, including a 48'' range, dual-zone wine refrigerator, built-in coffee system, and warming drawer. A custom-tiled bar with quartz surfaces adds a chic touch for entertaining. The luxurious primary suite is a serene retreat with a spa-inspired bath wrapped in quartz. Guest rooms are equally inviting with designer details, while the powder room is a true showpiece with a floating quartz vanity, petrified wood vessel sink, and Italian marble accents. Outdoors, a spectacular negative-edge spa, EVO cooking center, integrated patio heaters, solar shades, and outdoor-rated TV create the ultimate year-round living environment. Additional highlights include a Control4 smart home and theater system, owned solar with battery backup, and a fully finished three-car garage with epoxy flooring. A residence of remarkable beauty, thoughtful upgrades, and panoramic views. Come live the life you've always imagined!
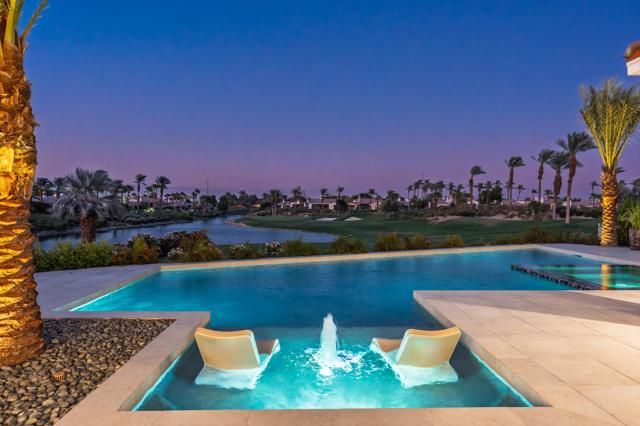
Coast View
3525
Malibu
$3,975,000
2,062
3
4
Experience modern coastal living in this inviting tri-level home, positioned in the desirable Malibu Knolls neighborhood near Pepperdine University. This 3-bedroom, 4-bathroom residence captures sweeping views of the Pacific and offers a bright, open interior designed for both comfort and style. The beautifully updated kitchen boasts premium appliances, a six-burner range, double ovens, and a large island with built-in charging station, while the adjacent dining area with mini bar offers the perfect space for gathering. The spacious living room is enhanced by lofty ceilings and a striking fireplace. Each level includes its own bedroom and bath, providing exceptional privacy, with the primary suite boasting panoramic ocean views and a spa-like bathroom retreat. Additional highlights include a dedicated laundry/mud room, a two-car garage, solar panels, and various tech upgrades. Outdoors, enjoy a large flat yard, patio with a state-of-the-art outdoor kitchen, expansive deck, and private sauna - an ideal setting for entertaining or relaxing in the coastal breeze. Just minutes from Cross Creek and the Country Mart for convenient access to Malibu's premier dining and shopping.
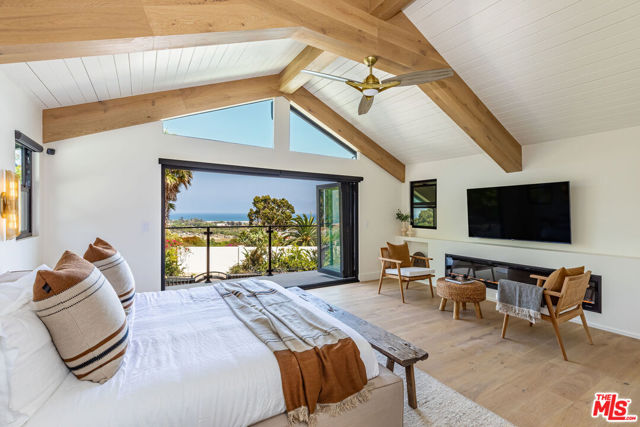
Sunnybank
104
Irvine
$3,969,934
3,552
4
6
" Now Accepting Offers Act Fast! 4 Bedroom| 4 Baths | 2 Powder Baths l Bonus Room l 2-Car Garage | Approx. 3,552 Sq. Ft. This home features extensive upgrades with options carefully chosen by professional designers and builders. • Gourmet Kitchen with Designer Selected Finishes, Upgraded Appliances including Built in Refrigerator • Flooring Throughout • Interior Paint Upgrade • Pendent Lights at Kitchen Island • Shutters at Selected Windows • Kitchen Countertop w/Full Splash Quartz • Interior Insulation Package • Car Charger Outlet, Garage Epoxy Floor Coating • Purchased solar panels (no lease) And Much More!!
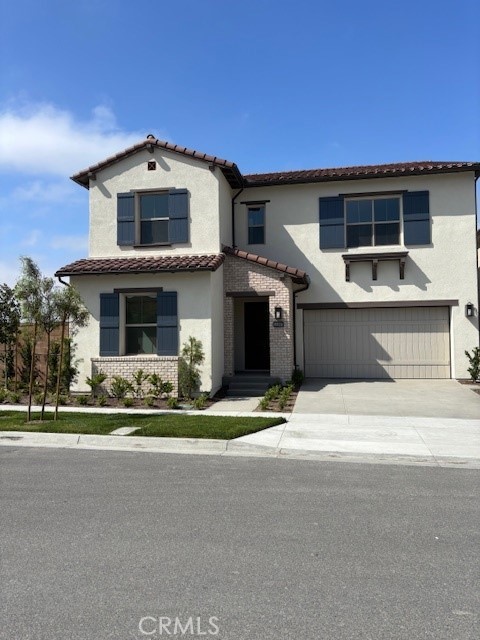
7795 Camino De Arriba
Rancho Santa Fe, CA 92067
AREA SQFT
4,115
BEDROOMS
4
BATHROOMS
4
Camino De Arriba
7795
Rancho Santa Fe
$3,965,000
4,115
4
4
IF HEAVEN HAD AN ADDRESS, THIS WOULD BE IT! Experience the perfect blend of luxury living and cutting-edge energy efficiency in this stunning Rancho Santa Fe sanctuary. This custom Mediterranean-style home, perched atop the coveted Cielo hillsides, offers expansive ocean views from Catalina Island to downtown San Diego, while thoughtfully incorporating sustainable features that reduce your environmental footprint without sacrificing comfort or style. Completed in 2020, this 4,115-square-foot residence boasts 4 bedrooms and 3.5 bathrooms designed around a clean, open floor plan. The home is fully equipped with a completely paid-off solar system, including solar-powered heating for the pool—ensuring energy savings year-round. A tankless water heater delivers endless hot water on demand with maximum efficiency. For the eco-conscious homeowner, there’s a 240-volt electric car charger ready to support your electric vehicle needs effortlessly. Beyond energy, the landscaping is designed with sustainability in mind. The grounds feature drought-tolerant, water-wise plants paired with efficient irrigation systems that minimize water use. Maintenance-free hardscaping and synthetic turf create a beautiful, green lawn without the need for constant watering or upkeep. Inside, every room frames breathtaking, unobstructed views of the ocean and protected natural habitat, seamlessly blending luxury with responsibility. The gourmet kitchen and great room, awash with natural light, invite you to cook and entertain while soaking in panoramic vistas. Additional highlights include a private terrace, dedicated wine cellar, sparkling pool, covered loggia with fireplace, BBQ island, a 3-car garage, and ample storage—all within the prestigious Rancho Santa Fe community with access to an opulent clubhouse and top-rated schools. This isn’t just a home—it’s a sustainable lifestyle where unforgettable views and responsible living come together in perfect harmony.

W Rustic Rd.
507
Santa Monica
$3,960,000
2,176
3
3
Welcome to an investor's dream come true -- a serene traditional home nestled in the heart of Santa Monica Canyon. Perfectly positioned on a quiet, tree-lined street across from the Rustic Canyon Creek, this charming two-story residence offers the perfect blend of tranquility, natural beauty, and coastal convenience. Just moments from top-rated schools and many other Santa Monica attractions, the home captures the very essence of canyon living. This 3-bedroom, 3-bathroom home sits on an expansive, nearly 14,000-square-foot lot, featuring a two-car attached garage with extra storage and plenty of outdoor space to relax, restore, or reimagine. Whether refreshed with thoughtful updates or completely re-envisioned, this property presents a rare opportunity for both end users and developers alike. Embodying the best of Southern California living, this enchanting residence combines privacy, nature, and timeless coastal charm in one of Los Angeles’ most sought-after neighborhoods.
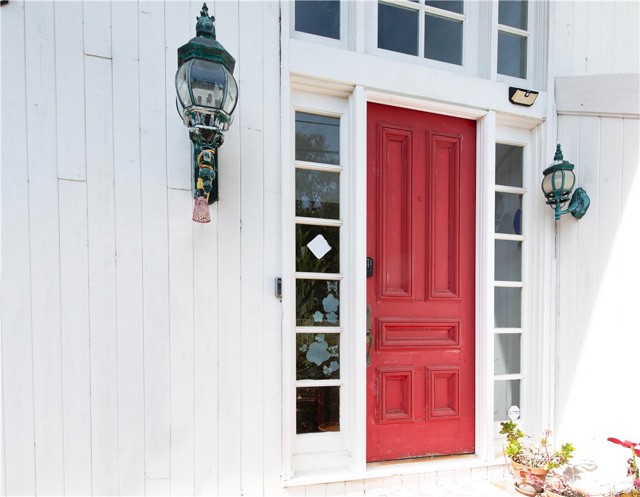
Gartel Drive
20479
Walnut
$3,960,000
6,288
6
7
Nestled in the beautiful hills of Walnut, this Brand-NEW Custom Home is awaiting your presence. As you drive up to this Spanish marvel of a residence, you are greeted with breathtaking panoramic views. Upon entering the grand foyer, the soaring ceilings impart a sense of majestic luxury. Directly ahead upon entry, the formal dining room and formal living room are bathed in natural light, accentuating the uncompromising quality of this home. There are a total of six spacious bedrooms, with two located on the first floor for your, your family's, and your guests' comfort and convenience. The six bathrooms are all exquisitely designed and stylish. The meticulously designed kitchen provides an exquisite space for cooking and entertaining friends and family. There's even an equally refined Chinese-style kitchen to allow for more culinary creativity. The wine cellar design adds a touch of modern sophistication to the entire house. The large family room adjacent to the kitchen is perfect for gatherings and events. With a flowing layout, this home showcases its spacious 6,288 square feet. To top off all the remarkable features and quality of this home, it is also situated in the highly sought-after Walnut Unified School District. Come see this gem of a property in person to appreciate each of its magnificent features. This incredible find is sure not to disappoint.
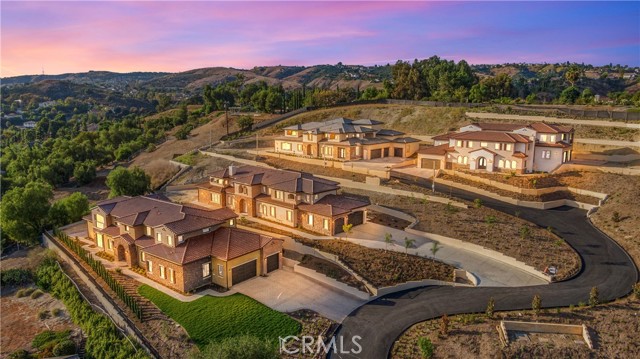
Meadows
341
Manhattan Beach
$3,955,000
3,652
5
4
Modern GEM with Mid-Century stylings & sits on a LARGE, ELEVATED LOT. Exudes character & privacy, outdoors and in! This sunlit, open concept home spans 3,650 S.F. with a private, 40-foot, heated, lap, ('Margarita' ) pool & spa. Dine under the open sky in the alfresco spaces - just up the street from Mira Costa High School. Recently, beautifully renovated from the hard wood floors, bath and kitchen remodels to major systems and creature comforts including intercoms with whole house speakers to set the mood for any occasion. Five + Bedrooms and 4 spa-inspired baths offer solitude for family & guests. The chic office with glass walls opens to a central courtyard - one of many inviting spaces for work or play, on 7,700 square foot lot of your very private sanctuary! Sunlight pours through tall, curved walls and soaring ceilings, dual pane windows, sun windows & huge, custom sliding glass doors that invite the outdoors in. Entertain with ease in multiple outdoor living spaces, each designed for a festive & intimate mid-century experience. Imagine fireside evenings in the family room, poolside cocktails at the sleek wet bar, and sun-drenched afternoons in the lush backyard. Custom built-ins, walk-in closets, and a skylit upstairs laundry room elevate daily living. Whether you’re working from home, hosting vibrant pool parties or enjoying tranquil nights beneath the stars, the expansive fenced backyard lights up with the tap of an app! A pool bathroom with a walk-in shower keeps the indoors pristine. Back stairs lead directly to the primary en-suite, where a private balcony views the backyard, neighborhood treetops and PV Hill. The kitchen is a culinary haven, boasting modern soft-close cabinetry, a sunlit garden window, walk-in pantry, stainless steel appliances, brand new 5-burner stove and double oven. The open countertop with barstools seamlessly connects to dining, living and outdoor spaces - perfect for lively gatherings or quiet drinks. Retreat to the primary en-suite to soak in treetop & pool views. The attached two-car garage has an electric car charger and a generous driveway. Minutes from iconic Manhattan and Hermosa Beaches, endless dining, entertainment and sports options are at your doorstep. All only a 10-minute drive from LAX, start living your best BEACH life today!
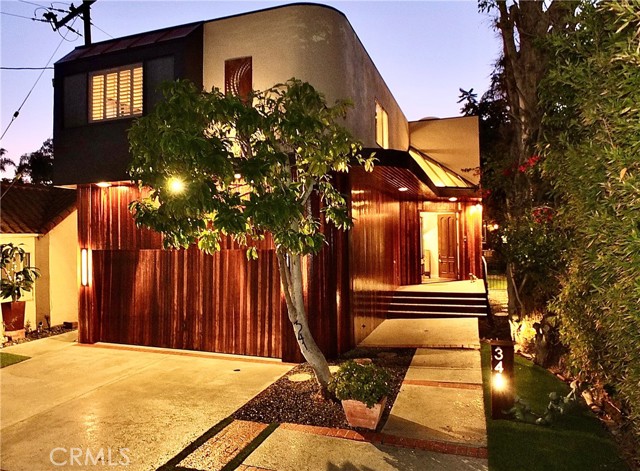
Palisades Road
4136
San Diego
$3,950,000
3,647
5
4
Welcome to one of Kensington’s rarest offerings—perched on a private canyon rim w/ unobstructed panoramic views that stretch from the historic Mission San Diego de Alcalá to the mountains beyond. This timeless home blends classic character with vibrant modern living, enhanced by designer finishes and the highest caliber of materials—from wood-like porcelain tile floors and custom cabinetry to architectural lighting and bespoke details that reflect thoughtful craftsmanship at every turn. Designed for both grand entertaining and everyday comfort, the home seamlessly integrates indoor and outdoor living. The infinity-edge pool appears to pour into the canyon below, anchoring a resort-style backyard complete with an outdoor fireplace, a Wolf barbecue, and multiple lounging and dining areas—all set against a backdrop of uninterrupted natural beauty. Large windows showcase the soaring views and flood the home with natural light, while custom stonework, rich crown molding, and thoughtful built-ins add character throughout. The formal living room with its statement fireplace flows effortlessly into a spacious dining room and a chef's kitchen w/ a double island, walk in pantry, and views as far as the eye can see. Upstairs, the primary retreat spans nearly the entire length of the home and serves as a true sanctuary—complete w/ a private lounge area, a spa-inspired en-suite with a soaking tub, and 2 walk-in custom closets. Additional highlights include; paid off solar w/ a Tesla battery, pool solar, and a dual-zone HVAC.
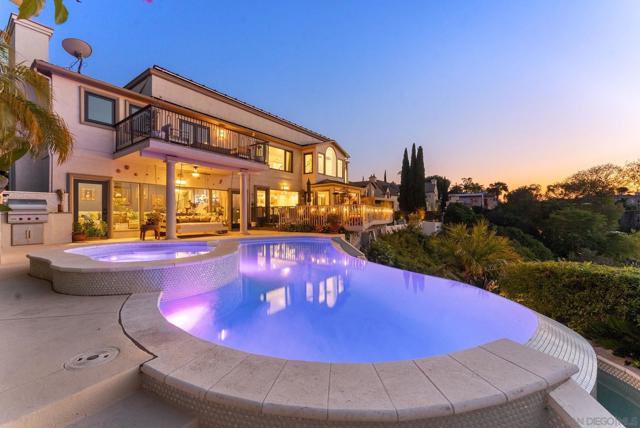
OLD WINEMASTER COURT
13391
Poway
$3,950,000
7,131
5
6
In A Class Of Its Own, Experience The "Masterclass" In Unrivaled Elegance And Custom Craftsmanship With A Distinctive Estate That Redefines Elevated Living In The Coveted "Old Winery Estates" Enclave. Meticulously Constructed With Artisan Detail - Hand-Carved Woodwork And Architectural Moldings - This Singular Masterpiece Was Custom Designed With No Equal. Every Corner Reflects A Reverence For Tradition, Reimagined Through A Contemporary Lens Of Refinement And Modern Luxury. An Unparalleled Level Of Investment In Top-Tier Enhancements At Every Turn, The Level Of Customization And Quality Defies Summary. With A Multitude Of Room Options And Configurations, This Residence Is More Than A Home; It Is A Customizable Retreat With An Exceptional Array Of Flexible Spaces To Suit Every Lifestyle. Whether It Is A Wellness Room/Gym, Wine Cellar, Golf Simulator, Workshop, Model Car Showroom, Movie Theater, Dance Room Or An Oversized Shipping Room For A Home-Based Business, An Abundance Of Thoughtfully Designed Areas Await To Adapt To Your Personal Needs; Now And In The Future. Curated With Precision And Masterfully Maintained, Every Inch Of The Grounds Is Unmatched With Its Offerings. From The Manicured Lawn And Citrus & Avocado Grove - To The Heaven Of Hydrangeas, Flowering Borders And Stone Pathways, A Sanctuary Of Calm Is What You Will Experience As You Enjoy The Sunlight Filtering Through The Trees. The Attached Guest House (ADU) Is The Perfect Opportunity To Enjoy Multigenerational Living, Extended Guest Stays Or Perhaps This Serves As A Little Staycation From Your Partner!
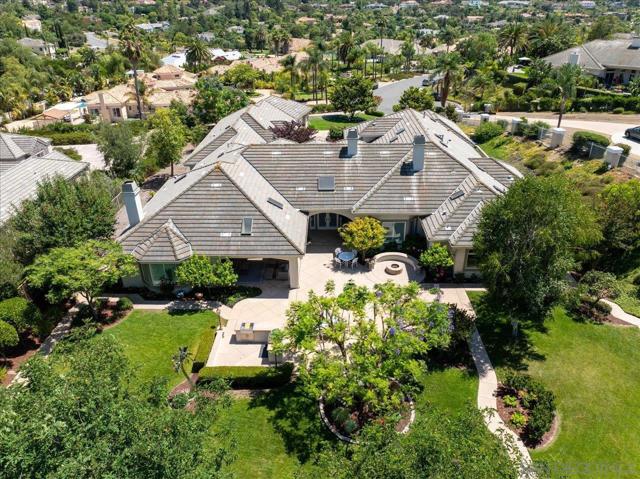
Morning Star
4072
Huntington Beach
$3,950,000
3,850
4
4
Resting along the water in Huntington Harbour’s Mainland, the home introduces a sense of serenity that deepens as you move through it. Light moves through the home from morning to dusk, and the indoor and outdoor spaces connect with an ease that feels both natural and elevated. The entry sequence sets the tone. A private gated courtyard with a linear fireplace and generous seating creates a gentle transition from the street to the tranquility inside. Once through the door, the scale expands in a quiet, dramatic way. Tall wood detailed ceilings, sculptural ironwork along the curved staircase, and expansive glass that frames the harbor guide you into the heart of the home. The kitchen serves as the anchor. Custom millwork, rare stone surfaces, and professional grade Thermador appliances reflect a balanced blend of beauty and function. A fully outfitted butler’s pantry and a temperature controlled wine gallery add thoughtful layers to the space. The surrounding living and dining areas flow naturally around the kitchen, all oriented toward the water and connected through wide Fleetwood openings that dissolve the boundary between interior and exterior. Upstairs, the primary suite becomes a private retreat with its own terrace overlooking the harbor, a spa inspired bath, and a dedicated wardrobe room. Additional bedrooms and baths continue the home’s commitment to craftsmanship and comfort, each one refined, peaceful, and well considered. Outdoor living is an extension of the home itself. The waterfront terrace spans fifty feet of frontage, providing a generous setting for both intimate evenings and lively gatherings. A built in barbecue bar, warm ambient lighting, and a private dock with space for a thirty six foot boat create an environment meant to be lived in and enjoyed. Throughout the property, every detail has been chosen with intention. Smart home integrations, designer lighting, rich materials, and crafted finishes come together to create a residence that is elevated without feeling overdone. More than a home, it is a refined expression of coastal living. Warm. Welcoming. Designed for the way people truly live.
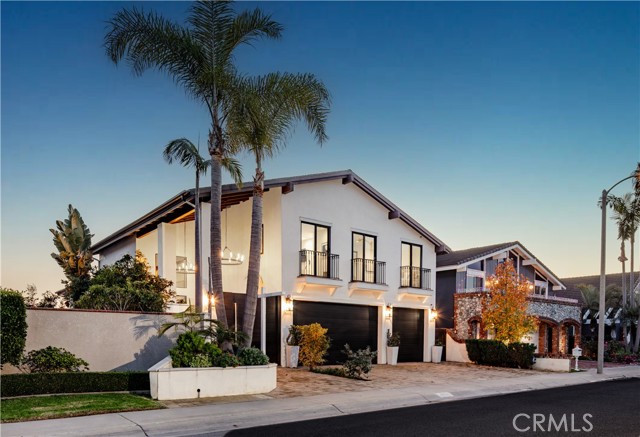
Topanga School
22068
Topanga
$3,950,000
3,300
5
5
The School Road Ranch is not just a home-it's a living, breathing experience of Topanga Canyon life at its most soulful. Perched gracefully on a gentle knoll in the heart of the Canyon, this 1.85 acre sprawling compound offers a rare blend of privacy, creativity, and connection to nature. Here, warm southern light filters through ancient oaks, cool ocean breezes drift up from the Pacific, and expansive canyon views unfold in every direction. The property spans nearly 2 acres of vibrant, usable land, a sanctuary where families, artists, and seekers of beauty can truly thrive. From the moment you step through the rustic wooden gate, the outside world dissolves. You're greeted by rolling green lawns, flowering native gardens alive with hummingbirds, and winding pathways that lead to secret spaces: a hidden bamboo forest, decks suspended in the view, and sun-drenched spots perfect for reflection or shared meals under the sky. This is a place where children can run barefoot, where creativity has room to breathe, and where life slows down to meet the rhythms of nature. The main house has been reimagined with reverence for craftsmanship and texture, honoring both the land and a lineage of soulful design, creating a space of peace and tranquility. Reclaimed wood ceilings, handmade Indonesian carved doors, and artisan windows frame the changing light throughout the day. The great room welcomes you with soaring open-beamed ceilings, a glowing fireplace, and wide plank oak floors that invite bare feet and long, quiet mornings. The kitchen is both functional and inspirational outfitted with True, Viking, and Sub-Zero appliances offering space to create nourishing meals with family and friends. The primary suite is more than a bedroom; it's a retreat for the spirit, designed as an open-concept sanctuary where rest, reflection, and renewal happen naturally. Soak in the deep copper tub while gazing at distant mountain views, step onto the private sun deck after a restorative bath, or slide the handcrafted wall to create quiet separation when needed. Two additional bedrooms and a thoughtfully designed bath complete the main home, offering comfort and flow for loved ones. Scattered across the property are spaces designed for creativity, connection, and quiet solitude. Two fully self-contained guest units each with private entrances, kitchenettes, and baths are perfect for visiting family, creative residencies, or generating rental income while maintaining privacy. One guest house features a separate sleeping area with warm hardwood floors and custom finishes; the other offers an open studio layout ideal for writing, painting, or quiet retreat. An additional office cabin, potting shed, and secret gardens woven throughout the landscape provide endless opportunities for discovery and reflection. The grounds have inspired countless fashion and product shoots, but the true beauty is how naturally life unfolds here: dinners under the stars, early morning swims, trails that lead to new ideas, and spaces that hold both community and solitude in balance. 22068 Topanga School Road is a property for those who value intention, beauty, and belonging. It's for those who want to grow together in nature, for artists seeking inspiration, and for travelers ready to root themselves in a place where creativity, consciousness, and connection to the earth are part of daily life. This is the Topanga Life fully realized.
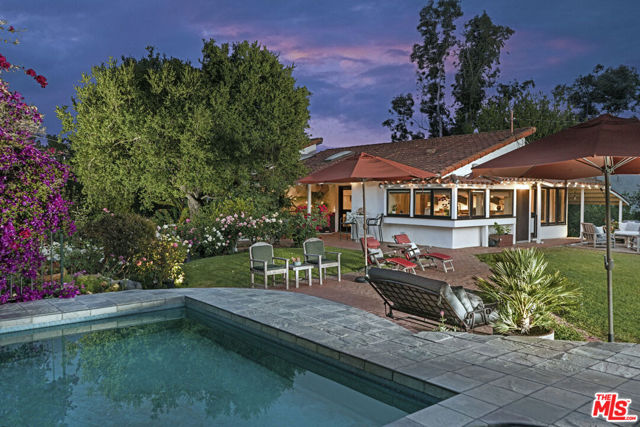
Highland Dr.
2910
Carlsbad
$3,950,000
3,655
5
6
LAST HOME at HIGHLAND 5! This extraordinary Contemporary Coastal home is in a prime location within the exclusive Highland 5 enclave of Olde Carlsbad. This is one of 5 brand new construction homes, thoughtfully designed and built by a local family owned builders CalWest. Upon entering the 2910 Highland Drive you are immediately struck by the opulence of this property from the glistening pool with its fountains and spa, to the beautifully landscaped yard which features a covered loggia with fireplace and a fabulous one bedroomed, self-contained guest house. The home is designed with sophistication and comfort in mind. The floor plan has a natural flow, hardwood flooring which adds a timeless elegance, and it is bathed in abundant light from the oversized sliders to the black framed windows throughout. Designed with family and entertaining in mind the stunning kitchen is at the center of the home. The chef’s kitchen is filled with high-end materials, custom cabinetry, a huge island, Wolf and SubZero appliances. The great room features dining and living rooms with a dramatic fireplace wall. A secondary en suite bedroom/office, powder room and laundry room complete the first floor. Upstairs boasts ocean views, an expansive primary en suite bedroom with large balcony, two secondary bedrooms, 2 full bathrooms, and a large family room. There is plenty of storage throughout the house, and an attached 3-car garage. This home truly has it all and is an opportunity not to be missed.
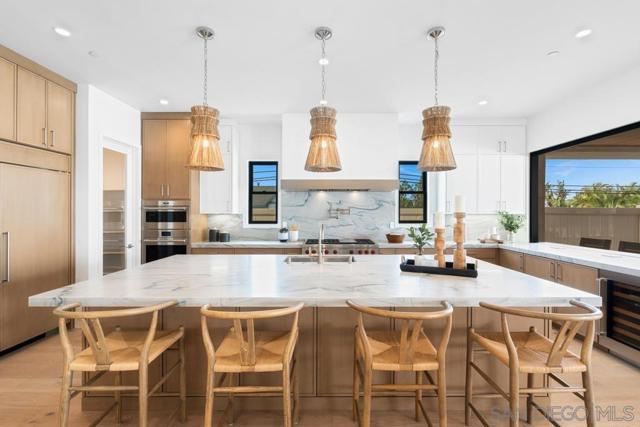
A AVE
557
Coronado
$3,950,000
2,080
3
3
EXPERIENCE THE CHARM AND ELEGANCE OF CLASSIC CORONADO LIVING IN THIS BEAUTIFULLY CRAFTED 3 BEDROOM, 2.5 BATH COLONIAL REVIVAL HOME COMPLETE WITH A DETACHED 2 CAR GARAGE, LONG DRIVEWAY WITH EXTRA PARKING AND A PRIVATE 1 BEDROOM, 1 BATH GUEST HOUSE. LOCATED BLOCKS FROM BOTH BAY AND OCEAN, THIS RESIDENCE CAPTURES THE ESSENCE OF COASTAL CALIFORNIA WITH IT'S TREE LINED STREET, OVERSIZED .20 OF AN ACRE LOT, COVERED PATIO, BRIGHT OPEN LIVING SPACES, COFFERED CEILINGS DOUBLE HUNG WINDOWS AND HARDWOOD FLOORS THAT BLEND OLD WORLD CHARACTER WITH MODERN COMFORT. ENJOY COASTAL LIVING AT ITS FINEST WALK TO BEACHES, SHOPS, DINING AND MUCH MORE. THIS BEAUTIFUL HOME HASN'T BEEN OFFERED FOR SALE FOR OVER 58 YEARS.
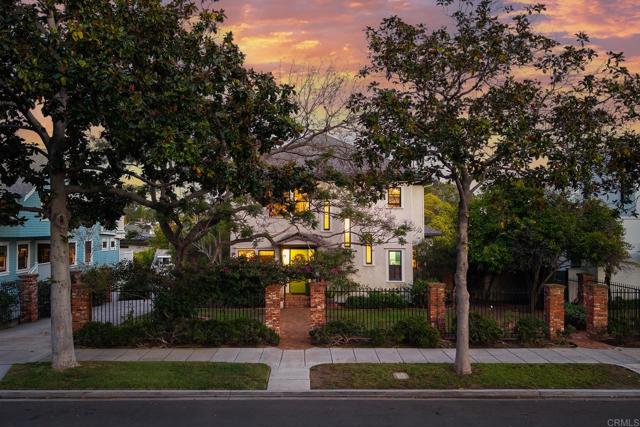
Rose Orchard
1095
Morgan Hill
$3,950,000
4,433
4
3
Experience the best of California indoor/outdoor living in this modern farmhouse. Only two remaining of the four new custom homes located on the coveted Westside of Morgan Hill. Set on a rare 1-acre city lot, amongst majestic oaks, fruit trees, sunny open meadows. This gracious single story 4,433 square foot 4 bedroom, 4.5 bathroom home offers plenty of room for a private sunny garden, vineyards, pool, and more features. The spacious interiors are enhanced by hardwood floors, hand-built custom cabinetry, high ceilings, large windows, and French doors. The expansive gourmet kitchen and oversized family room with fireplace are perfect for entertaining, while the formal dining and living room with cozy fireplace, provide more intimate spaces for gatherings. A private den/study offers the perfect place to work or relax, while the tranquil primary suite with spa-inspired bathroom is a haven of peace and tranquility. The four bedrooms, each with its own en-suite bathroom, provide ample space for family and guests.
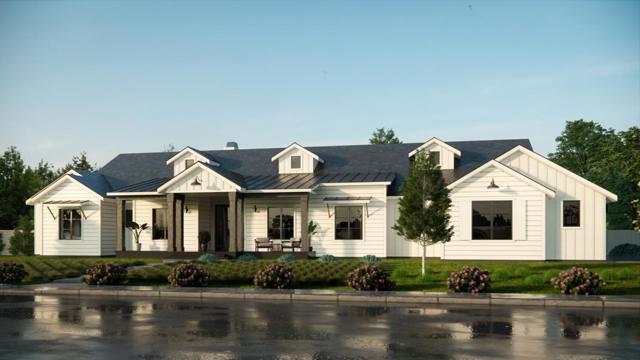
Isabella Avenue
1054
Coronado
$3,950,000
1,904
3
3
Brand New Coastal Luxury Townhome Experience the ultimate in coastal living with this brand-new luxury townhome, perfectly situated just half a block from the Pacific Ocean and Coronado’s Center Beach. Designed by renowned architect Christian Rice, AIA, and masterfully crafted by Coastal Development Group, this residence combines sophisticated design with relaxed beachside charm. This exquisite 3-bedroom, 3-bathroom home showcases an open-concept great room flowing seamlessly onto an expansive patio ideal for effortless indoor/outdoor entertaining. The gourmet kitchen is a chef’s dream, featuring Thermador appliances, a spacious island, and custom cabinetry. Designer details abound, with high ceilings, hardwood flooring, elegant custom tiles, and a calming neutral palette throughout. Enjoy year-round comfort with central AC and energy efficiency with solar power. The private roof deck offers breathtaking ocean and skyline views over Coronado Beach perfect for sunset gatherings with friends and family. Additional highlights include an attached one-car garage and a dedicated storage room for added convenience. Located steps from Coronado’s world-class shopping, dining, and the iconic Hotel Del Coronado, this exceptional home offers an unparalleled coastal lifestyle. HOA monthly fee to be TBD.
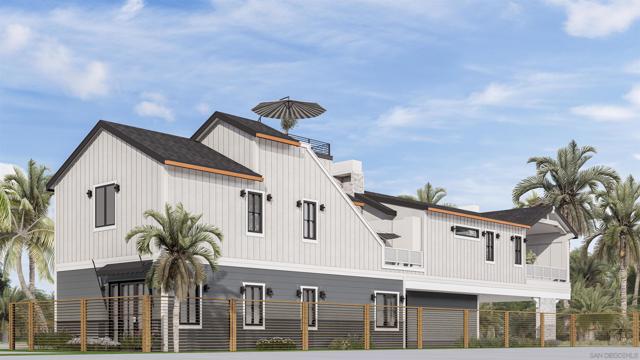
Avenida del Mundo #503
1810
Coronado
$3,950,000
1,531
3
3
A rare opportunity at The Shores in Coronado. This 3-bed, 3-bath residence with 2 parking spaces is one of the few units offering unobstructed views of the Coronado Bay, Marina, Golf Course, San Diego skyline, and the iconic Coronado Bridge. Beautifully maintained and offered fully furnished, it’s a move-in-ready home where you can immediately embrace the sought-after beach lifestyle of the Crown City. Call us for an appointmet. Easy to show.
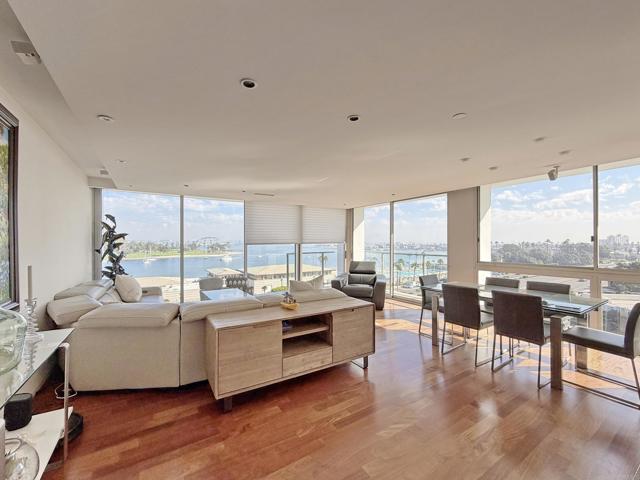
Front St #2002
645
San Diego
$3,950,000
3,783
3
4
Almost 4,000 SF of panoramic and unobstructed western and northern views. Flooded with natural light through walls of telescopic windows which slide all the way open, showcasing spectacular views of the bay, ocean and city to Point Loma, and past Coronado. Corner residence boasts 3 huge bedrooms plus an office surrounded by glass walls with the most stunning views ever. Plus 4 balconies, 2 fire places, 2 parking spaces and 2 storage units. Renaissance will soon have a brand new “street level” lobby and new resort style amenities as seen in the Virtual Tour. Upon entering, you are welcomed by cathedral ceilings that enhance the light-filled, open layout. The FIRST LEVEL showcases gorgeous maple hardwood floors flow throughout the living area, complemented by telescopic windows that fully open, inviting the soothing ocean breeze inside. The family room, featuring eastern views, opens to the kitchen equipped with an island, an under counter wine cooler, ample storage, and a walk-in pantry. Enjoy three walk-out balconies on this level: two offering eastern views and one facing west for stunning sunsets. Two fireplaces enhance the ambiance: one in the living area on the first level and another in the primary bedroom suite. Convenient for your friends and family, a large guest suite provides unobstructed panoramic water and city views, complete with custom shutters for adjustable light control and includes a walk-in closet and an ensuite bathroom with a multi-jet shower. Plus a powder room convenient for your guests. SECOND LEVEL: Bedroom two features a spacious layout, a gigantic walk-in closet, and a walk-in shower. The expansive primary suite spans boasts nearly 900 square feet and includes crown molding throughout. The fireplace creates a cozy atmosphere, complemented by a comfortable sitting area by the bay facing window. Enjoy a luxurious Jacuzzi tub, dual sinks, and a multi-shower fixture in the primary ensuite catering to your every need. Adjacent to the primary suite is a large office with stunning north and west views through walls of glass, showcasing sparkling water and city lights, along with enhanced privacy. A spacious and private balcony directly off the primary suite offers uninterrupted water views, perfect for romantic evenings or enjoying a good book while watching boats, yachts, and the cityscape extending to the mountains. Two side-by-side parking spaces and two storage areas—one large cage and a temperature-controlled storage room for valuable items like artwork. Renaissance will soon have a brand new “street level” lobby and new resort style amenities including a large landscaped courtyard w/ BBQ aren, 3 fire pits w/ a dining area, pool/spa, gym, community lounge w/ full kitchen, conference room, surveillance throughout the community & 24/7 desk attendants. Ground floor retail conveniently includes Postal Annex for easy Amazon returns, Discount Nutrition & Vitality Juice, Rolling Out Bakery, Vases Salon, iTan and Wells Fargo. Located across from Ralph’s 24 hr. grocery w/ cafes on every corner, steps to the waterfront and Little Italy & just minutes to airport & public transportation and a ferry ride to Coronado. Welcome to paradise!
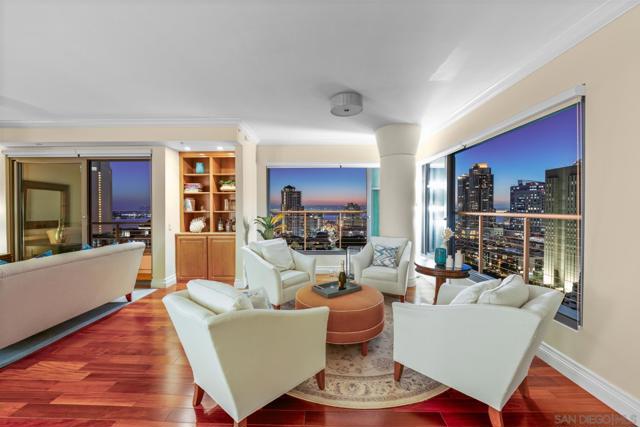
Highway 1
5420
Elk
$3,950,000
1,840
2
3
In the early 20th Century a couple from San Francisco set out to discover the perfect setting; with the promise that when they found that perfect place, they would name it St. Anthony's Point. Sometime later, that couple's dream became a reality and St. Anthony's Point in Elk, California was born. Nowhere on the Mendocino Coast do the views or sense of quiet and tranquility surpass those of St. Anthony's Point. A panorama of coastline views is framed by lush evergreens looking out to Elk's famous rocky outcroppings and Cuffy's Cove. A setting that is truly one with nature and defined with blue-water lagoons, sea caves, rock islands and private cobbled beaches. The property offers a number of well appointed Improvements, which include a spacious 2 bedroom, 3 bath residence with additional bonus-room. The primary residence is of modest design with an exceptional layout that captures the essence of oceanfront living on the Mendocino Coast. A detached garage/guest unit offers ample room to host and entertain guests while enjoying those last rays of golden sun as they cast across the waters edge. Situated on approx 4+- acres, St. Anthony's Point forms several private coves/lagoons both offering access to private beaches and access to the adjacent Harbor House. St. Anthony's Point is the physical embodiment of the harmonious balance of nature and oceanfront living on California's powerful Mendocino Coast.
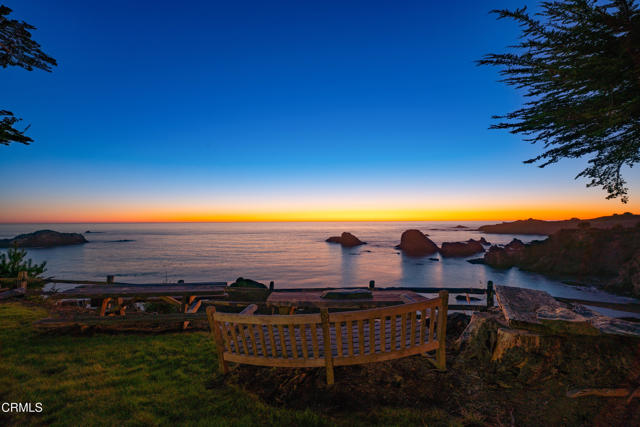
Pamela
18262
Villa Park
$3,950,000
4,005
5
5
Newly rebuilt in late 2022 from the studs out and completely reimagined and expanded, this fabulous new home in Villa Park is truly unparalleled. Move-in ready, the residence offers the rare and enviable combination of newer construction in an established neighborhood, with mature landscaping and a prime corner homesite of about .46 acres adding to its undeniable appeal. Bathed in natural light that shines through an abundance of large windows, the open design showcases a foyer and living room with double-height ceilings, a contemporary staircase and a lofty interior balcony above. The grand dining room is certain to be a favorite place to share memorable occasions, and it opens to the backyard, creating a seamless indoor/outdoor vibe. Equally open and stylish, the on-trend kitchen displays white Shaker cabinetry, a large island with bar seating, quartz countertops, subway tile backsplash, a stainless steel pro-caliber range, and a built-in cabinet-matched refrigerator. The kitchen flows effortlessly to a family room that is distinguished by a high ceiling, backyard access, and a stone fireplace flanked by custom built-in shelving and cabinetry. Sophisticated and modern, the home’s aesthetic is embellished with warm white and gray hues, wood-plank flooring and chic LED lighting. Five bedrooms plus office/gym and four and a half baths are featured in approximately 4,005 square feet, including ensuite bedrooms, a main-level bedroom, an office, and an upscale-modern primary suite with a vaulted ceiling, freestanding tub, separate shower and two sinks. Grounds are impeccable, with low-water plantings, a tranquil pathway, and an attached three-car garage with a large paver-finished driveway in the front yard. The rear yard reveals a brand-new pool and spa, a large patio, verdant lawn, a lower level with fragrant orange trees, and a beautiful pavilion with a built-in BBQ bar. Excellent schools serving K-12 are nearby, and parks, shopping centers, trails, and restaurants are close to home.
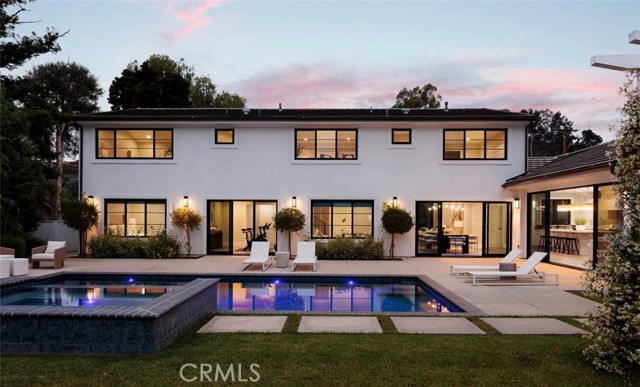
Comstock Unit PH-A
875
Los Angeles
$3,950,000
3,518
2
5
Once in a great while does an expansive Penthouse such as this become available on Los Angeles' famed Wilshire Corridor. Now for sale for the first time in over forty years, this very special condominium home offers an unusual amount of elegant, sun-bathed space with dazzling forever views from most every room. The wide and welcoming formal foyer is ideal for showcasing art. In the north wing, find a very spacious, well-planned kitchen with a butler's pantry and a sweet breakfast area. Adjacent is the large formal dining room with seating for twelve and access to the northern terrace, with its serene views of the Los Angeles Country Club greens, its views of the wooded mountains and hills and its views of the beautiful Bel-Air and Holmby Hills residential neighborhoods to the north. There's also an open family room in this wing, perfect as an office or as a casual TV room. The south wing features a vast living room complete with a decorative fireplace and a very pub-like, sit-down bar. The large southern terrace is accessed here and is the perfect spot for lounging comfortably while taking in the dramatic, sparkling city lights vistas stretching all the way to the ocean. This wing also features a second kitchen and a laundry area. The primary suite is enormous and private with its own sitting room, its dual baths and its dual closets. Equally private is the ensuite guest bedroom. Two guest powder baths and an abundance of storage space complete this fabulous floor plan. Since this home is the product of having combined two units many years ago, there is flexibility in the floorplan should one wish to potentially capture additional bedrooms or make other changes. The very central location is quite proximal to UCLA and to Beverly Hills, Westwood, Century City and Brentwood and all the fine shopping and dining each area affords. Coveted inclusion in the Warner Avenue Elementary School district. The Wilshire- Comstock is a well-regarded, full-service building with around-the-clock doormen. Its location is extra special since ingress and egress is on quieter Comstock Avenue versus on busy Wilshire Boulevard. Please see listing sheet for a full roster of amenities.
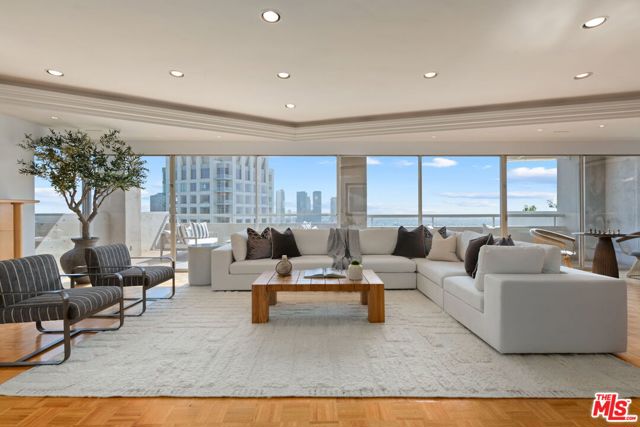
Redlands
265
Playa del Rey
$3,950,000
4,700
5
4
Price dropped by nearly $300,000don't miss out! Welcome to ocean breezes in Playa Del Rey. This gorgeous 5-bedroom, 4-bathroom home boasts stunning panoramic views of the Pacific Ocean from multiple rooms. The beautiful wood ceilings create a spacious feel and maximize natural light. Enjoy ultimate relaxation with the rooftop patio, pool, and spa. From the rooftop, you'll take in views of downtown Los Angeles, Palos Verdes LAX, the Palisades, and more. Inside, the home features hardwood floors and wood ceilings throughout. The first floor includes a large living room with a water-facing fireplace, an ensuite bedroom, two additional bedrooms with a shared bath, and a cozy sitting area with a skylight and pool table. Step outside to the lush pool and spa area. Upstairs, the open family room connects to a kitchen with stainless steel appliances, an Italian stove, an island, and a dining area. There's also an open bar with storage and a beverage fridge, plus a formal dining room with a balcony perfect for entertaining while enjoying the view. The primary suite features a newly remodeled bath with a soaking tub, large shower, dual sinks, and a private patio with a BBQ grill, ideal for unwinding. A few steps up, the loft is perfect as an office or den, complete with a large closet and shelving for collectibles. The rooftop is the crown jewel, inviting you to soak up the sun while taking in the surroundings. The spacious 2-car garage offers ample storage, and a separate laundry room holds a side-by-side washer and dryer, plus extra refrigerators. This home has amazing amenities for everyone and is ready to become yours.
