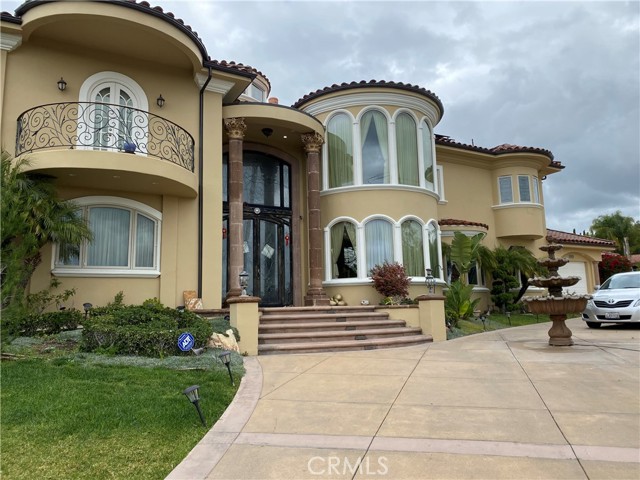Search For Homes
Form submitted successfully!
You are missing required fields.
Dynamic Error Description
There was an error processing this form.
Vasanta
2311
Los Angeles
$3,950,000
4,200
4
6
2311 Vasanta is an iconic Beachwood Canyon property offering an exquisite Hollywood Hills experience from the moment you step inside. This architectural gem greets you with a modern staircase inviting you to step into the great room and enjoy the stunning views of the Hollywood Hills while being nestled in the quiet coveted neighborhood of Beachwood Canyon. The main house offers an open floor plan, beginning with a library area which melts into a great room featuring dining area, modern kitchen, marble island, bar, fireplace, wine storage and a large entertaining space wrapped in a magnificent balcony with outdoor entertaining areas and magical views. Ascend the open staircase to the second level and you will find three bedrooms, a second outdoor entertaining terrace and an open den area featuring built in desks. When you open the door to the master bedroom you will be stunned by a space that looks and feels like a 5 star hotel complete with balcony, two master closets a free floating bath tub and a gorgeous walk in rain shower, bordered by exquisite tile and views of the Hollywood sign and Beachwood Canyon. Allow yourself to walk through the den and discover the two guest suites, each offering their own en suite bathrooms and wonderful views. Return to the den and slide open the floor to ceiling windows where there is natural room to perform as host, or escape to your own sanctuary. Elevate on the last flight of stairs where 2311 Vasanta offers you one more surprise, a swimming pool and hot tub, situated atop the property where you can experience Hollywood's "Magic Hour" while soaking in the views of one of California's most iconic canyons. The stunning house offers an additional guest studio that is attached to the main house, with a separate address. This studio has its own private entry and includes a kitchen area and private bathroom.The residence also offers a driveway that fits three cars and a garage for two vehicles.
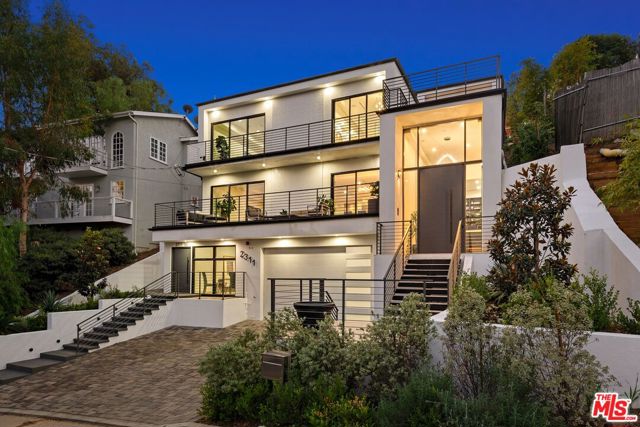
Camp 8
5275
Paso Robles
$3,950,000
7,262
12
8
A rare opportunity to own 187± acres in the rolling ranchlands east of Paso Robles, this multi-generational property blends vineyard living, agricultural income, and equestrian potential with wide-open opportunity. Set on scenic terrain spotted with oaks and views and valleys of pastures, the ranch features 107± acres of vineyard (Cabernet, Merlot, Syrah, Zinfandel), including a 40-acre young block under long-term lease, plus 30± acres of hay production and versatile pasture. Water is abundant, from ag and domestic wells supporting both current operations and future expansion. Three homes totaling 7,262± sq. ft. with 12 bedrooms and 8 baths offer flexibility for extended family, guests, or income-producing rentals. Additional assets range from barns and cattle facilities to panoramic views that reflect the land’s working legacy. Tucked away in the oaks overlooking the land is an additional home building site for those wishing to expand. Eligible for significant property tax savings under the Williamson Act—this is a rare chance to invest in a productive and inspiring ranch with the acreage, resources, and versatility to grow.
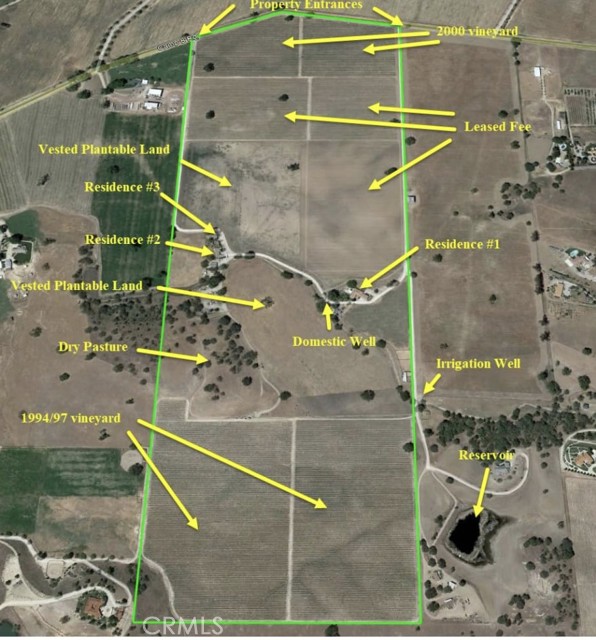
Barker Pass
520
Santa Barbara
$3,950,000
3,264
5
4
Enchanting, Contemporary Masterpiece in Montecito, CA: Quartz Crystal embedded counter tops. Rare fossil tile in courtyard. Sparkling, solar- heated swimming pool. Gas/Wood fireplace for romantic, autumn nights. On the market for the first time, this five-bedroom, four-bath modern retreat by acclaimed architect Bob Easton blends elegance, versatility, and nature in the award winning Cold Spring School District. Set on nearly an acre, the property features two private guest studios, mountain views and patios all around the nearly 1 acre lot all just minutes from Butterfly Beach, Coast Village Road, and downtown Santa Barbara in a much loved and peaceful neighborhood.Inside, natural finishes Italian marble, limestone, travertine, and bamboo create a warm, contemporary palette. The great room with fireplace flows to a formal dining area with wet bar, library/office, and multiple patios. Every bedroom opens directly to the outdoors, fostering a seamless indoor-outdoor lifestyle.The spacious primary suite offers two walk-in closets and a serene garden-view bath. Three additional bedrooms form a family-friendly cluster, while two detached studios provide ideal space for guests, extended family, or home offices. One studio is a two-story unit with kitchen, bath, and sitting area; the other includes a remodeled bath with river-rock flooring and sweeping treetop views.Unique to this property: the longtime owner, a local artisan, integrated exceptional built-in storage throughout including 34 kitchen drawers and 24 in the master bath. Touring the home feels like stepping into a private gallery, with much of the contemporary art available for purchase.Outdoors, the lush grounds invite endless possibilities from gardens and orchards to a second dwelling. A circular stone driveway, two-car garage, and additional parking for up to 14 vehicles (including RV/boat) enhance practicality. Recent upgrades include new paint, furnace, water heater (with warranty), and updated lighting/outlets.A rare offering that balances artistry and functionality, 520 Barker Pass Road is more than a home it's a versatile canvas for inspired Montecito living.
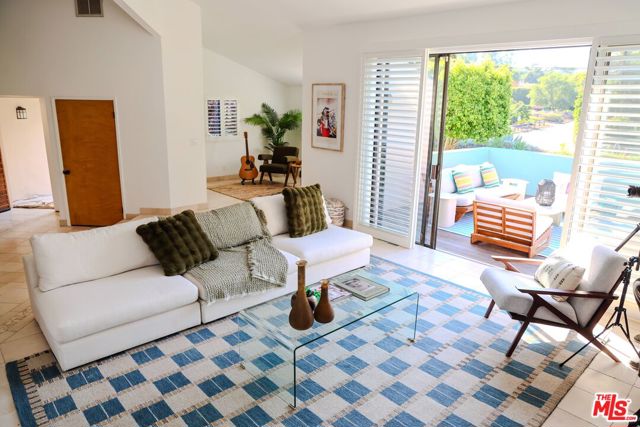
Grand
304
Venice
$3,950,000
3,221
3
5
RARE FIND!! PRIME LOCATION WITHIN THE HEART OF VENICE...RIGHT DOWN THE STREET FROM THE PACIFIC OCEAN & STEPS TO ABBOT KINNEY!! STUNNING MODERN ARCHITECTURAL DESIGN FEATURING THREE STORIES AND SOARING CEILINGS. OPEN FLOOR PLAN CONTAINING HIGH END FINISHES, GLASS SLIDING POCKET DOORS, CUSTOM OAK CABINETRY, GOURMET KITCHEN & THERMADOR APPLIANCES, PLUS SMART HOME TECHNOLOGY, & ATTACHED TWO CAR GARAGE w/ DIRECT ACCESS. A SPACIOUS MASTER RETREAT OCCUPIES THE ENTIRE THIRD FLOOR, FEATURING A PRIVATE BALCONY & LUXURIOUS SPA BATHROOM w/ FREESTANDING TUB. UNCOMPROMISING AESTHETICS THROUGHOUT RESULTING IN BEAUTY & FUNCTIONALITY. EXPANSIVE ROOFTOP DECK w/ BREATHTAKING PANORAMIC VIEWS!!! THIS IS AS GOOD AS IT GETS AS FAR AS LOCATION PLUS DESIGN BOTH BEING A "10"!!
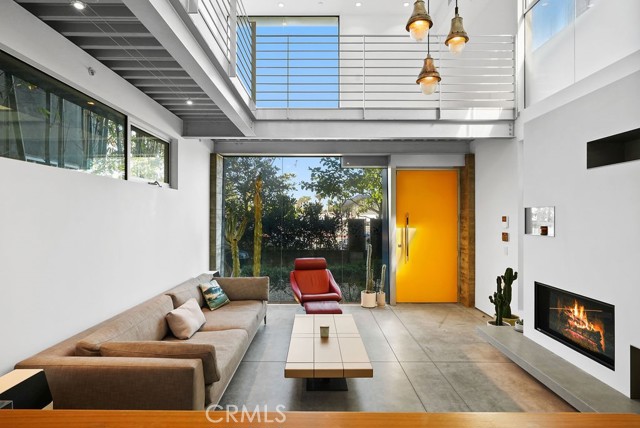
El Paso Real
1640
La Jolla
$3,950,000
3,432
4
4
First time on the market in 47 years! Estate like privacy can be found in this Spanish influenced single level four bedroom, three bath 3432 square foot home on close to a half acre in the prestigious Old Muirlands. Enter through an enclosed courtyard and delight in the mature landscaping and the fact that window curtains are not needed for privacy. Multiple sliding glass doors will take you to the front courtyard or to the pool and deck with its ocean view and large two tiered backyard, perfect for child’s play or gardening. The house has been recently repainted outside and there is a glass windbreak behind the pool. The very sensible floorplan has the primary bedroom and study on one wing of the house and the additional three bedrooms on the other wing. The kitchen was redone in 2007 and features Maytag and GE appliances, a gas stove and a movable island. The kitchen is adjacent to a family room with gas fireplace and the two could easily become a great room. Additionally there is a security system, saltillo tile and parquet floors, a dedicated laundry room, and flagstone patio. The living room is flooded with sunlight and overlooks the pool. If you are looking for a special home on a cul de sac in an established La Jolla neighborhood, this home will resonate with you.
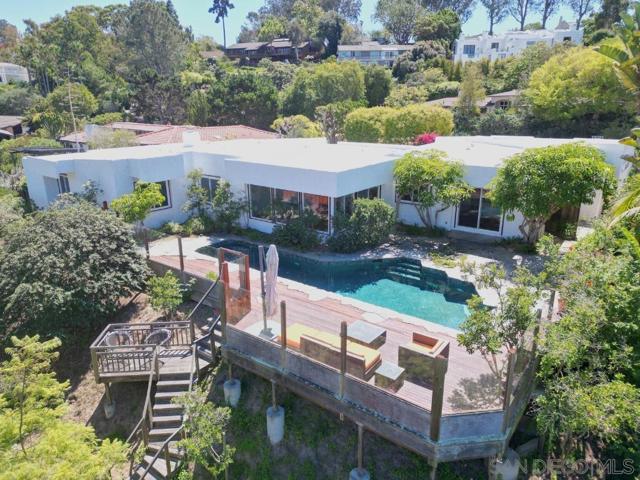
Pacific Coast Hwy #3
22065
Malibu
$3,950,000
3,324
3
4
Discover Elevated Coastal Living at The Residences at Carbon Beach Immerse yourself in the ultimate Malibu lifestyle at The Residences at Carbon Beach—just steps from the iconic Billionaire’s Beach. This exquisite three-level, 3-bedroom, 3.5-bath residence offers 3,200 square feet of refined coastal elegance, featuring rich walnut floors, multiple terraces, and sweeping ocean views from every room. Blending modern sophistication with relaxed luxury, the home is designed for both serene living and stylish entertaining. The sun-drenched main floor includes a gourmet kitchen with marble countertops and top-of-the-line appliances, flowing seamlessly into a spacious living room and private balcony for true indoor-outdoor living. The expansive rooftop terrace is a private retreat and entertainer’s paradise—complete with a spa, built-in barbecue, fireplace, and ample space for lounging or hosting unforgettable sunset gatherings. The second level features a lavish primary suite with ocean views, a spa-inspired bathroom, and a balcony. Two additional en-suite bedrooms and a full laundry room complete the upper level. Additional highlights include a private elevator and gated dual two-car garages for secure, convenient access. Perfectly positioned near Malibu’s premier dining destinations like Nobu and Malibu Farm, this exceptional residence is ideal as a full-time coastal sanctuary or a luxurious vacation getaway. v
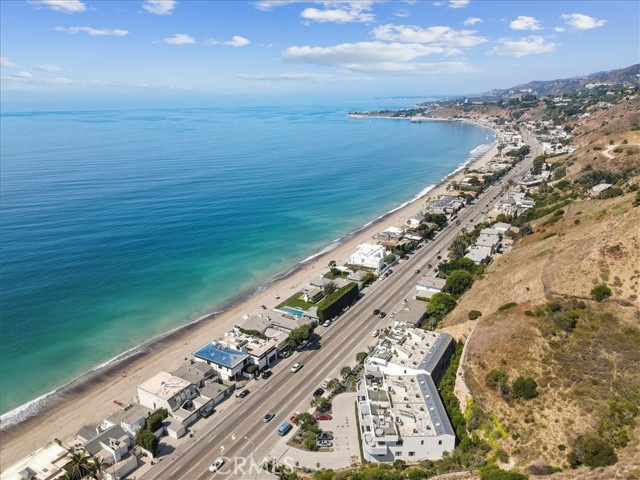
Isabella Avenue
1056
Coronado
$3,950,000
1,832
3
3
Brand New Coastal Luxury Townhome Experience the ultimate in coastal living with this brand-new luxury townhome, perfectly situated just half a block from the Pacific Ocean and Coronado’s Center Beach. Designed by renowned architect Christian Rice, AIA, and masterfully crafted by Coastal Development Group, this 1,832 sq. ft. residence combines sophisticated design with relaxed beachside charm. This exquisite 3-bedroom, 3-bathroom home showcases an open-concept great room flowing seamlessly onto an expansive patio ideal for effortless indoor/outdoor entertaining. The gourmet kitchen is a chef’s dream, featuring Thermador appliances, a spacious island, and custom cabinetry. Designer details abound, with high ceilings, hardwood flooring, elegant custom tiles, and a calming neutral palette throughout. Enjoy year-round comfort with central AC and energy efficiency with solar power. The private roof deck offers breathtaking ocean and skyline views over Coronado Beach perfect for sunset gatherings with friends and family. Additional highlights include an attached one-car garage and a dedicated storage room for added convenience. Located steps from Coronado’s world-class shopping, dining, and the iconic Hotel Del Coronado, this exceptional home offers an unparalleled coastal lifestyle. HOA monthly fee to be TBD.
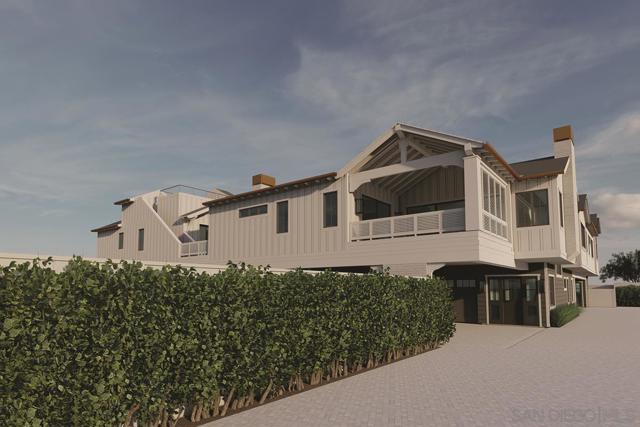
Gypsy Canyon
1700
Lompoc
$3,950,000
1,857
4
2
Kessler-Haak Vineyard offers an incredible opportunity to own a working vineyard estate in the heart of the Santa Rita Hills AVA. Set on 41.75+/- acres-29.2+/- of which are planted-this thriving property features premium varietals including Pinot Noir, Chardonnay (including heritage clones from Clos Pepe and Sanford), Syrah, Gamay Noir, and a touch of heritage Riesling from Lafond Vineyard. The main residence is a charming 4 bedroom, 2 bath Farmhouse, surrounded by mature landscaping, lush lawn, and idyllic outdoor living spaces including a covered veranda, open patio with firepit, and stunning views of the vineyard. A detached 3-car garage with generous storage and an upstairs office adds valuable space for work, hobbies, or future expansion. Designed for unforgettable moments, the hospitality area features a trellised outdoor kitchen with a wood-fired pizza oven beneath a canopy of twinkling string lights and a nearby fire pit and sitting area--perfect for intimate dinners or celebratory gatherings. A separate entertaining building with wine storage provides an elegant space for indoor hosting, and with a permit to host up to 12 events per year, the property offers both charm and versatility for special occasions.Rounding out the gated estate are a well-equipped barn with an additional 2-car garage, spacious pond, and two productive wells. Whether you're crafting exceptional wines, hosting under the stars, or simply savoring the peaceful rhythm of vineyard life, this enchanting property offers a rare blend of romance, utility, and possibility.
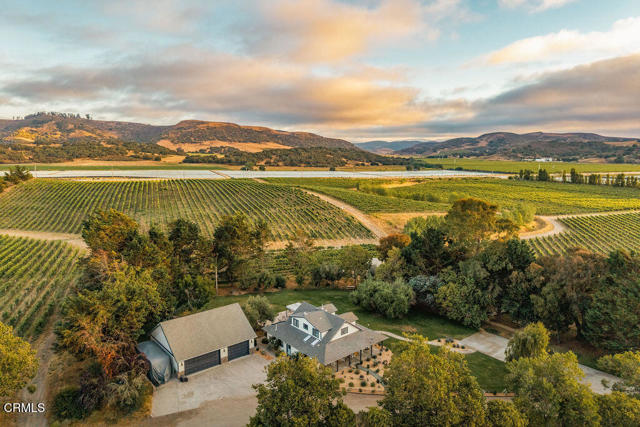
Crest
4113
Manhattan Beach
$3,950,000
2,295
3
3
Stunning Newly Constructed contemporary designed home includes two bedrooms, home office/bedroom 3-Bathroom with Unobstructed Ocean Views in Manhattan Beach. Nestled in one of the most sought-after coastal communities, this beautifully crafted, 3 bedrooms,home office/bedroom, 3-bathroom single-family home offers the perfect blend of luxury, modern design, and breathtaking views. With unobstructed vistas of the Pacific Ocean. Step into a spacious open-concept living area featuring high ceilings, large windows. The gourmet kitchen is a chef's dream, equipped with top-of-the-line appliances, a large island, and custom cabinetry, all set against the stunning backdrop of the coastline. The bright and airy living room provides easy access to the spacious deck, ideal for entertaining or simply relaxing while watching the waves roll in.The primary suite is a true retreat offering a private patio, and a spa-like en-suite bathroom with dual vanities, and a walk-in shower. The additional bedroom provide ample space for family, guests, with a own private, stylish bathrooms.This home also boasts a convenient location, near Manhattan Beach's vibrant shops, restaurants, and top-rated schools. With its open floor plan, sophisticated design, and unrivaled ocean views, this home is a true coastal gem and a rare opportunity to live in one of Southern California's most desirable neighborhoods. This custom tri-level home in Manhattan Beach perfectly perched with ocean views from Malibu to Palos Verdes. Designed by Carl Smith & William Adams Architects, this contemporary designed home includes two bedrooms, home office/bedroom and three bathrooms. Other design elements include an open floor plan, soaring ceilings, and portrait windows. There are six total parking spaces -- 82,83,84 and 85, $750.00 annually for all four spaces. two-car garage in addition to four uncovered parking spaces, Welcome home.
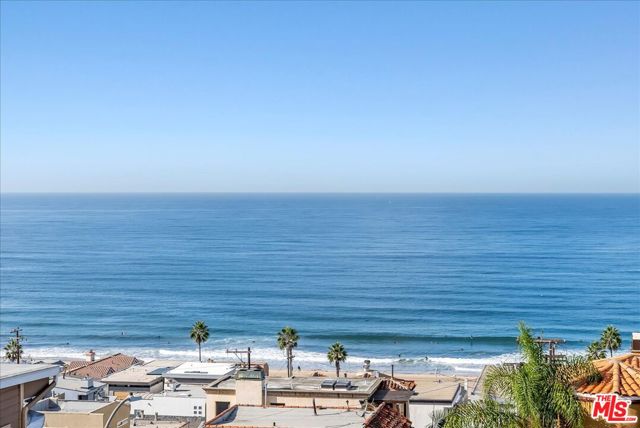
Casanova 3 SE of 4th
Carmel
$3,950,000
1,248
3
2
Welcome to your quintessential Carmel-by-the-Sea cottagefull of charm, character, and coastal allure. This single-level 3-bedroom, 2-bathroom home offers 1,248 sq.ft. of thoughtfully designed living space on a 4,000 sq.ft. lot, perfect for relaxed living and entertaining. Inside, youll find beautiful hardwood floors throughout, vaulted ceilings, and warm, light-filled spaces that feel both cozy and refined. The kitchen features granite countertops, a separate wine refrigerator, and Viking gas stove. Step outside onto the ocean view deckideal for morning coffee or sunset gatherings. Just an easy stroll to town or a short walk down 4th Avenue to iconic Carmel Beach, this home is perfectly positioned to enjoy the best of the Carmel lifestyle. Even more, the property comes with approved plans to expand the deck above the garage and add a luxurious Primary Bedroom as an ADUoffering exceptional potential for added living space or income opportunity. Don't miss this wonderful opportunity to own a slice of Carmel charm.
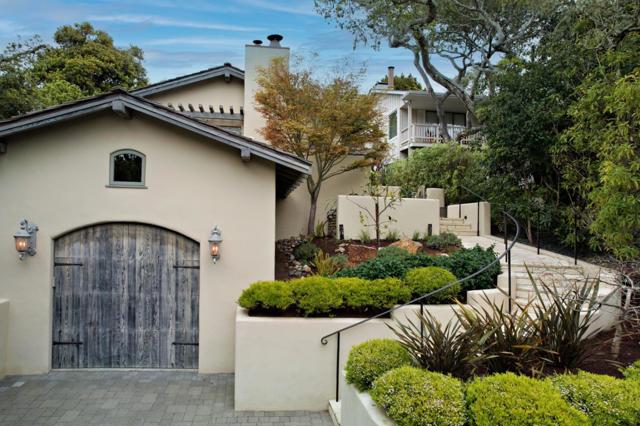
1133 Granvia Altamira
Palos Verdes Estates, CA 90274
AREA SQFT
3,818
BEDROOMS
5
BATHROOMS
6
Granvia Altamira
1133
Palos Verdes Estates
$3,950,000
3,818
5
6
Welcome to this beautifully renovated home with a new guest house, located in the highly desirable Monte Malaga neighborhood of Palos Verdes Estates. This stunning residence offers a bright open floor plan with soaring beamed ceilings, expansive living areas, large windows and glass sliding doors to bring in abundant natural light; featuring a living room, family room, dual-sided see thru limestone fireplace from living room to family room, beautiful modern updated kitchen with quartz counter tops and a large center island, open dining area, large pantry, recessed lighting, ceiling fans, a two car garage and circular driveway. The home features 4 spacious bedrooms and 4 fully updated bathrooms. Three bedrooms including the main bedroom and bathroom are conveniently located on the main level, while the fourth bedroom and bath are privately situated downstairs with a separate entrance from the rear yard. The newly constructed ADU includes a modern kitchen, open living space, bedroom, bathroom, and washer/dryer closet—perfect for guests, extended family, or rental income. The main house is 4 bed 4 bath and approximately 3250 sf, the ADU is 1 bed 1 bath and 508 sf, and outside bath 60 sf. The expansive backyard is a true retreat with numerous fruit trees, a tranquil zen garden, an outdoor shed ideal for a craft room, outdoor showers, and ample space to add a pool. From the front of the property, enjoy peek-a-boo ocean and coastline views on clear days.
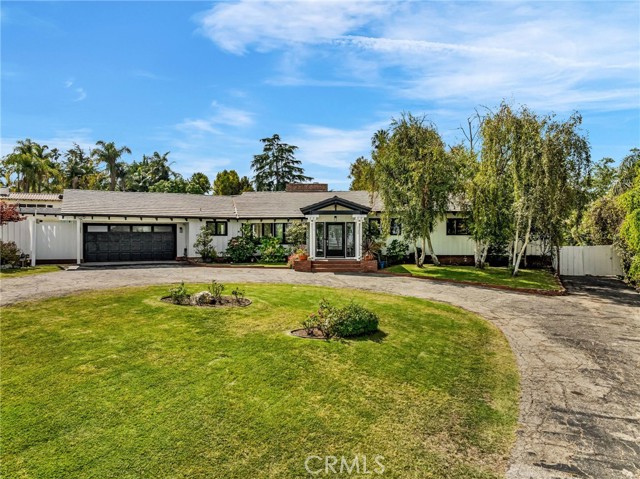
Hillsborough
11848
Porter Ranch
$3,950,000
5,800
5
7
Welcome to this remarkable, luxury three story estate ,"Santi Model" nestled in the prestigious Westcliffe community of Porter Ranch Hills. The design seamlessly combines elegance and practicality, creating inviting spaces ideal for both relaxed family gatherings and sophisticated entertaining. With exquisite finishes, expansive layouts, and carefully selected amenities, every inch of this home has been crafted to offer a refined living experience, ensuring both residents and guests enjoy the perfect balance of comfort and luxury. As you approach, the impressive facade offers a glimpse of the elegance inside. Upon entering, you'll be struck by the grand open-concept design, with soaring ceilings that span all three levels, creating an overwhelming sense of space and grandeur. The oversized stacking doors seamlessly connect the indoor living areas with the outdoors, flooding the interior with natural light and framing breathtaking panoramic views of the city and mountains. This feature not only enhances the visual appeal but also offers a serene backdrop to everyday life. From the stunning flooring to the bespoke cabinetry, every detail has been meticulously crafted to create a harmonious and luxurious atmosphere. The gourmet kitchen is truly a chef's paradise, boasting a spacious island that serves as both a practical workspace and a hub for socializing. Equipped with high-end WOLF and SUBZERO appliances, sleek stone countertops, and ample storage, it's designed for both culinary creativity and effortless entertaining. Additionally, a second kitchen provides the perfect setup for a private chef, adding an extra level of convenience and sophistication. Escape to the luxurious primary suite, a serene retreat featuring breathtaking views, a charming outdoor patio with a cozy fireplace for cool evenings, and a spa-inspired bathroom complete with a spacious walk-in shower. Each of the generously sized bedrooms is thoughtfully designed to ensure both comfort and privacy, offering large closets and easy access to beautifully upgraded bathrooms. Step outside to discover a sprawling backyard with limitless potential to create your own resort-style oasis. For movie lovers, the private theater room offers the perfect environment to enjoy films in comfort. Fitness enthusiasts will appreciate the dedicated gym room, while those in need of a home office will find the elegant workspace both inspiring and functional. The top floor is designed for next-level entertaining, featuring its own private bathroom and shower for added convenience. Stacking doors open up to a balcony with spectacular views of the city lights, providing an enchanting setting for evening gatherings. Whether it's a lively party or a quiet evening, this versatile space enhances the overall appeal of the estate. This home is thoughtfully equipped with custom speakers and Wi-Fi hot spots throughout, enhancing both its aesthetic appeal and overall comfort. Solar panels further boost energy efficiency, making this estate as sustainable as it is luxurious. Offering an unmatched living experience, this one-of-a-kind property is truly a must-see. Schools close by: Sierra Canyon, PRCS. Walking distance to shops, restaurants, movie theater, parks, golfing and grocery stores. Schedule your private tour today!

Barcelona
33832
Dana Point
$3,950,000
3,476
4
5
Home for the Holidays! This majestic, invitingly rustic yet undeniably sophisticated Lantern Village Mediterranean Ocean View estate is situated on a street-to-street peninsula-shaped corner lot absent adjoining residences on all 3 sides. This meticulously maintained and well appointed residence will have all your out-of-town friends and relatives suddenly scrambling for a reason to come visit. And since 3 of the 4 bedrooms have their own private entrance, they'll likely want to stay a while (Airbnb). Four sets of double-doors open directly out to the vast, well-manicured and tranquil 1,600 sqft. courtyard, firepit and lawn with mature trees and landscaping where you can entertain your guests, and enjoy al fresco dining, compliments of your outdoor kitchen. Casement Pella windows and Pella doors allow for an abundance of natural light during the day and the integrated Pella shades afford you privacy at night. The recently upgraded kitchen features a farmhouse sink, new quartzite counters and tile backsplash, custom-built cabinets with soft-close doors and drawers and state of the art appliances, including cabinet matching faceplate dishwasher and ice-maker. This true chef's kitchen is equipped with a 42-inch stainless-steel GE Cafe side-by-side refrigerator, an ILVE Majestic II Series 48-inch Dual-Fuel Range with 8 Burners, and a Griddle, accompanied by a custom-built range hood. A designated office space sits across from the spacious breakfast nook with built-in storage in the bench seat. The Virginia Mill Works pre-finished solid hand-scraped and distressed hardwood floors are striking against the new interior paint. The lower-level bedroom and bathroom suite with its own patio, private entrance, kitchenette, laundry and family room, lends itself to potential rental income. The other 3 bedrooms feature remote-controlled fireplaces, custom walk-in closets designed by California Closets and recently updated spa-like bathrooms. Programable Leviton light switch timers and dimmers throughout. Extra large storage room on second floor offers potential for an elevator or roof-top-access spiral staircase. Located about 1 mile from the historic Dana Point Harbor and Doheny State Beach, and about a half-mile to popular restaurants and shopping with up to 50 additional restaurants and retailers coming soon as part of the coastal renovation. Enjoy 4th of July Fireworks shows from nearly 500 sqft. of harbor-facing decks and balconies. Walking distance to Strands Beach
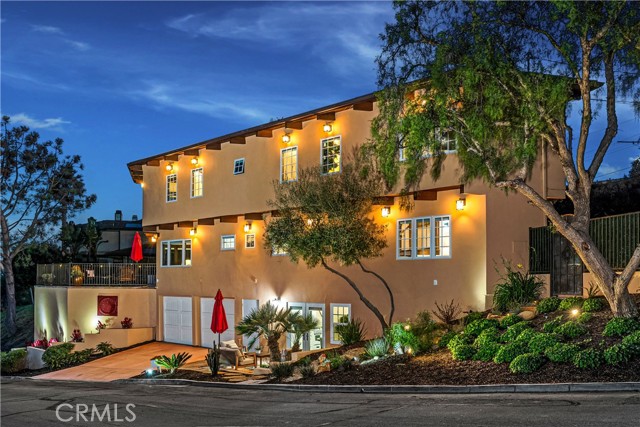
Grand
4158
Ojai
$3,945,000
5,009
5
6
Set against Ojai's storied East End backdrop, 4158 Grand Avenue is a soulful five-bedroom retreat where timeless design and natural beauty converge. Three of the home's bathrooms have just been updated with hand-troweled plaster finishes and new flooring - an understated, contemporary refresh that feels chic yet seamlessly in tune with the home's original character. Hidden behind citrus groves and mature oaks, the property captures the essence of relaxed California living-warm, grounded, and effortlessly elegant. Inside, handcrafted stone fireplaces, vaulted ceilings, and the rich texture of brick-and-wood floors create a sense of comfort and continuity throughout. Sunlight fills each room, highlighting thoughtful architectural details and inviting spaces designed for connection and calm. The kitchen blends vintage charm with everyday functionality, opening toward the gardens and surrounding greenery. Five fireplaces anchor the home's living and sleeping spaces, including two in the serene primary suite, where a private sitting room, dual baths, view decks, and cedar sauna form a true sanctuary. Throughout the home, French doors and picture windows frame lush garden views, drawing the outdoors in and emphasizing the property's sense of seclusion and harmony. Four of the five bedrooms include en-suite baths, offering comfort and privacy for family and guests alike. Outdoors, the estate's saltwater pool, spa, and wisteria-covered pergola unfold amid native landscaping, fruit trees, and meandering paths. Beyond the main residence, a detached three-car garage with art studio, laundry, and full bath expands the home's versatility, while a separate one-bedroom guest house - privately tucked at the rear of the property - offers a welcoming space for guests or creative pursuits. Located just minutes from Ojai's farmers market, trailheads, and celebrated local restaurants, 4158 Grand Avenue offers an exceptional balance of privacy, comfort, and connection - an Ojai sanctuary that feels both timeless and alive.
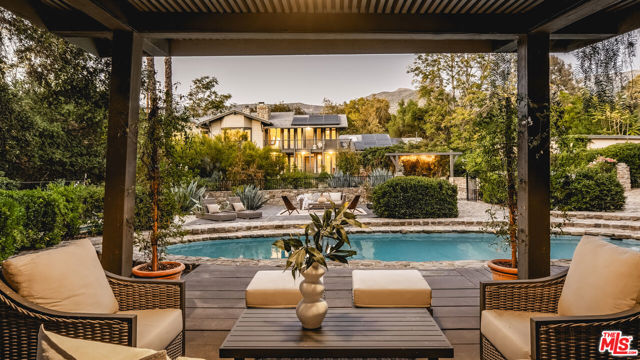
Anita
425
Pasadena
$3,945,000
4,087
4
5
Discover the pinnacle of refined architectural design, where modern living seamlessly integrates with the natural world. This residence has been intentionally crafted to dissolve the line between indoor comfort and outdoor splendor, featuring soaring 15-foot ceilings and expansive folding glass walls that flood the space with light and open directly to the surrounding landscape. Towering walls and open-plan interiors radiate with daylight, creating a serene and elegant atmosphere.The sophisticated aesthetic is elevated by a thoughtful blend of materials--European tilework, marble finishes, and bespoke cabinetry--all carefully selected to enhance both form and function. Step outside to the striking infinity-edge pool, where clean, minimalist architecture frames unobstructed vistas of the San Rafael Hills.Every aspect of this home is a testament to refined taste, cutting-edge innovation, and luxury living. The master suite offers spa-inspired features including a steam shower adorned with Porcelanosa tiles and a generously sized air-jet soaking tub. All bedrooms are suites. The chef's kitchen is outfitted with premium Wolf, Sub-Zero, and Miele appliances, complemented by a Graff faucet and Blanco sink set in elegant Carrera marble. The top of the line custom outdoor kitchen with Lynx appliances completes this exceptional property.Notable enhancements include Hunter Douglas window coverings, UV-protective glass, Lynx outdoor kitchen equipment, a robust solar power system with around 58 owned panels, and a heated infinity pool. Designer lighting, integrated stereo speakers, an intercom system, surveillance cameras, and wired data access in each bedroom contribute to a fully connected lifestyle. Additional smart features like dual Nest thermostats and a front entry secured by fingerprint and PIN access round out this exceptional home.
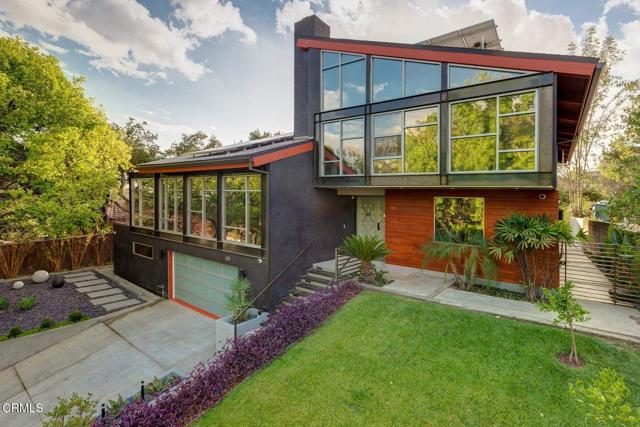
Lindenhurst
6336
Los Angeles
$3,925,000
4,052
5
6
Tucked away in the highly coveted Beverly Grove neighborhood, this Cape Cod-inspired residence blends timeless design with modern luxury, creating the ideal setting for elevated family living. The entry level welcomes you with a grand two-story foyer and a thoughtfully designed floor plan featuring formal living and dining rooms, a versatile en suite bedroom or home office, and an expansive great room that flows seamlessly into the kitchen. The chef's kitchen is a standout, equipped with a Bertazzoni Heritage 6-burner range with griddle, custom cabinetry, and elegant quartzite countertops that elevate both form and function. Beautiful oak floors flow effortlessly throughout the home, leading to folding glass doors that open to a private outdoor retreat. This tranquil sanctuary includes a covered patio with a new ceiling fan, a dedicated dining area, lush new turf and landscaping, and a sparkling pool and spa complete with a rebuilt pump enclosure and added child safety fencing - perfect for both entertaining and everyday enjoyment. Upstairs, the primary suite is a private retreat, featuring an expansive terrace, dual custom closets, and a newly reimagined spa-inspired bath with a soaking tub, custom vanity, plaster accents, updated lighting and mirrors, and a Toto bidet. Upstairs you'll find three additional en suite bedrooms - two with views of the iconic Hollywood Sign - along with a fully customized new laundry room with upgraded tile and cabinetry. Every detail has been thoughtfully enhanced, from retrofit LED lighting and whole-home screens and blinds to upgraded audio, video, and security systems - including DoorBird entry, 24/7 recording, and seamless smart app integration. The finished garage includes new cabinetry, decorative lighting, a workbench, Tesla-ready 240V charger, and a brand-new door and motor. Additional highlights include new private front and side gates with stucco privacy walls, a generator connection at the main panel, multi-zone climate control, and fully paid solar providing energy efficiency and long-term savings. Securely gated and just moments from LA's premier dining, shopping, and entertainment, this move-in-ready home combines classic elegance, contemporary convenience, and the warmth of true family living.

Sailor
2790
Ventura
$3,925,000
3,458
3
4
Waterfront boat dock home on 'Keys Island'! Beautiful Mediterranean Tuscan-style villa with an arch-stone gated portico opening to a private and serene courtyard. Enter the home through the custom wrought iron and glass double doors. Throughout the main level floors are brushed polished marble. Second level floors are distressed pecan hardwood. Each custom door, window frame and shelving throughout the home is Alder wood, hand finished and stained. The warm, inviting living room features a rustic, hand-distressed wood-beamed ceiling with recessed lighting, a beautiful hand carved marble fireplace and a hidden temperature-controlled wine cellar. French doors with sidelights open to a waterfront retreat with a brushed marble entertainment deck and a 38 ft. boat dock. The living room is open to the formal dining room which also opens to the waterfront deck. The dining room has a custom-made, built-in china cabinet with etched glass doors and mood lighting with dimmer. The kitchen features rainforest marble countertops, a spacious center prep island and custom cabinetry. Chef-quality appliances include a Fisher & Paykel dishwasher, a Wolf convection oven and microwave, a wall faucet and pot-filler above the Wolf electric induction stove top, and a Sub-Zero refrigerator. Nearby there is a versatile room for a perfect study, office or media room. The spacious second level primary suite features a sitting room with a skylight, a hand-carved travertine fireplace, built-in book shelves and entertainment center, and a wine refrigerator. The primary bedroom includes two walk-in closets, wood plantation shutters and a private 'Juliet' balcony overlooking the water. A spacious primary bathroom features a Roman-style soaking tub wrapped in hand-carved designer stone tiles, Kohler Zanzibar porcelain sinks, and marble countertops to complete the luxurious, spa-like experience. There is whole-house high-efficiency heating and air conditioning and an extra fine micro filter to preserve the clean air quality, and an energy recovery unit. Other amenities include a second-floor laundry room, and a sun/workout room with a skylight. The sound system is wired throughout both floors. The home has cement Redland Clay tile roofing, copper rain gutters, and is earthquake-engineered with steel plates. This Mediterranean masterpiece is beckoning to be you.
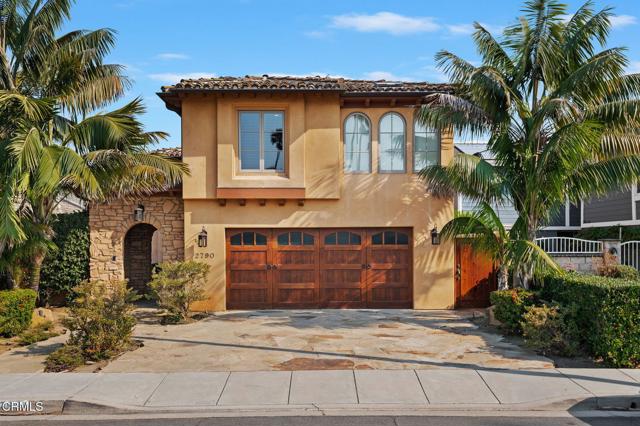
Oak Glen
37547
Oak Glen
$3,924,500
2,600
3
3
This 60+ acre estate is located at the gateway to the quaint Apple Community of Oak Glen and only 45 minutes from the Ontario International Airport. At 3600 feet elevation this ranch enjoys four seasons, clean air, cooler temperatures, and fabulous views. A creek runs through the property, and a half acre pond is stocked with bass, catfish and tilapia. Nature and wild animals abound all around. The pond beach area provides a space for ultimate relaxation with surrounding mountain views. Beautiful morning sunrises over the mountains and colorful sunsets in the evening with magnificent views of the city lights and surrounding mountains make every day special. The recent remodel open concept 2600 sf home overlooks the pond and pastures. Beautifully designed slide away doors, and huge windows maximize views in all directions. Natural stone and wood throughout and an open layout create a unique architectural presentation for enjoyment of nature and the outdoors. Numerous outbuildings including: A 24 x 100 horse barn with four stalls, tack room and a guest "bunkhouse" with granite counter tops and sleeping loft. Additional ranch structures include a 100-foot open pole barn, 80 foot closed sided Haybarn, 24 x 70 workshop, a modern out house, and several smaller buildings. Additional features include a round pen, several pastures, pipe and cable perimeter fencing, graded roads, two bridges at the creek and three wells that serve the property. The Property offers: The ultimate vacation destination, with air bnb opportunities. A working ranch with horse boarding and dry farmed pastures for grazing horses and cattle part of the year. Subdividing and development opportunities. 2 legal parcels. Both located in an Agricultural Preserve Overlay which allows for Williamson Act protection for reduced property taxes if the land is used for agricultural purposes. Inclusion in the Yucaipa Valley American Viticultural Area (AVA) offering the opportunity of developing a large vineyard and/or winery with a tasting room. Extraordinary landscaping and sloping terrain that present great photographic opportunities and an exceptional wedding venue opportunity. Private water wells as a source of water that is not dependent on a government agency, however, public water is available in Oak Glen Road. A peaceful daily breeze during the day and a cool mountain breeze during the night provide for optimum weather year-round. The large property affords peace, quiet and privacy.
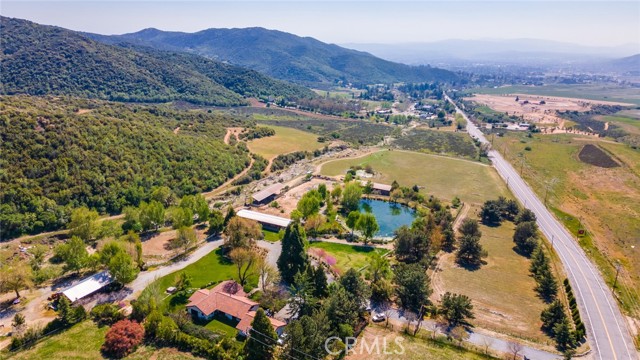
Exotic Garden
7432
Cambria
$3,900,000
9,802
6
7
A one-of-a-kind investment on 3.05 acres along the stunning coastal landscape of Cambria, this property features a 6,662 sq. ft. restaurant space, a 2,453 sq. ft. private residence, and a 687 sq. ft. outbuilding. With its optimal location on Highway 1, high visibility, and direct ocean views, it's ideal for multiple revenue streams including fine dining, hospitality, or a private retreat. Key assets include expansive restaurant space with a commercial kitchen, a two-story home offering stunning views and an attached garage, plus additional versatile space for storage or events. Positioned in a high tourism area with potential for a luxury hospitality venture, high-end dining, or an oceanfront winery/tasting room. Infrastructure includes preliminary septic work, existing easements, and potential for parking. This rare coastal property combines location, versatility, and development potential making it a savvy investment for establishing a presence in one of California’s most desirable destinations. Make an appointment for a private tour.
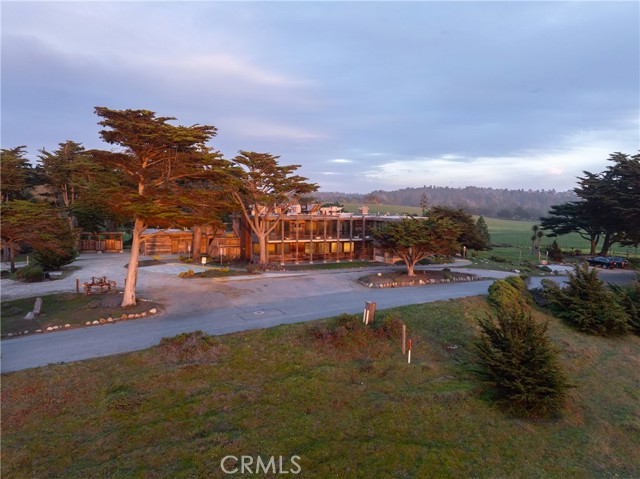
Camino Capistrano
34781
Dana Point
$3,900,000
3,541
5
4
Modern Coastal Luxury in Coveted Capistrano Beach! Just down the street from the picturesque Pines Park and moments from Dana Point’s pristine shoreline, this never before occupied, five-bedroom, three-and-a-half-bath residence defines modern coastal sophistication and quality craftsmanship. A striking Santa Barbara smooth stucco exterior and brand-new stainless-steel roof set the tone for the refined elegance within. Step inside to discover stunning white oak flooring that flows seamlessly throughout, complementing quartz countertops and all-Viking appliances, including an oversized refrigerator and freezer and a built-in wine cooler. Every element has been thoughtfully designed, with new PEX plumbing, completely upgraded electrical, and meticulous attention to detail throughout. The main level offers open-concept living and dining areas that open to a private deck—perfect for entertaining or enjoying ocean breezes. Upstairs, the primary suite features a cozy fireplace, oversized walk-in closet, private balcony, and breathtaking ocean views. At the top, a rooftop deck showcases panoramic Pacific vistas, ideal for sunset gatherings or quiet reflection. Additional highlights include a finished garage with epoxy flooring, adding a touch of polish and practicality to this remarkable coastal home. Every inch of this residence reflects modern design, enduring quality, and the relaxed elegance of Capistrano Beach living.
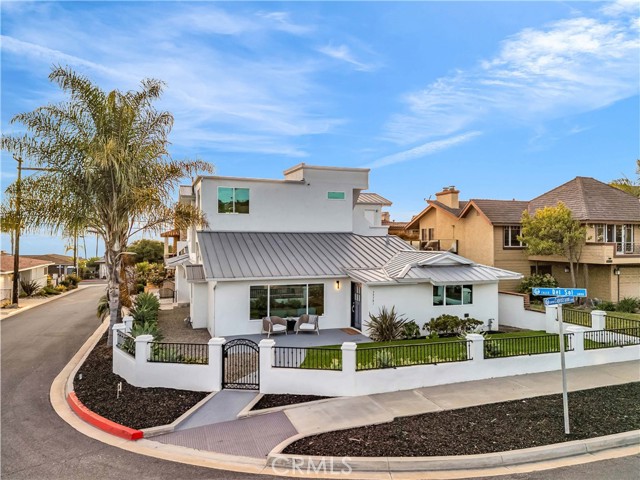
Shadow
810
Palm Desert
$3,900,000
3,376
4
5
This home is located on a private lake and waterfall feature within the gates of BIGHORN Golf Club. Custom gates welcome you into this inviting Entry Courtyard with hand-crafted water feature, tropical landscaping and seating area. Vaulted ceilings with clerestory windows, built-in media center and stone fireplace are featured in Great Room; corner wet bar with custom-faced refrigerator make for easy entertaining; electronic drapes, glass sliders leading to covered outdoor living room with a lake, waterfall and lushly landscaped viewsCozy Dining area adjacent to open-concept great room and kitchen, surrounded by floor-to-ceiling windows overlooking entertainment patio Bright and light breakfast bar with quartz countertops, custom cabinetry and seating for four in Kitchen, upgraded high-performance appliances including 4-burner Viking gas range, dishwasher, double ovens, Sub-Zero refrigerator, wine refrigerator and message center A very private, multi-tiered Entertainment Patio provides ample entertaining opportunities, with covered outdoor living room with firepit lounge, barbecue center, pool, spa and relaxing lake and waterfall views, with your own lakeMaster Suite has inviting Travertine fireplace and seating area, and private patio with waterfall views; Skylights bring the outside in to the Master Bath, which features a spa tub, dual sinks and vanities, lavs and walk-in closetsPrivate Guest House with fireplace, morning bar and full bath; two interior Guest Suites with private entry and full baths
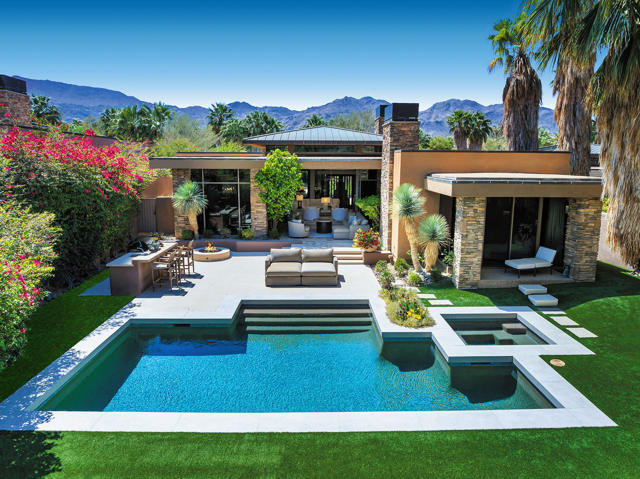
Wilshire #1603
10601
Los Angeles
$3,900,000
2,446
2
3
Welcome to one of the most coveted addresses on the Wilshire Corridor, Wilshire House, the only "A" building with wrap-around balconies. This completely remodeled southwest-facing residence showcases spectacular city vistas, ocean views, and Catalina Island on a clear day, all framed by floor-to-ceiling glass and a balcony that spans the length of the condo. Step into a grand marble entry that flows into a sophisticated living space with hardwood floors and abundant natural light, ideal for entertaining. The dining room opens to the stunning views and features a one-of-a-kind custom bar designed for unforgettable gatherings. The kitchen offers new appliances and elegant finishes. The luxurious primary suite boasts two walk-in closets and a marble bath. The second bedroom with its own bath works beautifully as a guest room, den, or home office. Special features include a built-in wine cellar and custom leather floors in the dining room and primary bedroom. Wilshire House Amenities: 24-hour valet & security, In-house engineers for on-demand repairs, lit tennis court, Saline swimming pool, & spa, fire pit & outdoor entertaining area, State-of-the-art fitness center, Recreation/banquet room, library, elegant lobby with a tranquil waterfall feature. No open houses permitted; private tours available by appointment.
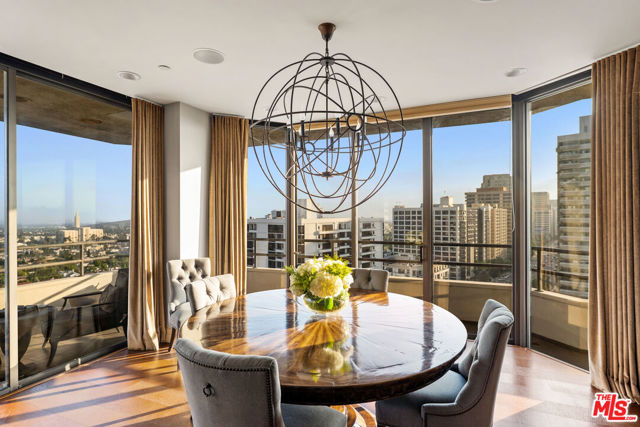
Barrington Lane
291
Alamo
$3,900,000
5,977
4
6
Nestled within Stonegate—Alamo’s coveted gated enclave—this exquisitely remodeled custom estate blends timeless craftsmanship with modern luxury. Set on a predominantly flat acre on one of the community’s premier streets, the 6,000± sq ft residence features four en-suite bedrooms with walk-in closets, two offices with adjacent half baths, and a richly paneled den that can double as a sixth bedroom. A dramatic split staircase anchors the grand two-story entry, smartly separating guest and main wings. Classic millwork, coffered ceilings, and hardwood floors create warm sophistication, while standout upgrades shine throughout: a magazine-worthy chef’s kitchen with walk-in butler’s pantry, an impeccably designed mudroom, a reimagined laundry room, and thoughtfully refreshed spaces at every turn. Upstairs, the newer spa-inspired primary suite and junior en-suite offer calming, neutral elegance. Behind the scenes, upgraded electrical, newer HVACs, a newer water heater, and enterprise-grade WiFi support modern efficiency. Outside, enjoy serene privacy, mature landscaping, and a resort-style pool and spa perfect for year-round entertaining.
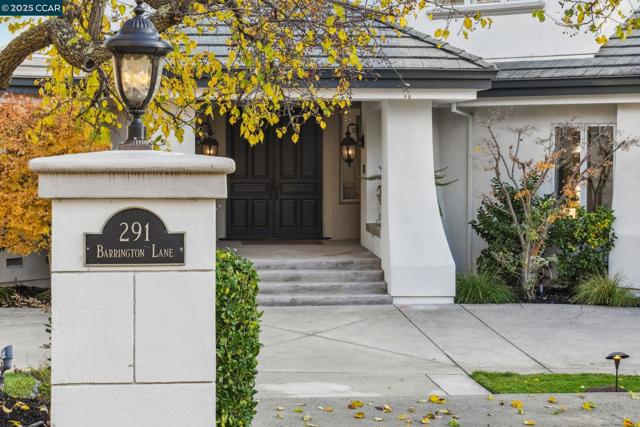
Chimney Rock
9308
Paso Robles
$3,900,000
2,720
6
4
PRICE REDUCED! Take a look at this 86 acre parcel in the heart of the Adelaide! Overlooking neighboring vineyards & adjoining the Starr Ranch, now owned by Justin Vineyards, this property is prime for development Currently used for cattle grazing there once was a small vineyard so it is deer-fenced and has 4 wells, 2 of which are being currently used. With two residences on the hilltop the property can be enjoyed while planning your dream home with incredible panoramic views. No sign on the property but it is easily identified as it is directly across from the Adelaide Schoolhouse.
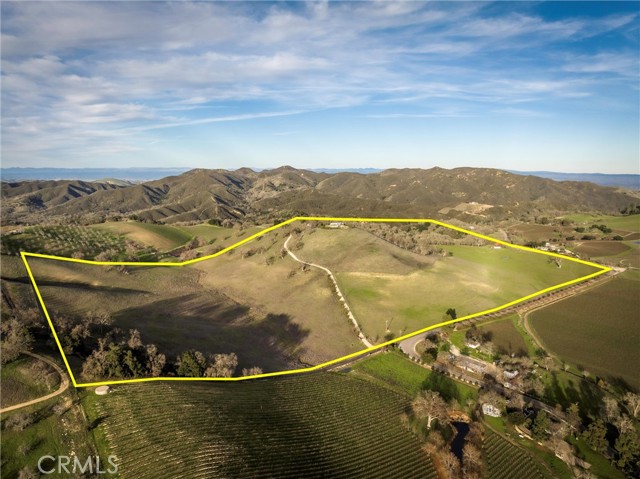
Rutgers Road
5504
La Jolla
$3,900,000
2,712
4
3
First time on the market and a rare opportunity! This home is a "true gem" with breathtaking sit down panoramic white water ocean views, bay and city views from almost every room! This single level home with no steps, offers 4 bedrooms and 2.5 baths and a spacious 2,712 square feet on a flat .24 acre lot. Lovingly maintained over the years, the floor plan was perfectly designed. There are vaulted ceilings and large windows that bring in an abundance of natural light and two fireplaces to keep the rooms warm and cozy. There are several patios and decks encircling the home where you can walk out to enjoy the mesmerizing sunsets as it drops below the ocean skyline and later to watch the sparkling Sea World fireworks. Luscious landscaping including producing fruit trees that are perfect for your homemade lemonade to sip while you appreciate the majestic views. Being a single level home with a thoughtful floorplan and sit-down panoramic views in beautiful La Jolla Palisades, this is truly a home for a lifetime!

Runnymede Unit C
505
East Palo Alto
$3,900,000
2,880
5
7
This is a "Single Family Residence" with a pool and a 600 sq. ft. pool house. it includes a permitted 960 sq.ft.2nd (auxiliary) unit. there are also 3 studio units attached to the main house with separate entrances and baths. The lot is subdividable and the sewer line has been re-routed to facilitate subdivision. A smart buyer might occupy the rear half of lot while developing the front portion. The swimming pool is operational but was filled with gravel for safety purposes, due to the presence of small children. It can be recommissioned 100% at buyer request. Income potential of over $11,000/mo. if you include rental of main unit. This property is close to everything on the peninsula and is ripe for development in the new EAST PALO ALTO! All boats and debris to be removed.
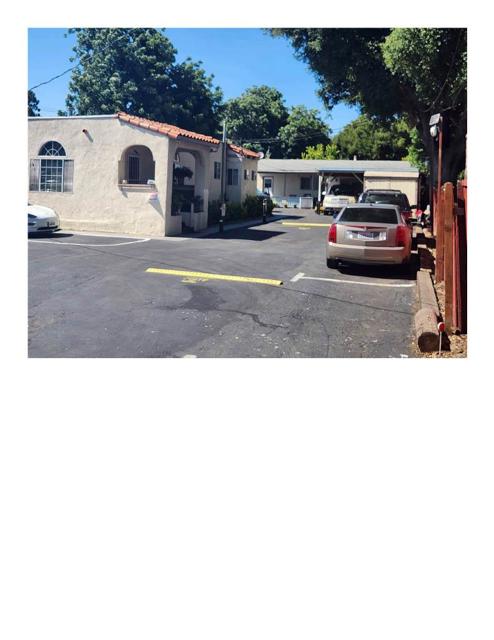
Worman
5657
Ahwahnee
$3,900,000
3,500
8
8
Discover 443 acres of pristine beauty at Sunny Meadows Ranch, a one-of-a-kind legacy property nestled near the stunning Yosemite National Park. This breathtaking retreat offers an unparalleled opportunity for those seeking outdoor adventure, relaxation, and privacy in the majestic Sierra Nevada Mountains. Imagine casting a line in one of the seven year-round, spring-fed lakes, horseback riding through the expansive 125-acre alpine meadow, or hiking along forested trails—all while surrounded by nature's splendor at an elevation of 4,000 feet. The ranch’s 8-bedroom, 8-bathroom lodge is perfect for hosting large gatherings or relaxing in rustic luxury. Plus, with a 10-stall barn and hay loft, it's ideal for equestrian enthusiasts. Sunny Meadows Ranch is fully surrounded by National Forest, ensuring complete privacy and offering endless opportunities for fishing, hunting, hiking, and camping. The property is zoned Mountain General and Timber Preserve, with potential for future campground use. Located off State Highway 49, between the vibrant mountain towns of Oakhurst and Mariposa, the ranch offers convenient access to Yosemite’s two best entrances. With a county-maintained road, this easily accessible retreat is the perfect balance of seclusion and connectivity.
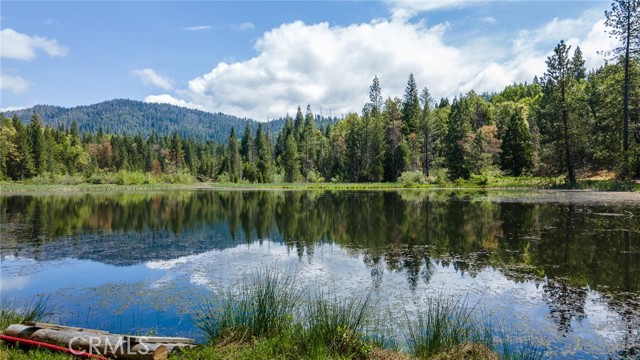
Sailor
2726
Ventura
$3,900,000
3,669
4
3
Ventura Keys Waterfront Home with newer 90 ft boat dock. Newer electric 50 amp power at your dock. 80 (+) ft deck with a swimming pool and hot tub incorporated in the pool. Electric powered cover for the pool. Home was built in 1979 and was nicely remodeled. A beautiful view of the water from most rooms. 1 Bedroom downstairs with fireplace and view of the water, remodeled full bath with walk in shower. French doors from dining room leading to the deck area. Fireplace in large dining room and open to the kitchen with granite countertops and top of the line appliances, with large counter for eating or entertaining. Living room with fireplace and view of the water.Outside area great for BBQ or just sitting enjoying the sunsets. 3 bedrooms and 2 full baths upstairs with jacuzzi tub in the primary, sauna, and a walk in shower with a balcony and view of the water. There are 4 fireplaces , and a 4 CAR GARAGE. Not too many of those in the Ventura Keys. The home and boat dock has a sheltered location with a large turning basin close by. This is the place to be to enjoy Ventura Beach living at its best!!
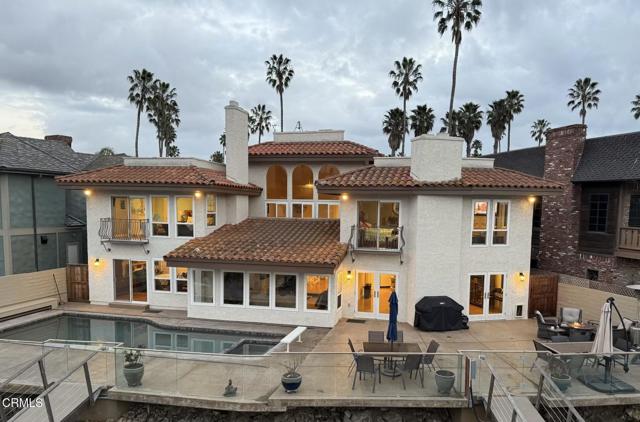
Ragtime
3781
Huntington Beach
$3,900,000
4,706
4
6
Introducing a stunning waterfront property in the picturesque enclave of Huntington Harbor's desirable Trinidad Island, located on a quiet cul-de-sac. Boasting 4706 square feet of living space, this meticulously designed home offers the perfect blend of modern elegance and classic coastal charm. Upon entering, you'll be greeted by a grand foyer adjacent to the living room featuring a 2-story high ceiling. Architectural style coffered ceiling in the spacious formal dining room delivers character and texture. The open concept design seamlessly connects the family room with fireplace, casual eating area and newer gourmet chef's kitchen, equipped with top-of-the line appliances and fixtures, custom cabinetry, quartzite counters with designer lighting behind backsplash, butler's pantry and a spacious island for culinary enthusiasts. This expansive area has French doors and garden window to enjoy panoramic views of the harbor. Step outside to a spacious patio with stone decking, built in BBQ, fire pit, bar area, perfect for al fresco dining and entertaining, all overlooking the canals and private 40' boat dock. The home features 4 generous bedrooms, 3 en-suite bedrooms upstairs, 1 bedroom downstairs. The primary suite is a true retreat, with a private water viewing balcony, spa like bathroom and huge walk-in closet. Media room w/tiered seating, floor to ceiling screen, gaming area and balcony. Downstairs 4th bedroom. ELEVATOR, 3 car extra deep finished garage with 2 tesla fast charging outlets, brand new 75 Gal water heater with circulating pump, and, of course, an electric doggie door! Upgraded smart home electrical system, filtration water softener system throughout. You'll also enjoy the Christmas boat parade! Dont miss the opportunity to make this extraordinary residence your own.




