Search For Homes
Form submitted successfully!
You are missing required fields.
Dynamic Error Description
There was an error processing this form.
Ocean
4169
Oxnard
$3,895,000
2,720
3
3
Oceanfront Living at Hollywood BeachWelcome to this spectacular beachfront residence, perfectly positioned at the highly desired north end of Hollywood Beach. A wall of windows frames breathtaking ocean views the moment you step inside, drawing you toward the sand and surf just outside your door.The first level offers seamless coastal living with an open-concept living room, dining area, and chef's kitchen that flow directly to the beach. Upstairs, you'll find two generously sized guest bedrooms, a full bath, and laundry room.The oceanfront primary suite is a true retreat, featuring a spacious walk-in closet, a private deck overlooking the sand, and a spa-like bathroom with a soaking tub, dual vanities, and a shower--all positioned to capture endless ocean views.Additional highlights include a large family room, ideal for movie nights or game days after boating or playing on the sand, plus a bonus loft perfect for a home gym or private office.This rare Hollywood Beach gem combines luxury, comfort, and the ultimate beachfront lifestyle, come and live where everyday feels like a vacation.
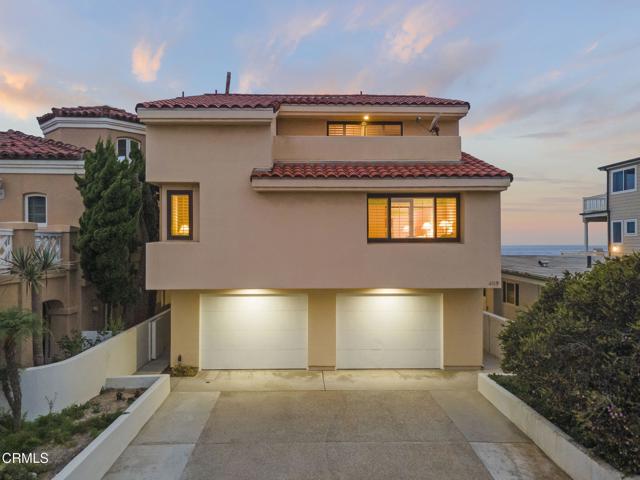
Spinnaker Way
55
Coronado
$3,895,000
2,666
3
3
55 Spinnaker Way — where luxury meets the water's edge. A rare jewel in the prestigious Coronado Cays, 55 Spinnaker Way presents a once-in-a-lifetime opportunity to own a sophisticated waterfront estate that defines Southern California luxury. This immaculate, turn-key residence spans 2,666 sqft and features 3 bedrooms, 2.5 baths, and unobstructed, front-row views of the iconic San Diego Bay. Tucked within a quiet, private enclave, this home offers more than just exceptional design — it delivers an unmatched sense of tranquility and exclusivity. The moment you step inside, you are enveloped in serene coastal elegance, where floor-to-ceiling glass captures breathtaking water vistas and floods the interiors with natural light. At high tide, the bay becomes an extension of your backyard, gently lapping against the seawall. At low tide, enjoy your very own private, walkable beach — an extraordinary amenity rarely found in coastal homes. This seamless connection to the water creates an ever-changing canvas that is both peaceful and captivating. Designed for both refined entertaining and intimate daily living, the open-concept layout flows effortlessly. Located in one of the only communities in Southern California offering both bay and beach access within steps of each other, the Coronado Cays delivers a lifestyle of rare privilege. Whether you’re boating, paddle boarding, or walking along the oceanfront, every detail of this coastal sanctuary speaks to elevated living.

Lake Encino Drive
18321
Encino
$3,895,000
4,369
5
6
Nestled in the quiet and serene neighborhood of Encino Hills and surrounded by mature trees, this recently and completely renovated home offers stunning views and a thoughtfully designed floor plan featuring five spacious en-suite bedrooms, a powder room and library that could also function as a playroom. The expansive primary suite includes a large walk-in closet and a peaceful seating area, creating a true retreat. A beautiful wooden deck on the second floor, extending across the length of the house, provides a panoramic viewing point. The gourmet kitchen boasts high-end stainless steel appliances and custom cabinetry, complemented by abundant natural light throughout the home. Set on nearly half an acre, the property features a sparkling pool and jacuzzi—both with new tile and plaster—a dedicated dog run, fruit trees, and a vegetable garden. The yard is thoughtfully divided into several seating areas, perfect for relaxation and entertaining. Additional highlights include a three-car garage, integrated smart home technology for convenience and security, and a community tennis court. Elegant interior finishes evoke a relaxed yet refined atmosphere. This home is perfect for entertaining or simply relaxing and enjoying the serene surroundings.
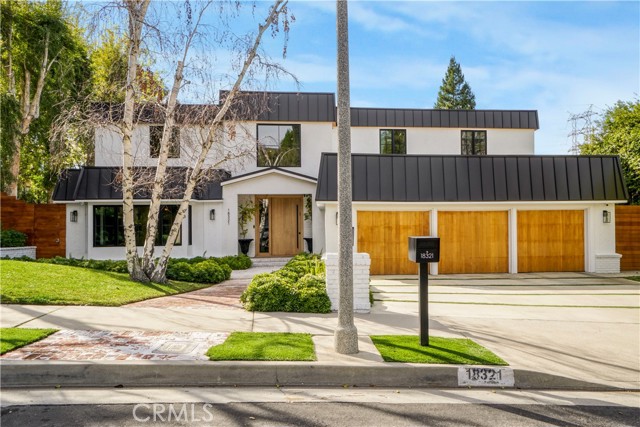
Nantucket
1789
Costa Mesa
$3,895,000
3,446
4
5
Commanding panoramic, unobstructed views of Catalina Island, this reimagined modern coastal estate is a rare offering within a private gated community for Costa Mesa. Fully rebuilt and expanded for an end user with no expense spared, the home blends refined design with timeless architecture and absolute privacy. Set on a premier lot with no visible neighbors, the residence captures sweeping ocean views from nearly every room. The interiors showcase high-end finishes and craftsmanship throughout, including Dornbracht and Vola fixtures, Lutron smart lighting, and dual-zone HVAC systems. The property includes a fully integrated ADU, ideal for guests, staff, or multigenerational living. Outdoor spaces are designed for elevated entertaining with a 12' custom Hestan kitchen featuring a 42” grill, refrigeration, and kegerator, along with dedicated space for a spa and fire features. Additional highlights include a 400-amp electrical panel (future-ready for EVs and spa), two tankless water heaters, and all-new electrical, plumbing, and mechanical systems. In close proximity to world class beaches, shopping and dining.
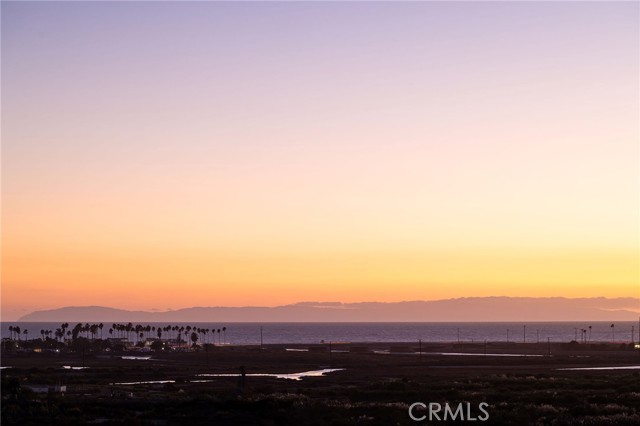
Bonnie Hill
3307
Los Angeles
$3,895,000
2,839
4
4
The Parr Residence :: Lucille Raport,1954. This private modernist home is a mid-century modern triumph in a serene Hollywood Hills setting. Raport, a disciple of Richard Neutra and former president of the Association of Women in Architecture and Allied Arts, created this unique one-story home that showcases all the hallmarks of this coveted design era: walls of glass, open-concept living, indoor/outdoor flow, views and privacy. The main residence consists of three spacious bedrooms and bathrooms and a convertible den, as well as a living room with fireplace and easy access to a gorgeous outdoor seating area with massive panoramic views. Recent renovations to the interior and restorations to the exterior modernized the home and brought back original design concepts that were lost over time. A detached ADU functions as a luxurious fourth bedroom suite, guest house or work space. A stunning pool area is surrounded by lush gardens and seating areas that make up the incredible outdoor spaces. Located in a secluded Hollywood Hills enclave close to Hollywood, Studio City, and beyond. Photographed by Julius Shulman, this pedigreed home is a truly rare find in today's market.
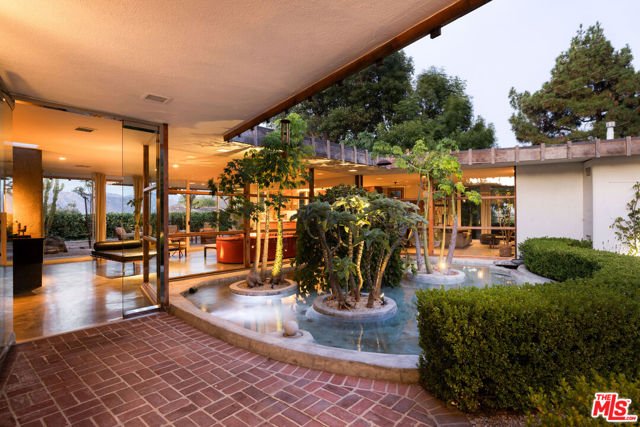
Radford
4828
Valley Village
$3,895,000
4,651
6
6
A striking statement in farmhouse luxury, this newly built estate with an attached ADU/guest house rests on a generous lot in the heart of Valley Village. Crafted for both everyday comfort and sophisticated entertaining, the open-concept main living space is centered around a chef's kitchen outfitted with premium Thermador smart appliances and an expansive island with seating. A formal dining area and spacious living room complete the main level, highlighted by an oversized sliding glass door that opens wide for seamless indoor-outdoor living.Step outside to discover a private backyard oasis featuring a sparkling pool and spa, framed by low-maintenance artificial turf that invites relaxation and play. Upstairs, four ensuite bedrooms provide ample retreat, complemented by a dedicated laundry room. The refined primary suite offers a private balcony, custom walk-in closet, and spa-inspired bath with soaking tub, rainfall shower, and dual vanity.The attached ADU, with its own private entrance, presents a versatile living arrangement with a comfortable lounge, kitchenette, two bedrooms, and two bathrooms ideal for extended family, guests, or a home office. Additional highlights include a multifunctional media room, soaring ceilings, a two-car garage, and a Control4 smart home system with integrated speakers, Nest thermostat, and security cameras.Perfectly positioned within the highly regarded Colfax School District, this property is just moments from the vibrant dining, shopping, and entertainment and Ventura Boulevard.
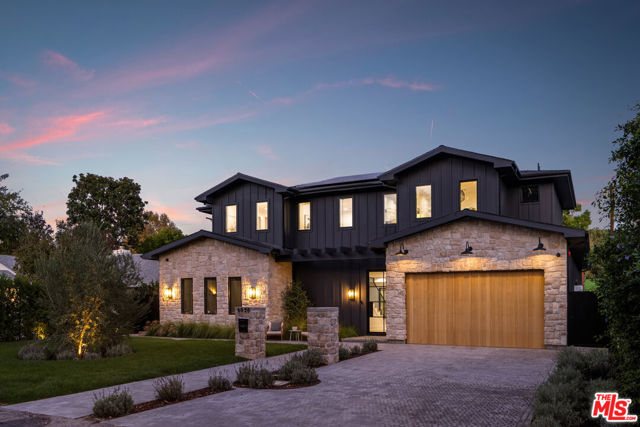
Dapplegray
130
Bell Canyon
$3,895,000
4,734
6
6
Welcome to 130 Dapplegray Road a striking Contemporary View estate set on a premier 1.2+ acre lot within the prestigious guard-gated equestrian community of Bell Canyon. Thoughtfully reimagined to capture the essence of refined California living, this residence blends architectural style, effortless comfort, and a seamless indoor outdoor connection. The main home features 5 bedrooms and 5 baths, introduced by soaring ceilings, hardwood and stone floors, and dramatic walls of glass that bathe the interiors in natural light. Formal and casual living spaces transition fluidly, designed for both grand entertaining and everyday ease. At the heart of the home, the chef's kitchen impresses with a large center island, professional-grade appliances, and striking Quartzite countertops opening directly to the dining area and great room for ideal gathering and hosting. The main-level primary suite is a serene private retreat, complete with a generous walk-in closet and a luxurious spa-inspired bath. Additional amenities include a gym, family room with bar, bonus room, and expansive view-framed living areas that showcase the surrounding treetops and city lights. A detached one-bedroom, one-bath guest house expands the possibilities ideal for extended family, a private office, or studio space. Outdoors, the property is equally compelling: a sparkling pool and spa, wide open patios for dining al fresco, and generous grounds offering room to play, unwind, and explore. Life in Bell Canyon provides an unmatched lifestyle, including community tennis courts, a world-class equestrian center, miles of scenic trails, and 24-hour guard-gated security all just minutes from the city, yet a world apart in setting and atmosphere. 130 Dapplegray Road is more than a residence it's an invitation to live beautifully.
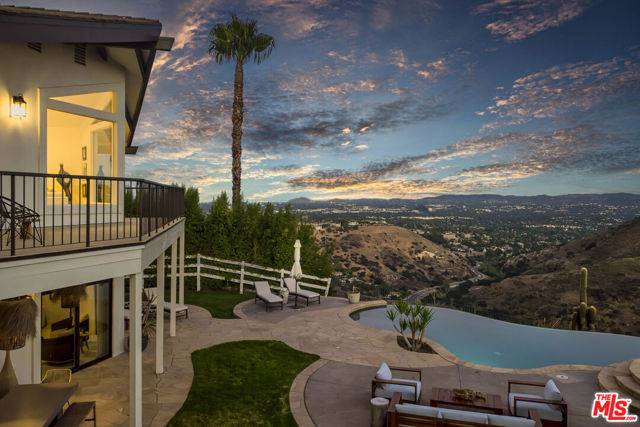
Walnut BLVD
2017
Brentwood
$3,890,000
3,565
4
2
Rare opportunity to own a turnkey organic farm and vineyard in Brentwood’s famous U-Pick region, minutes from San Francisco and San Jose. The property features two modern homes (main residence is 2,565 sqft plus second home/ADU approx 1,000 sqft), a solar-powered 5,000 sq ft steel winery/shop, fruit stand with walk-in cooler, greenhouse, and electric irrigation pump with district water access. All 34 acres are CCOF-certified organic, including approximately 20 acres of orchards and mixed vegetables (peaches, nectarines, cherries, apricots, citrus, figs, and more) and a 4-acre producing vineyard. Fully fenced and ideally suited for use as a working farm, vineyard, or private agricultural estate with exceptional infrastructure and income potential.
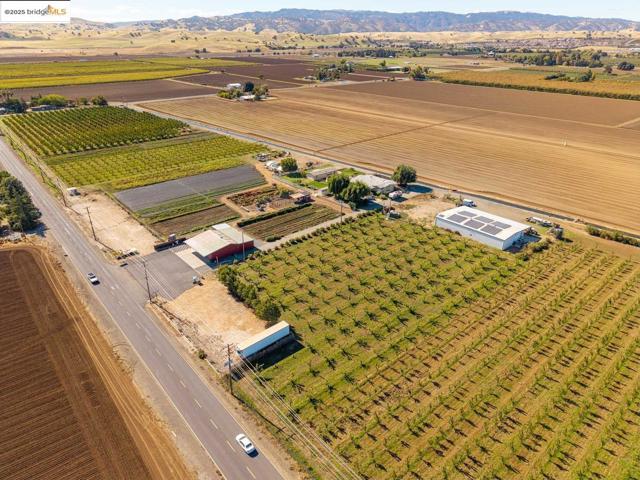
Brandon
7231
Riverside
$3,890,000
8,800
6
7
Exquisite Riverside Estate in Alessandro Heights – A Private Paradise Awaits Welcome to your own piece of paradise nestled in the prestigious White Gate community of Alessandro Heights, one of Riverside’s most sought-after neighborhoods. Tucked just off Overlook Parkway, this grand estate offers over 8,800 sq ft of luxurious living space, plus a private casita perfect for guests or multi-generational living. From the moment you step through the front doors, pride of ownership is evident throughout. Enter into a stunning grand foyer featuring a dramatic spiral staircase, Italian marble floors, and soaring cathedral ceilings adorned with opulent chandeliers. The formal living room, anchored by a stately fireplace, flows seamlessly into the elegant dining room, both appointed with custom Italian furnishings that evoke timeless sophistication. An arched hallway leads you to the heart of the home: a massive family room with a second fireplace, built-in bar, and a sunlit breakfast nook that opens to the lush backyard. The chef’s kitchen is a dream come true, equipped with dual islands, Monogram appliances, gleaming midnight sparkle granite countertops, and an abundance of custom cabinetry — perfect for both everyday living and grand-scale entertaining. The first floor also boasts a secondary family room for private gatherings or use as an additional bedroom, a spacious office with dual entry, a large laundry room, and a versatile bonus room just off the garage. Dual staircases provide easy access to the expansive second level, where you’ll find four ensuite bedrooms, including a showstopping primary suite with its own kitchenette, a spa-inspired bathroom with an oversized soaking tub, and a massive walk-in closet. Also, Furniture can be discussed with terms. Outside, the fully gated estate includes a private security gate, expansive driveway with ample parking, and an oversized garage—each bay with its own dedicated storage room. The meticulously landscaped backyard is an entertainer’s dream with multiple covered patios, a fully-equipped outdoor kitchen with BBQ, sink, fridge, and generous counter space, ideal for hosting events or relaxing with family. Descend to your own resort-style pool with beach entry and water features, all set within a tranquil, private setting. Call today to schedule your private, pre-approved tour!
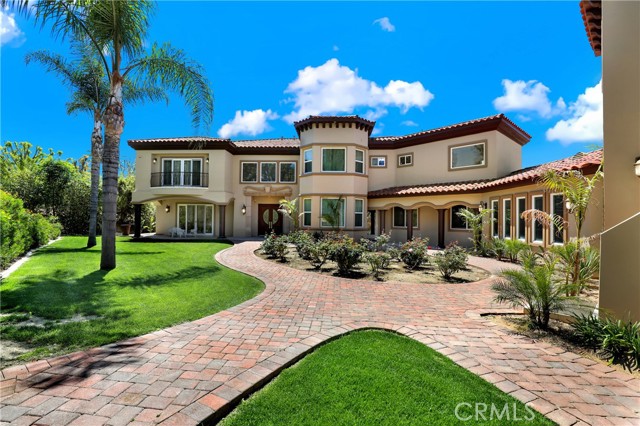
Elderberry
2105
San Ramon
$3,888,888
5,277
5
6
Discover the perfect blend of luxury, innovation, and comfort in this upgraded turnkey home located in Gale Ranch's coveted Carmela neighborhood. Showcasing panoramic views of Mt. Diablo and access to top-rated schools, this residence redefines modern California living with over $900,000 in designer upgrades. Elegant high ceilings, custom finishes, and a seamless open layout create a sense of timeless sophistication from the moment you step inside. The gourmet chefs kitchen is a statement of artistry and function, featuring Quartzite countertops, Sub-Zero appliances, and a Wolf range, flowing effortlessly into the great room with a sleek linear fireplace and 90-degree panoramic doors that extend to a covered loggia-complete with outdoor kitchen, BBQ, and space heaters ideal for year-round entertaining. A main-level ensuite bedroom offers flexibility for guests, multi-generational living, or a private home office. Upstairs, enjoy a versatile loft with stunning balcony views, three additional ensuite bedrooms, and a primary suite with a retreat and a spa-inspired bath that evokes pure serenity. Advanced smart home automation, CAT-6 networking, 7.1 surround sound, an LG OLED TV, owned solar panels, and a 3-car tandem garage with dual EV chargers complete this extraordinary residence
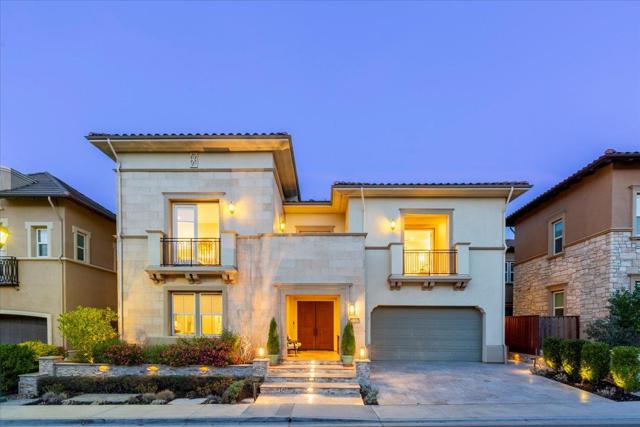
Sewanee
2300
Arcadia
$3,888,888
4,204
5
5
This home, is a remarkable custom-built home crafted by the owner, a skilled custom home builder, showcasing exceptional attention to detail and superior craftsmanship. This residence offers a spacious and thoughtfully designed layout, perfect for modern family living. Situated within the prestigious and award-winning Arcadia Unified School District, this home is ideal for families seeking top-tier educational opportunities. Centrally located with convenient access to the 210, 10, and 605 freeways, the property ensures effortless connectivity to the greater Los Angeles area, making commuting and travel simple. Additionally, this home is in close proximity to local amenities, including Westfield Santa Anita Mall, the Los Angeles County Arboretum and Botanic Garden, and a variety of parks, dining options, and shopping centers. Its location strikes the perfect balance between suburban peace and urban convenience. This home is a testament to the builder’s unparalleled expertise, as the owner holds a doctorate degree in engineering and applies that advanced knowledge to every project. With a deep understanding of structural integrity, design, and functionality, the builder ensures that all projects are constructed to be fireproof, landslide-proof, and windproof. Each home, is built with intention to prevent any burglary and dust.
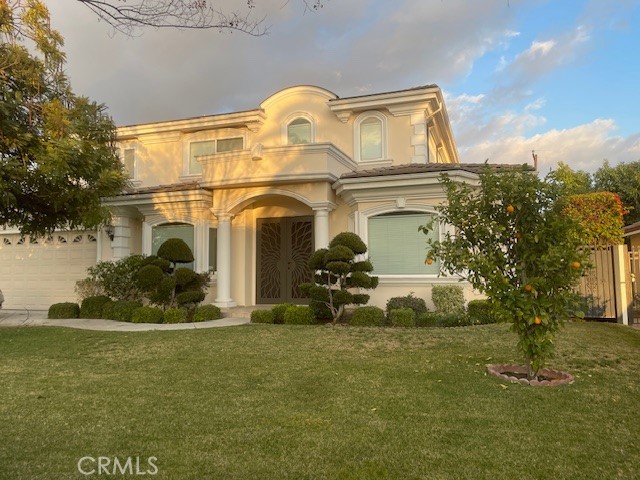
Rodeo Road
1210
Arcadia
$3,888,000
3,532
4
4
Located in the coveted Santa Anita Oaks, this almost 34,000 sq ft flat lot offers rare estate potential with mountain views, a pool, and mature trees. The 3,532 sq ft single-level home features spacious rooms, natural light, and classic details—ready for remodel, expansion, or a custom luxury rebuild. Close to schools, shops, and Santa Anita Park. A premier Arcadia opportunity. New roof (April 2024).
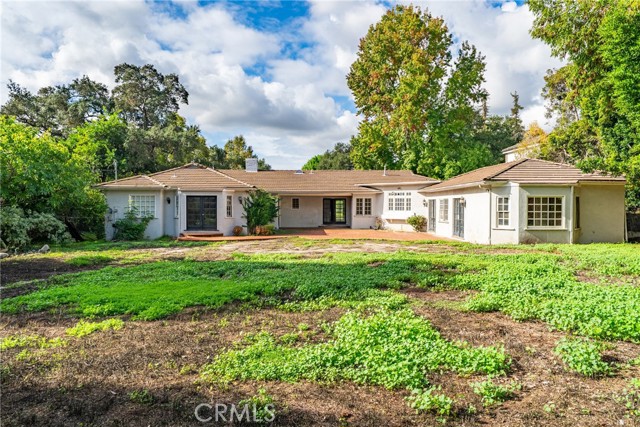
Halbrent
4724
Sherman Oaks
$3,888,000
4,002
5
6
This newly built contemporary home by MLR Development, showcases striking design, thoughtful craftsmanship, and approx. 4,002 sq ft of refined living space in prime Sherman Oaks.A dramatic entry leads into an open-concept main level featuring expansive living and dining areas, soaring ceilings, and a private ensuite bedroom ideal for guests or a home office. The gourmet chef's kitchen is equipped with Miele appliances, stone countertops, custom cabinetry, an oversized island, and 10-foot collapsing glass doors that open to the backyard for seamless indoor-outdoor living. The private outdoor retreat offers a sparkling pool and spa, built-in BBQ, Green Egg smoker, pizza oven, generous lounge and dining areas, and lush landscaping for complete privacy. Upstairs, four ensuite bedrooms include a stunning primary suite with a sleek fireplace, custom walk-in closet, and spa-like bathroom with dual vanities, soaking tub, and oversized steam shower. Just moments from some of Sherman Oaks' best-rated dining and cafes including Anajak Thai, BLVD Steak, Bacari Sherman Oaks, and Tortoni Caffe.All just minutes from your front door. A rare opportunity to own a newly constructed luxury residence in one of Sherman Oaks' most desirable neighborhoods.
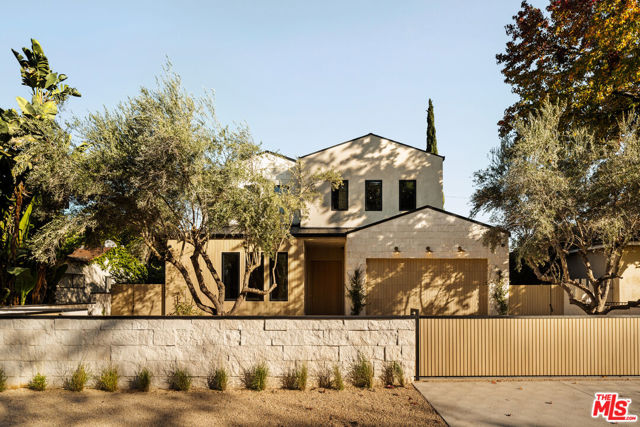
Country Club Drive
7651
La Jolla
$3,885,000
2,814
3
4
Discover a rare opportunity to enjoy both breathtaking ocean views and exceptional walkability to the village and beach. Nestled in one of La Jolla's most coveted locations, this home offers the perfect blend of coastal serenity and convenience. Step inside to find a completely open and airy layout, highlighted by a chef’s kitchen equipped with top-of-the-line Viking appliances and three temperature-controlled wine rooms, ideal for entertaining. 6 private patios provide endless water views. The primary retreat spans the entire top level, boasting two private decks, a luxurious walk-in closet, and stunning views that stretch all the way to Dana Point. Two additional bedrooms on the lower levels provide comfort and privacy for family or guests. With hardwood flooring, high ceilings, and seamless indoor-outdoor living spaces, this property is designed for both relaxation and sophistication. Located just moments away from the vibrant village, you’ll enjoy easy access to boutique shopping, dining, and pristine beaches—without the noise or hassle of daily traffic. Don’t miss the chance to call this place your home!
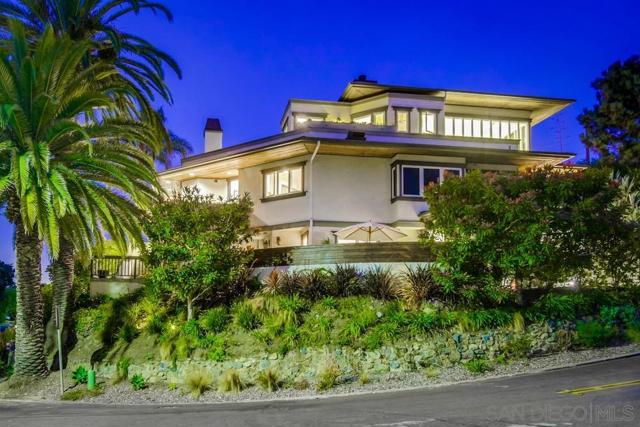
Nancy
6376
Westchester
$3,885,000
4,120
5
6
Introducing a stunning, newer 5-bedroom, 6-bathroom home with an office, ideally situated in the heart of Kentwood where modern luxury meets refined elegance. This custom-built masterpiece showcases sleek architectural design, premium finishes, and a spacious open floor plan that seamlessly blends contemporary sophistication with timeless charm. The state-of-the-art gourmet kitchen features top of the line stainless steel appliances, custom cabinetry and a dedicated wine cooler—perfect for the modern entertainer. The primary suite serves as a true retreat, boasting soaring vaulted ceilings, a private balcony, and an expansive dressing room with custom built-ins. The spa-inspired ensuite bathroom offers dual vanities, a large soaking tub, and a separate multi-head shower. Step outside to your private outdoor oasis, complete with a lush, manicured lawn, multiple patio areas, and a captivating pool ideal for entertaining or unwinding in complete tranquility. Additional highlights include mountain views, smart home technology for seamless convenience, a whole-home water softener and purification system and motorized blinds on 45 windows. With over 4,000 square feet of thoughtfully designed living space, this exceptional property offers the perfect blend of luxury, comfort, and modern convenience in one of Kentwood’s most desirable locations.
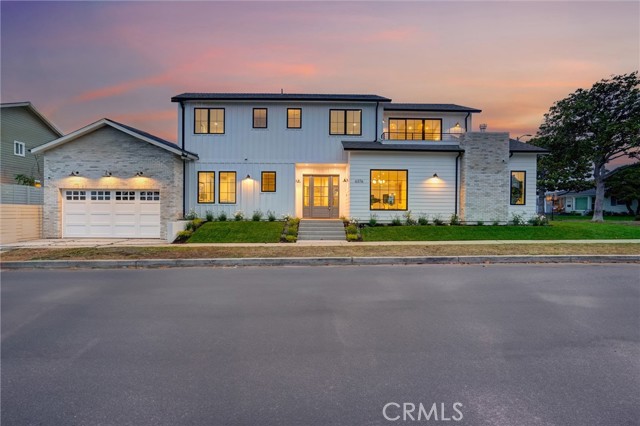
Lantz
194
Morgan Hill
$3,880,000
4,255
4
5
LUXURIOUS like new estate is perfectly situated near Bailey ave/101 exit at the end of a private cul-de-sac sitting on 1.97 acres, fully remodel high end finishes, new quartz kitchen with oversized island. Features an impressive 75 ft primary wing with its own fireplace ample area for the office, lounge, seating zone. Unmatched amenities: basketball court, 2 pickleball courts, soccer field, large playground with a beautiful willow tree, large redwood BBQ pergola, outdoor fireplace lounge, and extensive stamped concrete. Custom iron gates and custom hand-railed entrance complete the exterior. Benefits include private water company, mature fruit trees.
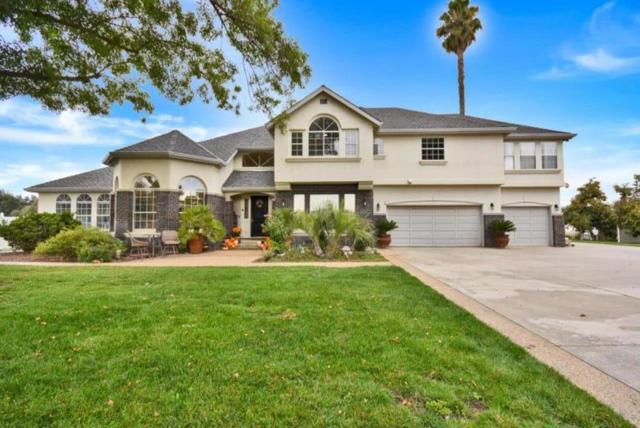
Falcons View
23615
Diamond Bar
$3,880,000
6,078
5
6
Welcome to 23615 Falcons View Drive — a truly exceptional estate located in the prestigious, guard-gated community of "The Country" in Diamond Bar. Set on nearly 2 acres of private, usable land, this one-of-a-kind custom home was thoughtfully designed to embody architectural artistry, intentional flow, and timeless sophistication. Spanning over 6,000 square feet, this estate blends artful design with elements of Frank Lloyd Wright’s organic architecture and strategic orientation. Subtle Feng Shui principles guided the original layout — promoting natural energy circulation, harmonious room placement, and a calming balance between openness and privacy. The 13-foot grand foyer immediately sets the tone, welcoming you with abundant natural light and striking symmetry. The layout is fluid, with wide hallways, and seamless transitions that create an effortless flow between living, entertaining, and retreat spaces. The home features 5 bedrooms and 7 bathrooms, including a private primary retreat with a spa-style bathroom, generous walk-in closets, a personal sauna, and a hot tub for the ultimate relaxation experience. A separate guest wing with its own maid’s kitchen provides ideal flexibility for long-term guests, multi-generational living, or staff quarters. At the heart of the home is a chef’s dream kitchen, thoughtfully designed with top-tier appliances, abundant prep space, and direct access to the main living and dining areas — perfect for entertaining or everyday culinary enjoyment. Additional highlights include a museum-style gallery wing, a dramatic sunken conversation lounge, a beautifully finished wine cellar, fitness room, and an oversized 6+ car garage that could serve as a showroom, studio, or creative space. Step outside to enjoy the best of Southern California living: a resort-style pool with integrated spa, poolside cabana, tennis court, and mature, professionally landscaped gardens designed for both beauty and privacy. Total property square footage adds to nearly 8,300 including the below grade wine cellar and art gallery museum/gym adjacent to the tennis court. 23615 Falcons View Drive is a rare offering — a home where architecture, energy, and lifestyle come together in perfect alignment. Shown by private appointment only.
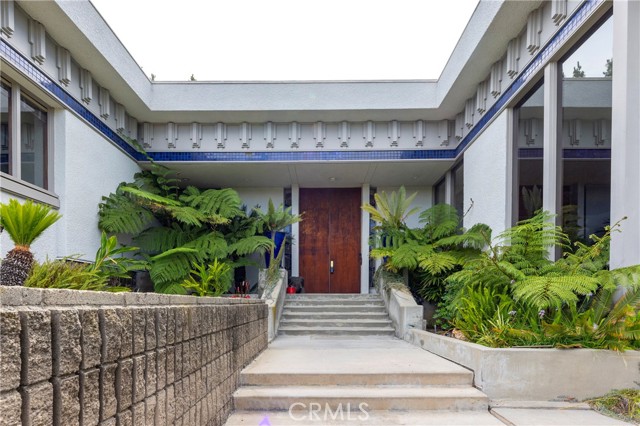
Beach Club
11892
Malibu
$3,880,000
1,865
2
3
A sophisticated modern beachfront residence featuring upscale design and coastal living vibes. Nestled along a quiet stretch of coastline, this impeccably renovated two-bedroom, two-and-a-half bath beachfront property delivers unmatched coastal elegance and stands as a serene escape from the bustle of everyday life. Upper-level living area feels like floating over the ocean thanks to the expensive windows and panoramic views. Floor-to-ceiling windows frame sweeping views of the ocean, letting in golden sunlight that dances across the polished hardwood floors. With an open-concept layout, the spacious living room and kitchen flow seamlessly together, all set against a backdrop of jaw-dropping ocean views that stretch endlessly from nearly every room. Sleek, fully equipped cook’s dream kitchen is beautifully designed and functional. Lower level hosts the master suite and a secondary suite with its own kitchen, easy sand access. Additional features include two-car tandem covered parking, a private laundry closet, and direct access to all the amenities of the Malibu Bay Club, including a sparkling pool, relaxing spa, and two sports courts, for an active coastal lifestyle. Perfectly located just minutes from Pepperdine University, County Line Beach, and Leo Carrillo State Park. Whether for intimate living or seaside entertaining, this Malibu gem offers a uniquely immersive coastal lifestyle. It’s a place where time slows, and the ocean is your constant, calming companion.
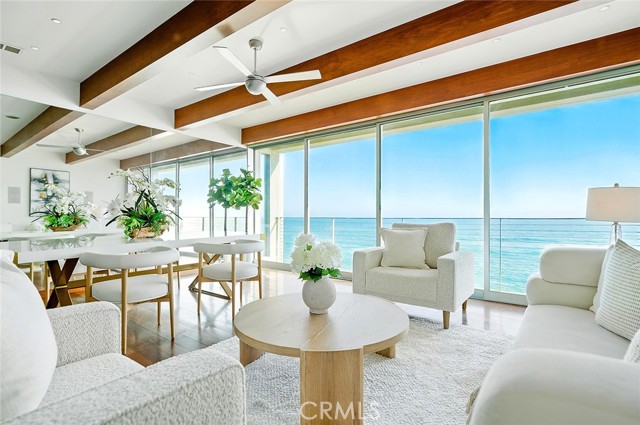
Norman
662
Arcadia
$3,880,000
5,828
5
6
Introducing a rare Italian-crafted residence in the heart of Arcadia. An architectural gem that embodies timeless European elegance and charm, and modern sophistication. Designed in a vantage Italian villa style, this home showcases meticulous detailing, from custom wood cabinetry and hand-painted finishes to graceful archways and intricate moldings, every element reflecting superior craftsmanship rarely found in today’s new construction. Welcome to 662 W Norman Avenue, an exquisite estate built by a renowned Italian builder Romani Consturction whose artisanal mastery is evident throughout. In a neighborhood filled with contemporary homes, this residence stands apart for its enduring quality, bespoke materials, and authentic European artistry, a true expression of fine living and architectural heritage. The grand foyer opens to expansive formal living and dining rooms under impressive double-height ceilings, accompanied by an executive office richly finished in custom woodwork on the right side, an inviting space for work or study. Passing through the living room, you’ll find a spectacular family room overlooking the serene backyard. With approximately 20-foot ceilings, this space evokes a sense of openness and grandeur unmatched by today’s standards. The main level also includes two spacious bedroom suites, perfect for guests or multi-generational living, along with a well-appointed chef’s kitchen and a separate wok kitchen, both seamlessly connected to the family room and the dining room. Abundant large windows fill the home with natural light, further enhancing the airy, luxurious ambiance. The hand-forged Italian wrought-iron staircase serves as a striking centerpiece, gracefully leading to the upper floor, where timeless elegance continues. The second level offers three additional bedroom suites, each providing generous space and privacy. The primary suite is a true retreat, featuring a private balcony, a grand master bathroom, and an oversized walk-in closet. Additional highlights include a desirable north-facing orientation, gated front yard with circular driveway, well-maintained backyard pre-set for an underground pool, and dual-zone central A/C. Located in Arcadia’s prestigious Baldwin Stocker neighborhood, this home beautifully combines classic Italian charm with modern comfort and lasting quality—perfect for those who appreciate substance, space, and exceptional craftsmanship.

7811 Camino De Arriba
Rancho Santa Fe, CA 92067
AREA SQFT
6,711
BEDROOMS
5
BATHROOMS
6
Camino De Arriba
7811
Rancho Santa Fe
$3,880,000
6,711
5
6
Welcome to an exquisite European-style mansion at Cielo in Rancho Santa Fe! Situated in the prestigious Cielo community, this home benefits from an elevated location atop one of the highest coastal peaks in San Diego County. It is a gated community offering a private, serene lifestyle with luxurious amenities. Recognized by the National Association of Home Builders as "Community of the Year," Cielo boasts breathtaking panoramic vistas from Catalina to Coronado, and from Big Bear to Baja. The stunning scenery includes snow-capped mountains in the morning and tranquil ocean sunsets in the evening. Inspired by the coastal villages of the northern Mediterranean, Cielo combines the beauty of nature with elegant architectural design. This extraordinary home embodies European charm with modern luxury. High ceilings, custom wall treatments, and elegant European-inspired details are found throughout. The gourmet kitchen features upgraded cabinetry, including a hidden refrigerator, high-end appliances, and a spacious center island. Each room is designed to capture the stunning 270-degree views of the surrounding landscape. The private backyard offers an idyllic setting with breathtaking panoramic views, perfect for entertaining or simply relaxing in solitude. Designed for an exclusive, resort-style living experience, Cielo features the Cielo Club with 8,000 sq. ft. of indoor facilities including event lounges, a catering kitchen, meeting rooms, a state-of-the-art fitness center, and spa facilities. For outdoor recreation, residents enjoy a competition pool, a children’s wading pool, covered outdoor pavilion with gas grills, tennis courts, and a playground. The Montagna Club offers an additional pool area, open-air pavilion, outdoor fireplace, and tennis courts. Spanning 1.5 acres, Cielo Park includes basketball and sand volleyball courts, a climbing wall, sports fields, and picnic pavilions with BBQs, providing ample space for leisure and activities. Nestled in one of Southern California’s most exclusive enclaves, Rancho Santa Fe offers an unparalleled living experience. Rancho Santa Fe is part of a top-rated school district, featuring exceptional schools like R. Roger Rowe Elementary and Middle School, and nearby highly ranked high schools. Additionally, Torrey Pines High School, ranked #15 among the best public high schools in California, serves this area, ensuring excellent educational opportunities for residents.
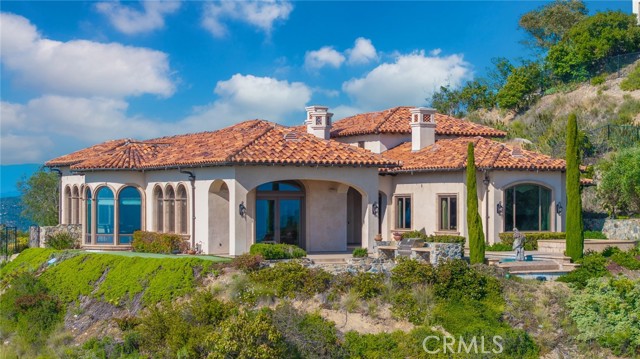
coal mine
244
Irvine
$3,880,000
3,361
4
5
Welcome to a stunning residence in the prestigious Groves community of Orchard Hills—where elevated design, privacy, and comfort come together in perfect harmony. This 4-bedroom, 4.5-bathroom 3361 Square Feet home with a generous loft offers an exceptional blend of sophistication and livability. Showcasing approximately $700,000 in premium upgrades, the home features soaring ceilings and an impressive great room anchored by a nearly 20-foot volume height. Expansive panoramic sliding glass doors open seamlessly to the outdoor patio finished with elegant travertine, water Jacuzzi, Waterfall features, built-in BBQ, sunken fire pit creating an effortless indoor-outdoor flow ideal for gatherings or serene evenings at home. The chef-inspired kitchen is beautifully appointed with a built-in Sub-Zero refrigerator, Wolf appliance suite, upgraded cabinetry, designer countertops, an oversized walk-in pantry offering added convenience and versatility. A well-designed first-floor bedroom with a walk-in shower provides the perfect solution for guests or multigenerational living. Throughout the home, thoughtfully updated bathrooms, fresh interior paint, and refined finishes create a clean, modern aesthetic. Additional highlights include solar, a Tesla/EV charger, and energy-efficient features that promote sustainable living. Residents of Orchard Hills enjoy access to resort-style amenities—including pools, parks, hiking trails, basketball and tennis courts, and an exclusive clubhouse. All within minutes of the Orchard Hills Shopping Center and award-winning schools such as Orchard Hills K–8 and Beckman High School. Don’t miss the opportunity to own a beautifully upgraded home in one of Irvine’s most desirable gated communities—where luxury, lifestyle, and location meet.
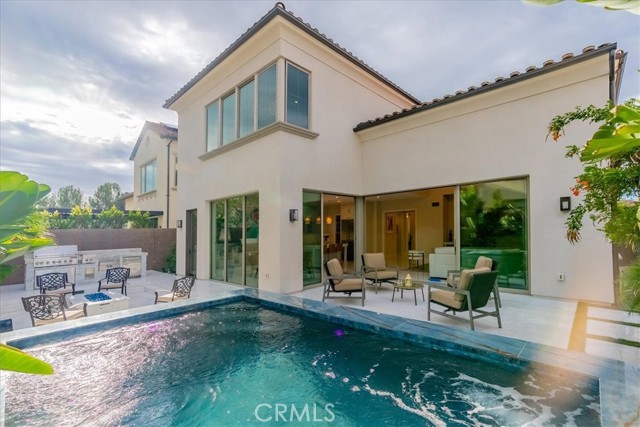
Melville
2198
San Marino
$3,880,000
3,694
4
5
MOVE-IN READY • COMPLETELY RENOVATED • SINGLE-LEVEL LUXURY HOME. Welcome to this beautifully updated, turnkey residence located in the heart of San Marino. This elegant single-story home combines timeless architecture with modern luxury. Recently renovated from top to bottom, the home features upgraded copper plumbing, new electrical wiring, refreshed kitchen and bathrooms, and high-end finishes throughout. Offering approximately 3,694 sq.ft., this home includes 4 spacious bedrooms, 4.5 bathrooms, and an ideal open floor plan perfect for both everyday living and entertaining. The sun-filled family room showcases oversized windows overlooking the lush backyard, while the formal dining room connects seamlessly to a thoughtfully designed butler’s pantry.The chef-inspired kitchen is equipped with premium Thermidor appliances, dual built-in refrigerators, two dishwashers, Caesarstone countertops, custom cabinetry, and an expansive center island that opens to the family room. A stylish half-bath is conveniently located near the entry. All four bedrooms offer ensuite bathrooms, and the luxurious primary suite features dual walk-in closets, a soaking tub, an oversized shower, and direct backyard access. Additional highlights include two new central HVAC systems, upgraded energy-efficient windows and doors, and beautiful hardwood flooring throughout. A dedicated laundry room leads to the attached two-car garage, while an automatic security gate provides privacy and ease of access to the rear driveway. The home sits on a generous 15,038 sq.ft. corner lot, surrounded by mature trees in a peaceful neighborhood close to San Marino City Hall, the police department, Huntington Library, and top-rated San Marino schools.This exceptional property blends charm, comfort, and modern convenience—an opportunity to own a like-new home in one of Southern California’s most prestigious communities.
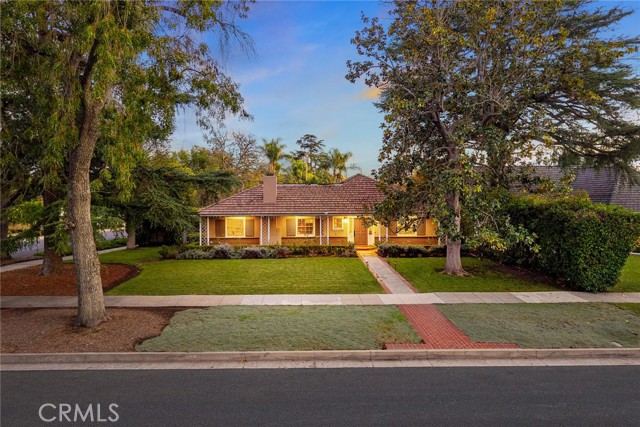
Shear
105
Irvine
$3,880,000
4,512
5
8
Stunning Apex Home by Pulte Homes in Rise Park Irvine features 5 bed,5 full bath and 3 half bath. This beautifully upgraded former home offers modern luxury and designer finishes throughout. The gourmet kitchen features Della Terra Quartz countertops, refrigerator, an oversized island, and a walk-in pantry. Expansive sliding doors open to a California Room and landscaped backyard .The first floor includes a home office and guest bedroom. The primary suite offers a custom walk-in closet, soaking tub, glass shower, and dual vanities. All secondary bedrooms are spacious ensuites. Additional highlights include designer lighting, vinyl flooring, custom shutters and paid-off solar. Located within the award-winning Irvine Unified School District—just a short walk to Portola High School and Rise Park—this home also offers easy access to Woodbury Town Center, Irvine Spectrum, South Coast Plaza, and major freeways (I-5, 133, and 241). Enjoy all the world-class amenities of the Irvine Great Park and reach Laguna Beach or Newport Beach in under 25 minutes.
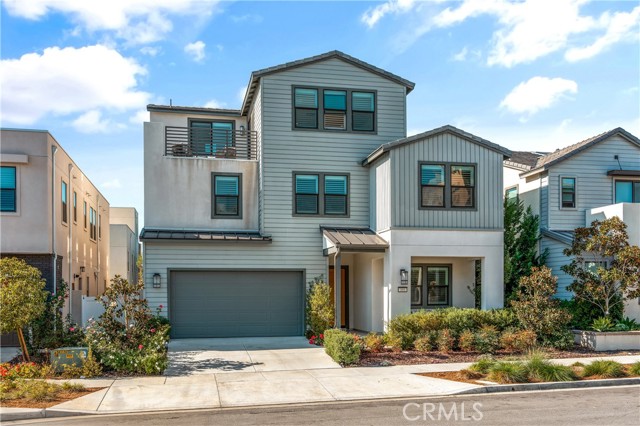
Latigo Row
521
Encinitas
$3,875,000
5,513
5
5
Stunning and serene, this two-acre estate is nestled at the end of a private cul-de-sac in Knightsbridge Country Estates, one of Olivenhain’s premier gated communities. With sweeping southwest views, this 5,500+ sq ft home showcases quiet luxury with timeless design, classic architecture, and flexible living spaces. A dramatic dual staircase entry opens to a light-filled living room with expansive windows. The main level includes a guest suite with private entrance, formal living and dining rooms, a family room, and a custom wine room. The gourmet kitchen features stainless steel appliances, a large island, and a butler’s pantry. Upstairs offers a view-filled primary suite with balcony and dual-sided bath, plus three bedrooms and a bonus room. Resort-style amenities include a pool, two detached studios, an oversized four-car garage, owned solar, and full city services. A dramatic dual staircase entry sets the tone for the interiors, opening into a soaring, light-filled living room framed by expansive windows that highlight the home’s southern exposure and unobstructed views. The main level includes a guest bedroom with private entrance and full bath, ideal for multigenerational living or a home office, along with formal living and dining areas, a family room, and a custom wine room. The gourmet kitchen features stainless steel appliances, a large center island, and a butler’s pantry, flowing seamlessly into the family room and outdoor BBQ area. Upstairs, the primary suite boasts a private balcony, walk-in closet, and a luxurious dual-sided bath. Three additional bedrooms and a flexible bonus room complete the upper level. Resort-style amenities include a sparkling pool, two detached studio/gym structures, an oversized four-car garage, owned solar, and full city services (sewer, water, streets).
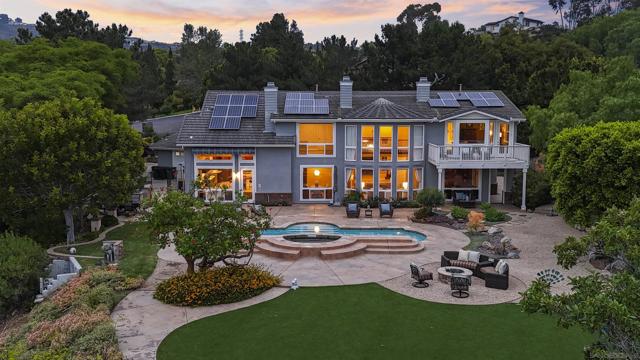
Avenida Manana
6653
La Jolla
$3,875,000
2,115
4
4
Exquisitely remodeled single-story residence in La Jolla, showcasing refined design and premium finishes throughout. This 4 bedroom, 3.5 bath home features an elegant open layout anchored by a central patio that enhances natural light and seamless indoor–outdoor flow. DuChâteau engineered wood flooring extends throughout the home and the gourmet Siematic kitchen is outfitted with Miele appliances.The expansive garden offers a resort-like atmosphere with a sparkling pool, spa and fire pit. Please watch the video! The expansive garden offers a resort-like atmosphere with a sparkling pool, spa, fire pit, and dedicated sunning area ideal for both sophisticated entertaining and everyday luxury living. A blend of modern coastal elegance and comfort!
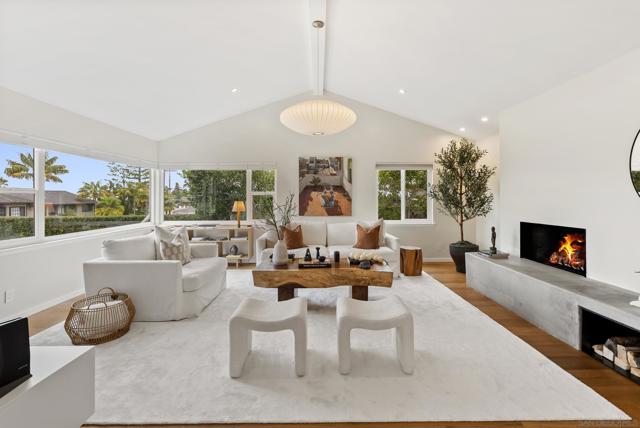
Hillside
3475
Norco
$3,875,000
2,078
4
2
Amazing Equestrian Property 4.75 acres located in Horse Town USA Norco California. For developers this property with a Conditional Use Permit has a possibility of building Senior Housing. Check with the City of Norco Planning Dept. This property is unique and one of a kind. It has 2 existing homes, main house is 2 bedroom 1 bath. Second home is 1 bedroom and 1 bath. The out buildings are structured like a vintage country town setting. Extra building has the effect of mountain lodge. Huge great room Two Murphy beds, one bedroom and one bath. Enjoy the serenity of a wood burning fireplace. Celling fans and custom global lights. Country kitchen. This home is surrounded by large shade trees. Must see to appreciate this property. This property can be developed into 1/2 acres plus parcels or Senior Housing, subject to City of Norco approving site plans.
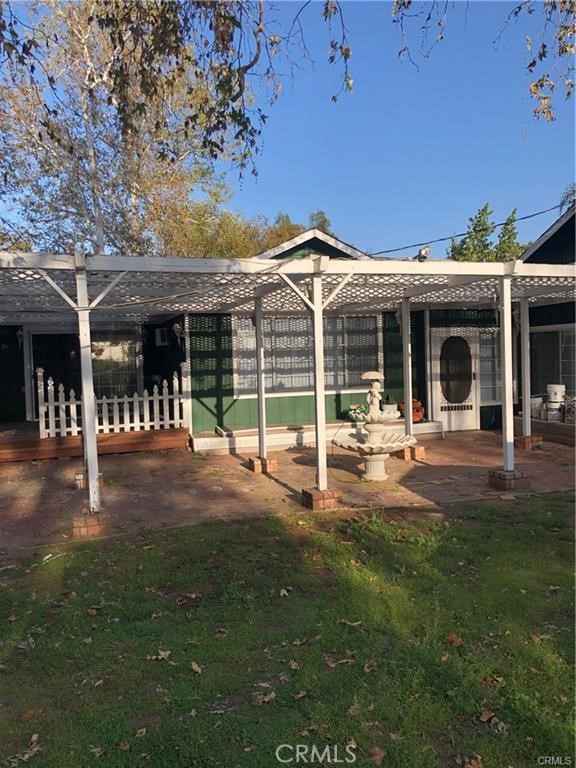
Seacrest
3354
Carlsbad
$3,875,000
3,415
4
3
Nestled atop a hill overlooking Olde Carlsbad in the coveted neighborhood of Seacrest Estates, this custom-built masterpiece offers breathtaking PANORAMIC OCEAN views and resides in a tranquil no-through-traffic neighborhood. With 4 bedrooms and 3 baths plus an outdoor shower, the home features unique elegant design throughout. Walking through the door is like walking into a vacation on an island paradise, except, it is home. ----For peace of mind and lower-cost insurance, the home has been rated at the lowest possible risk of fire and flood. See attachment. ----The two-story exterior features ground level and stunning second floor covered porches, New England-style wood siding and trim, a standing seam copper-colored metal roof, artistic exterior lighting, and a broad custom-finished driveway big enough to accommodate several guests. The expansive backyard, with fruiting trees (avocado, orange, lemon, banana, and peach), a top-of-the-line Hot Springs spa, beautiful stone patios, and two Sonos outdoor speaker systems creates a secluded backyard entertainment zone. Situated on a 12,000 square foot lot, well over a quarter acre, there's ample space for gardening, a playground, or potential additions like a pool or ADU. A fully owned SOLAR PV system delivers significant energy offset to power the home. The attached 2.5 car garage has epoxy flooring and a translucent frosted glass garage door catering to needs for parking and workshops. ----Enter the home though the inviting ground level porch and you will find a first floor showcasing 3 bedrooms and 2 baths, one is a suite with bath ensuite. The living area has an antique beamed cathedral-ceiling with an open-plan kitchen/great room adorned with reclaimed tropical hardwood flooring made from 19th century Indonesian railroad ties, venetian plaster finishes, custom ceiling fans, and wood triple-pane Pella windows and sliding door with built-in mini-blinds. Two large La Cantina glass folding doors open to seamlessly merge indoor and outdoor living spaces making entertaining a dream. The spacious crafts room features elongated workspaces with wood and stone counters, ample storage, utility sink and a generous laundry area. An adjacent storage room includes built-in shelving and a cedar closet. A wide, brightly illuminated stairway leads to the second floor. ----The second story provides a generous master bedroom, bathroom, and dressing room suite. A 20-foot long La Cantina door opens the master room onto a covered 380 sq. ft. porch with glass wall and railings that bring stunning sunsets and a 180-degree ocean view to your bedside. Interior highlights continue with tongue-in-groove plank cathedral ceilings, solid oak flooring, and 8-inch Brazilian cherry baseboards. Luxurious amenities abound, such as an oversized walk-in rain shower with accessories and a 135 sq. ft. wardrobe room complete with custom built-in dressers, shelving, and racking. Additional features include Solatube daylighting, custom lighting fixtures, custom built-ins including a wet bar with beverage center. A stunning floor to ceiling fireplace with beautiful large format tile that warms the room on the occasional chilly night and makes reading and TV time extra cozy. Designed with foresight, the home is pre-wired and framed for a future interior elevator to go from the main level to the second floor. ---While secluded and quiet, this home is an easy walking distance to the nearby award-winning middle and high school, and minutes’ drive to beaches and the Carlsbad Village. This one-of-a-kind home epitomizes the Carlsbad coastal lifestyle of relaxation, luxury, and convenience. ---Schedule your private showing today to experience all this exceptional property has to offer.

East Abbey
3148
Orange
$3,875,000
6,468
5
6
Tuscan Elegance with Panoramic City Views in Guard-Gated Hillcrest. Discover timeless sophistication in this stunning Tuscan-style estate built in 2005, offering 6,468 sq ft with 5 bedrooms, 5.5 baths, and a 4-car garage. The open-concept design connects the family room and gourmet kitchen featuring custom cabinetry, granite counters, prep sink, and professional-grade stainless appliances. A main-floor bedroom with en-suite bath provides ideal guest or multi-generational living. The primary suite includes a sitting area, double-sided fireplace, spa bath, and large deck with sweeping valley views. Enjoy resort-style outdoor living with a sparkling pool, spa, and built-in BBQ island surrounded by lush landscaping. Set on a cul-de-sac within the exclusive Hillcrest guard-gated community, this home defines refined Orange County.
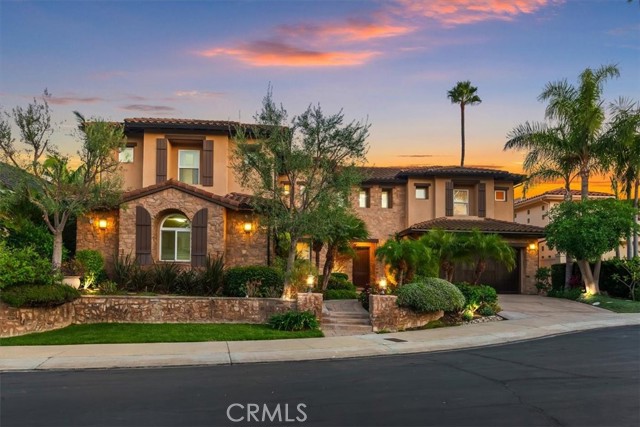
Fairhills
5415
Paso Robles
$3,875,000
4,947
5
6
There is a place, tucked among the rolling hills of Paso Robles Wine Country, where time slows and the air carries the soft perfume of oak and vine. This magical estate, set on approx. 38.2 gently sweeping acres along coveted Vineyard Drive, is a haven of warmth, charm, and grace. The main residence, resting gracefully among the trees, radiates timeless character and sophistication. Inside, every detail has been thoughtfully crafted — three spacious bedrooms, three full baths, one three-quarter bath, and one half bath designed for comfort and ease. The kitchen is a gathering place, featuring a cozy breakfast nook with a Dutch door opening to the sunlit backyard and multiple seating areas. A formal dining room invites evenings of conversation, while the family room with a spectacular indoor/outdoor stone fireplace and multiple double doors spills onto a wraparound porch overlooking vineyards, oak groves, and rolling hills. Nearby, the Carriage House mirrors the Main Home’s craftsmanship. Upstairs offers open-concept living, balconies with stunning views, a kitchen, two bedrooms, and two bathrooms, while below provides an office, hobby room, and workshop. With a B&B License, the Carriage Home is both opportunity and invitation — to host, share, and live fully. Every window frames rolling hills, manicured gardens, and golden sunsets. On the porch, evenings pass beneath stars, the stillness broken only by crickets and a whispering breeze. In the heart of Paso Robles Wine Country, life takes on a slower, sweeter rhythm. Mornings bring the scent of lavender and distant quail; evenings, a glass of local wine and lantern glow. This is more than a home — it is a story of beauty, serenity, and timeless California spirit.
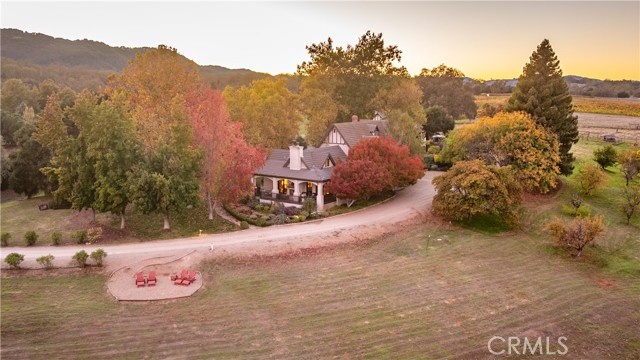
Ocean
1537
Newport Beach
$3,875,000
1,757
4
3
Experience the best of beachside living in this meticulously maintained 4-bedroom, 3-bath coastal home. 1537 E Ocean Boulevard is just steps from the sand, this residence welcomes you with a charming front patio and flows into a spacious living room highlighted by a cozy brick fireplace and beautiful hardwood floors. The thoughtfully designed layout includes inviting indoor and outdoor spaces, with a private brick patio ideal for relaxing in the ocean breeze. Upstairs, the full primary suite offers a true retreat with a generous layout, abundant natural light, and a peek-a-boo view of the Pacific. With timeless character, modern comfort, and an attached garage, this home captures the essence of coastal charm and everyday convenience.



