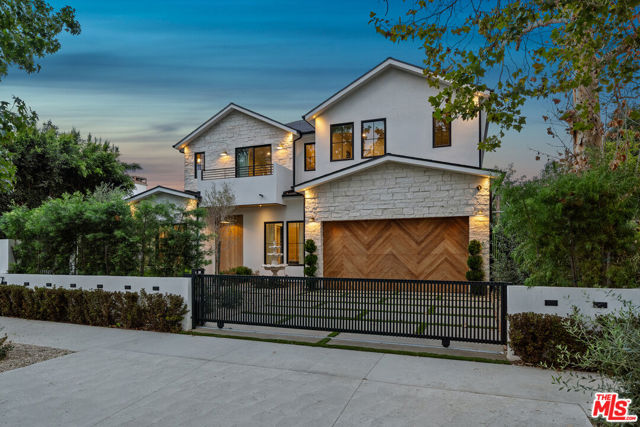Search For Homes
Form submitted successfully!
You are missing required fields.
Dynamic Error Description
There was an error processing this form.
Fenway
51
Irvine
$3,800,000
3,913
4
5
Absolutely breathtaking and reimagined with designer sophistication. This rare and highly upgraded floor plan spares no expense, blending Italian craftsmanship with modern luxury. Just recently redesigned by Studio Sean Design, the kitchen, living room, and primary closet have been thoughtfully curated to create an elevated, cohesive aesthetic featuring sleek new appliances, refined materials, and impeccable attention to detail. Set on a premium corner cul-de-sac lot with hill views and an extended driveway for guest parking, this home offers both privacy and presence. Natural light floods the open-concept interior through stacking sliding doors that open to an intimate zen-inspired central courtyard, creating seamless indoor-outdoor flow and a warm, inviting atmosphere. Every bedroom enjoys a private en-suite bathroom adorned with marble, quartz, and designer tile finishes. The chef’s kitchen is a true showpiece, boasting oversized Carrera quartz waterfall countertops, Sub-Zero and Wolf appliances, triple ovens, and a spacious butler’s pantry — perfect for effortless entertaining. The luxurious primary suite includes a builder extension, spa-like bathroom with marble-style surrounds, custom wallpaper, and gold fixtures; along with a fully customized primary closet reimagined by Studio Sean Design for elevated functionality and design. Outdoor living shines with custom hardscape, fountains, a built-in bar, and seating areas ideal for gatherings. Additional highlights include EV charging in the garage and fully paid-off solar panels. Residents of this sought-after community enjoy resort-style amenities, including pools, spas, built-in BBQs, private parks, scenic trails, and proximity to the Great Park and Jeffrey Trails. Walking distance to top-rated Irvine schools — Stonegate Elementary, Sierra Vista Middle, and Northwood High — and just minutes from shopping, dining, and recreation. 51 Fenway is a rare opportunity to own a home that balances thoughtful design, comfort, and style — an exceptional blend of luxury and sophistication that sets a new standard for modern living.
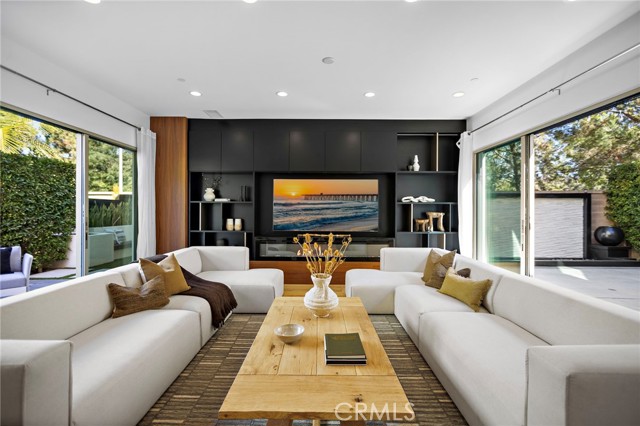
Venice
17
Venice
$3,800,000
3,846
4
4
Modern Coastal Retreat in the Heart of Venice. Experience elevated coastal living in this stunning contemporary residence just moments from Venice Beach and Abbot Kinney. Built in 2005, this designer home blends sophisticated style with everyday comfort, offering tall ceilings, curated finishes, and an open layout ideal for entertaining. The spacious living room features dual seating areas, a sleek fireplace, and custom built-ins, flowing seamlessly into two dining areas and a gourmet kitchen with high-end appliances, dual ranges, an oversized island, and a dedicated coffee station. Four well-appointed bedrooms include a luxurious primary suite with a private balcony, spa-style bath with soaking tub, steam shower, and built-in workstation. The rooftop oasis is the showpiece of this modern retreat showcasing ocean views, a private sauna, fire pit, and outdoor ice bath for the ultimate wellness experience. Additional amenities include lush landscaping, an outdoor shower, in-home laundry, and private parking.
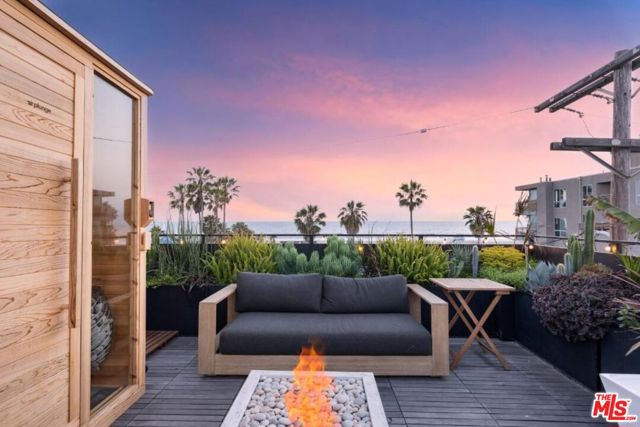
Juanita
311
Oceano
$3,799,900
3,118
5
4
Stunning Beach side Retreat-Fully Rebuilt with Vacation Rental License in place. Experience luxury coastal living at its finest in this immaculate 5 bedroom, 3.5 bathroom home boasting over 3100 sq ft of beautifully designed living space. Located just steps to the sand with immediate beach access, this show stopping property offers incredible ocean views from multiple levels and a lifestyle that truly defines coastal living. Completely rebuilt from the ground up, finished in 2023(taken down to one wall), this home feels brand new with high end finishes throughout. The open concept living room features cozy fireplace and large view windows that frame jaw dropping views of the Pacific Ocean. Step outside to a spacious view deck, perfect for relaxing or entertaining with the sound of the waves as your backdrop. The Gourmet kitchen is a chef’s dream, outfitted with top of the line Wolff and Sub zero stainless steel appliances, a wine fridge, beverage station, and custom cabinetry designed for both beauty and function. Each bedroom is thoughtfully designed with comfort in mind, complete with flat screen TV’s and generous closet space. A private elevator services all levels, making the home fully accessible and perfect for multi-generational living or guests. Additional features: two tankless hot water heaters, dual laundry facilities, air conditioning, low maintenance stucco exterior, two car garage with 220 V wiring for EV charging or workshop use. With a vacation rental license already in place, this home offers a rare opportunity for a luxurious primary residence, beach getaway, or high end investment property. Don’t miss your chance to own this turnkey coastal masterpiece-where modern luxury meets unmatched location.
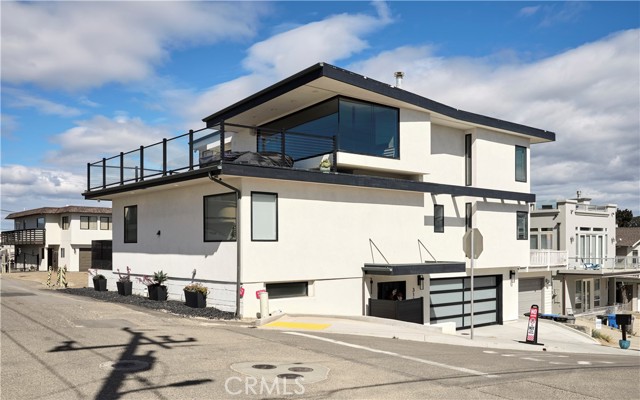
Crane
1748
Mountain View
$3,799,888
2,230
4
4
Cuesta Park masterpiece with stunning new construction! This exceptional 4BR/3.5 BA, 2,230 sq ft home has been reimagined with designer flooring, energy-efficient windows, modern fixtures, new roof, contemporary lighting, and state-of-the-art systems. Step into an open layout with recessed lighting, electric fireplace, and smart home conveniences. A bedroom and full bath downstairs provide versatile living. The chef's kitchen shines with quartz countertops and backsplash, large island, premium stainless appliances, wine cooler, and soft-close cabinetry. Bathrooms offer spa-like indulgence with LED mirrors and high-end finishes. Step outside to a landscaped backyard with fire pit, swing set, and patio perfect for dining or relaxing. The home's new construction preserves the original foundation while delivering modern luxury. Located in a top-rated school district, this prime Cuesta Park location offers walkability to the park's tennis courts, dog area, and playground, plus Ranch 99, Nob Hill, and shopping. Minutes to Castro Street's dining, under 15 minutes to Google and Apple Park, adjacent to El Camino Hospital with easy 101/280 access. Enjoy tree-lined streets and a close-knit community where modern luxury meets neighborhood charm. Move-in ready perfection!
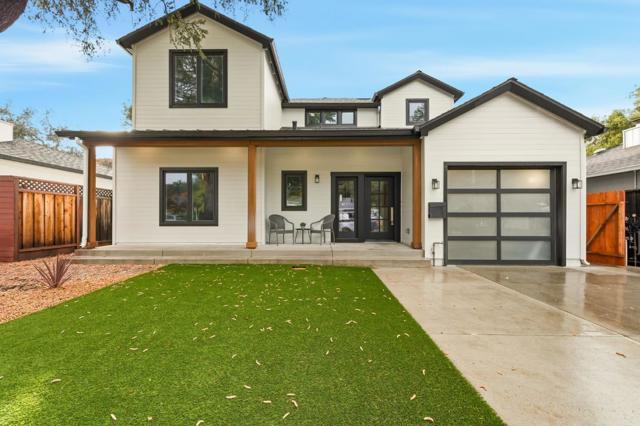
Zinnia
1685
San Jose
$3,799,800
3,216
5
6
Stunning New Construction in San Jose's Coveted Cambrian Neighborhood bordering Los Gatos. A modern masterpiece offering 3,216 sq. ft. of luxurious living space, designed with comfort and style in mind. 5 spacious bedroom ensuites plus a powder room. A chefs kitchen with an extra-large island and elegant waterfall countertop. Open floor plan, high ceilings on both levels, and hardwood floors throughout create a bright and airy atmosphere enhanced by oversized Milgard windows that flood the home with natural light. Enjoy breathtaking mountain views from the bedrooms, and unwind in an environment that balances sophistication and warmth. Additional features include: High-performance attic insulation system for comfort and energy efficiency Dual HVAC systems ensuring year-round climate control Oversized 2-car garage with ample storage Located in one of San Joses most desirable neighborhoods, close to top-rated Cambrian schools, parks, and amenities This home redefines modern living where elegance meets functionality.
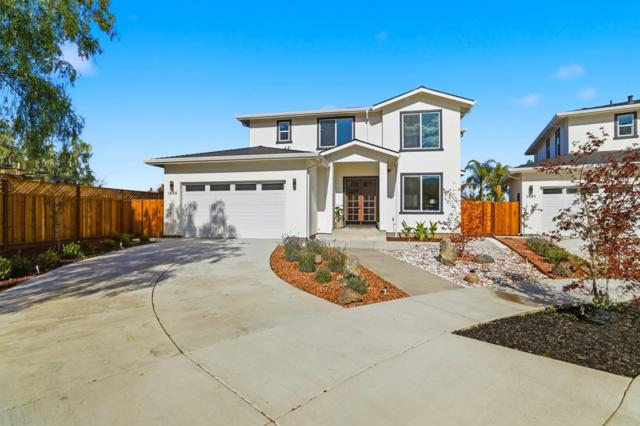
Trabert Ranch Rd
1429
Encinitas
$3,799,000
3,817
5
4
Welcome home to this custom built entertainers dream overlooking Rancho Sante Fe and the San Elijo Ecological Reserve. This architectural masterpiece has been totally reimagined including wide plank white oak wood floors, euro cabinets, quartz counters, professional series SS appliances, all new custom windows to accentuate the views, designer tile and fixtures throughout, vaulted ceilings in living, family, and primary suite, multiple outdoor decks and entertaining spaces, a full length 75' salt water lap pool with spa, bonus/game room with wet bar, and full laundry room in the main home. The primary suite has a custom bath with atrium shower, soaker tub, and huge walk in closet. All of this on a .67 acre lot with a 1 bedroom pool house with a full kitchen, bath, and view deck overlooking the valley below. Located on a private road that boarders the Manchester Preserve hiking trails this is truly a once in a lifetime estate!
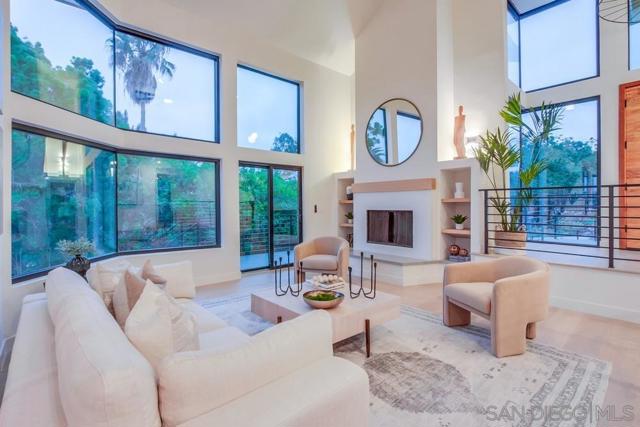
Orvieto Ct
1655
Pleasanton
$3,799,000
4,468
4
4
Elegant Italian Villa on a quiet court in gated community of Ruby Hill, sitting on a half-acre lot with a 3-car garage. The dramatic Grand Foyer is flanked by a cherry wood-paneled executive office and formal dining room, with a discreet staircase to the upper level. The formal living room features a fireplace, built-ins, and large picture windows overlooking the backyard. The kitchen includes a large island with vegetable sink and bar seating, Jenn-Air double ovens, gas range, stainless appliances, walk-in and butler’s pantries, plus a built-in desk. The breakfast nook is bright with two walls of windows. The family room showcases exposed wood beams, a raised-hearth fireplace, and sliding glass doors to the backyard. Main-floor bedroom with walk-in closet and nearby full bath with backyard access. Upstairs, the primary suite offers a fireplace, two entries to an exceptional walk-in closet, and an en suite bath with jetted tub, shower with seating, and dual vanities. Two additional bedrooms share a full bath. The backyard has a large patio with pergola, built-in BBQ, and a spacious lawn for a pool or ADU. Enjoy Ruby Hill amenities, top schools, and easy access to major routes, downtown Pleasanton, wineries & Silicon Valley. Open House Saturday, Dec 13, 2-4p.
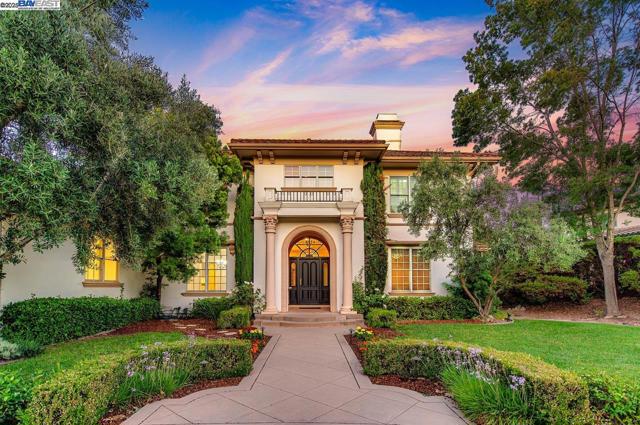
Terryview
10940
Studio City
$3,799,000
5,288
5
7
Presenting a grand, enchanting residence of notable distinction sited sky high in the hills of Studio City's acclaimed Wrightwood Estates. Crowning over a 1/3 acre lot on a peaceful, serene cul-de-sac, the home beautifully bridges the aesthetic divide between structure and nature surrounded by a vast, magnificent mountain backdrop. Boundless, breathtaking views of the mountains beyond and the city below are showcased from abundant vantage points, expansive picture frame windows and view decks throughout the property. Inspired by the famed Santa Barbara Spanish, this romantic architecture is timeless in its appeal. A unique symmetry of alluring old world elegance with the superlative style, high design and appealing amenities ideally suited for today's modern living. Light, open and quietly spectacular, the open flowing floor plan provides gracious transition from room to room. Baths are dressed in fine tile, fixtures and finishes. The kitchen is a bespoke open concept culinary dream center curated for the adventurous at home chef. Featuring a full array of state-of-the-art professional appliances. Opening to the family room it becomes the perfect gathering place for friends and family. With an emphasis on lifestyle, the outdoor space defines Southern California living at its finest as a continuum of glass atrium doors reveal a private backyard retreat and resort oasis fulfilling every entertainment possibility. Replete with outdoor BBQ, lawn, expansive pool and spa, waterfall and lounge and dining terraces. The quintessential venue for warm, relaxed poolside lounging by day, cool gatherings and lavish entertaining by night. Five en suite bedrooms including a magnificent, lux primary suite with view terrace and day spa inspired bath round out the comfortable accommodations for family and guests. Highlights include a direct entrance, three car garage and fabulous home theater perfect for gaming and movie parties. With proximity to CBS, NBC, Disney, Warner Bros. and Universal Studio and the chic shopping and dining district along Ventura Blvd. this stunning, distinctive property is a case study in quality craftsmanship where enduring style and high design are the legacy. This ultimate luxury urban hills retreat is the place and space where you want to live Welcome!
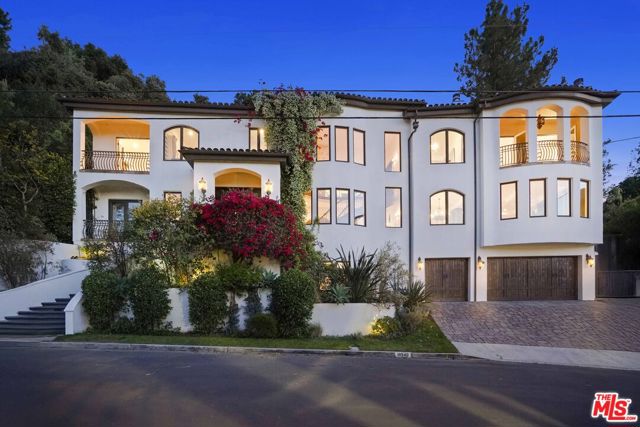
Beachcomber
21
Corona del Mar
$3,799,000
2,241
3
2
Ocean View in Jasmine Creek! This single level 3-bedroom, 2-bathroom home enjoys sweeping coastal views that stretch across the horizon. Situated on one of the larger lots in this sought-after gated community, the 2,241 square foot home presents a rare opportunity to enjoy coastal living with room to personalize. Open the front door and step into a spacious living room with raised ceilings and scenic ocean views. A connecting dining area captures the same coastal backdrop and flows into the centrally located kitchen. Just off the kitchen is a second living space, also oriented toward the ocean view, creating multiple areas to relax and entertain. Expansive windows and skylights throughout the home highlight natural light and the picturesque setting. Glass doors along the back of the home open to the yard, enhancing the indoor-outdoor connection and allowing the ocean view to take center stage. The primary suite features high ceilings, large closets, a spacious bathroom, and a private enclosed patio with convenient access to the front of the house. Additional highlights include a long driveway with parking for multiple vehicles, a two-car garage with built-in storage, and front landscaping maintained by the association. Jasmine Creek offers amenities including 24-hour guarded access, pools, tennis courts, a clubhouse, and beautifully maintained walking paths. Located just minutes from the beach, PCH, CDM Village, Fashion Island, top-rated schools, the 73 freeway, and John Wayne Airport, this home captures the best of coastal California living.
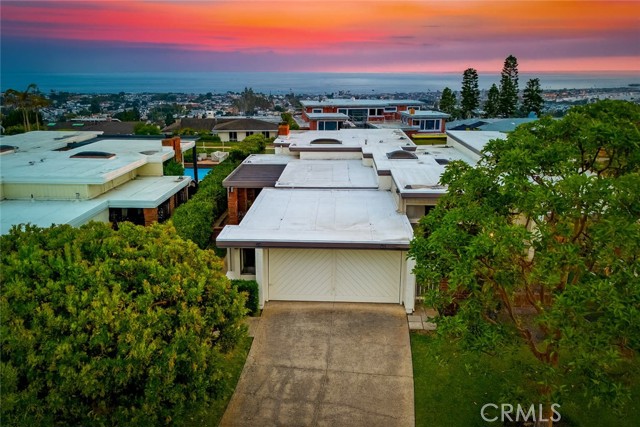
Del Rey
35209
Dana Point
$3,799,000
3,944
5
6
Set high above the shoreline in the private enclave of Ocean Del Rey Estates, 35209 Del Rey embodies the essence of coastal Mediterranean design—where craftsmanship, comfort, and endless views converge. One of just ten residences in this gated cul-de-sac, the estate spans approximately 3,944 square feet, offering 5 bedrooms and 5.5 baths across three levels of considered living. Inside, hardwood and limestone floors ground the interiors, while imported tile and Venetian plaster walls add texture and tone. Soaring ceilings, arched doorways, and hand-scraped beams frame rooms filled with California light. The kitchen—anchored by Thermador professional appliances—blends form and function, opening to the family room and breakfast nook for everyday gathering, while separate dining and living rooms offer space for celebrations and quiet evenings alike. The primary suite is both grand and intimate: vaulted ceilings, a fireplace, a private balcony for morning coffee, and a spa-like bath complete with dual vanities, soaking tub, and walk-in shower. Each secondary bedroom offers a retreat of its own, including Jack-and-Jill suites designed with comfort in mind. The lower level adds a rare dimension—an ensuite bedroom, additional bath, and private exterior access—perfect for extended family, guest quarters, or a secluded home office. Beyond the interiors, life unfolds outdoors. A private backyard invites gatherings with its built-in BBQ and shaded alcoves, while the rooftop deck becomes its own destination—complete with fireplace, panoramic Catalina views, and skies that move seamlessly from sunrise to sunset. From Fourth of July fireworks on the horizon to leisurely strolls to nearby beaches, shops, and parks, every moment is framed by the effortless rhythm of Capistrano Beach living. Modern conveniences enhance timeless architecture: smart home integration, zoned climate control, central vac, whole-house water filtration, and integrated sound. Spanish-tiled staircases, Mediterranean curves, and custom finishes ensure beauty is felt in both the smallest and grandest details. More than a residence, 35209 Del Rey is a vantage point, a retreat, and an invitation to inhabit the quiet luxury of life by the sea.

Via Lago Azul
16722
Rancho Santa Fe
$3,799,000
3,427
3
3
Rarely available Lilian Rice architecture home in Fairbanks Ranch, Rancho Santa Fe! Private and quiet charming hacienda sitting on the over an acre backs to open space preserve with beautiful tranquil views. The Spanish style main house has 2 bedrooms and 2 full bathrooms with lot of contemporary luxury upgrades, spacious living spaces, grand timber beams ceilings, Saltillo tiles, hardwood floors, Kiva fireplaces, gourmet kitchen. The huge Casita has grand living space, full bathroom and closet, only steps away attached to the main house. Both main house and Casita has an abundance of windows and sliding doors providing beautiful views of surrounding front garden and backyard. Fairbanks Ranch is one of the safest gated communities, armed guards at the gates, patrol cars running all days long, tennis and pickle ball courts free for all residents.
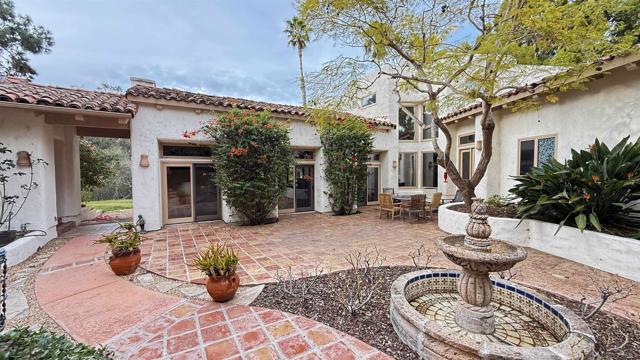
Clear Oak
16105
Encino
$3,799,000
4,193
5
6
Extremely rare 4,200 SF single level completely reimagined mid-century modern located at the very end of a quiet cul-de-sac in the coveted Royal Oaks neighborhood of Encino. The property sits elevated above the street with long driveway flanked by lush landscaping including a mature olive tree that leads to a motor court and newly built 2-car garage. Step inside to find a sprawling one level open floor plan with soaring ceilings, immaculate attention to detail, and bespoke designer finishes. The grand entry foyer has a guest powder bathroom and opens to an expansive living room with vaulted ceiling, two sets of sliding glass doors that open seamlessly to the backyard for optimal indoor/outdoor flow, custom storage displays, and stone fireplace. The chef’s gourmet kitchen boasts center island, stainless Thermador appliances, custom cabinetry with appliance garage, and separate dining area with glass slider that opens to the yard. The luxurious primary suite has two large walk-in closets with custom built-ins and private bathroom with stone integrated custom vanity, walk-in shower, soaking tub, and separate toilet room. There are four additional well appointed bedroom suites, each one has a private and uniquely designed bathroom. One of the secondary suites is located on a separate wing with its own exterior access ideal for guests or office space. The entertainer’s backyard is extremely private with no neighbors in sight featuring redesigned swimming pool & spa with raised lounging deck, BBQ center, covered patio, and separate lawn space with built-in seating area. Truly private residence with stellar location and quality craftsmanship. Adjacent to top tier dining and shopping with easy freeway and canyon access. Also available for lease.
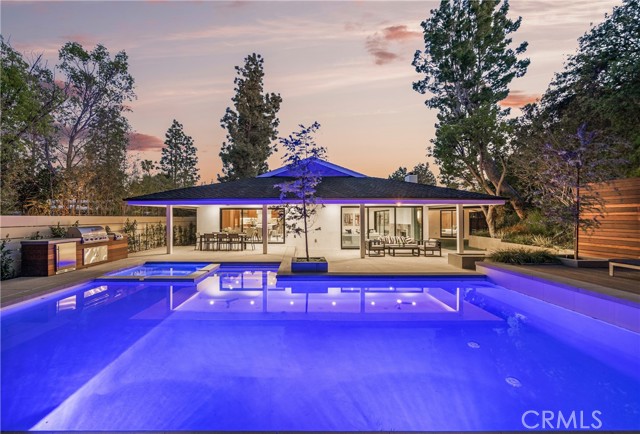
Hartsook
11729
Valley Village
$3,799,000
4,280
4
5
This stunning new construction farmhouse-style home by TJH perfectly blends modern luxury with timeless charm in the heart of Valley Village. Nestled on a peaceful, tree-lined street, this 4-bedroom, 4.5-bath residence offers an inviting open floor plan designed for effortless entertaining and everyday comfort. The spacious living and dining areas flow seamlessly into a gourmet kitchen featuring Wolf and Sub-Zero appliances, a walk-in pantry, and a stylish butler's pantry. A first-floor bedroom with an ensuite bath and walk-in closet is ideal for guests or a home office. Upstairs, discover a versatile loft, two secondary bedrooms with walk-in closets, and a convenient laundry room. The grand suite is a true retreat with a generous walk-in closet and spa-inspired bath showcasing dual vanities, a freestanding soaking tub, and a walk-in shower. Step outside to your private backyard oasis with a sparkling in-ground pool and spa, perfect for relaxing or entertaining under the California sun. When you purchase this stunning new home, you'll also receive a three-year lease of a brand-new Tesla Model 3 or Model Y - a perfect blend of luxury living and modern sustainability. Drive into your new life with style, comfort, and zero emissions from day one. Your dream home now comes with the ultimate electric driving experience included. New TJH homeowners also receive a complimentary one-year Inspirato membership for exclusive luxury travel experiences.
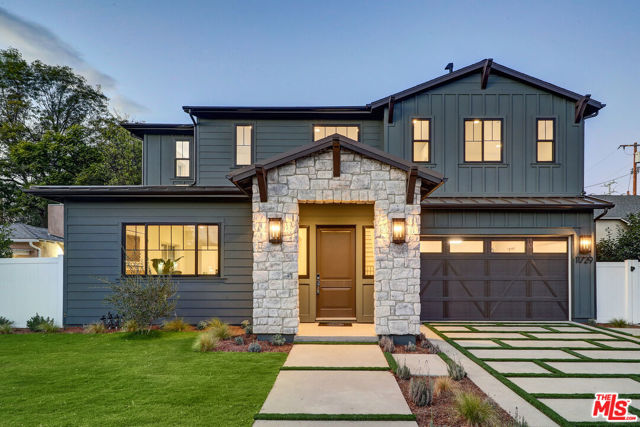
Van Nuys
1045
San Diego
$3,799,000
3,311
4
6
Experience coastal luxury at its finest in this custom-built home on a rare double lot in North Pacific Beach. Featuring 4 bedrooms, 3 full baths, 3 half baths, and approx. 3,300 sq. ft. of living space, this residence was thoughtfully designed to capture panoramic ocean, bay, city, and Coronado bridge views from its upper-level living area and rooftop deck. The gourmet kitchen includes an AGA Legacy range, built-in fridge, butler’s pantry, and premium finishes throughout. An elevator services all levels, including a subterranean garage/workshop of approx. 2,200 sq. ft. with room for 6 cars. Enjoy the privacy of a quiet cul-de-sac just blocks from Tourmaline Beach, shops, and dining. Perfect for entertaining and everyday living—this home embodies the best of San Diego coastal living
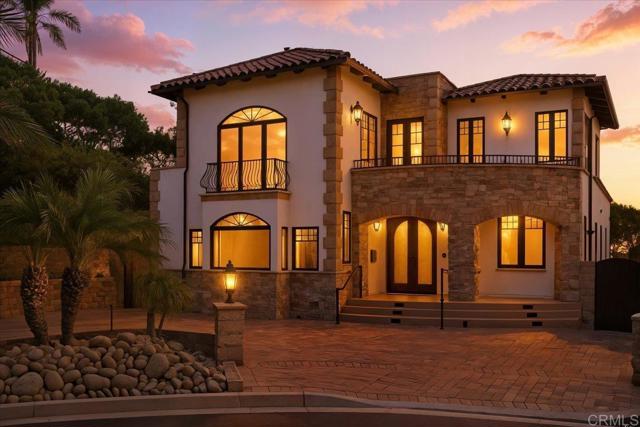
Oriole
15050
Saratoga
$3,798,000
3,939
5
4
Welcome to 15050 Oriole Road located in the coveted Platinum Triangle neighborhood of Saratoga. Remodel the existing home or build your dream estate. Nestled in the heart of Silicon Valley, this expansive lot offers unparalleled tranquility, privacy, and breathtaking views. Set among multi million dollar estates, this premium parcel provides the perfect canvas for a luxurious estate with ample room for a main residence, guest house, pool, and outdoor living spaces. Surrounded by nature, yet minutes from vibrant downtown Saratoga, renowned wineries, top rated restaurants, and world class Saratoga schools. With utilities available and generous setbacks for optimal design flexibility, this is a once in a lifetime opportunity to create a retreat that reflects your personal vision and lifestyle. Don't miss this extraordinary chance to design and build your legacy home in one of the Bay Area's most sought after communities.
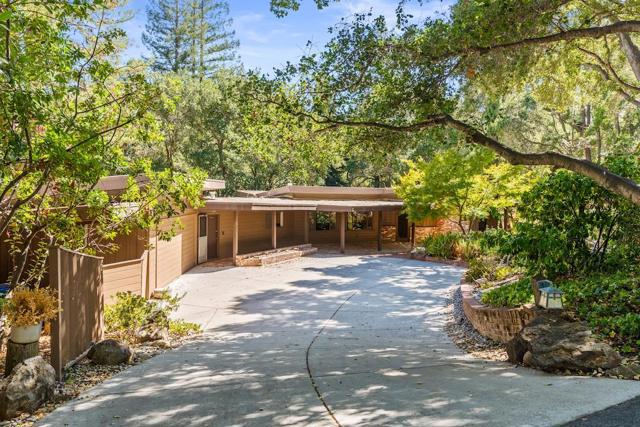
14th
2830
Carmel
$3,795,000
2,467
3
3
Discover a rare offering on Carmel Point. A traditional home offering nearly 2,500 sq ft of hard-to-find living space in one of the most coveted locations. Available for the first time since 1991, now available presenting a great opportunity in a prime location. Steps from Mission Ranch, Carmel Mission Basilica, and River School, this property is perfectly situated. Enjoy walks to both Carmel Beach and Carmel River Beach, less than a 10-minute stroll. This property stands out in the neighborhood - spacious, offering a well-appointed living room, separate dining room and a nice-sized kitchen with it's own informal dining area. The expansive primary suite has a private deck where you can enjoy ocean peeks across to Point Lobos The ensuite bathroom features a shower, soaking tub, and a walk-in closet that cleverly houses a washer & dryer for ultimate convenience. There are two additional guest rooms and a ground floor office that can easily function as a 4th bedroom, catering to your dynamic lifestyle needs. Offered in as-is condition, this home is a canvas awaiting your personal touch to continue its legacy. Don't miss your chance to experience the unparalleled blend of space, location, and history in this extraordinary property.
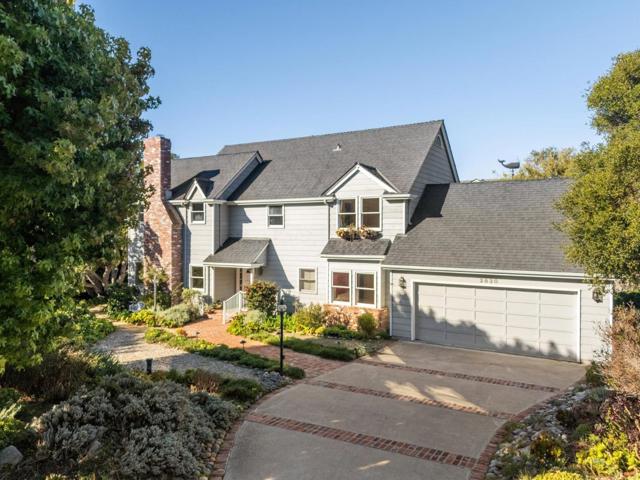
Colima Court
315
La Jolla
$3,795,000
2,764
3
3
Enjoy whitewater views and sunsets from this spacious coastal home, ideally located at the end of a quiet cul-de-sac across from Calumet Park. Just a short stroll to Bird Rock Village’s beloved surf breaks, top-rated restaurants, and charming boutiques, this home offers the ultimate beachside lifestyle. Designed for easy indoor-outdoor living, the home features high ceilings, oversized bedrooms, and unobstructed ocean views from the main living areas. The generous primary suite and an additional ensuite bedroom are conveniently located on the ground floor, opening to a sun-drenched backyard perfect for relaxing or entertaining. Whether you’re watching the waves, entertaining friends, or enjoying a quiet moment at sunset, this home delivers "vacation everyday" living in one of La Jolla’s most sought-after coastal neighborhoods.

Willowhurst
1759
San Jose
$3,795,000
3,012
4
4
Unique opportunity to unlock the advantages of buying an in-progress home built by Thomas James Homes. When purchasing this home, you will benefit from preferred pricing, designed personalization, and more. Estimated home completion is Spring 2026. Distinguished 4-bedroom, 3.5-bathroom Traditional-style home, by Thomas James Homes. Just inside the front porch is the great room that includes an inviting fireplace and large doors to the covered patio. At the heart of the main floor is the gourmet kitchen hosting an island, walk-in pantry and eat-in dining. The main floor comes complete with an ADU with kitchenette and en suite bedroom. Head upstairs to a loft ideal for relaxation, 2 additional secondary bedrooms, a full bath with dual-sink vanity, and laundry room with sink and storage. Enjoy the luxurious grand suite, which includes a spa-like bath and walk-in closet, or step out to your own fully-fenced yard, all in a prime Willow Glen location. *Preliminary architecture shown is subject to change based on jurisdiction's design review process. Illustrative landscaping shown is generic and does not represent the landscaping proposed for this site. All imagery is representational and does not depict specific building, views or future architectural details.
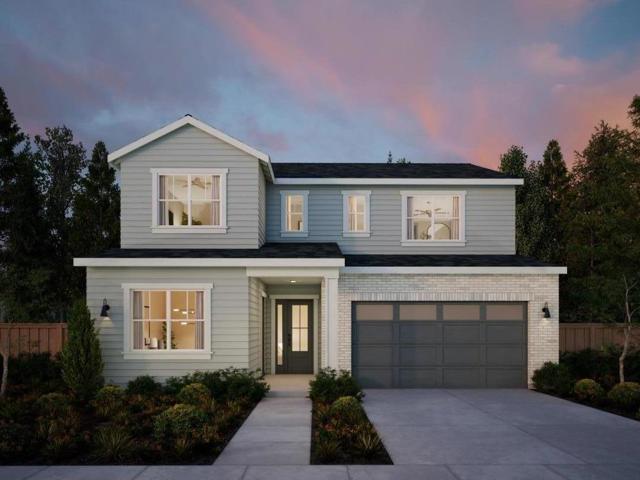
Greenfield
3493
Carmel
$3,795,000
2,663
3
3
Panoramic Ocean & Mountain Views in Carmel. Experience the best of Carmel living in this beautifully updated home showcasing panoramic views of the Pacific Ocean, Carmel Bay, Point Lobos, and the Santa Lucia Mountains. Situated on a quiet cul-de-sac in the sought-after High Meadows neighborhood, this 3-bedroom, 3-bathroom residence offers over 2,600 sq. ft. of elegant coastal living. The home features an open floor plan, vaulted ceilings, and hardwood floors throughout. The chefs kitchen includes a six-burner Viking double oven range, marble countertops, and abundant storage perfect for both casual dining and entertaining. Additional highlights include solar, backup generator, and an attached two-car garage, providing modern comfort and peace of mind. Outdoor living is exceptional, with a fully landscaped and fenced yard, inviting entertaining spaces, and a spacious deck ideal for enjoying the breathtaking views. Located within the Carmel School District and close to everything the Monterey Peninsula offers, including shopping, dining, golf, and beaches. A rare opportunity to own a refined coastal retreat where luxury meets tranquility.
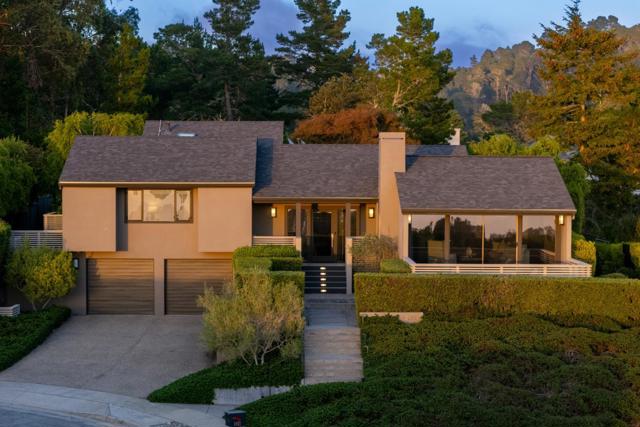
Evangeline
51125
La Quinta
$3,795,000
3,636
6
7
Nestled in the prestigious Polo Villas neighborhood in La Quinta, this striking contemporary estate offers the perfect blend of luxury and comfort. With 6 bedrooms and 6.5 bathrooms, this 3,636 sq ft home is an entertainer's dream. Featuring clean, modern lines and architecture, the home boasts soaring ceilings and a host of high-end amenities. Set on an oversized lot, the home provides plenty of outdoor space, including a luxurious pool and spa area, a 3-hole putting courses, outdoor kitchen and an inviting outdoor firepit--perfect for entertaining or simply unwinding in style. Upon entering, you're immediately drawn to the open-concept living area, which is thoughtfully designed with elevated furnishings, and cozy fireplace creating an ideal space for gatherings. The home offers two master suites, each with en-suite bathrooms and large walk-in closets, ensuring maximum comfort and privacy. The remaining four bedrooms also include their own private bathrooms, making it a perfect setting for family or guests. Additional amenities include a private, gated community, solar energy system, Level 2 EV charger, and most importantly, short-term vacation rental approved in the city of La Quinta, offering flexibility for both personal use and investment. This villa truly delivers the ultimate in modern luxury living, with an emphasis on comfort, privacy, and style. A must see when looking to add to your investment portfolio or for your new desert retreat.
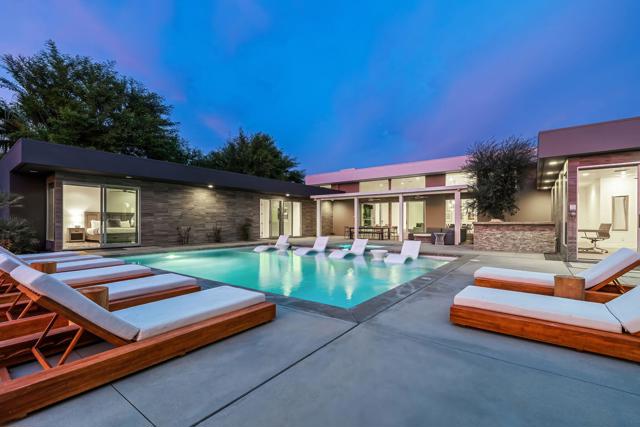
Via Huerta
38433
Murrieta
$3,795,000
7,538
5
7
This classic 5 bedroom/7bath Colonial estate home is definitely of the highest level of construction quality you can imagine. It is situated on approx 6 fenced acres and from the second you enter the private gates up to this grand manor you will feel right at home. You will immediately spot the exceptional wood working detail and quality craftsmanship with a well thought out floorplan. Extensive upgrades through out including rich maple hardwood floors, stone bathrooms and loads of 12" moldings and custom built ins. The magnificent gourmet kitchen with granite counters, dual islands, double Viking ovens and 6 burner stove top, dual Viking dishwashers, a Miele espresso maker and full size Subzero fridge and freezer. The main level has a formal living area with a 2-story ceiling, formal dining, separate family room as well as a full size theater room. Aside from the office downstairs, there is also the main floor primary suite with sitting area, stackable laundry area, fireplace and an oversized master bath with a steam shower and walk in closets. The upper level has 4 large bedrooms, each with a private bath, plus an upstairs laundry, and loft area with a second staircase leading to the kitchen. Every closet has custom built in cabinetry and shelving. There is an outside fireplace, to compliment the 5 fireplaces in the house. enjoy the oversized pool and spa as well as the privately fenced back yard for pets. The 4 car garage has high ceilings, epoxy floors and 4 separate doors. Endless possibilities on this estate to build a guest house, sport court, stables, or even your own vineyard.
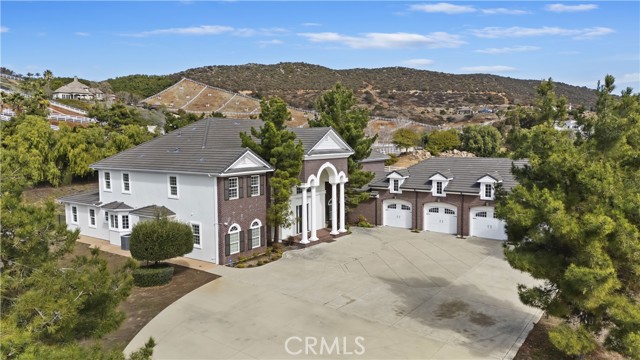
Shelburn
1158
Ventura
$3,795,000
3,767
4
4
Welcome to 1158 Shelburn Lane -- the pinnacle of coastal luxury living, where elegance, precision, and comfort meet in this extraordinary residence.Spanning 3,767 square feet, the home makes a grand first impression with a striking spiral rotunda staircase that sets the tone for the sophisticated design throughout.The first floor boasts an opulent primary suite complete with a steam shower, jetted tub, spacious double vanity, fireplace, and generous walk-in closets. Step outside and experience an exceptional backyard retreat, featuring a large in-ground spa, cozy firepit, and lush surroundings -- perfect for private relaxation or entertaining. Adjacent to the primary suite is a versatile media/gym room, to suit your lifestyle.Ascend to the second level, where an open-concept design showcases a sun-drenched living room with ocean views, flowing effortlessly into the dining area and a truly spectacular chef's kitchen. The kitchen is a culinary dream, outfitted with a center island, top-of-the-line Miele, Viking, Sub-Zero and Bosch appliances, and a charming dining nook. Gather with guests on the expansive deck, soaking in the breathtaking ocean vistas. This level also includes a guest bedroom with a private deck, an office, and a full bathroom.On the third level, discover a tranquil space designed for rest and inspiration, with panoramic views of the ocean and mountains. This floor features Jack-and-Jill bedrooms with a shared full bathroom, an additional powder room, and an viewing deck -- ideal for hosting sunset gatherings or enjoying peaceful mornings.Notable additional features include comfortable driveway parking for 5 cars, oversized 4684 lot, smart fans throughout, radiant heated flooring, paid solar panels, Tigerwood flooring,Wenge wood cabinetry, custom built-ins and lighting, a two-car attached garage, mudroom, and so much more.Crafted with exquisite attention to detail, this home seamlessly blends luxurious materials with an intuitive, flowing layout, creating a truly one-of-a-kind coastal sanctuary.Set in the heart of Ventura's sought-after beachside community and offers the best of the Southern California lifestyle -- where stunning coastline, a charming downtown , vibrant dining, and easy freeway access. Whether you crave serene beach walks, adventurous surf sessions, or lively cultural experiences, Ventura's unique blend of natural beauty and community spirit is the perfect backdrop for your new dream home.
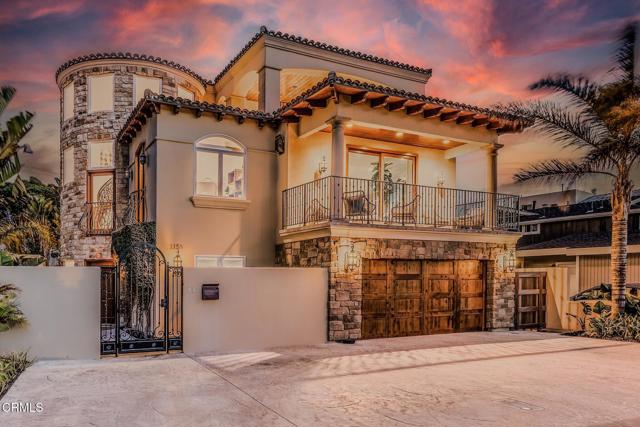
Fairview
246
Laguna Beach
$3,795,000
2,200
4
4
In coveted North Laguna Beach, this thoroughly reimagined duplex, renovated by MAR Development, offers two beautifully remodeled 2-bedroom residences, each showcasing high-end finishes, designer fixtures, premium appliances, and in-unit laundry. With sweeping ocean views from both levels, this is a rare opportunity for elevated coastal living or investment. Both units have been extensively upgraded in 2023, including electrical, plumbing, HVAC with central air, roof, windows, doors, cabinetry, appliances, baths, flooring, and custom landscaping - reflecting the quality and craftsmanship of a full-scale renovation. The upper unit features 2 bedrooms, 2 bathrooms, and a private deck off the kitchen that captures breathtaking ocean vistas - perfect for dining al fresco or enjoying the sunset. The lower unit mirrors the same thoughtful upgrades and boasts exclusive access to a custom-designed patio complete with built-in fire pit, outdoor BBQ, and lush landscaping - ideal for entertaining or quiet relaxation. Located just one block from Shaw’s Cove Beach, and tucked between Fisherman’s Cove and Crescent Bay - an area treasured for its natural beauty and hidden-gem feel. Additional highlights include a private storage unit and a two-car carport. Just moments from iconic beaches, art galleries, shops, and restaurants.
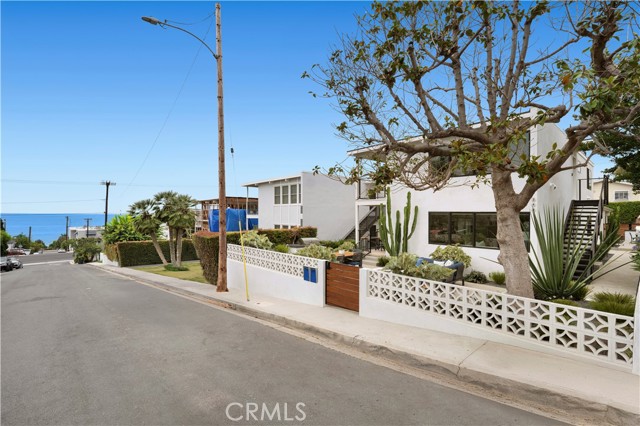
Miller
1394
Los Angeles
$3,795,000
2,712
3
3
Welcome to "The Miller MCM," a mid-century modern gem perched on a striking overlook just above the Sunset Strip. THE VIEWS ARE UNINTERRUPTED. THESE VIEWS ARE EXCEPTIONAL AND RARE. From dawn to dusk, sweeping panoramic vistas stretch from the glittering skyline of Downtown Los Angeles to Century City and the Pacific Ocean, placing the city's most iconic views entirely at your fingertips. Bright, spacious interiors with high vaulted ceilings offer an architectural statement, blending Zen-inspired calm with mid-century modern elegance. The open kitchen, equipped with dual refrigerators and generous counter space, provides a perfect backdrop for entertaining against endless city-to-ocean panoramas. The top floor is a private master retreat, complete with expansive walk-in closets, a cozy fireplace, and a sun-drenched terrace capturing the horizon in every direction. A dedicated studio space offers a tranquil and creatively inspiring environment, ideal for yoga, meditation, or use as a home office. This is paired with a primary bathroom suite featuring a sauna, creating a sanctuary for wellness and reflection. Outside, secret garden enclaves and terraces provide privacy and serenity, while the expansive lot is perfectly oriented to frame the panoramic views and elevate the outdoor experience. "The Miller MCM" is more than a home, it's a canvas to manifest your private peaceful retreat, combining mid-century modern elegance, architectural creativity, and the dramatic panoramas of Los Angeles.
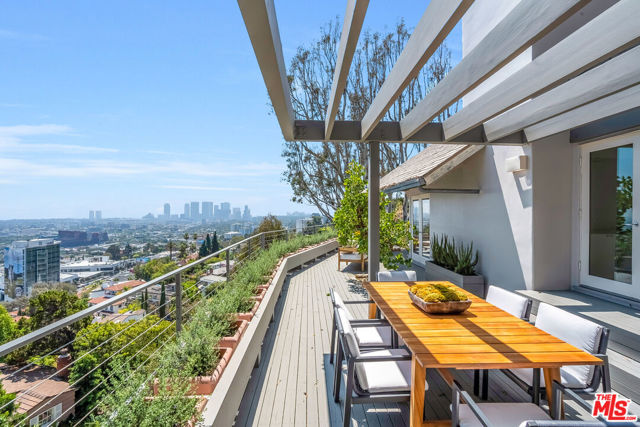
Mulholland
14330
Los Angeles
$3,795,000
4,562
5
5
Perched on a private promontory above Mulholland Drive in prestigious Bel Air, this gated estate offers sweeping city and mountain views. Ideally located near elite private schools, the Beverly Glen Center, and providing effortless access to both the Westside and the Valley, downtown LA, and major studios, this home is the epitome of convenience and luxury.Thoughtfully designed, the spacious floor plan features 5 bedrooms and 5 bathrooms, including an extraordinary primary suite with oversized closets. Highlights include a dramatic two-story foyer, a gourmet chef's kitchen, a generous family room, a dedicated office, and refined finishes throughout.Perfect for both intimate gatherings and grand entertaining, the expansive outdoor space boasts a sparkling pool and lush, flat lawn set against the backdrop of panoramic vistas. This exceptional Bel Air retreat blends privacy, elegance, and location in one of Los Angeles' most coveted neighborhoods.
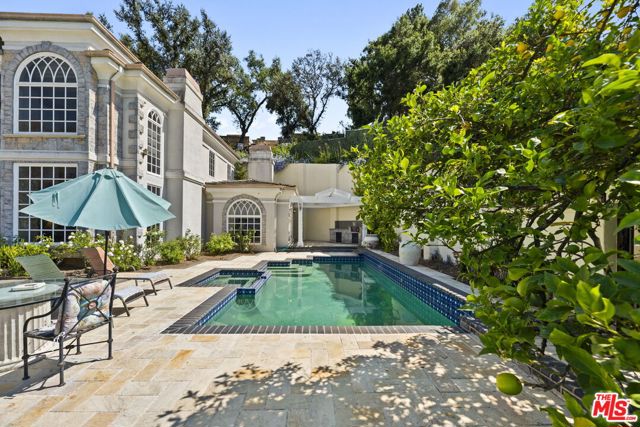
Malcolm
2831
Los Angeles
$3,795,000
3,450
4
5
A contemporary, brand-new built home in Rancho Park designed by acclaimed Desai Architects and built by Gaia Construction, this 4 bedroom/5 bath Modern style masterpiece is truly stunning. Step inside and be transported to a sophisticated Italian villa: muted tones, broad tile flooring, soaring ceilings, the massive sliding glass doors allow the entire home to be basked in natural light, creating an airy, open flow throughout the interior. An oversized island subtly separates the sleek chef's kitchen from the rest of the social rooms of the first floor making the the entire space ideal for entertaining. The kitchen is enhanced by its design aesthetic; gone are bulky, unnecessary fixtures and instead you'll find smooth surfaces on the imported Italian cabinetry and high-end Miele appliances that disappear into the background. From every angle is a lovely view of the backyard that feels like an extension of the home: wholly secluded and surrounded by greenery, the yard offers a flat expanse of grass, pool, hot tub, built-in bbq in the al fresco kitchen. Upstairs are the family's living quarters, the Primary Suite providing high ceilings, enormous walk-in closet and beautiful bathroom with luxurious tub. Additional features of this 3450 sq ft home include: upstairs laundry facility, living roof garden, owned solar panels, 6-unit AC so each room can control its temperature, fireplace, Control-4 smart home automation and two car garage. Conveniently located near the shops and businesses on Pico and Expo line yet situated on a quiet, friendly street full of many happy families in the highly coveted Overland School District, this new home is a neighborhood star!
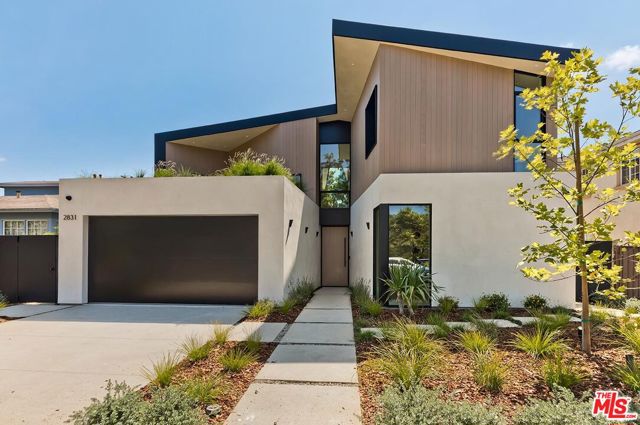
Colleen
39520
Temecula
$3,795,000
6,157
6
7
Sprawling Single Story Gated Estate in the Heart of Temecula Wine Country with Resort Style Backyard. Over 6,000 Sq Ft Residence on Five Acres. Incredible Location @ Rancho California Road Wine Trail, Walking Distance to Several Award Winning Wineries. Car Enthusiasts Bring Your Treasures! Nine Car Garage Awaits! Soundproof Room for Musical Enthusiasts and Gorgeous Wine Cellar Awaits Your Friends and Wine Enthusiasts. Multiple Patios, Large BBQ Island, Outdoor Fireplace and Two Firepits. Huge Impeccably Maintained Lawn Ready for All The Lawn Games and Entertainment. Spectacular Salt Water Pebble Tec Swimming Pool Includes Large Waterslide, Bar, Reef Entry, Waterfalls and Oversized Spa. This Remarkable Residence Includes Oversized Primary Suite with Retreat, Luxurious Bathroom, Spacious Walk-In Closet with Organizers and Dual Fireplace. This Home Offers Four Fireplaces. Huge Den/Bonus Room is Currently Used as a Sixth Bedroom, and it's Adjacent to Wonderful Home Theater. Enormous Chef's Kitchen Includes Massive Center Island. Watch the Wine Country Hot Air Balloons Soar from Your Backyard. Approximately 1.5 Acres Are Beautifully and Fully Landscaped and 3.5 Acres are Currently All Natural, Ready for Your Vineyard, Orchard, Equestrian Facilities or an Ultimate Playground?! No HOA, low property tax rate and paid solar with 72 solar panels are included!
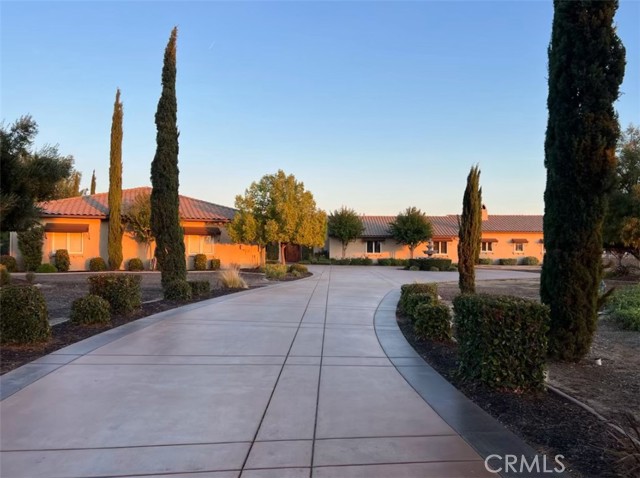
Avenida Cordoba
303
San Clemente
$3,795,000
3,756
6
5
An elevated coastal sanctuary set atop a commanding bluff in Southeast San Clemente, 303 E Avenida Cordoba is a rare coastal estate where timeless design meets sweeping ocean grandeur. Framed by unobstructed vistas of the Pacific Ocean, Catalina Island, San Clemente Pier, Dana Point Harbor, and city lights, this six-bedroom, four-and-a-half-bath residence offers an exceptional living experience defined by space, serenity, and panoramic beauty. A gated entry leads to an expansive 12,390 square foot homesite, where a thoughtfully landscaped front courtyard creates a striking first impression and a perfect setting for refined outdoor entertaining. To the rear, an oversized deck and lounge area capture spectacular year-round sunsets while ocean breezes and lush surroundings create a tranquil outdoor retreat. Inside, the home's versatile layout spans two levels, featuring three bedrooms and two-and-a-half baths on the main floor, and three bedrooms with two additional baths upstairs. Four of the six bedrooms enjoy captivating ocean views. The primary suite is a tranquil retreat, with vaulted tongue-and-groove ceilings, exposed beams, a cozy fireplace, custom walk-in closet, and a spa-inspired bath—all framed by sweeping coastal panoramas. Every detail has been thoughtfully reimagined: from highly designed baths and bespoke vanities to custom wood paneling, premium appliances, new LED lighting, and curated fixtures. New custom carpet, full interior and exterior paint, and epoxy-coated garage floors enhance the home’s elevated aesthetic. The lush grounds offer privacy and calm, with mature trees, new drought-tolerant landscaping, decomposed granite gardens, a flat grassy pad, and a new irrigation system. A truly ideal setting for outdoor enjoyment and al-fresco dining, the yard also presents ample space for future expansion or personalization. The oversized garage—with a third bay for a golf cart or collector car—pairs with a long driveway to offer generous parking for residents and guests alike. Ideally located just minutes from San Clemente’s celebrated beaches, boutique shops, vibrant dining, and world-class surf, this exceptional residence blends relaxed California luxury with a rare sense of retreat. Graciously shown by appointment.

El Redondo
810
Redondo Beach
$3,795,000
4,319
5
8
Now fully staged! Stunning new construction Craftsman masterpiece in the heart of prestigious South Redondo Beach. Spanning 4,319 square feet across three levels, this home offers 5 bedrooms and 7 bathrooms, thoughtfully designed with modern elegance and timeless craftsmanship. Step inside and be greeted by chic flooring, custom design details, and beautiful chandeliers that set the tone for refined coastal living. The elevator provides effortless access to all levels, including a rooftop deck with panoramic views of the Pacific Ocean and coastline. The gourmet kitchen is a chef’s dream, featuring a spacious pantry, large island, and Thermador appliances, perfectly paired with custom cabinetry and built-in ceiling speakers for seamless entertaining. Each bedroom enjoys its own dedicated bathroom and custom-built closets, while the luxurious primary suite boasts a spa-inspired bathroom with a soaking tub, dual vanities, and a walk-in closet with custom drawers. Enjoy cozy evenings by chic fireplaces or relax in the 3rd-floor living room and kitchen with breathtaking coastal views. Modern conveniences include central air and heating, paid-in-full solar panels, and impeccable design details throughout. This home is more than just a residence—it’s a statement of luxury, comfort, and California coastal lifestyle.
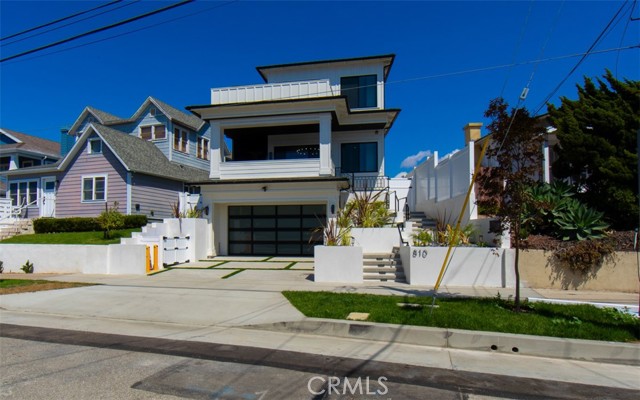
Valley Spring
11317
Studio City
$3,795,000
3,900
5
7
Spectacular custom-built home situated within the highly desirable area of studio city. Boasting 5BD/6.5BA this home has been meticulously designed to perfection and built with only the finest of finishes. Upon entering you'll be greeted by seamless oak flooring and an abundance of natural light. The chef's kitchen is a culinary masterpiece featuring a generously sized island, white oak cabinetry, glistening calacatta countertops, Thermador appliances, walk-in pantry, and a seamless connection to the living room. The expansive living room showcases a marble custom arched built-ins, and aluminum pocket doors that open up to the resort-like backyard, creating a seamless indoor-outdoor lifestyle. On the lower level there is an ensuite guest bedroom as well as a powder room for added convenience. Upstairs the exquisite master suite serves as a peaceful oasis with a cozy fireplace, a large walk-in closet, and balcony overlooking the backyard. The opulent master bath resembles a spa retreat with its soaking tub, shower, dual vanities with travertine stone. Additionally there are three more ensuite bedrooms upstairs along with a laundry room. The expansive backyard is surrounded by beautiful landscaping, tall fence ensuring privacy, and features a refreshing pool/spa and ample space for entertaining. Great pool house that feature a gym and amazing basketball court, as well firepit area and outdoor kitchen. Nestled within the highly sought-after tujunga village neighborhood. welcome!
