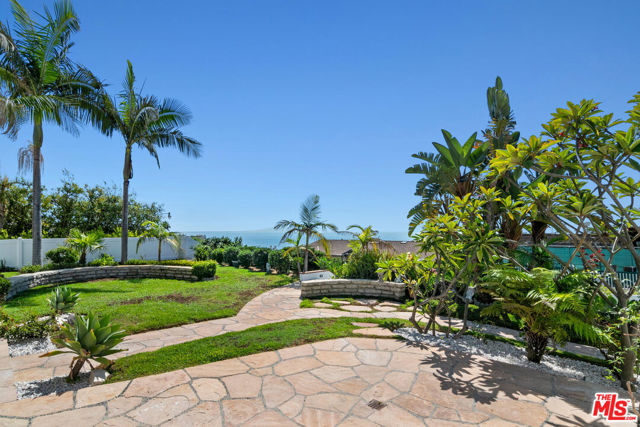Search For Homes
Form submitted successfully!
You are missing required fields.
Dynamic Error Description
There was an error processing this form.
Wilshire #1201
10601
Los Angeles
$3,795,000
2,490
3
4
Extremely rare & highly coveted 3Bed./3.5bth Residence with unobstructed & serene panoramic mountain views in iconic Wilshire House, one of LA's most prestigious full-service high-rise buildings on Wilshire Corridor. Enter this stunningly sophisticated unit through an elegant & formal entry foyer that leads to a sensational & spacious living room with open dining room graced with finest quality wood flooring & ultimate breathtaking views. The custom-designed gourmet kitchen comes with top-of-the line Miele appliances, subzero fridge, breakfast bar and a sunny breakfast area. The sumptuous primary suite offers an enormous walk-in closet with built-ins and a one-of-a kind luxury bathroom overlooking panoramic mountain views. Additionally, there is an exquisite 2nd. bedroom en-suite ideally located off the kitchen wing, a 3rd multi-purpose bedroom perfect for an office/ den with its own bathroom & custom-built pocket doors, and a separate powder room. Wrap-around balconies with floor-to-ceiling windows, recessed lighting, great wall space for art, electronic shades, custom moldings and built-in sound system. The ultra-exclusive Wilshire House, an "A" class Full-Service condominium high-rise conceived to create an environment fulfilling the needs & complimenting the lifestyle of estate residents while providing the utmost security, privacy and quality.

De Luz Rd
38149
Fallbrook
$3,795,000
3,000
3
4
Nestled in the rolling hills of Fallbrook, this exceptional property combines agricultural productivity with lifestyle and business potential. Rancho Pavo Real is a thriving avocado ranch paired with a conditionally permitted wedding and event venue, offering multiple income streams in one breathtaking location. At the heart of the estate is a striking barn-style building, thoughtfully designed for versatility. Its stunning open-concept, two-story event space features a large commercial kitchen for catering teams, two spacious multi-stall restrooms, and two upstairs suites — all within approximately 3,000 square feet. From farm-to-table celebrations to luxe country living, the possibilities are endless: winery tasting room, corporate retreat headquarters, upscale private residence, wellness retreat, or elegant wedding venue. Surrounded by restored natural landscapes, the ranch offers both beauty and function — ideal for those seeking an investment in agriculture with over 4,500 established avocado trees (Reed, Hass & Gem), hospitality, or a private escape. This is a rare opportunity to own a property with built-in revenue potential in one of Southern California’s most desirable rural communities. De Luz Canyon is known for its agricultural rural community, country roads, heritage oaks and sacred land. Only 1.5 hours from San Diego, Orange County and Los Angeles, close enough for convenience yet far enough for true peace. You truly feel worlds away!
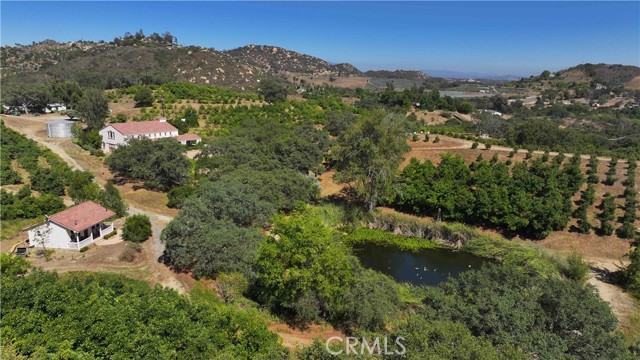
Via Glorieta
4356
Santa Barbara
$3,795,000
2,782
3
3
Nestled in the coveted enclave of Hope Ranch, this 3-bedroom, 3-bathroom residence sits on approximately 1.5 acres of private grounds. Offering +/-2,782 square feet of living space, the home features bright, spacious interiors that flow effortlessly to expansive decks and patios for seamless access to the outdoor entertaining areas. The property enjoys filtered ocean mountain views and abundant natural light, creating a serene and inviting atmosphere throughout. Designed for indoor-outdoor living, the backyard offers a true retreat, complete with a sparkling pool, kiddie pool, and in-ground spa. Recent updates include a new roof and gutters, new flooring and paint, and new appliances. A hidden wine cellar blends timeless charm with modern convenience. Enjoy private access to The Hope Ranch beach and enchanting hiking and equestrian trails. Proximate to shopping and dining, this home presents an exceptional opportunity to customize and create your dream estate.
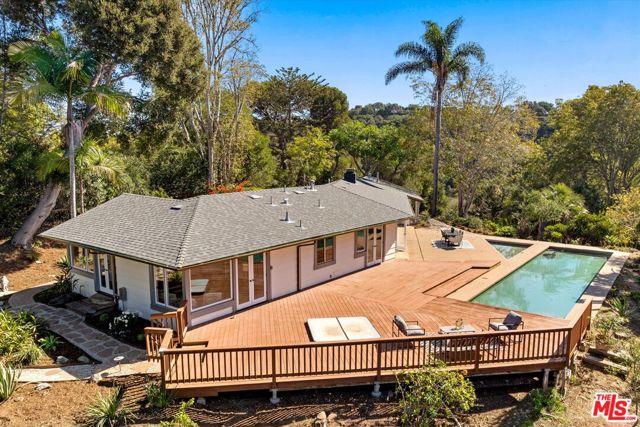
35th
320
Manhattan Beach
$3,795,000
2,450
4
5
To live in the Sand Section with ocean views is like securing coveted seats set in the some of the most exclusive real estate in the world here in SoCal. From the comfort of your home, you get to watch the magic of the Pacific Ocean and the vast sky above unfold in movement and never-ending change day after day, morning, noon and evening. Top that off with an expansive indoor-outdoor living experience in the vibrant heart of North Manhattan Beach and you’ve arrived at a rare destination. Just three blocks from The Strand and steps from some of the most beloved restaurants, coffee houses, shops and spas in Manhattan Beach, this like-new, modern style townhome (built in 2017) offers the dream beach lifestyle you’ve earned. Leave your car in the garage all weekend long and get the flip flops out. Views with vibes. Privacy with proximity. Security with space, for loved ones or hobbies or both. Come in from the beach, shower off, prepare dinner in your open floorplan kitchen, full of top-of-the-line Thermador appliances and step out to BBQ as you watch the sun dip below the horizon. Every bedroom enjoys its’ own bathroom and the lower level fourth bedroom suite could also make the perfect sofa sectional TV room getaway. You’re also positioned for the shortest commute in the city to the Westside and all points north. This property is an ideal retreat for those with an active lifestyle seeking a newer construction home with ocean views, year-round indoor-outdoor living and easy access to everything Manhattan Beach has to offer.
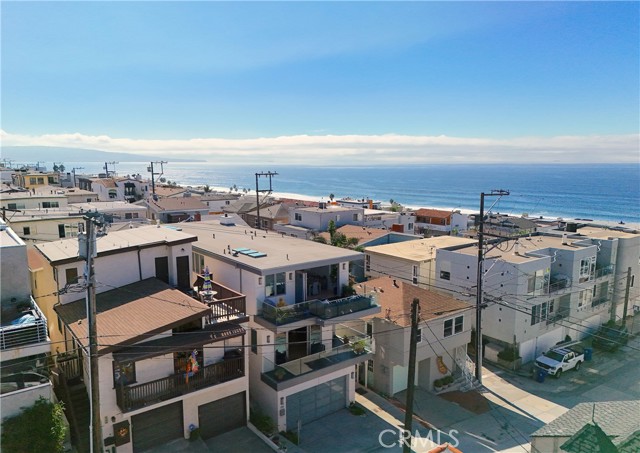
Liverpool
20211
Porter Ranch
$3,795,000
5,017
5
6
Stunning Ultra-Modern Estate in the exclusive 24-hour guard-gated community of Westcliffe in Porter Ranch Hills. Built in 2022 and situated on a coveted corner lot, this 5-bedroom, 6-bath estate with office, loft, and flex space showcases timeless upgrades, sleek design, and comes fully furnished with over $300,000 of Restoration Hardware furniture and custom designer lighting making it a true turnkey home.Upon entering through the majestic solid wood and glass front door, you're welcomed by soaring 24-foot ceilings and a bright, open floor plan that feels like a private oasis. Expansive windows and large stackable doors flood the Great Room and chef's kitchen with natural light, creating a seamless indoor-outdoor flow. The gourmet kitchen features designer appliances, a large stone island, quartz counters, and a full wet bar perfect for entertaining. The first level also offers a versatile office/media room, a flex space ideal for a gym, plus a guest bedroom and full bath.Upstairs, the luxurious Primary Suite serves as a retreat, complete with a spa-inspired bathroom featuring dual vanities, a rain shower, and spa-like soaking tub. Four additional bedrooms and a flexible loft complete the second floor. Designed for resort-style living, the entertainer's backyard is a true showpiece featuring a sparkling pool and spa, a dramatic water wall feature, fire pit, and a fully equipped outdoor kitchen with stainless-steel BBQ and a custom Taj Mahal stone island, perfect for serving cocktails or hosting al fresco dinners. Multiple lounging and dining areas, manicured landscaping, and a vegetable garden complete this private oasis.This estate is also equipped with a fully integrated smart home system and owned solar panels, combining modern luxury with energy efficiency. With a two-car garage, high-end finishes throughout, and the rare offering of a fully furnished turnkey lifestyle, this residence perfectly blends modern architecture with the best of California luxury living.Conveniently located near The Vineyards shopping center, Whole Foods, AMC, award-winning schools, and easy access to the 118 freeway, this is a rare opportunity to own one of Porter Ranch's most prestigious and breathtaking estates. Conveniently located near The Vineyards shopping center, Whole Foods, AMC, award-winning schools, and the 118 freeway, this is a rare opportunity to own one of Porter Ranch's most prestigious and breathtaking estates.

Vianda Ct
6817
Carlsbad
$3,795,000
5,173
5
7
Escape to your private Tuscan paradise, majestically perched atop La Costa with commanding forever views of the Pacific Ocean. This over 6,000 sq. ft. custom estate is a rare opportunity, offering an unparalleled combination of privacy, luxury, and breathtaking views. *Entertainer's paradise: Multiple living and dining areas flow seamlessly into serene outdoor spaces, perfect for hosting any gathering. *Gourmet kitchen: A remodeled chef's kitchen boasts high-end appliances, an expansive center island, and an open layout that connects directly to the living room for effortless entertaining. Don't forget about the 1,200+ bottle wine cellar room! * Resort-style pool and spa: The large jacuzzi and pool with a fountain create a focal point for fun and relaxation, enhancing the luxurious Tuscany atmosphere. * Expansive master suite: This private sanctuary features two separate master bathrooms, generous walk-in closets, and a private terrace – an ideal space for unwinding and enjoying the views. *Ample accommodations: With five spacious bedrooms and seven luxurious bathrooms, this estate provides ample space and privacy for family and guests. *Breathtaking views: Enjoy magnificent sunsets over the Pacific Ocean from nearly every room and the multiple terraces throughout the estate. *Unmatched privacy: Situated on a private lot with no rear neighbors, bordered by a peaceful canyon preserve, ensuring tranquility and seclusion. **This is more than a home; it's a lifestyle of comfort and convenience in one of North County's most desirable neighborhoods. Experience this magnificent retreat for yourself. Walk thru with the interactive 3D tour link. https://my.matterport.com/show/?m=3Ro1dVThUtQ&brand=0&mls=1&

Chantilly
1041
Los Angeles
$3,795,000
2,996
4
6
Nestled in the beautiful canyon of lower Bel Air 1041 Chantilly Rd is a 2 story 4 bedroom 6 bathroom home, just under 3,000 sqft! Beautifully maintained and move-in ready, this lower Bel Air home blends luxury, privacy, and traditional California charm. All bedrooms are upstairs all with ensuite bathrooms. Downstairs you will find a living room with fireplace, a family room with fireplace & wet bar, a formal dining room & cozy kitchen. The 2 car garage offers direct access to the home off the kitchen, which is convenient for grocery unloading! Access to the yard is from both the living room & kitchen. This private backyard oasis includes a swimming pool, spa, and multiple spaces for al fresco dining and relaxation all surrounded by mature greenery. A compelling opportunity to experience timeless elegance and serene living in one of Bel Air's most desirable locations.
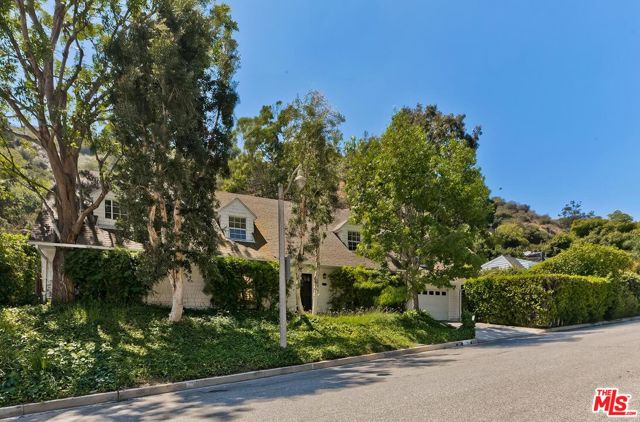
Green Meadow
18101
Encino
$3,795,000
4,652
6
5
This beautifully updated home set on a spacious 17,487 sq. ft. lot, offers modern luxury, privacy, and panoramic views throughout. Located in the sought-after Lake Encino community, the residence welcomes you with lush landscaping, palm trees, and custom architectural lighting. Inside, a grand 17-ft foyer with hardwood floors and a glass-panel staircase leads to open-concept living spaces filled with natural light. This home includes 6 bedrooms, 4 bathrooms, custom executive office and much more. Doors open to a beautiful backyard featuring a custom pool and spa with Baja shelf, outdoor kitchen with Viking BBQ and Coyote appliances, elegant dining space, and low-maintenance, drought-conscious landscaping. The chef's kitchen is equipped with solid wood cabinetry, quartz countertops, Sub-Zero refrigerator and freezer, and premium Viking appliances. The open layout flows into a spacious living and dining area with fireplace and recessed lighting. HOA amenities include private tennis courts. Optional roaming security available via third-party provider.
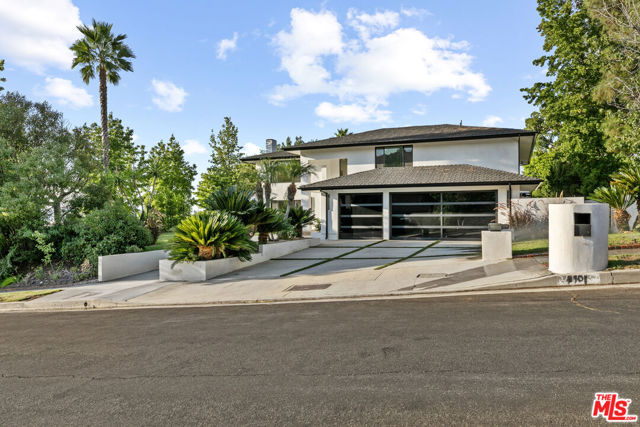
Valley Vista
15125
Sherman Oaks
$3,795,000
4,399
5
6
With an unbeatable price for Valley Vista and just like brand new, this impeccable Modern Farmhouse offers amazing value and a variety of outdoor spaces south of Ventura Boulevard! Warm woods flow overhead, from the welcoming living room with its picture windows to the elegant dining room with a floor-to-ceiling wine display, completing the home's overall organic ambiance. The family room features a gorgeous fireplace with wood storage alcove, flanked by open shelving and built-ins, plus pocket doors that open to the rear grounds. The adjacent kitchen is tastefully appointed with an oversized quartz center island with breakfast bar, deep charcoal cabinetry, beautiful backsplash, butler's pantry with beverage refrigerator, and nearby eat-in space. For guests, the powder room seals the home's Modern Farmhouse vibe. Upstairs, the primary suite is vast, with paneled vaulted ceilings, fireplace, built-ins, spa-inspired bath with massive rainwater shower and separate tub, and dual owner's walk-in closets. Secondary bedrooms and bathrooms are light-filled and fitted with the finest contemporary materials. Laundry is centrally positioned, and there is also an office with French doors to the outside. In the backyard, enjoy a built-in barbecue for entertaining guests and dining al-fresco. There is also a fire table, perfect for evening conversation, next to the beautiful pool and spa with baja entry. The pool/guest house is complete with a full bath and sliding glass doors opening poolside. Welcome to one of the very best neighborhoods in coveted Sherman Oaks, close to the many shops and eateries along Ventura Boulevard, the 405 and 101 Freeways, the Galleria, parks, top-rated Sherman Oaks Elementary Charter, and more!
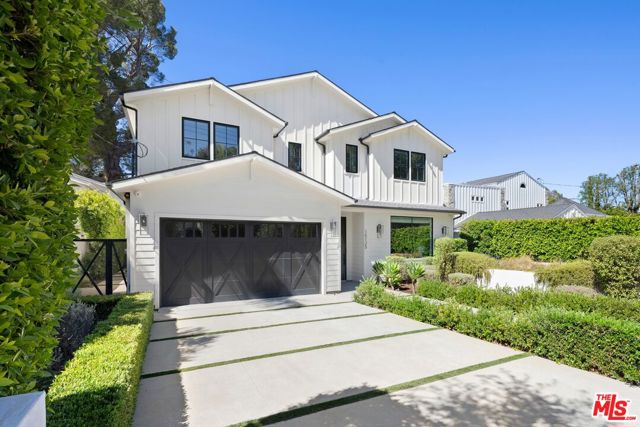
Bellagio
11601
Los Angeles
$3,795,000
3,231
4
6
11601 Bellagio Road, Bel Air where modern elegance meets effortless California living. Set in one of Bel Air's most coveted enclaves, this new contemporary residence welcomes you with warmth, style, and sophistication.Sunlight pours through walls of glass, filling each space with a golden glow and opening to sweeping canyon views that instantly calm the senses. The expansive living room flows seamlessly to the outdoors, creating the perfect setting for indoor-outdoor living. Gather with friends around the chef's kitchen and stylish bar, then enjoy dining al fresco as the sun sets over the canyon. Every moment here feels easy, natural, and elevated. The primary suite is a peaceful retreat spacious, serene, and complete with a spa-like bath that invites you to unwind. Each bedroom includes its own en suite, offering comfort and privacy for family and guests. The versatile fourth bedroom can serve as a guest suite, private office, or gym, adapting beautifully to your lifestyle.Out back, a massive yard opens to unforgettable views, offering the perfect backdrop for morning coffee, sunset cocktails, or quiet evenings under the stars. A rare Bel Air find fresh, inviting, and designed for those who appreciate beauty, light, and the best of California living.
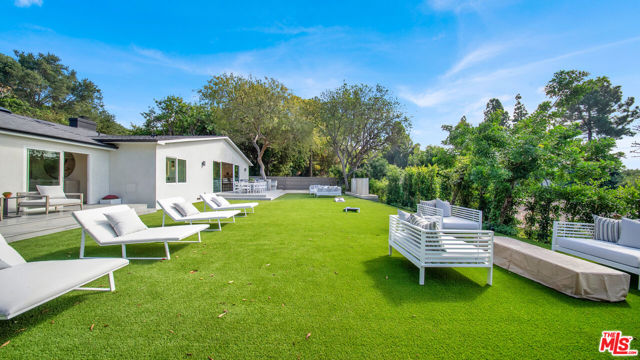
Beverly Glen
2997
Los Angeles
$3,795,000
5,488
5
5
Perched at the top of Beverly Glen, this exquisite Mediterranean residence epitomizes refined living with a perfect blend of sophistication, scale, and value. Privately tucked behind secure gates, the grand two-story foyer makes a striking first impression with its timeless architectural elegance.The expansive living room, anchored by a stately fireplace, sets the stage for effortless entertaining, while the formal dining room with sculpted ceilings offers the ideal ambiance for intimate dinner parties. A handsome home office, complete with custom-built library shelving, provides an inspiring and serene workspace.The open chef's kitchen, flooded with natural light, features premium appliances and flows seamlessly into the spacious family room with a wet bar perfect for relaxed gatherings. Upstairs, the luxurious primary suite offers a spa-inspired bath, a generous walk-in closet, and tranquil views of the surrounding hills.An elevator connects all levels, offering convenience from the garage to the media room and every space in between. The sun-drenched backyard is a true private oasis, complete with a sparkling pool and spa, ideal for both entertaining and quiet retreat.Perfectly positioned with easy access to both the Westside and the Valley, this remarkable home also located within the Roscomare Road Elementary School district.
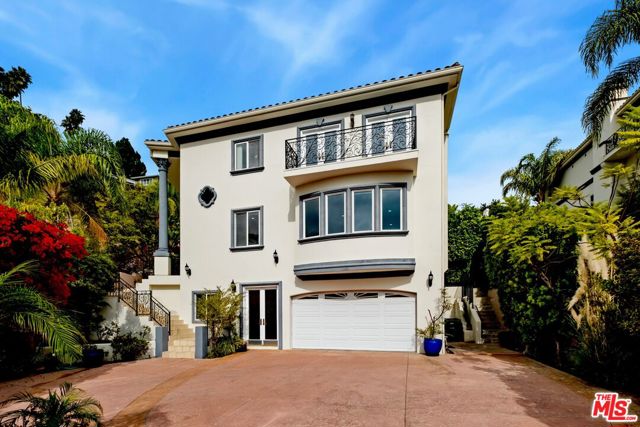
Terrace
1450
Laguna Beach
$3,795,000
2,440
4
3
1450 Terrace Way offers a front-row seat to Laguna’s legendary coastline—perched just above the village in the coveted lower Temple Hills neighborhood. With panoramic ocean vistas from all main living spaces, this home is perfectly positioned for sunset dinners, enjoying the ocean breeze, and year-round coastal living. Architecturally distinctive, the residence is located on a peaceful one-way loop street that combines convenience with gracious living. Just moments from Laguna’s vibrant village and pristine beaches, yet away from the hustle and bustle, the location is second to none. Inside, the home has been meticulously redesigned with modern, high-end finishes, while preserving its unique design elements and creative character. A serene primary retreat offers the perfect place to unwind. Beautifully appointed guest bedrooms make this home ideal for hosting. Most bedrooms offers direct access to the outdoors. Expansive ocean-view decks extend the living space, ideal for enjoying the California coastal lifestyle. Additional features include a rare three-car garage, abundant storage throughout, and a generous bonus space separate from the home—perfect for an art studio, office, media room, or wine cellar. Blending architectural beauty with ultimate comfort and functionality, this residence is a standout in Laguna Beach.

5th
1002
Hermosa Beach
$3,795,000
3,933
5
5
Live smarter, not smaller. This coastal-modern Hermosa Beach retreat delivers the space, privacy, and sunlight that townhomes can’t touch — all within walking distance of award-winning Hermosa Valley and Mira Costa schools. Soaring ceilings, an open-concept chef’s kitchen, and seamless indoor-outdoor flow create a true California sanctuary. Upstairs, a grand primary suite welcomes ocean breezes; downstairs, the expansive entertaining level and lush yard offer elegance, functionality, and calm. Financially, ownership wins. If you’re renting a comparable home in Hermosa, you’re likely paying more each month with nothing to show for it. Even when markets shift, owning real property lets you build equity instead of watching rent vanish — a long-term advantage that renting can’t match. Highlights Oversized five-bedroom single-family residence — no shared walls. West-facing lot with outdoor lounge and BBQ zone. Walkable to Pier Avenue, Valley Park, and top Hermosa schools. Ideal for multi-generational living or remote-work flexibility.

Otsego
13157
Sherman Oaks
$3,795,000
3,864
5
6
Experience elevated living and exceptional craftsmanship in this brand-new contemporary estate by MLR Development, perfectly located in the heart of Sherman Oaks. Designed with modern California living in mind, this 5-bedroom, 6-bathroom residence blends effortless luxury, architectural precision, and seamless indoor-outdoor flow. A grand entry welcomes you into an open-concept floor plan filled with natural light, soaring ceilings, and seamless indoor-outdoor flow. Designed for both relaxation and hosting, the first floor includes a private ensuite bedroom—perfect as a guest suite or sophisticated home office—along with a spacious theatre room for the ultimate cinematic experience. The gourmet chef’s kitchen impresses with state-of-the-art Miele appliances, stone surfaces, imported custom wood cabinets, an oversized island with seating, and wall to wall 10ft’ collapsing glass doors opening to the backyard for true resort-style living. Step outside through these expansive glass doors to your private backyard sanctuary. Designed for large-scale entertaining and everyday relaxation, the outdoor oasis features a sparkling pool and spa, built-in barbecue, Green Egg smoker & pizza oven, generous lounge and dining spaces, and lush landscaping for total privacy. Upstairs, four ensuite bedrooms provide privacy and comfort, including a stunning primary retreat bathed in natural light. The primary suite showcases a sleek fireplace, custom walk-in closet, and a spa-inspired bathroom complete with dual vanities, a soaking tub, and an oversized steam shower. A rare opportunity to call this exceptional residence home!
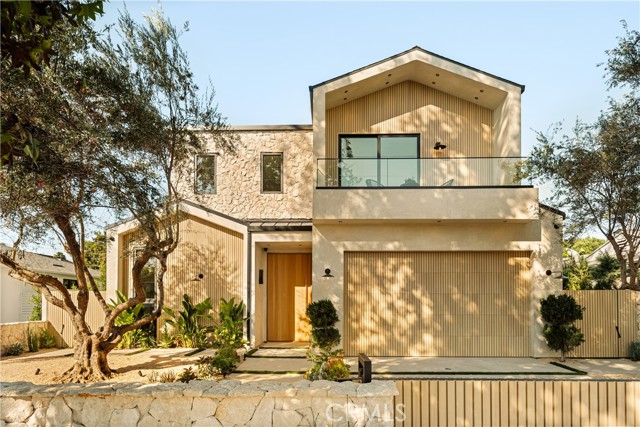
Harrow Place
14224
Poway
$3,790,000
5,370
5
6
NEW FLOORS! Welcome to one of Poway’s most distinguished estates, quietly set at the end of a cul-de-sac in the prestigious gated community of The Grove. Blending timeless design with exceptional craftsmanship, this residence offers more than 5,300 sq. ft. of elegant living with 4 bedrooms plus an office / den, grand vaulted ceilings, French doors, custom millwork, and light-filled living spaces. The gourmet kitchen is designed for everyday luxury with custom cabinetry, a spacious center island, premium appliances, ice machine, built-in espresso machine, wine fridge, pot filler, and walk-in pantry. Formal living and dining rooms feature a marble fireplace and crown molding, while the family room offers built-ins and views of the resort-style backyard. The primary suite includes dual walk-in closets and a spa-inspired bath with soaking tub and oversized shower. Outdoors, enjoy a true Southern California retreat with a PebbleTec pool & spa with slide and waterfall, pool bathroom, outdoor shower, and a fully equipped outdoor kitchen with bar seating, beverage fridges, ice maker, grill station, and sink. A lighted tennis/basketball court, batting area, play space, garden beds, fruit trees, and RV/boat parking complete the grounds. Additional highlights include owned solar and a private irrigation well. A detached guest house offers a living room, kitchen, bedroom, and laundry, ideal for guests or multigenerational living. Located across from Poway High in a private, gated enclave, this estate delivers luxury, convenience, and a rare lifestyle opportunity.
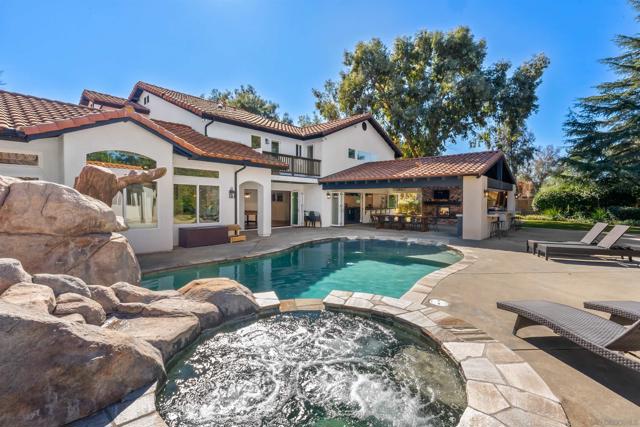
Lucerne
602
Los Angeles
$3,790,000
4,293
5
6
A stunning contemporary residence in the heart of Hancock Park, one of the most sought-after and convenient neighborhoods in Los Angeles. Rebuilt and redesigned in 2018 by Sorensen Architects, this home showcases modern sophistication and timeless style.The double-height entry opens into an expansive great room and chef's kitchen, appointed with premium finishes and appliances, including a Sub-Zero refrigerator, Wolf double oven and range, dual sinks, Caesarstone counters, and a White Carrara Extra marble island. Skylights and French white oak floors fill the interiors with natural light, creating an airy and inviting atmosphere.Offering 5 bedrooms (4 upstairs, 1 downstairs) and dual staircases, the home's layout is both practical and luxurious. The primary suite features a custom walk-in closet and spa-like bath with Kallista sinks, a Rift white oak vanity, Italian Bianco Gioia marble, and Porcelanosa tile. Additional upgrades include all-new plumbing, a new roof, LED lighting, Anderson E Series dual-pane windows, dual tankless water heaters, and dual-zone HVAC with Nest thermostats combining comfort, efficiency.
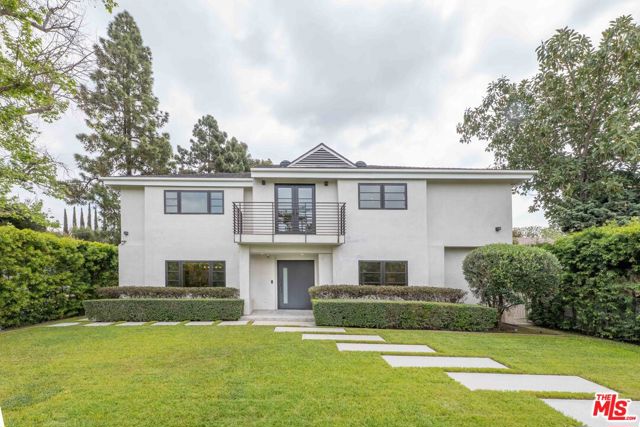
Roscomare
1833
Los Angeles
$3,790,000
3,880
4
5
Nestled on an expanded hillside lot in the heart of Bel Air, this contemporary home offers amazing canyon views, timeless style and nearly 4,000 sqft of living space. The lovely curb appeal includes stone paver walkways, hardscaping, English ivy and beautiful garden beds. Step through the double front door to find rich hardwood floors, high ceilings and large windows that fill the home with natural light. The gorgeous kitchen features quartzite countertops, sleek European cabinetry and pro-style appliances. The kitchen leads out to the wrap-around stone patio, complete with an outdoor kitchen, a fireplace, a pergola and plenty of space to dine & entertain. The property continues up the hillside, with terraced sections that include a basketball court, a covered pavilion and a stairway that leads to spectacular views at the top. Back inside, the primary bedroom includes a beautiful custom walk-in closet, and the spa-like ensuite boasts double sinks, a frameless glass shower and a soaking tub with a view. One of the guest rooms also has a private ensuite, while another includes built-in bunks with room for four beds. The remaining bathrooms are updated and stylish. Still need more space? Head down to the lower level, which offers a massive rec room/home gym with LVP floors. Don’t forget about the 3-bay garage (one has been turned into a bonus speakeasy) as well as the home’s numerous balconies & fireplaces. This hillside retreat in Bel Air is located just a short drive from Westwood, Brentwood, Sunset and the 405. The property is zoned to excellent schools, with the coveted Roscomare Rd Elementary only about a mile away. This home offers the ultimate California lifestyle -- as there are hiking trails, golf courses, the Pacific Ocean and world-class shopping & dining options only minutes from your front door. Come take a tour of this one-of-a-kind property before someone else does!
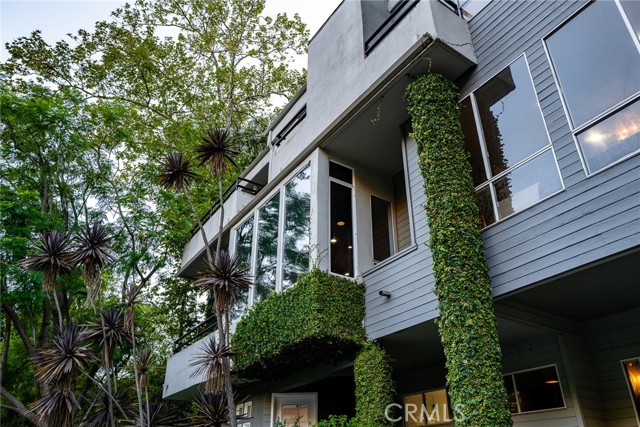
Devries
22215
Lodi
$3,790,000
6,276
4
5
Tucked behind private gates in the heart of Lodi Wine Country, this breathtaking 2-acre estate, built in 2020, spans over 7,100 sq ft of luxurious living space. The main residence & accompanying pool house are enveloped by meticulously landscaped gardens, inviting outdoor terraces, a pristine pool and spa & an intimate fire pit. This estate is the ultimate showcase, perfect for sunset gatherings, year-round entertaining, and grand events. Inside, the expansive living areas are adorned with high-end finishes, featuring 4-bedrooms(3 ensuite), 4-full baths, and 2-half baths. Enjoy soaring 14-foot ceilings, state-of-the-art media room, dedicated office & a chef's kitchen with seamless access to the expansive outdoor living areas. The covered entertaining spaces, resort-style custom pool & outdoor kitchen create a perfect blend of relaxation and entertainment. This estate is designed for multi-generational living, weekend escapes, and grand entertaining, all while offering privacy, space & timeless appeal. For added seclusion, 2 adjacent 2-acre properties are also available. Conveniently located just minutes from downtown Lodi & within easy reach of major airports & the South Lake Tahoe Basin. Discover the exceptional allure of this magnificent estate and make it your own.
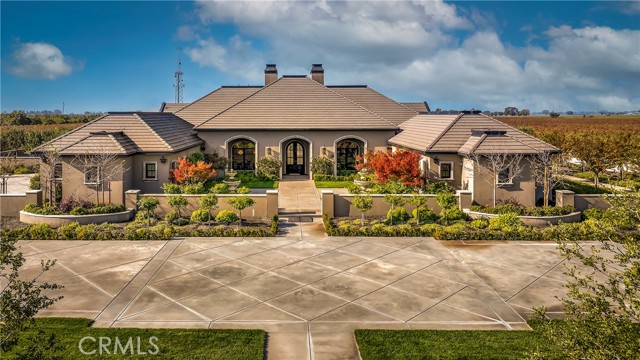
Borrette Court
1070
Napa
$3,789,500
4,167
4
5
NEW PRICE! QUICK COE! This spectacular contemporary NEW single-story home in Western Meadows showcases four bedrooms, four and one-half baths in approx. 4,167 beautifully designed square feet. A professionally appointed epicurean kitchen with top of the line Thermador appliances opens to an inviting great room with dramatic 60” linear fireplace and expansive glass doors to the covered patio with gas fireplace for casually elegant indoor/outdoor living and entertaining. The thoughtfully designed plan also features a study/home office, formal dining room, and wine storage. Located in private GATED community surrounded by well-established neighborhoods, rolling vineyards and scenic open space, Western Meadows is conveniently close to Hwy 29, downtown Napa, the iconic Oxbow Market, and the Valley’s world famous wineries, resorts and spas, championship golf courses, shopping and fine dining. Located on a premium pool sized homesite and includes over $390K in designer upgrades and builder options! SEE SHOWING INSTRUCTIONS FOR CONTACT INFORMATION.
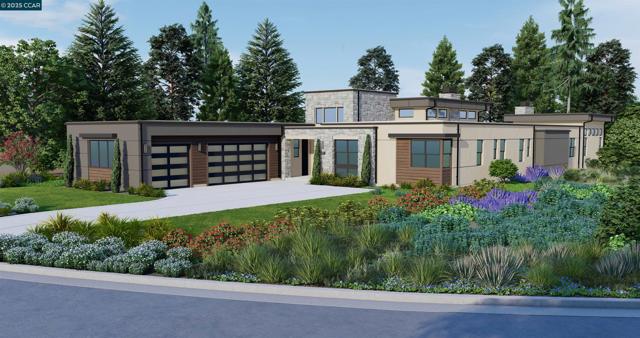
Winecrest Rd
10055
San Diego
$3,788,888
5,177
6
6
Stunning home in highly desired Ivy Gate, offering panoramic views from nearly every room! Set on premium lot, the home boasts a resort-style backyard with pool/spa, firepit, grassy area & fully equipped outdoor kitchen—ideal for year-round entertaining. Inside, a chef’s kitchen w/oversized island flows into a spacious family room. Main level incl a private guest suite, home office & lg laundry room w/custom cabinetry. Upstairs offers a versatile loft, primary suite w/balcony & views, plus 5 secondary bdrms. SOLAR, low HOA Welcome to this beautifully appointed home situated on a premium view lot in the highly desirable Ivy Gate neighborhood. This spacious residence features a resort-style backyard with a sparkling pool and spa, firepit, expansive grassy area, and a fully equipped covered outdoor kitchen—perfect for entertaining year-round. Inside, the gourmet kitchen is a chef’s dream with an oversized center island, high-end finishes, and seamless flow into the generous family room. The main level also offers a private guest suite with en-suite bath, a dedicated home office, and an expansive laundry room with custom cabinetry. Upstairs, enjoy a versatile loft space, a luxurious primary suite with a private balcony showcasing serene views, and five additional secondary bedrooms—all featuring custom closet organization.
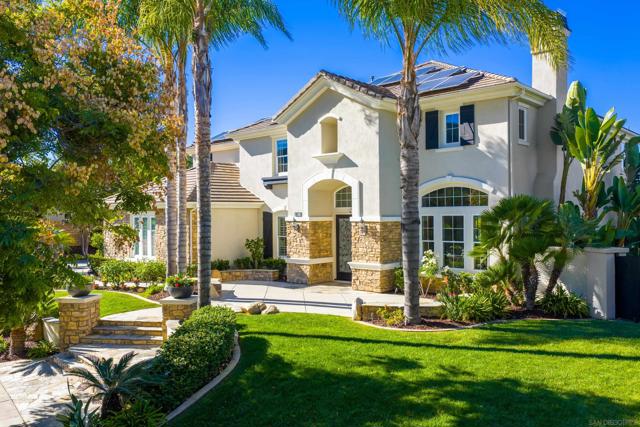
Lemon
202
Arcadia
$3,788,000
5,796
7
7
Welcome to 202 W Lemon Ave., a breathtaking estate in the heart of Arcadia, renowned for its award-winning Arcadia Unified School District. Situated on a sprawling lot behind an automated wrought-iron gate, this magnificent residence showcases timeless elegance, modern luxury, and over $1 million in custom upgrades. Designed with guidance from a Feng Shui master, the interior and exterior layouts harmonize energy and flow for prosperity and well-being. A circular driveway leads to a stately façade and a dramatic double-height foyer adorned with imported Italian crystal chandeliers and exquisite marble flooring. To the right, a soaring formal living room with fireplace and display cabinets flows into a charming piano room. A guest suite and refined office with dual desks and built-in shelves offer privacy and access to the serene backyard. At the heart of the home lies a spacious family room designed for upscale entertaining, complete with a sleek bar, KitchenAid fridge, Miele coffee machine, wine cooler, designer fireplace, and a striking TV feature wall flanked by sliding glass doors. A premium karaoke sound system adds to the fun. The formal dining room and cozy breakfast nook lead into a chef’s kitchen—featuring Thermador appliances, Sakura dual sterilizer, Fotile cooktop and hood, modern cabinetry, dual sinks, and a large laundry room. Another en-suite bedroom with elegant built-ins completes the main floor. An artful staircase leads to the second level, where a lavish primary suite awaits with vaulted ceilings, fireplace, dual walk-in closets, sitting area, and balcony views of the landscaped backyard oasis—complete with a custom pool, shaded pavilion, and pro-grade BBQ station. The spa-like bath features dual vanities, two private toilet rooms, a huge walk-in shower, and a jetted tub. Two more luxurious en-suite bedrooms provide comfort and privacy. Additional highlights include a three-car garage, fully paid solar panel system for energy efficiency, whole-house water softener, and two EV charging stations—one in the front yard and one inside the garage. Located within walking distance to top-rated Baldwin Stocker Elementary and in a neighborhood that has nurtured many Ivy League-bound students, this home offers rare educational and lifestyle advantages. 202 W Lemon Ave. is more than a residence—it is a sanctuary of prestige, harmony, and refined living in one of Southern California’s most desirable communities. Must See to Appreciate!
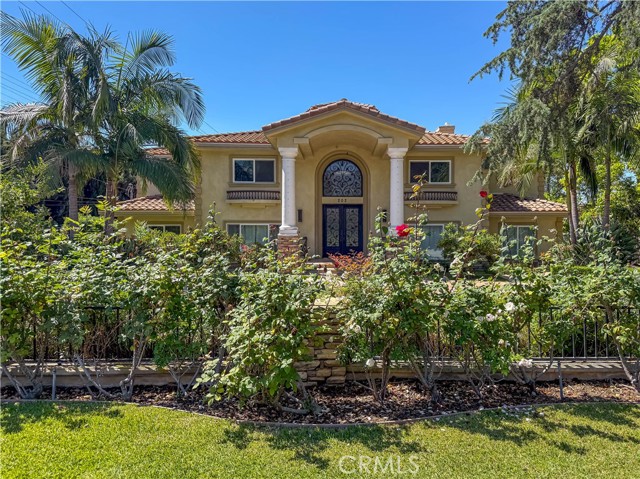
Upper Mesa
389
Santa Monica
$3,788,000
2,094
3
3
Perched atop the coveted upper Santa Monica Canyon hillside, this extraordinary home offers an unrivaled opportunity to own a truly one-of-a-kind ocean-view property. Set on a private promontory, the site commands breathtaking 270-degree panoramic views encompassing the Pacific Ocean, Downtown Los Angeles, and the verdant expanse of Santa Monica Canyon.The existing residencea charming 3-bedroom, 3-bathroom homepresents the option for a stylish and immediate move-in remodel. Alternatively, realize the full potential of this rare site with a visionary new build, fully designed by the acclaimed Empire Group Design Build. In-progress plans and architectural renderings are available and included with the sale. Huge plus, the property falls under LA Building and Safety and not Santa Monica.The new design concept is a cutting-edge, fire-resilient estate thoughtfully crafted with cutting-edge fireproof SCIP concrete walls, triple-glazed fiberglass doors, and windows, a standing seam metal roof, fireproof insulation, and an advanced wildfire suppression system with a defensible landscape design. A signature Lautner-style zero-edge pool serves as both a design focal point and an auxiliary water source. The proposed residence will feature 4 bedrooms, 5 bathrooms, a state-of-the-art home theater, wine cellar, dual walk-in closets, a primary suite with incredible balconies and ocean views from 3 levels, elevator, parking for 4 vehicles, including a car carousel, a luxurious Italian Boffi kitchen, and a full wellness center/gym.Located minutes from State Beach, World-renowned Riviera Golf Club, Canyon Elementary, Rustic Canyon Park, and Canyon Square, this rare offering promises a tranquil and intentional lifestyle in one of Santa Monica's most sought-after enclaves. Whether as a stunning remodel or a legacy new construction, this property is a singular opportunity to create something truly exceptional.
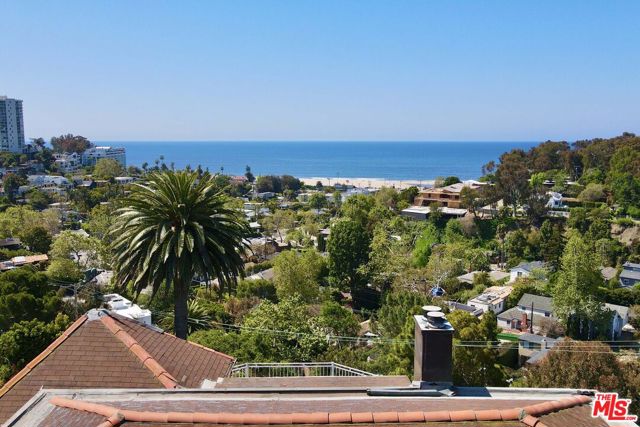
Santa Rosa Creek
7515
Cambria
$3,785,000
1,614
2
1
This dream 195 acre California Coastal Ranch provides you with abundant water, updated farm house in beautiful creekside setting, 2 garages, 2 barns, 1,000 mature Avocado Trees, solar panel array, multiple building and planting sites, and even panoramic ocean views at the top of the property. The 18' wide steel and concrete bridge leads you up to the orchard, newer barn and spring fed pond and spring box. A little further up the road a horizontal well and multiple springs insure a great water supply, and according to orchard manager the springs have thrived through all the droughts during his 25+ years since he planted the trees. The water tanks are all interconnected to move water where ever it is needed, total 50,000 gallons storage. The serenity of this location is hard to believe. The 1,600 sq ft home has been updated with flooring, paint inside and out, appliances and light fixtures. The original 800 sq ft was built in 1900 and the 800 sq ft great room was added about 15 years ago. This property is in the WILLIAMSON ACT keeping your property taxes low. Pest clearance in hand. I look forward to sharing this very special property with you! Hanging out in the creek is one of life's great joys!!! Call your Realtor to set an appointment. Thank you.
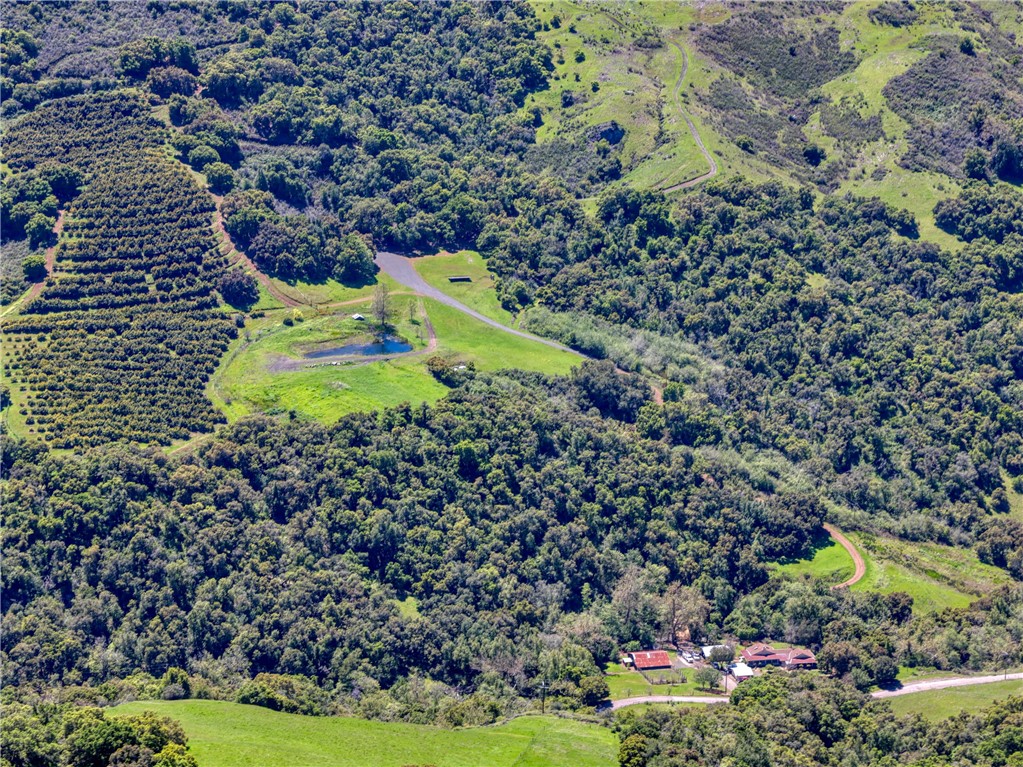
Mersey
20043
Porter Ranch
$3,785,000
5,967
5
7
Introducing a rare opportunity to own the stunning Santi Elite Summit Model, one of the largest and most distinguished floor plans in the prestigious Westcliffe community. Perfectly positioned on a sweeping 13,000+ sqft corner lot at the end of a quiet cul-de-sac, this architectural showpiece offers captivating panoramic views of the mountains, twinkling city lights, and rolling hillsides. Designed for resort-style living, the private backyard is a true sanctuary. A state-of-the-art saltwater smart pool with beach entry, tranquil water features, and a dramatic water wall sets the tone for outdoor elegance. The detached spa lounge area features a freestanding TV wall, an expansive fireplace flanked by custom fire pilasters, and multiple fire features an entertainer’s dream with a view. Over 100 mature trees surround the property, creating a sense of privacy and natural serenity rarely found. Recently, the entire exterior was fitted with discreet bird netting an effective and humane solution to prevent birds from entering unwanted areas, adding another layer of thoughtful care and value to the home. Inside, the home is a masterpiece of modern design, showcasing refined finishes, thoughtful upgrades, and curated details throughout. The open-concept layout is complemented by a sleek built-in wet bar and an impressive three-story floating staircase that leads to a versatile upper-level bonus room with its own full bath and expansive view terrace. Window coverings throughout include a combination of custom shutters and electric shades, blending style with convenience. Wellness and sustainability are seamlessly integrated with a private home gym, whole-home water softener and purification system, smart irrigation, and fully paid solar panels. Tech-forward conveniences include EV charging stations—two inside the garage and one exterior—and premium sliding glass doors that create a seamless indoor-outdoor living experience. Enhanced with builder upgrades and custom options, this residence stands as a symbol of sophistication and distinction. Located within the highly desirable Porter Ranch community, enjoy close proximity to top-rated public and private schools, including the renowned Porter Ranch Community School and Sierra Canyon.
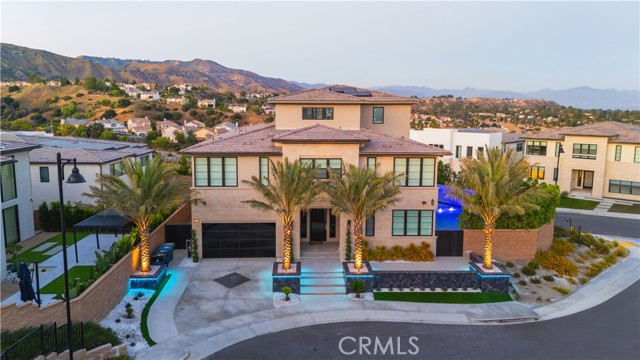
Alonzo
4195
Encino
$3,785,000
4,800
5
6
Welcome to this stunning, sprawling residence in the Hills of Encino, offering timeless, luxurious design and exceptional craftsmanship. From the moment you arrive, the smooth stucco façade with limestone accents delivers striking curb appeal. Travertine steps lead you to an impressive ten-foot glass entry door, setting the tone for what awaits inside. The foyer is bathed in natural light, thanks to multiple iron French doors and strategically placed skylights. The great room is anchored by an expansive fluted architectural fireplace, creating a sophisticated, inviting ambiance. Throughout the home, premium finishes, including French oak engineered hardwood flooring. A massive living room faces the backyard seamlessly flows into the chef’s kitchen, highlighted by a large island with fluted wood paneling, abundant white oak cabinetry, top-of-the-line Thermador appliances, and a walk-in pantry for added convenience. Adjacent to the kitchen, a private family room offers a cozy retreat separate from the main entertaining areas. A central hallway leads to two bedrooms, a formal dining room featuring a built-in wine rack, a stylish bathroom, and a utility room with laundry facilities. In the southern wing, you’ll find two en-suite bedrooms and the expansive primary suite overlooking the backyard. The primary bathroom is a showstopper, with dual showers featuring travertine checkered floors, limestone flooring, and a custom dual vanity topped with Arabescato Corchia marble. The custom walk-in closet provides generous storage and organization. The low-maintenance backyard is perfect for entertaining, with travertine flooring throughout, a large pool and spa, built-in barbecue, and integrated speakers. An additional spacious side yard features a pergola-covered patio with peek-a-boo views. For added convenience, there is an additional bathroom with access from the side yard for those using the pool. This home offers a luxurious, timeless aesthetic sure to impress, all within close proximity to the best shopping and dining the Valley has to offer. Seller is open to credit buyer towards rate buy down with the right price.

Quarry
16870
Los Gatos
$3,780,000
4,354
7
4
This unique property has been in the family since approx. 1885. It consists of 2 homes on a 3 parcel property with a total combined lot size of 26.2584 ( 532-27-007 - 25.758 acres (1,122,036 sqft ) / 532-27-013 - 0.459 Acres (20,000 sqft) / 529-39-049 - 0.367 Acres (1,600 sqft).Property site is steeply sloped. The Realist data posted on MLS reflects both homes. The main home was built in 1970 and features a 2,559 sqft 3 bdr/2 bath home with a 768 sqft 2 car garage/workshop. The basement, that has been converted to a 2 bdr /1 bath unit without permits, The property also features an upper ADU view home and pool with 1,721 sqft, 4 bdr/2 bath with a 400 sqft garage. The upper home is on a flatter lot featuring city and mountain views for a potential future Estate.
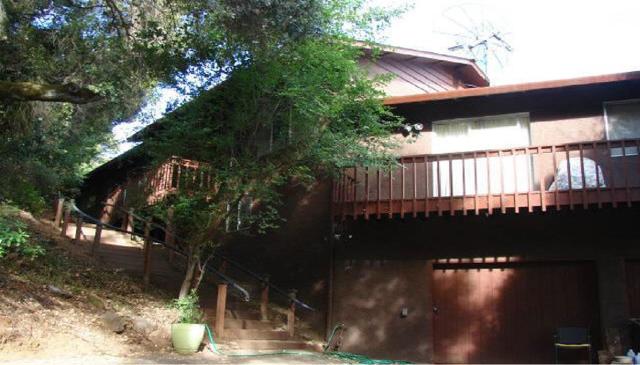
Gartel Drive
20487
Walnut
$3,780,000
6,282
6
7
Perched atop the beautiful hills of Walnut, this Brand-New Custom Panoramic Home awaits you. As you drive up to this Spanish marvel of a home, you are welcomed by perfect landscapes. Upon entering the grand foyer, the soaring ceilings exude a sense of stately luxury. Directly upon entry, the formal living room and the contemporary study office flooded with natural light accentuate the uncompromising quality of this home. There are a total of six spacious bedrooms, and six bathrooms, all exquisitely designed and stylish, providing comfort and convenience for you, your family, and guests. The meticulously designed kitchen offers an exquisite space for cooking and entertaining friends and family. There's even an equally refined Chinese-style kitchen to inspire more culinary creativity. The wine cellar design adds a touch of modern sophistication to the entire house. The large family room adjacent to the kitchen is perfect for gatherings and events. With a seamless layout, this home showcases its spacious 6,282 square feet. To top off all the remarkable features and quality of this home, it is also located in the highly sought-after Walnut Unified School District. Come see this treasure of a property in person to appreciate each magnificent detail. This incredible find is sure not to disappoint.

Nabal
1573
La Habra Heights
$3,780,000
6,844
7
8
Privately gated and set on nearly 1.25 acres in the tranquil hills near the prestigious Hacienda Golf Club, this extraordinary estate is a true entertainer’s dream, offering a seamless blend of luxury, comfort, and resort-style living. The residence features 7 spacious bedrooms and 7.5 opulent bathrooms, with Italian marble flooring throughout, and a gourmet kitchen equipped with top-of-the-line stainless steel appliances and expansive granite countertops that flows into both casual and formal dining areas. Ideal for hosting, the grand family room connects to a stylish pub room with a wet bar and wine cellar, while the outdoor oasis includes a saltwater pool and spa, two outdoor kitchens—one with a wood-fired pizza oven—a pool house with sauna and full bath, and a hotel-style covered cabana. With three fireplaces, private guest quarters, and close proximity to regional parks and scenic trails, this one-of-a-kind estate captures the essence of refined California living.
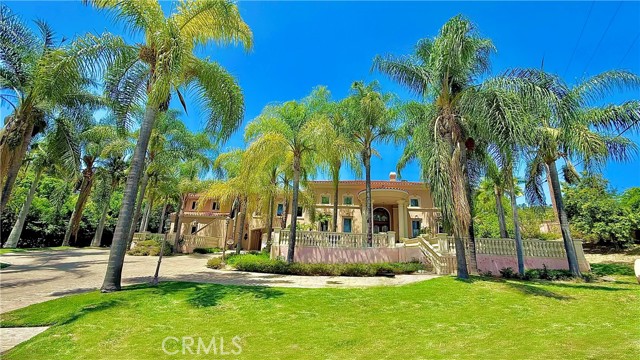
Timbertop
22702
Diamond Bar
$3,780,000
6,306
7
7
The best is that the purchase of this building comes with a bonus of over 3,700 square feet, including a 1,000-square-foot permitted ADU. The oversized 7-car garage and large living room could even be used as a clubhouse. This timeless 5,306-square-foot residence, nestled in the prestigious Country Estates community, blends historic charm with refined luxury. Originally a grand library, the residence retains its architectural splendor, with soaring ceilings and expansive windows bathing the interior in natural light while offering sweeping views of the surrounding landscape. This is the only hilltop property in the Country Estates community where both buildings are situated on flat land. Situated on nearly 1.5 acres, the property offers ample space, privacy, and a resort-style lifestyle. The main house boasts 5 bedrooms and 4.5 bathrooms, with a thoughtfully designed layout, including a first-floor master suite, perfect for entertaining family, friends, or guests. A chef's kitchen with a separate prep kitchen is perfect for entertaining, while a private wine cellar enhances the residence's refined charm. Outdoors, a beautiful pool provides the perfect spot for relaxation and gatherings under the open sky. This extraordinary estate, boasting iconic architecture, modern amenities, and spaces for living, working, and entertaining, is a rare find in one of the area's most sought-after communities.
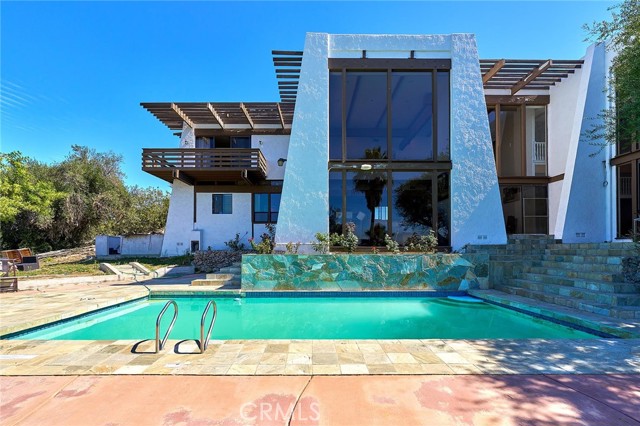
Sandy Cape
18073
Pacific Palisades
$3,780,000
2,910
4
3
Welcome to Pacific View Estates, one of the most prestigious neighborhoods in Pacific Palisades. First time on the market, this legacy property offers an incredible opportunity to own nearly half an acre of ocean-view home in a community of only 100 homes.This light and bright beautifully remodeled Mid Century single-level home offers four-bedrooms, three-bath and combines timeless elegance with modern upgrades. Inside, enjoy a bright, open floor plan with new floors, freshly painted interiors and exteriors, and seamless flow throughout. The remodeled chef's kitchen boasts custom cabinetry, sleek quartz countertops, and high-end finishes perfect for cooking, gathering, and entertaining. Spacious bedrooms and spa-inspired bathrooms provide a serene retreat for everyday living. All this plus a new roof, New copper plumbing, including new drain lines and new H-VAC system. Outdoors, the property truly shines. A lush tropical garden, reminiscent of an island oasis, surrounds the home with vibrant greenery and tranquility. Set on nearly half an acre, the grounds offer endless possibilities: terrace the hillside for panoramic Queen's Necklace views, build a pool in the front or back, or create an ADU for additional living space. The expansive yard is both a sanctuary and a blank canvas to design your dream estate. From watching sunsets over the Pacific to enjoying the quiet beauty of the tropical landscaping, this home offers the essence of California coastal living. Just minutes from world-class beaches, Palisades Village, scenic hiking trails, and top-rated schools, this rare offering combines move-in ready comfort with the potential to create a truly one-of-a-kind dream property.
