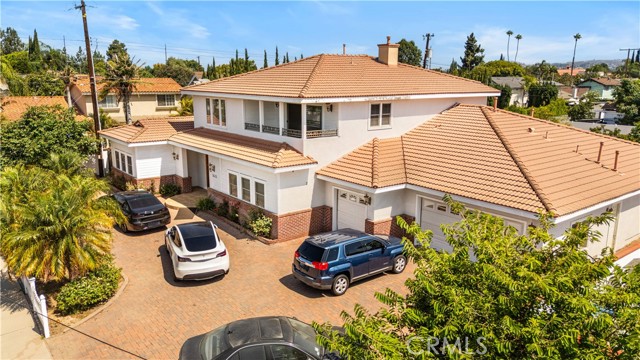Search For Homes
Form submitted successfully!
You are missing required fields.
Dynamic Error Description
There was an error processing this form.
Laurel
633
Los Angeles
$3,750,000
4,574
5
5
This reimagined architectural gem in the heart of Beverly Grove is by far the best value per square foot on the market, with over 4,500 sq ft of sophisticated living. Gated and private, the 5-bedroom, 5-bath home blends sleek design with refined upgrades and seamless indoor-outdoor flow. Fleetwood pocket doors open to lush landscaping, a striking pool, a covered alfresco lounge, and a BBQ area designed for effortless entertaining. The open-concept main level features soaring ceilings, rich wood and stone finishes, a chef's Miele kitchen with a statement island, and a built-in bar. Four bedrooms are en-suite, including a serene primary suite with spa-style amenities, a walk-in closet, and private retreat vibes. A versatile upstairs den adds flexible living space for work or relaxation. Moments from Melrose hotspots yet tucked into a quiet residential pocket, 633 N Laurel Ave is modern LA living redefined.
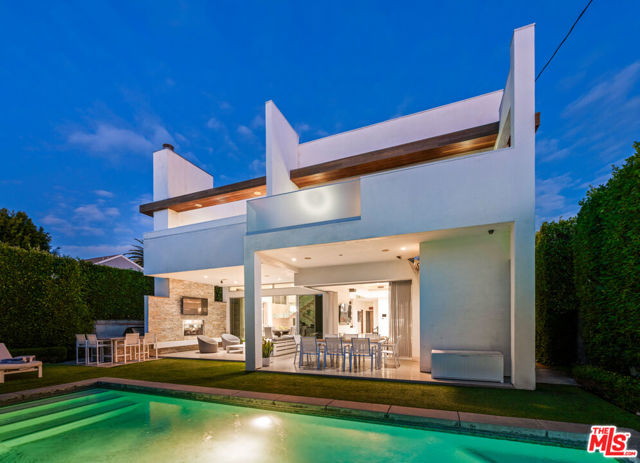
Pacific Coast Unit Q
11770
Malibu
$3,750,000
1,718
3
4
Who wouldn't want to live on the beach? Be the fortunate one to own this fabulous home, perfectly sited offering not only stunning ocean views in front but also unobstructed whitewater coastline views to the side from nearly every room in the house, certainly from every bedroom. Perched on a small promontory that extends beyond the neighboring houses, this turnkey home is a true dream come true. Imagine waking up to the sound of waves and stepping out through a sliding glass door that leads directly onto the beach via a private pathway. This is the closest thing to having your own private beach in California. Inside, the house is equipped with top-of-the-line Viking stainless steel appliances, ensuring your culinary adventures are nothing short of exceptional. The beachfront deck is perfect for enjoying sunsets, while the remodeled bathrooms and built-out closets add a touch of modern elegance. There are exquisite built-ins in the living room and the primary bedroom, adding both style and functionality. The primary bedroom also features a retractable TV within the cabinetry for your viewing pleasure. With stone floors downstairs and wood floors upstairs, the house exudes a seamless blend of sophistication and comfort. The private sandy sitting area beside the house offers a serene spot for relaxation, and the wine cellar is ideal for the connoisseur. The main house features 2 bedrooms and 2 1/2 baths, providing ample space for family and friends. The detached guest house, with 1 bedroom and 1 bath, offers an astounding ocean view that will captivate your guests. The open-air courtyard is your private outdoor oasis, perfect for barbecues or cozying up by a fire pit. Parking is a breeze with a 2-car garage and room for 2 additional cars. Nestled behind gates and close to a famous surf spot, this property is truly one of a kind. Just move right in to experience the best of Malibu living.

Vasanta
2333
Los Angeles
$3,750,000
5,322
6
7
Welcome to this modern hillside retreat tucked into the iconic Beachwood Canyon. The home features over 5,300 sqft and rare 6 beds with bright, open spaces with ebony stained oak floors, high ceilings, and large windows that bring in steady natural light and frame peaceful canyon and Griffith observatory views. A well-appointed chef's kitchen with Viking appliances connects directly to the main living and dining areas, creating an easy flow for everyday use and entertaining. The primary suite provides a spacious layout with a spa-style bath and peaceful canyon outlooks, while each additional bedroom includes its own en-suite bath for convenience and privacy. The gym room is accompanied by a large steam shower perfect for health and wellness. Multiple outdoor seating areas, elevator, outdoor workout area, rooftop deck and a private spa extend the living space outdoors, ideal for relaxing or hosting. A rare collector's garage with a parking lift adds practical value for car enthusiasts. Located just minutes from Hollywood and Beachwood Village, the property delivers a curb appeal with a balanced lifestyle and quiet hillside living with quick access to restaurants, studios, and city amenities. It would be very hard if not impossible to build a house of this size and bedroom count in this neighborhood with current construction costs. Your getting scale, style, and value all in one move.
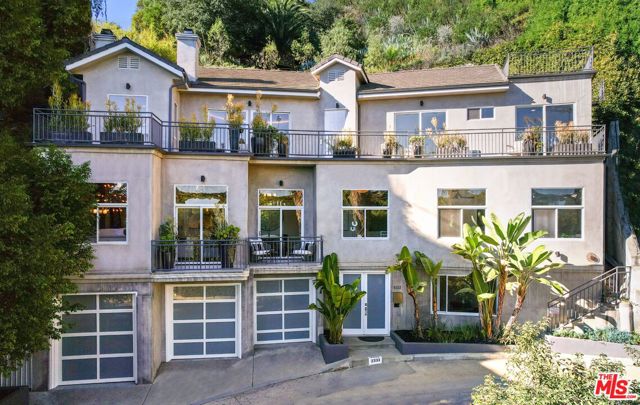
Bay
83054
Indio
$3,749,999
4,867
5
4
Welcome to a rare lakefront haven in the exclusive, gated enclave of Shadow Lake Estates--an oasis where luxury living meets the serenity of a private freshwater sport lake just twenty minutes from Palm Springs. This beautifully appointed estate features five spacious bedrooms, including a primary suite with a cozy fireplace and sweeping water views. A dedicated gym adds convenience and wellness to everyday living. Outdoors, the home transforms into an entertainer's paradise with a private spa, outdoor fireplace, built-in barbecue, and an outdoor TV--ideal for relaxed evenings framed by stunning southern views of the lake and mountains. Newly enhanced landscaping enriches the property's peaceful charm, creating a setting that feels both polished and inviting. Shadow Lake itself is a playground of adventure and tranquility, offering slalom water-ski runs, e-foil rides, Duffy boating, paddleboarding, and fishing--all set against the backdrop of dramatic desert peaks and endless blue skies. Families gather on sandy shores, children rediscover outdoor play, and unforgettable memories unfold along the water's edge. With its private beach, boat dock, and the option to explore a lease-to-own arrangement, this exceptional home presents a rare opportunity to embrace lakeside luxury in one of the desert's most captivating communities. Contact me today to make it yours.
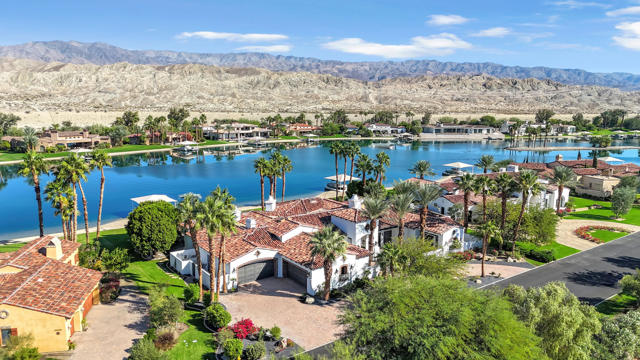
Fork Dr
48250
Three Rivers
$3,749,000
3,550
4
4
Nestled along the South Fork of the Kaweah River near Sequoia National Park, this extraordinary estate offers unmatched serenity and investment potential. A 22-ft cascading waterfall flows into private swimming ponds, creating a true oasis on 43+ acres. Perfect as a luxury vacation rental, boutique lodge, corporate retreat, or entertainment venue, this 3,500+ sq. ft. steel-framed masterpiece features three en-suite bedrooms, each with a viewing deck, plus a versatile multi-purpose room/office that could serve as a 4th bedroom. Floor-to-ceiling gold reflective windows showcase breathtaking views of the waterfall, river & mountains. The grand family room stuns with vaulted wood ceilings, solid oak flooring & a 24-ft stone fireplace. A chef’s dream kitchen boasts a massive stone island, top-tier appliances & a walk-in pantry. This extraordinary property offers sustainable luxury, with a 400-ft private well, a deeded flume for a reliable water & potential electricity source & owned solar panels with a transferrable 25-year warranty feeding directly into the grid. Whether you're seeking a private sanctuary, a Luxury investment property or an unforgettable event venue, this estate is a rare opportunity to own an exclusive retreat in one of the most breathtaking locations imaginable!
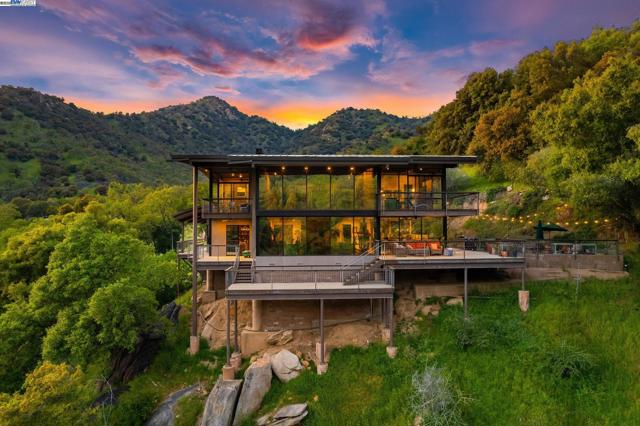
Otsego
13158
Sherman Oaks
$3,749,000
4,202
4
5
Experience the pinnacle of modern living in this newly constructed organic modern showpiece, where sophistication meets comfort at every turn. Thoughtfully curated with the finest finishes and innovative design elements, this residence offers a seamless blend of elegance, functionality, and style. The open-concept floor plan flows effortlessly from the dining room to the family room, where expansive sliding glass doors open to the backyard. Bathed in natural light, the interiors blur the line between indoor and outdoor living. The gourmet chef’s kitchen is a culinary dream, featuring top-of-the-line appliances, an oversized center island with breakfast bar seating, and a walk-in pantry. A cozy yet stylish theater room provides the perfect setting for family movie nights or entertaining guests. The luxurious primary suite serves as a private retreat, complete with a fireplace, wet bar, custom walk-in closet, and a spacious balcony overlooking serene views. The spa-inspired bathroom offers a soaking tub, oversized walk-in shower, dual vanities, and private balcony access for peaceful morning moments. Step outside to a resort-style backyard oasis showcasing a covered cabana with a waterfall feature, pool and spa, built-in BBQ with bar seating, and an outdoor motorized movie screen with projector—perfect for unforgettable gatherings or relaxing under the stars. Additional highlights include a Control4 smart home system, surround sound throughout, a security camera system, and a prime location near Westfield Fashion Square, Ventura Blvd’s premier dining and shopping, and top-rated private schools. A rare fusion of style, innovation, and comfort—this exceptional home defines the ultimate modern luxury lifestyle.
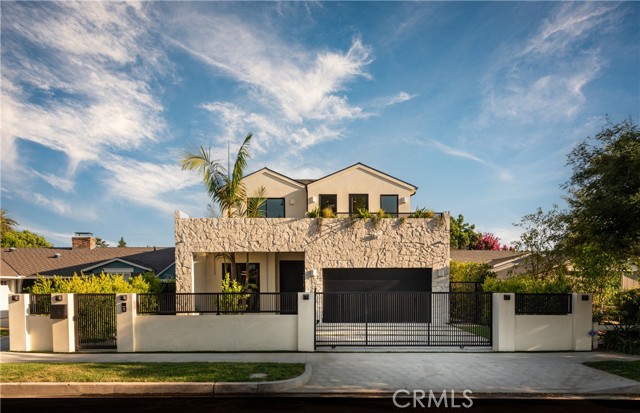
Blix
11556
Valley Village
$3,749,000
4,923
5
6
Experience modern luxury and timeless design in this stunning new construction, set behind gates on an expansive lot in Valley Village. Thoughtfully crafted with designer finishes and a seamless open layout, this home offers the perfect balance of sophistication and comfort.The chef's kitchen impresses with Thermador appliances, porcelain countertops, and a dramatic waterfall island, flowing effortlessly into the spacious family room. Vanishing sliding glass doors open wide for true indoor-outdoor living.Upstairs, the grand primary suite features dual walk-in closets, two private balconies, and a spa-like bath. Four additional ensuite bedrooms with vaulted ceilings fill the home with natural light and airiness.Designed for entertaining, the backyard retreat boasts a sparkling pool and spa, built-in BBQ, fire pit, and artificial turf lawnperfect for year-round enjoyment.Additional highlights include a smart home system with built-in speakers and security cameras, wide-plank hardwood flooring, and elegant natural stone accents throughout.Located within the Colfax Charter School District, and just minutes from the NoHo Arts District and Ventura Blvd, this estate defines the best of Valley Village living.
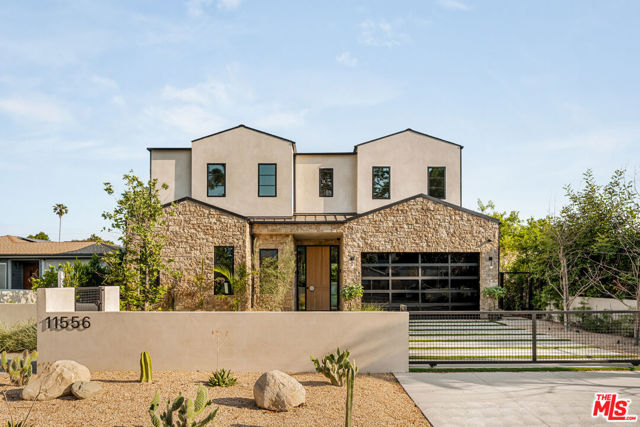
Los Robles Dr
5301
Carlsbad
$3,745,000
2,788
5
4
Incredible opportunity in Carlsbad’s sought-after Terramar community. This coastal property features a fully finished, attached ADU with a private entrance, offering excellent flexibility for extended stays, guest use, or a dedicated workspace. With separate living quarters and a versatile layout, the home easily supports a variety of lifestyle needs. It’s an ideal option for second home ownership or those exploring 1031 exchange opportunities. Designed with a fresh coastal aesthetic, the main residence includes light-filled interiors, premium appliances, and custom finishes throughout. Ocean views highlight the spacious primary suite, creating a relaxing coastal atmosphere. Multiple open-concept living areas flow seamlessly to private patios, perfect for entertaining or enjoying quiet evenings outdoors. This turnkey home offers rare private beach access and is just minutes from Carlsbad Village’s boutique shopping, dining, and community events. With convenient access to major freeways and nearby airports, this is a unique opportunity to own a flexible, upgraded home in one of North County’s most desirable seaside neighborhoods.
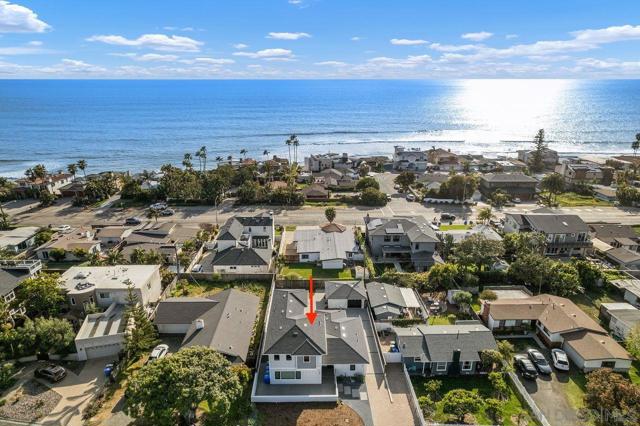
Santa Rita 4 SW of Ocean
Carmel
$3,745,000
2,150
3
3
Carmel-by-the-Sea is a timeless beacon of European sensibility in a shifting world. The choice to acquire property here is an indication that you understand quality and artistry of the rarest varieties: chiseled by the hands of Mother Nature herself, unfaltering in intelligence of design, yet never without a playful dash of whimsy. Updated throughout with the finest materials, this jewel is 1.5 walking blocks from town and a block from the Forest Theater. Yet, standing on Santa Rita, you would never know it was there. Stone paths wind through dazzling gardens down to a hidden home in beautiful harmony with surrounding oaks, their branches winding up to the sky, greeting those in both the mid-level primary suite and a second primary suite that feels like a canopy retreat. A calming glow radiates through skylights on vaulted wood ceilings and, in the living room, through a stained-glass window that washes the entire space in subtle hues of peach and green. There is an enthralling organic quality to this turnkey home, evident in each facet from the Jerusalem limestone flooring and the Brazilian hardwood deck to the curve of a Juliet balcony and lines that draw the eye precisely where you never knew you wanted it to go. Such is the wonder of Carmel. You come to expect the unexpected.

Doheny Unit TH8
702
West Hollywood
$3,745,000
2,643
3
3
One of only 37 Case Studyinspired, move-in ready residences, Harland House 8 exemplifies the best of California modern design in a multi-level terrace townhome layout. Designed by OFFICEUNTITLED with interiors by Marmol Radziner, this 3-bedroom, 3-bath residence offers private street-level entry along tree-lined Harland Avenue, a light-filled main level with one bedroom and open-concept living, and an upper level with the primary suite and third bedroom. A private rooftop terrace crowns the home, offering expansive outdoor living above the treetops. Throughout, floor-to-ceiling windows, thoughtful materiality, and tailored details express form and function. Located where West Hollywood meets Beverly Hills, The Harland pairs the privacy of a personal residence with amenities including a screening room, residents' lounge, fitness studio, and two-lane bowling alleyjust moments from the city's top dining, shopping, and cultural destinations.
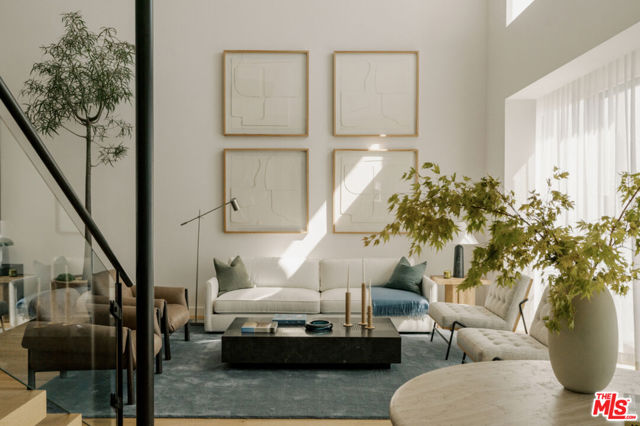
Watsonville
13495
Morgan Hill
$3,700,000
5,510
5
4
Beautiful 5-acre estate loaded with amenities! This spacious home has been fully remodeled inside with custom details throughout. The main level flows seamlessly between the chefs kitchen, multiple dining areas, expansive living room, and large family room and more, all with high ceilings, abundant light, and easy access to the outdoors. Upstairs, well-appointed bedrooms feature pristine baths and scenic views. The primary suite is a dream with stunning vistas, a fireplace, oversized spa-like bath, and generous walk-in closet. The expansive backyard offers a tennis court, basketball court, pool, spa, and open space to play all surrounded by picturesque scenery. Combining charm and luxury, this home provides the ultimate lifestyle near world-class golf, the wine trail, hiking, downtown Morgan Hill, shopping, and Highway 101. Welcome Home!
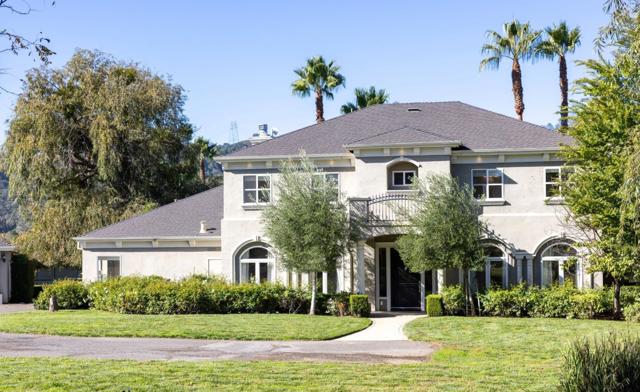
Poole Street
9455
La Jolla
$3,700,000
2,644
4
3
This modern upper La Jolla Shores home blends thoughtful design and high end craftsmanship through out. An 8-foot steel pivot entry door opens to a bright, open interior featuring engineered wood floors and a striking steel tethered staircase. Multiple decks and a rooftop terrace provide seamless indoor-outdoor living. The kitchen is outfitted with premium Thermador gas stove and built-in wine storage with glass & stainless steel door perfect for entertaining guests. Custom closets, motorized window coverings add comfort & sophistication. Easy access to beaches, trails and nearby coastal communities, this home delivers comfort, elegance and a relaxed Southern California lifestyle.
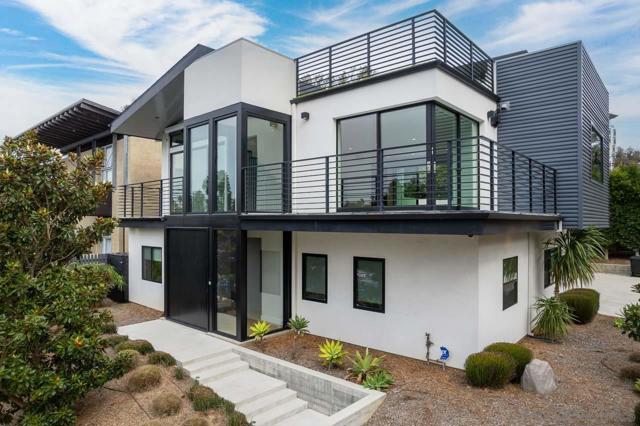
Kemp Ct
13
Alamo
$3,700,000
4,438
5
4
Welcome to this private gated vineyard estate offering resort-style living and stunning sunset views. Located on a quiet court in the Round Hill Country Club community, this home features a remodeled kitchen with a large island with built-in dining table, quartz countertops, abundant cabinetry, built-in desk, window bench and access to a private balcony for al fresco living and dining. The adjacent family room offers vaulted ceilings, a wet bar, and easy indoor-outdoor flow. The main level includes a private guest suite and a flexible bonus room ideal for an office, media room, gym, or play space. With 5 oversized bedrooms and 3.5 updated baths, the primary suite provides a serene retreat with direct outdoor access, dual walk-in closets, a deep soaking tub, dual vanities, and dual water closets. The backyard features a private vineyard, pool and spa, outdoor kitchen pavilion, and generous patio areas surrounded by lush landscaping—perfect for relaxing or entertaining. A detached art studio offers a quiet creative or work-from-home space. Additional highlights include a temperature-controlled wine cellar, large storage room, and 3-car garage. Ideally located near Round Hill Country Club, downtown shops and dining, top-rated schools, parks, and freeway access.

Clark Place
921
El Cerrito
$3,700,000
1,800
3
2
One of the last large hills properties in El Cerrito available for subdivision (3 Sep. Parcels ) perfect private compound. The possibilities are limitless. The site has sweeping panoramic bay views on a gentle down slope, utilities and roadway are in & accessible for developing additional homes on the site. Property Panoramic views of San Francisco, Mt. Tamalpais, Golden Gate and Bay Bridge. The residence is a custom mid-century with soaring ceilings walls of glass and cool aggregate stone wall panels on the exterior & that detail carried inside adds dimension & texture. Originally an artists retreat the walls are meant for art. An open floor plan on the main level & the principal suite w/remodeled bath, and private deck overlooking the bay. The lower level includes two additional bedrooms w/updated bath and private entrance. The open kitchen looks out to the view. This home has been enjoyed by both short and long term visitors. Less than 30 miles away from San Francisco and Oakland International airport, & mins away from downtown shops, restaurants, BART station, main freeways, and local parks. This home sits on 1.38 acres with a general plan offering the development potential of one unit with accessory dwelling unit (ADU) per 5,000sf. Also listed as MLS: 41066424 Views: Downtown
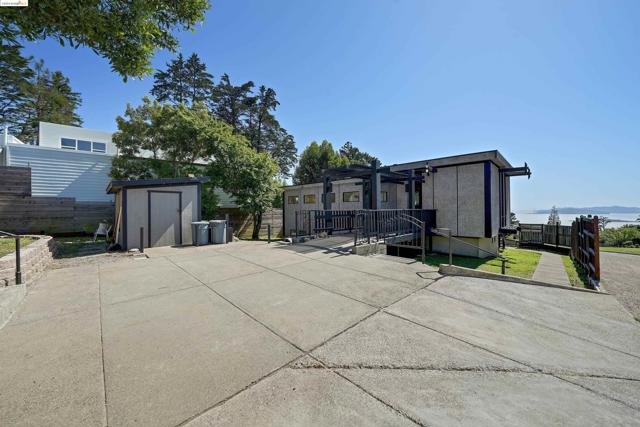
Bravo
2
Rancho Mirage
$3,700,000
4,888
5
6
Welcome to Bravo 7, located in the heart of Tamarisk, in Rancho Mirage. This private enclave of seven curated luxury homes by architect James M. McEachern and Developer Bravo Development is now hitting the market for the first time. This luxury estate at Bravo 2 boasts an oversized pool with two tiled Baja shelves and a step-down bar area with a fire pit. Upon entering through the pivoting glass door, you will be greeted by an impressive interior featuring soaring ceilings, fold-away glass doors, imported polished marble from Spain, and sleek custom cabinetry imported from Germany. The bathrooms and kitchen are adorned with high-quality Hansgrohe fixtures. The spacious great room, complete with a linear fireplace, is perfect for hosting grand-scale gatherings and seamlessly connects to the kitchen, backyard, and pool area. The estate offers 5 ensuite bedrooms and 5.5 baths, equipped with Fleetwood doors and windows, Miele appliances, smart-home lighting and communication systems, and luxurious Italian cabinetry in the primary suite's walk-in closets. Other notable features include illuminated bath mirrors, solar power, and a 3-car garage with epoxy flooring. This prestigious residential collection is conveniently located near The Ritz-Carlton Resort & Spa, Sunnylands, Palm Springs International Airport, luxury shopping, and fine dining. It presents an unparalleled opportunity to live a grand lifestyle that many can only dream of
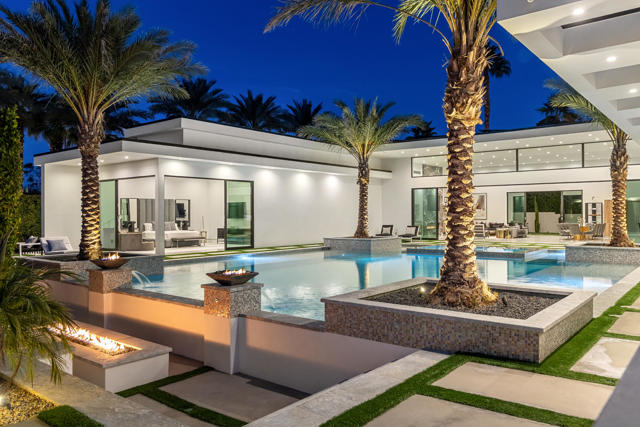
Rayen Street
17153
Sherwood Forest
$3,700,000
7,007
8
6
Welcome to this elegantly remodeled estate in the highly desirable community of Sherwood Forest, one of the largest homes in the neighborhood. This 7,007 square foot residence is situated on a rare 21,000 square foot lot. As you enter through the automatic gates, you are greeted by an expansive circular driveway and this modern contemporary Tudor home. The wrought iron double entry glass doors welcome you into a vast open floor plan that includes a grand family room, a sitting foyer, a formal dining room, and a remodeled kitchen. The eye-catching, upgraded oversized kitchen island, complete with custom built-in drawers and a breakfast bar, invites you into a chef's kitchen. All stainless steel appliances and custom cabinetry, accented with brass hardware, enhance your cooking experience. This bright open space is perfect for entertaining and welcoming families. The main floor's west wing features a spacious and desirable first-floor bedroom suite with a walk-in closet and private bath, along with one of two laundry areas. The east wing boasts a beautifully remodeled powder room and guest quarters, complete with a bedroom, a private bath, and an additional room with custom built-in cabinets, ideal for an in-home office or gym. The luxurious double-wide staircase leads you to a total of five upper bedrooms. Two spacious bedrooms are located in the upper east wing, accompanied by a remodeled bathroom in the common area. Two additional bedrooms with a Jack and Jill bathroom and vaulted ceilings are situated in the upper middle area, leaving the entire upper west wing dedicated to the primary suite. The primary suite features high vaulted ceilings, perfect for the elegant chandelier that greets you at the double door entrance. Custom built-ins, a retreat area with a fireplace, and a balcony create a cozy atmosphere within this expansive wing. As you enter the barn door-enclosed bathroom, relax in the glass-enclosed mosaic-tiled walk-in shower, complete with multiple shower heads and jets. Alternatively, find sanctuary in the Roman bathtub, perfect for soaking. A specially designed, automatically lit massive walk-in closet offers ample space for clothing, shoes, and accessories. The backyard is an entertainer's dream, featuring a sprawling turfed lawn that leads to a pool, tiled flooring, and lush landscaping. An additional value-added ADU with 1 bedroom and 1 bathroom-17155 Rayen, aprox. add. 800 sq ft offers its own address, making it perfect for in-laws.
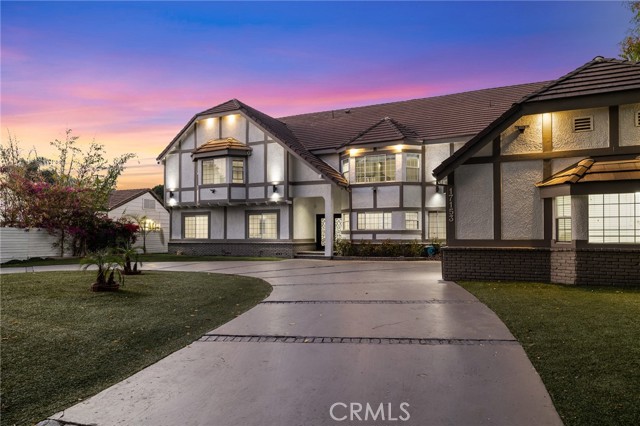
Clark
1153
Los Angeles
$3,700,000
3,000
4
5
Discover the epitome of modern living in this newly built, 4 bedroom + 4.5 bathroom gated two-story home designed for comfort, elegance and sophistication. With space for everyone, this home has everything you need to make memories that will last a lifetime. Enter through a garden leading to a prominent blue door or through the 2-car garage with EV charger and plenty of secured storage space. Elegant Wainscoting walls line the home with wide plank hardwood floors throughout designed for comfort. A dedication Home Office/ Den downstairs with garden views and high quality built-in's, while upstairs features four bedrooms each with its own ensuite bathroom. Formal family room and formal dining room centered around an elaborate Chef's kitchen and a separate eat-in breakfast area. Top-of-the-line Kosher kitchen w/ Stainless Steel Appliances: 2 full sized dishwashers, dual sinks, Large Miele Refrigerator, mini fridge, Miele oven, microwave, warmer and a 6 burner gas range, all carefully designed for ease of storage, enjoyment of cooking and entertaining. Double grandiose glass doors lead to a spacious backyard that includes an alfresco kitchen with built-in 4 burner gas BBQ, separate burners and outdoor sink. Plus a side patio off the dining room for those nights you wish to eat outside. The upstairs features 4 bedrooms each with its own ensuite bathroom, large closets and a designated laundry room with side by side Washer and Dryer, soaking sink, folding area and lined with white shaker cabinets. The West facing primary bedroom has a step-out balcony, an enormous walk-in closet with a Center Island and a chic bathroom with dual sinks, a free-standing soaking bathtub, separate shower with tree top views! This home is truly made for both entertaining and everyday living, and is move in ready. Enjoy the best of Beverly Hills and the Pico Robertson Lifestyle all just moments away.
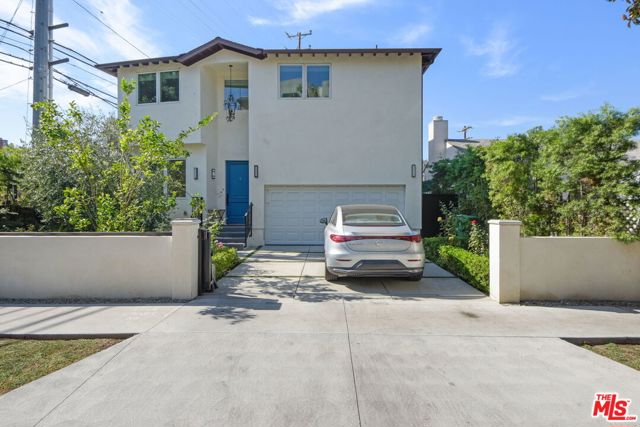
Clancy Lane
20
Rancho Mirage
$3,700,000
4,587
3
4
Sophisticated luxury meets timeless elegance in this exceptional Clancy Lane estate in one of Rancho Mirage's most prestigious addresses. From the moment you arrive via the circular drive and enter the gated courtyard with its tranquil fountain and grand custom doors, the home sets a tone of refined desert living. A dramatic foyer leads to the formal living room, where a stacked-stone fireplace, soaring ceilings, and French doors showcase sweeping south-facing mountain views. The chef's kitchen is a culinary masterpiece, featuring illuminated mahogany cabinetry, granite surfaces, a generous prep island with counter seating, 100-bottle wine cooler, and elite appliances including buit-in Sub-Zero refrigerator, Dacor Range top, Miele Dishwasher, Wolf double ovens, and a warming drawer. Seamless flow connects the kitchen to both the intimate dining area and the inviting family room. Designed for effortless indoor-outdoor living, the residence features an expansive entertainment pavilion complete with built-in gas BBQ, mini refrigerator, mini dishwasher, sink, granite counters, ceiling fan, and outdoor TV. The resort-style half acre plus backyard offers a PebbleTec pool and spa, each with independent heating systems plus a new 'Estate Green' putting green, Sonus outdoor speakers, automatic landscape lighting, and a cooling misting system for warm desert days. The thoughtfully designed floor plan provides exceptional privacy with two primary suites and an additional ensuite guest bedroom, each with patio access and electric roller shades. Additional highlights include a finished 3-car garage with extensive cabinetry and refrigerator, a spacious interior laundry room with office niche, and a host of significant upgrades: double insulation, owned new solar panels, four new A/C condensers, two new furnaces, two new tankless water heaters, and a new Kinetico water softener and filtration system, plus a built-in lighting control system . The home is also equipped with a security system 8 exterior and 2 interior Ring cameras. 20 Clancy Lane Estates is a rare offering of elegance, comfort, and impeccable craftsmanship. This Clancy Lane estate embodies the pinnacle of Rancho Mirage luxury living.
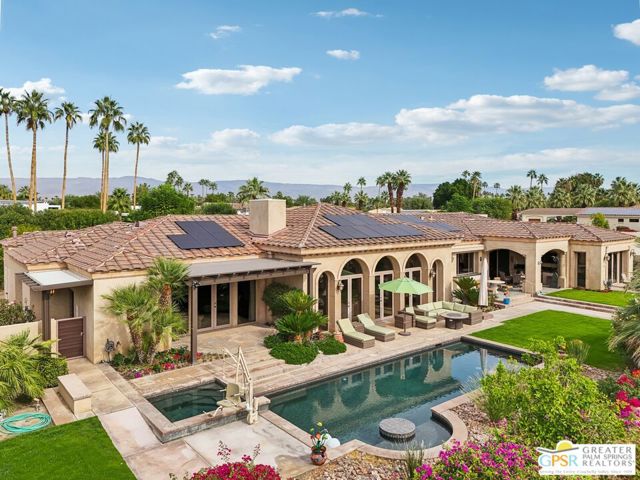
Gleneagles
5849
San Jose
$3,699,999
3,809
5
5
Perched atop one of Silver Creek Valley Country Clubs most coveted streets, this spectacular estate blends luxury, comfort, and functionality. With approximately 3,809 sq. ft. on an almost 12,000 sq. ft. lot, this 5-bedroom (4 plus office), 4.5-bath home offers an idyllic lifestyle complete with a sparkling pool and resort-style ambiance.The desirable floor plan suits families and multigenerational living, featuring two bedrooms on the main levelincluding a dedicated officeand a side play yard with a swing set. From the formal entry with soaring ceilings and hardwood floors, step into elegant, light-filled living spaces.The chefs kitchen showcases freshly painted cabinetry, stainless steel appliances, an expansive island, and a walk-in pantry. The family room offers a cozy gas fireplace and windows framing picturesque pool views. Upstairs, the primary suite is a serene retreat with a spa-inspired bath and custom walk-in closet, while two additional ensuite bedrooms offer comfort and privacy.Additional highlights include plantation shutters, solar panels, double-pane windows, an EV charger, and an entertainers backyard perfect for relaxing or hosting gatherings.Residents enjoy world-class golf, tennis, swimming, and dining amenities.
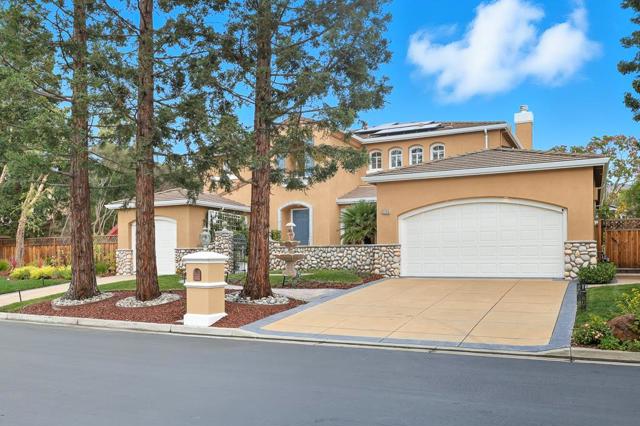
Morrison
14812
Sherman Oaks
$3,699,999
4,760
5
6
A rare gem nestled on an expansive, nearly 10,000 sq ft flat lot in the highly sought-after Sherman Oaks neighborhood. This stunning Modern Architectural Estate sits on an extra-wide parcel, surrounded by thoughtfully designed landscaping and mature trees. A striking 10-foot entry door welcomes you into soaring ceilings and an open-concept layout adorned with expansive walls of glass, wide-plank European oak flooring, and a custom floating glass staircase. The formal dining room boasts a built-in buffet, paneled walls, a floating ceiling, and sliding glass doors that open to the outdoors. A dramatic living room is centered around a sleek marble slab fireplace, while the state-of-the-art gourmet kitchen features custom cabinetry, quartz countertops, top-of-the-line appliances, and dual islands perfect for entertaining. Cortizo glass pocket doors blur the lines between indoor and outdoor living, leading to a true entertainer's dream: a resort-style backyard complete with a zero-edge pool and spa, fire pit, and a pool house with a full bath. The luxurious primary suite offers a cozy fireplace, private balcony, spacious walk-in closet, and a spa-inspired bathroom. Additional features include electric blinds, a smart home system, custom lighting, and a security system with cameras. Designed with quality craftsmanship and meticulous attention to detail, this home is ideal for both grand entertaining and intimate gatherings.
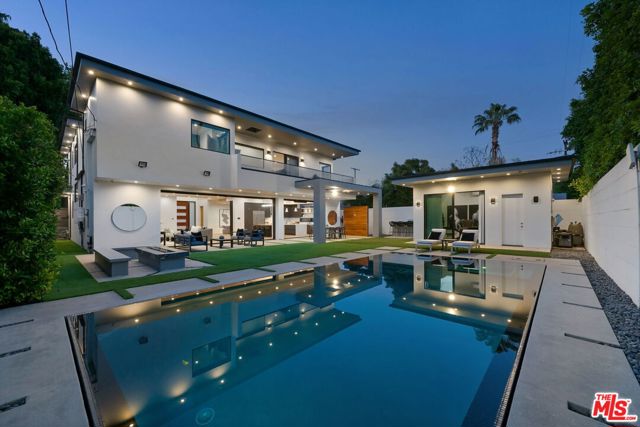
Chula Vista
33737
Dana Point
$3,699,999
3,167
4
4
Welcome to Lantern Village, Dana Point with an unbeatable walk to beach location. This luxury coastal residence offers unobstructed views, of Catalina Island, Coastline, the Pacific Ocean and never-ending sunsets. Breathtaking floor to ceiling windows provide a stunning impact of light and water in all seasons. Directly across the street from the coveted Strands beach preserve, Salt Creek beach and easily accessible to the downtown area, shopping, farmer's market, entertainment and nearby Dana Point Marina. 33737 Chula Vista has experienced a complete renovation and will not disappoint at 3,167 sq. ft, 4 bedrooms and 3.5 baths. The open main living floor plan includes living room, dining, a stunning custom glass tile surround, fireplace for intimate gatherings, gorgeous silk Dupioni drapes. The chef's kitchen with a 10ft tailor-made Dolomite stone which resembles marble but more durable, island houses a Thermador dishwasher, Viking microwave and well thought out storage. Italian custom laminate gloss cabinetry, unique Italian overhead pendents, Sub Zero 42" refrigerator, Wolf six burner range and GE Monogram Chef's double oven. Perfectly layered for an extraordinary experience as a guest and superb high end efficiency as Chef, while maintaining the beach-living lifestyle. The dining room displays Vintage wallpaper from the UK, Italian chandelier, ocean view and sliding doors to the outdoor deck. The lower level encompasses an oversized game/media room with glass tile fireplace, wine room, full bathroom and office/bedroom. Sliding doors lead onto a peaceful patio ocean view retreat. The private quarters on the second level offers three bedrooms, two modernized bathrooms. The primary suite with ocean views offers custom wall paper from Graham & Brown, a spa bathroom retreat; including soaking tub, floating cabinetry, oversized marble shower and a walk-in closet to create a Zen environment. Newly installed HVAC system and CitySide Fiber internet . Come make this beautiful, beach retreat your sophisticated home for all multi-family needs and Dana Point luxury your coastal destination.

Windsor
20431
Porter Ranch
$3,699,999
4,932
5
5
This luxurious residence sits on nearly 19,000 square feet, one of the largest lots available. Showcasing meticulously landscaped grounds with a grand driveway and a charming walkway lined with expensive age-old olive trees. Located behind the gates in the prestigious Westcliffe community, a guard gated enclave in the upscale Los Angeles suburb of Porter Ranch. This Vega floor plan- Cascades Collection is 4,932 square feet of living space, and it's no surprise that this layout is a favorite among many. As you enter, you’ll be captivated by the dramatic floating piano-black staircase, expansive 11-inch white oak flooring, and soaring ceilings that create an inviting atmosphere. This home offers five spacious bedrooms and five bathrooms, including a generous en-suite bedroom on the first floor with a retreat area. An elegant executive-style office, complete with double glass doors, provides an ideal executive workspace. The heart of the home is the state-of-the-art Elmar Cucine kitchen, known for its exquisite Italian craftsmanship. Featuring clay-finished and matte lacquer cabinets, a striking 20-foot custom porcelain island, and high-end Thermador appliances. Flush sliding pocket doors and floor-to-ceiling windows enhance the open-concept layout, allowing natural light to flood the space. Enter the living area to find breathtaking 72 inch open shelving fireplace with custom floor-to-ceiling wall treatment. Ascend to the second floor to discover the expansive master suite, complete with dual vanities, a walk-in shower, and a luxurious freestanding soaking tub set against Italian oak finished vanity with white quartz countertops. Four additional bedrooms and three bathrooms with a loft area featuring custom built-ins serving as movie room. Step outside to your private backyard oasis, featuring a pebble Fina pool and spa, two fire pits, an oversized recessed patio lounge, a BBQ center, tranquil waterfall feature and outdoor pool shower. Smart home with an integrated sound system, sonos speakers for seamless backyard entertaining, and OWNED SOLAR PANELS. This incredible home offers the ultimate blend of luxury and comfort in a sought-after community.
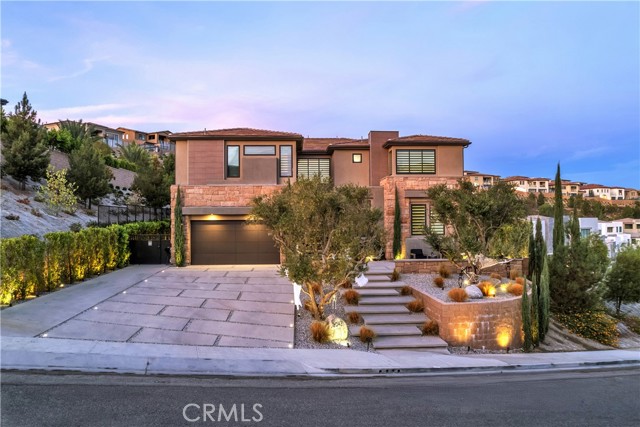
La Sierra
10162
North Tustin
$3,699,990
2,763
4
3
Welcome to 10162 La Sierra Place, where luxury, privacy, and California dream living collide. Tucked at the end of an exclusive cul-de-sac in the prestigious hills of Cowan Heights, this stunning single-level estate sits on over half an acre of resort-style grounds—an ultra-rare combination that instantly sets this home apart. From the moment you arrive, the property feels like a private sanctuary, surrounded by mature landscaping, beautiful elevation, and a quiet elegance that makes every day feel like a retreat. Step inside and experience the kind of space and design that buyers relentlessly search for yet seldom find. Soaring vaulted and beamed ceilings define the living spaces, creating volume, character, and effortless flow. Natural light pours through expansive windows, illuminating rich finishes and refined details at every turn. The open-concept great room blends seamlessly with an elevated dining area and a showpiece chef’s kitchen—complete with a large island, premium appliances, stone countertops, and custom soft-close cabinetry. This home is built for entertaining, celebrating, and living beautifully. The primary suite is its own private escape, offering peaceful views, abundant space, and a spa-inspired bathroom designed for pure relaxation. Three additional spacious bedrooms and an extra bonus room—perfect as an art studio, office, or creative haven—provide the flexibility today’s luxury buyers demand. Every inch of the home has been thoughtfully updated, delivering turnkey perfection without compromise. The resort-like backyard is the crown jewel: a sparkling heated pebble-finish pool, expansive flat usable grounds, and lush greenery combine to create a setting worthy of five-star vacations. Lounge poolside, dine under the stars, host unforgettable gatherings, or simply relax in total privacy—the possibilities are limitless on this rare lot. With a three-car garage and generous driveway, convenience meets luxury at every angle. Located within the award-winning Tustin Unified School District and just minutes from top dining, shopping, hiking, and the world-class amenities of Tustin, Irvine, and coastal Orange County, this home delivers an unbeatable lifestyle. 10162 La Sierra Place is more than a residence—it’s a statement, an experience, and a forever home designed to impress. Buyers will fall in love the moment they arrive.
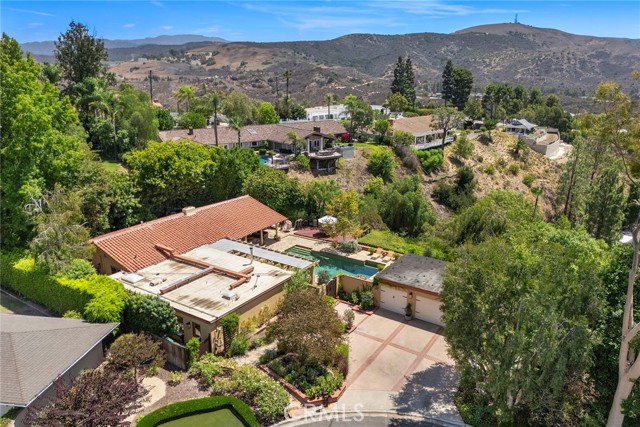
Edgemont
2437
Los Angeles
$3,699,888
3,078
3
4
$300k PRICE REDUCTION: ALSO VALUE ADD - ADJACENT 10k soft VACANT LOT - INCLUDED WITH SALE!! Nestled in the heart of Los Feliz, this rare 24,244 sq. ft. lot presents an unparalleled opportunity to either renovate and expand the existing 3,000 sq. ft. home or develop two new residences. Located in one of Los Angeles' most sought-after neighborhoods, this property offers limitless possibilities for investors, developers, or homeowners looking to craft their dream estate.Surrounded by lush greenery and positioned on a tranquil street, the current home boasts timeless character with generous living spaces, high ceilings, and abundant natural light. Whether you choose to enhance its charm with a modern renovation or take advantage of the expansive lot for a brand-new vision, the potential is truly exceptional.With ample space to build, the property offers a rare chance to maximize value in a prime location near Griffith Park, trendy dining. Don't miss this extraordinary opportunity to create something truly special in one of L.A.'s most desirable enclaves.home! Property was previously listed as 2437 N Edgemont (13,000+ Sq lot and 3,000+ Sq. Ft. House) and 2538 Chilslehurst Pl. (10,000+ Sq Ft. Lot)
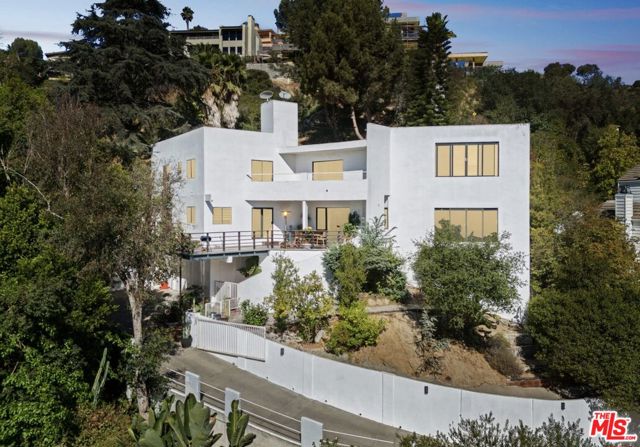
Blackhawk Meadow Dr
3146
Danville
$3,699,000
4,559
5
4
Welcome to 3146 Blackhawk Meadow — an east-facing residence where timeless elegance meets modern living. Step inside to an abundance of natural light and an inviting open layout. To the left, a versatile bedroom or executive office offers flexibility for work or guests. The formal living and dining areas, accented by French doors, open gracefully to the backyard, creating a perfect flow for entertaining. The fully remodeled gourmet kitchen features high-end appliances, custom cabinetry, generous prep space, and a walk-in pantry for the culinary enthusiast. The adjoining family room includes a stylish bar counter, ideal for casual gatherings. Upstairs, a bright loft leads to three spacious bedrooms, including a private primary suite tucked away on its own wing with a dual-sided fireplace—a serene retreat for relaxing evenings. The backyard is a private oasis designed for alfresco dining, poolside lounging, and memorable get-togethers. Nestled on a peaceful, tree-lined street in the prestigious Blackhawk community, this home perfectly blends luxury, comfort, and the California lifestyle. Video Link: https://youtu.be/hweRxp8JhvQ?si=53Er9r8Fu5bVFTB6 Matterport 3D Link: https://my.matterport.com/show/?m=MpaegDx5njJ
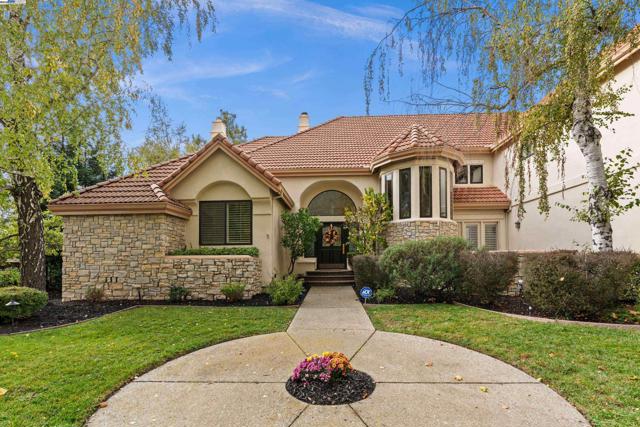
Hidalgo
2457
Los Angeles
$3,699,000
4,000
4
3
Welcome to 2457 Hidalgo Avenue, a modern and updated residence built in 2014 featuring 6 bedrooms and 5 bathrooms, with picturesque views of the Silver Lake Reservoir from all three levels. Inside, discover a bright and airy layout, where each room is bathed in natural light and showcases views of the reservoir and surrounding hills. The generous primary suite serves as a tranquil escape, featuring a lavish en-suite bathroom and abundant closet space. The kitchen, equipped with top-of-the-line appliances is perfect for hosting dinner parties or casual family meals. The home also includes a private guest unit on the lower level, ideal for visitors or as a home office in addition to a recording studio.
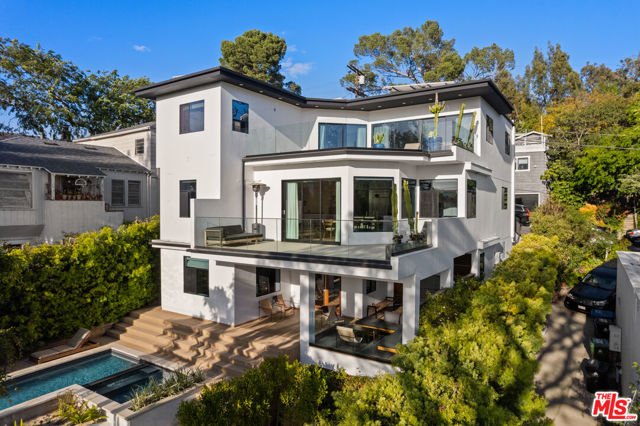
Calle Angelitos
12
San Clemente
$3,699,000
4,766
5
6
TURN-KEY ELEGANCE IN TALEGA – VIEWS | CUL-DE-SAC | SPACIOUS LOT | REMODELED THROUGHOUT Welcome to one of Talega’s most desirable floor plans, beautifully updated and ideally situated on a wide, level lot of over 10,000 sq ft. Nestled in a private cul-de-sac, this stunning residence offers privacy, space, and luxury upgrades throughout. From the moment you arrive, you’ll notice the fantastic curb appeal, mature landscaping, and porte-cochere with electronic gated entry leading into a private car courtyard—ideal for added security and functionality. Step inside to a central hall plan featuring true hardwood flooring, elegant arched double doors, and an ideal blend of formal and informal living spaces. The living room and office flank the entry, while the formal dining room opens via French doors to an inviting enclosed courtyard—perfect for entertaining or quiet relaxation. The fully remodeled chef’s kitchen is a dream, complete with Carrera marble countertops and backsplash, large center island, and stainless appliances including dishwasher, oven, microwave, and refrigerator. A sunny bay window breakfast nook flows into the spacious family room with an updated fireplace and beautiful views of the lush backyard. First-floor bedroom suite, convenient laundry room, and stylish powder room complete the main level. Upstairs, the grand primary suite spans the entire rear of the home and features a cozy retreat, fireplace, two private view patios, and a spa-like bathroom with double sinks and a private view deck. Three additional en-suite bedrooms and a large bonus room (ideal as a movie room, playroom, or in-law suite) provide plenty of space and flexibility for all lifestyles. Step outside to your expansive backyard oasis—complete with a covered patio, built-in BBQ & bar, lush lawn, and plenty of room for a pool, putting green, playground, or full outdoor room. The lot is deep and wide, offering endless possibilities for outdoor living. The home is located on a quiet dog-leg cul-de-sac with minimal traffic and just steps from one of Talega’s scenic trails. The Talega community offers resort-style amenities including pools, parks, tennis courts, sports fields, and top-rated schools. Minutes from the 5 freeway, San Clemente’s famous beaches, Vista Hermosa Sports Park, shopping, and the vibrant downtown scene—this is a rare opportunity to own a top-of-the-hill, move-in-ready home in one of San Clemente’s most coveted neighborhoods.
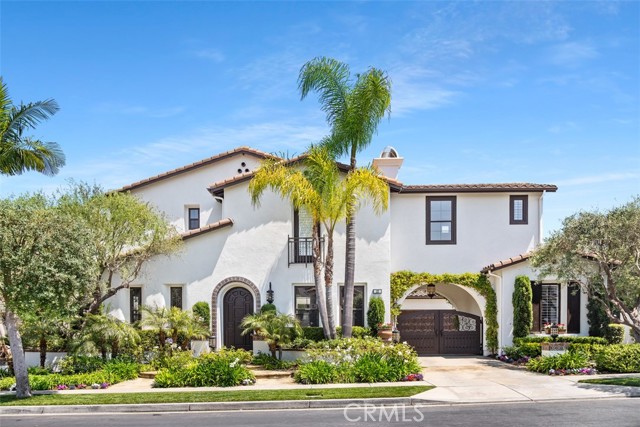
Benton
6970
Paso Robles
$3,699,000
3,467
4
3
Surrounded by a park-like landscape of 121 mature oak trees, this exceptional 3,467 sq. ft. Australian Queenslander-style residence sits on more than nine stunning acres overlooking the Santa Lucia Mountains, rolling hills, and Paso Robles wine country. Offering rare privacy while remaining just 3.5 miles from downtown Paso Robles, minutes from the 101 freeway, and 25 minutes from the beaches, the estate delivers a lifestyle that feels real, grounded, and deeply connected to the land—perfect for morning coffee on the veranda, exploring the property, or envisioning space for horses and future outdoor uses. A circular driveway framed by towering oaks and a custom fountain creates a memorable arrival, leading to approximately 2,300 sq. ft. of covered veranda ideally positioned for watching breathtaking sunrises and unforgettable sunsets. Inside, the home features repurposed wood flooring, 8-inch baseboards, and 10-foot ceilings, creating a warm, refined atmosphere filled with natural light and authentic character. The grand living room opens through three sets of paned glass doors to peaceful oak-filled views. while a spectacular 2,500-bottle walnut wine room and adjacent study elevate both entertaining and daily living. The chef’s kitchen—anchored by birch cabinetry, walnut/marble/granite countertops, a Sub-Zero refrigerator, and a Viking range and hood—flows seamlessly to the dining room and expansive veranda, making every meal part of the wine-country lifestyle. The private owner’s suite features a cozy fireplace, vinyl plank ceiling detail, 12-inch crown molding, and a spa-inspired bath with travertine finishes, a jetted soaking tub, and a generous walk-in closet. A separate guest wing offers three bedrooms, a central bonus room, and a Jack-and-Jill bath, ideal for extended family, guests, or vacation-rental income. With usable land, equestrian potential, and endless lifestyle possibilities—combined with a fully turnkey, high-demand dog boarding business on-site included in the purchase price—this property is as functional as it is beautiful, creating one of the Central Coast’s most extraordinary residential and income-producing estates.
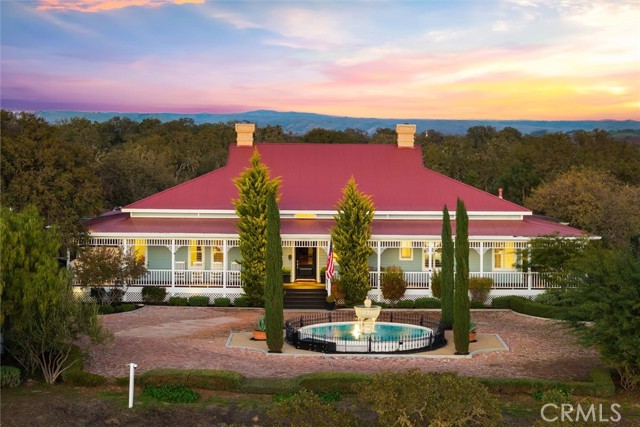
Keystone
4160
Culver City
$3,699,000
3,600
4
5
Located in the heart of Culver City on a quiet, tree-lined street, this organic modern architectural compound is newly built and ready for the most discerning buyer. Spanning 4 bedrooms and 4.5 bathrooms across approximately 3,600 square feet of living space, this home is a true turnkey residence. Upon entry, a welcoming foyer opens to a spacious living room filled with natural light and large glass sliding doors that extend the living space to a quiet, hedged side yard. A central courtyard gracefully separates the living room from the kitchen and dining area, while also serving as an ideal setting for indoor-outdoor entertaining. Sliding glass doors from both sides of the courtyard connect each living space seamlessly. The kitchen and dining areas are open-concept, offering additional space for casual seating and relaxing. The kitchen features a large waterfall quartz island, stainless steel Thermador appliances, floor-to-ceiling custom cabinetry, cabinet-paneled refrigerator and freezer, countertop seating, and direct access to the yard. A powder room is conveniently located on the main level, perfect for guests. This floor also includes a guest bedroom with an ensuite full bathroom. Upstairs are three bedrooms, three bathrooms, and a laundry room, along with access to a rooftop deck through the main hallway. The primary suite is a true retreat, sun-filled, serene, and surrounded by treetop views. The primary bathroom spares no expense, showcasing a dual floating vanity, a freestanding soaking tub, and an oversized frameless glass shower. A large walk-in closet with custom built-ins and LED lighting completes the suite. Two additional bedrooms, each with their own ensuite bathrooms, are finished with the same high-end materials found throughout the home including Toto toilets. The private, secure backyard is framed by hedges and features pavers for alfresco dining and the large flat grassy area is perfect for various outdoor activities. 4160 Keystone Avenue is ideally located just minutes from Carlson School and downtown Culver City's shops, restaurants, and boutiques, as well as major entertainment hubs including Fox Entertainment and Sony Pictures. Don't miss the opportunity to live in this well-designed architectural gem in one of Culver City's most coveted pockets.
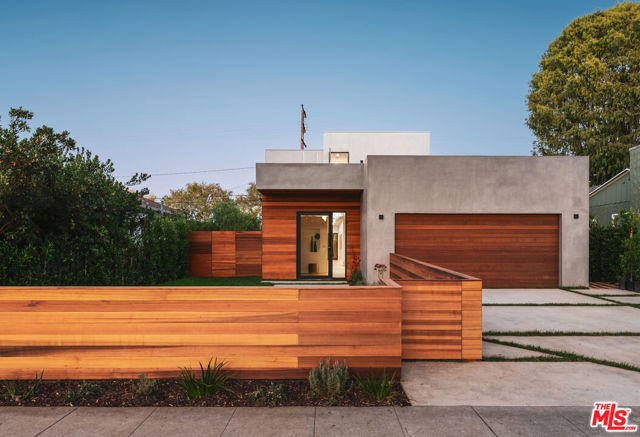
Bryan
1621
Tustin
$3,699,000
5,523
6
6
All reasonable offers will be considered. Welcome to 1621 Bryan Ave- A Luxury custom-built estate designed with elegance, scale, and modern functionality. This impressive two-story residence offers the perfect blend of luxury and comfort—ideal for multi-generational living, large gatherings, or anyone who values space, quality, and thoughtful design. The moment you enter, the home’s grand presence becomes clear. A dramatic dual staircase, soaring ceilings, and oversized windows create a stunning first impression while allowing natural light to flow throughout. The open yet well-balanced layout features 6 spacious bedrooms and 5.5 bathrooms, offering exceptional comfort and privacy for residents and guests alike. Two private balconies—one in front and one at the rear—extend the living space outdoors, providing peaceful spots for morning coffee, fresh air, or quiet evening relaxation. The luxurious primary suite serves as a true sanctuary, complete with a private sauna, deep soaking tub, dual vanities, generous closets, and direct balcony access. It’s the perfect retreat for unwinding at the end of the day. At the heart of the home, the newly remodeled chef’s kitchen stands out with quartz countertops, custom white shaker cabinets, an oversized Sub-Zero refrigerator, and a spacious walk-in pantry. This kitchen is designed for both serious cooking and effortless entertaining, seamlessly connecting to the family and dining areas. The backyard continues to impress with a large patio and beautifully landscaped space ideal for barbecues, outdoor dining, or simply enjoying Southern California’s year-round sunshine. Additional highlights include RV access, an extended driveway, a 3-car garage, crown molding, recessed lighting, abundant storage, and a flexible floor plan ready to adapt to your lifestyle needs. Located in the acclaimed Tustin Unified School District and just minutes from shopping, dining, parks, and major freeways, this home offers convenience without compromising privacy or charm. Move-in ready and meticulously maintained, this rare estate delivers the scale, upgrades, and curb appeal that today’s buyers are seeking. Don’t miss the opportunity to own one of Tustin’s standout properties—schedule your private tour and experience this exceptional home for yourself.
