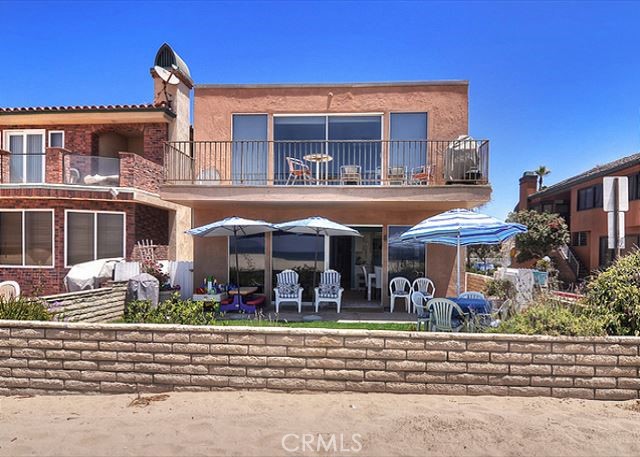Search For Homes
Form submitted successfully!
You are missing required fields.
Dynamic Error Description
There was an error processing this form.
Ridgeline
12553
Porter Ranch
$3,699,000
4,900
5
6
An Extraordinary Estate in Porter Ranch's Prestigious Ridge Collection. Perched high in the exclusive, guard-gated hills of Porter Ranch, this nearly new architectural masterpiece offers an elite level of luxury living with beautiful Sunset and Hillside views. Set on a one-of-a-kind, over 20,000 sq ft flat lot, this residence boasts an unrivaled resort-style backyard designed for both grand entertaining and everyday indulgence. Outdoors, you'll find a FULL BASKETBALL court, a sparkling pool & spa with cascading fountains, a fully equipped outdoor BBQ, a covered lounge patio, and a cozy fire pit area with seating for up to ten, perfect for unforgettable gatherings under the stars. Inside, the inviting entry and extended foyer lead past a sophisticated dining room into the expansive great room and casual dining area, each showcasing views of the luxurious outdoor living space. The gourmet chef's kitchen features a massive quartz-stone island with breakfast bar, abundant cabinetry, premium appliances, and a spacious walk-in pantry. The enormous primary suite is a true sanctuary, highlighted by elegant coffered ceilings, a palatial walk-in closet, and a spa-inspired bath with dual vanities, a soaking tub, a luxe glass-enclosed shower, and a private water closet. A convenient lower-level bedroom with ensuite bath is ideal for guests, while upstairs offers four additional spacious bedrooms, a light-filled loft, and a well-appointed laundry room. The 3-car garage provides ample storage and convenience. All of this is located moments from the top-rated Porter Ranch Community School (TK8), Sierra Canyon School, upscale dining, shopping, and the brand-new 50-acre Porter Ranch Park. Move-in ready NO NEED TO WAIT FOR BUILD OUT! Designed to impress this is more than a home, it's a lifestyle statement. Click the VIRTUAL TOUR link for a full video.
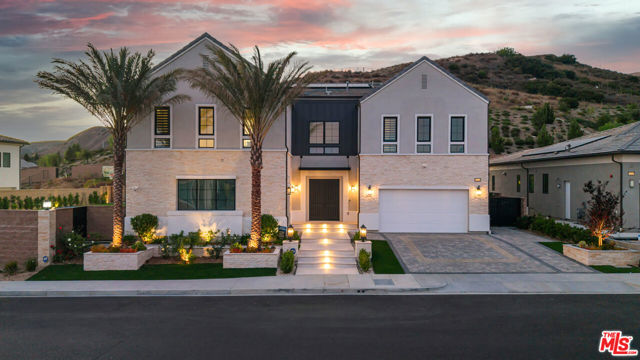
401 Pine Creek Road
Walnut Creek, CA 94598-5133
AREA SQFT
1,778
BEDROOMS
2
BATHROOMS
2
401 Pine Creek Road
Walnut Creek
$3,695,000
1,778
2
2
Exclusive Offering! Dream parcel in the Northgate neighborhood of Walnut Creek. 4.34 acres with existing structures including 1930's era 1,770+ sq ft 2 bedroom/1.5 bath home with detached 2 car garage, 9,600 sq ft covered equestrian arena, (12) horse stalls, (2) hay barns, 53' round pen and more. Unincorporated Contra Costa County with A-2 zoning offering many potential land uses. R-40 (40,000 sq ft minimum) lot size if developed. Beautiful views of Mt. Diablo and Shell Ridge. Coveted non-through street and top-rated Northgate K-12 schools. Build your custom estate or realize your rural lifestyle. Minutes away from BART, Whole Foods, and world class shopping in downtown Walnut Creek's Broadway Plaza. This is the rare opportunity to call this property your home! Views: Ridge
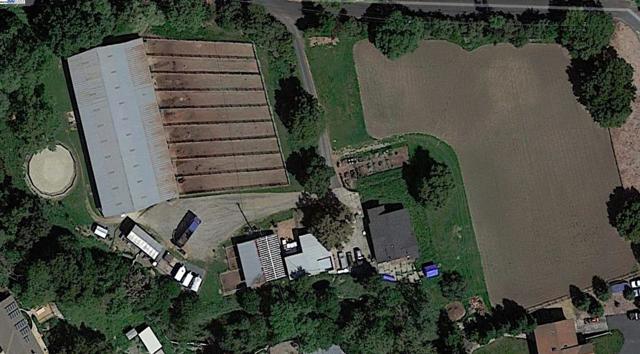
10th Street
1405
Coronado
$3,695,000
2,304
4
4
Rich with character and island charm, this home is situated in the heart of Coronado Village on 10th Street and A Avenue. Built in 1925 and recognized as a historic resource by the City of Coronado in 2018, this property offers an exceptional opportunity to pursue Mills Act tax incentives. Set on a 4,281 SF lot, the 2,304 SF residence showcases fine craftsmanship and timeless original architecture. The main level features a welcoming living room with fireplace, formal dining room, spacious kitchen, and a sunroom filled with natural light. The home offers four bedrooms and three and a half baths, including a generous primary suite with its own fireplace, ensuite bath, and walk-in closet. Recent improvements include a new roof and fresh exterior paint, enhancing the home's curb appeal while preserving its classic charm. The private yard offers space for gardening, outdoor dining, or simply enjoying Coronado's coastal breeze. Just a block from local restaurants and shops, and only a few blocks from the marina and beach, this property presents an exceptional opportunity to own a true Coronado Village classic.
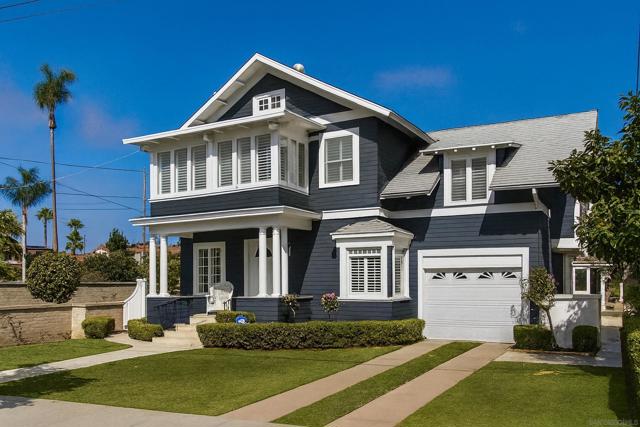
Willow
1751
San Jose
$3,695,000
3,551
5
5
The total lot size is 12,481 square feet, with approximately 8,216 useable square feet within fence line. Unique opportunity to unlock the advantages of buying an in-progress home built by Thomas James Homes. When purchasing this home, you will benefit from preferred pricing, designed personalization, and more. Estimated home completion is Spring 2026. This 2-story Craftsman style includes 5 bedrooms, 4.5 bathrooms, and a 2-car garage. The main floor offers an expansive great room that leads to the chef inspired kitchen with dining area, island with bar seating and walk in pantry, along with a junior suite with an en suite bathroom. The second floor includes a loft, laundry room with sink and storage, 3 secondary bedrooms and 2 full bathrooms. The grand suite features a walk-in closet and spa inspired bath with dual vanities, a free-standing soaking tub and a walk-in shower. This new construction opportunity is close to commute routes, schools, local cuisines and more. *Preliminary architecture shown is subject to change based on jurisdiction's design review process. Illustrative landscaping shown is generic and does not represent the landscaping proposed for this site. All imagery is representational and does not depict specific building, views or future architectural details.

Levering
436
Los Angeles
$3,695,000
3,630
4
5
Phenomenal newly remodeled and expanded in 2019 Contemporary 4 bed/4.5 bath complete with elevator! This prime Westwood Hills property was taken completely down to the studs to create a stunning home with all bedrooms with ensuite bathrooms and newer high-end finishes throughout. Set privately off the street on a large 8,300+sf lot with incredible curb appeal and panoramic tree top views from every room. Soaring high ceiling formal entry invites you into the home filled with natural light and ideal indoor/outdoor flow with multiple French doors and sliders to balconies and outdoor areas. Spacious living room with linear fireplace and sliding doors to balcony opens to dining room with access to a year-round entertainer's backyard with tiled patio including wood deck and cover with lighting and privately landscaped planters, barbecue area and side yard hot tub. Dream chef's kitchen with center island, all Viking stainless steel appliances including 6-burner range and double ovens, granite countertops and inviting breakfast room. Comfortable family room off kitchen with fireplace and French doors to backyard. 3 bedrooms on main level including primary suite with 2 custom built walk-in closets, access to backyard and luxurious custom finished primary bathroom with separate bath and shower and dual basins. Lower level 4th bedroom with ensuite bathroom, office area and full laundry room with storage. Additional features include hardwood flooring, dual zone ac/heat, fully wired with ethernet and coaxial, LED recessed lighting throughout, all custom finished bathrooms with rain shower heads, gated front entrance, direct access 2-car garage with modern glass garage door and contemporary steel railings on all balconies. Close proximity to UCLA, Westwood Village, Century City, Brentwood Village and San Vicente Blvd. retail and restaurants. Meticulously maintained and move-in ready! Warner Avenue Elementary School.
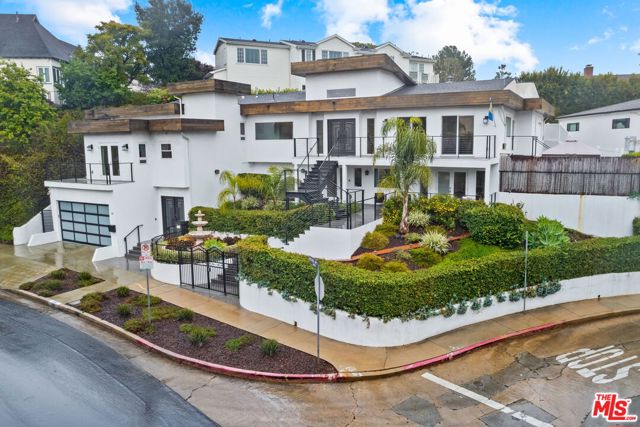
Broad Beach
31830
Malibu
$3,695,000
2,100
3
3
Malibu pied-a-terre with ocean views and deeded beach rights to Lechuza Beach! Situated on the beachside of Broad Beach, this thoughtfully designed contemporary villa captures the elegance of a European coastal escape with the ease of modern California living. The property includes coveted access to Lechuza Beach, one of Malibu's most exclusive and serene stretches of sand. A light-filled entry framed by floor-to-ceiling windows and skylights leads into a sun-soaked interior with ceramic tile floors and soaring ceilings. The main level features a dining area and a quaint kitchen equipped with stainless steel appliances, bar seating, built-in cabinetry, and a pass-through window for effortless indoor-outdoor entertaining. Accordion doors open to a fully enclosed backyard surrounded by tall privacy hedges, featuring a spacious deck, grassy lawn, multiple seating areas, and mature landscaping that add natural charm and character. Just off the main-level, a step-down living area offers a cozy retreat with a stone fireplace and direct access to a small deck and the backyard. Upstairs, the primary suite feels like an escape to the Italian coast, complete with a stone fireplace, peaceful ocean views, and a private balcony with the soft sound of crashing waves in the distance. The spa-like bathroom features dual vanities, a soaking tub, a large dual-head shower that gazes out to the Pacific, and a generous walk-in closet. Two additional guest bedrooms offer comfort and versatility, with a shared bathroom and balcony. There is also a two-car garage and driveway parking for two more cars. Just moments to Trancas Country Market and steps from a private gate to Lechuza Beach, this is refined Malibu living at its finest! The property can be sold with the neighboring lot currently listed at 31826 Broad Beach Road (APN: 4470-025-042) offering a rare opportunity for potential expansion in one of Malibu's most desirable neighborhoods.
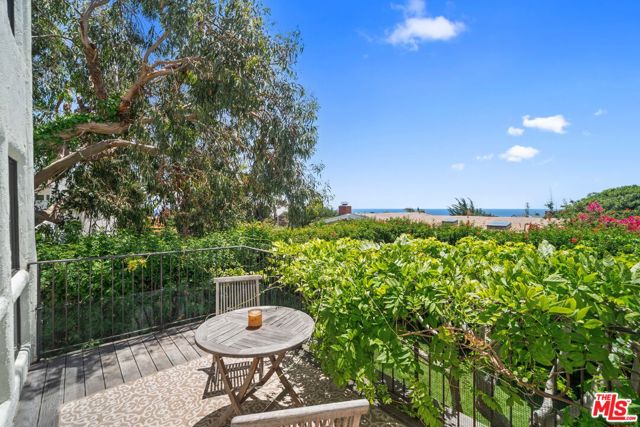
Foothill
2240
Santa Ana
$3,695,000
3,496
3
4
Welcome to Casa de Griffin! You're on top of the world inside this Spanish Style custom home built in 1988, located in coveted Lemon Heights neighborhood in North Tustin at the top of Foothill Ave. Starting from the outside, you have a beautifully maintained lawn on the south and west wide with pathways weaving in-between. You enter your home starting from a gated driveway as you go up either by bricked capped steps to your front porch, or pull into your ground level garage and head up a flight of stairs to your porcelain marbled floor foyer. From the foyer on your left, a family room with beamed ceilings, gas fireplace featuring a marble front with a wood mantle, with a porcelain marble floor outlined with wood accents. To the right of the foyer, a living room with 2 sliding wood glass doors leading to the side seating patio. Connected to the living room, a formal dining room that is just off the kitchen. The kitchen features custom cabinets topped with marble and a powered center island. You have a built-in gas stove with overhead range hood, dishwasher and a built-in oven. Off the hallway coming out of the kitchen, a convenient half bathroom, in addition to a sitting room in the center of the home with an additional room to the right, both have glass sliding doors out to the red paver patio on the west side of the house. Up the staircase, the primary bedroom with access to the 2nd story patio overlooking West Tustin and beyond. You have an ensuite bathroom with tile flooring, walk-in closet, dual vanity sink, walk-in shower, and seperate tub. Down the hallway you have 2 additional bedroom, both with closets and stellar window views. Each bedroom has an attached full bathroom. On the 2nd level you have a dedicated laundry room with washer/dryer hookups, utility sink, overhead cabinets and a storage closet. The casita in the backyard features porcelain marble floors, a full bathroom with shower tub and a kitchenette that is open to the living area with white cabinets. Lastly, the exterior is accented with manicured trees, rose bushes, hedges, and emerald green grass. This is one of the best locations, at the end of Skyline!
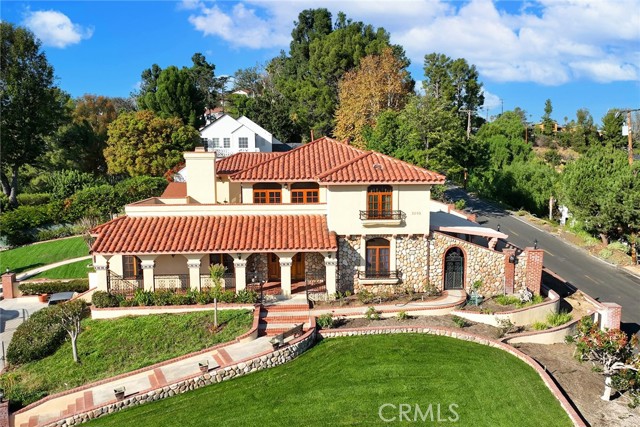
76th
5988
Los Angeles
$3,695,000
4,427
5
5
Call former Charger Joey Bosa's extraordinary residence at 5988 W 76th Street your own. An unparalleled architectural masterpiece, this custom-designed home blends contemporary sophistication with refined elegance on one of the most coveted streets in Westport Heights. Positioned on a generous corner lot and enveloped by privacy-enhancing breeze blocks and lush hedging, it redefines the standard for modern luxury living. From the moment you arrive, a stunning landscape with a tranquil reflection pool sets a serene tone. A custom metal-clad door opens to reveal a grand foyer adorned with exquisite wood inlay, offering a striking welcome. The expansive great room unfolds with dual terraces and sliding glass walls, creating seamless indoor-outdoor flow. Anchored by a cozy gas fireplace, the space connects effortlessly to a chef's kitchen featuring Miele appliances, bespoke cabinetry, and a natural quartzite center island. Beneath a cascading water feature lies the entertainment level, a true sanctuary featuring a full bath, wine and wet bar, cinema zone, storage room, and the standout home gym. Flooded with natural light from dual garden-facing light wells, this serene space - once the private training ground of NFL star Joey Bosa - is a wellness retreat like no other. Upstairs, a glass-clad staircase leads to three bedrooms, an office and a peaceful sitting area. The primary suite epitomizes private luxury with its spa-inspired bathroom and walk-in closet, thoughtfully designed to elevate everyday living. Outdoors, a resort-style backyard awaits: a glistening infinity-edge pool with jetted spa, a sleek outdoor BBQ kitchen with built-in dining space, and a modern fire pit set the stage for unforgettable gatherings and peaceful moments alike. Sustainably powered by an 8KV whole-home solar system, this residence offers the rare harmony of elegance, innovation, and intentional living. 5988 W 76th Street is more than a home - it's a lifestyle curated for the extraordinary.
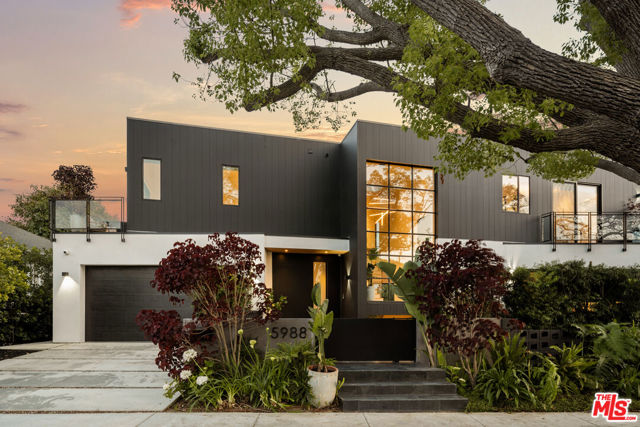
Park Lane
16560
Los Angeles
$3,695,000
4,409
4
4
INCREDIBLE NEW PRICE! Set on an expansive over 14,000 sq ft view lot. This long term owner single-level over 4,400 sqft showcase home is in the coveted Bel Air Knolls area of upper Brentwood, just off world famous Mulholland Drive, and provides the ultimate in sophisticated living. A classic center hall plan offers a primary suite with abundant closets and a separate Media/game room in addition to a gracious formal living/dining and family rooms. Wine collectors refrigerated cellar and a chef's kitchen with a sunny breakfast room overlooking the sparkling pool. A staircase accesses the unique parkland owned by the city behind the house ideal for jogging or dog walks. Pastoral treetop views and the ultimate in privacy awaits the next lucky buyer. Custom upgrades throughout, including recirculating hot water to all faucets. This unique area provides sidewalks, streetlights and easy access to both The Westside and The Valley as well as local hiking and biking trails and some of the best private schools in the City. Move right in or reimagine your own dream decor in this ideal floor plan at your own entertainer's hilltop lair. Minutes from all, 16560 Park Lane is the spot to enjoy your new well deserved lifestyle.
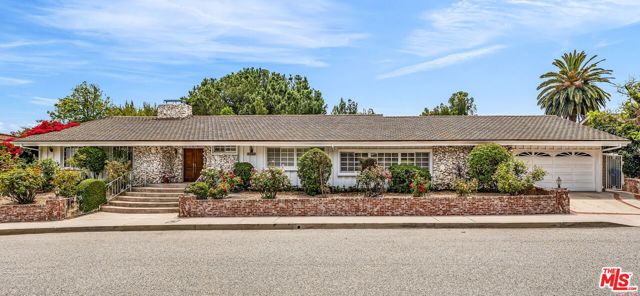
Lomita
205
Ojai
$3,695,000
4,276
6
5
Welcome to The Acacia Mansion, a landmark 1929 Spanish Colonial Revival estate nestled in the heart of Meiners Oaks, Ojai. Situated on an expansive 0.83-acre corner lot, this extraordinary property offers nearly 4,300 square feet of exquisite living space and a rare opportunity to own a piece of Ojai's cultural and architectural legacy.Designated Ventura County Landmark No. 170 and eligible for the Mills Act, this historic residence with Moorish influences and many original details, was originally built for Theosophists David and Madeline Baird, followers of Krishnamurti. Over the years, it has hosted luminaries such as Aldous Huxley, Annie Besant, Marc Chagall. and George Bernard Shaw. Every element of the home reflects its storied past, from the grand pink-marble staircase and hand-carved mahogany doors to gold-leaf ceilings and two original Ernest Batchelder fireplaces. The main residence welcomes you with a breathtaking two-story formal foyer, featuring a filigree wrought-iron staircase, stained glass windows, gold leaf stenciled ceilings, and intricately carved mahogany doors. Elegant formal living and dining rooms, a cozy reading room, and a series of soaring ceilings and arched entryways showcase timeless craftsmanship. Rich hardwood and tile flooring, built-in cabinetry, and graceful balconies with wrought-iron railings evoke the artistry of a bygone era. The chef's kitchen is a culinary delight, outfitted with a La Cornue range, Sub-Zero refrigerator, granite countertops, custom cabinetry, and a walk-in butler's pantry that preserves original architectural details. Upstairs, you'll find five spacious bedrooms and a versatile extra room offering endless possibilities. A detached garage is topped by a private one-bedroom guest apartment with its own entrance- perfect as a secluded retreat or guest quarters. Beyond the interiors, the grounds have been thoughtfully updated and landscaped with mature fruit trees and native drought-tolerant plants. A charming brick patio with an aged fireplace creates a magical setting for gatherings.Recent updates include new HVAC systems, copper gutters, restored exterior plaster, period-style awnings, interior and exterior painting, and enhanced landscaping. The Acacia Mansion is a one-of-a-kind legacy property that offers unmatched character, elegance, and a deep connection to Ojai's spiritual and artistic heritage.
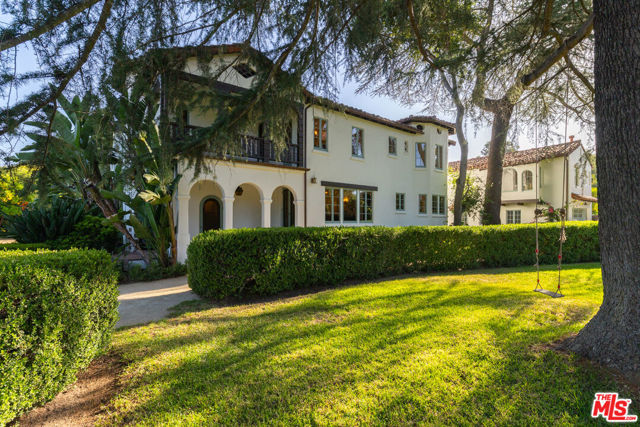
Gerald
5012
Encino
$3,695,000
6,896
7
7
Tucked away at the end of a private cul-de-sac, this French Chateau–inspired trophy estate exudes timeless elegance and grand scale with an ADU guest house. Enter through a dramatic double-height foyer with a sweeping wraparound staircase and custom chandelier. The formal living room features soaring ceilings, a fireplace, and towering bay windows that flood the space with natural light. A chef’s kitchen showcases custom cabinetry, a large center island, high-end stainless appliances, and a large walk-in pantry—opening seamlessly to the family room with fireplace and French doors for ideal indoor/outdoor flow. All 5 bedrooms are oversized with en-suite baths and walk-in closets. The romantic primary suite includes a private foyer, sitting room, dual walk-in closets, custom shower, soaking tub, and balcony. Entertainer’s backyard with pool, spa, covered patio, and turf. The detached guest house provides a large living area, full kitchen & bath, and spacious bedroom, great for guests or additional income. This incredible custom home is a must see.
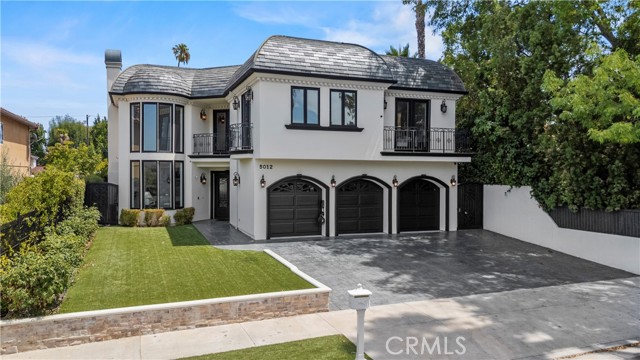
Westchester
1130
Los Angeles
$3,695,000
9,735
6
5
Historic Los Angeles Landmark, The Rives Mansion. A true architectural gem in Country Club Park, the Rives Mansion is a grand Beaux-Arts Mediterranean estate designed by Alfred Rosenheim and recognized as Los Angeles Historic-Cultural Monument #661. Built in 1913, the home is steeped in history and character, with nearly all of its original details beautifully preserved. Owned for over 60 years by the Sisters of Social Service, a progressive Benedictine order with Hungarian roots, the estate served as a peaceful center for community, reflection, and gatherings. Though centrally located, some say Mid-City, others K-Town or Arlington Heights, its position on a corner lot across from the park-like grounds of the Sisters of St. Joseph of Carondelet retreat center gives it a rare sense of quiet and privacy. It truly feels like an oasis in the heart of the city. Inside the approximately 7,000-square-foot main home, you'll find exquisite period features: a Louis XV-style formal living room, mahogany-paneled library, circular breakfast room with a 1913 Zuber wallpaper mural, solarium with green Grueby tile, four marble fireplaces, intricate crown molding and filigree ceilings, hardwood floors, stained glass, and more. The half-acre property also includes a detached 2-bedroom, 2-bathroom carriage house (approx. 1,770 SF) and a separate studio with office and bath. Upstairs in the main residence are six bedrooms and four bathrooms, while a 1,200-square-foot unfinished basement offers potential for expansion. The Rives Mansion has also made its mark in pop culture, featured in Buffy the Vampire Slayer, Booksmart (2022), and as the backdrop for events hosting guests from Solange to Archbishop Mahoney.A rare opportunity to own one of Los Angeles' few surviving Gilded Age estates, rich in artistry, history, and soul.
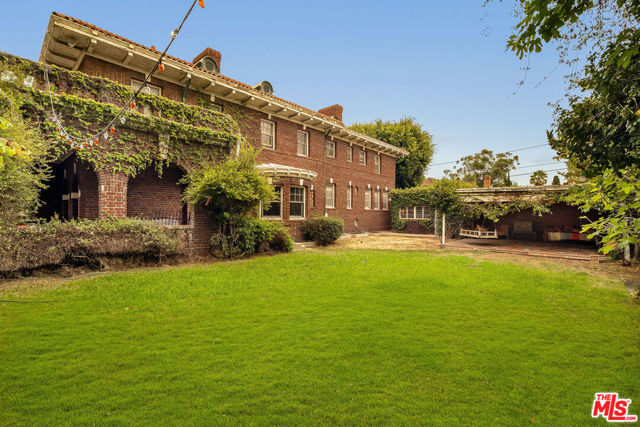
Mclaughlin
3910
Los Angeles
$3,695,000
3,776
5
5
Welcome to one of Mar Vista's most refined new offerings, an architectural home that exemplifies California modern living with elevated design, premium finishes and effortless flow. Behind a crisp white fence and sculptural facade, this warm modern residence offers the perfect balance of privacy. Beyond the grand pivot door, a sun-drenched open floor plan unfolds. It is anchored by wide-plank French oak flooring, designer lighting and an airy atmosphere throughout. The first floor features expansive formal and casual living spaces that seamlessly connect to a chef's kitchen equipped with Thermador appliances, custom cabinetry and an expansive island designed for entertaining. The formal dining area is wrapped in natural wood paneling, adding texture and tone to the organic palette. Retractable walls of glass open to a lush private backyard with lounge seating and al fresco dining that invites true indoor-outdoor living. The second level features a spacious primary suite with vaulted ceilings, a spa-grade bathroom with a soaking tub and a private terrace overlooking the yard. Three additional en-suite bedrooms offer space and comfort for guests or family, each with refined finishes and generous proportions. Moments from Mar Vista's local boutiques, farmers markets and top-rated schools, this home represents a rare blend of architectural sophistication and relaxed SoCal living crafted for the most discerning buyer.
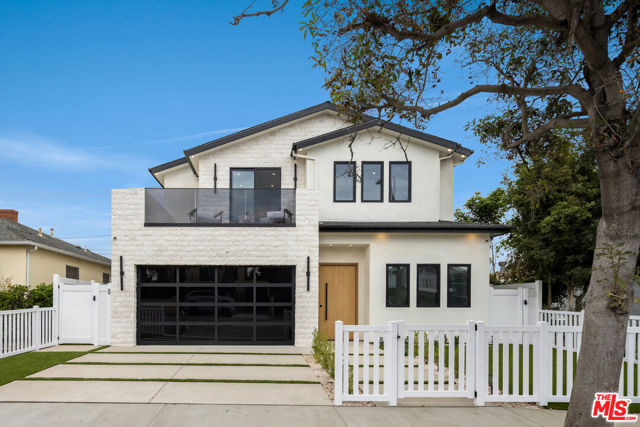
Laurel
517
Los Angeles
$3,695,000
3,486
5
4
Enter beyond the private gates into a reimagined contemporary retreat where refined design meets everyday functionality. Set on an ultra private, hedged and gated, light and bright five bedroom, four bath residence offers seamless indoor-outdoor living with expansive glass sliders opening to a lush entertainer's backyard, complete with a sparkling pool, spa, and multiple lounge areas including wide open grassy yard in front of the home. Inside, light-filled interiors showcase a spacious open layout, anchored by a formal dining area and a custom chef's kitchen featuring marble countertops and top-of-the-line Miele appliances. Two bedrooms and a full bath on the main floor provide flexibility for guests or office space. The upper level hosts a vaulted-ceiling primary suite with spa bath and walk-in closet, plus a second en-suite bedroom. A beautifully finished detached ADU with its own bed and bath offers the perfect solution for guests, workspace, or rental potential. It currently contains a recording studio, perfect for musician or podcaster. Covered off-street parking and curated landscaping round out this thoughtfully updated home in one of LA's most desirable walking neighborhoods. Luxury, comfort, and architectural charm, 517 N Laurel is a standout offering in the heart of Beverly Grove.
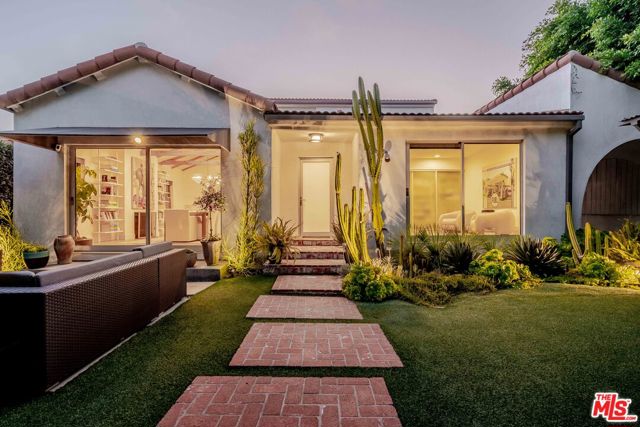
Walnut
2000
Venice
$3,695,000
2,941
4
4
Ocean air wafts gently east from the sandy shores of Venice Beach to this immaculate architectural gem @ 2000 Walnut Ave. Built in 2016, Carson Architect's masterpiece offers wide-plank oak flooring throughout the open floor plan design, seamlessly blending first floor living, dining and kitchen spaces with soaring 10' ceilings, walls of sliding glass doors and a separate bedroom/office/den and 3/4 bath.The open kitchen is lavishly appointed with walnut cabinetry, an array of Bertazzoni, Thermador and Bosch appliances, stainless steel farmhouse sink and breakfast bar to compliment the kitchen island. Completing the lower level is direct access to the 2 car garage and 8' sliding glass doors leading to the exterior wooden deck, al fresco dining, lounging, firepit area, under a canopy of trees shading a private, walled and gated entertaining area.Oak floors lead upstairs to 3 en suite bedrooms featuring a lavish primary suite with 8' windows, floor to ceiling walnut cabinetry in the dressing area, dual vanities, rain shower head and acrylic bathtub in the primary bath. Completing the upstairs is the laundry room and 2nd floor access to the private, open-air entertainment/sun deck to soak up the Southern California sun and endless sunsets. California Dreamin' comes true!

Effingham
3756
Los Angeles
$3,695,000
3,132
4
4
A place where history and imagination meet. Built in 1928, this English Tudor home is not simply a residence it is a stage for life's most meaningful moments, designed with artistry that endures. Step through the grand doorway and enter a world of character and charm. Leaded glass windows scatter light across coved ceilings, original hardware, and a magical staircase that feels both noble and inviting. A stately decorative fireplace anchors the living room. Every detail is a reminder of heritage not replicated, but preserved. Upstairs, three bedrooms and two baths create a private retreat. Downstairs, a fourth bedroom and expansive family room offer versatility, a creative studio, a guest suite, or simply a place to relax. From here, doors open to an outdoor world that feels rare in Los Feliz: a wide grassy lawn, a shaded, covered patio for meals under the stars, a sparkling pool, and mature trees that frame the views with a sense of wonder and calm. This is a property that offers both intimacy and grandeur. Moments to Vermont or Hillhurst for cafes and culture. Wander into Griffith Park for hiking, tennis, or nights at the Greek Theatre. 3756 Effingham Place is not just where you live. It's where history, elegance, and imagination converge. A place to write your own chapter. The property has been virtually staged. Neither the seller nor listing broker make any representations regarding the virtually staged images, and if they accurately reflect the design and condition of the property.
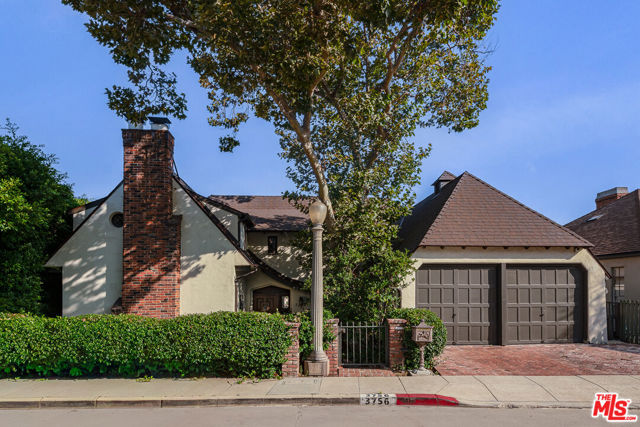
Lindacrest
1642
Beverly Hills
$3,695,000
3,744
4
5
Nestled on a quiet cul-de-sac just minutes from the iconic Beverly Hills Hotel, this European-style contemporary offers sleek sophistication across four light-filled levels. With 4 bedrooms, 4.5 bathrooms, and 3,744 square feet of thoughtfully designed living space, the home seamlessly blends elegant form with everyday functionality. The main level features an open-concept floor plan with warm hardwood floors, recessed lighting, and walls of glass that frame serene treetop and canyon views. The expansive great room includes two sitting areas, a gas fireplace, and a chic dining area that flows effortlessly to a sun-drenched terrace perfect for indoor-outdoor entertaining. The sleek kitchen is equipped with stainless steel appliances, a large center island with bar seating, and ample natural light from oversized windows. Upstairs, the spacious primary suite is a tranquil retreat with a private balcony, fireplace, large walk-in closet, and spa-like bath. Two additional ensuite bedrooms complete the top floor. The lower level offers a private bedroom and bath, laundry area, and a stylish screening room perfect for movie nights or entertaining guests, all on the same floor. The level below includes storage closets and a spacious 3-car garage. Outdoors, the backyard offers a peaceful escape with a sparkling pool, spa, and cascading waterfall surrounded by lush greenery. Whether as a full-time residence, a pied-a-terre, or an investment with a strong rental history, this Beverly Hills gem offers elevated living in a coveted location near hiking trails, world-class shopping, and fine dining.
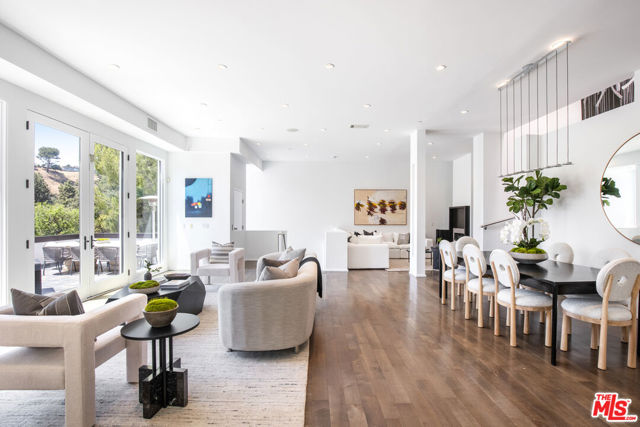
Westridge
2419
Los Angeles
$3,695,000
3,366
5
4
Set in the exclusive Westridge enclave of Mandeville Canyon, this reimagined 5-bedroom, 4-bathroom single-level home offers a rare blend of high design, natural beauty, and city convenience.Inspired by Scandinavian aesthetics, the home features white oak floors, custom oak cabinetry, limewashed walls, and natural textures throughout. At its center, an open-air courtyard with a mature olive tree brings in natural light and a sense of calm.The chef's kitchen pairs La Cornue and Thermador appliances with Dekton countertops, European hardware, and a walk-in pantry balancing function with refined style. Vaulted ceilings and expansive living areas create a seamless, sunlit flow.The primary suite offers a private escape with a spa-like bath, freestanding soaking tub, and dual vanities. Each additional bathroom has been thoughtfully updated with designer finishes. A flexible bonus room (currently used as a gym) and a whole-house water filtration system support wellness-focused living.With direct trail access to sweeping city and coastline views just minutes from Brentwood, the beach, and the Westside this is a rare opportunity to own a private, design-forward retreat in one of L.A.'s most sought-after canyon settings.
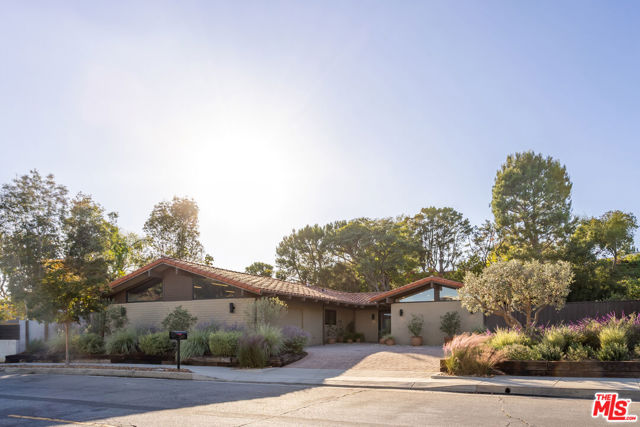
Westlawn
7324
Los Angeles
$3,695,000
3,916
5
6
Pristine, elevated, and exquisitely designed, this custom-built 5-bedroom, 5.5-bath estate in Upper North Kentwood defines modern California luxury. Every element of this residence has been thoughtfully curated, blending timeless craftsmanship with contemporary sophistication for those who appreciate beauty in every detail. From the moment you enter, soaring 10-foot ceilings, 8-foot solid wood doors, bespoke moulding, and designer lighting create a grand yet inviting ambiance. Sunlight fills the open-concept living spaces, accentuating fine finishes and a natural flow ideal for both relaxed living and elegant entertaining. At the heart of the home, the chef's kitchen impresses with Carrara marble countertops, an oversized island with prep sink and breakfast bar, and professional-grade Viking, BlueStar and Thermador appliances, including an 6-burner range. A walk-in pantry, beverage refrigerator, and under-counter microwave enhance convenience, while the adjacent breakfast nook - framed by picture windows - invites serene morning moments overlooking the lush backyard. The formal dining room, highlighted by a coffered ceiling and chic dry bar with Carrara marble, sets a sophisticated stage for memorable gatherings. The expansive living room centers around a marble-surround fireplace, offering warmth and refinement, while sliding glass doors open seamlessly to the resort-inspired backyard oasis.Outdoors, the granite-tiled patio leads to a sparkling saltwater pool with an electric cover and tranquil waterfall - all fully remote-controlled for effortless enjoyment. The built-in outdoor kitchen, complete with grill, refrigerator, and sleek countertops, makes entertaining a delight, complemented by an outdoor shower and ambient lighting that elevate every evening. Upstairs, a spacious family room opens to two private balconies with sweeping views of the ocean, mountains, and city lights. Three ensuite bedrooms include a serene primary retreat, where a fireplace-warmed private balcony invites quiet nights under the stars. The spa-inspired bath features dual vanities, a soaking tub, an oversized walk-in shower, and dual walk-in closets - an exquisite sanctuary in the sky. Two additional ensuite bedrooms on the main level provide flexibility for guests or a home office, one with its own washer and dryer, and each adorned with refined finishes and designer lighting. Additional highlights include a pristine two-car garage with custom storage, an under-stair utility closet, exterior security cameras, and an advanced sprinkler system. A freshly painted exterior and updated sewer line to the city connection ensure peace of mind and move-in readiness. Meticulously maintained and masterfully designed, 7324 Westlawn Avenue is a rare offering that embodies elevated living, bespoke luxury and California elegance at its finest - an exceptional residence in one of Westchester's most coveted enclaves.
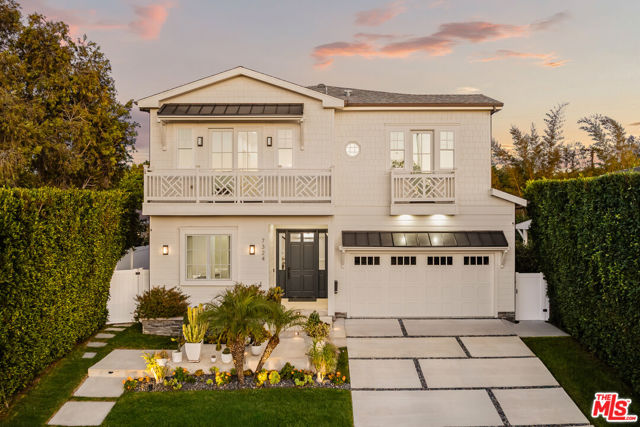
Wilshire #1703
10380
Los Angeles
$3,695,000
3,143
3
4
Welcome to La Tour #1703 --- an elegant home with sweeping southern, eastern, and western views. With sunrises over Century City and sunsets over the ocean, this 3,143 sq ft residence feels like a crown jewel above Los Angeles. As you enter, you're greeted by a light-filled, open-concept room that's equally suited to lavish entertaining and daily everyday living. Floor-to-ceiling windows draw your eye straight out to the skyline, while two private balconies extend your living space outdoors. The great room features a living area oriented to the view, a large dining space, and a comfortable family/TV area for more relaxed moments. The private wing of the residence has two full en-suite bedrooms, each designed for comfort and separation. The third bedroom has been thoughtfully reimagined as an office, ideal for working from home. The spacious kitchen offers granite countertops, generous custom cabinetry, and an everyday dining nook. A dedicated laundry room with side-by-side washer and dryer, central air and heat, plentiful closets, and an additional storage space make high-rise living feel practical as well as refined. La Tour is one of the Wilshire Corridor's most luxurious full-service buildings, prized for its privacy and attentive staff. With only four residences per floor, it offers the feel of a boutique building with the benefits of a premier high-rise. Residents enjoy 24-hour security, doorman, and valet parking, a welcoming lobby with full-time concierge, a modern fitness center, heated pool and spa, and recently refreshed outdoor areas and recreation room. Perfectly positioned on the Wilshire Corridor, La Tour places you moments from Century City, Beverly Hills, Westwood, UCLA, and an array of dining, shopping, and cultural destinations. Experience a rare combination of expansive space, stunning views, and full-service ease --- a sophisticated home in the sky.
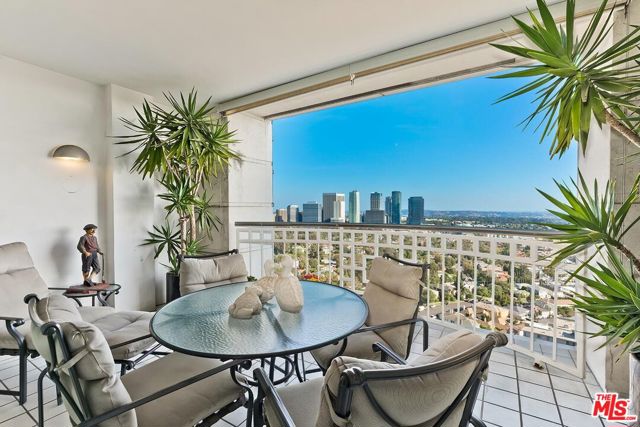
15th
7791
Westminster
$3,695,000
6,500
16
12
Brand-New Construction Built in 2025 4-Unit Townhouse community in the highly desirable City of Westminster. Rare Investment Opportunity! Each home is a two-story, 4-bedroom, 2.5-bathroom residence with an attached 2-car garage, approx. 6,500 total living sqft (each unit is approx. 1,625 sf). Market Rent: $4,800/month. Total Market Rent: $19,200/month ($230,400/year) with a 4.50% CAP RATE. These new build homes feature open-concept floor plans, contemporary finishes, central HVAC, brand new solar system, EV charger, and spacious layouts ideal for families or professionals seeking high-quality homes. Every unit includes a private 2-car garage. Each unit is individually metered for water, gas, and electricity, reducing operating expenses and maximizing long-term cash flow. This property offers modern living, strong rental demand, and minimal maintenance for the next 10+ years. Centrally located near shopping, schools, parks, and major freeways including the 405 and 22. Ideal for investors, 1031 exchange buyers, live in one unit & rent three units, or those looking to expand their portfolio with a premium asset. With move-in-ready units, high-end finishes, and excellent projected rents, this is a must-see opportunity in Westminster.
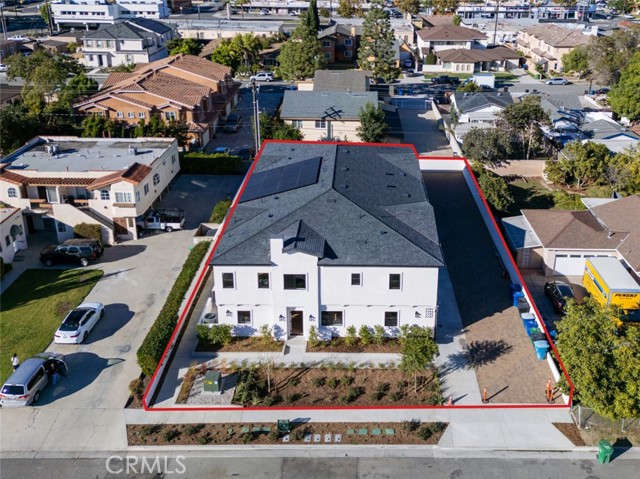
Onyx
104
Newport Beach
$3,695,000
904
2
2
Presenting 104 Onyx, a rare and refined offering on Balboa Island that combines luxury coastal living with impressive investment performance. This elegantly remodeled home holds a coveted short-term rental permit, a highly sought after asset in the City of Newport Beach. Currently operating as a successful, fully turnkey vacation rental, 104 Onyx is generating income that exceeds Newport Beach’s average cap rate, making it a compelling opportunity for investors seeking both lifestyle and long term value. Perfectly positioned as the only rear home on the South Bayfront, this residence offers unobstructed sit-down harbor views from both levels, a rare feature that sets it apart. A private entrance to the upper level provides flexibility for dual living, guest accommodations, or optimized rental income. The home has undergone a comprehensive, high end renovation with no detail overlooked. Upgrades include Wolf appliances, new countertops, wide-plank wood flooring, an upstairs kitchenette, and a striking metal roof. Outdoor living is elevated with thoughtfully designed spaces that maximize the bay views and coastal ambiance. Located just steps from the waterfront and one block from Marine Avenue, 104 Onyx offers immediate access to Balboa Island’s boutiques, dining, and amenities, all while maintaining a sense of privacy and exclusivity. This is a rare opportunity to a special getaway and an income producing asset with proven rental performance, premium views, and a timeless design.
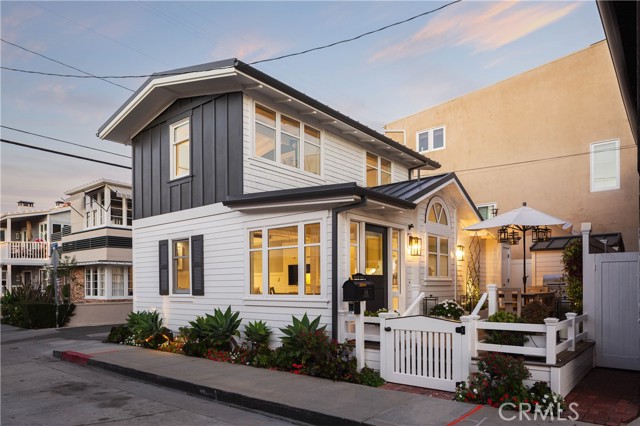
Tiger Tail
3295
Palm Springs
$3,695,000
4,257
5
6
Breathtaking 270-degree views from this spectacular home in famous Southridge, an exclusive gated 22-home community nestled in the mountains and known for its long history of celebrity-owned homes, including those of Bob Hope, Steve McQueen, William Holden, Suzanne Somers, and the Elrod House, to name a few. This updated Mid-Century Modern home offers 270-degree views, including the Valley Floor from Palm Springs to the Salton Sea. The home offers five ensuite bedrooms, a powder room, and boasts a bright and open floor plan, extreme privacy, a quality pool/spa, a large patio with a built-in barbecue, and a private fire pit on the SW corner of this estate-sized lot. There's an additional private spa on the east side of the patio, offering the same spectacular Coachella Valley views and city lights at night. The perfectly appointed Chef's kitchen, floor-to-ceiling glass walls, ceiling fans, wet bar, electric blinds throughout, and the second workout room (converted from a 3rd garage stall) all make this home special. The second level offers one primary bedroom with a fireplace, a recently updated bathroom, a walk-in shower, a standalone soaking tub, a large walk-in closet, sliders to your private deck, and a separate lock-off office. An additional upstairs ensuite bedroom/exercise room has its Private 'Zen ' deck. Downstairs, you will find one more Primary Suite and two other En-Suite bedrooms, plus a powder room for your guests. Furnished per writtenInventory. Easy to show on short notice. You can contact either of the Listing Agents for a showing. Rick Parnell 360-280-4178 or Mark Brack at 760-515-7215. The Listing agent must accompany all showings. It is an exclusive neighborhood, and all visitors need to be accompanied by the listing agent.
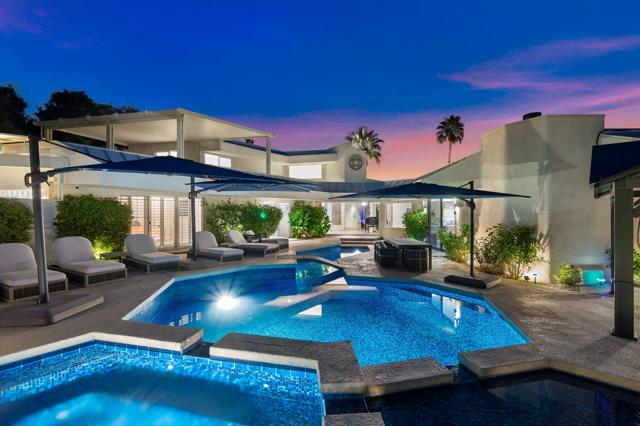
7th
1124
Santa Monica
$3,695,000
0
2
2
Attention All Developers! Unbeatable location in the heart of Santa Monica! This exceptional development site comes with an APPROVED Vesting Tentative Map and has already received clearance from the Historical Board ready for your building permit. Plans designed by Famed Architect Howard Laks call for four spacious townhomes, each approximately 2,500 sq ft with 2 bedrooms, 2 bathrooms, a bonus room or could be 3rd bedroom and private 2-car parking. An outstanding chance to build in one of LA's most desirable coastal neighborhoods, just minutes from the beach, top-tier shopping, dining, and everything Santa Monica has to offer. Proposed approved architectural plans and in depth meeting with the Architect Howard Laks are available to qualified buyers upon request.
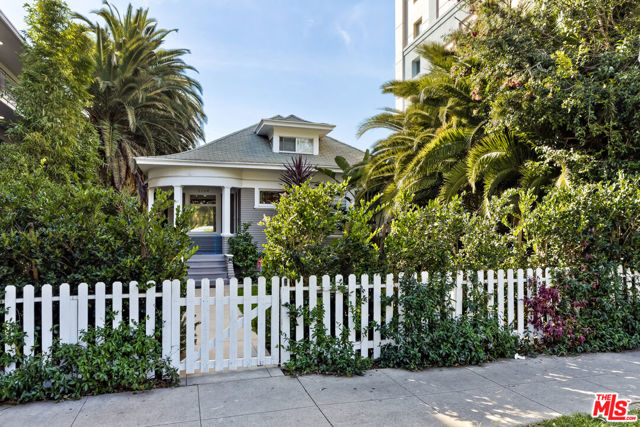
Dickson
851
Marina del Rey
$3,695,000
3,459
4
5
Set on one of the largest lots in the Oxford Triangle, this Marina del Rey residence blends elevated coastal living with timeless transitional design. This newly renovated 4-bedroom, 5-bath home features lime-washed walls, vaulted ceilings, and wall-to-wall sliding glass doors for effortless indoor-outdoor flow. The primary suite is a true sanctuary with Taj Mahal stone finishes, a luxurious spa shower, walk-in closet, double-door entry, and a private deck overlooking the property. Each additional bedroom includes its own ensuite bath, offering comfort and privacy. The inviting living room is anchored by a custom stone fireplace and framed by oversized picture windows that flood the home with natural light. Upstairs you'll find a versatile lounge area - the perfect setting for a cozy media room, intimate cocktail lounge, or quiet reading nook. Outside, enjoy a large deck, built-in barbecue with bar seating, lounge area and separate dining space ideal for entertaining or unwinding under the sun or stars. A rare combination of sophistication and serenity, this home embodies the essence of modern California living just moments from the beach and Abbot Kinney.
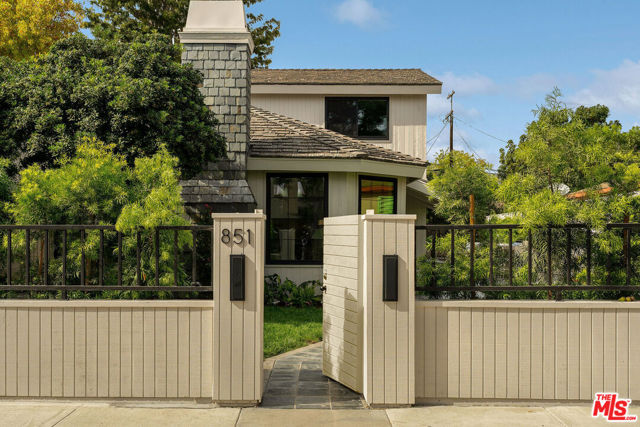
Borrette Court
1015
Napa
$3,693,500
4,147
4
5
PRICE REDUCTION! INCREDIBLE VALUE! MOVE IN READY WITH QUICK COE! Welcome to Napa’s newest premier address, Western Meadows by Davidon Homes- a limited edition of new luxury homes in a private GATED community. This magnificent farmhouse style home is now ready for QUICK MOVE IN! At approximately 4,147 square feet, this home is generously sized with four bedrooms, four and one-half baths and a 4-car garage. The elegant primary suite is complete with a romantic fireplace, generously sized walk-in closets with custom closet system, and serene spa-like bath with glass enclosed shower, dual vanities and 6’ soaking tub. Enjoy grand scale entertaining in the formal dining room as well as quiet family nights and casual gatherings in the inviting great room with fireplace, epicurean kitchen, and sliding doors to the indoor/outdoor living area. Western Meadows is surrounded by quiet, established neighborhoods just minutes from Hwy 29, downtown Napa, and the area’s world-renowned wineries, fine dining, spas and resorts, and championship golf courses.
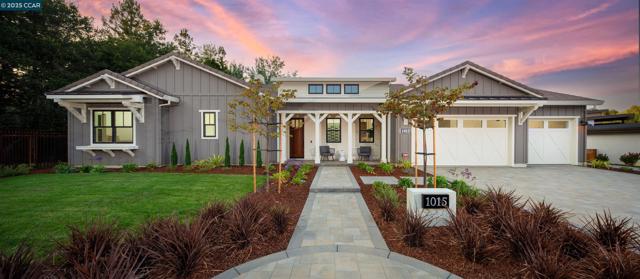
Nightsky
13226
Camarillo
$3,690,000
5,866
5
7
Elegant One-Story Traditional Estate on 10 acres in Prestigious Gated Exclusive Neighborhood. Set within one of Ventura County's most coveted enclaves--Lexington Hills Estates--this extraordinary ten-acre property combines pedigree, privacy, and timeless architectural beauty.This Colonial Revival residence embodies classic proportions and warm livability, offering over 5,800 square feet of finely crafted interiors with five bedrooms and six bathrooms plus a dedicated office library with richly paneled walls and fireplace. A dramatic marble-floored entry sets the tone for the refined detailing throughout. Sunlight pours through French doors and expansive windows, framing views of brick walkways, gardens, and the elegant rectangular pool. There is a producing orchard with over 500 trees that bear Golden Nugget Tangerines. Each space within the home reveals thoughtful craftsmanship and character--from the wood-paneled office and grand formal dining room to the inviting breakfast room overlooking the gardens. Designed for both comfort and sophistication, the layout seamlessly connects indoor and outdoor living, ideal for entertaining or everyday serenity.Beyond the residence, the grounds unfold in a series of picturesque garden rooms shaded by mature trees and surrounded by panoramic views. At the heart of the estate lies a sparkling pool on one of the largest usable parcels in the area, complete with over 500 Golden Nugget Mandarin trees--a rare and enchanting touch. Located in the sought after award winning SRTMS school district. A true estate in every sense--majestic yet welcoming, private yet perfectly situated--this home offers the tranquility of country living just minutes from Camarillo Airport, world-class restaurants, boutique shopping, and the cultural landmarks that make Ventura County so extraordinary.
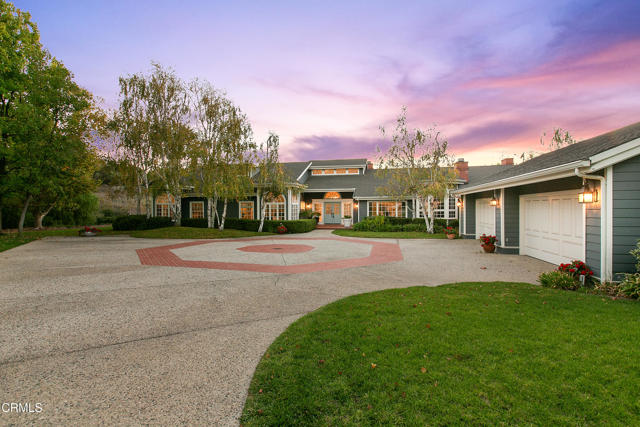
Canyonback
2205
Los Angeles
$3,690,000
0
3
5
Extensively remodeled SMART home: three-bedroom, five-bathroom, plus Housekeeper room and office. Just completed by the current owners for themselves, with no expense spared and every detail thoughtfully considered. Wonderful architecture, beautiful materials, and quality construction can be found in every corner. The open-concept layout highlights soaring double-height ceilings in the living room, enhanced by expansive windows that flood the space with natural light and offer tranquil canyon and mountain views. Designed for both entertaining and everyday comfort, the spacious living and dining areas flow effortlessly to a rear landscaped backyard. One en-suite bedroom is conveniently located on the main level, along with a flexible studio space featuring its own bathroom and direct access to the front patio. Upstairs, two luxurious suites await, including a primary retreat with a spa-inspired bathroom, soaking tub, generous closet space, and a separate private office. Two rooms have been added to the previous square footage. Residents enjoy access to resort-style amenities such as a community pool, spa, tennis courts, scenic hiking trails, and 24-hour security. The HOA provides comprehensive services including roof maintenance, exterior landscaping, barbecue areas, and full-time patrol along Canyonback Road.
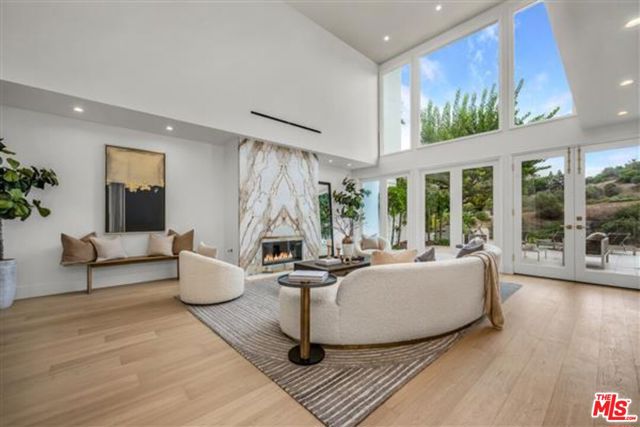
Del Oro
515
Ojai
$3,690,000
2,748
3
3
Welcome to your Ojai retreat.Perfectly situated on a serene one-acre lot within walking distance to downtown Ojai, this stunning home offers the best of both worlds--peaceful privacy and close proximity to everything the valley has to offer.Located on the highly desirable Del Oro Drive, this property captures breathtaking Topa Topa mountain views from nearly every room. The home embraces true indoor-outdoor living, with large windows and doors that fill the space with natural light and frame the ever-changing colors of the Ojai sky.Inside, you'll find three bedrooms and three bathrooms, including two upgraded primary suites, each with walk-in closets and beautifully finished en suite baths. At the heart of the home, the kitchen opens seamlessly to a cozy dining area featuring a fireplace and charming window seat--perfect for sunny Ojai mornings or crisp winter evenings.The adjoining living room offers wall-to-wall windows that perfectly frame the famed Pink Moment sunsets and morning sunrises, while the formal living room features vaulted ceilings, creating an ideal setting for entertaining or quiet movie nights.Every detail of this home has been thoughtfully curated--from custom-picked crystals embedded in the granite kitchen island to locally hand crafted RTK Spanish-style tile in the renovated bathrooms, blending modern comfort with timeless Ojai charm. This home has been highly upgraded with features including, owned tesla solar and Powerwall, and EV charging station along with many more. Step outside to a backyard designed for relaxation and connection. A modern pool and spa anchor the expansive outdoor living area, surrounded by lush landscaping, Saltillo-tiled patios, and multiple lounging and dining spaces. Meander further through the property to discover a private yoga and meditation deck, the perfect spot to unwind and take in the valley's tranquil energy.Experience the essence of Ojai living--where luxury, nature, and serenity come together in perfect harmony.
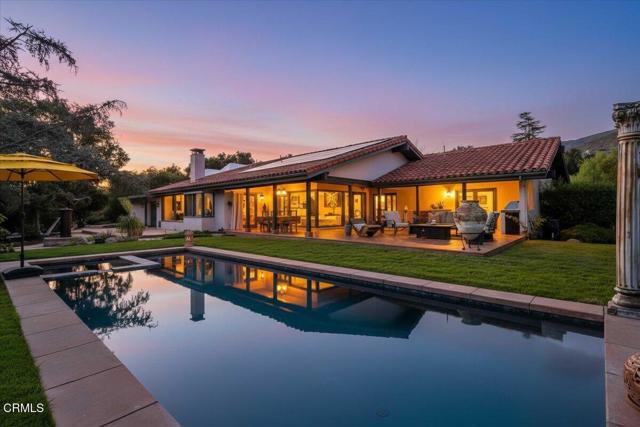
Seashore Drive
5901
Newport Beach
$3,690,000
1,285
3
2
LOWEST PRICED OCEAN FRONT, UNSURPASSED CORNER LOCATION "ON THE SAND". ONE OF A KIND, CAN NEVER BE DUPLICATED. LOWER 3 BEDROOM 2 BATH, OFFERED AS TENANT IN COMMON (TIC) SHARED OWNERSHIP WITH UPPER 3 BEDROOM IN THIS MID-CENTURY CONTEMPORARY DUPLEX. SITUATED ON ONE OF ONLY 2 OF THE FINEST OCEAN FRONT CORNERS IN WEST NEWPORT, PROVIDES ALL DAY SUN FROM THE LARGEST LOT ON QUIET, UNCROWDED WHITE SAND NON-BOARDWALK BEACH, WITH SPECTACULAR PANORAMIC OCEAN/COASTLINE VIEWS FROM THE NEWPORT PIER TO PT. FERMIN IN FRONT WITH NO HOMES BEHIND. FEATURES NATURAL LIGHT FILLED INTERIOR WITH LIVING ROOM WITH FIREPLACE, DINNING, KITCHEN ADJACENT TO FRONT PATIO AND SPACIOUS WALLED FRONT YARD. LARGE SINGLE GARAGE WITH LAUNDRY AND STORAGE. TIC CREATES SEPARATE UNDIVIDED PERCENTAGE INTERESTS IN PROPERTY OWNERSHIP FOR EACH UNIT WITH EXCLUSIVE RIGHTS OF OCCUPANCY/USE FOR EACH UNIT THAT CAN BE INDIVIDUALLY, BOUGHT, SOLD; FINANCED, TITLE INSURED, AND INCLUDED IN OWNERS' ESTATE. LOCATED "FRONT ROW" ON THE OCEAN AND TO ALL THE WONDERFUL EXPERIENCES NEWPORT BEACH HAS TO OFFER.
