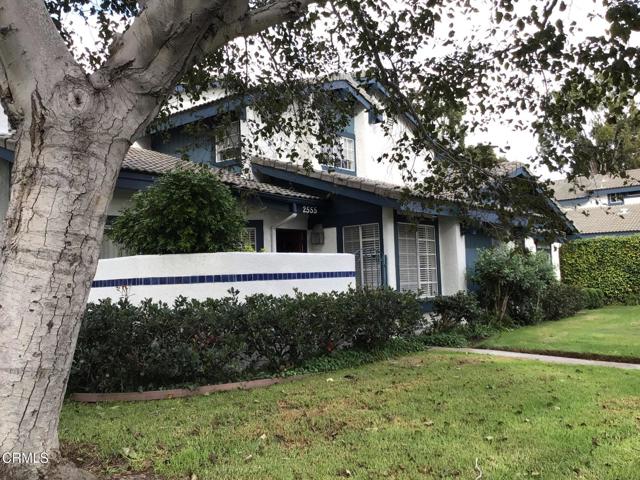Search For Homes
Form submitted successfully!
You are missing required fields.
Dynamic Error Description
There was an error processing this form.
Ocean #613
850
Long Beach
$575,000
881
1
1
**THE PACIFIC"—OCEANFRONT HIGH-RISE condominiums on Ocean Blvd IN LONG BEACH** Most prestigious OCEANFRONT address with direct SAND TO SHORE ACCESS! The Pacific redefines Luxury Coastal living with 24-hour Concierge Security, a sparkling pool, spa, sauna, state-of-the-art gym, fire pits, BBQ areas, community lounges, and beachfront access that puts the sand at your doorstep. RESORT STYLE amenities (feels like a 5-STAR Hotel) and BEACHFRONT location situated on the sand with DIRECT ACCESS to the BEACH providing dramatic Sunsets, Ocean breezes, Beach/City lights & views to Downtown. This VERY Large 1BR/1BA 6th floor unit has impressive city and mountain views from every room with 2 large Balconies. The spacious living area has Newer luxury vinyl floor throughout w/dining area and a space that could be an office/work area. The kitchen has Custom wood cabinetry, Granite counters and stainless-steel appliances with a NEW stainless-steel refrigerator included. The LARGE bedroom has a Walk-in Closet and a second balcony with a spectacular view of downtown and the mountains. The bathroom w/shower/spa tub combo and new water saving toilet is convenient for guests as well as the bedroom. INSIDE Stackable Washer/Dryer laundry has great access and is also included. Hot water heater, and HVAC central heat/cool adds to the homes comfort. HOA provides Free high-speed internet/cable TV, water and trash pick-up. The unit has 2 assigned tandem parking spaces with 2 oversized storage units and a public bike storage area. The Pacific with SECURITY KEY FOB entrance and 24/7 front desk staff has the feel of a 5-star hotel, and yet it has the comfort of a private home. Luxury Lobby provides residents with an impressive entry to the building common areas. Easy access to the gym, oversized pool and spa, outdoor BBQ areas cleaned by staff daily, fire pit, common area kitchen and oversized banquet room. Onsite management, 3 full time maintenance/engineers, 2 full time common area janitors and 24 hours front desk staff provide each resident with the personal service they deserve. Direct access to the beach jogging/walking and bike paths. Walking distance to downtown, marina, Shoreline Village, restaurants, theaters, shopping, Blue Line Metro and City Buses. This luxury condominium is an impressive primary home or a fabulous 2nd vacation beach house. Experience beach living at its finest!
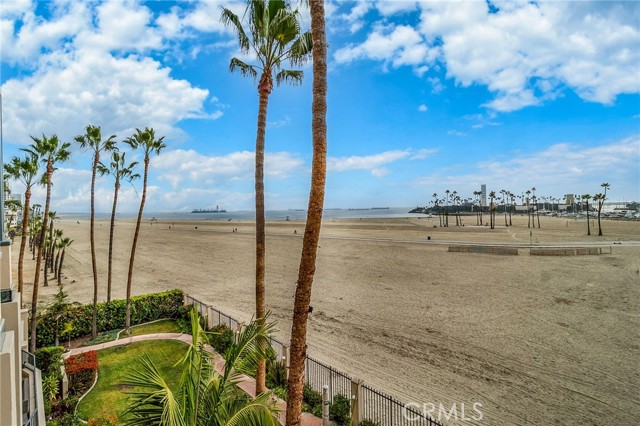
Oak Tree Unit A122
54326
La Quinta
$575,000
1,330
2
2
This popular Champion I floor plan features 2 bedrooms and 2 bathrooms and has been beautifully remodeled throughout. Offered furnished per the written inventory, this unit is ideally situated on the 12th hole of the world-famous PGA West Stadium Course--without the intrusion of golf carts or errant balls. Enjoy breathtaking views and an unbeatable location just steps from one of the many community pools. Located within the prestigious Stadium community at PGA West, this home offers the perfect blend of comfort, style, and convenience. The HOA covers a wide range of amenities and services including: Building and grounds maintenance Landscaping (front, back, side yards, and courtyards) Irrigation water and equipment Exterior paint and roof maintenance Earthquake insurance Cable, internet, and trash service 24-hour guarded gate and security You can't beat the location, the lifestyle, or the value! THIS CONDO is rented from Jan 2026 to April 2026.
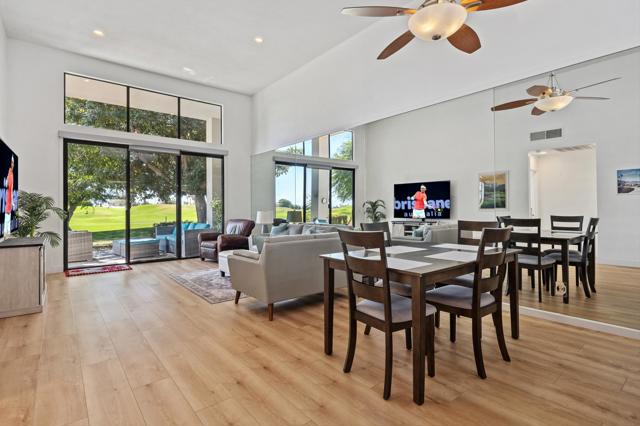
Calhoun
1132
Redlands
$575,000
1,368
5
3
Welcome to this Gem ! walking distance to Downtown Redlands. This residence offers 5 bedrooms 3 bathrooms, room for everybody and still have a decent backyard with matures trees like oranges, limes and more that are a thing in Redlands. This home offers a comfortable living room and dining area that leads to the kitchen. Tile flooring throughout the home including the bedrooms. The home has a large patio porch enough to park several cars, front yard has lots of pavers so no maintenance is needed and creating a welcoming and comfortable outdoor atmosphere. There is an open paved section in the backyard that offers plenty of room for BBQ setups, outdoor seating or a play area for the the kids, personalize it and create your own ideal outdoor retreat. This home is strategically located very convenient for commuters, you can travel to the desert cities like palm springs, palm desert, Coachella to the east or travel west on the 10 freeway or north on 210 to take highway 38 up to the mountains like Crestline, Lake Arrowhead, Big bear and more. Walk to beautiful downtown Redlands to all the businesses, restaurants, stores, entertainment, the train station and the farmers market.
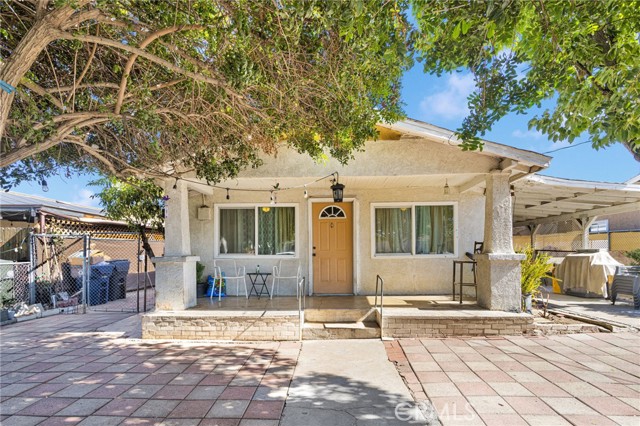
Heartsong Dr
1574
Manteca
$575,000
1,483
3
3
Step into this beautifully maintained home nestled in one of Manteca’s most desirable neighborhoods. From the moment you arrive, you’ll notice the pride of ownership—fresh landscaping, a clean exterior, and inviting curb appeal that sets the tone. This spacious home offers a comfortable and functional layout ideal for growing families. The open-concept living and dining areas flow effortlessly, creating the perfect setting for family dinners, movie nights, or weekend gatherings. The kitchen features generous counter space, modern appliances, and a bright breakfast nook that overlooks the backyard—perfect for morning coffee or keeping an eye on the kids at play. Upstairs, you’ll find well-sized bedrooms, including a peaceful primary suite with a walk-in closet and private bath with double vanities and a spacious balcony offering the ideal retreat at the end of the day. Each room is thoughtfully designed, offering space, comfort, and plenty of natural light. Each with its own mounted television included. Outside, enjoy a clean and low-maintenance yard—ready for BBQs, playtime, or relaxing evenings. Home includes a custom pergola and 2 car split garage outfitted with EV (Electric Vehicle) Charger - 1 garage. Located near excellent schools, parks, and shopping, this neighborhood is known for its family-friendly atmosphere and well-kept surroundings. Move-in ready and lovingly cared for this home is a place to grow, laugh, and create lasting memories.
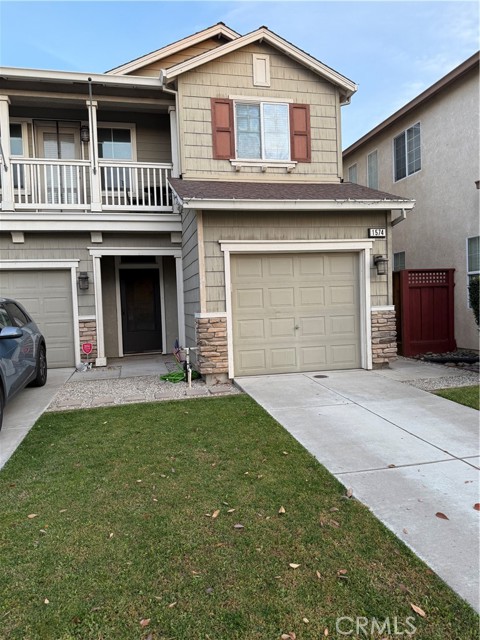
Border Avenue
5235
Joshua Tree
$575,000
1,100
3
3
Experience the beauty of desert living at 5235 Border Ave, a stunning 2 bedroom, 2 bath residence with 1 bedroom and 1 bath ADU nestled in the heart of Joshua Tree. With almost 5 acres, this thoughtfully designed home offers the perfect blend of modern comfort, natural surroundings, and relaxed sophistication—ideal for a full-time residence, weekend getaway, or lucrative short-term rental investment. Step inside to a bright and airy open-concept living space, there is expansive windows frame sweeping views of the desert landscape. The spacious living room invites you to unwind by the cozy fireplace, creating the perfect setting for quiet evenings or entertaining guests. The gourmet chef's kitchen features sleek finishes, ample cabinetry, and a seamless flow into the dining area—making it easy to host meals or enjoy a casual breakfast before a day of adventure in Joshua Tree National Park. Each of the three bedrooms offers generous space and privacy, with the primary suite boasting its own ensuite bath and direct access to the patio for effortless indoor-outdoor living. The additional bathrooms are beautifully updated with modern touches, offering both style and functionality for family or guests. Step outside to your private desert oasis—complete with a spacious high covered patio, a dining area perfect for outdoor meals, a cozy fire pit to gather around under the stars, and a soothing jacuzzi for relaxing after a long day of exploration. The backyard is designed for entertaining, blending comfort and style while surrounded by panoramic mountain and desert views. Located just minutes from Joshua Tree National Park, local shops, and restaurants, this home perfectly captures the balance between tranquility and convenience. Whether you’re drawn by the natural beauty, artistic energy, or peaceful atmosphere, 5235 Border Ave offers a true desert sanctuary where every sunset feels like a masterpiece.
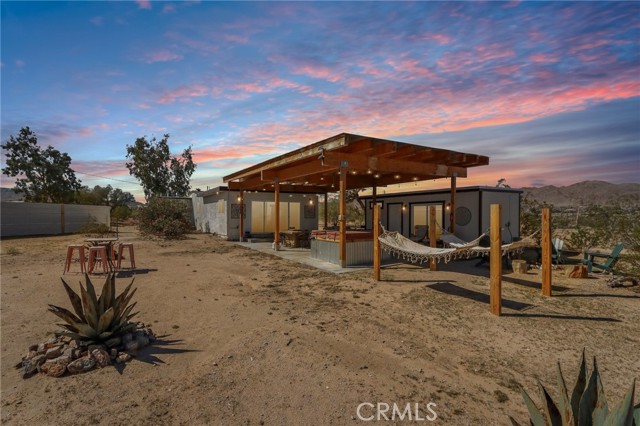
Robin
13397
Yucaipa
$575,000
1,355
3
2
Completely updated and remodeled from top to bottom! This stunning 3-bedroom, 2-bath home sits on a spacious corner lot with possible RV parking in a desirable Yucaipa neighborhood and showcases quality craftsmanship and attention to detail throughout. Step inside to find a light-filled and inviting family room featuring a beautiful wood-burning rock fireplace with raised hearth — the perfect focal point for gatherings and cozy evenings. The kitchen has been completely reimagined with brand-new white, soft-close cabinetry, clean white quartz countertops, new stainless steel appliances including a gas range, dishwasher, and microwave, plus a farmhouse sink and large pantry for extra storage. A charming breakfast nook with bay window overlooks the backyard, creating a bright and cheerful dining space. Every inch of this home has been refreshed with new interior and exterior paint, new waterproof vinyl plank flooring, new baseboards, new interior doors, and oil-rubbed bronze hardware throughout. Major system upgrades include a brand-new roof, new water heater, new garage door, and fresh landscaping with an automatic sprinkler system and lush new front lawn. The home offers two comfortable secondary bedrooms, each with ceiling fans and mirrored closet doors, sharing a fully updated hall bath with a quartz-topped vanity, new toilet, and crisp white tiled shower/tub combination. The primary suite provides two closets, a ceiling fan, and a beautifully upgraded en-suite bath with double vanity and a new walk-in shower. Enjoy outdoor living in the spacious backyard featuring a large patio area, mature trees, and an oversized storage shed. The corner lot also provides gated side-yard access — ideal for possible RV or boat parking. The attached two-car garage includes laundry hookups and direct home access for convenience. Perfectly located on a cul-de-sac and close to shopping, schools, parks, and freeway access, this move-in ready home truly checks all the boxes!
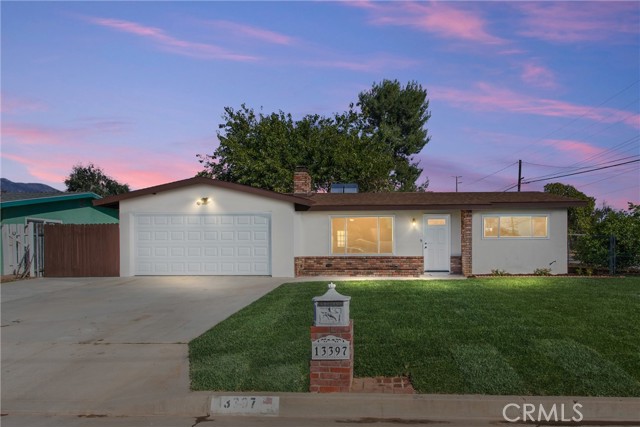
Lost Hills #1907
4240
Agoura Hills
$575,000
842
1
1
Enjoy a Calabasas lifestyle without a Calabasas price tag with this beautiful, move-in ready home. With updated design and finishes, high-ceilings and natural light that cultivate an elevated feel, this property is a great opportunity for first-time buyers, investors or those seeking a low-maintenance lifestyle close to charming shops and California's beautiful open space. The one-bedroom, one-bathroom home is complete with an open concept living area that flows into a newly updated kitchen with white cabinets and black granite countertops. Featuring a fresh coat of paint and walls of large windows, the condo is a blank canvas ready to be turned into your ideal new home. The floors are finished with hardwood-style laminate and the bathroom, complete with a vanity area, was recently remodeled. Additionally, the unit offers spacious closets, an attached garage and a balcony. The home is in one of Calabasas' most desirable gated communities -- Steeplechase -- which offers luxurious amenities including two resort-style pools, relaxing spas and a fitness center. The community's clubhouse offers the opportunity to mingle with neighbors while enjoying the neighborhood's beautifully maintained grounds. The condo is only minutes away from some of the area's most desirable locales, including the Commons, Erewhon Market and plenty of local shops and restaurants. It is also within driving distance of hiking trails and Malibu beaches.*Some photos have been virtually staged
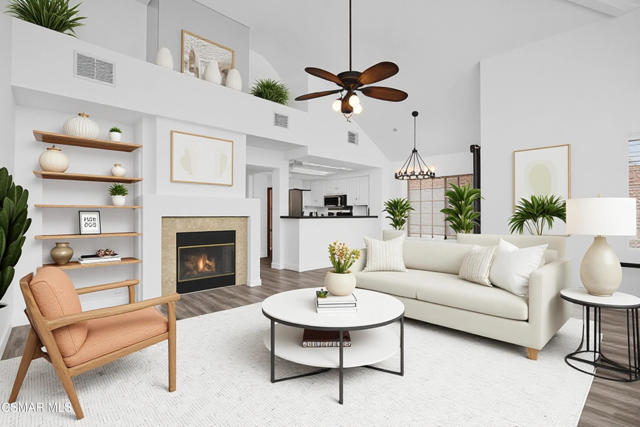
Victoria #47
24120
Valencia
$575,000
1,046
2
2
Experience VALENCIA BRIDGEPORT LIVING in this Charming single story Spinnaker Pointe condo just a short distance from the Paseo bridge to the stunning lake and sparkling community pool and clubhouse! Located in one of Valencia’s most desirable communities with reasonable HOA and no Mello Roos! This Move-in ready and beautifully styled home features an inviting open-concept layout filled with natural light and warmth! The spacious living and dining areas open seamlessly to the lovely kitchen complete with a gas range, built-in microwave, dishwasher, ample cabinetry, generous counter space, and a stylish backsplash! Enjoy sunrise and sunsets on the private patio overlooking lush tree lined neighborhood! This home features intelligent lighting control in the foyer, living room, dining room, balcony, and both bedrooms—perfect for ambience and convenience! The private primary suite located on the opposite wing from the second bed and bath, includes a walk-in closet and dual-sink vanity with tub shower combo! The second bedroom suite is conveniently located adjacent to the full guest bath! Additional highlights include in-unit laundry with a stackable washer/dryer and a detached one-car garage with plenty of guest parking nearby! Enjoy the resort-style amenities that make Bridgeport so special: sparkling community pool, spa, BBQs, fire pit, clubhouse, paseos, scenic lake and bridges, plus nearby parks, the Santa Clarita Trail System and top-rated schools! Just minutes to Valencia Town Center, tons of dining options, and streamlined freeway access to the 5, 14 and 126! Experience the best of Valencia living at Spinnaker Pointe—comfort, convenience, and community all in one place! This is a home you will cherish for years to come!
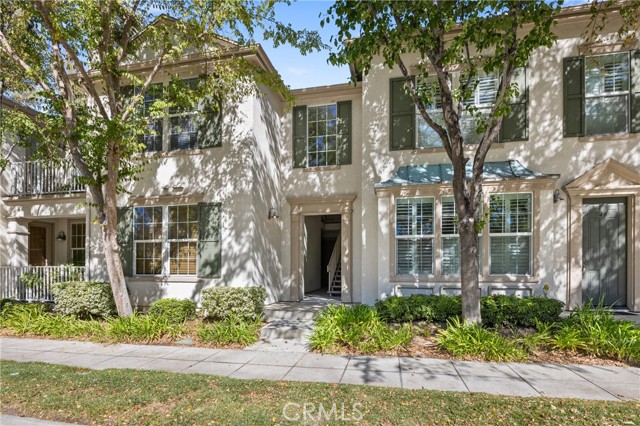
Burbank #7
22117
Woodland Hills
$575,000
995
2
2
Rarely offered Woodland Village private end unit townhome with 2-car garage, in-unit laundry, and private balcony deck! The townhome is privately situated towards the back of the complex making it the ideal quiet location away from street noise. Enter the property though a quaint courtyard where there is also access to the 2-car garage with built-in storage. Step inside an entry foyer which leads upstairs where all the living spaces and bedrooms are conveniently located on the same level. An oversized light and bright living room has high vaulted ceiling, tiled fireplace, and wall-to-wall picture windows with plantation shutters found throughout. A separate spacious dining room has high vaulted ceiling, direct kitchen access, and a sliding glass door that opens to a large balcony deck with overhead trellis that overlooks the complex and provides a great space for outdoor dining and entertaining. The upgraded kitchen has granite counters, great built-in cabinets with pantry space, and a full suite of appliances including built-in range, microwave, dishwasher, and fridge/freezer. The two bedrooms are located down a private wing with large hallway storage cabinetry and convenient laundry area with side-by-side washer and dryer. The primary bedroom has large closet with custom built-ins and private en-suite upgraded bathroom with newer tiling, cast iron bathtub & shower with Berkey water filter. The second bedroom also has a good sized closet with custom built-ins and access to a hall bathroom which can also be used as a guest powder bath. Additional system upgrades include: newer American Standard air conditioning unit with Ecobee smart thermostat and newer Simonton dual pane windows installed throughout. The complex offers terrific amenities including two swimming pools & spas, two tennis courts, and guest parking. Adjacent to dining/shopping at Westfield Topanga Mall and Village including the vibrant Topanga Social, Calabasas Commons, Warner Center and Warner Park which hosts 4th of July fireworks and summer concerts, and a short drive over the canyon to the beaches and Malibu.
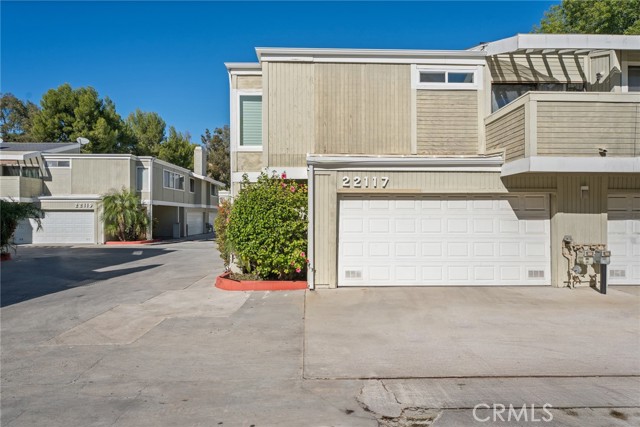
3101 King Arthur's Court
Spring Valley, CA 91977
AREA SQFT
1,059
BEDROOMS
2
BATHROOMS
2
King Arthur's Court
3101
Spring Valley
$575,000
1,059
2
2
Step into this beautifully upgraded, recently remodeled townhome featuring designer fixtures and finishes throughout. The open, light-filled layout flows seamlessly, highlighting a modern kitchen, stylish bathrooms, and thoughtful details at every turn. Enjoy your private backyard, perfect for entertaining or relaxing outdoors, while the attached two-car garage provides convenience and additional natural light. With all the upgrades done, this home is truly move-in ready and combines comfort, style, and functionality in one exceptional package. Don’t miss the opportunity to own this modern, elegant home in a desirable Spring Valley community!
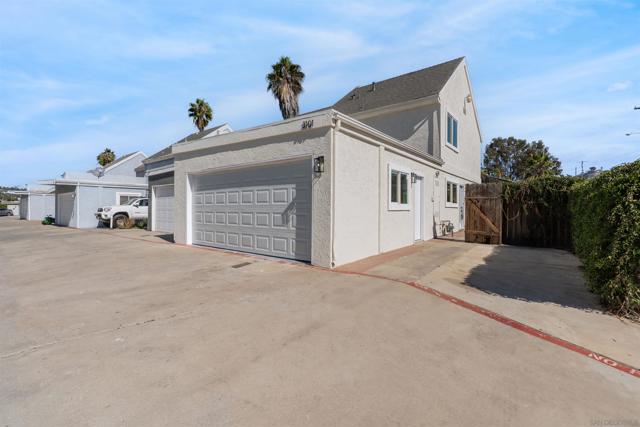
Diamondback
80722
Indio
$575,000
2,502
5
2
Discover this fabulous home located in the vibrant heart of West Indio! Just a short walk from iconic venues like the Empire Polo Club, Coachella, Stagecoach, and other exciting annual events, this property offers the perfect blend of entertainment and convenience.Property Highlights:- Spacious Living: This home features 5 bedrooms and 2 full bathrooms, offering over 2,500 sq. ft. of living space'ideal for families or those who love to entertain.The expansive lot, offers an impressive lot size of 8,276 sq. ft., you'll find plenty of room for outdoor activities, gardening, or creating your dream backyard.RV Access Potential, The property offers the exciting possibility for RV access, perfect for adventure lovers and road-trippers!- Tranquil Cul-de-Sac Location: Enjoy the serenity of living at the end of a quiet cul-de-sac, providing a safe, family-friendly environment.The modern open concept was built in 2003, the home's open design fosters a warm and inviting atmosphere perfect for family gatherings and social events.Conveniently located near shopping centers and excellent dining options, this home truly meets all your needs.Don't miss your chance to own this gem in West Indio! Schedule your private tour of 80722 Diamondback Trail today!
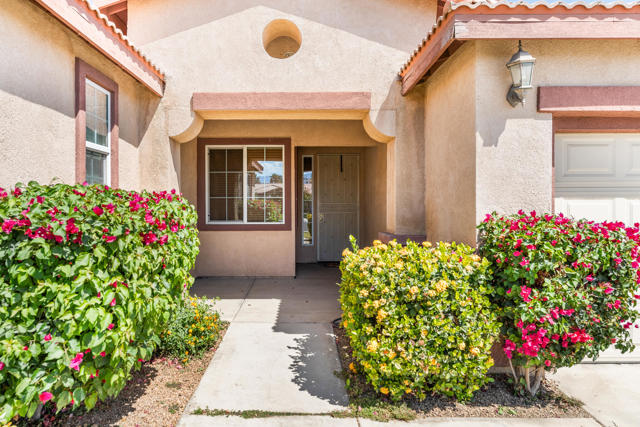
Cranmore #203
27209
Valencia
$575,000
1,168
2
2
Step into luxury living with this stunning 2 bed, 2 bath condo in brand-new Valencia community. Fully furnished with designer touches and premium appliances, this home is move-in ready and built for comfort. The open layout is filled with light, complemented by paid-off solar panels, an EV charging station, and two tandem parking spaces with detached private storage in the same floor. Resort-style amenities await—relax at the sparkling pool, host at the BBQ and party lounge, and enjoy beautifully landscaped common areas. Perfectly located near the I-5, Six Flags Magic Mountain, and Valencia Town Center Mall, every convenience is at your doorstep. This is more than a home—it’s the lifestyle you’ve been dreaming of. Seller may consider buyer credit toward allowable closing costs, subject to lender approval.
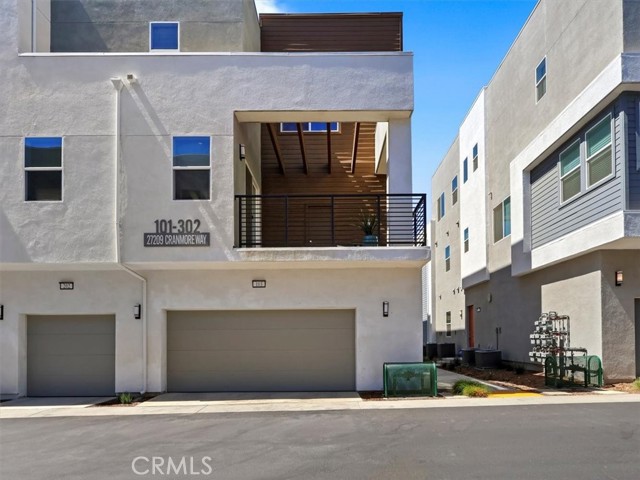
Stevenson Blvd #402
3909
Fremont
$575,000
1,042
2
2
Light and bright condo on 4th floor of Parkway Towers. Wall of windows with balconies all across....livingroom and both bedrooms. Secured building with elevator. Common area coin operated laundry in building. Wood based laminate flooring throughout. Large Primary Bedroom with wall to wall closets on two sides. Updated kitchen. Gated parking, with 1 under ground parking space assigned. Community pool, clubhouse, fitness, tennis court. Centrally controlled HVAC with individual air controllers in condo. Central location, close to BART, park, shopping, Mission Blvd., 680 and 880. Views: Downtown

Bluewater
846
Port Hueneme
$575,000
942
2
2
OCEAN VIEW!!!Welcome to your perfect coastal getaway! This exquisite, completely remodeled 2-bedroom, 2-bathroom condo offers sweeping ocean views and effortless beach access directly from the community, ensuring you experience the best of beachside living. Upon entering this stunning home, you’ll be welcomed by an abundance of natural light that fills the spacious, open-concept design. The inviting kitchen boasts gorgeous quartz countertops, new appliances, ample cabinet space, and luxury vinyl floors. The generously sized bedrooms offer a peaceful retreat, while the bathrooms create a spa-like ambiance that will make you feel like you're on vacation every day. Picture waking up to the soothing sound of waves crashing and sipping your morning coffee on the nicely sized balcony, taking in the expansive ocean views and amazing sunsets, or enjoy your coffee indoors next to the cozy electric fireplace. Beyond the beauty of the condo itself, this property provides a wealth of outstanding amenities. Step out to the beach with direct access from the community and rinse off the sand in the outdoor shower. Take a refreshing swim in the pristine pool or relax in the spa, perfect for unwinding after a long day. Stay fit and active in the fully equipped gym, or keep your car spotless with the convenient onsite car wash. The clubhouse and barbecue areas offer charming spots for socializing and can be reserved for private gatherings. For dog lovers, this pet-friendly community includes its own dog park, while sports enthusiasts can enjoy volleyball and basketball courts. This condo blends luxury living, breathtaking ocean views, and exceptional amenities into an irresistible coastal haven.

Seco Canyon Road #125
28415
Saugus
$575,000
1,059
2
3
Welcome to 28415 Seco Canyon Road #125! This spacious 2 bedroom, 2.5 bath townhome is move-in ready and full of modern touches in the desirable Mountain View Courtyard community. Enjoy soaring vaulted ceilings, a cozy fireplace, and all-new flooring with fresh paint throughout. The open floor plan creates a bright and inviting space, perfect for entertaining or relaxing at home. Upstairs, you’ll find two generously sized bedrooms, each with its own bathroom for comfort and privacy. Step outside to your private patio, ideal for morning coffee or evening gatherings. Community amenities include a sparkling pool, scenic park, and family-friendly playground—everything you need right outside your door. This home truly has it all—style, comfort, and a welcoming neighborhood!
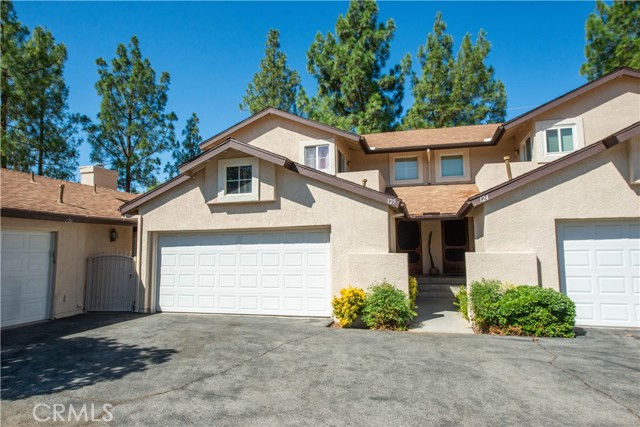
Ramitas
2029
Palm Springs
$575,000
1,694
2
3
DESIGNED BY RENOWNED ARCHITECT HUGH M. KAPTUR, this exceptional South Palm Springs condo seamlessly blends mid-century modern with contemporary comfort. Expansive sliders showcase BREATHTAKING SAN JACINTO MOUNTAIN VIEWS, while sleek lines and sophisticated decor create a warm, inviting atmosphere. Inside, TWO PRIMARY ENSUITES offer space and privacy one featuring a fireplace, spectacular mountain views, and a private balcony. Centered around a fireplace, the living rooms opens effortlessly to a LARGE PATIO OVERLOOKING THE POOL AND LUSH LANDSCAPE, perfect for relaxation or entertaining. An attached garage with ample storage, in-unit laundry, and a DOWNSTAIRS BATHROOM complete with a shower enhance convenience, making this home ideal for both vacation retreats and full-time living. Set within a gated community offering RESORT-STYLE AMENITIES including two POOLS, two SPAS, TENNIS COURTS, a CLUBHOUSE with a FITNESS ROOM, and citrus-lined greenbelts this home is just moments from the best dining, shopping, and outdoor recreation in Palm Springs. An incredible chance to own a slice of Palm Springs in a prime location!

Via Nubes
45763
Temecula
$575,000
1,727
2
3
Welcome to Via Nubes, where modern meets smart living in this beautifully maintained 2 bedroom, 2.5 bath condo with a versatile flex space in South Temecula. Featuring fully paid solar, a two-car garage and all appliances included, this home feels larger than many 3 bedrooms thanks to its open-concept the main second level features quartz kitchen counter with designer backsplash, light filled living and dining areas with direct access to a private balcony. The first floor flex room with its own patio is ideal as an office, gym or guest retreat, while the third floor offers two spacious primary bedrooms with en-suites one with two walk-in closets and second with spacious closet. Located in the sought after gated Rancho Soleo community, residents enjoy resort-style amenities including a pool, spa, clubhouse with outdoor kitchen and BBQs, playgrounds, walking paths and a dog park all within minutes of Great Oak High School, Pechanga, Old Town Temecula and Wine Country. With thoughtful upgrades and a prime location, this home is the perfect blend of comfort, style and convenience.

Tulip
790
Green Valley Lake
$575,000
1,650
4
3
Welcome to these charming cottage style cabins just steps from Green Valley Lake. These adorable cabins were originally part of a lakeside lodge and are about 50 yards from the lake. The peaceful, mountain community is the perfect spot to vacation with a large group. Property features three separate cabins. The first cabin offers one bedroom and one bathroom featuring granite countertops in kitchen, stainless steel appliances, upgraded bathroom offering a shower/bathtub combo. Second cabin offers three bedrooms and one bathroom featuring a spacious living room with wood-burning fireplace, formal dining room, remodeled kitchen with granite countertops and stainless steel appliances, upgraded bathroom with tile step-in shower. Third cabin is a charming studio offering a stone gas fireplace in the living area, a small remodeled kitchen with granite countertops and an upgraded bathroom with shower/bathtub combo. All three cabins offer a deck out front perfect for enjoying a morning cup of coffee and all the decks run together for those wanting to utilize the entire complex. Property can hold about 6 cars in the driveway. One unit does offer a laundry closet for stackable washer and dryer. This is a great second home or amazing investment opportunity. The units are currently being run as very popular Airbnb listings with almost no downtime. The proximity to Big Bear ski resorts and Lake Arrowhead, make these units heavily desired rentals. Active pending cancellation of current escrow.

Checkers
26862
Menifee
$575,000
1,622
3
2
Welcome to Your Dream Home in Menifee – Riverside County's Fastest-Growing City! Step into modern comfort and style with this beautifully designed 2023-built home located in the heart of Menifee, one of Southern California’s most vibrant and fastest-growing communities. Featuring a spacious open floor plan, this home offers the perfect blend of functionality and elegance—ideal for entertaining, family living, or simply relaxing in your own space. Charge your electric vehicle from the comfort of your own home! Enjoy abundant natural light, modern finishes, and seamless flow between the living, dining, and kitchen areas, creating a warm and inviting atmosphere. The contemporary kitchen comes equipped with sleek countertops, energy-efficient appliances, and ample storage. z Outside your door, you’ll find a community filled with amenities: well-maintained parks, walking trails, playgrounds, and recreational areas perfect for outdoor living and staying active. Whether you're enjoying a weekend at the local splash pad or attending community events, Menifee offers a strong sense of connection and quality of life. With its prime location, top-rated schools, and easy access to shopping, dining, and freeways, this home is the perfect opportunity to be part of a thriving and dynamic neighborhood.

Colfax #222
4311
Studio City
$575,000
754
1
2
***Price Slashed***Well appointed 1 bedroom loft style townhome with 2 full baths***New kitchen with farm sink and stainless steel appliances***Plantation shutters extend the 2 story living room windows***Fireplace in living room****Balcony patios off both kitchen and bedroom***quiet location at the far end of the complex***Loft has a glass rail overlooking the living room***close proximity to trendy restaurants, shops and public transportation***

Euclid
2113
Camarillo
$575,000
1,370
2
3
**$5,000 Closing cost credit offered by seller!!**Welcome to this charming 2-bedroom, 2.5-bathroom home in the heart of Camarillo. Thoughtfully updated and air conditioned, this home features an upgraded kitchen with modern finishes, perfect for everyday living and entertaining. The spacious primary suite offers a comfortable retreat, complete with a dual-sink vanity and ample closet space.This home also includes a bonus room off the garage--ideal for a home office, gym, or creative space--that is not included in the listed square footage. A two-car garage provides convenience and extra storage.Enjoy the benefits of the community HOA, which covers water, trash, basic cable/internet, and access to a sparkling pool. Conveniently located near shopping, dining, and commuter routes, this property blends comfort, functionality, and value.**VA APPROVED**

255 Avenida Granada #915
Palm Springs, CA 92262
AREA SQFT
1,517
BEDROOMS
2
BATHROOMS
2
Avenida Granada #915
255
Palm Springs
$575,000
1,517
2
2
Unique condo nestled in the highly sought-after South Palm Canyon area of Palm Springs, this beautifully maintained single-story condo offers the perfect blend of comfort, convenience, and resort-style living. Just a short walk to the stunning Indian Canyons hiking trails, this 2-bedroom, 2-bath home is ideal for outdoor enthusiasts and those seeking a serene lifestyle. Inside, enjoy a spacious, light-filled layout featuring a cozy fireplace, ideal for cool desert evenings. Step outside to not one, but three private patios — two smaller patios offer quiet spots for morning coffee, while the main patio opens directly to the community pool and spa, making it easy to take a dip or relax in the sun anytime. Additional highlights include: -Single-level living for easy access -Generously sized bedrooms -Clerestory windows -5 Sliding doors for easy access to patios -In-unit laundry and plenty of storage -Attached 1 car garage and beautifully landscaped grounds Whether you're looking for a full-time residence, a vacation retreat, or a smart investment, this condo offers the best of Palm Springs living in a premier location.

Ledgestone
1565
Pomona
$575,000
1,580
3
3
WELCOME to this stunning 3-bedroom, 3-bath condo located in the highly desirable Cobblestone Community of Pomona. This bright and inviting home offers a spacious multi-level layout featuring an open-concept living area, updated finishes, and a modern kitchen with stainless steel appliances and granite countertops. Enjoy the convenience of an in-unit laundry, a private front patio, and direct access to an attached 2-car garage. Nestled inside a beautifully maintained gated community, residents enjoy resort-style amenities including a sparkling pool, relaxing spa, playgrounds, dog areas, and lush landscaped grounds. With its prime location near shopping, dining, schools, and major freeways, this move-in-ready home blends comfort, style, and convenience—perfect for homeowners seeking both privacy and community living.Please call the listing agent, Michelle Smith, for Gate Code then Go Direct. Listing Broker/Seller/agent does not guarantee the accuracy of Square Footage, Lot Size, Zoning, Rent Control, Permits, use Code or other information regarding the conditions and features of the property. All information provided is deemed reliable but is not guaranteed, Buyers are strongly encouraged to verify all details through their own professional inspections, as Broker, Agent and Seller do not guarantee the accuracy of any property information.
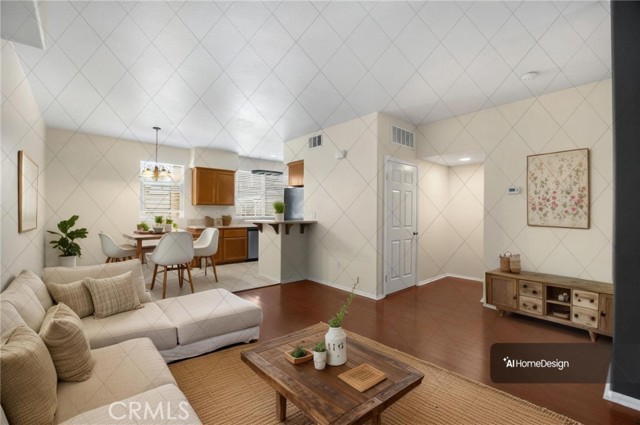
Four Hills Way
13118
Victorville
$575,000
3,444
5
4
Spacious 5-Bedroom Home with Paid Solar in Victorville Welcome to this beautifully maintained 3,444 sq. ft. two-story home in the heart of Victorville. Step inside to an elegant formal living and dining room with soaring ceilings and a grand staircase. The open kitchen features a center island, breakfast nook, and flows seamlessly into the family room with a cozy fireplace and built-in TV. The luxurious master suite offers a private retreat with fireplace, balcony access, and views of the lush backyard. Upstairs you’ll also find a large loft, three additional bedrooms, and a full bath. A separate laundry room adds convenience. Both front and back yards are fully landscaped with mature trees, greenery, and vines. The backyard is an entertainer’s dream with a custom fireplace and TV, enclosed spa with TV, and a greenhouse. The 3-car garage includes built-in storage. Best of all, the solar system is owned free and clear—providing the benefit of little to no electric bill.
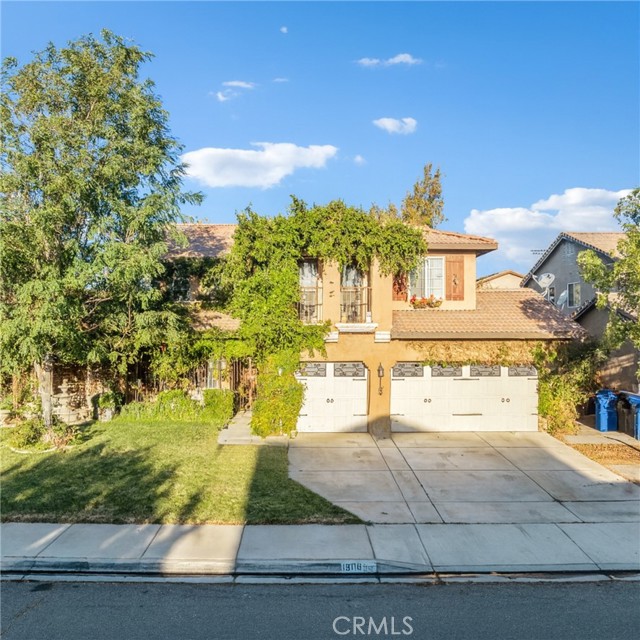
Calle Las Brisas
43560
Palm Desert
$575,000
1,650
2
3
Desert Living is waiting for you in this two-bedroom, three bath detached home. An entertainer's dream yard on a premium lot creates a private Oasis with a saltwater pool/spa, an outdoor bar, and an impressive Saguaro Cacti framed by distant mountain views! It comes fully furnished and boasts paid off SOLAR in the highly desirable Desert Breezes gated community! This home features 2 Primary Suites each with a private bathroom and a private patio and are ideally located on opposite ends of the home. There is an additional half bathroom just off of the living room for guests. This Mediterranean style home features a spacious and open floorplan with vaulted ceilings, plantation shutters, and gorgeous Saltillo tile floors throughout the main living spaces! The updated kitchen has granite counters, wood cabinetry, stainless steel appliances, and breakfast bar seating area. The kitchen opens to the dining area and flows into the living room with fireplace, and slider to the private yard. The home backs to one of the many greenbelts in the community. An attached 2-Car Garage with EV charger provides easy access and convenience! The seller states most of the year no monthly electric bill and very low in the summer. New pool equipment (2024) and rebuilt A/C (2024) Residents get to enjoy many swimming pools, pickleball, spas, clubhouse area, tennis courts, and greenbelts. LOW HOA'S! Conveniently located not far from shopping, dining, golf, and more! Schedule a private tour today!
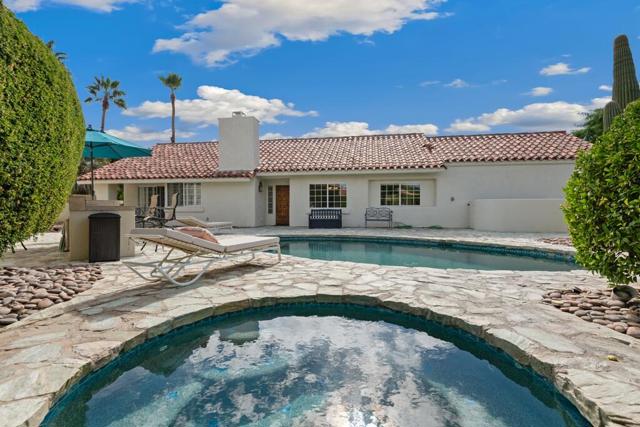
Gunner Ridge
2526
Rialto
$575,000
1,705
3
3
Beautiful, well maintained 3-bedroom, 2.5-bath condo. This 2 story condo offers This offers 3 bedrooms and 2.5 baths. The lower landing consist of a spacious living room, dining area, kitchen and half bath. The upper landing consists of 3 spacious bedrooms and 2 bathrooms. The kitchen has granite counter tops, recessed lighting, stainless teel appliances, breakfast bar and pantry. The main suite has own bathroom with dual sink vanity, and walk in closet. Backyard is spacious and is fully fenced with a concrete patio. Other amenities are 2 car attached garage, solar panels, close distance to freeway 210 and association amenities (pool, spa, dog park, green park spaces, picnic areas, sport courts, and a clubhouse)
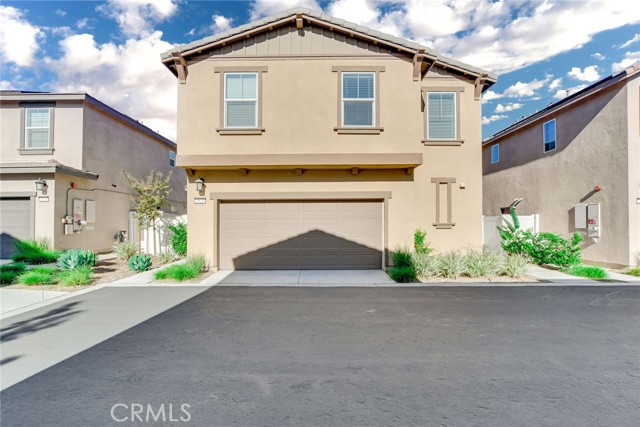
Camino Las Hoyes
39313
Indio
$575,000
2,331
3
3
Welcome to resort-style living in this beautifully upgraded Gathering floor plan, located in the desirable Phase 3 of Sun City Shadow Hills. From the moment you arrive, this home impresses with stunning curb appeal, featuring a thoughtfully designed front entry, paver walkways and driveway, modern stone accents, and low-maintenance artificial turf that creates a clean, sophisticated look year-round. Inside, you'll find 2,331 sq. ft. of open, light-filled living space with luxury vinyl plank flooring throughout--a perfect blend of style, durability, and comfort. This well-designed home offers 3 spacious bedrooms and 3 bathrooms. The expansive great room flows seamlessly into the gourmet kitchen, complete with rich cabinetry, granite countertops, stainless steel appliances, double ovens, a large island with seating, and abundant storage--perfect for entertaining or everyday gatherings. Retreat to the luxurious primary suite featuring a spa-inspired bathroom with dual vanities, a soaking tub, walk-in shower, and an oversized walk-in closet. Additional highlights include a beautifully appointed guest bedroom, a separate guest casita-style bedroom with ensuite bath, and ample natural light throughout. Step outside to your private, low-maintenance outdoor retreat featuring an extended covered patio, multiple seating areas, ceiling fans, pavers throughout, a beautiful water feature and a built-in outdoor kitchen--ideal for hosting, relaxing, or enjoying peaceful desert evenings. Located within Sun City Shadow Hills, a premier 55+ community offering two clubhouses, championship golf, fitness centers, pools & spas, pickleball & tennis, social clubs, and endless activities, this home delivers the perfect blend of comfort, style, and active adult living.
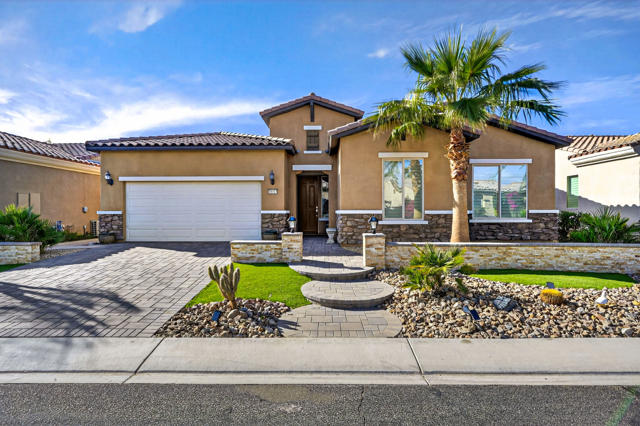
Cabo Bahia
2244
Chula Vista
$575,000
1,024
2
2
Beautifully maintained townhome in the desirable Cabo Bahia community of Chula Vista. Sunlight fills the open living area, creating a warm and inviting atmosphere, while the kitchen features ample cabinet space and a functional layout ideal for cooking or entertaining. Upstairs offers spacious bedrooms, including a serene primary suite with its own bath. Additional features include in-home laundry, an attached garage, central A/C, and plenty of storage throughout. The community offers a sparkling pool, relaxing spa, and a playground—perfect for a single professional or a growing family. Conveniently located near top-rated schools, parks, shopping, and dining, this home also puts you close to outdoor recreation like hiking and biking trails at Otay Ranch, as well as golf courses, sports complexes, and nearby beaches. Enjoy easy freeway access for commuting or weekend trips, and explore nearby entertainment, restaurants, and cultural attractions in Chula Vista and San Diego. Move-in ready, this home offers a perfect blend of comfort, convenience, and lifestyle.
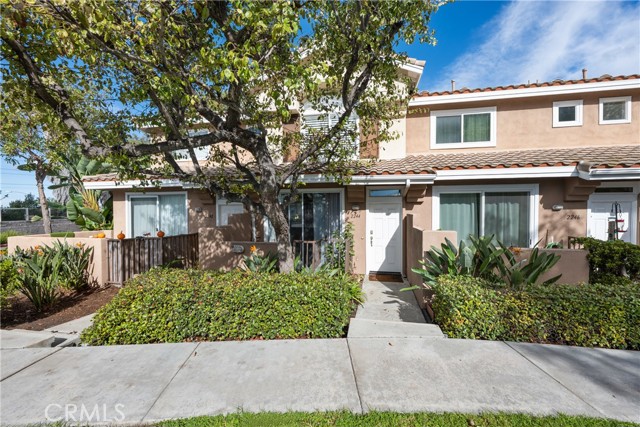
Box Elder
2728
Chula Vista
$575,000
964
2
3
Welcome to 2728 Box Elder Ct—a beautifully upgraded home located in the highly desirable community of Eastlake Vistas. This property features an open and functional floor plan filled with natural light, spacious living areas, and a modern kitchen perfect for everyday living and entertaining. Residents of Eastlake Vistas enjoy access to resort-style amenities including community pools, parks, trails, and the exclusive The Woods Clubhouse and Creekside Clubhouse. Just minutes away from top-rated schools, shopping centers, dining, and everything Eastlake has to offer. This is your chance to own a stunning home in one of the most sought-after neighborhoods in Chula Vista.
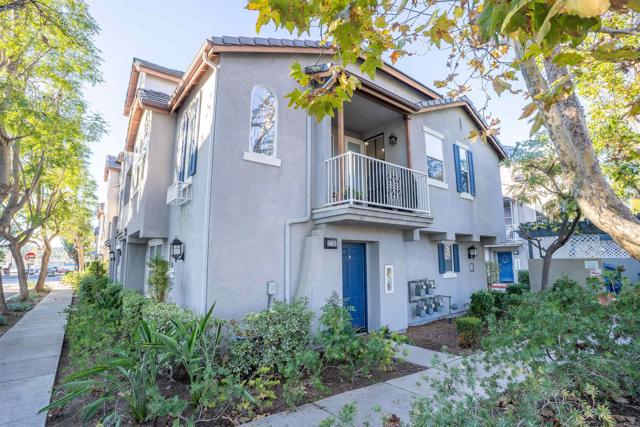
Pirate
2555
Port Hueneme
$575,000
1,017
2
2
COMFORT - CONVENIENCE COASTAL CHARMAttached, single family, two story residenceof approximately 1,017 sq.ft. /tax assessorHomeowners' Association $432/monthCommunity features beautifully landscaped grounds, pool, spa, clubhouse.Gated, front patio at entrance.Downstairs is versatile floorplan with one bedroom and bath. Cathedral ceilings create a feeling of space. Charming fireplace in what could be a traditional living room but would be a perfect family room. Retreat to the spacious, main bedroom suite upstairs. Attached, two car garage (514sf/TA)) with laundry and direct access to house.
