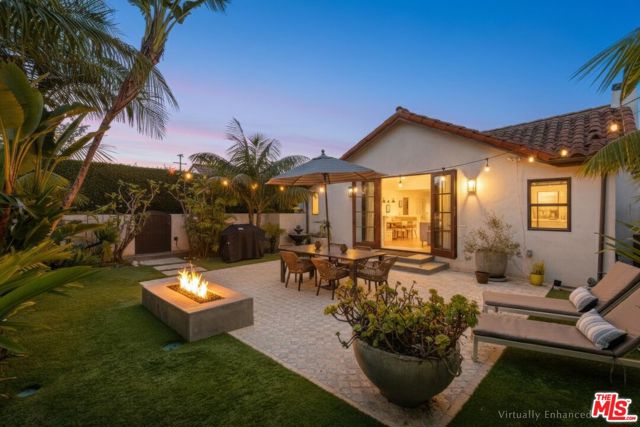Search For Homes
Form submitted successfully!
You are missing required fields.
Dynamic Error Description
There was an error processing this form.
Bruce Rd
1741
Carlsbad
$3,689,000
3,337
3
4
A mid-century modern masterpiece at 1741 Bruce Rd | First Floor Primary Suite | .89 Private Acre lot w/ Iconic Lagoon & Ocean Views | Open concept residence designed around the custom kitchen & great room boasting panoramic Agua Hedionda Lagoon and ocean views at every angle. Gourmet kitchen: Thermador appliances, custom cabinetry, and a breakfast bar, flowing to covered decks for seamless indoor-outdoor living. The primary suite offers a private deck, wood-burning fireplace, and spa-like bath with dual vanities and freestanding tub. Entry-level guest suite, office with built-ins, and lower-level family room with kitchenette and second guest suite. Set on a .89-acre lot with a saltwater pool, spa, and lush landscaping | Owned solar | Minutes to Carlsbad Village, beaches, and I-5
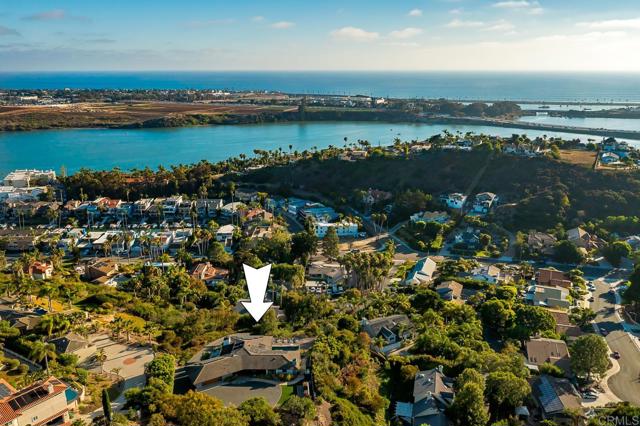
Manchester
11735
Porter Ranch
$3,689,000
4,799
4
5
The Cahill at Westcliffe. This iconic Toll Brothers model inspired many dream homes. This one-of-a-kind home showcases elevated designer details, architectural artistry, and effortless serenity, all framed by sweeping, unobstructed views that stretch across the valley to the LA skyline. A dramatic entry leads you past a cascading water feature toward double doors framed by an arched portico opening to a breathtaking foyer crowned by a coffered dome ceiling with warm beams and a chandelier that draws the eye upward. Beyond the grand staircase, the show-stopping great room unites living, dining, and kitchen spaces beneath soaring beamed ceilings and retractable walls of glass where walls disappear and boundaries blur. Indoor and outdoor living flow seamlessly to the pool terrace, creating a natural extension of the home ideal for entertaining and sunset views.The true chef's kitchen defines modern luxury with dual waterfall islands, quartz countertops, custom cabinetry, and professional-grade Wolf appliances including a 6 burner range, double ovens, dual dishwashers, pot filler, and walk-in pantry. Expansive pocket doors open to the covered California room, complete with Wolf BBQ, dual beverage refrigerators, and prep counters, blending indoor sophistication with outdoor culinary entertaining. The backyard is a private, one of a kind resort escape where a striking infinity-edge pool meets an elevated glass-sided spa that appears to float above the skyline. Expansive decking and lounge areas invite open-air dining and relaxation surrounded by sculpted landscaping and water features. From this vantage point, city lights shimmer in the distance, and fireworks across the valley feel close enough to touch.Completing the first level is a home office with a stackable slider that opens to another water feature and a tucked-away guest ensuite offering comfort and privacy. Upstairs, a versatile loft with beverage bar and balcony connects two ensuite bedrooms and a convenient laundry room. The primary suite is a breathtaking sanctuary featuring coffered ceilings with dark beams that add structure and drama. Expansive glass sliders reveal a covered terrace with fireplace and sweeping city-lights. The luxurious spa bath pampers with dual vanities, soaking tub and expansive walk-in shower. Two dressing-room-style closets rival upscale boutiques with custom built-ins and stylish organization. Truly one of a kind. Dramatic, refined, gorgeous and endlessly peaceful .
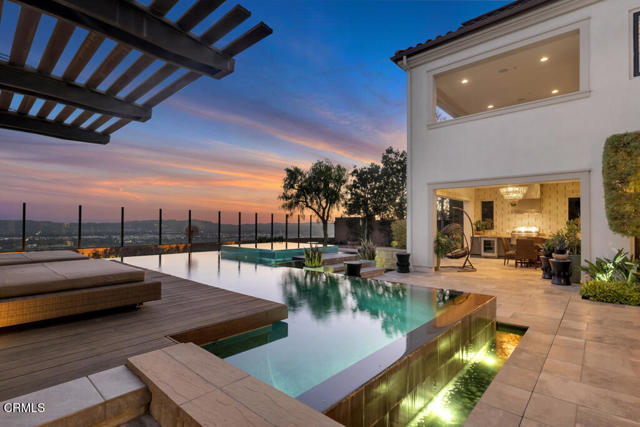
Camino Real
209
Arcadia
$3,688,800
4,698
4
5
Located in one of Arcadia’s most prestigious neighborhoods, this custom designed estate home faces South and boasts Baldwin Stocker Schools with convenient access to supermarkets, shopping, restaurants , USC Arcadia Hospital, Santa Anita Mall, Park and Golf Course and easy access to Fwy. 210. This 4-Bedroom, 5 1/2-bath offers 4,698 S.F. of living and entertainment space on a flat 16,342 S.F. lot. Features include. Central air/heat, security and intercom system, custom wood paneling with crown molding, central vacuum and custom sculpted carpet. There are 2 balconies and 3 fireplaces and walk-in closets in all bedrooms. A double-gated circular driveway leads to a detached 3-car garage with RV parking. One garage has been legally converted into a storage room (with permits) and can easily be converted back to garage. A marble front entrance leads into an elegant foyer with expansive high ceilings that showcase a formal living room and dining room and the private library boasts a bright atmosphere and features custom built-in cabinets and bookshelves. The spacious gourmet kitchen is fitted with granite countertops, a large central island complete with Wolf and Sub-Zero appliances. Family room features dramatic high ceilings and a custom wet bar that overlooks a professionally landscaped backyard with a sparkling pool, spa and pool house. One bedroom suite located downstairs is ideal for in-laws or guests. Upstairs there are 3 bedroom suites available all with 1 or more walk-in closets. The master suite boasts a luxurious master bath with steam shower and jacuzzi tub.
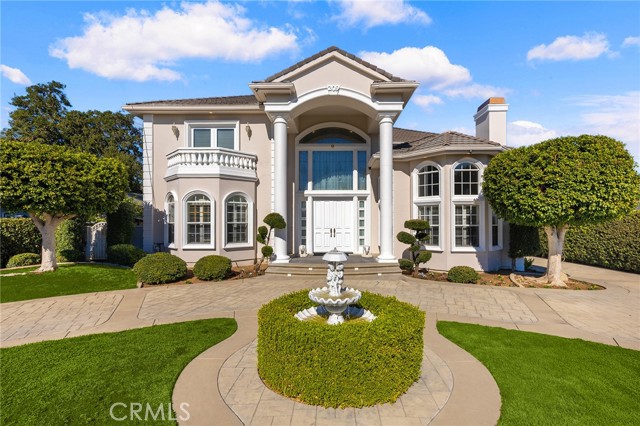
Woodruff
289
Arcadia
$3,688,000
6,022
6
7
Exquisite and luxurious Custom Estate featuring 6 bedrooms 7 baths, including 2 Master Suites with Jacuzzi Tubs (1 downstairs). The first floor features 2 suites with bathrooms, and laundry room. All suites with wood floors, walk-in closet. Built in 2012 keeps like a new property with many of today’s modern amenities and situated in the award-winning Arcadia School. House is 6,022 SF with a large green landscaped 15,161 SF lot. South facing, Step into Grand Foyer and witness floor to ceiling elegance, Marble floors, marble stairs with custom iron handrails, elaborate crown moldings and wainscoting, exquisite crystal chandeliers. Radiant Formal living room w/ fireplace, Formal dining room w/ elegant faux wall painting, library w/ built-in bookshelves, Gourmet kitchen with SubZero and Wolf appliances, granite counters, lavishly crafted cabinets with lots of modern storage convenience and elegant crystal lighting luminating the area. Separate wok kitchen. Adjacent to kitchen, large walk-in pantry, breakfast nook, wet bar with custom built-in wine cabinets and granite counters. Entertain in huge family room with beautiful built-in media cabinets wire ready with surround speakers and wood framed glass french doors. Upstairs with 2nd family room for more family fun. Built-in intercom & music system, wall mounted LCD for lighting control, alarm & camera security system & more. 3 car attached garage with a lot of built-in cabinets. This home has been beautifully maintained and is move-in ready. Located near School, Transportation, Arcadia Mall, Santa Anita Park, Racetrack and the beautiful Arboretum.
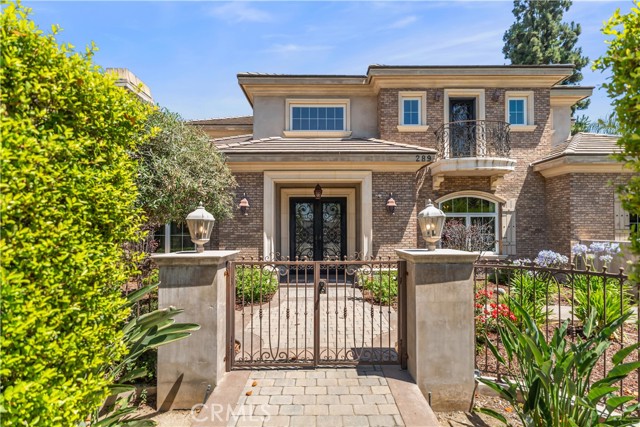
Reids Roost
1
Woodside
$3,688,000
11,885
4
8
SKY VILLA: RE-IMAGINE ROYALTY IN THE WOODS. Sky Villa is an opportunity to DREAM BIG with unmatched grandeur & privacy. An Italian Renaissance mansion engineered to commercial standards, but now awaiting your completion. Easy ingress/egress off Hwy 92 and Skyline presents this estate in sequestered privacy. A long driveway descends to the motor court & the Villa's monumental architectural scale. A 2-Story Lobby with Imperial Staircase is the powerful opening salvo. 4 levels of destinations inspire your finishing details: a Library off of the lobby, Two Enormous Primary Suites on the two main levels, multiple Offices, immense walk-in closets, & unfinished lower levels of Rec Room, Wine Vault, Grand Loggia, & dreamy Mezzanine facing majestic Sequoia Forest. Flat rear grounds inspire a pool & ADU. Off-street parking for the most grand events, plus 2 separate attached garages: a daily 3-car at the motor court, plus a lower level 2-car attached garage. Long the bastion for Silicon Valley founders and CEO's, Woodside blurs the line between timeless province and epicenter of wealth and innovation. With SKY VILLA, you will take the lead as your own pioneer, a developer of a nearly complete architectural masterwork, ready to take flight in one of California's most prestigious communities.
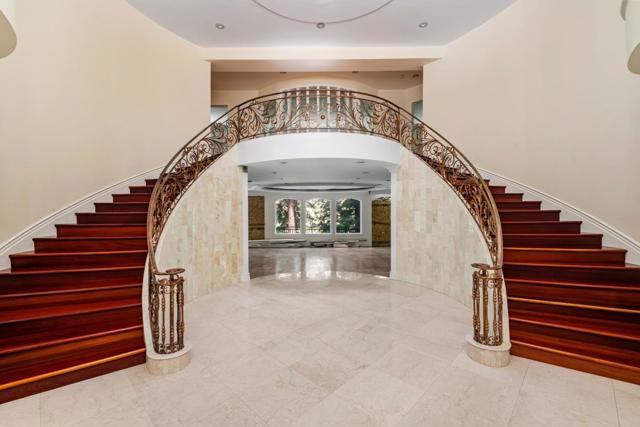
Wells
19554
Tarzana
$3,688,000
5,119
5
6
Behind private elegant gates, this breathtaking residence offers timeless elegance, privacy, and panoramic valley views. A grand 25-ft entry tower with Venetian plaster, dramatic banisters, and exquisite flooring sets the tone for the craftsmanship found throughout. The gourmet chef’s kitchen features granite counters, custom cabinetry, Viking appliances, and a large center island with garden views—perfect for entertaining. Two main-level bedroom suites, a full bar, wine room/humidor, dumbwaiter, and laundry chute add convenience and luxury. The primary retreat is a true sanctuary with Brazilian cherry wood floors, Carrera marble spa bath, fireplace, wet bar, balcony, and dual walk-in closets. Additional en suite bedrooms provide comfort and privacy for family and guests. Resort-style outdoor living awaits with a sparkling pool & spa, Viking BBQ, fire pit, and expansive entertainer’s patio. A rare 6-car tandem garage ensures ample parking, while lush landscaping and long private driveway offer seclusion. Built with no expense spared, this estate blends Old-World charm with modern amenities. Close to golf courses, hiking trails, Ventura Blvd dining, shops, and more. This home defines luxury living in prime Tarzana. AVAILABLE FOR RENT UNFURNISHED $15,900

Cherokee
737
Los Angeles
$3,685,000
4,116
5
6
This exceptional residence showcases a thoughtfully designed floor plan with five spacious bedrooms and 5.5 elegantly appointed bathrooms, including a versatile ground-floor suite ideal for guests or home office needs. From the moment you step inside, you’re greeted by soaring 10-foot ceilings, gallery-style art walls, a sophisticated wine cabinet, and wide-plank European wood floors that exude warmth and refinement. The chef’s kitchen is a work of art in itself, featuring sleek European cabinetry, a dramatic center island, and state-of-the-art Thermador appliances. The expansive family room seamlessly connects to a lush, private backyard oasis—complete with a sparkling pool, spa, tranquil waterfall, and a stylish lounge area with a fire pit, perfect for indoor-outdoor entertaining or peaceful evenings under the stars. Floor-to-ceiling sliding glass doors flood the home with natural light, enhancing the open and airy ambiance. Upstairs, four luxurious bedroom suites each feature private balconies, while the primary suite serves as a true retreat, offering a serene spa-inspired bathroom with a soaking tub, an oversized walk-in closet, and an expansive private terrace. Mature hedging ensures exceptional privacy throughout. Equipped with a state-of-the-art smart home system controlled by iPad and an immersive Sonos surround sound system, every detail has been curated for modern luxury living. Ideally situated in the prestigious Melrose Corridor, this home places you just moments from Beverly Grove, West Hollywood, Larchmont Village, and Highland Park, with premier shopping, dining, and entertainment at your fingertips. it’s a refined lifestyle waiting to be experienced.
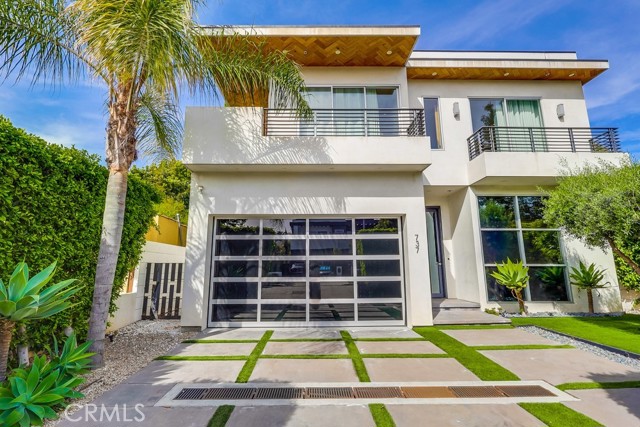
Country Club
1100
Simi Valley
$3,685,000
6,296
5
7
Introducing a Modern Mediterranean estate that redefines luxury living -- a serene, gated oasis offering complete privacy, peace, and sophistication. Perfectly positioned in one of the area's most desirable enclaves, this exceptional property is surrounded by rolling hills, scenic trails, and breathtaking natural beauty. It blends timeless Mediterranean architecture with the best of modern California design.A long private driveway leads through manicured grounds to a residence designed for seamless indoor-outdoor living. Expansive spaces open to covered patios and balconies, creating a natural flow between elegant interiors and the resort-style exterior.At the heart of the outdoor experience is a spectacular infinity pool overlooking panoramic mountain and treetop views. The pool area is complimented by a fully equipped outdoor bar/kitchen with bar seating, refrigerator, bathroom, and generous lounge space -- ideal for entertaining or relaxing under the sunset sky.Spanning nearly 6,300 square feet, this five-bedroom, seven-bath estate also features 1,100 square feet of balcony space and a 900-square-foot finished garage. Italian porcelain flooring anchors the main level, enhanced by soaring ceilings, architectural detailing, and fine designer finishes throughout.The chef's kitchen is a dream come true -- featuring a six-burner range with grill, warming drawer, dual sinks, sleek cabinetry, and a large island for gathering. Smart home technology, surround sound, Cat-5 wiring, and a full security camera system provide modern comfort and peace of mind.Completely remodeled in 2020, the home showcases a harmonious blend of sophistication, efficiency, and style. All-new insulation, energy-efficient windows and appliances, and a new HVAC system ensure year-round comfort. The roof was serviced in 2025, and the freshly painted exterior mirrors the home's pristine interior. Designer lighting inspired by Art Nouveau adds subtle elegance, while custom closets offer organization with flair.The downstairs primary suite is a peaceful retreat with a fireplace and direct access to the backyard for a true indoor-outdoor escape. Upstairs, a junior primary suite with loft and balcony provides flexible living for family or guests. Entertainment lovers will appreciate the soundproof home theater, offering a cinematic experience in total comfort.A beautifully appointed guest house adds to the property's versatility, featuring a spacious living room, full kitchen, large bedroom, and bath -- perfect for extended stays, in-laws, or private retreats.Additional highlights include a tankless water heater, custom iron staircase, lush landscaping, and extensive energy-efficient upgrades. Whether hosting a grand event or enjoying a quiet evening surrounded by nature, this estate embodies effortless luxury and modern California living.Located near the prestigious Wood Ranch Golf Club and three nearby parks with tennis, basketball, and volleyball courts, playgrounds, sports fields, and community events, this home offers both recreation and relaxation. Residents also enjoy proximity to the iconic Ronald Reagan Presidential Library, known for air shows and local gatherings.Set in one of the nation's safest cities and free from HOA restrictions, this modern Mediterranean masterpiece offers a rare combination of privacy, innovation, and timeless elegance -- a true resort-style sanctuary that captures the very best of California living.

Burrell
8
Rancho Palos Verdes
$3,682,000
3,428
4
3
Welcome to 8 Burrell Lane, situated in one of RPV's most exclusive gated communities, located within the Palos Verdes Peninsula Unified School District. This is a residential refuge where breathtaking ocean views, tranquil canyon surroundings, cliff-lined beaches, and luxurious living come together in perfect harmony. This completely remodeled and redesigned property sits on an expansive, flat, and parklike lot overlooking a serene canyon, the ocean, and Catalina Island. Enjoy sunsets, coastal breezes, and easy access to the coveted neighboring Del Cerro Park, featuring amazing ocean views and beautiful hiking trails that wind along the coastline's cliffs. Make a morning or sunset view hike your daily ritual. Inside this sophisticated, turn-key, and refined home, every detail has been thoughtfully designed with high-end finishes, modern elegance, and timeless style. The home features spacious living and entertaining areas. The gourmet chef's kitchen and family room flow seamlessly together, and the accordion glass door creates an indoor-outdoor environment that lends to California lifestyle living. For more formal occasions, a central dining room and a sunken, elegant living room are the ideal spaces, both offering stunning views of the ocean.Upstairs is a relaxing retreat. A primary bedroom suite with a fireplace, views, and a stunning remodeled bathroom with an optimally located soaking tub, a separate luxury style shower, beautiful tile designs, and a double sink vanity. An office that could be transitioned into a den, nursery, or fourth bedroom suite accompanies the primary bedroom suite.Downstairs, there are two more quiet bedrooms, a classic full bathroom, an opulent powder room, and a chic laundry room. The oversized three-car garage has direct access to the home, and the grand formal entryway is situated in a lovely courtyard. This is more than a home; it's a coastal sanctuary on the hill of RPV, with top-rated schools nearby yet still close, where every day feels like a vacation.
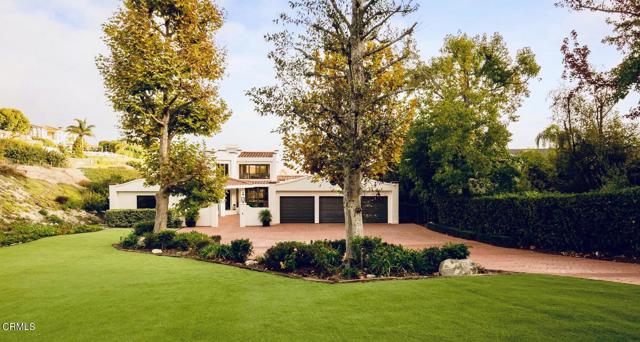
Hillcrest
58
San Carlos
$3,680,000
3,680
4
4
Experience luxury living in one of San Carlos most sought-after neighborhoods, Cordes Etc. Perched on an oversized 9,241 sqft lot, this beautifully remodeled home offers breathtaking 180° panoramic views of both the Bay & surrounding hills / neighborhood from nearly every room. Completely redesigned & remodeled in 2018 with a focus on modern elegance & functionality, every detail was thoughtfully curated. Enjoy high ceilings, recessed lighting, & tasteful flooring throughout. The gourmet kitchen serves as the heart of the home, showcasing premium appliances, a large center island, & extensive custom cabinetry. The open-concept layout flows seamlessly into the spacious living room which boasts stunning Bay views. This layout is perfect for both everyday living & entertaining. In addition to the living room, you will also find a large family room. Two en-suite primary bedrooms offer spa-inspired baths, including one with a soaking tub, walk-in closet, & stall shower. Additional highlights include a dedicated office/game room, a sizable backyard, & a 3-car garage with parking for six more in the extended driveway. Located near top-rated schools and just minutes from vibrant downtown San Carlos and Laurel Streets popular shops, dining, and entertainment; this home truly has it all.

Saginaw Drive
18802
Irvine
$3,680,000
2,884
4
5
A stunning architectural masterpiece blending modern design with luxury comfort. This fully renovated single-story home showcases soaring ceilings, sleek porcelain floors, and an open-concept great room that flows seamlessly to an entertainer’s patio through massive glass doors. The gourmet kitchen features custom cabinetry, waterfall marble counters, and designer lighting. The primary suite offers a spa-inspired bath with freestanding tub, rainfall shower, and LED backlit mirrors, plus a custom-built walk-in closet. Every detail—from the linear LED fixtures to gold-accented hardware—reflects sophisticated craftsmanship. Low-maintenance landscaping, sleek curb appeal, and a modern glass garage door complete this exceptional residence—perfectly designed for today’s lifest
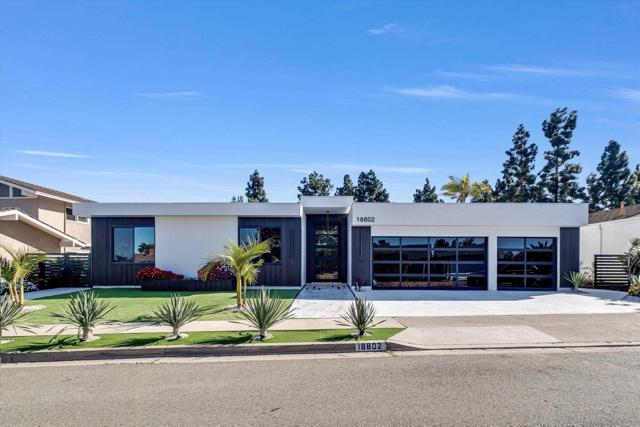
Seaview Street
615
Laguna Beach
$3,680,000
1,353
3
3
Moments from stunning beaches, romantic coves, acclaimed restaurants, and iconic art galleries, this turnkey home is enviably located in the highly sought-after Village neighborhood of Laguna Beach. This coastal cottage, fully renovated by the renowned Greg Abel, seamlessly blends historic character with modern comfort. Recognized under the Mills Act, this property offers substantial property tax savings due to its architectural significance. An inviting front yard with colorful landscaping sets the stage for spontaneous gatherings with friends and neighbors. Meticulously updated inside and out, the sun-kissed interior features custom hickory floors, brick accents, beamed ceilings, and an abundance of architectural charm. Notable improvements include a new roof, updated plumbing, and a new HVAC system. The open floor plan highlights timeless details such as original stained-glass windows, custom doors, and intricate brickwork. The light-filled living room is framed by large windows overlooking the lush gardens and centers around a welcoming fireplace—perfect for relaxing or entertaining. Enjoy seamless indoor/outdoor flow to a magical outdoor setting with mature landscaping—an entertainer’s dream, ideal for al fresco dining or soaking in the coastal climate. The thoughtfully designed chef’s kitchen showcases rich honed marble countertops, a charming bay window, exposed beamed ceilings, and top-tier Thermador and Viking appliances. The home features three bedrooms and two-and-a-half bathrooms. Two bedrooms on the main level, connected by a Jack & Jill bathroom, provide effortless single-level living. Upstairs, the spacious primary suite offers a private deck with ocean, hillside, and evening-light views, along with an ensuite bath featuring vintage-inspired tile work, a soaking tub, and marble countertops. Central air conditioning and refreshing sea breezes ensure year-round comfort. A one-car garage is complemented by a long driveway with generous parking or optional outdoor recreation space. Whether as a full-time residence or a weekend retreat, this exceptional property offers a rare opportunity to enjoy the best of Laguna Beach in a home rich with character, thoughtful design, and timeless appeal.
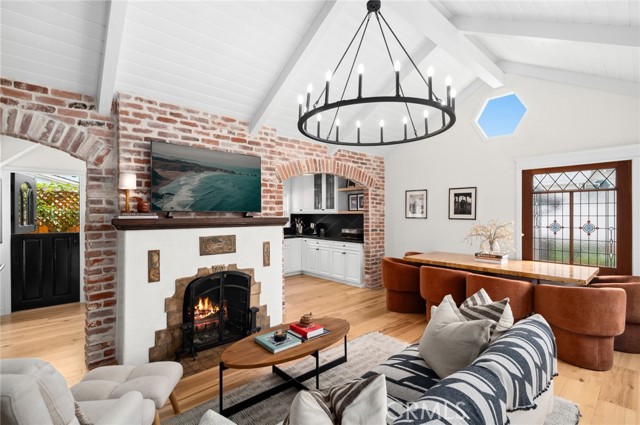
Lima
225
Sierra Madre
$3,680,000
10,000
11
10
Welcome to The Pinney House ~ A Timeless Queen Anne Victorian Masterpiece! Step into a piece of history with this majestic 1888 Queen Anne Victorian, one of Southern California's last remaining railroad hotels. Designed by renowned architects Samuel and Joseph Cather Newsom and built by Dr. Elbert Pinney, a Civil War surgeon, this architectural gem is a designated Sierra Madre Historic Landmark. It also benefits from Mills Act tax relief, offering both charm and financial advantages. Prime Location with Scenic Views - Nestled in the heart of Sierra Madre, this property boasts sweeping views of the San Gabriel Mountains and city lights. The expansive 0.47-acre lot features beautifully landscaped English gardens, fruit trees, and multiple outdoor spaces, perfect for relaxation and entertaining. Spacious & Elegant Interiors - Spanning over 10,000 square feet across three stories, the residence offers a variety of living arrangements: Eight bedroom suites, each uniquely appointed with period details and modern comforts. A 3,000 sq. ft. loft space, ideal for creative endeavors or additional living quarters with 2 rooms. Shared amenities include two fully equipped kitchens, a laundry room, an entertainment room, and a formal dining room. Classic Features with Modern Updates - The interior showcases original hardwood floors, decorative fireplaces, restored claw-foot tubs, and period wallpapers. Recent renovations include updated plumbing, wiring, and new HVAC systems, ensuring a blend of historic charm and contemporary convenience. Versatile Use & Investment Potential - With a conditional use permit for operation as a Bed & Breakfast and a variance in place, this property presents a unique investment opportunity. Whether you're seeking a private estate, a boutique hospitality venture, or a combination of both, The Pinney House offers endless possibilities. Key Highlights: 10,000 sq. ft. of living space across 3 stories. Eight bedroom suites and a 3,000 sq. ft. loft with 2 rooms. Two shared kitchens, laundry facilities, and formal dining. Historic Queen Anne Victorian architecture with modern updates. Mills Act tax relief and conditional use permit for B&B operation. 0.47-acre lot with landscaped gardens and mountain views. Experience the grandeur and elegance of The Pinney House where history meets luxury in the picturesque setting of Sierra Madre!
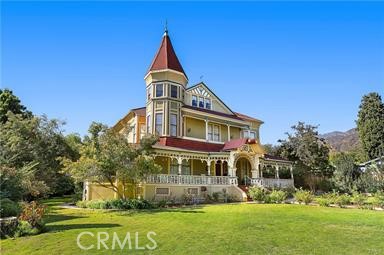
Greenwood
11773
Porter Ranch
$3,680,000
4,946
5
6
Luxury Living in Guard-Gated Westcliffe. Welcome to this move-in-ready luxury residence located in the prestigious guard-gated Westcliffe community. Offering approximately 5,000 sq. ft. of sophisticated living space, this 5-bedroom, 5.5-bath home is filled with top-tier upgrades and thoughtful design elements throughout.A striking floating staircase sets the tone upon entry, complemented by expansive 20' x 9' sliding doors on the first floor that create seamless indoor-outdoor flow. The oversized primary suite provides a true retreat, enhanced by its generous layout and elevated finishes. An enclosed California room expands the living footprint even further, featuring a custom-designed bar area tailored specifically for the space—perfect for entertaining and year-round enjoyment.Every detail has been meticulously upgraded: premium flooring, a designer kitchen, and spa-quality bathrooms. The home is fully prewired with built-in speakers and connected to a Sonos system for whole-home audio. Custom Shade Store blinds and curtains, including automated window treatments, pair beautifully with custom chandeliers and refined moldings throughout. Organization is elevated with fully customized cabinetry by California Closets and Inspired Closets, extending to the upstairs media room. Located on a wide, quiet street, the property showcases gorgeous panoramic city and canyon views, offering a stunning backdrop for both everyday living and entertaining. A rare opportunity to own a highly upgraded, turnkey home in one of the area’s most sought-after gated communities.
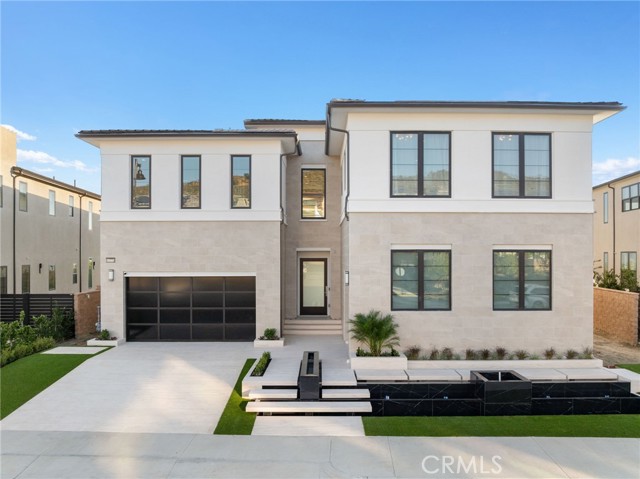
Minerva
3932
Los Angeles
$3,680,000
3,188
6
7
This brand-new 2025 modern two-story residence located in a prime Mar Vista area delivers effortless luxury with an open-concept design and premium finishes throughout. Main house has 2193 SF of living space.Wide-plank hardwood floors flow across the dramatic living area anchored by a sleek linear fireplace, while the chef’s kitchen boasts professional-series appliances, a waterfall island. Entertaining extends seamlessly outdoors to a patio with built-in BBQ station. The main house offers four bedrooms and four baths, including a convenient first-floor guest suite and a serene upstairs primary retreat featuring a private balcony, walk-in closet, and seperate shower with freestanding soaking tub. A separate two-story 995 SF ADU with its own entrance provides two bedrooms, 2.5 baths, and matching high-end finishes—perfect for family, guests, or rental income. Both the main home and ADU are powered by fully paid-off owned solar systems, with one shared water meter and individual gas and electric meters for easy management. Contemporary style, smart design, and sustainable living—all move-in ready.
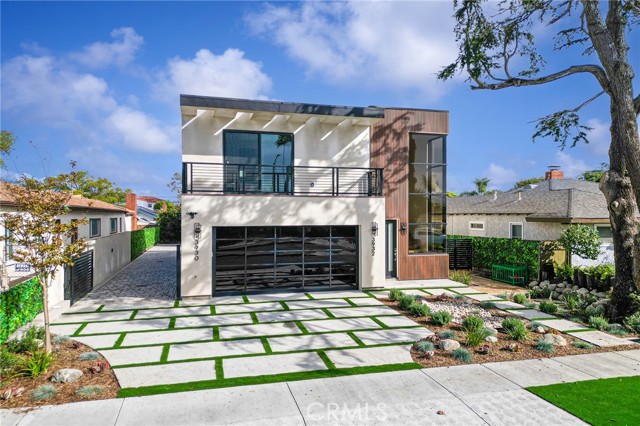
Middleridge
9
Rolling Hills
$3,675,000
3,111
4
3
Prime location! This classic Rolling Hills ranch home is conveniently located on a quiet leafy street. No neighbors across the street, this property offers privacy and solitude with the main noises being birds happily singing! Trees, trails and tranquility await, and this sanctuary stands ready for its new owner to experience what makes living behind the gates so extraordinary! Walking through the front door, you are greeted by multiple french doors that look out on the verdant backyard with pool and spa. The home has 4 bedrooms, 3 baths and also has a guest house (approx 340 sq ft and not included in square footage) on the lower pad, nestled among lemon, lime, persimmon, peach and apricot trees. Living room and Family room are situated on both sides of the entry and a kitchen with center island looks out onto a third living space. Canyons form the property boundaries on both sides of the property. Living in Rolling Hills is unlike any other community in southern California, so check out this unique family home and experience the comfort and solace and find your place!
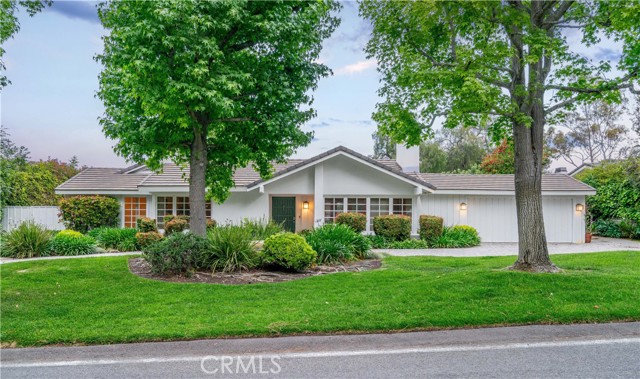
Rockinghorse
18976
Huntington Beach
$3,675,000
3,575
5
5
Exceptional one of a kind Edwards Hill Estate Property. This Ascot series Hamptons home boasts a massive 13,225 square foot lot creating your own private resort compound. The five car garage and driveway that will accommodate and additional five or more vehicles adds to the uniqueness of this home. Beautifully designed and upgraded throughout with rich wood flooring flowing throughout the living space. Crisp contemporary kitchen was just remodeled and features sleek quartz counters and a large center island. Lux white cabinetry with designer selected hardware. Built in Sub Zero refrigerator and high end Monogram series appliances. The family room is open to the kitchen and looks out through new four panel bi folding doors to your Tropical Paradise. The rear grounds of the home make you feel like you are at a five star resort. The Pebble Tec salt system pool and spa was just completely redone. Fabulous Barbeque area with multiple accoutrements and thoughtfully designed seating area. The main living space of the home offers high volume ceilings and attractive windows that let in tons of natural sunlight. There is a conveniently located downstairs bedroom with its own En suite bath. Ascend up the grand staircase to your primary suite sanctuary. Palatial in scale with a lovely sitting area, fireplace and private balcony. The primary bath is spa inspired and is complete with soaking tub and separate shower. A sizable walk in closet with multiple built ins complete the space. There are three additional generously size bedrooms upstairs with two of them offering En suite baths. This home is located in the highly desirable Seacliff area that offers access to the Equestrian Center and horse trails. The private Huntington Club Golf course is just around the corner affording multiple opportunities for sports and recreation. Come live the California Coastal Lifestyle at its finest!
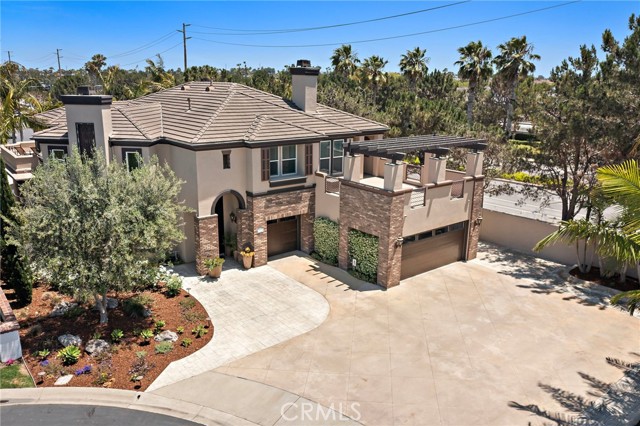
Coast #12
31423
Laguna Beach
$3,675,000
1,150
2
2
PRUDENT BUYERS UNDERSTAND THE VALUE OF LOCATION……THIS PROPERTY DELIVERS…. LOCATED ON THE SAND AT THE “THE LAGUNA ROYALE” THIS HOME PROVIDES A UNIQUE OPPORTUNITY TO ENJOY OCEANFRONT LIVING AT ARGUABLY ONE OF THE FINEST LOCATIONS IN THE WORD. ON YOUR BEACH DECK YOU CAN SPEND TIME PERCHED 70’ ABOVE THE SURF AND SAND OR USE YOUR PRIVATE GATED ACCSS TO COAST ROYALE BEACH. SNORKEL THE TABLE ROCK COVE TO THE SOUTH, OR STROLL NORTHBOUND TO THE MONTAGE RESORT… THIS HOME PROVIDES ENDLESS OPORTUNITIES TO ENJOY COASTAL LIVING AT IT’S BEST. COMPLETELY REMODELED FROM THE STUDS OUT AND THE FLOORS UP BY AN AWARD-WINNING DESIGNER. THIS HOME INCLUDES 2BR 2BA, 1150’ OF INTERIOR LIVING & A WHOPPING 2,000’ OF USABLE DECK SPACE JUST STEPS FROM YOUR BACK DOOR. OTHER SIGNIFICANT AMENITIES INCLUDE A DREAM KITCHEN FOR ANY CULLINARY AFFECTIONADO, FISHER & PIKEL 48” RANGE, DOUBLE DISHWASHERS AND BUILT IN REFRIGERATOR. INCLUDES CUSTOM DESIGNED BACKSPLASH, A GIANT FREE STANDING OCEAN WAVE QUARTZ PREP ISLAND WITH LOADS OF STORAGE SPAC. GENEROUS SURROUNDING COUNTERS ARE COMPRISED OF STATE-OF-THE-ART DEKTON STONE. THE BEVERAGE STATION INCORPORATES A MIELE HOT SERVE/COFFEE CENTER, MONOGRAM BEVERAGE COOLER AND AN ADDITIONAL BUILT IN PRECISION COOKING MICRO/CONVECTION OVEN. ONE OF THE MOST FASCINATING FEATURES OF THIS SPACE IS THE “JAR BAR” AN INGENOUS CREATION THAT PRESERVES ALL YOUR DRY GOODS BY A BEAUTIFUL INTEGRATED LIGHTED DISPLAY CAB. THE BATHROOMS INCLUDE JETTED TUB, TOTO WASHLETS AND DESIGNER ACCENTS. THE MASTER BEDROOM IS ADORNED WITH HAND SELECTED ARTISAN STONE AND THE FAMILY ROOM AND KITCHEN, WITH LEDGER STONE. BUILDING AMMENITIES INCLUDE ELEVATORS SERVICING ALL LEVELS, COMMUNITY OCEAN VIEW POOL, SPA & GYM, SUBTERRANEAN GARAGE, GUEST PARKING AND 24/7 SECURITY GUARD. THE ORIENTATION OF THIS HOME CAPTURES THE SUNSETS 365 DAYS OF THE YEAR, WEATHER PERMITTING. AS AN ADDED BONUS YOU HAVE FRONT ROW SEATS DURING THE WHALE MIGRATION SEASON AND PODS OF DOLPHINS FREQUENTING YOU BACK YARD ALL YEAR LONG.
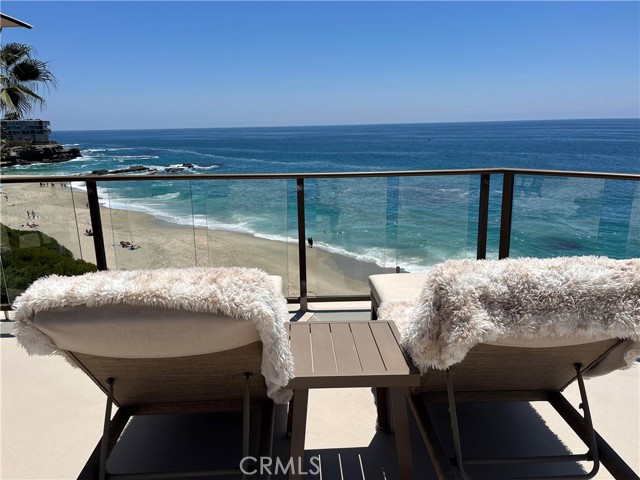
Trail Ridge
2009
San Dimas
$3,670,000
4,748
4
5
Experience refined living in this brand new Tuscan-style residence, Lot 2-02 Plan 2, located in the prestigious guard-gated community of Brasada Estates in San Dimas. Thoughtfully designed with timeless architecture and modern luxury, this two-story home offers 4,748 sq ft of living space on a spacious 31,025 sq ft lot. The entry opens to a formal foyer that flows into the great room, where expansive windows and a custom fireplace create a welcoming centerpiece. A chef-inspired kitchen showcases a center island, butler’s kitchen, and dedicated nook, with sub-zero & Wolf appliances making it ideal for both casual meals and entertaining. The first-floor primary suite offers privacy and comfort with walk-in closets and a spa-like bath. Upstairs, additional bedrooms are generously sized with en-suite baths, providing plenty of space for family or guests. Outdoor living is enhanced by covered patios and room for custom landscape design. Additional features include a two-car garage plus an additional single-car garage provide flexibility for parking and storage, tankless water heater, and no Mello-Roos. With its prime location near the 210 and 57 freeways, this home blends exclusivity with convenience, offering both serene hillside living and easy access to surrounding communities. This residence represents a rare opportunity to own a newly built luxury home in Brasada Estates, estimated completion for Feb. 2026 move-in. Flooring selections remain open, allowing the buyer to finalize this residence with their chosen luxury finishes.
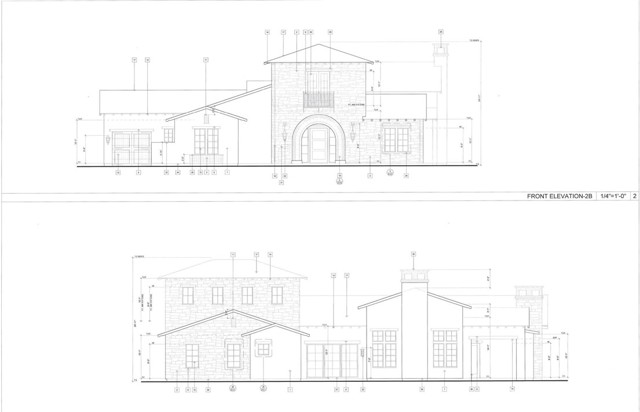
Coast Blvd Unit 6A
939
La Jolla
$3,660,000
2,312
3
2
Fabulous Ocean corner Unit 6A available with Panoramic views of the ocean of La Jolla Cove & White water views. Sit down ocean views from the bedrooms. 3rd bedroom is now available for viewing, it has spectacular views. Newer laminate wood flooring. Kitchen and bathrooms are in original condition. (1) parking plus Storage Valet Parking is available. Doorman at entry lobby.
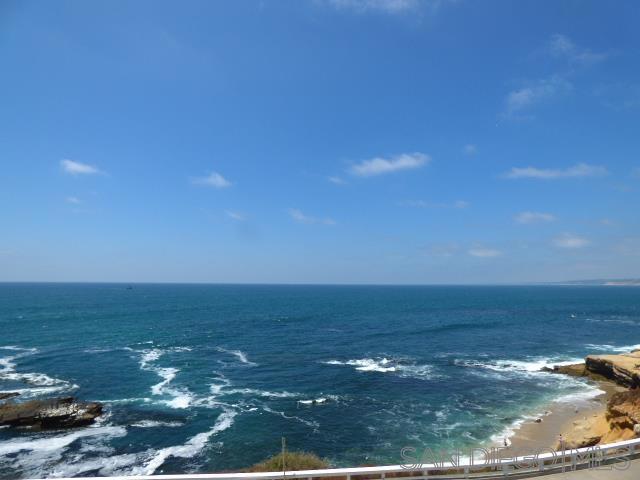
Alameda Diablo
1826
Diablo
$3,650,000
4,995
5
5
Welcome to this impressive and beautifully crafted home situated in highly desired historic DIABLO. With refined architectural details, including exquisite millwork and recently refinished floors, every corner of this home reflects refined craftsmanship from coffered ceilings and custom paneling to the meticulous attention to architectural detail and QUALITY throughout. Set behind an expansive private driveway with ample parking and a grand approach, this residence offers both everyday comfort & show stopping elegance.This functional floorplan presents a formal office, dining room, luxurious primary suite, & separate guest/au pair suite on the main level, offering flexibility and convenience for multigenerational living, guests, or live-in support. The heart of the home is the chef’s kitchen, opening to a spacious family room with grand ceiling, fireplace and French doors that lead to a beautifully landscaped backyard w/ multiple entertaining patios, firepit, and mature trees, Upstairs find 3 spacious secondary bedrooms, a separate study loft, a bonus/media room, & 2 bathrooms. Just a golf cart ride away from Diablo CC and chance to live in this amazing community.

Studio
2670
Cayucos
$3,650,000
1,830
3
2
Licensed Vacation Rental – Oceanfront Duplex on Studio Drive, Cayucos. Exceptional opportunity to own a fully licensed vacation rental on highly desirable Studio Drive in Cayucos. This oceanfront duplex offers direct beach access and versatile living options with two separate units—perfect to live in one and rent the other, or use both as income-producing vacation rentals. Unit A (ocean side) features 2 bedrooms, 2 bathrooms, a full kitchen, and a private oceanview patio. Both bedrooms include queen beds, with a futon in the living area for additional guests. Unit B (street side) offers 1 bedroom, 1 bathroom, a cozy living room with futon, and a compact kitchen with a dining area for three. Each unit can be rented individually or together, making this property ideal for multi-generational living, guest privacy, or maximizing rental income.
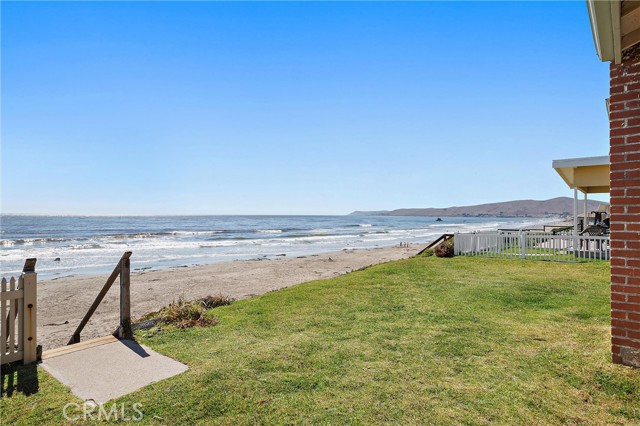
FAY AVE
7216
La Jolla
$3,650,000
2,596
3
4
Stunning new Ocean view Twinhome in La Jolla! Welcome to this breathtakimg 3 bedrooms, 3 bathrooms plus an office that could be converted into the 4th bedroom situated in the heart of La Jolla. Expansive open living, dining and kitchen area, perfect for entertaining. Great rooftop with views to the ocean and the village. Modern finishes and attention to detail throughout. Steps to beaches, restaurants and shops! Please watch the video!
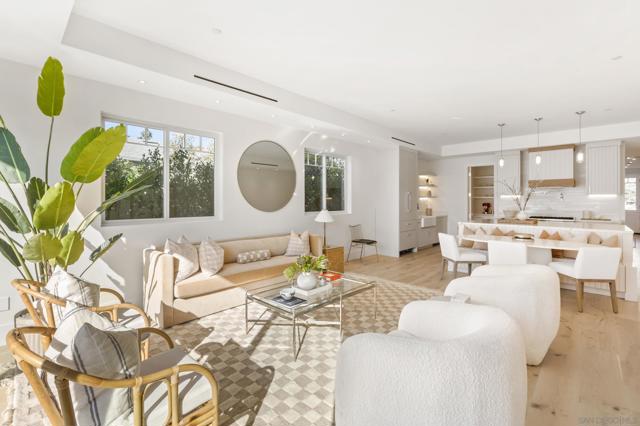
Benedict Canyon
3697
Sherman Oaks
$3,650,000
5,095
5
5
For Sale or For Lease- Elegant Private estate atop serene cul-de-sac of 7 exclusive homes in The Benedict Collection. Built in 2007, this stunning property features over 5,000 sq ft with 5 bedrooms, 5 bathrooms, wrap around garden, and ornate details throughout. Grand formal entry opens to dramatic curved staircase, formal living room with fireplace, formal dining room, butler's pantry, family room and large chef's kitchen and grassy backyard with bbq and gazebo and spacious downstairs bedroom. The light filled staircase leads to jaw-dropping primary wing featuring a massive walk-in closet, fireplace, spa-inspired bathroom with steam shower, and an elegant lounge/office retreat. 3 additional bedrooms, with bathrooms ensuite, are accompanied by the upstairs family lounge. Additional highlights include: ample storage, high ceilings, generous floorpan, large laundry room with utility closet, plus attached 3 car garage. This stunning Sherman Oaks residence is located just minutes away from the vibrant Ventura Blvd & top rated schools. Also Available for LEASE MLS#25617443 offered at $14,850.00/month.
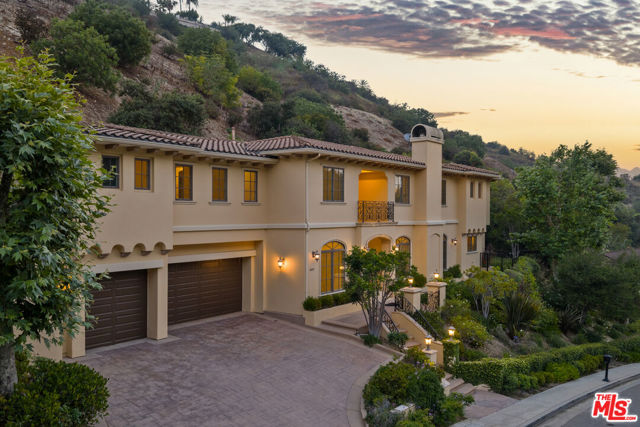
El Pomar
5575
Templeton
$3,650,000
2,008
3
3
Hansen Vineyard & Winery, also known as the Cab House, located at 5575 El Pomar Dr, Templeton, CA 93465, offers an exceptional opportunity to own a premier estate winery in the heart of Paso Robles Wine Country. This 27.3-acre property features a mature, fully operational vineyard with 16.89 acres of planted vines, including renowned Cabernet Sauvignon and Cabernet Franc varietals. The winery is licensed for 5,000 cases of production and boasts an impressive inventory of wine, including approximately 11,000 gallons of Cabernet Sauvignon and 420 gallons of Cabernet Franc in barrel, as well as a library selection of approximately 2,700 cases. Included in the sale are the established brand, all winemaking and farming equipment, and current inventory, providing a seamless transition for the new owner. The property is also home to a successful wine club with over 525 members, providing a loyal customer base and an ongoing revenue stream. The property is equipped with top-tier infrastructure, including two Ag wells, six 2,500-gallon water storage tanks, and ample space for continued growth. The six structures on-site include a 3,000 sq ft winery building, an additional 2,200 sq ft tasting room expansion, a 3,200 sq ft warehouse, a 1,800 sq ft shop, a 1,600 sq ft equipment storage building, and a 2,400 sq ft barrel room. The property also includes a spacious 2,200 sq ft personal residence, offering breathtaking views of the vineyard and surrounding landscapes. In addition, there is an additional building site located at the top of the property, offering the perfect location for a future personal home with panoramic views. This turnkey estate is a rare find for discerning buyers, with the potential to further expand the business and brand. With its prime location in the Paso Robles AVA, abundant amenities, and established wine production, Hansen Vineyard & Winery is the perfect setting for both winemaking and living the wine country lifestyle.
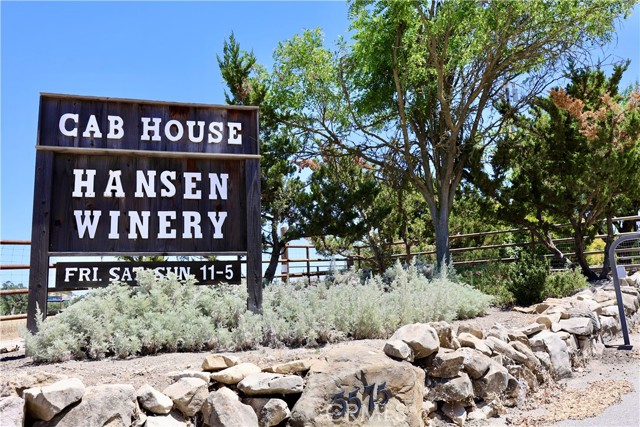
Countryside
28834
Agoura Hills
$3,650,000
4,726
5
4
Nestled on over an acre in one of Agoura Hills’ most desirable cul-de-sac enclaves, this impressive residence spans approximately 4,726 square feet with 5 bedrooms and 4 baths. A grand, light-filled foyer greets you as you enter, flowing into a formal living room and framed by soaring ceilings and generous windows. Beautiful hardwood, stone, and tile finishes run throughout. The formal dining room includes a butler’s pantry for convenience. In the heart of the home, the chef’s kitchen features stainless appliances, granite countertops, a walk-in pantry, and a cozy breakfast nook that opens seamlessly to the family room, complete with a stone fireplace and views out to the yard. On the main floor, there is also a guest bedroom with an en suite and a dedicated office or study, perfect for work-from-home needs. Upstairs, the primary suite offers a private balcony, serene views, a stacked-stone fireplace, and a luxurious spa-style bath with a large walk-in closet, soaking tub, and separate shower. Two additional well-sized bedrooms complete the upper level. The outdoor living experience is exceptional: expansive patios and stone decking ideal for entertaining, a built-in BBQ center, brick-accented swimming pool and spa, lush gardens, and expansive lawns. A fully lighted north/south tennis court and an oversized 4-car garage round out the amenities. With its enviable location, elegant appointments, and vast outdoor space, this property embodies refined Southern California living.

Oak Trail Rd
3595
Santa Ynez
$3,650,000
3,100
3
4
et on 20± oak-studded acres in gated Oak Trail Estates, Fallen Oak Ranch blends timeless hacienda-inspired design with modern updates and equestrian amenities. The custom residence centers on a courtyard with fountain and fireplace, opening to a great room floorplan with grand fireplace, open kitchen, and doors to the veranda, pool, and sweeping views. Three private bedroom suites include a full primary wing with den, dual closets, and patio. Outdoor living shines with pool, kitchen, gardens, roses, and citrus. A cedar barn with stalls, workshop, loft, and refrigerated storage plus fenced pastures and orchard complete this serene retreat.
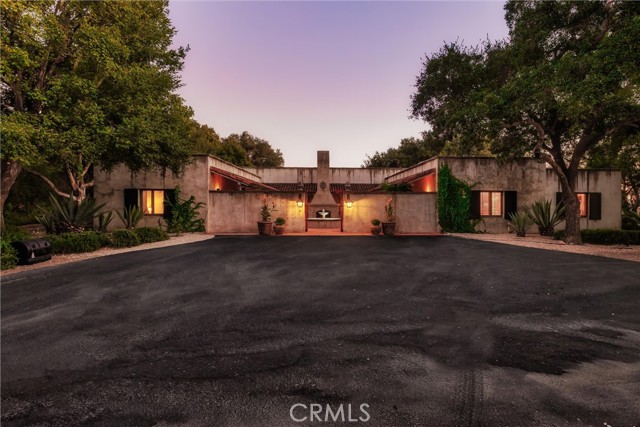
White Water
10
Corona del Mar
$3,650,000
1,911
2
2
Discover refined coastal living in this beautifully customized Contemporary home located in the exclusive, guard-gated community of Jasmine Creek. Encompassing over 1,900 square feet on a single level, this residence offers privacy, resort-style amenities, and a premier Corona del Mar location just moments from the ocean. Designed for seamless indoor-outdoor living, the home features two spacious bedrooms and two luxurious bathrooms, along with a living room, entertainment room, private dining room, and a gourmet kitchen with breakfast nook. Multiple rooms, including the main suite, open directly to the expansive rear yard and patio, creating the perfect flow for entertaining or relaxing. The chef’s kitchen boasts a Forno 6-burner range, high-end appliances, custom cabinetry, and a pantry with pull-out drawers. The main suite offers a generous walk-in closet and spa-inspired bath with double vanities, a walk-in shower, and a freestanding soaking tub. A secondary suite and charming private patio add to the thoughtful design. Custom stone landscaping, a tranquil waterfall, and walk-up deck enhance the outdoor living experience, while newer appliances, air conditioning, and meticulous finishes complete the home. Move-in ready and crafted for comfort and style, this Jasmine Creek gem presents a rare opportunity to enjoy coastal luxury in one of Corona Del Mar’s most coveted communities.
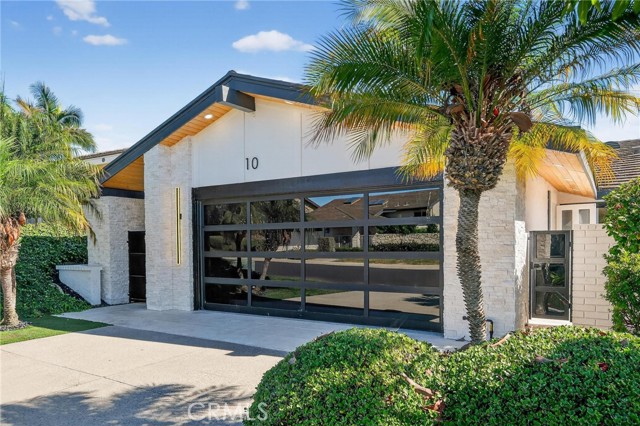
Sea Ridge
1432
Newport Beach
$3,650,000
2,724
4
3
Harbor Cove reveals a world apart—an intimate, guard-gated haven set above the Back Bay, where coastal tranquility and refined living exist in perfect balance. Nestled within a private enclave of just 149 residences, this beautifully maintained community is celebrated for its tree-lined streets, lush gardens, manicured greenbelts, and serene coastal charm. Residents enjoy 24-hour security, a resort-style lap pool, spa, barbecue pavilion, and direct access to miles of trails that meander through the Upper Newport Bay Nature Preserve—offering an effortless blend of privacy, natural beauty, and convenience. Presenting the elegant Plan Three Promenade with approximately 2,724 square feet of thoughtfully designed living space with four bedrooms, three baths, a generous loft, and multiple indoor and outdoor gathering areas. One bedroom rests on the main level, ideal for guests, multi-generational living, or a private home office. Formal living and dining spaces are anchored by a welcoming fireplace, while the living room—complete with its own hearth—flows into a sunlit breakfast nook and a well-appointed island kitchen. Upstairs, the primary suite offers a peaceful retreat with a large walk-in closet, dual vanities, a soaking tub, and a separate shower. Two additional bedrooms and a versatile loft provide flexibility for work, study, or relaxation. Perfectly positioned within one of Newport Beach’s most desirable neighborhoods, this private sanctuary lies moments from Fashion Island’s world-class shopping and dining, Newport Beach Country Club, the Hyatt Resort, and the area’s famed beaches and harbors. Walkable access to coastal trails, top-rated schools, and premier destinations completes the exceptional lifestyle. Timeless architecture, a flexible floor plan, and an unmatched address come together in this rare Harbor Cove opportunity—where coastal elegance meets everyday comfort.
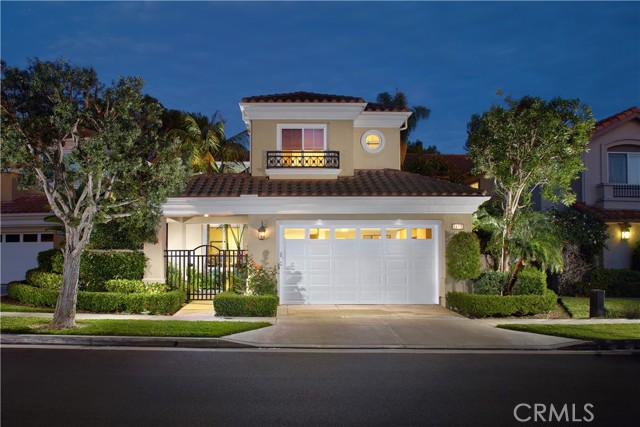
Las Olas
1109
Santa Barbara
$3,650,000
1,818
4
3
Located in one of the Mesa's most coveted neighborhoods, this home blends classic 1920s Spanish charm with thoughtful modern upgrades and a luxurious coastal feel. The single-level main residence offers approximately 1,464 sq ft with 3 bedrooms and 2 baths, while the fully permitted 354 sq ft ADU includes vaulted ceilings, a full kitchen and bath, and AC - ideal for guests, extended family, or rental income. A spacious basement spanning the full footprint of the home provides excellent storage and convenient access to utilities. Inside, the home is warm and welcoming, highlighted by vintage-yet-modern touches, vaulted ceilings, and abundant natural light. The updated kitchen, inviting living spaces, and comfortable bedrooms create a relaxed and functional layout.Embracing a true coastal-tropical aesthetic, both the front and back yards are filled with lush, mature plantings that create a private, resort-like feel. The front yard features a custom-tiled patio, built-in firepit, and spacious lounge area, while the backyard offers a south-facing deck that captures ocean views and overlooks the vibrant .18-acre lot - complete with privacy hedges, fruit trees, and a pond water feature - an ideal setting for everything from quiet mornings to sunset entertaining.Just minutes from Leadbetter Beach, Shoreline Park, the Harbor, Lazy Acres, and the restaurants and shops of Mesa Village, this property puts the best of Santa Barbara living right at your doorstep.Classic Spanish style, ocean views, Washington Elementary attendance area, and flexible living options make this a standout opportunity on the Mesa.
