Properties in Fairbanks Ranch
15931 Via De Santa Fe
Rancho Santa Fe, CA 92067
AREA SQFT
22,000
BEDROOMS
8
BATHROOMS
15
Via De Santa Fe
15931
Rancho Santa Fe
$22,950,000
22,000
8
15
This exquisite compound totals 22,000 SF (main house over 17,000sf) of architectural triumph on approximately 2.4 usable, private acres. Fully renovated with high end, custom finishes, completed in 2024. The property features 8 ensuite bedrooms, 15 bathrooms (10 full, 5 half) and 16 fireplaces. The chef’s kitchen boasts a 108” custom Caliber range, Miele appliances, coffee bar and complete butler’s pantry including an additional Sub*Zero refrigerator, Miele dishwasher and warming drawer. The almost 3,000 SF primary suite is your own private retreat with his and her immense closets, massage table, red/blue light therapy sauna, heated floors, drawer refrigerators, towel warming drawers and an oversized 10-ft steam shower, all adorned with imported Italian marble. Luxury amenities include 2 separate bars, wine cellar, 1200 square foot Pilates studio/gym, hair/nail salon, office with pool views, and a 15-seat theater with a 20 ft LED screen. White oak plank floors throughout, 13 Toto electric toilets, smart home and top-tier security systems elevate the experience. Outdoor living features a pickleball court, resort-style pool and two terraces with estate views. This private compound consists of a detached 2-bedroom guest house with a chef’s kitchen and laundry, plus a private 1-bedroom casita. A separate gated driveway leads to a 4-car maintenance garage, with a total of 11 garage spaces make this a car collector’s dream. Located 4 miles from the ocean on the edge of the RSF Covenant, this gated estate offers prestige without HOA restrictions. Meticulously designed, this masterpiece spares no detail, offering unparalleled luxury, privacy, and exclusivity. You won't find a better deal for a new home in San Diego with this level of upgrades and style! *Broker and Broker's agents do not represent or guarantee accuracy of the square footage, bedroom/bathroom count, lot size or lot dimensions, permitted or un-permitted spaces, or other information concerning the conditions or features of the property provided by the seller or obtained from public record or other sources. Buyer is advised to independently verify the accuracy of all information through personal inspection and with appropriate professionals to satisty themselves.
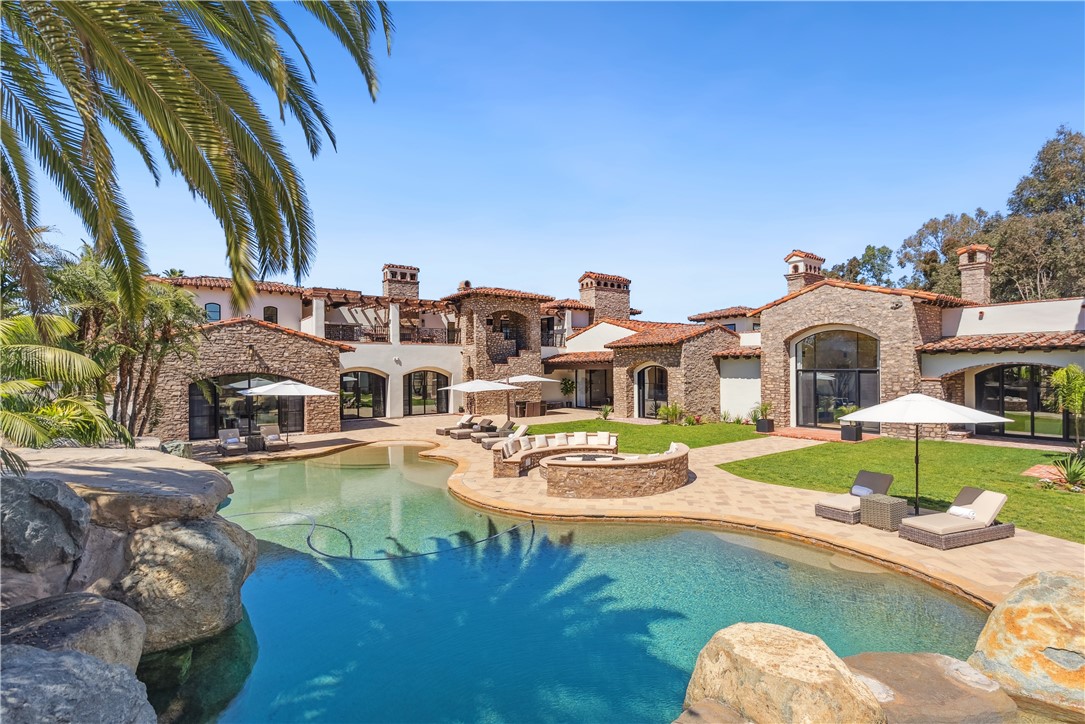
El Apajo
6314
Rancho Santa Fe
$15,995,000
21,805
10
17
This Magnificent Compound is a one-of-a-kind Village estate set on nearly 5 fully usable, walled and double gated acres in Rancho Santa Fe. Designed and built by Sylvester Construction, this private compound offers over 20,000 sq ft of refined living space across four separate buildings, including 10+ bedrooms, 17 bathrooms and unmatched resort-style amenities. The main, single level, residence features 5 ensuite bedrooms, dual his-and-her master bathrooms with extra large walk in closets and a private outdoor area with a waterfall, formal living and dining rooms, a cherry wood paneled study, music and game rooms opening to a wine bar and climate controlled wine cellar, his and her offices, and an expansive family room with disappearing lift and glide doors that recede into the wall for seamless indoor/outdoor living. The Chef's kitchen has high end Viking appliances, four Viking ovens, a Sub-Zero refrigerator, walk in pantry and a vast center island. Additional structures include a private theater house with a coat check, full snack and drink bar and game room, a 2-story collector’s showcase building with a full gym (or fits 10 cars) and a 3 bedroom guest house upstairs, plus a detached 2BR guest house with an office and attached 2 car garage. The gym was originally built to be a high end barn and could easily be converted. There is plenty of space for a large corral and jumping area. Trails can be accessed from the property for long trail rides. Outdoors, enjoy a resort style pool with multiple waterfalls, two covered cabanas with wood burning fireplaces, an outdoor BBQ area, and tranquil courtyards surrounded by lush, mature landscaping. The entire property is run by paid solar including the pool. Inspired by ancient Italian villas and Tuscan design, this opulent estate offers total privacy, high-end finishes, and Southern California luxury at its finest.
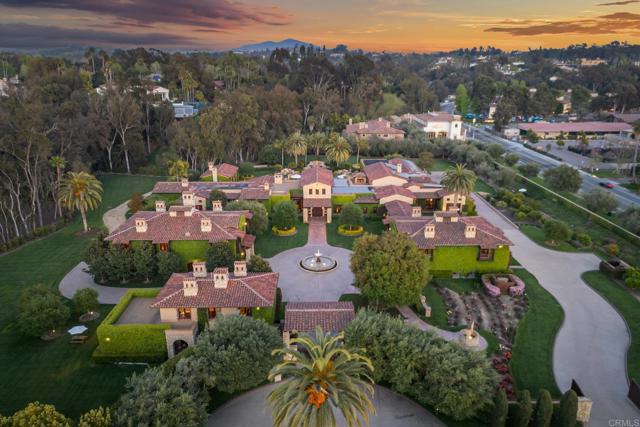
16727 Camino Sierra del Sur
Rancho Santa Fe, CA 92625
AREA SQFT
10,097
BEDROOMS
8
BATHROOMS
11
Camino Sierra del Sur
16727
Rancho Santa Fe
$7,499,999
10,097
8
11
An Exceptional Oasis with Endless Possibilities in Fairbanks RanchExperience resort-style living in this nearly 11,000 sq. ft. estate, perfectly situated on a serene 1.53-acre cul-de-sac lot in the prestigious Fairbanks Ranch community of Rancho Santa Fe. Combining Mediterranean-inspired elegance with boundless potential, this property offers a unique opportunity to create your dream retreat.Designed with both entertainment and daily comfort in mind, the home features eight bedrooms, including three private guest suites, two offices, a game room, and a wine room with storage for 900+ bottles. The private tennis court invites recreational play and can easily be converted into a pickleball setup to suit today's lifestyle.The lushly landscaped outdoor spaces include a sparkling pool with an electric cover, expansive patios with a fireplace for alfresco gatherings, and a sauna and steam room for ultimate relaxation. A fully equipped gym caters to your fitness needs, while the two-story garage offers space for up to six vehicles with hydraulic lift options and an upper room for storage or showcasing collections.Timeless architectural details such as custom wood paneling, intricate moldings, and soaring ceilings add a sense of sophistication, while the home's spacious layout provides opportunities for personalization. Whether reimagining the property as a modern masterpiece or crafting a resort-inspired escape reminiscent of Pelican Hill, this estate is a blank canvas with endless potential.Fairbanks Ranch: A Lifestyle Like No OtherLocated in one of Southern California's most sought-after communities, Fairbanks Ranch offers unparalleled amenities, including a lake with paddle boating and fishing, a clubhouse, four tennis courts, four pickleball courts, an equestrian center, a private park, sand volleyball, a basketball court, and scenic walking trails. Residents also enjoy top-tier security and convenient proximity to renowned schools, shopping, and dining.This exceptional property combines luxury, privacy, and limitless opportunity in one of Rancho Santa Fe's most desirable neighborhoods.
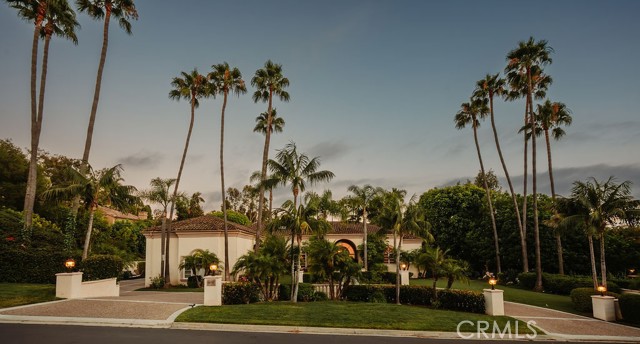
6089 Avenida Alteras
Rancho Santa Fe, CA 92067
AREA SQFT
9,106
BEDROOMS
6
BATHROOMS
10
Avenida Alteras
6089
Rancho Santa Fe
$6,795,000
9,106
6
10
Experience the epitome of luxury in this custom European-inspired estate with a modern twist, beautifully situated on 1.33 acres in the prestigious gated community of Fairbanks Ranch. This 6+ bedroom residence offers breathtaking westerly panoramic VIEWS and showcases elegant design throughout. A grand porte-cochere welcomes you into a light-filled interior featuring soaring ceilings, expansive windows, and timeless stone flooring. Upon entry, you are greeted by an intimate living room and open dining area, perfect for formal gatherings. Two staircases with exquisite ironwork lead to separate wings, framing a central courtyard. The primary suite, located in one wing, offers a luxurious retreat with a fireplace, private balcony for sunset views, and an oversized layout. The opposite wing boasts 3+ spacious bedrooms, ideal for children, extended family, or guests. The heart of the home lies in the expansive family room, adjacent to a chef’s kitchen complete with an intimate breakfast nook, substantial island, and state-of-the-art appliances. A 16-foot glass wall opens seamlessly to an outdoor paradise, featuring a resort-style saltwater pool with spa, a fireplace-adorned patio, a putting and chipping green, and a sprawling grassy yard with sweeping views. An additional guest house offers a serene space for visitors or serves as a pool house, enhancing the estate’s versatility. This home includes 6 en-suite bedrooms with private balconies, 8 full baths, 2 half baths, 4 fireplaces, an office, movie theater, game room with a built-in bar, loft areas, and 2 bonus rooms perfect for a yoga studio, office, or nursery. Outdoor living is further elevated with a gourmet kitchen and bar, a natural rock waterfall cascading into the pool, a cozy courtyard fireplace, and a 4-car garage. Fairbanks Ranch offers the ultimate private retreat with 24-hour security, guarded gates, and a host of amenities, including a stunning clubhouse for events, twin lakes for paddle-boating, walking and jogging trails, playgrounds, basketball, volleyball, tennis, and pickleball courts. This estate embodies elegance, comfort, and unparalleled luxury in the heart of Rancho Santa Fe.
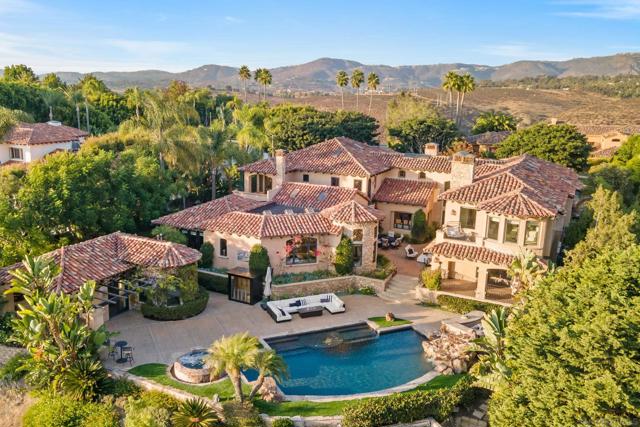
16772 Camino Sierra Del Sur
Rancho Santa Fe, CA 92067
AREA SQFT
6,459
BEDROOMS
6
BATHROOMS
7
Camino Sierra Del Sur
16772
Rancho Santa Fe
$5,999,999
6,459
6
7
Stunning, warm, and inviting, Luxury Estate Home located in the highly sought after, guard gated community of Fairbanks Ranch, in Rancho Sante Fe. A rare gem, this single story, immaculately maintained home boasts roughly 6,500 sq ft of casual elegance. The main house has 4 Bedrooms & 6 Bathrooms, include the elaborate Master Suite which boasts a custom fireplace with stone accents, huge bathroom with jetted tub, glass shower, dual sinks and more. The chefs Kitchen features an integrated refrigerator, double oven, large island, and opens to a sunken bar (which accesses the backyard) and cozy Family Room, with large custom fireplace and built-in entertainment center. The backyard will make you feel like you are on vacation, all year long. Relax in the elegant pool and spa, which are wrapped in flagstone, and enjoy the sound of the water features, as you drift away. There are multiple seating areas and ample space for entertaining. Your guests will enjoy the 1000sf+ Guest House, which features 2 Bedrooms and a Full Bathroom, along with a flex space and its own gated patio. For those dog lovers, you will enjoy the fenced in 2000sf+ Dog Run, which has a dog door from the garage. Paid solar, water softening system, close to shopping, schools, and entertainment. Too many custom details to list here, this home is a MUST SEE!
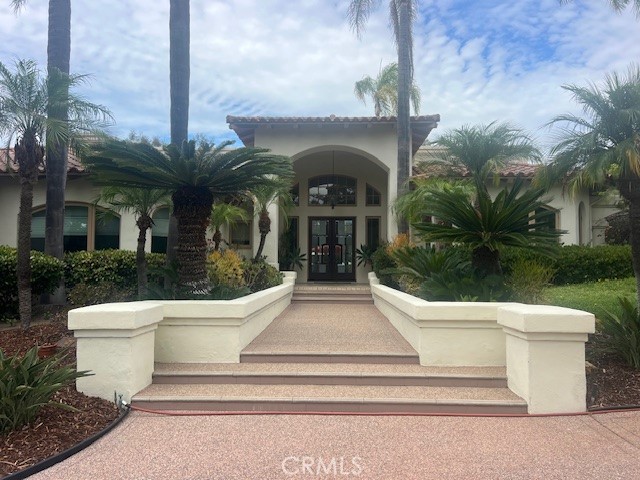
Calle Mayor
17770
Rancho Santa Fe
$5,499,000
8,248
5
8
Inviting and beautiful Custom Estate is located in the finest coveted north side of Fairbanks Ranch, just a short walk from the community lake, tennis courts and clubhouse. Over 8248 sq ft of luxury and space! House boasts 5 en-suite bedrooms, wood panelled office, home theater, gym and a great size bonus room to enjoy. Grounds include a beautiful pool, spa, outdoor barbeque, open area for kids to play. BEST BUY IN FAIRBANKS RANCH! The formal entrance boasts a grand wrought iron stairway with double story ceilings. It takes you to 3 en-suite bedrooms, a bonus room, and a perfect master bedroom retreat with his & her bathrooms and closets plus a huge balcony. Marble flooring majestically adorn the first floor, where you will find a formal living room embellished with a beautiful fireplace mantel, a wood paneled office, home theater, gym and en-suite guest bedroom. In the Formal dining room you can host the most memorable dinners. Recently remodeled kitchen with newer appliances, home theather, gym, new flooring throughout and so much more to see and appreciate.Grounds include beautiful pool, spa, outdoor barbeque, open area for kids to play.

Calle Serena
17177
Rancho Santa Fe
$4,985,000
6,051
6
7
Revel in peace and serenity at Villa Calle Serena! Lovely treetop views and a private backyard oasis with lush gardens, expansive paver patios and an inviting Pebble finish pool and spa can be yours to enjoy, every day! Inside, you'll love the remodeled kitchen by Jackson Design and Remodeling, featuring custom furniture-grade cabinetry and high-end Wolf and SubZero appliances. The kitchen is open to an inviting breakfast nook and spacious family room, filled with natural light. Entertain friends or family in the formal living and dining rooms, with multiple sets of French doors bringing the outdoors in. Two bedrooms with ensuite baths complete the main level. The luxurious primary suite and three additional bedrooms are upstairs, each with ensuite bath and private balcony with stunning views — including a peek at the south side lake! You'll love the Fairbanks Ranch lifestyle! Residents enjoy top-notch security with manned gates and 24-hour roving patrols, 75-acres of common area with walking trails and equestrian trails, a private lake with fishing and paddle boating, four tennis courts, four pickleball courts, clubhouse, private park with play equipment for children, sand volleyball and half basketball court, and a first class equestrian center with three riding rings. Residents also enjoy access to excellent public schools including Solana Santa Fe School (K-6), Earl Warren Middle School (7-8) and a choice of Torrey Pines High School or Canyon Crest Academy.
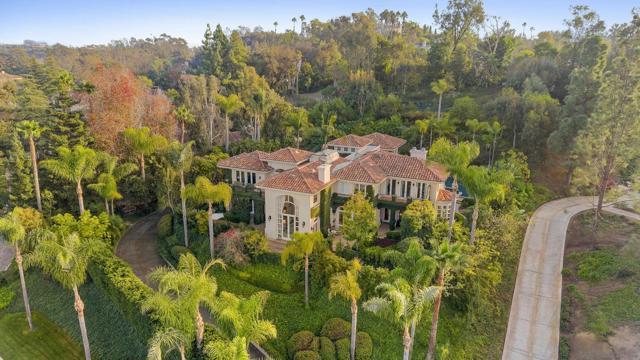
Circa Oriente
17381
Rancho Santa Fe
$4,599,000
5,562
5
6
Set atop 1.36 scenic acres, this light-filled, tranquil home offers the perfect blend of luxury and comfort for an active family. Step through the formal entry and take in panoramic views of the resort-style pool, lush, park-like backyard, and the rolling hills beyond. Designed for both entertaining and everyday living, the expansive family room flows effortlessly into the fully remodeled chef’s kitchen with premium Wolf appliances. The main level hosts the primary suite and two additional en-suite bedrooms, along with a well-appointed laundry room. The lower level offers a private en-suite bedroom a fifth bedroom with walk in closet, plus a full bath. Recent upgrades include renovated flooring throughout, custom-crafted doors, and stunning chandeliers that add an elegant glow to the living spaces. Marble floors, fresh paint, and solid 8-foot doors complete this thoughtfully updated home. All this is located within the prestigious guard-gated community of Fairbanks Ranch, offering private lakes, tennis courts, equestrian trails, and clubhouse amenities for a truly exceptional lifestyle.
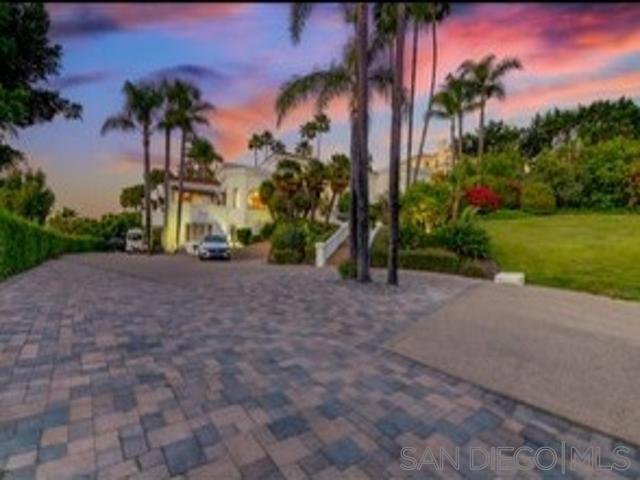
Camino Saucito
6686
Rancho Santa Fe
$3,995,000
5,156
4
5
Welcome to 6686 Camino Saucito — a timeless and quietly enchanting residence tucked at the end of a serene cul-de-sac within the guard-gated community of Fairbanks Ranch. Bathed in natural light and framed by lush, mature landscaping, this home offers a rare sense of comfort and vintage charm from the moment you arrive. A brick pathway leads to arched double doors and a gracious entry that opens to beautifully scaled living spaces rich with architectural detail, warm finishes, and an inviting, lived-in elegance. The floor plan lives primarily on one level, blending classic design with everyday ease. Formal and informal spaces unfold effortlessly: an elegant dining room, a private office with garden outlooks, and a handsome wood-paneled library with custom built-ins and fireplace. The bright, spacious kitchen features a large center island, charming breakfast nook, and an exceptional butler’s pantry and mudroom, all flowing seamlessly into the family room overlooking the pool terrace for effortless indoor-outdoor living. A private primary suite on the main level creates a true retreat, complete with dual walk-in closets and dual ensuite bathrooms. French doors open to tranquil backyard views, offering a peaceful connection to the surrounding grounds. Upstairs are two additional ensuite bedrooms plus a generous bonus room currently used as a playroom/studio, easily serving as an optional fourth bedroom, media space, gym, or creative retreat. The resort-style backyard is anchored by a sparkling pool and spa, pergola-covered patio, and sun-washed entertaining areas that feel like a private escape. Beyond the pool terrace, the expansive lot extends with open, usable space and treetop views, offering incredible potential for future enhancements such as an ADU, sport court, gardens, or additional outdoor amenities. A built-in treehouse adds a whimsical touch, while a four-car garage provides ample room for vehicles, storage, and lifestyle gear. Discreet ground-mounted solar is positioned for full sun exposure while remaining out of sight. Located on Fairbanks Ranch’s desirable north side near the community’s 75 acres of common area, residents enjoy scenic trails, a private lake with paddle boats, tennis and pickleball courts, equestrian facilities, clubhouse, playgrounds, and top-notch security with 24-hour armed guard service and roving patrols. A rare opportunity to own a warm, storybook Fairbanks Ranch home with character, comfort, and exceptional versatility in one of Rancho Santa Fe’s most treasured communities.
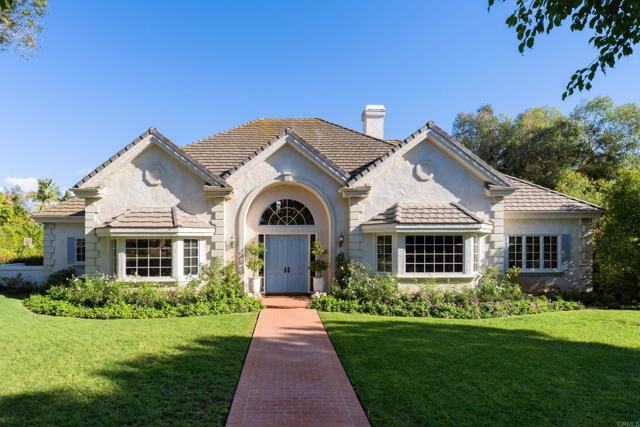

This information is deemed reliable but not guaranteed. You should rely on this information only to decide whether or not to further investigate a particular property. BEFORE MAKING ANY OTHER DECISION, YOU SHOULD PERSONALLY INVESTIGATE THE FACTS (e.g. square footage and lot size) with the assistance of an appropriate professional. You may use this information only to identify properties you may be interested in investigating further. All uses except for personal, non-commercial use in accordance with the foregoing purpose are prohibited. Redistribution or copying of this information, any photographs or video tours is strictly prohibited. This information is derived from the Internet Data Exchange (IDX) service provided by Sandicor®. Displayed property listings may be held by a brokerage firm other than the broker and/or agent responsible for this display. The information and any photographs and video tours and the compilation from which they are derived is protected by copyright. Compilation © 2025 Sandicor®, Inc.
Copyright © 2017. All Rights Reserved

