Properties in Rancho Santa Fe
Calle Feliz
16401
Rancho Santa Fe
$84,995,000
15,000
26
22
Willow Creek Estate, known as the “Wellington of the West,” is a truly unparalleled 77-acre Covenant estate that seamlessly blends the tranquility of the countryside with the vibrant allure of coastal living. Nestled just five miles from the ocean and the bustling beach towns of San Diego, this private sanctuary offers both serenity and accessibility, providing a rare living experience. Designed with a clear vision of harmony between nature and luxury, the estate is more than just a residence—it is a cherished home imbued with passion, community, and family values. At the heart of the estate is the magnificent 12,000+ SF main residence, exuding understated sophistication inspired by the timeless elegance of Santa Barbara’s architectural style and modeled after Argentina’s most magnificent estancias. Its thoughtful design allows for effortless entertaining and intimate family moments. The residence includes multiple venues ideal for gatherings and celebrations, from elaborate weddings to charitable events, all set against the backdrop of breathtaking natural beauty. A separate 2-bedroom guest house is perfectly positioned next to an entertainment pavilion, which features a fully equipped game room, bowling alley, gym, bar and full kitchen. The estate also serves as a haven for outdoor enthusiasts and equestrians alike. Spanning across 77 acres, it features private trails ideal for hiking, running, and horseback riding, as well as a pristine 15-acre bass-filled lake perfect for paddleboarding, canoeing, and fishing. Equestrian facilities include two state-of-the-art barns, 35 stalls in total, a professional riding arena where Olympic hopefuls have trained, and lush pastures, making it ideal for a variety of equestrian disciplines. Every detail of the land has been crafted to provide an exceptional experience, from the tree-lined trails to the numerous paddocks, ensuring a life of exploration and adventure. The layout of Willow Creek Estate has been thoughtfully curated to nurture family life and provide ample opportunities for learning and growth. It offers unique amenities such as a chicken coop and space for farm animals, providing hands-on experiences for children to engage with nature. The expansive grounds allow for safe exploration, where kids can learn skills like horseback riding, driving a trailer, and eventually transitioning from electric cars to full-sized vehicles. With its carefully designed living spaces, including five bedrooms in the main house and an additional five in the ancillary buildings, along with four apartments for ranch workers, the property is perfectly equipped to accommodate family, friends, and staff. Each corner of the estate has been created with love and purpose, from the tennis court and horse walkers to the round pen and private training areas, all aimed at fostering both personal enjoyment and communal connection. Strategically located to balance the ultimate in privacy with proximity to downtown San Diego, beaches, airports, and showgrounds, Willow Creek Estate is truly One of One. Whether envisioned as a shared family estate, an elite equestrian retreat, a destination wellness center, or a corporate retreat, the possibilities are limitless. This remarkable property stands as a testament to the vision, passion, and love poured into its development, offering a sanctuary where nature, family, and luxury come together in perfect harmony. Listed Exclusively with the Jason Barry Team of Barry Estates.

Calle Feliz
16401
Rancho Santa Fe
$84,950,000
15,000
26
32
Willow Creek Estate, known as the "Wellington of the West," is a truly unparalleled 77-acre Covenant estate that seamlessly blends the tranquility of the countryside with the vibrant allure of coastal living. Nestled just five miles from the ocean and the bustling beach towns of San Diego, this private sanctuary offers both serenity and accessibility, providing a rare living experience. Designed with a clear vision of harmony between nature and luxury, the estate is more than just a residence it is a cherished home imbued with passion, community, and family values. At the heart of the estate is the magnificent 12,000+ SF main residence, exuding understated sophistication inspired by the timeless elegance of Santa Barbara's architectural style and modeled after Argentina's most magnificent estancias. Its thoughtful design allows for effortless entertaining and intimate family moments. The residence includes multiple venues ideal for gatherings and celebrations, from elaborate weddings to charitable events, all set against the backdrop of breathtaking natural beauty. A separate 2-bedroom guest house is perfectly positioned next to an entertainment pavilion, which features a fully equipped game room, bowling alley, gym, bar and full kitchen. The estate also serves as a haven for outdoor enthusiasts and equestrians alike. Spanning across 77 acres, it features private trails ideal for hiking, running, and horseback riding, as well as a pristine 15-acre bass-filled lake perfect for paddleboarding, canoeing, and fishing. Equestrian facilities include two state-of-the-art barns, 35 stalls in total, a professional riding arena where Olympic hopefuls have trained, and lush pastures, making it ideal for a variety of equestrian disciplines. Every detail of the land has been crafted to provide an exceptional experience, from the tree-lined trails to the numerous paddocks, ensuring a life of exploration and adventure. The layout of Willow Creek Estate has been thoughtfully curated to nurture family life and provide ample opportunities for learning and growth. It offers unique amenities such as a chicken coop and space for farm animals, providing hands-on experiences for children to engage with nature. The expansive grounds allow for safe exploration, where kids can learn skills like horseback riding, driving a trailer, and eventually transitioning from electric cars to full-sized vehicles. With its carefully designed living spaces, including five bedrooms in the main house and an additional five in the ancillary buildings, along with four apartments for ranch workers, the property is perfectly equipped to accommodate family, friends, and staff. Each corner of the estate has been created with love and purpose, from the tennis court and horse walkers to the round pen and private training areas, all aimed at fostering both personal enjoyment and communal connection. Strategically located to balance the ultimate in privacy with proximity to downtown San Diego, beaches, airports, and showgrounds, Willow Creek Estate is truly One of One. Whether envisioned as a shared family estate, an elite equestrian retreat, a destination wellness center, or a corporate retreat, the possibilities are limitless. This remarkable property stands as a testament to the vision, passion, and love poured into its development, offering a sanctuary where nature, family, and luxury come together in perfect harmony.
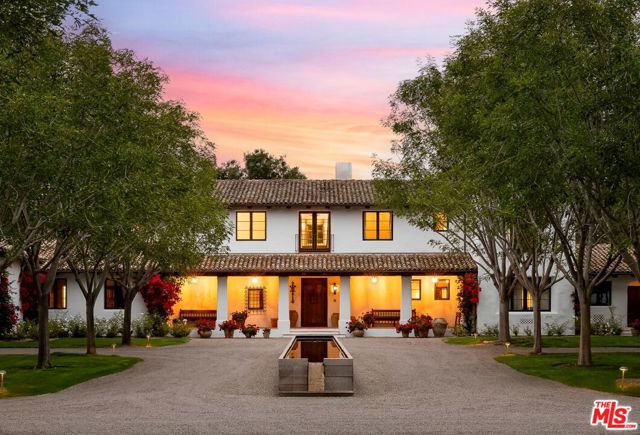
5992 Calle Camposeco
Rancho Santa Fe, CA 92067
AREA SQFT
31,068
BEDROOMS
19
BATHROOMS
23
Calle Camposeco
5992
Rancho Santa Fe
$28,880,000
31,068
19
23
Introducing Villa Nafissa, an extraordinary legacy estate that redefines the art of luxurious living. Situated on an expansive 38.98 acres in the heart of Rancho Santa Fe’s highly esteemed Fairbanks Ranch, this unparalleled property is a sanctuary where the finest craftsmanship, nature’s beauty, and timeless elegance converge. Inspired by Claude Monet’s renowned gardens in Giverny, France, Villa Nafissa offers a rare opportunity to own a once-in-a-generation masterpiece. The estate’s lush grounds are a horticultural masterpiece, featuring more than 3,000 species of flora, fruit, and mature trees. With winding pathways, a serene lake, and cascading waterfalls, every inch of this extraordinary landscape has been meticulously curated to evoke the romance and tranquility of a Monet painting. The centerpiece of Villa Nafissa is the awe-inspiring main residence, a 16,000 square-foot custom-built estate that combines contemporary design with European elegance. The residence offers sweeping views of the meticulously landscaped grounds, including a picturesque lake. The entire estate boasts 19 total bedrooms (7 in main residence, 2 in clubhouse, 6 in guesthouse #1 and 4 in guesthouse #2), and unparalleled attention to detail, the home boasts the finest European craftsmanship, with marble floors and floor-to-ceiling windows that flood the space with natural light. The expansive living areas flow seamlessly into the surrounding gardens, providing an indoor-outdoor lifestyle unlike any other. Every detail, from the soaring ceilings to the luxurious finishes, speaks to the estate’s grandeur and exclusivity. Adjacent to the main residence is a private clubhouse, a 4,000 square foot gathering space that offers the ideal environment for hosting lavish events or intimate family gatherings. Overlooking the resort-style pool and hidden spa, the clubhouse includes a grand dining room, commercial-grade kitchen, media room, and an upstairs office suite. The estate’s two guest houses, totaling 10,000 square feet of living space, provide a level of privacy and comfort unparalleled in any other residence. Each guest house is self-sufficient, with spacious living areas, fully equipped kitchens, and en-suite bedrooms, offering an exceptional retreat for extended family or VIP guests. Nestled in private corners of the property, the guest residences offer sweeping views of the pool and gardens. Designed with the finest amenities, Villa Nafissa offers an enviable lifestyle that seamlessly blends recreation, wellness, and nature. The expansive grounds feature a gym, sports court, as well as a children’s play area and jogging paths that wind through the lush gardens. For moments of peace and reflection, the yoga and meditation gardens provide the perfect escape. As a true farm-to-table estate, Villa Nafissa is home to organic orchards and vegetable gardens, which supply the residence with fresh produce. The property offers the unique opportunity to stroll through acres of botanical beauty, from vibrant flower gardens to mature trees and water features. Equestrian enthusiasts will appreciate the estate’s zoning for up to 50 horses, with ample space to create world-class equestrian facilities, including stables, riding trails, and arenas. The estate’s dual-gated access provides an additional layer of privacy and convenience, with one entry point through the guard-gated Fairbanks Ranch community and a separate private entrance for owners, staff, or guests. This rare feature offers flexibility for both personal and professional use, ensuring that privacy and security are always prioritized while offering seamless access to the amenities of the Fairbanks Ranch community. Whether you are seeking a private family compound, a retreat for corporate events, or an equestrian estate, this compound provides endless possibilities. Villa Nafissa represents the epitome of elite living.
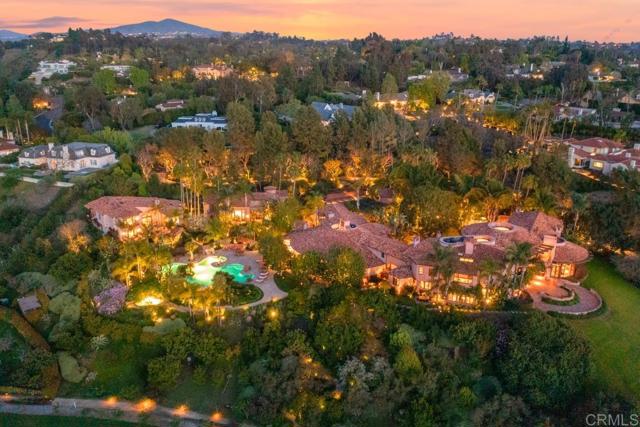
15931 Via De Santa Fe
Rancho Santa Fe, CA 92067
AREA SQFT
22,000
BEDROOMS
8
BATHROOMS
15
Via De Santa Fe
15931
Rancho Santa Fe
$22,950,000
22,000
8
15
PRICED TO SELL at only $1043/sf!!! This exquisite RSF estate totals 22,000 SF (main house over 17,000sf) of architectural triumph on approximately 2.4 usable acres. Fully renovated with high end finished in 2024, this property features 8 ensuite bedrooms, 15 bathrooms (10 full, 5 half) and 16 fireplaces. The chef’s kitchen boasts a 108” custom Caliber range, Miele appliances, coffee bar and complete butler’s pantry including an additional Sub*Zero refrigerator, Miele dishwasher and warming drawer. The almost 3,000 SF primary suite is your own private retreat with his and her immense closets, massage table, red/blue light therapy sauna, heated floors, refrigerated and towel warming drawers and an oversized 10-ft steam shower, all adorned with imported Italian marble. Luxury amenities include 2 separate bars, wine cellar, 1200 square foot Pilates studio/gym, hair/nail salon, office with pool views, and a 15-seat theater with a 20 ft LED screen. White oak plank floors throughout, 13 Toto electric toilets, smart home and top-tier security systems elevate the experience. Outdoor living features a pickleball court, resort-style pool and two terraces with estate views. This private compound consists of a detached 2-bedroom guest house with a chef’s kitchen and laundry, plus a private 1-bedroom casita. A separate gated driveway leads to a 4-car maintenance garage, with a total of 11 garage spaces make this a car collector’s dream. Located 4 miles from the ocean on the edge of the RSF Covenant, this gated estate offers prestige without HOA restrictions. Meticulously designed, this masterpiece spares no detail, offering unparalleled luxury, privacy, and exclusivity. You won't find a better deal for a new home in San Diego with this level of upgrades and style! *Broker and Broker's agents do not represent or guarantee accuracy of the square footage, bedroom/bathroom count, lot size or lot dimensions, permitted or un-permitted spaces, or other information concerning the conditions or features of the property provided by the seller or obtained from public record or other sources. Buyer is advised to independently verify the accuracy of all information through personal inspection and with appropriate professionals to satisty themselves.
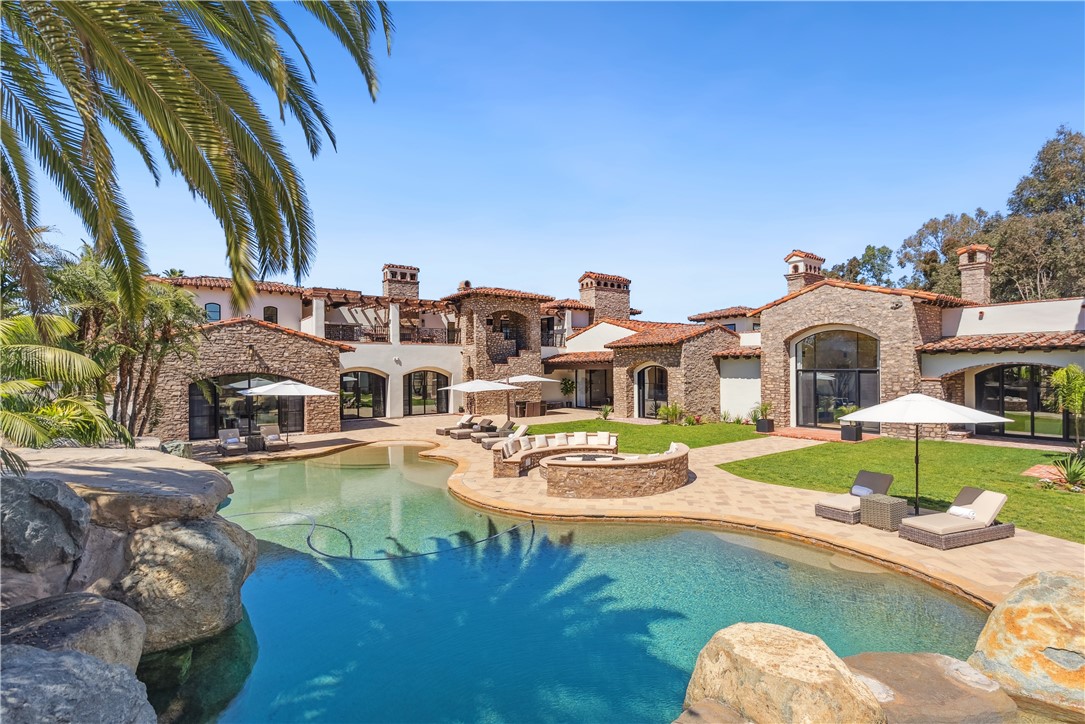
15651 Puerta Del Sol
Rancho Santa Fe, CA 92067
AREA SQFT
16,500
BEDROOMS
10
BATHROOMS
14
Puerta Del Sol
15651
Rancho Santa Fe
$22,500,000
16,500
10
14
Located in the prestigious Covenant of Rancho Santa Fe, this exceptional custom-built estate spans 8 acres of pristine grounds. Beyond the grand gated entrance, a picturesque bridge leads over a serene freshwater pond, setting the tone for the tranquility and elegance of the property. In addition to the main residence, the estate includes five thoughtfully designed structures: a dedicated gym, a private spa building, a two-bedroom guest house, a two-bedroom staff house, and auxiliary detached garage. The grounds are adorned with mature landscaping, a lush grass arena, a full regulation tennis court, and expansive open spaces that create a resort-like atmosphere. Kids of all ages will love the bowling alley and game room built into the hillside. Auto lovers will appreciate the ability to house 10 cars. The main residence is a masterpiece of luxury and functionality, featuring five spacious bedrooms, an executive office, a state-of-the-art director’s theater, an oversized entertainer’s kitchen, a welcoming family room, and a vibrant game room. Conveniently situated on the west side of the Covenant, the estate offers easy access to the freeway and is just a 10-minute drive to the stunning beaches of the area. This property combines unparalleled privacy with exquisite amenities, making it a rare gem in the heart of Rancho Santa Fe.
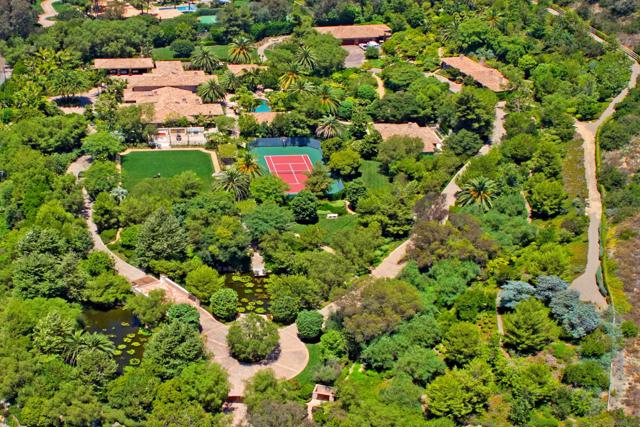
15651 Puerta Del Sol
Rancho Santa Fe, CA 92067
AREA SQFT
16,500
BEDROOMS
10
BATHROOMS
14
Puerta Del Sol
15651
Rancho Santa Fe
$22,500,000
16,500
10
14
Located in the prestigious Covenant of Rancho Santa Fe, this exceptional custom-built estate spans 8 acres of pristine grounds. Beyond the grand gated entrance, a picturesque bridge leads over a serene freshwater pond, setting the tone for the tranquility and elegance of the property. In addition to the main residence, the estate includes five thoughtfully designed structures: a dedicated gym, a private spa building, a two-bedroom guest house, a two-bedroom staff house, and auxiliary detached garage. The grounds are adorned with mature landscaping, a lush grass arena, a full regulation tennis court, and expansive open spaces that create a resort-like atmosphere. Kids of all ages will love the bowling alley and game room built into the hillside. Auto lovers will appreciate the ability to house 10 cars. The main residence is a masterpiece of luxury and functionality, featuring five spacious bedrooms, an executive office, a state-of-the-art director's theater, an oversized entertainer's kitchen, a welcoming family room, and a vibrant game room. Conveniently situated on the west side of the Covenant, the estate offers easy access to the freeway and is just a 10-minute drive to the stunning beaches of the area. This property combines unparalleled privacy with exquisite amenities, making it a rare gem in the heart of Rancho Santa Fe.
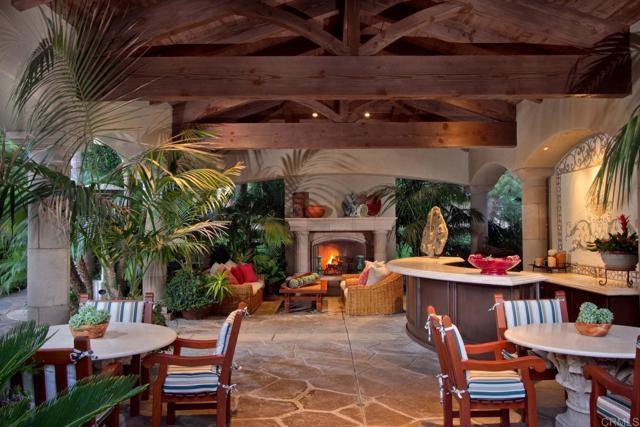
El Montevideo
6710
Rancho Santa Fe
$21,500,000
1,460
3
2
A spectacular and rare 16.5 acre all usable parcel in Rancho Santa Fe. Stunning views of the mountains, 8 separate parcels, on a non-covenant "island" surrounded by covenant properties. Lots of possibilities...large estate, family compound or development opportunity.
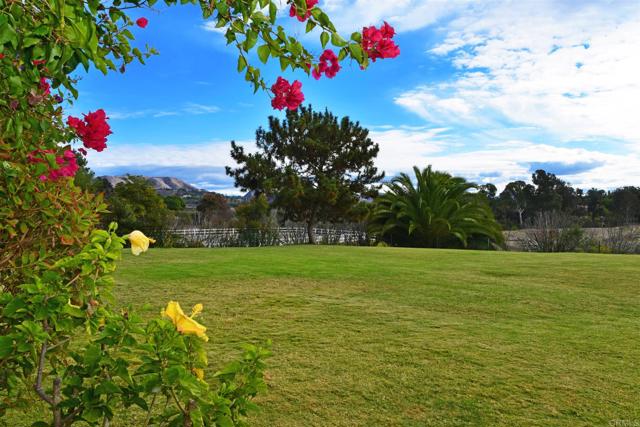
Los Arboles
16337
Rancho Santa Fe
$19,950,000
16,006
8
14
On an expansive, all usable and private six-acre parcel - Welcome to 16337 Los Arboles in Rancho Santa Fe Covenant. This Monterey Spanish-Colonial seamlessly blends historic Charm with Modern Luxury. A meandering driveway leads you up and over cascading waterfalls, past a Tennis/Sports Pavilion and 8-Stall Barn, unveiling immaculate mature landscaping and a true sense of arrival. The main residence, an original Lilian Rice core that was expanded later, offers effortless single-level style living with multiple guest homes, including a true Ranch-Hand Home + 2 Detached Guest Homes, and Breathtaking Views. Designed for both grand entertaining and serene retreat, the estate boasts an expandable Equestrian Arena, a resort-style New pool, a state-of-the-art Wellness/Gym retreat, an outdoor Movie Theater, and the finest card room in San Diego. Cutting-edge Sonos surround sound and Starlink connectivity enhance the experience, while tranquil fountains elegantly grace the grounds and create an oasis reminiscent of an elaborate and private Rancho Valencia Resort. This is luxury redefined—a sanctuary of beauty, comfort, and sophistication with 10-car garage, 8+ bedrooms and over 10,000 sq. ft. of premier Southern California living. *Selling Furnished w/ Art. Some exclusions*
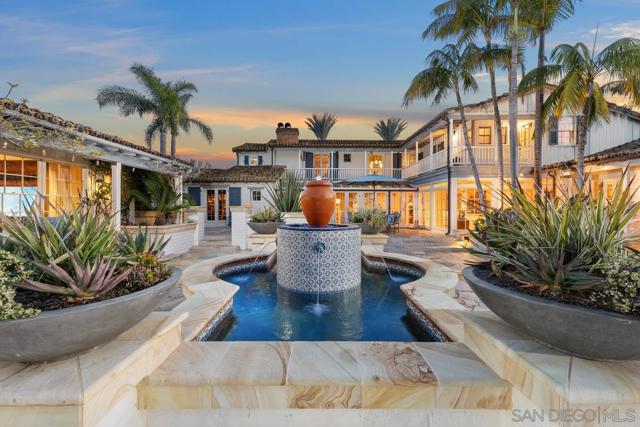
5968 Ladys Secret Ct
Rancho Santa Fe, CA 92067
AREA SQFT
12,000
BEDROOMS
7
BATHROOMS
12
Ladys Secret Ct
5968
Rancho Santa Fe
$19,850,000
12,000
7
12
Unparalleled luxury awaits at 5968 Ladys Secret Ct! Brand-New Custom Construction 2025, nestled within a gated and coveted enclave with Sweeping VIEWS/ Sunsets from the valley to the Coast and Mountains beyond. Selling Fully Furnished w/ Art and spanning over 12,000 sq ft—with not a single step—this Architectural Masterpiece combines breathtaking scale with meticulous attention to detail. A dramatic pivot door welcomes you into a serene open-air courtyard, setting the tone for a residence that offers equal parts serenity and statement. The sense of arrival is stunning & everyone will appreciate the 8-Car Garage. Master builder Kyle Doan Construction, all furniture/ design work by Very Talented Kelly Doan & architect Mark Radford—One of San Diego County’s most significant offerings Inside, rare natural Patagonia stone—sourced from a newly discovered mine—graces the Dramatic Backlit Bar and grand kitchen island, offering visual cohesion and organic elegance. Striking finishes abound, including fluted architectural detailing, Designer Furnishings and lighting, and a temperature-controlled Wine Wall. The gourmet kitchen is outfitted with a large catering kitchen and an outdoor kitchen—ideal for entertaining in style. The Primary Suite is a private sanctuary, featuring a personal Sauna, separate His & Her SPA bathrooms, dressing rooms, a dedicated washer/dryer. Expansive glass doors disappear into the walls, revealing a 65+ foot covered pavilion with a floating ceiling, flush-mount heaters, and seamless indoor-outdoor living plus Guest Home w/full kitchen & laundry 1br/1ba. Additional luxuries include 7 ensuite bedrooms, a media room, a game room, an executive office, and an impressive motor court with an 8-car garage. Also featuring a spacious guest home with its own kitchen and laundry, this private, gated estate is just minutes from Rancho Santa Fe, Del Mar, beaches, private aviation, and elite amenities—yet feels a world away. Singular in its scale, setting, and trend-setting finishes, this is more than a residence—it's a once-in-a-lifetime opportunity.
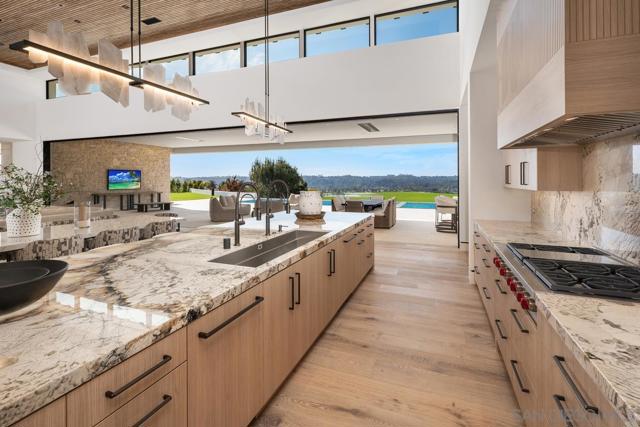
5893 Winland Hills Dr
Rancho Santa Fe, CA 92067
AREA SQFT
17,332
BEDROOMS
9
BATHROOMS
13
Winland Hills Dr
5893
Rancho Santa Fe
$18,988,000
17,332
9
13
Welcome to Eagles Nest Estate, an unparalleled masterpiece of luxury & architectural splendor, nestled on the southwestern border of Rancho Santa Fe. Perched atop a private, gated cul-de-sac street, this two-story, multi-generational residence spans 15,442 SF of meticulously curated interior living space, complemented by an additional 1,890 SF dedicated to guest & domestic quarters. Encompassing over 2.6 acres of lushly landscaped grounds that rival the world's most renowned resorts, this estate offers arguably the most breathtaking views in Rancho Santa Fe, showcasing the panoramic splendor of golf courses, ocean vistas, mountains, & a sprawling 228-acre equestrian estate. Crafted with unrivaled detail and using the finest materials sourced from around the globe, this 9-bedroom, 13-bathroom residence epitomizes elite living. The estate’s grandeur is evident from the moment you enter, where you are greeted by manicured landscapes, art, & a striking porte cochere. Each exterior brick was hand-chiseled to perfection, creating a unique distressed appearance, with the excess material thoughtfully repurposed for the driveway, exemplifying artistry & sustainability. Upon crossing the threshold, guests are welcomed into a grand entrance adorned with marble imported from Cara, Italy. The entry features a dramatic double staircase & an impressive rotunda, serving as the centerpiece of this remarkable home. The Gallery Hall, with its stunning mural by the acclaimed artist Hampton Hall—adds an element of artistic flair to the space. Crystal-clear Baccarat & rock crystal chandeliers illuminate the living and dining areas, where a Murano Gold Glass chandelier from the Isle of Lido, Italy, serves as a focal point of opulence. The formal dining room is graced by an antique Breakfront from the James C. Flood mansion, adding a touch of historical elegance. Adjacent to the dining area is a custom bar with a saltwater fish tank, perfect for entertaining. The spacious living room, with its soaring ceilings & panoramic views, & music room, offers versatile spaces for entertainment. The chef’s kitchen is a culinary delight, equipped with double ovens, dual dishwashers, Viking range, & workstation, all complemented by a butler’s pantry with wine fridge, dual warming drawers, & a large walk-in area with endless possibilities. The property also features a two-level office/library connected by an elegantly winding staircase, a concealed walk-in vault, home theatre, a sizable laundry room, & versatile bonus rooms to adapt to your lifestyle needs. The primary residence includes 7 sumptuous bedrooms, each with walk-in closets & ensuite baths. The main-level primary suite is a sanctuary of comfort & luxury, boasting a sitting area, fireplace, spa room, sauna, a steam shower, dual water closets, & dual vanities. The second-floor features 2 opulent secondary suites on each wing, each with luxurious bathrooms, walk-in closets, sitting rooms, and private balconies offering unparalleled views of the estate. Four additional ensuite bedrooms provide ample accommodation for family and guests. The estate includes 6 detached garages totaling 2,488 sq. ft., one of which is large enough to house a limousine. The property also features a two-bedroom guest or domestic suite, ensuring privacy & comfort for all. The outdoor resort-like grounds feature cascading waterfalls, a Koi pond, pool with deck jets, spa, dual outdoor showers, outdoor bar area, & a covered patio with a fireplace—all enveloped by vibrant, lush landscaping & artistic installations. Apple, guava, kumquat, avocado, lemon, and fig, further enrich the grounds, offering natural beauty & bounty. Indulge in the rooftop balcony's charm, where a dumbwaiter can effortlessly deliver chardonnay and charcuterie, allowing you to savor spectacular sunsets & surroundings. Eagles Nest Estate offers a retreat from the outside world, combining luxury & tranquility in an unparalleled setting.
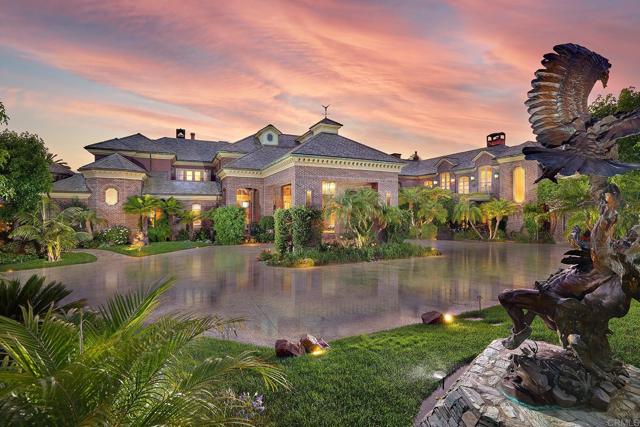
Las Colinas
7029
Rancho Santa Fe
$18,450,000
18,039
9
12
Welcome to your dream estate in Rancho Santa Fe! Set on 4.45 acres, this newly constructed custom home, completed in 2020, offers an incredible living experience with over 22,500 square feet of indoor and outdoor covered spaces. Designed for the ultimate lifestyle, this property has it all. Step into the gourmet chef's kitchen, equipped with a walk-in freezer, perfect for hosting and entertaining. Enjoy leisure and fun with a two-lane bowling alley, a 780-square-foot private gym, and a top-of-the-line movie theater for viewing. Let your creativity flow in the dedicated crafts room. The estate also features a large bar area, a sophisticated cigar and wine room, and an amazing outdoor kitchen with a swim-up bar, making it ideal for gatherings. The property includes a 2-bedroom, 1,222-square-foot detached guest casita, offering a comfortable retreat for guests. Two wells ensure the lush landscaping stays vibrant year-round. This estate truly offers a unique opportunity to enjoy luxury living in the beautiful surroundings of Rancho Santa Fe. Don't miss out on this exceptional property!
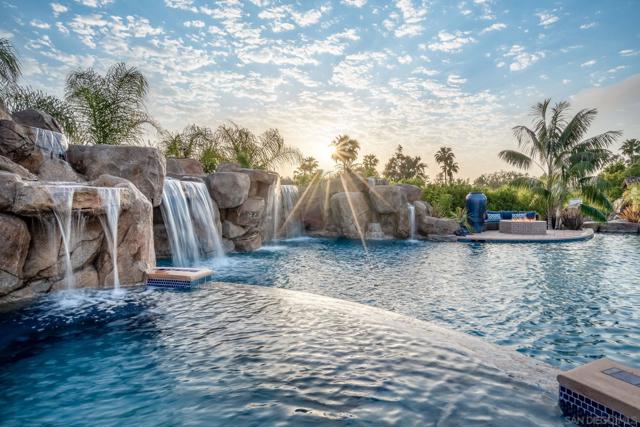
San Elijo
5956
Rancho Santa Fe
$16,495,000
12,903
6
12
Some homes are built, and some are crafted to stand the test of time. Welcome to this extraordinary Rancho Santa Fe Covenant estate—where architectural mastery meets timeless elegance, and every detail tells a story of luxury, craftsmanship, and effortless living. Designed by the renowned architect Andrew Wright and brought to life by master builder Steve Sharratt, this 5.69-acre property is more than a home; it’s a legacy. Framed by exquisite landscapes designed by acclaimed landscape architect Theresa Clarke, this estate blends natural beauty with timeless sophistication in one of Southern California’s most coveted enclaves. From the moment you arrive, the understated gated entrance sets the tone—a seamless blend of quiet luxury and intimacy. Sunlight pours through soaring ceilings, casting a warm glow on refinished walnut wood floors, hand-painted loggias, and custom Conrad shades. Designed to erase the boundaries between indoors and out, the estate invites fresh coastal breezes and natural light into every corner. The chef’s kitchen is both a work of art and a hub of daily life, featuring a Calacatta marble island, Esmeralda quartzite countertops, and a disappearing window that opens to a breathtaking courtyard. A temperature-controlled wine room, home theater ready space, snack bar and half bath elevate the lower level, creating a perfect setting for entertainment and relaxation. Beyond the main residence, luxury extends to every part of the estate. The guesthouse is more than just a place to stay—it’s a private sanctuary complete with a full kitchen, laundry, loft, and private patios. Whether hosting guests, accommodating extended family, or enjoying your own peaceful retreat, this space offers both comfort and independence. Outdoors, the estate transforms into a private resort, where every day feels like a five-star getaway. The resort-style pergola offers a seamless retreat with built-in seating around a fire pit and a dining space, perfect for sunrise swims and sunset gatherings. For those who embrace an active lifestyle, this property offers unparalleled amenities. The newly resurfaced tennis court with a basketball hoop and the upgraded tennis and gym pavilion, complete with a wet bar, two half baths, and an outdoor barbeque station, redefine at-home recreation. Whether starting your day with a morning match, an afternoon workout, or unwinding in the evening, this estate delivers a private wellness retreat designed for both movement and mindfulness. Just minutes from the Rancho Santa Fe Golf & Tennis Club, fine dining, boutique shopping, and the charming Village, this home is more than just a residence—it’s a lifestyle. Set in one of Southern California’s most coveted communities, it offers serenity, sophistication, and exclusivity in perfect harmony. Rarely does a property of this caliber come to market. A true masterpiece of architecture, design, and lifestyle, this estate is an opportunity to own not just a home, but a sanctuary.
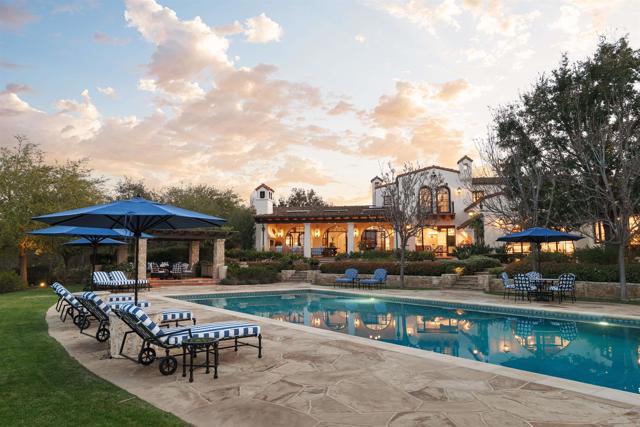
El Apajo
6314
Rancho Santa Fe
$15,995,000
21,805
10
17
This Magnificent Compound is a one-of-a-kind Village estate set on nearly 5 fully usable, walled and double gated acres in Rancho Santa Fe. Designed and built by Sylvester Construction, this private compound offers over 20,000 sq ft of refined living space across four separate buildings, including 10+ bedrooms, 17 bathrooms and unmatched resort-style amenities. The main, single level, residence features 5 ensuite bedrooms, dual his-and-her master bathrooms with extra large walk in closets and a private outdoor area with a waterfall, formal living and dining rooms, a cherry wood paneled study, music and game rooms opening to a wine bar and climate controlled wine cellar, his and her offices, and an expansive family room with disappearing lift and glide doors that recede into the wall for seamless indoor/outdoor living. The Chef's kitchen has high end Viking appliances, four Viking ovens, a Sub-Zero refrigerator, walk in pantry and a vast center island. Additional structures include a private theater house with a coat check, full snack and drink bar and game room, a 2-story collector’s showcase building with a full gym (or fits 10 cars) and a 3 bedroom guest house upstairs, plus a detached 2BR guest house with an office and attached 2 car garage. The gym was originally built to be a high end barn and could easily be converted. There is plenty of space for a large corral and jumping area. Trails can be accessed from the property for long trail rides. Outdoors, enjoy a resort style pool with multiple waterfalls, two covered cabanas with wood burning fireplaces, an outdoor BBQ area, and tranquil courtyards surrounded by lush, mature landscaping. The entire property is run by paid solar including the pool and smart home technology. Inspired by ancient Italian villas and Tuscan design, this opulent estate offers total privacy, high-end finishes, and Southern California luxury at its finest.
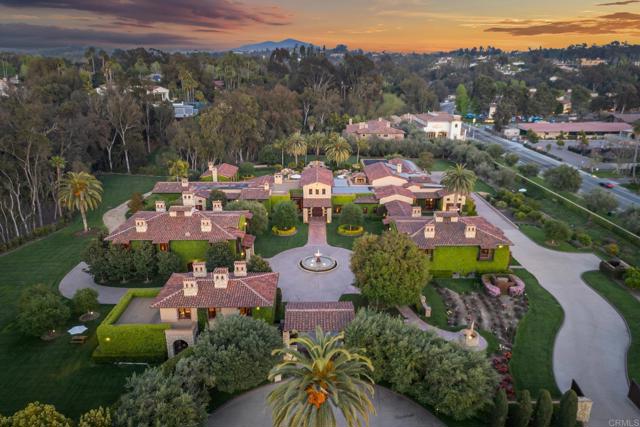
Via Roswitha
18127
Rancho Santa Fe
$14,950,000
10,722
6
8
Nestled behind a grand, gated entrance, this private 6-acre Covenant estate in Rancho Santa Fe is a hidden treasure at the end of a secluded drive. Surrounded by meticulously manicured landscaping, soaring palms, flourishing vineyards, and a fragrant orange grove, the property emanates serene luxury. Perched atop one of the highest elevations in Rancho Santa Fe, the six-bedroom estate boasts commanding southwest views of the region, stretching to Black Mountain, UTC, and Mount Soledad in La Jolla. The main residence is an architectural masterpiece, offering four spacious bedrooms, a voluminous office, a walk-in wine cellar, a spa-like primary suite with two boutique showroom closets, and a gourmet kitchen. Perfect for entertaining, the home features an elegant bar, a comfortable family room, a massive game room, and a theater/gym. Outside, the resort-style pool dazzles with its breathtaking size and beauty, setting the stage for unforgettable gatherings. The guest house includes a full living room, kitchen, bedroom, and bathroom for ultimate comfort and privacy. Adding to its charm, there is a paddle court with viewing pavilion and the four-stall barn has been transformed into four luxurious casitas, ideal for hosting guests. A lush grass arena invites both children and adults to play and revel in the property's idyllic surroundings. This estate is a rare combination of privacy, elegance, and sweeping vistas, offering an unparalleled lifestyle in one of Rancho Santa Fes most coveted locations.
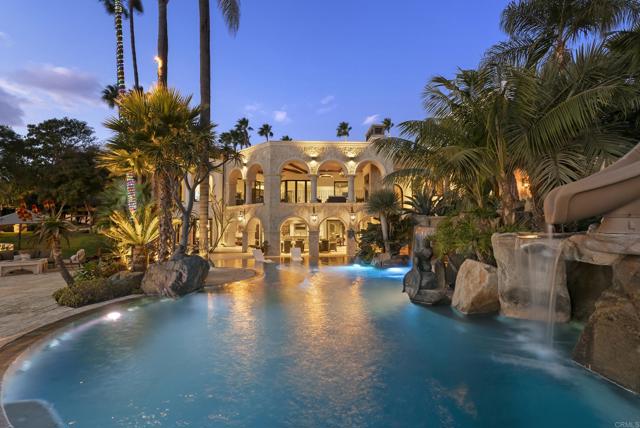
16327 Avenida de los Olivos Unit Lot 609
Rancho Santa Fe, CA 92067
AREA SQFT
9,000
BEDROOMS
7
BATHROOMS
10
Avenida de los Olivos Unit Lot 609
16327
Rancho Santa Fe
$14,000,000
9,000
7
10
ELEVATED EXCELLENCE The quintessential offering of superb BRAND NEW construction located within the ultra-prize residential community of Fairbanks Ranch! A magical pairing presenting a unique opportunity for the highly discerning Buyer. This brand new turn-key estate was designed and constructed with an elevated level of sophistication that exudes luxurious attention to every detail for enriched day-to-day living. Please see supplement for more details! With 11,300 sq ft under roof, serenely sited above street level & presiding over a haven of understated luxury, the estate offers 7 bedroom suites & 10 baths, with the Primary Suite ideally presented on the main level. Stunning fusion crystal polished quartzite, exclusive white polished quartzite, & walnut cabinetry and door systems reign throughout. The uber high tech, yet luxurious, theatre, the dedicated Executive Office/Library, dreamy state-of-the-art kitchen, exquisite use of European wide plank white oak, interior & exterior gold Jerusalem stone & large format Porcelanosa, exquisite lighting & perfect proportions beckon throughout this world class property. Elevator, oversized 4-car garage, whole house leak-detection installation, owned SOLAR, multiple laundry facilities, cul-de-sac location. The attached 2 BD suite, kitchen, 3 bath, laundry room, living room with balcony Guest House (ADU) offers myriad living opportunities. This estate was masterfully constructed by builder Kyle Doan & impeccably furnished by Kelly Doan--a stunningly unique & distinctive merging of talent.
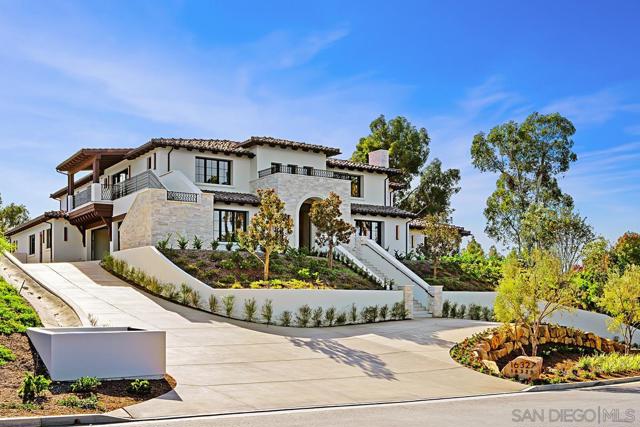
Poco Lago
6884
Rancho Santa Fe
$13,750,000
11,121
7
9
Please note that the above-referenced price reflects the Reserve Price for the property, which is available for purchase through a luxury bidding opportunity. Submit offers now. Seller reserves the right to accept or reject offers and additional terms apply. Please visit Paramount Realty USA’s website for more details. SINGLE-STORY & GUEST UNIT, NEW CONSTRUCTION completed in 2023. Meticulously designed combining luxury by a renowned Feng Shui master to ensure harmony & ample natural light, every detail has been tailored to create an elegant living space on this RARE ELEVATED 2.23 acres with coastal breezes. Entering the PRIVATE double Gates, youre captivated in serenity & privacy, setting the stage for a remarkable living experience. The hand-forged iron double doors entrance welcomes you into a space adorned with Italian Carrara white marble floors & handcrafted wood panels. Platinum iron arched rails & natural Ashlar marble columns enhance the flow of energy throughout the home. The living spaces are bathed in natural light through the stained glass skylights & arched windows, infusing each room with positive chi. Czech crystal chandeliers & intricate wood carvings add a touch of opulence, while custom cherry wood cabinets provide both functionality & beauty. The formal living room with a marble fireplace, surrounded by marble walls that radiate warmth & luxury. The primary suite boasts a marble fireplace, wool carpet, sauna, two bathrooms & two walk-in closets. Entertaining in the family room & bar/wine cellar, Italian marble floors, creates an atmosphere of sophistication & conviviality. The gourmet kitchen with Italian marble floors, cherry wood cabinets, & state-of-the-art Miele appliances, is a chef's dream. The second-story guest unit is attached to the single-story main residence offers its own private entrance with two bedrooms, two bathrooms, kitchen, living room, laundry room & two decks. Outdoor amenities include a BBQ kitchen area perfect for al fresco dining. Highly rated schools, golf, race track & nearby coast, this property stands as a testament to the art of living well in modern luxury. Property offers the opportunity to build an Accessory Dwelling Unit. Pool, garages/unit, primary bedroom, hallway, living room & office images are conceptual intended to illustrate potential ideas & are not to scale. Relevant entities approval are required. Pool blueprints available to preview. Sold furnished with exempted items.
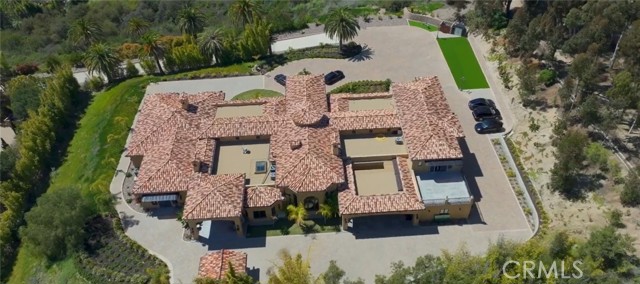
14869 Calle Montelibano
Rancho Santa Fe, CA 92067
AREA SQFT
9,227
BEDROOMS
8
BATHROOMS
9
Calle Montelibano
14869
Rancho Santa Fe
$13,500,000
9,227
8
9
Welcome to this brand new, high-design Rancho Santa Fe compound, nestled within the exclusive gated community of Rancho Farm Estates. Situated on two flat acres, this remarkable estate boasts nearly 10,000 square feet under roof, encompassing a six-bedroom main house, a guest house, a full outdoor kitchen, separate indoor and outdoor bars, a gym, an office, and a three-car garage. Designed for both grand-scale entertaining and comfortable everyday living, the property features a saltwater pool and jacuzzi, a full outdoor sound system with televisions, a putting green with a sand trap, an in-ground trampoline with a full outdoor playset, a vineyard, heated outdoor living rooms, and four outdoor dining areas. The compound's location behind a private gate within a larger gated community ensures an unparalleled level of security and privacy. The layout of the structures is ideal for accommodating multiple house guests and multi-generational living. From the marble and porcelain slabs to the white oak cabinets and European oak floors, this home is impeccably appointed. Every detail exudes style, from the custom wallpaper and RH lighting to the artisan metalwork and meticulously designed closets found throughout.
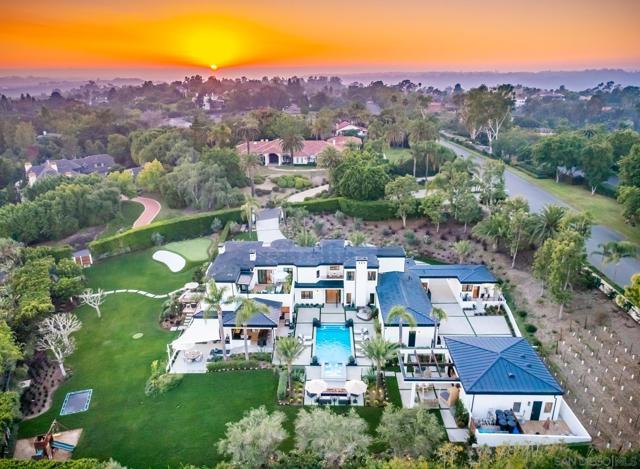
Calle Reina
6565
Rancho Santa Fe
$13,500,000
11,893
7
10
Nestled within the prestigious 24-hour guard-gated community of Rancho Del Lago—once home to a traditional orange grove—this extraordinary, privately gated estate has evolved into a true resort-style sanctuary, now flourishing with an exceptional garden of over 150 fruit-bearing trees and plants. Featuring more than 30 varieties of fruits, berries, and nuts, the orchard provides a year-round bounty with something always in season. Spanning over 11,893 square feet on a single level, this captivating residence embodies the pinnacle of luxury, comfort, and timeless sophistication. Upon arrival, a grand gated entry welcomes you to manicured grounds and architectural elegance. Inside, the home offers 7 spacious bedrooms, 8 full bathrooms, and 2 half bathrooms—designed to provide the utmost privacy and comfort for both residents and guests. Expansive windows, doors, and vanishing glass walls create seamless indoor-outdoor living, while refined details such as Murano glass chandeliers, European limestone flooring, slab Brazilian quartzite countertops, and custom burled wood cabinetry reflect curated luxury at every turn. Step outside to discover your own private oasis—complete with a shimmering pool, lush organic gardens, and mature, year-round producing fruit, vegetable, and flower beds. A standout amenity is the full-size, lighted tennis court—an increasingly rare feature, as newly illuminated courts are no longer permitted within San Diego County. This exclusive offering presents an exceptional opportunity for tennis and pickleball enthusiasts seeking year-round play. The thoughtfully expanded floor plan includes a sophisticated guest house with a private bedroom, living room with Murphy bed, bathroom, and kitchenette—ideal for visitors or multigenerational living. A glass-enclosed multimedia/game room, arcade, gym, and catering kitchen add to the property's versatility and appeal. The recently reimagined outdoor amenities include an enlarged pool and covered entertainment pavilion with a full outdoor kitchen and a dramatic fireplace—offering the ultimate five-star ambiance for al fresco dining and grand-scale entertaining. Two generously sized garages accommodate up to eight vehicles—perfect for collectors or those seeking ample storage and functionality. 6565 Calle Reina is more than a residence—it is a lifestyle. From its refined interiors to its unparalleled resort-style amenities, this one-of-a-kind estate delivers an elevated living experience in one of Rancho Santa Fe’s most coveted communities. Discover the ultimate fusion of elegance, leisure, and legacy living.
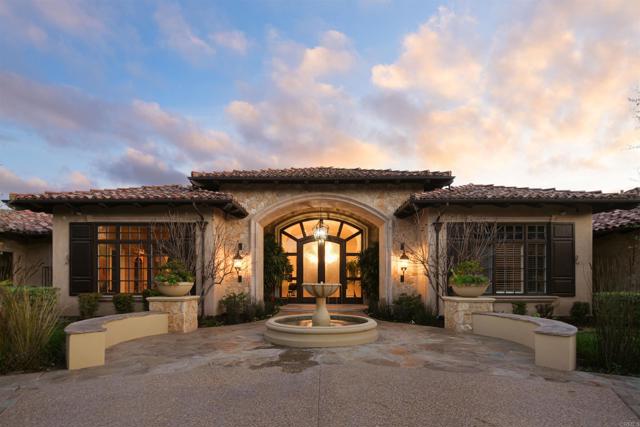
6320 Calle Ponte Bella
Rancho Santa Fe, CA 92091
AREA SQFT
9,605
BEDROOMS
5
BATHROOMS
6
Calle Ponte Bella
6320
Rancho Santa Fe
$12,400,000
9,605
5
6
6320 Calle Ponte Bella is an exquisite single-story estate nestled in the exclusive gated community of The Bridges at Rancho Santa Fe. The home embodies the finest in Santa Barbara-inspired architecture and offers nearly 10,000 square feet of living space between the main home and the guest house. Situated on nearly 2 acres of usable land, this exclusive estate lot provides privacy, luxury, and breathtaking views of the 12th hole in one direction and unrivaled vistas in the others. The home’s interior is a masterpiece of design, featuring elegant finishes such as travertine floors, wood beams, custom walnut cabinetry, and much more. The spacious floor plan includes a gourmet kitchen equipped with professional-grade appliances, a great room with lift and slide doors, creating seamless indoor-outdoor living, and multiple fireplaces, creating a warm, inviting atmosphere throughout. The master suite is especially noteworthy with a private terrace, luxurious spa bath, and extraordinary closet. Outdoors, the property boasts a zero-edge saltwater pool, spa, outdoor kitchen, and expansive patios—perfect for entertaining guests or enjoying peaceful family time. The meticulously landscaped grounds also include a guest casita, bocce court, lush lawns, and classical gardens, creating a resort-like ambiance right at home. Living in The Bridges comes with numerous perks. This prestigious community offers access (separate membership) to world-class amenities, including a championship golf course designed by Robert Trent Jones Jr., a private clubhouse with gourmet dining, fitness center, tennis courts, and a junior Olympic-sized swimming pool. Additionally, residents enjoy the security of 24-hour guard-gated entrances, ensuring privacy and peace of mind.
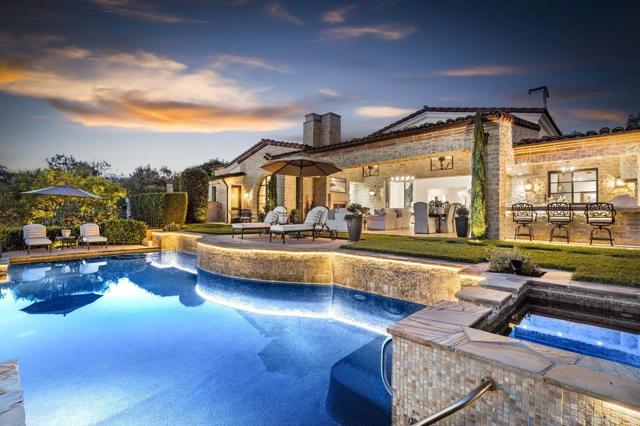
El Aspecto
4728
Rancho Santa Fe
$11,995,000
7,129
5
6
Organic Luxury ~ Welcome to 4728 El Aspecto—an extraordinary **Brand-NEW Custom-Built Estate 2025 ** with sustainable sensibilities in the prestigious Covenant of Rancho Santa Fe. Blending modern warmth with natural beauty, this Architectural Masterpiece offers Panoramic Mountain Views and seamless indoor-outdoor living across 4.07 acres. Designed to honor the gorgeous West Covenant Mountain views, the home integrates organic textures like poured-in-place concrete walls, Moroccan Zellige tile, Terra Cotta, and heated matte limestone with a bush-hammer finish. Rooted in thoughtful design and natural materials, the residence features fiber internet, smart home technology, Lutron lighting, and native low-water landscaping. The gourmet kitchen showcases honed Taj Majal countertops, Gaggenau appliances, and an open flow ideal for entertaining. Additional amenities include a wine cellar, media room, outdoor kitchen with BBQ, and a saltwater pool with private outdoor showers. The wellness center invites rest and rejuvenation with a steam shower, dry sauna, and gym framed by floor-to-ceiling glass and sweeping views. Each bedroom suite features European oak flooring and Robern cabinetry, while a private elevator and separate guest quarters enhance livability. A detached one-bedroom guesthouse with kitchenette and private entrance offers a peaceful space for guests or extended stays. This is modern luxury reimagined—earthy, refined, and effortlessly serene.
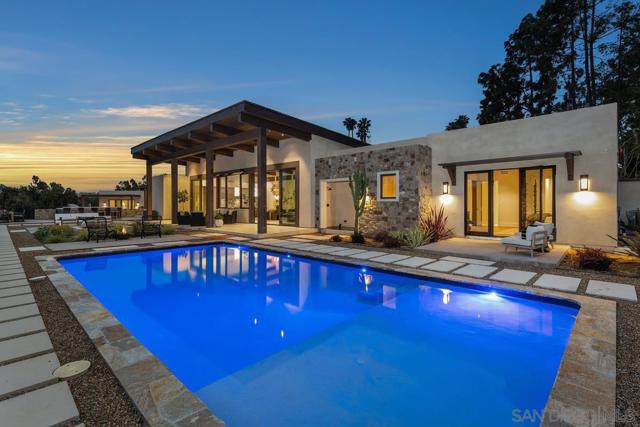
Lago Lindo
6525
Rancho Santa Fe
$11,700,000
8,092
6
9
The Hahncienda: The Romance of Rancho Santa Fe. A luxurious Spanish Colonial revival style estate, perched on over 3 acres of lush landscaping. This is a rare opportunity to own an original historic Lilian J. Rice period home that seldom comes to market. The home has a pedigree that reaches back in time to the 1920’s and represents an incredible example of the Spanish eclectic-style that was synonymous with that era of Southern California architecture. Sited on over 3 acres, the estate, designed in 1927, offers breathtaking lake views and timeless elegance in the heart of historic Rancho Santa Fe’s Covenant, which today it is revered for its rural beauty, its golf and tennis facilities, equestrian lifestyle, dedicated riding and hiking trails and top rated schools. In the heart of the expansive interior is the elegant Rice-designed living room. A key feature is the Spanish-style fireplace with an oversized breast that reaches up to exposed rafters, another Rice signature design detail. The primary suite is a tranquil retreat with beautiful lake views and dramatic sunsets. Ensuite are his-and-hers bathrooms and dressing rooms, including a fireplace and sauna. The family-style kitchen features custom wood cabinetry, a fireplace and an expansive Mexican tile island with built in gas range and sink. The kitchen blends functionality and style, making it perfect for both everyday gatherings and entertaining. Adjacent to the kitchen is a butler’s pantry, food pantry, wet bar and an office. The home was expanded in the 1980's to include additional bedrooms, a caretaker’s apartment, and a resort-style cabana and remains true to its architectural heritage. With its unparalleled craftsmanship, history, first class amenities and serene setting, the Hahncienda is a rare once-in-a lifetime opportunity to own a piece of Lilian Rice’s architectural legacy.

Colina Fuerte
18383
Rancho Santa Fe
$11,450,000
10,539
6
8
The Eagle's Nest! Unparalleled Panoramic View Estate in RSF Covenant with long-private, gated driveway adorned w/ mature trees boasting 10,000+SF of refined ONE-level living on 3.26 manicured acres. In this estate, luxury knows no bounds w/ the distinction of natural gas, sewer, underground utilities, Solar, a symphony of modern tech & elegance awaits w/ integrated smart home features: Sonos surround, WiFi-app enabled appliances, climate control with 5-HVAC zones & high-level security. Luxe limestone & white oak grace the interiors while overnight guests enjoy the touch of Fabrica in secondary suites. Detached GH offers serene retreat: full kitchen, bath, & private patio overlooking Tennis Court, Putting Green, never-ending Views & Southern CA sunsets. Enjoy seamless indoor/outdoor living w/expansive veranda w/auto-screen shades, bar-height firepit, dynamic pool and cascading ponds set the stage for ideal entertaining. Roaring fireplaces in the great room & formal dining, exec home office w/custom cabinetry & Calacatta accents, private home theatre, temp-controlled wine cellar. Luxe primary suite is an escape to unparalleled relaxation w/ true spa-like bath complete w/ sauna, custom soaking tub & wellness massage area. Chef's gourmet kitchen boasts top-of-the-line Wolf appliances, dual islands w/ refrigerated drawers & walk-in pantry. nearly 60 miles of equestrian & walking trails, Rowe school, Social Membership, & nearby Covenant Golf, RSF Village, shopping, restaurants & only 15 minutes to McClellan-Palomar Airport.
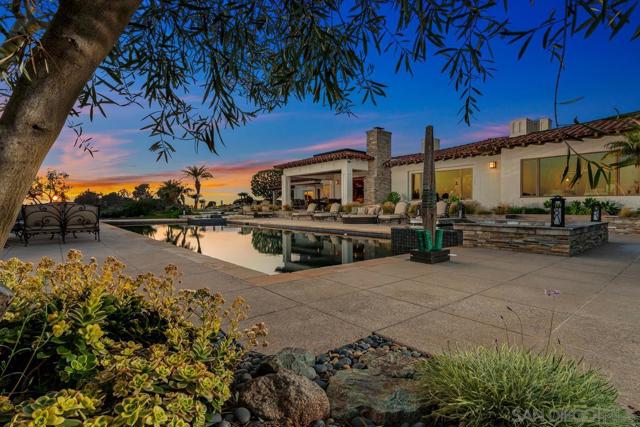
6002 Via Posada Del Norte
Rancho Santa Fe, CA 92067
AREA SQFT
12,745
BEDROOMS
6
BATHROOMS
8
Via Posada Del Norte
6002
Rancho Santa Fe
$11,350,000
12,745
6
8
Hand-selected for its premier location at the end of a quiet cul-de-sac, this extraordinary contemporary estate sits on one of the most coveted lots in the prestigious community of Fairbanks Ranch. Spanning over 12,000 sq. ft. on 8.6 acres, the residence commands panoramic views of the San Dieguito River Valley and blends architectural artistry with the warmth and functionality of a true family home. Step inside to discover interiors finished in imported Bulgarian marble and granite, complemented by soaring ceilings, custom steel-reinforced beams, and automated skylights that flood the space with natural light. Statement features include a large indoor aquarium, a striking Eric Orr granite water sculpture, and a glass-walled indoor pool and spa. The open-concept design flows into a sleek chef’s kitchen with a walk-in pantry, oversized commercial appliances, and a glass entertainment bar, all anchored by floor-to-ceiling sliding doors that blur the line between indoors and out. This smart home is built for elevated living: a state-of-the-art at-home cinema, spacious wine cellar, two private offices, exercise room, and art room provide refined function and inspiration throughout. The resort-style grounds are unparalleled—complete with multiple fire features, a heated indoor-outdoor cabana, putting green, bocce court, outdoor kitchen, and expansive patio decks perfect for entertaining beneath sunset skies. A true legacy property—custom-built on a premier lot in Fairbanks Ranch, where every sunrise, sunset, and starlit evening is an experience in serenity.
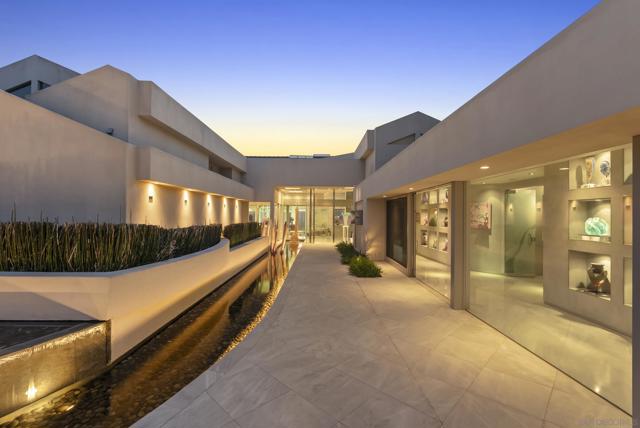
Los Morros
17535
Rancho Santa Fe
$10,995,000
14,085
6
9
This stunning single-story estate offers unmatched beauty and privacy. Located on the West Side of the Covenant in Rancho Santa Fe, home blends elegance and comfort, featuring a private Master Suite with individual his/her closets & bathrooms, a chef’s kitchen with butler’s pantry, and expansive living spaces that flow seamlessly outdoors to loggias, pool, and an outdoor kitchen. Perfect for entertaining or multi-generational living, the home has two detached casitas, a subterranean climate-controlled wine cellar, pool house, media room, clay tennis court, putting green, rose gardens, and a car barn with Tesla chargers. Crafted with the finest materials, this legacy property offers luxury on all levels. This home is a must see!

Muirfield Way
7888
Rancho Santa Fe
$10,495,000
8,878
5
9
Perched at the end of a quiet cul-de-sac on a prime, 1 acre parcel, this extraordinary estate captures sweeping west-facing ocean views and exemplifies luxury living in the prestigious guard-gated golf community of The Farms at Rancho Santa Fe. Recently completed in 2025, the residence has undergone a high-end, comprehensive renovation with every detail and design finish personally curated by award-winning designer Maria Barry of LeDimora. From the moment you enter, you’re greeted by grand-scale living spaces, bespoke finishes, and a seamless indoor-outdoor flow that celebrates the home’s remarkable setting. As a unique bonus, for residents who are also Rancho Valencia members, enjoy private gated access to the adjacent Rancho Valencia Resort, offering convenient entry to its world-renowned spa, acclaimed Pony Room restaurant, and top-tier tennis facilities. This is a rare opportunity to own a fully renovated showpiece in an elite enclave, just moments from world-class golf, dining, and coastal access.
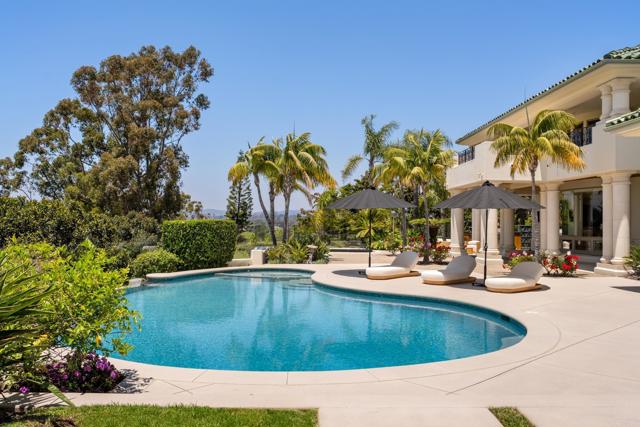
Las Colinas
6372
Rancho Santa Fe
$9,995,000
11,325
8
10
Set on 6 Expansive VIEW Acres, 6372 Las Colinas is located within the prestigious Rancho Santa Fe Covenant, this exceptional Custom-Built Estate offers unmatched Privacy & Tranquility. Every facet of this residence was precisely curated to evoke a sense of awe. The meticulously maintained grounds feature a long olive tree-lined driveway and include a variety of mature citrus and fruit trees. Five-Star resort-style ambiance with a stunning, classic rectangular pool, complete with a stylish Cabana, perfect for relaxation and entertainment. ALL single-level living boasts generous living spaces seamlessly blending indoor/outdoor living featuring spacious bedrooms, an executive office, and a versatile game/kids lounge, along with a Detached Guest Casita for added privacy and comfort. Car enthusiasts will appreciate the ample 6-car garage space, set within a grand motor court. Located in a highly desirable area of the Covenant, the property provides easy access to 60 miles of private equestrian/walking trails and within Roger Rowe School District. This estate is not only a testament to luxury living but also a serene retreat that promises a lifestyle of exceptional comfort and prestige.
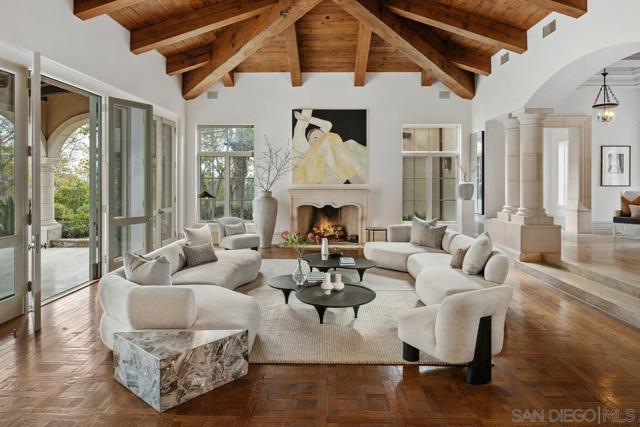
Via Del Alba
16039
Rancho Santa Fe
$9,995,000
6,247
5
4
Premier Westside equestrian estate! Set on 5.22 level and useable acres, this up-to-date California ranch sports modern and elegant features throughout. The main residence is 4,473 square feet, 5-bedroom, 3.5-bath featuring luxury appliances, exquisite finishes, a gym, wet bar, office and bonus room. Above the beautiful 6 stall breezeway barn is a chic guest house with large primary suite, guest room and bath, living room, full kitchen and views of the arena, valley and mountains. Downstairs is an additional suite with kitchen, bathroom, bedroom and separate powder room and laundry facility. The exceptional equestrian facilities include a huge Grand Prix jumping arena with top quality footing, on-site trail plus access to Covenant 60-mile trail network, grazing areas, turn outs, grass pastures and an excellent well for irrigation. The private grounds feature a large salt water pool and jacuzzi with spacious lawns and ample entertaining space. The landscaping is a work of art with dozens of fruit and citrus trees, including avocado, peaches, apricots, nectarines, plums, Meyer lemons, limes, oranges, dragon fruit, guava, figs, macadamia nut trees and rows of blackberry and blueberry bushes with water conscious irrigation. The property is completely private with expansive views and gentle breezes Quiet, sought-after westside location down a long private drive, bounded by two iconic estates with stunning views of the mountains and valley to east in the prestigious Rancho Santa Fe Covenant, this property offers easy access to restaurants, stores, beaches and freeways.
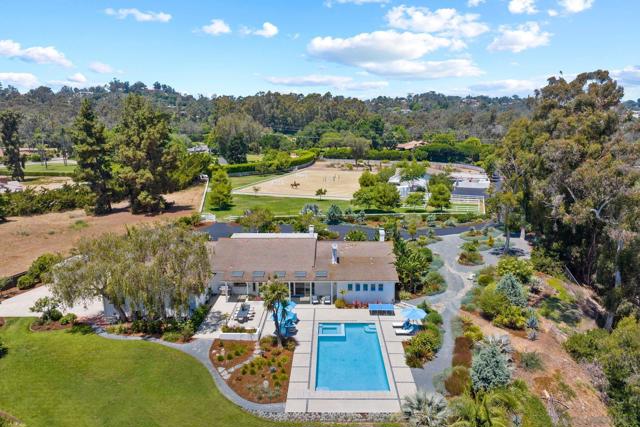
Las Colinas
6977
Rancho Santa Fe
$9,995,000
10,502
6
9
Rancho Santa Fe covenant Gracefully positioned along the tree-lined street, 6977 Las Colinas masterfully combines historic California hacienda architecture with contemporary elegance. Drawing inspiration from the estates of Montecito and Santa Barbara, this three-acre property embodies the spirit of early California design, where warmth and authenticity merge in perfect harmony. Once on the property, you're greeted by the intimate charm of a flower-filled, beamed portico complete with a raised fireplace, merely setting the tone for the meticulous details that follow. Stepping inside, the home opens up to all the first impressions have promised, with carved beams, 12 sets of antique Mexican doors and arched passages, while reclaimed wood floors and patinaed Saltillo tiles provide depth and texture. With 14 fireplaces thoughtfully placed throughout the home and outdoor spaces, the property exudes a constant sense of warmth and character. The seamless flow from room to room extends to its terraces, lush gardens, and courtyards, fully embracing an indoor-outdoor lifestyle. Impeccably restored and reimagined by its designer-owner—whose work has graced national publications—this estate effortlessly bridges the old and the new. Recent upgrades include remodeled bedrooms and bathrooms, updated electrical and plumbing systems, restored original iron lanterns, and a revamped irrigation system that nourishes the stunning landscape. Vibrant olive, avocado and lemon trees, cacti, lavender, white roses, and native grasses enhance the tranquil atmosphere, all surrounding a resurfaced swimming pool, spa, and sport court that offer ample opportunities for recreation. At 10,500 square feet, this home features a carefully curated blend of spacious, open-concept areas and intimate retreats. Expansive living rooms and a family lounge are complemented by cozy spaces such as the library, a cashmere-upholstered TV room, and a private wine-tasting “cave.” Generously sized bedrooms, many with dedicated sitting areas, offer flexibility for modern living. Just moments from the heart of Rancho Santa Fe Village, with its charming shops, restaurants, and the newly renovated Inn at Rancho Santa Fe, the location is second to none. As a resident of the Covenant, you also enjoy immediate membership to the prestigious Rancho Santa Fe Golf & Tennis Club, with no waitlist or sponsorship required. A rare blend of old-world charm and contemporary sophistication, 6977 Las Colinas offers an extraordinary opportunity to own a timeless piece of Rancho Santa Fe history infused with modern grace and lasting appeal.
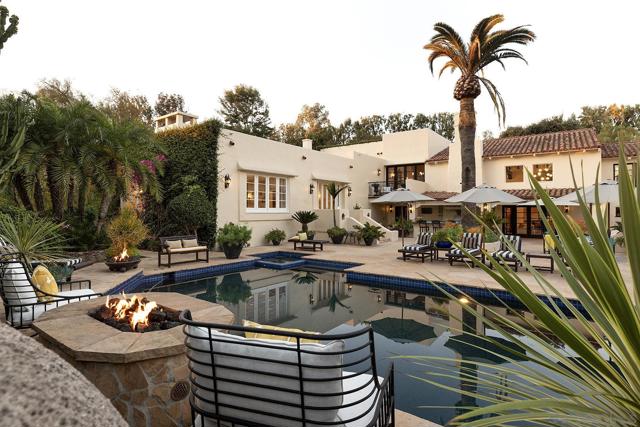
Camino Saucito
6691
Rancho Santa Fe
$9,995,000
8,043
5
7
Price DROP, making it the BEST & Ultimate Opportunity for New Construction! When a Top Notch AD designer, Becki Owens, is hired to curate a**Brand-NEW Custom Estate 2025, located at 6691-93 Camino Saucito, something Truly Spectacular is Born! Tucked graciously at the end of a story book cul-de-sac on the North side of Fairbanks Ranch, this stunning property offers 3 View acres with lots of room to roam and easy to add additional amenities if desired. The layout and space design are well thought out plus guests will love the Detached Guest Home. The home was designed to be a timeless Jewel with seamless indoor/outdoor living throughout and incredible Southwest Exposure off the back. Designated Media Room, Gym off pool area, executive Office/Library, charming & layered gourmet kitchen PLUS full / hidden back kitchen, oversized laundry room with complete custom locker storage for family. The finishes and details plus lighting are at the very highest quality level and the stone details, brass finishes and steel door, steal the show! Now this is LUXURY!
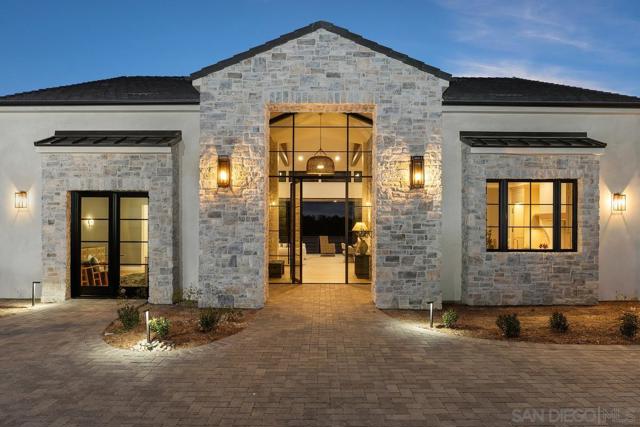
17461 Avenida De Acacias
Rancho Santa Fe, CA 92067
AREA SQFT
12,011
BEDROOMS
7
BATHROOMS
10
Avenida De Acacias
17461
Rancho Santa Fe
$9,990,000
12,011
7
10
Located in the prestigious Rancho Santa Fe Covenant, this stunning custom lake house offers a unique blend of luxury and tranquility. The property is set on 3.05 acres beautifully landscaped, gated grounds, featuring a serene lily and reflecting lake upon arrival. The main house welcomes you with a spacious living room, family room, and a dedicated dining room. A gourmet kitchen, butler's kitchen, and full bar cater to all your culinary and entertaining needs. The first floor also houses three elegant bedroom suites and a large library with a secret office. Ascending via a grand staircase or elevator, the second floor reveals two luxurious master suites, each with private verandas overlooking the lush gardens. The 2 bed 2 bath detached guest home can adapt to your personal needs. Outdoors, enjoy a pool with spa, fireplace, tennis court, kids playground and more. The estate is adorned with fruit trees and features a veggie garden, offering the perfect blend of recreation and relaxation. Conveniently located near the RSF Village, the property provides easy access to top amenities such as the RSF Golf and Tennis Clubs and Roger Rowe School.
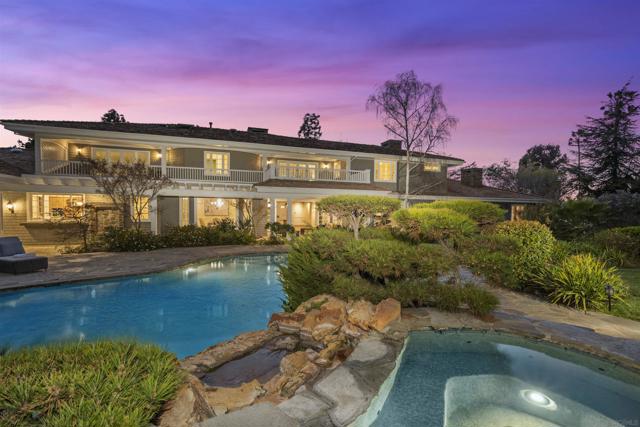

This information is deemed reliable but not guaranteed. You should rely on this information only to decide whether or not to further investigate a particular property. BEFORE MAKING ANY OTHER DECISION, YOU SHOULD PERSONALLY INVESTIGATE THE FACTS (e.g. square footage and lot size) with the assistance of an appropriate professional. You may use this information only to identify properties you may be interested in investigating further. All uses except for personal, non-commercial use in accordance with the foregoing purpose are prohibited. Redistribution or copying of this information, any photographs or video tours is strictly prohibited. This information is derived from the Internet Data Exchange (IDX) service provided by Sandicor®. Displayed property listings may be held by a brokerage firm other than the broker and/or agent responsible for this display. The information and any photographs and video tours and the compilation from which they are derived is protected by copyright. Compilation © 2025 Sandicor®, Inc.
Copyright © 2017. All Rights Reserved

