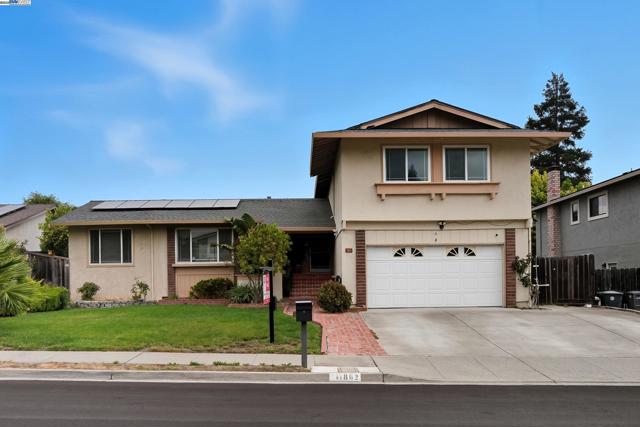Favorite Properties
Form submitted successfully!
You are missing required fields.
Dynamic Error Description
There was an error processing this form.
Delancey Ln
3622
Concord
$1,265,000
2,705
3
3
Tucked away at the end of a private lane shared by just six homes in Concord’s Mt. Diablo School District, this custom single-story home offers 2,705 sq. ft. on an 11,250 sq. ft. lot. A rare front-yard recently refinished PebbleTec pool and spa greet you with a stunning water element. Inside, vaulted tongue-and-groove wooden ceilings, exposed beams, and a wood-burning fireplace insert plumbed for gas complement the open-concept kitchen, great room, and living room. The chef’s kitchen features a prep island, stainless steel KitchenAid appliances, 60" hood, 36" cooktop with 15" Thermador grill, and rare blender hookup. Primary suite offers jetted soaking tub, walk-in shower, and dual vanities. Third bedroom with full bathroom/junior ensuite has private entrance. Updates include fresh paint, black-framed windows, tuned-up roof, Carrier 5-ton HVAC, 50-gallon water heater, new wood fencing, safety pool gate, and 10x65 driveway access.
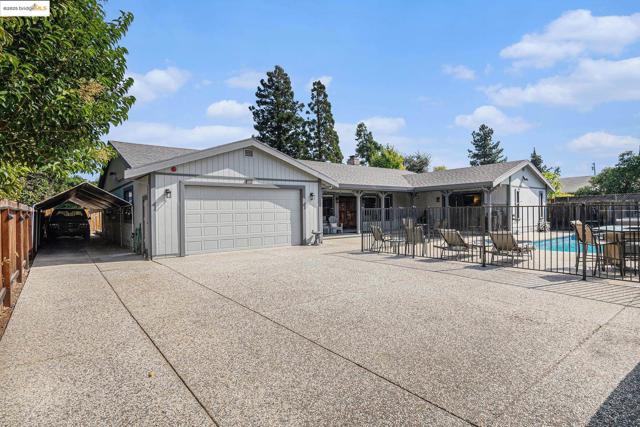
E Ave
821
Coronado
$1,575,000
1,388
3
2
Welcome to 821 E Avenue, a beautifully remodeled residence offering comfort, space, and coastal style in the heart of Coronado Village. This bright and inviting condo features 3 spacious bedrooms and 2 updated baths, thoughtfully designed with updated finishes throughout. The open-concept living area includes an stylish fireplace and flows seamlessly to a private, covered balcony. The remodeled kitchen offers ample counter space, sleek cabinetry, tiled backsplash and updated appliances, ideal for everyday living or entertaining. The spacious primary suite includes direct access to a private patio, providing a tranquil retreat for reading or unwinding outdoors. Additional highlights include private in-unit laundry, generous storage, and two dedicated parking spaces. Complex features include an elevator, recreation room, BBQ and a community patio for gatherings with neighbors and friends. Centrally located, this home is just moments from Coronado’s charming shops, restaurants, parks, and beautiful beaches. Enjoy the perfect blend of coastal living and village convenience - your island lifestyle awaits.
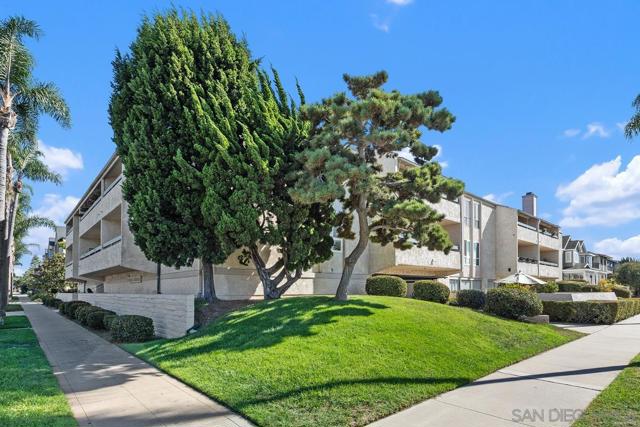
Ingraham St.
4733
San Diego
$1,440,000
1,300
2
2
Nestled in the heart of vibrant north Pacific Beach just nine short blocks to beaches, boardwalks and bayside while also comfortable walking distance to a wild array of shopping, dining, coffee cantinas and nightlife options. Longtime family home and parcel feels bigger than stated square footage where a mix of old meets new with modern kitchen, bathrooms, family room, dual pane windows and doors along with forced air heating system and brand new electric panel that blend with original 1950's construction. Corner parcel allows for easy alley access to 400sf+ covered carport that can house extra cars and small boats, with just enough garden area for those that like to flex their green thumb. Nearby Mission Bay and Bay Park are an outdoorsman paradise like no other offering plenty of options to stroll, jog, bike, blade or walk the dog. Engage in boating, sailing, kayaking, skiing, rowing and more in unquestionably one of the most stunning aquatic parks on the planet. Pacific Beach recreation center, Santa Clara community park as well as El Carmel Point, Belmont Park and Sail Bay are a few of the many more points of interest nearby. Schools and places of worship also close by. Buyer to satisfy as to zoning that may allow for extensive development. Location in heart of vibrant north Pacific Beach provides opportunity to live quintessential beach lifestyle. Longtime one story family home and parcel feels bigger than stated square footage where a mix of old meets new offering remodeled kitchen, bathrooms, family room, dual pane windows and doors as well as brand new electric panel that blend with original 1950's construction. Corner parcel allows for easy alley access to 400sf+ covered carport that can handle cars, boats and more with just enough garden area for those that like to flex their green thumb. Nearby Mission Bay and Bay Park are an outdoorsman paradise like no other offering boating, sailing, kayaking, skiing, rowing, fishing and more and is unquestionably one of the worlds most stunning aquatic parks. Santa Clara community recreational park, as well as El Carmel Pt., Belmont Park and Sail Bay are just a few of the many other points of interest just minutes away. Schools and places of worship also nearby.
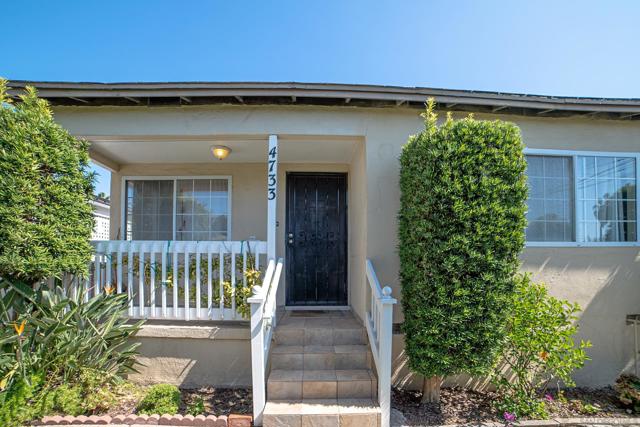
Twin Oaks Valley Rd
3232
San Marcos
$2,995,000
5,425
7
6
Available for the first time! Don't miss this extraordinary opportunity to own a stunning 6.26-acre estate with 3 homes in the highly sought-after Twin Oaks Valley area of San Marcos. Perfectly suited for equestrian enthusiasts, agricultural pursuits, or multi-generational living. The main home is a custom-built, approx 3,000-square-foot home built in 2007, featuring 3 bedrooms plus an office, 3 bathrooms, vaulted ceilings, expansive windows, and an inviting open floor plan flooded with natural light and panoramic views. The second residence is a spacious, approximately 2,000-square-foot guest home with 3 bedrooms and 2 bathrooms, complete with its own private driveway, and an expansive deck with stunning views—ideal for guests, extended family, or rental income opportunities. Additionally, there's a charming 500-square-foot secondary guest home with 1 bedroom and 1 bathroom, offering even more versatility. This meticulously maintained property has mature landscaping, lush lawns, and is fully irrigated by a private well, ensuring a vibrant landscape year-round. Electric costs are minimized with a leased solar system with 3 Tesla Powerwalls. Additional features include a large 25'x40' detached garage/workshop, a 26'x40' covered RV area, and an additional detached 18’x20’ workshop or bonus room. Fully usable acreage presents endless possibilities, featuring multiple outdoor spaces ideal for hosting events, as well as two paddocks ready for horses or livestock. Enjoy privacy and tranquility in this exceptional ranch setting, all within easy reach of equestrian facilities, local trails, and urban amenities. This incredible property truly offers everything you've been dreaming of.
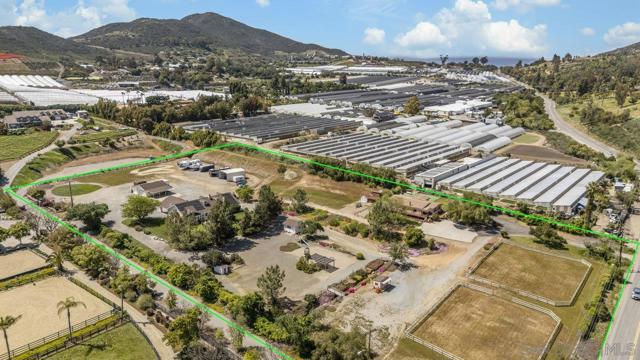
Amhurst
1640
Concord
$959,000
1,833
4
2
This beautifully updated 4-bedroom, 2-bath home blends thoughtful design with timeless charm! Nestled on a quiet, family-friendly street, the neighborhood offers a true sense of community and calm while remaining just minutes from vibrant downtown dining and shopping! Throughout the living spaces, thoughtful details shine: upgraded hardware and light fixtures, to custom arches that evoke the charm of a Mediterranean chateau, and create warm and seamless architectural flow. A pool awaits in the backyard making it the cake topper to an outdoor space perfect for entertaining, or simply relaxing in your own private retreat. Here is a home where style and comfort come together for everyday living and memorable gatherings!

Editha Drive
250
El Cajon
$699,000
1,362
4
3
Enjoy the best of both worlds-peaceful country living just 25 minutes from San Diego's beaches, vibrant downtown and military bases. This recently renovated 4 bedroom 3 bath home blends timeless character with modern upgrades throughout. From the open-concept living spaces to the stylish finishes, every detail has been thoughtfully designed for comfort and functionality. Situated on a generous lot, there's plenty of room to add a pool, ADU, or create your dream outdoor oasis. Whether you're looking for space to grow or a turnkey retreat, this home delivers flexibility, charm, and convenience all in one.
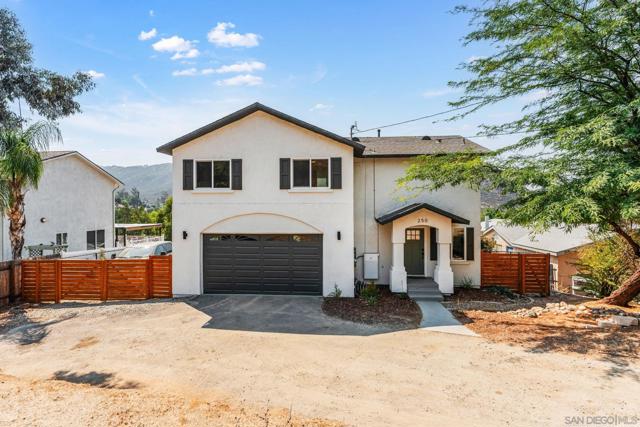
Autumn Woods Pl.
1461
Escondido
$924,900
1,366
3
2
Welcome to Del Dios Woods in southwest Escondido! Wonderful single level home located in a quiet pocket of North County. Light and bright with recently updated kitchen and bathrooms. Good size front and back yards ready for your creative outdoor space ideas. Beautiful private park at the end of the cul-de-sac with plenty of open space to enjoy. Best of all low taxes and low HOA! Conveniently located to nearby shopping and restaurants with easy access to I-15 and Hwy 78 make this a great place to call home.
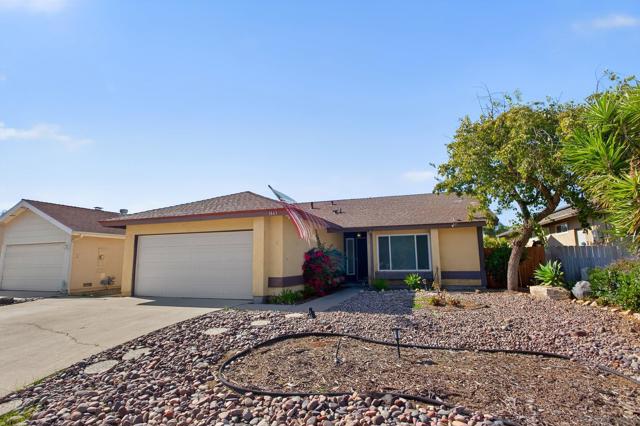
Calle Medusa
40599
Temecula
$899,900
2,763
6
4
Elegant Estate Living with No HOA Steps from Temecula Wine Country 40599 Calle Medusa, Temecula, CA Offered at $899,900 | 6 Beds | 4 Baths | 3-Car Garage | 14,375 Sq Ft Lot A Rare Find in Wine Country! Welcome to a beautifully renovated, multi-generational estate where classic charm meets modern sophistication—and the freedom of no HOA. Inside, discover spacious living with flexible spaces perfect for extended family, guests, or income opportunities. Four brand-new designer bathrooms. Gourmet quartz kitchen with Samsung appliances & soft-close cabinetry. Oversized suites + flexible layout for multi-gen living or rental potential. Fully owned solar, dual battery backups, EV charging, smart tech throughout Resort-Style Outdoor Living Step outside into a private paradise—thoughtfully designed for entertaining, relaxation, and effortless beauty. Custom Built outdoor kitchen with sink & stainless storage. Dual outdoor showers for added convenience. 31 mature fruit trees for your own harvest. Low-maintenance artificial turf & gravel landscaping. Fully enclosed lower patio—ideal for a gym, guest suite, or creative studio Location, Freedom, Lifestyle Next to Temecula's renowned wineries, top-rated schools, and charming Old Town.

Spotted Saddle Way
211
Fallbrook
$629,000
1,579
3
3
Modern and efficient living in the sought-after Brindle Point community at Horse Creek Ridge with owned solar and central A/C. Stepping through the home you will find endless convenient features throughout the spacious 3 bedrooms and 2.5 baths, a spacious well-appointed kitchen, upstairs laundry, spacious primary bath features a walk-in shower, soaking tub and walk-in closet. Featuring an amenity filled, resort style community offering it all, pool, clubhouse, BBQ areas, scenic trails, and a playground, perfect for enjoying Southern California’s indoor-outdoor lifestyle. Minutes from charming downtown Fallbrook, local wineries, hiking trails, and with easy access to the 76 and I-15 for a quick commute. This home is the perfect opportunity to own in a newer neighborhood with incredible amenities — all while enjoying the natural beauty and small-town charm of Fallbrook.
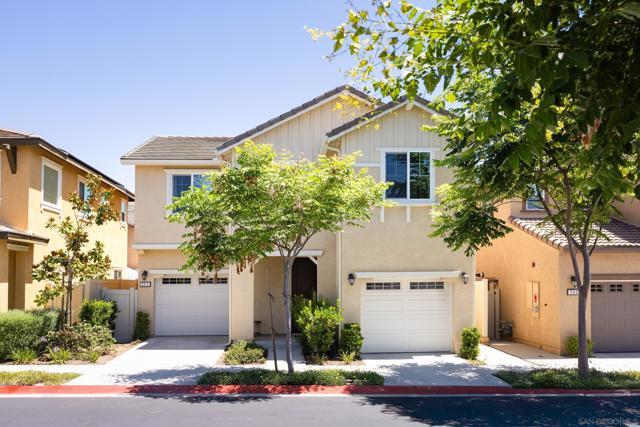
Carr Way
30651
Union City
$1,449,900
1,860
3
3
Beautifully Renovated Home in Union City Welcome to 30651 Carr Way, a stunning 3-bedroom, 2 1/2 bath home that has been completely renovated with modern finishes and thoughtful design. Step inside to a bright and spacious layout featuring a formal living room with a sleek fireplace featuring acoustic wood panels , Modern dining room with recessed lighting, and family room—perfect for both everyday living and entertaining.This home showcases updated flooring, fresh paint, stylish fixtures, and a stylish kitchen ready for your culinary creations. Each bathroom has been tastefully remodeled, offering comfort and convenience. With its spacious layout and multiple living areas, there’s room for everyone to feel at home.Located in a desirable Union City neighborhood, you’ll enjoy easy access to top schools, parks, shopping, and major commute routes. Move-in ready and designed to impress—this home is the perfect blend of comfort and modern style.
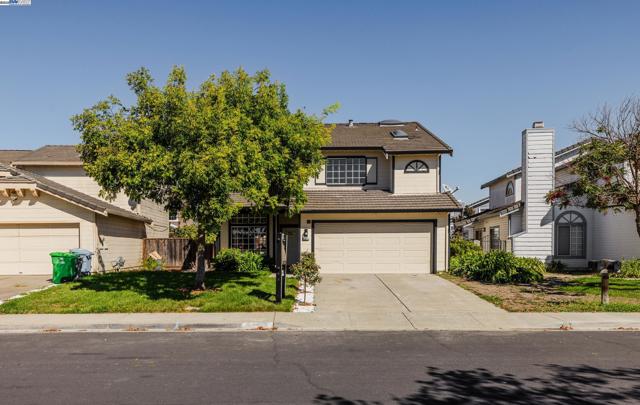
Clearwood Dr
436
Oakley
$685,000
1,607
3
2
Welcome to 436 Clearwood Dr! On a spacious corner lot in one of Oakley’s most desirable neighborhoods, this 3-bedroom, 2-bath home features vaulted ceilings, exposed beams, and an open-concept layout filled with natural light. The bright kitchen offers inviting breakfast bar seating that opens to the dining and living areas. A cozy brick fireplace creates the perfect focal point for gatherings. The main bedroom offers a large walk-in closet, ensuite bath, and backyard access. Step outside to your private backyard oasis complete with a sparkling pool, mature trees for shade, and multiple patios for outdoor entertaining - plenty of memories to be made in this yard! Additional highlights include fresh interior paint, updated lighting, a 2-car garage, and room for potential RV or boat parking. Conveniently located near parks, schools, the nearly complete Safeway shopping center, and commuter access—this Oakley gem is move-in ready!
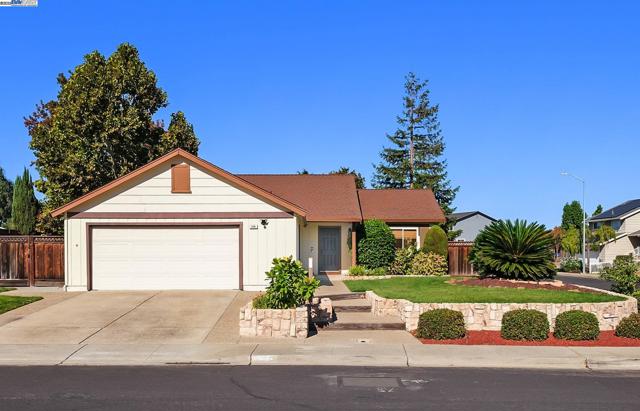
Wellington Dr
2168
Tracy
$577,000
1,703
3
4
Are you ready to stop making your landlord rich and purchase your own home? Come see this beautiful modern style home located in the private Oxford Square subdivision. Spacious living space, high ceilings, ideal for first time home buyers or anyone wanting to to settle into a friendly, quiet neighborhood, move in ready. Listed with you in mind at an affordable price AND with great incentives, our featured lender is offering a 1% interest buy down to make it even more affordable for you! Walking distance from the Wanda Hirsch Elementary School and just minutes away from all the shopping and downtown restaurants. It's your opportunity to buy at an amazing price!
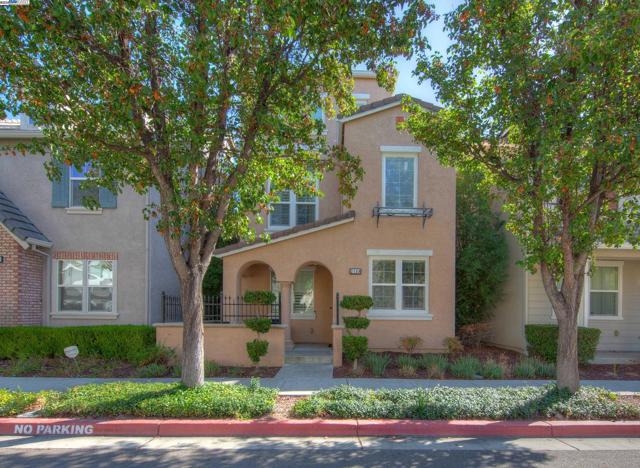
Burning Tree
2329
Half Moon Bay
$2,080,000
3,470
4
3
2329 Burning Tree Road in Ocean Colony offers the perfect blend of comfort and modern living. This charming 4-bedroom, 2.5-bathroom home boasts 3470 square feet of thoughtfully designed living space. From the moment you step inside you discover a bright living room with soaring ceilings and newer LVP floors throughout, adding a touch of elegance and easy maintenance. The main floor is designed for entertainment and relaxation, featuring a cozy seating area with a fireplace, family room area that is currently used as a billiards room, living room and kitchen. The open kitchen has an island with cooktop, ample counter space, stainless steel appliances and dining bar. Relax or dine and overlook the rear yard in the rear sunroom. Spacious primary bedroom includes a large walk-in closet, ample closet space and large bathroom with dual sinks and shower over tub. With 2 Tesla Powerwalls and solar panels you are ensured efficient energy use year-round and you can thank the owners later! The recently replaced roof provides peace of mind, while the sunset deck off the shared upstairs bedroom offers a serene spot to unwind. Located within a short stroll to world-class golfing, the Ritz Carlton Hotel, tennis, pickleball, and swimming pool this residence is a haven for resort style living.

Nutmeg St
2950
San Diego
$875,000
720
2
1
Tucked away on a quiet street on the outskirts of Burlingame and steps from Morley Field and Balboa Park, this 2-bedroom, 1-bath home offers a rare opportunity to create your own sanctuary in one of San Diego’s most desirable pockets. Set against a backdrop of peaceful views of Switzer Canyon, the property features a spacious deck—the perfect spot to enjoy morning coffee, unwind at sunset, or host intimate gatherings with friends. Inside, classic details and natural light set the stage for a home ready to be reimagined with your personal touch. Here, you’ll find the best of both worlds: a tranquil residential setting with plenty of on-street parking, all within walking distance to local cafes, trails, and the lively charm that defines North Park living. Bring your vision and make this inviting home your own slice of San Diego’s most beloved neighborhood.
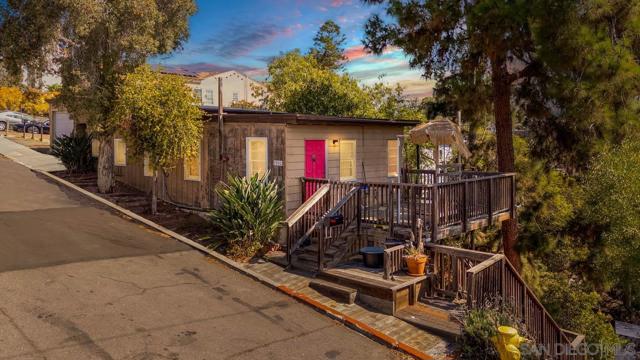
Bernhardt Dr
10060
Oakland
$598,000
1,050
3
2
“A unique home that sets itself apart from the rest.” Completely rebuilt single-story home in one of Oakland’s established neighborhoods. Taken down to the studs and FULLY RENOVATED WITH CITY-APPROVED PERMITS, this home blends quality craftsmanship with modern comfort. Every major system is new — including insulation, electrical, plumbing, central HVAC, demand-type water heater — along with a new roof, gutters, windows, and sliding glass door. The open floor plan connects the living area and kitchen, featuring white shaker cabinets, quartz-style counters, and stainless steel appliances. Bathrooms showcase modern finishes, matte black fixtures, and sleek vanities, while wide-plank flooring and energy-efficient lighting add a clean, cohesive feel. Enjoy an expansive backyard perfect for entertaining, gardening, or future expansion — a rare find in the city. Conveniently located near major freeways and Oakland International Airport, this move-in-ready home offers the best of style, comfort, and accessibility. “Aggressively priced! Make your move FAST!" OFFERS DUE TUES, 10/21 3:00 PM!
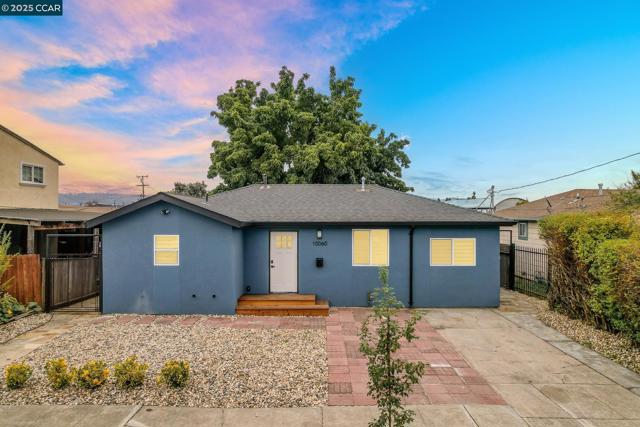
Don
20
Redwood City
$2,495,000
2,090
4
3
Nestled at the end of a quiet cul-de-sac, this single-level mid-century home offers privacy, sunshine, and nearly 15,000 sqft of level and usable land. This incredible home blends timeless style with modern updates including fresh paint, new LVP flooring, and updated lighting. Inside, an open living-dining area creates easy flow for gatherings, while 4 bedrooms and 3 baths provide flexible space for family and friends to make memories of a lifetime. Large windows invite natural light and views of mature oaks, redwoods, and fruit trees into your daily experience. The expansive yard offers room to relax, play, or entertain in the "my secret garden" setting with natures soundtrack. Ideally situated between Redwood City and San Carlos, this beauty delivers the rare combination of mid-century charm, single-level living, and a generous private lot, all within walking distance to the best living offered on the peninsula!

Sassafras Ct
8281
Pleasanton
$3,349,000
4,268
4
4
Nestled in an exclusive neighborhood adjacent to The Club at Castlewood and the Pleasanton Ridge, this stunning, meticulously-maintained, custom farmhouse-style home is a rare find, welcoming you with an expansive wraparound porch fronting serene open space. Inside, the home has a classic open layout with high ceilings, newly refinished Brazilian cherry hardwood floors, and new carpeting. Fresh paint, new windows, and French doors create a bright, airy feel. The elegant formal living and dining rooms flank the entryway, highlighted by a graceful, curved staircase. The spacious kitchen is a chef’s dream, equipped with Thermador range, Sub-Zero built-in refrigerator, butler's pantry, 500+ bottle wine storage, and informal dining seamlessly flowing to the open family room. The first floor has a stately office, half bath, and spacious bedroom with ensuite bathroom. Upstairs, two bedrooms share a Jack & Jill bathroom, and the primary suite offers a fireplace, spa-like bathroom, and generous walk-in closet. Manicured yards feature decks, raised garden beds, and your own vineyard. The 4-car garage includes extensive attic storage. Premium cul-de-sac location ensures a peaceful setting near downtown, served by award-winning schools, and easy access to I-580/I-680. No HOA/fees.
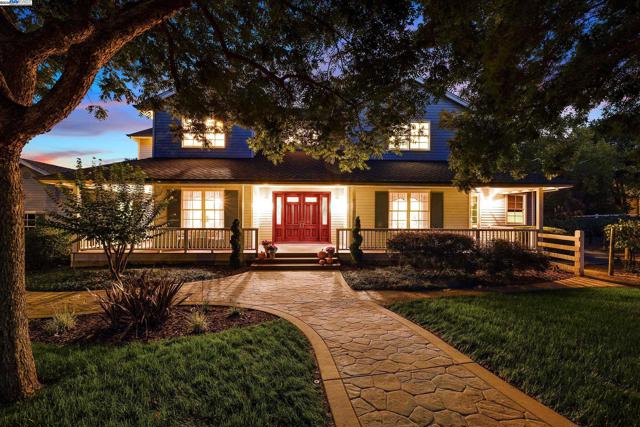
Carr
91
Aromas
$700,000
927
2
1
Charming Home Walking Distance to Downtown Aromas Welcome to this beautifully updated 2-bedroom, 1-bath 927 Sq Ft.home nestled on a spacious 0.33-acre lot. Freshly painted inside and out, this cozy property features a new furnace, new water heater, and a repaired septic system for worry-free living. The front and back yards have been freshly landscaped, creating inviting outdoor spaces to relax and enjoy. Additional improvements include new drywall and a replaced garage door, adding value and comfort. Ideally located within walking distance to downtown Aromas, this home combines small-town charm with modern upgrades.

Tilton
54
San Mateo
$1,418,000
1,353
2
2
Hidden San Mateo Gem! Rarely available split level residence located at the end of a quiet cul-de-sac on coveted Tilton Terrace. Formal entry reveals a stylish sun filled living room w dramatic 10' ceiling, gleaming hardwood floors, detailed crown molding, antique wall light fixtures & a focal point vintage wood burning FP w gas starter & decorative mantel. Warm & neutral paint color extend to the formal DR w classic chair rail molding & access door w privacy glass leading to a refurbished expansive wood deck for year round outdoor entertaining & al-fresco dining. Wrap around lower patio lined w privacy trees. Sunny kitchen with ample cabinetry, granite counters, tile floor & rear yard view. Main floor bath provides a composite sink and vanity, tiled floor & enclosed stall shower. Decorative stairway leads to the second level hallway w laundry chute & a second fully tiled bath w soaking tub & separate stall shower. Two over-sized natural light filled bedrooms - each bedroom provides 2 large cedar lined closets. Massive attached multi-vehicle garage w laundry area, dual utility sink, storage cabinets & access to the side yard. AC and Central heating + upgraded 200 AMP service. Fabulous central mid-peninsula location- a few blocks to all downtown SM amenities & commuter routes!

Braeburn Rd
4417
San Diego
$1,575,000
2,261
3
2
Something special is tucked away in North Kensington… Quiet canyon, classic charm, and big views! Privately perched along a tranquil canyon rim on Braeburn Rd, this 1948 gem sits on a peaceful cul-de-sac. Featuring 3 bedrooms, 2 bathrooms, solar panels, and a bonus family room, it offers that rare mix of character and comfort. Sweeping canyon vistas create a seamless connection to nature while still keeping you just moments from the lively buzz of Adams Avenue. Inside, natural light pours through every window, highlighting the original hardwood floors and classic details. The remodeled kitchen—complete with black-and-white checkered floors—flows gracefully into the grand living room, where the real views steal the show. It’s the perfect spot for quiet morning coffee or effortless entertaining. Step outside and the magic continues. Terraced patios give you multiple spaces to relax or host friends, plus there’s even bonus storage tucked below. A rare opportunity to own one of Kensington’s most picturesque canyon homes—where timeless character meets serene, natural beauty among the trees.
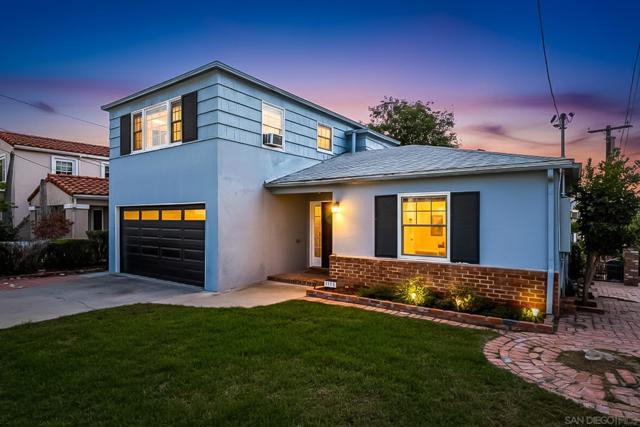
Winchester Pl
4987
Newark
$1,499,000
1,439
4
2
Fabulous Newark Lake Home! This wonderful single story home is in move-in ready condition. Gorgeous new flooring takes your throughout your home. A wonderful front room and dining area offer a great entertaining area with wonderful lighting and great space for you to enjoy. The Kitchen /living space offers an open design with vaulted ceilings and a lovely living space that opens to the backyard space. All guest rooms are spacious and have good size closets and the primary has a large wall-to-wall closet with a good size room. The guest bath is tastefully designed and additional closet storage is in several areas of the home. A wonderful L shaped lot provides space for entertaining, storage, gardening and more! This home is a beautiful property and is ready for any buyer!

State
1391
$1,399,000
1,733
3
2
Beautiful Home! Potential Abounds. Property is PUD Approved for 3 new homes of +/-2,296sq ft, 2,494 sq. ft. and 2,595 sq. ft. Plans are available.THREE (3) NEW HOMES PUD PREVIOUSLY APPROVED FOR BUILD. If important to Buyer Buyer to verify status of permits. Rare opportunity with plans. Two adjacent Parcels offered for sale 015-12-031 and 015-12-032. A third parcel 015-12-006 is possibly also available for sale. The main residential property has two rental income streams at this time (main home and attached second unit). The main home and the guest unit are occupied and very livable and adorable. Seller will deliver the property vacant. The owner had the property approved for three new builds, Designs and plans are available.. See pictures of proposed new builds that are in the area now. The property can provide single family use with an ADU, three new builds or even a main home with storage, vehicle parking and or work yard. . Currently offering 2 parcels (12,000 + 3,000 = 15,000) 15,000 S.F. but a third parcel of an additional 3,000 S.F. also exists for a total of 18,000 S.F. in land square footage..

Bravo Way
9436
Sacramento
$455,000
1,200
3
2
BACK ON MARKET!!! NEW PAINT THROUGHOUT!!! Great Rosemont Home features 3 bedrooms, 2 baths, 1200 sq ft of updated living space including New roof & gutters, vinyl flooring throughout, concrete decking and firepit, whole house fan, garage floor epoxy, interior paint and more!!!! The gourmet kitchen has gorgeous granite counters and newer appliances. The backyard is Sunday funday ready! with large concrete deck for all your bbq's, a firepit for crisp evenings at home. Great community with walking distance to schools and parks, Perfect Sacramento location for commuting, dining, shopping and fun time on the river!
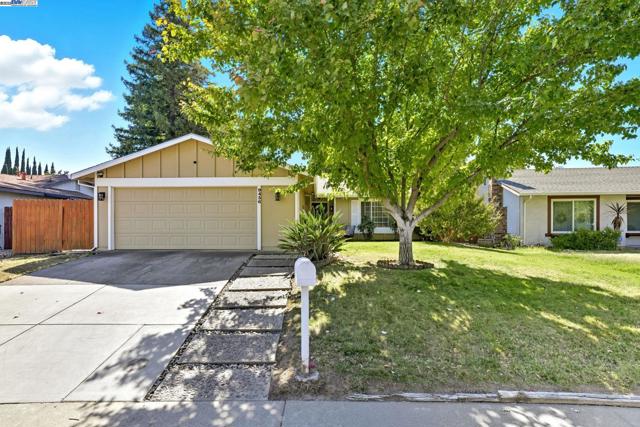
MARATHON DR
2546
San Diego
$949,900
1,396
3
2
WELCOME TO YOUR DREAM HOME IN BEAUTIFUL SERRA MESA, CALIFORNIA! THIS STUNNING SINGLE-STORY RESIDENCE COMBINES MODERN COMFORT, PEACEFUL LIVING, AND BREATHTAKING VIEWS! TUCKED AWAY IN A QUIET CUL-DE-SAC, THIS HOME OFFERS 3 BEDROOMS AND 2 BATHROOMS, INCLUDING A SPACIOUS PRIMARY SUITE WITH A PRIVATE BATHROOM. THE LIVING ROOM, PERFECT FOR ENTERTAINING, FEATURES A COZY FIREPLACE THAT CREATES THE IDEAL GATHERING SPACE. THE KITCHEN IS BEAUTIFULLY DESIGNED WITH WOOD CABINETS AND FLOWS SEAMLESSLY INTO THE MAIN LIVING AREA. AN EXTRA ROOM PROVIDES FLEXIBILITY FOR A HOME OFFICE, GYM, OR GUEST SPACE. STEP OUTSIDE ONTO THE NEW TREX DECK AND TAKE IN THE INSANE PANORAMIC VIEWS—THE PERFECT BACKDROP FOR SUNSETS AND OUTDOOR ENTERTAINING. THE LUSH, PARk LIKE LANDSCAPING OFFERS A PRIVATE RETREAT WITH AMPLE SPACE FOR RELAXATION OR GATHERINGS. ADDITIONAL HIGHLIGHTS INCLUDE A NEWER ROOF, DUAL PANE WINDOWS, A MASSIVE GARAGE WITH INCREDIBLE STORAGE SPACE, AND NO HOA! THIS PRIME LOCATION IS CENTRALLY LOCATED WITH EASY FREEWAY ACCESS, MAKING COMMUTING AND EXPLORING SAN DIEGO A BREEZE. ENJOY PEACE, PRIVACY, AND PURE CALIFORNIA LIVING IN THIS SERRA MESA STUNNER—A TRUE GEM THAT CHECKS EVERY BOX! SOME PICTURES ARE VIRTUALLY STAGED.
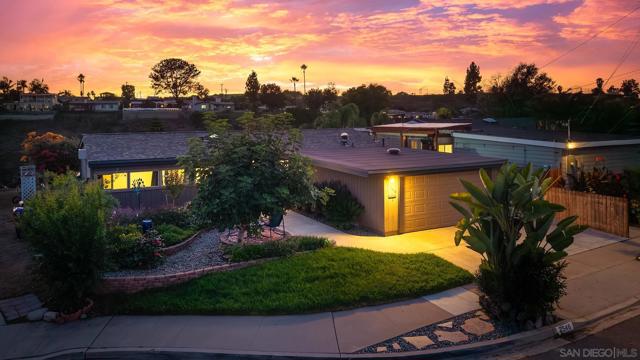
Surrey Ln
7796
Oakland
$1,198,000
2,155
4
3
Welcome to 7796 Surrey Ln, a spacious and updated two-story 4 BD, 2.5 BA home laid out in ideal fashion over a generous 2,155 square feet. The main level boasts a stately living room with wood floors and a fireplace, a proper dining room, and a sleek kitchen with walk-in pantry. A huge room off the kitchen with a wet bar and second fireplace adjoins laundry and powder rooms, and offers impeccable indoor-outdoor flow thanks to sliding glass doors out to the backyard paradise: enjoy a manicured lawn, wisteria-crowned decks and foliage-framed patios with string lights for ambient evenings, plus fruit trees and plenty of planting beds. Upstairs in the home, four carpeted bedrooms all on the same level near each other make for flexible living options, the primary bedroom featuring an impressive en-suite bath and walk-in closet. An attached 2-car garage with EV charger and built-in workbenches, and an owned solar system round out this thoughtfully designed home. Tucked away on a peaceful tree-lined street in a suburban hub surrounded by East Bay Regional Parks, 7796 Surrey Ln is a comfortable retreat that doesn't sacrifice proximity to amenities and freeways for easy commutes and access to all that the Bay has to offer.
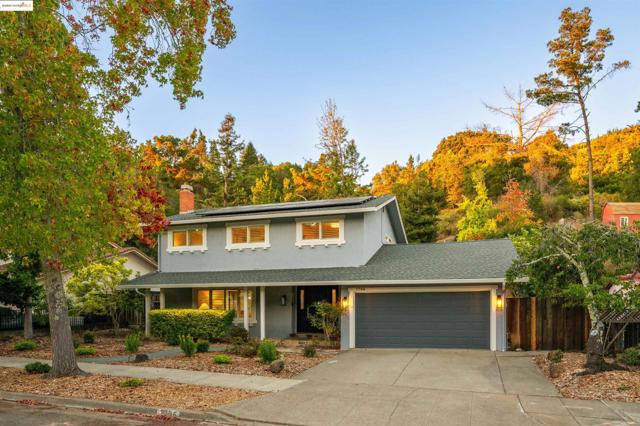
Escala Cir
2847
San Diego
$869,000
1,589
3
3
Sellers will entertain offers between $849k-$869k. Tucked within the gated community of Bridges at Escala, this home offers both privacy and convenience—just minutes from beaches, shopping, dining, downtown, freeways, and Snapdragon Stadium. The well-designed layout features an open-concept main level with an island kitchen, dining area, and living room filled with natural light. One bedroom and full bath are located on the second level, while two ensuite bedrooms occupy the third—providing flexibility and privacy for guests or family. Recent updates include new carpet, fresh interior paint. The home also includes laminate flooring on main level, a two-car attached garage and a prime location set back from traffic and surrounded by trees for a tranquil feel. Residents enjoy Escala’s resort-style amenities with pools, spa, clubhouse, fitness center, and tennis courts.
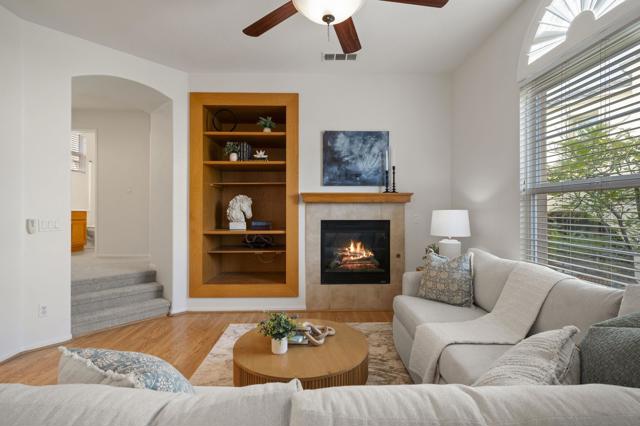
Forest Park Lane
2732
Carlsbad
$1,599,000
2,248
4
3
Beautifully updated 4 bedroom home under 2 miles from the beach and Carlsbad Village! This move-in ready property features a large open floor plan and has been thoughtfully upgraded throughout featuring all new luxury plank flooring, fresh interior paint, new baseboards, modern light fixtures, and gorgeous landscaping with turf for easy maintenance. The fully remodeled kitchen is a standout, equipped with stylish finishes and high-end Café appliances perfect for cooking and entertaining. The layout includes a downstairs bedroom with its own separate entrance, full bath, and kitchenette, offering excellent potential for an ADU setup, guest space, or rental opportunity. Located less than 5 minutes to I-5 and just under 2 miles to the sand, surf, and all the restaurants and shops of Carlsbad Village, this location is unmatched! The community offers fantastic amenities including a pool, spa, and tennis courts, making this the perfect place to enjoy the Southern California lifestyle.
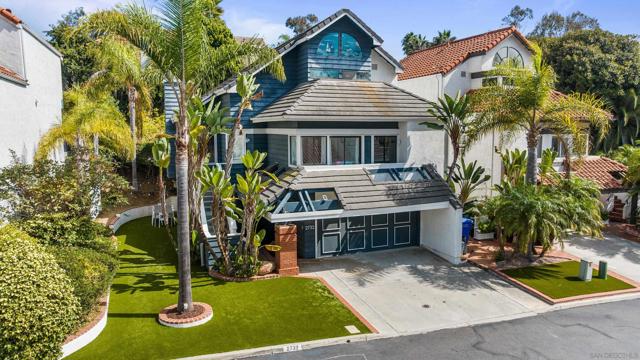
Westside
101
Hollister
$663,000
1,331
3
2
Welcome to this charming 3-bedroom, 2-bathroom , home nestled in the city of Hollister. Offering 1,331 sq ft of comfortable living space, , price reduced for a fast sale, this property is perfect for those seeking convenience and style. Corner lot property, The kitchen boasts a cooktop-gas setup, ideal for culinary enthusiasts, and flows seamlessly into a dining area located in the living room, complete with a breakfast bar for casual meals or entertaining guests. The home features tile flooring throughout, adding durability and easy maintenance. Stay cozy with the central forced air heating system, and enjoy cooling with ceiling fans and central AC during warmer months. inviting living space , Laundry facilities are conveniently located in the garage, which accommodates two vehicles. Situated within the Hollister Elementary School District, this home offers easy access to local schools. With no family room, the design prioritizes open spaces for living and dining. Don't miss out on this beautiful home in Hollister!

Dublin Green Dr
11862
Dublin
$1,349,000
2,119
5
4
Desirable Silvergate neighborhood. 5 bedrooms and 3.5 bathrooms with all engineered hardwood floors. Remodel the kitchen countertop, brand new dishwasher. The downstairs has 1 bedroom, a full bathroom, and another half bathroom perfect for guests, parents, or a private home office. 4 bedrooms and 2 full bathrooms are upstairs. The backyard is filled with mature fruit trees. This home offers quick access to shops, dining, BART, and both 580/680 freeways—an ideal combination of convenience, community, and move-in readiness. Solar is financed
