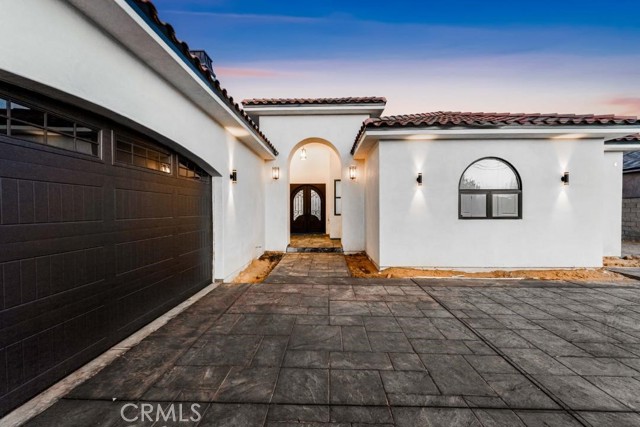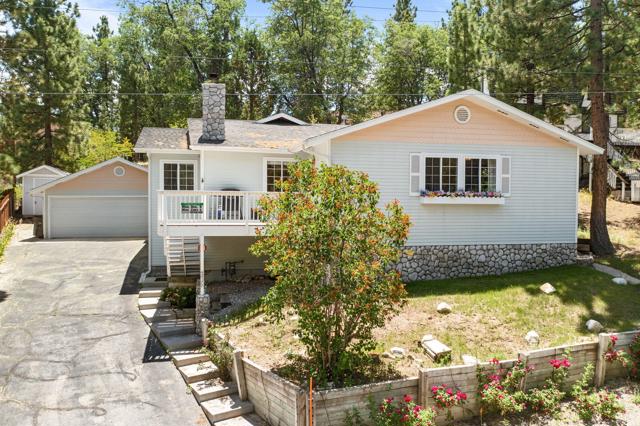Favorite Properties
Form submitted successfully!
You are missing required fields.
Dynamic Error Description
There was an error processing this form.
Barbara
1627
Wrightwood
$545,000
2,840
3
2
Charming House Alert! The house provide you a flexible floor plan that has a multi functions! There are two entries, one on the second floor and one on the ground level. As you enter the home from the ground level entry, you will find a spacious bedroom and generously sized closet, a full bathroom, laundry room, and a large second family room with space for playroom , a work from home office setup, a Zoom room, a home gym... that are openly connected to the ground level back yard which gives you open feeling to the nature. Upstairs, you will find the country kitchen, a comfortable dining area, and the family room for more entertaining with another gorgeous rock fireplace. You will find Two roomy bedrooms and a second full bathroom the top floor. Plenty of outdoor space with two large decks, a patio, and an extra-large street-to-street lot allow for enjoyment of all 4 seasons. This is where your snowy dreamy house come truth to your life style. Lastly you have the two-car attached garage and freshly paved driveway opened to the neighborhood. This home is ready to move in with an option to keep customed-like furniture that are already placed and make your own.
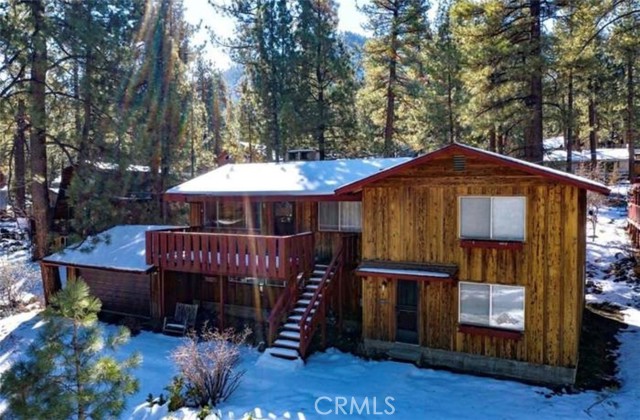
Skyline
1425
Laguna Beach
$4,400,000
2,702
4
4
Stunning Ocean-View Retreat at 1425 Skyline Drive, Laguna Beach. This top-notch Laguna Beach home offers ocean views that will leave you breathless. Whether sitting in the spacious living room, gazing out of the frameless windows, or relaxing on your private balconies, you'll enjoy breathtaking views of the canyons, the stunning ocean, Catalina Island, and even snowcapped mountains. These exceptional vistas are visible from almost every room, indoors and outdoors. This is the lifestyle you get in this famous Skyline Drive home in Laguna Beach. Fully remodeled inside and out in 2023, this home combines timeless style and modern luxury, with every detail thoughtfully designed to amaze. A new Heating & Air system (2024) ensures you stay cozy in the winter and cool in the summer. With 4 bedrooms and 4 bathrooms, this home also boasts Provenza Old World hardwood floors, Sonos audio throughout, and Onyx Glass windows for a sophisticated look. The gourmet kitchen is a true masterpiece, featuring imported Bardiglio Versilis marble countertops, stained rift oak cabinets, a farmhouse sink, and a striking backsplash of Sessemo Raku tiles. It's equipped with top-of-the-line appliances, including a 24” Thermador gas range with double convection ovens, Thermador dishwasher, and a Sharp microwave drawer. The adjacent dining room features a custom-built beverage cooler, perfect for entertaining. The main-floor master suite offers a luxurious retreat with a high-end shower clad in Terrazzo tile, dual multi-function shower heads, and two walk-in closets. The powder room is also conveniently located on this level, alongside a grand living area with a fireplace framed in marble and wood décor, and, of course, breathtaking views. Downstairs, you'll find three spacious bedrooms filled with natural light, all featuring upscale finishes. A junior suite is large enough for a sitting or desk area includes a frameless glass window and ocean-view balcony. Its bathroom is finished with floor-to-ceiling tile and a floating vanity. Set on a hillside property of 12,760+/- sq. ft., this home is engineered with advanced technology, including a foundation reinforced deep into bedrock with steel concrete columns, ensuring an earthquake-resistant structure. Anneliese Schools is less than 5 miles away Experience the Laguna Beach lifestyle just minutes from the beach and village, offering upscale dining, boutiques, art galleries, cultural events, biking, swimming, and surfing
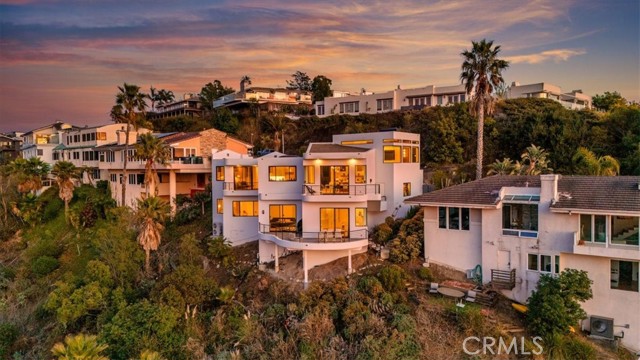
Arrowhead
35616
Squaw Valley
$179,000
1,536
3
2
A million-dollar view plus a serene getaway in the hills of Squaw Valley! The home is perfect for the individual who wants quiet space and loves the mountainous environment. There is a small city about 15-20 minutes from this property for food, gas, small town shopping. The owner has priced the property to sell as is with the new discounted price. The drive up is winding, and mountainous, to get to the property the road does have some potholes, so go slow, but just about any vehicle can get up the hill if you are careful. The home itself is spacious in size, and there is some floor work that needs to be done, but overall, it's in great shape. This home is not on a permanent foundation. This property would be perfect for anyone looking for a retreat getaway.
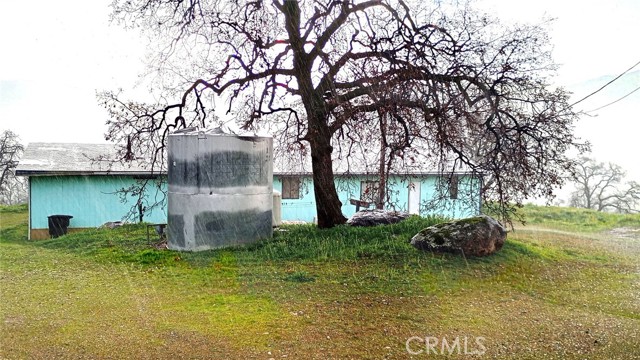
Sugar
7736
Huntington Beach
$2,700,000
4,250
7
5
Prime Investment Opportunity in Huntington Beach – Rare, High-Yield Property! Take advantage of owning this 3-unit compound sitting on a massive 22,800 sq. ft. lot, boasting a strong 3.7% cap rate. Just 6 miles from the beach and 1 mile from Bella Terra, this unique property features a 4-bed, 3-bath main house, a detached studio, a huge 2,400 sq. ft. garage with high ceilings and expansion potential, an attached 2-bed apartment, five additional garages, and two tool sheds. Zoned RL-7, it offers incredible flexibility for investors, developers, or visionary buyers looking to unlock the full potential of this trophy property.
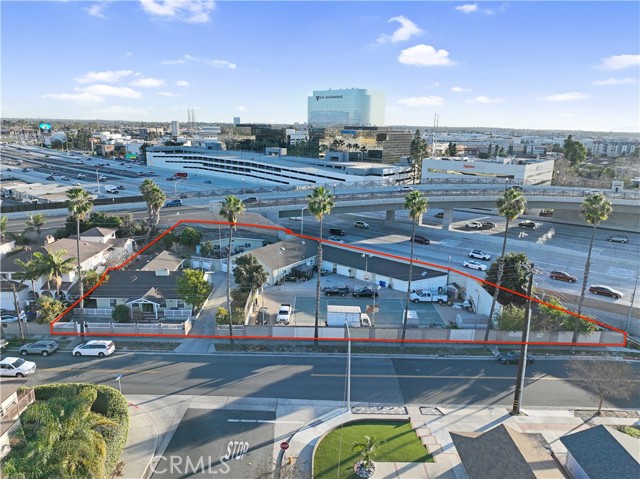
Coriander #405
831
Hemet
$220,000
1,057
2
2
GATED COMMUNITY! CLUBHOUSE AMENITIES! 55+ LIVING! This lovely two-story condo features 1,057 sqft, 2 bedroom, 1.5 baths, with a working ELEVATOR suitable for wheelchair access, and in-unit washer and dryer. This home has many features such as granite counter tops in the kitchen, LVP flooring, newer appliances, bar stool seating, with an open floor plan to the living room and patio. The unit also comes with a 1 car detached garage space. The Peppertree Community offers resort-like amenities including a sparkling pool and jacuzzi, plus access to a 14,000 square foot clubhouse featuring some amazing dining facilities, on-site kitchen, fitness center, movie theatre, billiards, and game rooms. The Peppertree offers gated security and peaceful living. Located near shopping, dining, and entertainment with easy access to Temecula Wine Country and surrounding OC and San Diego Counties! Cash offers only.
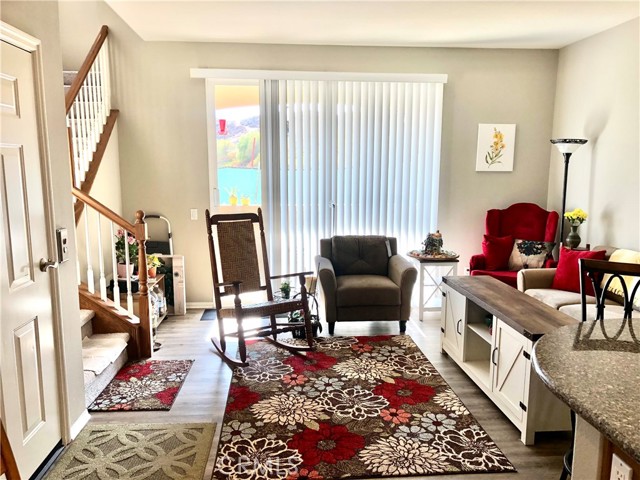
Huckleberry
16136
Chino
$835,000
2,458
4
4
Welcome to this sweet detached home 4 bedroom / 3.5 bathroom, 2458 SF, 2-story home built in 2018 on a premium lot located at gated "Harvest at the Preserve" in Chino. Awards winning school district with Chino hill high school. enjoin the new carpet and new floor of the whole house.This impeccably designed residence exudes sophistication and charm, offering a harmonious blend of modern convenience and timeless elegance. As you enter, you are greeted by an inviting open concept floorplan, seemlessly blending the living room, kitchen and dining room. The gourmet kitchen features granite countertops and an island, perfect for preparing meals and entertaining guests. high ceiling design with a bright open floor plan provides comfortable living space in each room. Downstairs has one bedroom with a walk-in closet and one full bathroom. Upstairs has a loft with balcony. The house can save money on electricity with the solar panels in this solar powered neighborhood. attached two car garage, a good sized backyard. You could access two Park, Each of those has swimming pool and Fitness center, Main Parkhouse also has a tennis court, library and movie theater. Great school ( K-8 ) is in the community and within walking distance to Cal Aero Preserve Academy, it offers an excellent education environment. Chino Community Center nearby,shopping center ,super market is close well and near The Preserve shopping center.
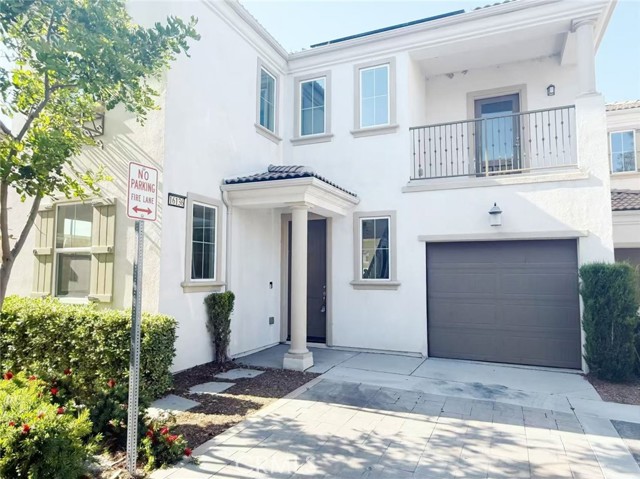
Broken Spur
4485
La Verne
$5,390,000
6,520
5
6
Nestled in the exclusive, gated community of Saddleback Crest Estates, this 2019 custom-built estate offers the ultimate in privacy, luxury, and breathtaking views. Perched high on a hillside, the home boasts panoramic vistas of downtown Los Angeles, the San Gabriel Valley, and the surrounding mountains. As you step through the double door entry, you're welcomed into a grand formal entry and living room featuring soaring 2-story ceilings, a beautiful fireplace, a dramatic spiral iron staircase, and incredible views. The family/great room is designed for seamless indoor-outdoor living, w/37’ retractable glass doors framing the spectacular city lights & pool views. A cozy gas fireplace, glass-enclosed courtyard w/a soothing fountain, and a spacious seating area create an atmosphere of relaxation and sophistication. The chef-inspired kitchen is a dream, w/a large center island, stained cabinetry, quartzite counters, Wolf stainless appliances, built-in refrigerator, coffee bar, and custom walk-in pantry. The dining area is perfect for evening meals, w/custom built-in China cabinetry. Work from home in style in the private office, featuring built-in shelves and cabinetry. A spacious guest suite w/an en-suite bathroom and direct access to the pool area is also on the main level, along w/a powder room. Upstairs, the luxurious primary suite is a serene retreat w/an open beam ceiling, a private balcony w/breathtaking views, and a cozy fireplace. His & hers walk-in closets, a refreshment area w/Sub-Zero refrigerator, and lighting. The spa-like primary bath offers two separate vanities, an oversized soaking tub, and a walk-in shower w/multiple shower heads. A children's family room w/built-in desks provides the perfect space for play and study. The upper floor also features two additional bedroom suites, a fifth bedroom ideal for a gym, an extra powder room, and a dedicated laundry room. Step outside to your own private oasis, where the infinity-edge pool and oversized spa w/swim-up counter and Baja shelf are designed for relaxation and entertainment. The covered patio features a beverage counter w/refrigerator & ice maker, while the California room w/electronic shades offers a perfect spot for lazy afternoons. A fire pit & stunning fountain complete the outdoor space, while a cabana w/built-in BBQ, sink, warming drawer, and refrigerator provides the ultimate in outdoor dining and entertaining. The home also includes a 4-car attached garage and spacious driveway.
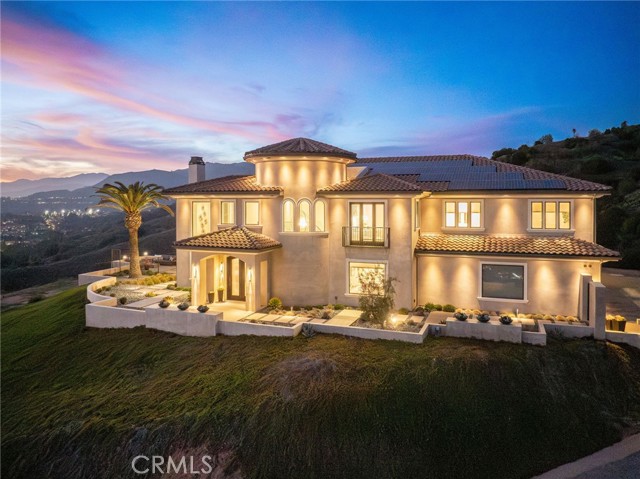
Exotic Garden
7432
Cambria
$3,900,000
9,802
6
7
A one-of-a-kind investment on 3.05 acres along the stunning coastal landscape of Cambria, this property features a 6,662 sq. ft. restaurant space, a 2,453 sq. ft. private residence, and a 687 sq. ft. outbuilding. With its optimal location on Highway 1, high visibility, and direct ocean views, it's ideal for multiple revenue streams including fine dining, hospitality, or a private retreat. Key assets include expansive restaurant space with a commercial kitchen, a two-story home offering stunning views and an attached garage, plus additional versatile space for storage or events. Positioned in a high tourism area with potential for a luxury hospitality venture, high-end dining, or an oceanfront winery/tasting room. Infrastructure includes preliminary septic work, existing easements, and potential for parking and rock wall adjustments. This rare coastal property combines location, versatility, and development potential—making it a savvy investment for establishing a presence in one of California’s most desirable destinations. Make an appointment for a private tour.
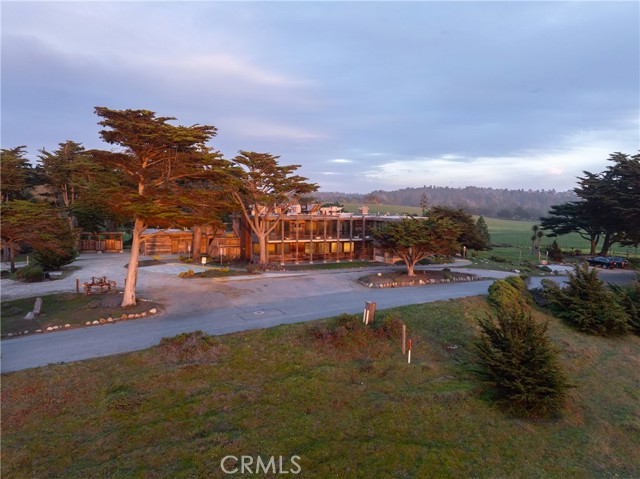
Crescent Psge
49865
Palm Desert
$1,320,000
2,979
4
4
Luxurious Turnkey Home in Montage Palm Desert Welcome to 49865 Crescent Passage, an exquisite brand-new residence nestled within the prestigious Montage Palm Desert community. Crafted by renowned GHA Companies, this single-story home offers unparalleled luxury and modern design. Property Highlights: Bedrooms & Bathrooms: 4 spacious bedrooms and 3.5 elegantly appointed bathrooms. Garage: Expansive 3-car garage, featuring a 2-car and a separate 1-car configuration. Living Space: Generous 2,979 sq ft of open-concept living. Lot Size: Ample 10,202 sq ft lot, providing privacy and space. Year Built: Completed in 2022, ensuring modern construction standards. Interior Features: Step inside to discover a meticulously designed interior, fully furnished with high-end décor and ready for immediate occupancy. The gourmet kitchen boasts top-of-the-line appliances, sleek countertops, and ample storage, seamlessly flowing into the expansive living and dining areas—perfect for entertaining or family gatherings. Outdoor Oasis: The backyard is a private retreat, featuring a pristine pool and spa, ideal for relaxation and enjoying the Southern California sunshine. The landscaped surroundings enhance the serene ambiance, making it a perfect spot for outdoor dining and leisure. Community & Location: Montage Palm Desert is a sought-after enclave known for its contemporary architecture and prime location. Situated off Portola Avenue near Gerald Ford Drive, residents enjoy proximity to world-class golf courses, upscale shopping, fine dining, and cultural attractions. The community comprises 63 luxury homes, offering an exclusive and tranquil living experience. Investment Potential: Whether you're seeking a luxurious vacation home or a lucrative investment property, 49865 Crescent Passage meets all criteria. The turnkey furnishing enhances its appeal for vacation rentals or immediate personal use. Don't miss this rare opportunity to own a piece of paradise in Montage Palm Desert. Contact us today to schedule a private viewing and experience the epitome of desert living.
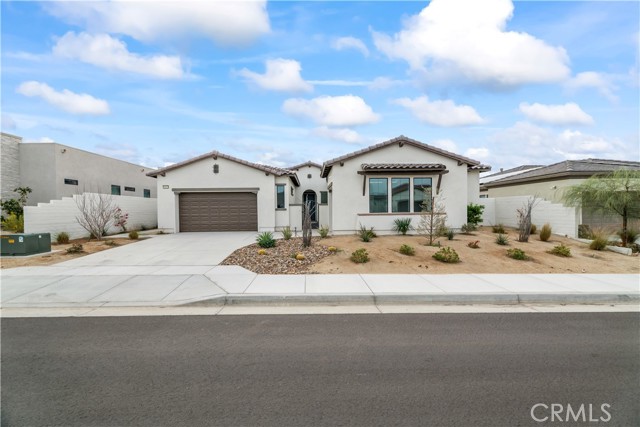
7756 St Andrews Road
Rancho Santa Fe, CA 92067
AREA SQFT
10,153
BEDROOMS
5
BATHROOMS
9
St Andrews Road
7756
Rancho Santa Fe
$8,650,000
10,153
5
9
Live the luxury lifestyle on this Premier lot within the gated community of The Farms, one of Rancho Santa Fe's most beautiful, peaceful, private, and picturesque communities. Ideally situated to take advantage of the 270+ degree views of the lush golf course below all the way to the Pacific Ocean. This custom residence features high end finishes and design elements including soaring ceilings, large windows and glass doors allowing for an abundance of natural light, beautiful wood accents while encompassing over 10,000 sq feet of gracious living space. The home exudes elegance and provides the ultimate venue for indoor/outdoor living and entertaining. As you enter the gated courtyard with large wooden gates you feel a sense of beauty and warmth and are mesmerized by the stunning views. The formal living room with stone fireplace and service bar has access to an extensive rear loggia through multiple sets of French doors, which is perfect for entertaining, and for capturing views of the pool, pristine grounds and the views of the golf course, mountains, ocean, and sunsets. There is a large formal dining room and an oversized wood flanked office/library/ game room. The kitchen is a true chef's dream, perfectly detailed with top-of-the-line appliances, crisp slabs of stone, custom cabinetry, large center island, oversized butler’s pantry, and a spacious informal dining area. The kitchen opens to a warm and inviting family room with large media center, fireplace and doors that open to the oversized veranda….the ideal venue for indoor/outdoor dining, entertaining and relaxing. The primary suite comes with fireplace and has dual dressing rooms and bathrooms with French doors leading to a balcony overlooking the sun splashed pool and spa, with ocean and sunset views. There are an additional oversized 4 bedrooms all ensuite, a theatre, gym, second family room with fireplace and bar, wine cellar with room for tasting, secondary kitchen or workshop, sauna and steam shower, outdoor living room with fireplace, putting green, elevator, garaging for 4 vehicles. Furniture is negotiable. Living in the Farms community you can take advantage of all The Farms has to offer with 24 hour guarded security entrance gate, opportunity to join The Farms Country Club and Rancho Valencia Resort. Access to some of the best schools, close to some of the best beaches, restaurants, shopping.
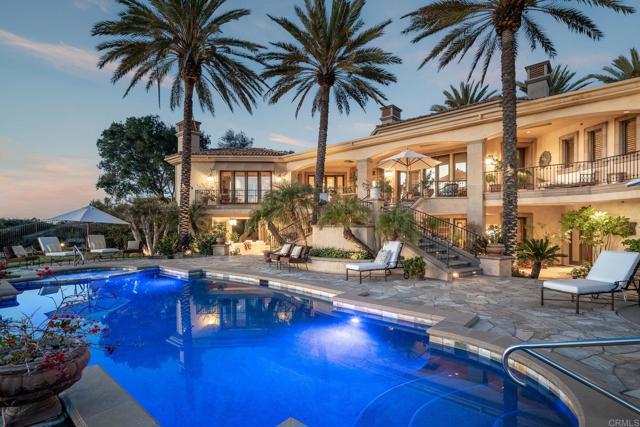
Virginia
6813
Lucerne
$285,000
1,144
2
2
Easy living in this nice and neat open floorplan home! Enjoy entertaining in the large living room that is open to the kitchen area. Expand on your space by opening the large slider onto the back deck and beautiful backyard! You will find newly updated windows throughout. Fresh paint and gorgeous vinyl plank flooring in the main living area! Unique features include an office nook off of the kitchen, a pellet stove to keep cozy, a large attached 2-car garage with abundant storage space! There is also an attached covered carport that offers space for a RV, a boat, and a jet ski. Yes, all the toys will fit! Behind the carport area is additional storage or room for possible add on of additional living space. The backyard is completely fenced, well-taken care of and offers a large garden area to grow all your favorite fruits and vegetables! This great move-in ready home is located just 1 block from the edge of beautiful Clear Lake, "The Bass Capital of the West", and in one of the fastest growing wine regions in the state with over 30 wineries! Living the good life is easy from this home. Wake up, hook up your boat right from your carport, drive one mile down the road to the public boat launch, and you are ready to enjoy a day on the lake!
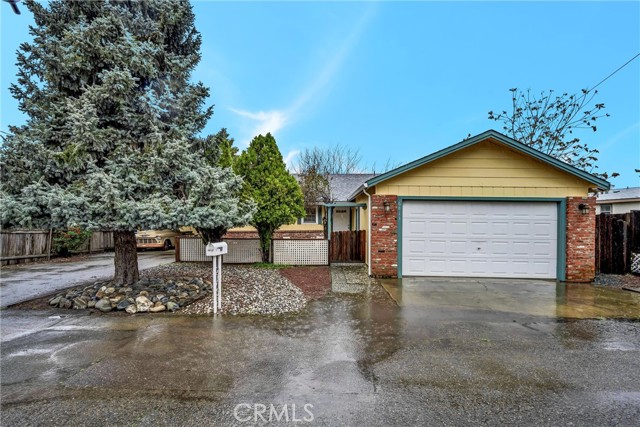
Amalfi
354
Santa Monica
$8,995,000
0
4
4
Located along the scenic Amalfi Drive, this beautifully designed home in Santa Monica Canyon offers a perfect blend of modern style and comfortable living. Thoughtfully reimagined with high-quality materials and smart technology, the home affords expansive canyon views with lots of natural light. Inside, warm Dinesen solid oak floors create a welcoming atmosphere, leading you into an open-concept living space with expansive canyon views. The centerpiece of the home is a stylish Boffi kitchen with top-of-the-line Gaggenau appliances, seamlessly connecting to the dining and family areas. Large doors open to a spacious terrace, making it easy to enjoy the lush surroundings of the canyon. A private guest suite on this level ensures visitors have their own comfortable retreat. Upstairs, the primary suite is a peaceful escape, featuring floor-to-ceiling windows, a spa-inspired Antonio Lupi bathroom, and custom Rimadesio closets. Two additional guest bedrooms provide plenty of space, all with stunning views of the landscape. The outdoor areas are designed for both relaxation and entertaining. A second-level terrace features a heated pool and sun deck, ideal for unwinding or hosting gatherings. At the top of the property, a beautifully designed Japanese garden by Mark Rios offers a quiet, private retreat with a covered deck and breathtaking ocean views. The home is equipped with Savant smart home technology for effortless control of lighting, climate, and security, while a Sonos sound system enhances the ambiance throughout. Just minutes from Santa Monica's top restaurants, shopping, beaches, and highly-rated schools, this rare property offers the best of modern living in a prime location.
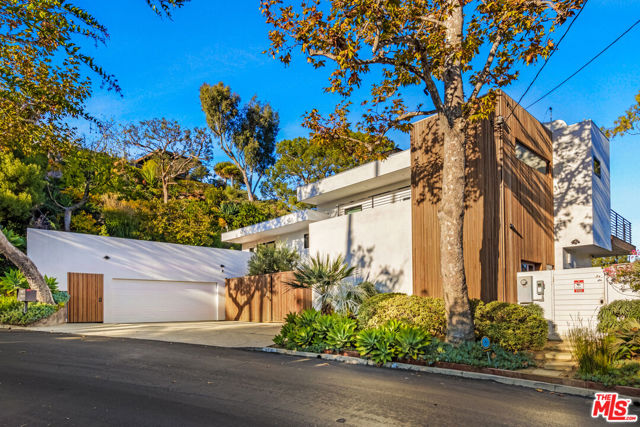
Camino Del Rancho
3113
Encinitas
$11,995,000
5,589
5
6
Nestled in the heart of Olivenhain within the city of Encinitas lies this spectacular equestrian sanctuary. Just 7 miles from the coast and situated on 10 usable acres of beautifully manicured grounds, is an expansive main residence, a guest home, a caretaker’s living quarters and all the amenities of a horse lover's dream. The main home’s lodge inspired architecture is cozy and inviting with gorgeous, exposed wood beams, stone lined walls, hand-carved Torrey Pine interior doors, and several interior courtyards that accent the home. Stunning views of the lush landscape, horse pastures and a beautiful show barn are visible from the main residence. The current owner spared no expense bringing the grounds to perfection within the last year and a half by adding beautiful shelters in each of the 3 irrigated pastures, reimagining the main barn with all new interior walls, feeders, mats, a wash area including new turn-outs, and a brand-new, gable breezeway pole barn. Additional improvements include the planting of over 25 fruit trees in a beautiful grove, solar lit pathways throughout, fresh new landscaping and the design and implementation of several irrigation and plumbing systems to benefit and improve the ranch. This property operates as a working horse ranch with room for 20 horses including a Eurociser, a large riding arena with a viewing platform, numerous fenced paddocks, several storage buildings for ranch equipment and hay, rooms for feed and supplements, a gym with a golf simulator system, and a well with filtration system. With close proximity to the town and coast of Encinitas, along with direct access to miles of walking and riding trails, this property provides for the utmost privacy with a community feel. 3113 Camino del Rancho is a rare gem in the historic town of Olivenhain.

Montage
11
Laguna Beach
$29,995,000
9,305
5
8
This stunning contemporary estate, set in a prime front-row location at the renowned Montage Resort offers breathtaking ocean views and an unparalleled lifestyle of grandeur. Showcasing exceptional craftsmanship, this property features the finest materials, seamlessly blending modern luxury and coastal tranquility. The thoughtfully designed interior offers five ensuite bedrooms and eight opulent bathrooms, adorned with Calacatta marble, Albertini Italian doors, and zebra wood finishes. The main level boasts an airy, open-concept living space with soaring ceilings, glass fireplace, and a climate-controlled wine display. A grand skylight invites ample natural light on both levels, while expansive glass walls seamlessly merge indoor and outdoor spaces, framing uninterrupted ocean views. Upstairs features a state-of-the-art Bulthaup kitchen, equipped with premium Miele and Wolf appliances, a stainless-steel pantry, and a Dacor wine station extends to an oceanfront terrace—perfect for entertaining. Stepping outside, the home’s private outdoor retreat features a glass fire pit, full kitchen with a built-in Viking grill, an ice maker, refrigerator, and a Kalamazoo pizza oven. Completing this resort-like setting, this property features an outdoor shower and a luxurious pool and spa, accessible from the primary suite. The lower level, reached by a striking floating staircase, is designed for relaxation and entertainment, featuring a chic bar, home theater, and gaming area. A glass-enclosed wine cellar and a peaceful courtyard with a cascading waterfall add to the home’s unparalleled ambiance. Additional amenities include a spacious three-car garage with epoxy flooring, smart home automation through Crestron technology, and advanced security. As one of just 13 private residences within the Montage resort, homeowners may enjoy exclusive privileges, including concierge services, housekeeping, and in-room dining, encompassing resort-living at its finest. With its prime oceanfront location, visionary design, and unrivaled amenities, this exceptional estate is a rare opportunity in Orange County. Just steps from the ocean, this offering represents the epitome of perpetual elegance and sophistication.
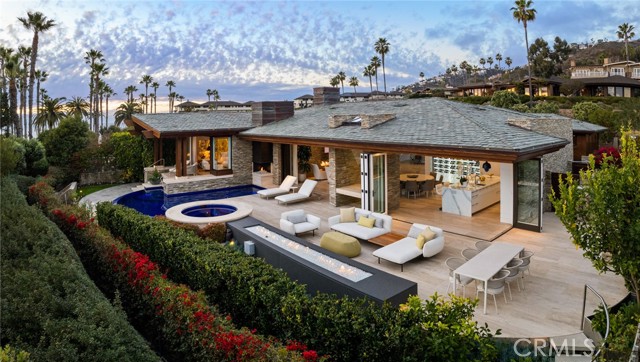
Sash
185
Irvine
$798,888
971
1
1
Perhaps the finest opportunity available in the coveted Solis Park community of Irvine right now, this well-appointed home is sure to impress. Enjoy the premier location within the community as it is a top-floor with no neighbors above and also short distance to neighborhood resort-style HOA amenities. This is a truly energy efficient home as it comes with owned solar (3190KW system, can generate ~265KW/month). Inside you'll find a spacious bedroom, beautiful bathroom, dedicated laundry closet, and sprawling living spaces bedecked with tasteful finishes. Soaring ceilings lend a sense of volume and grandeur that is truly unmatched. The floor plan is highly efficient and the open concept living area makes entertaining a true joy. The beautifully appointed kitchen features a center island and space for stylish eat-up counter space - fusing convince with practicality. The primary suite enjoys a large walk-in closet. One of the standout features of this property is the oversized storage unit, providing ample space for all your storage needs—a rare find that adds significant value and convenience. You'll love the close proximity to premier Irvine schools, Irvine’s Great Park region, and short drive to world-class shopping at Irvine Spectrum and Woodbury Town Center featuring community events, premier shopping, and highly-rated restaurants. This is a rare opportunity not to be missed.
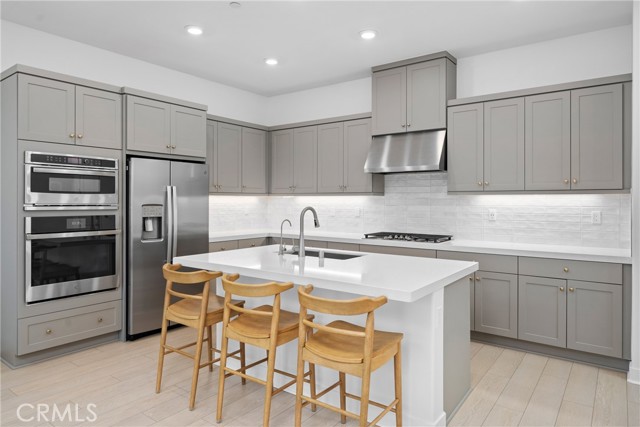
Mary Clare
2272
Corona
$1,099,000
4,157
5
4
Stunning South Corona Home – Spacious, Elegant & Functional! Built in 2005, this impressive 4,154 sq. ft. residence offers high ceilings, an open layout, and luxurious upgrades throughout. Featuring 5 bedrooms (including one downstairs), a dedicated office, a formal dining room, and a massive family room complete with a theater system and surround sound, this home is designed for both comfort and entertainment. Enjoy recessed lighting, French doors leading to a beautifully manicured backyard with fruit trees, and a grand double-door entry. The interior boasts travertine flooring, upgraded carpet, crown molding, granite countertops, and top-of-the-line stainless steel appliances. The chef’s kitchen includes ample counter space, an oversized pantry, and a butler’s area for added convenience.The expansive master suite features a large walk-in closet, a jetted tub, and dual sinks. Upstairs, you'll find a huge loft—perfect as a second living area or game room. Located within the highly rated Corona-Norco Unified School District, this home is within walking distance to the high school and just minutes from Dos Lagos, major freeways (91 & 15), and various places of worship (Church, temple, mosque). Nestled in a sought-after neighborhood, this is an absolute must-see!
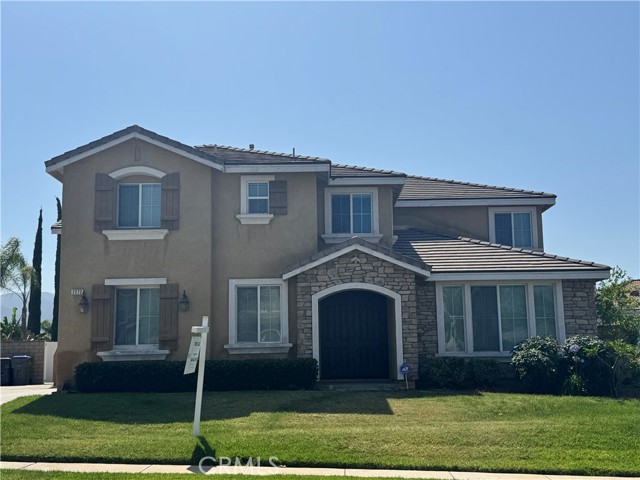
Pamela
19031
Apple Valley
$270,000
1,200
2
2
Price Reduced!! Turn Key!! Move In Ready! Owners have installed new wood vinyl flooring and freshly painted walls. New Solar Panels providing savings on your electric bill! This 2 bedroom 2 bath home is well maintained, nothing to do here but move right in! Kitchen feautring tile counters, plenty of cabinets, pantry, white appliances including, stove, built in microwave, dish washer and Refrigerator. Along with a breakfast nook surrounded by large windows, bringing in natural light. Spacious Living Room with Dining Area featuring glass sliding doors leading to the covered patio. Behind the covered patio is a common walk way, perfect to walk your pets or just to get your steps in! Guest bedroom is generously sized extended closets, and ceiling fan. Adjacent to guest bedroom is a full guest bathroom and seperate laundry room with cabinetry. Large Owners Suite including a ceiling fan. Owners En Suite with tile counters, plenty of cabinets, walk in shower and walk in closet. Jess Ranch is a desired 55+ Gated Community including a Newly Built Club House with an Inground Pool, Spa and Fitness Center. Join one of many clubs or activities available through the association, or enjoy quiet days at home. Community also features Ashwood 18 Hole Golf Course, Walking and Biking Trails, and more. Surrounding area offers shopping, restaurants, medical services, and a movie theater.
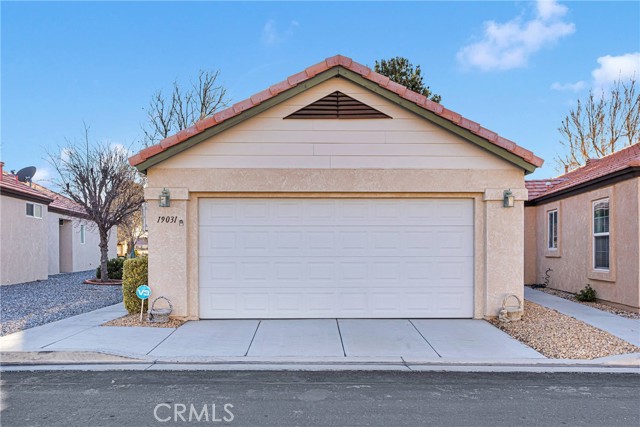
Isla
42502
Indio
$562,900
1,287
3
2
Bayside This charming home is loaded with upgrades and boasts an incredible open floor plan! The kitchen comes with all the finishes you desire – a complete suite of energy-efficient appliances, granite countertops, a spacious island, gorgeous wood cabinetry, recessed lighting and even USB outlets! On beautiful days, take the fun outside on your covered patio! You’ll also love the serene master suite, complete with a large window, spacious walk-in-closet and private step in shower. In addition, this home comes with designer-selected upgrades included at no extra cost such as luxury vinyl-plank flooring, a Wi-Fi-enabled garage door opener, programmable thermostat, granite countertops in kitchen and bathroom, stainless steel appliances included solar panels and more. Buyers Concessions-Builder paid closing costs, Different zero-down options, Interest rate buydown, AND More !
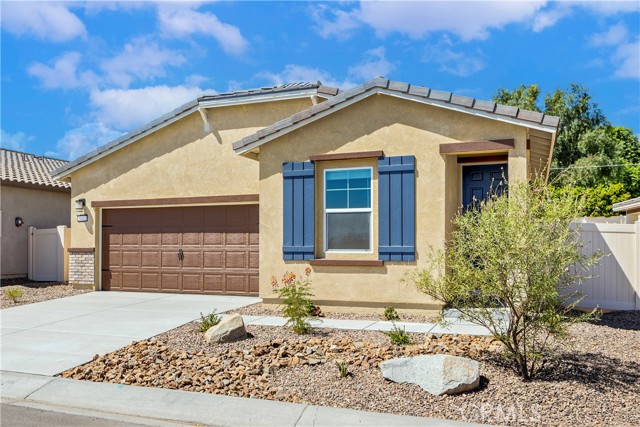
Stanwood
1826
Santa Barbara
$1,250,000
1,816
2
1
Santa Barbara's Hidden Treasure A Rare Lifestyle & Investment Opportunity Discover an exclusive chance to own property in one of Santa Barbara's most sought-after neighborhoods, conveniently adjacent to Montecito. This adaptable multi-residence estate presents remarkable possibilities for a high-end renovation, investment, or extended family living.The primary residence includes two bedrooms, one bathroom, an open dining space, a charming fireplace, and a secluded back deck ideal for unwinding or entertaining. Surrounded by stunning oak trees, the detached guest house features a private entrance, one bedroom, one bathroom, its own electric meter, a fully equipped kitchen, an expansive deck, and a fenced yard. Adding to the property's peaceful ambiance, a nearby seasonal stream creates a serene escape. Perfectly located just minutes from downtown Santa Barbara and the beach, this outstanding property offers both seclusion and convenience. With quick access to Parma Park, world-class dining, luxury boutiques, and premier entertainment, opportunities like this don't come around oftenact now!
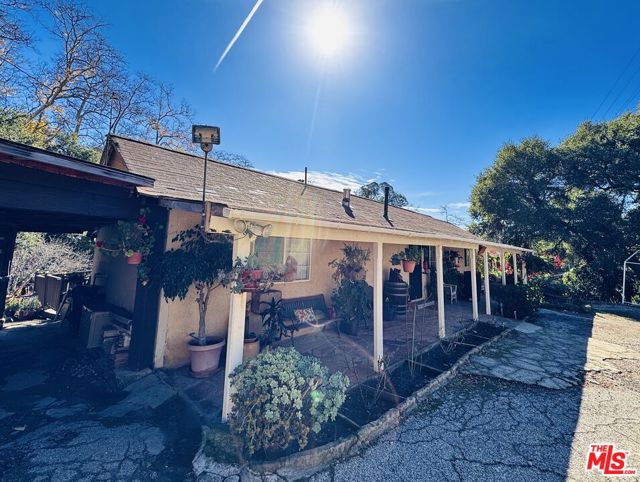
Ridgedale
1017
Beverly Hills
$17,800,000
9,694
5
9
Located on one of Beverly Hills' most prestigious streets, this remarkable tennis estate perfectly blends Old Hollywood glamour with timeless architectural details. Designed in 1933 by world-renowned architect Paul Williams (eight years before redesigning the famed Beverly Hills Hotel), the craftsmanship of this English Country Revival home has been cherished and updated over the years while preserving its architectural provenance. Upon entry, custom millwork, leaded glass, wainscoting, and detailed paneling set the tone in the foyer and formal living room, leading seamlessly to the salon/office/bar and sunroom. Updated in 2010, the modern kitchen features everything a chef could dream of; clad in top appliances from Wolf and Sub-Zero and boasting a large center island. The kitchen is flanked by a den, pantry/butler's pantry, and a large formal dining room. The upper level, accessible via vaulted-beam staircase or elevator, houses four en-suite bedrooms, including the primary wing. This showcase suite, set under massive vaulted ceilings, boasts a fireplace, two large closets, two stately bathrooms, and a balcony. The additional upper bedroom suites, including a guest apartment suite with its own living room, kitchenette, and separate entrance, are all located on a separate wing and are all generously sized. On the lower level, find a 700+ bottle wine cellar, theater with new 4K projector, en-suite office with fireplace, and multiple storage rooms. The backyard may be one of the best in the city, offering a pool/spa, multiple lounge decks overlooking the lit tennis court, firepit, BBQ, grassy yard, gardens, and a new clubhouse/gym. Other amenities include an oversized 4-car garage with a large circular driveway, six-zone HVAC, robust security system, mature landscaping, and more. Old English charm, Hollywood Golden Age motifs, and coveted architecture immaculately combine to achieve true character. It is not often homes of this pedigree and architectural grandeur, especially those designed by Paul Williams, grace the market.
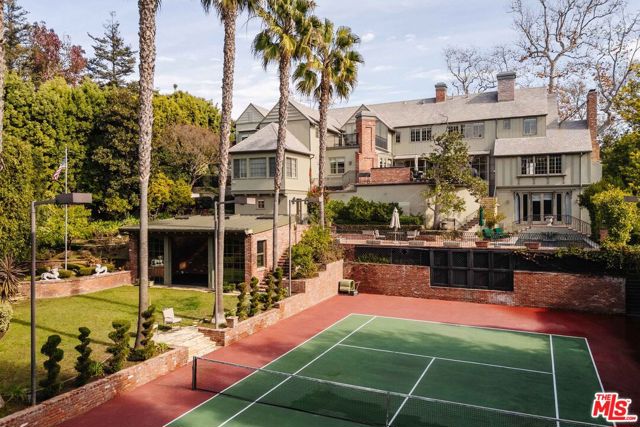
Rainier
5257
Valley Village
$1,159,000
2,324
4
4
A lifestyle of luxury awaits with this exceptional 2021 single family residence in the private, gated community of Gate 26. The latest development in today's meta modern residential genre located in prime Valley Village. The expressive design is forward and stylish, inspired by clean, subtle lines with simplicity being the new luxury. A serene setting sited in the back of the complex makes this the coveted residence in the community. Optimally designed for easy, relaxed and entertaining with no common walls, the open floor plan is suffused in an abundance of natural light from expansive use of glass. Recessed lighting glows throughout. Modern baths showcase fine lighting, fixtures and finishes. The open concept kitchen is sleek and lustrous; a culinary center designed for the adventurous at home at home chef. Artfully adorned with an array of high end GE stainless steel appliances, quartz countertops, expansive center island and walk in pantry. Four bedrooms with three baths, including a lavish primary suite with dual vanities and walk-in closet round out the comfortable accommodations for family and guests. Highlights include a private balcony and back patio, keyless entry, community dog park, guest parking and direct access private 2-car garage. Centrally located moments from great shopping and dining, parks, major film and TV studios and the famed NoHo Arts District. With ease and efficiency at the fore, this ultra-modern residence offers a vision toward a sustainable urban lifestyle of luxury and is the place where you want to live. Welcome!

Via Huerta
38433
Murrieta
$3,795,000
7,538
5
7
This classic 5 bedroom/7bath Colonial estate home is definitely of the highest level of construction quality you can imagine. It is situated on approx 6 fenced acres and from the second you enter the private gates up to this grand manor you will feel right at home. You will immediately spot the exceptional wood working detail and quality craftsmanship with a well thought out floorplan. Extensive upgrades through out including rich maple hardwood floors, stone bathrooms and loads of 12" moldings and custom built ins. The magnificent gourmet kitchen with granite counters, dual islands, double Viking ovens and 6 burner stove top, dual Viking dishwashers, a Miele espresso maker and full size Subzero fridge and freezer. The main level has a formal living area with a 2-story ceiling, formal dining, separate family room as well as a full size theater room. Aside from the office downstairs, there is also the main floor primary suite with sitting area, stackable laundry area, fireplace and an oversized master bath with a steam shower and walk in closets. The upper level has 4 large bedrooms, each with a private bath, plus an upstairs laundry, and loft area with a second staircase leading to the kitchen. Every closet has custom built in cabinetry and shelving. There is an outside fireplace, to compliment the 5 fireplaces in the house. enjoy the oversized pool and spa as well as the privately fenced back yard for pets. The 4 car garage has high ceilings, epoxy floors and 4 separate doors. Endless possibilities on this estate to build a guest house, sport court, stables, or even your own vineyard.
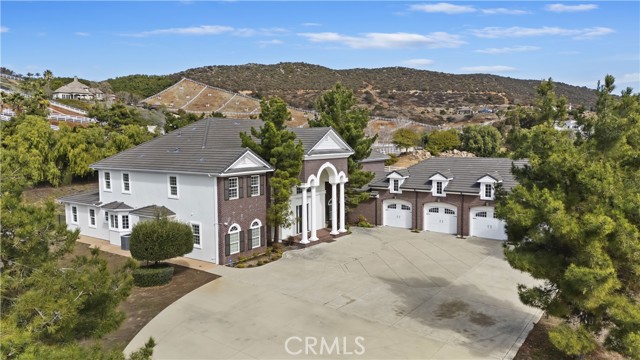
F
6881
Tres Pinos
$725,000
1,568
3
2
Welcome to 6881 F Street in downtown Tres Pinos, CA. The 3-bedrooms and 2-bathrooms home spanning 1,568 square feet, sits on a spacious 7,214 square foot lot. The heart of the home has a bright and inviting u-shaped kitchen that opens to the living room. Dining area and breakfast bar. The secondary living space is off the dining area and has great sunlight with wood ceiling. It has a separate exterior front door and sliding backyard door. The home has an indoor laundry room. The property also has a detached two car garage, private backyard, horseshoe pit, and gated driveway entry.

Crozier
2726
Pomona
$699,000
1,791
3
4
Brand new, energy-efficient home available NOW! The first-floor bed with full bath provides comfort for visiting guests or a home office. The open-concept living space is ideal for entertaining, featuring a chef-inspired kitchen with large island, dedicated dining space, and a powder bath for guests. The Knoll is now selling with designer-decorated models homes in the booming city of Pomona. Featuring spacious floorplans with chef-inspired kitchens, accommodations for overnight guests and home offices, and bonus storage space. Every home boasts energy-efficient features such as spray foam insultation, Low-E windows and high-performance air filtration so you can spend more on the things that matter most. Each of our homes is built with innovative, energy-efficient features designed to help you enjoy more savings, better health, real comfort and peace of mind.
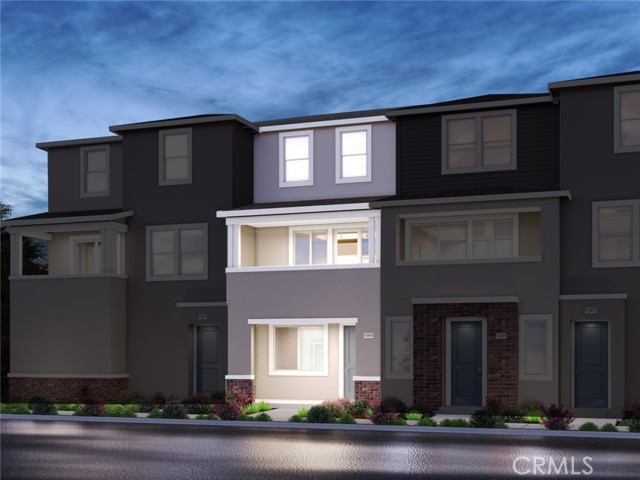
Sunnybank
111
Irvine
$2,799,000
3,552
4
6
" Seller Says BRING YOUR OFFER!" 4 Bedroom| 4 Baths | 2 Powder Baths l Bonus Room l 2-Car Garage | Approx. 3,552 Sq. Ft. This home is highly upgraded with professionally selected designer and builder options. • Gourmet Kitchen with Designer Selected Finishes, Upgraded Appliances including Built in Refrigerator • Flooring Throughout • Interior Paint Upgrade • Pendent Lights at Kitchen Island • Shutters • Landscape/Hardscape • Kitchen Countertop w/Full Splash Quartz • Interior Insulation Package • Car Charger Outlet, Garage Epoxy Floor Coating • Solar Panel Array And Much More!!

Ravensfield
2157
Los Angeles
$7,995,000
9,756
7
7
This stunning estate, located in the prestigious gated community of Bel Air Crest, blends luxurious living with elegant design and breathtaking outdoor spaces. The home showcases an array of upscale features, including an expansive media room with a built-in aquarium, mirrored walls, and custom lighting, offering the ultimate entertainment experience. Vaulted ceilings and large windows flood the interior with natural light, creating a warm and inviting atmosphere. The gourmet kitchen is equipped with state-of-the-art appliances, custom cabinetry, and a central island, perfect for culinary enthusiasts. The spacious bedrooms feature serene views, plush carpeting, and private access to outdoor patios or balconies. A luxurious primary suite boasts a spa-like bathroom, complete with premium fixtures and intricate tile work. Outdoor living spaces are equally impressive, highlighted by a sparkling pool with a built-in slide, a soothing spa, and a water feature surrounded by lush landscaping for added privacy. Multiple terraces, covered patios, and outdoor dining areas make this home an entertainer's dream. A well-appointed laundry room and chic powder rooms further enhance the home's functionality and style. Set in a desirable location within Bel Air Crest, with scenic views of rolling hills, this estate offers the perfect combination of tranquility and sophistication, making it a rare gem for discerning buyers.
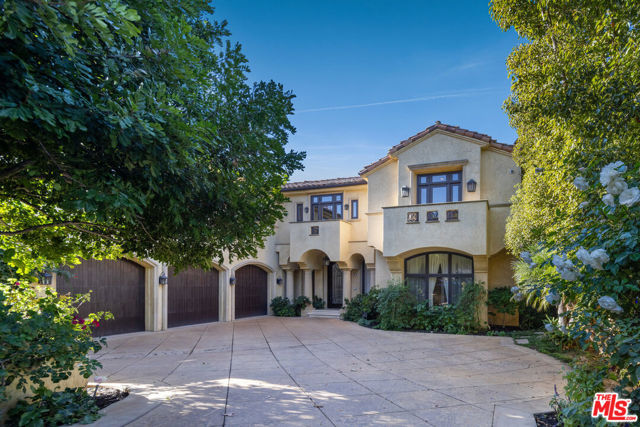
Parkway Dr #306
7500
La Mesa
$349,000
646
1
1
$30,000 Price Improvement! Top-floor corner unit offering exceptional privacy with no upstairs neighbors and no shared wall on the bedroom side. This 1-bedroom, 1-bath home features new flooring, fresh interior paint, and updated kitchen and bath finishes. Located in a quiet, well-maintained community with low HOA dues, this home provides both comfort and convenience. Close to SDSU, Lake Murray, Grossmont Center, public transportation, and major freeways—ideal for those seeking easy access to shopping, dining, and outdoor recreation.
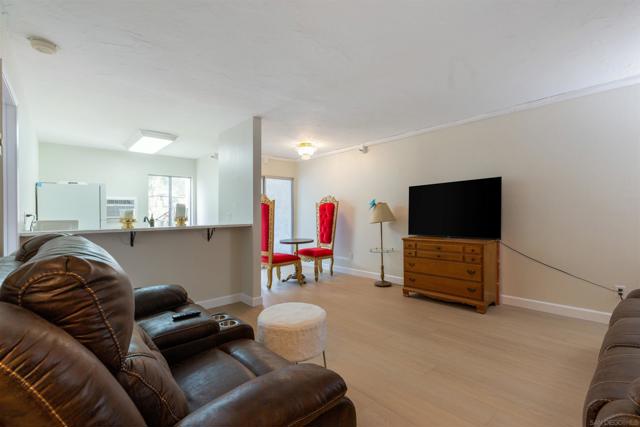
Shoreline
37
Rancho Mirage
$779,900
1,928
3
3
Nestled in the prestigious Mission Shores community of Rancho Mirage, this stunning lakefront residence offers the perfect blend of elegance, comfort, and tranquility. Boasting breathtaking water views, this meticulously maintained home features 10-foot ceilings and an inviting open-concept great room, ideal for seamless indoor-outdoor living. With three spacious bedrooms and three bathrooms, including a private attached casita, this property provides ample space for both relaxation and entertaining. A well-appointed wet bar enhances the home's appeal, while the sparkling pool invites you to unwind in your own private oasis. Situated on a quiet, interior street, this exceptional home enjoys visits from graceful swans gliding across the lake. Offered at an incredible value, this rare gem presents an unparalleled opportunity to experience lakefront living in one of Rancho Mirage's most sought-after communities. Don't miss your chance to call this serene retreat home!

23rd
42730
Lancaster
$1,199,000
3,659
5
5
Welcome to a masterclass in new construction, 42730 23rd street west. Impeccably designed and expertly built by SBH this home exceeds expectations with every detail and sets a new bar for the sophisticated comfort of luxurious living. The interior living space encompasses approx. 3,700 sq.ft of well laid out open floor plan, including 10'-12' ceilings throughout with five bedrooms and four bathrooms and a powder room. A gracious entry sets the tone with an over-sized Door and upgraded flooring. Enjoy using the versatile great room featuring an eat-in kitchen with custom countertops, cabinetry, stainless steel appliances, 48'' stove with hood, extra large sink, and a butler's pantry with space for a 48'' wine cooler. You will find multiple fireplaces, recessed lighting. Retreat to the private master suite and bath boasting designer tile arrangements, extra large shower with his n hers shower head & a handheld spray, free standing tub, and large walk-in Closets. Master restroom & powder room with high end toilet & bidet. The family room features a massive foldable door which allows you to bring this magnificent inside to the equally expansive covered patio area for extra space to entertain friends and family. Did I mention that this patio also comes with a fireplace, as well as fittings for your dream outdoor kitchen that will satisfy the chef in the family. The rest of the backyard is an open flat canvas that is ready to accommodate your oasis in the valley. Sitting on over 1/2 acre, there is room for an RV garage, a huge pool, and toys This home will come with three over sized car garages, and option to add RV garage. Whole house highlights include solar system per code, tankless water heater. Ideally located on westside of fast growing city of Lancaster and minutes from the best shopping, restaurants, parks, freeways, and train station.
