Favorite Properties
Form submitted successfully!
You are missing required fields.
Dynamic Error Description
There was an error processing this form.
Morristown
135
Costa Mesa
$909,000
1,244
2
2
Welcome to this beautifully renovated two-bedroom, two-bathroom townhome located in the desirable Monticello community of Costa Mesa. Every detail has been thoughtfully updated, featuring newly installed white oak flooring, custom doors, windows, and cabinetry throughout. New central air conditioning was added for your comfort. Enjoy both indoor and outdoor living with a private front patio and a spacious enclosed back patio—perfect for entertaining or relaxing. The attached two-car garage includes convenient washer and dryer hookups. The gourmet kitchen is a chef’s dream, showcasing designer white oak cabinets, handmade Moroccan Zellige tile, and premium Bosch appliances. The inviting living area is ideal for gatherings, featuring a vaulted ceiling, custom lighting, a newly renovated fireplace, and a stylish dry bar complete with a built-in dual-zone beverage and wine refrigerator. Both bathrooms offer a spa-like retreat with custom cabinetry and designer tile work. As part of the Monticello Townhome Community, residents enjoy access to resort-style amenities including a sparkling pool, relaxing spa, and recreational areas.
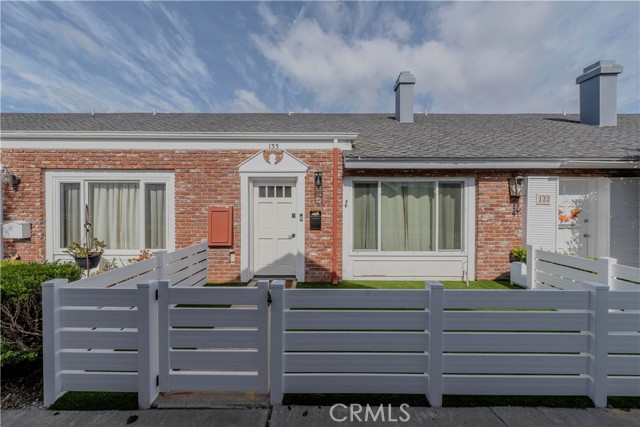
De Anza
606
Ontario
$635,000
976
2
1
House was remodeled one year ago. Newer kitchen, new flooring, newer bathroom and newer paint inside and out. This charming 2 bed, 1 bath home nestle on an expansive 11,065 SF lot with the potential to build 2 ADU's: one attached Junior ADU up to 500 SF. and a second detached ADU up to 1,000 SF. (Check with the city of Ontario). This house offers a cozy retreat with modern amenities. Step inside to discovered laminated flooring throughout, Energy efficient windows, quartz countertop. The bathroom features a vanity. Enjoy breathtaking mountains views from the comfort of your own home. Also, this house has a new Porche that was done recently. Don't miss your chance to own this versatile property in the heart of Ontario- schedule your private tour today!
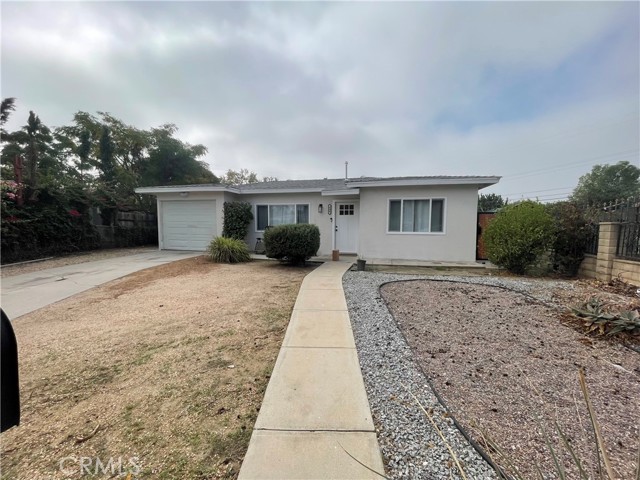
New Salem St #103
8480
San Diego
$472,000
572
1
1
VA Approved! Welcome to the most impressive renovation you’ll see this year. Meticulously remodeled from top to bottom by the owner, no expense was spared in this $110,000+ transformation filled with custom craftsmanship and high-end finishes. Two standout upgrades you probably won’t find anywhere else in the complex: (1) A wall-mounted mini-split system with its own dedicated condenser - providing your AC, heating and cooling. (2) the owner built a second closet in the primary suite - yes, two closets in your bedroom! The designer kitchen features Quartz countertops, a porcelain tile backsplash, and premium Frigidaire appliances, including a gas range. The bright living area shines with new recessed lighting, a new Milgard sliding door, and Avalon plantation shutters that give you both light and privacy. Additional highlights include a brand new washer and dryer, and a tankless water heater. Everything is under manufacturer warranties. Across the street the city is completing a $43million renovation project on the local park. It will have an aquatic center, pickleball courts, and much more! With grocery stores and delicious eateries, like Little Sakana’s all-you-can-eat sushi, just down the street, you'll fall in love with this neighborhood and this condo. This is the home people say, “I wish I’d bought it when I had the chance.”
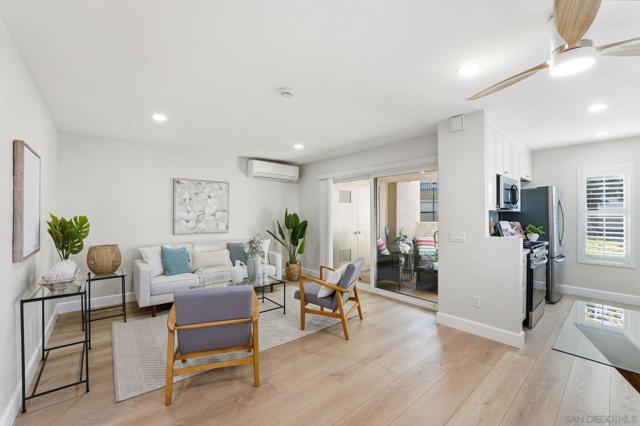
Tyrone
8836
Panorama City
$749,777
1,068
3
1
“Renovated with Heart — Classic Warmth, Modern Living” This beautifully renovated 3-bedroom home invites you to experience the perfect blend of warmth and sophistication. Restained hardwood floors glow beneath natural light from new dual-pane windows and recessed lighting throughout. A reimagined kitchen with quartz countertops, Samsung stainless appliances, and designer cabinetry complements a sparkling new bathroom. With new electrical, plumbing, HVAC, and paint throughout, it feels brand new. Step outside to a newly decorated patio designed for evening dinners or weekend gatherings with friends. The updated driveway, Roof Max roof, and fresh front landscaping complete the transformation. Peacefully tucked away yet centrally located for easy access to the best of Los Angeles—this is the one you’ve been waiting for.
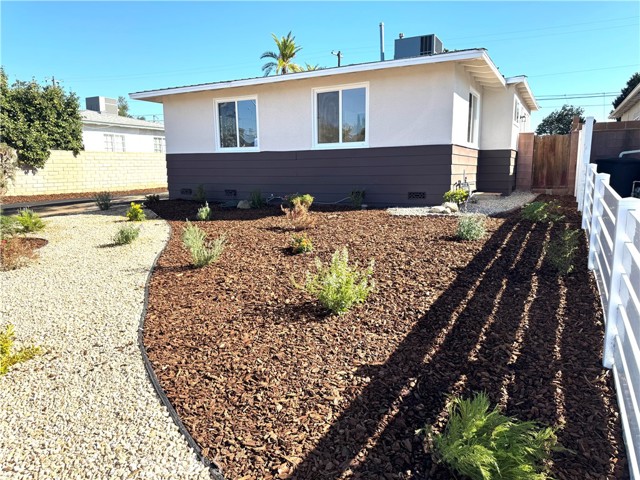
Cypress Point
5921
Long Beach
$900,000
1,812
3
3
Welcome home! This lovely modern townhome feels like a single-family home, with bright rooms, on-site parking, and a short walk to Heartwell Park. Truly "Turn Key" condition, very fresh inside and out. Floor plan is wide open downstairs, pleasant entry into living room and dining room, with nice laminate flooring. Large island in the kitchen for your friends and family to gather around, great for parties or family time. Stainless steel appliances, gorgeous newer wood cabinets, and ample workspace for creating gourmet meals. All dual-pane, modern windows. Nice fixtures throughout. The enclosed private back patio is large enough for a BBQ, dining area, entertaining, and creating your own garden space. Upstairs features three bedrooms, including a large primary suite with its own spa-like bathroom: Dual-sink vanity, large tub, and separate glass-enclosed shower. Walk-in closets in two of the three bedrooms. Laundry in the upstairs hall, gas dryer. Full hall bath upstairs, and additional half bath downstairs. Extended, large 2-car garage is nicely finished, with room for two cars, plus a craft space, and lots of storage. The home is in excellent, move-in condition, and located in a very desirable area of Long Beach, with transportation corridors nearby, lots of shopping and dining options, and HUGE Heartwell Park just a few steps away: Bike path, walking, baseball, soccer, etc. all nearby, in a gorgeous tree-filled park.
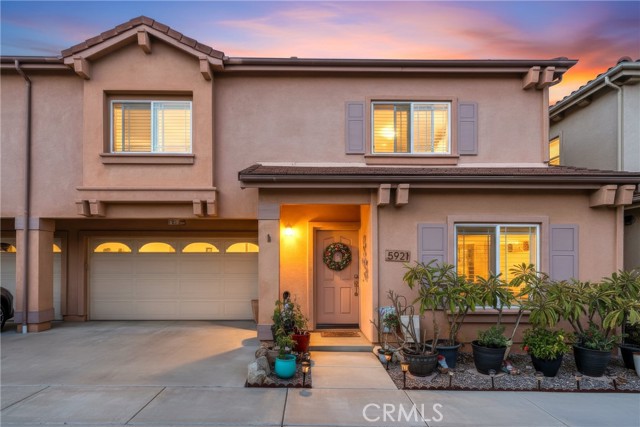
Flintwood Ct
1422
Martinez
$749,000
1,268
3
2
ALL OFFERS WILL BE PRESENTED FHA/VA/CONTINGENT Welcome to this beautifully maintained 3-bedroom, 2-bath mid-century gem located in the heart of Martinez. Nestled on a quiet street just minutes from freeway access, shopping, dining, and top-rated schools, this home offers the perfect balance of comfort, style, and convenience. Step inside to discover an inviting open floor plan filled with natural light, featuring original hardwood floors, vaulted ceilings. The spacious living room flows seamlessly into the dining area and updated kitchen—perfect for entertaining or everyday living. Each bedroom offers generous space and storage, while both bathrooms blend classic charm with thoughtful updates. The primary suite includes a private bath and views of the landscaped backyard. Outside, enjoy a large, fenced yard with mature trees, ideal for relaxing, gardening, or weekend gatherings. With nearby trails and parks just around the corner, outdoor adventures are always within easy reach. Don’t miss this rare opportunity to own a piece of mid-century history in one of Martinez’s most convenient and desirable locations!
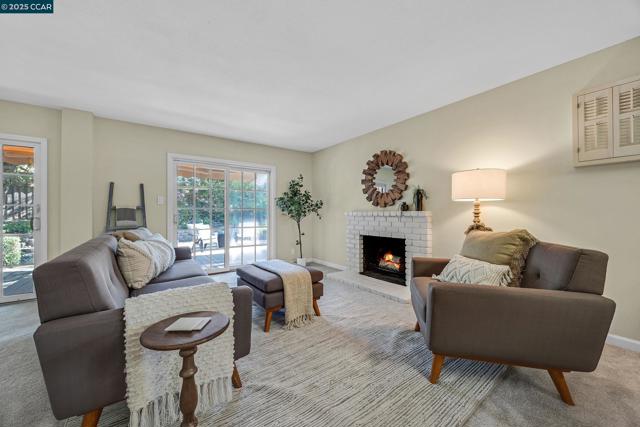
Holly
8749
California City
$374,900
1,853
4
2
Move-In Ready | Built in 2022 | USDA $0 Down Payment Eligible Welcome to 8749 Holly Ave, located in the growing community of California City. This modern 4-bedroom, 2-bathroom home was built in 2022 and still feels like new. The thoughtful floor plan offers privacy and comfort, featuring a primary bedroom secluded on one side of the home with no shared bedroom walls a perfect retreat after a long day. Step inside to an open-concept living area with plenty of natural light and a kitchen designed for everyday convenience and entertaining. This home is truly move-in ready just unpack and enjoy. Highlights You'll Appreciate: 4 Bedrooms / 2 Bathrooms Built in 2022 Like-New Condition Private Primary Suite with Bedroom Separation Spacious Open Layout Eligible for USDA $0 Down Financing (for qualified buyers)Outside, the generous lot offers room to design your perfect outdoor space whether it's a garden, patio setup, or play area. Local Lifestyle & Area Perks:Enjoy nearby dining options, local cafes, and family-owned restaurants just minutes away. The California City Municipal Golf Course is close by ideal for weekend rounds in the desert sunshine. For those connected with aviation, government work, or military service, the home is conveniently located approximately 2530 minutes (about 20 miles) from Edwards Air Force Base, making your commute simple and efficient.Whether you love wide-open desert views, outdoor activities, golfing, or simply the peace of a quiet community, this home puts it all within reach.This is a rare opportunity to own a newer home with the potential for zero down payment. Schedule your private tour today your new beginning starts here!
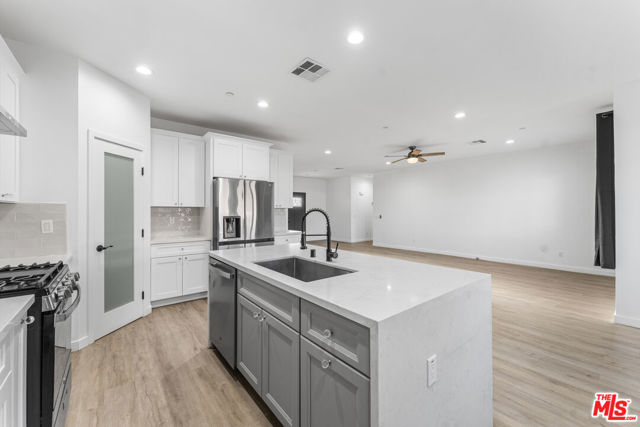
1110 Sea Village Dr
Cardiff by the Sea, CA 92007
AREA SQFT
2,262
BEDROOMS
5
BATHROOMS
3
Sea Village Dr
1110
Cardiff by the Sea
$3,390,000
2,262
5
3
Meticulously remodeled and reimagined, this single-level 5-bedroom, 3-bath home blends modern coastal style with easy livability. Light-filled spaces with skylights and large sliders create seamless indoor-outdoor flow to expansive entertaining areas. The chef’s kitchen features quartz countertops, new appliances, and an extended peninsula with bar seating that opens to the great room. The fifth bedroom has its own exterior entrance—ideal for a private office or guest suite. Both front and back yards are flat, fully fenced, and newly redesigned, with new hardscape, extensive artificial turf, manicured plantings, and a new saltwater pool and elevated spa with an ocean view. Nearly every element is new, including the roof, HVAC, dual-pane windows, electrical panel with EV charger, tankless water heater, fencing, flooring, lighting, and doors. Located in Cardiff-by-the-Sea, you’re minutes from Cardiff State Beach, Swami’s, San Elijo Lagoon, and local favorites like Pacific Coast Grill, Las Olas, and Seaside Market. Enjoy top-rated schools, boutique shops, cafés, and the best of the North County lifestyle.
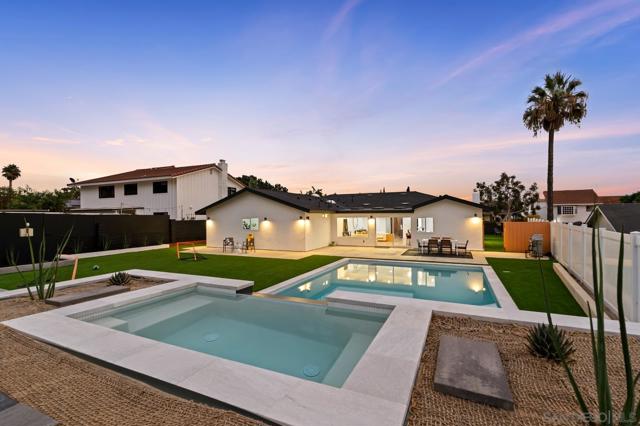
3130 Avenida De Portugal #302
San Diego, CA 92106
AREA SQFT
1,099
BEDROOMS
2
BATHROOMS
2
Avenida De Portugal #302
3130
San Diego
$899,000
1,099
2
2
Perched just one block from Shelter Island, premier yacht clubs, and local coffee and dining, this top-floor 2 bed, 2 bath condo offers unbeatable panoramic views from every room. Take in 180° vistas of downtown’s twinkle lights, the bay, and the coastline from your balcony or master suite—these are sunsets worth staying home for. The kitchen and guest bedroom capture serene outlooks of the Point Loma hills and marina, adding to the home’s coastal charm. Featuring brand new luxury vinyl plank flooring, fresh interior paint, and a cozy fireplace, this open-concept space perfectly blends comfort and style. The quiet, gated community offers two side-by-side parking spaces in a secure underground garage, an oversized storage shed, and elevator access from the garage directly to your floor. HOA includes water. A must-see in person to truly capture the views!
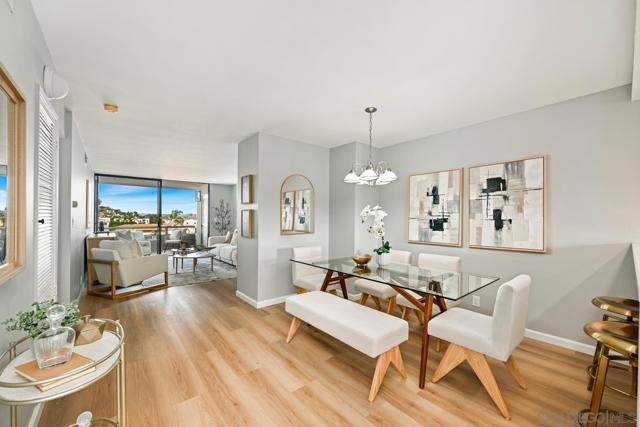
Indigio
14773
Apple Valley
$564,900
1,602
3
2
Hermosa Make a lasting impression with this gorgeous new construction home in Apple Valley. Designed for modern living, this single-story home offers three bedrooms and two bathrooms, exuding charm and warmth throughout. The open-concept layout seamlessly connects the kitchen and family room, making it the perfect space for entertaining. Retreat to the master suite, which features a luxurious en-suite bathroom with a spacious shower and a walk-in closet. This home includes an array of high-end upgrades at no additional cost, such as granite countertops, energy-efficient kitchen appliances, a Wi-Fi-enabled garage door opener, solar panels, and more.
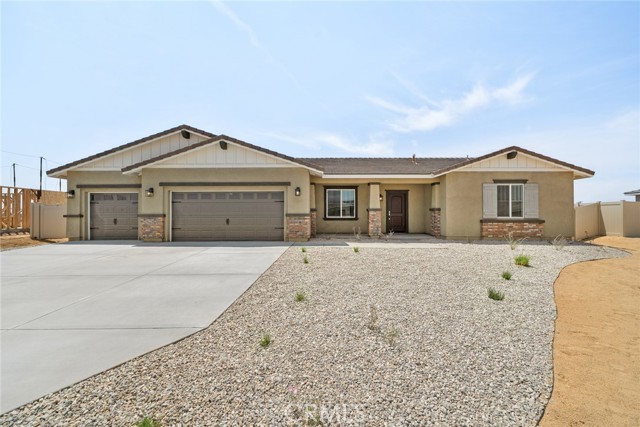
Richard
4501
Los Angeles
$999,000
1,898
3
3
Don’t miss this rare opportunity to live in a beautiful 3 bedroom, 3 bathroom home perched near the top of the hill with sweeping south-facing views of the hills and the Los Angeles skyline. Located in El Sereno, just adjacent to South Pasadena, this property blends charm, comfort, and unbeatable location. Step inside to find gorgeous wood flooring throughout the living space. The versatile layout features a lower level with a spacious living room, a galley kitchen, one bedroom, and a large flexible bonus room — ideal for a dining area, family room, or spacious home office. Upstairs, you’ll find two additional bedrooms offering privacy and serene hillside vistas. Outside, the backyard offers terraced landscaping and space to create your ideal patio or garden retreat, perfect for relaxing or entertaining while soaking in the view. A 1-car garage with a hobby room is located at street level, with direct access to the second floor for added convenience. This gem is nestled in a peaceful, sought-after neighborhood. Come see the view for yourself and fall in love!
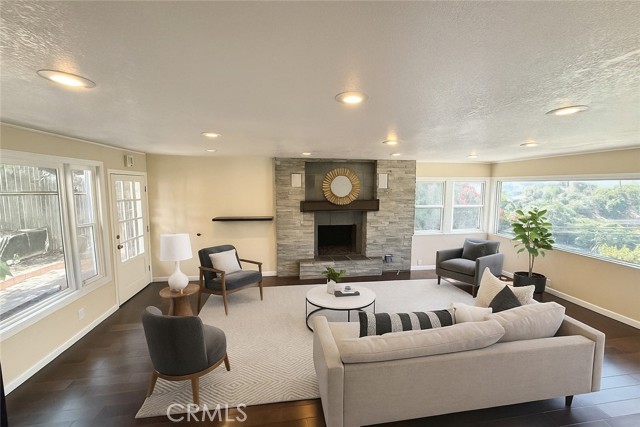
Bartlett
3135
Rosemead
$1,700,000
3,365
4
4
Are you looking for Rare Gem and Elegant home in the heart of Rosemead? Look no more!!! This home speaks for itself from the moment you arrive, the front gate give you complete privacy and security retreat. Step inside double door entrance, you will discover an architectural elegant design of 4 bedrooms, 4 bathrooms with 3,365 Sqft of living space and 6,972 Sqft of lot. Home offers open space and very airy; lots of values- the original owner custom built in 1997 with three en suites on second floor. The grand master en suite is true sanctuary with walk-in closet, sun roof ceiling, has bathtub, shower, and double sink; the two junior master en suites have closet and bathtub. Owner replace new shower head and faucet on all bathrooms. Second flooring feature soft and comfortable carpet that can keep you warm during winter time while keeping your feet feel soft to walk on all seasons. Not to mention yet, First flooring features porcelain tile and carpet on soaring ceiling family room, living room has fireplace and high ceiling with recessed lighting, 2 dining rooms with porcelain tile, a gourmet kitchen with good size island. Step outside is an expansive backyard for family gathering and entertainment. This home also offer an office on first floor that can turn into fifth bedroom, a workshop/can be another office or media room with built in cabinet inside of 2 parking garage. An ideal of this home is thoughtfully designed spaces that combine style, comfort, and functionality for a big or extended family or multi-generational living. This home make hosting gathering effortless and stylish. Don't let this rare opportunity pass by to own and experience a best Rosemead living, easy access to nearby shopping, dining, parks, gym, freeway or nearby good cities. Sale "As Is".
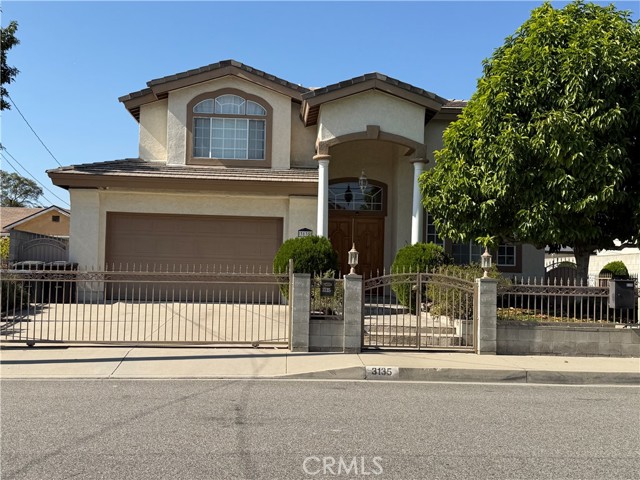
Ocean View
2445
Upland
$1,260,000
3,126
5
3
NEWLY REMODELED!!! This Magnificent SOUTH FACING one-story home located in the prestigious San Antonio Heights area in Upland. The owner has thoughtfully renovated with top of the line materials. It features 5 bedroom, 3 baths plus a HUGE BONUS ROOM. Large open concept living room with fireplace. Recesses lighting, new mohawk rev-wood tiles and laminate wood flooring throughout. Completely brand new bathrooms. Gourmet kitchen with horizontal grain custom cabinetry and quartz counter top with Waterfall edge on the island. Large backyard with Views of mountains, fruit trees, enclosed patio, and room for ADU. private gated side-yard with RV parking. Award-winning Upland school district. Close to wilderness walking trails, and parks. This could be your sprawling dream estate in this beautiful San Antonio Heights neighborhood! There is a one quarter share of water stock included with the purchase.
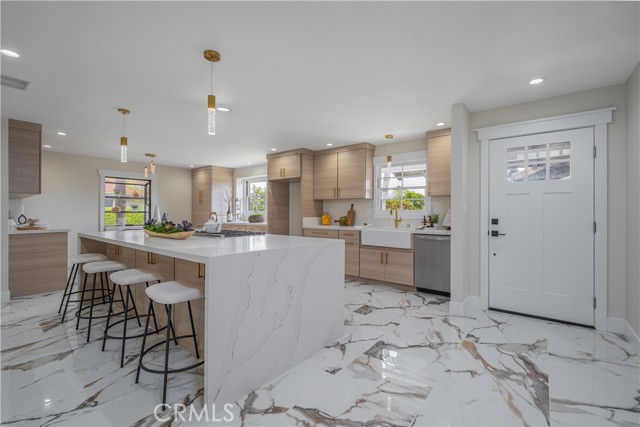
Marina
1611
Brentwood
$699,995
1,801
3
2
This beautiful one story smart home is located in a court, turn key, and move-in ready. The kitchen features new stainless steel appliances and smart home features throughout - Tesla EV charger, Smart sprinkler system, Ring security, Nest thermostat. The spacious living room offers flexibility for a home office or additional entertaining space with new Hunter Douglas blinds throughout. Beautiful flooring is complemented by custom two-tone paint in stylish light gray tones. Located at the preferred end of a court with no neighbors on one side, this home includes a covered front porch, new custom concrete patio, and a nicely sized yard with new fruit trees.
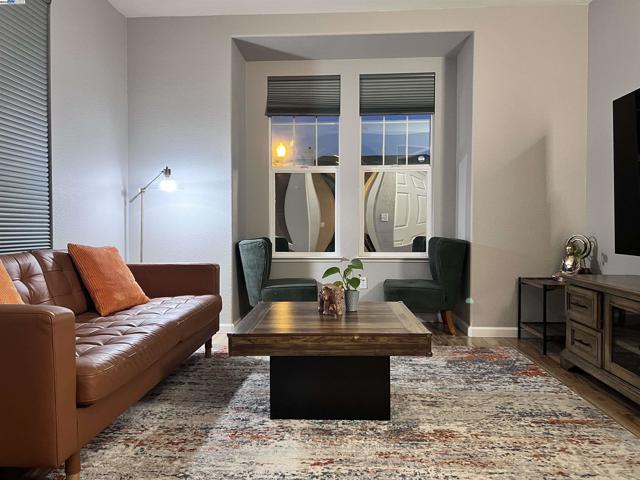
Richardson
11630
Loma Linda
$679,000
2,004
3
3
Discover your own private retreat with this spacious 3-bedroom 3-bathroom home with stunning views of the mountains, valley, and city lights. There’s plenty of living space, plus additional finished areas that provide even more room to spread out. Enjoy relaxing in your private backyard with a pool and plenty of open space to make your own. Located just minutes from Loma Linda University Medical Center.
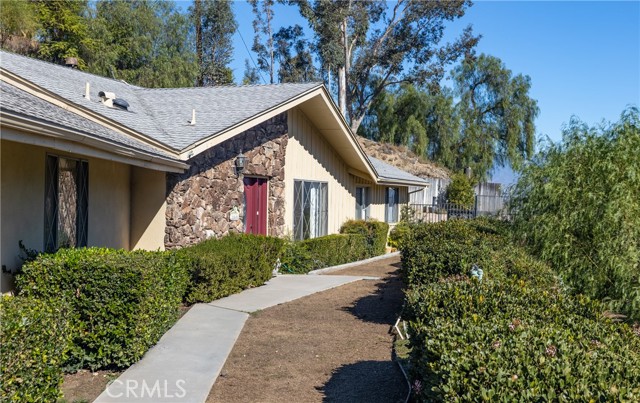
Prospect #102
635
Redondo Beach
$679,000
975
2
2
Beautiful two bedroom condominium in South Redondo Beach! This unit presents dual pane windows and sliding door, new paint, new carpet in bedrooms and more. It is located in a great area of the community away from the main streets and nearby the community pool, gym, sauna and club house. It is also located directly near community pond and fountains which creates a soothing noise and serene environment. The main bedroom is very spacious and has a two large closets. The second bedroom is spacious and has sliding closet doors. There is an additional large storage near the two designated parking spaces. Brookside Village is a resort style community with two pools, tennis courts, club house, spa/sauna, gym and a 24 hour on-site security. This community is within close proximity to top rated schools, Alta Vista Park, and the beach!
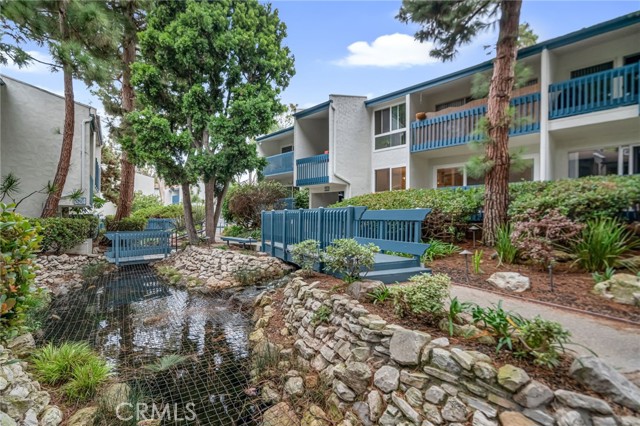
Farrell
835
Palm Springs
$998,500
1,516
3
2
THE ONE you've been waiting for! A showcase of PRIVACY, VIEWS, and desert MAGIC on one of the finest settings in Central Palm Springs. Hitting the market for the first time in more than two decades, this residence delivers unobstructed 180-degree views centered on the majestic San Jacinto range. Outdoor living reigns supreme with multiple conversation areas, a sparkling Pebble Tec pool and spa, swaying palms, and flourishing citrus that set the stage for the ultimate desert lifestyle. The outdoor JennAir grill and a second covered patio with pool table create the perfect entertainment zones for gatherings large or small. Guests are welcomed through a custom front gate to the home's inviting entry. Inside, the main living area showcases a beamed and vaulted ceiling, stone fireplace, wet bar, and tile flooring that enhance the resort-like vibe while opening to formal dining and a covered patio. The chef-designed kitchen features stylish finishes, built-in JennAir appliances, double ovens, and a breakfast bar framed by incredible views. Bedrooms enjoy thoughtful separation, all with hardwood flooring underfoot. The primary ensuite offers an updated bath and direct access to the outdoors. Guest Bedroom Two, currently used as an office, shares a full bath with Guest Bedroom Threecomplete with dual vanities and direct access to the pool area. PAID-FOR SOLAR added in 2023 enhances efficiency. Notable upgrades include Low-E dual-pane windows and sliders, replaced attic insulation and ductwork, plantation shutters, insulated garage door, refreshed exterior stucco and paint, and B-Hyve smart irrigation. The attached two-car garage features built-in cabinets and upgraded flooring. All this from a remarkable vantage point that captures both San Jacinto and San Gorgonio peaksplus the famed Tahquitz "Witch" shadow cast across the canyon, a true desert phenomenon. FEE LAND, you own it, and the property is currently eligible for a SHORT TERM RENTAL permit from the city. Take the Matterport Virtual Tour for a better sense of flow.
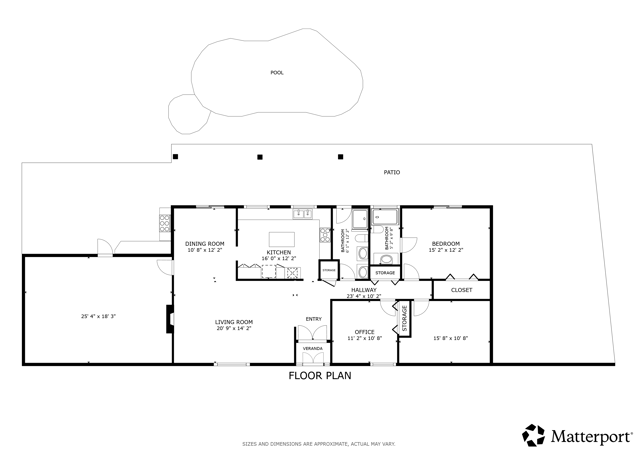
12039 Calle De Leon Drive #24
El Cajon, CA 92019
AREA SQFT
1,071
BEDROOMS
2
BATHROOMS
2
Calle De Leon Drive #24
12039
El Cajon
$489,900
1,071
2
2
Welcome home to your home in the highly desirable community of Rancho Villas. This spacious corner unit home offers direct access into the unit from your attached 1 car garage. Great floor plan with one bedroom on the groud floor. Additional features inclulde brand new carpeting, freshly painted inside throughout and full size laudry in the garage. Large living room with vaulted ceilings and a cozy fireplace. Enjoy the large patio, and balcony off the upstairs bathroom and open greenbelt located behind the home.FHA/VA APPROVED! Community features include 3 pools, spas, fitness room and tennis courts. Conveniently located to top rated schools, shopping, dining and the 94 freeway. Fantastic opportunity for homeowners and investors.
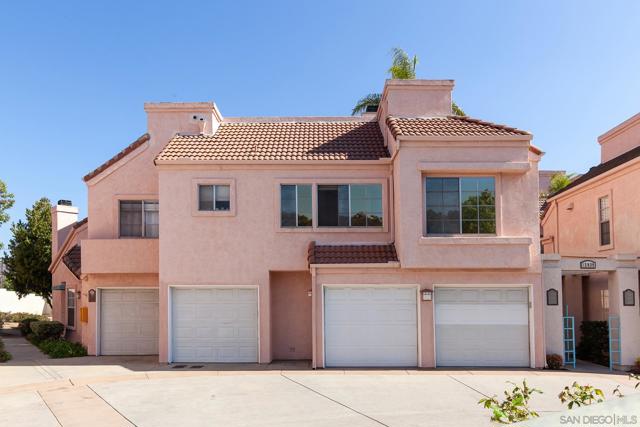
Turnbull St
2812
Oceanside
$1,159,000
1,544
3
2
Welcome home to 2812 Turnbull St, in Oceanside's coastal neighborhood of Loma Alta! This single level, corner lot home is turn key and move in ready with over 1/4 acre property size! Enjoy complete privacy with the corner lot back yard space, with room to gather on the patio and plenty of space for the kids to play. Inside, an open and updated kitchen that flows perfectly into the living and dining areas allows for the perfect functional layout and daily living, including 2 sets of sliding doors that provide easy outdoor access. Updated kitchen cabinets, counters, bathroom vanities, shower finishes, flooring, exterior and interior paint have all been done, along with other key updates like a newly installed air conditioning system and HVAC overhaul, garage epoxy floors and more, making this home even better! Located just a couple miles from Oceanside's bustling coastal scene with restaurants, the Oceanside Pier and Harbor, shopping, and so much more right around the corner. Very family friendly neighborhood with Buddy Todd Park close by. Come see this great house today and fall in love!
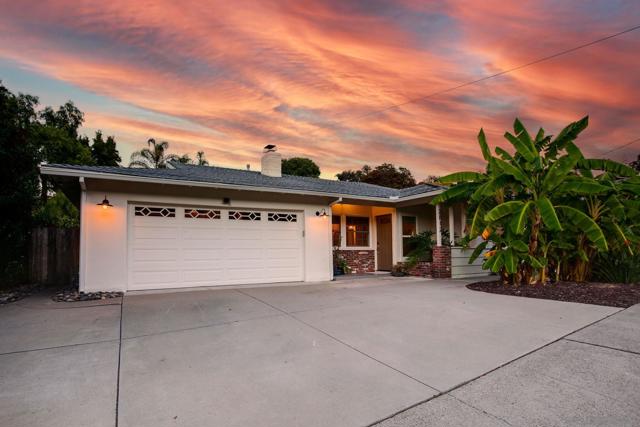
Morrison
16728
Encino
$4,495,000
5,600
7
7
Experience an extraordinary newly constructed estate that redefines modern elegance in the heart of Encino. Completed in 2025 by one of the area’s most acclaimed builders, this architectural modern farmhouse is a sanctuary of artistry, design, and comfort. From the moment you arrive, the gated entrance and striking curb appeal set the tone for what lies beyond. Inside, soaring ceilings, a dramatic stone feature wall, and wide-plank European oak floors create a seamless blend of grandeur and warmth. Venetian plaster finishes, designer lighting, and custom millwork highlight the impeccable craftsmanship throughout. The gourmet kitchen is nothing short of breathtaking, showcasing imported porcelain countertops, an oversized island with smart storage, professional-grade appliances, and a wine & beverage cooler. The dining room dazzles with a built-in glass display cabinet with sleek black framing and soft backlighting, a gallery-like feature perfect for luxury dining, the expansive family room centers around a statement fireplace, evoking the serenity of a Tulum resort while capturing the sophistication and relaxed elegance of modern California living.The private backyard five-star retreat includes: sparkling pool & spa, outdoor kitchen with BBQ, bar seating, and a covered patio with heaters, perfect for year-round entertaining. A 2-bedroom ADU offers complete independent living with its own kitchen, bathroom, and living room. With both a private side entrance and sliding doors to the backyard, ideal as a guest house, office, or pool cabana. The main level also features a cinema room designed for the ultimate movie night experience, ensuite guest bedroom, mudroom & a stylish powder room. Ascend the floating staircase, accented by an impressive indoor garden seamlessly blended into the floor design & illuminated with lighting, leading to 4 spacious ensuite beds upstair, including a luxurious primary retreat with a rooftop-style balcony, fireplace, oversized walk-in closet, and spa-inspired bath with soaking tub, dual rain shower, and dual vanities. Additional amenities include a smart home system with speakers, security cameras, alarm, and gated driveway with intercom. Located within the Encino Charter Elementary district and moments from Ventura Blvd’s premier dining and shopping with effortless freeway access, this estate embodies the best of design, lifestyle, and location. This is not just a home, it’s a statement of elegance, artistry, and elevated living.
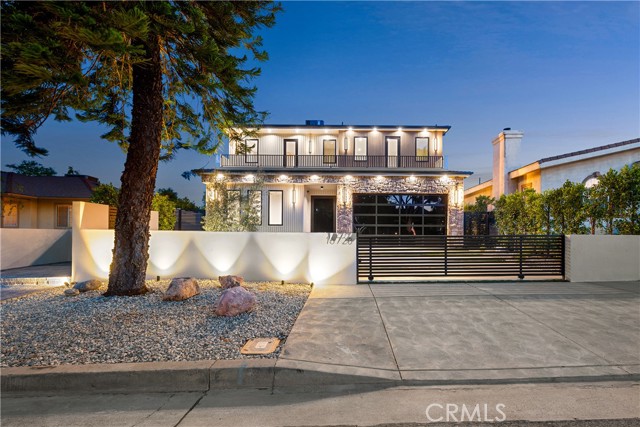
Superior
17424
Northridge
$1,500,000
3,189
5
3
Absolutely gorgeous single story home with 5 Bedrooms, 3 Bathrooms, 3,189 Sq.Ft. of living space, on a 16,992 Sq.Ft. Lot, with attached 2 car garage, possible RV parking, pool and spa. Exquisite curb appeal with palm trees and lots of driveway space for parking and possible RV, with brick ribbon walkways. Beautiful (leaded glass) double door entry leads you to the foyer overlooking the formal living room with 4 custom curio cabinets with glass shelves and lighting. The formal living room has high ceilings, plenty of natural light, elegant fireplace, and is open to the large dining room. Family room with built-in book shelves, two skylights, attached office space with French doors, custom cabinets and a sliding door to the sun room. Kitchen with plenty of storage, Center Island, stovetop with separate indoor grill, Maytag dishwasher, trash compactor, KitchenAid ovens, large breakfast area and opens to a covered patio outside. 5 bedrooms total (4 on the West side of the house including the primary and 1 bedroom and bathroom off of the kitchen). Extra-large primary bedroom with built-in closets, cabinets, and drawers plus a built-in sauna. Ensuite primary bathroom with 2 sinks, lots of countertop space, and custom step up spa tub with glass shower enclosure. All bedrooms of good size. Hallway bathroom with pocket door separating the shower with tub from the sinks area (so two people can use it at once). Inside laundry room. Gorgeous backyard with mature landscaping, brick ribbon gated pool and spa, park like grass area, large side yard, and covered patio make this a perfect backyard for entertaining. Located in the award winning Granada Hills Charter High School district.
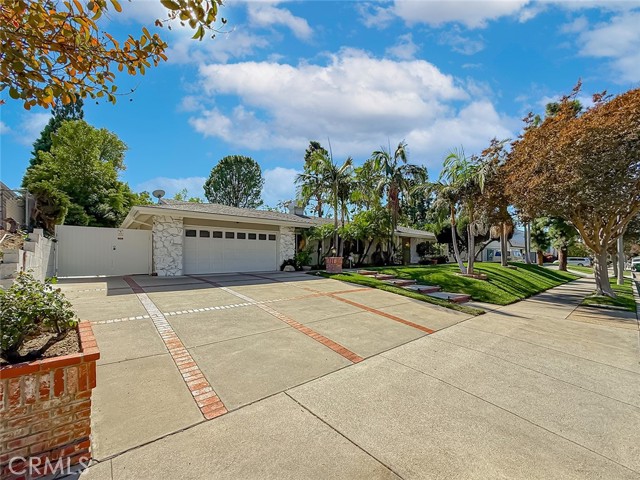
Pimenta
6062
Lakewood
$850,000
1,224
3
2
Welcome to this 3 bedroom, 1.5 bath home located in the desirable Lakewood Gardens neighborhood on a beautiful tree-lined street. This home retains its original character with oak hardwood floors and a gas fireplace in the living room, while also featuring several recent updates including fresh interior paint, recessed lighting, dual pane vinyl windows, separate laundry room and an extended primary bedroom. The kitchen offers abundant cabinet space, dishwasher, gas range and an open bar to the living room. The main bathroom includes both a shower stall and a separate tub. The home is also equipped with a Moen leak detection device with real-time smart technology, required by most insurance companies. Step outside to the covered backyard patio, mature avocado and orange trees, and landscaped grounds, offering a comfortable setting for outdoor dining or gatherings. The long gated driveway provides ample parking, including the potential for boat or RV storage. The detached garage includes an extended workshop space for hobbies or storage, along with an additional backyard shed. Other notable features include a 50-year composition roof and automatic garage door opener. The home also has an additional half bath area that was added by the previous owner and may not be permitted. This property has been thoughtfully refreshed and offers livability, flexibility, and room to make it your own in a highly sought-after neighborhood. Situated less than a mile from the newly opened Odyssey STEM Academy, this home provides easy access to local amenities, parks and shopping. Lakewood Gardens residents can opt into having use to the neighborhood clubhouse and pool facility (5 minute walk away) for just $200/year, enjoying a variety of fun events hosted by the association. Membership is optional, and there is no HOA. Don’t miss this opportunity for a wonderful place to call home, offering comfort, convenience, and a true sense of community.
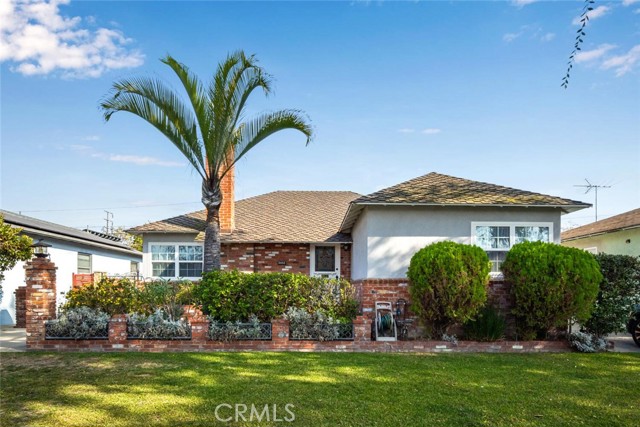
Stanislaus
7051
Rancho Cucamonga
$959,000
1,975
4
3
Welcome to your dream home in the heart of Alta Loma, where breathtaking mountain views and timeless design come together in perfect harmony. From the moment you arrive, you’ll feel the pride of ownership in every detail of this beautifully remodeled residence. Step inside to find natural light pouring in through large windows dressed with plantation shutters, complementing the gorgeous dark hard-surface flooring throughout the main level. The custom kitchen is a showstopper, featuring granite countertops, stainless steel appliances, rich cabinetry, and a breakfast nook ideal for morning coffee. A formal dining room offers the perfect setting for gatherings with family and friends. Downstairs, you’ll find a full bedroom and bathroom, perfect for guests or multi-generational living. Upstairs, the primary suite features high ceilings, plantation shutters, and a fully remodeled spa inspired bathroom with elegant finishes and a relaxing atmosphere. Every bathroom in the home has been tastefully updated for a modern, fresh feel. The backyard is your private retreat complete with an outdoor fireplace, patio for entertaining, and an above ground spa where you can unwind under the stars. With RV parking and a 3 car garage, there’s plenty of room for all your toys and hobbies. Located in the highly desirable Los Osos High School District, this home offers easy access to the 210 freeway, Pacific Electric Bike Trail, shopping, and dining. Don’t miss your chance to own this turnkey Alta Loma gem where comfort, style, and location come together to create the ultimate home of you've been waiting for.
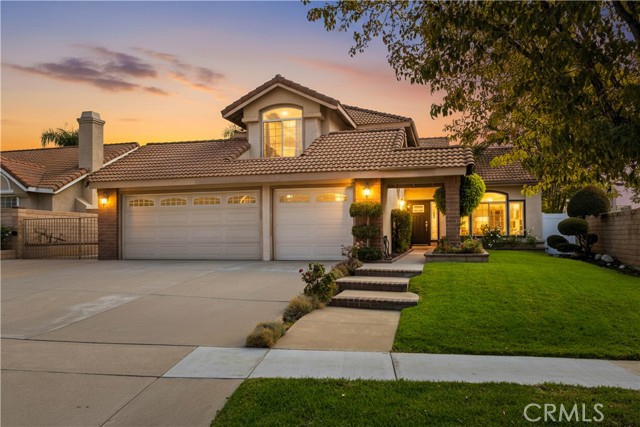
Malibu
24818
Malibu
$18,999,000
3,182
4
5
Completely remodeled contemporary oceanfront home done by Babineau Construction on world-renowned Malibu Rd. The house sits on a rare 60 feet of ocean frontage. With sweeping coastline and island views, this 4 bedroom, 4.5 bathroom home is designed with thoughtful attention to detail throughout. The interior features custom white oak cabinetry and plastered walls. The open plan living room and dining room include a bespoke separate bar area. The extensive primary suite runs the length of the home and includes a large bathroom, and expansive walk-in closet. The 60-foot deck that stretches along the soft sand of Malibu Rd is an entertainer's dream. There is dedicated surfboard storage and outdoor shower. This prime Malibu location is close by to SoHo house and Nobu, and just a short drive to Santa Monica.

San Ignacio Rd
39345
Hemet
$11,999,000
6,995
4
5
Welcome to Celebrity Ranch. Located in the Temecula Back Wine Country. The Largest Equestrian Polo Private Estate in Southern California. The Home was built in the Tuscany Style with Premium details. Santa Barbara Stucco, rose garden overlooking the mountains, 3 Full Fireplaces, Triple installation walls, Fire Tile roof, Full Ceiling Beams, Massive Wall Mosaics, 2 Full Wine Rooms, The Largest Private Premium Wine Collection in the Temecula Valley. 3 Luxury Limousine size Garages, Separate Garage for Two Full Size Trolleys, 5 Acre Private Vineyard, 200 Fruit Tree Orchard, 50 additional Olive Trees and 40 Red Pepper Trees. There are 6 wells. The Dorms sleep 104 kids. Polo Stadium holds 500. On the opposite side there is a long stag which has tents which hold over 100+ more people. 1 main barn. We have horse Stalls and Corrals which hold over 100 horses. Over 50 animals, Thoroughbred and Polo Horses, All Ridable, Camels, Lamas, Zebras, Cattle, Mini Horses, Mini Donkeys, Goats, etc.. The Club House at the Polo Grounds is one of a kind. There are four Homes at Celebrity Ranch. Celebrity Ranch could easily rent for $25,000. for a weekend.
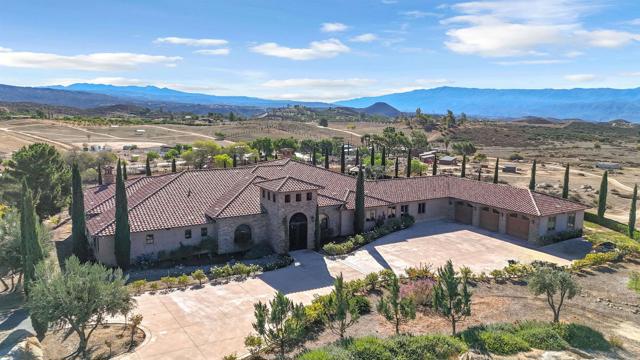
Fir
3044
San Diego
$1,399,800
2,090
3
4
This Premium South Park lot has 11,663 SF lot with canyon side, treed and panoramic views. Walking distance to 7 Seas Coffee Shop, Piacere Mio Ristorante are but a few of the highlights this renowned neighborhood affords you! The end of the road location features stairs to privacy fenced front yard and entry to tiled floors that extend down hallway to remodeled kitchen with granite counters, stainless steel appliances, breakfast bar and opens to dining room with wall-to-wall picture windows to canyon and trees. The living room is spacious and has an inviting corner brick fireplace with hearth and hardwood floors that extend down hallway into 2 bedrooms that share an attractive bath with tile combo tub /shower. You will appreciate the office/4th bedroom which opens to sitting alcove, mini kitchen and side door opening to balcony wood deck. Upstairs is the private master suite with to large private deck, corner free standing wood stove and remodeled bath featuring walk-in shower, vanity with dual sinks/granite counters and desirable walk-in closet. You will appreciate the separately accessed in law quarters or renter's studio with deck, mini kitchen and 3/4 bath. This property is providing true serenity and your own private NIRVANA.
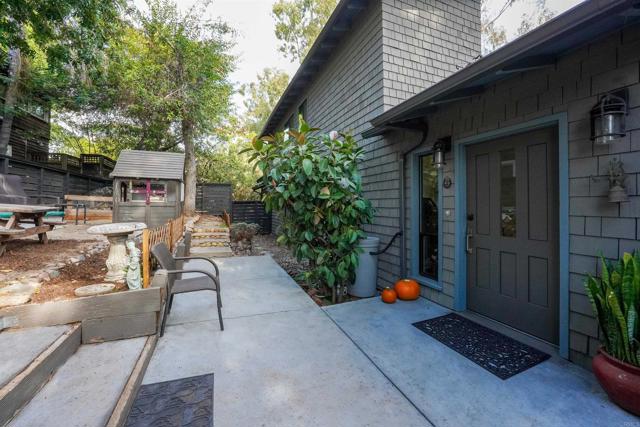
Penmar
1814
Venice
$2,925,000
2,983
4
4
Exceptional Modern Luxury in the Heart of Venice, California! Experience the ultimate Southern California lifestyle in this rare, contemporary 4-bedroom, 4-bath masterpiece, ideally located just minutes from Abbot Kinney Blvd, the iconic Venice Canals, and the Pacific Ocean. Combining modern architecture, elegant updates, and long-term investment value, this home captures the best of coastal living in one of L.A.’s most desirable neighborhoods. Built in 2012 and recently refreshed with new interior and exterior paint, the residence offers over 2,900 sq ft of open-concept living space that feels airy, bright, and sophisticated. Expansive walls of glass invite natural light to pour in, highlighting the brand-new hardwood floors that flow seamlessly throughout the home. The chef’s kitchen is both stylish and functional, featuring granite countertops, rich custom cabinetry, premium stainless-steel appliances, a gas cooktop, built-in oven, and pot filler. A large center island with bar seating anchors the space perfect for morning coffee, family gatherings, or lively dinner parties with friends. From the kitchen, the living and dining areas extend naturally into the private landscaped yard, creating an effortless indoor-outdoor experience. The backyard offers room for al-fresco dining, relaxing under the California sun, or enjoying quiet evenings surrounded by lush greenery—an entertainer’s dream. Upstairs, the primary suite provides a tranquil retreat complete with oversized windows, modern shades, and space for a sitting area or home office. The spa-inspired ensuite bathroom features dual vanities, designer tilework, and an oversized shower, blending luxury with everyday comfort. Three additional bedrooms are generously sized and flexible—ideal for guests, a home gym, or creative workspace. All bathrooms showcase custom cabinetry, premium fixtures, and cohesive design details, reinforcing the home’s sense of quality and sophistication. Additional features include recessed lighting, integrated media wiring, a full laundry room, and a two-car garage with extra storage. Beyond the walls of this stunning property lies everything that makes Venice special. Stroll or bike to the beach, explore boutique shops and cafés on Abbot Kinney, or spend weekends discovering art galleries, local farmers’ markets, and award-winning restaurants. With its proximity to Silicon Beach, Santa Monica, and Marina del Rey, this address offers both luxury living and incredible convenience. Whether you’re seeking a primary residence, vacation home, or investment opportunity, this property delivers on every level—modern design, unbeatable location, and long-term value in a neighborhood where lifestyle meets legacy.
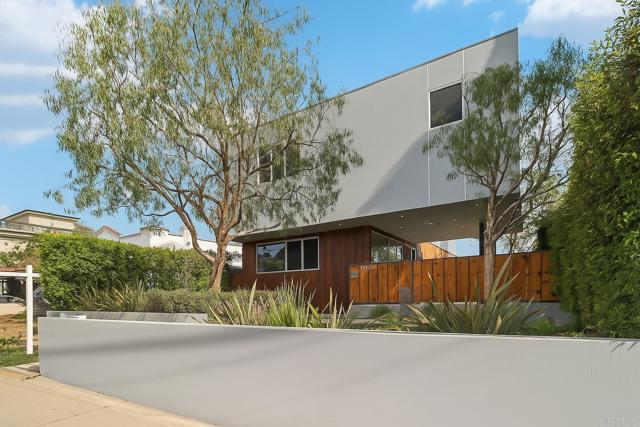
Sedgeworth
680
Simi Valley
$889,950
1,883
3
3
Welcome to 680 Sedgeworth Court. Nestled on a quiet cul-de-sac in the highly desirable Wood Ranch community of Simi Valley, this inviting two-story home offers comfort, style, and a wonderful neighborhood setting. Step through the double-door entry into a bright and airy formal living and dining area featuring soaring ceilings and large windows that flood the space with natural light. A cozy dual-sided fireplace creates a warm ambiance between the living and family rooms -- perfect for gatherings and holidays. The open kitchen features ample cabinetry and counter space, newer recessed lighting and appliances, and a convenient breakfast bar with a casual dining area. Sliding doors lead out to a beautifully designed backyard with a flagstone patio -- ideal for relaxing or entertaining. Upstairs, you'll find three spacious bedrooms, including a lovely primary suite complete with a private balcony, walk-in closet, cathedral ceiling, and a luxurious ensuite bathroom featuring a marble dual-sink vanity, separate shower, and soaking tub. Additional upgrades include fresh interior paint, brand-new carpet on the stairs and upstairs landing, newer ceiling fans, updated toilets, and a newer water heater. The attached two-car garage offers direct home access and a convenient laundry area. Residents of the Wood Ranch community enjoy access to nearby parks, scenic hiking trails, shopping, and dining, plus a community pool and spa. The home is also just minutes from the prestigious Wood Ranch Golf Club and the Ronald Reagan Presidential Library. Don't miss this opportunity to own a beautifully maintained home in one of Simi Valley's most sought-after neighborhoods!
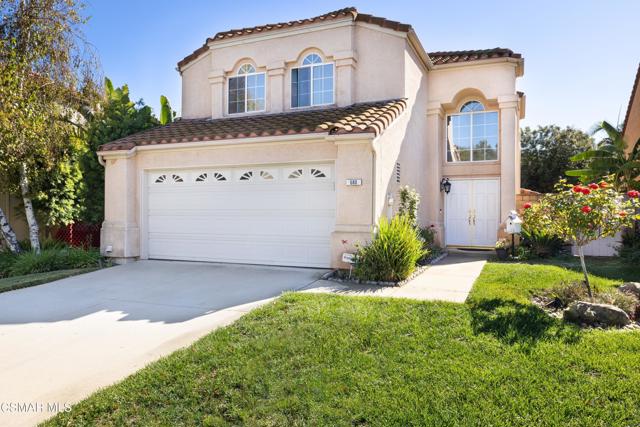
Farnsworth
15512
San Leandro
$695,000
1,190
3
2
Welcome to this charming mid-century ranch nestled in San Leandro’s sought-after Washington Manor neighborhood! This single-level 3 bed, 2 bath home offers approx. 1,190 sq ft of comfortable living space on a spacious 5,605 sq ft lot. The inviting floor plan features a bright living room with large picture windows, a cozy dining area, and a functional kitchen ready for your modern touches. Generously sized bedrooms and two full baths provide comfort and convenience. The backyard offers room to garden, entertain, or simply relax in your own private space. Enjoy an attached garage, easy access to I-880 and 580, nearby schools, shopping, and parks. A wonderful opportunity to own a classic home with great bones and potential in a convenient San Leandro location—don’t miss it!
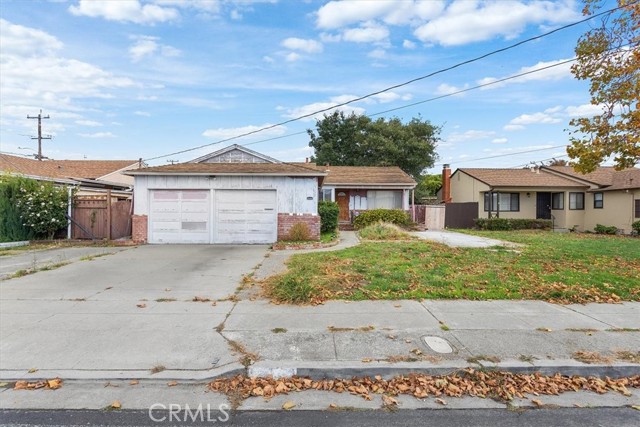
Jasmine
17405
Cerritos
$2,350,000
3,926
5
5
This stunning two-story corner-lot home, built in 2004, offers 3,926 sq. ft. of elegant living on a 7,429 sq. ft. lot. Featuring 5 bedrooms, 4.5 bathrooms, a spacious upstairs loft, and a first-floor office with stylish bamboo flooring, this residence blends warmth and sophistication. Nestled on a peaceful cul-de-sac, it boasts exceptional curb appeal with a beautifully landscaped walkway leading to a welcoming entry. Inside, soaring 20-foot ceilings, stately white pillars, custom porcelain tile flooring, new carpet, and fresh paint create a bright, open atmosphere. Expansive windows with plantation shutters fill the home with natural light. The gourmet kitchen is a chef’s dream, showcasing maple cabinetry, granite countertops, and premium Viking stainless steel appliances, including a six-burner cooktop and double oven. A full-height granite backsplash, large island with storage, and walk-in pantry add beauty and function. A fireplace anchors the adjacent family room that opens to an entertainer’s backyard paradise. The beautifully designed backyard features a flagstone patio with built-in natural gas BBQ, oversized island with seating, three-tier fountain, and built-in speakers to add a musical atmosphere. A separate corner is plumbed and wired for a spa—an opportunity to create your own private retreat beneath the stars. The first floor includes a large bedroom with full bath and patio access—ideal for visitors or multigenerational living—plus a separate office and stylish half bath. Upstairs, the expansive loft provides options as a second office, recreation room, or sixth bedroom. The luxurious primary suite is a serene escape with a spa-inspired bath featuring a walk-in shower, Jacuzzi soaking tub, dual vanities, marble flooring, and two walk-in closets. The large secondary bedrooms feature mirrored closets and either Jack & Jill or shared bathrooms. The upstairs laundry room adds convenience plus built-in cabinetry and sink. Additional highlights include a three-car garage with Tesla charger and extra laundry hookups, tankless water heater, solar panels, whole-house fan, dual-zone AC, and upgraded sound-insulated windows. Located within the top-rated ABC Unified School District—home to Whitney High School—and near Gonsalves Elementary, Carmenita Middle, Cerritos High, multiple parks, Cerritos Town Center, Los Cerritos Mall, & major freeways (5, 91, 605). Don’t miss your chance to make this exceptional property your new home—schedule a tour today!



