Properties in Rancho Santa Fe
Camino Saucito
6686
Rancho Santa Fe
$3,995,000
5,156
4
5
Welcome to 6686 Camino Saucito — a timeless and quietly enchanting residence tucked at the end of a serene cul-de-sac within the guard-gated community of Fairbanks Ranch. Bathed in natural light and framed by lush, mature landscaping, this home offers a rare sense of comfort and vintage charm from the moment you arrive. A brick pathway leads to arched double doors and a gracious entry that opens to beautifully scaled living spaces rich with architectural detail, warm finishes, and an inviting, lived-in elegance. The floor plan lives primarily on one level, blending classic design with everyday ease. Formal and informal spaces unfold effortlessly: an elegant dining room, a private office with garden outlooks, and a handsome wood-paneled library with custom built-ins and fireplace. The bright, spacious kitchen features a large center island, charming breakfast nook, and an exceptional butler’s pantry and mudroom, all flowing seamlessly into the family room overlooking the pool terrace for effortless indoor-outdoor living. A private primary suite on the main level creates a true retreat, complete with dual walk-in closets and dual ensuite bathrooms. French doors open to tranquil backyard views, offering a peaceful connection to the surrounding grounds. Upstairs are two additional ensuite bedrooms plus a generous bonus room currently used as a playroom/studio, easily serving as an optional fourth bedroom, media space, gym, or creative retreat. The resort-style backyard is anchored by a sparkling pool and spa, pergola-covered patio, and sun-washed entertaining areas that feel like a private escape. Beyond the pool terrace, the expansive lot extends with open, usable space and treetop views, offering incredible potential for future enhancements such as an ADU, sport court, gardens, or additional outdoor amenities. A built-in treehouse adds a whimsical touch, while a four-car garage provides ample room for vehicles, storage, and lifestyle gear. Discreet ground-mounted solar is positioned for full sun exposure while remaining out of sight. Located on Fairbanks Ranch’s desirable north side near the community’s 75 acres of common area, residents enjoy scenic trails, a private lake with paddle boats, tennis and pickleball courts, equestrian facilities, clubhouse, playgrounds, and top-notch security with 24-hour armed guard service and roving patrols. A rare opportunity to own a warm, storybook Fairbanks Ranch home with character, comfort, and exceptional versatility in one of Rancho Santa Fe’s most treasured communities.
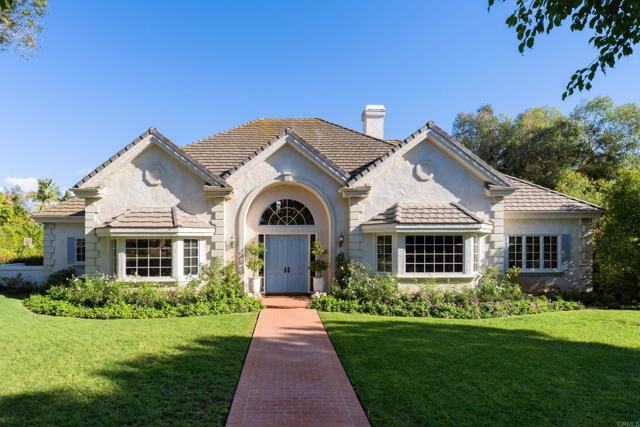
Camino Selva
6152
Rancho Santa Fe
$3,988,000
3,076
4
4
Welcome to “Los Robles”, an exclusive enclave of just six finely appointed residences. Nestled at the end of a quiet cul-de-sac in the heart of Rancho Santa Fe's prestigious Covenant Village, this residence offers 3,076 sq. ft. of elegant living space in a serene, retreat-like setting. Step inside to a bright and open floor plan featuring a sun-drenched great room with a cozy fireplace and glass doors that lead to a private, tranquil veranda—ideal for indoor/outdoor living. The gourmet kitchen is a chef’s dream, boasting top-of-the-line appliances, a spacious dining bar, and a generous walk-in pantry. Entertain in style in the formal dining room, which opens onto a secluded patio complete with a built-in summer kitchen, perfect for al fresco lounging and dining. This 4-bedroom home includes a luxurious primary suite designed as a true retreat, featuring a large custom dressing room and a spa-inspired bath. Designer finishes and thoughtful detailing are found throughout the residence. Additional highlights include:, Private gated front entry, Lush, mature landscaping with community waterfall, stream, and pond, Elevator from garage to main living area, Two-car garage, High-speed fiber internet, Natural gas. “Los Robles” offers a unique sanctuary-like atmosphere while being just a short walk to the Village’s restaurants, coffee shops, boutiques, post office, and top-rated Roger Rowe School. Enjoy close proximity to the RSF Golf and Tennis Clubs, with optional membership access to the RSF Golf Club and Tennis/Pickleball Club. As a Cove
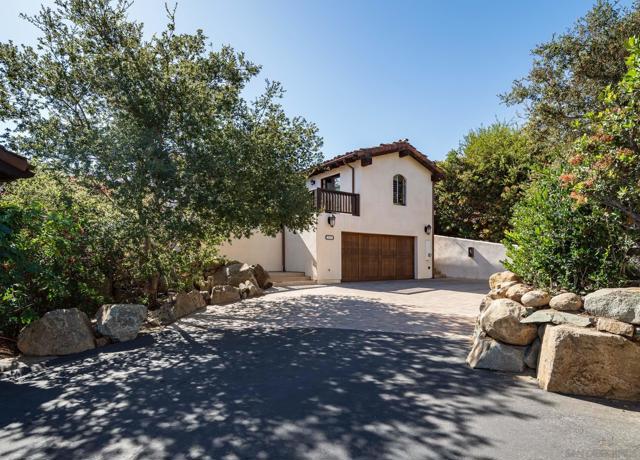
El Cielo
8046
Rancho Santa Fe
$3,895,000
5,218
4
6
Intentional Living & Artfully Designed Mediterranean Estate! Experience sophistication and modern elegance in this nearly new (2017) single-level custom estate within the prestigious guard-gated community of Cielo, Rancho Santa Fe. Perched at one of the highest points along the San Diego coast, this home offers panoramic mountain-to-ocean views and exceptional privacy. Featuring 4 bedrooms, 4 full and 2 half baths, plus an executive office/media room, this open-concept design showcases a spacious great room with disappearing glass doors, exposed antique beams, a stunning fireplace, and an entertainer’s wet bar with walk-in wine cellar. The chef’s kitchen boasts quartz countertops, a grand center island, walk-in pantry, and top-tier appliances. The primary suite is a serene retreat with patio access, a spa-style bath with soaking tub, dual vanities, and a boutique-style walk-in closet. The resort-inspired outdoor space features a custom pool and spa, fireplace lounge with TV, and a fully equipped outdoor kitchen with Lynx BBQ and granite bar seating—ideal for al fresco dining and sunset gatherings. Sustainably designed, the home runs on 100% solar power and features drought-conscious landscaping. Additional highlights include a 3-car garage with mahogany doors and a finished loft/attic. Enjoy Cielo’s luxury amenities—clubhouse, gym, pools, tennis, pickleball, playgrounds, and more—all within the acclaimed Rancho Santa Fe School District (Roger Rowe). This single-level estate boasts a modern architectural design with four bedrooms, four full baths, and two half baths. The executive office/media room invites productivity, while the expansive great room, with its seamless indoor-outdoor flow through disappearing glass doors, becomes the heart of gatherings. The artfully curated kitchen is a culinary dream, showcasing quartz countertops, a grand center island, a spacious walk-in pantry, and top-tier commercial-grade appliances, making it a perfect blend of style and functionality. Exposed antique beams and a stunning fireplace create an inviting atmosphere, complemented by an entertainer’s wet bar and a walk-in wine cellar, perfect for hosting intimate gatherings and unforgettable evenings. Retreat to the primary suite—a personal haven featuring direct patio access, a spa-inspired bath complete with an oversized soaking tub, dual vanities, and a boutique-style walk-in closet with custom built-ins. This sanctuary embodies tranquility and luxury. The true crown jewel of this estate is its outdoor oasis with its custom pool and spa that seemingly flow into the horizon, surrounded by a cozy, fireplace-warmed lounge equipped with a flat-screen TV. Beautiful landscaping, hardspacing and fully equipped outdoor kitchen, featuring a Lynx BBQ and granite bar seating for six, create an idyllic setting for al fresco dining, relaxing evenings or entertaining against the backdrop of stunning ocean and mountain vistas. Emphasizing both sophistication and sustainability, this home operates on 100% solar power and features drought-conscious landscaping, ensuring that luxury and efficiency go hand in hand. The property also features a 3-CAR garage with mahogany garage doors and fully finished versatile loft / attic. Every moment spent here is a step into a spa-like retreat, capturing the essence of the ultimate California lifestyle with views to Catalina Island on a clear day. Cielo in Rancho Santa Fe offers a vibrant, luxury lifestyle. Enjoy a full calendar of social activities - plus exceptional amenities including a community center, gym, clubhouse, tennis and pickleball courts, playgrounds, multiple pools, and courts for basketball and volleyball, all included with the HOA. This property is located in Rancho Santa Fe School District - Roger Rowe
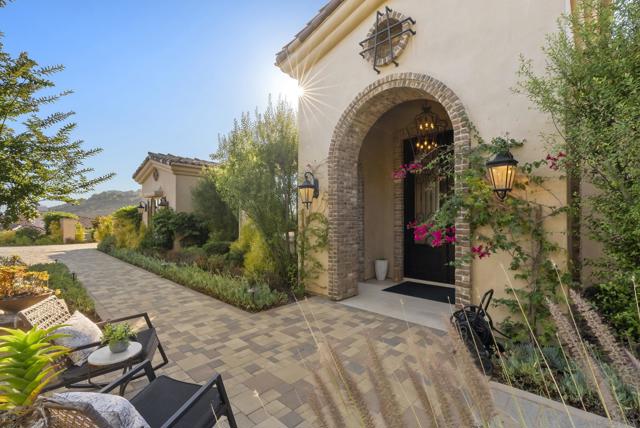
7811 Camino De Arriba
Rancho Santa Fe, CA 92067
AREA SQFT
6,711
BEDROOMS
5
BATHROOMS
6
Camino De Arriba
7811
Rancho Santa Fe
$3,880,000
6,711
5
6
Welcome to an exquisite European-style mansion at Cielo in Rancho Santa Fe! Situated in the prestigious Cielo community, this home benefits from an elevated location atop one of the highest coastal peaks in San Diego County. It is a gated community offering a private, serene lifestyle with luxurious amenities. Recognized by the National Association of Home Builders as "Community of the Year," Cielo boasts breathtaking panoramic vistas from Catalina to Coronado, and from Big Bear to Baja. The stunning scenery includes snow-capped mountains in the morning and tranquil ocean sunsets in the evening. Inspired by the coastal villages of the northern Mediterranean, Cielo combines the beauty of nature with elegant architectural design. This extraordinary home embodies European charm with modern luxury. High ceilings, custom wall treatments, and elegant European-inspired details are found throughout. The gourmet kitchen features upgraded cabinetry, including a hidden refrigerator, high-end appliances, and a spacious center island. Each room is designed to capture the stunning 270-degree views of the surrounding landscape. The private backyard offers an idyllic setting with breathtaking panoramic views, perfect for entertaining or simply relaxing in solitude. Designed for an exclusive, resort-style living experience, Cielo features the Cielo Club with 8,000 sq. ft. of indoor facilities including event lounges, a catering kitchen, meeting rooms, a state-of-the-art fitness center, and spa facilities. For outdoor recreation, residents enjoy a competition pool, a children’s wading pool, covered outdoor pavilion with gas grills, tennis courts, and a playground. The Montagna Club offers an additional pool area, open-air pavilion, outdoor fireplace, and tennis courts. Spanning 1.5 acres, Cielo Park includes basketball and sand volleyball courts, a climbing wall, sports fields, and picnic pavilions with BBQs, providing ample space for leisure and activities. Nestled in one of Southern California’s most exclusive enclaves, Rancho Santa Fe offers an unparalleled living experience. Rancho Santa Fe is part of a top-rated school district, featuring exceptional schools like R. Roger Rowe Elementary and Middle School, and nearby highly ranked high schools. Additionally, Torrey Pines High School, ranked #15 among the best public high schools in California, serves this area, ensuring excellent educational opportunities for residents.
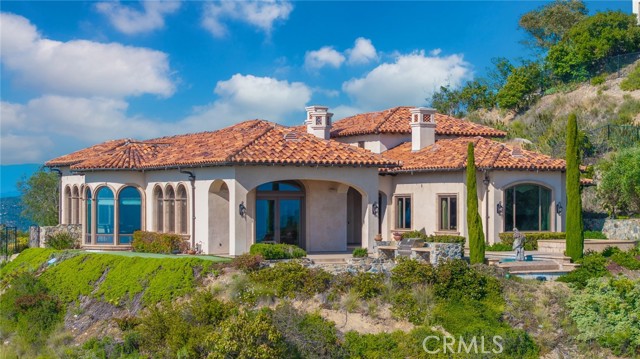
Via Lago Azul
16722
Rancho Santa Fe
$3,799,000
3,427
3
3
Rarely available Lilian Rice architecture home in Fairbanks Ranch, Rancho Santa Fe! Private and quiet charming hacienda sitting on the over an acre backs to open space preserve with beautiful tranquil views. The Spanish style main house has 2 bedrooms and 2 full bathrooms with lot of contemporary luxury upgrades, spacious living spaces, grand timber beams ceilings, Saltillo tiles, hardwood floors, Kiva fireplaces, gourmet kitchen. The huge Casita has grand living space, full bathroom and closet, only steps away attached to the main house. Both main house and Casita has an abundance of windows and sliding doors providing beautiful views of surrounding front garden and backyard. Fairbanks Ranch is one of the safest gated communities, armed guards at the gates, patrol cars running all days long, tennis and pickle ball courts free for all residents.
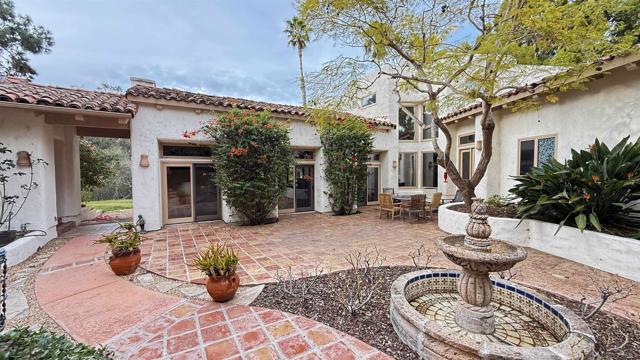
7795 Camino De Arriba
Rancho Santa Fe, CA 92067
AREA SQFT
4,115
BEDROOMS
4
BATHROOMS
4
Camino De Arriba
7795
Rancho Santa Fe
$3,785,000
4,115
4
4
IF HEAVEN HAD AN ADDRESS, THIS WOULD BE IT! Experience the perfect blend of luxury living and cutting-edge energy efficiency in this stunning Rancho Santa Fe ocean view sanctuary. This custom Mediterranean-style home, perched atop the coveted Cielo hillsides, offers expansive ocean views from Catalina Island to downtown San Diego, while thoughtfully incorporating sustainable features that reduce your environmental footprint without sacrificing comfort or style. Completed in 2020, this 4,115-square-foot residence boasts 4 bedrooms and 3.5 bathrooms designed around a clean, open floor plan. The home is fully equipped with a completely paid-off solar system, including solar-powered heating for the pool—ensuring energy savings year-round. A tankless water heater delivers endless hot water on demand with maximum efficiency. For the eco-conscious homeowner, there’s a 240-volt electric car charger ready to support your electric vehicle needs effortlessly. Beyond energy, the landscaping is designed with sustainability in mind. The grounds feature drought-tolerant, water-wise plants paired with efficient irrigation systems that minimize water use. Maintenance-free hardscaping and synthetic turf create a beautiful, green lawn without the need for constant watering or upkeep. Inside, every room frames breathtaking, unobstructed views of the ocean and protected natural habitat, seamlessly blending luxury with responsibility. The gourmet kitchen and great room, awash with natural light, invite you to cook and entertain while soaking in panoramic vistas. Additional highlights include a private terrace, dedicated wine cellar, sparkling pool, covered loggia with fireplace, BBQ island, a 3-car garage, and ample storage—all within the prestigious Rancho Santa Fe community with access to an opulent clubhouse and top-rated schools. This isn’t just a home—it’s a sustainable lifestyle where unforgettable views and responsible living come together in perfect harmony.

San Elijo
5757
Rancho Santa Fe
$3,750,000
3,185
5
3
Welcome to your private oasis at 5757 San Elijo Ave in the prestigious community of Rancho Santa Fe Covenant. Situated on one of the most desirable streets, and located on a beautiful hilltop with a one-acre lot and sweeping views. This stunning residence offers a rare blend of cottage charm and tranquility. The extraordinary home offers double street access, one of which is a cul-de-sac lined beautifully with jacaranda trees and waiting for a spectacular ADU. As you enter the property, you will be greeted by lush trees at both entrances and the blissful feeling of being in Tuscany. Inside this single-story charmer is your Italian villa come to life. The open-concept living area creates a seamless flow, ideal for hosting gatherings with family and friends. Each spacious bedroom is designed with comfort in mind, and having two primary suites allows endless possibilities. All bathrooms have been remodeled in the last two years. Just take a step outside to discover your slice of paradise. The outdoor living space is truly remarkable, peaceful, and perfect for relaxing or entertaining. Enjoy evenings under the stars or host barbecues while soaking in the gorgeous sunsets. Conveniently located near top-rated schools, upscale dining, and exclusive shopping, this home offers an unparalleled lifestyle in the heart of Rancho Santa Fe. Do not miss the opportunity to make this exquisite residence your own!
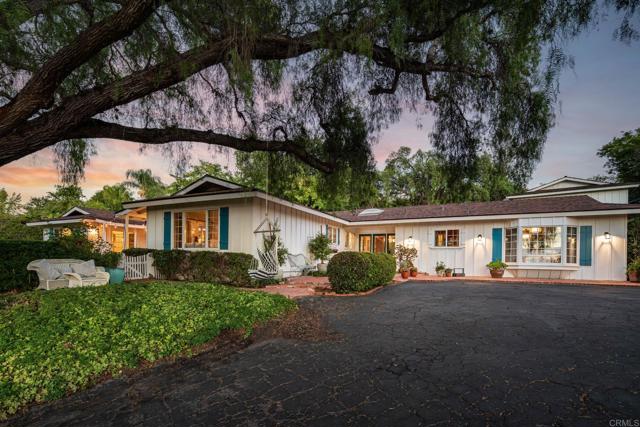
El Brazo
18179
Rancho Santa Fe
$3,614,250
4,819
5
4
Set high above the coast in Cielo’s exclusive guard-gated community, this custom luxury estate showcases sweeping ocean, coastline, and city-light views from Del Mar to downtown San Diego. Designed for elevated living, the home blends refined craftsmanship with a seamless indoor/outdoor flow. Impressive 10-foot hand-carved mahogany doors open to travertine and Versailles-pattern stone floors, solid Alger wood doors, masonry fireplaces, and elegant architectural details. Expansive windows frame panoramic vistas throughout. The great room features 16-foot sliding pocket doors that extend the living space to spacious view patios ideal for entertaining. The main-level primary suite offers dual walk-in closets and a spa-inspired bath, while every additional bedroom includes its own walk-in closet. With unmatched privacy, timeless design, and breathtaking views, this residence delivers the pinnacle of luxury living in one of San Diego’s most sought-after communities.
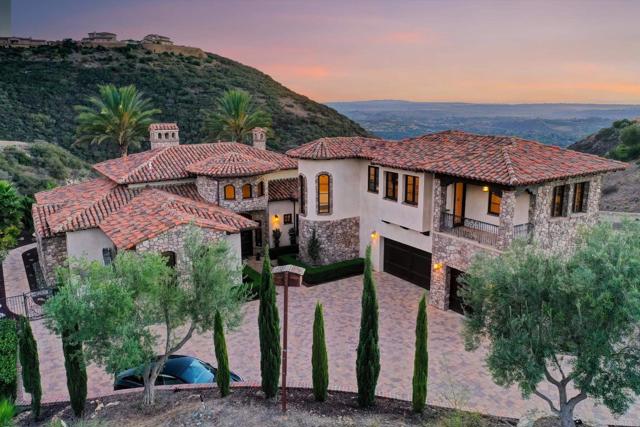
Avenida Calma
16056
Rancho Santa Fe
$3,450,000
4,934
4
5
Nestled along the rolling fairways, this extraordinary residence combines timeless architecture with refined updates and sweeping golf course views. Behind its captivating, storybook façade lies a home of warmth, sophistication, and enduring quality. The chef’s kitchen is as functional as it is beautiful, showcasing handmade pewter hardware on every knob and handle. The kitchen flows seamlessly into the welcoming family room and dining area, where walls of glass frame uninterrupted views of the course and greenery. Rich wood and stone flooring, vaulted beamed ceilings, and French doors infuse the interiors with a sense of rich elegance and warmth. The expansive layout offers four ensuite bedrooms, a distinguished library, and a versatile office or sitting room. Thoughtful upgrades such as a whole-home water softening system, abundant attic storage, and an epoxy-finished three-car garage further underscore the home’s craftsmanship and attention to detail. Life in Rancho Santa Fe is defined by prestige and privacy, where winding, tree-lined streets, equestrian trails, and world-class golf and tennis facilities create an unmatched sense of community. From the beloved Farmers Market and acclaimed local schools to Cars & Coffee in the Village and a charming array of dining options, the lifestyle offerings are as vibrant as they are refined—all just minutes from Del Mar’s pristine beaches and the excitement of the Del Mar Fairgrounds. Perfectly positioned between Green 5 and Tee 6, the home captures uninterrupted views and the essence of golf course living.
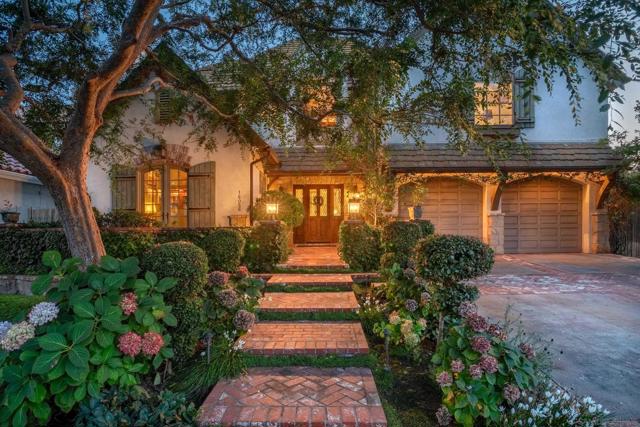
Las Colinas
6347
Rancho Santa Fe
$3,360,000
4,194
4
5
Rancho Santa Fe Villa Vibes, recently refreshed and ready for your year round "Staycation" in the heart of the Covenant! Featuring old world charm and an original Spanish-Californian eclectic influence, this gem is waiting for a special buyer who wants cozy privacy and easy in and out to all amenities including the RSF Restaurants and Shoppes, Golf, Tennis and Pickleball at the Country Club, Historic Village Inn and Roger Rowe Covenant School. Sited on over 1.15 acres of mature trees and rolling landscape, with sparkling pool and courtyard, grassy play areas, raised vegetable gardens, newly re sealed driveways accommodates up to 25 guests at one time. Room for ADU and additions, entry gate currently under review at Art Jury, fees have been paid by Seller. Seller may consider lease or lease option to buy. Major Furnishings are negotiable with sale. Rancho Santa Fe Villa Vibes, the best deal in the the Ranch, recently refreshed and ready for your year round "Staycation" in the heart of the Covenant! Featuring old world charm and Spanish-Californian influence, this gem is waiting for a special buyer who wants cozy privacy and easy in and out to all amenities including the RSF Restaurants and Shoppes, Golf, Tennis and Pickleball at the Country Club, Historic Village Inn and Roger Rowe Covenant School. Major furnishings can be negotiated with sale.
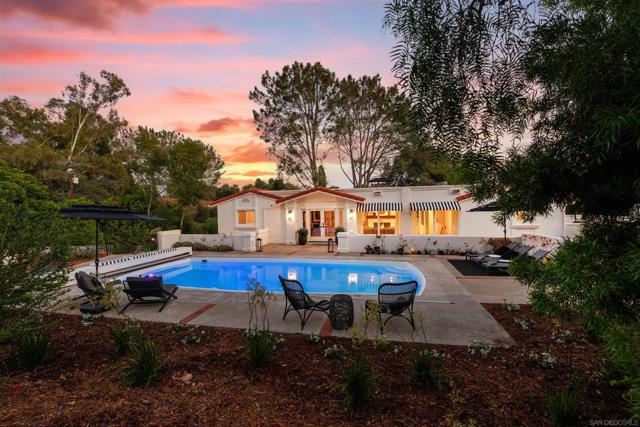
Zumaque
16574
Rancho Santa Fe
$3,250,000
2,965
5
4
Variance granted for lot/land. LISTEN TO THE SILENCE! ABSORB THE VIEWS!!Discover an unparalleled opportunity to own a timeless treasure in Rancho Santa Fe. This exquisite property, set in the prestigious Covenant of Rancho Santa Fe, offers 6.11AC of picturesque landscape & breath-taking views! Featuring a single-level, original ranch-style home w 5BD & 3.5BA. A 1966 original w classic charm & character, provides a peaceful, secluded sanctuary w south west breathtaking panoramic views. Plans have been completed and submitted. The property is well-positioned to offer the best of both worlds—serene country living & just moments away from the vibrant amenities of RSF. The RSF Covenant grants exclusive access to 60 miles of scenic walking/ running trails, the esteemed Roger Rowe Schools, + 24/7 security, ensuring both luxury and peace of mind. This home, in its original condition, invites the next owner to transform it into a personalized haven. Architectural and grading plans have already been paid for and submitted, paving the way for your vision. Seize this rare chance to create your dream sanctuary in one of the most sought-after communities.

El Brazo
18113
Rancho Santa Fe
$3,235,000
4,193
4
6
A true showpiece in Rancho Santa Fe’s exclusive Cielo community, this architectural estate sits privately perched above it all, capturing uninterrupted panoramic views that stretch from rolling hills to the Pacific Ocean. Designed by acclaimed architect Dena Gillespie, known for crafting homes with mystique and presence, this 4+ bedroom villa is a masterclass in timeless design, blending reclaimed European elements with refined craftsmanship and modern sophistication. The front courtyard, anchored by a custom Vietri fountain and grand stone staircase, sets a cinematic tone that continues throughout the home’s dramatic interiors and seamless indoor-outdoor flow. The backyard has a patio with fire pit, private guest quarters, solar power, and a spa elevate the lifestyle offering, while the unique lot shape creates over 220 feet of backyard frontage with space for a resort-style infinity pool and a one-acre hillside ready for a vineyard. Every detail of this estate has been curated to deliver character, elegance, and star-level appeal in one of Rancho Santa Fe’s most prestigious settings. Cielo offers an exceptional lifestyle centered around the Cielo Club, an 8,000 sq. ft. facility featuring elegant event lounges, a catering kitchen, meeting rooms, a modern fitness center, and spa amenities. Outdoors, residents can enjoy a competition-sized pool, a children’s wading pool, a shaded pavilion with gas grills, tennis courts, and a playground. The Montagna Club adds even more with its own pool area, open-air pavilion, outdoor fireplace, and tennis courts. Spanning 1.5 acres, Cielo Park is a recreational haven with basketball and sand volleyball courts, a climbing wall, sports fields, and picnic areas with BBQs—perfect for active days and relaxed gatherings alike.

EL Tordo
6148
Rancho Santa Fe
$3,200,000
2,076
3
3
Beautifully remodeled single-level home in the heart of the Village of Rancho Santa Fe. This private three-bedroom, three-bath residence is tucked away at the very end of a charming enclave, offering exceptional tranquility and complete privacy—just moments from the gorgeous golf course and all village amenities. Tastefully updated throughout, the home features stunning new hardwood floors, beautifully redesigned bathrooms, and a luxurious primary suite with a spa-like soaking tub. The inviting family room is anchored by a cozy fireplace, while an additional fireplace off the dining room creates a warm and elegant setting for entertaining. The updated kitchen boasts new appliances and sleek quartz countertops, seamlessly blending style and functionality. The thoughtful single-level layout is ideal for effortless living, while the private backyard provides a peaceful retreat for relaxing or entertaining. Ample parking includes a two-car garage, making this home perfect for a lock-and-go lifestyle or full-time village living. Enjoy the convenience of walking to newly opened restaurants, boutique shops, and the iconic village hotel—all just steps away. A rare opportunity to own a move-in-ready home in one of Rancho Santa Fe’s most desirable locations.
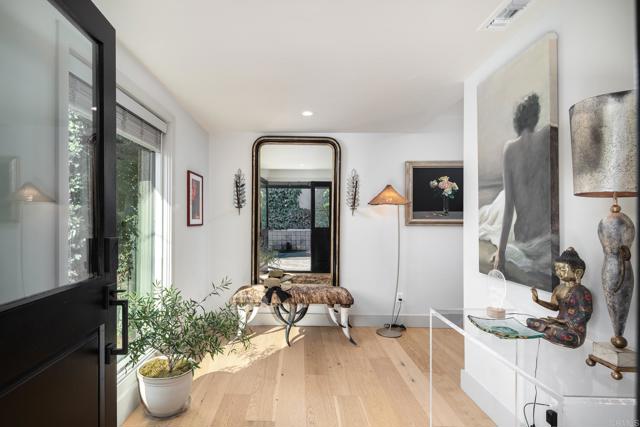
17380 Via Cuatro Caminos
Rancho Santa Fe, CA 92067
AREA SQFT
3,591
BEDROOMS
5
BATHROOMS
5
Via Cuatro Caminos
17380
Rancho Santa Fe
$2,999,000
3,591
5
5
This single-level Hacienda Santa Fe community home features nearly 3600 square feet of living space. You'll find paid-for solar, upgraded windows, doors, and rich hardwood flooring - the home is as functional as it is stylish. The property is designed for both relaxation and fun — enjoy the sparkling pool and spa or unwind under the pergola by the outdoor fireplace. A spacious lawn provides plenty of room for outdoor activities, while the orchard with mature fruit trees completes this exceptional lot.
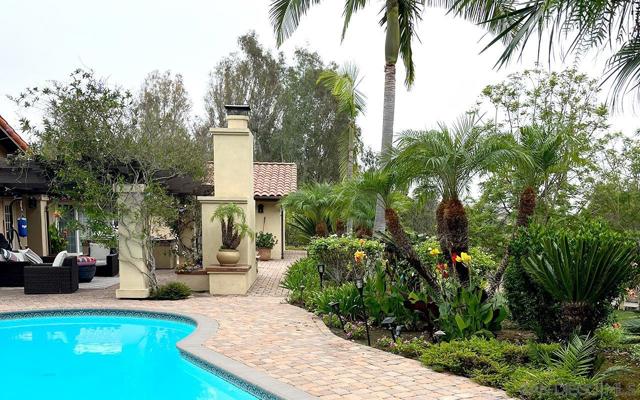
La Flecha
6129
Rancho Santa Fe
$2,995,000
3,314
3
4
SELLER WANTS SOLD!!! Make us and Offer!!!Luxurious Living in the Heart of Rancho Santa Fe Covenant Discover the epitome of elegance in this exquisite 3BR/3.5BA condo with a detached office/playroom, nestled in the highly coveted Rancho Santa Fe Covenant. Spanning over 3,314 square feet, this beautifully updated end-unit home exudes sophistication with high ceilings, expansive windows, rich wood floors, and refined finishes throughout. The thoughtfully designed layout features dual primary baths, creating a retreat of unparalleled comfort and privacy. Spacious living areas seamlessly flow into inviting outdoor spaces, perfect for entertaining or quiet relaxation. The property also includes a private 2-car garage for your convenience. Located in the heart of the vibrant village, this home offers effortless access to renowned restaurants, boutique shops, and all the charm of Rancho Santa Fe. Experience a harmonious blend of luxury and comfort in this exceptional property. Welcome home to a life of sophistication and ease!
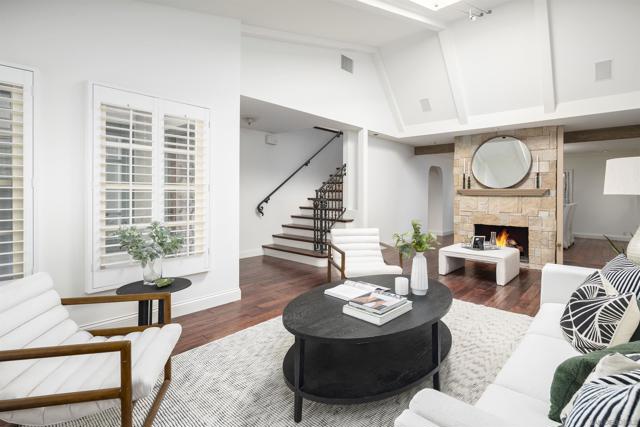
Avenida Calma
15951
Rancho Santa Fe
$2,799,000
3,416
5
3
Gorgeous La Valle residence in Rancho Santa Fe (formerly Morgan’s Run)—stunningly remodeled with top-of-the-line finishes and meticulous attention to every detail. Completely upgraded throughout, this home features dual primary suites upstairs for ultimate comfort and flexibility. The open-concept kitchen and family room seamlessly connect to the outdoors through an impressive wall of glass doors, revealing a lushly landscaped backyard with an inviting pergola, plenty of turf for play and patio space for entertaining—your private paradise just steps from La Valle’s prestigious golf course. A stunning chef’s kitchen awaits, showcasing a spacious open layout with chef-grade JennAir appliances, including a 6-burner gas range and oven, refrigerator, and wine cooler. Crisp white cabinetry is beautifully paired with sleek quartz counters and a full backsplash for timeless appeal. At the heart of the space, a large center island illuminated by pendant lighting offers both function and style, while a built-in banquette creates the perfect spot for casual dining or gatherings. The formal living room features a cozy fireplace providing an immersive space of natural light and comfort. The main upstairs primary suite is a true retreat, boasting a resort-style bath with a multi-head walk-in shower and a generous walk-in closet, while the second upstairs suite offers its own luxurious accommodations. Three additional large bedrooms and a dedicated office offer plenty of room for family, guests, and work-from-home needs. With its unbeatable location, generous layout, and exceptional desig
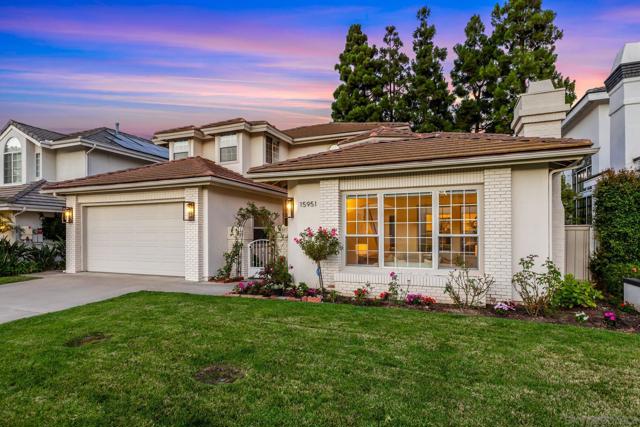
Via Dicha
16019
Rancho Santa Fe
$2,650,000
3,052
4
3
Welcome to this beautiful 4 bedroom, 3 bathroom home located in the highly desirable Morgan Run/La Valle Community of Rancho Santa Fe. This light and bright home features soaring ceilings and an open floor plan designed for comfort and entertaining. The spacious living and dining areas flow seamlessly, highlighted by abundant natural light and timeless finishes. The kitchen offers ample counter space, generous storage, and a convenient layout for both everyday living. The home includes a large primary suite with a private bath and walk-in closet, along with two additional bedrooms upstairs. The downstairs bedroom offers incredible versatility—it features custom wood built-in shelves, a Murphy bed, and a private entrance, making it an ideal home office, guest suite, or multi-purpose space. Set on an ideal cul-de-sac location, the backyard is a private retreat with a sparkling pool, built-in BBQ, and cozy fireplace—perfect for entertaining or relaxing year-round. The home also comes with the benefit of solar, offering energy efficiency and cost savings. Morgan Run/La Valle is one of Rancho Santa Fe’s most sought-after neighborhoods, offering close proximity to top-rated schools, golf and country club amenities, dining, shopping, and coastal beaches. This property blends elegance, flexibility, and an unbeatable location in North County San Diego.
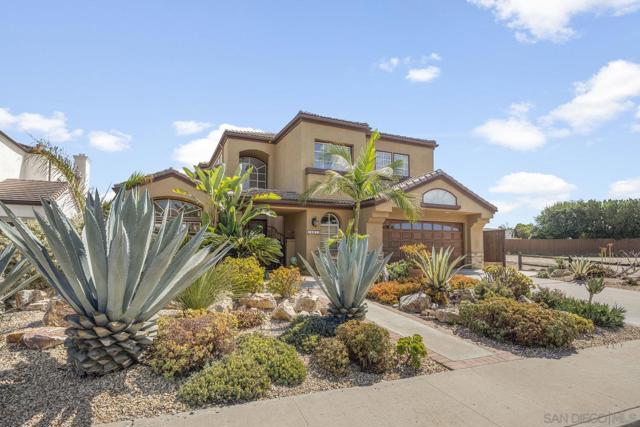
Avenida Feliz
3868
Rancho Santa Fe
$2,495,000
2,327
4
3
Located in the prestigious Whispering Palms community of Rancho Santa Fe, 3868 Avenida Feliz is a versatile single-family home offering a blend of classic charm and modern updates. This spacious residence features 4 bedrooms and 3 full bathrooms with Dual Primary Suites. Originally a single-level home, a 2012 remodel added a second-story primary suite, complementing the existing entry-level primary bedroom. Extensively renovated with high-end appliances, the Chef's Kitchen includes a Bertazzoni range, Sub-Zero refrigerator, Carrera marble countertops, and a classic apron sink. The home is appointed with gorgeous Hickory hardwood flooring and tile throughout along with a cozy fireplace in the living room. Set on a flat 6,970 sq. ft. lot, the property includes landscaped front and back yards with a level lawn and garden space and a newly installed Half Pipe for the kids in your life. Parking & Utilities features a 2-car attached garage, central cooling, forced air heating, and a tankless water heater. And if that wasn't enough! The home is within walking distance of the new La Valle Coastal Club & Golf Resort, which offers Golf, Tennis, Pickle Ball, a Fitness Facility, and Spa. Prime Location: Ideally situated just 4.6 miles from the Del Mar beaches and served by the highly rated San Dieguito Union High School District. Residents benefit from exceptionally low homeowner association fees, currently estimated at just $100 per year.
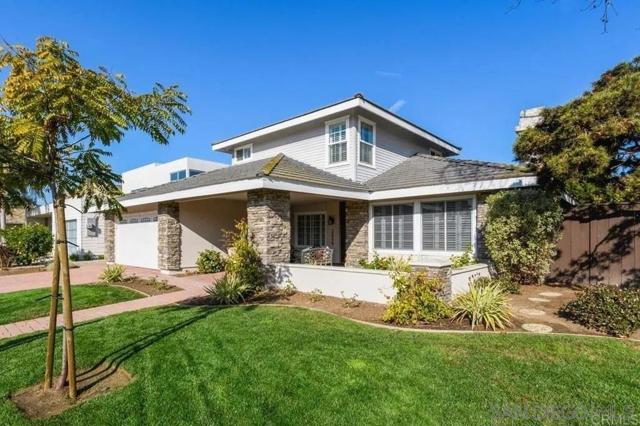
Avenida Brisa
4051
Rancho Santa Fe
$2,295,000
1,850
3
3
Luxury Golf Course Living at La Valle Resort in Whispering Palms – Rancho Santa Fe. Wake to sweeping golf course views and the peaceful sounds of nature in this beautifully remodeled condo at La Valle Resort, nestled within the exclusive community of Whispering Palms in Rancho Santa Fe. Thoughtfully upgraded throughout, this home features an open, light-filled layout with designer finishes, a gourmet kitchen with Dekton Bergen countertops, stainless appliances, White Oak engineered flooring throughout and a spacious living area that opens to a private patio overlooking the 9th hole on the south fairway at La Valle. Take advantage of exclusive member-only access to resort amenities including a newly designed 27-hole course, racquet sports including Tennis, Pickle Ball and Padel courts, pool, fitness center, spa, and on-site dining — all just minutes from Del Mar beaches, top restaurants, and boutique shopping. Whether as a full-time residence or weekend retreat, this is Rancho Santa Fe living at its finest — elegant, effortless, and unforgettable.
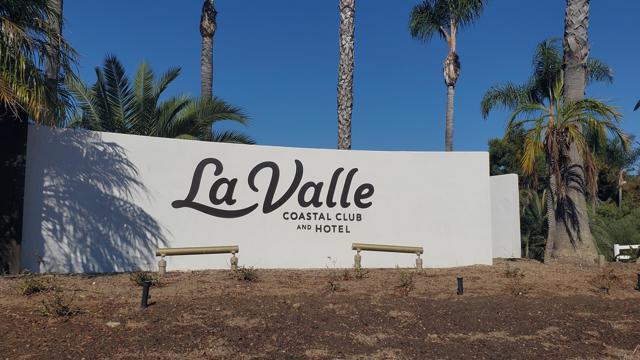
5929 Linea Del Cielo Unit -Jacaranda
Rancho Santa Fe, CA 92067
AREA SQFT
1,051
BEDROOMS
1
BATHROOMS
2
Linea Del Cielo Unit -Jacaranda
5929
Rancho Santa Fe
$1,995,000
1,051
1
2
Incredibly rare and charming newly constructed 1-bedroom Casita in the Rancho Santa Fe Covenant. Completed in Fall 2025 and adjacent to The Inn at Rancho Santa Fe with full access to the hotel’s amenities, this lock and leave Casita offers an uncompromised lifestyle. Thoughtfully curated with the materials and attention to detail that you would expect in a large custom home. This 1-bedroom Casita lives like a luxury hotel-suite with a full-size living area, powder bath, designer kitchen, private primary bedroom with a walk-in closet and large French doors that lead out to a spacious covered patio. This new private enclave of detached Casitas embodies an effortless lifestyle, exclusivity and true resort-living in an unmatched setting. All residents will have access to the world class amenities of the Rancho Santa Fe Inn and the opportunity to join the Rancho Santa Fe Golf Club, as well Tennis/Pickleball Club.
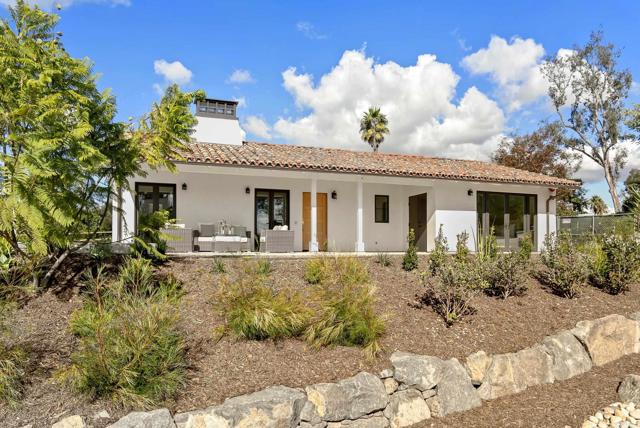
Via Viajera
16048
Rancho Santa Fe
$1,899,000
2,119
3
3
Stunning brand-new remodel in the Villas at Whispering Palms! This home features fresh coastal-modern design, new flooring, a sleek redesigned kitchen, updated baths, and bright open living spaces throughout. Enjoy peaceful views overlooking the resort-style pool and a true move-in-ready experience with every detail thoughtfully upgraded. Steps from La Valle Coastal Club amenities—golf, tennis, pickleball, fitness—and minutes to Del Mar beaches with prime west-side Rancho Santa Fe convenience.
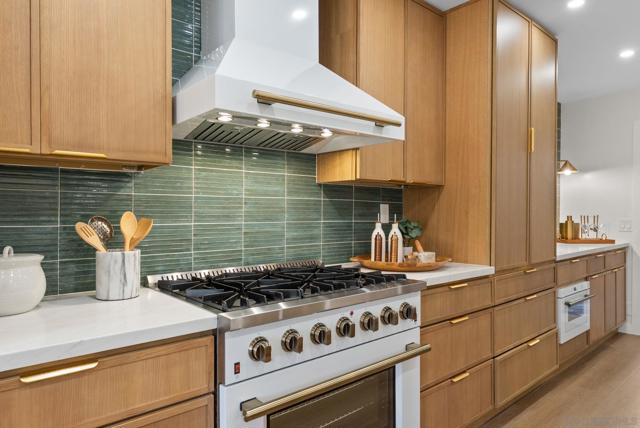
6122 Calle Valencia Unit 2B-2
Rancho Santa Fe, CA 92067
AREA SQFT
2,525
BEDROOMS
3
BATHROOMS
4
Calle Valencia Unit 2B-2
6122
Rancho Santa Fe
$820,000
2,525
3
4
Tucked away on 45 acres of lush gardens & olive trees, and immersed in world-class amenities, the intimate resort community of Rancho Valencia has been a favorite among guests & locals for more than 3 decades. This collection of 12 charming Villas offers tremendous fractional ownership opportunities that makes living in an exclusive resort environment a dream come true. Enjoy the luxury of a vacation home with none of the hassles associated with traditional second home! While in residence owners have access to all the amazing amenities offered by Rancho Valencia Resort & Spa. Truly a perfect escape from the everyday!
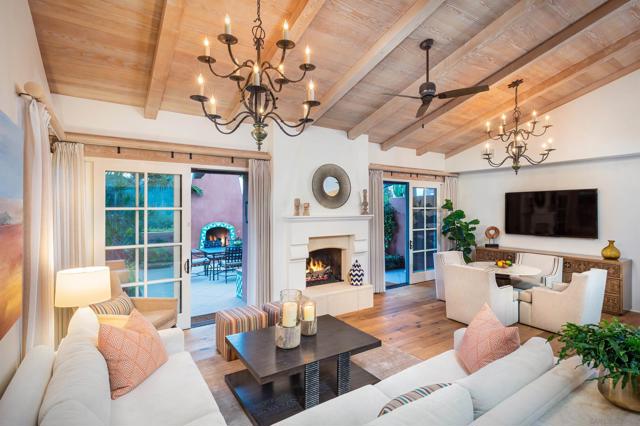

This information is deemed reliable but not guaranteed. You should rely on this information only to decide whether or not to further investigate a particular property. BEFORE MAKING ANY OTHER DECISION, YOU SHOULD PERSONALLY INVESTIGATE THE FACTS (e.g. square footage and lot size) with the assistance of an appropriate professional. You may use this information only to identify properties you may be interested in investigating further. All uses except for personal, non-commercial use in accordance with the foregoing purpose are prohibited. Redistribution or copying of this information, any photographs or video tours is strictly prohibited. This information is derived from the Internet Data Exchange (IDX) service provided by Sandicor®. Displayed property listings may be held by a brokerage firm other than the broker and/or agent responsible for this display. The information and any photographs and video tours and the compilation from which they are derived is protected by copyright. Compilation © 2025 Sandicor®, Inc.
Copyright © 2017. All Rights Reserved

