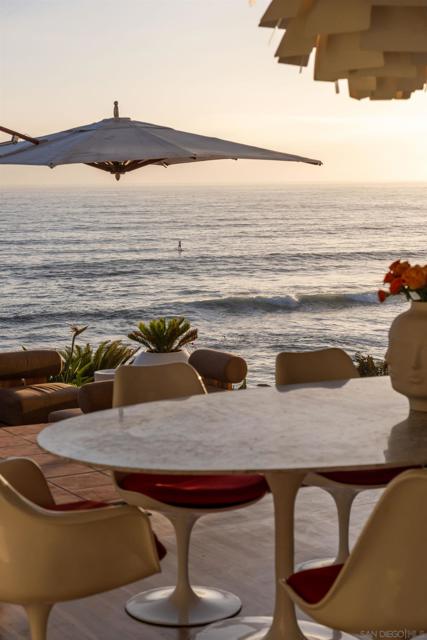Search For Homes
Form submitted successfully!
You are missing required fields.
Dynamic Error Description
There was an error processing this form.
5893 Winland Hills Dr
Rancho Santa Fe, CA 92067
AREA SQFT
17,332
BEDROOMS
9
BATHROOMS
13
Winland Hills Dr
5893
Rancho Santa Fe
$16,995,000
17,332
9
13
Awe inspiring are the words that come to mind as you approach "The Eagle's Nest." The quality of construction and grandeur of the estate is unparalleled. Resting atop one of the highest hills in Rancho Santa Fe on a private, gated street, this masterpiece features 360-degree ocean, golf, and mountain views, impeccably manicured grounds, and materials sourced from around the world. Upon entering the home, the sheer scale and beauty are breathtaking. The home features a home theater, two-story library, roof deck, numerous balconies, fountains that rival the Bellagio, a gym, private guest quarters, and so much more. Pictures truly don't do this estate justice, one must see the home in person to appreciate just how spectacular it is.
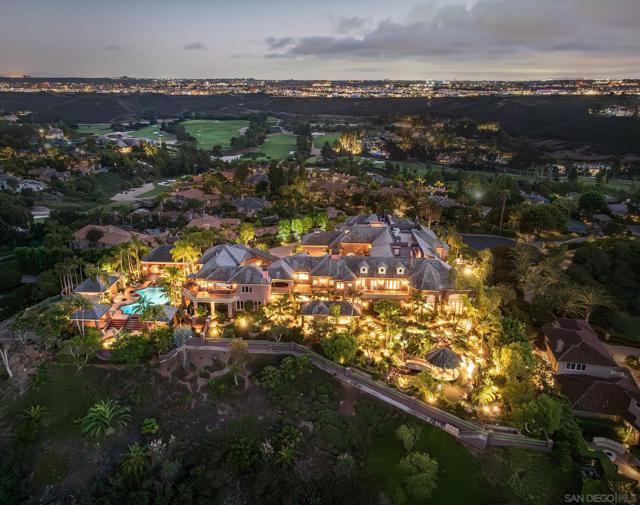
Pacific Coast
27314
Malibu
$16,995,000
3,861
4
4
Introducing The Cactus House, a rare opportunity to own a private mid-century beach house on one of the most exclusive rows of homes on the Malibu coastline. This unique architectural property offers unparalleled ocean views and beach frontage spanning a rare 58 feet. Originally designed by Charles Kanner, the home was meticulously reimagined in 2021, seamlessly blending classic mid-century design with the warmth and tactility of the Mediterranean. Natural Cactus front and center, the homes minimalistic design connects perfectly to nature, allowing the beauty of the surroundings to take center stage. French doors open entirely to a large teak deck with views to Point Dume, the lower level features a gated terracotta courtyard leading onto a dry sandy beach enjoyable at all tides. Escondido Beach and the stunning Pacific Ocean are your personal backyard at this extraordinary home, perfect for entertaining and serene oceanfront indoor/outdoor living. Residents will enjoy being a few yards away from the private beach staircase to one of the area's renowned dining establishments Geoffrey's, and close proximity to hike Escondido Falls or shop at Cross Creek. With the opportunity to live here, add value, and/or lease at one's leisure, this property is a must have asset as a part of a real estate portfolio.
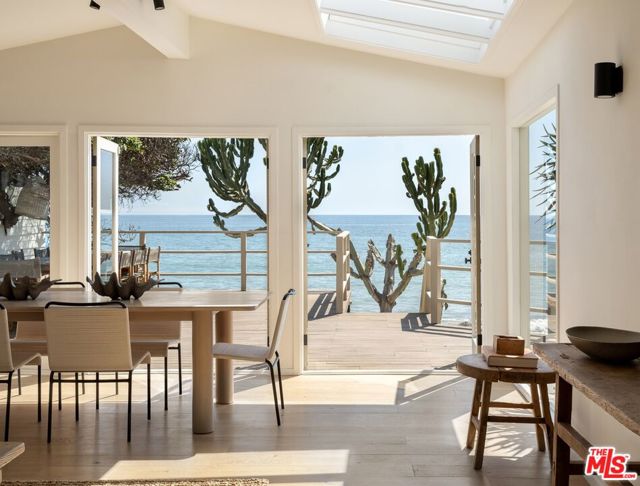
Carla
1520
Beverly Hills
$16,995,000
7,304
5
6
Repriced for an immediate sale. Acclaimed Noah Walker architectural in Beverly Hills. A true masterpiece of modern design surrounded by nature while perfectly integrating luxury with tranquility. Set against the backdrop of the coveted Trousdale Estates, the residence offers head on city views of the Los Angeles skyline and ocean views of the Pacific. This immaculate home features expansive open-concept living spaces and floor-to-ceiling windows flooding the interiors with ample natural light and creates a seamless indoor-outdoor flow. Beautiful minimalist design, warm finishes and thoughtfully curated materials effortlessly blend throughout the home. Only a few in Trousdale are this polished for the most discerning.
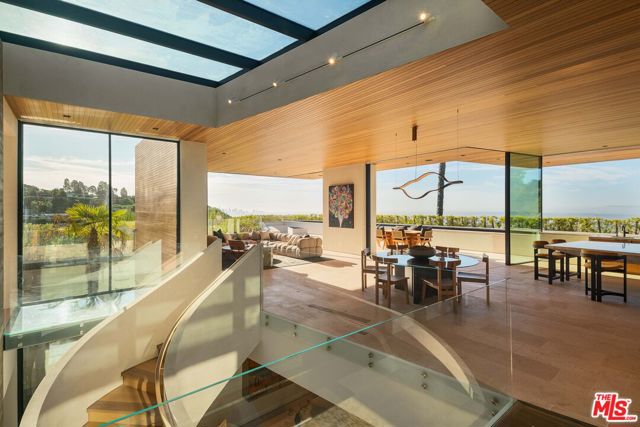
Ritz Cove Dr
52
Dana Point
$16,995,000
6,000
4
6
Modern Coastal Masterpiece in Ritz Cove. Experience the pinnacle of coastal luxury living in this brand-new, contemporary two-story home situated in the prestigious guard-gated community of Ritz Cove. Thoughtfully designed to capture uninterrupted ocean views and the best of the Southern California indoor/outdoor lifestyle, approximately 6,000 square foot residence offers a seamless blend of architectural sophistication, premium finishes, and resort-caliber amenities. Interior Highlights include 4 spacious bedrooms and 5.5 luxurious baths, including a stunning ocean-view primary suite with fireplace, spa-style bath, and a custom walk-in closet. Expansive great room with panoramic ocean views framed by a wall of multi-panel sliding glass doors—perfect for entertaining and everyday living. Chef’s kitchen featuring custom cabinetry, a leathered Taj Mahal quartzite island, Dekton perimeter counters, and top-of-the-line appliances including Wolf, Sub-Zero, and Cove. Thoughtfully designed pantry with second sink, matching luxury finishes as the main kitchen. Warm white oak engineered hardwood floors throughout, paired with smooth finish drywall, kerfed detailing, and 6" square baseboards. Residential elevator connecting both levels for convenience and accessibility. Exterior Details include smooth stucco and Texas limestone façade accented by an oversized custom wood entry door and matching wood garage door. Premium Sierra Pacific aluminum-clad wood windows and dramatic All-Weather multi-panel sliding glass door systems for seamless indoor/outdoor transitions. 2-piece clay tile roof, metal exterior railings, and modern architectural lines highlight timeless elegance with a coastal edge. Technology & Security include Lutron Homeworks Smart Lighting System with wall keypads throughout major living areas. Advanced security system with motion detectors, touchscreens, and full coverage for all access points. Integrated audio/visual system with ceiling speakers in primary spaces including living areas, primary suite, bar, gym, and patio. Wired for high-speed connectivity with Cat7, Cat6, and RG6 wiring throughout. Located just steps from the sand and adjacent to the renowned Ritz-Carlton Laguna Niguel. Enjoy 24-hour guard-gated security, private beach access to famed Salt Creek Beach with its incredible surf breaks and proximity to world-class dining, golf, and resort amenities. *Completion set for year-end 2026! See supplements!
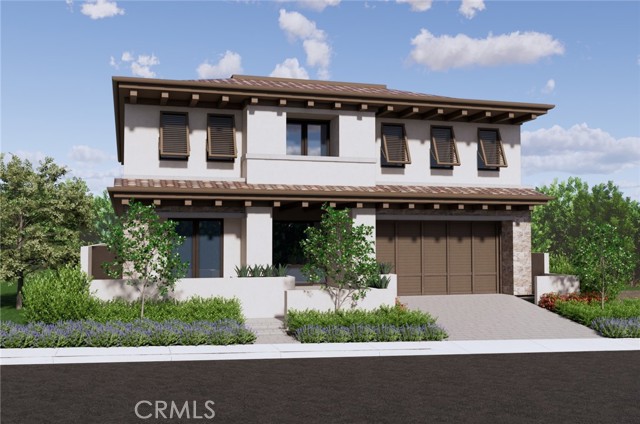
Eldorado Meadow
24877
Hidden Hills
$16,995,000
11,000
6
8
Introducing Three Planes, an extraordinary new 11,000 sq ft modern equestrian estate by acclaimed designer Jae Omar, set on over an acre in the exclusive gates of Hidden Hills. Inspired by the Chumash people and their deep connection to nature, the home is a rare fusion of bold architecture, organic materials, and intentional design. The residence offers 5 bedrooms and 6.5 bathrooms, with the luxurious primary suite and three secondary bedrooms located upstairs, each with its own ensuite bath. A dedicated wellness and entertainment wing features a gym, private spa, media room, wine cellar, and wet bar. The chef's kitchen with breakfast nook and walk-in pantry flows effortlessly to grand living and dining spaces under soaring, beamed ceilings. Outdoors, discover a resort-style pool and spa, firepit, outdoor kitchen, yoga deck, and a detached barn perfectly honoring Hidden Hills' equestrian heritage. Every detail is crafted to inspire, making Three Planes as much an artistic statement as it is a private sanctuary.
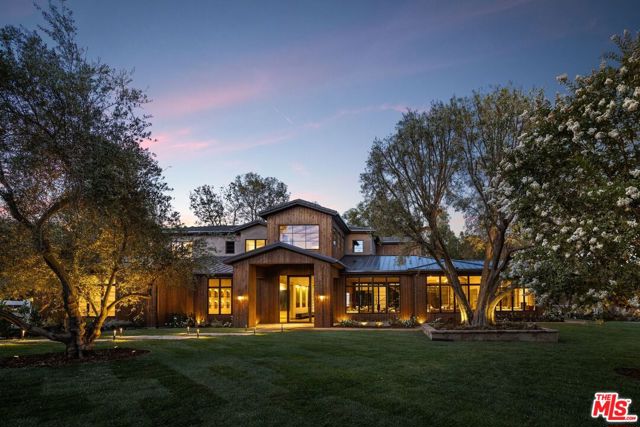
Marguerita
528
Santa Monica
$16,995,000
7,710
6
8
Set behind a canopy of mature olive trees that lend both shade and privacy, this newly built architectural residence spans approximately 7,700 square feet across two levels and a full basement. The main level unfolds with dramatic scale, offering expansive living, dining, and family rooms anchored by a sleek fireplace and framed by soaring floor-to-ceiling windows that flood the interiors with natural light. A flexible office or guest suite with an adjoining three-quarter bath enhances the layout. The gourmet kitchen is a statement in design, appointed with bespoke DOCA cabinetry, quartz countertops, a professional 6-burner cooktop with hood, Miele double ovens, wine refrigerator, beverage center, microwave, and a generous sized pantry. Upstairs, three spacious en-suite bedrooms include a tranquil primary suite featuring a fireplace, private balcony, custom oversized closet, dual sinks, freestanding soaking tub, and a luxurious rain shower. A serene hallway patio and a second laundry room add both style and convenience. The lower level is dedicated to leisure and wellness, boasting a state-of-the-art theater, fitness studio, wet bar, sauna, steam shower, bedroom with en-suite bath, custom built-ins, and a refined fireplace. Outdoors, the resort-style backyard is designed for entertaining with a sparkling pool and spa, barbecue island, mini-fridge, and a two-car garage. A private junior ADU suite offers further versatility with a kitchenette, stacked washer/dryer, three-quarter bath, balcony, and dramatic floor-to-ceiling windows. Additional highlights include wide-plank hardwood and stone flooring throughout, elevator access to all levels, and a fully integrated Crestron smart home system. Located on one of Santa Monica s most desirable streets, just moments from Palisades Park, the beach, fine dining, and luxury shopping.
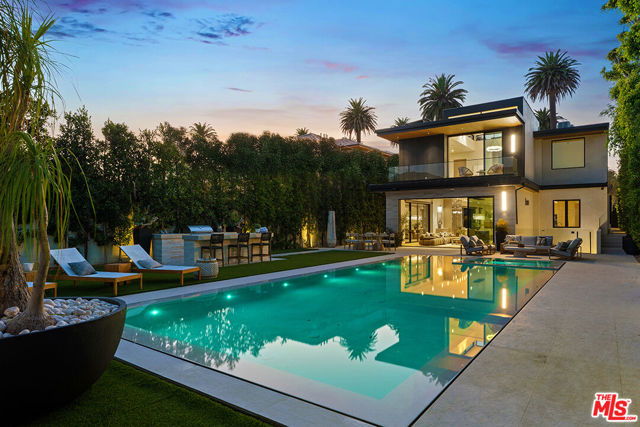
Boca De Canon
13167
Los Angeles
$16,995,000
8,508
6
8
Step behind a discreet gate into a private oasis. A gentle stream sets a calming tone as views open to nearly an acre of park-like grounds. Stone pathways lead to beautiful yards for relaxation and play, a sports court, a gorgeous pool area with spa and guest house. The main residence, reimagined with Maurice Gadson Design, embodies simplicity, beauty, and craftsmanship. The dramatic living room and kitchen with soaring ceilings and seamless garden access are the heart of the home. The custom wood paneled media room and secondary family room were designed for comfort and flexible living. Every detail speaks of curation: Samuel Heath and Waterworks fixtures, vintage French lighting, textiles by Holly Hunt, Thomas Lavin, Schumacher, Missoni runners, Calcutta stone, custom millwork, and Christian Lacroix wallpaper. Smart automation and tailored shades complete the experience. The outdoor kitchen and dining area with views of your very own vineyard elevate one's entertaining experience and evenings by the outdoor fireplace brings birdsong, owl calls, and absolute tranquility. Boca de Canon is a setting that truly cannot be replicated.
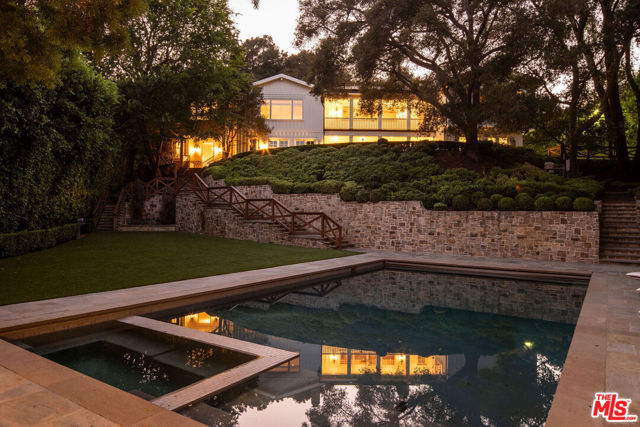
25305 Prado De La Felicidad
Calabasas, CA 91302
AREA SQFT
15,745
BEDROOMS
7
BATHROOMS
10
Prado De La Felicidad
25305
Calabasas
$16,995,000
15,745
7
10
Introducing Villa Bellezza, the best value opportunity in the prestigious double guard gated Estates at The Oaks. With over $20 million invested, this architectural triumph was commissioned by a visionary owner and brought to life by world-renowned "architect to the stars," William Hablinski. Over six years in the making, this bespoke Italianate villa exemplifies the pinnacle of design, craftsmanship, and sophistication. Perched atop what is arguably the most coveted location within The Oaks, this estate stands proudly at the summit offering unrivaled privacy, commanding presence, and sweeping panoramic vistas. A grand motor court welcomes you to nearly 16,000 square feet of meticulously curated living space, anchored by a rare, fully independent two-bedroom guest house designed as its own private villa. Every inch of Villa Bellezza reflects a relentless commitment to excellence. Handcrafted by elite European artisans, the home is a reverent ode to the Italian palazzos on Lake Como where elegance meets California luxury. Exquisite custom Venetian plaster walls run throughout the residence, complemented by hand-carved travertine tubs and fireplaces that speak to the artisanal mastery behind every detail. The soaring foyer opens into a breathtaking 150-foot gallery hall with groin-vaulted ceilings, setting the stage for the estate's architectural splendor. The stunning great room soars to 28 feet, crowned by a custom hand-painted ceiling and framed by floor-to-ceiling glass that seamlessly merges the indoors with the surrounding landscape. Entertain in the formal dining room, unwind in the richly appointed library, or create culinary brilliance in the gourmet kitchen outfitted with premium European appliances and hand-selected stone. The adjacent breakfast rotunda and cozy family room create a welcoming space for everyday moments. Select rooms and exterior loggias are enhanced with luxurious heated floors, adding warmth and comfort to the estate's refined ambiance. Upstairs, three tranquil guest suites ensure restful retreats, while the lavish primary suite redefines indulgence with a Roman-style bath, boutique-inspired dressing room, and a serene private loggia. The lower level caters to every lifestyle indulgence, featuring a private cinema, a 1,100-bottle wine cellar, a fitness area, a beauty lounge, and a five-car garage for prized collections. Step outside into grounds designed by the acclaimed James Dean. Rolling lawns give way to a signature Chanel-inspired pool and spa, a retractable roof that leads to an unobstructed deck with 360-degree views, and even a life-sized chess board. Every outdoor detail complements the estate's masterful design. Villa Bellezza is more than a home it is a legacy. A singular estate where artistry, elegance, and seclusion converge in one of Southern California's most exclusive and coveted communities.
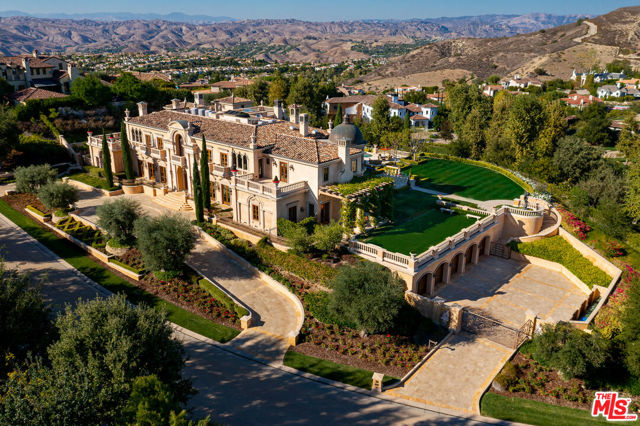
Bayshore
2401
Newport Beach
$16,995,000
4,292
4
5
Situated on a rare 50-foot-wide corner lot, this newly renovated and expanded home offers a refined yet relaxed lifestyle complete with private beach and bay views and seamless indoor-outdoor living in the heart of one of Newport Beach's most coveted guard-gated bay front communities. The open concept floor plan includes bi-folding doors along the entire first floor showcasing the private beach and bay views. The chef’s kitchen is outfitted with top-tier appliances, refrigerated wine storage, custom cabinetry, large center island and an additional island for casual dining. An entertainer’s dream bar with a custom double waterfall edge, bay views, and wine and beverage refrigerators with an ice maker is perfect for both entertaining and everyday luxury. Upstairs, a versatile great room/media room offers flexible living space, while the primary suite boasts a spa-caliber bath and oversized custom closet. Additional highlights include Savant full home automation; an oversized spa, fire pit, and bi-folding doors; and an oversized garage with expanded storage. The community also features 24/7 guard-gated security, two private beaches, access to boat dock slips, multiple children’s playgrounds, volleyball, and a private walking gate to Balboa Bay Resort/Club and water sport amenities. This is a rare opportunity to own a truly turn-key coastal home in one of Newport’s most sought-after enclaves. The property is also being offered for lease at $60,000 a month.
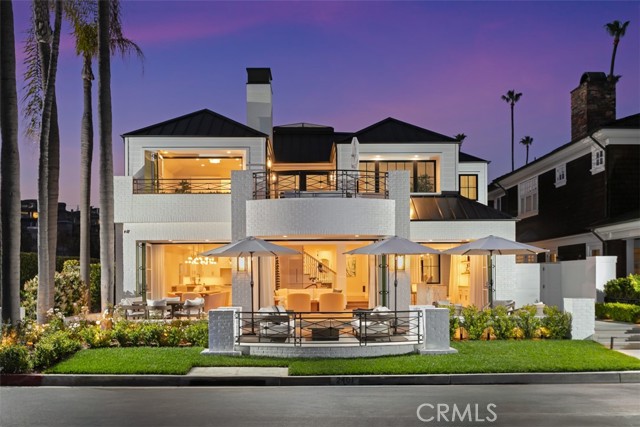
Cedarhurst
4320
Los Angeles
$16,995,000
8,436
6
7
Introducing The Cedars, one of the most architecturally significant and emotionally resonant estates in Los Angeles, a once in a generation offering that transcends traditional real estate and enters the realm of art, history, and legacy ownership. Set high in the historic hills of Los Feliz, The Cedars is an extraordinary Old Hollywood estate originally conceived in the 1920s by acclaimed French film director Maurice Tourneur, a pioneer of early cinema whose vision helped shape Hollywood's golden age. Inspired by the grandeur and romance of the Duke of Alba's villa in Spain, this monumental residence was designed as a private sanctuary for artists, visionaries, and cultural icons. Today, it stands as one of the most distinctive and recognizable estates in Los Angeles. Lovingly and meticulously restored over a three year period by legendary fashion designer Sue Wong, The Cedars has been revived with extraordinary reverence for its original spirit while elevating it to museum quality standards rarely seen in residential property. Every detail was approached as an act of preservation, artistry, and storytelling, guided by Wong's deep understanding of historical design, craftsmanship, and theatrical beauty.From the moment one arrives at the gated motor court, the estate announces itself as something truly special. The commanding facade, monumental arched entry, sculptural stonework, and dramatic proportions immediately evoke the romance of a European villa transported to the heart of Los Angeles. Mature landscaping, terraces, fountains, and magical gardens surround the property, creating a sense of privacy and timeless serenity.Inside, The Cedars unfolds as a richly layered visual and emotional experience. The interiors are defined by soaring ceilings, hand gilded bas relief ornamentation, frescoed arches, carved stone details, stained glass windows, dramatic staircases, and ironwork crafted by master artisans. Gilded ceilings shimmer with old world splendor. Walls are adorned with museum worthy art and period elements sourced from across Europe and North Africa. Each space feels cinematic, intimate, and grand all at once.The main residence is complemented by a beautifully appointed detached guest house, ideal for guests, creatives, or private retreat use. Throughout the estate, rooms flow seamlessly into one another while maintaining distinct character and purpose, offering endless opportunities for entertaining, creative expression, and quiet reflection.The Cedars is legendary not only for its architecture but for the extraordinary lives lived within its walls. Over the decades, it has been home to and frequented by some of the most influential figures in entertainment and culture, including Norma Talmadge, Howard Hughes, Marilyn Monroe, Jimi Hendrix, Johnny Depp, and countless other artists and musicians. It is widely believed that Hendrix composed portions of Purple Haze here, and that the estate served as a gathering place for icons such as Bob Dylan and The Rolling Stones. Few homes in Los Angeles can claim such authentic creative provenance.Sue Wong's stewardship elevated The Cedars to its current status as a living work of art. European artisans were brought in to restore original elements and recreate lost details using traditional methods. Rare antiques were sourced globally to harmonize with the estate's architecture, blending Baroque, Empire, French Art Deco, Moroccan, Andalusian, and Old Hollywood influences into a cohesive and breathtaking whole.Today, The Cedars is not simply a residence. It is a landmark estate, a cultural artifact, and a deeply emotional property that resonates with those who value authenticity, beauty, and legacy. It offers sweeping views over Los Angeles, from city lights to distant horizons, while remaining moments from Griffith Park, the Observatory, and the cultural heartbeat of the city.This is a property for a buyer who understands that true luxury is not about duplication, but distinction
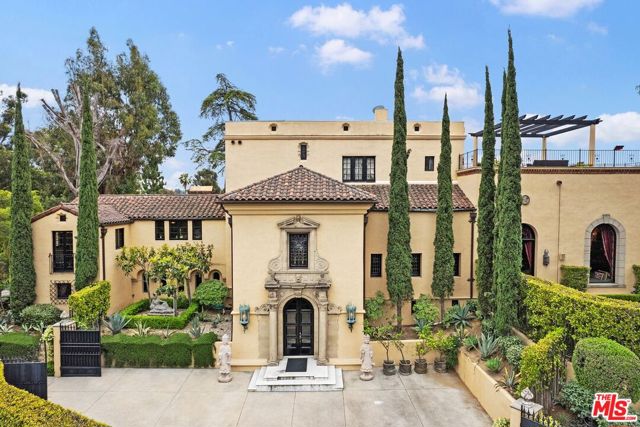
San Ysidro
650
Santa Barbara
$16,975,000
4,080
3
4
A rare midcentury modern architectural offering in the heart of Montecito, The Erving House, described as a "glass tent" by Time magazine in 1951,is a singular expression of architectural and landscape mastery, gracefully nestled on 2.7 acres of private, artfully curated grounds. Designed in 1950 by renowned architect Lutah Maria Riggs during her iconic modernist phase, and complemented by the legendary California landscape architect Thomas Church, this estate exemplifies the essence of indoor-outdoor living.Enter through private gates, where a meandering driveway weaves beneath a canopy of majestic oaks, setting a serene, cinematic approach to the residence. It culminates in a spacious motor court, where the home's striking flat-roof carport seamlessly marries form and function with timeless elegance.A covered walkway leads to the home's entrance, where a dramatic double-height foyer with floor-to-ceiling glass walls flood the space with natural light and frame expansive views of the surrounding landscape and mountains. This breathtaking entrance sets the tone for a home in constant dialogue with nature.The main living space unfolds with a soaring pitched ceiling, its apex seemingly reaching toward Montecito Peak, and a sculptural, biomorphic Santa Barbara stone fireplace, a subtle homage to Brazilian architect Oscar Niemeyer, Riggs' contemporary and collaborator. Walls of glass, both fixed and sliding, span the length of the room, opening to terraces and gardens and dissolving the boundaries between inside and out.The primary suite is a private retreat, featuring a spa-like bath, dual large dressing rooms, and tranquil views of the gardens and the coastal range. The home office offers inspiring solitude, framed by vistas of mature landscape and mountain ridgelines.The European-style kitchen is outfitted with custom Poggenpohl cabinetry and top-tier appliances, crafted with the serious chef in mind. The adjoining formal dining area also enjoys views of both the northern mountains and the home's terraced gardens and native flora beyond.Adjacent to the main house is a detached studio, providing flexible use, as a guest bedroom, creative workspace, or private retreat, its large windows revealing the natural beauty of mature oaks. Across the property is a serene 1-bedroom, 1-bath creekside guest house offering peaceful accommodations far enough from the main home to feel entirely its own.The grounds, once altered by previous owners,have been thoughtfully revived by landscape architect Susan Van Atta, who honored much of Church's original vision while adding her own artistry through native plantings. Wander through fruit orchards, lavender fields, and raised vegetable gardens, or enjoy a game at the bocce ball court, each element curated for both beauty, sustainability, and enjoyment.The Erving House is more than a residence, it is a living piece of architectural history and one of Montecito's most important homes. It offers unparalleled privacy, serenity, and a lifestyle that celebrates the seamless interplay between nature and design. Additional features include a high- functioning well with RO system for landscaping and a full power backup generator.
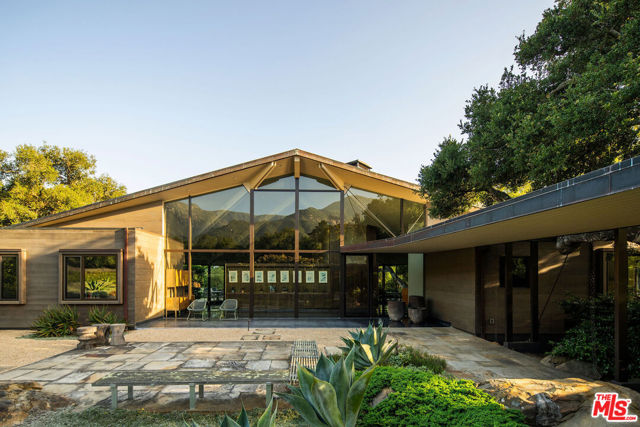
Padaro
3519
Carpinteria
$16,950,000
3,013
5
4
Kick your feet up at this magically reimagined Padaro Lane estate. Transformed from the ground up, this 5BD/4BA oceanfront retreat radiates modern elegance at every turn. Soaring sea-view windows, vaulted ceilings, & bespoke finishes define the main house, where airy interiors flow effortlessly btwn inviting entertaining spaces & intimate rooms for relaxation. The tranquil primary suite embodies coastal luxury w a private ocean-view deck & spa-like bath. The detached 2bd GH offers a peaceful escape, while outdoors, lush landsacping, multiple firepits, sitting areas, and a cedar hot tub create a private tropical haven. Located on one of CAs most prestigious stretches of sand, just moments from Montecito & Summerland, Padaro Lane is the destination you've been searching for.
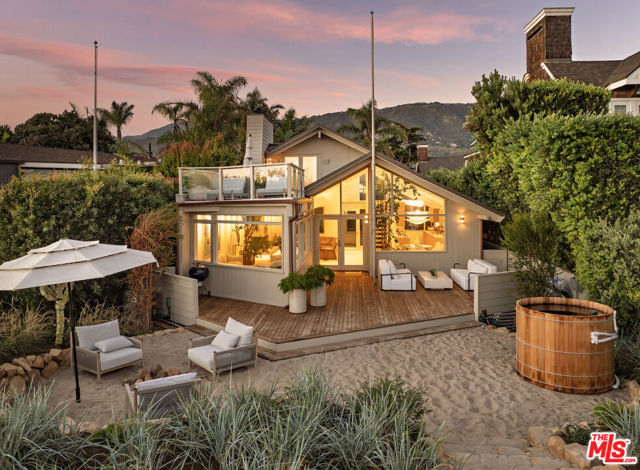
Columbus
81171
La Quinta
$16,950,000
10,046
7
8
Experience the ultimate in luxury living at this stunning estate in the prestigious Madison Club. This exquisite property offers 7 bedrooms, 7.5 baths, and 10,046 square feet of living space, with panoramic views of the Santa Rosa Mountains and the 4th hole of the renowned Tom Fazio-designed golf course. This home is a masterpiece of design and craftsmanship, featuring top-of-the line finishes and amenities, such as a golf-simulator room, an office/home gym, art hallways, and a well-appointed bar and wine cellar. Enjoy breathtaking panoramic views by the cozy fireplace in the spacious great room or unwind in the opulent primary bedroom suite, complete with fireplace, sauna and steam room. The gourmet kitchen is a chef's dream, equipped with a prep kitchen and a large pantry. The floor to ceiling glass doors pocket away to create a seamless transition from indoor to outdoor living areas, where you can enjoy the outdoor fire features, the infinity edge pool, the spa, and the built-in barbecue. The separate living upstairs offers privacy and comfort, with two bedrooms, two baths, a living area, a kitchen, and an outdoor lounge area with a fireplace and endless 360-degree views of the desert. This home is a rare opportunity to own a piece of paradise in one of the most exclusive communities in the desert. Don't miss this chance to live your dream at the Madison Club.
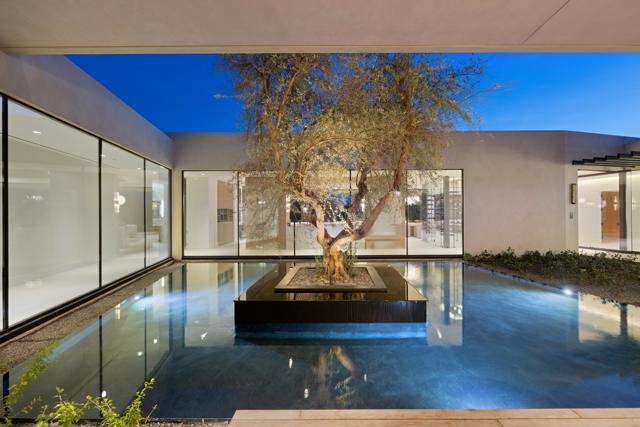
El Camino Real
15550
Rancho Santa Fe
$16,900,000
7,562
7
9
Welcome to Sunflower Ranch ~ 15550 El Camino Real, Rancho Santa Fe. You will be captured immediately by the Breathtaking VIEWS in this near Brand-NEW Custom Construction in the Most desired & convenient locations within Rancho Santa Fe Covenant. Offering 4 sun-drenched, fully fenced and gated acres of elevated design and effortless California Fine Living. This Single-Level, CUSTOM-BUILT Estate is selling Fully Furnished including most of the art and features 7 bedroom suites and 8.5 bathrooms, blending Modern Dutch Traditional style & elegance with everyday comfort through a crisp white exterior, custom black steel-framed doors and windows, soaring ceilings, shiplap detailing and curated designer finishes. Designed for seamless indoor-outdoor living, the home includes SOLAR, a Detached Guest House with full kitchen and spacious living room, plus a championship putting green, Multi-Sport Court, classic rectangular pool & spa with hidden remote controlled cover, outdoor pool bathroom plus outdoor shower, sunken Fire-Pit lounge for EVENINGS UNDER THE STARS and enjoying Sunsets. An expansive outdoor living room with a full outdoor kitchen invites year-round entertaining and enjoying even cooler evenings outdoor due to flush mount ceiling heaters & fireplace, while spacious interiors and spa-inspired bathrooms provide warmth and luxury. Just minutes from Del Mar beaches, scenic trails, world-class golf, and top-rated schools, Sunflower Ranch is a turnkey sanctuary where unforgettable memories are meant to be made.
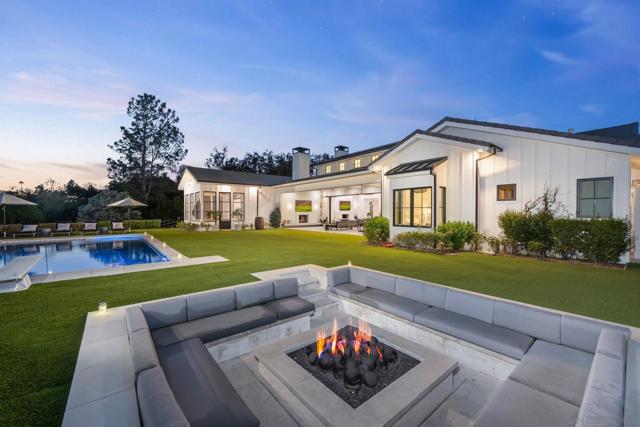
Loma Vista
1836
Beverly Hills
$16,900,000
5,423
4
7
Exquisite, fully remodeled, single-story Mid-Century in prime Trousdale featuring a championship tennis court, expansive motor court, high ceilings throughout, and breathtaking canyon, ocean, and city views. The foyer opens into the central living area and fully updated chef's kitchen with large center island, wolf appliances, and stunning stonework. Retracting walls of glass create a seamless indoor/outdoor living experience, opening to a grassy backyard and sparkling pool. The expansive primary suite features an attached sitting room, spa-like bath, lounge area, and in-home office overlooking the pool and tennis court.
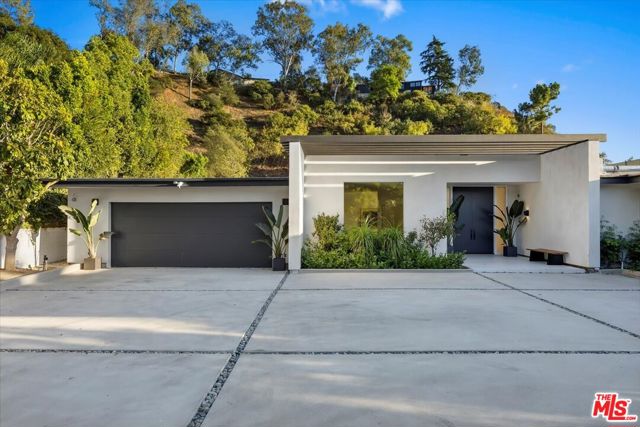
GAGE LANE
567
San Diego
$16,900,000
7,195
7
9
LANDMARK MID CENTURY MODERN ESTATE! More than a home, this is an Architectural Retreat, a Wellness Sanctuary, and one of San Diego’s most iconic Private Estates. Designed by Master Architect Russell Forester for visionary entrepreneur Robert Peterson, this exceptional c. 1965 Mid-Century Modern estate is being offered for the first time in over 24 years. A quintessential example of Post and Beam architecture, the residence showcases Forester’s hallmark minimalism, clean lines, and seamless integration with the surrounding natural environment. Nearly hidden from view in the coveted La Playa/Wooded Area of Point Loma, this exceedingly private 1.69-acre family compound includes four structures: the Main Residence, Guest House, Pool House, and Caretaker's House—all thoughtfully unified by tranquil water features, mature plantings, and masterful landscape design. At the heart of the estate lies the pièce de résistance: a breathtaking Koi pond with resident wildlife, a picture-perfect Japanese teahouse, and meandering garden pathways designed to inspire peace and reflection. Perched atop a private promontory, the property commands panoramic 180° views of the Bay, Ocean, and City Lights, offering a rare blend of serenity and proximity—minutes to the San Diego International Airport, world-class yacht clubs, fine dining, and cultural destinations. Amenities include: Pool, Spa, Gym, Sauna, Steam Shower, illuminated Tennis/Sport Court, Wine Cellar, 4-car Garage + off-street parking for 6 additional vehicles, and an Urban Farm with Greenhouse. Recognized at the National, State, and Local levels for its Architectural and Historical significance, the property enjoys substantial Property Tax Savings via the Mills Act. Per the Sellers, this Tax Savings+Owned Solar pays the Estates' maintenance expenses. Timeless in design and rare in provenance, this is a once-in-a-generation opportunity to own a storied piece of San Diego History.
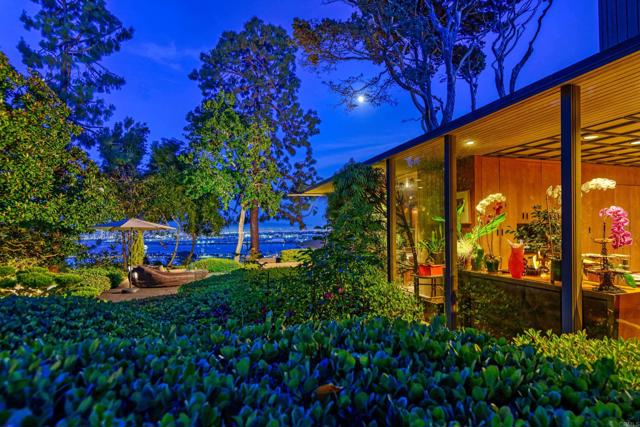
PORTO CHELI, ERMIONI GREECE - VILLA ION
$16,850,000
7,534
8
7
This stone mansion villa is located in a quiet neighborhood of incredible beauty and gives the opportunity to the guest to enjoy endless sea views and colorful wildflowers carpeting the earth, in one of the last-remaining, unspoiled hideaways of pure nature. The residence provides an immediate path through the garden to a stunning, secluded beach, with crystal-clear waters and a private dock. This residence has a wonderful orientation, since the sun sets right in front of the house and one can enjoy that view from every corner of the house. Its architecture comes from the French countryside and it combines also some beautiful Greek elements. The villa is elegantly decorated in a unique manner, while it keeps a special and refined character. Floor-to-ceiling windows open to large verandas and outdoor lounge areas, providing breathtaking views of the sea, while the colors of the sky dance playfully from dawn to dusk. Elope to the belvedere tower and enjoy the sunset, through captivating panoramic views of the surrounding coves. Treat yourself to delicious meals with fresh, raw ingredients from the property's organic garden. Renew yourself in this rural retreat of understated luxury and connect with nature unbroken. Accommodation: Upper Level Belvedere tower with 360 panoramic views. 15x7.5 m swimming pool with outdoor sun beds and lounge areas. Master Bungalow en-suite bathroom. Pool House Bungalow en- suite bathroom. Main House 2 bedrooms | 2 Independent Bathrooms | Hall | Living Room |Dining Area | Kitchen Garden Level | 2 Bedrooms | 2 Independent Bathrooms | 2-Bedroom Suite with one bathroom | Kitchenette
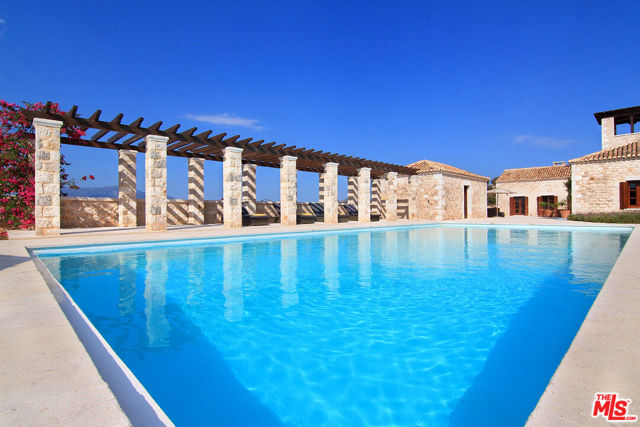
Fern Canyon
72
Carmel
$16,800,000
12,175
9
12
Breathtaking views of the coastline stretching from Point Lobos to sunsets across the Pacific Ocean, this private 14-acre estate in Carmel Highlands has long served as a source of inspiration for Grammy-Award winning composer Alan Silvestri, whose work includes iconic scores for Back to the Future, Forrest Gump & The Avengers. The beautifully reimagined Craftsman-style main residence is distinguished by its architectural character and craftsmanship. Locally sourced jade, stone, & redwood are woven into the design creating a blend of elegance and authenticity. Enjoy the stunning ocean view setting with a swimming pool & hot tub, landscaped grounds & a private tennis court. Also featuring 3 guesthouses, each with its own story to tell, offering versatile spaces for family, guests or creative pursuits. Just a short drive from the charm of Carmel, this extraordinary property combines natural splendor with meticulous design, offering a rare opportunity to experience both inspiration & serenity.
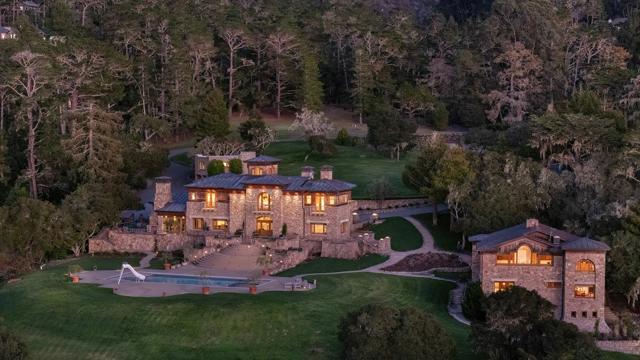
WALDEN
620
Beverly Hills
$16,800,000
9,404
5
7
Elegant grand Tuscan on prized Walden Drive. Modern luxury 2-story rotunda entry with domed skylight & curved staircase. Generous formal and informal living spaces combined with balconies and outdoor patios create the ideal entertaining environment. Deeply satisfying lower level with gym, sauna, staff quarters, extra storage, laundry, & a King-Size game room with bar & movie theater. Outdoor mosaic pool with spa, patio, & built-in BBQ.
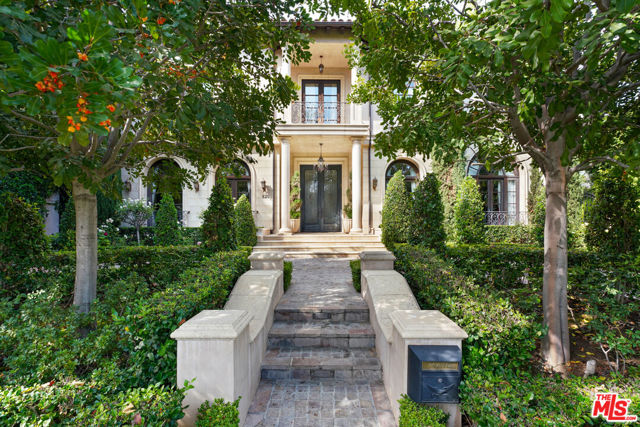
Calle Vista
1136
Beverly Hills
$16,750,000
7,864
5
4
Commanding a premier position atop a coveted promontory on "Billionaire's Row," this private nearly acre estate, designed by the esteemed architectural firm Benton, Park & Candreva, is a warm contemporary villa showcasing extraordinary panoramic views from Century City to the Pacific Ocean. A gated front courtyard leads to a grand entrance with soaring ceilings that opens to a luminous living room framed by walls of glass, seamlessly blending indoor elegance with outdoor splendor. The step-down media lounge, complete with a refined wet bar and curated art display, flows effortlessly into the formal dining room crowned by a radiant skylight. The primary suite serves as a serene retreat with a spa-inspired bath, dual walk-in closets, and direct access to tranquil outdoor terraces. The expansive dine-in kitchen balances form and function, while the lower level offers a mini kitchen, additional living areas, four guest suites, a temperature-controlled wine cellar, and ample storage. Outside, the resort-style pool, al fresco dining areas, and the signature "Summer Entrance" create a dramatic yet inviting atmosphere for grand-scale gatherings. Moments from The Beverly Hills Hotel and Rodeo Drive, this exceptional property presents a rare opportunity to reimagine and update a timeless architectural estate into a bespoke dream home, set against one of the most spectacular backdrops in Los Angeles.
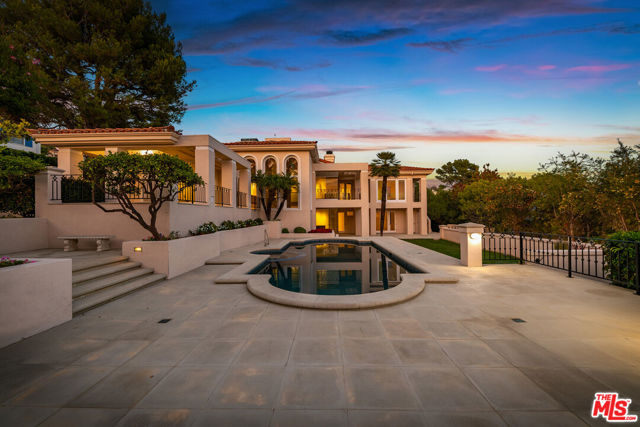
Shoreridge
9
Newport Coast
$16,750,000
10,310
6
9
Situated within the prestigious guard-gated community of Pelican Crest, this remarkable custom estate offers approximately 10,310 square feet of refined modern European living, seamlessly blending timeless architecture with contemporary sophistication. Beyond the grand double glass-and-iron entry doors, a dramatic two-story foyer with a sweeping floating staircase and French limestone flooring sets the tone for the home’s exceptional transitional design. Light-filled formal and casual spaces flow effortlessly, including a formal dining room with access to the grounds and a gourmet chef’s kitchen appointed with Viking and Miele appliances, custom cabinetry, and elegant stone surfaces. The great room, anchored by a striking onyx fireplace and sophisticated wet bar, opens through three sets of French doors to the resort-like backyard, creating a natural extension of indoor and outdoor living. The lower level is dedicated to leisure and wellness, offering a steam room, sauna, gym, temperature-controlled wine cellar, and a state-of-the-art home theater with an adjoining lounge/game area. Upstairs, the luxurious primary suite features a spacious sitting area and spa-inspired bath with dual showers, under-lit onyx countertops, and a deep soaking tub. Additional bedroom suites each include their own beautifully finished bathrooms. Outdoors, the residence’s modern European influences are expressed through symmetrical design and the elegant use of thoughtful materials, creating a private resort setting complemented by breathtaking canyon and peekaboo ocean views. The grounds showcase an infinity-edge pool, spa, fire pits, multiple fountains, and two built-in BBQs—an idyllic backdrop for both intimate gatherings and grand-scale entertaining. All within minutes of Pelican Hill Resort, world-class beaches, fine dining, award-winning schools, and luxury shopping, this estate embodies a rare fusion of sophisticated modern European style and the best of California coastal living.
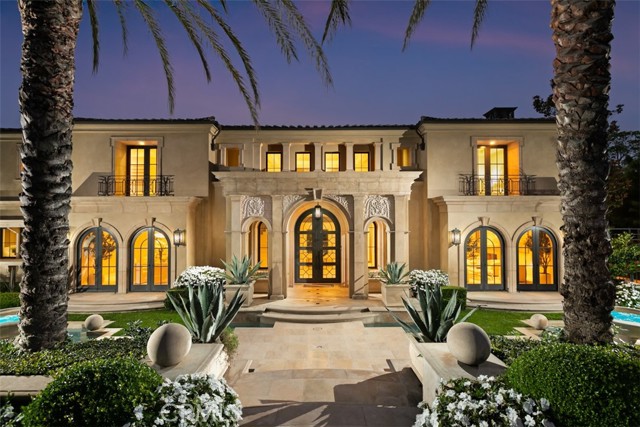
5076 Island Forest
Westlake Village, CA 91362
AREA SQFT
15,135
BEDROOMS
6
BATHROOMS
14
Island Forest
5076
Westlake Village
$16,750,000
15,135
6
14
Spanning over 15,000 square feet on over 2 private acres, this estate sits within the gated enclave of Island Forest, surrounded by the fairways of North Ranch Country Club. A rare opportunity to own the residence of Melanie Taylor Kent, the celebrated artist best known as the first licensed by The Walt Disney Company to create limited-edition serigraphs of its iconic theme parks. it was later purchased by the current owner, who completed a meticulous 2.5-year, down-to-the-studs renovation. Step inside to find soaring ceilings, rich materials and curated living spaces that balance scale with comfort. The foyer features a dramatic installation of 1850s stained-glass panels sourced from a historic European church, chosen for their color, detail and artistry casting a prismatic glow across the entry. The primary suite is a private retreat with a sitting lounge and fireplace, a resort-style bath with sculptural soaking tub and large walk-in shower. A boutique dressing room with built-ins and a generous closet area. The five additional bedroom suites are equally luxurious, each with its own distinct layout, bespoke finishes and spa-quality en-suite baths. These guest suites rival those found in the finest resorts, offering both comfort and privacy for family and guests. A two-story elevator provides seamless access to both levels. Six additional powder rooms are strategically positioned to complement the home's flow and support effortless entertaining. The estate offers four kitchens: a chef's kitchen, prep kitchen, butler's kitchen and a full kitchen in the pool house. The chef's kitchen also includes a separate dining area, offering a comfortable space for informal meals or gathering during meal prep. The main living room features a walk-in fireplace and a built-in kitchen/bar, creating a warm and inviting environment ideal for entertaining. Additional spaces include a gym, temperature-controlled wine cellar, hair and makeup salon, library and a birds-eye writing nook. The movie theater features professional projection and sound. A dedicated entertainment room serves as the ultimate performance lounge, complete with a built-in stage ideal for private performances or live music. A billiards room with fireplace adds a casual gathering area and a sound-insulated podcast studio supports content creation, interviews or virtual meetings. These spaces offer function, privacy, and creative flexibility. Distinguishable highlights include 11 fireplaces (9 with Carrara marble mantels), 12 chandeliers on motorized hoists, wide-plank wood floors, a stained-glass ceiling in library, Perrin & Rowe fixtures, and custom cabinetry. Tucked within its own oak-shaded enclave, the pool and spa feel like a hidden retreat surrounded by towering trees that filter golden light and lend an air of serenity. Designed for resort-style enjoyment, it includes waterfalls, a winding lazy river, and an elevated spa at its center. A custom slide is built into the hardscape. The grounds also include outdoor dining and lounge spaces, plus a full pool house with kitchen and living area, perfect for indoor-outdoor lifestyle.Other features include a pickleball court with a covered lounge and fireplace, lush landscaping and multiple fruit trees. Features dedicated parking for 10 cars, complemented by additional abundant guest parking. Behind the scenes, the home is equally well-equipped. A Nice Home Management system controls lighting, climate, shades, media, surveillance and pool/spa systems. Major upgrades include a DaVinci composite slate roof with copper turrets, custom steel windows and doors, 9 HVAC systems operating across 21 zones, and a dedicated control room centralizes all systems, ensuring seamless access for monitoring and maintenance. An estate of this scale, design, and quality is rarely available - offering a rare combination of architectural vision,
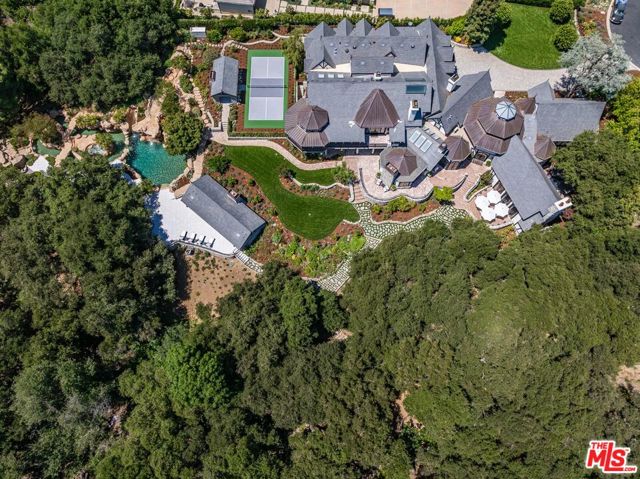
Amalfi
1509
Pacific Palisades
$16,600,000
5,224
6
8
Framed by the flourishing landscape of the prestigious Riviera, 1509 Amalfi Dr is a study in serenity, inviting stillness, connection, and renewal across more than half an acre of tranquil grounds. Set behind private gates, a discreet entry gives way to an open, ethereal interior. Sunlight filters through expansive walls of glass, revealing cinematic ocean and canyon views, blurring the boundary between the indoors and out. The bespoke Italian kitchen by renowned D.I. Group is both sculpture and sanctuary, featuring hand-finished Chukum countertops, state-of-the-art appliances, and a hyper-filtered reverse osmosis alkaline water system offering hot/cold, or carbonated mineral water at the touch of a finger, that blends innovation with intention. Each bedroom suite evokes the sensibility of a private wellness retreat, defined by clean lines, natural textures, and an effortless flow with unparalleled space, privacy, and comfort. Thoughtfully curated amenities, including approved plans for an elevator, invite restoration and ease: a Rejuvenation Spa with contrast therapy, cold plunge, and sauna; a glass-paneled plunge pool that floats above the surrounding landscape; a meditation garden known as Inspiration Point; and a private vineyard with a wine terrace beside gentle waterfalls. A secluded guest casita offers a quiet retreat, while radiant-heated en-suites and intimate spaces bring warmth and balance to daily living. Here, every detail reflects the art of intentional living. Embraced by nature yet moments from the best of the Westside, 1509 Amalfi Drive is more than a residence; it is a sanctuary for the senses. A place to retreat, restore, and simply be. One you won't want to miss.

Larkspur
29200
Malibu
$16,575,000
6,375
6
7
A rare fusion of architectural brilliance, elemental beauty, and masterful craftsmanship, this extraordinary Point Dume estate is a sanctuary of elegance and innovation. Designed by world-renowned Minarc and MYMM Interior Design Studio, this 6-bedroom, 6.5-bathroom masterpiece spans 6,375 square feet of single-level sophistication. Constructed with structural and light-gauge steel, it features rooftop sprinklers and a top-tier fire rating, blending strength with refined luxury. European oak floors and Neolith slab finishes create an atmosphere of understated elegance, enhanced by smart home automation, ambient lighting, and an immersive sound system. A private executive office with a discreet entrance offers a secluded workspace.Expansive living and family rooms flow seamlessly to an outdoor oasis, featuring a sprawling deck, gourmet kitchen, and a stunning 75-foot infinity pool with breathtaking canyon views. A 2,000-square-foot green rooftop garden provides an unparalleled retreat with panoramic vistas of Malibu's canyons and mountains. The 1,075-square-foot lower level is dedicated to indulgence, boasting a state-of-the-art gym, steam shower, sauna, and a private home theater with a 160-inch screen. The primary suite exudes serenity with a spa-inspired ensuite and private balcony. Nestled on a quiet cul-de-sac on 1.6 acres of pristine land, framed by towering sycamores, a seasonal stream, and sweeping canyon views, this estate offers rare seclusion just moments from Malibu's finest beaches and boutiques. New construction in Point Dume, this home is designed to inspire, blending modern sophistication with Malibu's effortless beauty. Schedule a private tour to experience the pinnacle of coastal luxury.
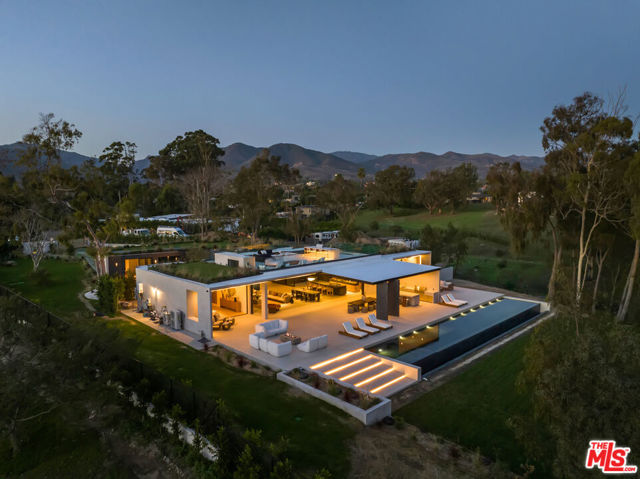
Broadacres
93
Atherton
$16,500,000
3,216
3
5
MODULAR, MODERN AND MAGNIFICENT. This home is a striking architectural statement designed with a modular concept and innovative layout. Built with warm wood and industrial-inspired corrugated steel, the exterior presents a bold, linear form that integrates beautifully into the natural surroundings of more than 2 acres. Soaring natural wood ceilings and accent walls complement the expanses of floor-to-ceiling glass, creating a harmonious balance with the outdoors. White oak flooring extends throughout, enhancing the organic aesthetic. Each of the three en suite bedrooms and an office with bath which could be the fourth bedroom is a private sanctuary, housed within its own distinct module yet thoughtfully linked to the central main living areas. Solar-powered, this home is both a design-forward masterpiece and a model of sustainability. Architecture by Swatt-Miers. Builder Forde Mazzola
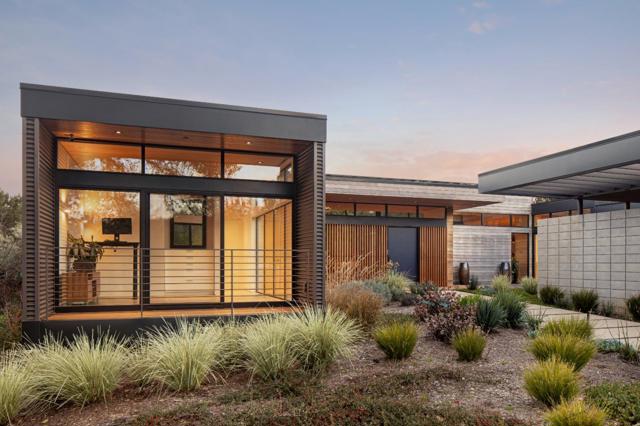
Quail Lakes
74300
Indian Wells
$16,500,000
16,200
8
13
Commanding one of the most significant and private double lots within the esteemed Vintage Club ranked the #1 Platinum Club in California and #3 in the nation this extraordinary estate is a once-in-a-generation offering. Reminiscent of the iconic Sunnylands estate, it embodies a rare blend of timeless elegance, architectural presence, and effortless livability. Spanning grand proportions yet designed with intimacy in mind, the home adapts seamlessly to any lifestyle. Whether serving as a serene personal sanctuary, hosting family gatherings, or entertaining on a large scale, the residence feels perfectly proportioned at every turn. Set against a backdrop of panoramic golf course, lake, and mountain views, the grounds offer absolute privacy and resort-level amenities. A hotel-sized pool, expansive lawns, rare specimen palms, mature citrus, and hundreds of Pope John Paul roses create a lush, tranquil atmosphere evocative of classic desert estates. At over 16,000 square feet, the interiors have been completely reimagined with uncompromising attention to detail. The primary suite is a private retreat, featuring nearly 2,000 square feet of custom wardrobe space and a luxurious bathroom clad in rare vanilla onyx. Six additional ensuite bedrooms, each appointed as a junior primary, offer exceptional comfort and privacy. Two detached guest houses provide independent living spaces, one with a full kitchen, both with private terraces. Uniquely positioned within The Vintage Club, this is the only residence to offer a second-story outdoor living area comprising a refined sitting space and open-air deck with sweeping views of the lake and Chocolate Mountains, further distinguishing it within this prestigious community. A dedicated entertainment level, inspired by the glamour of the Beverly Hills Hotel, includes a full bar, state-of-the-art screening room, kitchen, game lounge, pool table, gym, and steam room creating an immersive experience that rivals any private resort. With over 4,000 square feet of covered terraces and a private upper-level deck overlooking the lake and par 3, the home is designed to celebrate the beauty and serenity of its surroundings. Every finish, from solid marble vanities to the finest architectural materials, speaks to the estate's unmatched quality. Truly irreplaceable in scale, setting, and execution, this is more than a residence it is a legacy.
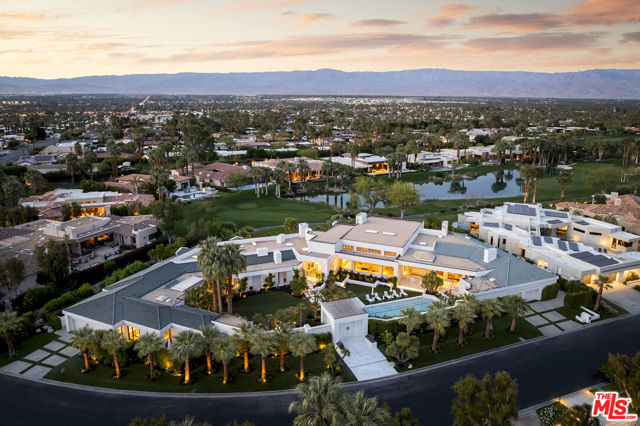
Alto
10945
Oak View
$16,500,000
6,306
6
6
This contemporary architecturalmarvel is perched upon a hill with sweeping views of Lake Casitas and all of the mountainsthat ring the Ojai Valley. The 6br/6ba, 7600sqftvilla was built to the highest luxury standards and appointed with taste and elegance. It is offered as a complete package, including all furniture, a fully equipped kitchen, artworkand luxury linens. With modern lines and circular accents, the design maximizes the feeling of space and light with high ceilings and massive windows. The main living room has a semi-circular glass wall that offers an awesome 180 degree view, above which is a 2000 sqft verandawith a fireplace that opens to the sky and creates a commanding perch from which to observe the vast valley below. The living spacesare built to take advantage the incredible vantage point with strategically placed windows,each offering a unique perspective onthe sweeping vistas. The main entrance introduces the house with a unique circular wall opening that reveals an inside garden, a Tokonoma, and a two story central area that leads to the different parts of the house. The main living room blends curves and angles to create an elegant gathering space, with ample seating, a large fireplace, textured limestone floors, stone accents and automatic shades for the glass wall. The open kitchen/dining room complex includes a dining table with lake views, a fireplace, a breakfast area for morning sun and two built in desks. It is appointed with ultra - high end appliances, modern lighting and custom hardwood cabinetry. The spacious primary suite includes a fireplace sitting area, Topa Topa views, and a spa - like granite bathroom with a private porch overlooking the lake. There is a well - appointed gym, a circular 3rd floor sitting room with perfect views of the Topa Topas, and a media room with an extra- large projection screen. The house is filled with high end AV equipment for audiophile sound, automatic shades and artistic lighting. The grounds include impeccable landscaping. The pool, spa and outdoor dining area are completely private and offer sun, shade, sky and unrivaled views. An organic family orchard produces a variety of fruits. The unparalleled design, quality and sheer beauty of this house integrate the natural splendor of its surroundings. This property represents high concept design, exquisite craftsmanship, & the finest natural materials in a complete turnkey package ready to occupy immediately.
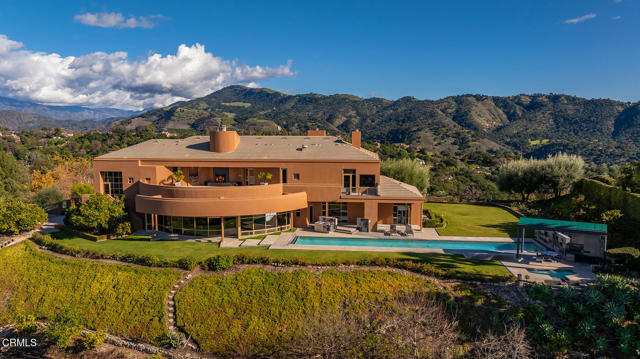
Grayfox
28867
Malibu
$16,450,000
0
0
0
Positioned on one of Point Dume's most desirable streets with ocean views and direct access to a world class private surf beach, this is a rare opportunity to complete a fully approved and permitted estate in one of Malibu's most sought-after enclaves. More than a blank canvas, this offering comes with plans already approved, permits in-hand, and construction underway including an existing main residence to be remodeled as well as a detached guest house and detached garage to be built allowing for a seamless transition into the rewarding phase of building: selecting finishes, materials, and design elements that reflect your personal taste.The proposed estate spans over one acre of property and approximately 6,700 square feet of existing and proposed structures, anchored by refined architectural plans that balance clean modern lines with a sense of warmth and California ease. The layout includes a total of six bedrooms with en suites, multiple indoor/outdoor living spaces, a detached guest house, detached garage, and a resort-style pool and spa, framed by thoughtfully designed landscape and hardscape elements. Terraces, patios, and expansive glazing are positioned to enjoy the views, draw in natural light and capture the serenity of the surrounding property.The floor plans reveal a sophisticated flow, from the expansive entry into a gracious open-concept kitchen, living, and dining space all designed to capture ocean views from the main level to a private bedroom wing and a dedicated den. Upstairs, the primary suite offers a spa-like bath, generous terraces, and walk-in closets a layout that offers both flexibility and luxury. The guest house and detached garage are discreetly positioned to create a sense of estate-scale privacy, while the path to the beach directly from the property underlines the lifestyle this address affords.To obtain plans and building permits on Point Dume with this level of forethought is exceedingly rare. This is an opportunity to fast-forward through a multi-year process and immediately enter the most creative chapter of your dream home all within one of Malibu's most exclusive enclaves.*Mood Board Images*
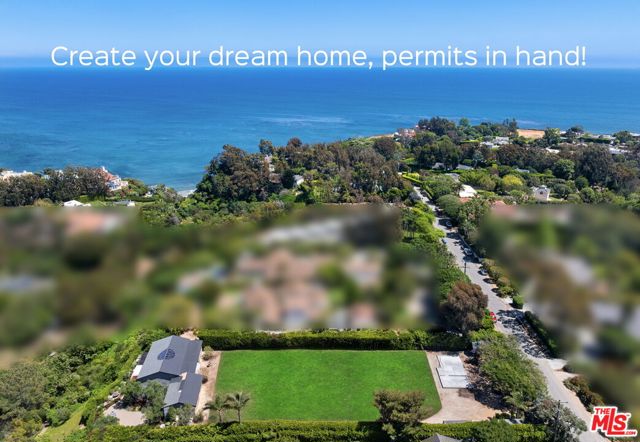
Seaward Rd
552
Corona del Mar
$16,250,000
6,852
6
7
Introducing a 2018-built contemporary masterpiece nestled in the coveted neighborhood of Corona Highlands, right in the heart of Corona del Mar. Wake up to breathtaking sunrises and panoramic views overlooking the iconic Pelican Hill Golf Course. As you step through the oversized glass pivot door, you're immediately met with a captivating arrival. The main level is designed for seamless indoor-outdoor living, with floor-to-ceiling Fleetwood sliding doors that open to a spectacular pool and spa, fire features, and endless views of the golf course. The main floor also includes a guest suite with a full bathroom, a striking temperature-controlled glass wine cellar that holds over 600 bottles, and an open-concept living room centered around a sleek double-sided fireplace. The chef’s kitchen is outfitted with stainless steel Thermador appliances, a walk-in pantry, quartz countertops, and opens to a spacious balcony ideal for outdoor dining or lounging. Upstairs, your private sanctuary awaits. The primary suite offers a cozy fireplace, dual oversized walk-in closets, and a spa-like bath featuring brushed marble floors, a soaking tub, dual vanities, and a stunning all-glass shower. Floor-to-ceiling sliding doors open to a private terrace—perfect for taking in the serenity of nature and the golf course views in complete privacy. Two additional en-suite bedrooms and a spacious laundry room complete the upper level. Downstairs is an entertainer’s paradise, featuring a custom movie theater with a 120” screen, a game room, and a full bar equipped with beverage fridges, an ice maker, and ample seating. A whole-home surround sound system enhances the ambiance both inside and out. What truly sets this home apart is the one-of-a-kind, $3M custom-designed backyard. Designed to feel like your own private resort, it boasts a show-stopping pool and spa with fire bowls and water features, lush landscaping, an outdoor kitchen and BBQ, dining space, and two expansive detached ADUs—perfect for guests or multi-generational living. A luxurious steam room completes the experience. In Addition, fully owned solar. This home feels like a permanent vacation—where every day is elevated by luxury, design, and unforgettable views. With a generous three-car garage, there’s plenty of room for your cars, golf cart, or weekend toys—rounding out the ultimate coastal lifestyle.
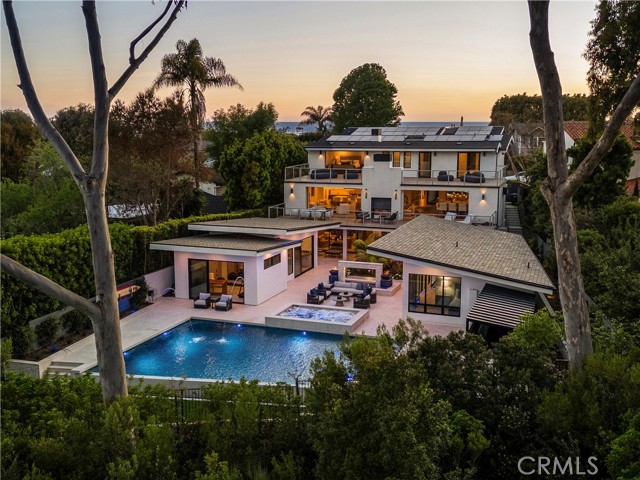
Shore Drive
5143
Carlsbad
$16,200,000
5,285
6
8
Offered for the first time, the most iconic oceanfront home in all of Carlsbad—an authentic Italian-inspired villa where timeless elegance meets rare beachfront ownership. Nestled within the coveted Terramar community, this extraordinary 6 bedroom estate offers a once-in-a-lifetime opportunity to not only live at the edge of the Pacific but to own the beach itself. Wake up to the sound of waves lapping just beyond your terrace and enjoy sun-drenched mornings with ocean breezes and panoramic coastal views. Designed for luxurious coastal living, the home features dual oceanfront primary suites, including one with a lavish “See to the Sea” oversized shower. A separate 2 story private-entry casita with ocean views adds flexibility for guests, multigenerational living, or income potential. Inside the gated entry, you’re greeted by a lush, romantic courtyard with a bubbling fountain, pond, colorful bougainvillea, and a stunning curved fireplace—setting the tone for the charm and serenity found throughout. Multiple garden vignettes and inviting outdoor seating areas create the feel of a boutique resort, ideal for quiet reflection or entertaining by the sea. Rich wood floors, graceful architecture, and expansive, light-filled living spaces complete the interior, blending old-world character with modern comfort. Voted Home of the Year in 1991 by San Diego Home and Garden, this landmark property isn’t just a residence—it’s a coastal legacy. Live the lifestyle others only dream about—beauty, privacy, and unforgettable oceanfront memories await.
