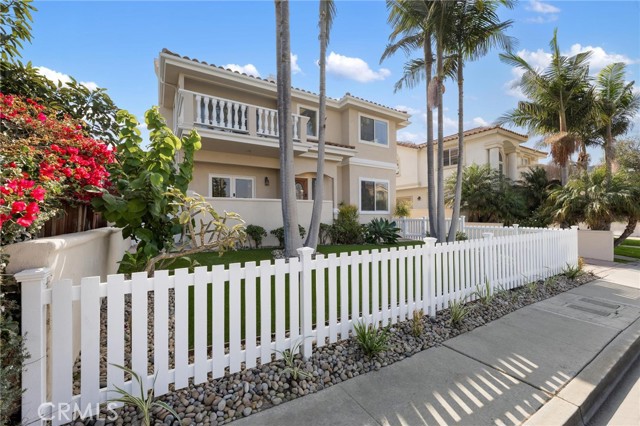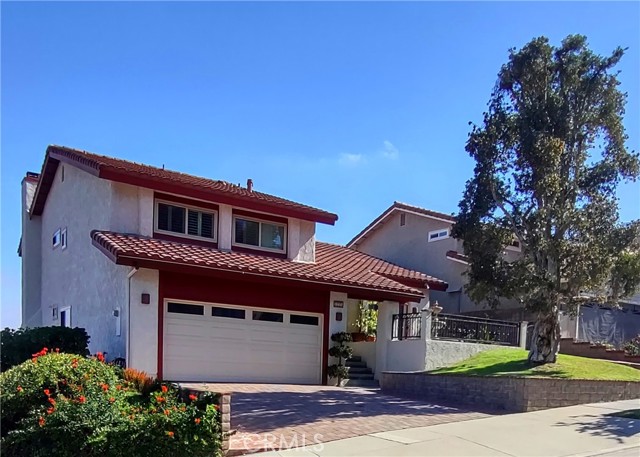Search For Homes
Form submitted successfully!
You are missing required fields.
Dynamic Error Description
There was an error processing this form.
Girard Ave #2
8040
La Jolla
$1,845,000
741
2
1
Step into coastal living at its finest in this beautifully remodeled 2-bedroom condo, perfectly positioned across the street from the iconic La Jolla Cove. Nestled in an intimate 8-unit building, this light-filled residence offers ocean views from the living room and unbeatable walkability to world-class restaurants, boutique shops, and scenic coastal paths. Inside, you'll find a bright and airy open layout, stylish finishes such as Italian cabinetry, and in-unit laundry for ultimate convenience. Enjoy the ease of having your own dedicated 1 car garage parking space—a rare find in this prime Village location.
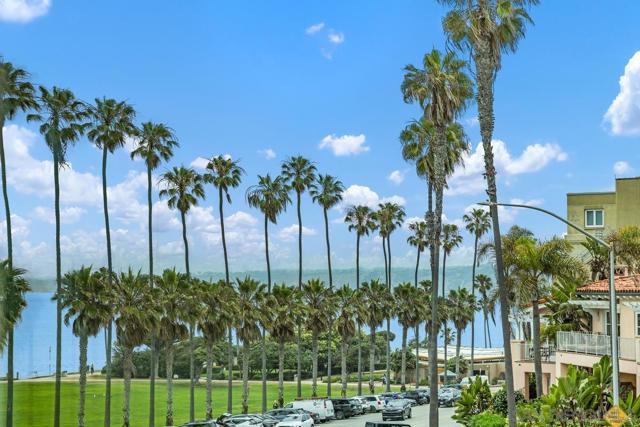
Main #15
700
Venice
$1,845,000
2,228
4
2
Just moments from the sand and tucked just off Abbot Kinney and Rose, this impeccably designed architectural live/work residence captures the essence of beach living while offering remarkable flexibility. With soaring 18-foot ceilings and walls of glass, the interiors are bathed in natural light, creating an inspiring canvas for how you live, work, and play. The open floor plan flows effortlessly, featuring 4 bedrooms, 2 baths, and multiple bonus spaces that invite endless possibilities. Imagine hosting gatherings in the expansive living room, creating in a sunlit studio, working from home in your dream office, or carving out a serene yoga or meditation retreat. The versatility here is unmatched. Indoor and outdoor living merge seamlessly with a spacious private patio extending from the main living area. Whether it's morning coffee in the sunshine, al fresco dinner parties, or a quiet evening under the stars, the space adapts to every mood and moment. Upstairs, a flexible loft adds even more dimension, equally suited for guest quarters, a second workspace, or a lounge to unwind and recharge. Privately set as a back-corner unit with its own private entrance, this residence balances sophistication with comfort. Practical luxuries include gated 2-car side-by-side parking, guest parking within the building. And when you're ready to step out, Venice Beach, Abbot Kinney's boutiques, and Rose Avenue's vibrant dining are all within easy reach. More than a home, this is a lifestyle; modern, soulful, and endlessly adaptable.
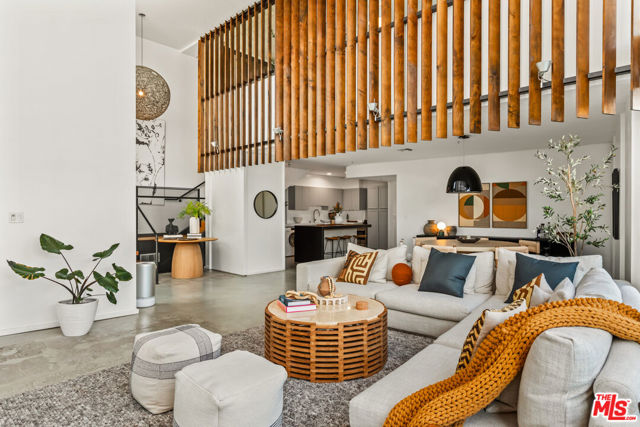
Tonopah
4224
San Diego
$1,840,000
2,566
3
4
MODEL UNIT AVAILABLE TO TOUR - Welcome to Bay View 13, a new luxury townhome community in the Bay Park neighborhood of San Diego. Set on a bluff with breathtaking views of Mission Bay and the ocean, this exquisite three-level home at 4224 Tonopah (1 of 13 available homes) offers 3 bedrooms / 3.5 baths / office. The home features an open concept layout with designer touches, including a large kitchen island, solid surface quartz countertops with matching backsplash, and custom inset European slab cabinets. Enjoy the elegance of brushed gold kitchen hardware, Thermador appliances, floating iron staircases with custom glass work, engineered hardwood floors, and stylish lighting fixtures. The space is bathed in natural light from oversized windows and balcony slider doors. Spacious bedrooms all with on-suite bathrooms and three private decks totaling 154 sf. The 401 sf private garage is set up for EV charging and home comes with owned solar. Great central location provides easy access to transit, local dining, coffee shops, and the expansive Mission Bay Park, a 4,600-acre oasis perfect for biking, jogging, picnicking, and water sports. The expanded Blue Line (light rail), short walk away, connects to Downtown, UCSD, UTC, Sorrento Mesa and beyond. Call for details about buyer concessions which can be used towards a rate buy-down or home upgrades.

Palm Shadow
75414
Indian Wells
$1,839,750
2,894
3
4
Modern remodeled masterpiece set on an oversized lot in Indian Wells on the prominent, south side, of Highway 111. New, custom glass doors flood light and command views of Eisenhower mountain into the fully, floor-up remodeled interior of this contemporary custom build.The entire property has been exquisitely re-worked, offering both function and sophistication. A modern, stylish new kitchen sets the palette with high-end appliances, new stone countertops and custom cabinets framed by new lighting and open shelving.A re-imagined granite-wrapped bar with integrated wine fridge compliment the large, open great room which is anchored by a custom, dramatic, focal fireplace.Light and bright, the 3 large glass sliding doors reveal the high volume painted ceiling beams, large artwork walls and open concept that allows the indoor/outdoor living that has become a desert hallmark.The expansive primary suite opens to a bonus, outdoor room/atrium space perfectly suited to an exercise space, art studio or separate 4th bedroom or casita.3 en suite baths, along with the main-space powder room, have been thoughtfully remodeled and/or added and expanded with providing warm luxury and comfort that echo the mid-century color and splendor that dots the neighborhood with eclectic architecture and style.A newly resurfaced salt-water pool shimmers in the private, lush rear yard where the palm shadows shade the numerous citrus trees. The roof has been thoughtfully remodeled with new foam and seal. New windows throughout. New electrical panel allows for ev install. As an Indian Wells resident you'll have access through the Indian Wells resident card that allows for preferred rates and discounts and the Indian Wells Resort.This opportunity, in a central, non-gated Indian Wells location, rarely comes with this level of sophistication and with this value!Take advantage of this opportunity.The work has been done for you, exceptionally!

Elena Unit B
520
Redondo Beach
$1,839,000
2,040
4
3
Private rear townhome that shares no walls. First floor features a welcoming foyer and 3 spacious bedrooms and a small kitchenette. 2nd level is a huge great room with vaulted ceiling and stacked stone gas fireplace. Entertainers kitchen with beautiful custom cabinetry and Viking Range. Great room french doors lead to a private balcony overlooking the rear yard with privacy wall and a sparkling above ground spa. Primary bedroom includes a gas fireplace and leads to the enormous primary bathroom which included a large double sink countertop, walk in shower and soaking tub. Maple hardwood floors throughout are in very good condition. This home is an entertainer's dream with a fabulous roof deck, with plenty of space to grill, dine, and enjoy the ocean breeze and view. It's a short walk to Seaside Lagoon, and both piers can be reached by bike in less than 10 minutes. Very friendly neighbors with no HOA, just an annual split of the insurance on the shared driveway. Quiet street with ample parking on both sides of the street. Property will be up for lease on Jan. 1, 2026 if not under contract. Call LA for terms.
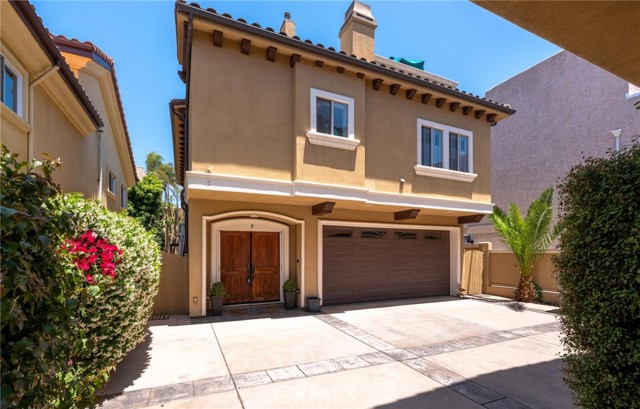
Gaucho
19
Rolling Hills Estates
$1,839,000
1,542
4
2
Your dream home awaits. Extensive remodel just completed on this Beautiful single level 4-bedroom 2-bathroom ranch home located in Rolling Hills Estates. Larga Vista is a quiet and prestigious neighborhood where the lots are large, and the neighbors are friendly. NEW FEATURES are Limited lifetime guaranty cool roof, 200-amp electrical service panel, Electrical rewire with LED lighting, New plumbing systems, Tankless water heater, Heating and AC with new ductwork, Dual pane windows, Luxury vinyl waterproof plank flooring, and Shaker style solid core interior doors. The new open concept kitchen includes White self-closing shaker style cabinets, Quartz countertops and new Stainless-steel appliances (refrigerator, 5 burner range, Island hood, Dishwasher, and Microwave). The new bathrooms include double sinks and deep soaking acrylic bathtubs. The primary bedroom has an ensuite bathroom. All bedrooms have large double mirror sliding closet doors. Front yard is landscaped with drought tolerant plants. Detached 2 car garage is located in the back with a long concrete driveway that can park 4 cars. Also in the backyard is a nice size shed to store all of your things. Large mostly flat backyard can be transformed into your liking. Potential to add a swimming pool, outdoor kitchen, ADU, or an orchard with vegetable gardens, This beautiful forever home checks all of the boxes. Well worth looking at and considering.
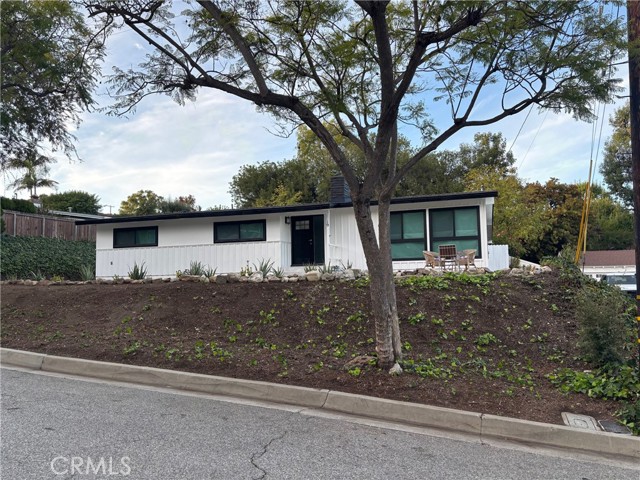
Spruce
1115
Millbrae
$1,838,600
2,030
4
3
A rare duplex opportunity offering space, flexibility, and an unbeatable location! The upper unit features 2 bedrooms, 1 bath, and an inviting eat-in kitchen, while the lower unit has been beautifully renovated with 2 bedrooms and 2 baths perfect for extended family, investment, or rental income. The modern kitchen downstairs is a chefs dream, featuring a gas range, microwave, dishwasher, and large island that opens to the backyard through a private door, creating a seamless indoor-outdoor flow ideal for entertaining and relaxed living. Additional highlights include laundry hookups in the 3-car garage, ample parking, and a backyard with room to enjoy the outdoors. Located in the highly sought-after Millbrae School District, this property is just moments from downtown Millbrae, BART, Caltrain, shops, restaurants, and major commuter routes. Comfort, convenience, and opportunity all in one exceptional Millbrae duplex!
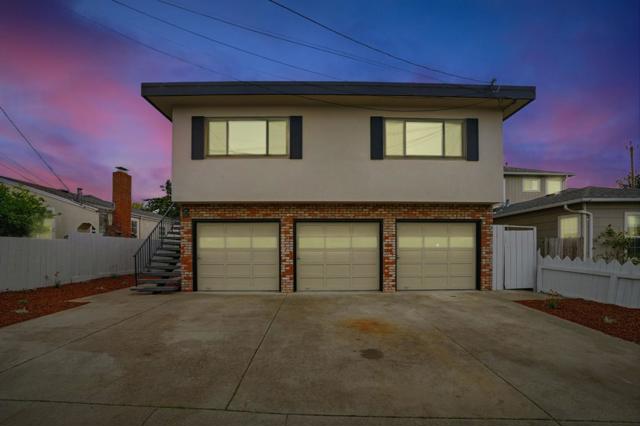
Oletha
10335
Los Angeles
$1,835,000
1,630
2
2
Just featured in Dwell and Mansion Global: "The Mahler / Adams Residence", 1924-1998, William Adams, Architect. The published studio / home of sculptor Anna Mahler, daughter of Austrian composer Gustav Mahler, is a remarkable demonstration of Mies van der Rohe's adage: Less is more. While memorializing them in the new hardwood floor surface in deference to Mahler, architect William Adams daringly removed living room, dining room, kitchen, bedroom walls, and ceilings creating an inspiring new space for modern living. The new open plan features spacious high-ceilinged living / dining space with fireplace. Remodeled kitchen with stainless appliances and corner banquette. A primary bedroom with en suite bathroom, and walk-in closet with handcrafted Mortise & Tenon cabinetry. The second bedroom can also function as an office and opens directly to the private exterior and into nature. A party-sized sundeck, sheltered by a canopy of shade trees, adorns the hillside and affords wide views of the surrounding canyon making it the perfect place to unwind or host friends. Carport for two cars with EV charging, as well as a driveway and parking pad in the front yard offers parking for 6 cars total. Situated in sylvan Beverly Glen with the prestigious Bel Air zip code, The Mahler / Adams Residence offers an artful blend of rich, bohemian history and warm contemporary architectural significance.

Roycroft
108
Long Beach
$1,835,000
2,570
4
4
A timeless expression of 1927 Spanish Revival elegance in the heart of Belmont Shore, this exceptional residence has been thoughtfully expanded and tastefully upgraded while honoring its rich architectural heritage. Original ironwork, etched glass accents, coved ceilings, and sweeping arched windows and doorways create a gracious sense of authenticity throughout.An inviting front patio sets the tone—perfect for sunset gatherings and leisurely evenings. Inside, expansive, light-filled rooms unfold with effortless flow. The living room is anchored by a dramatic picture window, while the dining room showcases charming original built-in niches that speak to the home’s historic character.The beautifully updated kitchen is both refined and functional, featuring top-of-the-line appliances, custom cabinetry, an eat-in bar, and a walk-in pantry opens seamlessly to an oversized family room with a fireplace, striking tilework and glass block detailing, offering a sophisticated space for entertaining and everyday living. A private side patio provides an ideal backdrop for al fresco dining and intimate gatherings, while a dedicated office offers flexibility for work or study. Upstairs, four generously sized bedrooms include two en-suite retreats. The primary suite is a serene sanctuary with a remodeled spa-inspired bath and walk-in closet, while a third bath conveniently serves the additional bedrooms.Enhanced with modern amenities including dual-pane windows, central air conditioning, newer flooring, and a newer roof, the home also features a two-car garage plus two additional parking spaces. Located near some of Long Beach’s most desirable schools and the coastal lifestyle Belmont Shore is known for, this is a rare opportunity to own a meticulously preserved Spanish Revival that seamlessly blends vintage elegance with contemporary comfort.
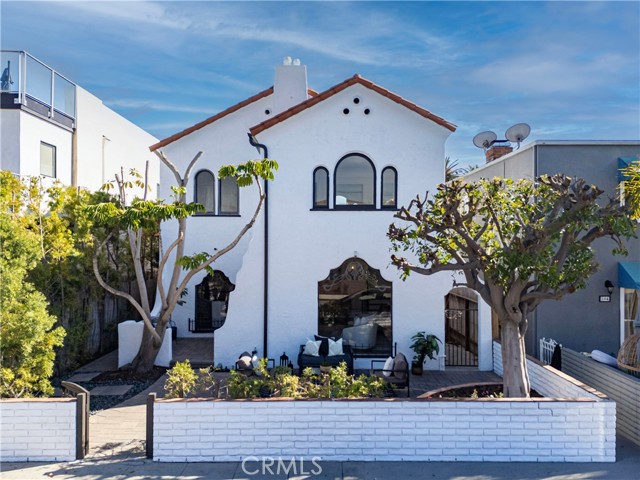
Pulido Rd
198
Danville
$1,834,900
2,287
5
3
In one of Danville’s most sought-after neighborhoods, this beautifully refreshed single-story home with an attached ADU offers the ideal combination of comfort, flexibility, and modern style. With 2,287 square feet of total living space, the main home features 3 bedrooms and 2 full baths, while the attached 2-bedroom, 1-bath ADU (720 sqft) includes its own full kitchen and family room—perfect for guests, extended family, or rental income. Step inside to discover new engineered hardwood flooring throughout, fresh interior and exterior paint, and stylishly updated kitchen and baths that bring contemporary elegance to every room. The bright, open layout flows seamlessly to expansive outdoor spaces designed for year-round living and entertaining. The private ADU, with its own entrance, features a spacious living room, full kitchen, remodeled bath, two generous bedrooms, laundry room, new flooring, its own HVAC, and fenced backyard. Situated on a corner lot, the property showcases Yardzen-designed landscaping with premium turf, a large patio, and a beautiful gazebo. A fully paid solar system powers both homes. Located within Danville’s top-rated schools and close to parks, trails, shopping, and dining, this move-in-ready gem captures the essence of modern California living.

Hough Ave #210
950
Lafayette
$1,834,000
1,310
2
2
Discover Blue Oak, a collection of 20 exclusive residences designed for those seeking refined living in an exceptional location. Nestled in the heart of downtown Lafayette, this luxurious condominium community offers an unparalleled blend of elegance and urban convenience. Each home is thoughtfully crafted with sophisticated and elegant interiors that set a new benchmark of luxury condominium living, all in an extraordinary location providing effortless access to upscale boutiques, gourmet dining, retail amenities, and BART. Developed by Diamond Construction in collaboration with award-winning architect Form4 and LMK Interior Design. Amenities include an outdoor roof deck with fireplace and BBQ, dining area with bar lounge, fitness center, large lobby entrance, and 24-hour video surveillance. 2 & 3 Bedroom homes available from 926 to 2,569 sqft. Seller reserves the right to make changes. Sqft. footage areas and Construction Completion are approximate. Pictures are representative only, not actual units.

Harbour Island
4252
Oxnard
$1,830,000
2,663
2
3
Experience serene coastal living in this rare Harbour Island penthouse--one of only eight exclusive residences on the main channel. This beautifully remodeled 2-bedroom, 2.5-bath plus office retreat offers elegant single-level living with abundant natural light and breathtaking waterfront views.Arrive through your private elevator with direct access from the garage, opening to a grand stone foyer. The open layout features an expansive great room, breakfast nook, and seamless indoor-outdoor flow to a 30+ foot balcony overlooking the marina.The chef's kitchen features premium appliances, generous storage, and an ocean view. The primary suite offers dual cedar-lined walk-in closets, a spa-inspired bathroom, and water views. Additional highlights include a tall custom oak bookshelf with a rolling ladder, a formal dining room, reading nook, and abundant storage throughout.Enjoy a true waterfront lifestyle with private boat docks available for rent, easy access to kayaking and paddleboarding, and scenic walkways perfect for a morning stroll by the water. The gated Harbour Island community offers resort-style amenities, including a pool, spa, and clubhouse. All this within walking distance to Seabridge restaurants, shopping, and a fitness center, and just minutes from the beach and Highway 101.This penthouse combines coastal charm, privacy, and sophistication--with sun-drenched interiors that showcase the incredible natural light--a truly move-in-ready sanctuary on the water.

Jonesboro
5471
Buena Park
$1,830,000
3,216
4
3
Experience modern luxury and timeless design in this exquisitely remodeled 4 bed, 3 bath home nestled in the heart of Buena Park. Every detail has been carefully curated to create an atmosphere of elegance and comfort. The open-concept layout highlights stunning European oak flooring and custom oak cabinetry, complemented by designer tile finishes that elevate each space. Enjoy the peace of mind that comes with all-new permitted upgrades, including roof, HVAC, plumbing, windows, and a fully remodeled garage. Step outside to discover fresh concrete work, lush EG grass with automatic timers, and beautifully designed landscaping that enhance the home’s curb appeal. A perfect blend of sophistication and functionality, this home defines modern California living at its finest.
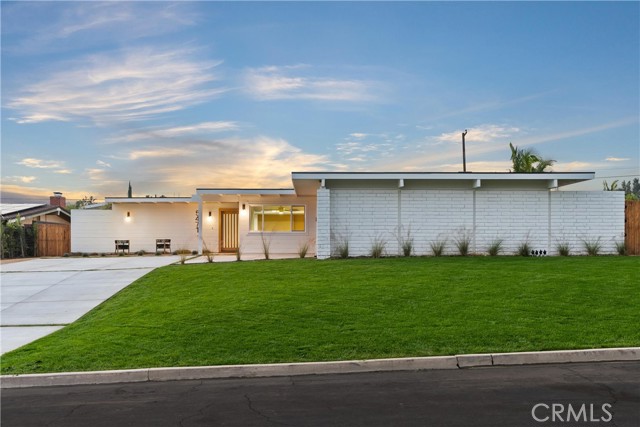
10 Heliotrope Unit Lot #302
Rancho Mirage, CA 92270
AREA SQFT
2,262
BEDROOMS
2
BATHROOMS
3
Heliotrope Unit Lot #302
10
Rancho Mirage
$1,829,990
2,262
2
3
Welcome to Cotino, Storyliving by Disney, the first community of its kind in Rancho Mirage. Nestled in the serene Longtable Park section of our community, this exquisite 2-bedroom, 2.5-bathroom home (Atelier) by Shea Homes is thoughtfully designed for those 55 and older who seek a harmonious blend of luxury and tranquility. Offering 2,262 square feet, this residence is nearly finished being built and will allow you to experience resort-style living inside the private gates of Cotino. An open front courtyard warmly welcomes you to the home, leading to a stunning one-level floor plan that's perfect for entertaining. The spacious great room and dining area flow effortlessly into a wrap-around outdoor living space, ideal for relaxing or hosting gatherings. The kitchen boasts a large central island and chef-quality appliances, making meal preparation a delight. The primary suite serves as a luxurious retreat with a spacious bath and direct access to a secondary private outdoor living space, creating the perfect personal oasis. The split layout ensures privacy for the second bedroom, which includes its own en-suite bath. Additional conveniences include half baths on both the first and second floors. A flexible space on the first floor can be tailored to your lifestyle needs perfect for an office or studio overlooking the outdoor areas. Cotino combines natural beauty, charming parks, and the magic of Disney to create a unique and vibrant community, perfect for beginning your next chapter. Come see for yourself and experience all that this exceptional community has to offer.
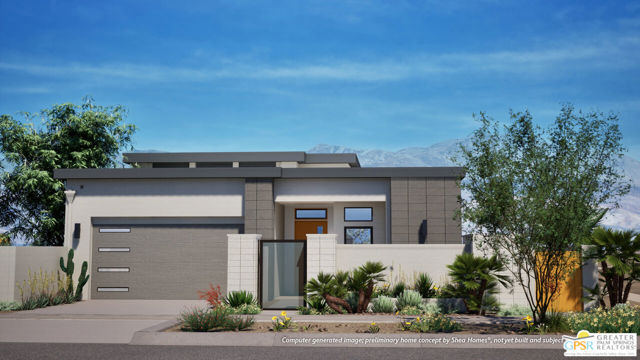
Oakhurst #102
411
Beverly Hills
$1,829,000
1,820
3
3
Discover the Light and Bright Beverly Hills Lifestyle at its Finest! Experience sophistication and elegance with this exquisite, move-in ready townhouse on prestigious Oakhurst Drive. This exceptional two-story unit offers a luxurious living experience with three bedrooms and two-and-a-half baths. Relax and entertain on the spacious private patio off the living room, adorned with beautiful hardwood floors. The modern granite kitchen, complete with high-end stainless-steel appliances, is a chef’s dream. Retreat to the master suite, featuring a custom walk-in closet that adds a touch of luxury to your daily routine. The Oakhurst building provides premium amenities, including 24-hour security, concierge services, and the rare convenience of three-car side-by-side parking. Nestled in the heart of Beverly Hills, you’ll be just moments away from exclusive shopping at Beverly Hills boutiques, gourmet groceries at Bristol Farms, and the charming Sunday Farmer's Market. Don’t miss the chance to call this stunning, move-in ready townhouse your home and experience the ultimate in Beverly Hills living!
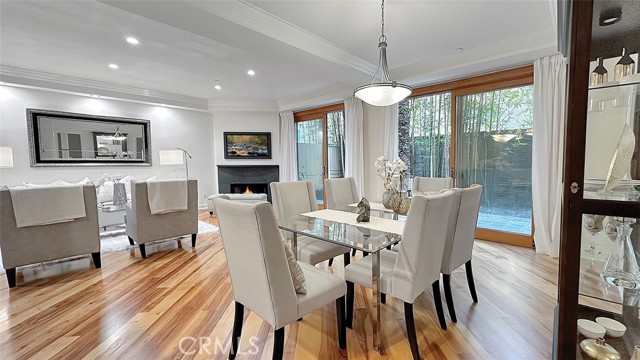
Heleo
4850
Temple City
$1,828,000
2,647
6
4
Two separate homes on a large 20,460 sq. ft. lot, provides opportunity for development of multiple dwellings. Property is sold in it's present "As Is" condition -Land Value. Properties are currently tenant occupied. Front house at 4850 Heleo is approximately 1,073 sq. ft. with 3 bedrooms and 1 bath. This home has a detached garage, private rear yard and separate driveway. The back house at 4846 Heleo is approx. 1,574 sq. ft., with 3 bedrooms and 3 baths. This home has a fireplace in the living room and central air. It also features a detached garage and a private driveway with gated entrance. The yard will accommodate RV parking and numerous vehicles. Desirable location within close proximity to schools, shopping, dining and public transportation. This is a one-of-a-kind property with tremendous opportunity!
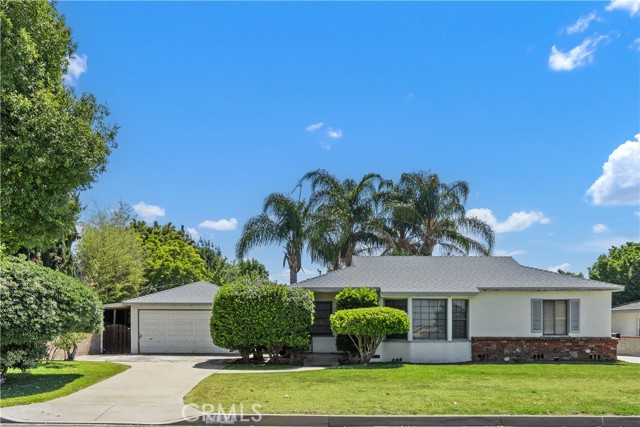
Esther
1129
Palo Alto
$1,828,000
1,436
3
3
Price Improvement! Brand-new, thoughtfully designed townhome offering 3 bedrooms and 3 full bathrooms across 1,436 sq. ft. of modern living space. This Plan 1 layout features a bright open-concept floor plan, ideal for both relaxing and entertaining. Bedroom 3 is conveniently located on the second floor near the kitchen and living area, perfect as a home office or guest suite. Designer-selected finishes valued at over $42K include Bosch appliances, soft-close white flat-panel cabinetry, and LED recessed lighting throughout. A popular choice among first-time buyers and small families alike. Located in 28Fifty by award-winning builder SummerHill Homes, a newly built community of 48 townhomes centered around a private community park. Situated in Palo Alto's desirable Midtown neighborhood, ranked the 17th most walkable in the city. This location offers convenient access to shopping, dining, parks, and transit. Zoned for top-rated schools: Palo Verde Elementary, J.L. Stanford Middle, and Palo Alto High. Don't miss your opportunity to own a brand-new home in one of Silicon Valleys most sought-after cities. Some images have been virtually staged for illustrative purposes. Schedule your tour today!

Caminito Circulo Norte
2003
La Jolla
$1,827,000
2,058
3
3
Newly renovated throughout, this light-filled Mount La Jolla townhome sits on an elevated corner lot, offering exceptional privacy and seamless indoor–outdoor living. The reimagined main level showcases bright, open spaces with soaring entryway ceilings, abundant natural light, and multiple patios that welcome year-round coastal breezes. Fresh designer finishes, updated flooring, and thoughtfully modernized details create a warm, contemporary feel across the connected living, dining, and family areas. Upstairs, the spacious primary suite overlooks lush garden views through expansive windows and opens to a full-length private balcony. Generous closet space and a refreshed ensuite bath complete this tranquil retreat. Mount La Jolla residents enjoy resort-style amenities including sparkling pools, spas, tennis courts, a clubhouse, fitness center, sauna, and locker rooms. All just minutes from beaches, top-rated La Jolla schools, shopping, and convenient freeway access—coastal living at its finest. This community offers an impressive array of amenities designed for comfort and convenience. Residents enjoy concierge-style HOA services that cover Spectrum Platinum TV with premium channels, high-speed internet with equipment included, water (inside and out), exterior upkeep such as roofing and painting, termite protection, sewer, trash, as well as beautifully maintained landscaping and streets across 63 acres. Onsite management and maintenance staff ensure everything runs seamlessly. Beyond the essentials, the neighborhood also boasts two newly renovated clubhouses perfect for gatherings, a modern fitness center, a serene library, and a putting green with stunning views of Mission Bay and Downtown. Recreational options abound with four lighted tennis courts, four pools—including a heated pool—plus a spa, saunas, and picturesque walking paths, all set within impeccably kept grounds.
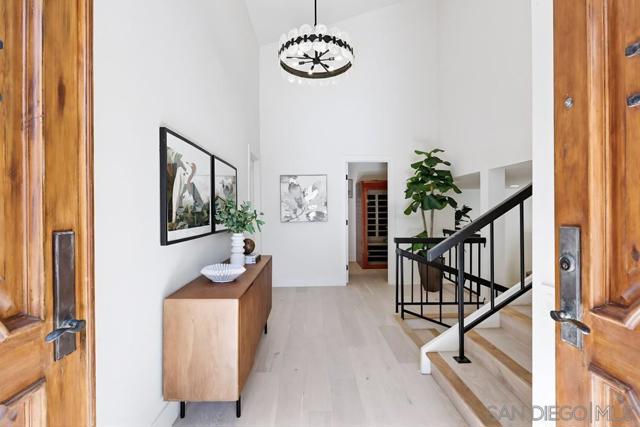
PINDOU & KITHNOU, ATHENS GREECE
5
$1,826,000
7,750
17
16
A model building that reflects a philosophy for the new urban reality. It is an innovative apartment building to which new standards for construction and design have been applied. URBAND building is a modern, luxurious residential building in Kypseli, Athens Greece. This exceptional building of urban residences is of unique functionality and aesthetics value, with the plot size and its corner position defining to a great degree the parameters that shaped the plastic dynamic of the building's form. Corner bay windows and curves on the facade add a sculptural character to a volume that has a small footprint and great height. Metal vertical elements contribute to the building's aesthetic definition, all the while being an important functional element by contributing to the management of natural light, the building's protection based on its orientation, the relationship between the interior and the exterior and the enhancement of privacy given the density of the urban grid in the area. Fully respecting the selfless offering of earth and nature, this construction is energy-sufficient, powered by certified green energy for 20 years, for free. Every apartment of this building is fully furnished and equipped. Additionally, every residence of this building features a sophisticated waterproof structure and shell, energy class A+, storage in the basement for each apartment, private parking space, heating, running on natural gas, air conditioning (cooling and heating), boiler, thermal-break aluminium windows with low heat permeability index U, electric vehicle charging outlet at parking area. All the materials that have been used are certified eco-friendly from European factories operating on renewable energy sources. Flooring is made of large granite tiles from certified European factories. Special design and high-quality cabinetry in the kitchen and closets. Fire-resistant fortified entrance made in Italy. The bathroom tiles are of superior design and aesthetic value, sanitary wares and taps from the largest European manufacturers. Architectural and decorative LED lighting to all areas. Complete alarm system within the residence and security cameras in the parking area. The FG1 maisonette constitutes part of the level-floor premium development URBAND, an exceptional construction that features unique characteristics, setting the paradigm for the building of the future.
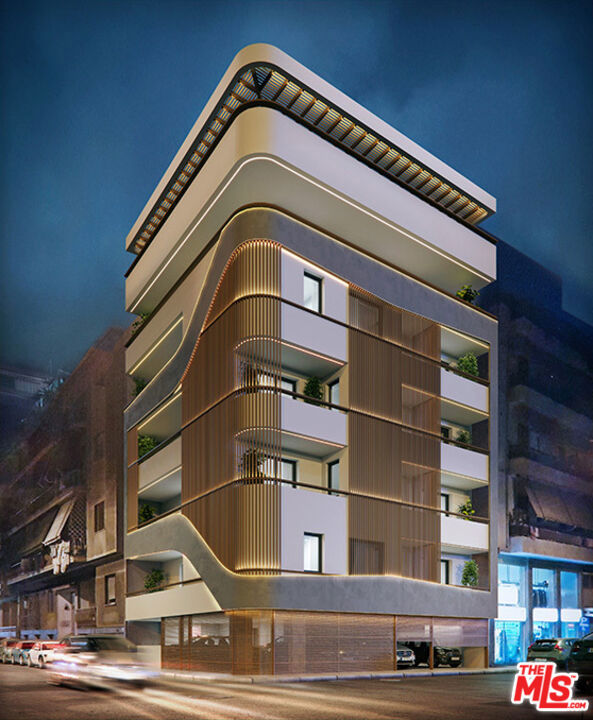
Terracita Ln
1445
Alpine
$1,825,000
5,400
7
6
Beyond a private, gated entry lies a world meant for gathering, living, and dreaming. On a flat, useable acre framed by mature trees and golden westerly sunsets, three distinct structures create a rare multi-generational haven. The Tuscan-inspired main home, rich with high ceilings, 8-foot custom doors, earth-toned finishes, and sunlit spaces, invites you to linger—whether by the family-style kitchen with its granite island and black cabinetry, or fireside under the stars beside the newly built-in firepit. The permitted loft above the garage transforms into a chic studio rental, while the cottage-inspired front home offers two bedrooms, a warm fireplace, and a private walled patio. Between them, a pool house with bath and laundry stands ready for summer days beside the sparkling inground pool. With 7 bedrooms, 5.5 baths, and over 5,400 sq. ft. of living space, this compound offers 5 laundry facilities, 2 septic systems, paid-off 38-panel solar, paved RV parking with hookups, and an oversized driveway for endless guests. Wander the small orchard—avocado, grapefruit, lemon, lime, apricot—and imagine more. Here, life is secure, serene, and full of possibilities, where privacy meets connection in perfect harmony.
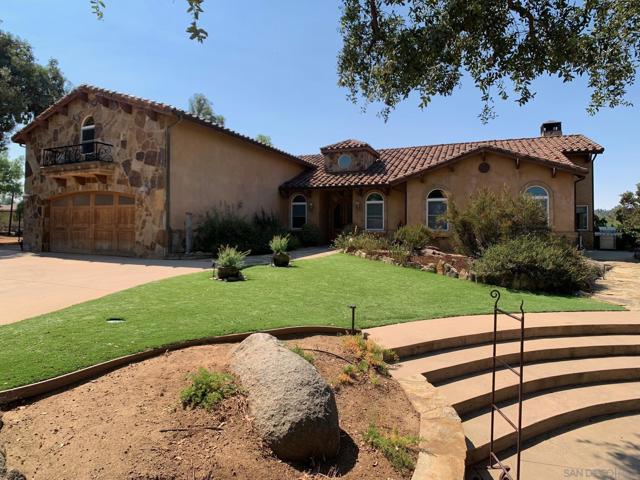
Buena Creek Rd
3412
Vista
$1,825,000
3,366
5
3
Beautifully designed 5 bedroom, 3 bath Modern Farmhouse nestled on just over half an acre of lush, landscaped land! Step inside to discover a warm and inviting floor plan with distinct living spaces that offer flexibility and privacy. The kitchen is well-appointed with modern features, while the separate dining and living areas create a cozy, functional flow ideal for both quiet evenings and entertaining. Outside, is where this home truly shines! Enjoy the benefits of a fully functional chicken coop to collect farm fresh eggs and harvest your own produce from a well-established mix of over 20 mature fruit trees and vegetable gardens. The beautifully landscaped yard is a nature lover’s paradise, with a wide variety of vegetation creating a peaceful, park-like atmosphere. Whether you're sipping coffee on the patio, gathering fresh eggs in the morning, hosting alfresco dinners in the beautiful pergola, tending to your garden or kicking off a family soccer game in the large grassy yard, this property offers the perfect blend of modern living and country charm for a family. Key features: • 5 Bedrooms / 3 Full Baths • New Carpeting • Roof was replaced in the past year • Mature fruit trees, vegetable beds, and edible landscaping • Peaceful, private setting with plenty of room to roam Don’t miss your chance to own this unique slice of paradise.
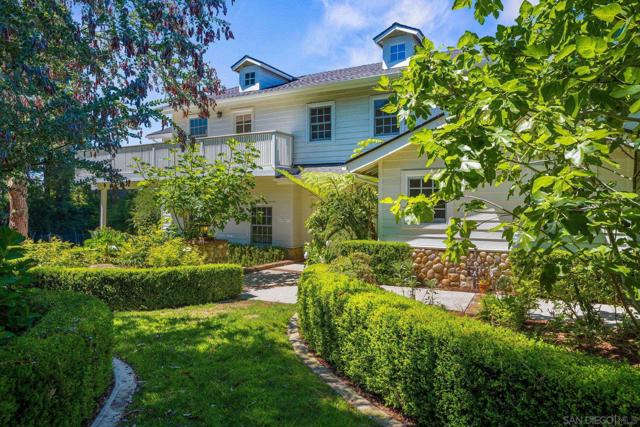
Ithaca
100
$1,825,000
0
10
10
ITHACA GREECE This is your opportunity to own a standout boutique hotel in one of the Ionian Islands' most desirable waterfront locations. Situated right on the bay in the charming port town of Vathi, Ithaca, this well-positioned property offers the kind of walkable lifestyle today's travelers wantsteps to local shops and tavernas in one direction, and a peaceful beach in the other.Originally built in 2001 and fully renovated in 2010, the hotel is thoughtfully laid out across two storeys, with ten sea-view suitesfive on each levelranging from 28 to 42 square meters. Every suite includes its own balcony or patio looking out over the water, giving guests the experience they come to the islands for. On the upper floor, a spacious dining area offers panoramic views of the bay, while the ground level welcomes visitors with a large, inviting reception area.The total building covers 646 square meters on a 639-square-meter plot, and here's where the real upside comes in: the property includes a valid building permit for an additional 330 square meters of development. That means you're not just buying a turnkey hotel you're investing in future potential.Access is simple and efficient. Ithaca sits beside Kefalonia, which has an international airport and a direct 20-minute ferry or sea taxi ride to Vathi. That ease of travel, paired with the authenticity and beauty of the island, makes this location a winning combination for guestsand a smart move for investors.If you're looking for a boutique hotel with both character and scalability, in a prime waterfront setting, this is it.
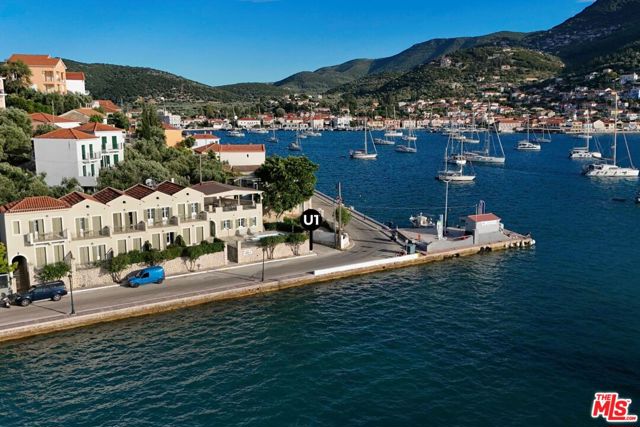
Wavecrest
207
Santa Cruz
$1,825,000
2,035
3
3
Fully updated custom, oceanview home on quiet cul-de sac .Close to UCSC, Wilder State Park, world class surf, happening new restaurant's, downtown and more. This flexible floor plan features oceanview's from every room in the house. Main living area is open with custom kitchen-stainless steel appliances, quartz counters, shaker style cabinets. Nice dining area w/large attached deck to enjoy indoor/outdoor living. Living room features large fireplace, high ceilings, skylights .2 ample sized bedrooms and nicely appointed bathrooms. There is an additional 360' downstairs bonus room not included in sq ft. Entry level room has huge full ocean view deck,1/2 bath and would make great work from home office or 3rd br. Hard to find quality upgraded home with this sq ft and full ocean views under $2m. Must get inside .
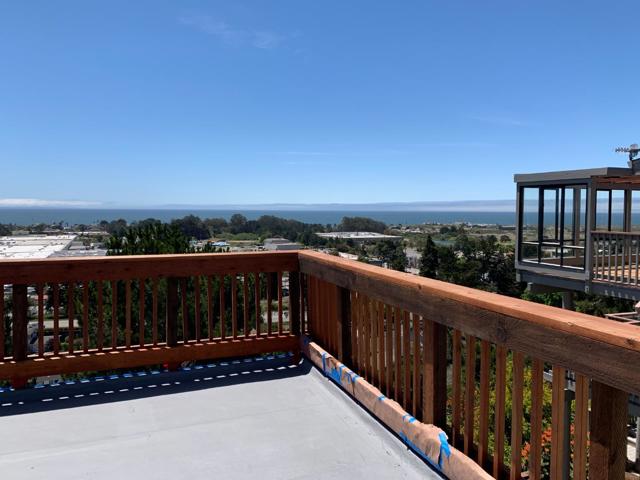
Downtown Playa del Carmen #534
28
$1,825,000
3,810
3
5
Discover this coastal haven in the heart of Playa del Carmen where luxury meets serenity in a setting that is as rare as it is beautiful! This dreamy 2-story penthouse is nestled in "Oceana", the most prestigious condominium building in all of downtown Playa. This home in the sky is 100 yards to the beach with stunning private ocean views of more than 280 degrees! This one of a kind penthouse has designer decor from top to bottom and is sold fully-furnished and equipped! Perfect as a vacation rental or your second home, there is an abundance of space. Sunbath on your private roof top deck or take a dip into your plunge pool with spa jets. Roof top has an outdoor kitchen, built in BBQ, large dining table and chairs, built in swings, outdoor living room, outdoor shower, half bath, and stunning Ocean and City views! Contact listing agent for more information, or to arrange an in person or private video showing. Trophy property!
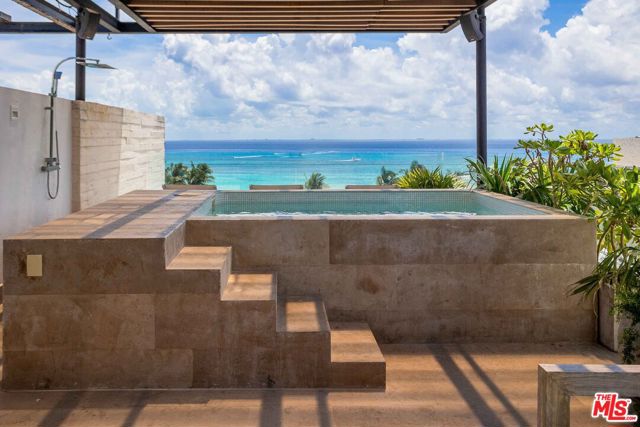
Brookseed
32928
Trabuco Canyon
$1,825,000
3,581
5
4
Welcome to a truly special home on a one-of-a-kind view lot! Elevated above the Saddleback Valley with stunning panoramic and sunset-to-ocean views, this private, end of cul-de-sac home in the Trabuco Highlands community of Robinson Ranch offers an exceptional hilltop setting rarely available. At the very end of Brookseed Drive, with extreme privacy to one side of you, an expansive driveway with 4 car side-by-side parking, and access to some of the best trails in the area. The flexible floor plan includes 5 bedrooms (one being used as an upstairs bonus room and one being a downstairs guest suite), and a dialed-in 3-car garage with custom cabinets and epoxy flooring. A dramatic foyer with soaring ceilings leads to spacious living and dining areas, all designed to capture the sweeping views. The upgraded kitchen features a 48-inch Dacor professional range, double ovens, and a separate Thermador refrigerator and freezer, along with abundant custom storage. The backyard is built for entertaining with a spa including a waterfall and fire feature, and a full Lynx outdoor kitchen with 2 islands—which have a high-capacity BBQ, warming drawer, burners, ice maker, sink, refrigerator, and beverage station. Two patios, multiple seating areas, planters, and low-maintenance landscaping complete the outdoor oasis. Upstairs, the primary suite enjoys a private covered view deck, while an additional bedroom offers a second view deck with glass railings. The residents of Trabuco Highlands enjoy access to a community pool, spa, park, tennis courts, basketball court, playground, and award-winning local schools, with nearby access to hiking trails. The shopping, restaurants, and lifestyle of Rancho Santa Margarita are right down the hill for your enjoyment. This is truly a rare opportunity to own one of the community’s most private and view-rich homes.
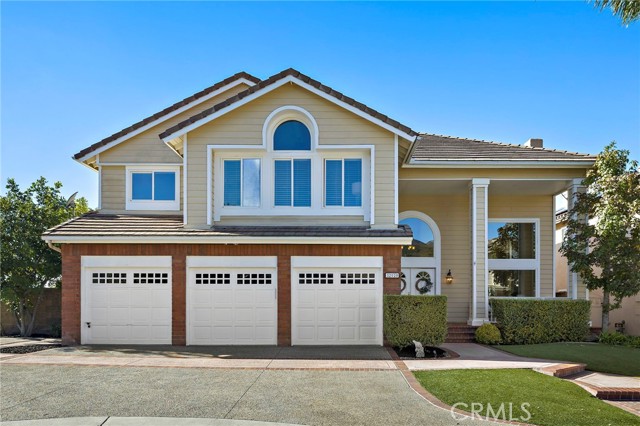
Santa Margarita Drive
1609
Fallbrook
$1,825,000
3,780
4
5
1609 Santa Margarita Drive, Fallbrook, CA—this custom estate offers 4 bedrooms, 4 bathrooms, and 3,780 sq. ft. of refined living space on 3.78 acres of premier equestrian and agricultural land. Designed for those who value craftsmanship and privacy, the home blends timeless architecture with warm natural materials, including 1" solid hickory floors, hand-carved beams, a dramatic 17’ vaulted entry, and detailed brickwork. The gourmet kitchen features a GE Monogram built-in refrigerator, Elmira antique reproduction stove, pot filler, and new dual GE Profile dishwashers. A private 600 sq. ft. guest house with its own bed, bath, and entrance is ideal for extended family or visitors. Above the main home, a 1,200 sq. ft. semi-finished attic with soaring 17’ ceilings offers excellent potential for added living space or a studio. Equestrian amenities include a 4-stall barn, riding arena, tack room with bath and laundry hookups, trailer/RV parking with utilities, and keyed access to the gated Santa Margarita Horse Trails for miles of riverfront riding. Agricultural features include 218 producing Hass avocado trees supported by a high-output well and computerized irrigation. Additional highlights include multiple garages, RV parking, zoned HVAC, surround sound, and sweeping views of the Santa Margarita River Valley—creating a serene and elevated ranch lifestyle. We invite you to experience this exceptional property in person and discover the unique beauty it offers.

5th Unit B
817
Santa Monica
$1,825,000
1,664
3
3
LOCATION, LOCATION, LOCATION! Prime Santa Monica Townhouse, Located just a few blocks from the Beach, just south of Montana Avenue. This sumptuous updated 3 Bedroom, 3 Bath Townhouse illuminates with Natural light coming from all direction. The Large Galley Kitchen has been updated with Strikingly Beautiful Quartz counter tops, Fisher & Paykel Dishwasher and Viking Appliances, Top of The Line Custom White Oak (Inside and Out) Cabinetry, state of the art water filtration system, BEY glass rinser, Moen smart faucet, remote under cabinet lighting and Large Stainless Steel farmhouse work station sink are beyond impressive. The inviting living room and dining area are also extremely welcoming with center fireplace, wet bar and oversized outdoor private patio for socializing, reading or dining al fresco. The Large Primary suite, with fireplace is an oasis of serenity, calm, privacy and an abundance of natural light and Large Closets! The additional bedroom en-suites are both light and bright. Private two car direct access garage with extra large storage and laundry area make this townhouse the ideal home by the beach. Perfectly situated moments away from Montana Avenue which offers a curated selection of upscale boutiques, unique shops and upscale markets providing a more relaxed coastal shopping experience.
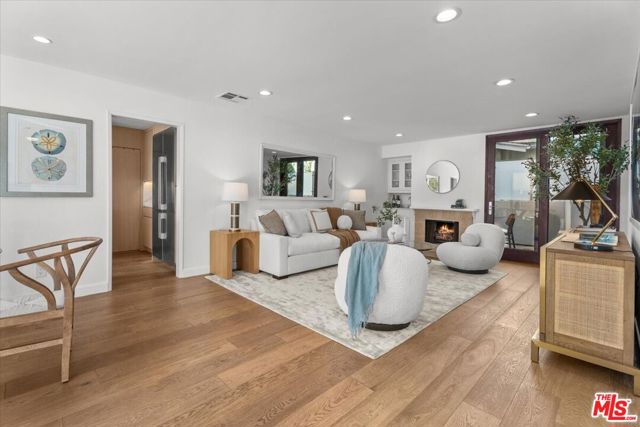
Calle Dolores
27085
Dana Point
$1,825,000
1,401
3
2
Endless charm and designer flair define this fully renovated 1960s coastal cottage in Dana Point’s coveted Palisades community of Capistrano Beach. Reimagined in 2025 by local designer Shannon Vandermeer of Vandermeer Designs, 27085 Calle Dolores offers 3 bedrooms and 2 bathrooms across 1,400+ square feet of thoughtfully curated living space. Every detail reflects quality and care, from designer finishes by Pottery Barn, West Elm, and Crate & Barrel to natural Zellige tiles, marble and quartz stone surfaces, and elegant brass fixtures. A storybook first impression begins at the curb with a sprawling front lawn, mature trees, spiral staircase, Willow Blue shutters, and a French-pane front door. Inside, vaulted wood-beam ceilings, luxury vinyl plank floors, and a quartz-surround fireplace with a wood mantel create a warm, inviting atmosphere. The stunning eat-in kitchen blends beauty and functionality with an oversized peninsula island, brand-new antique white Forno appliances, a patina brass faucet, farmhouse sink, and verdant garden views. The ensuite bedroom on the lower level features custom wardrobes, a shiplap accent wall, and direct access to the backyard. Its spa-like bath showcases Moroccan Zellige tile floors, a seamless scallop-tile shower, brass fixtures, and a dual-sink marble-top vanity from Pottery Barn. Upstairs, two spacious bedrooms offer ample closet space, designer lighting, and charming views; one with a private balcony overlooking the backyard and the other with treetop and peek-a-boo ocean vistas. A second designer bathroom impresses with mosaic marble tile floors, custom wallpaper, a freestanding soaking tub, fish-scale tile seamless, walk-in shower, and dual-sink vanity. The backyard is a private retreat with an expansive redwood deck, low-maintenance turf, and a terraced garden with flowering plants and fruit trees. More than $200,000 in brand new upgrades also include new HVAC and ducting, 220 AMP panel, new plumbing, designer lighting, new roof, doors, windows, landscaping, and fencing. Just 1.5 miles to the beach, ocean-view Pines Park, and a three minute walk to retail and grocers such as Sprouts, Nordstrom Rack, and Alta as well as restaurants and local eateries. This home blends timeless character, a convenient location and modern luxury. Welcome home.
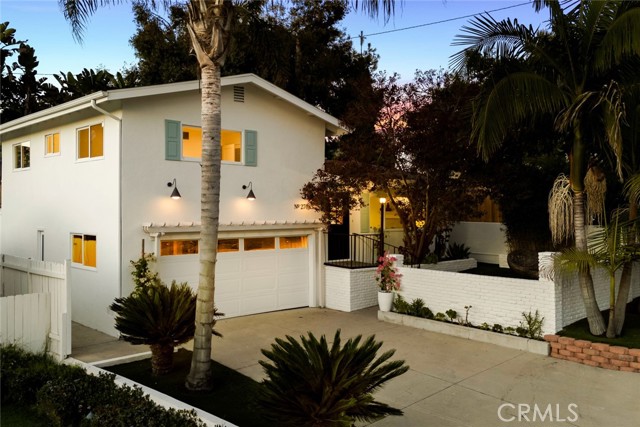
1714 Marshallfield Unit A
Redondo Beach, CA 90278
AREA SQFT
2,812
BEDROOMS
4
BATHROOMS
4
Marshallfield Unit A
1714
Redondo Beach
$1,824,000
2,812
4
4
Recently renovated throughout, 1714 Marshallfield Lane #A has been meticulously curated to enhance everyday living. Upon entry, the front foyer welcomes you with double-height ceilings and a skylight that fills the space with natural light. To the right, the formal living room features an oversized window that brightens the room and flows seamlessly toward the kitchen. To the left of the foyer, the spacious family room offers a cozy fireplace and double glass doors leading to a large front terrace perfect for entertaining or relaxing. Toward the rear, the kitchen and dining areas pair effortlessly to create an inviting and functional space. The updated kitchen includes breakfast bar seating, a built-in wall oven, gas cooktop, and abundant natural light. Also on this level, find a powder room, laundry room, and a large storage closet, along with direct access to the two-car garage featuring built-in overhead storage. The front yard is fully fenced and turfed, offering a low-maintenance outdoor retreat. Ascending upstairs, the primary suite is thoughtfully positioned for privacy and impresses with its exceptional scale. The oversized suite showcases vaulted ceilings, a fireplace, and a charming window bench. The primary ensuite is equally generous, featuring dual vanities, ample storage, a large glass shower, and a spacious walk-in closet with custom built-ins. Also on the upper level are three additional bedrooms, one junior ensuite and two secondary bedrooms, all of which are generously sized. The junior suite offers vaulted ceilings, a fireplace, a private balcony overlooking the front of the home, and an ensuite bath with a glass-enclosed shower. The additional bedrooms feature vaulted ceilings, ample closets, and plentiful natural light. A full bathroom serves this level, complete with dual sinks, a separate soaking tub, and a glass shower. Additional highlights include new interior and exterior paint, brand new central air conditioning, recessed lighting, and new carpet throughout. Situated within the highly regarded Redondo Beach Unified School District [buyer to verify] and blending thoughtful design, modern updates, and generous scale, 1714 Marshallfield Lane #A offers an exceptional opportunity to enjoy refined coastal living in the heart of Redondo Beach.
