Search For Homes
Form submitted successfully!
You are missing required fields.
Dynamic Error Description
There was an error processing this form.
White Acres Dr
2834
San Jose
$1,799,999
1,642
3
3
Exquisite Evergreen Living — Almost brand new, Too many upgrades to mention, Must see to appreciate. This stunning home offers the rare experience of living in a residence that feels brand new. Thoughtfully redesigned and expanded with contemporary architecture and premium finishes, the home blends modern elegance with lasting quality. Step through the designer front door and into grand, open interiors filled with lots of natural light, freshly painted surfaces, and meticulously crafted details that showcase exceptional workmanship throughout. At the heart of the home sits a beautifully appointed gourmet kitchen, featuring a grand island, sleek quartz countertops, and high-end finishes that elevate both daily living and entertaining. The open-concept living and dining areas flow seamlessly, creating a spacious environment perfect for gatherings or quiet evenings at home. With three generous bedrooms and three spa-inspired full bathrooms, the home offers uncompromised comfort for the modern family. Relax and play in the low-maintenance outdoor retreat—featuring elegant pavers and lush artificial turf—delivers the perfect setting for relaxation and play. Three highly rated Evergreen schools (all 8+ in GreatSchools.org). Make one of San Jose’s most desirable locations your home.
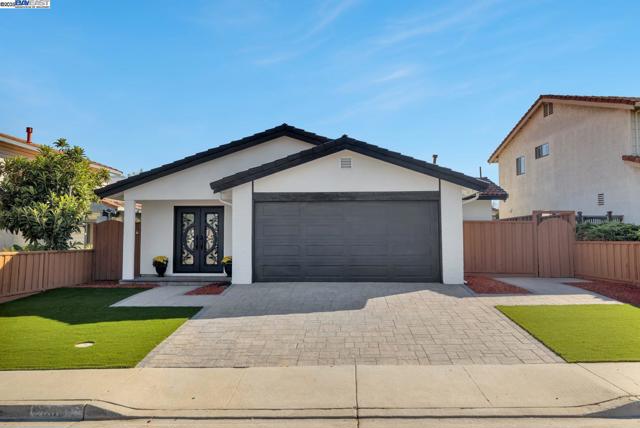
Torrey Pines #805
2500
La Jolla
$1,799,999
1,344
2
2
BACK ON MARKET | OCEAN VIEW • FULLY FURNISHED • UP TO 1 YEAR HOA + FLOORING CREDIT Back on the market with a refreshed launch and strong buyer incentives: Seller will pay up to ONE YEAR of HOA fees AND offer a flooring credit with a strong offer. Enjoy ocean views from this 8th-floor, fully furnished residence in La Jolla Shores Tower — move-in ready and steps from the beach, UCSD, Scripps, and the Village. Private showings available all week. Seller is actively reviewing offers — schedule your tour today.
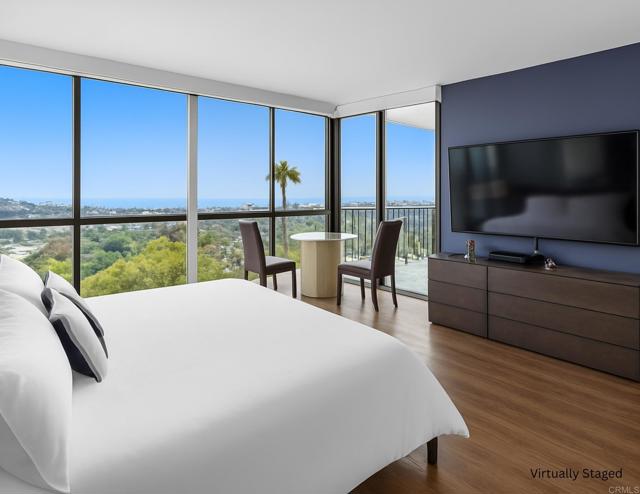
Walnut
748
San Dimas
$1,799,999
4,020
4
3
Unquestionably one of the most spectacular hill top lots in San Dimas. As you Proceed up Walnut Ave you will marvel at this almost 1 acre, fully landscaped and meticulously maintained Hill Top Estate. The immense property features endless views with large open spaces where you can entertain guests, host events, or just relax and enjoy the space surrounding you in this exceptional property. Enjoy short walks thru the San Dimas hills and enjoy the wonderful and breathtaking sunset views over Puddingstone Lake. A magnificent and Special home for those demanding all the luxury San Dimas real estate offers Designed to capture the natural beauty of this iconic location within the hills of San Dimas, this exquisite property features state-of-the-art unique gardening, ample den, studio (previously use as a 4th Bedroom) downstairs, solar panels, graceful architectural columns provide a commanding statement from where you can enjoy every evening the spectacular California sunsets, city lights & mountains
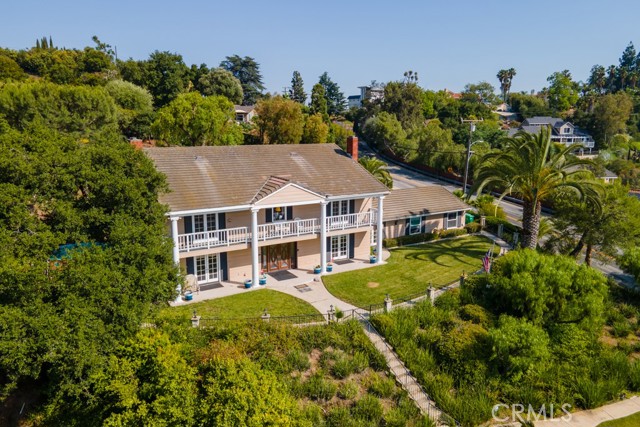
Shields Ave
1517
Encinitas
$1,799,999
1,830
3
2
Welcome to 1517 Shields Ave, a beautifully updated Encinitas coastal retreat perfectly situated in one of North County’s most desirable neighborhoods. This bright and inviting home offers a seamless blend of comfort, style, and Southern California living just minutes from world-class beaches, vibrant downtown Encinitas, and top-rated schools. Step inside to an open and airy floor plan, featuring thoughtfully designed living spaces ideal for both relaxation and entertaining. The upgraded kitchen boasts modern finishes, ample storage, and a generous island that flows effortlessly into the dining and living areas. The spacious primary suite provides a peaceful escape with a well-appointed en-suite bath and plenty of closet space. Additional bedrooms are equally comfortable, offering flexibility for family, guests, or a dedicated home office. Outdoors, enjoy a private backyard designed for year-round living—whether you’re hosting gatherings, unwinding under the stars, or soaking up the coastal breeze. The property offers low-maintenance landscaping, multiple seating areas, and plenty of room to make it your own. With its prime Encinitas location, thoughtful updates, and timeless charm, 1517 Shields Ave is the perfect place to call home. Don’t miss this opportunity to experience the best of coastal living.
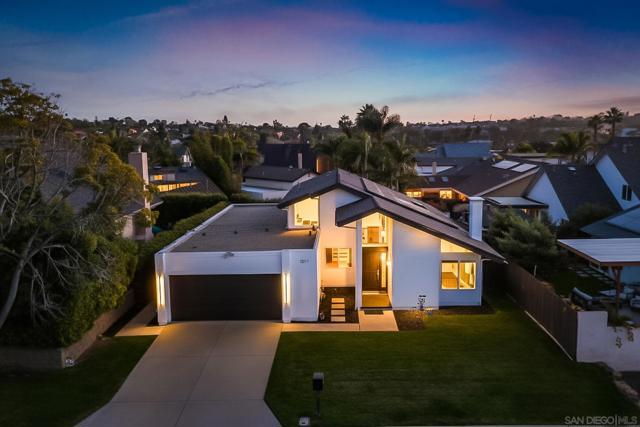
Louis
11828
Whittier
$1,799,999
4,200
7
6
TWO ON A LOT AND BRAND NEW CONSTRUCTION! Welcome to a truly exceptional opportunity — two stunning, newly constructed custom homes thoughtfully designed on one oversized lot. Whether you’re searching for the ultimate family compound, a multi-generational living solution, or a unique income-producing property, this offering provides unmatched flexibility, luxury, and value. With each home separately metered and appointed with premium finishes, the possibilities are endless. From the moment you arrive, the inviting storybook covered porch sets the tone for the home’s perfect balance of character and contemporary living. Step inside through a dramatic double-door entry and into a light-filled great room, where wide plank LVP flooring, straight-edge baseboards, and a soft neutral color palette create an atmosphere of understated elegance. The chef’s kitchen combines beauty and function with crisp white shaker cabinetry, natural quartzite counters, stainless steel appliances (including double ovens), a farmhouse sink overlooking its own private yard, and a waterfall island with seating for four. Upstairs, retreat to a spacious primary suite featuring a custom-built walk-in closet and spa-inspired ensuite bath with dual vanities, an LED-backlit mirror, and an oversized walk-in shower. Three additional generously sized bedrooms, each with built-out closets and access to designer bathrooms, provide comfort and privacy for family or guests. Completing the home is a massive 750 sqft direct-access garage, offering ample room for vehicles, storage, or even a workshop. Tucked quietly at the rear of the property, the second single-story ranch home is designed with both convenience and style in mind. With approximately 1,200 sqft, this 3 bed, 2 bath home offers a welcoming open-concept floorplan, ideal for relaxed living. The kitchen mirrors the front home’s design with shaker cabinetry, quartzite counters, and stainless appliances, all flowing seamlessly into the dining and living spaces. Durable wood-look tile flooring, bright finishes, and thoughtfully placed windows enhance the sense of openness. Outside, a huge privately fenced yard with artificial turf and garden space provides the perfect setting for outdoor gatherings, play, or quiet relaxation. The oversized 525 sqft two-car garage offers generous parking and storage options. Opportunities like this with two beautifully designed homes rarely comes to market, this property is truly one of a kind.
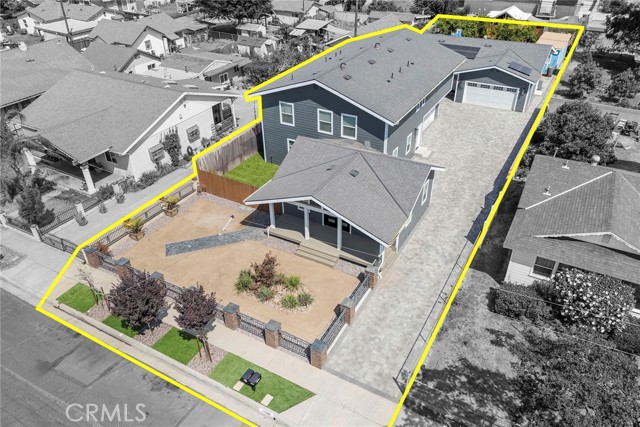
Stokes Canyon
2547
Calabasas
$1,799,999
1,983
4
3
Rare 2-for-1 Estate Offer:Single Story Ranch Home on 1+ Acre & Extra 2-Acre* Parcel! Lot size in MLS includes both parcels per public records.Single-Story Ranch Retreat with Pool, Leased Solar & Mountain Views + a 2 Acre additional ParcelWelcome to 2547 Stokes Canyon Road--a serene, single-story ranch-style home nestled in the heart of Calabasas. Set on over an acre of land with an additional adjacent 2-acre lot (with easement-APN-4455-029-019) included in the sale, this rare property offers privacy, expansive space, and breathtaking views of the Santa Monica Mountains.Designed for relaxed California living, this sun-drenched home features a flowing single-level floor plan with luxury vinyl and hardwood floors, solid maple kitchen cabinetry, granite countertops, and beautifully remodeled bathrooms. The primary suite boasts an oversized shower, a soaking tub, and tranquil views, while the guest bath is equally stylish and inviting.Enjoy sustainable living with leased solar panels installed in 2023, plus recent upgrades such as new attic insulation, a thermostatically controlled attic fan, and steel foundation retrofitting for added peace of mind.Step outside to a private backyard oasis, complete with a sparkling pool/spa featuring a newer heater and 2-speed filter motor. A screened-in sunroom offers the perfect spot to enjoy your morning coffee with views of the landscape and pool. Additional outdoor highlights include a circular driveway, raised garden beds with drip irrigation, a Honda pump with fire hoses, and a second electrical panel prepped for a generator.This peaceful ranch retreat sits across from nearly 250 acres of protected conservancy land (per seller), offering unmatched privacy and access to scenic open space. Located in a dark-sky zone with no curbs or street lights, and just moments from Malibu Creek State Park, hiking trails, a local horse ranch, and top-rated schools--yet still close to shopping, dining, and the beach.For showings, please contact Stephanie Rosenfeld.Broker/Agent does not guarantee the accuracy of square footage, lot size, or other property details provided by the seller or obtained from public records. Buyer is advised to independently verify all information through personal inspection and appropriate professionals.
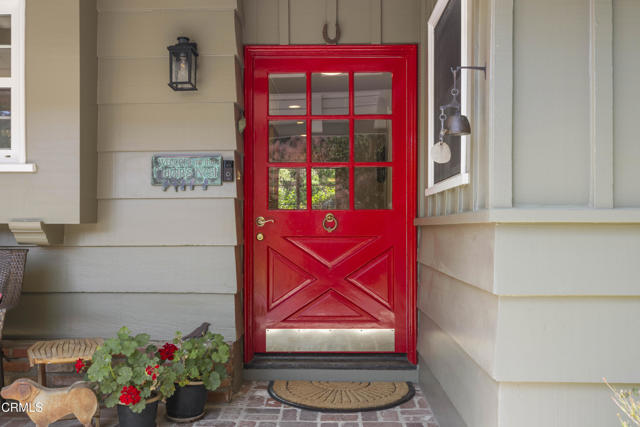
Columbia
2273
Costa Mesa
$1,799,999
1,255
3
2
Welcome to 2273 Columbia Drive, a picture-perfect single-level home located in the heart of Costa Mesa’s highly sought-after College Park neighborhood. This charming three-bedroom, two-bathroom residence offers warmth, comfort, and thoughtful design throughout. From the curb, the home exudes inviting charm with a cozy, welcoming vibe. Step inside to discover vaulted ceilings and recessed lighting that elevate the open floor plan, creating a bright and airy living space. The updated kitchen features a spacious island, modern appliances, ample cabinetry, and stylish finishes — ideal for cooking and gathering. Each of the three bedrooms features vaulted ceilings and an abundance of natural light, while both bathrooms have been tastefully remodeled with contemporary flair. The fully finished garage includes custom built-in cabinetry, a 220V EV charger, and versatile space perfect for a home gym or additional storage. But the true magic awaits outdoors — a private backyard retreat complete with a newly renovated pool and spa, custom patio cover, outdoor bar, fire pit, and organic garden boxes. Lush landscaping provides the perfect backdrop for both relaxation and entertaining, offering serenity and privacy in every corner
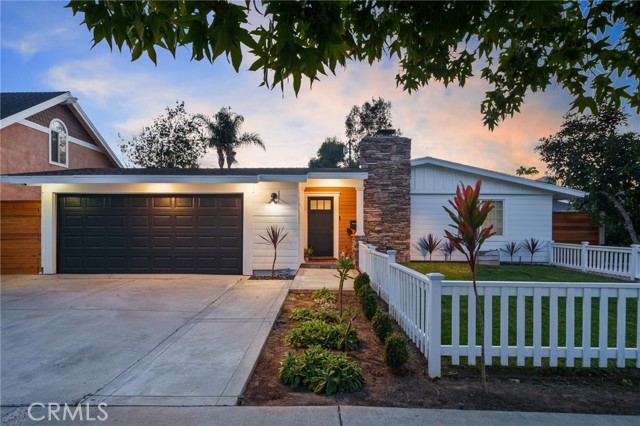
New Canaan
16155
Riverside
$1,799,999
4,113
5
5
Welcome to Mockingbird Canyon where you can experience modern luxury and family living at its finest. Nestled on over an acre of premium Riverside land, this estate delivers more than 4,100 square feet of thoughtfully designed living space with no detail overlooked. This single-level home features 5 bedrooms and 4½ bathrooms. 4 bedrooms appointed with their own private en-suite bath and generous walk-in closet in all, delivering both comfort and privacy throughout. The heart of the home is the gourmet kitchen, showcasing a stunning 12-foot Taj Mahal quartz waterfall island, 48in Subzero built in fridge, 48in commercial range with pot filler, 3 ovens, and 2 walk-in pantries, all flowing seamlessly into the expansive great room for effortless entertaining. With upgraded wood flooring and plantation shutters throughout. Enjoy California indoor-outdoor living with covered patios, scenic mountain views, and endless potential to create your dream retreat—complete with a 12x16 ft. shed for added functionality. For the car enthusiast, there is a 4-car attached tandem garage ensuring ample storage and vehicle space with a 75ft setback driveway. Complete with owned solar and a house battery, this home combines energy-efficient design with timeless craftsmanship, blending modern sophistication and family comfort in every detail.
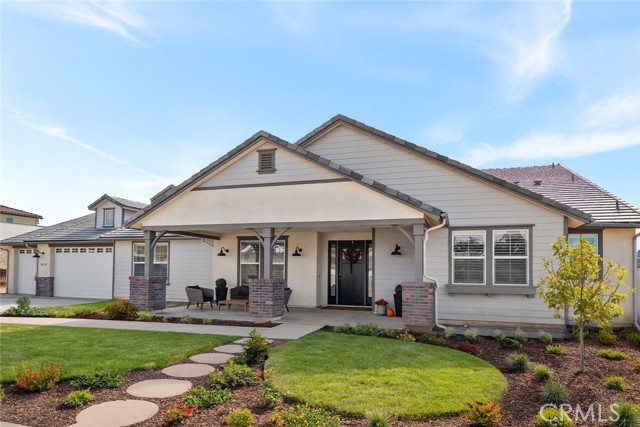
Aetna
24221
Woodland Hills
$1,799,999
2,401
3
3
Designed by renowned architect Charles DuBois, this 1964 Mid-Century Modern masterpiece embodies timeless California living. Featuring 3 bedrooms, 2.5 baths, a two-car garage, and 2,401 sq. ft. of refined interiors on a 10,898 sq. ft. lot, the home showcases DuBois's signature open-beam ceilings, rich wood floors, and a wraparound dual fireplace at its center. Enhanced in 2022, it seamlessly blends architectural heritage with modern luxury. The flowing layout connects a grand living area, formal dining room, and chef's kitchen with a spacious island. French doors open to a private, resort-style backyard oasis with a pool, gazebo, and sport court, surrounded by lush landscaping. Perfect for both grand entertaining and quiet retreat. Located within the top-rated Woodland Hills school district, this residence is a legacy of design, reimagined for those who value elegance, comfort, and distinction. Ready to be lived in, cherished, and called home.
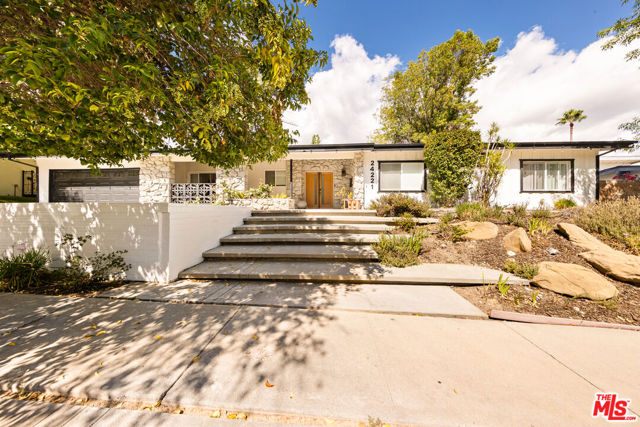
Rupert
4921
Encino
$1,799,999
2,916
4
3
PRICED TO SELL — THE BEST VALUE IN ENCINO. NEW commercial-grade TPO roof and TWO NEW HVAC systems, this home is located in one of Encino’s most quiet and desirable cul-de-sac pockets south of the boulevard. It stands out for its major recent upgrades and a rare primary suite on the main level with direct backyard access, creating a private, resort-style feel. Two bedrooms and two full bathrooms are conveniently located downstairs. Step inside to expansive open-concept living and dining spaces with soaring ceilings that flood the home with natural light. Thoughtfully designed, the residence offers four bedrooms and three full bathrooms, blending comfort, functionality, and timeless style. The heart of the home is the chef’s kitchen, equipped with top-of-the-line stainless steel appliances including a Sub-Zero refrigerator, wine refrigerator, warming drawer, and a versatile range with both gas and electric burners, with the option for indoor grilling using an attachable electric grill. A custom vent-a-hood, oversized granite island with utility sink, generous cabinetry, and a cozy breakfast nook complete the space, while sliding glass doors create seamless indoor-outdoor flow. The backyard is primed for your future vision, with gas lines already installed for a hot tub and built-in barbecue, a lush grassy area ideal for gatherings, and mature hedges providing exceptional privacy. Recent upgrades offer true peace of mind, including freshly designed front landscaping, newly painted interior walls, and security cameras, in addition to the new roof and HVAC systems. Ideally situated just moments from Encino Commons, Equinox, Erewhon, Gelson’s, and some of the area’s most well-known sushi and dining destinations, with quick access to major freeways and top-rated schools, this location delivers the perfect balance of privacy, convenience, and lifestyle. A rare opportunity to own a move-in-ready home with strong fundamentals, meaningful upgrades, and standout value in one of Encino’s most sought-after pockets.
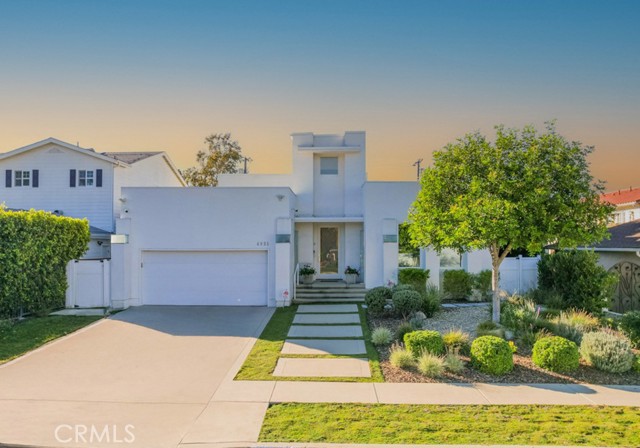
Alexandria
1528
Los Angeles
$1,799,999
4,130
11
7
**HUGE INCOME EARNING POTENTIAL** The front house has a basement which roughly measures about 1,600 sq ft that has the potential for an additional ADU (buyer to verify) which could generate additional income OR it could become an extension/basement for the front house. You have multiple options! Discover this beautifully remodeled quadplex located in one of Los Angeles’ most desirable neighborhoods — the heart of Los Feliz (90027). This versatile property offers a perfect blend of owner-user and investment opportunity with a vacant front home ready for immediate occupancy and three income-producing rear units. The front house features 5 spacious bedrooms, 1.5 baths, fresh paint, updated flooring, a laundry room, and recent roof repairs — a move-in ready home ideal for an owner-occupant or high-demand rental. The rear units are fully occupied, with each unit offering 2 bedrooms, 1 bath (1 unit), and 2 bedrooms, 2 baths (2 units) with modern updates and stable paying tenants. Location, location, location: This property is centrally located and within distance to Kaiser and Children's Hospital, Los Feliz, Griffith Park, Hollywood, and Glendale. Tenants pay all utilities, with water billed via RUBS, keeping operating costs efficient. Executed leases and estoppels are available for review. Pro-Forma Rent Roll: $12,380 Current rents with front vacant house: $6,090 Vacant Unit Market Rent: $4,595 *Disclaimer: Buyer and buyer’s agent are strongly advised to conduct their own independent investigation and due diligence to verify the accuracy of all property information, including but not limited to building records, permits, square footage, lot size, and bedroom/bathroom counts. Seller and listing broker make no representations or warranties, expressed or implied, as to the accuracy or completeness of any information provided and shall not be held liable for any misstatement, omission, or misinterpretation of facts*

Quail Canyon Road
9824
El Cajon
$1,799,997
3,445
5
4
Buy a Lifestyle! From its shady front porch to park-like landscaping, this stunning Spanish-style home defines California living. Nestled below street level in a quiet country neighborhood, it offers beautiful views from the living areas, patios, and heated saltwater pool and spa with newer variable-speed pump. Enjoy the tranquility of rural living while staying city close. The property includes owned solar, a 3-car garage with EV charging and abundant cabinetry, a shared landscape well with newer pump, upgraded roof, retractable solar shade, four fireplaces, dual HVAC systems, and attached ADU. The ADU with entrances from the front porch, rear patio, and main home includes a kitchenette, bath, fireplace, and mini-split. Ideal for guests, or a gym, studio, office, or entertainment space. The expansive backyard feels like a private park with 20+ mature trees, a playing field, picnic area, volleyball court, and sunset views. Enjoy direct access to riding and hiking trails from the rear gate, plus a storage shed, dog run, garden, and room for horses. Inside, the single-story layout offers high ceilings, plantation shutters, and neutral décor. The kitchen showcases custom cabinets with pullouts, granite counters, an eat-at island with gas range and designer hood, and breakfast nook. Dual living areas with fireplaces, wet bar, and formal dining make entertaining easy. The primary suite includes a double-sided fireplace shared with a sitting room or office, walk-in closet, and separate tub and shower. Three additional bedrooms and 1.5 hall baths complete the home. Make your appointment today to see this one-of-a-kind property!
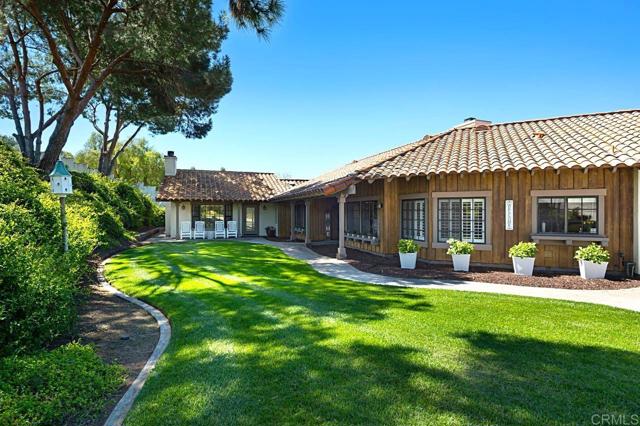
Quesada
3343
San Jose
$1,799,995
2,039
4
3
Set on an expansive 6,300-sq.-ft. lot adorned with low-maintenance plants and mature trees, captures the essence of refined living and modern elegance. Featuring 4 bedrooms and 2.5 baths across approximately 2,039 sq. ft. of thoughtfully designed space, revealing panoramic Bay views from nearly every window. The formal living room exudes warmth and sophistication, accentuated by exposed beam vaulted ceiling and exquisite decor. The gourmet kitchen is a showpiece, offering quartz countertops, see-through tinted custom cabinetry, and stainless-steel appliances, flowing seamlessly into a stylish family room with a cozy fireplaceideal for elegant entertaining or relaxed evenings at home.
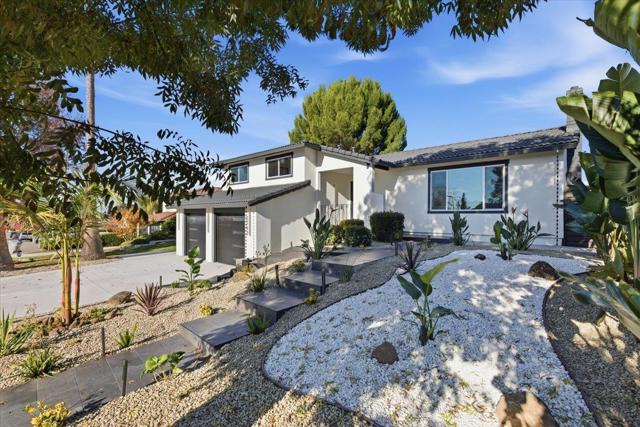
Benedict Canyon
2534
Beverly Hills
$1,799,995
2,147
4
3
LOCATION!!!! LOCATION!!!!! LOCATION !!!!! Prime Beverly Hills Development Opportunity 0.69 Acre LotAn unparalleled opportunity awaits in one of the most prestigious neighborhoods in the world. Nestled in the heart of Beverly Hills, just minutes from iconic landmarks like Rodeo Drive and the Beverly Hills Hotel, this exceptional 0.69-acre lot presents the perfect canvas to build your dream estate or develop a luxury residence for resale.Surrounded by multimillion-dollar homes and celebrity neighbors, this property sits on one of the most beautiful and sought-after drives in Beverly Hills. Whether you're an investor seeking a high-value development opportunity or an end-user envisioning a custom masterpiece, this is a once-in-a-lifetime chance to own a piece of real estate in a location that defines world-class living.Don't miss this rare chance to create something extraordinary in one of the most exclusive pockets of Beverly Hills.

Nancy
9870
Cherry Valley
$1,799,990
3,960
4
4
Discover unparalleled luxury and craftsmanship in this custom-built, energy-efficient estate on 1.02 acres in scenic Cherry Valley. Boasting 3,960 sq. ft. of living space, this 4-bedroom, 3-bathroom home is a masterpiece of design, offering breathtaking mountain and valley views from nearly every corner. Step into the heart of the home—a custom-designed kitchen where every detail has been thoughtfully considered. Cherrywood cabinets, an oversized island, and a raised dishwasher make meal preparation both functional and stylish. The butler's pantry and large walk-in pantry provide ample storage, while carefully placed lighting enhances the kitchen’s beauty and usability. The main floor features real hardwood flooring throughout, creating a warm and inviting ambiance. Relax in the formal living room, complete with a cozy fireplace, or gather in the spacious family room, which also features its own fireplace for added comfort. The luxurious downstairs master suite is truly a retreat, offering a bathroom fit for royalty. Enjoy a spa-like experience with dual vanities, an oversized soaking tub, a separate shower, and custom-built closet organizers. Upstairs, you’ll find three generously sized bedrooms, each designed with comfort and privacy in mind. Additional features include a 2-car attached garage, providing convenient access and storage. Step outside to an entertainer’s paradise. The expansive backyard features a custom-built barbecue island, a two-sided fireplace with built-in seating, and a relaxing swim spa—perfect for hosting or unwinding under the stars. A beautiful, landscaped yard that includes a running waterfall. The stunning views complete this outdoor haven. For car enthusiasts or hobbyists, the detached 4-car garage offers approximately 1,200 sq. ft. of space, including a bathroom with a shower. There’s plenty of room for cars, toys, or creative projects. A 400-amp electrical service is available in workshop for all your needs. This can be also a potential for a ADU to add living area or additional income. Equestrian lovers will appreciate the horse corrals and stalls, along with ample room for RV parking or additional outdoor activities. Energy efficient solar, natural gas and fiber optic internet. This one-of-a-kind property blends thoughtful design, luxury, and functionality—all set against the stunning backdrop of Cherry Valley’s natural beauty. Don't miss the opportunity to own this exceptional estate.
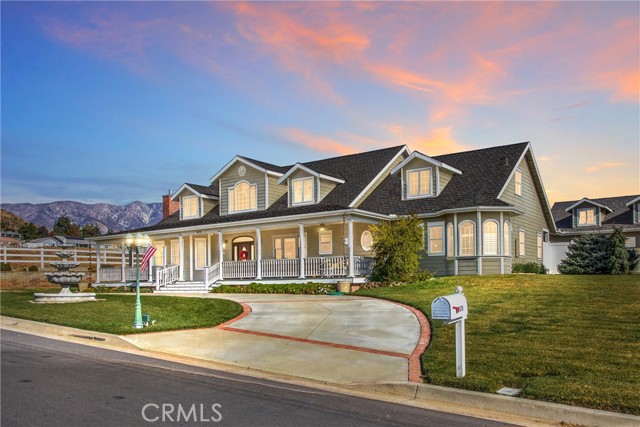
Pentland
3211
San Jose
$1,799,950
1,948
3
3
This completely reimagined 3-bedroom, 3-bathroom home has been remodeled down-to-the-studs which expanded by 650 permitted SF showcases a seamless blend of modern luxury and thoughtful design. Everything is new. High-end upgrades and designer finishes throughout, a truly turnkey and move-in ready. At the heart of the home is a chef's kitchen that boasts vaulted ceilings and multiple skylights, flooding the space with natural light. A massive center island anchors the kitchen, which is outfitted with top-of-the-line Thermador appliances, including a built-in refrigerator, commercial-grade 6-burners gas range, microwave, and dedicated wine and beverage fridges perfect for entertaining or everyday gourmet cooking. A dramatic 16-foot, 4-panel folding patio door that opens completely to the spacious backyard, creating the ideal setting for indoor-outdoor living and entertaining. Sleek, flat Venetian-style wall finishes, all-new modern bathrooms, a new HVAC system, inside laundry area. The home also features a brand-new roof, smooth stucco exterior, Milgard windows, and fully insulated walls. A whole-house water softener and tank less water heater. An upgraded 200-amp electrical panel and 2 EV chargers in the garage. Stylish, functional, and perfectly located in a peaceful cul-de-sac.

Citronia
17158
Northridge
$1,799,950
3,714
5
4
Welcome to this beautifully remodeled 5-bedroom, 4-bathroom home, perfectly situated on a spacious lot in one of the area's most sought-after, tranquil neighborhoods. From the moment you step inside, you'll be impressed by the high-end finishes and thoughtful upgrades throughout. The heart of the home features a modern, open-concept layout ideal for both everyday living and entertaining. The gourmet kitchen boasts premium appliances, designer cabinetry, and elegant countertops that flow seamlessly into the dining and living areas. The spacious primary suite is a true retreat, featuring a luxurious en-suite bathroom and an expansive walk-in closet outfitted with custom cabinetry for optimal organization and style. With four additional generously sized bedrooms and three more updated bathrooms, there’s plenty of space for family, guests, or a home office setup. Outside, the large lot offers endless possibilities—from creating your dream backyard oasis to expanding outdoor living areas. All of this in a peaceful, well-established neighborhood close to top-rated schools, parks, and convenient amenities. Don’t miss this rare opportunity to own a turnkey home in a prime location—schedule your private showing today!
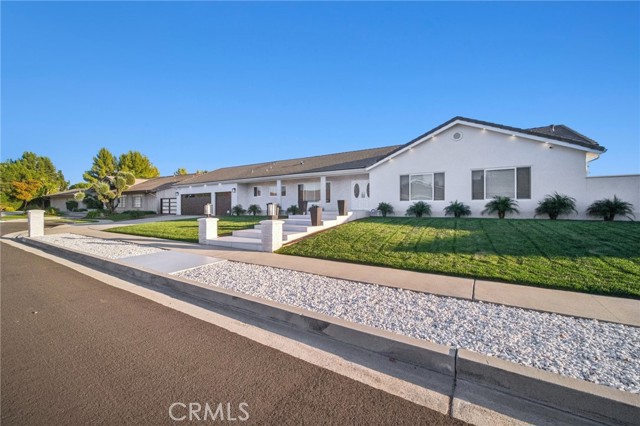
Rece
7130
Gilroy
$1,799,900
3,336
4
5
Homesite 48 | Plan 3. This beautifully appointed furnished model home is one of the final opportunities at Brix at Glen Loma Ranch. Offering approximately 3,336 sq. ft., this two-story design features 4 bedrooms and 5 baths with an innovative layout that blends openness and functionality. The main level includes a ground-floor bedroom and full bath, plus an optional GenSmart Suite layout, ideal for multi-generational living or extended guest stays. The gourmet kitchen features quartz countertops, island with sink, built-in appliances, walk-in pantry, and seamless flow into the dining and family areas. Upstairs, the expansive Primary Suite includes a retreat, walk-in closet, and spa-inspired bath. Additional highlights include upper-level laundry, multiple outdoor living spaces, an outdoor kitchen and fireplace, multi-zone HVAC, tankless water heater, smart home features, fenced yard, and views of the western foothills. Brix at Glen Loma Ranch offers parks, miles of trails, and a peaceful foothill setting while still close to shopping, dining, and major commuter routes. Photos are of the actual home.
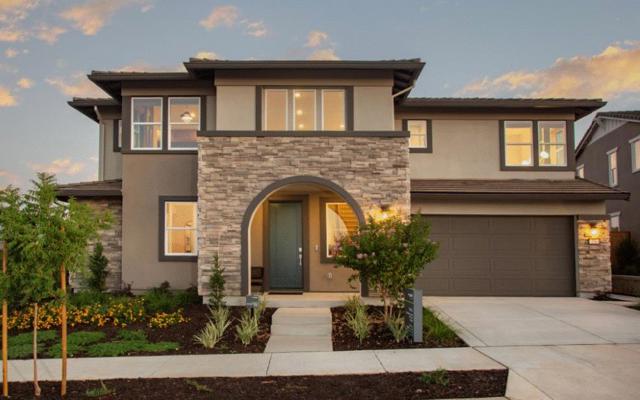
De Ville Unit D
23920
Malibu
$1,799,900
1,470
2
2
You'll love this beautiful, resort-style Malibu condominium, offering approximately 1,470 square feet of open-concept living space that perfectly blends coastal elegance with modern comfort. The updated galley kitchen is a standout feature, showcasing stunning quartz countertops, sleek new cabinetry, and stainless steel appliances that make both cooking and entertaining a pleasure. The spacious living room is filled with natural light and highlighted by a wall-to-wall sliding glass door that opens to an oversized balcony with breathtaking ocean views—ideal for relaxing or entertaining guests. Both bedrooms are generously sized and feature their own sliding glass doors leading to a balcony, where you can wake up each morning to the sight of the Pacific Ocean. This well-maintained community includes access to a sparkling pool and is centrally located near Pacific Coast Highway and Pepperdine University, offering the best of Malibu's lifestyle and convenience.
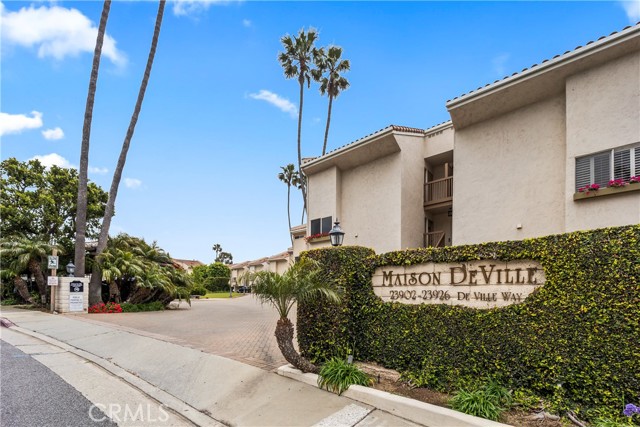
Shoal Creek
38390
Murrieta
$1,799,900
4,785
4
4
Exceptional custom home located on the 15th fairway of Bear Creek Golf Course. 180 degree, tee to green views from most rooms of this home. Elevator leading to the main living area of this unique home. Made for entertaining featuring huge kitchen, dining and great rooms. Great room and kitchen nook with custom wood beamed ceilings and wrap around windows for breathtaking views of backyard and golf course. Gourmet kitchen with top of the line stainless steel Viking appliances throughout, granite counters, custom build cabinets with lighting, center island and peninsula breakfast bar. Oversized "L" shaped walk in pantry and laundry room for duel washers and dryers. Breakfast nook with custom built in banquette. Huge great room with media center and room for all your games. Master suite features coffered ceiling and fireplace. Master bath with walk in shower, separate spa like tub, double sinks, vanity and large walk in closet. Off master suite on main living area you will find the inclosed "California" sunroom with an A/C unit and TV. Lower level with 2 bedrooms and spectacularly remodeled bath, 4th bedroom/gym with walk in closet and separate bathroom. 4th garage converted to office/5th bedroom, your choice. Stunning back yard boasts: Pool, Spa, built in BBQ, fire pit and putting. This home is truly an entertainers and golf enthusiast's dream. A must see on your list !!
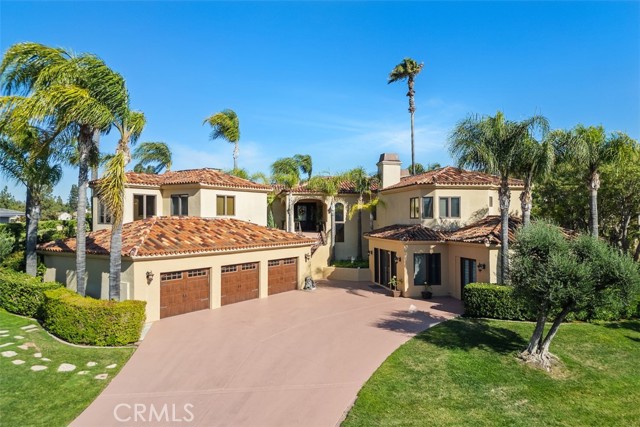
19th
627
Huntington Beach
$1,799,900
2,145
3
3
Experience the best of coastal living with this ideally located Downtown Huntington Beach home—just waiting for your personal touch. Situated moments from the sparkling Pacific Ocean, this property offers prime access to world-renowned surf breaks, tranquil swimming spots, and wide sandy beaches perfect for soaking up the sun. Step outside and enjoy the lively atmosphere of Pacific City and Main Street, where top-tier dining, boutique shopping, and entertainment options abound. Ride your bike along the scenic Huntington Beach Bike Trail, play a game of beach volleyball, or explore the natural beauty of the nearby Bolsa Chica Ecological Reserve. From the excitement of the US Open of Surfing to weekly street fairs and the local farmers market, this vibrant beachside community offers something for everyone. Dive into the area’s rich surf history at the International Surfing Museum, or simply relax and take in the laid-back coastal lifestyle. This is your opportunity to create your dream home in one of Southern California’s most iconic beach towns—where the waves, the community, and the energy of Huntington Beach come together.
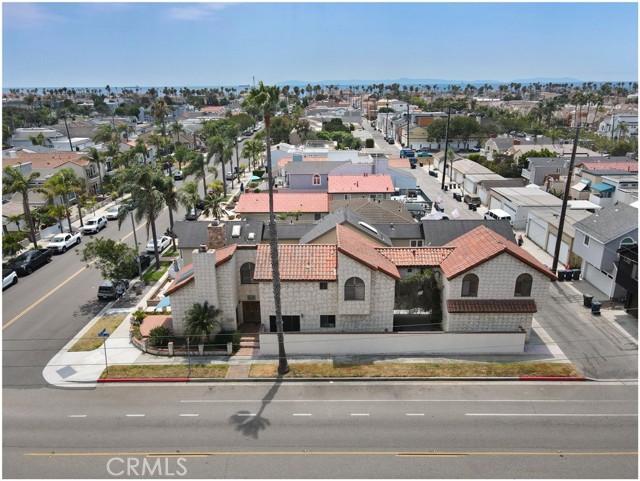
Snowdon
3
Rancho Santa Margarita
$1,799,900
3,762
5
4
**** Huge Price Reduction**** Don't miss this great opportunity**** Tucked away in a quiet enclave of the prestigious guard-gated Dove Canyon community, this exceptional multi-generational residence offers unmatched versatility, luxury, and comfort. Beautifully remodeled, the home features a spacious, flexible layout highlighted by a ground-floor in-law suite (added in 2021) with its own living room and cozy fireplace, sliding French doors to the backyard oasis, a large bedroom with dual closets, a full ensuite with tub and shower, laundry closet, and a convenient kitchenette. The chef’s gourmet kitchen is a true showpiece, boasting top-of-the-line finishes and appliances, including a stunning Tecnogas Superiore 6-burner range, wine refrigerator, Bosch dishwasher, and KitchenAid refrigerator. The open-concept design flows seamlessly into the dining and living areas—ideal for both everyday living and entertaining. Upstairs, the sizable primary suite impresses with abundant natural light, a large walk-in closet (added in 2021), and a spa-inspired bath with a soaking tub, walk-in shower, and dual vanities. A huge bonus room offers endless possibilities—media room, home office, playroom, or gym—while three additional generously sized bedrooms, including one with a charming hideaway loft, provide space for everyone. An additional upstairs laundry area adds convenience. Step outside to your private backyard retreat, complete with a covered patio, outdoor fireplace, built-in BBQ with mini fridge, and a sparkling rock pool and spa with slide and waterfall—perfect for year-round enjoyment. Residents of Dove Canyon enjoy exclusive amenities, including a pool, tennis courts, pickle ball courts, clubhouse, and access to Dove Canyon Golf Club. Surrounded by scenic trails and natural beauty, the community offers an unmatched lifestyle—within walking distance to Santa Margarita Catholic High School, minutes to the toll road, and close to top shopping, dining, and entertainment.

KATHY
27591
Laguna Niguel
$1,799,900
2,566
4
3
*** BANKRUPTCY COURT SALE (NOT AN REO, NOT BANK OWNED, AND NOT A SHORT SALE) ***Welcome to 27591 Kathy Court, an elegant 4-bedroom (one down & potential for 5th Bedroom in current upstairs loft room) or 3-Bedroom with downstairs office and upstairs loft, 3-bath residence located on a private cul-de-sac in the prestigious guard gated community of San Joaquin Hills. This beautifully maintained home offers refined style, New Interior & Exterior Paint, New Carpet, and stunning city-light and hillside views from nearly every room. Step inside to discover a bright, open floor plan with soaring ceilings, and abundant natural light throughout. The formal living and dining rooms flow seamlessly into a spacious family room with custom built-ins and a cozy fireplace, creating the perfect space for entertaining and everyday living. The kitchen features a large center island, granite countertops, stainless-steel appliances, and a breakfast nook with views into the backyard. A convenient main-floor bedroom and full bath offer flexibility for guests or a home office. Upstairs, the primary suite impresses with vaulted ceilings, a private balcony showcasing panoramic views, and a primary bath with dual vanities, soaking tub, separate shower, and walk-in closet. Two additional bedrooms and a versatile loft (optional 5th bedroom) complete the upper level. Enjoy tranquil California evenings in the professionally designed backyard, highlighted by custom hardscape, lush landscaping, and a built-in fire pit—ideal for entertaining or relaxing under the stars. Additional features include: Approximately 2,566 sq. ft. of living space on a 4,931 sq. ft. lot, Three-car attached garage, Separate laundry room and central vacuum system, Low HOA and no Mello-Roos. Access to resort-style community amenities: two pools & spas, sports courts, tot lot, and 24-hour security. Located minutes from award-winning schools, world-class beaches, and premium shopping and dining, 27591 Kathy Court blends luxury, comfort, and convenience in one of Laguna Niguel’s most desirable neighborhoods.

Lasaine
6010
Encino
$1,799,900
2,107
3
4
Come see this beautifully almost brand new- 3-bedroom, 3.5-bathroom pool home in Encino, offering 2,107 sq. ft. of stylish living space. The impressive 12-foot-high entry ceiling and pivot front door create a grand first impression, while high ceilings of 10 feet, throughout the house, make the home feel open and spacious. The layout includes a generous junior suite and a large primary master bedroom with a stunning walk-in closet and fireplace. The brand-new chef’s kitchen has plenty of cabinets, brand new appliances and features Taj Mahal natural stone countertops and backsplash, opening to the dining and family room for effortless entertaining. Recessed lighting throughout the house, family room has a modern fireplace. Large sliding doors flood the space with natural light and connect you to the backyard retreat. Outside, enjoy the sparkling Baja-style pool with mini pebble plaster finish, surrounded by drought-resistant landscaping and synthetic grass for year-round beauty and low maintenance. This modern home has been thoughtfully upgraded with new heating and air conditioning, updated electrical and plumbing, and built-in sound speakers in the living area. This beautiful home has a laundry room with ample cabinets. There is a solar panel system. Located close to shops, parks, and quick access to the 101 Freeway, this home blends convenience with luxurious California living.
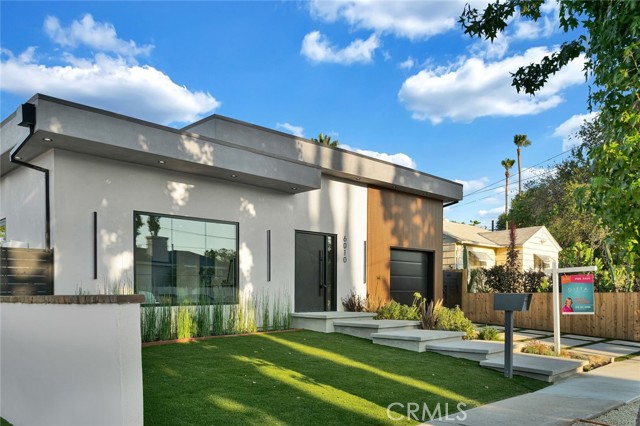
Coalinga
20505
Paicines
$1,799,900
1,200
2
0
Dreaming of ranch life and off-road adventures? Escape to this peaceful retreat in San Benito County, located near the Clear Creek Management Area a destination known for its scenic trails and outdoor recreation. This rare property spans nearly 480 acres across two parcels, plus an additional 700+ acres of leased BLM land, offering endless opportunities for adventure and relaxation. Whether your passion is off-roading, hunting, horseback riding, cattle grazing, or envisioning a private luxury retreat along the seasonal river, this land provides it all. The main residence is approximately 1,200 sq. ft. with two bedrooms and one bath, complemented by two 16x16 bunkhouses ideal for hosting family and guests. Additional features include a gated entry, hay barn, corrals, a well, natural springs, and electricity. The property also benefits from the Williamson Act, offering valuable property tax savings. Dont miss your chance to own this extraordinary slice of California paradise where wide-open spaces meet endless off-road possibilities!
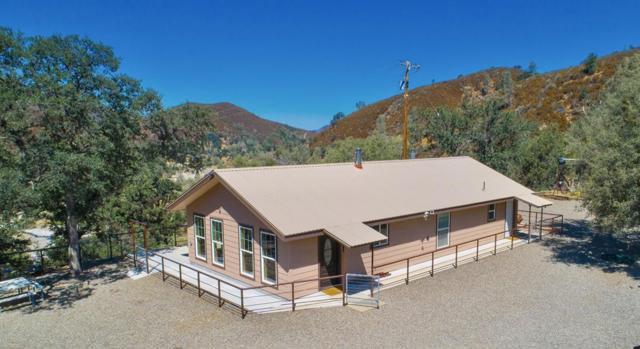
Lagunita
193
Big Bear Lake
$1,799,900
5,795
6
4
Custom Built Retreat in 2007 and remodeled in 2023 on 20,000 sqft with 5795 sqft of living space. This 6 bedroom cabin near the lake has style, attention to detail and masterful construction as a family retreat or continue as a great investment short term rental. Large Treed Lot, Wall of Windows to soak in the Lake Views, within the Covenant of Big Bear Lake. Located in one of the more desirable locations, this fully fenced and gated (with two separate access driveways) Retreat is perfectly situated to enjoy serene back country and lake views between mature trees and direct access to the Lake. The Retreat has 2 Game Rooms, 2 Primary Suites, one on first floor, a Bunk Room and a 3 car pull through garage perfect for a boat. Large Gourmet Kitchen, attached to a large private Dining Room, and Wet Bar in the Game Room. Upgraded technology with security camera system, 9 smart TV’s, door locks, thermostats, smoke detectors and WIFI repeaters all through the Cabin. 2 new sets of stackable washer/dryers. Masterfully Vaulted Tongue and Groove Ceilings with Beams, Three unique Fireplaces to enjoy those magical nights. Large Decks for Large Family Gatherings and Events, let’s not forget the Hot Tub. Large Open Floor Plan to boot. Enjoy the large yard with a new tiled half Basketball Court, Putting Green and Horse Shoe Court. This cabin has both AC and Central Heat. Incredible value on price per square foot and comes fully furnished while giving you a nearly half acre lot with close proximity to lake, marinas and the Village. If you are looking for a strong potential vacation rental candidate or a spacious second home add this one to your list.
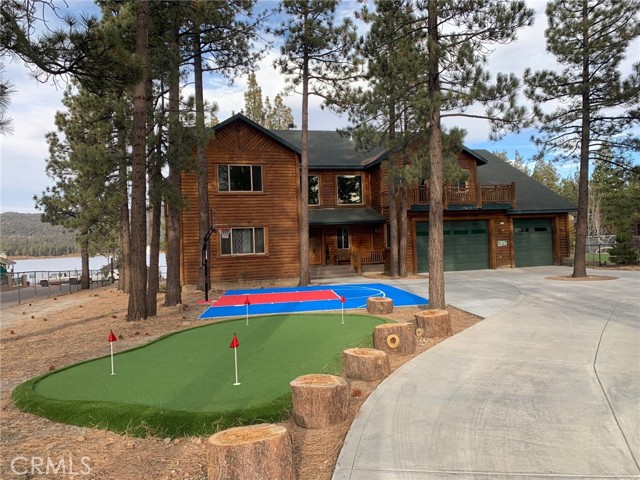
Meridian
4320
Oxnard
$1,799,900
1,800
3
3
Experience California's best of coastal living in this beautifully updated, south-facing marina home with a private 40' boat dock, offering panoramic water views from every room. You won't believe what's been done since it was last on the market--every detail has been thoughtfully refreshed and refined. Prime location, Views of the Main Channel, combines coveted southern exposure with seamless indoor-outdoor flow and direct access to your private dock--perfect for your boat, water equipment, and toys. Designed for effortless living, the home showcases a remodeled kitchen with sleek stone countertops, modern cabinetry, and stainless steel appliances, complemented by new wood flooring and custom window shades throughout. Two spacious en suite bedrooms each capture stunning water views, while a versatile third bedroom offers flexibility as a den or office--also with water views. Spa-inspired bathrooms feature clean, contemporary vanities and premium finishes, including 2.5 beautifully updated baths. Fresh paint inside and out and a brand-new roof provide lasting peace of mind. Rare advantage! This home's private dock sits along one of the widest sections of the Channel Islands Harbor--offering nearly 2x the maneuvering space compared to typical docks, perfect for larger boats and stress-free navigation. Cozy fireplace. 2 car garage, ample street parking. Conveniently located near waterfront dining, boutique shopping, and Ventura County's finest beaches--and surrounded by some of the most sought-after weather in the world. See the rest and compare--this is the one.
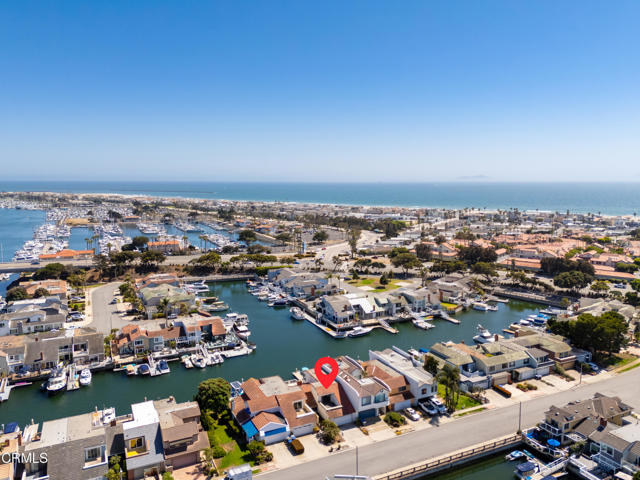
Hess
10880
La Mesa
$1,799,900
5,834
8
7
Tucked away on a secluded private road in the heart of Mt. Helix, 10880 Hess Dr., La Mesa, CA 91941, is a one-of-a-kind multi-generational estate offering lush gardens, multiple living spaces, and a serene private setting. Sitting on a fairly level 1.16 acres, this ranch-style retreat includes a 4-bedroom, 4-bath main house, a detached 1-bedroom ADU with an office, a detached garage with a studio loft, and maid quarters with a shop and additional storage, making it the ultimate haven for growing families, multi-generational living, or investors seeking rental income. Main House Highlights 3,461 sq. ft. of thoughtfully designed living space Sunlit kitchen with granite countertops, rich cabinetry & stainless-steel appliances Open-concept living & dining with warm-toned walls & natural light Spacious owner’s suite with a sitting area & private deck Custom bathrooms with stone accents & walk-in showers Glass-enclosed sunroom offering peaceful garden views Expansive Grounds & Additional Living Spaces Gorgeous saltwater pool and private spa Outdoor bar and kitchen with gas fire pit Detached 1-bedroom ADU for extended family, guests, or rental (currently used as an office easily able to be converted back to an apartment) Garage with maid quarters, shop , storage and additional studio Resort-style pool area surrounded by mature trees & lush landscaping Various fruit and nut trees provide ample produce right from your yard RV parking w/ dump station & ample driveway space for multiple vehicles Gated entrance with long driveway leading to a private road Prime Mt. Helix Location Nestled on the northern side of the mountain, this estate offers privacy, seclusion, and a park-like ambiance while being just minutes from La Mesa Village, top-rated schools, shopping, and freeway access. A true Mt. Helix masterpiece
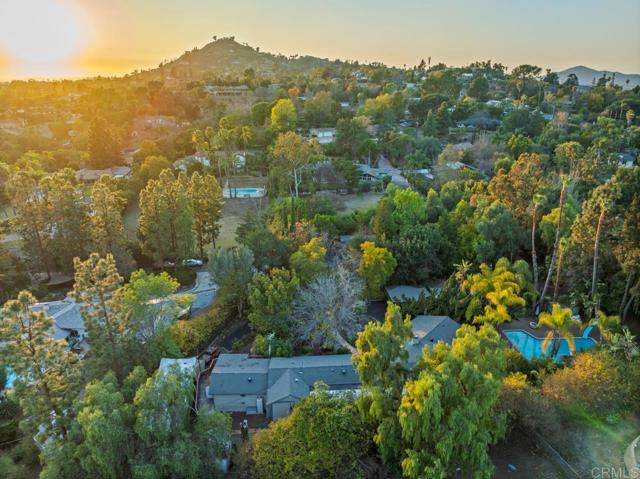
South Pt
4814
Discovery Bay
$1,799,888
4,146
5
3
ONCE IN A LIFETIME OPPORTUNITY. Waterfront Luxury at its fullest. This house has all of the bells and whistles. Located minutes to FAST WATER part of Discovery Bay. Jump into your boat and sail away. Great for Water lovers and any one who wants to be apart of Discovery Bay Boating traditions. Golf club also within vicinity for the Golf lovers out there. Truly a great primary home or a great vacation home or a combination of the two. Enjoy a wonderful sunrises on the water without leaving your home of luxury. You can dock three boats at your very own pier. Also two Boat lifts to store your boat out of the water. Eastern exposure to enjoying the Delta. Hot Tub, Solar, heated floors, bidet, central vacuum, tank less water heater, Osmosis water filter, and much more. OPEN HOUSE SAT AND SUN DEC 06 AND 07 2 pm TO 4:30 pm
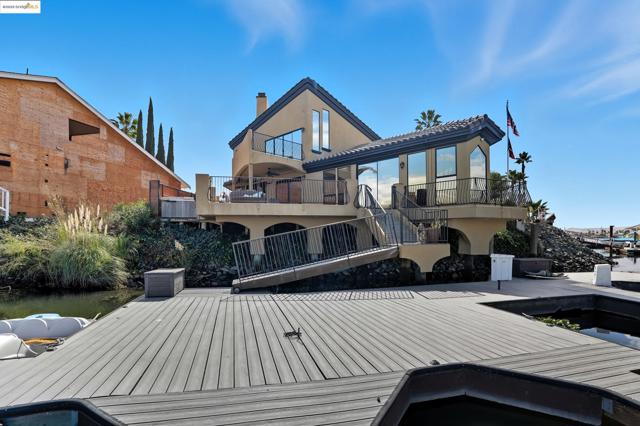
Jenkins
3137
San Jose
$1,799,888
1,802
5
3
Welcome to 3137 Jenkins Avenue a nicely remodeled 5-bedroom, 2.5-bathroom home located on the edge of Willow Glen. Walking distance to Paul Moore Park, Mojo's Burger, Giorgio's Italian Pizzeria, Starbucks. There is brand new roof installed by Westshore Roofing with permit. New exterior and interior painting of entire home. Remodeled kitchen with new cabinets, countertop, and Stainless steel appliances. Original hardwood floors in the Living room, Dining area and downstairs master bedroom. New ceramic tile flooring in the entryway and hallway downstairs. New double sinks, countertop, vanity mirrors, toilet in the master bedroom. The 4 upstairs bedrooms have new interior doors, baseboards, mirror closets and carpet. Outside covered patio area overlooking sparkling pool.



