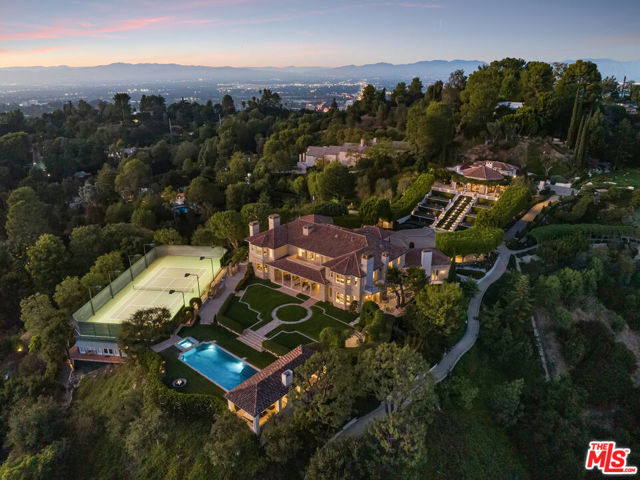Search For Homes
Form submitted successfully!
You are missing required fields.
Dynamic Error Description
There was an error processing this form.
Firth Ave
684
Los Angeles
$39,995,000
0
6
10
Commanding one of the most coveted promontories on the Westside, this architectural tour de force by Thomas Juul-Hansen unfolds across two acres, framing sweeping vistas from downtown to the Pacific. Clad in Alabastrino Travertine the same stone that graces the neighboring Getty Museum the residence strikes a perfect balance between modern design and natural warmth, with rich wood paneling and sculptural slatting adding depth and character to its expansive spaces. Designed for both grand entertaining and intimate living, the home's fluid layout and soaring volume is anchored by a striking formal living room, where sky-high pocket glass doors erase the boundary between indoors and out, revealing an uninterrupted panorama of city lights and ocean horizons. The dining room and chef's kitchen, both equally breathtaking, extend this effortless openness, blending refinement with functionality. The primary suite is a private sanctuary, enveloped in glass and spilling onto wraparound terraces that offer unobstructed views in every direction. Additional guest suites, each generously scaled, echo this same ethos of light, openness, and connection to the landscape. Elevated amenities abound a state-of-the-art home theater, fitness and wellness studio, and a meticulously curated wine cellar ensuring every element of modern luxury is accounted for. Beyond the walls of glass, the estate unfolds into an expansive outdoor retreat. A sprawling patio and flat grassy lawn lead to a showstopping infinity-edge pool and spa, seamlessly merging with the horizon. An outdoor kitchen, built-in BBQ, and a rooftop terrace unlike any other in Los Angeles provide the ultimate setting for both large-scale hosting and private sunset escapes. A masterclass in design, craftsmanship, and setting, this estate is more than a home it's a legacy, an architectural landmark poised above the city, offering an unparalleled fusion of privacy, scale, and world-class design.
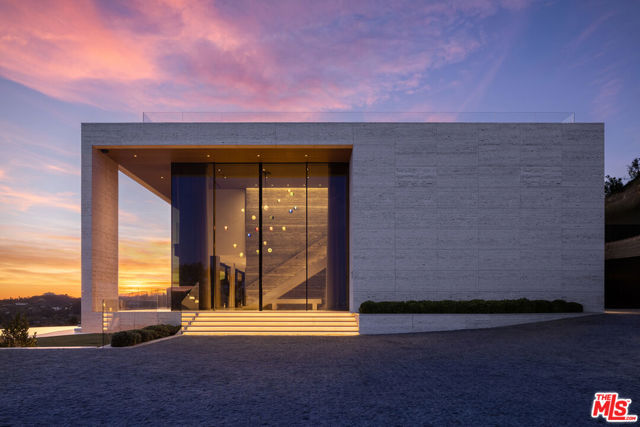
Kenter
822
Los Angeles
$39,995,000
21,344
9
16
Perched in Crestwood Hills, Willow Crest is a newly constructed estate that epitomizes privacy, security, and luxurious seclusion. Behind a private gate and guard house, the estate spans two and a half acres of pristine landscape, where morning light bathes walls of stone and glass, and the city's pulse feels miles away. Inside, spaces are thoughtfully curated for both function and elegance: two living areas, a grand office, media room, formal dining, and a chef's kitchen outfitted with professional-grade Miele appliances. Nine en-suite bedrooms include a primary suite with dual baths, expansive closets, and private living space. Outside, a pool and sports court are surrounded by garden spaces and lush greenery. A 15-car garage provides ample room for an entire car collection. Willow Crest offers an unparalleled living experience, seamlessly blending opulence with functionality in the peaceful hills of Brentwood.
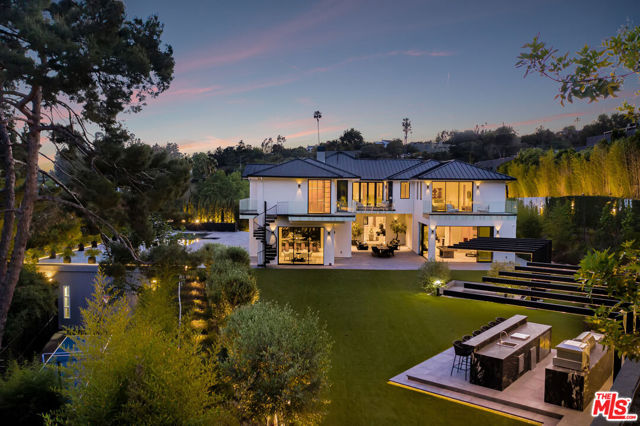
BRIDLE TRAIL
24255
Hidden Hills
$39,995,000
20,018
7
11
This spectacular, brand new, one-of-a-kind estate offers sweeping views, is nestled at the very end of a quiet private drive, and is sited on a private and beautiful 2.78 acre lot. Bathed in natural light, and featuring over 20,000 square feet of quality, elegance, & sophistication, highlights of the sunny open floor plan include volume ceilings & huge picture windows, sliding walls of glass that open to the spacious grounds, a gorgeous chef's kitchen with two center islands, counter seating, & full catering kitchen, a large adjoining family room, open living & dining rooms that are perfect for casual entertaining, plus a lounge with glass encased, refrigerated wine room, an expansive and stunning home theater with upholstered walls, a custom office with it's own bath, a gym with steam, sauna, and massage room, plus a bonus room, a second (upstairs) den, and a game room with a two lane bowling alley! There are seven large bedroom suites including the magnificent primary suite with sitting room, two sided fireplace, luxurious stone bath, two huge, room sized closets, and a superb lounging balcony overlooking the lush grounds. The enormous backyard offers a sparkling pool & spa, a full barbecue center, two covered patios, and expansive grass lawns with lots of room to roam. Additional amenities include an elevator, two staircases and garages for seven cars, plus loads of off street parking. This home exemplifies the essence of the relaxed, indoor/outdoor California lifestyle. (See property video linked below).
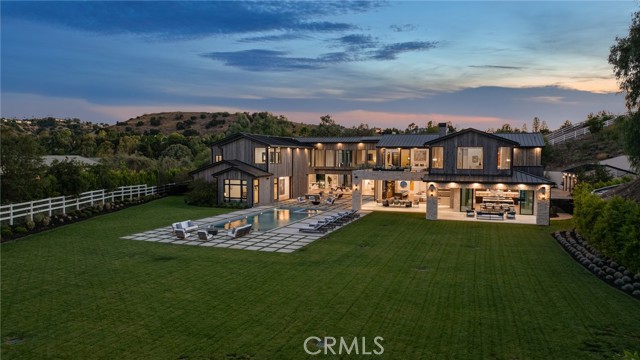
Nimes
701
Los Angeles
$39,995,000
11,050
7
10
Set behind gates on nearly an acre in Lower Bel Air's coveted Platinum Triangle, this Contemporary Tuscan estate blends timeless European craftsmanship with modern California living. A circular motor court framed by mature trees and a French fountain sets a grand tone of privacy and sophistication. Light-filled interiors highlight artisan plaster walls, white oak floors, and an effortless connection to a central courtyard with olive trees, fire features, and a full outdoor kitchen an ideal backdrop for entertaining. The chef's kitchen boasts a striking Calacatta marble island, butler's pantry, and premium appliances, while formal dining and living rooms are enriched with antique fireplaces and steel-framed doors that open wide to garden and pool views. Amenities include a private gym with bath, a theater with separate entrance, and multiple indoor-outdoor lounges. Upstairs, the primary suite offers dual spa-inspired baths, custom closets, and a private terrace. Additional en-suite bedrooms, a family lounge with bar, and a great room extend the living space. On the garden level, a spacious bar and lounge open directly to the yard, creating a seamless setting for gatherings of any size. Surrounded by citrus groves, century-old olive trees, and landscaped gardens, this gated estate offers resort-style living in one of Los Angeles' most prestigious settings.
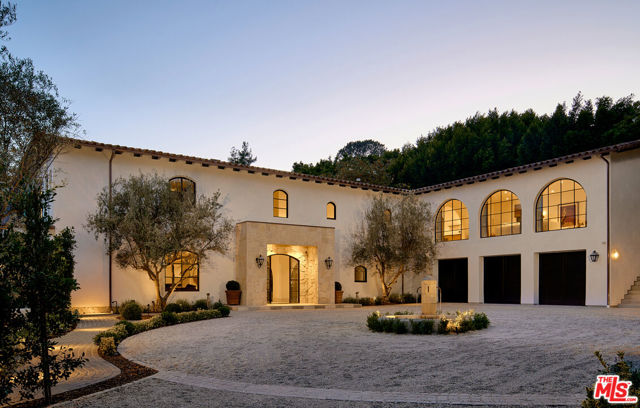
Nimes Road
677
Bel Air
$39,950,000
19,348
6
11
Nestled in the ultra-exclusive "Billionaire's Row" of lower Bel Air, this spectacular, newly constructed estate represents the pinnacle of luxury living and entertaining. This sleek modern oasis offers an unparalleled layout, breathtaking panoramic city views, and every conceivable amenity, all secured within a private and gated setting surrounded by some of the world's most valuable real estate. This magnificent estate is designed for grand-scale entertaining and luxurious daily living. The primary suite is a sanctuary of luxury, offering a grand marble fireplace, a wraparound deck, two oversized rainwater showers, a Zen soaking tub, and custom walk-in closets. In addition, there are five other bedrooms, each with their own ensuite bathrooms and walk in closets. Other features of this one of a kind residence include a grand ballroom, multiple dens and lounges, and a luxurious media room with 4K D-ILA precision projector. For leisure and wellness, the residence boasts a state-of-the-art gym equipped with premium Matrix and Hoist machines, a lavish spa with a sauna, and an almost Olympic size swimming pool that affords captivating city views and rivals the most opulent Las Vegas Hotels. Automated Fleetwood floor-to-ceiling doors seamlessly blend the indoor and outdoor living areas. This magnificent property feels like a 7-star hotel and is equipped with multiple kitchens to cater to any occasion, including a separate chef's preparatory kitchen that’s tucked away. These spaces are outfitted with top-tier Miele and Wolf appliances and feature sculpted marble islands. A truly unique feature of the property is its massive subterranean garage, which can accommodate over 50 vehicles, a rarity in Bel-Air. The estate sits on a lot with 320 feet of frontage on Nimes Road and is protected by 8-foot privacy walls and comprehensive security system, offering exceptional exclusivity and peace of mind. The residence also features an oversized commercial Otis elevator, luxurious heated TOTO toilets in every bathroom, and a self-playing Mason & Hamlin piano, adding a touch of whimsical elegance to the formal ballroom. The residence is also a fully realized smart home with advanced automation, providing ease of function. This trophy estate is more than a home; it is a statement of achievement and a private sanctuary designed for those who demand the very best.
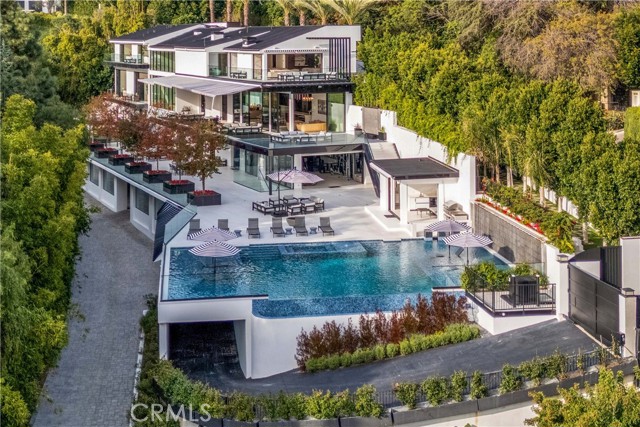
Stratford
2100
Los Angeles
$39,900,000
17,254
8
12
The ultimate trophy estate! A world class European masterpiece that has been recently reimagined and professionally designed to absolute perfection! Ideally located behind massive private gates within the prestigious guard gated community, Bel Air Crest. This landmark estate is set on over 3.5 usable acres and boasts panoramic views with exceptional total privacy! Spanning 17,254 square feet with every amenity desired and expected for a home of this caliber. Features include a dramatic grand entry enhanced by a 35 foot custom glass domed ceiling. The all new center island kitchen opens seamlessly to the family room and is graced with new glass pocket doors, fireplace and views. Upstairs there is an epic primary suite with commanding jet liner views, fireplace, two walk in closets and an all new Four Seasons quality bathroom. There are 5 more en-suite bedrooms on this level. The lower level is an entertainers dream! There is a state of the art theater, huge game room and lounge, wet bar, wine cellar, gym with separate massage room, and a hair salon/barber shop! The resort quality grounds are second to none! There is an amazing Olympic sized pool, tennis court with lights, chef's outdoor kitchen, two bathrooms, custom built children's playhouse with its own HVAC, batting cage, pool cabanas, vegetable garden, multiple fire features, outdoor wellness center with cold plunge and sauna and massive manicured lawns all with unobstructed views and complete privacy. Other amenities include an elevator, tremendous solar array, smart home system, all new doors and windows, huge motor court big enough for 30+ cars and so much more! One of Los Angeles' finest properties! A very special offering!
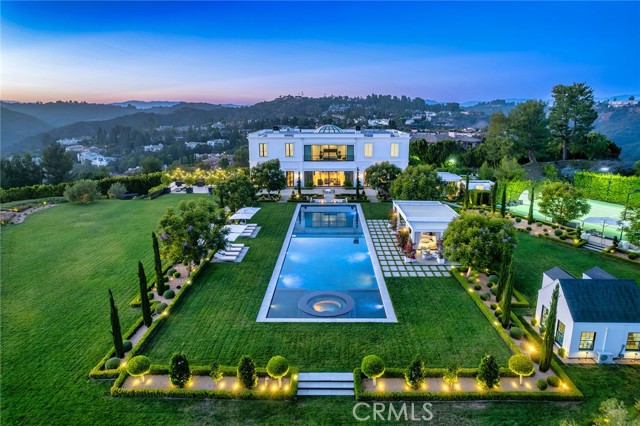
Pacific Coast
24834
Malibu
$39,500,000
10,000
5
8
With breathtaking views, Bali-inspired design, and every contemporary comfort, this magnificent estate is a serene sanctuary for exquisite living and impressive entertaining. The private, gated property of over 1.2 acres extends from PCH to Malibu Road, perfectly landscaped and commanding expansive ocean views. A long palm-lined drive leads past a two-story, two-bedroom guesthouse, a lighted north-south tennis court and pavilion, and a fountain, waterfall, and gardens before arriving at the enormous motor court and four-car garage. A dramatic gateway and long, serene palm-lined reflecting pool lead between the wings of the U-shaped house to the gorgeous double-door entry. With interiors designed by Martyn Lawrence Bullard and stunning sight-lines to the ocean, the house is detailed with ornate wood carving, very tall beamed ceilings, wood and stone floors, and full-width exterior doors that vanish to offer seamless flow between indoors and out. The entry steps down to the formal living room, which includes a generous dining area, a pair of facing fireplaces, and a wall of glass that opens onto a roomy patio with a fireplace, stunning ocean view, and a nearby fountain and barbecue island. Adjoining the living room is a spectacular ocean-view great room that includes a family room with fireplace, dining area, and a gourmet kitchen with a huge stone-topped island with seating, deeply recessed tray ceilings, beautiful cabinetry, and a pantry. One wing of the house has two bedrooms and a laundry room. The other wing features a majestic ocean-view owner's retreat with high wood beamed ceilings, beautiful wall coverings, wood floors, and a wide glass doorway opening to a tranquil covered patio. A hallway leads to a luxurious bath, two very large closets/dressing areas, and, at the end of the hall, a resplendent Bali-inspired library/study with high coved ceilings, a wall of built-in book shelves and cabinets, a fireplace, and doors to the patio and to a private sitting area. The home's lower level features a party-perfect bar room highlighted with ornate metalwork that encloses a large wine storage area. The bar extends into a spacious tiered home projection theater. A long hallway leads to a second powder room, a changing room, and another bar, which opens to the lower patio, spa, sitting areas, and lawns, as well as the infinity ozone pool, patio, cabana, and private steps to Malibu Road and access to the beach/ocean. With Crestron electronics and full-house water filtration, this remarkable estate is a livable legacy.
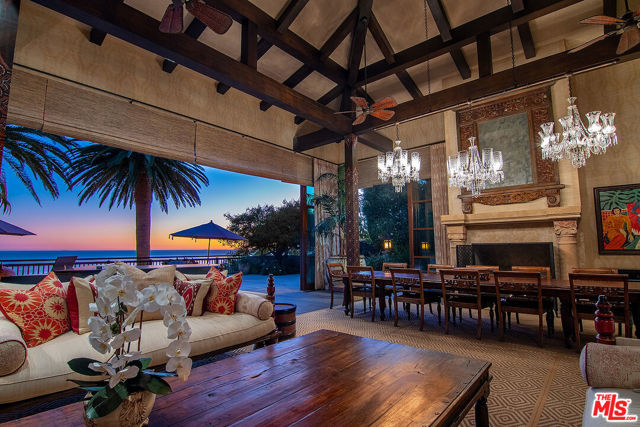
Jameson
1437
Montecito
$39,500,000
10,274
6
9
Newly built and masterfully composed, Miramar Meadows is a rare coastal estate where timeless design meets effortless livability. Behind private gates on a flat usable parcel, the main residence and three detached casitas form a graceful compound totaling 6 bds, 7 full bas, and 1 half ba. The home's design celebrates seamless indoor-outdoor flow and prioritizes comfort and functionality. An open floor plan, first-floor primary suite, cathedral ceilings, covered outdoor room, pool/spa, gym, and 2 garages offer endless creature comforts. Thoughtful details, refined finishes, and quality craftsmanship elevate every space. Perfectly positioned to embrace the Montecito lifestyle, the location offers easy access by foot or bike to the beach, Rosewood Miramar, Coast Village Road, and top schools.

Sand Point
571
Carpinteria
$39,500,000
0
4
5
Resort beach front living with 133 +/- feet of ocean frontage, this Paul Gray masterpiece represents the ultimate in coastal lifestyle. Set on approximately 1.42+/- acres the home, plus detached guest house, has every amenity the most discerning owner would want. From ocean, coastline, sunrise and sunset splendor to mountain vistas affording privacy and serenity and impressive in-home luxury amenities, your choices are endless. A sumptuous primary suite with custom closet and luxury bathroom is supplemented by 2 additional bedrooms and 3.5 baths in the main house plus 1 bedroom and 1 bath in the guest house. Crisp white walls, classic millwork, and expansive multi-pane windows frame breathtaking views of the Pacific and the stunning Santa Ynez Mountains beyond.Sunrises and sunsets become part of the daily rhythm, painting the horizon in dramatic hues. A rooftop deck offers a front-row seat to this ever-changing spectacle, where dolphins play, whales pass by, ocean breezes, and starlit nights create unforgettable moments. The living room, anchored by a soaring cathedral ceiling and a dramatic stone fireplace, offers a warm and inviting place to gather, while the kitchen blends timeless beauty with functionality, creating a space designed for connection and celebration. Walls of glass in the adjoining dining area open to the horizon, where the sights and sounds of the sea become the backdrop for every meal. The primary suite is a serene retreat, with a glowing fireplace, sweeping ocean views, and windows framing the ever-shifting colors of sea and sky. The coastal retreat offers a true resort lifestyle and is further supplemented by a wellness area providing a fully equipped gym, sublime spa area with relaxation room, massage and therapy integration, media and entertainment facilities and game room. Outdoor living is equally inspiring. The expansive wraparound deck and Jacuzzi invite relaxation beside the waves, while a lap pool offers a peaceful vantage point to observe the birds and wildlife of the estuary, a daily reminder of the beauty and vitality that surrounds you. If the ocean is your preferred playground paddle board, kayak or swim right form the residence or just relax and take in natures beauty. Spend time bird watching on the natural salt marsh estuary, alive with graceful birdlife, not only providing a captivating daily connection to nature but also serves as a natural buffer from life's distractions.

Spoleto
525
Pacific Palisades
$39,500,000
12,000
9
11
Once in a generation comes a perfect traditional compound situated on a triple lot (521, 525 & 527 Spoleto) overlooking stunning views of the Pacific Ocean. Totaling approx. 1.4 acres with huge rolling lawns, pool, outdoor loggias and tennis/pickleball overlooking stunning head-on ocean views. 5 bedroom (approx. 7,000 sf) Main House, plus a 4 bedroom (approx. 5,000 sf) beautiful Separate House with its own gated entrance. Completely private on an ultra prime quiet street, a full remodel was completed in 2025 with every conceivable amenity. Main House features a 2-story entry, large, paneled living room, formal dining room, a true gourmet kitchen w/ open breakfast room and fireplace that leads to a beautiful family room and covered loggia. Incredible primary suite with beautifully appointed luxurious bath and closets. Theatre, media room, wine cellar, and staff/guest room, etc. Amazing Separate House with 4 baths, great structure for guests, offices, and much more!!! Nothing like this on the market, an incredible and irreplaceable value!
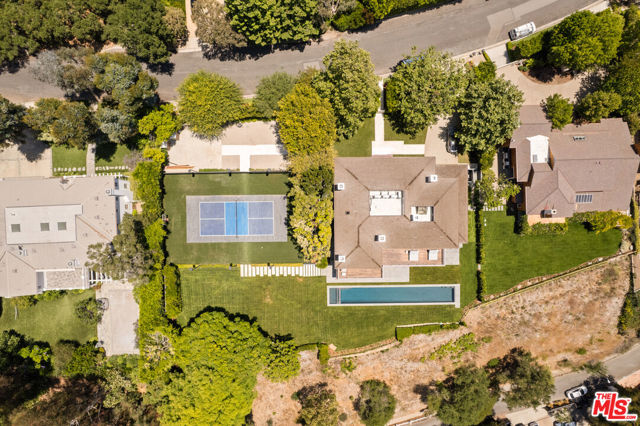
Pacific Coast Hwy
26946
Malibu
$39,000,000
7,356
5
7
New Construction | 2025 Modern Masterpiece with Breathtaking Ocean Views. Experience unparalleled luxury in this newly built architecturally stunning modern home, perched on a bluff above Malibu Cove Colony designed by Douglas Burdge AIA. Nestled on the beach side of the Pacific Coast Highway, this estate boasts panoramic coastline views, offering an exclusive coastal lifestyle. Designed for effortless indoor-outdoor living, the main entrance showcases a stunning floor-to-rooftop water wall alongside a grand 12-foot glass pivot door. The open-concept great room boasts soaring 12-foot ceilings, a dramatic bay fireplace, and floor-to-ceiling glass sliders that seamlessly vanish into sophisticated stone pocket walls. Step onto the expansive wraparound deck, where a shallow wading/Baja area, Jacuzzi, and an impressive 93-foot lap pool come together to create the ultimate private retreat. This 7,356 sq. ft. residence offers five spacious bedrooms, six and a half bathrooms, a home office, gym (or 5th Bedroom), and a stylish lounge bar area with a media room in the lower level. Wake up to breathtaking ocean views from the main level, including the gourmet kitchen, where a massive 18-foot marble island and top-of-the-line appliances and wine fridge, set the stage for both intimate meals and grand entertaining. The primary suite, located on the main level, serves as a tranquil retreat with a spa-inspired bathroom, walk-in closet and studio/office. The expansive great room opens fully to the zero-edge infinity pool and outdoor entertainment space, where a built-in barbecue/outdoor kitchen, fire pit, and walk-up indoor-outdoor bar create a resort-like ambiance. Additional highlights include: Floor-to-ceiling windows that bathe the interiors in natural light and ocean views 12 x12-foot glass entry with stunning ocean views 13-foot stone water wall at front entrance Recessed lighting, skylights, and premium hardwood, stone, tile, and carpet finishes Secure, gated entry with video intercom and an advanced security system, Laundry room with washer/dryer, Attached garage with guest parking. This Malibu masterpiece offers an unrivaled blend of elegance, comfort, and coastal sophistication. Don't miss your chance to call 26946 Pacific Coast Hwy home. VIDEO/AUDIO SURVEILLANCE DISCLOSURE: Property is monitored 24/7 by video& audo
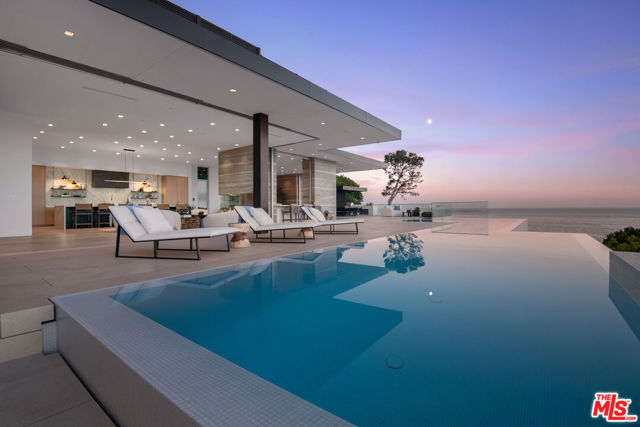
Skyridge
12
Newport Coast
$39,000,000
12,739
5
9
Perched at the highest elevation in the prestigious, guard-gated enclave of Pelican Crest, this custom estate captures breathtaking, unobstructed views of Newport Harbor, Catalina Island, year-round sunsets, and the coastline stretching to Palos Verdes. Set behind private gates and a serene entry courtyard with fountains and water features, the residence showcases timeless architecture and meticulous craftsmanship. A dramatic 34-foot foyer with a sweeping staircase introduces the home’s grandeur. Marble and walnut floors flow through elegant living spaces, including a formal dining room, butler’s kitchen, and a chef’s kitchen outfitted with Viking appliances, Sub-Zero refrigeration, and rich walnut cabinetry. A marble-topped bar and view-facing breakfast nook complete the culinary experience. The great room, boasting the estate’s most commanding views, opens to a covered loggia through disappearing glass doors offering a fireplace lounge and al fresco dining with panoramic vistas. Additional highlights include a wood-paneled library, Oval Office-style study, rear staircase, soaring ceiling heights, smart lighting, integrated audio, Venetian plaster walls, and detailed millwork throughout. The main level features a private guest suite, while the upper level offers two secondary suites and a luxurious primary suite with a sitting room, fireplace, covered balcony, dual spa-like bathrooms and dressing rooms, and a morning bar. The lower level is an entertainer’s haven with a 3,096-sq-ft garage, game room, gym with dry sauna, theater, wine cellar, billiards room, and a full bar. An open-air courtyard leads to a resort-style backyard with pool, spa, grotto, mosaic waterfall, BBQ bar, and numerous outdoor vignettes. Ideally located moments from world-class shopping, dining, and entertainment at Fashion Island and South Coast Plaza, white sand beaches, Newport Harbor, the Performing Arts Center, John Wayne Airport, and premier golf and tennis clubs. This is a rare opportunity to own a legacy estate in one of Newport Coast’s most iconic locations.
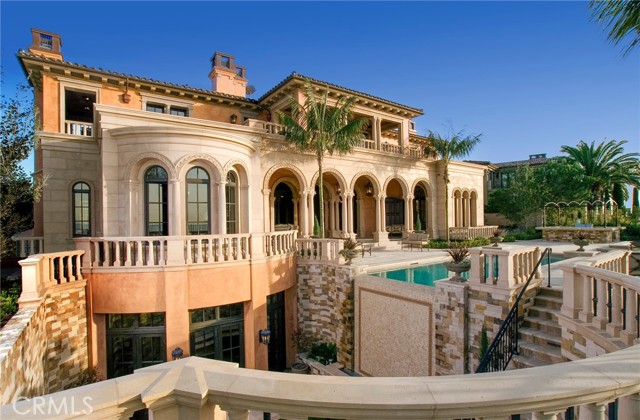
Stonewood
520
Beverly Hills
$38,000,000
5,577
5
7
Once in a generation opportunity to acquire and build a masterpiece estate in the most prime location in Beverly Hills. A rare double lot totaling 1.6+ acres, located at the end of a serene cul-de-sac and perched above the city. Plans just shy of 20,000 square feet over two stories, have been carefully designed by Noah Walker of award winning Walker Workshop, and all discretionary approvals have been obtained over a painstaking 4 year process. The expansive home features floating walkways, garden courtyards, a private drive with security house, floor to ceiling pocketing doors, an automatic awning systems, and a 395 foot infinity pool showcasing views of the city and ocean. If built, the value is projected to be $100m +. This property and the neighboring property, 510 Stonewood Dr, also available individually for $19,950,000.
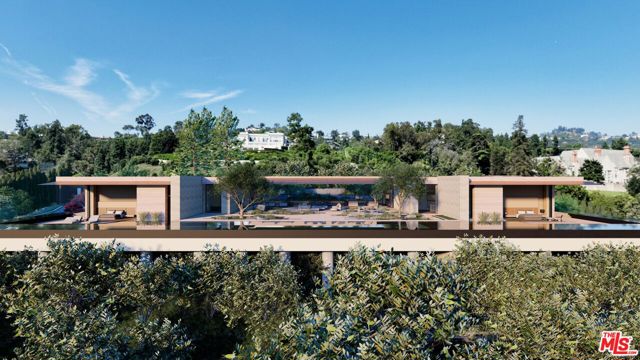
Sweetwater Mesa
2930
Malibu
$38,000,000
10,057
6
11
A rare opportunity to add your personal touch on what will stand as one of Malibu's true collector's properties. Meticulously crafted from raw land over the past 16 years, this residence can never be replicated due to local building constraints. Located in the exclusive gated Serra Retreat, renowned architect Jay Vanos, AIA, sculpted this residence to harmonize with the natural surroundings. Set above the iconic Malibu Pier, this expansive estate spans 35+ acres, offering unparalleled privacy and sweeping, unobstructed 360-degree views of the Pacific Ocean and scenic mountains. Nearing completion, the two-story main house offers an expansive 10,000+ square feet with a thoughtfully designed floor plan. It includes 6 bedrooms, 7 bathrooms, 4 powder rooms, spacious living areas, a show kitchen, a chef's kitchen with private entrance, theater room, a showcase living room with 18.5-foot Otiima sliding glass doors, basement, gym, spa, hot tub, space for a tennis court, and an approximately 750 square foot separate luxury guest house. This entertainer's paradise also includes an outdoor amphitheater for screenings and concerts, a grand-scale pool with a waterfall, a grotto with built-in waterslide, abundant parking, and multiple outdoor seating and dining areas. The property includes a well water system that feeds a private fire hydrant and landscaping. The structure is framed, glassed, and ready for interior finishes. Live minutes from the Pacific Ocean, and world-class amenities.
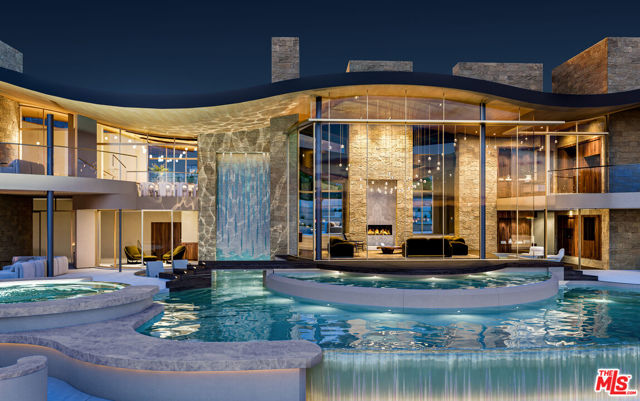
Chickory
1204
Los Angeles
$38,000,000
0
9
16
It's rare to find truly spectacular unobstructed, panoramic views paired with complete privacy, but you'll find both at The Outlook, a stunning new contemporary home designed by David Maman. Perched atop a private cul-de-sac high above Brentwood, 1204 Chickory Lane spans approximately 15,000 square feet with 9 bedrooms, 16 bathrooms, and breathtaking vistas that sweep from Downtown L.A. and the Getty Center to the Pacific Ocean and beyond. Here, you don't just see the city you rise above it.Tucked behind double gates, a long private driveway leads to the grand entrance with water feature. Inside, soaring ceilings and sleek pocket doors frame breathtaking vistas and effortless indoor-outdoor living.The main level flows to a resort-style backyard with an edgeless pool, outdoor kitchen, covered patio, and expansive grassy lawn. Interior highlights include formal living and dining rooms, a private office, and a stylish open kitchen with adjoining family area, butler's kitchen, walk-in pantry, and commercial-grade fridge.Upstairs are 5 en-suite bedrooms, including a luxurious primary suite with dual bathrooms, dual walk-in closets, and an oversized private view patio. Each bedroom enjoys sweeping canyon and ocean views. The amenity-rich lower level offers a bar, pool table, temperature controlled glass wine cellar, screening lounge, and a full wellness center with gym, sauna, steam, cold plunge, hot tub, and massage area. Two ensuite bedrooms provide additional space for guests.Additional features include an 8-car gallery garage with guard room, 2-bedroom staff suite, and dual laundry rooms.Moments from Brentwood's top shops and dining, 1204 Chickory Lane is where privacy meets elevated luxury.
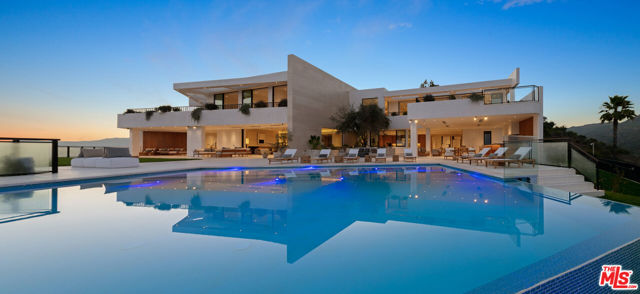
Wallace
1012
Beverly Hills
$38,000,000
5,500
5
6
Iconic Trousdale mid-century modern estate designed by the legendary A. Quincy Jones, FAIA. Set on a nearly 1-acre flat lot, on one of the top 3 best promontory lots in Trousdale, with sweeping unobstructed city to ocean views and one of the biggest flat grassy lawns in Trousdale. Soaring ceilings, a floor plan that is perfect for entertaining, and one of the best views in Trousdale. Secured, private, and a very peaceful setting. Trousdale has a rare few gems, and an architectural marvel like this comes up once in a lifetime. Here is your chance to own a piece of history in the number one location in all of Los Angeles.
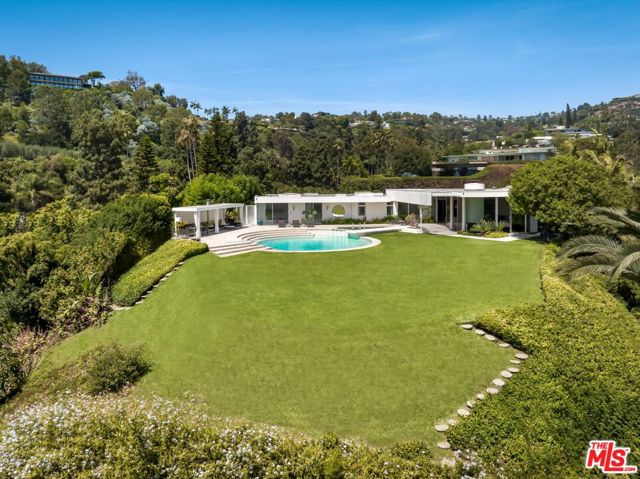
Hanover
12745
Los Angeles
$38,000,000
12,000
6
12
Behind the gates of a private cobblestone motor court in the heart of Brentwood Park stands The House of Hanover. Timeless European architecture reimagined through a contemporary lens this is the result of a three-year collaboration between AY Architects, Rattigan Construction, and Coppel Design. Spanning nearly 12,000 square feet entirely above grade, the residence reflects uncompromising craftsmanship at every turn. Dramatic ceiling heights and voluminous interiors unfold through a sequence of elegant spaces framed by arched passages, wide-plank wood floors, and black steel windows and doors accented with Nanz New York hardware. The Italian chef's kitchen crafted by Officine Gullo Firenze is a statement in precision and beauty, showcasing hand-finished stainless steel cabinetry, an eight-burner range, and Gaggenau dual ovens and refrigeration. Formal and informal living rooms, a pub lounge, game room, library and dining salon together create a seamless flow ideal for both grand entertaining and intimate living. Upstairs, five generous en suite bedrooms reveal an artful interplay of pattern and stone, featuring House of Hackney wall coverings and exquisite natural marbles. The primary suite is a private sanctuary with dual baths clad in Norwegian Rose marble and custom walk-in dressing rooms, each designed with couture-level detail. Beyond the main residence, the grounds evoke a private resort with a resort-sized pool with Badu swim jet, north-south tennis court and a spectacular entertainer's pavilion complete with raised-beam ceilings and a full bar overlooking the tennis court. Additional amenities include a detached professional gym, state-of-the-art theater, pool changing room with outdoor shower, full outdoor kitchen with bbq and pizza oven and a three-car garage with built-in storage. Throughout, every fixture and finish tells a story of connoisseurship: lighting by Paul Ferrante, Mechini, I Borbone and Murano chandeliers, plumbing by Sherle Wagner and THG, Crestron home automation, solar system and a backup generator for seamless comfort and effortless lifestyle. The House of Hanover represents the rarest form of Los Angeles luxury, a one-of-one estate of timeless character and contemporary grace.

Whittier
927
Beverly Hills
$37,500,000
13,000
9
10
Nestled in one of Beverly Hills' most prestigious enclaves, on just over half an acre, this breathtaking modern estate seamlessly blends timeless elegance with contemporary luxury. The striking white facade, framed by lush greenery and mature trees, sets the stage for an exceptional living experience. Designed by Tim Campbell for both grand entertaining and intimate gatherings, the 13,000 SF home boasts a thoughtfully curated open-concept layout with seamless indoor-outdoor flow. With 9 ensuite bedrooms and 10 bathrooms, this estate offers an unparalleled level of comfort and sophistication. The primary suite is a true retreat, featuring dual bathrooms and dual walk-in closets, creating a private sanctuary of luxury. A detached guest house with a private bedroom provides additional space for visitors or extended stays. Outside to discover a resort-style backyard, complete with a pool, cascading waterfall, and spa. A poolside cabana and expansive patio space invite effortless al fresco dining and lounging, while the large, flat lawn provides ample space for recreation and relaxation. Every detail of this residence has been meticulously designed to offer the finest in modern living, making it the perfect home for those who appreciate style, comfort, and world-class amenities.
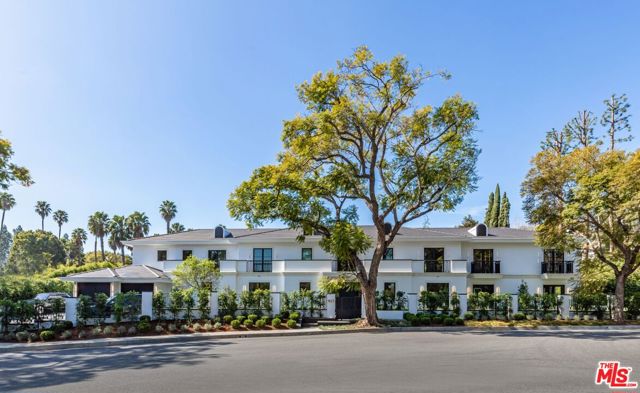
Sailcrest
9
Newport Coast
$37,495,000
11,041
6
10
Experience luxury living at its finest with this breathtaking panoramic oceanview estate in the exclusive Pelican Crest community of Newport Coast. With awe-inspiring views of the Pacific Ocean, white-water coastline, and twinkling lights of Newport Harbor, this property is the epitome of sophistication and comfort meticulously constructed by renowned builder, Mark Falcone. Boasting a spacious 11041 Sq ft sq. ft. home on a 16,525 sq. ft. lot, this 6-bedroom, 10-bathroom property is designed with a calming transitional style and finished to the highest standards of quality and craftsmanship. From the expansive foyer to the wood-clad office and artfully designed Bulthaup kitchen, every detail has been carefully considered to create a welcoming and relaxing atmosphere. Take in the stunning views from the light-filled common living areas, which flow seamlessly into the resort-style exterior grounds. Enjoy a dip in the pool, soak in the spa, or dine al fresco under the covered loggias. The tranquil water features, lounge areas, and dining spaces are perfect for entertaining or simply enjoying the peace and serenity of your surroundings. Other amenities of this luxurious property include a home gym, wine cellar and tasting room with windows showcasing the depths of the pool, cinematic theater, billiards room, bar, home spa, laundry, and commercial elevator to all three levels. The massive subterranean garage offers ample space for your vehicles and storage needs. This exquisite estate is truly one-of-a-kind and must be seen to be fully appreciated. Don't miss this opportunity to own a piece of paradise in the highly sought-after Pelican Crest community.
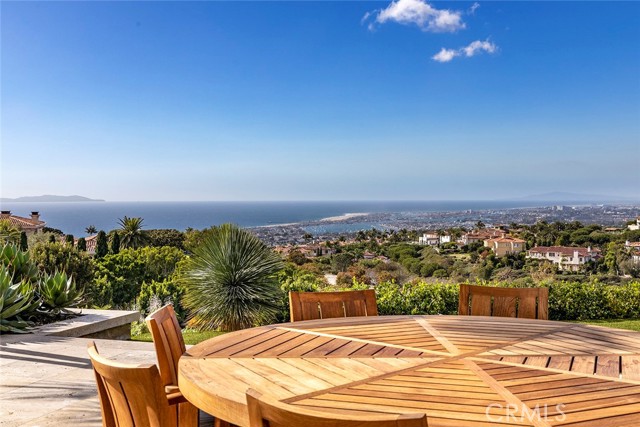
Amalfi
1550
Pacific Palisades
$36,995,000
16,773
8
12
The Leonard Estate stands as the most important legacy property on the Westside - an extraordinary Italian villa of rare scale and pedigree, available once in a generation. Envisioned by world-renowned architect Richard Landry, this Florentine-inspired masterpiece was crafted with only the finest materials and exudes timeless elegance. Perched on nearly two acres of expansive, park-like grounds within the prestigious Palisades Riviera, the estate is hidden behind double gates, towering hedges, and a long private driveway, ensuring complete privacy and security. The ivy-clad facade opens to a grand motor court and sets the stage for over 16,700 square feet of exquisitely designed interiors. Vaulted ceilings, generous proportions, and seamless indoor-outdoor flow create a setting that is equally suited for intimate living or entertaining on a grand scale. The main residence features a dramatic two-story family room, a refined formal living room and dining room, a solarium, a gourmet kitchen with professional appliances and center island, and multiple wings devoted to leisure and entertaining, including a screening room, media room, and gym. There are seven bedrooms in total, with the primary suite serving as a private retreat offering a fireplace, spa-like bath, dressing rooms, and a terrace overlooking breathtaking ocean, canyon, and mountain views. The grounds are a world unto themselves: a sun-drenched oval pool and spa, lit tennis court with viewing pavilion, rolling lawns, meadow, putting green, and lush gardens framed by mature trees. A full two-story guesthouse adjacent to the pool includes a kitchen and guest accommodations, ideal for hosting visitors or poolside gatherings. The Leonard Estate is a true world-class residence that combines European romance with modern luxury, offering both sumptuous and serene living on one of the Riviera's most coveted streets.

Crescent
1006
Beverly Hills
$36,950,000
8,484
10
6
Iconic Beverly Hills Legacy Estate. A Rare Opportunity to Own a Landmark Southern Colonial on Over 1.5 Acres. Set behind gates on one of the most prestigious cul-de-sacs in Beverly Hills, this extraordinary Southern Colonial estate is a timeless masterpiece of elegance and grandeur. Originally built in 1911, the residence is a treasured part of Beverly Hills history, graciously perched on a knoll and surrounded by 1.5 acres of verdant, manicured grounds with scenic treetop views . With over 8,400 square feet of living space, this grand estate seamlessly blends historic charm with modern luxury. The stately front facade is enhanced by a large covered veranda, leading to a sweeping entry foyer that introduces a series of stunning public rooms with soaring ceilings, intricate moldings, and French doors that open to tranquil patios and gardens. Highlights include: A formal living room of exceptional scale, an incredible dining room with seating for 20. A large wood-paneled library rich in character and a gourmet kitchen featuring soapstone counters, custom cabinetry, Sub-Zero refrigeration, 60" Wolf range, double ovens, and dual dishwashers. The primary suite is a private sanctuary with high ceilings, a marble-clad bath, a cozy sitting area, and a fireplace. Additional accommodations include three generous en suite bedrooms, a den with fireplace, a separate staff wing, gym, playroom/bonus rooms, and a large guesthouse, ideal for extended stays or entertaining. Outdoor amenities are equally impressive: expansive lawns, quiet patios, a sparkling pool, BBQ area, and mature landscaping offer an idyllic retreat in the heart of the city. This is more than just a home, it's a legacy. A rare opportunity to own one of Beverly Hills' most iconic estates, rich in history and timeless in appeal.

Summit
1140
Beverly Hills
$36,888,888
11,852
6
8
Rising above the city like a goddess in the sky, this modern estate commands sweeping city and skyline views while remaining firmly rooted in Beverly Hills proper. Elevated without isolation and impressive without excess, it offers a rare balance of prestige, privacy, and true family livability designed to resonate with the world's most discerning buyers while functioning beautifully as a primary residence. Designed by acclaimed architect Thomas Schoos, the home reflects architectural discipline, proportion, and permanence. Arrival is defined by a gated half-moon driveway that allows guests to gracefully circle the residence, while also providing immediate, direct access into an expansive subterranean garage accommodating eight or more vehicles ideal for everyday convenience and for those who value meaningful garage space without sacrificing elegance at the front of the home. The estate is anchored by a full concrete and steel foundation with engineered lumber and structural steel framing, delivering exceptional seismic integrity and long-term durability. Fire-treated materials, high-density insulation, Starfire low-iron glass, a TPO roof with integrated Tesla solar, custom Arcadia metal windows and doors, Mitsubishi VRF zoned climate control, a comprehensive Crestron automation system, and a rare commercial-grade high-speed elevator underscore the home's commitment to performance, comfort, and longevity. Inside, the residence unfolds as a seamless blend of architectural statement and everyday function. A dramatic 35-foot architectural concrete wall and sculptural floating staircase anchor the interiors, while the main living level opens entirely through a commanding 50-foot motorized sliding glass wall, creating effortless indoor-outdoor flow. The chef's kitchen features custom Italian Snaidero cabinetry, a full Wolf, Sub-Zero, and Cove appliance suite, and a concealed catering kitchen designed for refined entertaining without disruption. The lower level offers a complete lifestyle environment, including a naturally lit subterranean garage, private screening room, entertainment and game lounge, multiple bars, wine room, guest or staff accommodations, and a fully equipped indoor-outdoor gym. The primary suite serves as a calm retreat with expansive Italian porcelain finishes, a spa-caliber steam shower, refined fixtures, and a private morning bar, while secondary bedrooms and baths are equally well-appointed with designer stone, premium fittings, and intelligent Kohler systems. Outdoors, the estate becomes a true family compound, featuring lush green lawns, a private sport court, and a multi-hole putting green creating rare, usable outdoor space for children, teens, and adults alike. A 55-foot quartz-finished infinity-edge pool and spa, expansive terraces with integrated heating and sound, and unobstructed city views complete the experience. Set moments from the Beverly Hills Hotel and a short drive to the boutiques, dining, and cultural heart of Rodeo Drive, this architecturally significant estate delivers a globally relevant standard of modern living prestigious yet welcoming, powerful yet livable, and designed for both today and legacy.

Stanley
1851
Los Angeles
$36,800,000
13,000
6
10
The Disco Volante Estate, an architectural modern paradise meticulously constructed over seven years, utilizing the finest materials and millions just in stonework alone. The only budget was there was no budget; everything had to be the best. Designed with an infusion of styles from Brazil to Asia and inspired by icons from rock 'n' roll to the legendary entertainment of the Sunset Strip. This is a one-of-a-kind home built for the most discerning buyer that wants quality design, function, flow, security, and privacy. Equipped with the latest amenities, and very own private speakeasy nightclub. Situated on a promontory lot with unobstructed front row views of the city from downtown out to the Pacific Ocean. This is a trophy estate you won't find anywhere else in the world or see replicated due to soaring construction costs, architectural design significance and the attention to detail. This unparalleled estate isn't just a home; it's a once-in-a-lifetime experience for you to ink any deal and redefine the art of living.

Pacific Coast
24834
Malibu
$36,500,000
10,000
5
8
With breathtaking views, Bali-inspired design, and every contemporary comfort, this magnificent estate is a serene sanctuary for exquisite living and impressive entertaining. The private, gated property of over 1.2 acres extends from PCH to Malibu Road, perfectly landscaped and commanding expansive ocean views. A long palm-lined drive leads past a two-story, two-bedroom guesthouse, a lighted north-south tennis court and pavilion, and a fountain, waterfall, and gardens before arriving at the enormous motor court and four-car garage. A dramatic gateway and long, serene palm-lined reflecting pool lead between the wings of the U-shaped house to the gorgeous double-door entry. With interiors designed by Martyn Lawrence Bullard and stunning sight-lines to the ocean, the house is detailed with ornate wood carving, very tall beamed ceilings, wood and stone floors, and full-width exterior doors that vanish to offer seamless flow between indoors and out. The entry steps down to the formal living room, which includes a generous dining area, a pair of facing fireplaces, and a wall of glass that opens onto a roomy patio with a fireplace, stunning ocean view, and a nearby fountain and barbecue island. Adjoining the living room is a spectacular ocean-view great room that includes a family room with fireplace, dining area, and a gourmet kitchen with a huge stone-topped island with seating, deeply recessed tray ceilings, beautiful cabinetry, and a pantry. One wing of the house has two bedrooms and a laundry room. The other wing features a majestic ocean-view owner's retreat with high wood beamed ceilings, beautiful wall coverings, wood floors, and a wide glass doorway opening to a tranquil covered patio. A hallway leads to a luxurious bath, two very large closets/dressing areas, and, at the end of the hall, a resplendent Bali-inspired library/study with high coved ceilings, a wall of built-in book shelves and cabinets, a fireplace, and doors to the patio and to a private sitting area. The home's lower level features a party-perfect bar room highlighted with ornate metalwork that encloses a large wine storage area. The bar extends into a spacious tiered home projection theater. A long hallway leads to a second powder room, a changing room, and another bar, which opens to the lower patio, spa, sitting areas, and lawns, as well as the infinity ozone pool, patio, cabana, and private steps to Malibu Road and access to the beach/ocean. With Crestron electronics and full-house water filtration, this remarkable estate is a livable legacy.
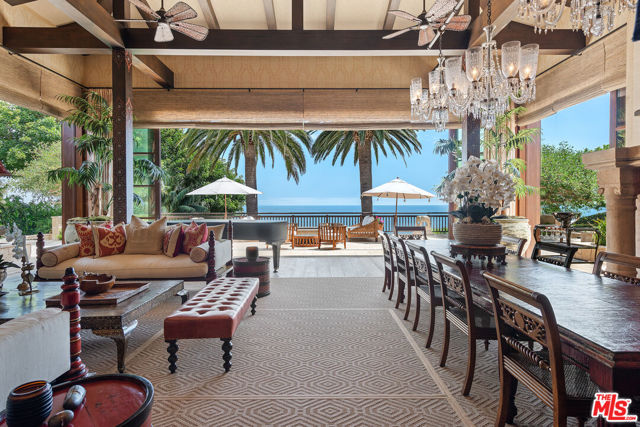
Elm
804
Beverly Hills
$36,500,000
19,474
7
15
A triumph of design, craftsmanship, and grandeur, 804 N. Elm Drive is an extraordinary approx. 20,000-square-foot Italian-style limestone villa nestled in the heart of the prime Beverly Hills Flats. Created by a powerhouse team of Los Angeles design icons - architect Richard Landry, builder John Finton, interior designer Joan Behnke, and landscape designer Christine London -this 7-bedroom, 15-bathroom estate was the recipient of Robb Report's Ultimate Home Award and stands as a true modern classic. Completed in 2011, the home is crafted entirely from hand-carved Dijon limestone, with a west-facing facade that fuses classical Italian elegance with Art Deco sophistication. The interiors are a symphony of curated detail, from a soaring foyer with a 7-foot bronze chandelier and Dale Chihuly glass sculptures, to panel-lined corridors illuminated by silk runners and vintage light fixtures. Every space has been designed for both intimate living and large-scale entertaining. The grand living room features custom architectural details and opens seamlessly to a stone-paved loggia through accordion doors, allowing for effortless indoor-outdoor flow. A 1,000-gallon saltwater aquarium, a two-story groin-vaulted gallery terrace, and a theater with a hand-crafted mahogany ceiling enrich the estate's immersive ambiance. The formal dining room overlooks the front garden and features custom millwork and bespoke lighting. The kitchen, designed to accommodate multiple preparation areas, is equipped with a stainless-steel barrel-vaulted ceiling, kosher Italian granite countertops, and hand-built mahogany cabinetry. A spacious breakfast room opens to the garden, pool, and water features, emphasizing the home's seamless connection between indoor comfort and outdoor beauty. The primary suite is a private sanctuary with vaulted ceilings, French doors to a trellised terrace, dual master baths, and a flexible sitting area that can be closed off with a large pocket door. One primary bathroom features a scalloped ceiling, custom mosaic floors, and a glowing skylight, while the second primary bathroom is clad in rich wood and Italian marble with bespoke bronze fixtures. Below ground, the lower level includes a nautically inspired game room, a full spa with an Endless pool, hot tub, steam room, massage area, and a professional-grade home theater. These amenities provide space for both recreation and relaxation, all finished to the highest standards. The exterior continues the home's architectural brilliance with a limestone rear facade enhanced by classic columns, arched openings, and carved roof details. The landscaping reflects a Northern Italian palette, transitioning from formal clipped boxwood and citrus trees at the front to lush, informal plantings and potted greenery surrounding the pool and entertaining areas in the rear. A pergola with a partial outdoor kitchen and grill completes the backyard retreat. A separate stone-clad guest pavilion offers privacy and rustic charm, positioned as a counterpoint to the elegance of the main residence. 804 N. Elm Drive is a rare achievement in architectural vision, blending classical European inspiration with California luxury living in one of Beverly Hills' most coveted locations.
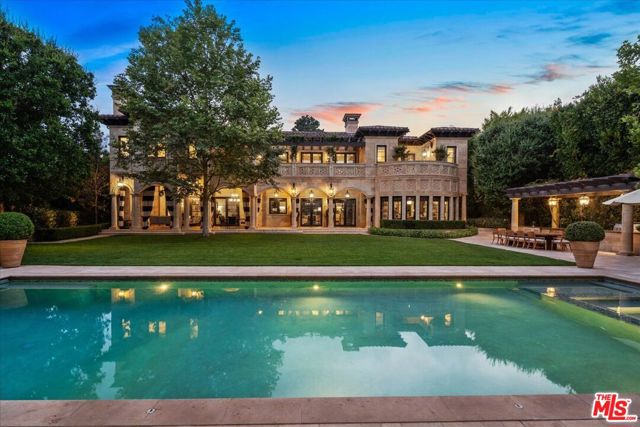
17872 Via De Fortuna
Rancho Santa Fe, CA 92067
AREA SQFT
12,915
BEDROOMS
5
BATHROOMS
7
Via De Fortuna
17872
Rancho Santa Fe
$36,000,000
12,915
5
7
One-of-a-kind grand estate, set on nearly 12 pristine, usable acres in the Rancho Santa Fe Covenant, is the ultimate in luxury & seclusion. This exceptional legacy property evokes the romance of a private oasis & a dream escape filled with endless adventure. It lives the way you want it to live, as the ultimate family compound, dream equestrian property, or private sanctuary. Draped in mature trees & adorned with lush gardens & rolling lawns with a stocked pond. The entire estate was designed, rebuilt & completed in 2021.
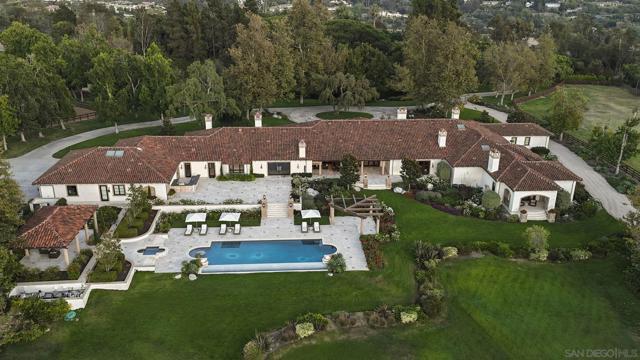
Jim Bridger
25079
Hidden Hills
$36,000,000
16,779
6
10
Perched on a pristine 1.6-acre lot in the prestigious Ashley Ridge enclave of Hidden Hills, this newly constructed estate is a masterpiece of modern luxury and design. From the moment you step through the custom front door, you're welcomed into a world of refined elegance. A breathtaking two-story foyer crowned by a full glass ceiling floods the interior with natural light, setting the stage for the home's extraordinary ambiance. The expansive open floor plan is designed for both grand entertaining and effortless daily living. At its heart is a chef’s dream kitchen featuring a large center island with counter seating, a spacious breakfast area, and an adjoining butler’s pantry equipped with a separate catering kitchen. The kitchen flows seamlessly into a spectacular great room with sliding glass walls, a two-sided fireplace, and an adjacent living lounge complete with a stylish seating bar and a glass-enclosed, temperature-controlled wine display. Additional highlights include a formal dining room, a sunlit private office with picture windows, a state-of-the-art home theater with acoustic fabric walls, a large game room, and an oversized gym and spa area featuring a steam shower and sauna. Upstairs, a dramatic vaulted den with open-beam ceilings and a full wall of glass overlooks the beautifully landscaped grounds. With six generous en suite bedrooms—two on the main level and four upstairs—this home offers both comfort and privacy. The opulent primary suite is a true sanctuary, complete with a fireplace, two luxurious bathrooms (each with a soaking tub), custom walk-in dressing rooms, and a private balcony showcasing sweeping views of the city lights and rolling hills. The resort-style backyard is equally impressive, featuring a stunning zero-edge infinity pool and spa, over 2,000 square feet of covered outdoor living space with a fireplace and full barbecue kitchen, and expansive lawn areas perfect for recreation or entertaining. This trophy estate delivers a rare blend of architectural brilliance, top-tier amenities, and an unbeatable location on one of Hidden Hills' most coveted streets.
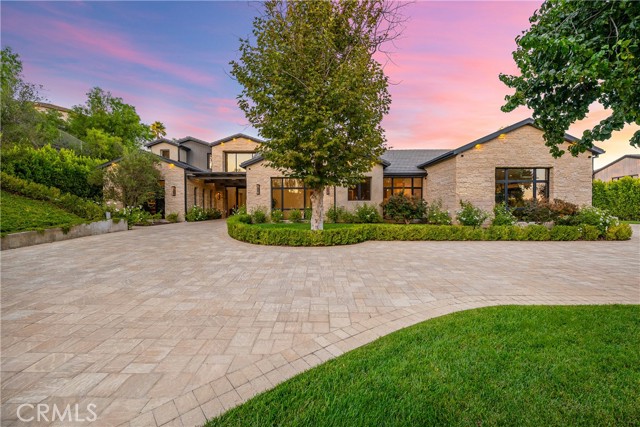
Antelo
15210
Los Angeles
$35,998,000
15,042
7
15
Originally designed in 1986 by renowned architect Ted Tanaka, this world-class architectural marvel underwent a five-year structural remodel and addition completed in 2021 under the direction of Clive and Julie Bridgewater, along with landscape architect Pamela Burton. Crafted for a young collector family seeking the ultimate modern view estate to showcase art in a family-oriented setting, it serves as a hub for major art installations and esteemed art-world gatherings. Tucked behind two sets of iron gates at the end of a long driveway within a cul-de-sac, this extraordinary private 3.2-acre knoll boasts uninterrupted city, ocean, and reservoir views, enveloping the estate in electrifying vistas from every room inside and outside. With a lit tennis court offering arguably the most breathtaking views in town, two elevators - one for the main home and one for the guest house, and outdoor events two kitchens, one for the main floor for intimate breakfasts and family meals, and another strategically positioned with walls of glass opening to the outdoor barbecue area, for family weekend fun and large-scale events. Additionally, a theater with wine room and soda fountain, game and billiard room. Within the sprawling flat grounds a spectacular oversized pool, full barbecue/pizza kitchen, as well as covered outdoor areas and decks throughout the property. This light-filled home embraces the love of art and family values, offering an unparalleled lifestyle experience.
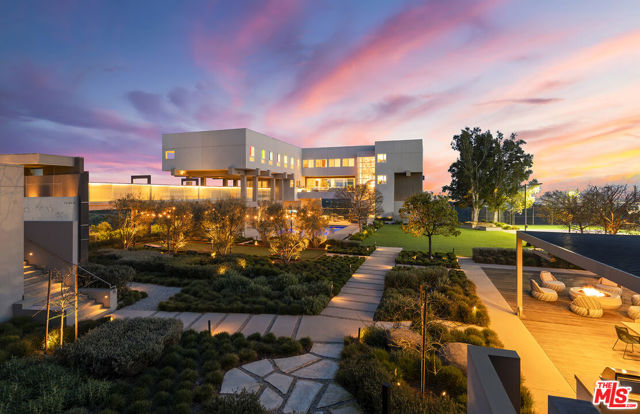
Pacific Coast
24824
Malibu
$35,950,000
6,742
8
11
This 2022 estate, reimagined by renowned designer Malgosia Migdal and Fun-Bu Developers, is a single-level masterpiece offering 6,742 square feet of sophisticated living space on 1.55 private acres. Beyond the gates and the long driveway, find lush landscaping , a full tennis court and dual guest houses. Inside the four-bedroom main home, European plaster walls, French white oak floors and exquisite -designer lighting elevates every room. The living area features a box-beam ceiling, a fireplace and a wall of glass that opens to the outdoor entertaining area. The chef's kitchen boasts Miele appliances, leather-finished stone counters and custom rift-cut cabinetry. The primary suite stuns with a cove ceiling, ocean views, a fireplace, dual walk- in closets and a spa-like bath. Additional amenities include a theatre, a stunning pool and spa an outdoor kitchen and pizza oven. A lower-level fire pit and seating area is a serene-space to take in the panoramic ocean views amidst greenery.
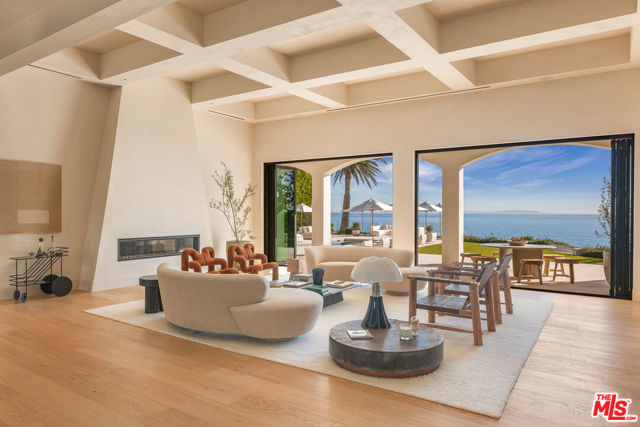
Antelo View
2911
Los Angeles
$35,500,000
15,360
9
14
The Antelo View Estate stands as one of Los Angeles' most distinguished and irreplaceable residences, tucked away at the end of a secluded private road in Bel-Air. With nearly unmatched scale, privacy, and design pedigree, this exceptional compound encompasses two APNs and is secured behind double gates, unveiling a world entirely its own. A sweeping motor court welcomes guests with commanding views stretching from the glittering city skyline to the serene mountains and the Pacific Ocean beyond. Graceful fountains accent the arrival, their gentle flow enhancing the sense of tranquility and grandeur that defines the estate. Completely reimagined through an extensive, design-driven remodel, the estate masterfully fuses timeless sophistication with modern innovation. The 6-bedroom, 9-bath main residence is defined by grand-scale interiors, filled with abundant natural light and breathtaking views from nearly every room. Stately fireplaces throughout the home offer warmth, dramatic presence, and intimate gathering spaces, anchoring living areas with a sense of refined elegance. The lower level is a retreat for both leisure and entertainment, featuring a state-of-the-art theater with bar, a private gym with steam shower, wine storage, and flexible staff or wellness quarters. At the heart of the home lies a spectacular new chef's kitchen, curated with bespoke white oak cabinetry, hand-selected marble countertops, dual oversized sinks, and an array of Miele and Gaggenau appliances. An exquisite brass wine display, inviting fireplace, walk-in pantry, and breakfast nook with unobstructed views further elevate the space, transforming everyday living into an art form. The second floor reveals four gracious bedrooms, crowned by a primary suite of rare distinction. The suite features dual spa-inspired baths, expansive walk-in dressing rooms, a fireplace for quiet evenings, a private office, and a vast terrace that embraces the horizon. Beyond the main residence, two guest homes extend the estate's legacy of luxury. The upper two-story guest house presents nearly 3,000 square feet, complete with two bedrooms, three baths, a full kitchen, and a great room anchored by a dramatic fireplace. French doors open to garden terraces accompanied by gentle fountains and rolling lawns, crafting an atmosphere of serenity. The lower guest home, nestled under the tennis court, offers two bedrooms, two baths, a full kitchen, laundry, and wrap-around terraces immersed in tranquil treetop views perfect for long-stay guests or staff. Outdoors, the grounds unfold in true resort style: a dramatic swimming pool with cabana, a tennis court with viewing pavilions, manicured gardens, and a romantic loggia designed for alfresco dining or intimate wine tastings. Fountain features dot the landscape, blending the soothing sound of flowing water with the natural beauty of the gardens. Interwoven pathways and a private golf cart circuit encircle the entire estate, underscoring its rare sense of scale and seclusion. The Antelo View Estate is more than a home it is a private sanctuary of architectural beauty and natural majesty. With its many fireplaces, enchanting fountains, unrivaled vistas, world-class amenities, and a level of craftsmanship seldom seen, this legacy compound represents one of the most important and prestigious offerings to ever arrive on the market in Bel-Air.
