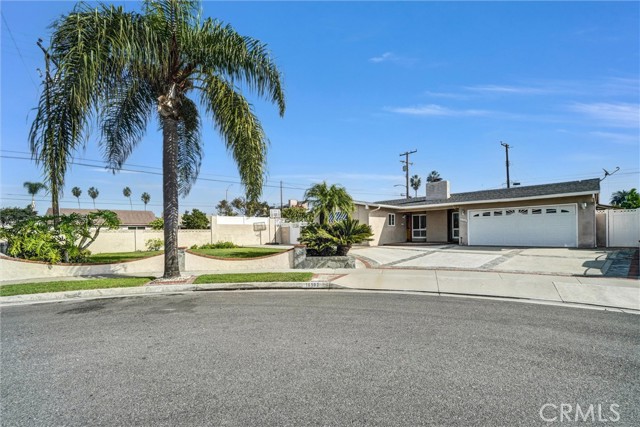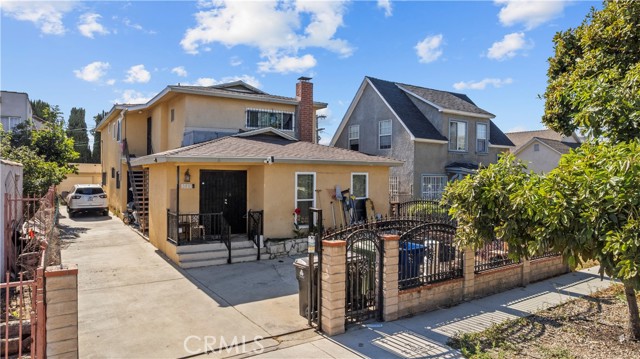Search For Homes
Form submitted successfully!
You are missing required fields.
Dynamic Error Description
There was an error processing this form.
Pigeon Pass
11455
Moreno Valley
$1,278,000
2,045
3
2
Welcome to 11455 Pigeon Pass Rd — a rare 6.34-acre gated single-story ranch offering privacy, panoramic views, and exceptional usable land in the hills of Moreno Valley. Set at the end of a private cul-de-sac and positioned on two natural terraces, this estate enjoys sweeping mountain and valley vistas while sitting slightly below neighboring homes for natural wind protection and enhanced privacy. Nearly adjacent to Box Springs Mountain Reserve Park, the location feels peaceful, secluded, and surrounded by nature. Inside, the well-designed single-story floor plan features rich wood and stone flooring, warm and granite accents, and a gourmet chef’s kitchen equipped with Wolf, KitchenAid, and Sub-Zero appliances. The private primary suite is thoughtfully separated from the secondary bedrooms, creating a tranquil retreat. Large windows in the family room and kitchen capture dramatic views and open to expansive outdoor spaces. A gated side yard offers RV, truck, trailer, or equipment parking with wide, flat pads—perfect for storage, projects, or recreational vehicles. With approximately 6.34 acres of mostly usable land, the property presents exceptional possibilities: additional structures, a workshop, guest homes, hobby agriculture, equestrian use (buyer to verify), or even a potential lot split for long-term investment or development. Whether you envision a multigenerational compound, a private ranch retreat, or a unique landholding with future upside, this property delivers. Despite its serene setting, it is conveniently located within 3 miles of major shopping, including Costco, Home Depot, Stater Bros, dining, and more. A rare blend of privacy, views, high-quality finishes, and large usable acreage—opportunities like this are truly hard to find.
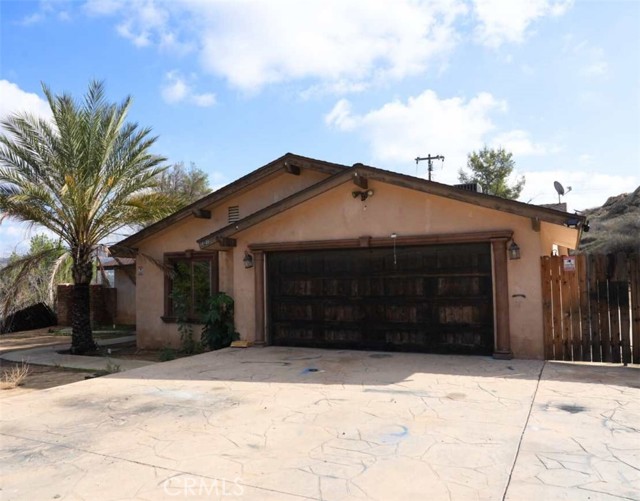
Saint Crispen
273
Brea
$1,278,000
1,860
4
2
Welcome to 273 Saint Crispen Ave, a stunning blend of modern luxury and comfort nestled in the heart of Brea, California. This beautifully remodeled home boasts 4 spacious bedrooms, 1 conveniently located downstairs and 2 full bathrooms, encompassing 1,860 sq ft of exquisitely designed living space on a generous 7,227 sq ft lot. Every inch of this property has been thoughtfully upgraded, beginning with a comprehensive whole house rewire and a 200 amp service main panel, making it solar-ready with provisions for an EV charger. The infrastructure is equally impressive with a complete repipe using durable PEX piping, a state-of-the-art Panasonic heat pump HVAC system, and a nearly new 50-gallon Bradford White hot water heater. The attic spaces are freshly insulated for maximum energy efficiency, paired with new dual thermally insulated windows and a sliding door that invites natural light into the home. The heart of this residence is the fully remodeled kitchen, featuring stylish painted hardwood shaker cabinets, new LG appliances, and a Sharp drawer microwave—a perfect setting for culinary enthusiasts. Both bathrooms have been exquisitely renovated with modern plumbing fixtures, inviting relaxation at every turn. Luxurious new waterproof 10mm LVP flooring spans throughout the home, complemented by mirrored closet doors and elegant organizers in each bedroom. Additional highlights include new DC energy-efficient ceiling fans for year-round comfort and LED recessed lighting that illuminates every corner. The insulated garage door and opener provide convenience, while the interior and exterior have been freshly painted to offer a crisp, new appearance. The property is embraced by new cedar fencing and features a freshly landscaped backyard—an ideal space for outdoor entertaining or relaxation. With ample room to build an Accessory Dwelling Unit (ADU) or expand the home, this lot offers incredible potential. An efficient 6-station irrigation system services the front and backyard, ensuring lush greenery throughout the seasons. Located within walking distance to vibrant Downtown Brea and just five minutes from the Brea Mall, this home is perfectly situated to enjoy the best of local amenities. Experience luxury living at its finest in a property that has been lovingly maintained by just one owner since it was built—welcome home to 273 Saint Crispen Ave!
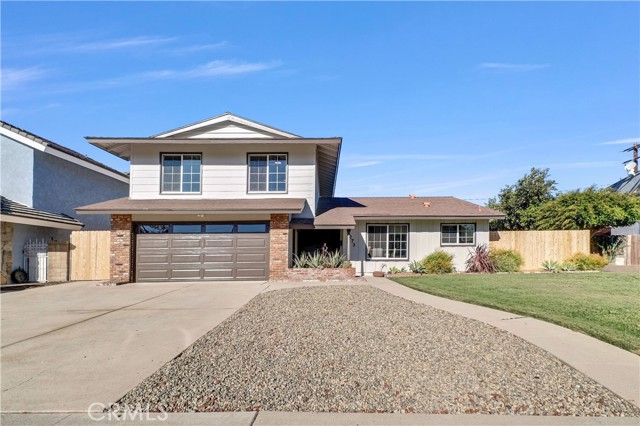
Tabor
10830
Los Angeles
$1,278,000
1,173
3
1
Warm and Welcoming Westside Family Home! Tucked away on a cul-de-sac street, this lovely three-bedroom, one-bath home offers the perfect blend of comfort, warmth and everyday convenience. From the moment you arrive, the lush front garden sets a peaceful tone, a place where kids can play, neighbors say hello, and the pace feels just right. Inside, the home feels open and inviting, with plenty of natural light and space for family gatherings or quiet evenings at home. As you enter enjoy the open flow from living room to dining area to kitchen. Original hardwood floors in most rooms. The beautifully landscaped backyard is perfect for weekend barbecues, morning coffee, or simply enjoying the sunshine surrounded by greenery. There is a covered patio area with 3/4 bath attached to the home that offers additional livable space. Take a look at the floor plan to see the additional space that is offered. At the rear of the property there is a separate livable space with a 3/4 bath that adds wonderful flexibility , currently used as a recreation room, but could also be used a great guest retreat, home office, or possibly be upgraded to an ADU. Roof is newer and exterior has painted recently. Just minutes from local favorites like Trader Joe's, neighborhood coming soon everything you need is right nearby. This is the kind of home that feels good the moment you step inside, welcoming and comfortable. It just needs your TLC restaurants, and markets and with a new Whole Foods and then It's ready for its next chapter!

Blackstone
78494
Bermuda Dunes
$1,278,000
3,240
4
5
Welcome to this magnificent desert estate, a residence where luxury, comfort, and style converge into a singular experience. This gorgeous 4 bedroom, 4.5 bath home, encompassing 3,240 square feet, is situated on a premium 14,375 square-foot corner lot, providing unparalleled space and privacy. Upon arrival, be captivated by the elegant paver-lined driveway and meticulously landscaped front yard. The home’s interior reveals a sprawling open floor plan, distinguished by travertine and wood flooring, soaring ceilings with crown molding, and recessed lighting that illuminates the main living areas. The combined formal living and dining rooms offer an ideal setting for sophisticated entertaining, while the inviting TV room provides a cozy retreat with its built-in entertainment center, bookshelves, surround sound, and a charming fireplace. The heart of the home is the gourmet kitchen, a culinary masterpiece designed to impress. It features granite slab countertops, stainless steel appliances, a gas cooktop, and a spacious island with a breakfast bar. The luxurious master suite is a true sanctuary, boasting a separate seating area, his-and-hers walk-in closets, and a spa-like bathroom complete with double vanities, a deep soaking tub, a custom tiled shower and a stunning custom painted wall mural. Step outside into a private, resort-style backyard retreat, where luxury and comfort are harmoniously blended. A spacious, pergola-covered patio features a built-in fireplace, a fully equipped outdoor kitchen with a BBQ, and multiple seating areas perfect for gatherings. The centerpiece is a sparkling pool with an elevated spa, cascading water features, and a dramatic stone backdrop framed by swaying palms and lush landscaping. This exceptional home also includes a 3-car garage with a mini-split AC system for ultimate comfort and storage, alongside two brand-new Lennox AC units that ensure energy efficiency and year-round climate control. This unparalleled residence is located within the prestigious, gated enclave of Stone Gate, one of Bermuda Dunes’ most sought-after neighborhoods. The community offers a perfect blend of seclusion and convenience, placing you just minutes from world-class golf courses, fine dining, shopping, and entertainment. This is more than a home; it is a testament to luxurious desert living.
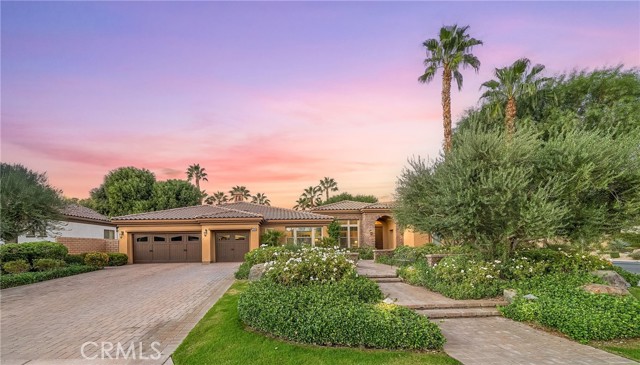
Genesee
2927
Los Angeles
$1,276,000
1,730
5
3
Family owned home for over 60 years is now on the market a fantastic opportunity for someone looking for a starter home with room for growth! With five bedrooms and three baths there is definitely plenty of space for a family or even for potential room rentals. The home has separate back entrance to kitchen and another to the bedrooms. The right side of the home once had a door leading into the 2nd bedroom that is now closed, but can be re-opened just another way to generate some income with a room rental with a private entrance. The large master suite with it's skylight and spacious bathroom across the hall with jacuzzi tub adds a nice touch of comfort. Plus the unfinished garage conversation into an ADU could be a great project for a new owner, especially if you are looking to generate some rental income or have a little private space. There is plenty of parking space (possible RV parking). There is additional parking in the back of the home with alley access. And let's not forget the drought tolerant landscaping. The location seems ideal too, being close to downtown LA and various amenities. This place can cater to a variety of needs, weather someone wants a cozy family home or an investment opportunity. The home is located in a great neighborhood with a neighborhood park a few blocks away. It's close to downtown LA, Culver City, Beaches, 10 Freeway, Public transportation-Metrolink, shopping, restaurants and schools. Home will be sold "AS IS".
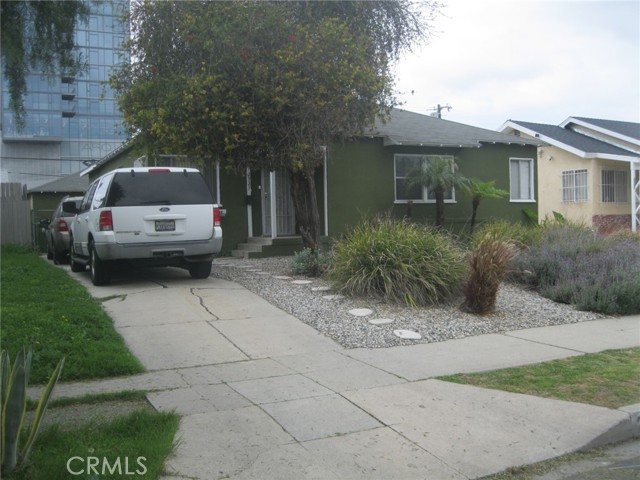
Parkview Dr
1120
Oceanside
$1,275,000
3,014
5
4
Fully remodeled and move-in ready, this 5-bedroom, 3.5-bathroom home offers like-new living with stylish upgrades throughout. The open floor plan showcases Oakwood LVP flooring, fresh paint, new lighting, and abundant natural light. At the heart of the home, the kitchen features quartzite countertops, new cabinetry, and a large island that flows seamlessly into the dining and living areas — perfect for entertaining. The main level includes the primary suite with a spa-like bath, two additional guest bedrooms, and a dedicated office. Upstairs, you’ll find two more guest bedrooms along with a versatile loft, ideal for a playroom, media room, or additional lounge space. Thoughtful upgrades include new plumbing fixtures, fresh landscaping, and modern finishes throughout. The backyard offers a private retreat with two planter boxes for gardening and plenty of room for gatherings. Conveniently located near parks and the golf course, this home blends modern style with comfort and functionality.
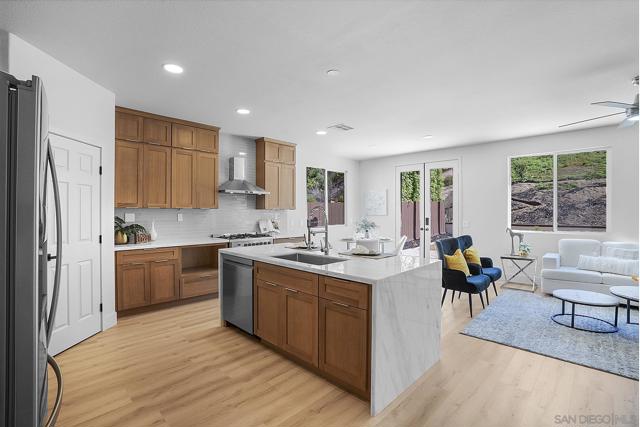
Reserva Ct
2062
Brentwood
$1,275,000
2,753
2
3
Open Saturday and Sunday from 1p-4p. Welcome to 2062 Reserva Ct, a rarely available Mistelle model with loft, perfectly set on a private ¼-acre corner lot in Trilogy, Brentwood's premium 55+ retirement community for active adults. This thoughtfully designed home showcases a climate-controlled wine room, covered front porch, den, and a spacious great room with 90-degree sliding doors opening to an extended patio and large backyard with built-in BBQ and established vegetable gardens. The chef’s kitchen with island is ideal for gatherings, while the primary suite features two walk-in closets and direct yard access. Guests will appreciate their private ensuite, plus a powder room for visitors. Energy-efficient features include an insulated 3-car garage, 20-panel prepaid solar lease, tankless water heater, whole-house fan, and two 50-amp EV charger outlets. Enjoy resort amenities—clubhouse, restaurant, spa, gym, pools, classes, and a vibrant social scene.

Discovery Bay Blvd
51
Discovery Bay
$1,275,000
1,778
4
2
SECONDS to fast water! Truly unique remodeled single story waterfront home on a huge lot. Stunning water views with 102 feet of water frontage. Room to expand home and/or add an in-ground pool, as well as expand the dock. Sought after location. Spacious open floor plan with soaring ceilings and lots of natural light, features 4 bedrooms and 2 bathrooms. Remodeled chef's kitchen features granite slab counters, stainless steel appliances, a massive island with bar seating and a cozy breakfast nook. Primary suite features gorgeous water views and sliding glass door to deck. Beautifully remodeled bathrooms. Gorgeous hardwood flooring. U-shaped dock with room to expand. Perfect for indoor/outdoor living and entertaining. Access to over a thousand miles of delta waterways from your backyard! Large side yard. Hurry this one is truly unique!

Ransford
3016
Pacific Grove
$1,275,000
2,430
3
3
Discover incredible value in the heart of Pacific Grove with this inviting 3-bedroom, 3-bathroom townhouse, nestled in the desirable Glen Heights community. Perched in a prime location, this home offers formal living and dining spaces that boast lovely Ocean views both overlooking an outdoor deck. An ideal spot to take in the views and enhance outdoor enjoyment of this tranquil community. Retreat to your sanctuary in the spacious downstairs primary suite with access to your own private deck as well as a cozy fireplace, walk-in closets and a soaking tub with jets. A generously sized 2 car garage with room for belongings and storage plus a separate interior utility room with a washer and dryer completes the package. Just minutes from the world-renowned Monterey Bay Aquarium, beautiful beaches, and some of the areas best restaurants. Enjoy the soothing sights of the sea from the comfort of home, while still being close to all the charm and convenience Pacific Grove has to offer. Don't miss your chance to own a piece of paradise with ocean views in one of Pacific Groves most sought-after neighborhoods.
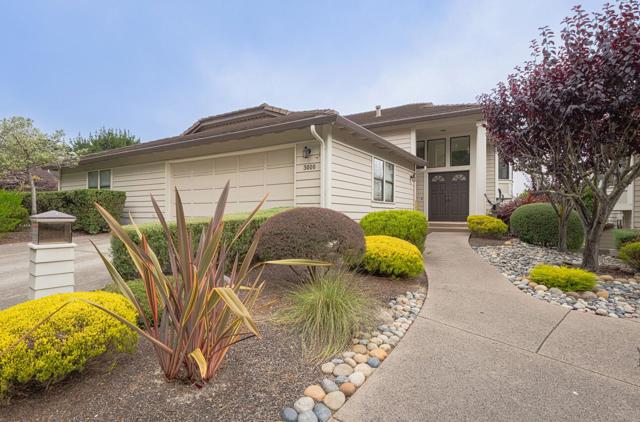
South Mesa Drive
17711
Pauma Valley
$1,275,000
1,943
3
2
Tucked at the end of a wooded cul-de-sac is a remarkably private home with two major structures and a storage shed. The pristine main home is single story with tile floors & tile roof, two fireplaces, beamed ceilings, split a/c, laundry room & two car garage. The additional 2100 sq. ft. multi-purpose building has workrooms, loft bedrooms, bathrooms, utility kitchen, a/c, 16' ceilings, a roll-up door for a travel trailer and huge view windows to enjoy acres of lush groves and the majestic Palomar Mountain. The property is nestled among groves and nurseries for creative peacefulness. There are dozens of irrigated fruit trees including apple, avocado, orange, lemon, lime, pomegranate, kumquat, peach, persimmon & macadamia. The ambiance is one of total relaxation. Fresh mountain air, birds chirping, quail scooting, resident roadrunners, hawks and eagles all make for a truly enjoyable lifestyle.
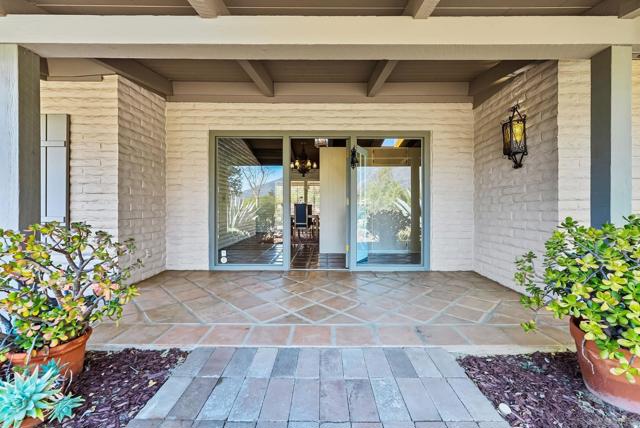
VISTA MADERA LANE
1077
El Cajon
$1,275,000
2,675
3
3
CUSTOM DESIGNED SINGING HILLS ESTATES, BEAUTIFUL SINGLE STORY HOME ON 1.1 ACRE VIEW LOT. FANTASTIC MOUNTAIN AND GOLF COURSE VIEWS. PAID FOR 18 PANELS SOLAR SYSTEM FROM BAKER ELECTRIC. 3 FIREPLACES 3 CAR ATTACHED GARAGE CENTRAL AIR AND HEAT, TILE ROOF. HUGH LARGE ENTERTAINING DECK OFF FAMILY ROOM LOOKS OVER PRIVATE POOL AND SPA, LUSH LOW WATER LANDSCAPING. FULL UNFINISHED BASEMENT COULD BE A WORKSHOP OR EXTRA BEDROOMS. KITCHEN BOASTS QUARTZ COUNTERTOPS ISLAND BAR AND BREAKFAST BAR ALL APPLIANCES INCLUDED. VIEWS FROM ALMOST EVERY ROOM INDOOR LAUNDRY WITH WASHER AND DRYER. TALL VAULTED CEILINGS SKYLIGHTS, MASTER BEDROOM HAS WALK IN CLOSET ROMAN TUB AND ITS OWN FIREPLACE AND JULIET BALCONY. THIS IS A CHARMING HOME NOT TO BE MISSED. VA AND FHA TERMS OK PHOTOS WITH FURNITURE ARE STAGED
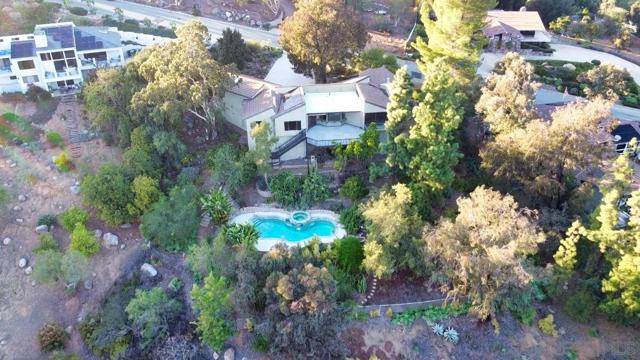
Cooper
9652
Gilroy
$1,275,000
2,832
4
3
This Pinn Bros. Fine Home located in Luigi Aprea & Christopher HS area has it all and more! With one bed & bath downstairs, junior suite upstairs- it has space for everyone. Formal spaces, open concept family room/kitchen. Enjoy neutral paint, wood flooring, stainless steel appliances, Thermador Range, tile countertops, multiple fireplaces, fully landscaped low maintenance backyard with turf, loft, upstairs laundry, soaking tub in master, walk-in closet, and more! Right next to the park and rec areas! All double pane Window, Central Heating and A/C. New interior paint and also exterior trims and doors are painted. Tile roof, stucco exterior, beautiful front and back yard , 6098 sf lot Makes this a perfect home.Close to park, school and conveniently located to the major Arteries.
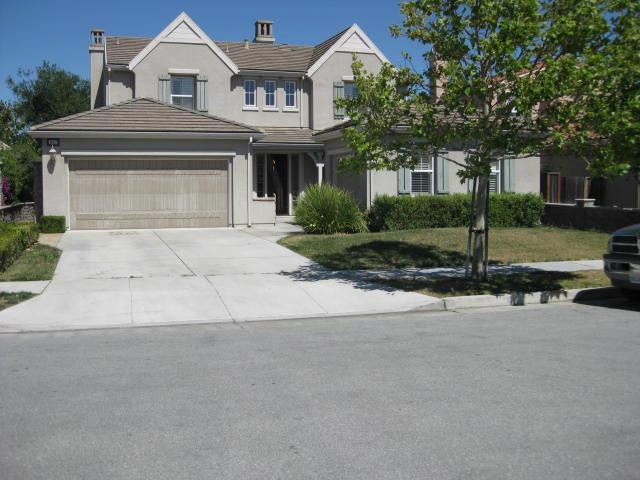
Shadowhurst
4581
San Jose
$1,275,000
1,320
3
2
Welcome to 4581 Shadowhurst Ct, a beautifully updated 3-bed, 2-bath retreat nestled in a serene cul-de-sac in one of San Joses most convenient neighborhoods. The home blends modern style with everyday comfort, offering a bright, open layout that feels effortlessly inviting. Major upgrades- including a new roof, enhanced insulation, updated plumbing, recessed LED lighting, and newer AC- add year-round comfort and efficiency. Inside, discover fresh paint, LVP flooring, and a thoughtfully redesigned kitchen featuring quartz countertops, stainless steel appliances, a large island, and a charming dining area ideal for daily meals or relaxed entertaining. The main living area centers around a classic wood-burning fireplace. The glass slider opens to an inviting patio and fills the space with natural light. The spacious primary suite offers a walk-in closet and an updated ensuite bath, while northwest-facing exposure brings warm afternoon light throughout the home. Outside, enjoy a low-maintenance yard and an updated garage for added convenience. With shopping, dining, and major highways just minutes away, this move-in-ready Blossom Valley gem truly shines.
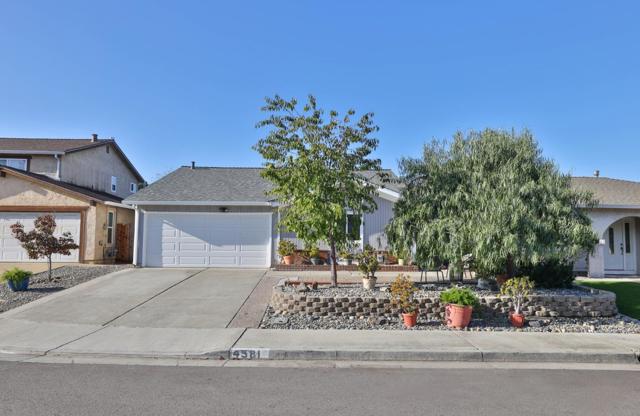
Deertrail Drive
26000
Tehachapi
$1,275,000
3,717
4
5
Unveil this exquisite 4-bed, 3.5 bath custom log home by Caribou Creek, boasting 3,717 sq ft across 3.63 acres. Crafted in Swedish Cope style with premium Western White Pine, this sanctuary combines exceptional artistry with rustic luxury within the prestigious gated Bear Valley Springs community. Upper Level loft: Generous bedroom with ensuite bath, walk-in closet, and a balcony with a beautiful view. Ideal for guests, home office, or a serene escape. Main Level: Luxurious primary suite featuring a stone fireplace, spa inspired jacuzzi tub, radiant heated floors, dual vanities, walk-in closet, and a private balcony with mountain views; expansive living area with soaring ceilings and a Mcgregor Lake Ledge stone fireplace; gourmet kitchen equipped with Viking appliances, reverse osmosis, triple thick leathered granite counters, custom alder/hickory cabinets, and an integrated BBQ station. Lower Level: Two additional bedrooms (one with built in bunk beds), a full bathroom, laundry closet with side by side washer/dryer, a game room with wet bar (copper sink, beverage fridge, cigar rack) plus a dedicated theater room with motorized screen and media center. Outdoor Oasis: Vast natural stone decks with propane BBQ, sink, fire pit areas, horseshoe pit, and multiple seating spots; secluded, tree lined acreage with sweeping views and outdoor gathering spaces. Added benefits: Finished garage with storage, dual zone HVAC, custom motorized gate, whole house fan, large water heater and water softener. Community Highlights: Relish exclusive access to an equestrian center, scenic riding trails, 9-hole golf course with driving range, Olympic sized swimming pool, tennis/pickleball courts, shooting range, fitness center with gym sauna, dog park and more. This stunning home is ready for its next chapter- contact your agent to schedule a private tour today!
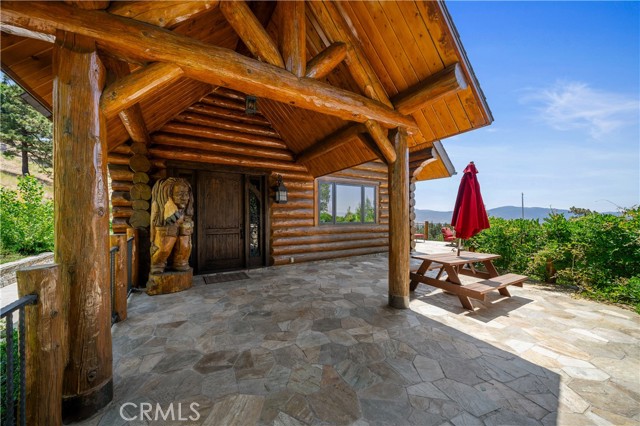
Almazan
20906
Woodland Hills
$1,275,000
2,801
4
3
Do you like the tranquility of being in the outdoors? If so, then this home is for you! Located on a quiet cul-de-sac street surrounded by lush trees and just a stone throws away from incredible hiking trails that will take you to Mulholand while you enjoy all the beautiful mountain scenery. This large 4-bedroom 3 bath home sits on 2 separate parcels with separate APN's giving you plenty of space to possibly build an ADU or other possibilities. There are plenty of outdoor sitting areas for you to entertain and take in the incredible views from the large porch. The home has high ceilings, newer windows and doors letting in all that natural light. there are 2 separate living rooms giving you ample space for entertaining. The home has 2 fireplaces, 1 in the living room and another in the large primary suite. all 4 bedrooms are on the upper floor with a remodeled bathroom between bedrooms and a remodeled bathroom in the primary suite with large walk-in shower and soaking tub. there are dual sinks vanities a walk-in closet and a balcony with incredible mountain views, perfect for those relaxing mornings. Connected to the living room is a dining room that is right off the kitchen. Adjacent to the kitchen is the laundry room with a door that leads out to the side property. The adjacent property has sprinklers as well as a drip irrigation system and a wood fence. The 384 square foot bonus space on the ground level has dual entry doors and would make a great office space, studio, workshop or a possible rental unit. Come see what this fabulous home has to offer.
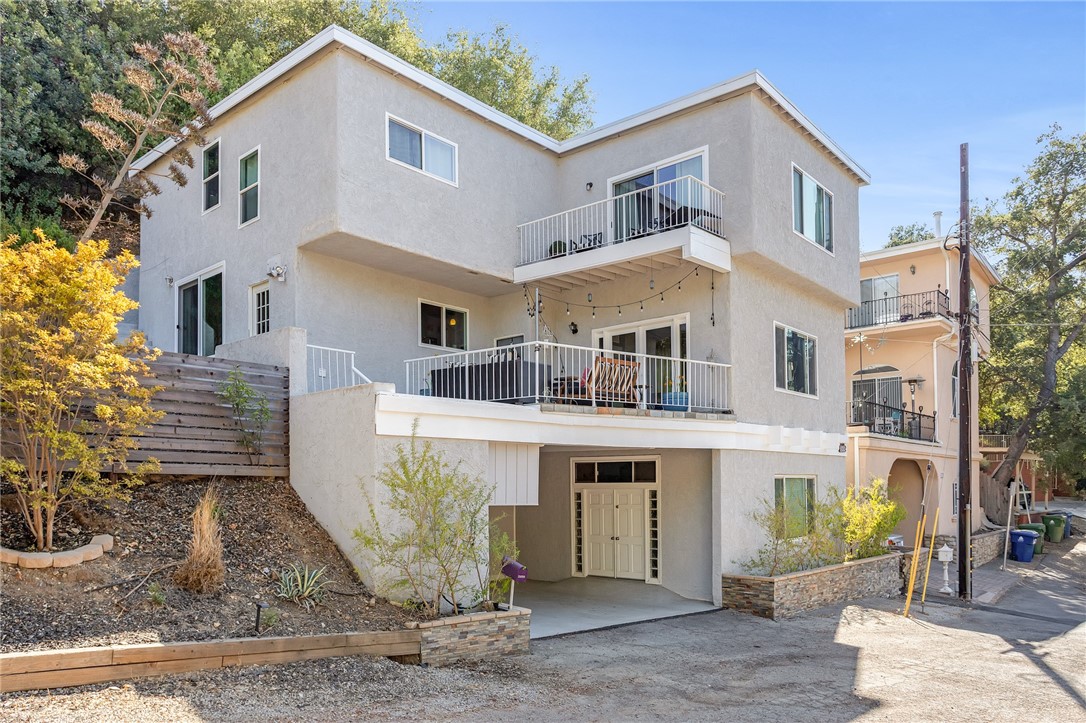
Alexandri
6325
Carlsbad
$1,275,000
2,166
3
3
6325 Alexandri Circle offers the perfect blend of exceptional style, comfort, and prime location. This beautifully updated 3-bedroom, 2.5-bath home with a dedicated office is the largest floor plan in Brindisi (2,166 sq. ft.) and is filled with natural light. Enjoy brand-new luxury vinyl plank flooring throughout all rooms, newly remodeled white kitchen with quartz countertops, timeless tile backsplash, and modern smart-home lighting for added convenience. Microwave, dishwasher & washer/dryer are all less than 2 years old. Additional upgrades include wood shutters, air conditioning and ceiling fans for year-round comfort. Step outside to your sunny backyard retreat, complete with built-in BBQ, paver patio, open views, and no neighbors behind—perfect for relaxing or entertaining. The spacious primary suite impresses with big windows and an upgraded bathroom with a modern walk-in shower, designer wood ceiling and dual closets. Epoxy flooring awaits in the two-car garage with tesla EV charger and separate laundry room add function and ease. Located in a private gated community with friendly neighbors, a resort-style pool and spa, near Top-Rated Carlsbad Schools, Aviara Sports Park, shopping, dining, and beautiful beaches. HOA membership includes exclusive Park Hyatt Aviara perks, like discounts on golf and dining. Move-in ready, low-maintenance, and ideally situated in one of Carlsbad’s most desirable neighborhoods—this home truly has it all.
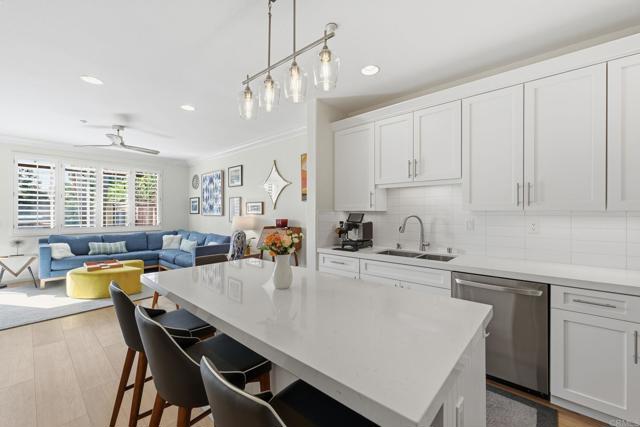
Como #34
5692
Woodland Hills
$1,275,000
3,585
4
4
Welcome to this beautifully updated property. The living room boasts a cozy fireplace and a fresh, neutral color paint scheme that extends throughout the home. The kitchen is a chef's dream with a stylish accent backsplash, all stainless steel appliances, and a spacious walk-in pantry. The primary bedroom features a generous walk-in closet and an en-suite bathroom with double sinks, a separate tub, and shower. The home also includes a patio in the fenced-in backyard, perfect for outdoor entertaining. With fresh interior paint and partial flooring replacement, this home is ready for its new owners. Don't miss out on this gem!. Included 100-Day Home Warranty with buyer activation
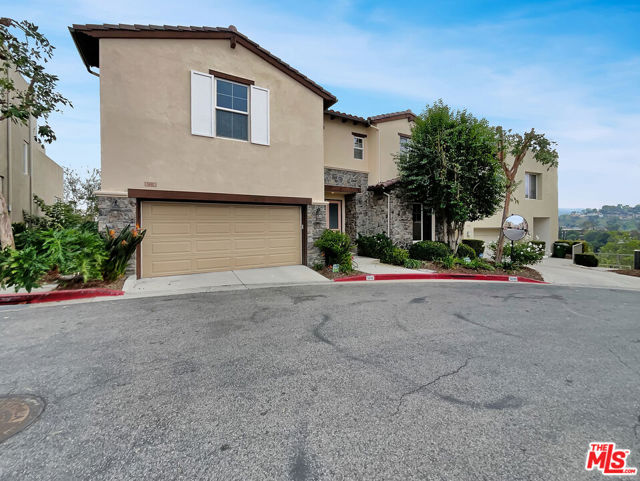
Euclid #108
900
Santa Monica
$1,275,000
1,384
2
2
Impeccably maintained and flooded with natural light, this stylish single level condo delivers the best of Santa Monica living. Set in a classic Ernie Auerbach building rebuilt in 1996, it's perfectly positioned just moments from Montana Avenue's premier shops and restaurants, the beach, and the Santa Monica Farmers Market. The open floor plan features chic hardwood floors, a flexible den ideal as a third bedroom or home office, and two oversized bedrooms with beautifully remodeled bathrooms. The designer kitchen is fully updated with high end appliances, custom cabinetry, and sleek finishes. Additional highlights include double pane windows, generous storage, earthquake insurance, and two side by side parking spaces. The building offers resort style amenities including a spa, sauna, and recreation room, creating the ultimate blend of luxury, comfort, and convenience in the heart of Santa Monica.
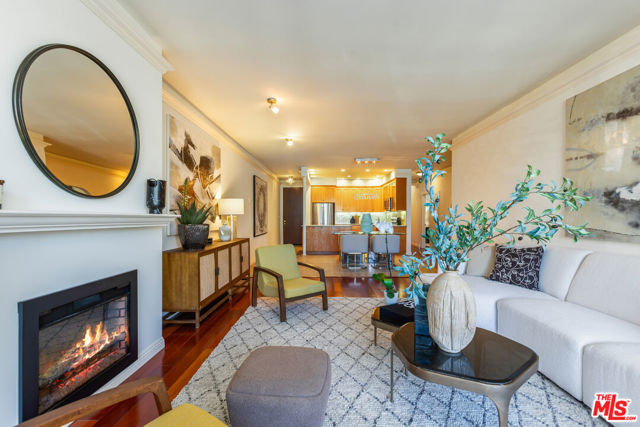
Klusman
6154
Rancho Cucamonga
$1,275,000
3,095
6
3
This beautiful executive home is nestled on a huge 12,097 square foot cul-de-sac lot in one of Rancho Cucamonga's most sought after neighborhoods and as soon as you lay your eyes on it you'll recognize the owners true "Pride-in-ownership" here are just a few of its many other outstanding features: + Its lush landscaping, complementary, paint scheme, and stacked stone portico entry with white picket fencing enhance its eye-catching curb appeal + You'll step into a flowing 3,095 square foot open concept floor plan that is in "Move-In-Condition" with recessed lighting, a designer paint scheme, plantation shutters, and an aesthetic blend of laminate and tile flooring • The spacious living room is bathed in natural light from a multitude of windows • The family's cook is going to truly appreciate the kitchen's abundant cabinets, ample granite counters, large center island with built in breakfast bar, durable dual basin stainless steel sink with custom faucet, built-in stainless steel appliances, sit down breakfast area with its direct backyard access, and the convenice of the adjacent formal dining area + Since the huge family room with its cozy gas-burning fireplace flows seamlessly with the kitchen you'll find it very easy to serve and entertain your guests simultaneously + A total of 6 bedrooms + The huge grand suite has an open sitting area, very large walk-in closet with built in organizers, plus a sumptuously appointed bathroom with huge mirrored dual sink vanity, soothing spa tub, glass enclosed shower and private commode + 3 bathrooms; 1 is located on the first level for your guests Functionally located laundry room with abundant storage, and handy vanity with sink + The energy efficient dual pane windows and gigantic solar panel array will help keep your utility bills low • Central air & heat for year-round comfort + You're going to enjoy the huge backyard that can easily accomodate any lifestyle addition • Plenty of secure off street parking for all of your vehicles and other toys on the oversized concrete driveway and in the 3 car direct access garage • Great location close to schools, Chaffey College, grocery stores, parks, the Colonies Crossroads Mall, and the 15 & 210 freeways + Call now for all the details and I'll gladly arrange a private tour.
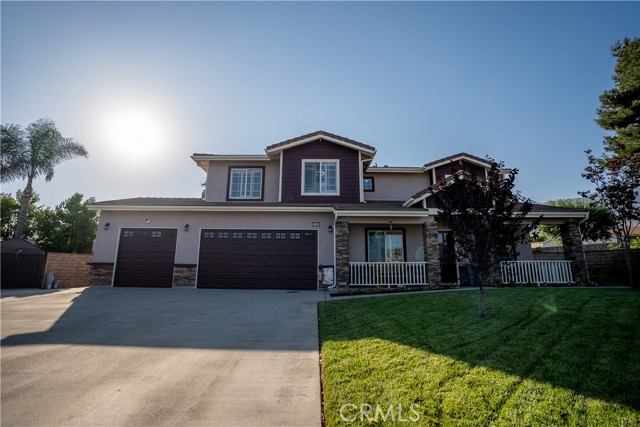
Las Estrellas
2008
Camarillo
$1,275,000
2,816
5
3
This Mission Oaks stunner redefines "move-in ready." Tucked at the end of a quiet cul-de-sac, this five-bedroom, three-bath home has been thoughtfully upgraded with over $100,000 in improvements focused on comfort, efficiency, and long-term reliabilitynot just cosmetics.The light-filled kitchen is the heart of the home, featuring Sub-Zero refrigeration, Viking appliances, custom cabinetry, reverse osmosis drinking water, and a rebuilt Miele coffee stationall opening to the spacious family room for effortless entertaining.A full bedroom and bath downstairs provide ideal guest, office, or multigenerational living options, while upstairs offers four generous bedrooms including a serene primary suite with a soaking tub, dual vanities, and walk-in closet.What truly sets this home apart is the extensive infrastructure investment rarely found at this price point: dual Bosch 20-SEER heat pumps, a 4-zone HVAC system, UV air purification, Honeywell electronic filtration, whole-house water filtration, tankless water heater, new plumbing fixtures, rebuilt irrigation, and garage upgrades that enhance performance and peace of mind. Why We Love Our HomeLocated near Pitts Ranch Park, La Mariposa Elementary, and the Calleguas Creek bike path, this property blends modern living, thoughtful engineering, and California lifestyle in one exceptional offering.
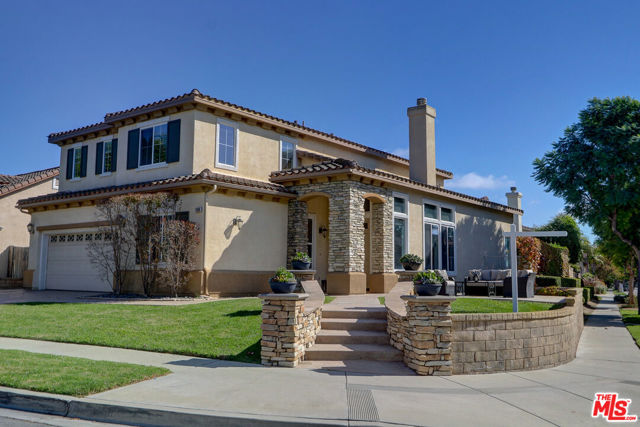
Vose
22851
West Hills
$1,275,000
1,766
4
3
Step into this fully reimagined, turnkey West Hills beauty—a complete, permitted custom gut-rehab with no detail overlooked. The home has been rebuilt with all new systems and finishes, including a brand-new roof, new electrical service, complete new exterior stucco and finishes, and new energy-efficient windows and doors, highlighted by 10' sliding doors that create seamless indoor–outdoor living and dining. Inside, you’ll find a stunning modern kitchen with all-new appliances, custom cabinetry with pull-out shelving, and a clean, contemporary layout ideal for everyday use and entertaining. Luxurious upgrades continue throughout with custom glazed shower openings, designer fixtures, custom frosted closet sliders, and fully built-out closet organizers in every bedroom. The home is illuminated with custom LED lighting, giving each space a bright, elevated feel. Exterior enhancements include complete new landscaping and a brand-new irrigation system in both front and back yards. Located near excellent school options including Enadia Technology Enriched Charter, Christopher Columbus Middle School, Canoga Park High School, and several high-ranking West Hills charter elementary schools, and just minutes from local parks such as Shadow Ranch Park, Castle Peak Park, and Lazy J Ranch Park, as well as major shopping and dining at Fallbrook Center, Westfield Topanga, and The Village.
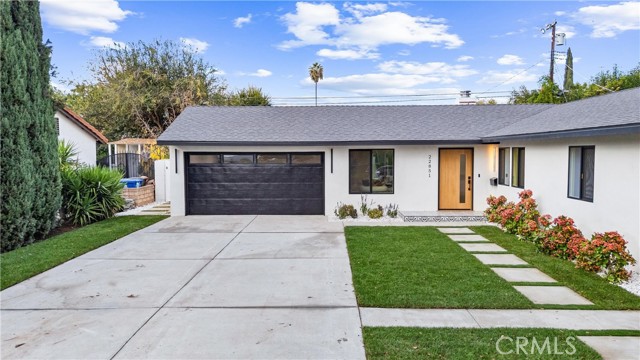
Bluff
8744
Lake Nacimiento
$1,275,000
2,200
3
3
Just what you’ve been waiting for — a truly turn-key 3-bed, 2-bath lakefront home in Oak Shores, Lake Nacimiento, CA... complete with a private dock and slide! Beautifully renovated inside and out, this Lake Nacimiento retreat offers effortless living, stunning views, and direct access to the water due to ownership of Lot 11. The spacious open-concept main level features wood flooring throughout the Great Room, with open-beamed, & T&G wood ceiling, creating a warm and low-maintenance living space. A wood-burning fireplace insert keeps the home cozy in winter, while the economical heat pump and ductless wall A/C keep it cool all summer long. Step outside onto the newer Trex deck and enjoy shade from the new remote-controlled awning to take in the gorgeous lake and coastal mountain views—an ideal spot for relaxing or entertaining. The newly updated kitchen boasts abundant quartz countertops, a newer cooktop and hood, a recently added oven/convection oven and microwave, and a generous walk-in pantry. The dining area includes a breakfast bar and picture window that frame the water and surrounding hillsides. Downstairs, you’ll find three exceptionally spacious bedrooms, each with direct access to the lower deck. The main suite features a walk-in closet and a fully renovated bathroom. The renovated guest bath offers premium tile and fixtures. Out back, new stairs provide an easy walk to your private dock—an amenity allowed through ownership in Lot 11. The oversized covered dock includes space for additional watercraft and features a special winch system to keep the dock secure, plus a fun slide for enjoying the lake to its fullest. Additional highlights include ample off-street and driveway parking, a deep garage ideal for boats and lake toys, and abundant storage throughout. The furnishings and private dock are available but are not included in the purchase price. Amenities are too many to list, but includes Skylink wifi,& Tesla backup battery system in case of power outages.This is the lakefront escape you've dreamed of—move-in ready, thoughtfully updated, and perfectly positioned to enjoy the best of Lake Nacimiento living.
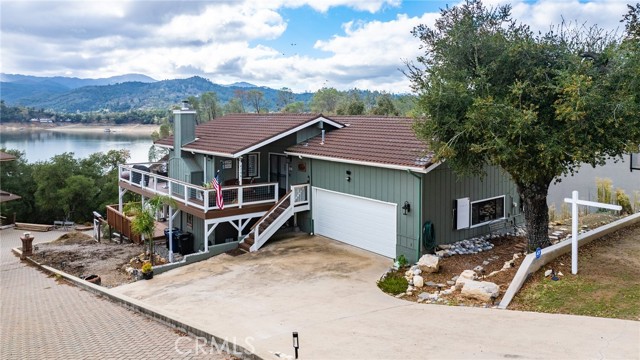
Denbigh
14481
Tustin
$1,275,000
1,398
3
2
Remodeled 3-Bedroom Home in Tustin Discover this beautifully updated 3-bed, 2-bath home in the desirable city of Tustin. Featuring 1,398 sq. ft. of open-concept living on a spacious 7,800 sq. ft. lot, this home offers a fresh, modern feel throughout. Recent upgrades include a brand-new kitchen with new appliances, updated lighting, new flooring, refreshed tile, and newly painted interior and exterior. Both bathrooms feature updated showers, and the home includes an atrium cover and newly planted landscaping. Energy-efficient perks include paid-off solar panels and EV chargers in the garage, a rare find in this area. Move-in ready and beautifully remodeled, this Tustin gem is one you won’t want to miss.

Rainbow Ridge
14
Irvine
$1,275,000
1,523
2
2
Newly updated single-level home with no interior steps in the heart of Turtle Rock. This large two-bedroom, two-bath residence offers a spacious, open living plan with a combined living and dining room, plus an adjacent den or office that could be converted to a third bedroom. The living area opens to a generous stone patio enclosed by a wooden fence, complete with an additional storage closet. Both the primary and secondary bedrooms are oversized with their own baths, and the home also includes an inside laundry area. The kitchen features a garden window with excellent sun exposure from two sides and space for a breakfast table. Recent updates include new flooring, ceiling lights and fans, window treatments, an updated fireplace, and central air conditioning. The interior and the oversized two-car garage have just been painted, and the garage features new epoxy flooring and ample built-in storage. Set in a private, park-like location on the greenbelt, the home enjoys views of lush trees and is a short distance from the community spa, pool, and nearby amenities such as tennis and basketball courts, Turtle Rock Community Park, and Bomber Canyon trails. It also offers convenient proximity to UCI, shopping centers, John Wayne Airport, and Irvine’s award-winning schools—including zoning for University High School, ranked in the top 5% of all California public high schools and widely regarded as one of the best in Irvine and Orange County.
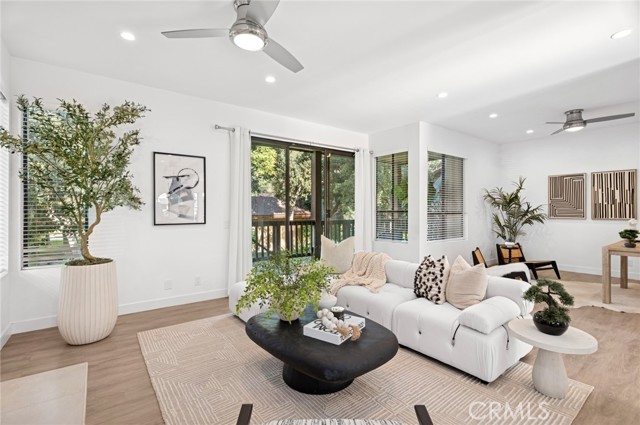
Rotta
9732
Sunland
$1,275,000
2,059
3
3
Welcome to "Villa des Artistes' an inspiring Mediterranean-style villa where art and life beautifully intertwine. Nestled in the peaceful hills of Sunland, California, this three-bedroom, two-and-a-half-bath home is a sanctuary for creators and dreamers alike. Hardwood floors flow throughout, leading you from spacious living areas to a sun-drenched outdoor garden with Italian cypress and swaying palm trees, complemented with panoramic hillside views. At the entrance, a charming sign reads "Entre des Artistes," inviting you into a space that feels both timeless and alive with possibility. Whether you're painting the sunset, writing your next chapter, or raising a family, this invigorating home offers the perfect blend of nature, elegance, and soulful energy. A rare opportunity to live and work surrounded by beauty, creativity, and open skies.
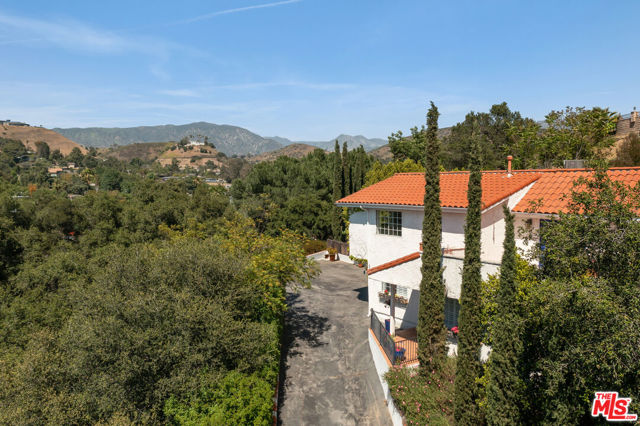
Santa Barbara
6051
Garden Grove
$1,275,000
1,459
4
2
Beautifully updated and thoughtfully designed, this West Garden Grove home blends modern style with everyday comfort. The open-concept layout connects the living, dining, and kitchen areas seamlessly—perfect for gatherings and daily living. The chef’s kitchen features a large center island, soft-closing cabinetry, quartz counters, and professional-grade stainless-steel appliances. Throughout the home, you’ll find new dual-pane windows, blinds, recessed lighting, raised panel doors, and waterproof luxury laminate flooring that ties everything together. Both bathrooms have been refreshed with premium Italian-inspired tile and contemporary fixtures, creating a spa-like feel. Decorative wall moldings, updated lighting, and a sleek electric fireplace add warmth and character to the space. Located in one of Garden Grove’s most desirable neighborhoods, this move-in-ready home offers quality upgrades and timeless appeal.
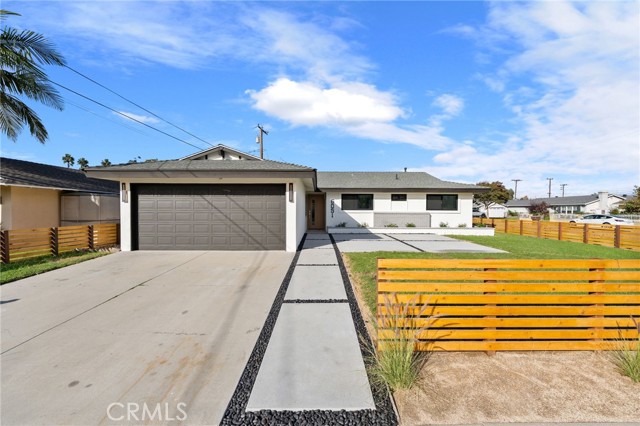
Squaw Creek
400
Olympic Village
$1,275,000
1,106
2
2
Gorgeous Custom 7th Floor at the Everline Resort & Spa 2 Bed/2 Bath with Golf Course, Resort Run Views! Solid Cherry Wood-lined walls framing around the windows, New Zealand 100% Wool Carpet, Cascading Granite Waterfall Fireplace, with too many upgrades to list! Travertine Flooring in Master bathroom and foyer. Granite kitchen, bathroom countertops, and window sills. Expansive living room with a direct walk down to the chairlift. Original owner. The Perfect place to entertain or shelter in place with all the Resort Amenities and breathtaking views. Two units # 701 & 703 overlooking 4th Tee and Resort Run. Part of Palisades Tahoe.
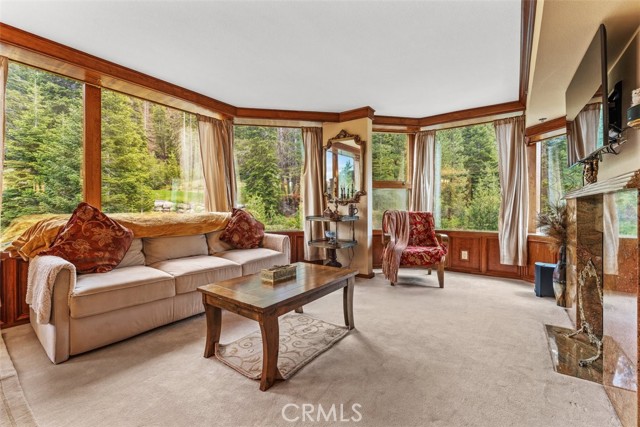
Palos Verdes
454
Redondo Beach
$1,275,000
1,478
2
3
Perched in the sought-after Hollywood Riviera, this light-filled end unit captures ocean views stretching from the rolling hills of Palos Verdes all the way to Malibu and Point Dume on a clear day. Natural light floods the home thanks to the soaring ceilings and expansive west-facing windows. The main living room area is a warm and cozy space and just adjacent you can step outside to the private patio to savor your morning coffee or unwind with sunset cocktails.The open-concept layout features a kitchen with granite countertops and stainless steel appliances, flowing seamlessly into a formal dining area ideal for hosting. A dedicated office/den with built-in cabinetry creates a perfect flexible space that can be dedicated to remote work, studying or a cozy media space. Upstairs, the primary suite feels like a true retreat with vaulted ceilings, ocean vistas, and its own private patio. A spacious walk-in closet and ensuite add comfort and luxury. A second bedroom with vaulted ceilings and its own bathroom sits just across the hall, along with convenient upstairs laundry.Located close to one of two community pools and spa areas, this home is part of the beautifully maintained Village Palos Verdes complex, offering resort-style amenities and a vibrant village atmosphere. Enjoy sunny afternoons by the pool, dinner in the Village, and end your day watching the sunset from your own private sanctuary. The large two-car garage provides ample storage, making coastal living effortless. Don't miss your chance to live the Riviera lifestyle.

Loire
16502
Huntington Beach
$1,275,000
1,810
4
2
Welcome to this Huntington Beach charmer. Tucked within a cul-de-sac, this 4-bed, 2-bath home offers 1,810 sq. ft. of living space on a generous 7,630 sq. ft. lot with rare RV parking, an oversized front yard, and a spacious, private backyard. Inside, the flexible floor plan features both a comfortable family room with a cozy fireplace and a separate living/entertaining space complete with a built-in bar-perfect for gatherings, game nights, or lounge-style relaxing. The heart of the home is the kitchen, thoughtfully positioned with a breakfast nook and bar seating that flows seamlessly into both living areas and out toward the back patio for indoor/outdoor living. While the home is perfectly livable as-is, it offers excellent potential for cosmetic upgrades, allowing you to tailor the finishes to your own style. Additional highlights include a 2-car direct-access garage, lush landscaping in the front yard, and a private backyard ideal for entertaining, gardening, or simply unwinding. Conveniently located near Bella Terra Mall, the 405 freeway, shopping, dining, and just minutes from Huntington Beach’s iconic shores, this property blends comfort, potential, and prime coastal living.
