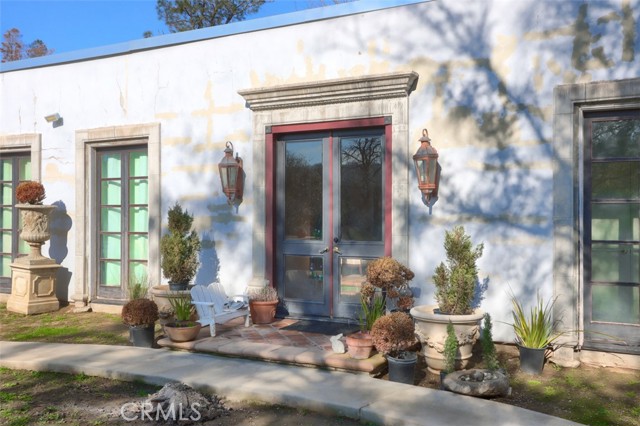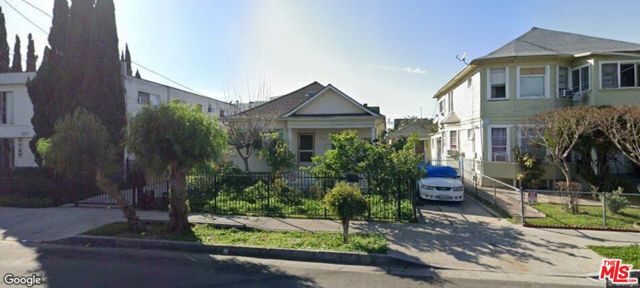Search For Homes
Form submitted successfully!
You are missing required fields.
Dynamic Error Description
There was an error processing this form.
26116 Paseo Marbella
San Juan Capistrano, CA 92675
AREA SQFT
1,362
BEDROOMS
2
BATHROOMS
2
Paseo Marbella
26116
San Juan Capistrano
$1,170,000
1,362
2
2
Charming single-story, 2-bedroom, 2-bath home in the highly sought-after, ocean-close community of Casitas Del Rio. Set within a quiet, private interior location, this home offers comfort, charm, and exceptional convenience. The light and bright living room features soaring cathedral ceilings, a cozy fireplace, and wood flooring. The kitchen boasts updated cabinets, quartz countertops, recessed lighting, and a charming bay window overlooking the garden area. Both bathrooms have also been beautifully updated. The spacious primary bedroom includes cathedral ceilings and peaceful views of the greenbelt and mature trees. Additional upgrades include an attic fan cooling system, new water heater, and generous storage throughout. The oversized two-car garage offers laundry hookups and ample room for organization. Low-maintenance living with no Mello-Roos and low HOA dues that include a pool, spa, and optional RV parking at a low annual cost. The property is ideally located next to the bike trail with easy access to Doheny Beach, and within walking distance to Marco Forster School. Just minutes to historic downtown San Juan Capistrano, shopping, schools, freeway access, and South Orange County’s world-class beaches.
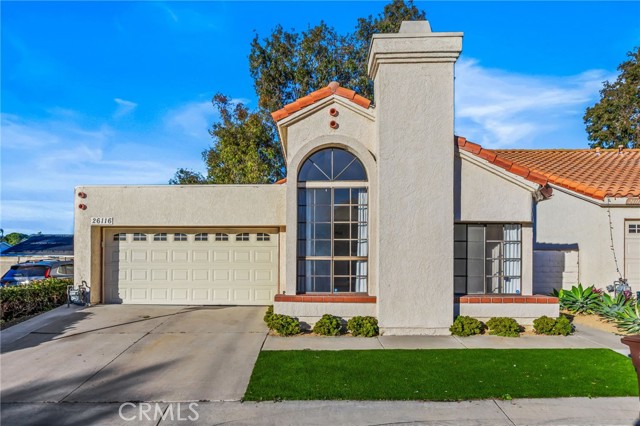
Bellis
26065
Valencia
$1,170,000
2,588
4
4
Welcome to this stunning 4-bedroom, 3.5-bathroom home located in the highly desirable Summit community of Valencia. Perfectly situated near shopping centers, grocery stores, restaurants, hospitals, and the I-5 freeway, this home offers both convenience and comfort. You'll also enjoy being just minutes away from Magic Mountain and all that Valencia has to offer. NEW PRICE REDUCTION!! Perfect for NEW FLOORING, finishes, or personal touches to make this home truly yours. Community Amenities: Three community pools, including an Olympic-size pool and a kiddie pool. Clubhouse that can be rented for private events On-site barbecues for residents to enjoy. Tennis courts and beautifully maintained common areas. One of the pools is located just a block away from the home. Home Features: Spacious master suite with a fully renovated bathroom, custom shower, and walk-in closet. Second en suite with its own private bathroom. Two additional bedrooms downstairs with a full bath plus a guest half bath. Renovated kitchen with quartz countertops and stainless-steel appliances. (all included, approx. 4 years old). Hardwood floors, tile, and carpet throughout. Freshly painted interior. Additional Highlights: Three-zone A/C system (only 5 years old). Garage with attic access and extra storage. Brinks alarm system, smoke and carbon monoxide detectors. Two TVs with surround sound wired throughout the home, with controls in each room. Fully landscaped front and backyard with patio misters. Custom-built barbecue pit with extra gas lines for a Blackstone grill. Beautiful views to enjoy year-round. This home combines modern upgrades, comfort, and resort-style living in one of Valencia's most desirable neighborhoods.

Wilshire #1004
10550
Los Angeles
$1,170,000
1,711
2
2
Back on market! Experience the epitome of luxury and privacy in this exceptional corner residence at The Wilshire Thayer, a prestigious high-rise designed by Charles Kober Associates. Situated on the eleventh floor, this bright and spacious unit features minimal common walls and is bathed in natural light, offering remarkable City and Mountain views. residence features elegant marble flooring and a gourmet kitchen with granite countertops and a stylish backsplash, providing a sophisticated space for both everyday living and entertaining. The Wilshire Thayer offers premier amenities, including 24-hour valet parking and concierge service. Ideally located, this home is a short walk to UCLA/Westwood Village, minutes from Century City Mall, 5 minutes from Beverly Hills, and just 10 minutes from Santa Monica Beach. Embrace luxurious living in this exquisite residence schedule your viewing today!

Scott
2531
Thousand Oaks
$1,170,000
2,068
4
3
Perched at the end of a quiet cul-de-sac on one of Wildwood Mountain's largest lots, this nearly 1/3-acre property has been completely reimagined into a stylish and functional retreat. The main residence has been thoughtfully renovated with wide-plank flooring, recessed lighting, and an open-concept layout designed for modern living. The brand-new kitchen shines with white shaker cabinetry, quartz counters, and stainless appliances, while the cozy living room features a fireplace as its focal point.The converted garage has been transformed into 1 bedroom, 1 bathroom ADU with its own kitchen and living area--perfect for multi-generational living, rental income, or a private guest suite.Outdoor living is equally impressive, with expansive patios, a shaded front courtyard, and a spacious backyard ready for entertaining. All set against panoramic Wildwood sunset and mountain views, this property blends privacy, flexibility, and upside in one of Thousand Oaks' most desirable neighborhoods.Whether you're seeking a dream home, a multi-family setup, or a savvy investment, this one-of-a-kind opportunity delivers it all.
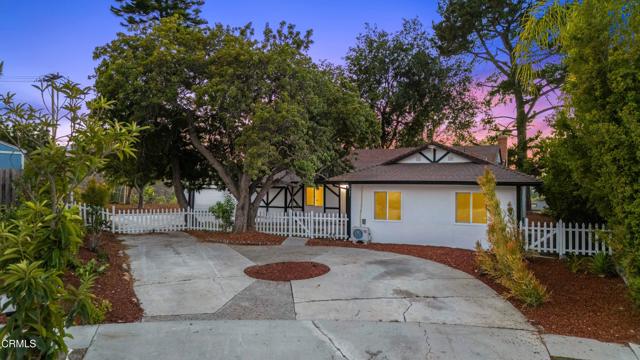
W colonial
1407
Anaheim
$1,170,000
1,736
4
3
LOCATION!! LOCATION!!WELCOME TO THIS NEWLY REMOLEDED 4-BEDROOM 3-BATHROOM THIS PROPERTY IS LOCATED TWO BLOCKS FROM DISNEYLAND.THIS HOME ALSO INCLUDES A 2 CAR DETACHED GARAGE WITH WASHER AND DRYER HOOKUPS EXTENDED DRIVEWAY PARKING, POTENCIAL TO BUILD ADU. SOLAR PANELS, NEW FURNACE AND AC SYSTEM. ( MOTIVATED SELLER WE WELCOME ALL OFFERS ..)
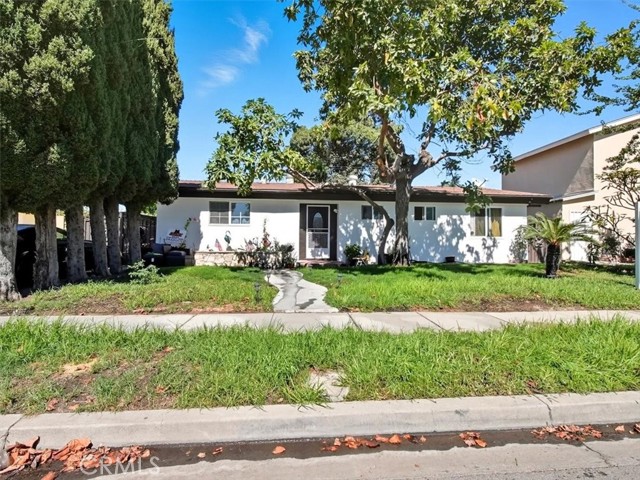
Folsom
2719
Los Angeles
$1,170,000
3,048
6
4
*2.7% INTEREST RATE ASSUMABLE LOAN FOR VA BUYERS. 2719-2721 Folsom Street, Los Angeles (Tenant Occupied 4plex) This premium multi-unit investment in the revitalizing East LA neighborhood offers immediate passive income with significant upside potential. Spanning approximately 3,048 sq ft, this well-maintained, four-unit property, built in 1924, is primed for strong returns. Stable Cash Flow: Currently delivering a 0.9% CoC, with a clear path to 5% through market-driven rental adjustments. Recent Upgrades: New roof (2024), remodeled bathroom in unit 2721.5 (2025), full remodel of unit 2719.5 (2021), and newer exterior paint reduces near-term capex risk. Flexible Leases: Month-to-month agreements allow quick alignment with market rents, maximizing income potential. Prime Location: Situated in a dynamic, up-and-coming neighborhood, this asset is well-positioned for long-term appreciation. Seize this opportunity to invest in a turnkey property with both stability and growth potential! PLEASE DO NOT DISTURB OCCUPANTS! Broker does not guarantee the accuracy of the information provided, including lot size, lot acreage, lot dimensions, square footage measurements, and/or permissibility to build. Buyer is advised to independently verify the accuracy of this information through personal inspection, building permits, and/or with appropriate professionals (i.e., attorney, appraiser, architect, contractor, surveyor, etc.)
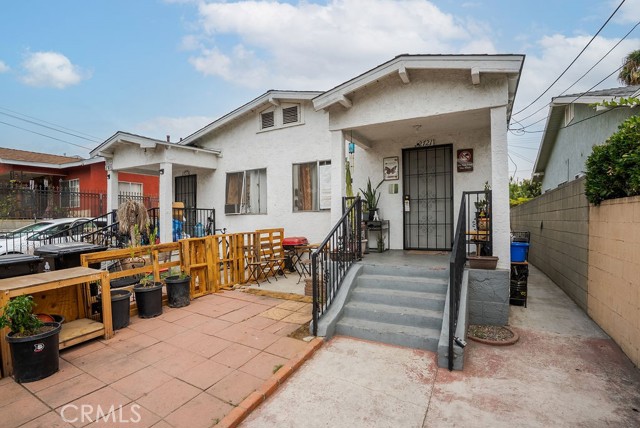
Wilshire #804
10550
Los Angeles
$1,170,000
1,711
2
2
Welcome to elevated living at The Wilshire Thayer, one of the Wilshire Corridor's most refined and intimate full-service high-rises. Perched on the 8th floor facing South & West, Residence 804 is a beautifully appointed corner unit offering approximately 1,711 square feet of sophisticated interior space. Floor-to-ceiling windows and its sun-lit terrace flood the home with natural light while capturing sweeping cityscape views. The thoughtfully designed floor plan features a gracious open concept living and dining area anchored by a stylish fireplace, perfect for entertaining or quiet relaxation. A sleek, well-equipped kitchen includes stainless appliances, custom cabinetry, and generous counter space, catering to both form and function. The spacious primary suite offers walk-in closets and a spa-inspired bath with dual vanities, soaking tub, and separate glass surround shower. A spacious second bedroom, in-unit laundry hookups, ample storage, and refined finishes complete this elegant residence. The Wilshire Thayer is a boutique 24-hour full-service building known for its concierge, doorman, and valet services, offering privacy and sophistication in a low-density setting with only 50 units. Residents enjoy secure parking, controlled access, and an elegant lobby that evokes the ambiance of a private hotel. Ideally located in the heart of the Corridor, this prestigious address provides effortless access to UCLA, Westwood Village, Century City, Beverly Hills, and premier shopping and dining. A rare opportunity to experience timeless tower living in one of Los Angeles's most desirable neighborhoods. **NOTE - Select images have been virtually staged and are intended for illustrative purposes only.
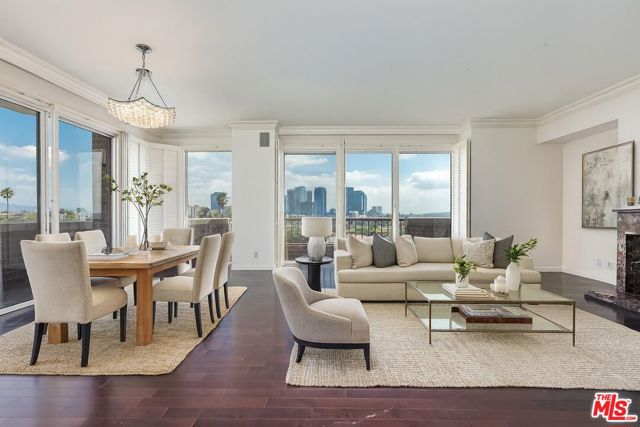
El Portal
2401
Oxnard
$1,170,000
2,594
4
3
WELCOME TO THIS WONDERFUL CORNER LOT HOME IN OXNARD. THIS MOVE-IN-READY HOME FEATURES 2594 SQUARE FEET WITH 4 BEDROOMS AND 2.5 BATHROOMS, A FORMAL LIVING ROOM, A FORMAL DINING ROOM AND SPACIOUS FAMILY ROOM WITH FIREPLACE AND LOTS OF NATURAL LIGHTS. THE IMPRESSIVE THREE-CAR GARAGE PROVIDES GENEROUS STORAGE AND PARKING, EXTRA WIDE DRIVEWAY AND SIDE YARDS OFFER AMPLE SPACE FOR 2 TO 3 RV PARKING OR A BOAT. IN THE BIG SIZED BACKYARD, THERE ARE VARIOUS TYPES OF MATURE FRUIT TREES- LEMON, AVOCADO, GUAVA, PEACH, APPLE, FIG, PERSIMMON, GRAPE, CHERIMOYA, AND MANY OTHER VEGETABLES AND FLOWERS - A PRIVATE RETREAT IDEAL FOR RELAXING OR ENTERTAINING. REMOVED AN OUTDATED POPCORN CEILING, FRESH NEW PAINT INSIDE, NEW ROOF, NEW BATHTUB IN MASTER, AND ALL NEW DOUBLE PANE WINDOWS! JUST MINUTES AWAY FROM MARINA, BEACHES AND THE SCENIC CHANNEL ISLANDS HARBOR. CLOSE TO ELEMENTARY SCHOOL AND PARK. THE LOCATION OFFERS FREEWAY ACCESS TO VENTURA, SANTA BARBARA, AND LOS ANGELES. DON'T MISS YOUR CHANCE TO OWN THIS EXCEPTIONAL PROPERTY!!

Mission Hills
2056
Oxnard
$1,170,000
2,683
4
3
This stunning 4-bedroom, 3-bath residence offers a lifestyle you've always dreamed of. The main level flows effortlessly with a beautiful mix of hardwood and elegant tile floors, leading you through a spacious kitchen home designed for both grand entertaining and cozy family moments. Multiple living spaces, including a formal dining room, a welcoming living room, and a spacious family room. A rare and invaluable feature is the convenient downstairs bedroom and a bath, perfect for a home office, a comfortable guest suite. Upstairs, a serene retreat awaits with three additional bedrooms with a Master bedroom and the additional practicality of a Jack and Jill bathroom. The open-hallway design creates a sense of space and light, making the home feel even more expansive. Gather with friends around the inviting fire pit on the backyard or on the side addition beautiful patio on cool evenings, or stroll through your private grove of fruit trees—a truly unique and bountiful feature. Schedule your tour today!
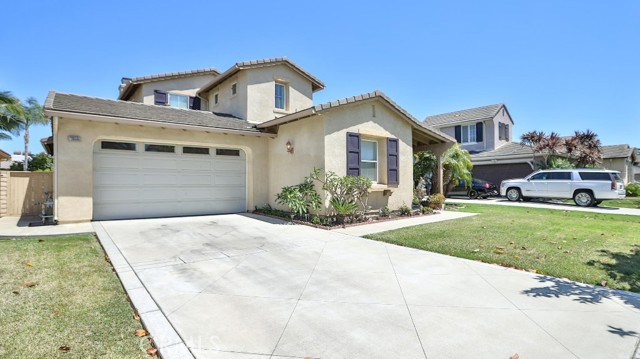
Mccart
1508
Brea
$1,170,000
1,607
3
2
Welcome to this stunning single-story pool home, beautifully remodeled and perfectly located in the highly desirable city of Brea. Sitting on a spacious corner lot, this residence combines modern elegance with everyday comfort and resort-style living. Step inside and you’re greeted with an open-concept floor plan featuring wood-look tile flooring, recessed lighting, and large windows that fill the space with natural light. The dining and living areas flow seamlessly into the chef’s kitchen, complete with quartz countertops, a waterfall island, stainless steel appliances, white shaker cabinetry, and double ovens—making it both stylish and functional for everyday living or entertaining. The spacious family room, anchored by a cozy fireplace, opens to the backyard through French doors—leading you to your own private retreat. Outside, enjoy a sparkling pool, a covered patio with lounge seating, custom paver hardscape, and a turf play area—designed for both relaxation and entertainment.Located in a quiet neighborhood with award-winning Brea schools, shopping, dining, and easy freeway access, this home truly offers the perfect blend of lifestyle and convenience. Don’t miss the opportunity to call this Brea gem your forever home!

Camino De La Luz
660
Newbury Park
$1,170,000
2,056
3
3
Welcome to this spacious and well-maintained home located on a quiet cul-de-sac in the desirable Harvest Moon tract in Dos Vientos Ranch. This popular floor plan features a loft/bonus room that can be converted into a 4th bedroom. The downstairs bedroom and bathroom with stall shower are ideal for guests or multi-generational living. The home boasts an open and airy layout with soaring ceilings and abundant natural light. There is a dining room off the living room. The kitchen offers ample counter and cabinet space, a breakfast area, and opens seamlessly to the inviting family room — great for entertaining or everyday living. Upstairs, you'll find a generous primary suite with a large walk-in closet, an en-suite bathroom featuring dual sinks, a walk-in shower and separate tub. There’s an additional upstairs bedroom and a convenient upstairs laundry room. A study area with desk and cabinet makes an extra remote work or homework area. Additional highlights include an oversized 3-car garage with built-ins, central A/C and more. Residents have access to community amenities such as greenbelts, parks, playgrounds, and a resort-style pool and spa. Enjoy nearby hiking and biking trails and benefit from proximity to highly-rated schools. Dos Vientos boasts nearby parks offering tennis, pickleball, basketball and volleyball courts, sports fields, picnic areas, a recreation center and much more.
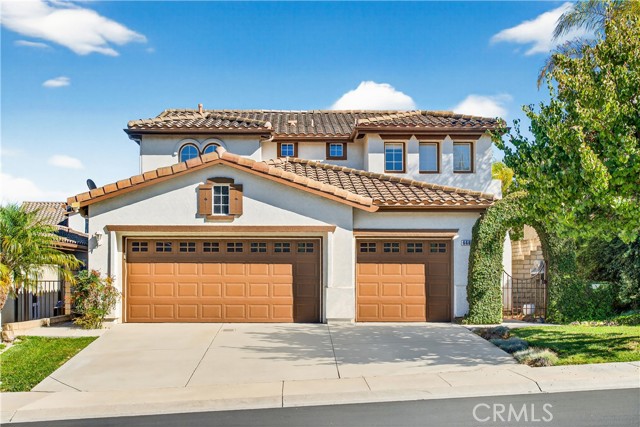
Fanwood Ave.
5019
Lakewood
$1,170,000
1,952
4
3
Welcome to this Absolutely Gorgeous Lakewood Home!! Come see this stunning, freshly painted property that blends modern luxury with everyday comfort. Every inch of this home has been thoughtfully updated with impeccable taste and finishes throughout. Beautifully maintained home, with bright, natural light. A true chef’s delight! The kitchen features: white shaker cabinets with soft-close drawers, quartz countertops, a stylish gray glass subway backsplash, stainless steel appliances, pantry, and a farmhouse sink under a modern ceiling-mounted range hood. Enjoy waterproof laminate flooring, recessed LED lighting, a Nest thermostat, and central heat and air. All bedrooms are spacious and well-lit, and bathrooms have newly glazed tubs and titles. Additional highlights include a 200-amp electrical panel, RV driveway and multi-car parking, new exterior paint and landscaping, SOLAR PANELS, and a large attic with pull-down storage. The backyard is perfect for entertaining with fruit trees, a patio, and a built-in brick firepit. BONUS!!! THIS PROPERTY COMES WITH CITY-APPROVED ADU PLANS AND A SEPARATE ADDRESS, READY FOR YOUR FINISHING TOUCH! BUILD IT OUT AND ENJOY POTENTIAL RENTAL UNIT OR A PERFECT IN-LAW SUITE. Located near major freeways, grocery stores, restaurants, and shopping centers, plus wonderful city parks - all within a family-friendly neighborhood known for its welcoming community. Don’t miss this beautiful gem with endless potential !
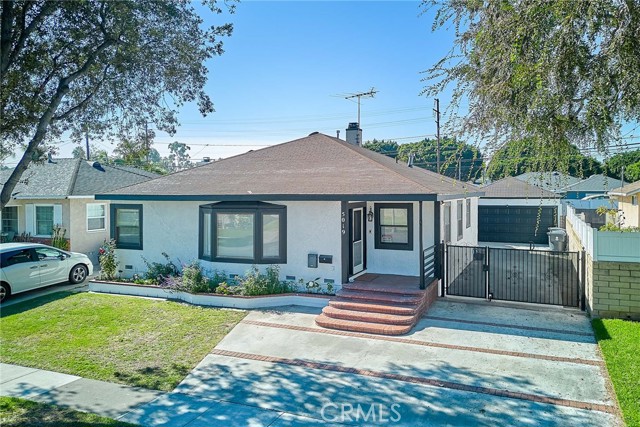
Via Brida
36
Rancho Santa Margarita
$1,170,000
2,032
3
3
: Located in the highly desirable Melinda Heights community, this spacious 3-bedroom, 2.5-bath home offers an additional bonus room ideal for a 4th bedroom, office, or flex space. The home features a bright, open layout with high ceilings and abundant natural light. The main level includes a generous living area, dining space, and a functional kitchen with ample storage. Upstairs, the primary suite offers a comfortable retreat with an en-suite bath and walk-in closet. The secondary bedrooms are well sized, and the bonus room provides valuable extra living space. The backyard includes both hardscape and planting areas, offering a versatile setting for outdoor enjoyment. Solar panels add energy efficiency and long-term utility savings. Conveniently located near top-rated schools, parks, trail systems, and local amenities. Priced to sell quickly, this home presents a strong opportunity to personalize and update to your preferences in a sought-after neighborhood.
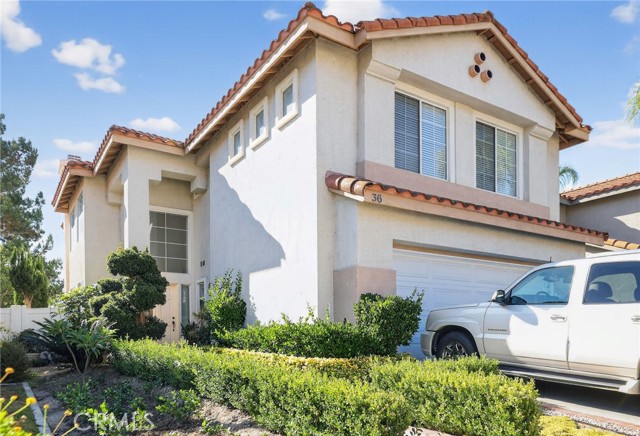
Windsweep Rd
6008
Bethel Island
$1,169,990
2,050
3
2
A three bedroom single story home with high ceilings in the main living areas. The third bedroom can be converted to a den. Amazing views, 12-foot ceilings, and no stairs in site – The Cobalt floorplan welcomes you home. Stepping in from the covered front porch you are greeted by views of the water. The open concept great room and dining room flow into the outdoor living space with optional sliding glass doors. The gourmet kitchen is perfect for entertaining intimate parties or family gatherings with its in-island sink and dishwasher. A large laundry room is tucked behind it just off the two-car garage. In the front corner the second and third bedroom can be used for guest or office space when built with a den. Towards the water, the master suite with tray ceiling affords even more scenic enjoyment of the lagoon. The spa like master bath is designed with separate dual vanities flanking a soaking tub.
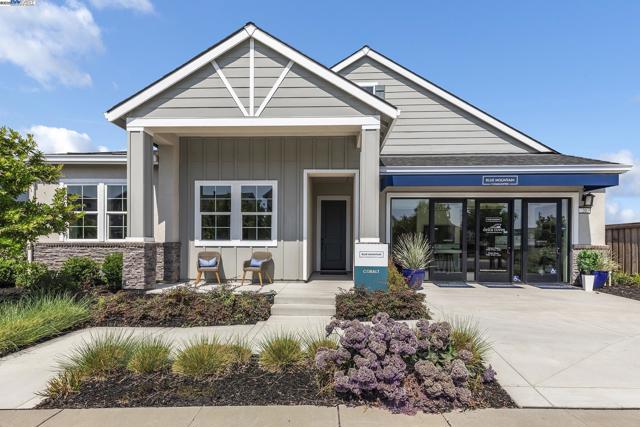
Dunleer Way
14649
San Diego
$1,169,900
1,875
3
3
Welcome to AERO, brand new construction in the Meadow's district of the master-planned community of 3 Roots! AERO's Plan 1 is an exceptional 1,875 sq. ft. tri-level detached condo, featuring 3 spacious bedrooms and 3 full baths. The main living floor boasts one bedroom, providing convenient accessibility, which can also double as a home office, while the 2 generously sized bedrooms on the 3rd level ensure privacy. The 9 foot ceilings and 3rd floor laundry offer spaciousness and convenience. This thoughtfully designed floor plan is flooded with natural light, thanks to the ample windows throughout. The modern and contemporary architecture is complemented by the designer selected options and upgraded flooring which is included in the price. This home is ready for move in! Residents receive membership to the state of the art Fit and Rec Center, complete with a beach entry family pool with cabanas, spa, and an adult lap pool. There are 8 miles of scenic trails, 38 acres of curated parks within the 3 Roots community. The experience of living in this vibrant community is perfect for those seeking a balance of comfort and active lifestyle with minimal maintenance. Don't miss the opportunity to call this home! Photos are for representational purposes only and are artist renderings.
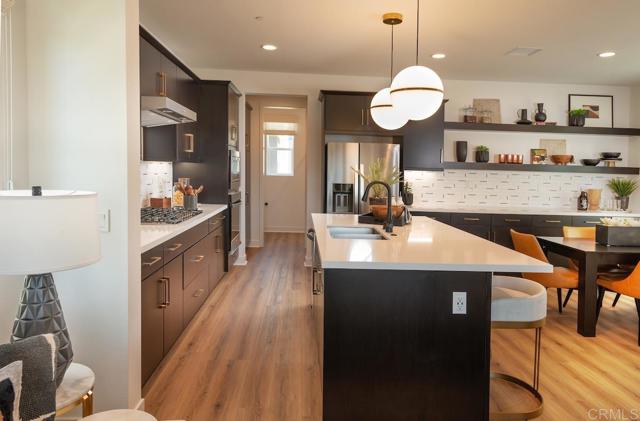
Southcliff
321
South San Francisco
$1,169,800
1,330
3
2
Two story 3 beds. 2 baths. Bonus Room. Designed for real lifeand really good living. Updated bathrooms that feel boutique. Refinished hardwoods to perfection. Air quality? Next-level clean with the EV130 RenewAire - air purifying system running through the entire home (yep, even in the heated Bonus Room). Bonus Room: Work, lift, create, chillyour space, your rules. Deck: Sunny, spacious, and built for BBQs, coffee rituals, and weekend resets. Quiet cul-de-sac. Modern living. Sewer lateral certified. Pest work done. Brand-new garage door + motor for smooth arrivals. Zero hassle. Basically: move-in-ready without any drama. Near SSFs new Library & Civic Campus, Police HQ, Westborough, BART, 280/101. Tour it today. Homes this dialed-in dont sit long.

Ishan St
6734
Tracy
$1,169,000
3,372
5
4
Live the Dream in Pearl Village | Impeccable 5-Bedroom Smart Home on a Massive Lot with Paid Solar. Welcome to 6734 Ishan St. This stunning 2021-built residence in the coveted Pearl village is more than a home—it's a sanctuary of light, space, and sophisticated design, meticulously crafted for family living and grand-scale entertaining. Step through the door and be embraced by a flood of natural light illuminating a flawless, well-planned floor plan boasting 3,372 square feet of pure luxury. Designed for Modern Living & Effortless Entertaining - The heart of the home is an open-concept living space that flows seamlessly, perfect for daily life and hosting memorable gatherings. The gourmet kitchen is a chef's delight, featuring premium upgrades, sleek countertops, and top-of-the-line appliances, making it the perfect command center for any occasion. Your Private Main-Level Retreat. Discover the ultimate convenience and privacy with a spacious master suite located downstairs. This peaceful haven offers a serene escape, complete with a luxurious en-suite bathroom. NEM2 Solar + Triple Power wall Backup - A 7.06 kW paid solar system paired with 3 Tesla Power walls (40.5 kWh) delivers whole-home backup and ~$3,000/year in transferable energy savings.
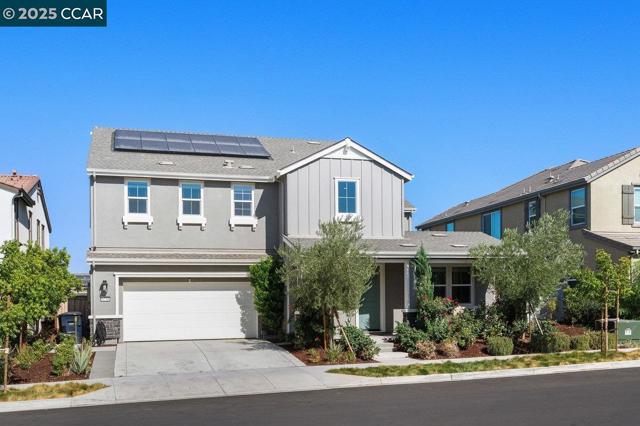
Barcelona dr
605
Sonoma
$1,169,000
2,809
4
3
This beautifully maintained two-story home in Sonoma County is nestled near both the Sonoma raceway and renowned wineries. Featuring four spacious bedrooms and 3 full bathrooms, this home comes from its original owner who has lovingly kept it in excellent condition. Enjoy cooking at your new kitchen island while you entertain friends and family in the open concept floor plan. The spacious backyard is adorned with fruit trees and a patio to extend your entertaining outdoor. This home is the ideal blend of comfort, convenience and charm, making it a perfect find in the heart of Sonoma County. Hurry, because this one will not last!
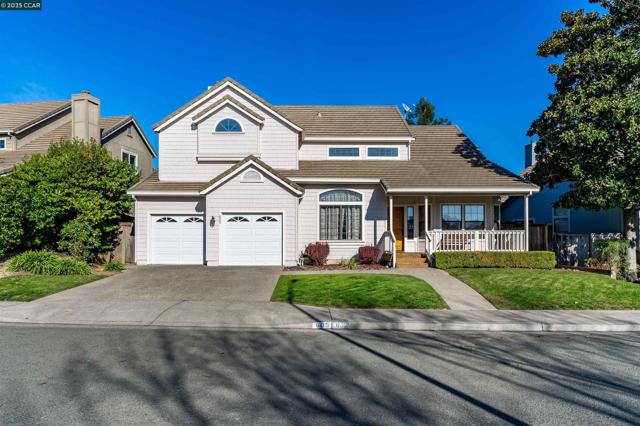
Francis
335
La Habra
$1,169,000
2,118
3
3
Gorgeous Custom Newer Construction Built from the Ground Up in 2017! This remodeled single level home is located in the highly desirable City of La Habra. The beautifully updated residence offers a rare and expansive single level floor plan featuring 3 bedrooms with an optional 4th bedroom, 3 bathrooms, and approximately 2,118 square feet of living space on a generous 7,168 square foot lot. You are welcomed by a lush landscaped front yard before stepping inside to an open concept great room with a spacious living area, recessed lighting, and abundant windows that fill the home with natural light. The living area seamlessly flows into the formal dining space, creating the perfect setting for gatherings and entertaining. The elegant gourmet kitchen features custom cabinetry, granite countertops, a stylish backsplash, stainless steel appliances, and an oversized center island with a breakfast bar that is ideal for casual dining. The private primary suite includes a large walk in closet and a beautifully remodeled ensuite bathroom with dual sinks and a shower in tub. Two additional bedrooms are generously sized with excellent closet space. The home also includes two remodeled oversized hallway bathrooms, each with a shower in tub. A versatile bonus room offers endless possibilities and can easily be used as an optional 4th bedroom, a home office, a gym, or anything else you may desire. A convenient indoor laundry room with a sink adds additional functionality. The backyard is an entertainer’s dream with custom hardscape, a cozy gazebo, ample open space for outdoor dining and relaxation, and a selection of fruit trees including lemon, fig, and jujube. The yard offers a perfect blend of greenery and low maintenance. Additional highlights include an attached 2 car garage with direct access, Brand New flooring in most areas, a built in indoor fire sprinkler system, an automatic sprinkler system, and more. Located in a prime La Habra neighborhood near schools, parks, shopping, dining, and entertainment. This is a rare opportunity as homes of this caliber seldom come on the market. The home truly shows pride of ownership and has been lovingly cared for by one family and is now ready to welcome the next.
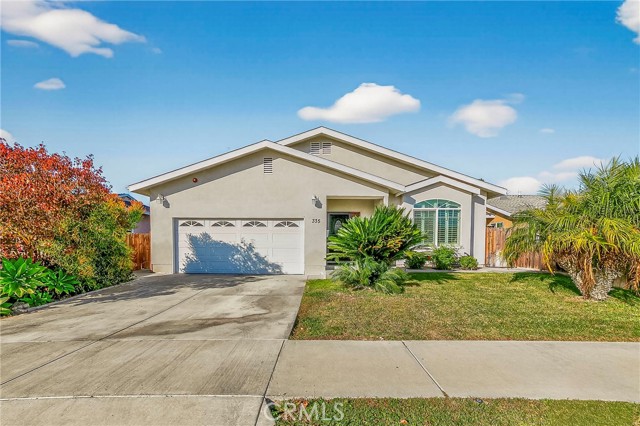
Marigold #15
20
Irvine
$1,169,000
1,578
3
3
Welcome to this stunning, completely renovated home, nestled in the highly sought after exclusive community of Woodbridge. This spectacular home boasts 1,578 square feet of living area with 3 bedrooms and 2.5 baths with a bonus room that can be used as a den/office or fourth bedroom. The spacious floor plan comes with new luxury vinyl flooring throughout, newly remodeled bedrooms and bathrooms, GE stainless steel appliances, Quartz countertops, LED lighting throughout, new interior paint, and new baseboards throughout. This home is centrally located to luxurious shopping, world famous dining, and entertainment. The community HOA includes two beautiful lakes, beach lagoons, parks, numerous pools, tennis and pickle ball courts, with boating and fishing amenities. This home is within minutes to prestigious schools within the award winning Irvine Unified School District. In addition, there is NO MELLO-ROOS to keep property taxes low! Highlight video available in Virtual Tour Link.
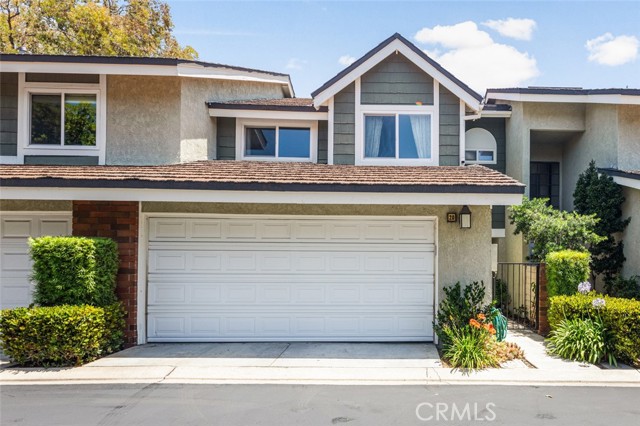
Ranchito
6956
Van Nuys
$1,169,000
2,171
4
3
Classic California living in an enclave of well-established residences, this timeless home showcases the artistry, design, and craftsmanship of a bygone era. From the manicured landscaping to the panoramic picture window and color-saturated stained glass panels of the Arts & Crafts front door, every detail captivates. A formal entry welcomes you in and invites you to pause. Your eyes are drawn to the handcrafted herringbone brick fireplace framed by glass sidelights. You immediately experience the difference in the details — rich inlaid hardwood floors, architectural corbels, solid wood doors, classic moldings, and spectacular fireplaces reflect enduring quality. The expansive chef’s kitchen blends modern luxury with vintage charm, appointed with custom-built sage soft-close cabinetry, gleaming carrera quartz countertops, beveled subway tile backsplash, new stainless dishwasher and French-door refrigerator, and an abundance of storage. The coveted butler’s pantry—ideal for entertaining—includes a wine and champagne refrigerator, open wood shelving, prep sink, and designer fixtures make this space unforgettable. A sprawling floor plan flows to inviting rooms and gathering spaces, including a cozy den with built-in shelving and skylight — perfect for quiet moments, new memories, and relaxed living. Two generously sized bedroom suites provide flexibility for multi-generational living: one with a private balcony, the other with ensuite bath and French doors opening to a serene backyard retreat. Enjoy evenings under the covered cabana, with screens and curtains for comfort and privacy, surrounded by professional landscaping and warm lighting creating ambiance. A charming backyard gazebo is a sweet spot to use your imagination: Sunrise yoga stretches, an artist's atelier, a play space, poker, whiskey & cigars, afternoon tea, or a hammock, a good book and afternoon naps. Resting on an expansive 9,000+ sq ft corner lot, the home is framed by elegant wrought-iron fencing and an arched entry gate. The oversized garage includes a separate room—perfect as a home office or creative studio. A thoughtfully placed utility/mudroom with laundry hookups off of the kitchen enhances everyday convenience. A true character home in the heart of the Valley — blending craftsmanship, comfort, and classic California elegance. Convenient to Burbank Studios, Lake Balboa, the Arts District, NoHo haunts, and iconic dining at Norms Diner — “Where life happens.” Welcome Home.
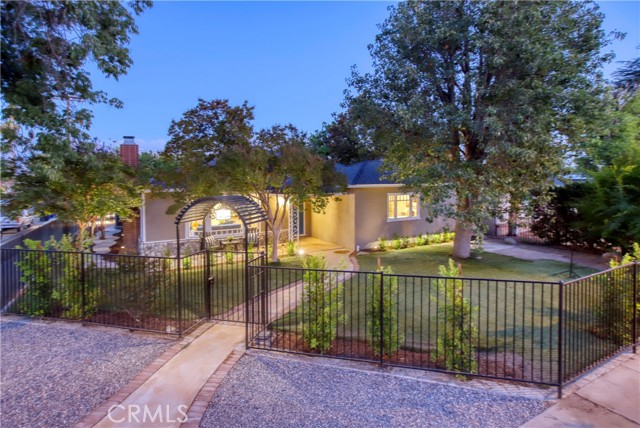
Long Trot
21644
Escondido
$1,169,000
2,868
4
3
Peacefully situated in the rolling hills of Escondido, this Harmony Grove Village 2018 built home delivers that “away from it all” feel while still keeping you minutes from everything North County has to offer. With 4 bedrooms, 3 baths, and nearly 2,900 sq ft, it blends modern design with everyday comfort. The upgraded chef’s kitchen with a generous island and walk-in pantry flows into the open living and dining spaces. Just beyond, the California Room with fireplace creates a dreamy indoor/outdoor extension leading to your private, fully fenced turf yard. With no neighbors behind and the home set back from the street, you’ll enjoy an extra layer of privacy—perfect for BBQs, gatherings, or simply unwinding in peace. Downstairs features a guest bedroom and full bath, while upstairs offers a spa-like primary suite with a massive walk-in closet, a generous loft (with potential for an additional bedroom), an oversized laundry room, and plenty of storage to keep life organized. The real star of the show? Owned solar! Plus, a tankless water heater and smart thermostats keep energy bills in check. Life in Harmony Grove Village means resort-style amenities at your fingertips with pools, trails, mountain views, parks, and a sense of community, all right outside your door. And when it’s time to venture out, you’re just a short drive to Del Sur, San Elijo, the Carlsbad beaches, local dining, breweries, and Downtown Escondido shopping.

Greenbank
317
Duarte
$1,169,000
1,927
3
2
Charming Home in the Highly Desirable Fish Canyon Community Nestled in the sought-after Fish Canyon neighborhood, this beautifully updated home offers comfort, functionality, and scenic beauty. Thoughtful upgrades include water-resistant flooring in the living room, hallway, and bedrooms, along with fresh interior paint that creates a light, welcoming ambiance. The spacious living room features a cozy fireplace and seamlessly connects to the kitchen, which is equipped with granite countertops, elegant cabinetry, newer appliances , and a sunny breakfast counter. A formal dining room opens to a large family/sunroom with soaring ceilings and expansive windows that fill the space with natural light and offer stunning views of the backyard. The inclosed sun room is permitted 429 sq ft Step outside and enjoy nearly 10,000 sq ft of outdoor space, complete breathtaking mountain vistas—perfect for entertaining, gardening, or creating your dream outdoor retreat. Additional features include double-pane windows, central air and heating, ceiling fans , and a newer water heater. The attached two-car garage offers ample storage and convenient parking. Award winning schools nearby including the California school of the arts. Ideally situated near Royal Oaks Park, scenic hiking and horse trails, the Rancho Duarte Golf Course, and the City of Hope Medical Center—with convenient access to the 210 and 605 freeways—this home offers a perfect blend of tranquility and everyday convenience. Don’t let this wonderful home pass you by!
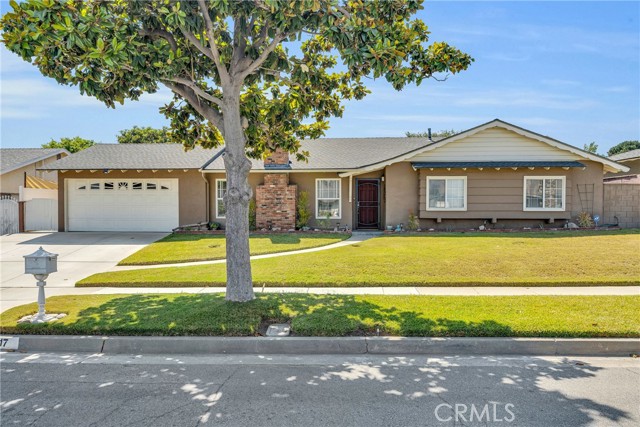
Marengo #102
239
Pasadena
$1,169,000
1,547
3
3
First time on the market for sale. Own a contemporary, spacious and serene home base near the heart of Pasadena. Set in the sleek Monaco Terrace, walking distance from the Del Mar Gold Line station and Pasadena shopping and dining, this stylish two-level condominium is open, modern and filled with the latest amenities. On the first level, a gourmet island kitchen gleams with quartz counters, tile backsplash and stainless steel appliances including a built-in microwave. The spacious living room opens to this setting, the dining area, and a private front patio. A half bath completes this floor. The second level is home to three bedroom suites with generous walk-in closets, a balcony and a laundry closet, carpet, striking light fixtures and sleek blinds add to the polished tone. Behind-the-scenes amenities include security system, central HVAC, tankless water heater, and two-car detached garage.Outdoors, features an inviting landscaped courtyard with a barbecue and grassy area.
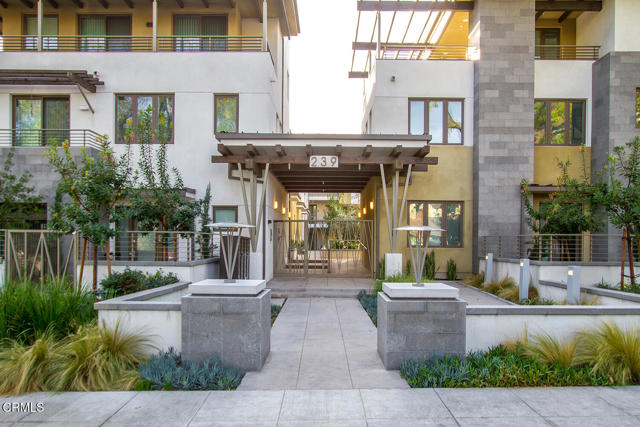
Shell Beach #219
2727
Pismo Beach
$1,169,000
1,037
1
1
Discover comfort, style, and the laid-back elegance of California’s Central Coast in this beautifully furnished one-bedroom, one-bathroom suite at Dolphin Bay Resort & Spa in Shell Beach. Situated in a peaceful location within the resort, this spacious residence offers ocean views from a private balcony, where you can relax and enjoy the coastal breeze and the sound of waves in the distance. The open-concept layout is designed with comfort in mind, featuring high-end finishes including travertine tile, granite countertops, and custom wood cabinetry. The gourmet kitchen is equipped with professional-grade stainless steel appliances, a generous breakfast bar, and a seamless flow into the dining and living areas, making it ideal for entertaining or quiet evenings at home. The inviting living space features a cozy fireplace and sliding glass doors that open to your private balcony, offering a view of the Pacific. The large bedroom offers a peaceful retreat, complete with ample closet space and an en-suite bathroom featuring an ADA-compliant shower and vanity. As a homeowner, you’ll enjoy all of the premium resort amenities Dolphin Bay has to offer, including a heated oceanfront pool and hot tub with poolside service, the award-winning Lido Restaurant and Lounge, a full-service spa, 24-hour fitness center, concierge, valet parking, BBQ areas, fire pits, and beautifully maintained oceanfront grounds. Whether you're seeking a full-time residence, a luxurious vacation escape, or a hands-off income-producing rental through the resort's management program, this turnkey suite offers a unique opportunity to own at one of the Central Coast’s most desirable beachfront destinations. Schedule your private tour today and experience the refined coastal lifestyle that Dolphin Bay is known for.
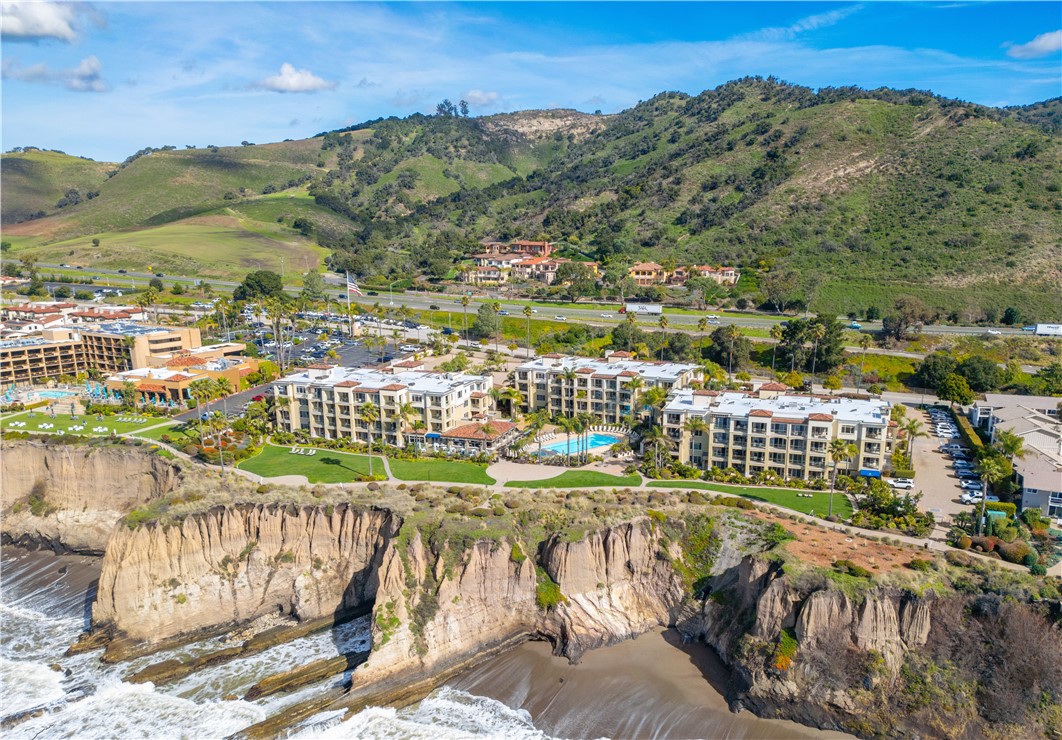
Tolowa
4203
San Diego
$1,169,000
1,316
3
2
Stunning fully remodeled single-story home on a desirable corner lot in the heart of Clairemont, one of San Diego’s most sought-after communities. Boasting an open floor plan filled with natural light, this modern gem features dual-pane windows throughout, a brand new HVAC system, and a spacious chef’s kitchen with a massive waterfall island, new appliances, and sleek finishes. The private primary suite offers a luxurious retreat with an elegant dual vanity and a beautifully upgraded shower. Enjoy incredible curb appeal with new landscaping, an irrigation system, and a brand new fence enclosing the entire property. The freshly drywalled garage with epoxy flooring adds a polished touch, while the expansive outdoor patio is perfect for entertaining or relaxing. With a new roof and every detail thoughtfully updated, this home is truly move-in ready and a must see!
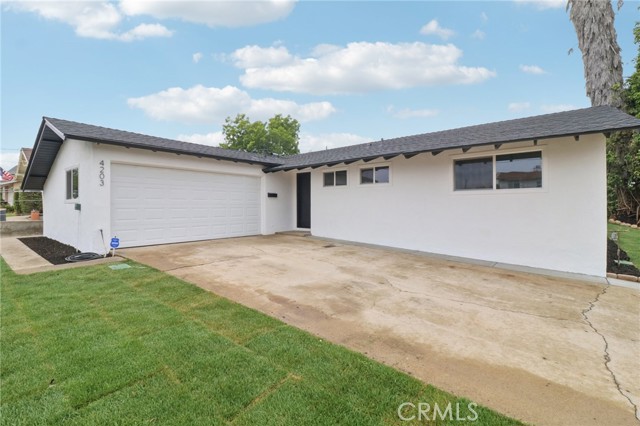
Glencoe #104
4080
Marina del Rey
$1,169,000
1,340
2
2
Modern Loft Living in the Heart of the Marina Arts District! Welcome to Gallery Lofts where clean, modern design meets the creative energy of one of Marina del Rey's most vibrant neighborhoods. This stunning 2-bedroom, 2-bathroom ground-floor unit offers nearly 11-foot ceilings, expansive floor-to-ceiling windows, and oversized Fleetwood sliding doors that flood the space with natural light and create seamless indoor-outdoor flow to a private ~280 SF balcony lined with lush palms. Designed with a contemporary open-concept layout, the sleek kitchen features stainless steel appliances, while the oversized primary suite boasts a custom walk-in closet and a luxurious bath with soaking tub and separate glass shower. Additional highlights include: *Hardwood flooring *Central A/C & heat *Upgraded shower fixtures in primary bath *Closest systems *Brand NEW water heater *In-unit laundry *2-car parking & ample guest parking Gallery Lofts offers residents a peaceful, artfully landscaped community with a serene outdoor lounge, BBQs, and a double-sided fireplace perfect for entertaining or unwinding.All of this just minutes from Abbot Kinney, Playa Vista, the beach, bike paths, shops, restaurants, theaters, grocery stores, and everything Marina del Rey has to offer! **Developer approx. 1,340 SF; LA County Assessor shows 1,260 SF**
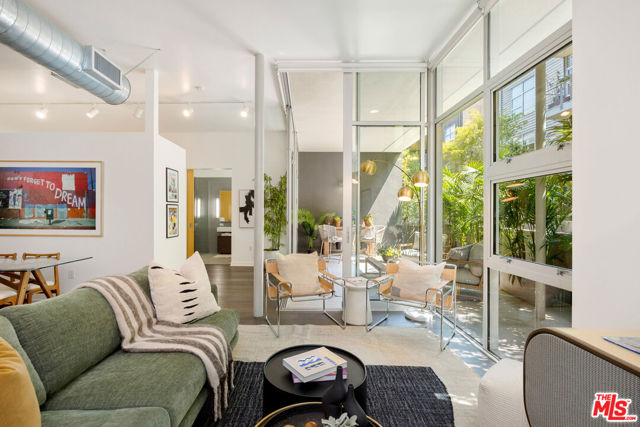
Long Hollow
40461
Coarsegold
$1,169,000
2,416
3
2
Tuscany Country Villa. Located on 320 acres of rolling hills and valleys, magnificent Oak and Pines trees throughout. Coarsegold Creek runs through the land. In the beautiful town of Coarsegold. Home set high on the land with views of property from home and front garden area. 11-foot-high ceilings. Sunken living room with fireplace. Lots of character. This is a light fixer, but what potential! Add on to home and have a true estate. One well and spring provides year around water. Sold with vacate lot next door that gives you access to the Yosemite Lake Owner Association, which has Pool/tennis courts/golf course/ 2 restaurants/club house etc. Chukchansi Gold Resort and Casino within 20 minutes. Bass Lake is just a few miles away. Yosemite and skiing just 35 mins away. Oakhurst 25 mins. Fresno (which has everything) 45 mins. Low HOA monthly fee. San Francisco/Carmel beach Big Sir approx. 3 hours away. Great for cattle and houses. A one-of-a-kind property. In William Act area. Please do not disturb Occupants without and appointments,
