Search For Homes
Form submitted successfully!
You are missing required fields.
Dynamic Error Description
There was an error processing this form.
Pine
380
Mammoth Lakes
$3,775,000
4,650
5
5
380 Pine is a stunning luxury residence in the prestigious Bluffs neighborhood of Mammoth Lakes, CA. This 4,650 sq ft home, built by DM Johnson Construction, offers spectacular views of the Sherwin Mountains, Mammoth Rock, and Mammoth Crest. Designed with Mountain Modern architecture, it features cedar siding, iron and glass railings, and a distinctive roofline inspired by the Minarets Range, all set on a sunny south-facing corner lot. Upon entering, you're greeted by a grand foyer that leads to a great room with a vaulted clear cedar ceiling. The main floor highlights oak hardwood floors, round iron chandeliers, and expansive windows that flood the space with natural light. The open concept includes a chef's kitchen with Wolf appliances, a SubZero refrigerator, quartz countertops, and a walk-in pantry, seamlessly integrating a dining area, cozy fireplace seating, and a versatile breakfast or game table nook. The main level houses two luxurious primary suites, each with ensuite baths and walk-in closets, as well as a separate powder room for guests. The lower level features a spacious family/game room, three additional bedrooms (one convertible to a home office), two baths, a mudroom, and a well-appointed laundry room. This "Smart" home includes modern conveniences for enhanced comfort and ease of living. The house is wired for shades in the great room and also wired for solar. The large lot offers plenty of space for everyone to enjoy. Experience the ultimate blend of luxury, craftsmanship, and natural beauty in this Mammoth Lakes property. For more details or to arrange a viewing, contact us at your convenience.
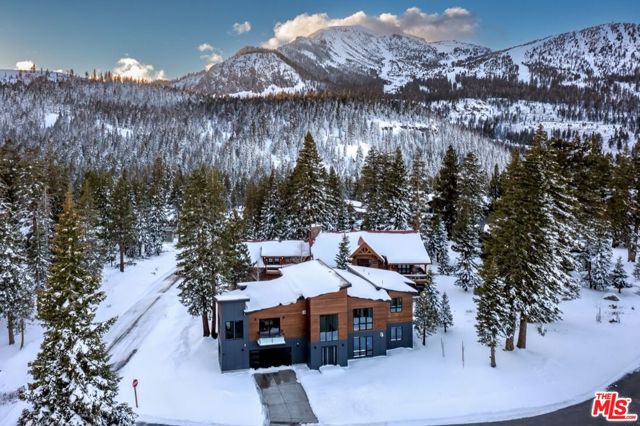
Bravo
1
Rancho Mirage
$3,775,000
4,600
5
6
Welcome to Bravo 7, located in the heart of Tamarisk, in Rancho Mirage. This private enclave of seven curated luxury homes by architect James M. McEachern and Developer Bravo Development is now hitting the market for the first time. This luxury residence at Bravo 1 boasts an oversized pool with two tiled Baja shelves and a step-down bar area with a fire pit. Upon entering through the pivoting glass door, you will be greeted by an impressive interior featuring soaring ceilings, fold-away glass doors, imported polished marble from Spain, and sleek custom cabinetry imported from Germany. The bathrooms and kitchen are adorned with high-quality Hansgrohe fixtures. The spacious great room, complete with a linear fireplace, is perfect for hosting grand-scale gatherings and seamlessly connects to the kitchen, backyard, and pool area. The estate offers 5 ensuite bedrooms and 5.5 baths, equipped with Fleetwood doors and windows, Miele appliances, smart-home lighting and communication systems, and luxurious Italian cabinetry in the primary suite's walk-in closets. Other notable features include illuminated bath mirrors, solar power, and a 3-car garage with epoxy flooring. This prestigious residential collection is conveniently located near The Ritz-Carlton Resort & Spa, Sunnylands, Palm Springs International Airport, luxury shopping, and fine dining. It presents an unparalleled opportunity to live a grand lifestyle that many can only dream
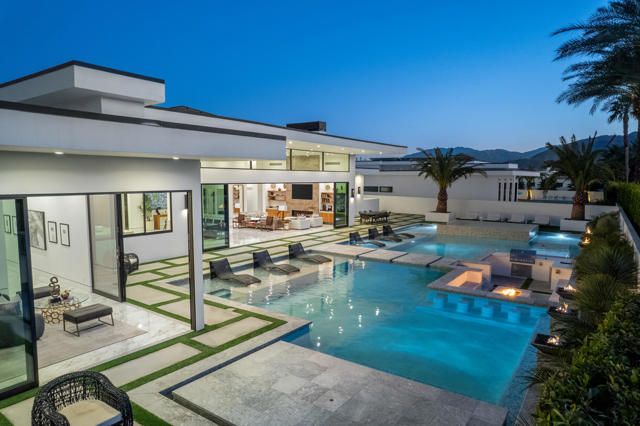
Catalina
1603
Redondo Beach
$3,775,000
3,200
4
5
Privately tucked away behind the main streetline, this custom coastal retreat is strategically shielded on both sides—intentionally secluded from road noise and foot traffic—while holding a discreet, near front-row seat to the Esplanade. Here, privacy meets social living, quietly obscured while in the heart of the Riviera Village. With sleek, modern architecture and a flexible, generational floor plan, it offers a rare blend of security, serenity, and a "Strand-adjacent" lifestyle typically reserved only for Hermosa and Manhattan’s premier pier pockets—just without the premium. Unique dining experiences, boutique shops, and daily conveniences found in the Riviera Village are just moments away, while the active lifestyle found along the Esplanade and the beach below are right around the corner. A large bedroom and full bath on the beach level has direct access from the garage, enjoys a large entertaining lounge area, access to all levels via a 3-stop elevator, and is ideal for guests, in-laws or returning young-adult household members. Wide-plank French white oak floors flow throughout, adding warmth to the home’s clean architectural lines. The second level includes three bedroom suites, each with its own bath. The primary suite features a double-door entry, a custom walk-in closet, and a serene, spa-inspired bathroom with dual vanity areas, a relaxing soaking tub, and a large walk-in shower. Main bedrooms are all on the entry level with full sized laundry on that same level. On the main level, the kitchen, dining, and living areas come together in an open layout designed for comfortable, effortless living. The kitchen features Calacatta marble countertops, a floating center island built for gathering, Sub-Zero and Wolf appliances, a walk-in pantry and a bonus home-office. The living area opens to a wraparound deck where you can enjoy the ocean air and views that stretch toward the horizon. From the main living space, stairs lead to a rooftop deck with sweeping, unobstructed views of the PV hill, the ocean and city lights—an ideal spot to take in the sunset. A spacious beach level room is currently fitted with a high-end golf simulator, creating a versatile space for entertainment and leisure. Blending contemporary design, ocean views, and an exceptional location, this luxury residence offers the prime coastal living in heart of South Redondo Beach.
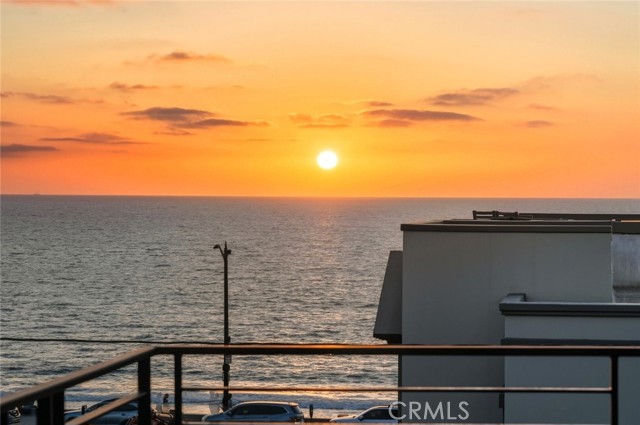
Old Spanish Trail
310
Portola Valley
$3,765,000
3,200
3
3
This Custom House was built in 2005/06 and was originally designed as a 5br/4.5ba/FR/DR/LR/ and with the option to have an attached (with separate entrance) in-law unit (ADU) and an oversized 3 Car Garage of approximately 4,500sqft. on over one acre. Seller has also furnished another preliminary plan sited for a separate ADU at the lower portion of the lot that would need an additional approval from the appropriate authorities. Seller at "buyers option" will complete any of the unfinished areas '"upon mutual agreement" as to the finishes best suited for them. Pictures of the the unfinished Rooms have been "Virtually Staged"
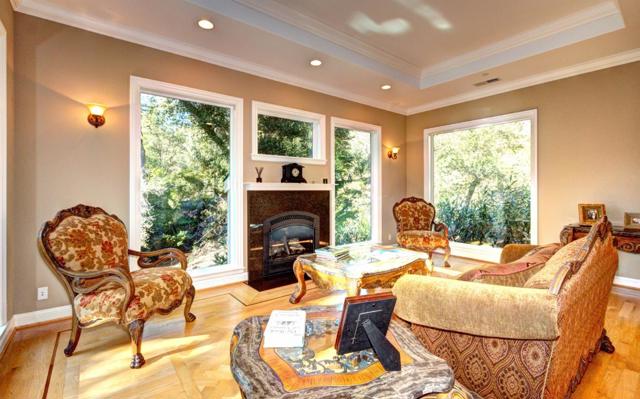
Carmel Riviera
142
Carmel
$3,750,000
4,260
4
4
Discover coastal living at its finest at 142 Carmel Riviera Dr, a spacious retreat in the highly sought-after Yankee Point neighborhood. Just a 7-minute drive to Downtown Carmel, this stunning home is perfectly positioned along the iconic California coastline and includes access to two private beaches. Enjoy sweeping ocean views and a rare amenity in Carmel - a private swimming pool - ideal for relaxing or entertaining under the sun. The home's generous open-concept design offers seamless flow between living, dining, and kitchen areas, creating an inviting space filled with natural light. Most of the rooms are conveniently located on the main floor, while the expansive primary suite occupies the upper level, providing privacy and breathtaking vistas. Whether you're curling up by the fire or stepping out to the poolside patio to watch the sunset, this home blends comfort, elegance, and location. Embrace the California coastal dream in this one-of-a-kind property by the sea.
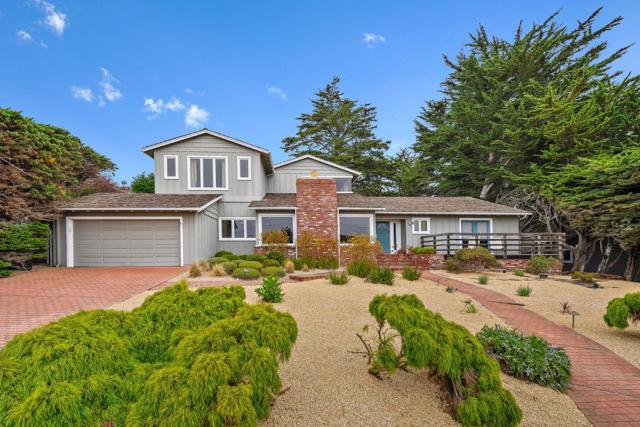
Pine Creek Rd
350
Walnut Creek
$3,750,000
3,043
4
3
Welcome to your own slice of paradise at 350 Pine Creek Road in Walnut Creek, CA! This charming property offers a unique blend of comfort and outdoor adventure, all nestled on a sprawling flat 1.43 acre lot. Featuring four spacious bedrooms and three well-appointed bathrooms, the home is designed with both style and functionality in mind. Boasting a large bonus room above the family room for an office, game room or play room. The open-concept living areas flow seamlessly, making it perfect for gatherings of any size. The kitchen is a chef's dream, equipped with modern appliances and plenty of counter space for culinary creations. Step outside to discover a world of possibilities. The property boasts a four-stall barn, ideal for equestrian enthusiasts or those seeking extra storage. An additional detached, powered, woodshop ideally situated for a possible future ADU, offering versatility, whether for guests or home office. With expansive outdoor spaces, this home invites you to enjoy the natural beauty and tranquility that surrounds you. Pool and spa with waterfall, barbeque area, firepit, conversation areas and beautiful landscaping. Backs to open space with views and vistas. Seller is offering a rate buydown-helping buyers win in this market! Lower rates mean lower payments! Views: Ridge
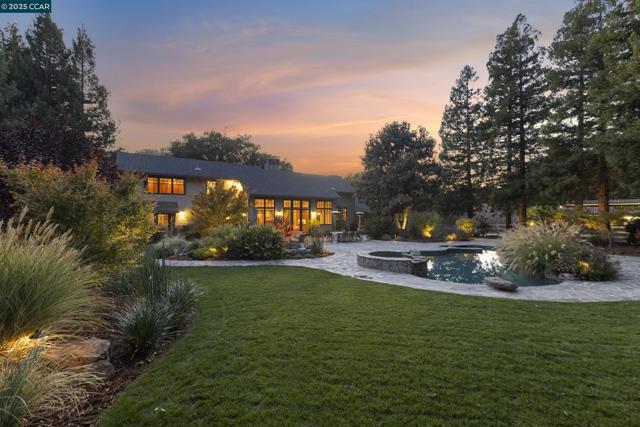
Dos Hermanos
17156
Poway
$3,750,000
4,527
5
4
Where the the trail ends, your dream begins with this 16-acre estate, rich with Spanish architectural influence and San Diego charm. True pride of ownership and craftsmanship are evident throughout this custom, one-of-a-kind property designed by Rodger Mohling. Perched atop a private mountain, the estate offers breathtaking 360-degree views—lush greenery surrounds the main home, with panoramic mountain vistas from every room. On clear days, you can even catch beautiful views of the ocean, downtown lights, gorgeous Catalina Island, Point Loma, and feel the refreshing San Diego breeze. The main residence features 4 spacious bedrooms, plus a maid’s quarters with its own 1 bedroom and 1 bathroom. The living spaces downstairs feature a dining area and formal sitting area with plenty of windows to take in the view of the gorgeous countryside and carefully curated landscaping. A second sitting area with a view of the courtyard makes a perfect music or art room. A beautifully detached guest house offers even more space with 2 bedrooms and 1 bathroom upstairs, and a gym, sauna and bathroom downstairs. Ideal for those who appreciate authentic architecture and serene country living, this estate also includes a pool and built-in BBQ area, a fenced horse corral and pasture, as well as a private tennis/pickleball court—bringing both relaxation and recreation to your doorstep. This home is perfect for those who seeking a custom, resort style space with plenty of amenities to keep you entertained year round.Ideal for multi generations to reside and live together. Fenced pasture with Oak Grove and several mature oak trees to provide shade on those hot days to lay under with a glass of lemonade. Plenty of avocado, persimmons and citrus trees that you wont be buying any fruit.
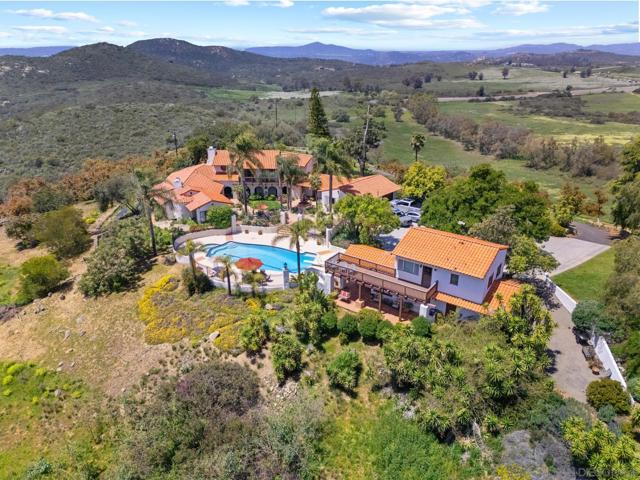
Coronado Ave
620
Coronado
$3,750,000
2,983
5
3
Charming Coronado Home with Endless Potential! Situated on a generous 7,625 sf lot, this spacious 5 bedroom, 3 full bath home offers both opportunity and potential in Coronado’s coveted "Country Club” neighborhood. Highlights include two large living areas, optional formal dining or den opening out to a private fenced backyard and large utility / laundry room conveniently located on the ground level. A cozy fireplace and inviting open concept kitchen with hard surface countertops and tons of cabinet space round out the kitchen great room area! The bedroom layout features three bedrooms on the main level, including a primary suite with 2 adjacent bedrooms allowing flex space for working from home, creating a private retreat or providing private entry and accommodation for a live-in caregiver, au pair or extended family and guests. Options abound to tailor the home to a variety of living situations. Warm wood floors flow throughout the living spaces, enhancing the home’s appeal and livability. Enjoy ample parking with a large 2-car garage & 2-car driveway, abundant storage, and a cozy front porch perfect for sunrise morning coffee! This home is move-in ready! For those seeking to create their dream home, the large lot and flexible layout present an ideal canvas for future renovations or expansion. Located on a quiet residential street close to Coronado's Blue Ribbon public schools and just blocks from Coronado's world famous beaches! With its prime location and blend of livability and potential, this Coronado gem is an opportunity not to be missed!
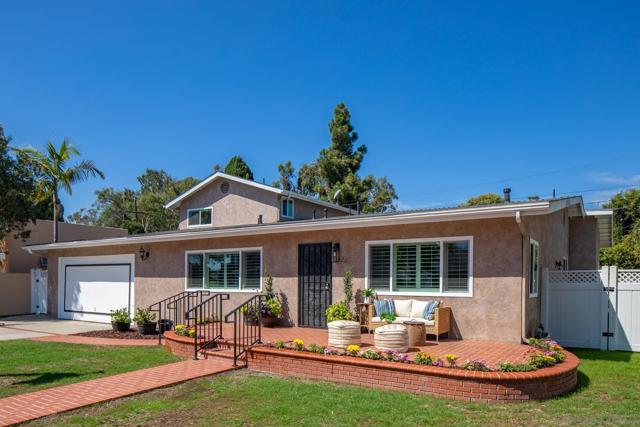
9200 Wilshire Blvd Unit 201E
Beverly Hills, CA 90212
AREA SQFT
2,131
BEDROOMS
2
BATHROOMS
3
Wilshire Blvd Unit 201E
9200
Beverly Hills
$3,750,000
2,131
2
3
A harmonious blend of privacy and indulgence, Mandarin Oriental Residences, Beverly Hills offers the intimacy of a private home enhanced by the legendary service of a five-star hotel. Designed in collaboration with internationally acclaimed 1508 London, each residence is a master class in refinement, where daily rituals are elevated into moments of quiet luxury. The rooftop is a sanctuary unto itself, with sweeping views of Beverly Hills' iconic palm-lined streets. Surrounded by citrus trees and fragrant plantings of lavender, rosemary and sage the rooftop oasis features a heated pool, towel service, and serene lounge areas infused with calming natural scents. Wellness offerings continue with an impeccable spa suite featuring private treatment rooms, a steam room and sauna, and a state-of-the-art fitness center with Technogym equipment, private ballet/yoga room, and a sunlit outdoor terrace overlooking Century City and the pool. On the ground level, residents enjoy access to a private boardroom and cozy fireplace lounge, perfect for entertaining or working from home in style. Around-the-clock valet, concierge, and residence services ensure every detail is handled with signature Mandarin Oriental grace and discretion. Residence 201E is offered at $3,750,000 and features a gracious two-bedroom layout with tranquil northwest exposures. A formal entry leads into a loft-like Great Room that flows effortlessly to a private treetop terrace. The open chef's kitchen is anchored by a leathered Taj Mahal quartzite peninsula, perfect for casual dining or entertaining. The en-suite guest bedroom overlooks the lushly landscaped Palm Court, while the serene primary suite offers a generous walk-in closet and five-fixture bath designed for total relaxation. Previously offered at $5,175,000, this residence presents an outstanding opportunity at a refreshing new price.
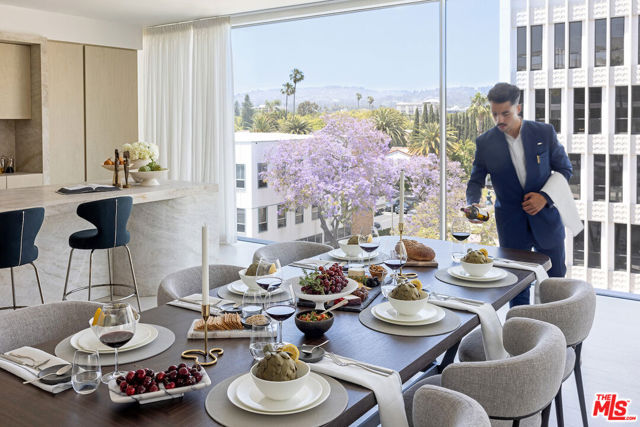
Woodward
553
Pasadena
$3,750,000
5,953
6
7
Don’t miss this rare opportunity to own a beautifully designed estate in Pasadena’s prestigious Michillinda Park neighborhood. Set on an expansive 18,516 sq ft lot, this remarkable residence offers approximately 5,953 sq ft of living space, featuring 6 spacious bedrooms and 7 bathrooms. The thoughtfully designed floorplan includes two main-level bedrooms ideal for guests or multigenerational living. The luxurious primary suite includes dual walk-in closets, a spa-style bathroom with a jacuzzi tub and steam shower, and a private balcony. Interior highlights include soaring ceilings, elegant chandeliers, custom woodwork, and marble flooring. The home is equipped with a spacious open-concept gourmet kitchen and a separate wok kitchen. Formal living and dining rooms, a family room, and a private office offer comfort and flexibility. Both the front and back yards are professionally landscaped with a year-round blooming rose garden. Peacocks are known to occasionally visit the grounds, adding charm and natural beauty to the setting. This is a rare blend of elegance, comfort, and tranquil outdoor living in one of Pasadena’s most desirable locations.
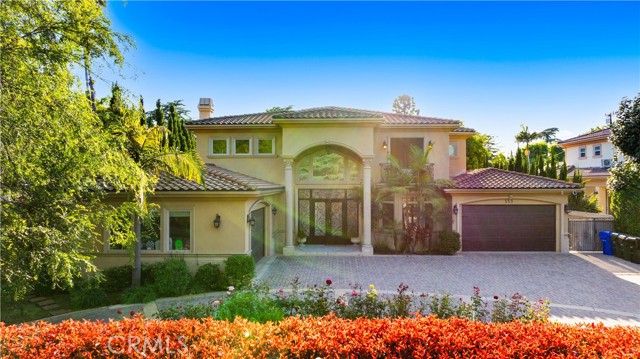
Sherbourne
1810
Los Angeles
$3,750,000
4,146
5
6
Stunning 2020 construction in central Pico Robertson area. Access through your own private courtyard where you are greeted w/ floor to ceiling Fleetwood windows & doors. Open floor plan w/ 1 en-suite bedroom + powder down w/ remaining 4 bedrooms + extra large deck on second level. The master is complete w/ balcony, soaking tub, & generous walk-in closet. 1st floor encompasses gorgeous open-plan kitchen; dining & living open to covered marble floor patio w/ built in BBQ & lush entertainers yard w/ pool, hot tub, waterfall, and vast cabana. Finishes & details include hardwood floors; Italian porcelain bathrooms; Nest air on each floor; surround sound; cameras; DVR; alarm + full Control 4 smart home system. Enjoy your own private staycation w/ the convenience of walking to the heart of Pico-Robertson, Beverly Hills, Culver City, and so much more dining & shopping! Photos may be from when home was staged.
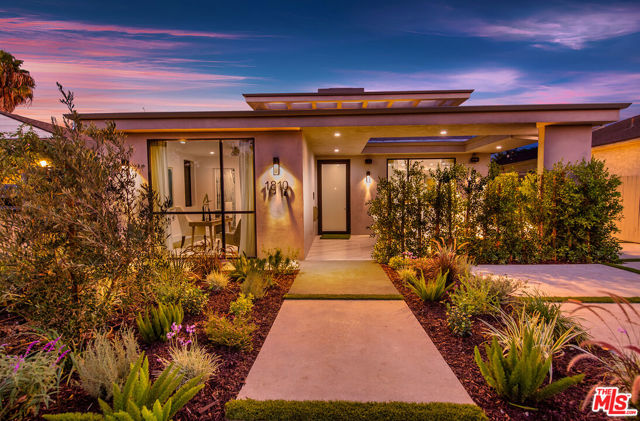
Longridge
3372
Sherman Oaks
$3,750,000
4,254
5
4
Perched above it all at the end of a quiet cul-de-sac in Longridge Estates, this one-of-a-kind Marshall Lewis designed architectural is a true retreat. Set on a full acre with sweeping jetliner views of the San Fernando Valley from nearly every room, this ultra-private 5-bed, 3.5 bath split-level blends nature, privacy, and that all important indoor-outdoor Iiving. Inside, hand-distressed hardwood floors, vaulted ceilings, a revamped Nest-controlled HVAC system, and tons of natural light create a space that feels both grounded and elevated. The open layout flows effortlessly from the dramatic living room to a sunny sitting room with wraparound windows that frame the mountains, canyons, and city lights like art. The formal dining area opens to a large view deck perfect for entertaining. The kitchen is smart and cheerful with stainless steel appliances and a breakfast room, while upstairs, the expansive primary suite is its own sanctuary with a fireplace, sitting area, and oversized balcony with panoramic sunrise views.
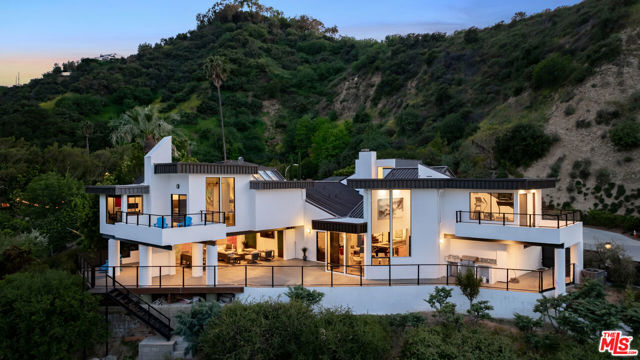
Oleander
10881
Fontana
$3,750,000
2,141
4
3
This exceptional zoned industrial property in San Bernardino County is perfect for any investor. It features the main house and duplex on site, situated on an approximately 41,580 sq ft lot. The zoning regulations allow for various uses . Currently being used as a front residential home with back duplex and garage conversion. All tenants are on a month to month lease. Front home features 4Br. 2 Full baths. Family and living room. Kitchen has been updated. Laminate flooring throughout. Back duplex has had a few upgrades in the last two years. Garage has been converted to a studio apartment. Each unit has laundry hook ups. Front tenant manages and maintains the property and has an agreement with the owner .Total potential monthly gross income ranges from $6000-$7000 a month. All this information has been provided but not guaranteed. Buyer is advised to inspect property and check all information pertaining to permits and or building requirements.
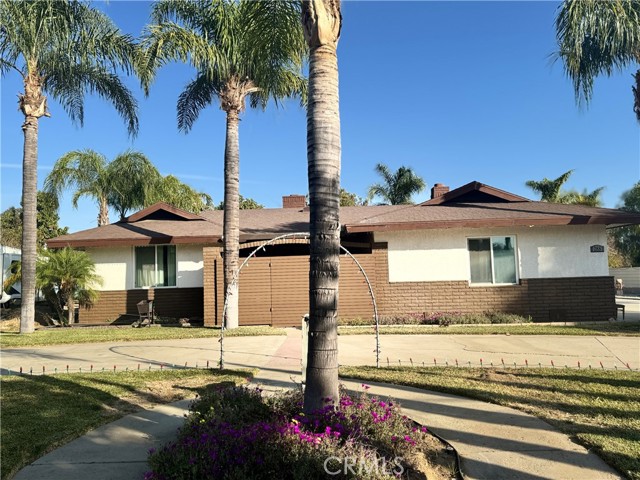
Addison
16846
Encino
$3,750,000
5,670
6
6
READY TO MOVE IN QUICKLY… REDUCED & PRICED TO SELL. This newly constructed luxury residence showcases an impressive open-concept floor plan, replete with meticulous attention to detail throughout. The soaring ceilings and multiple skylights create a bright and airy atmosphere, bathing the home in an abundance of natural light. With almost 6,000 sqft of living space, the property boasts five spacious bedrooms, plus a convenient one-bedroom accessory dwelling unit (ADU). Notable features include integrated sinks in every bathroom, custom millwork throughout, and a striking floating staircase. The gourmet chef's kitchen is equipped with custom white oak cabinetry, a butler's pantry, oversized island with bar seating, high-end Thermador appliances, and dual dishwashers. A spacious theater room provides an ideal setting for movie nights. The luxurious primary bedroom features an expansive walk-in closet, cozy fireplace, high vaulted ceiling, and spacious balcony. The opulent primary bathroom boasts a free-standing tub, double vanity, and generous shower space. Floor-to-ceiling glass pocket doors seamlessly connect the interior to the stunning outdoor oasis, complete with a pool/spa, automatic pool cover, expansive grassy space, and built-in BBQ center. The ADU provides a kitchen, gym, and large bedroom. Additional features include a Control 4 smart system, security cameras, and surround sound system. Ideally located near Encino's finest shops, restaurants, and offering easy freeway access.
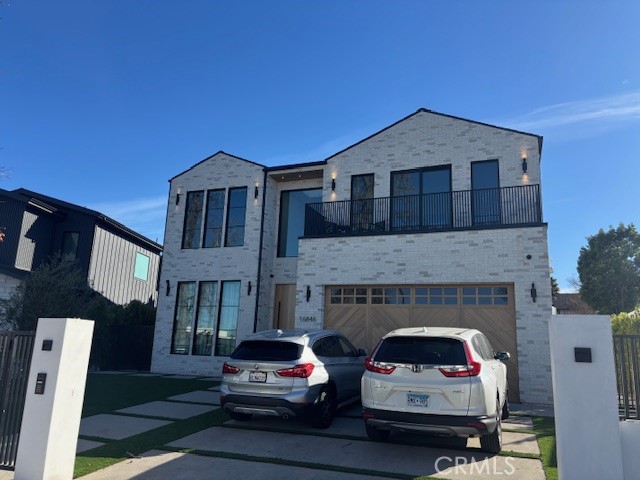
Mulholland
34136
Malibu
$3,750,000
4,377
3
3
Malibu Retreat with forever mountain views and surrounded by open space! This private mountain oasis exudes the ultimate in tranquility. Almost 2 acres and adjacent to 160 acres of State Park land. There are easy and endless hiking and riding opportunities available. Gated and secluded, yet only 10 minutes to the beach, 15 minutes to Westlake/Thousand Oaks, and 15 minutes to Malibu's shopping and restaurants. 3 bedrooms, children's "playroom", 3.5 baths, large living room with fireplace and loft, gym with steam shower, infrared sauna, huge primary suite, oversized 3-car garage, with workshop/storage area, fruit trees, cactus garden, greenhouse, oak trees and seasonal stream. This home is essentially "off the grid" with solar, Tesla batteries, and well water. Separate and fully-equipped 2 bedroom, 1 bath private/detached guesthouse with 500 SF of deck.
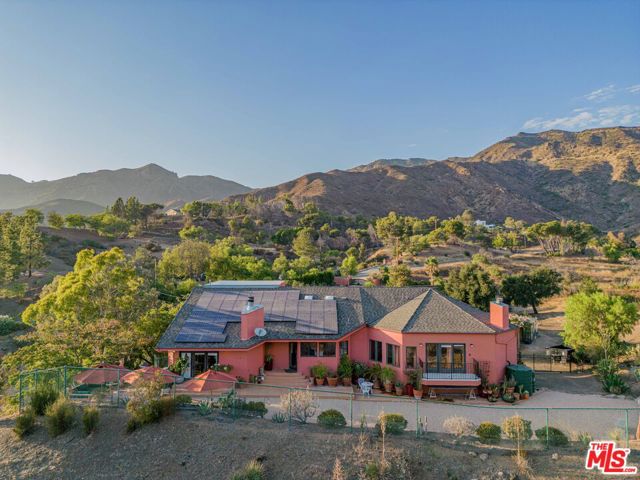
Collett
5115
Encino
$3,750,000
5,715
4
4
Located in the heart of Encino, CA, this stunning 4-bedroom, 4-bathroom estate offers luxury living across 5,715 square feet of beautifully designed space. Set on a generous 11,956-square-foot lot, the property features expansive living areas, high-end finishes, and a seamless indoor-outdoor flow perfect for entertaining. The backyard is a private oasis complete with a sparkling pool, ideal for enjoying the Southern California lifestyle. This home combines comfort, elegance, and space in one of the Valley’s most sought-after neighborhoods.
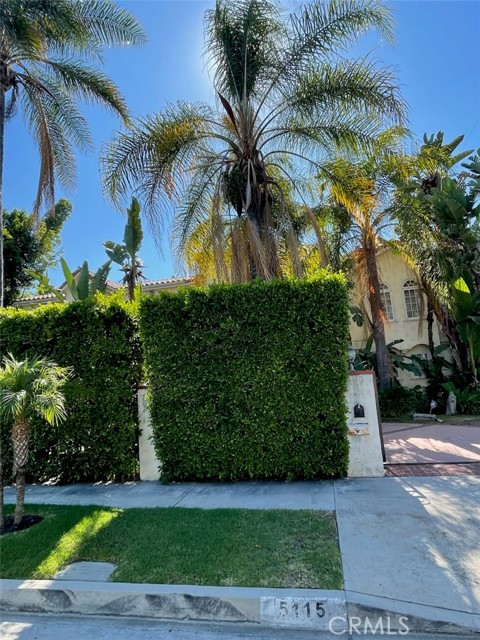
San Elijo
5757
Rancho Santa Fe
$3,750,000
3,185
5
3
Welcome to your private oasis at 5757 San Elijo Ave in the prestigious community of Rancho Santa Fe Covenant. Situated on one of the most desirable streets, and located on a beautiful hilltop with a one-acre lot and sweeping views. This stunning residence offers a rare blend of cottage charm and tranquility. The extraordinary home offers double street access, one of which is a cul-de-sac lined beautifully with jacaranda trees and waiting for a spectacular ADU. As you enter the property, you will be greeted by lush trees at both entrances and the blissful feeling of being in Tuscany. Inside this single-story charmer is your Italian villa come to life. The open-concept living area creates a seamless flow, ideal for hosting gatherings with family and friends. Each spacious bedroom is designed with comfort in mind, and having two primary suites allows endless possibilities. All bathrooms have been remodeled in the last two years. Just take a step outside to discover your slice of paradise. The outdoor living space is truly remarkable, peaceful, and perfect for relaxing or entertaining. Enjoy evenings under the stars or host barbecues while soaking in the gorgeous sunsets. Conveniently located near top-rated schools, upscale dining, and exclusive shopping, this home offers an unparalleled lifestyle in the heart of Rancho Santa Fe. Do not miss the opportunity to make this exquisite residence your own!
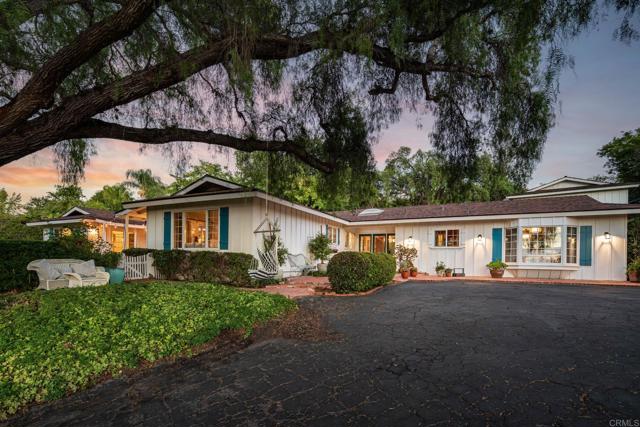
Oak Meadow Drive
25532
Valencia
$3,750,000
7,500
6
11
Among the rare custom Westridge Estates perched along the 18th green of The Oaks golf club, a PGA Tour designed golf course, with spectacular views of the entire Santa Clarita Valley! One of the larger lots overlooking the course with an entertainers yard featuring a beautiful pool, spa and plenty of room for play or just watching the amazing view, all with the security of a 24-hour guard gated community. Designed with both function and sophistication in mind, the open floor plan features a grand entrance with breathtakingly high ceilings and a handmade calligraphy staircase. Spacious primary suite on the main level with vaulted ceilings and a retreat with a fireplace. An additional en-suite bedroom down, ideal for guests or multi-generational living. The spacious kitchen has an unusually large island, custom soft close cabinetry, high-end appliances, and a large walk-in pantry with venting and electrical for dining prep. The kitchen opens to the living room providing the perfect space for those looking to host friends, family, & loved ones. Located upstairs are three oversized en-suite bedrooms, each with their own walk-in closets. Enjoy the remarkable view with your morning coffee or evening wine on the covered deck of the third floor. A finished basement serves as the ultimate game or movie room, and an elevator that seamlessly connects all three levels. The interior was thoughtfully selected with high-end finishes throughout including fresh paint, a spacious laundry room, and a dedicated multi-purpose room. Custom ¾ inch thick hickory flooring in the kitchen, dining room, and upstairs hallways too. The massive subterranean 10-car garage that's approximately 3,300 sq. ft. — a collector’s dream! A true backyard oasis — complete with a sparkling pebble tech pool & spa, waterfall, waterslide, built-in BBQ with seating, expansive grassy areas, and generous side yards for recreation. Very few custom estates can combine resort-style living with peace of mind like Oak Meadow does. Truly a one-of-a-kind offering that redefines luxury in Valencia.
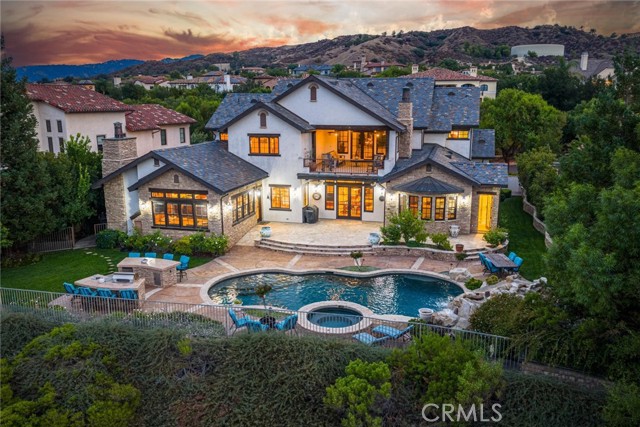
Forkner
5811
Fresno
$3,750,000
9,258
5
7
This French Inspired Traditional Home, offering five bedrooms and six and one half bathrooms is situated on a 3 acre parcel in North West Fresno, and is truly a One-of-a-Kind property. It has been transformed over the years to what is today a peaceful and luxurious 9258sf estate, featuring the finest of quality and workmanship. It allows for living and entertaining in an atmosphere surrounded by meticulously maintained lushly landscaped grounds, filled with beautiful roses, various annuals and perennials, mature trees, expansive lawns, koi pond, tennis court, batting cage, greenhouse, vegetable garden, and a sparkling swimming pool. The elegant interior boasts vaulted and coffered ceilings, elegant wood moldings, marble flooring, wood wainscotting, arched wood windows, chandeliers, and too many amenities to mention. The spacious rooms include a grand formal living room, spacious formal dining room, family room, office, a chef's kitchen with center island, informal dining area and walk-in pantry, game room, wet bars, sunroom, and a powder room.The bedroom wing includes an elegant primary suite featuring a fireplace, an abundance of windows, dressing area, and a beautifully appointed en-suite bath. Three additional bedrooms. 2 offer en-suite bathrooms. A den and a hall bath complete this wing. The fifth bedroom with 1/2 bath is isolated and is situated near the game room. Other amenities include a three car garage, slate roof, owned solar and a gardeners maintenance yard.
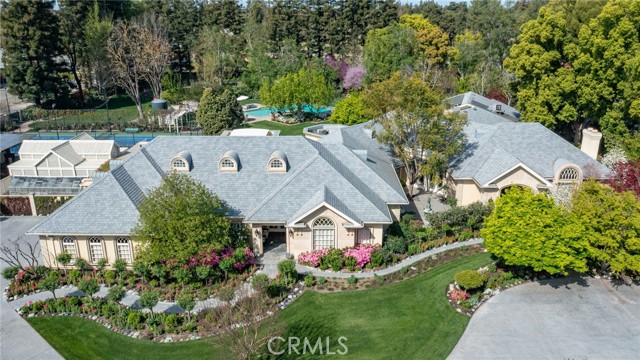
Patagonia
39650
Temecula
$3,750,000
10,250
9
14
Discover an extraordinary 10,000 sq. ft. estate nestled in the heart of Temecula’s picturesque wine country. This stunning three-story residence is a masterpiece of luxury and comfort, offering unparalleled panoramic views of rolling vineyards and colorful hot air balloons drifting across the morning sky. The property also includes a 500 sq. ft. casita and a 1,750 sq. ft. guest house, perfect for extended family or guests. Main house offers five spacious bedrooms, each with its own fireplace and full bathroom — ideal for enjoying your morning coffee as the fog lifts from the hills. The primary suite is on the main floor, perfectly positioned to capture breathtaking vineyard vistas. The main level also features a gourmet kitchen, elegant living room, formal dining area, and an office/library. A private elevator conveniently services all three floors. The lower level is designed for endless entertainment and relaxation. Enjoy a private movie theater, room for pool table and games and a fully equipped workout room. Step directly outside to an expansive bar and barbecue area that’s perfect for intimate gatherings or celebrations of 100+ guests with separate outdoor restrooms, perfect to host large scale events. For car enthusiasts, the property offers garage parking for seven vehicles, with additional space for expansion or RV parking. There’s also room to create your dream pool, tennis court, or basketball court. This property is a dream come true, unique in every way.
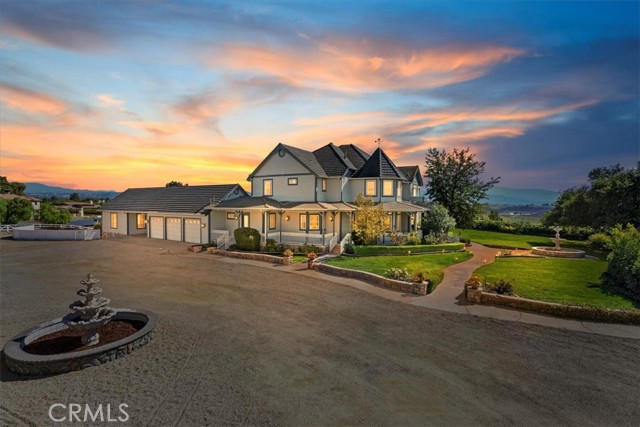
Colgate
6509
Los Angeles
$3,750,000
3,430
4
5
Few homes command such architectural significance at such an excellent price as this phenomenal, designer-done Beverly Grove rarity, a gated Control4 smart home in one of the very best neighborhoods of Los Angeles. A visual display of drought-tolerant flora creates soothing, varied texture that complements the clean geometric shape of this expertly crafted architectural, forming an exquisitely balanced design. Inside, every surface is thoughtful, every moment curated. Guests arrive to find pops of lush greenery through walls of glass alongside elegant accent walls and high-end finishes. Large stone tile floors flow from the foyer and formal dining, accented by globes of illuminated glass, and into the open-concept entertaining spaces of the main floor. Accent walls abound. The formal living room is highlighted by a commanding bookmatched fireplace as its centerpiece, flanked by panels of natural wood. The kitchen, its own understated culinary delight, echoes this same richness, with smooth floating cabinetry set against a grigio limewash backsplash and chef-grade Miele appliances. Upstairs, discover en-suite bedrooms with their own dedicated terraces and balconies, including a lavish spa-inspired primary bathroom with floating dual-sink vanity, smart mirrors, double-size shower, and soaking tub aside frosted glass. A walk-in closet includes custom built-ins for optimal organization. Each bedroom is thoughtfully appointed to maximize comfort, pleasure, and creative thought, and an office allows solitude for quiet study. In the backyard, relax poolside and lounge in the outdoor living room or enjoy the saltwater pool beneath blue California skies. A sprawling rooftop deck is the perfect space for hosting intimate gatherings, with full barbecue, fire pit, and 360-degree views of treetops, mountains, and vast cityscape. Welcome to a fresh, fantastic lifestyle central to museums, parks, fine dining, and nightlife, just moments to The Grove, Original Farmers Market, the Beverly Center, Beverly Hills, and the Westside.
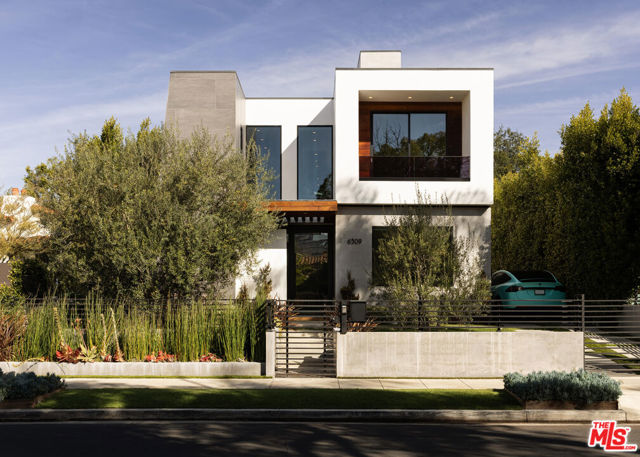
Cedar
31
Santa Barbara
$3,750,000
2,588
3
4
Set in the privacy of Santa Barbara's coveted Eucalyptus Hill, this beautifully reimagined farmhouse-style retreat is more than just a home. It is a story of style, comfort, and effortless California living. Thoughtfully remodeled, it offers the best of both worlds: tranquil ocean and mountain views paired with a rare sense of serenity, all just moments from everything Santa Barbara and Montecito have to offer. From the moment you arrive, a sense of welcome unfolds. A lush courtyard anchored by a glowing firepit sets the tone, a space made for morning coffee beneath the trees or relaxed evenings under sunset skies. Inside, skylights illuminate vaulted tongue and groove ceilings, exposed beams, and bamboo wood floors. Character and thoughtful touches make this home truly unique, with every detail from artisan finishes to a warm and well considered layout reflecting a sense of ease and intention. The heart of the home is the kitchen, a beautifully designed space with a generous center island, custom cabinetry, and professional grade appliances. It flows effortlessly into a dining area with a built-in banquette and a living room centered around a handmade cement tile fireplace that radiates charm and warmth. Life here extends seamlessly outdoors. French doors lead to an inviting patio with a built-in barbecue and a comfortable seating area, perfect for entertaining and dining under the stars. A refreshing outdoor shower adds a touch of coastal ease after beach days or time spent in the garden. A versatile shed with bamboo floors and lighting enhances the property, ideal as an artist's studio, home office, or serene retreat. Upstairs, an airy open concept bedroom offers a peaceful escape with vaulted ceilings, a cozy fireplace, and a beautifully designed bathroom that feels like a private spa. French doors open to a terrace framing ocean and mountain vistas, where a spiral staircase leads gracefully down to the backyard. This inviting space is perfect for unwinding, reading, or watching the sun rise and set, a daily reminder of the beauty that surrounds you. More than a home, this property is a place to slow down, savor the natural beauty around you, and experience the very best of California coastal living.
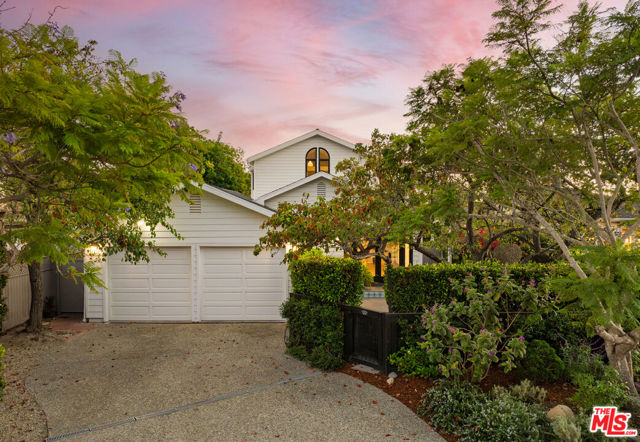
Macdonald
12750
Ojai
$3,750,000
4,244
5
4
Designed by renowned architect Braden Sterling, this timeless French Provincial estate blends refined craftmanship with the serenity of wide-open Ojai Valley landscapes. Set on 2.1 private usable acres with unobstructed panoramic views of the iconic Topa Topa Mountains, this 4,244 sq ft residence offers five bedrooms, four bathrooms, and every amenity for luxurious indoor-outdoor living.French doors line the back of the home, opening to a resort-style backyard complete with a sparking swimming pool, adjoining spa and cozy fire pit---all framed by rose gardens, raised vegetable beds, and an orchard of mature fruit trees. The property also features two outbuildings, each with a retractable roof, ideal for creative pursuits or flexible workspaces. With room for horses and direct access to the Ojai River Preserve trails and Los Padres National Forest, this is true California living at its finest.Inside, the open, light-filled floorplan showcases high beamed ceilings, tile and hardwood flooring throughout much of the home, and a welcoming chef's kitchen that flows into the great room perfect for entertaining. The indulgent primary suite is a private retreat, featuring dual walk-in closets, serene views, and a spa-like bathroom. Two wings of the home are dedicated to guest or family bedrooms, ensuring privacy and comfort. Three fireplaces add warmth and character, while fire sprinklers throughout provide peace of mind. Additional highlights include a private well, slate roof, and a large storage room off the garage.Quiet, private, and perfectly positioned to capture sunrise and sunset views, this estate is a rare opportunity to own a piece of Ojai serenity.
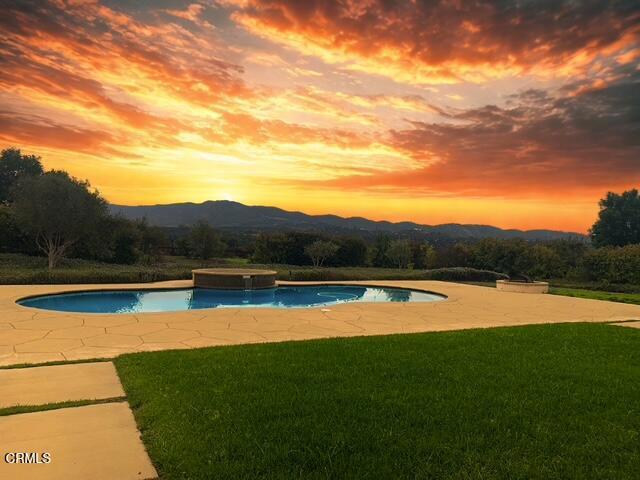
Temple Hills
2615
Laguna Beach
$3,750,000
2,405
4
4
A beautiful 4 bedroom and 3 full bathrooms and one-half bathroom home in the desirable and prestige Temple Hills Dr. Welcome to a very light and bright, fully remodel single story home with no steps and no slop. Enjoy the endless Ocean view and Catalina Islan from many corners of this one of the kind and stylish corner lot home. This unique home offers tall ceilings, top the line appliances and many customs designed windows and cabinets. Come and take a look at this fabulous and hard to find home in neighborhood of Top of the World.
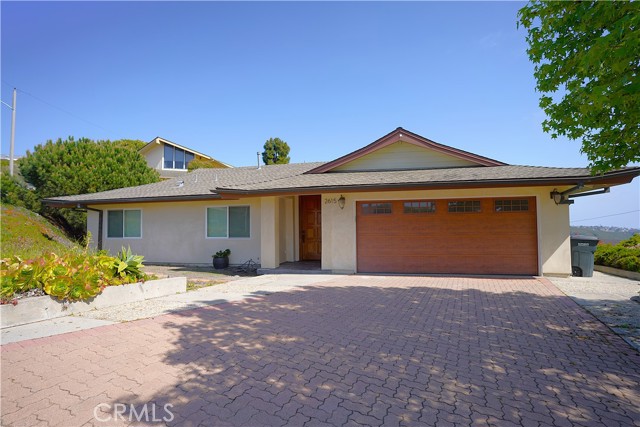
Hamilton
25527
Calabasas
$3,750,000
4,511
5
5
Tucked at the end of a quiet cul-de-sac in prestigious Mountain View Estates, this custom home offers exceptional privacy and one of the community’s most impressive backyards. Designed for entertaining, the private, estate-style grounds feature a large sparkling pool with tranquil waterfall, spacious sports court, covered pavilion with built-in cooling misters, relaxing hot tub, fire pit lounge, and an outdoor sound system—all shaded by mature trees and surrounded by lush landscaping. Inside, a grand double-door entry and sweeping staircase introduce light-filled interiors with high ceilings and rich engineered hardwood floors. The kitchen—renovated by an international designer—showcases beautifully detailed custom cabinetry, a striking waterfall island, sleek quartz counters, Sub-Zero and Wolf appliances, and a built-in wine fridge with beverage drawers. The formal dining room displays elegant wainscoting and coffered ceilings, while the living room features refined built-ins and French doors that open to the backyard. The floor plan offers exceptional versatility, with one ensuite bedroom (complete with private entrance) conveniently located on the main level, and four additional bedrooms upstairs—ideal for guests, extended stays, or flexible use. A spacious family room with an entertainer’s bar and a newly renovated shared ensuite with custom cabinetry add to the home’s thoughtful design. Upstairs, the luxurious primary suite includes a private sitting area and large balcony overlooking the peaceful, resort-style backyard—an inviting retreat to relax and unwind. The spa-inspired bath features a walk-in shower, jacuzzi tub, dry sauna, large custom walk-in closet, and separate vanity area. Additional highlights include updated lighting, custom closet organizers, and upgraded garage motors. One of the A/C units was replaced in 2021, and the water heater in 2022—completing a home that blends refined detail with effortless livability inside and out. Set within one of Calabasas’ most sought-after guard-gated neighborhoods, Mountain View Estates is known for its wide tree-lined streets, 24/7 security with two manned gates, and beautiful tennis and pickleball courts. Residents enjoy top-rated Las Virgenes schools, a neighborhood park just outside the back gate, scenic hiking trails, and close proximity to the iconic beaches of Malibu, along with Calabasas’ finest shopping and dining.
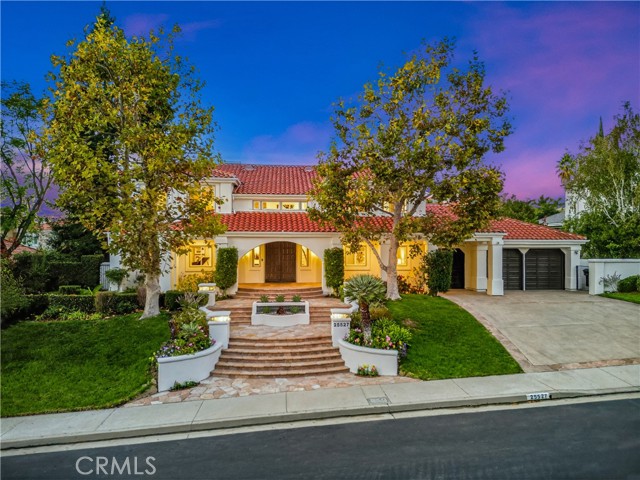
2262 Cambridge Ave
Cardiff by the Sea, CA 92007
AREA SQFT
2,359
BEDROOMS
4
BATHROOMS
5
Cambridge Ave
2262
Cardiff by the Sea
$3,750,000
2,359
4
5
Brand new coastal showstopper built by award-winning Tourmaline Builders featuring expansive ocean views and an attached ADU. Entertain guests at the main living and dining area opening to a spacious covered deck. Or enjoy the sunset from the private balcony at the primary suite. Custom detailing and abundant natural light throughout. This is the southern of these two homes. The adjacent attached home to the north (2258 Cambridge) is also available. Both are fee simple.
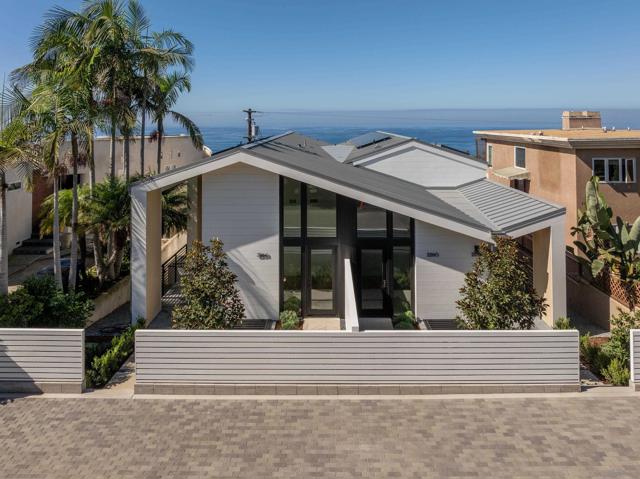
Camino Norte
365
Palm Springs
$3,750,000
4,078
6
5
Experience the ultimate combination of Palm Springs' rich past and alluring present at this sprawling custom estate in the exclusive enclave of Old Las Palmas. The former home of legendary star Mary Martin, this exceptionally private and peaceful property is available for the first time in more than 35 years. Carefully upgraded while preserving its original style, the estate was created in 1936 and features a single-level main house and a detached guest house with rooftop view patio, encompassing a total of six bedrooms and five baths in approximately 4,078 square feet. Beyond a breezeway entrance, the residence opens to a formal fireplace-warmed living room with vaulted and beamed ceiling, a dining room with pool views and wet bar, and a casual family room. Large picture windows allow natural light to illuminate living spaces, while hardwood floors add warmth to every occasion. Highlighted by two garden windows, the kitchen presents custom cabinetry, solid-surface countertops, a nook with built-in banquette seating, a built-in pantry, and a large bar for dining and buffet-style serving, all with fabulous pool views. Each bedroom is unique, with some sharing upgraded baths, and the primary suite hosting two baths, a walk-in closet, cedar-lined sauna, and a retreat with outdoor access that has the potential to become another bedroom. A bonus room with bath, Murphy bed and direct patio access enhances versatility. Classic features include a cabinet hidden behind a painting, a built-in shoe-shine station and a walk-down basement, while new dual-zone AC and splits ensure year-round comfort. Grounds are beautiful and serene, with a street-to-street homesite of approximately .68 acres welcoming stunning mountain views, a private front yard with lawn and gardens, a private side yard with lifelike turf and towering palm trees, and a resort-caliber backyard with recently refreshed PebbleTec pool and spa, resurfaced decking and enviable privacy. Historic photos showcase Martin and fellow screen legends, including Janet Gaynor, enjoying the poolside setting. The terraced backyard's lower level is home to mature citrus trees, an open-air fireplace with ample room for seating, a newer covered patio with BBQ, a long gated driveway with ample room for guest parking, and a rotating solar array with new panels that follows the sun to maximize energy production. Additional parking is available on a paver-finished front driveway leading to an attached two-car garage.
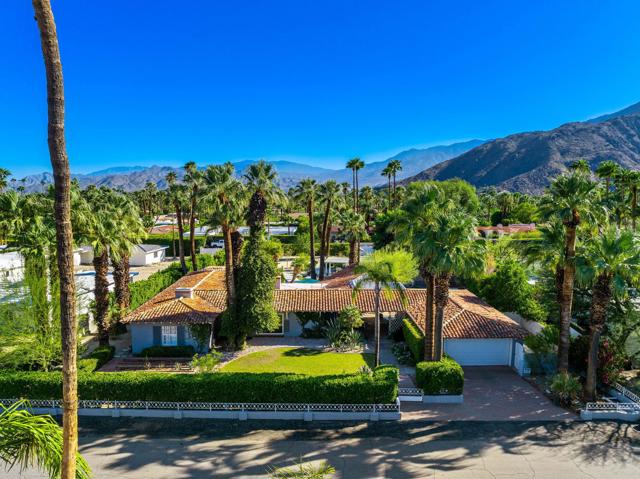
Waterwell Way
8324
Tracy
$3,750,000
7,004
7
7
Welcome to Fair Oaks Estates where elegance, comfort, and luxury meet. This custom-built home is nothing short of breathtaking. From the grand entryway with dual staircases to the convenience of a private elevator, every detail has been designed to impress. Enjoy panoramic views of the backyard oasis from the open-concept kitchen, family room, main suite, and the suite’s private balcony, creating a true sense of paradise right at home. With 6 spacious bedrooms (plus the option for a 7th), this residence offers incredible flexibility. Many bedrooms feature en-suite baths and walk-in closets, while upstairs guest suites boast private balconies. Additional features include a custom audio system and advanced home monitoring for peace of mind. Step outside and experience resort-style living in your professionally landscaped yard. Entertain with ease at the covered outdoor kitchen—complete with BBQ, ice maker, fridge, and sink or unwind in the covered lounge area with an outdoor fireplace. The sparkling pool and spa complete this incredible backyard retreat. For car enthusiasts or families with multiple vehicles, the property also offers two separate 3-car garages. This home truly embodies luxury living in Tracy. Don’t miss your chance to own a residence that feels like paradise.
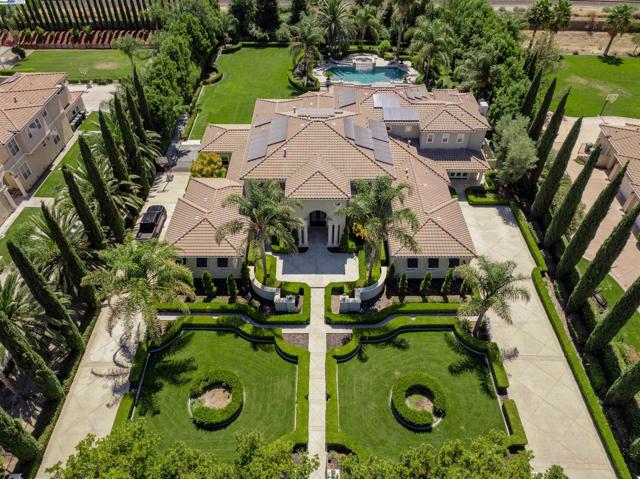
Diane
7634
Orange
$3,750,000
3,456
4
4
A rare sanctuary set amid Orange County's untouched beauty, this extraordinary estate spans 1.2 immaculate acres overlooking the rolling expanse of Santiago Oaks Regional Park and its surrounding mountain silhouettes. The property embodies a seamless dialogue between architecture and environment - an immersive retreat where serenity, design, and nature converge in perfect balance. The residence reveals itself through a sequence of warm, richly layered spaces that flow effortlessly within an open-concept layout. Expansive walls of glass dissolve the boundary between indoors and out, framing panoramic views of protected canyons and vast open space. At the center of the home, an artisan-crafted koi pond becomes a sculptural focal point, enhancing the sense of calm and connection to the landscape. The primary living areaskitchen, dining, and loungeare unified by an atmosphere of airiness and intention, allowing for both intimate living and elevated entertaining. The chef's kitchen is outfitted with quartz surfaces, state-of-the-art stainless appliances, a Thermador double oven and range, a built-in espresso system, and an expansive island that anchors the space with effortless sophistication. Each of the four bathrooms is conceived as a personal spa haven, showcasing bespoke fixtures, tactile materials, and a meticulous balance of beauty and usability.Outdoors, the grounds unfold like a private resort. A fully appointed alfresco kitchen and entertainment pavilion, personal vineyard, bocce court, and thoughtfully placed seating lounges encircle a pristine pool and spaeach vantage point curated to embrace the drama of the surrounding canyon. Multiple fireplaces and gathering areas extend the home's ambiance year-round, while an infrared sauna and outdoor shower elevate the sense of wellness. Additional features include a concrete tile roof, a fully owned solar system to be transferred to the new owner, and a whole-home water-softening system.
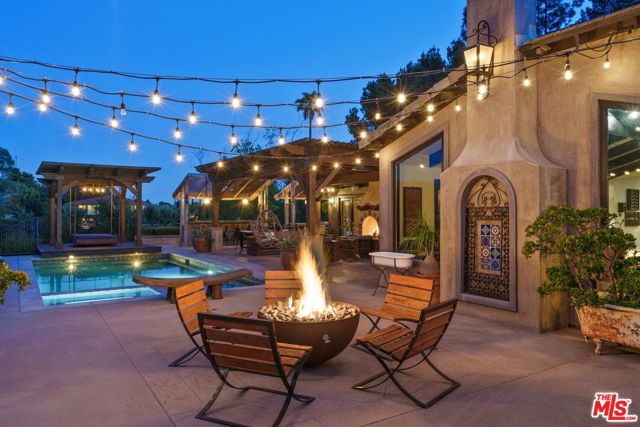
Avenida Juarez
53055
La Quinta
$3,750,000
7,162
8
9
Casa Cariba - A Destination Unto Itself.Where timeless Spanish architecture meets resort-style living, Casa Cariba stands as a commanding desert compound situated on multiple expansive lots with unobstructed panoramic mountain views. Quiet, private, and surrounded by natural beauty, this exceptional property embodies the essence of a true La Quinta retreat.Behind its classic stucco walls and elegant old-world accents, the main residence features soaring high ceilings, rich hardwood floors, and sun-filled living spaces designed to frame the dramatic mountain backdrop from nearly every room. The primary retreat is a sanctuary of its own, complete with a spacious layout and generous walk-in closet.Outdoors, the resort-style grounds unfold with a heated pool, spa, lush landscaping, and multiple areas for lounging, dining, and entertaining--ideal for both intimate nights under the stars and large gatherings alike. A separate guest house offers comfort and privacy for visitors, making this a versatile property for hosting or multigenerational living.Perfectly positioned near renowned hiking trails and embraced by nature on all sides, Casa Cariba is a rare opportunity to own a private compound with iconic desert charm and the kind of sweeping mountain vistas that define La Quinta living.



